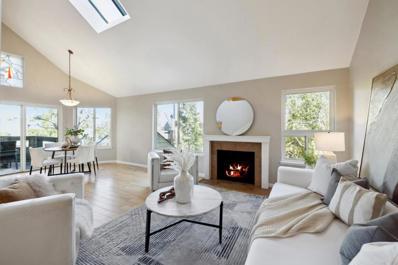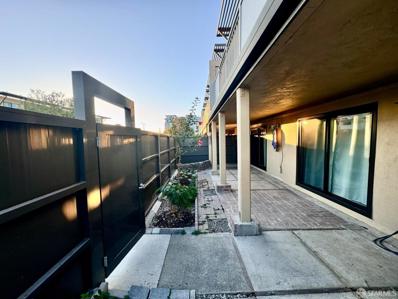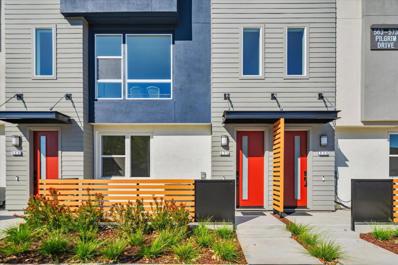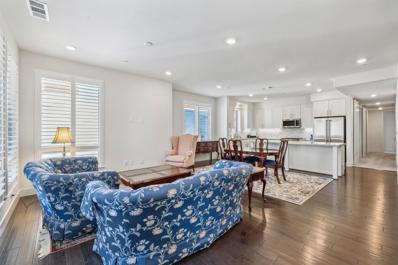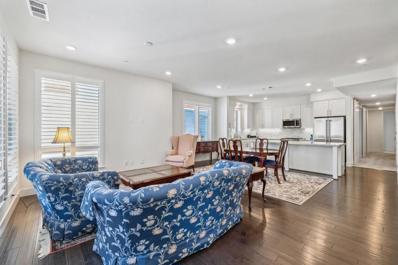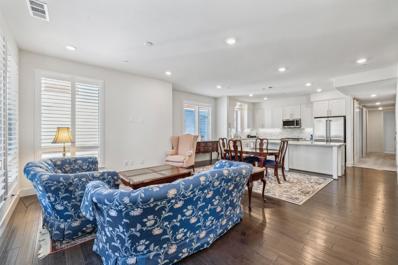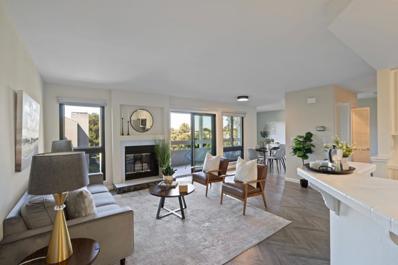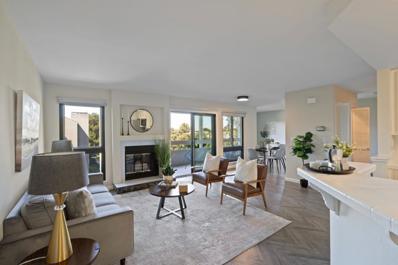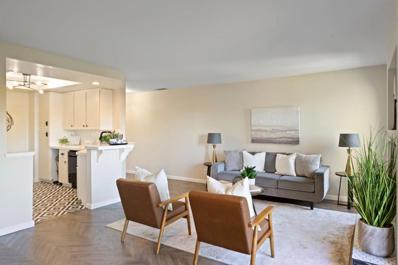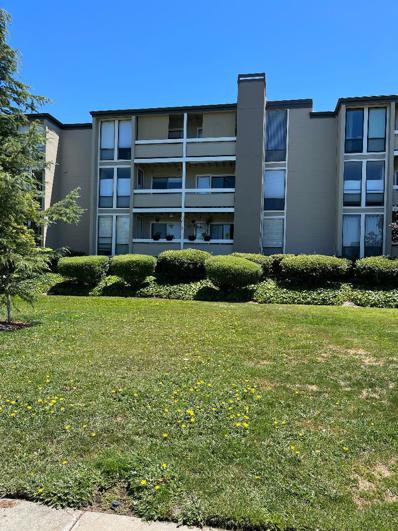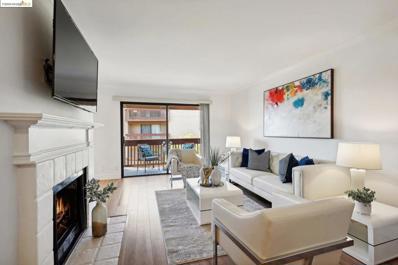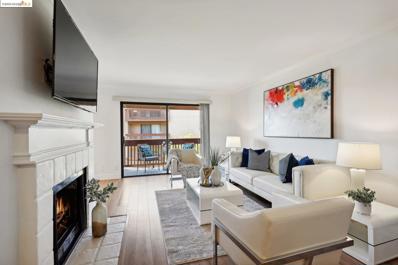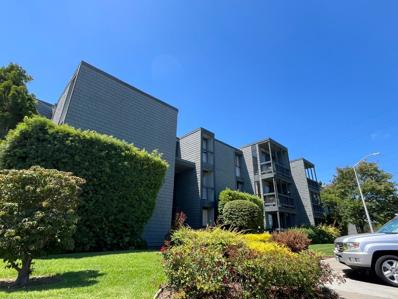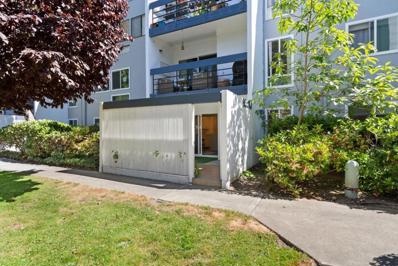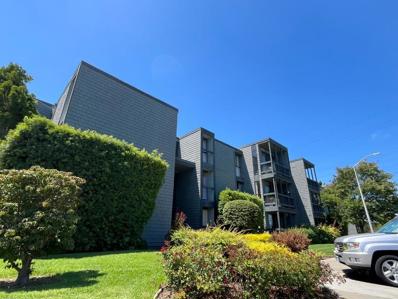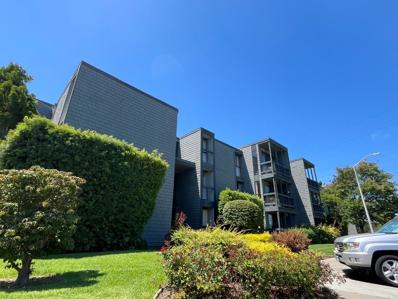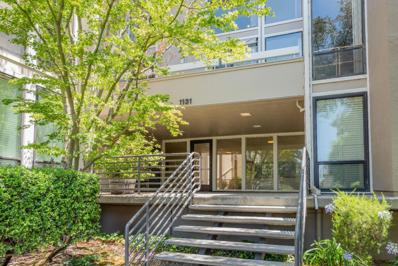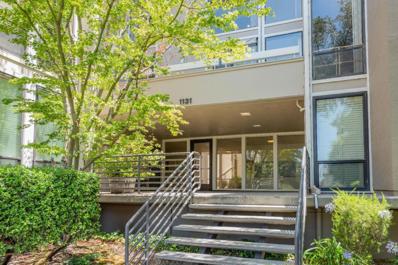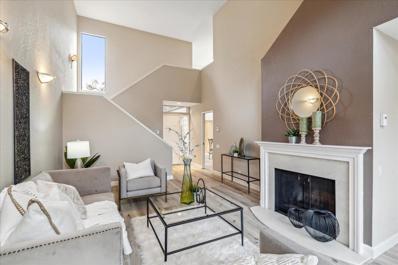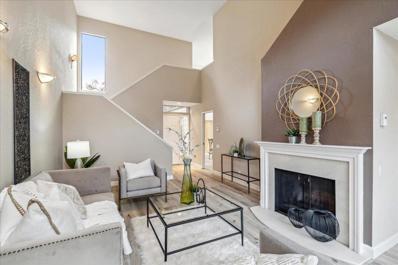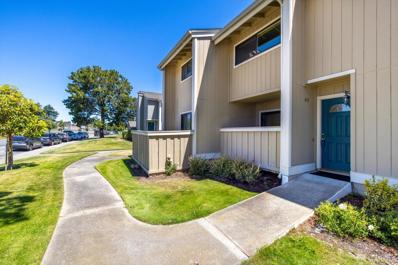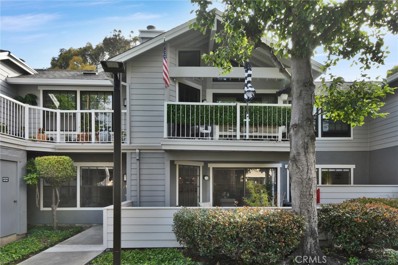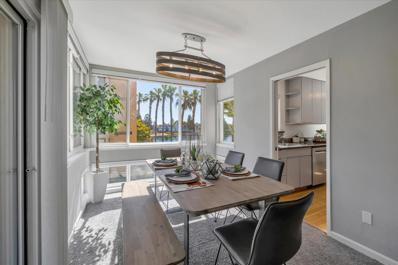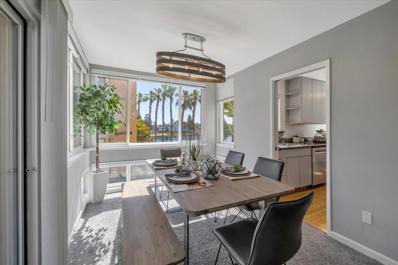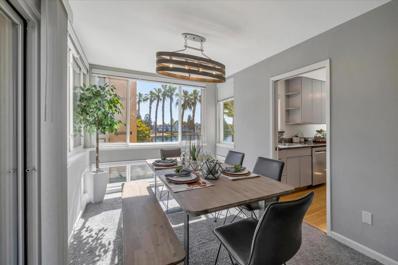San Mateo CA Homes for Rent
$1,050,000
1119 Shoreline Drive San Mateo, CA 94404
Open House:
Saturday, 11/16 1:00-4:00PM
- Type:
- Condo
- Sq.Ft.:
- 1,150
- Status:
- Active
- Beds:
- 2
- Year built:
- 1979
- Baths:
- 2.00
- MLS#:
- ML81981149
ADDITIONAL INFORMATION
Experience luxury waterfront living in this elegant 2 bd & 1.5 ba condo, nestled within San Mateo's prestigious Harbortown complex. Sunlight pours in through the dual pane low E glass skylight and large low E Pella windows and sliding doors accentuating the high ceilings & open floor plan that define this exquisite residence. The living room with a wood-burning fireplace, effortlessly transitions to the dining area & balcony, perfect for savoring breathtaking water views & entertaining guests. The gourmet kitchen is equipped with s/s appliances & ample cabinetry. Retreat to the expansive primary suite, complete with a walk-in closet, jetted tub, & its own balcony. A 1/2 bath & an in-unit laundry room enhance the functionality of the lower level. On the 2nd floor you'll find a loft 2nd bedroom complemented by a generous closet. This unit also includes a detached 1-car parking garage for your convenience. Harbortown offers resort-style living experience, featuring a clubhouse, multiple pools, spa, tennis & pickleball courts, kayak/paddleboard dock, walking trails, basketball court, & a vibrant community garden. With seamless access to shopping, public transportation, & HWYS 92 /101, this prime location is perfectly situated between San Francisco & Silicon Valley.
- Type:
- Other
- Sq.Ft.:
- 1,003
- Status:
- Active
- Beds:
- 2
- Lot size:
- 9.94 Acres
- Year built:
- 1965
- Baths:
- 2.00
- MLS#:
- 424066824
ADDITIONAL INFORMATION
Don't miss this incredible opportunity! The seller is highly motivated, and with a $50,000 price reduction, this is the best deal in the prestigious gated community of Foster City. This ground-level, corner unit offers direct access and is just steps from the two attached carports with another entrance at the back, adding convenience to your daily routine. Perfectly located between San Francisco and Silicon Valley, this beautifully updated townhouse-style condo blends convenience and style. Steps from Costco, Bridgepointe Center, dining, public transit, and with easy freeway access, this home suits a vibrant lifestyle. Families will appreciate nearby award-winning schools. Inside, the freshly painted interior features gleaming hardwood floors, opening to a large enclosed front patioideal for relaxing. The modern kitchen includes granite countertops, new stainless steel appliances, and an in-unit washer and dryer. Two spacious en-suite master bedrooms provide privacy, each with its own bathroom. Resort-style amenities include a clubhouse, tennis courts, and pools. Act fastthis deal won'tlastlong!
$2,028,000
407 Starfish Lane Foster City, CA 94404
Open House:
Saturday, 11/16 11:00-4:00PM
- Type:
- Condo
- Sq.Ft.:
- 2,194
- Status:
- Active
- Beds:
- 4
- Year built:
- 2024
- Baths:
- 4.00
- MLS#:
- ML81980877
ADDITIONAL INFORMATION
Model Home Now Available, Plan 4! Available for quick move-in. This is our largest corner, west-facing Model Home-includes over $155,000 in designer upgrades. European Oak wide plank wood floors on main level of living & ground floor. Ground floor bedroom + ensuite bathroom, mid-level offers an abundance of natural light with gourmet kitchen with Bosch stainless steel appliances, built-in refrigerator + U-line Beverage Center, Quartz countertops, white Shaker cabinetry + 4" recessed LED lighting throughout. A spacious wrap around balcony, and front porch. 2 pantries, + LG washer/dryer. Top floor offers primary suite, built-in closet system, large bathroom with chic designer tiles. 2 separate bedrooms with shared bath #2. Custom built-in media center, designer light fixtures, wallpaper, framed bathroom mirrors & Wi-Fi Nest thermostat & Nest doorbell, 2-car side-by-side garage w/ EV pre-wire, smart home lock, and so much more! Final Homes Now Selling!! Dont miss out on your chance to own this Model home at Laguna Vista in Foster City.
$1,499,888
779 Eppleton LN 304 Foster City, CA 94404
- Type:
- Condo
- Sq.Ft.:
- 1,669
- Status:
- Active
- Beds:
- 3
- Year built:
- 2020
- Baths:
- 2.00
- MLS#:
- ML81980579
ADDITIONAL INFORMATION
Stunning modern luxurious home in like new 55+ community. Extreme sunny & bright unit and watch fireworks from balcony and bedrooms. Secure building with exclusive elevator access to private foyer and side by side 2-car garage. Contemporary open floor plan and high ceilings with 3 BR, 2 full BA, 1669sqft. Beautiful kitchen with granite slab countertops, center island with breakfast bar, SS GE appliances, Timberlake soft close cabinets. Modern bathrooms with Piedrafina glacier white vanities. Hunter Douglas blinds, elegant hardwood floor, LED recess light throughout. Tankless water heater, central AC and heater, in-unit washer and dryer. Walk to Library, Rec Center, gorgeous lagoons, Leo Ryan Park, shopping and restaurants. Easy access to HWY 101&92.
- Type:
- Condo
- Sq.Ft.:
- 1,669
- Status:
- Active
- Beds:
- 3
- Year built:
- 2020
- Baths:
- 2.00
- MLS#:
- ML81980579
ADDITIONAL INFORMATION
Stunning modern luxurious home in like new 55+ community. Extreme sunny & bright unit and watch fireworks from balcony and bedrooms. Secure building with exclusive elevator access to private foyer and side by side 2-car garage. Contemporary open floor plan and high ceilings with 3 BR, 2 full BA, 1669sqft. Beautiful kitchen with granite slab countertops, center island with breakfast bar, SS GE appliances, Timberlake soft close cabinets. Modern bathrooms with Piedrafina glacier white vanities. Hunter Douglas blinds, elegant hardwood floor, LED recess light throughout. Tankless water heater, central AC and heater, in-unit washer and dryer. Walk to Library, Rec Center, gorgeous lagoons, Leo Ryan Park, shopping and restaurants. Easy access to HWY 101&92.
$1,499,888
779 Eppleton Lane Foster City, CA 94404
- Type:
- Condo
- Sq.Ft.:
- 1,669
- Status:
- Active
- Beds:
- 3
- Year built:
- 2020
- Baths:
- 2.00
- MLS#:
- ML81980579
ADDITIONAL INFORMATION
Stunning modern luxurious home in like new 55+ community. Extreme sunny & bright unit and watch fireworks from balcony and bedrooms. Secure building with exclusive elevator access to private foyer and side by side 2-car garage. Contemporary open floor plan and high ceilings with 3 BR, 2 full BA, 1669sqft. Beautiful kitchen with granite slab countertops, center island with breakfast bar, SS GE appliances, Timberlake soft close cabinets. Modern bathrooms with Piedrafina glacier white vanities. Hunter Douglas blinds, elegant hardwood floor, LED recess light throughout. Tankless water heater, central AC and heater, in-unit washer and dryer. Walk to Library, Rec Center, gorgeous lagoons, Leo Ryan Park, shopping and restaurants. Easy access to HWY 101&92.
- Type:
- Condo
- Sq.Ft.:
- 995
- Status:
- Active
- Beds:
- 1
- Lot size:
- 14.28 Acres
- Year built:
- 1981
- Baths:
- 1.00
- MLS#:
- ML81980098
ADDITIONAL INFORMATION
Rarely available top-floor, end-unit with minimal shared walls and beautiful views from two terraces. Experience the perfect location that is Foster City, with incredible access to walking/biking trails, stroll along the waterfront, grab coffee, groceries, or dinner- all just moments from your front door. From your secure garage with deeded parking, take the elevator up to the "penthouse" level to enjoy this updated home. A bright, versatile floor plan that provides for flexible living including the open-concept kitchen and living area centered around a charming fireplace, two sides of windows allow the natural light to flood all spaces. Dedicated spaces perfect for dining, office area, and the indoor-outdoor California living you'll love to enjoy. Full in-unit side-by-side washer/dryer, upgraded windows and sliding glass doors, custom selected herringbone style solid surface flooring. Spacious bedroom with walk-in closet plus deeded bonus storage closet just outside the unit. This sought after community includes heated swimming pool, spa, tennis courts, clubhouse and more. A commuter's dream, you're just minutes from swift transportation corridors through Silicon Valley and SFO.
- Type:
- Condo
- Sq.Ft.:
- 995
- Status:
- Active
- Beds:
- 1
- Lot size:
- 14.28 Acres
- Year built:
- 1981
- Baths:
- 1.00
- MLS#:
- ML81980098
ADDITIONAL INFORMATION
Rarely available top-floor, end-unit with minimal shared walls and beautiful views from two terraces. Experience the perfect location that is Foster City, with incredible access to walking/biking trails, stroll along the waterfront, grab coffee, groceries, or dinner- all just moments from your front door. From your secure garage with deeded parking, take the elevator up to the "penthouse" level to enjoy this updated home. A bright, versatile floor plan that provides for flexible living including the open-concept kitchen and living area centered around a charming fireplace, two sides of windows allow the natural light to flood all spaces. Dedicated spaces perfect for dining, office area, and the indoor-outdoor California living you'll love to enjoy. Full in-unit side-by-side washer/dryer, upgraded windows and sliding glass doors, custom selected herringbone style solid surface flooring. Spacious bedroom with walk-in closet plus deeded bonus storage closet just outside the unit. This sought after community includes heated swimming pool, spa, tennis courts, clubhouse and more. A commuter's dream, you're just minutes from swift transportation corridors through Silicon Valley and SFO.
- Type:
- Condo
- Sq.Ft.:
- 995
- Status:
- Active
- Beds:
- 1
- Lot size:
- 14.28 Acres
- Year built:
- 1981
- Baths:
- 1.00
- MLS#:
- ML81980098
ADDITIONAL INFORMATION
Rarely available top-floor, end-unit with minimal shared walls and beautiful views from two terraces. Experience the perfect location that is Foster City, with incredible access to walking/biking trails, stroll along the waterfront, grab coffee, groceries, or dinner- all just moments from your front door. From your secure garage with deeded parking, take the elevator up to the "penthouse" level to enjoy this updated home. A bright, versatile floor plan that provides for flexible living including the open-concept kitchen and living area centered around a charming fireplace, two sides of windows allow the natural light to flood all spaces. Dedicated spaces perfect for dining, office area, and the indoor-outdoor California living you'll love to enjoy. Full in-unit side-by-side washer/dryer, upgraded windows and sliding glass doors, custom selected herringbone style solid surface flooring. Spacious bedroom with walk-in closet plus deeded bonus storage closet just outside the unit. This sought after community includes heated swimming pool, spa, tennis courts, clubhouse and more. A commuter's dream, you're just minutes from swift transportation corridors through Silicon Valley and SFO.
- Type:
- Condo
- Sq.Ft.:
- 1,349
- Status:
- Active
- Beds:
- 2
- Year built:
- 1973
- Baths:
- 2.00
- MLS#:
- ML81979584
ADDITIONAL INFORMATION
Fantastic 2nd floor end unit. Light & bright in every room. Large deck overlooking a park like setting. Close to all amenities - shopping, buses & schools. Also Included is 1-car parking in the secured garage. For further information contact listing agent.
- Type:
- Condo
- Sq.Ft.:
- 1,250
- Status:
- Active
- Beds:
- 2
- Lot size:
- 0.03 Acres
- Year built:
- 1978
- Baths:
- 2.00
- MLS#:
- 41071732
ADDITIONAL INFORMATION
A stylish and rarely available end-unit condo offering privacy and modern living. This freshly painted 2BD/2BA home is filled with updates throughout. The spacious living room, featuring a cozy fireplace, opens to a large balcony with views of the water and pool, perfect for seamless indoor/outdoor living. The dining area flows into a contemporary kitchen with quartz countertops, stainless steel appliances, ample cabinetry, and a convenient breakfast bar. The well-designed split floor plan ensures privacy, with both bedrooms boasting walk-in closets, along with spa-like en suite bathrooms. Features in-unit washer and dryer, laminate wood-style flooring, custom lighting, and plush carpeting in the bedrooms. Convenience is enhanced with a deeded one-car parking spot, garage storage unit, and visitor parking. This desirable community offers an array of amenities, including swimming pools, a hot tub, basketball & pickleball courts, gym, clubhouse, and grill areas. The HOA covers trash/recycling, landscaping, and water/sewer with building updates approved, such as new carpeting and paint. Located in a quiet yet convenient area, you’re just minutes away from parks/dog parks, Bridgepointe Shopping Center, Gilead, Sony, VISA, The Bay Trail, HWY 92/101, and easy access to both SV& SF.
- Type:
- Condo
- Sq.Ft.:
- 1,250
- Status:
- Active
- Beds:
- 2
- Lot size:
- 0.03 Acres
- Year built:
- 1978
- Baths:
- 2.00
- MLS#:
- 41071732
- Subdivision:
- MARINERS GREEN
ADDITIONAL INFORMATION
A stylish and rarely available end-unit condo offering privacy and modern living. This freshly painted 2BD/2BA home is filled with updates throughout. The spacious living room, featuring a cozy fireplace, opens to a large balcony with views of the water and pool, perfect for seamless indoor/outdoor living. The dining area flows into a contemporary kitchen with quartz countertops, stainless steel appliances, ample cabinetry, and a convenient breakfast bar. The well-designed split floor plan ensures privacy, with both bedrooms boasting walk-in closets, along with spa-like en suite bathrooms. Features in-unit washer and dryer, laminate wood-style flooring, custom lighting, and plush carpeting in the bedrooms. Convenience is enhanced with a deeded one-car parking spot, garage storage unit, and visitor parking. This desirable community offers an array of amenities, including swimming pools, a hot tub, basketball & pickleball courts, gym, clubhouse, and grill areas. The HOA covers trash/recycling, landscaping, and water/sewer with building updates approved, such as new carpeting and paint. Located in a quiet yet convenient area, you’re just minutes away from parks/dog parks, Bridgepointe Shopping Center, Gilead, Sony, VISA, The Bay Trail, HWY 92/101, and easy access to both SV& SF.
- Type:
- Condo
- Sq.Ft.:
- 983
- Status:
- Active
- Beds:
- 2
- Lot size:
- 0.79 Acres
- Year built:
- 1980
- Baths:
- 1.00
- MLS#:
- ML81975014
ADDITIONAL INFORMATION
This beautiful 2 bedroom/1 bath condo is rarely available. Just a short stroll to the Bay Trail and minutes to downtown San Mateo for a full life. There is also a private beach in the community. Come take a look at this great property. Parking and laundry included.
- Type:
- Condo
- Sq.Ft.:
- 994
- Status:
- Active
- Beds:
- 2
- Year built:
- 1972
- Baths:
- 2.00
- MLS#:
- ML81975070
ADDITIONAL INFORMATION
This is a really fantastic ground floor unit at popular Sand Harbor. Very easy access and a really delightful home. Beautiful 2 bedroom/2 bath condo offers a functional floor plan with a spacious master bedroom with a walk-in closet. Wood burning fireplace in living room and LED light fixtures throughout and featuring new carpeting, window coverings, and freshly painted. The kitchen is remodeled with gorgeous marble countertops with a breakfast nook & inside laundry area with washer & dryer. Both bathrooms are updated with tile floors. The patio area offers a terrific outdoor space with a new trek deck.The unit is conveniently located near the BBQ area for easy access & offers 2 storage areas. Community amenities include pool, spa/sauna, exercise facility and clubhouse as well as water and garbage included. Close to Catamaran Park and Beach Park Elementary School.
- Type:
- Condo
- Sq.Ft.:
- 983
- Status:
- Active
- Beds:
- 2
- Lot size:
- 0.79 Acres
- Year built:
- 1980
- Baths:
- 1.00
- MLS#:
- ML81975014
ADDITIONAL INFORMATION
This beautiful 2 bedroom/1 bath condo is rarely available. Just a short stroll to the Bay Trail and minutes to downtown San Mateo for a full life. There is also a private beach in the community. Come take a look at this great property. Parking and laundry included.
$730,000
425 Anchor Road San Mateo, CA 94404
- Type:
- Condo
- Sq.Ft.:
- 983
- Status:
- Active
- Beds:
- 2
- Lot size:
- 0.79 Acres
- Year built:
- 1980
- Baths:
- 1.00
- MLS#:
- ML81975014
ADDITIONAL INFORMATION
This beautiful 2 bedroom/1 bath condo is rarely available. Just a short stroll to the Bay Trail and minutes to downtown San Mateo for a full life. There is also a private beach in the community. Come take a look at this great property. Parking and laundry included.
Open House:
Saturday, 11/16 1:00-4:00PM
- Type:
- Condo
- Sq.Ft.:
- 878
- Status:
- Active
- Beds:
- 1
- Year built:
- 1973
- Baths:
- 1.00
- MLS#:
- ML81974404
ADDITIONAL INFORMATION
This end-unit condo offers privacy with no neighbors above or below. The attractive tile entry features delightful accents that greet you upon arrival. The unit is exceptionally bright, thanks to floor-to-ceiling windows and a sliding glass door that opens to a spacious balcony. A stylish gas stove provides warmth during the winter months. The expansive living and dining area is perfect for entertaining and relaxation. The kitchen, which opens to the living/dining room, includes a serving counter, granite countertops, and stainless steel appliances. Upstairs, the carpeted stairs lead to a bright and spacious bedroom with laminate flooring and two closets. You'll also find an in-unit washer and dryer. Additional features include an extra storage room and a secure underground parking space for one car. The complex offers amenities such as tennis courts, a swimming pool, a hot tub, a clubhouse, two playgrounds, and free RV parking. It is conveniently located near Bay Levee Trail, Ranch 99, and various restaurants. Foster City is renowned for its excellent schools.
Open House:
Saturday, 11/16 1:00-4:00PM
- Type:
- Condo
- Sq.Ft.:
- 878
- Status:
- Active
- Beds:
- 1
- Year built:
- 1973
- Baths:
- 1.00
- MLS#:
- ML81974404
ADDITIONAL INFORMATION
This end-unit condo offers privacy with no neighbors above or below. The attractive tile entry features delightful accents that greet you upon arrival. The unit is exceptionally bright, thanks to floor-to-ceiling windows and a sliding glass door that opens to a spacious balcony. A stylish gas stove provides warmth during the winter months. The expansive living and dining area is perfect for entertaining and relaxation. The kitchen, which opens to the living/dining room, includes a serving counter, granite countertops, and stainless steel appliances. Upstairs, the carpeted stairs lead to a bright and spacious bedroom with laminate flooring and two closets. You'll also find an in-unit washer and dryer. Additional features include an extra storage room and a secure underground parking space for one car. The complex offers amenities such as tennis courts, a swimming pool, a hot tub, a clubhouse, two playgrounds, and free RV parking. It is conveniently located near Bay Levee Trail, Ranch 99, and various restaurants. Foster City is renowned for its excellent schools.
$1,549,000
102 Harbor Seal CT 20-1 San Mateo, CA 94404
Open House:
Sunday, 11/17 12:00-3:00PM
- Type:
- Townhouse
- Sq.Ft.:
- 2,100
- Status:
- Active
- Beds:
- 3
- Lot size:
- 2.52 Acres
- Year built:
- 1979
- Baths:
- 3.00
- MLS#:
- ML81971811
ADDITIONAL INFORMATION
Experience luxurious waterfront living in this spacious 3-bedroom, 2.5-bathroom townhome nestled in San Mateo's prestigious Harbortown complex. This 2,100 sq ft residence showcases recent renovations, including new hardwood floors throughout and energy-efficient air conditioning units for year-round comfort. The open-concept living area features soaring ceilings and a cozy fireplace; floor-to-ceiling sliding glass doors flood the space with natural light, offering beautiful waterfront views. The living room opens directly onto a private patio, which boasts a picturesque lagoon setting, perfect dining or entertaining. Upstairs, three well-appointed bedrooms await, each with new hardwood floors and A/C units. Two balconies on this level provide additional spaces to enjoy the views. The bathrooms have been meticulously updated with modern fixtures, including TOTO toilets and sleek showers. Harbortown's resort-style amenities include pools, tennis courts, and scenic walking trails. Conveniently located between San Francisco and Silicon Valley with easy highway access, this home offers the perfect blend of luxury living and commuter convenience.
- Type:
- Townhouse
- Sq.Ft.:
- 2,100
- Status:
- Active
- Beds:
- 3
- Lot size:
- 2.52 Acres
- Year built:
- 1979
- Baths:
- 3.00
- MLS#:
- ML81971811
ADDITIONAL INFORMATION
Experience luxurious waterfront living in this spacious 3-bedroom, 2.5-bathroom townhome nestled in San Mateo's prestigious Harbortown complex. This 2,100 sq ft residence showcases recent renovations, including new hardwood floors throughout and energy-efficient air conditioning units for year-round comfort. The open-concept living area features soaring ceilings and a cozy fireplace; floor-to-ceiling sliding glass doors flood the space with natural light, offering beautiful waterfront views. The living room opens directly onto a private patio, which boasts a picturesque lagoon setting, perfect dining or entertaining. Upstairs, three well-appointed bedrooms await, each with new hardwood floors and A/C units. Two balconies on this level provide additional spaces to enjoy the views. The bathrooms have been meticulously updated with modern fixtures, including TOTO toilets and sleek showers. Harbortown's resort-style amenities include pools, tennis courts, and scenic walking trails. Conveniently located between San Francisco and Silicon Valley with easy highway access, this home offers the perfect blend of luxury living and commuter convenience.
$1,288,000
842 Juno Lane Unit 74 Foster City, CA 94404
- Type:
- Townhouse
- Sq.Ft.:
- 1,330
- Status:
- Active
- Beds:
- 3
- Lot size:
- 8.82 Acres
- Year built:
- 1973
- Baths:
- 3.00
- MLS#:
- 424044257
ADDITIONAL INFORMATION
Resort-style living in the heart of Foster City! Come see this beautiful 3-bedroom, 2.5-bathroom townhome in Foster City's sought-after Isle Cove neighborhood offering the perfect blend of comfort and resort-style living. Imagine relaxing on one of your two private patios, with a swimming pool, tennis courts, and the serene waterfront just steps away. Step inside to a freshly painted interior, upgraded dual pane windows and sliders, recessed lighting, stainless steel appliances, new stove, new washer, and gleaming kitchen cabinets. Enjoy the convenience of an indoor laundry room and ample storage space throughout, including a 2-car garage with a brand-new epoxy coating. Upstairs you will find a large primary bedroom with a spacious en-suite bathroom, two more spacious bedrooms, and another full bathroom. The HOA takes care of everything from building maintenance to water, sewer, garbage, and insurance. Plus, you'll have access to a swimming pool, tennis courts, a clubhouse, and a playground - all right outside your door! This incredible townhome is located within walking distance of the award-winning Foster City Elementary School and the convenient shopping options at Edgewater Plaza. Foster City's vibrant downtown area and easy freeway access are just minutes away!
- Type:
- Condo
- Sq.Ft.:
- 1,070
- Status:
- Active
- Beds:
- 2
- Lot size:
- 2.4 Acres
- Year built:
- 1984
- Baths:
- 2.00
- MLS#:
- MC24130254
ADDITIONAL INFORMATION
Huge price reduction. A stunning & peaceful condominium located in one of the best pockets on the Peninsula, building 1 is directly by the water fountain and across the water, a quiet location. Welcome to 1781 Vista Del Sol- a lovely ground-level 2BD/2BA townhome-style condo in the alluring & charming Edgewater Isle Community. Functional floor plan with open concept living space between two primary suites, ideal for creating separation and privacy. The kitchen and bathroom have recently been updated. Modern Farmhouse kitchen with quartz countertop and full backsplash, Bosch 3-door refrigerator and freezer, new microwave, new stove, new dishwasher, new window roll-up blinds, new pendant lightings & additional cabinets for storage, laminate and carpet flooring, and energy-efficient LED lighting. Modern upgraded master bathroom, and epoxy-painted garage. The home features an in-unit washer/dryer in the laundry room, one-car parking in the attached garage connected to the unit, one assigned open parking included, and a spacious patio ideal for relaxing or entertaining. The HOA covers common area maintenance, water, sewer, and trash/recycling. Enjoy resort-like living with many nearby parks and trails, restaurants and shopping plazas, groceries, and proximity to major commuting routes.
- Type:
- Condo
- Sq.Ft.:
- 1,087
- Status:
- Active
- Beds:
- 2
- Lot size:
- 9.06 Acres
- Year built:
- 1973
- Baths:
- 2.00
- MLS#:
- ML81967958
ADDITIONAL INFORMATION
Located in one of Foster City's most desirable areas, this bright and airy end-unit condo offers stunning views of the water and palm trees from the dining room and kitchen. The spacious living room features a marble wood-burning fireplace that opens to a comfortable deck overlooking the courtyard. The updated kitchen boasts granite countertops, newer appliances, and a built-in office area. Both bathrooms have been tastefully remodeled with tile and updated vanities. The large master suite includes a walk-in closet with custom shelving. You'll also appreciate the convenience of the in-unit washer and dryer. With double-pane windows and custom blinds, updated interior doors, baseboards, and light fixtures, along with new carpeting and a freshly painted interior, this home is move-in ready! The unit also comes with a separate storage room and one dedicated carport parking space. Complex amenities include a swimming pool, hot tub, sauna, waterfront clubhouse, and a private dock for your watercraft enjoyment.
- Type:
- Condo
- Sq.Ft.:
- 1,087
- Status:
- Active
- Beds:
- 2
- Lot size:
- 9.06 Acres
- Year built:
- 1973
- Baths:
- 2.00
- MLS#:
- ML81967958
ADDITIONAL INFORMATION
Located in one of Foster City's most desirable areas, this bright and airy end-unit condo offers stunning views of the water and palm trees from the dining room and kitchen. The spacious living room features a marble wood-burning fireplace that opens to a comfortable deck overlooking the courtyard. The updated kitchen boasts granite countertops, newer appliances, and a built-in office area. Both bathrooms have been tastefully remodeled with tile and updated vanities. The large master suite includes a walk-in closet with custom shelving. You'll also appreciate the convenience of the in-unit washer and dryer. With double-pane windows and custom blinds, updated interior doors, baseboards, and light fixtures, along with new carpeting and a freshly painted interior, this home is move-in ready! The unit also comes with a separate storage room and one dedicated carport parking space. Complex amenities include a swimming pool, hot tub, sauna, waterfront clubhouse, and a private dock for your watercraft enjoyment.
- Type:
- Condo
- Sq.Ft.:
- 1,087
- Status:
- Active
- Beds:
- 2
- Lot size:
- 9.06 Acres
- Year built:
- 1973
- Baths:
- 2.00
- MLS#:
- ML81967958
ADDITIONAL INFORMATION
Located in one of Foster City's most desirable areas, this bright and airy end-unit condo offers stunning views of the water and palm trees from the dining room and kitchen. The spacious living room features a marble wood-burning fireplace that opens to a comfortable deck overlooking the courtyard. The updated kitchen boasts granite countertops, newer appliances, and a built-in office area. Both bathrooms have been tastefully remodeled with tile and updated vanities. The large master suite includes a walk-in closet with custom shelving. You'll also appreciate the convenience of the in-unit washer and dryer. With double-pane windows and custom blinds, updated interior doors, baseboards, and light fixtures, along with new carpeting and a freshly painted interior, this home is move-in ready! The unit also comes with a separate storage room and one dedicated carport parking space. Complex amenities include a swimming pool, hot tub, sauna, waterfront clubhouse, and a private dock for your watercraft enjoyment.
Barbara Lynn Simmons, CALBRE 637579, Xome Inc., CALBRE 1932600, [email protected], 844-400-XOME (9663), 2945 Townsgate Road, Suite 200, Westlake Village, CA 91361

Data maintained by MetroList® may not reflect all real estate activity in the market. All information has been provided by seller/other sources and has not been verified by broker. All measurements and all calculations of area (i.e., Sq Ft and Acreage) are approximate. All interested persons should independently verify the accuracy of all information. All real estate advertising placed by anyone through this service for real properties in the United States is subject to the US Federal Fair Housing Act of 1968, as amended, which makes it illegal to advertise "any preference, limitation or discrimination because of race, color, religion, sex, handicap, family status or national origin or an intention to make any such preference, limitation or discrimination." This service will not knowingly accept any advertisement for real estate which is in violation of the law. Our readers are hereby informed that all dwellings, under the jurisdiction of U.S. Federal regulations, advertised in this service are available on an equal opportunity basis. Terms of Use

The data relating to real estate for sale on this display comes in part from the Internet Data Exchange program of the MLSListingsTM MLS system. Real estate listings held by brokerage firms other than Xome Inc. are marked with the Internet Data Exchange icon (a stylized house inside a circle) and detailed information about them includes the names of the listing brokers and listing agents. Based on information from the MLSListings MLS as of {{last updated}}. All data, including all measurements and calculations of area, is obtained from various sources and has not been, and will not be, verified by broker or MLS. All information should be independently reviewed and verified for accuracy. Properties may or may not be listed by the office/agent presenting the information.

Information being provided is for consumers' personal, non-commercial use and may not be used for any purpose other than to identify prospective properties consumers may be interested in purchasing. Information has not been verified, is not guaranteed, and is subject to change. Copyright 2024 Bay Area Real Estate Information Services, Inc. All rights reserved. Copyright 2024 Bay Area Real Estate Information Services, Inc. All rights reserved. |
San Mateo Real Estate
The median home value in San Mateo, CA is $1,653,900. This is higher than the county median home value of $1,488,500. The national median home value is $338,100. The average price of homes sold in San Mateo, CA is $1,653,900. Approximately 51.43% of San Mateo homes are owned, compared to 43.02% rented, while 5.56% are vacant. San Mateo real estate listings include condos, townhomes, and single family homes for sale. Commercial properties are also available. If you see a property you’re interested in, contact a San Mateo real estate agent to arrange a tour today!
San Mateo, California 94404 has a population of 33,511. San Mateo 94404 is more family-centric than the surrounding county with 42.63% of the households containing married families with children. The county average for households married with children is 35.93%.
The median household income in San Mateo, California 94404 is $173,721. The median household income for the surrounding county is $136,837 compared to the national median of $69,021. The median age of people living in San Mateo 94404 is 39.6 years.
San Mateo Weather
The average high temperature in July is 77.9 degrees, with an average low temperature in January of 41.1 degrees. The average rainfall is approximately 19.1 inches per year, with 0 inches of snow per year.
