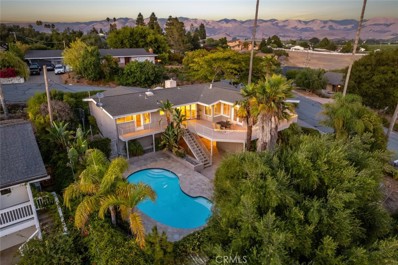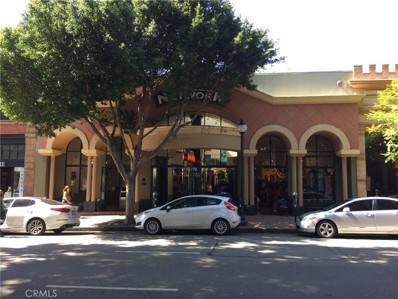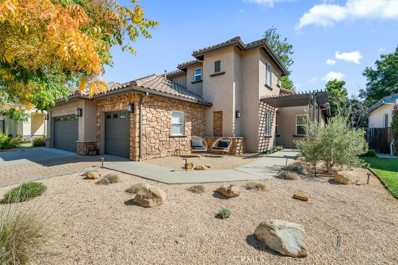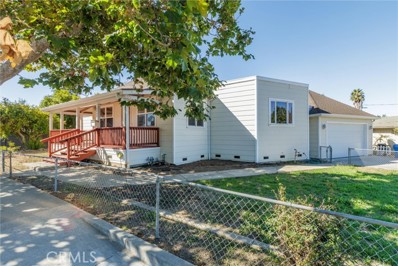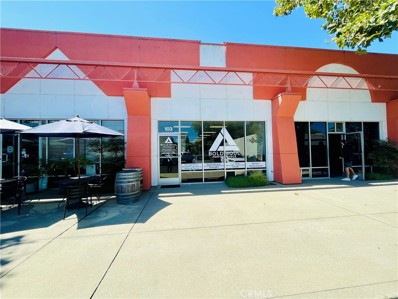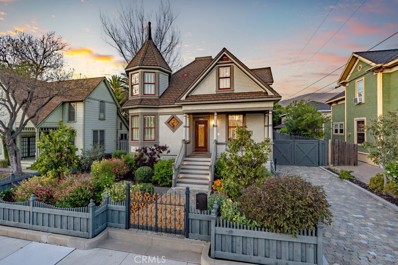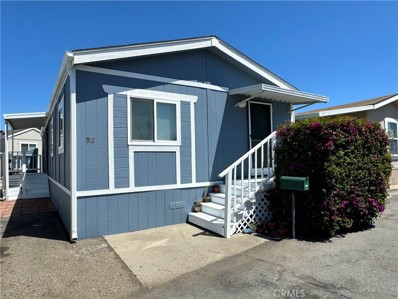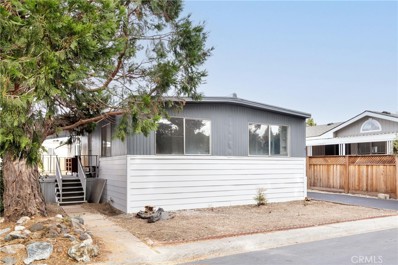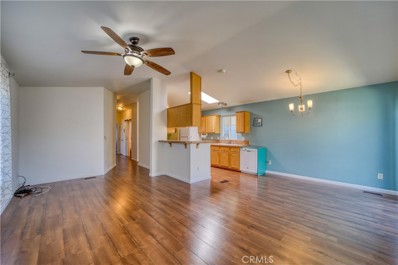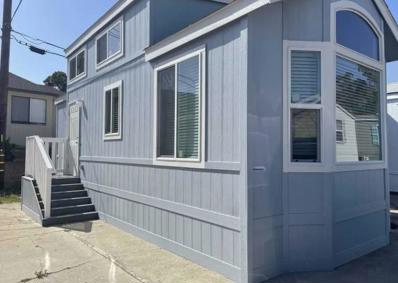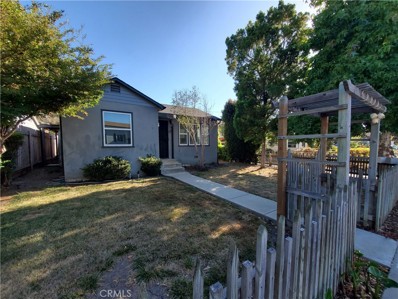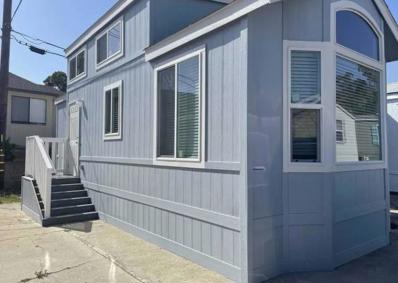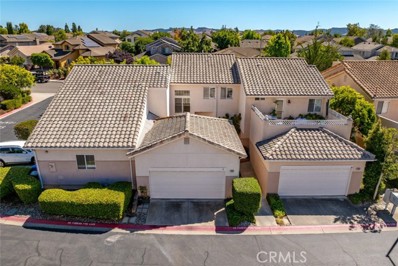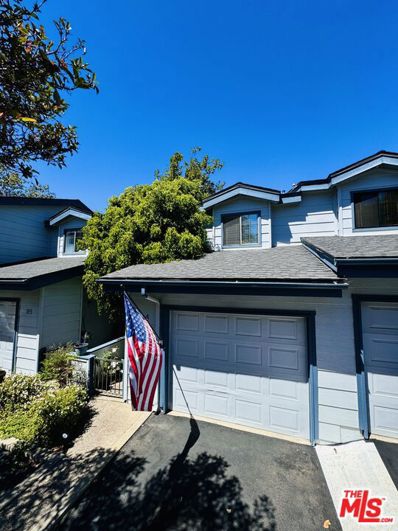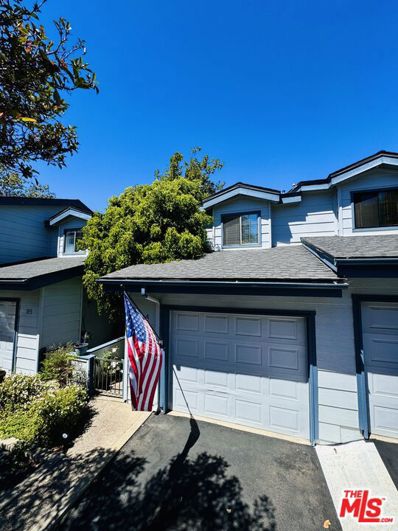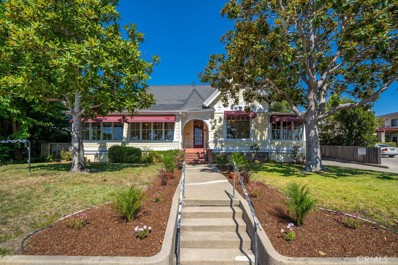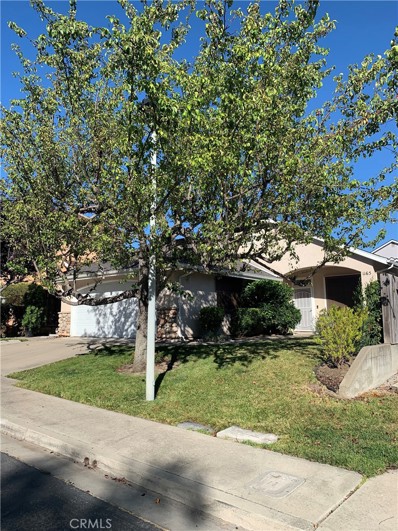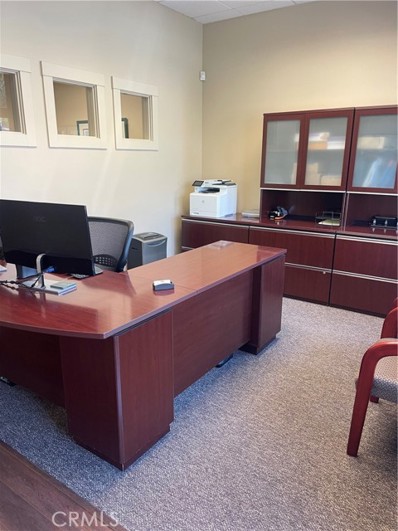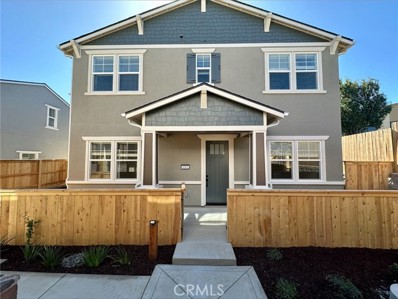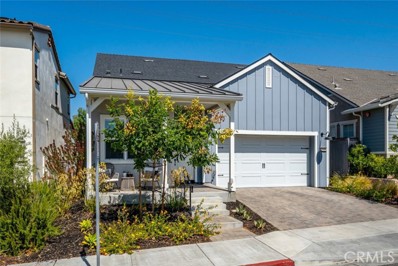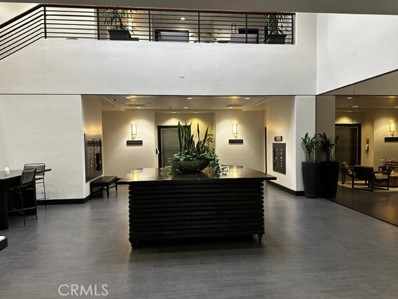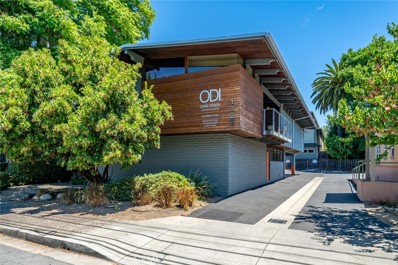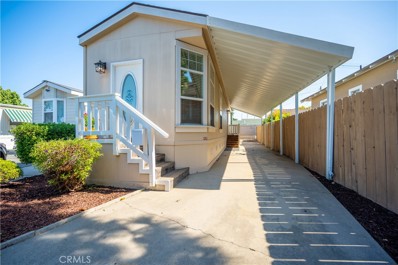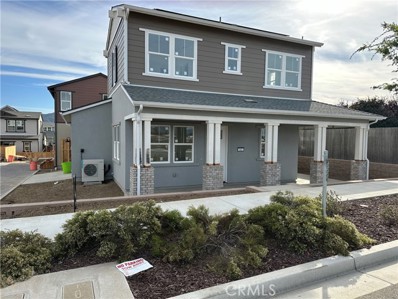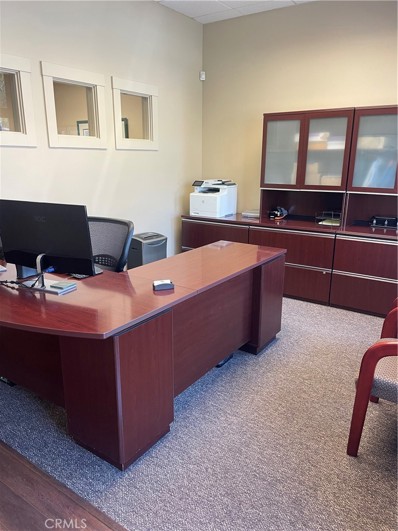San Luis Obispo CA Homes for Rent
$1,495,000
355 Charles Drive San Luis Obispo, CA 93401
- Type:
- Single Family
- Sq.Ft.:
- 2,760
- Status:
- Active
- Beds:
- 4
- Lot size:
- 0.22 Acres
- Year built:
- 1968
- Baths:
- 3.00
- MLS#:
- SC24211631
ADDITIONAL INFORMATION
Welcome to this charming 4-bedroom, 3-bathroom home within the original San Luis Obispo Country Club on a large corner lot. Boasting 2,760 +/- sq. ft. of living space, this property offers breathtaking hillside and mountain views framed by large picture windows and glass doors. The home features a spacious living room complete with panoramic views, a freestanding stove and vaulted tongue and groove ceilings, as well as a formal dining room with a cozy wood-burning fireplace and lovely natural light. The kitchen comes with Corian countertops, painted wood cabinetry, and a convenient breakfast nook with a built-in bench. From here, step outside to a composite deck that overlooks the beautifully landscaped private backyard with a refreshing in-ground pool, above-ground spa, and mature trees, including fruit-bearing olive and avocado trees. The primary suite on the main level offers direct access to the backyard deck and features an ensuite bathroom with a tiled shower and plenty of closet space. Two additional bedrooms with vaulted ceilings share a bathroom with a tile tub shower. Downstairs, you’ll find a bonus room with a gas fireplace, perfect for a media or game room, along with a fourth bedroom and additional bathroom. The laundry room includes LG front-loading washer and dryer, a large utility sink, and ample storage. Additional highlights include an attached two-car garage with closet storage, an expanded driveway for extra parking, and an ideal location just moments from the San Luis Obispo Country Club and within the desirable Los Ranchos Elementary School boundary. This home offers the perfect blend of privacy, warmth, and charm—schedule a tour today before it’s gone!
- Type:
- Retail
- Sq.Ft.:
- 860
- Status:
- Active
- Beds:
- n/a
- Lot size:
- 0.27 Acres
- Baths:
- MLS#:
- PI24184560
ADDITIONAL INFORMATION
High traffic retail space located in the center of "Downtown" on Higuera Street. Located in the Network Center on Higuera Street. Call agent to show. Also includes basement storage area of approximately 166 SF. $1,800 per mo. Gross.
$1,399,900
4190 La Posada San Luis Obispo, CA 93401
- Type:
- Single Family
- Sq.Ft.:
- 2,590
- Status:
- Active
- Beds:
- 5
- Lot size:
- 0.14 Acres
- Year built:
- 2004
- Baths:
- 3.00
- MLS#:
- SC24188151
ADDITIONAL INFORMATION
Beautiful home on a cul-de-sac located in highly desirable San Luis Obispo neighborhood near French Park. This 2,590 square foot home features an open floor plan full of warm natural light and high ceilings. The main level features primary suit with beautiful bathroom, jetted tub & plenty of closet space. Open concept kitchen with birch cabinetry, stainless Dacor appliances, granite countertops, family room with gas fireplace and built-ins that open to a wonderful outdoor patio area. Formal dining room, 5th bedroom, full bath and separate laundry compliment the downstairs. Upstairs you will find three large bedrooms, a full bath & loft/office area. The private backyard is complimented by a very nice patio area, gardening beds and raised planter area. Large lemon and avocado tree & other vegies make for easy pickings. There is a three-car garage, A/C and "owned 4.62kW solar system with 3 Enphase battery units with 10.08 kWh storage". This home is within the Los Ranchos Elementary School boundary and conveniently located near the airport, shopping, parks and hiking trails. 5 bedroom homes are not easy to find and this home is move-in ready condition.
- Type:
- Single Family
- Sq.Ft.:
- 1,510
- Status:
- Active
- Beds:
- 3
- Lot size:
- 0.16 Acres
- Year built:
- 2008
- Baths:
- 2.00
- MLS#:
- SC24183503
ADDITIONAL INFORMATION
Welcome to this beautifully updated 3-bedroom, 2-bathroom home on a prime corner lot in one of the most desirable areas of San Luis Obispo. With its R2 zoning, this property offers not only a charming residence but also the potential for expansion or the addition of an income-producing unit, making it a versatile option for both homeowners and investors alike. Step inside and be greeted by 1,510 square feet of well-designed, updated living space that perfectly balances comfort and functionality. The newly painted interior and wood floors throughout provide a fresh and modern aesthetic. The homes living area invites relaxation with an abundance of natural light from large picture windows, and the kitchen boasts oak cabinets with plenty of storage space and sleek granite countertops, and it opens to the charming dining area - a perfect spot for family meals or entertaining guests. The 3 spacious bedrooms offer peaceful retreats with generous closet space. The primary bedroom features an ensuite bathroom, while the 2 additional bedrooms share a well-appointed second bathroom. While situated on a prime corner lot, the home’s proximity to downtown San Luis Obispo is a significant highlight. You’ll be just a short distance from the vibrant downtown area, known for its eclectic mix of boutique shopping, dining, and entertainment. Calling this place home means having the best of SLO's vibrant culture at your fingertips. The convenience doesn’t stop at it's downtown proximity; this home is also close to essential amenities, including grocery stores, schools, parks, and healthcare facilities. For those who love the outdoors, the surrounding area offers a wealth of recreational opportunities, from local beaches, and hiking and biking, to wine tasting and weekend farmers markets. Whether you're a first-time homebuyer, looking to downsize, or searching for an investment property with potential, this home offers it all. The combination of its charming design, excellent location, and R2 zoning makes this property a rare find in the San Luis Obispo real estate market. Come see for yourself how this 3-bedroom, 2-bathroom home can provide the perfect blend of comfort, convenience, and opportunity. This is your chance to own a piece of San Luis Obispo in a location that truly offers the best of California living. With its newly updated features, prime corner lot, and close proximity to everything SLO has to offer, this home is ready to welcome its new owner.
- Type:
- Office
- Sq.Ft.:
- 1,300
- Status:
- Active
- Beds:
- n/a
- Lot size:
- 2.81 Acres
- Year built:
- 1988
- Baths:
- MLS#:
- SC24182272
ADDITIONAL INFORMATION
Approximately 1,300 SF office/showroom suite. Space includes storefronts and rear access. Layout is an open floor plan. Retail presence. Good parking. Possible to add a roll-up door, in the rear, for warehouse use. Recently painted. Located in a convenient location off South Higuera, a short distance to Highway 101. $1.75/SF/Month, Modified Gross
$3,700,000
1516 Broad Street San Luis Obispo, CA 93401
- Type:
- Single Family
- Sq.Ft.:
- 3,211
- Status:
- Active
- Beds:
- 4
- Lot size:
- 0.17 Acres
- Year built:
- 1890
- Baths:
- 5.00
- MLS#:
- SC24180329
ADDITIONAL INFORMATION
This meticulously restored Victorian masterpiece is perfectly situated just two blocks from the vibrant Downtown San Luis Obispo. The main residence features two bedrooms, three luxurious bathrooms, a cozy sitting room with sweeping views of downtown and San Luis Mountain, and a breathtaking library—all adorned with exquisite luxury finishes. Step inside to discover rich solid black walnut hardwood flooring, custom-designed wainscoting, and vintage 1920s light fixtures that have been lovingly restored to their former glory. The attention to detail extends to vintage-style hardware and period-correct handcrafted shutters, adding a touch of timeless elegance to every room. The gourmet kitchen is a chef's dream, boasting soapstone countertops, premium Subzero, Wolf, and Bosch stainless steel appliances, a marble-topped center island with bar seating, custom cabinetry and shelving, and a stunning subway tile backsplash. The property also includes a charming second home with two bedrooms, a full bathroom, a fully equipped kitchen, a welcoming living room, and an outdoor balcony. Additionally, there are separate guest quarters complete with a full bathroom, kitchenette, and laundry facilities. Outside, the private-gated driveway is lined with pavers imported from Belgium, leading to professionally landscaped grounds featuring a lush backyard lawn and a finished two-car garage. Located just moments from Downtown San Luis Obispo, this home offers unparalleled access to local restaurants, scenic hiking trails, and world-renowned wineries, bringing the best of the Central Coast right to your doorstep.
- Type:
- Manufactured/Mobile Home
- Sq.Ft.:
- 900
- Status:
- Active
- Beds:
- 3
- Lot size:
- 0.03 Acres
- Year built:
- 1986
- Baths:
- 2.00
- MLS#:
- SC24180114
- Subdivision:
- San Luis Obispo(380)
ADDITIONAL INFORMATION
Welcome home to Silver City, an ALL ages park. This home is located in the heart of San Luis Obispo! It features a great open floor plan, lots of kitchen space, 2 spacious bedrooms, 2 bathrooms, an office, and indoor laundry. The home is just steps to the pool, clubhouse and onsite beauty shop. The primary bathroom was recently remodeled, interior and exterior was just painted and vinyl plank floors were installed throughout last year. This property also has a low space rent of $873 to the new owner which includes sewer, trash, and water. Book your showing today!
- Type:
- Manufactured/Mobile Home
- Sq.Ft.:
- 1,200
- Status:
- Active
- Beds:
- 2
- Year built:
- 1971
- Baths:
- 2.00
- MLS#:
- SC24180289
ADDITIONAL INFORMATION
ARE YOU KIDDING... Recently renovated. BRAND NEW WINDOWS THROUOUGH (INSTALLED 10-9-24) This 2 bedroom, 2 bath home has a New Look. Upgrades include New Skirting, 50 Year Polyurethane Roof, New Kitchen, Bathrooms and Flooring throughout. Interior and exterior has been painted. New Fence. Driveway has been sealed. Awesome floor plan, 1200 sq feet. Creekside Park across the street from San Luis Market,Trader Joes and Grocery Outlet. This is now A FANTASTIC BUY
- Type:
- Manufactured/Mobile Home
- Sq.Ft.:
- 1,120
- Status:
- Active
- Beds:
- 3
- Lot size:
- 0.06 Acres
- Year built:
- 2006
- Baths:
- 2.00
- MLS#:
- SC24180340
- Subdivision:
- San Luis Obispo(380)
ADDITIONAL INFORMATION
Own Your Own Land! Low HOA! Discover this delightful manufactured home on a permanent foundation in the sought-after 55+ community of Chumash Village. Seller is offering a $3500 flooring credit! This residence boasts 3 bedrooms, 2 bathrooms, and 1,120 sq ft of comfortable living space with an open floor plan that seamlessly connects the living room, kitchen, and dining area. Enjoy modern updates including central heating and air conditioning, new dual-paned windows, new sliding glass door, and a freshly painted exterior. The primary bedroom offers an en-suite bathroom with a new shower, complete with handicap bars and a height-adjustable magnetic showerhead. Two additional bedrooms provide versatile living options and share access to a hall bath with a stylish barn door closure. Additional features include covered carport parking, a convenient storage shed, and a brilliant trash corral hidden behind a decorative gate, which has won the Beautiful House award. A major benefit of this community is that you own the land—no space rent required, plus you can rent out the homes as well, for an excellent investment opportunity. Chumash Village amenities include two sparkling pools, a billiard room, an exercise area, and a clubhouse perfect for social gatherings. With a location just minutes from downtown San Luis Obispo hosting a variety of commercial services, this home offers a lifestyle of comfort, convenience, and leisure.
- Type:
- Mobile Home
- Sq.Ft.:
- 384
- Status:
- Active
- Beds:
- 1
- Year built:
- 2023
- Baths:
- 1.00
- MLS#:
- ML81978066
ADDITIONAL INFORMATION
$1,200,000
677 Caudill Street San Luis Obispo, CA 93401
- Type:
- Single Family
- Sq.Ft.:
- 1,694
- Status:
- Active
- Beds:
- 5
- Lot size:
- 0.11 Acres
- Year built:
- 1940
- Baths:
- 3.00
- MLS#:
- SC24177185
ADDITIONAL INFORMATION
Great investment opportunity! This 5000 sq ft lot has two homes and a small storage shed. The front house has two bedrooms, one bathroom and a fenced front yard. There is a laundry room just off of the kitchen. A driveway leads to the back house which has its own fenced yard that is perfect for enjoying the SLO weather. The kitchen, living and full bath are upstairs. The three bedrooms, 3/4 bath and laundry area are located downstairs. Each bedroom has it own private door that leads to the backyard. Located near Meadow Park, hiking, and dining.
- Type:
- Manufactured/Mobile Home
- Sq.Ft.:
- 384
- Status:
- Active
- Beds:
- 1
- Year built:
- 2023
- Baths:
- 1.00
- MLS#:
- ML81978066
ADDITIONAL INFORMATION
- Type:
- Townhouse
- Sq.Ft.:
- 1,311
- Status:
- Active
- Beds:
- 2
- Lot size:
- 0.04 Acres
- Year built:
- 1996
- Baths:
- 3.00
- MLS#:
- SC24197081
ADDITIONAL INFORMATION
Welcome to this exceptional home nestled in the heart of San Luis Obispo, offering an ideal blend of modern living and outdoor access. This home is near scenic hiking and running trails, as well as cycling paths, and is conveniently located near Islay Hill and French Park. There you’ll find spacious grass fields and courts for pickleball, tennis, and basketball. For wine enthusiasts, the renowned Edna Valley wine region is just minutes away, making this location a haven for those who appreciate the outdoors and local culture. This property offers 1,311 sq ft of living space on a 1,571 sq ft lot, featuring 2 bedrooms and 2.5 bathrooms. The spacious open-concept dining and living area is perfect for entertaining, highlighted by an abundance of natural light. The upgraded kitchen comes equipped with state-of-the-art WOLF appliances, Bosch dishwasher, a wrap-around tile backsplash, and a bartop counter, ideal for casual dining or hosting friends. Step outside to the cozy courtyard patio, perfect for relaxing. Enjoy the Central Coast sunshine at the community clubhouse, complete with a pool and spa. With its modern amenities, prime location, and proximity to nature, this San Luis Obispo gem offers the ultimate in California living. Don’t miss your chance to make this exceptional property yours!
- Type:
- Condo
- Sq.Ft.:
- 1,067
- Status:
- Active
- Beds:
- 2
- Lot size:
- 0.02 Acres
- Year built:
- 1985
- Baths:
- 2.00
- MLS#:
- 24428838
ADDITIONAL INFORMATION
- Type:
- Condo
- Sq.Ft.:
- 1,067
- Status:
- Active
- Beds:
- 2
- Lot size:
- 0.02 Acres
- Year built:
- 1985
- Baths:
- 2.00
- MLS#:
- CL24428838
ADDITIONAL INFORMATION
$1,350,000
1118 Palm Street San Luis Obispo, CA 93401
- Type:
- Office
- Sq.Ft.:
- 2,068
- Status:
- Active
- Beds:
- n/a
- Lot size:
- 0.28 Acres
- Year built:
- 1898
- Baths:
- MLS#:
- SC24218713
ADDITIONAL INFORMATION
Welcome to 1118 Palm Street in San Luis Obispo, CA! This exceptional property offers a rare opportunity to own a prime piece of downtown real estate, set on an expansive 12,000 square-foot lot. Situated in the versatile Office Zone, this property is ideal for a variety of uses, from a sophisticated office space to a charming residence, or even a combination of both. You may also explore the development of additional homes or apartments in the large area behind the existing home. The property boasts elegant architectural features including large windows, soaring 11-foot ceilings, and distinctive rooflines that enhance its functionality and historic charm. Brass door handles, Douglas Fir floors, artistic lighting fixtures, and a grand fireplace add a touch of quality and uniqueness you won’t find in newer construction. The property includes a kitchen area, two bathrooms, and a separate walk in shower room. Elevated above street level, the property provides stunning views of the surrounding mountains and downtown San Luis Obispo. At the rear, you’ll find a serene sitting area and a large parking lot with 8 onsite spaces. The expansive attic, accessible via staircase, offers ample storage space with the potential to convert into additional office or living areas. Whether you envision creating a Downtown SLO estate with gardens, guest units, and a detached garage/shop, or improving a premium office space, this property presents a unique opportunity. The seller has developed conceptual plans for additional housing units - please inquire for more information. Discover the potential of Palm Street and imagine the possibilities for this remarkable property in the heart of San Luis Obispo.
- Type:
- Single Family
- Sq.Ft.:
- 1,659
- Status:
- Active
- Beds:
- 3
- Lot size:
- 0.11 Acres
- Year built:
- 1997
- Baths:
- 2.00
- MLS#:
- SC24171242
ADDITIONAL INFORMATION
Fantastic location in Laurelwood Estates. Close to all San Luis Obispo has to offer including nearby wine region. Minutes from downtown, the airport, dining, pubs, and shopping. The neighborhood offers a trailhead leading to downtown and the railroad station neighborhood, plus it's close to swimming pools and public parks. This lovely home has a great layout. Enter into the spacious living room and dining area beyond with a sliding door leading to the back yard with a storage shed plus lots of room around the sides. There's an open kitchen which features resurfaced cabinets. The main en-suite bedroom has plenty of room and is separated from the other two bedrooms and bath. A large two-car garage offers extra storage plus the inside laundry room is conveniently located. Outdoor living spaces feature well-maintained landscaping with fruit trees and a fenced yard. Add to all of the above, the framing is metal studs, not wood. With a stucco exterior this makes this home pest and fire resistant. This one is a must see! Contact the Realtor of your choice for an appointment.
- Type:
- Office
- Sq.Ft.:
- 594
- Status:
- Active
- Beds:
- n/a
- Lot size:
- 0.01 Acres
- Year built:
- 2007
- Baths:
- MLS#:
- CRSC24171636
ADDITIONAL INFORMATION
This updated office condo at 3591 Sacramento Dr. Suite 112 boasts an efficient layout featuring three offices, two have their own private entrances. The condo also offers a kitchenette and off-street parking.
Open House:
Saturday, 11/16 12:00-3:00PM
- Type:
- Single Family
- Sq.Ft.:
- 2,273
- Status:
- Active
- Beds:
- 3
- Lot size:
- 0.09 Acres
- Year built:
- 2024
- Baths:
- 3.00
- MLS#:
- SC24169462
ADDITIONAL INFORMATION
Brand NEW home is Avila Ranch almost complete. This luxury home was built by Trumark Homes and boasts 3 bedrooms, 2.5 bathrooms, 2271 s/ with bonus room. Features of this home include an open floor plan, a gourmet kitchen, a dining nook/area, Luxury vinyl flooring on first floor, staircase and partial upper level, Three good-sized bedrooms, a two-car garage, ample natural light, air conditioning, and designer-inspired upgrades throughout! The primary retreat has an en-suite that provides a true spa-like experience with dual vanities, a contemporary glass shower enclosure, designer floor tile, and quartz countertops! You will enjoy the chef's kitchen as it offers quartz countertops, stainless steel appliances, a large island/breakfast bar, ample storage, pendant lights, and an upgraded subway tile backsplash! Additional features include Can lights, extra storage in the laundry room and upgraded front entry door with glass accent. Central Coast living that is close in proximity to local shopping, restaurants, freeway access, and great schools. Estimated move in date would be the end of October 2024.
$1,299,000
1454 Quarry Court San Luis Obispo, CA 93401
- Type:
- Single Family
- Sq.Ft.:
- 1,904
- Status:
- Active
- Beds:
- 3
- Lot size:
- 0.09 Acres
- Year built:
- 2020
- Baths:
- 3.00
- MLS#:
- SC24171518
ADDITIONAL INFORMATION
Better than brand new! This stunning home, located in the hidden gem neighborhood of South Morro's, has been upgraded with designer details throughout. The entire lower level features luxurious LVP flooring for low maintenance and a seamless flow. Stylish light fixtures add a touch of elegance to the open kitchen and dining area, while ceiling fans in every room ensure great air circulation, complementing the central AC for those warmer days. The ideal floor plan includes the primary suite and an office on the main level. The primary bedroom offers picturesque views of the backyard, a large ensuite bathroom with a separate soaking tub and glass shower, and a spacious walk-in closet with abundant built-in storage. The oversized double vanity provides plenty of space for all your needs. The versatile upstairs layout is perfect as a family room or a large bunk room for kids. The third bedroom, complete with a walk-in closet, is perfect for guests or as additional sleeping space. The light-filled office at the front of the home provides charming views of the front yard providing the perfect private space for work or personal business. It offers both comfort and productivity in one great package. Ideal for those seeking a balance between relaxation and functionality. The white-on-white kitchen is a dream for entertainers, with ample cabinet storage, countertop space, and a walk-in pantry. The large island serves as a central hub for family breakfasts or hosting friends. Step outside to a private backyard retreat, with no neighboring homes directly behind. Enjoy warm evenings under the glowing lights while the kids or pets play on the grassy area. The garage, upgraded with painted drywall, epoxy flooring, and heavy-duty shelving, feels like an extension of the home and offers exceptional storage solutions. Nestled on a quiet cul-de-sac, this home offers easy access to Orcutt Street for leisurely walks, beautiful hill views, and an affordable HOA fee of only $38 per month. This is the one you've been waiting for!
- Type:
- Office
- Sq.Ft.:
- 1,980
- Status:
- Active
- Beds:
- n/a
- Lot size:
- 2.36 Acres
- Year built:
- 2003
- Baths:
- MLS#:
- SC24169842
ADDITIONAL INFORMATION
The Edna Valley Office Building a beautiful, professional building conveniently located near the airport and the Marigold Center featuring great common areas, elevator, plenty of parking and upscale finishes and furnishings. First level suite located at main entrance of the building with open space plan, offices, electrical room, storage room along with large bullpen. The EVOB offers custom control HVAC system and is fully wired for data and phone. Tenant amenities include common area conference room and great common spaces. Fiber speeds are available through AT&T and Digital West. Please call today for an appointment to preview this fantastic building. Space is available at approximately 1980 rentable square feet. First year $1.85NNN!!!
$1,849,000
1326 Chorro Street San Luis Obispo, CA 93401
- Type:
- Office
- Sq.Ft.:
- 3,296
- Status:
- Active
- Beds:
- n/a
- Lot size:
- 0.14 Acres
- Year built:
- 1968
- Baths:
- MLS#:
- SC24164629
ADDITIONAL INFORMATION
Step into a rare find with this stunning mid-century modern office building, a true relic of architectural elegance in the heart of Downtown San Luis Obispo. This unique, turn-key property seamlessly blends historic charm with contemporary functionality, offering a versatile space for your business or potential residential development. The standalone building includes a well-appointed conference room, kitchen, two bathrooms, and a total of 8 private offices. The offices downstairs are large and open, supporting a collaborative work environment for multiple employees. In addition to an internal staircase, the upstairs and downstairs can be accessed via private entrances; this allows for the potential to split the building into two distinct spaces. Recent upgrades include newer roof, gutters, wastewater improvements, balcony rail, and interior paint. Large windows, vaulted ceilings, high end finishes, LED lighting, and a large outdoor balcony make it an attractive opportunity for any business. Check with the City of SLO for the possibility to convert all or part of the building to residential units, and the development of additional units behind the existing building.
- Type:
- Manufactured/Mobile Home
- Sq.Ft.:
- 597
- Status:
- Active
- Beds:
- 1
- Year built:
- 2008
- Baths:
- 1.00
- MLS#:
- PI24166851
- Subdivision:
- San Luis Obispo(380)
ADDITIONAL INFORMATION
Substantial price adjustment! Clean, light and bright, affordable, well maintained one bedroom and office/den 2008 manufactured home in desirable location in Silver City all age park. This one owner property features newer appliances, a brand new water heater and garbage disposal, interior laundry area, and deep covered carport. Close to shopping and freeway access. Space rent to new owner will be $795.56 per month, and includes water, sewer and trash. Electric and gas are added to the monthly bill from the park, and based on actual usage.
Open House:
Saturday, 11/16 12:00-3:00PM
- Type:
- Single Family
- Sq.Ft.:
- 1,811
- Status:
- Active
- Beds:
- 3
- Lot size:
- 0.1 Acres
- Year built:
- 2024
- Baths:
- 3.00
- MLS#:
- SC24165912
ADDITIONAL INFORMATION
Welcome to your brand-new home in the Avila Ranch community home-site 146 Plan 1 Estero. This 3-bedroom 2.5 bath home is located a north facing homesite. Boasting quartz countertops, Tile plank flooring throughout the first floor, white cabinets and brush nickel hardware this house is all you will need for you and your family. Don't forget about the multiple parks already constructed with six more to come. Estimated move in will be Dec 2024
- Type:
- Office
- Sq.Ft.:
- 594
- Status:
- Active
- Beds:
- n/a
- Lot size:
- 0.01 Acres
- Year built:
- 2007
- Baths:
- MLS#:
- SC24171636
ADDITIONAL INFORMATION
This updated office condo at 3591 Sacramento Dr. Suite 112 boasts an efficient layout featuring three offices, two have their own private entrances. The condo also offers a kitchenette and off-street parking.

The data relating to real estate for sale on this display comes in part from the Internet Data Exchange program of the MLSListingsTM MLS system. Real estate listings held by brokerage firms other than Xome Inc. are marked with the Internet Data Exchange icon (a stylized house inside a circle) and detailed information about them includes the names of the listing brokers and listing agents. Based on information from the MLSListings MLS as of {{last updated}}. All data, including all measurements and calculations of area, is obtained from various sources and has not been, and will not be, verified by broker or MLS. All information should be independently reviewed and verified for accuracy. Properties may or may not be listed by the office/agent presenting the information.

San Luis Obispo Real Estate
The median home value in San Luis Obispo, CA is $932,400. This is higher than the county median home value of $812,000. The national median home value is $338,100. The average price of homes sold in San Luis Obispo, CA is $932,400. Approximately 35.79% of San Luis Obispo homes are owned, compared to 54.72% rented, while 9.5% are vacant. San Luis Obispo real estate listings include condos, townhomes, and single family homes for sale. Commercial properties are also available. If you see a property you’re interested in, contact a San Luis Obispo real estate agent to arrange a tour today!
San Luis Obispo, California 93401 has a population of 47,257. San Luis Obispo 93401 is less family-centric than the surrounding county with 16.37% of the households containing married families with children. The county average for households married with children is 26.98%.
The median household income in San Luis Obispo, California 93401 is $61,862. The median household income for the surrounding county is $82,514 compared to the national median of $69,021. The median age of people living in San Luis Obispo 93401 is 26 years.
San Luis Obispo Weather
The average high temperature in July is 73.7 degrees, with an average low temperature in January of 42.8 degrees. The average rainfall is approximately 20 inches per year, with 0 inches of snow per year.
