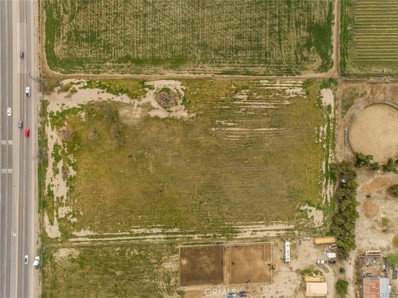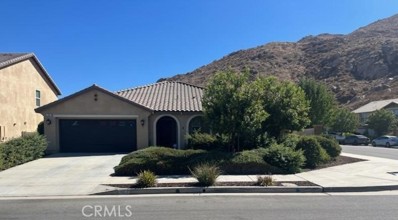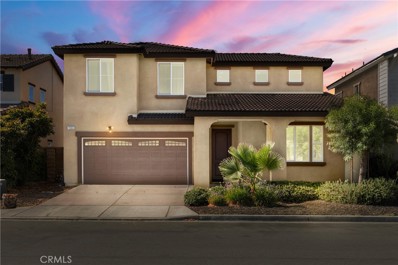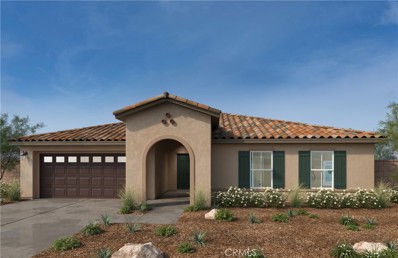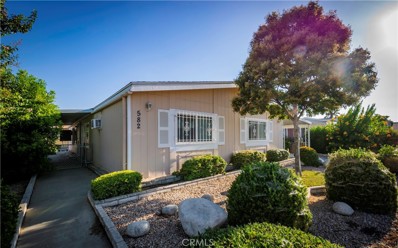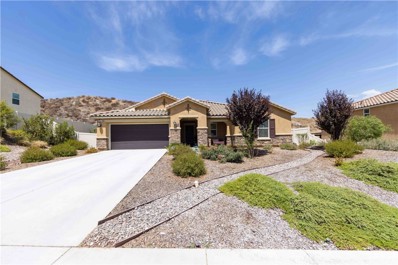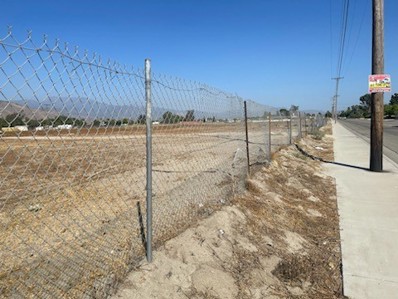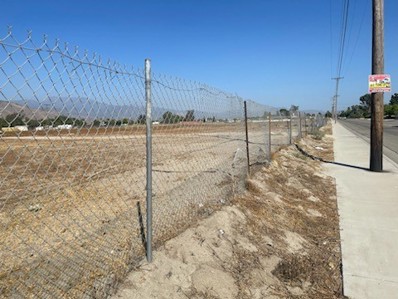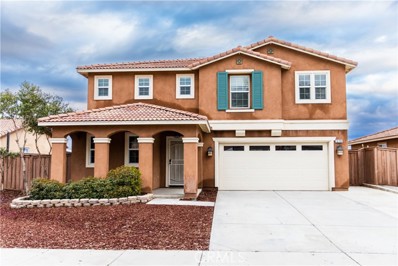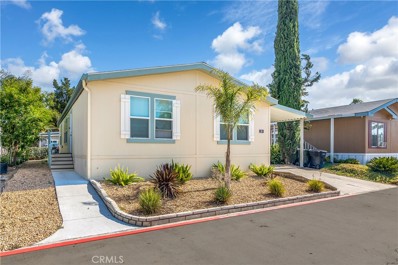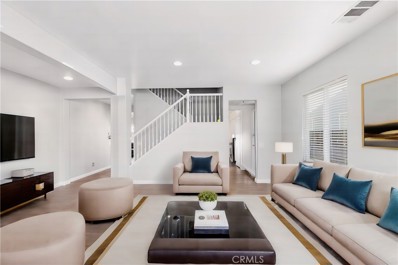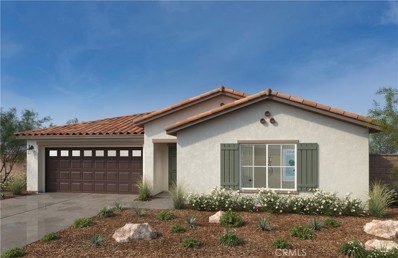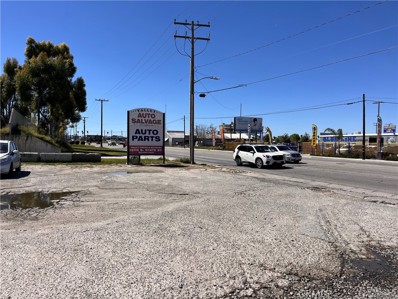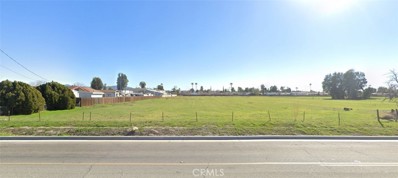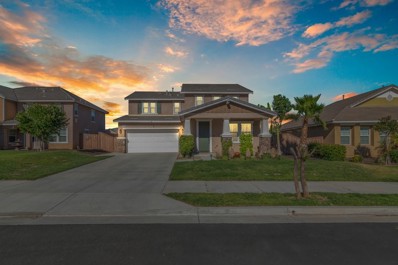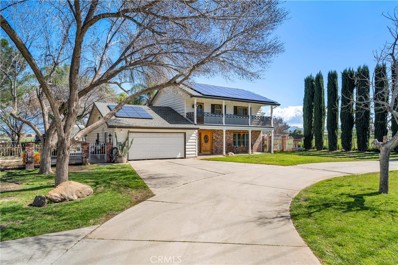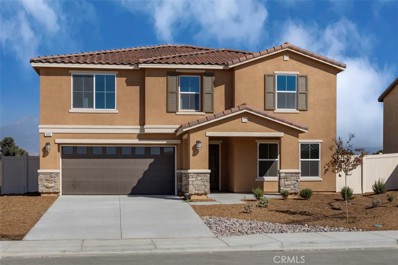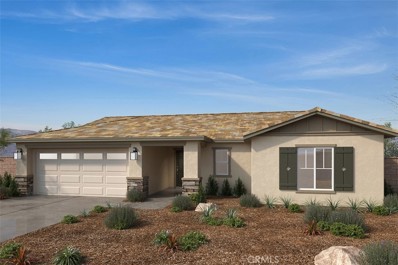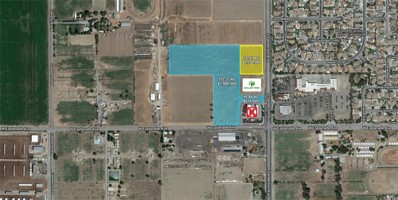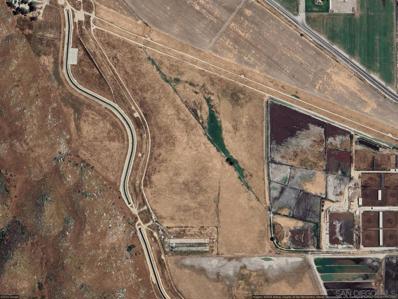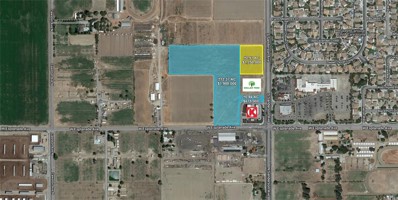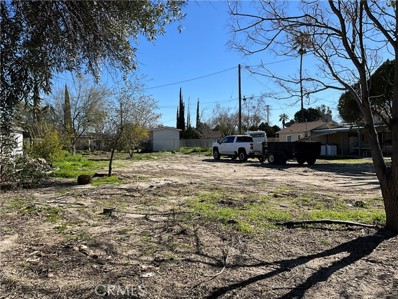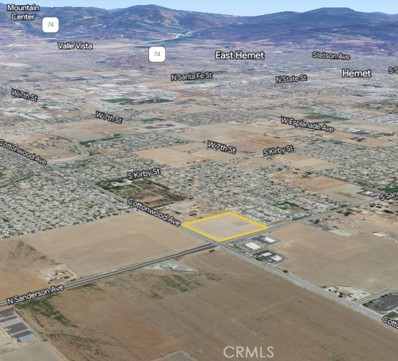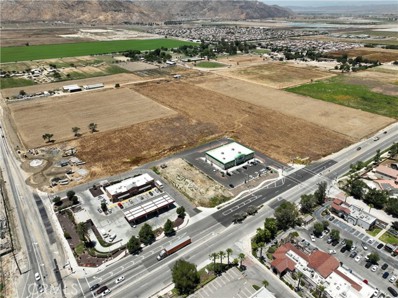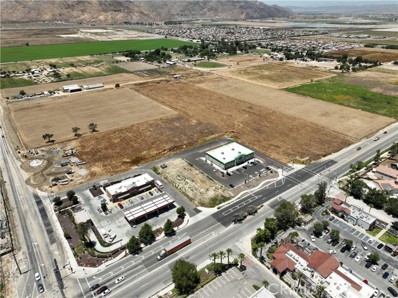San Jacinto CA Homes for Rent
- Type:
- Other
- Sq.Ft.:
- 201,247
- Status:
- Active
- Beds:
- n/a
- Lot size:
- 4.62 Acres
- Baths:
- MLS#:
- SW24171651
ADDITIONAL INFORMATION
Commercial Property for sale in the fast growing city of San Jacinto CA. The City of San Jacinto just re-zoned the parcel to Commercial General. The Possibilities are endless! Close to existing shopping centers and restaurants. There was previously a building on this parcel and a one inch water meter is still located on the property. Great investment opportunity in San Jacinto located on one of the main Streets Sanderson.
- Type:
- Single Family
- Sq.Ft.:
- 1,859
- Status:
- Active
- Beds:
- 3
- Lot size:
- 0.18 Acres
- Year built:
- 2015
- Baths:
- 2.00
- MLS#:
- CV24171147
ADDITIONAL INFORMATION
Welcome to this charming single-story home built in 2015, ideally situated on a spacious corner lot. As you step inside, you'll be greeted by an open floor plan that seamlessly connects the living room and a separate dining area, creating a warm and inviting space perfect for gatherings. The kitchen is a true highlight, boasting abundant natural light, a separate pantry, a large island ideal for family dinners, and ample cabinet space for all your storage needs. The generously sized master bedroom offers a peaceful retreat with an en suite full bathroom and a walk-in closet. The secondary bedrooms are impressively larger than standard-sized rooms, providing plenty of space for comfort. There is an office that can be used as a 4th bedroom. A separate laundry room adds to the convenience of this home. Outside, the expansive backyard is perfect for entertaining, offering plenty of room for outdoor activities and relaxation. The amenities that are part of "The Cove" community include barbecue area, picnic area, playground, basketball court and hiking trails.
Open House:
Saturday, 11/16 12:30-3:00PM
- Type:
- Single Family
- Sq.Ft.:
- 2,057
- Status:
- Active
- Beds:
- 4
- Lot size:
- 0.07 Acres
- Year built:
- 2016
- Baths:
- 3.00
- MLS#:
- IV24168704
ADDITIONAL INFORMATION
Secure this stunning home with solar included. Welcome to Kirby Village Community! Experience the perfect blend of comfort and style in this immaculately maintained two-story home situated in the heart of San Jacinto. Boasting 4 bedrooms, 3 bathrooms with a main floor bedroom. This residence offers a delightful living space to call home. Enjoy cooking in the well-appointed kitchen featuring granite countertops, walk-in pantry and ample cabinet space. The kitchen seamlessly flows into the den area, making it ideal for both everyday meals and entertaining. On the upper level you will find three comfortable bedrooms with plenty of closet space and convenient laundry room. This home is close to schools, shopping centers and parks with easy access to major highways.
- Type:
- Single Family
- Sq.Ft.:
- 2,322
- Status:
- Active
- Beds:
- 3
- Lot size:
- 0.17 Acres
- Year built:
- 2024
- Baths:
- 2.00
- MLS#:
- IV24167113
ADDITIONAL INFORMATION
BRAND NEW! Spanish style single-story open concept home with 3 bedrooms, Den, and 2 bathrooms in the beautifully planned community of Rancho Madrina. The beautiful kitchen features white thermofoil cabinets, quartz counter-tops and features include Whirlpool appliances including electric range, dishwasher, and microwave hood combo. Optional recessed lighting is included in the great room and bedrooms. Upgraded vinyl plank flooring in the living spaces. This home is ENERGY STAR® rated to save substantial money on utility bills. Ten-year limited warranty. KB Home is the highest ranked builder in the Inland Empire! Photo is a rendering of the model. Buyer can either lease or purchase the Solar.
- Type:
- Mobile Home
- Sq.Ft.:
- 1,680
- Status:
- Active
- Beds:
- 3
- Lot size:
- 0.13 Acres
- Year built:
- 1986
- Baths:
- 2.00
- MLS#:
- SW24167054
ADDITIONAL INFORMATION
Hard to find 3 bedroom extra wide (28x60) manufactured home on FHA/VA approved 433 permanent foundation with reinforced earthquake bracing located in own-your-own lot, 55yr+ senior community, Cottonwood Estates. Spacious living room/dining combo and separate family room with office niche and pass-thru to kitchen. Laminated wood and tile flooring throughout the home (only 1 bedroom has carpet). 2-inch wood blinds. Ceiling fans. 2 solar tubes for extra light. Kitchen has gas stove, dishwasher, white-marble-look Formica counter. Loads of cabinets. Master suite has 2 closets and a linen cabinet, vanity and huge shower. Split floor plan with primary bedroom on one end and the two guest bedrooms on the other. Inside laundry. Central HVAC plus 2 Evap coolers for added efficiency. Upgraded with Low-E dual pane windows and copper plumbing. Professionally landscaped with artificial grass and underground drainage. and covered patio. Block wall and chain link fencing. Huge carport long enough for 3+cars AND a Double-car-sized garage (single car door). Security screen doors. PLUS Fully-owned 24 panel SOLAR to help lower energy costs!
$550,000
3973 Ano Court San Jacinto, CA 92582
- Type:
- Single Family
- Sq.Ft.:
- 1,860
- Status:
- Active
- Beds:
- 4
- Lot size:
- 0.23 Acres
- Year built:
- 2021
- Baths:
- 2.00
- MLS#:
- SW24163131
ADDITIONAL INFORMATION
PAID SOLAR! Live on top of the world from one of the highest points in the tract! This stunning single-story 4 bedroom, 2 bathroom home offers privacy and spectacular views of mountains and hills. No front or rear neighbors with a desirable cul-de-sac location. This is a newer home with a large 10,019 square foot lot. Enjoy your morning coffee on the relaxing covered front porch. The formal entry welcomes you inside. Interior color scheme that blends well with any type of decor. The well-appointed kitchen offers granite counters, crisp white cupboards, a breakfast bar, stainless appliances, and recessed lighting. Great room style family room allows you to be a chef and entertain guests at the same time. The master bedroom boasts a walk-in closet, as well as a private master bathroom with dual sinks and a generous sized step-in shower. Convenient indoor laundry room. Panel doors and fire sprinklers throughout. Solar system is paid. Take in views of the natural landscape or sip a glass of wine on your private backyard patio. Low maintenance and drought-tolerant landscaping adorn both front and backyards. Make this ultra-special home yours!
$1,350,000
De Anza Dr. San Jacinto, CA 92582
- Type:
- Land
- Sq.Ft.:
- n/a
- Status:
- Active
- Beds:
- n/a
- Lot size:
- 9.54 Acres
- Baths:
- MLS#:
- CRSW24135647
ADDITIONAL INFORMATION
Perfect for all builders!! Great potential location, amazing opportunity this parcel has everything close by: City sewer, paved front street perfect size for a nice track 28 homes per seller he did have a plot map that expired but check with the city of San Jacinto for new update requirements. Lots of new residential construction surroundings this is a prime location, 9.52 Acres San Jacinto Ranch area, utilities in Street Water, electricity. Drive by today and see this Centrally located parcel, if 28 lots gets approved again each lot will be around 8,290 Square feet for a good size single family home. Also this land can be use for a nice custom manufacture homes with beautiful views, please verify with the City. Unique opportunity, seller is using the land for horses, the land is all fenced around. Builders this is a developer opportunity, near by the Soboba Casino Resort, walking distance to School. Also San Jacinto Community College is 8 minutes away by car. All information provided is not guaranteed. Buyers agents please do check with the City for use and any other permits. Lets open escrow. Seller is motivated.
$1,350,000
De Anza Dr. San Jacinto, CA 92582
- Type:
- Land
- Sq.Ft.:
- n/a
- Status:
- Active
- Beds:
- n/a
- Lot size:
- 9.54 Acres
- Baths:
- MLS#:
- SW24135647
ADDITIONAL INFORMATION
Perfect for all builders!! Great potential location, amazing opportunity this parcel has everything close by: City sewer, paved front street perfect size for a nice track 28 homes per seller he did have a plot map that expired but check with the city of San Jacinto for new update requirements. Lots of new residential construction surroundings this is a prime location, 9.52 Acres San Jacinto Ranch area, utilities in Street Water, electricity. Drive by today and see this Centrally located parcel, if 28 lots gets approved again each lot will be around 8,290 Square feet for a good size single family home. Also this land can be use for a nice custom manufacture homes with beautiful views, please verify with the City. Unique opportunity, seller is using the land for horses, the land is all fenced around. Builders this is a developer opportunity, near by the Soboba Casino Resort, walking distance to School. Also San Jacinto Community College is 8 minutes away by car. All information provided is not guaranteed. Buyers agents please do check with the City for use and any other permits. Lets open escrow. Seller is motivated.
- Type:
- Single Family
- Sq.Ft.:
- 2,238
- Status:
- Active
- Beds:
- 4
- Lot size:
- 0.15 Acres
- Year built:
- 2010
- Baths:
- 2.00
- MLS#:
- DW24126138
ADDITIONAL INFORMATION
This Beautiful Home, Consist of 4 Bedrooms 3 Bath alongside to living room areas and the open concept with open kitchen leading into dining room and the living room , so you and your guest are always connected. The living room boast welcome in with surround sound in the home along a beautiful entrance into the outside patio & backyard with no obstructing of views. The views of the mountains with stunning sunsets and lots of room to entertain or just enjoy during any season in California. With the covered patio you its perfect. The upstairs has a beautifully sized loft area to connect and be cozy to entertain or just enjoy. You will Find the bedrooms upstairs with the master bedroom with on suite bathroom and walk in closet. Including a secondary bathroom for guest or others living in the home. You will also find the individual laundry room. The Best Parts are not only is this home a newer built home it also has paid off solar panels and water filtration system in the home and a electrical car charger if you choose to keep it or need it for you or you guest that drive a Tesla.
- Type:
- Manufactured/Mobile Home
- Sq.Ft.:
- 1,296
- Status:
- Active
- Beds:
- 3
- Year built:
- 2021
- Baths:
- 2.00
- MLS#:
- SW24113937
ADDITIONAL INFORMATION
Welcome to Parkview Estates Space #20, located in the picturesque gated community of San Jacinto. This beautiful mobile home offers a spacious and comfortable living experience with its 3 generous bedrooms and 2 full baths. The open kitchen is a chef's dream, featuring ample cabinet space, a center island, stainless steel appliances, and stunning countertops. The inviting living room provides a perfect space for relaxation and entertainment. The master bedroom is a serene retreat with a walk-in closet for all your storage needs. An individual laundry room adds convenience to your daily routine. Outside, you'll find a carport for your vehicles and an attached shed for extra storage. Parkview Estates offers an array of community amenities, including a refreshing pool, relaxing spa, fully-equipped fitness center, playground, and a basketball court for active fun. Experience the perfect blend of comfort and luxury in this charming mobile home. Make Space #20 your new address in the beautiful city of San Jacinto.
- Type:
- Single Family
- Sq.Ft.:
- 3,300
- Status:
- Active
- Beds:
- 5
- Lot size:
- 0.17 Acres
- Year built:
- 2006
- Baths:
- 4.00
- MLS#:
- SW24106740
ADDITIONAL INFORMATION
Welcome Home! Stunning two-story 5 bedroom home located in one of the fastest growing cities San Jacinto California. The Gem is over 3300 SqFt 3 car garage, RV parking, with paid solar included, with pool size backyard! When you enter the home, you will be greeted with a spacious formal dining room, and long hallway that leads to the rest of the home. One bonus room is located downstairs, it could be used as an office or a bedroom. The Family living room is every spacious with fireplace outlined in quarts design. Throughout the home you will be greeted by wood flooring, upstairs greeted with vinyl plank flooring. Stairs are also draped in vinyl plank, with wood trimming. All appliances in kitchen stove, oven, dishwasher included. Kitchen also has very large space for tables and barstools. Granite counter tops, with spacious open design. Breakfast bar outlined in stone. Plenty of cabinet space, and pantry access. This home designed for family entertainment, built in entertainment center in the living room. Four bedrooms located upstairs, one attached Jack and Jill bathroom, the master has two huge his and her walk in closest very spacious, shower tub included, with his and her sinks. One of rooms upstairs could be used as a loft, or game-room with private bathroom attached. Entertainers dream size backyard, so spacious you can build a pool, or landscaped to your lifestyle. This is a gem with so much potential. Beautiful quiet neighborhood. Amenities: picnic area, two parks, basketball courts, soccer field, and hiking trails. Multiple shopping plazas conveniently located nearby. NO HOA, LOW TAXES. THIS HOME IS A MUST SEE!
- Type:
- Single Family
- Sq.Ft.:
- 2,097
- Status:
- Active
- Beds:
- 3
- Lot size:
- 0.17 Acres
- Year built:
- 2024
- Baths:
- 2.00
- MLS#:
- IV24083851
ADDITIONAL INFORMATION
Introducing the ultimate in energy-efficient comfort and style! This gorgeous Single Story home boasts ENERGY STAR certification, saving your clients substantial costs on utilities. Boasting eco-conscious dual-pane windows and cutting-edge home insulation, buyers can enjoy not only substantial savings but a healthier, more comfortable living environment. Sleek granite countertops, gorgeous white Thermofoil cabinets and stainless appliances make for a perfect cooking sanctuary. Located conveniently to Hwys. 74 and 79, shopping, and dining, clients will love this marvelous one-story paradise. Photo is a rendering of the model. Buyer can either lease or purchase the Solar.
$3,000,000
24060 State Street San Jacinto, CA 92582
- Type:
- Industrial
- Sq.Ft.:
- 4,600
- Status:
- Active
- Beds:
- n/a
- Lot size:
- 2.38 Acres
- Year built:
- 1961
- Baths:
- MLS#:
- SW24067158
ADDITIONAL INFORMATION
Great opportunity. List price includes 2 lots for a total of 2.38 acres at the corner of State St and Esplanade in San Jacinto, and the auto salvage business currently located on the property. First lot: 2.16 acres on State St, 1,800 sq ft warehouse, houses the auto salvage business. Second lot: 9,583 sq ft, 2,800 sq ft warehouse, has housed automotive related businesses in the past, currently used for private purposes. Possibility to also purchase adjacent properties with this listing. Adjacent properties amount to .98 acre, with a 3,000 sq ft warehouse, a recycling business and a vehicle towing business. Total price for all properties and 3 businesses would be $6,000,000. Total acreage for all properties is 3.36 acres, total square footage split among 3 warehouses is 7,600 square feet.
$1,799,000
878 7th Street San Jacinto, CA 92582
- Type:
- Land
- Sq.Ft.:
- n/a
- Status:
- Active
- Beds:
- n/a
- Lot size:
- 4.48 Acres
- Baths:
- MLS#:
- OC24065117
ADDITIONAL INFORMATION
First time this commercial land is on the market in over thirty years and very competitively priced. This land includes two adjacent parcels totaling 4.48 acres and is within one block of State Street. Situated on a busy street with existing businesses, this Industrial Light (IL) zoned commercial land has huge potential and lots of opportunities. IL zoned land offers many possible uses including, but not limited to, Cannabis Oriented Business and Uses, Industry, Manufacturing, Processing, Production and Warehousing Uses, Services, Sales, Retail. Street access to both the front and back side of the lots. Buyer to check and confirm with the city for all information, including permitted uses and approval regulations.
- Type:
- Single Family
- Sq.Ft.:
- 2,297
- Status:
- Active
- Beds:
- 3
- Lot size:
- 0.14 Acres
- Year built:
- 2007
- Baths:
- 3.00
- MLS#:
- SW24058285
ADDITIONAL INFORMATION
FHA Assumable loan 3.141% Welcome to 697 Amherst Way, a charming property nestled in the peaceful and well-established community of Park Point At The Cove. This spacious home boasts nearly 2,300 square feet of living space, featuring 3 bedrooms, generously proportioned living areas, an upstairs laundry, and a 2-car garage. With its idyllic location against the backdrop of rolling hills. Step inside to discover a range of desirable features that enhance both style and functionality. The interior showcases new and upgraded flooring, tastefully designed accent walls, a well-appointed kitchen with granite countertops and stainless steel appliances, as well as plantation shutters and ceiling fans throughout. Every room in this home offers ample space, allowing for comfortable gatherings and entertaining loved ones. Outside, the landscaped backyard provides a versatile space that can accommodate various activities such as a play area, garden boxes, a dog run, or even a cozy fire pit area. The potential for customization is boundless! Furthermore, both the backyard and master bedroom offer breathtaking views of the surrounding mountains, adding a touch of natural beauty to everyday life. Conveniently situated between Menifee and Hemet, this property offers easy access to a range of shopping options in either direction. The community's HOA fee is nominal, and residents can enjoy additional amenities such as a BBQ/picnic area and a playground. Don't miss your chance to make this wonderful property your own! Schedule an appointment today to explore all that 697 Amherst Way has to offer. Please note that contrary to the tax record, there is no fireplace in the home.
- Type:
- Single Family
- Sq.Ft.:
- 2,814
- Status:
- Active
- Beds:
- 5
- Lot size:
- 2.32 Acres
- Year built:
- 1973
- Baths:
- 6.00
- MLS#:
- SW24049085
ADDITIONAL INFORMATION
Country Living at it's finest! This charming home sits on a flat usable 2.3 acres. The multi-generational floor plan makes this home unique. The heart of the home is the oversized kitchen with counter seating for 12, a new Electric Cooktop, Double ovens, and dishwasher. There is plenty of counter space for food preparation and even a coffee bar. The kitchen is adjacent to the Formal Dining Room, and open to the family room. Main Floor Primary bedroom and an additional bedroom and full bathroom are on the main level. Wood flooring in the main living areas along with a wood tongue and groove ceiling offer warmth and beauty. The second level features a second primary suite with walk in closet with organizers and a large bathroom with granite double sinks , vanity area, and walk in shower. Enjoy the sunrise and sunset view from the balcony off of the primary. Two large bedrooms, one en suite, and another bathroom are also on the second floor. The front balcony is a beautiful way to start or end your day. French doors lead you to the patio and pool area. The pool bathroom and grass area surround the pool and provide the perfect place to entertain and host that BBQ. There is also an oversized workshop with mezzanine and car lifts, it's own bathroom, and a covered RV carport. The backyard also features a storage shed, a chicken coop, and a pad with RV Hookups. Bring your horses! The 8 stall barn, 60 ft. round pen, 125 ft x 165 ft arena, tack room, and hay storage make it home sweet home for your horses. The home is equipped with Solar for energy savings. There are four septic tanks on the property along with a well that irrigates the backyard. This home offers country living in the heart of town.
- Type:
- Single Family
- Sq.Ft.:
- 2,545
- Status:
- Active
- Beds:
- 4
- Lot size:
- 0.17 Acres
- Year built:
- 2024
- Baths:
- 3.00
- MLS#:
- IV24046939
ADDITIONAL INFORMATION
Introducing the perfect home for your clients - a beautiful two-story property that ticks every box. This ENERGY STAR certified home boasts top-of-the-line insulation and dual-pane windows for energy-efficient comfort that supports a healthy indoor environment. Luxurious vinyl laminate floors, white Thermofoil cabinetry, and stunning quartz countertops are just a few of the features that elevate this property. With stainless steel appliances including a dishwasher, stove, and microwave, this home is the epitome of modern elegance. Located near Highways 74 and 79, shopping and dining are just a stone's throw away. Best of all, there's no HOA! Photo is a rendering of the model. Buyer can either lease or purchase the Solar.
- Type:
- Single Family
- Sq.Ft.:
- 1,851
- Status:
- Active
- Beds:
- 3
- Lot size:
- 0.18 Acres
- Year built:
- 2024
- Baths:
- 2.00
- MLS#:
- IV24046869
ADDITIONAL INFORMATION
Discover the perfect Single Story home for your clients with this ENERGY STAR certified KB Home! With the latest in home insulation and dual-pane windows, your clients can expect significant savings on utility bills and enjoy healthier indoor environments. The sleek design includes white Thermofoil cabinets, granite kitchen countertops, and stainless steel appliances. Conveniently close to shopping, dining, and major highways, this no HOA property is the ideal home for modern living. Don't wait to make this dream home a reality! Photo is a rendering of the model. Buyer can either lease or purchase the Solar.
- Type:
- Land
- Sq.Ft.:
- n/a
- Status:
- Active
- Beds:
- n/a
- Lot size:
- 2.51 Acres
- Baths:
- MLS#:
- IV24046607
ADDITIONAL INFORMATION
The subject property is made up of three available parcels per Parcel Map No. 37863 and labeled as Parcel 1, Parcel 3, and Parcel 4. Parcel 2 is already built out as an existing Dollar Tree and Parcel A is an existing Circle K gas station/convenience store and car wash. The total combined available property is approximately 15.74 acres. The site has flat topography with curb and gutter in place along Parcel 1 (0.74 Net AC) and an existing signal at Sanderson Ave & Esplanade Center. The property has approximately 450 feet of combined frontage along Sanderson Ave which has traffic counts of 16,203 cars per day as well as approximately 288 feet of frontage along Esplanade Ave with traffic counts of 6,171 cars per day. To the east of the property, across Sanderson Ave, is the existing San Jacinto Esplanade Retail Center with existing national tenants such as Walgreens, Starbucks, Jack in the Box, Subway, as well as several other smaller restaurant, retail, and medical tenants. To the north of the retail center is an existing medium density residential subdivision. Sewer and Water are serviced by EMWD with existing sewer and water in place along Sanderson Ave.
$12,000,000
1992 Warren Rd San Jacinto, CA 92582
- Type:
- Land
- Sq.Ft.:
- n/a
- Status:
- Active
- Beds:
- n/a
- Lot size:
- 90.03 Acres
- Baths:
- MLS#:
- 240004925SD
ADDITIONAL INFORMATION
Investor alert: Land is legally permitted to grow cannabis or potential to build 1260-1980 houses. This 90.03 acres, and 3,921,707 sq ft land located in the growing suburb of San Jacinto, Riverside, California. land also consists of 3 bedrooms, 1 bathroom, a total of 1026 sq ft of living space, all of which was built in 1966. House has central heating and cooling and 2 carport parking spaces. Roof is made of gravel and rock. There is also a well in place. The land has a partial fence and a gate with lock. According to City of San Jacinto planning department: "Land is legally permitted to grow cannabis. The outdoor cannabis cultivation-North of cottonwood Ave and west of Sanderson Ave is the area, and the zoning for this parcel is within the area. The current zoning is residential low density (2.1-5du/acre) and residential medium density (5.1-10 de/acre). However, our general plan 2040 which hasn't been adopted is rezoning that area to be high-density residential (HDR). HDR has a density of 14-22 dwelling units per acre. APN#425-220-011 is 90.03 acres so approximately 1260-1980 units. Just as FYI, that parcel is within the multi-species habitat conservation plan. So there are some environmental constraints."
- Type:
- Land
- Sq.Ft.:
- n/a
- Status:
- Active
- Beds:
- n/a
- Lot size:
- 2.51 Acres
- Baths:
- MLS#:
- CRIV24046607
ADDITIONAL INFORMATION
The subject property is made up of three available parcels per Parcel Map No. 37863 and labeled as Parcel 1, Parcel 3, and Parcel 4. Parcel 2 is already built out as an existing Dollar Tree and Parcel A is an existing Circle K gas station/convenience store and car wash. The total combined available property is approximately 15.74 acres. The site has flat topography with curb and gutter in place along Parcel 1 (0.74 Net AC) and an existing signal at Sanderson Ave & Esplanade Center. The property has approximately 450 feet of combined frontage along Sanderson Ave which has traffic counts of 16,203 cars per day as well as approximately 288 feet of frontage along Esplanade Ave with traffic counts of 6,171 cars per day. To the east of the property, across Sanderson Ave, is the existing San Jacinto Esplanade Retail Center with existing national tenants such as Walgreens, Starbucks, Jack in the Box, Subway, as well as several other smaller restaurant, retail, and medical tenants. To the north of the retail center is an existing medium density residential subdivision. Sewer and Water are serviced by EMWD with existing sewer and water in place along Sanderson Ave.
$79,900
N wateka San Jacinto, CA 92582
- Type:
- Land
- Sq.Ft.:
- n/a
- Status:
- Active
- Beds:
- n/a
- Lot size:
- 0.23 Acres
- Baths:
- MLS#:
- CRSW23156432
ADDITIONAL INFORMATION
Investors or Developers!!!!! Here is a lot that is zoned COMMERCIAL GENERAL (from City of San Jacinto Zoning Map) almost a quarter acre of space. There is a road easement separating the next door property so you can have access all the way thru. There is utilities at the street just not connected. This property is just North of 143 N. Wateka St. San Jacinto. This address is just a reference point. This would be great property for Storage, Auto, Catering, Parties, Etc.
$5,000,000
Sanderson Street San Jacinto, CA 92582
- Type:
- Land
- Sq.Ft.:
- n/a
- Status:
- Active
- Beds:
- n/a
- Lot size:
- 8.14 Acres
- Baths:
- MLS#:
- CROC23151194
ADDITIONAL INFORMATION
Commercial corner lot, great location!
$2,500,000
W. Esplanade Avenue San Jacinto, CA 92582
- Type:
- Land
- Sq.Ft.:
- n/a
- Status:
- Active
- Beds:
- n/a
- Lot size:
- 15.74 Acres
- Baths:
- MLS#:
- CRIV23124321
ADDITIONAL INFORMATION
The subject property is made up of three available parcels per Parcel Map No. 37863 and labeled as Parcel 1, Parcel 3, and Parcel 4. Parcel 2 is already built out as an existing Dollar Tree and Parcel A is an existing Circle K gas station/convenience store and car wash. The total combined available property is approximately 15.74 acres. The site has flat topography with curb and gutter in place along Parcel 1 (0.74 Net AC) and an existing signal at Sanderson Ave & Esplanade Center. The property has approximately 450 feet of combined frontage along Sanderson Ave which has traffic counts of 16,203 cars per day as well as approximately 288 feet of frontage along Esplanade Ave with traffic counts of 6,171 cars per day. To the east of the property, across Sanderson Ave, is the existing San Jacinto Esplanade Retail Center with existing national tenants such as Walgreens, Starbucks, Jack in the Box, Subway, as well as several other smaller restaurant, retail, and medical tenants. To the north of the retail center is an existing medium density residential subdivision. Sewer and Water are serviced by EMWD with existing sewer and water in place along Sanderson Ave.
- Type:
- Land
- Sq.Ft.:
- n/a
- Status:
- Active
- Beds:
- n/a
- Lot size:
- 0.86 Acres
- Baths:
- MLS#:
- CRIV23124632
ADDITIONAL INFORMATION
The subject property is made up of three available parcels per Parcel Map No. 37863 and labeled as Parcel 1, Parcel 3, and Parcel 4. Parcel 2 is already built out as an existing Dollar Tree and Parcel A is an existing Circle K gas station/convenience store and car wash. The total combined available property is approximately 15.74 acres. The site has flat topography with curb and gutter in place along Parcel 1 (0.74 Net AC) and an existing signal at Sanderson Ave & Esplanade Center. The property has approximately 450 feet of combined frontage along Sanderson Ave which has traffic counts of 16,203 cars per day as well as approximately 288 feet of frontage along Esplanade Ave with traffic counts of 6,171 cars per day. To the east of the property, across Sanderson Ave, is the existing San Jacinto Esplanade Retail Center with existing national tenants such as Walgreens, Starbucks, Jack in the Box, Subway, as well as several other smaller restaurant, retail, and medical tenants. To the north of the retail center is an existing medium density residential subdivision. Sewer and Water are serviced by EMWD with existing sewer and water in place along Sanderson Ave.

San Jacinto Real Estate
The median home value in San Jacinto, CA is $456,700. This is lower than the county median home value of $536,000. The national median home value is $338,100. The average price of homes sold in San Jacinto, CA is $456,700. Approximately 62.55% of San Jacinto homes are owned, compared to 31.07% rented, while 6.38% are vacant. San Jacinto real estate listings include condos, townhomes, and single family homes for sale. Commercial properties are also available. If you see a property you’re interested in, contact a San Jacinto real estate agent to arrange a tour today!
San Jacinto, California 92582 has a population of 53,299. San Jacinto 92582 is more family-centric than the surrounding county with 41.4% of the households containing married families with children. The county average for households married with children is 35.14%.
The median household income in San Jacinto, California 92582 is $62,144. The median household income for the surrounding county is $76,066 compared to the national median of $69,021. The median age of people living in San Jacinto 92582 is 31.7 years.
San Jacinto Weather
The average high temperature in July is 98.3 degrees, with an average low temperature in January of 36.9 degrees. The average rainfall is approximately 11.9 inches per year, with 0 inches of snow per year.
