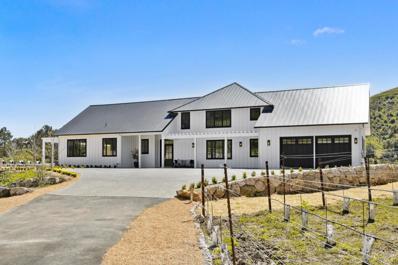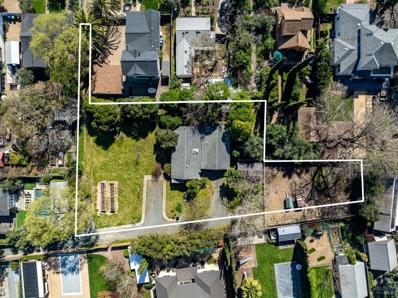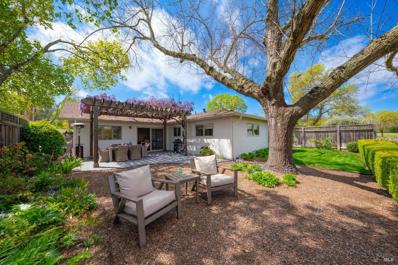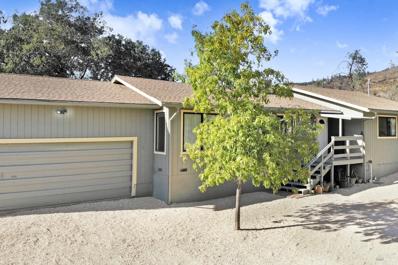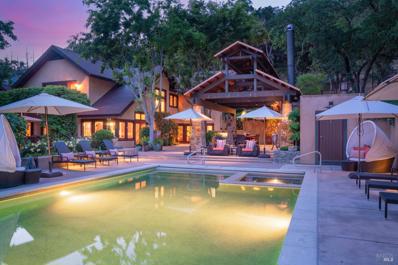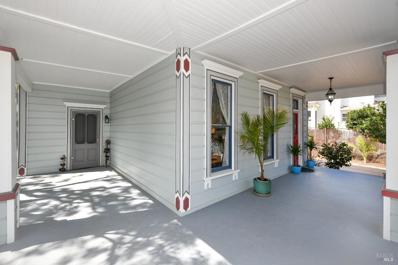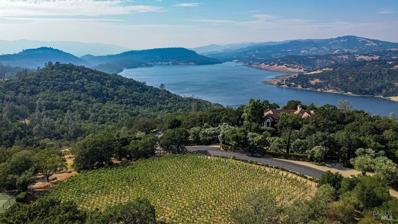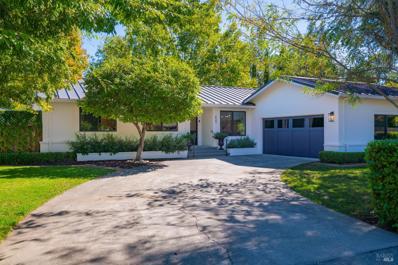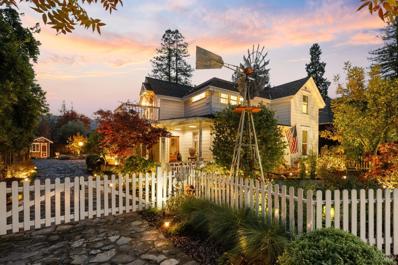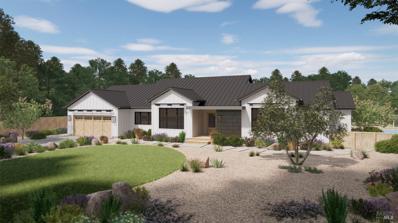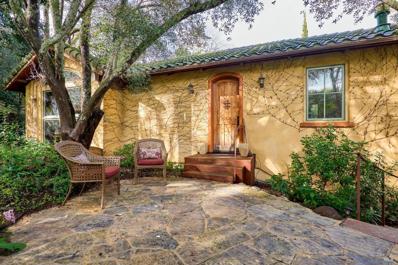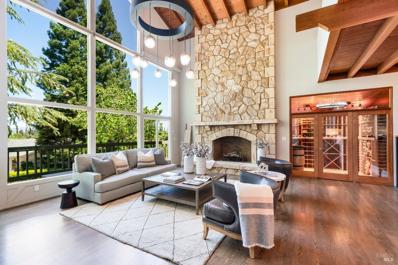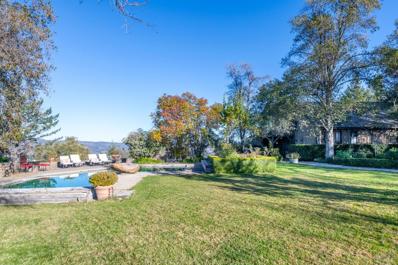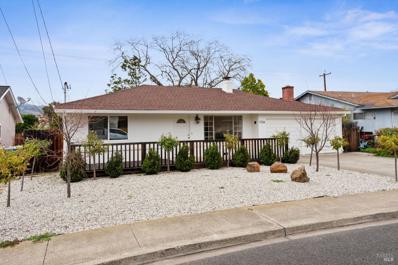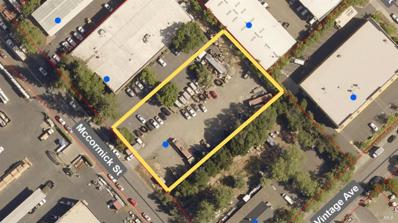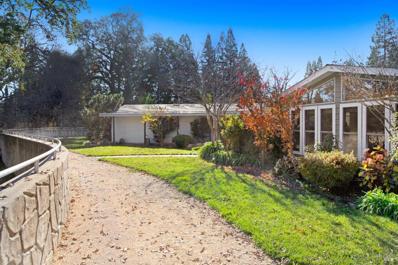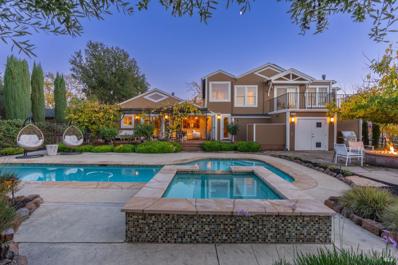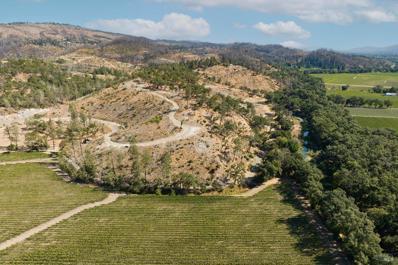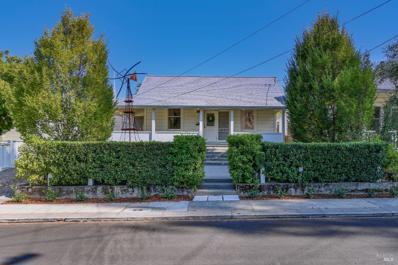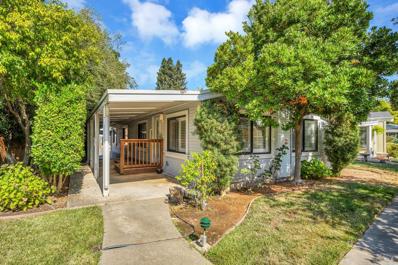Saint Helena CA Homes for Rent
$8,975,000
2509 Madrona Avenue St. Helena, CA 94574
- Type:
- Single Family
- Sq.Ft.:
- 4,748
- Status:
- Active
- Beds:
- 4
- Lot size:
- 3.2 Acres
- Year built:
- 2024
- Baths:
- 5.00
- MLS#:
- 324024367
ADDITIONAL INFORMATION
Welcome to an unparalleled fusion of contemporary luxury and breathtaking vistas in this newly constructed masterpiece. Sited on 3.2 acres amidst the hills overlooking St. Helena, and perched atop a gentle rise, this residence was crafted with meticulous attention to detail, and boasts a seamless blend of modern design and timeless elegance. The spacious living areas featuring high ceilings, sleek finishes, and seamless transitions between indoor and outdoor spaces. The gourmet kitchen is a culinary haven, equipped with state-of-the-art appliances, custom cabinetry, and an oversized island perfect for casual dining or culinary creations. Retreat to the luxurious primary suite, where 10-ft glass doors frame breathtaking views. The luxurious ensuite bathroom is a sanctuary of indulgence, with a spa-like atmosphere and designer fixtures. Outside, the expansive patio is an oasis of relaxation, complete with a sparkling pool, spa, and outdoor kitchen. Additionally, above the garage a spacious bonus room offers more possibilities for relaxing or entertainment.
$1,900,000
1640 Tainter Street St. Helena, CA 94574
- Type:
- Single Family
- Sq.Ft.:
- 913
- Status:
- Active
- Beds:
- 2
- Lot size:
- 0.46 Acres
- Year built:
- 1946
- Baths:
- 1.00
- MLS#:
- 324024303
ADDITIONAL INFORMATION
First time available on-market since 1995! This prime buildable parcel within St. Helena's desirable historic westside, offers an exceptional development opportunity with attractive options. This rare offering includes 2 APNs totaling 0.46 +/- acres (009-312-050-000 and 009-312-008-000) zoned medium density, and with St. Helena's new zoning ordinance and the State's SB9, encourages the development of multiple dwellings and a possible lot split. The expansive country-like setting also offers plenty of space to create a one-of-a-kind in-town farmstead compound with pool, vegetable gardens, a fruit orchard, chickens, etc. The property, providing access to both Tainter and Stockton Streets, is located only 3 blocks from Main Street's lively commercial hub, shopping, Sunshine Market, and the Cameo Cinema. Home currently on the property is uninhabitable.
$1,595,000
1120 Valley View Street St. Helena, CA 94574
- Type:
- Single Family
- Sq.Ft.:
- 1,629
- Status:
- Active
- Beds:
- 3
- Lot size:
- 0.14 Acres
- Year built:
- 1965
- Baths:
- 3.00
- MLS#:
- 324024050
ADDITIONAL INFORMATION
Impeccably remodeled and charming single story home centrally located on the west side between Crane Park and Main Street. Kitchen fully remodeled in 2019 with new custom cabinetry, quartz countertops, Shaws farmhouse sink and Wolf six burner gas range with Vent-A-Hood. Hardwood floors throughout. Recently remodeled (2022) secondary bathrooms. Spacious rooms. Lovely outdoor space with Wisteria covered arbor, large oak tree, citrus trees, roses and a raised bed vegetable garden. Start enjoying the amazing wine country lifestyle offered by this beautiful well located home.
- Type:
- Single Family
- Sq.Ft.:
- 1,600
- Status:
- Active
- Beds:
- 3
- Lot size:
- 0.52 Acres
- Year built:
- 1981
- Baths:
- 2.00
- MLS#:
- 324022770
ADDITIONAL INFORMATION
Fantastic spot for a home over a private bridge and babbling brook, set away from the road with no immediate neighbors. Room for an ADU. This home is a well loved, comfortable 3 bedroom, 2 bath home in the St. Helena school district and close to the St. Helena Hospital. Update to your taste, enjoy the surroundings, and make this house your home.
- Type:
- Single Family
- Sq.Ft.:
- 1,196
- Status:
- Active
- Beds:
- 2
- Lot size:
- 0.72 Acres
- Year built:
- 1930
- Baths:
- 1.00
- MLS#:
- 324022160
ADDITIONAL INFORMATION
Your own sanctuary with tall trees, quiet breezes and across valley views. The tastefully updated interior features cathedral ceilings and a fireplace in the living room that will warm you on those chilly evenings. The house enjoys views from every window. This is a perfect home to relax in or entertain at with family and friends. Perfect full or part time home close to town and with views to live for. Seller will help with buyer's insurance and loan points and can even carry a lower interest loan with a significant down payment.
$7,500,000
1250 Oakwood Lane St. Helena, CA 94574
- Type:
- Single Family
- Sq.Ft.:
- 6,800
- Status:
- Active
- Beds:
- 6
- Lot size:
- 6.07 Acres
- Year built:
- 2001
- Baths:
- 8.00
- MLS#:
- 324021412
ADDITIONAL INFORMATION
Welcome to Daisy Hill, a stunning retreat nestled in the serene beauty of St. Helena 2 miles from downtown and one mile from Meadowood Resort that sleeps up to 16 people. The main house with space for 12 and the two casitas for another 4! With its exquisite craftsmanship, breathtaking landscapes designed by Johnathan Plant, and luxurious amenities, it offers an unparalleled experience for those seeking a tranquil and private haven just minutes from shopping and dining. Sited on a bucolic country lane and originally custom-built in 2001, the two-story Craftsman-style home of stucco and wood siding showcases its timeless elegance. Designed for an elevated style of family living and entertaining, Daisy Hill includes the primary residence with 4 bedrooms, 4.5 baths, an outdoor dining pavilion and kitchen, a parlor/gym with a full bath, two guest casitas ensuite with private entrances, a pool with waterfall edge, bocce ball court, lighting and sound throughout, walking trails and seemingly endless, mature, lush gardens and tranquil nooks. Heavenly retreat.
$1,775,000
1217 Edwards Street St. Helena, CA 94574
- Type:
- Single Family
- Sq.Ft.:
- 2,400
- Status:
- Active
- Beds:
- 3
- Lot size:
- 0.22 Acres
- Baths:
- 3.00
- MLS#:
- 324019820
ADDITIONAL INFORMATION
Enjoy the outdoor space close to all downtown activities and restaurants. Some updating has been completed including gazebo, swim spa and wine cellar. The residence retains the look and feel of the original home. Zoning allows for ADU or perhaps other residential development. Irrigation well on the property.
$15,000,000
40 Long Ranch Road St. Helena, CA 94574
- Type:
- Single Family
- Sq.Ft.:
- 8,500
- Status:
- Active
- Beds:
- 6
- Lot size:
- 40.66 Acres
- Year built:
- 2003
- Baths:
- 8.00
- MLS#:
- 324017598
ADDITIONAL INFORMATION
Prepare to be dazzled by stunning views of the Cote d'Azur style Lake Hennessey extending from the edge of the main pool into infinity. Located just minutes from the Silverado Trail in St Helena., this special 40+ acre beautifully landscaped compound features an amazing 8500sqft estate home and two 1000sqft private guest houses built for privacy with another 60ft lap pool, incredible gardens, and magnificent views of the lake. The old-world elegance of the 4BD, 4BA, 2HB main house is reflected through Venetian plaster walls, Oak floor-to-ceiling pocket doors, custom ironwork, walnut hardwood and French limestone floors. Elements of modern luxury include 2 offices, a gym, a large wine cellar, and a state-of-the-art kitchen and is sure to impress all chefs. One acre of premium sought after Pritchard Hill CABERNET adorn the property. Gorgeous mature gardens, multiple outdoor entertainment areas, full-size tennis court, Bocce court, fountain, and 2 pools invite the buyers to live, work and play in the fabulous Napa Valley.
$1,995,000
2543 Pinot Way St. Helena, CA 94574
- Type:
- Single Family
- Sq.Ft.:
- 1,671
- Status:
- Active
- Beds:
- 3
- Lot size:
- 0.25 Acres
- Year built:
- 1979
- Baths:
- 2.00
- MLS#:
- 324014482
ADDITIONAL INFORMATION
Beautifully updated single story charmer in desirable Sylvaner estates. Great curb appeal with white stucco siding, black clad windows and newer metal roof with solar. Fully remodeled kitchen is well appointed and designed for the serious cook with Wolf 8 burner range, built-in Miele coffee maker, farm sink, fisher & Paykel double drawer dishwasher, custom cabinetry, eating island and white quartz countertops. Adjoining formal dining room is perfect for family gatherings or dinner parties. Relax and unwind in the gracious living room with wood burning fireplace while enjoying views of the lush and mature backyard landscaping from the two double sets of slider doors. Ensuite primary bedroom has slider door that opens to spacious outdoor space with expansive wood deck. Enjoy farm to table living with the twelve raised garden beds and fruit trees. An attached two car garage and outdoor bonus room that can be used as an office, gym or artist studio complete this special offering. This lovely home is perfect for either full time or as a weekend retreat.
$2,950,000
1537 Main Street St. Helena, CA 94574
- Type:
- Single Family
- Sq.Ft.:
- n/a
- Status:
- Active
- Beds:
- 5
- Lot size:
- 0.26 Acres
- Year built:
- 1890
- Baths:
- 3.00
- MLS#:
- 323925372
ADDITIONAL INFORMATION
Located in the heart of California's wine country, this updated 1890s farmhouse embodies a perfect blend of modern amenities and classic features with timeless design and historical details. The interior of the five-bedroom, three-bathroom main residence, showcasing raised ceilings and traditional wood details, exudes historical charm, complemented by a grand wrap-around porch. The property extends its allure outdoors, featuring an intimate detached cottage with a kitchenette, bathroom, and stone hearth fireplace. The expansive +/- 0.26-acre grounds boast a walk-in wine cellar, raised planting beds, a potting shed, and an iconic decorative windmill, creating a true compound ambiance. This residence offers not only sophistication and functionality but also invites you to experience refined living in one of the most sought-after locations in California's renowned wine country.
$2,200,000
1597 Arrowhead Drive St. Helena, CA 94574
- Type:
- Single Family
- Sq.Ft.:
- 1,835
- Status:
- Active
- Beds:
- 3
- Lot size:
- 0.33 Acres
- Year built:
- 1973
- Baths:
- 2.00
- MLS#:
- 324006218
ADDITIONAL INFORMATION
A rare opportunity to own on the coveted Arrowhead Drive or develop/renovate into a dream modern farmhouse inspired build designed by Joseph Farrell Architecture. Quiet, .33 acre lot with vineyard view lends itself to serenity, proximity to town, and great neighbors. Permitted architectural plans have been completed and are included that transform this well cared for original rancher into a spacious 2,473 sq. ft. 3 bedroom, 3.5 bathroom single story with vaulted ceilings.
- Type:
- Other
- Sq.Ft.:
- n/a
- Status:
- Active
- Beds:
- n/a
- Lot size:
- 0.91 Acres
- Year built:
- 2007
- Baths:
- MLS#:
- 324012387
ADDITIONAL INFORMATION
Casa St. Helena. A hidden gem just north of St. Helena. Located on a private lane this parcel is almost an acre. It is close to wineries and fine dining. Downtown St. Helena is just minutes away. This property has two homes on it with over 3900 square feet of income producing space. The new house was built in 2007 and has been used as a private residence/rental. The second house has three bedrooms and 2 baths with good views from the patio of the vineyards. A long-term rental which provides for a steady income. A large garage with several rooms and a variety of multipurpose uses. An opportunity for two families to share the property with space for a pool or other amenities. The property is on city water and has two septic systems. There is additional land on the parcel to be developed depending on your desires: vineyard, recreational area, gardens, garage, or other uses. An investment property which will appreciate over the years. An opportunity to own a piece of the Napa Valley.
$2,700,000
1590 Sylvaner Avenue St. Helena, CA 94574
- Type:
- Single Family
- Sq.Ft.:
- 3,662
- Status:
- Active
- Beds:
- 4
- Lot size:
- 0.35 Acres
- Year built:
- 1978
- Baths:
- 4.00
- MLS#:
- 324010380
ADDITIONAL INFORMATION
Sited on a quiet St. Helena street on a 0.35 acre lot, this stunning multilevel custom home was recently remodeled and updated for easy living. The gorgeous Great Room boasts floor to ceiling windows providing an abundance of natural light. Flow seamlessly into the updated temperature controlled wine cellar, dining room, and modern open kitchen with top appliances and quartzite countertops. The Primary Bedroom is located on the main level with its own deck and is separate from the remaining bedrooms for ultimate privacy. Three bedrooms, two with ensuite bathrooms, are located upstairs with views of the lush backyard. At the lower level you will find the updated garage, ample storage, and a bonus room off of the garage, which can be used as an additional bedroom, media room, or the ultimate man cave. Step into the beautiful backyard with gorgeous natural landscapes, a water feature, and a new hot tub. The home is equipped with a new Tesla solar roof and backup batteries, EV charging station in the garage, new gutters, and is entirely fenced in for pet safety. Within walking distance you will find all the wonderful shops and restaurants that downtown St. Helena has to offer - Goose & Gander, Charlie's, and more.
- Type:
- Single Family
- Sq.Ft.:
- 6,494
- Status:
- Active
- Beds:
- 6
- Lot size:
- 38.18 Acres
- Year built:
- 1977
- Baths:
- 5.00
- MLS#:
- 324008760
ADDITIONAL INFORMATION
Located on prestigious Spring Mountain this wine maker's home is set on nearly approximately 38.18 acres with expansive views of Napa Valley. One acre is planted with a Bordeaux blend with at least 9 other acres plantable per Crop Care Associates. The private well produces approximately 15 GPM. No chemical sprays have ever been used on the property, making this a unique, organic property. The indoor/outdoor style is reminiscent of a villa in Italy. There is an informal dining room off of the kitchen, large living room with wood burning fireplace, and library are the impressive rooms on the main floor as well as a large bedroom and bath. The home is owned by an artist whose husband was a classic wine maker. The home is filled with antiques and memorabilia from all over the world. Casual yet elegant, the home is three levels. The second level has one and one half baths, laundry room and a bedroom. The third level has two master suites, both with large closets and bathrooms. The views from every room are serene and many look onto trees and vineyards. The pool and surrounding patios are perfect for relaxing and taking in the valley views. Very special property.
$1,300,000
1726 Crinella Drive St. Helena, CA 94574
- Type:
- Single Family
- Sq.Ft.:
- 1,350
- Status:
- Active
- Beds:
- 3
- Lot size:
- 0.13 Acres
- Year built:
- 1964
- Baths:
- 2.00
- MLS#:
- 324003771
ADDITIONAL INFORMATION
Midcentury design plus a great neighborhood, just blocks from vibrant downtown St. Helena! This updated California Ranch-style home offers a single-level floor plan with a large back yard and proximity to world-renowned Napa Valley vineyards, wineries, restaurants and shops. The classic and versatile interior layout makes great use of space with three bedrooms and two bathrooms, with a tastefully updated kitchen and spacious living area with wood burning fireplace for cozy evenings. The expansive outdoor area provides myriad options for a bocce court, swimming pool, culinary gardens, or whatever your heart desires! What a wonderful opportunity to make St. Helena, the heart of Napa Valley, your home.
$2,495,000
320 McCormick Street St. Helena, CA 94574
- Type:
- Industrial
- Sq.Ft.:
- n/a
- Status:
- Active
- Beds:
- n/a
- Lot size:
- 0.75 Acres
- Baths:
- MLS#:
- 324002934
ADDITIONAL INFORMATION
One of the last available Industrial zoned vacant lots available in St. Helena. Currently there are no buildings or structures existing on the level parcel. The prime lot lies in the center of the St. Helena's industrial park, just one block off Highway 29 and conveniently located in the heart of the business district. The location would be ideal for a winery, warehouse, office, service, or fulfillment center. There are existing plans for 15,000 sq ft ground floor warehouse space with office spaces located on second floor, and ample parking. With limited availability of prime office/warehouse space in St. Helena, 320 McCormick offers a prime investment opportunity.
$3,900,000
0 Crane Avenue St. Helena, CA 94574
- Type:
- Land
- Sq.Ft.:
- n/a
- Status:
- Active
- Beds:
- n/a
- Lot size:
- 3.54 Acres
- Baths:
- MLS#:
- 324001433
- Subdivision:
- St. Helena
ADDITIONAL INFORMATION
3.54 Level acres (surveyed) with topo map. Zoning is industrial (check City of St. Helena for uses- i.e. storage units). Sulphur Springs Creek cuts through thus creating 2 separate areas for uses -one area is about 1.6 acres and the other is about .65 acres but please verify. Address appears to be 801 Crane across from 800 Crane
- Type:
- Single Family
- Sq.Ft.:
- 3,715
- Status:
- Active
- Beds:
- 5
- Lot size:
- 4.41 Acres
- Year built:
- 1990
- Baths:
- 5.00
- MLS#:
- 324001721
ADDITIONAL INFORMATION
Discover your own slice of Napa Valley paradise at 1700 Old Howell Mountain Rd in St. Helena, CA. This contemporary Italianate Farmhouse boast panoramic views of the surrounding mountains and vineyards, creating a truly breathtaking setting for your dream home. Situated on 4.41 acres, this property is the epitome of luxury living in wine country. The main house features 2855 sq. feet of living space with 3 bedrooms and 2.5 bathrooms. Inside you will find a range of high-end amenities and finishes including a band of small clerestory windows below the Carlo Marchiori frescoed cathedral ceiling. A beautifully designed 2 bedroom 2 bath guest house with full kitchen, above a spacious garage were added in 2011, increasing the total living space to 3715 sq. feet. Step outside to one of the flagstone patios, and you'll be greeted by some of the most spectacular views in all of Napa Valley. Enjoy a glass of wine poolside as you watch the sunset over the hills, or entertain guests as you take in the beauty of the surrounding landscape. Whether you're looking for a peaceful retreat from the hustle and bustle of city life, or a luxurious home base for exploring all that Napa Valley has to offer, 1700 Howell Mountain Road is the perfect place to call home.
- Type:
- Mobile Home
- Sq.Ft.:
- 1,440
- Status:
- Active
- Beds:
- 2
- Year built:
- 1986
- Baths:
- 2.00
- MLS#:
- 324000053
ADDITIONAL INFORMATION
Escape to serenity in this home nestled on the edge of Vineyard Valley, offering an idyllic one-level living experience paired with a secluded patio for your private retreat. Recently remodeled, this residence boasts a harmonious blend of neutral palettes and premium materials, capitalizing on its naturally well-lit setting. Indulge in the spa-like primary bathroom, thoughtfully designed for relaxation. Unwind in the tub, relax in the oversized shower, and appreciate the convenience of the double vanity. Every detail has been considered to create a serene haven within the confines of your own home. Recent upgrades including structural EQ bracing ensures stability, while all-new piping, conducted with permits, guarantees a seamless flow. Enhanced with new gutters featuring protective screens, both the interior and exterior have been freshly painted. The new HVAC system ensures climate control tailored to your preferences, while the flooring exudes a timeless appeal. Park amenities designed to enrich your lifestyle include walking paths, pool, hot tub, club house, game rooms and lending library.
$3,150,000
1398 Inglewood Avenue St. Helena, CA 94574
- Type:
- Single Family
- Sq.Ft.:
- 2,494
- Status:
- Active
- Beds:
- 3
- Lot size:
- 0.56 Acres
- Year built:
- 1945
- Baths:
- 4.00
- MLS#:
- 323926744
ADDITIONAL INFORMATION
With contemporary styling and vineyard views, this remodeled 3 bedroom, 3.5 bath home offers urban sophistication in a country setting on St. Helena's prestigious Inglewood Avenue. Upon entry, vaulted ceilings provide an airy and spacious environment, expertly blended with organic elements of exposed wooden beams and stonework that ground the space. Two fireplaces on the first floor provide warmth and comfort in the open concept living and dining spaces. The design-forward kitchen is framed by Cedar wood ceiling panels, stone backsplash, custom quartz countertops with a passthrough dining counter and 800 bottle wine room. There are two graciously sized en-suite bedrooms downstairs, as well as a powder room and laundry area with sink. Upstairs, the large primary suite is outfitted with ample closet space and a tasteful spa-like bathroom. Views over neighboring vineyards to Mt. St. Helena may be taken in from the balcony. The backyard provides a quintessential California experience with a resort-like pool and spa, bbq, gas fire pit, whole house natural gas generator, outdoor shower, raised vegetable beds and your own +/-.25 acre vineyard. With designer details throughout, this turn-key property presents discerning buyers a chance to enjoy wine country living throughout the seasons.
$169,900
124 Senic Way Saint Helena, CA 94574
- Type:
- Land
- Sq.Ft.:
- n/a
- Status:
- Active
- Beds:
- n/a
- Lot size:
- 32.95 Acres
- Baths:
- MLS#:
- ML81947638
ADDITIONAL INFORMATION
Vacant land on the eastern edge of Napa County nestled in the beautiful southeastern portion Lake Berryessa just north of the Putah Creek State Wildlife Area where Napa, Yolo and Solano counties border. An unpaved road exists with recreational opportunities and privacy. Good opportunity to own in one of nature's playgrounds.
- Type:
- Land
- Sq.Ft.:
- n/a
- Status:
- Active
- Beds:
- n/a
- Lot size:
- 0.55 Acres
- Baths:
- MLS#:
- 323922842
- Subdivision:
- St. Helena
ADDITIONAL INFORMATION
Tranquil lot in St. Helena in the heart of Napa Valley. Wrapped with a seasonal creek in a private setting down the street from St. Helena Hospital. Power available right next door. Ideal for a comfortable distance to downtown restaurants and shops.
$9,500,000
3683 Silverado Trail St. Helena, CA 94574
- Type:
- Land
- Sq.Ft.:
- n/a
- Status:
- Active
- Beds:
- n/a
- Lot size:
- 67.94 Acres
- Baths:
- MLS#:
- 323916440
- Subdivision:
- St. Helena
ADDITIONAL INFORMATION
A rare and unique Napa Valley property that offers numerous development opportunities. Part of the original Cairns Ranch of St. Helena, the property includes four legal parcels, totaling 67.94+/- acres. The current parcel configuration offers three exceptional residential building sites, identified vineyard locations and potential winery and cave development. An explored lot line adjustment allows for a potential fourth building site located on the upper ridge of the property. Premium location contiguous to Rombauer Winery & across from Mending Wall Winery. Breathtaking 360 degree views of mountains, hillsides & vineyards. Significant pre-development work already completed with soil analysis for both residential and vineyard development. A true legacy property that offers a special mix of views and privacy throughout its topography. Abundant water sources already established with three high-yielding private wells already developed.
$1,725,000
1445 Tainter None St. Helena, CA 94574
- Type:
- Single Family
- Sq.Ft.:
- 972
- Status:
- Active
- Beds:
- 3
- Lot size:
- 0.16 Acres
- Year built:
- 1883
- Baths:
- 2.00
- MLS#:
- 323913675
ADDITIONAL INFORMATION
Quintessential three bedroom, two bath westside St. Helena farmhouse. Custom kitchen designed to perfection. Both bathrooms have been remodeled. The main just finished completion. High ceilings throughout give the home a light, bright airy ambiance. Phenomenal location with easy access to schools, parks, shops, restaurants, galleries and wineries. Small town charm coupled with an elegantly simple aesthetic invite you to enter the spacious and stylish front yard with seating area and dramatic metal sculpture. Gracious wrap-around covered porch, the ideal spot for starting with morning coffee, working on the laptop, dining al fresco to evening glass of wine. Interior features including high ceilings, wood floors, wainscoting, a lovely screened porch, new custom kitchen and bathrooms, air-conditioning. The picturesque rear yard offers ample opportunity for outdoor entertaining and gardening, plus a detached shed structure. This home is truly turnkey and ready for immediate occupancy to start living the fabulous lifestyle St. Helena has to offer.
- Type:
- Mobile Home
- Sq.Ft.:
- 1,136
- Status:
- Active
- Beds:
- 2
- Year built:
- 1986
- Baths:
- 2.00
- MLS#:
- 323911076
ADDITIONAL INFORMATION
MOTIVATED sellers! Welcome to the picturesque Vineyard Valley Mobile Home Park in the heart of St. Helena, CA. This cozy 2 bedroom, 2 bath home, offers up comfortable living environment in the heart of of St. Helena. Step inside and be greeted by a fresh and inviting interior, with new carpeting and freshly painted walls creating an empty canvass for your personal style. The open layout seamlessly connects the living, dining, and kitchen areas, creating a warm and welcoming atmosphere for entertaining guests or relaxing with loved ones. The kitchen features ample storage space and a convenient breakfast bar, making meal preparation a breeze. Adjacent to the kitchen is a dining area, perfect for enjoying home-cooked meals or hosting intimate gatherings. The primary bedroom boasts a en-suite bathroom for added convenience. The second bedroom offers versatility and can be transformed into a home office, guest room, or whatever suits your needs. As you step outside, you'll appreciate the ramp leading to the front door, providing easy accessibility for all. This home is surrounded by the natural beauty and charm that the area is renowned for. Don't miss the opportunity to make this charming home in the 55+ Community of Vineyard Valley Mobile Home Park your own! Bring your offers!
Information being provided is for consumers' personal, non-commercial use and may not be used for any purpose other than to identify prospective properties consumers may be interested in purchasing. Information has not been verified, is not guaranteed, and is subject to change. Copyright 2025 Bay Area Real Estate Information Services, Inc. All rights reserved. Copyright 2025 Bay Area Real Estate Information Services, Inc. All rights reserved. |

Saint Helena Real Estate
The median home value in Saint Helena, CA is $1,626,800. This is higher than the county median home value of $816,900. The national median home value is $338,100. The average price of homes sold in Saint Helena, CA is $1,626,800. Approximately 55.96% of Saint Helena homes are owned, compared to 27.58% rented, while 16.46% are vacant. Saint Helena real estate listings include condos, townhomes, and single family homes for sale. Commercial properties are also available. If you see a property you’re interested in, contact a Saint Helena real estate agent to arrange a tour today!
Saint Helena 94574 is less family-centric than the surrounding county with 28.53% of the households containing married families with children. The county average for households married with children is 32.08%.
Saint Helena Weather
