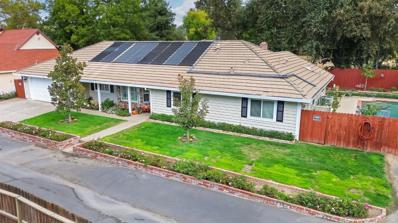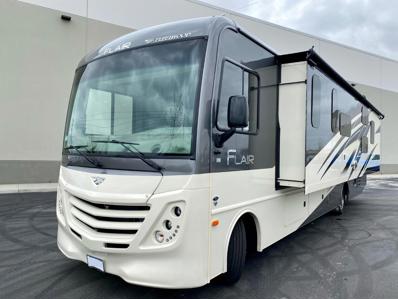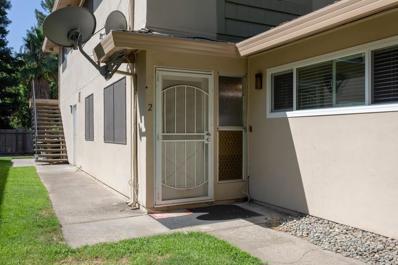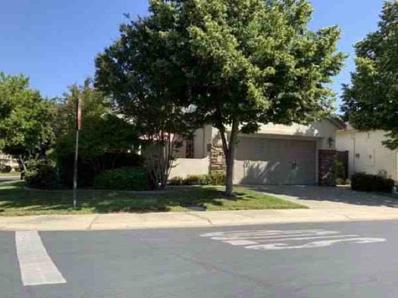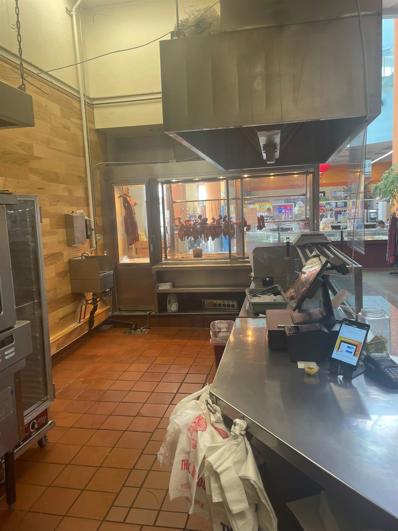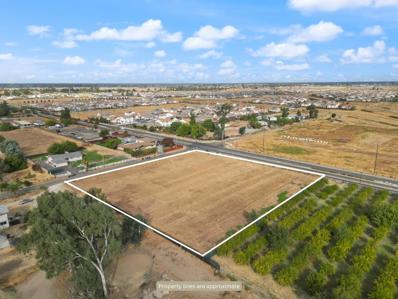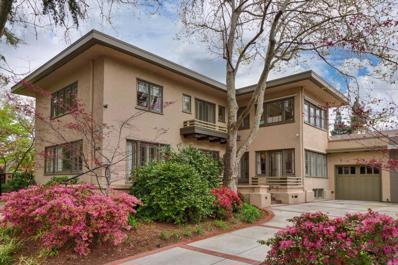Sacramento CA Homes for Rent
- Type:
- Other
- Sq.Ft.:
- 1,588
- Status:
- Active
- Beds:
- 4
- Lot size:
- 0.16 Acres
- Year built:
- 1940
- Baths:
- 2.00
- MLS#:
- 224121845
ADDITIONAL INFORMATION
INVESTOR'S FANTASY An exceptional opportunity emerges to acquire property lining Marconi Ave with C-2 Commercial zoning, boasting the potential for subsequent commercial development. There's a significant income potential, with the possibility of rental income by up to around +/- $35,000.00 Errors & omission excepted.
- Type:
- Other
- Sq.Ft.:
- 1,726
- Status:
- Active
- Beds:
- 2
- Year built:
- 1974
- Baths:
- 2.00
- MLS#:
- 224121226
ADDITIONAL INFORMATION
Experience elevated living in this luxury high rise condo located at 4100 Folsom Blvd! Perched above the prestigious East Sac Fab 40 tree line, this two bedroom, two bathroom residence boasts floor to ceiling windows throughout that flood the space with natural light and offer sweeping views below. The meticulously upgraded interior features high-end flooring, a chef's kitchen with granite island, stainless steel appliances, and indoor laundry area all enhanced by modern recessed lighting. Beyond your door, the serene, lush grounds provide an array of amenities designed for relaxation and recreation, including a pool area, bbq area, sauna, exercise room, bicycle storage, and garden room. This rare gem offers a lifestyle of convenience and elegance in Sacramento's most exclusive East Sac neighborhood.
- Type:
- Other
- Sq.Ft.:
- 1,866
- Status:
- Active
- Beds:
- 3
- Lot size:
- 0.16 Acres
- Year built:
- 1970
- Baths:
- 2.00
- MLS#:
- 224119022
ADDITIONAL INFORMATION
Spacious single-family home conveniently located in desirable South Land Park Hills, adjacent to the Pocket area. This impressive single-level home with a well-designed floor plan offers 3 bedrooms, 2 baths,1866 sqft, updated floors, an interior laundry room, a 2-car garage, enclosed portion of front and back porch, plus additional parking for an RV, boat, or extra vehicle. The entry opens to the living and formal dining areas. To the right, you'll find the kitchen, a dinette, and an adjoining family room with a cozy brick fireplace. The spacious primary suite, additional bedrooms, and main bath are located to the left of the entry. The home features numerous upgrades, including a new electrical panel, a new HVAC compressor, and updated windows. Enjoy easy access to parks, schools, restaurants, shopping, and major freeways.
- Type:
- Other
- Sq.Ft.:
- 1,136
- Status:
- Active
- Beds:
- 3
- Lot size:
- 0.11 Acres
- Year built:
- 1984
- Baths:
- 2.00
- MLS#:
- 224118398
ADDITIONAL INFORMATION
This fantastic 3-bedroom, 2-bathroom home is brimming with potential and is ideal for first-time homebuyers or savvy investors looking to add to their portfolio. Nice size backyard that is an empty canvas waiting for your imagination. Whether you envision a beautiful garden, a play area for kids, or an outdoor entertaining space, the possibilities are endless!
- Type:
- Other
- Sq.Ft.:
- 2,151
- Status:
- Active
- Beds:
- 3
- Lot size:
- 0.28 Acres
- Year built:
- 1989
- Baths:
- 3.00
- MLS#:
- 224110788
- Subdivision:
- Arcade Park -13 Bm 30
ADDITIONAL INFORMATION
Single Story Stunner on Private Lane. Curb appeal greets you as you approach this lovely home. Enter to find an open and spacious floor plan with designer touches throughout. Large kitchen features tile floor, stainless steel appliances, granite counters and island with built-in range. Kitchen opens to great room with engineered hardwood floors and inviting fireplace. Large primary ensuite has a vaulted ceiling, carpeting, and another beautiful fireplace. Luxurious primary ensuite bathroom with double sinks, soaking tub and separate shower. Two more bedrooms and a hall bathroom featuring double sinks and shower over tub. Fabulous office with glass French doors could be converted to fourth bedroom. Newer windows, plantation shutters and nest thermostat. HVAC replaced in 2010. Entertainer's dream with huge, partially covered houndstooth brick patio that opens to glamorous solar heated pool. Drive through garage with workshop and and half bathroom. Additional parking on opposite side of house. Gardener's delight with a variety of plants and flowers including brick-lined rose beds. Highly rated Mira Loma High School. Convenient location off tree lined Winding Way with easy access to I-80.
- Type:
- Other
- Sq.Ft.:
- 1,815
- Status:
- Active
- Beds:
- 3
- Lot size:
- 0.07 Acres
- Year built:
- 2024
- Baths:
- 3.00
- MLS#:
- 224121782
ADDITIONAL INFORMATION
Be the first to own this brand-new Tri Pointe home. This two story Terrace Park Plan 1 floorplan features 3 Bedrooms, 2.5 Bathrooms, and a 2-bay Garage. Flooring throughout includes carpet, cream matte tile, and luxury vinyl plank flooring. Step inside and you will find a spacious and bright Great Room that includes a living area, dining area, and Kitchen. Kitchen contains GE® 30″ Profile 3-piece induction range stainless steel appliance, quartz countertops, white cabinets with chrome hardware, and Emser Euphoria 312 pearl arrow subway tile backsplash. Primary suite contains a walk-in closet and large bathroom with dual vanities. You'll also find upstairs two additional Bedrooms and a full Bathroom. Upstairs Loft off the stairs and a Laundry Room. Tri Pointe LivingSmart® features included as standard. Solar purchase or lease. This homesite is near completion and is estimated to be ready to move in December 2024.
$1,449,000
123 Friutridge Road Sacramento, CA 95826
- Type:
- Business Opportunities
- Sq.Ft.:
- n/a
- Status:
- Active
- Beds:
- n/a
- Baths:
- MLS#:
- 224121479
ADDITIONAL INFORMATION
Well Established Luxury RV Motorhomes & Trailers Dealer Rental Business for Sale with Inventory! The owner has been successfully operating this RV rental business since 2017 in Sacramento, California. Excellent client base of returning customers, great cash flow even during COVID. Owner invested huge amount in high end quality RVs and Motorhomes. A true turnkey business awaits an ideal buyer seeking steady revenue growth. Included in the Sale of Business: 26 RV Motorhomes and 4 Trailers from 2017 - 2024. Business Website and Data Base. Business Dealer License Transfer. Sales Office Lease Assignment. Seller Support and Training to ensure a smooth transition.
- Type:
- Other
- Sq.Ft.:
- 1,917
- Status:
- Active
- Beds:
- 3
- Lot size:
- 0.07 Acres
- Year built:
- 2024
- Baths:
- 3.00
- MLS#:
- 224121773
ADDITIONAL INFORMATION
Be the first to own this brand-new Tri Pointe home. This two story Terrace Park Plan 1 floorplan features 3 Bedrooms, 2.5 Bathrooms, and a 2-bay Garage. Flooring throughout includes carpet, white matte tile, and luxury vinyl plank flooring. Step inside and you will find a spacious and bright Great Room that includes a living area, dining area, and Kitchen. Kitchen contains GE® 30″ Profile 3-piece induction range stainless steel appliance, quartz countertops, smoke grey and white cabinets with satin nickel hardware, and Emser Raku silver glossy 312 subway tile backsplash. Primary suite contains a walk-in closet and large bathroom with dual vanities. You'll also find upstairs two additional Bedrooms and a full Bathroom. Upstairs Loft off the stairs and a Laundry Room. Tri Pointe LivingSmart® features included as standard. Solar purchase or lease. This homesite is near completion and is estimated to be ready to move in December 2024.
- Type:
- Other
- Sq.Ft.:
- 1,014
- Status:
- Active
- Beds:
- 2
- Lot size:
- 0.02 Acres
- Year built:
- 1971
- Baths:
- 2.00
- MLS#:
- 224121332
ADDITIONAL INFORMATION
This charming 2-bedroom, 1.5-bath townhouse has been recently refreshed with brand new vinyl plank flooring on the lower level and fresh paint throughout making it both bright and inviting. Enjoy the convenience of an indoor laundry area and an enclosed patio perfect for relaxing without the hassle of yard work. The central location offers easy freeway access, city transportation, and is just minutes from Sacramento State University. Plus, you'll be right across from the stunning American River Parkway, with access to peaceful nature and exciting bike trails. This property is clean, ready for your personal touches, and presents a fantastic investment opportunity. Come take a look today!
- Type:
- Multi-Family
- Sq.Ft.:
- n/a
- Status:
- Active
- Beds:
- n/a
- Lot size:
- 0.04 Acres
- Year built:
- 1969
- Baths:
- MLS#:
- 224121383
ADDITIONAL INFORMATION
Great investment property, long term tenants. Townhouse, 2 bed, 1 bath, laminate floors throughout. Secluded pool maintained by the HOA. Great Location
- Type:
- Other
- Sq.Ft.:
- 1,235
- Status:
- Active
- Beds:
- 2
- Lot size:
- 0.05 Acres
- Year built:
- 1973
- Baths:
- 2.00
- MLS#:
- 224121488
ADDITIONAL INFORMATION
Improved price! Ready to sell! What a great value and opportunity to own this fully remodeled home nestled in the Country Squire Estates, a mobile home park for residents aged 55+, walking distance to Cinemark Century Greenback Lane, close to the I-80 freeway, Roseville Galleria, Citrus Heights and Carmichael. You will enjoy this ideal location and the peaceful atmosphere of the community. The home is well-appointed with a large kitchen featuring granite countertops and newer appliances, two master bedrooms with large bathrooms, a spacious and bright living room, inside laundry room, and laminate flooring. Outside of your home, there is a covered carport, a shed, and a large, covered porch where you can sip a cup of coffee and enjoy the tranquility of your surroundings. The living room and one bedroom have been virtually staged. Hurry! This will sell quickly!
- Type:
- Other
- Sq.Ft.:
- 684
- Status:
- Active
- Beds:
- 2
- Year built:
- 1970
- Baths:
- 1.00
- MLS#:
- 224121204
ADDITIONAL INFORMATION
Step into comfort and style with this fully updated mobile home on a spacious lot, perfect for those looking for a modern retreat. Nestled on an expansive lot in a desirable all-ages park, this fully updated home combines modern comforts with the luxury of space. The oversized lot offers ample outdoor living space including yard space and a covered patio, a rare perk in community living. This home welcomes you with its recently installed HVAC system for year-round comfort, 3- year elastomeric roof guarantee on work, and chic flooring that flows throughout. The freshly painted exterior and interior create a warm, inviting atmosphere, while the upgraded kitchen boasts all-updated cabinets, counters, and sink plus sleek appliances, making it a chef's dream. The bathroom has been completed renovated with a double sink vanity and recently tiled shower and tub. Additionally, it is conveniently equipped with a stacked washer and dryer, this home is truly move-in ready and waiting for you to call it your own! Beyond your front door, enjoy access to the park's beautiful swimming pool and a spacious clubhouse, perfect for gatherings, events, or just relaxing with neighbors. This home is truly move-in ready and waiting for you to call it your own!
- Type:
- Other
- Sq.Ft.:
- 1,163
- Status:
- Active
- Beds:
- 2
- Year built:
- 1970
- Baths:
- 2.00
- MLS#:
- 224121369
- Subdivision:
- South Lake Shore Condo
ADDITIONAL INFORMATION
Unique Bungalow Condo in the Desirable South Lake Shores gated Community. Rare Single story at the secluded walkway with a Beautiful view of the Lake from the deck, which is accessible from the living room and primary bedroom suite. There is also a separate beach access and HOA Pool. Spacious 2 bedroom 2 bath with updated kitchen. Central Heat & Air. Ceiling fans, laminate and tile flooring, indoor laundry with 'as is' washer and dryer. 2 Parking Spaces Included. HOA provides exterior maintenance, gardening & roof maintenance. Please Do Not Disturb Occupants.
- Type:
- Single Family
- Sq.Ft.:
- 1,399
- Status:
- Active
- Beds:
- 2
- Lot size:
- 0.15 Acres
- Year built:
- 2004
- Baths:
- 2.00
- MLS#:
- 224121754
ADDITIONAL INFORMATION
Great Opportunity to own this home oozing with potential. This home was built in 2004 and features 2 bedrooms and 2 bathrooms, with plenty of living space. ***SPECIAL NOTES: (1) This is a CASH ONLY transaction. (2) Seller to pay Taxes, HOA, and Municipal/Utility Liens. (3) Please read the Auction disclaimers carefully before placing a bid or submitting an offer. ***
- Type:
- Other
- Sq.Ft.:
- 763
- Status:
- Active
- Beds:
- 1
- Year built:
- 2006
- Baths:
- 1.00
- MLS#:
- 224121142
- Subdivision:
- Park Place/regency Park
ADDITIONAL INFORMATION
Welcome to Park Place at Regency Park. The ultimate in resort style living! Meticulously maintained condo very close to the clubhouse! Desirable tri-level plan features: Generously sized kitchen with dark colored cabinetry, upgraded granite counters, stainless steel appliances & an eating bar. Kitchen opens to the dining and family room combo with a slider leading to the covered balcony Master bedroom has 2 walk-in closets. Bathroom has consistent dark wood cabinetry. The unit was recently painted inside & out, brand new carpets! Spacious and bright! The attached 1 car garage with full size laundry hook ups, custom racks included is a HUGE +++. Community features: Lush landscape, large sparkling pool/spa, fitness room, & a rentable clubhouse, very conveniently located close to downtown and airport! MUST SEE!
- Type:
- Business Opportunities
- Sq.Ft.:
- n/a
- Status:
- Active
- Beds:
- n/a
- Baths:
- MLS#:
- 224121179
ADDITIONAL INFORMATION
- Type:
- Other
- Sq.Ft.:
- 1,167
- Status:
- Active
- Beds:
- 3
- Lot size:
- 0.02 Acres
- Year built:
- 1973
- Baths:
- 2.00
- MLS#:
- 224120755
ADDITIONAL INFORMATION
Great size condo, 3 bedrooms 2 baths. Kitchen has new granite counter top. The full bathroom upstairs is remodeled. Great location, close to everything, stores, freeways, public transportation, hospitals schools and restaurants. Schools close to this home are part of the Elk Grove district. The HOA for this condo is lower than some other in this area. Come and take a look.
- Type:
- Land
- Sq.Ft.:
- n/a
- Status:
- Active
- Beds:
- n/a
- Lot size:
- 1.96 Acres
- Baths:
- MLS#:
- 224120700
ADDITIONAL INFORMATION
Nestled in the highly desirable Wolf Heights area, this spacious corner lot spans almost 2 acres and is zoned AR-10, allowing residential with options for agricultural or accessory use. Situated at the intersection of Gerber Rd and Bar Du Lane, this property offers the ideal balance of tranquility and accessibility. Located just minutes from Wolfe Heights Winery and Event Center, WildHawk Golf Club, and a 4-minute drive to Walmart Supercenter, this lot combines the appeal of country living with nearby conveniences. A rare chance to build and customize in an outstanding location!
- Type:
- Other
- Sq.Ft.:
- 2,190
- Status:
- Active
- Beds:
- 4
- Lot size:
- 0.07 Acres
- Year built:
- 2021
- Baths:
- 3.00
- MLS#:
- 224120705
ADDITIONAL INFORMATION
Welcome to this stunning 4-bedroom, 3-bathroom home in the sought-after Northlake Community of North Natomas! Built in 2022, this modern 2,190 sqft residence offers versatile living with a convenient first-floor in-law unit, perfect for guests or multigenerational living. The heart of the home features a spacious kitchen with a large quartz island, ideal for gatherings and meal prep, while the vinyl flooring throughout the first level adds durability and style. Plantation shutters adorn every window, and the thoughtfully designed low-maintenance front and backyard, complete with a charming pergola, create an inviting outdoor space. Upstairs, discover a generously sized master suite with a walk-in closet and quartz countertops throughout. The large indoor laundry room adds convenience, and the new TK-8 school, parks, and shopping nearby make this neighborhood perfect for families. With quick access to the highway, airport, and local amenities, this home combines luxury, comfort, and unbeatable location. Don't miss out on this gem!
$2,100,000
2009 23rd Street Sacramento, CA 95818
- Type:
- Other
- Sq.Ft.:
- 3,256
- Status:
- Active
- Beds:
- 4
- Lot size:
- 0.18 Acres
- Year built:
- 1913
- Baths:
- 3.00
- MLS#:
- 224118423
ADDITIONAL INFORMATION
SPECTACULAR CRAFTSMAN HOME IN POVERTY RIDGE! Discover the perfect blend of historic charm and modern luxury in this spectacular 4-5 bedroom, 2.5-bath Craftsman home located in historic Poverty Ridge. Spanning 3,256 square feet, this residence features two primary suites with spa-inspired ensuite bathrooms, a gourmet chef's kitchen complete with granite countertops, high-end stainless steel appliances, and a warming drawer ideal for both daily living and entertaining. The home's formal living and dining rooms exude timeless elegance, with soaring ceilings, wood floors, and beautiful fireplaces. Outside, the fully redesigned backyard offers a tranquil retreat, complete with a splash pool, spa, sauna, and a serene waterfall. Perfect for hosting! Located just minutes from Midtown, Downtown, and East Sacramento, this home gives you easy access to shopping, dining, and cultural experiences, all while enjoying a peaceful neighborhood setting. A rare find, this home offers grand-style living at its finest with a seamless mix of vintage charm and modern updates ready to welcome its next owner.
$470,000
5609 Tahama ST Sacramento, CA 95841
- Type:
- Single Family
- Sq.Ft.:
- 1,224
- Status:
- Active
- Beds:
- 3
- Lot size:
- 0.18 Acres
- Year built:
- 1957
- Baths:
- 2.00
- MLS#:
- 41077657
ADDITIONAL INFORMATION
Welcome to this Lovely 3-bedroom, 2-bath home offering 1,224 sq ft of comfortable living space, nestled on a generous 7,841 sq ft lot. The well-designed floor plan provides a perfect blend of functionality and coziness, ideal for families or first-time homebuyers. Inside, you’ll find a bright living area that flows seamlessly into the dining space and kitchen, creating an open and inviting atmosphere. The kitchen features ample cabinetry, making it easy to cook and entertain. The primary bedroom boasts an en-suite shower, while the other two bedrooms are versatile, perfect for guests, a home office, or hobbies. Step outside to enjoy the expansive backyard, with plenty of space for gardening, outdoor gatherings, or future landscaping projects. The property also includes a shed, providing excellent storage for tools, outdoor equipment, or a potential workshop. This home offers both tranquility and potential with its spacious lot and convenient layout. Whether you're looking for a place to settle down or invest in, this property is ready to welcome you! Seller offering assistance toward buyer's closing costs with an acceptable offer. Please contact agent for more details.
$100,000
7453 Heliotrope Sacramento, CA 95828
- Type:
- Other
- Sq.Ft.:
- 800
- Status:
- Active
- Beds:
- 2
- Year built:
- 1972
- Baths:
- 2.00
- MLS#:
- 224120625
ADDITIONAL INFORMATION
Come see the beautifully remodeled 2 bedroom, 2 bathroom double wide. What you will notice about this home over others is the size of the bedrooms! Two storage sheds, new paint, new floors, new skirting, new fixtures, new stove, washer, and garbage disposal. Roof has been done and even central heat and air!
- Type:
- Other
- Sq.Ft.:
- 1,135
- Status:
- Active
- Beds:
- 3
- Lot size:
- 0.12 Acres
- Year built:
- 1939
- Baths:
- 2.00
- MLS#:
- 224120142
ADDITIONAL INFORMATION
Perfect starter home or investment property!! This home has been updated all throughout, from the kitchen, floors, and to the bathrooms. It has a nice sized front yard and perfect sized backyard, with a nice alley way for tons of parking and space. Located near Highway 99 and 12th Avenue, making it a breeze to get to Downtown Sacramento or Elk Grove. Don't miss this opportunity!!
- Type:
- Land
- Sq.Ft.:
- n/a
- Status:
- Active
- Beds:
- n/a
- Lot size:
- 0.76 Acres
- Baths:
- MLS#:
- ML81985077
ADDITIONAL INFORMATION
Perfect opportunity to own this CORNER LOT on a prime location on the intersection of Acacia Ave and Rio Linda Blvd. This lot has an enormous development potential zoned R-2B , and total lot size is 32,906???????????????????????????????????????? SqFt.
- Type:
- Other
- Sq.Ft.:
- 1,105
- Status:
- Active
- Beds:
- 2
- Year built:
- 1982
- Baths:
- 2.00
- MLS#:
- 224120292
- Subdivision:
- Hurley Palce
ADDITIONAL INFORMATION
Hurley Place Condominiums offers both convenience and luxury. This unit offers high ceilings, spacious rooms, natural lights and beautiful park like views from a large private balcony. A open layout with a comfy home feel and great for any entertaining. The homeowner association covers your structural insurance, water, trash, sewer, cable TV, garden and ground maintenance, roof and more. you can truly embrace a easy lifestyle. Located just minutes from shopping, dining and downtown entertainment, as well as easy access to public transit, freeway and California State University, Sacramento, this property is just amazing!
Barbara Lynn Simmons, CALBRE 637579, Xome Inc., CALBRE 1932600, [email protected], 844-400-XOME (9663), 2945 Townsgate Road, Suite 200, Westlake Village, CA 91361

Data maintained by MetroList® may not reflect all real estate activity in the market. All information has been provided by seller/other sources and has not been verified by broker. All measurements and all calculations of area (i.e., Sq Ft and Acreage) are approximate. All interested persons should independently verify the accuracy of all information. All real estate advertising placed by anyone through this service for real properties in the United States is subject to the US Federal Fair Housing Act of 1968, as amended, which makes it illegal to advertise "any preference, limitation or discrimination because of race, color, religion, sex, handicap, family status or national origin or an intention to make any such preference, limitation or discrimination." This service will not knowingly accept any advertisement for real estate which is in violation of the law. Our readers are hereby informed that all dwellings, under the jurisdiction of U.S. Federal regulations, advertised in this service are available on an equal opportunity basis. Terms of Use
Barbara Lynn Simmons, License CALBRE 637579, Xome Inc., License CALBRE 1932600, [email protected], 844-400-XOME (9663), 2945 Townsgate Road, Suite 200, Westlake Village, CA 91361
Listings on this page identified as belonging to another listing firm are based upon data obtained from the SFAR MLS, which data is copyrighted by the San Francisco Association of REALTORS®, but is not warranted. All data, including all measurements and calculations of area, is obtained from various sources and has not been, and will not be, verified by broker or MLS. All information should be independently reviewed and verified for accuracy. Properties may or may not be listed by the office/agent presenting the information.
Sacramento Real Estate
The median home value in Sacramento, CA is $435,000. This is lower than the county median home value of $489,000. The national median home value is $338,100. The average price of homes sold in Sacramento, CA is $435,000. Approximately 47.71% of Sacramento homes are owned, compared to 47.44% rented, while 4.86% are vacant. Sacramento real estate listings include condos, townhomes, and single family homes for sale. Commercial properties are also available. If you see a property you’re interested in, contact a Sacramento real estate agent to arrange a tour today!
Sacramento, California has a population of 518,605. Sacramento is less family-centric than the surrounding county with 30.59% of the households containing married families with children. The county average for households married with children is 33.01%.
The median household income in Sacramento, California is $71,074. The median household income for the surrounding county is $76,422 compared to the national median of $69,021. The median age of people living in Sacramento is 35.2 years.
Sacramento Weather
The average high temperature in July is 92.6 degrees, with an average low temperature in January of 39.1 degrees. The average rainfall is approximately 19.9 inches per year, with 0 inches of snow per year.




