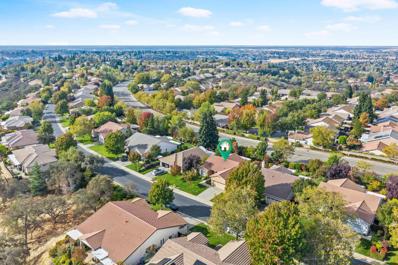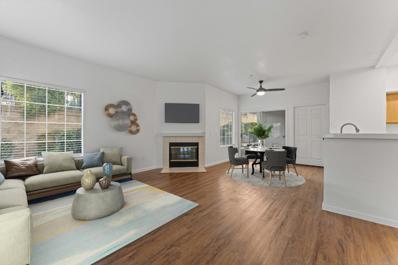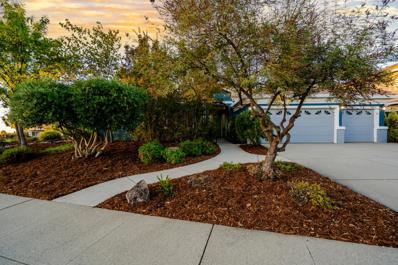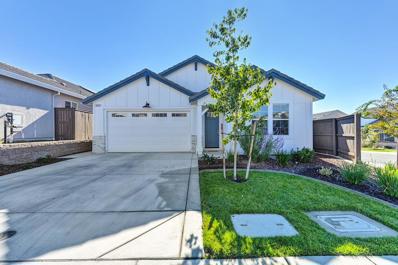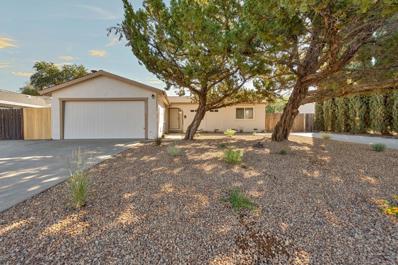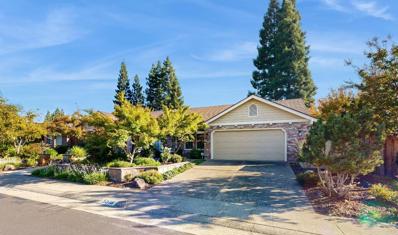Rocklin CA Homes for Rent
- Type:
- Other
- Sq.Ft.:
- 1,635
- Status:
- Active
- Beds:
- 2
- Lot size:
- 0.18 Acres
- Year built:
- 2001
- Baths:
- 2.00
- MLS#:
- 224122392
ADDITIONAL INFORMATION
Springfield beauty that faces the greenbelt with views from the front. Popular Reagan model. Welcoming, Open Great-room design. 2 Bedrooms + Den! Ample kitchen cabinets, work space and pantry closet. Expanded covered patio to enjoy the backyard. Enjoy all the best 55+ amenities you've looked for. Springfield is a Gated community with Clubhouses, Pools, Fitness, Library, Pickle Ball & Tennis! Arts, Music, Numerous Clubs and Classes and World wide Travel! Year round Social opportunities and onsite professional management. Miles of paved walking trails & Golf at nearby Whitney Oaks Golf course. Beautiful treelined streets accent HOA maintained front yard landscape so you have time to enjoy all this friendly community has to offer!
- Type:
- Other
- Sq.Ft.:
- 1,319
- Status:
- Active
- Beds:
- 3
- Lot size:
- 0.15 Acres
- Year built:
- 1988
- Baths:
- 3.00
- MLS#:
- 224122204
ADDITIONAL INFORMATION
This move-in-ready home is on an oversized lot with loads of potential and new privacy fencing. Great central location to all that rocklin and Roseville have to offer, perfect for commuting. The newer roof and HVAC matches the beautifully remodeled interior. Newer kitchen cabinets, stainless steel appliances, tile backsplash, quartz countertops, recessed lights and separate pantry provide a gorgeous space to entertain guests. Soaring ceilings and cozy fireplace impress as you enter this lovely home. The highly desired downstairs master suite boasts a large walk-in closet, dual sinks and an oversized soaking tub dressed in modern tile. Newer flooring throughout and finished garage. Oversized backyard is perfect for pets and entertaining. Extended driveway for more off street parking.
$1,019,990
3221 Chickadee Court Rocklin, CA 95765
- Type:
- Other
- Sq.Ft.:
- 3,232
- Status:
- Active
- Beds:
- 5
- Lot size:
- 0.16 Acres
- Baths:
- 5.00
- MLS#:
- 224121638
- Subdivision:
- Edgefield Place At Whitney Ranch
ADDITIONAL INFORMATION
Newest JMC Homes floorplan featuring Double Master, Covered Patio, CA Room, Huge Bonus Room, Open Great Room, Owned Solar Electric and Huge Walk-in Closet in the upstairs Master Suite. Homesite 48B is an All Included home featuring 3232 SF, 2-stories, 5 bedrooms, 4 1/2 bathrooms, 3-car garage & is in the Edgefield Place community. This Solar Owned home with a beautiful design package & open floorplan looks out to the Cozy California Room with built-in fireplace that gives you the indoor/outdoor living space, not to mention the gorgeous view of the Foothills! The extra large kitchen island is perfect for entertaining. The upstairs Master Suite with luxurious master bath features a shower, soaking tub and separate sinks. The downstairs second master is tucked at the back of the house for extra privacy, etcetera...this home is a must see and is located in the most desirable Whitney Ranch area with top rated schools, resort style clubhouse, pool, park, walking trails...this home is now MOVE IN READY!
$769,000
2513 Cowboy Court Rocklin, CA 95765
- Type:
- Other
- Sq.Ft.:
- 2,303
- Status:
- Active
- Beds:
- 3
- Lot size:
- 0.14 Acres
- Year built:
- 2018
- Baths:
- 4.00
- MLS#:
- 224119199
ADDITIONAL INFORMATION
Spacious Home on a Cul-de-sac in Desirable Whitney Ranch. Discover the epitome of comfort and style in this pristine home nestled within this coveted community.The main floor has an open-concept layout, perfect for entertaining guests. The primary suite features a lavish bathroom and a spacious walk-in closet. Two secondary bedrooms, a full bathroom, a half bathroom, and laundry room complete the main level. Ascend to the second floor to find an inviting loft with endless possibilities. This level also includes a half bathroom and storage. Outside, low-maintenance landscaping and outdoor lighting create a serene atmosphere. The tandem 3-car garage offers ample parking and includes an EV charging hookup. Experience the ultimate resort lifestyle in the renowned Whitney Ranch community. Indulge in a plethora of amenities, including a state-of-the-art gym, clubhouse, parks, two sparkling pools,cabanas, BBQ areas,a ballroom, and a calendar filled with exciting events and activities for all ages. From kids'crafts and trivia nights to happy hours and food trucks, there's much to enjoy. Don't miss the unforgettable holiday mixers! With highly-rated schools and a prime location in a top-ranked city, this home offers the perfect blend of comfort, convenience, and community.
- Type:
- Other
- Sq.Ft.:
- 1,087
- Status:
- Active
- Beds:
- 2
- Lot size:
- 0.02 Acres
- Year built:
- 2000
- Baths:
- 2.00
- MLS#:
- 224121441
ADDITIONAL INFORMATION
Extremely clean, spacious and well kept 2 bedroom, 2 bathroom ground floor condo. Brand new flooring, paint, light fixtures, plumbing fixtures, HVAC unit. Large walk in master closet and large, private bathroom. Full size washer and dryer in the hall closet with storage above. 2nd bedroom also has an oversized closet and attaches to the second bathroom. A wonderful turn key place to call home. This unit includes a garage space as well.
- Type:
- Other
- Sq.Ft.:
- 1,440
- Status:
- Active
- Beds:
- 3
- Year built:
- 1988
- Baths:
- 2.00
- MLS#:
- 224120560
ADDITIONAL INFORMATION
Live in style and comfort with this meticulously upgraded home in a prime Rocklin location. All newer appliances, including the washer and dryer, are included, as well as the wall-mounted TVs! Enjoy the convenience of side-by-side covered parking and be welcomed into an airy space with tall ceilings and sophisticated touches. The designer kitchen is a chef's dream, featuring quartz counters, newer stainless-steel appliances, an upgraded sink, and custom cabinets. Beautiful laminate flooring flows throughout the main living areas, while plush carpeting adds warmth to the master suite. The current owner has transformed one room into an expansive walk-in closet, offering abundant storage and a touch of luxury. Both bathrooms have been tastefully renovated with modern upgrades, complemented by stylish barn doors that enhance the overall design. This home exemplifies thoughtful living, with every detail attended to for an elevated lifestyle.
$1,650,800
4305 Red Maple Court Rocklin, CA 95765
- Type:
- Other
- Sq.Ft.:
- 3,361
- Status:
- Active
- Beds:
- 5
- Lot size:
- 0.28 Acres
- Year built:
- 2020
- Baths:
- 4.00
- MLS#:
- 224120503
- Subdivision:
- Oak Crest
ADDITIONAL INFORMATION
Welcome to your single story dream home in the coveted Oak Crest Community within Whitney Ranch. This stunning 5-bedroom, 3.5 bath semi-custom home is packed with exceptional upgrades and modern conveniences. Karastan carpeting by Mohawk w/premium Stain Master padding, ensuring comfort throughout. The heart of the home is the expansive kitchen, featuring Cambria quartz, oversized island perfect for entertaining, complemented by custom cabinetry & a spacious walk-in pantry for all your storage needs. Flawless details include a full-sized wine fridge, coffee bar, and elegant lighting that enhance the bright, airy ambiance. Embrace the indoor-outdoor lifestyle with multi-panel stacking doors that lead to a covered patio & a sparkling pool. The outdoors is like an oasis featuring a spa, outdoor kitchen with durable Dekton surfaces, an illuminated putting green & a fire pit surrounded by heat-resistant Brazilian walnut decking, keeping it cool to the touch all summer long. Enjoy features like a whole house fan, central vacuum system & two EV charging stations, along with an instant tankless water heater. Located near award-winning Rocklin schools, shopping, dining, scenic parks & trails. This home truly has it all. Don't miss your chance to experience luxury living at its finest!
- Type:
- Other
- Sq.Ft.:
- 1,296
- Status:
- Active
- Beds:
- 2
- Year built:
- 1973
- Baths:
- 2.00
- MLS#:
- 224120479
ADDITIONAL INFORMATION
PRICE REDUCED! Welcome to 4311 Oakwood St in beautiful Rocklin, CA! This charming 2-bedroom, 2-bathroom home features a bright, open floor plan, a spacious kitchen with modern appliances, and a cozy living area perfect for entertaining. Lots of updates, including stainless steel appliances, flooring, light fixtures, paint, and a large shed for extra storage. Located in a quiet and friendly neighborhood, this property is just minutes from parks, schools, and shopping. Don't miss your chance to make this home yours at a great price!
$1,849,900
4058 Whitney Vista Lane Rocklin, CA 95677
- Type:
- Other
- Sq.Ft.:
- 3,590
- Status:
- Active
- Beds:
- 4
- Lot size:
- 0.29 Acres
- Year built:
- 2022
- Baths:
- 4.00
- MLS#:
- 224115871
- Subdivision:
- Skyline
ADDITIONAL INFORMATION
Wake up to breathtaking views of the Sierra Nevada and Sacramento Valley from this elegant, single-story Toll Brothers luxury home in Rocklin's prestigious Skyline neighborhood. This stunning, model-perfect home features upgrades throughout, including a 4-car garage and OWNED solar. Spanning 3,590 square feet, it offers 4 spacious bedrooms, a large office that can serve as a fifth bedroom, and 3.5 bathrooms. A grand foyer welcomes you with 12-foot ceilings, 8-foot doors, hardwood floors, and a light-filled open-concept layout with shutters and electric roller shades. The gourmet kitchen is a chef's dream, showcasing a waterfall island, top tier appliances, built-in 48 refrigerator, dual dishwashers, oversized pantry, pot filler, and soft-close cabinetry. The great room features a gas fireplace and 20-foot stackable doors that open to the outdoor living area, upgraded with a playground, outdoor fireplace, and beautifully landscaped backyard. Enjoy shimmering city lights at night. Located in the award-winning Rocklin Unified School District near Sunset Whitney Recreation Area and Johnson-Springview Park, with miles of trails for walking and biking. With no HOA and easy access to I-80, it's no wonder Skyline is one of Rocklin's most sought-after neighborhoods.TOO MUCH MORE TO LIST!
- Type:
- Other
- Sq.Ft.:
- 2,346
- Status:
- Active
- Beds:
- 4
- Lot size:
- 0.29 Acres
- Year built:
- 1998
- Baths:
- 3.00
- MLS#:
- 224116330
ADDITIONAL INFORMATION
See HD Video for a look inside- Nestled in the desirable Rocklin Highlands-Sierra View Estates, this stunning single-story home with a pool is a true gem! Set on a beautifully landscaped .27-acre corner lot, you'll enjoy an expansive backyard featuring a patio with a charming pergola, a sparkling pool and spa, and mature greenery that creates a serene, private oasis. The open-concept floor plan boasts high ceilings, perfect for entertaining. A separate dining room overlooks a spacious great room filled with natural light and a cozy fireplace. The eat-in kitchen is a chef's dream, complete with a center island, dining bar, ample counter space, double ovens, and abundant storage. Spanning 2,346 square feet, this home offers four versatile bedrooms, 2.5 baths, and a laundry room equipped with storage cabinets and a sink. Plus, you'll have a three-car garage for all your needs. HVAC replaced in 2020 and new luxury vinyl plank floors done in 2024. Conveniently located near the I-80 freeway, this exceptional home is close to sought-after schools, shopping, dining, beautiful parks, and nature trails. It's also just across from the award-winning Sierra Elementary, part of the International Baccalaureate program. Don't miss your chance to call this place home!
- Type:
- Other
- Sq.Ft.:
- 1,152
- Status:
- Active
- Beds:
- 2
- Year built:
- 1990
- Baths:
- 2.00
- MLS#:
- 224118470
ADDITIONAL INFORMATION
Welcome to Rocklin Estates, a senior community. Enjoy the convenience of being located close to shopping, restaurants and transportation. This home features an updated kitchen with granite counters and a farmhouse sink, laminate flooring and an open living space. A new HVAC was recently installed. This home was originally 3 bedrooms and 2 baths but was converted to 2 larger rooms and can easily be converted back. The exterior has a shed for storage and a covered deck. Come and check out this move in ready home.
- Type:
- Other
- Sq.Ft.:
- 1,514
- Status:
- Active
- Beds:
- 3
- Lot size:
- 0.11 Acres
- Year built:
- 2023
- Baths:
- 2.00
- MLS#:
- 224116740
- Subdivision:
- Whitney Ranch
ADDITIONAL INFORMATION
This almost new Whitney Ranch gem is waiting for you to call it home. Built by JMC Homes in 2023, this residence has an owned solar system, 3 bedrooms, 2 bathrooms and approximately 1,514 square feet of living space. HOA fee includes pool and recreation facilities at The Ranch House.
Open House:
Sunday, 1/5 3:00-5:00PM
- Type:
- Other
- Sq.Ft.:
- 1,816
- Status:
- Active
- Beds:
- 3
- Lot size:
- 0.08 Acres
- Year built:
- 2019
- Baths:
- 3.00
- MLS#:
- 224112696
- Subdivision:
- Rock Creek
ADDITIONAL INFORMATION
This spacious 1,819 sq. ft. home provides ample room for comfortable living, featuring a well-designed upstairs layout with a generous Master Suite, two additional bedrooms, a full bath, laundry, and a versatile loft for private relaxation. The bright, open kitchen is a focal point, offering a double-door oven range, marble backsplash, walk-in pantry, and a large island with seatingideal for both daily living and entertaining. Throughout the home, thoughtful upgrades like plantation shutters, custom draperies, upgraded bedroom lighting, and a pet door to the backyard add character and convenience. The expansive great room flows seamlessly into the backyard, complete with retractable awnings and a refreshing saltwater pool, creating an inviting space for outdoor enjoyment. Included in the sale are a refrigerator, washer, and dryer, with front yard maintenance provided by the HOA for a low-maintenance lifestyle. Located in a gated community, this home offers easy access to top-rated schools, parks, trails, shops, and dining, making it a perfect blend of space, comfort, and convenience.
$1,089,000
5714 Secret Creek Drive Rocklin, CA 95677
- Type:
- Other
- Sq.Ft.:
- 2,843
- Status:
- Active
- Beds:
- 4
- Lot size:
- 0.29 Acres
- Year built:
- 2024
- Baths:
- 4.00
- MLS#:
- 224116402
- Subdivision:
- The Woods At Crowne Point Ii
ADDITIONAL INFORMATION
Welcome to the desirable gated community of Crowne Point II! This spacious two-story residence boasts 4 bedrooms and 4 baths, perfect for families and entertaining. Step inside to discover an open-concept floor plan filled with natural light. The modern kitchen features stainless steel appliances and a large island, flowing seamlessly into the expansive living area. Retreat to the luxurious master suite and walk-in closet, while three additional bedrooms offer plenty of space for guests or a home office. Enjoy the convenience of nearby shopping and dining, all within a short drive. Schedule a tour today and experience the best of Crowne Point II living!
$1,785,000
3751 Clubhouse Court Rocklin, CA 95765
- Type:
- Other
- Sq.Ft.:
- 5,426
- Status:
- Active
- Beds:
- 4
- Lot size:
- 0.25 Acres
- Year built:
- 2007
- Baths:
- 4.00
- MLS#:
- 224114999
ADDITIONAL INFORMATION
Nestled at the end of a prestigious court in Whitney Oaks, this custom home offers an exquisite view of the Johnny Miller-designed golf course, overlooking the 6th hole. With opulent finishes and a flowing open floor plan, it's perfect for entertaining while providing ample privacy. The main floor features a spacious primary suite with a spa-like bathroom, a jetted tub and steam shower, and a separate dressing area/exercise room with courtyard access. A private den/office is also conveniently located on the main floor, and an elevator ensures the ease of single-story living. The upper level boasts a versatile sitting room/theater with balcony access and two generously sized bedrooms, each with its own en-suite bathroom. One of the bedrooms includes a sitting room that can be converted into a fourth bedroom, ideal for guests or multi-generational living. The backyard is a true sanctuary with panoramic golf course views, a built-in bar and BBQ area, and a secluded side patio for relaxation. Whether hosting a lively gathering or enjoying a quiet evening, this home provides the perfect luxurious backdrop for every occasion.
$825,000
1606 Monroe Way Rocklin, CA 95765
- Type:
- Other
- Sq.Ft.:
- 3,084
- Status:
- Active
- Beds:
- 4
- Lot size:
- 0.13 Acres
- Year built:
- 2016
- Baths:
- 4.00
- MLS#:
- 224098920
- Subdivision:
- West Oaks
ADDITIONAL INFORMATION
Location! Location! Location! 1606 Monroe Way is close to the best Rocklin has to offer. It's move-in ready and in the Rocklin School District! Local amenities include shopping, restaurants, award-winning schools, community services, and outdoor activities. It's a Kid-Friendly neighborhood and proximate to Rocklin Academy (a popular charter school) which makes this a great family home! The Owner's quarters and laundry are upstairs with a guest suite on the main floor. There are tons of shopping close at hand, Roseville Costco, etc. And the access is easy to 65 and 80 for a quick commute.
$1,900,000
4300 Los Cerros Court Rocklin, CA 95677
- Type:
- Other
- Sq.Ft.:
- 3,707
- Status:
- Active
- Beds:
- 4
- Lot size:
- 0.31 Acres
- Year built:
- 2022
- Baths:
- 5.00
- MLS#:
- 224113752
ADDITIONAL INFORMATION
Welcome to Multi-Generational Living with A Fully Functional ADU at 4300 Los Cerros Ct, Rocklin, CA 95677, in the prestigious Skyline Community! Built by Toll Brothers, this luxurious home offers 3,707 sq ft in the main home with 4 bedrooms and 4.5 baths & 597 sq ft in the ADU with 1 bedroom and 1 bath. Featuring modern living spaces with an open floor plan and natural lighting, the interior shines with high ceilings, large glass sliding doors, and extended marble countertops. The gourmet kitchen is outfitted with top-of-the-line appliances, including a Sub-Zero fridge and Wolf range top. Designed for entertaining, the home offers seamless indoor-outdoor living with a pergola, high-end landscaping, and potential for a pool. The 597 sq ft ADU offers 1 bedroom, 1 bath, a private backyard, and its own entry access, perfect for guests or rental income. Additional features include EV charging in the garage, owned solar panels on both the main home and ADU, lavish bathrooms, walk-in closets, and luxurious upgrades throughout. Come check out this home today!
- Type:
- Other
- Sq.Ft.:
- 1,456
- Status:
- Active
- Beds:
- 3
- Lot size:
- 0.09 Acres
- Year built:
- 2018
- Baths:
- 2.00
- MLS#:
- 224113420
ADDITIONAL INFORMATION
Welcome to this beautiful property, featuring a neutral color scheme that creates a warm and inviting atmosphere. The kitchen is a chef's dream, equipped with stainless steel appliances and a convenient island for extra prep space. The primary bathroom offers double sinks, perfect for your morning routine, and the primary bedroom includes a spacious walk-in closet. Outside, the fenced backyard provides a private space for outdoor activities. This home blends style and functionality, making it an ideal place to your own.
- Type:
- Other
- Sq.Ft.:
- 2,025
- Status:
- Active
- Beds:
- 3
- Year built:
- 2018
- Baths:
- 2.00
- MLS#:
- 224106732
ADDITIONAL INFORMATION
Welcome to Rocklin Estates, a Charming 55+ friendly, clean community in the heart of Rocklin. This beautifully maintained 3-bedroom, 2-bath manufactured home offers a perfect blend of comfort and convenience. The spacious open floor plan with ample natural light offers a formal living room, that is perfect for entertaining guests. Enjoy a large living room that flows seamlessly into the dining area, perfect for entertaining or relaxing with family. The kitchen boasts plenty of counter space, updated appliances, and plenty of room for more than one cook. The generous master bedroom includes an en-suite bathroom, providing a private retreat for relaxation. Step out the sliding glass door to your own huge porch, ideal for morning coffee or evening sunsets. With a full separate laundry room that leads to an oversize two car garage there is no convenience that was not thought of. Take advantage of the community clubhouse, pool, and walking trails just a short stroll away. Located close to shopping, dining, and recreational opportunities, this home combines tranquility with accessibility. Don't miss the chance to make this your new home!
$1,275,000
908 Dusty Stone Loop Rocklin, CA 95765
- Type:
- Single Family
- Sq.Ft.:
- 3,681
- Status:
- Active
- Beds:
- 4
- Lot size:
- 0.21 Acres
- Year built:
- 2019
- Baths:
- 5.00
- MLS#:
- ML81982876
ADDITIONAL INFORMATION
ASSUMABLE VA LOAN AT 4.6% for qualified Veteran OR if the buyer is not a qualified veteran, the loan can be assumed for a period UP to 3 years. Don't miss the opportunity! This stunning home offers a plethora of amenities & features that are sure to take your breath away! Step inside to find gorgeous wood floors & plenty of natural light that pours in through large windows. Convenient built-in central vacuum system & shop vac. The master bedroom offers a luxurious push-button hot water activator. The home boasts ample storage space with tons of cabinet space & a large laundry room. A guest bedroom with ensuite offers a perfect retreat for visitors. The beautiful outdoor California Room allows you to relax & unwind with its cozy fireplace & TV. An office with beautiful glass French doors. Fully landscaped with a beautiful entry staircase that greets you upon arrival. 3-car garage equipped with built-in cabinetry & epoxy floors, making it perfect to store your cars & toys. Enjoy the resort-style amenities of the community, including a pool, gym, parks & access to top-rated schools.
- Type:
- Other
- Sq.Ft.:
- 1,368
- Status:
- Active
- Beds:
- 3
- Lot size:
- 0.18 Acres
- Year built:
- 1971
- Baths:
- 2.00
- MLS#:
- 224072812
ADDITIONAL INFORMATION
Nestled in a peaceful neighborhood, this beautifully maintained 3-bedroom, 2-bathroom residence boasts 1,368 square feet of comfortable living space. Perfectly situated near schools and shopping, you'll enjoy the convenience of nearby amenities while relishing in the serenity of your surroundings. Step inside to discover fresh paint throughout, new carpet, and a welcoming atmosphere that makes this home truly move-in ready. The open layout is perfect for entertaining or cozy gatherings. Outside, a sparkling built-in pool invites you to relax and enjoy sunny days, while the newly landscaped front and back yards enhance the home's appeal. Plus, with covered RV parking, you'll have space for all your outdoor adventures. Recent upgrades include a newer roof and gutters, ensuring peace of mind for years to come. This home is a perfect blend of comfort, style, and practicality.
$1,298,000
1804 Sorrell Circle Rocklin, CA 95765
- Type:
- Other
- Sq.Ft.:
- 3,555
- Status:
- Active
- Beds:
- 4
- Lot size:
- 0.25 Acres
- Year built:
- 2006
- Baths:
- 4.00
- MLS#:
- 224111416
- Subdivision:
- Black Oak At Whitney Ranch
ADDITIONAL INFORMATION
This single-story residence in gated Black Oak is loaded with custom upgrades for both style and convenience. The fire-lit courtyard welcomes you to this remarkable property then step inside the main home foyer that showcases an elegant dining room, spacious great room, and stunning temperature-controlled wine room. Entertain in the newly updated kitchen, or retreat to the large primary suite featuring a dressing lounge and ample walk-in closet. The detached casita with full bath offers endless possibilities for private guest quarters, multi-generational living, or office. Appointed with designer flooring, motorized window treatments, and smooth imperfect wall texture, and powered with an owned solar system and new auto back-up generator, this home is exceptionally designed and equipped. The peaceful backyard provides low maintenance beauty with fruit trees, garden beds, covered patio and pergola. Truly an exquisite property, close to top-rated schools, Whitney Ranch clubhouse and recreational amenities, and ready to welcome you home!
$1,174,000
6622 Star Vista Lane Rocklin, CA 95677
- Type:
- Other
- Sq.Ft.:
- 2,897
- Status:
- Active
- Beds:
- 5
- Lot size:
- 0.27 Acres
- Year built:
- 2001
- Baths:
- 3.00
- MLS#:
- 224110654
ADDITIONAL INFORMATION
This stunning 5-bedroom, 3-bathroom home in Rocklin offers unmatched luxury and comfort, with OWNED solar, a backyard oasis with a pool, and breathtaking views! Conveniently located, this home offers easy access to Rocklin and Roseville for all your shopping, dining, and entertainment. Step inside to find impressive ceiling heights, contemporary finishes, and modern amenities. A gourmet kitchen boasts granite counters, crisp white cabinetry, stainless steel appliances, and opens up to the spacious back deck creating an ideal indoor-outdoor living space. The master suite serves as a peaceful retreat, featuring a walk-in closet, a beautiful ensuite bathroom with a soaking tub, and private exterior access for enjoying evening sunsets. The lower level adds an additional living space with a kitchenette, perfect for guests or extended family, along with two additional bedrooms, a full bath, and direct backyard access. The backyard is an entertainer's dream, complete with a saltwater pool and spa, artificial turf, and a built-in BBQ area!
- Type:
- Other
- Sq.Ft.:
- 1,183
- Status:
- Active
- Beds:
- 3
- Lot size:
- 0.03 Acres
- Year built:
- 2000
- Baths:
- 2.00
- MLS#:
- 224109569
ADDITIONAL INFORMATION
Welcome to your future haven of tranquility. This property boasts a fresh interior paint job in a soothing neutral color scheme, creating a serene and welcoming atmosphere. The kitchen, a chef's dream, is equipped with all stainless steel appliances, ready to handle any culinary challenge. The primary bedroom serves as a private retreat with double closets ensuring plenty of storage space. Making this deal even sweeter are shared neighborhood amenities, enriching your living experience and fostering a sense of community. The primary bathroom is a haven of relaxation with double sinks. The cozy fireplace adds a touch of warmth and elegance, making it an ideal spot for relaxation. With these features, this property offers a unique blend of comfort and sophistication. Don't miss out on this gem. It's time to make this house your home.
- Type:
- Other
- Sq.Ft.:
- 2,426
- Status:
- Active
- Beds:
- 4
- Lot size:
- 0.21 Acres
- Year built:
- 1989
- Baths:
- 3.00
- MLS#:
- 224108114
ADDITIONAL INFORMATION
Discover your dream home at 5516 Freeman Circle, where modern comforts meet neighborhood charm. This stunning single story 4-bedroom residence features a large living room with plenty of light from its beautiful windows. The family room includes the signature Ron Ward vaulted wood ceiling and cozy brick fireplace with new gas log, and it opens up to the elegantly updated kitchen. The kitchen has timeless white cabinets, a gas range, ample space at the dining bar and lots of counter space. Primary retreat has 2 closets one custom designed. Enjoy the benefits of energy efficiency with recently installed Eagle shield insulation, dual-pane windows, plantation shutters, Solar, tube lights and roof less than 10 yrs old. The backyard is an entertainer's paradise, raised boxes for your vegetable garden, lots of trees, flowers and shed with new roof/paint all surrounded in privacy by single-story homes. Unwind under the large patio cover which is perfect for al fresco dining and relaxation. Indoor laundry room with cabinets and sink. Amazing storage throughout both cabinets and closets. Extra Large garage with cabinets, new trash enclosure, central vacuum & Lifesource water filtration system add to the list of great amenities. This home shows true pride of ownership! NO HOA! NO MELLO ROOS
Barbara Lynn Simmons, CALBRE 637579, Xome Inc., CALBRE 1932600, [email protected], 844-400-XOME (9663), 2945 Townsgate Road, Suite 200, Westlake Village, CA 91361

Data maintained by MetroList® may not reflect all real estate activity in the market. All information has been provided by seller/other sources and has not been verified by broker. All measurements and all calculations of area (i.e., Sq Ft and Acreage) are approximate. All interested persons should independently verify the accuracy of all information. All real estate advertising placed by anyone through this service for real properties in the United States is subject to the US Federal Fair Housing Act of 1968, as amended, which makes it illegal to advertise "any preference, limitation or discrimination because of race, color, religion, sex, handicap, family status or national origin or an intention to make any such preference, limitation or discrimination." This service will not knowingly accept any advertisement for real estate which is in violation of the law. Our readers are hereby informed that all dwellings, under the jurisdiction of U.S. Federal regulations, advertised in this service are available on an equal opportunity basis. Terms of Use
Rocklin Real Estate
The median home value in Rocklin, CA is $702,500. This is higher than the county median home value of $642,000. The national median home value is $338,100. The average price of homes sold in Rocklin, CA is $702,500. Approximately 64.41% of Rocklin homes are owned, compared to 32.08% rented, while 3.51% are vacant. Rocklin real estate listings include condos, townhomes, and single family homes for sale. Commercial properties are also available. If you see a property you’re interested in, contact a Rocklin real estate agent to arrange a tour today!
Rocklin, California has a population of 70,317. Rocklin is more family-centric than the surrounding county with 44.54% of the households containing married families with children. The county average for households married with children is 34.43%.
The median household income in Rocklin, California is $106,164. The median household income for the surrounding county is $99,734 compared to the national median of $69,021. The median age of people living in Rocklin is 37.1 years.
Rocklin Weather
The average high temperature in July is 94 degrees, with an average low temperature in January of 39 degrees. The average rainfall is approximately 20.8 inches per year, with 0 inches of snow per year.
