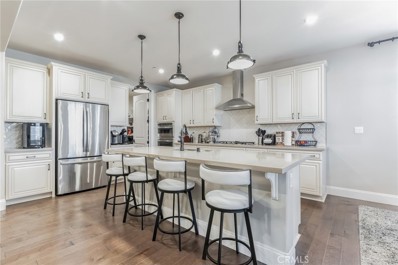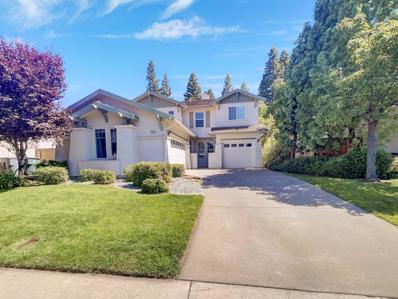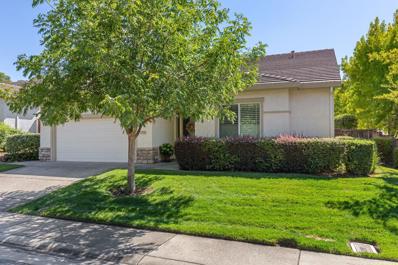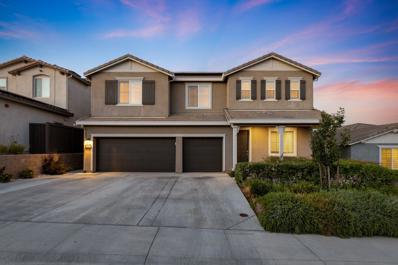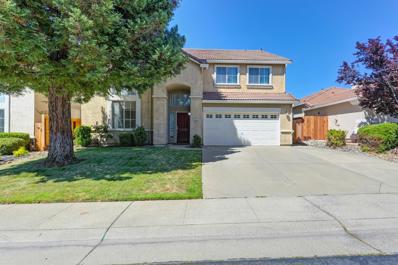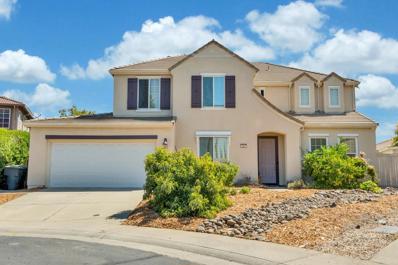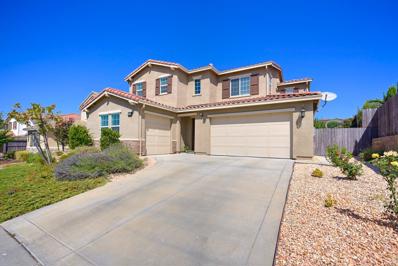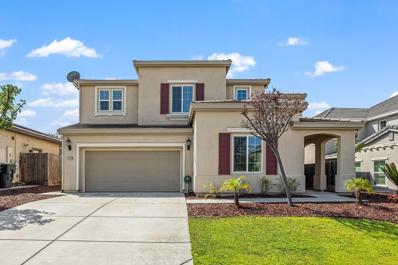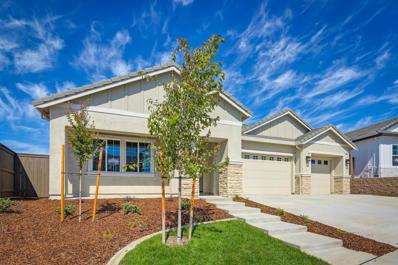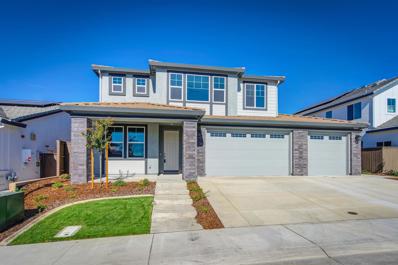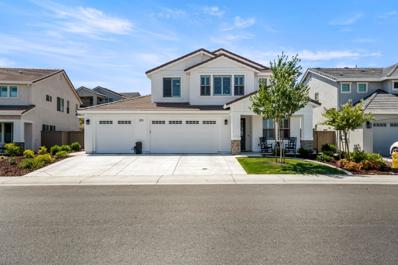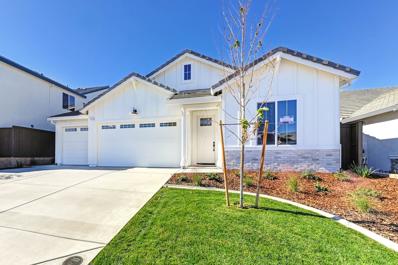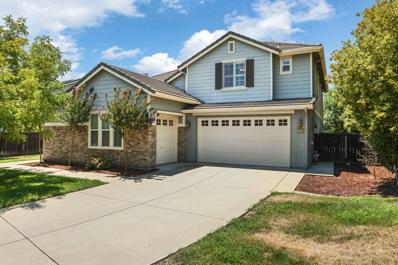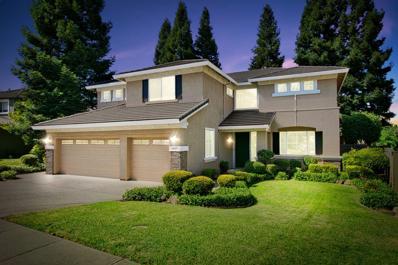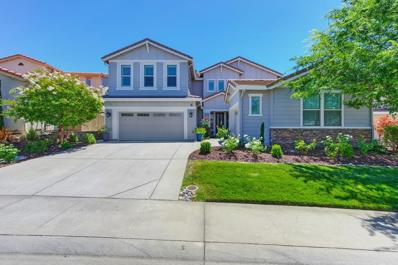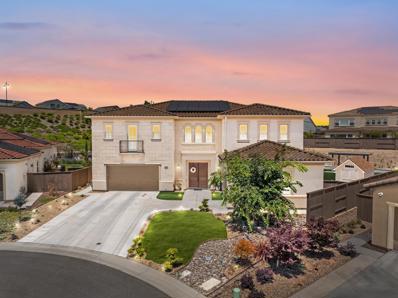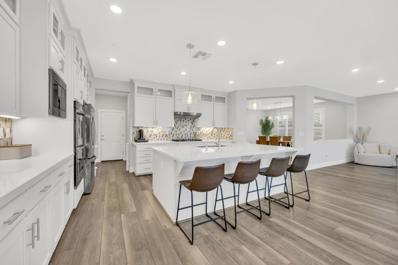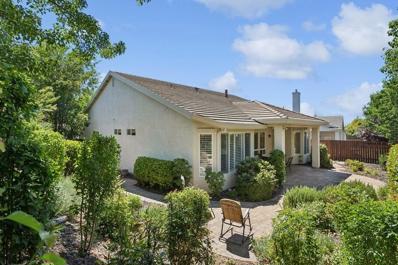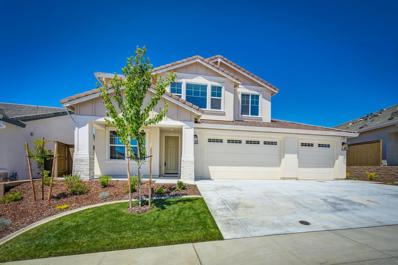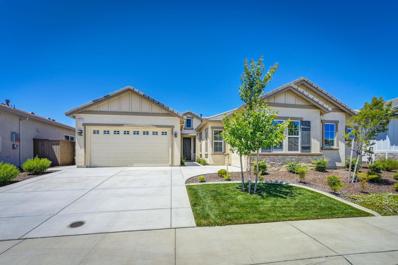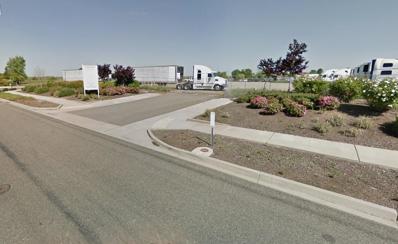Rocklin CA Homes for Rent
- Type:
- Single Family
- Sq.Ft.:
- 3,126
- Status:
- Active
- Beds:
- 5
- Lot size:
- 0.16 Acres
- Year built:
- 2020
- Baths:
- 3.00
- MLS#:
- OC24180344
ADDITIONAL INFORMATION
Stunning 4-Bedroom Home with Loft & 5th Bedroom Option Former Model Home with Upgrades Galore! Step into luxury living with this exquisite former model home, built in 2020, offering 4 spacious bedrooms, a large loft, and an optional 5th bedroom. Thoughtfully designed with all main living spaces, including the master suite, conveniently located on the first floor, this home ensures comfort and ease for everyday living. Upstairs, you'll find a generous loft area, perfect for a home office, media room, or play area. Every inch of this home exudes quality, from the stylish finishes to the numerous upgrades that elevate the living experience. This home is a perfect blend of modern design and functionality, ready to welcome you home. Don't miss the opportunity to own this masterpiece!
- Type:
- Other
- Sq.Ft.:
- 2,529
- Status:
- Active
- Beds:
- 4
- Lot size:
- 0.15 Acres
- Year built:
- 1999
- Baths:
- 3.00
- MLS#:
- 224093986
ADDITIONAL INFORMATION
Welcome to a beautiful property with a wealth of desirable features. The home showcases a neutral paint scheme and fresh interior paint for a modern feel. The living area includes a cozy fireplace for chilly evenings. The kitchen is a chef's dream with an island and stainless steel appliances. The primary bathroom offers double sinks, a separate tub, and a shower for ultimate relaxation. The property features a patio and a fenced backyard, ideal for outdoor activities. With updated flooring, this home blends comfort and style perfectly. Don't miss out on this gem!
$615,000
2300 Pioneer Way Rocklin, CA 95765
- Type:
- Other
- Sq.Ft.:
- 1,986
- Status:
- Active
- Beds:
- 3
- Lot size:
- 0.17 Acres
- Year built:
- 2002
- Baths:
- 2.00
- MLS#:
- 224091468
- Subdivision:
- Whitney Oaks
ADDITIONAL INFORMATION
Welcome to your tranquil retreat in Springfield at Whitney Oaks, Rocklin. Nestled amid mature oak trees and gentle rolling hills, this charming home offers a peaceful sanctuary directly across from a serene nature preserve. Just a mile and a half from a prestigious Johnny Miller-designed championship golf course, this residence perfectly blends natural beauty with luxurious living. Spanning 1,986 sq. ft., the thoughtfully designed interior welcomes you with an open, light-filled floor plan. Step inside to enjoy a seamless view of the low-maintenance garden and elegant stamped concrete patio, creating a harmonious indoor-outdoor living experience. Located in a vibrant 55+ active adult gated community, Springfield at Whitney Oaks provides an array of amenities. Enjoy access to two well-appointed clubhouses, two tennis courts, eight pickleball courts, two gyms, two pools, and a spa. Connect with neighbors and engage in a variety of activities including golf, walking, bridge, tennis, and pickleball. Participate in diverse clubs, events, and social gatherings ranging from art and dancing to casual meetups, all within a warm and welcoming community. Find your serenity and elevate your living experience in this idyllic home and community.
$1,299,999
3217 Dakota Court Rocklin, CA 95765
- Type:
- Other
- Sq.Ft.:
- 2,922
- Status:
- Active
- Beds:
- 5
- Lot size:
- 0.15 Acres
- Year built:
- 2021
- Baths:
- 3.00
- MLS#:
- 224093717
ADDITIONAL INFORMATION
Welcome to 3712 Dakota Court, a stunning Richmond American Teagan model home located in the Whitney Ranch community. Built in 2021, this spacious 5-bedroom, 3-bathroom residence offers modern luxury and comfort. The open floor plan includes a loft, perfect for a home office or additional living space, as well as a convenient downstairs bedroom and full bathroom, ideal for guests or multi-generational living. The backyard is an oasis, featuring a beautifully designed pool, a dog run, and the privacy of a greenbelt with scenic views. Additional features include a 3-car garage and an owned solar system for energy efficiency. The HOA community offers access to a clubhouse and pool, enhancing your lifestyle with added amenities. With its convenient location near top-rated schools, parks, and shopping, this home truly has it all. Property backs to a greenbelt.
$740,000
1707 Poppy Drive Rocklin, CA 95765
- Type:
- Other
- Sq.Ft.:
- 2,751
- Status:
- Active
- Beds:
- 3
- Lot size:
- 0.2 Acres
- Year built:
- 1999
- Baths:
- 3.00
- MLS#:
- 224093007
ADDITIONAL INFORMATION
Stunning spacious home in highly sought after Stanford Ranch Community with 3/4 bedrooms, 2.5 baths on a large landscaped lot with view of peaceful and private open space. Desirable top rated Rocklin School District. Open and light with large windows, laminate flooring, private dining area and plantation shutters. Expansive granite kitchen/family room combo with large island, pantry, built in desk, and opens to fenced back yard to enjoy indoor/outdoor living. Large master with a lovely fireplace, relaxing balcony, and private sitting area. Fenced side yard dog run. Long range views from the master balcony. Back yard pergola for entertaining. Close to restaurants, parks, trails and easy commute location. Move in ready and no HOA.
- Type:
- Other
- Sq.Ft.:
- 3,385
- Status:
- Active
- Beds:
- 4
- Lot size:
- 0.21 Acres
- Year built:
- 2001
- Baths:
- 3.00
- MLS#:
- 224088923
ADDITIONAL INFORMATION
Discover this charming home situated in a quiet cul-de-sac on a spacious 0.2-acre lot, ideally located near top schools like Ruhkala Elementary and Rocklin Academy. In a prime neighborhood, this home features 4 bedrooms and 3 bathrooms, plus a flexible downstairs office that could easily serve as a fifth bedroom, guest suite, or entertainment area. Upon entering, you'll be greeted by high ceilings and an open layout that invites an abundance of natural light. The upstairs hosts three well-sized bedrooms and a master suite, complete with an ensuite bath, separate shower, and a roomy walk-in closet. The kitchen is equipped with granite countertops and a central island, seamlessly connecting to a cozy family room with a wood-burning fireplace. Outside, the expansive backyard offers a gazebo, lush lawn, garden space, and several fruit trees, providing a perfect spot to unwind or entertain. A 3-car tandem garage offers plenty of storage. This home is conveniently located near shopping, walking trails, and offers quick access to Highway 65. Just minutes from community parks and some of the best schools in the area, it's an ideal choice for families seeking a peaceful and comfortable lifestyle in a welcoming community.
$1,149,000
2593 Creek Hollow Road Rocklin, CA 95765
- Type:
- Other
- Sq.Ft.:
- 3,235
- Status:
- Active
- Beds:
- 4
- Lot size:
- 0.19 Acres
- Year built:
- 2018
- Baths:
- 4.00
- MLS#:
- 224086903
ADDITIONAL INFORMATION
Welcome to your dream home in the prestigious Whitney Ranch community. This impeccably maintained, solar-owned home boasts 4-5 bedrooms, 3.5 baths, and a 3-car garage. The bright, open floor plan features an entertainer's kitchen with a huge island, walk-in pantry, stainless steel appliances, and ample cabinetry. The kitchen overlooks the living room with a cozy fireplace and built-in cabinetry. Downstairs includes a full bedroom and bath, along with a guest bath. Upstairs, you'll find a spacious master suite, two large bedrooms, a bright open living space, and a convenient laundry room with extra cabinets and a utility sink. The master bath features dual vanities, a soaking tub, and a large shower. The professionally landscaped backyard includes a covered California room patio, a pool, a drip system, garden beds, and fruit plants. This home is near award-winning schools, parks, walking trails, shopping, and the fantastic Whitney Ranch Clubhouse with a pool. Don't miss the opportunity to own this stunning home that fulfills all your desires!
- Type:
- Other
- Sq.Ft.:
- 3,059
- Status:
- Active
- Beds:
- 5
- Lot size:
- 0.13 Acres
- Year built:
- 2015
- Baths:
- 4.00
- MLS#:
- 224082864
ADDITIONAL INFORMATION
Nestled in the highly sought-after Rocklin community, this exquisite home offers spacious living and comfort. As you step inside, you'll be greeted by an expansive and open floorplan that boasts five bedrooms and four baths. The heart of this home is the large kitchen, which features a center island, dining bar, granite countertops, a butler's pantry, and stainless steel appliances, all seamlessly flowing into the dining area and great room, perfect for entertaining. The versatile den can serve as a home office or an additional bedroom. The main floor includes a remote bedroom with a private full bath, ideal for guests or in-laws. The second floor greets to an open loft, two generous secondary bedrooms, a laundry room, and a private master suite. The master suite is a true retreat, complete with two expansive walk-in closets, dual sinks, a separate shower, and a sunken tub. Outside, enjoy a large patio with plenty of space for your patio furniture and low-maintenance landscaping, perfect for outdoor gatherings. This home is conveniently located near top-rated schools, beautiful parks, a variety of restaurants, shopping, and entertainment options. Plus, with easy access to Highway 65, commuting is a breeze. Discover the perfect blend of elegance, convenience and comfort.
$1,169,990
1218 Buck Ridge Drive Rocklin, CA 95765
- Type:
- Other
- Sq.Ft.:
- 2,911
- Status:
- Active
- Beds:
- 4
- Lot size:
- 0.22 Acres
- Baths:
- 3.00
- MLS#:
- 224083407
- Subdivision:
- Tribute Pointe At Whitney Ranch
ADDITIONAL INFORMATION
Welcome to Homesite 77 at Tribute Pointe by JMC Homes! This 2911 SF, 4 Bed and 3 Bath home features a large kitchen/great room area with a dining off of the kitchen, plus a covered backyard patio featuring beautiful views from the backyard! The Study with double doors compliments this floor plan. The Master suite includes a bath with soaking tub, double sinks, walk-in shower with multiple shower heads and his and her walk-in closets. Another amazing JMC feature is the solar is owned and included in the price. This home is part of the Whitney Ranch HOA, and located in the Rocklin Unified School District. This MOVE-IN READY home is definitely a must see and waiting for you!
$1,319,990
1214 Buck Ridge Drive Rocklin, CA 95765
- Type:
- Other
- Sq.Ft.:
- 3,877
- Status:
- Active
- Beds:
- 5
- Lot size:
- 0.19 Acres
- Baths:
- 5.00
- MLS#:
- 224083393
- Subdivision:
- Tribute Pointe At Whitney Ranch
ADDITIONAL INFORMATION
Beautiful new, JMC Home nestled atop a well sought out Whitney Ranch neighborhood. Homesite 75 located in our Tribute Pointe Community is a two story, 3,877 SF, 5 Bed, 5 Bath, 3-Car Garage home that includes a 1-Bedroom, 1 Bath Guest Suite with its own kitchen and a separate entrance. This home includes a California Room, Balcony off of the Master Bedroom, Freestanding Soaking Tub & Walk-in Shower in the Master Bathroom. There is a Den, Dining Room, Great Room which includes a direct vent fireplace, a breakfast nook plus Kitchen which features quartz slab countertops, a large island plus sink for ample prep space plus upper cabinets that go to your ceiling. This home is Move-In Ready!
$1,487,000
2276 Ranch View Drive Rocklin, CA 95765
- Type:
- Other
- Sq.Ft.:
- 3,877
- Status:
- Active
- Beds:
- 5
- Lot size:
- 0.21 Acres
- Year built:
- 2021
- Baths:
- 5.00
- MLS#:
- 224079220
- Subdivision:
- Whitney Ranch
ADDITIONAL INFORMATION
Welcome to your dream home in the sought after Whitney Ranch community! This exquisite property boasts a total of 5bed/5bath including a charming 1bed/1bath casita with its own private entrance, perfect for guests or extended family. The main home features an open floor plan with stunning vinyl floors and plantation shutters throughout. The newly installed lighting & accent walls create a warm and inviting ambiance. The gourmet chef's kitchen is a culinary delight, equipped with quartz countertops, a wine fridge, and a double oven. The spacious primary suite is a sanctuary of luxury, featuring a spa-like bath with a soaking tub and dual shower heads. Enjoy unobstructed sunset views from the front of the home or step out back to your own private oasis with a large covered patio complete with a fireplace, ideal for entertaining year-round. The beautifully landscaped backyard has an approved plan for a pool, providing endless opportunities for outdoor enjoyment. This eco-friendly home is powered by 40 solar panels. As a Whitney Ranch resident, you'll have access to the community's amenities, including scenic trails, 5 parks, 2 pools, a clubhouse, a fitness center, exciting weekly events & top rated schools. Schedule a tour today and experience Whitney Ranch Living!
$889,990
712 Saddlerock Way Rocklin, CA 95765
- Type:
- Other
- Sq.Ft.:
- 2,243
- Status:
- Active
- Beds:
- 3
- Lot size:
- 0.14 Acres
- Baths:
- 3.00
- MLS#:
- 224079284
- Subdivision:
- Edgefield Place At Whitney Ranch
ADDITIONAL INFORMATION
Lot 4B is a JMC All Included Home, it is Solar Owned and Beautiful Design Package #1 is included. You will find this 2,243 SF, 3 Bedroom, 3 Bath, Formal Dining Room and 3-Car Garage home in our Edgefield Place community. This home features a wide-open floor plan with gourmet kitchen, lots of counter space for extra prep and large windows to let in a ton of light. Travel outside to your backyard through the slider to check out your Cozy California room with included fireplace, gorgeous views and it is ready for your outdoor activities. This home is located in the most desirable Whitney Ranch with top rated schools, resort style clubhouse, pool, park, walking trails...THIS HOME IS NOW MOVE-IN READY.
- Type:
- Other
- Sq.Ft.:
- 3,720
- Status:
- Active
- Beds:
- 5
- Lot size:
- 0.25 Acres
- Year built:
- 2007
- Baths:
- 5.00
- MLS#:
- 224078219
- Subdivision:
- Whitney Ranch
ADDITIONAL INFORMATION
Looking for a spacious home in Whitney Ranch? Look no further! This impressive residence features 5 bedrooms plus a loft, 4.5 baths, and includes 3 garage spaces with an extended driveway situated at the end of a cul-de-sac. Inside, you'll find a formal dining area with French doors leading to a porch, along with separate living and family rooms. The stainless kitchen boasts an island and double ovens, seamlessly connecting to the family room which is enhanced by a fireplace. Three fireplaces grace this home, located in the living room, family room, and primary bedroom. A downstairs bedroom offers a walk-in closet and private bath, complemented by a convenient hall half bath for guests. Additional highlights include a spacious laundry room complete with sink and cabinets. Upstairs, discover the primary suite alongside three large bedrooms and a versatile loft. Two bedrooms share a bathroom and feature large walk-in closets, while another bedroom enjoys its own private bath and sizable walk-in closet. Each bedroom offers direct access to a bathroom for ultimate comfort and convenience. The primary suite is generously appointed with a fireplace, while the primary bath includes a shower, soaking tub, separate sink areas, and a spacious walk-in closet with organizers.
$959,999
3007 Western Way Rocklin, CA 95765
Open House:
Saturday, 11/16 12:00-3:00PM
- Type:
- Other
- Sq.Ft.:
- 3,411
- Status:
- Active
- Beds:
- 6
- Lot size:
- 0.21 Acres
- Year built:
- 1999
- Baths:
- 4.00
- MLS#:
- 224068859
- Subdivision:
- Whitney Oaks
ADDITIONAL INFORMATION
Discover unparalleled comfort and convenience in this exquisite 6-bedroom, 3.5-bathroom residence nestled within the most sought-after gated community in town. Spanning over 3400 sq ft, this home offers a spacious and well-appointed living environment perfect for families. Upon entering, you are greeted by a grand foyer leading to a sunlit living room, perfect for entertaining guests or relaxing with family. The kitchen features modern appliances, ample cabinet space, and a breakfast bar for casual dining. Adjacent to the kitchen, the formal dining room provides an elegant setting for hosting dinners. The spacious master suite boasts a private oasis with a spa-like ensuite bathroom featuring a soaking tub, separate shower, and dual vanities. Additional bedrooms offer flexibility for guest accommodation, home offices, or hobby rooms. The upstairs loft is huge and has endless opportunities. Within walking distance to all award-winning elementary, middle, and high schools. Enjoy the tranquility of the nature-setting backyard, ideal for outdoor gatherings and play with its built-in tree house and bocce ball court. The gated community offers exclusive amenities, including a clubhouse, workout room, and swimming pool just around the corner.
$2,250,000
1003 Big Cedar Court Rocklin, CA 95765
- Type:
- Other
- Sq.Ft.:
- 3,904
- Status:
- Active
- Beds:
- 4
- Lot size:
- 0.69 Acres
- Year built:
- 2020
- Baths:
- 5.00
- MLS#:
- 224071577
- Subdivision:
- Oakcrest
ADDITIONAL INFORMATION
Experience modern elegance in this one-of-a-kind single-story home in the gated enclave of Oakcrest at Whitney Ranch. Perfectly situated in a cul-de-sac on .68 acres overlooking the majestic orchard of oak trees and beautifully designed tiered hillside with stairs to access the variety of table grapes grown on the hillside including Muscat, Concord and Thompson grapes. The huge great room with 12 ft. ceilings and stacking doors allows for seamless access to the incredible backyard with pool, half court, putting green, outdoor kitchen and fire pit. The kitchen offers quartz counter tops, contemporary backsplash, high-end stainless-steel appliances, over-sized island accented by Restoration Hardware lighting fixtures & designer ceiling-height cabinetry by Yorktowne. Outdoor living and entertaining at its best. You will feel like you are on vacation year around! Close to Whitney Oaks Golf, hiking trails, shopping and Great Rocklin Schools!!!
$1,199,999
2718 Hidden Trail Loop Rocklin, CA 95765
- Type:
- Other
- Sq.Ft.:
- 4,003
- Status:
- Active
- Beds:
- 5
- Lot size:
- 0.17 Acres
- Year built:
- 2017
- Baths:
- 5.00
- MLS#:
- 224064665
- Subdivision:
- Whitney Ranch Wild Oaks Subdivision
ADDITIONAL INFORMATION
large loft. In the Gated subdivision of Wild Oak in Whitney Ranch this gorgeous home backs to Views and Open Space. Wild Oak is a vibrant and welcoming neighborhood which hosts incredible holiday events at Christmas, 4th of July & Halloween. Owned Solar & over $140k in options/improvements, this home is stunning! The Grand entry greets you with plantation shutters & hardwood floors. Four panel sliding doors bring the canyon view into the home. Stunning Kitchen w/island seating & breakfast nook includes beautiful knotty alder cabinets w/under-cabinet lighting; granite countertops; Kitchen Aid stainless appliances. Chef's Sink in island, & large walk-in pantry. Floorplan includes 2 main suites with 1 down. Ceiling fans & upgraded carpet in all 5 bedrooms & bonus room. Upstairs laundry w/many cabinets & cast iron sink. Central vacuum. Thoughtful design allows for views from many rooms, including a balcony off the main bedroom and one guest bedroom, facing the canyon. Enjoy the view of the open space from the custom landscaped backyard. Oversized covered patio w/fan & lighting and a vegetable garden. This premium lot location also views an oak tree that has been home to hawk nests, owls & more.
$1,975,000
1032 Bent Oak Court Rocklin, CA 95765
- Type:
- Other
- Sq.Ft.:
- 4,422
- Status:
- Active
- Beds:
- 6
- Lot size:
- 0.39 Acres
- Year built:
- 2021
- Baths:
- 5.00
- MLS#:
- 224066848
ADDITIONAL INFORMATION
Exquisite home in the exclusive Oakcrest community at Whitney Ranch, located on a peaceful cul-de-sac. Built by Toll Brothers in 2021, this owned solar-powered residence features top-of-the-line finishes throughout and a stunning custom pool. Featuring a casita/independent guest suite with its own garage, 5 bedrooms and 4.5 bathrooms this home has space for everyone! The gourmet kitchen is a chef's dream, boasting white cabinetry, quartz countertops, KitchenAid appliances, a kitchen island, and a walk-in pantry. The formal dining room seamlessly leads to extended covered patios, perfect for entertaining. Retreat to the primary suite with spa-like bath including a dual vanity bathroom with a freestanding soaking tub and an oversized shower. Outdoors, on one of the largest lots in the community, find a sparkling pool, built-in fire pit seating area, an outdoor kitchen, and a storage building with an attached dog house. The covered patio, complete with shade screens, offers an ideal space for relaxation. Conveniently located near Whitney Oaks Golf Club and top-rated Rocklin Unified schools, you'll also enjoy access to the Ranch's exceptional amenities, including a clubhouse, swimming pools, parks, and more. Don't miss the opportunity to make this stunning property your new home
$1,365,000
2320 Ranch View Ct. Rocklin, CA 95765
- Type:
- Single Family
- Sq.Ft.:
- 3,877
- Status:
- Active
- Beds:
- 5
- Lot size:
- 0.23 Acres
- Year built:
- 2022
- Baths:
- 5.00
- MLS#:
- 224059784
ADDITIONAL INFORMATION
NEW PRICE PLUS NUMEROUS UPGRADES for this stunning 5BR/5BA residence in Whitney Ranch! Finished in 2023, this elegant home offers the perfect balance of sophistication, space and versatility. Flooded with natural light, the main house features 4 bedrooms, 4 bathrooms, formal dining & living room, eat-in kitchen & office plus an attached 1BR/1BA ADU with separate entrance. MULTI_GENERATIONAL LIVING OPTIONS, LT GUESTS, AU-PAIR The layout ensures space & privacy for all. Open floor plan, high ceilings & large sliding glass doors connect the dining room, living room and kitchen area to the welcoming outdoors. Lovely covered patio w/fireplace & beautifully landscaped grounds are perfect for entertaining, bbq, & alfresco dining. Cooking enthusiasts will enjoy the gourmet kitchen w/high-end appliances, stylish tile, dine-in island, double- ovens, upgraded cabinetry & walk-in pantry. Upper level boasts a luxurious primary suite with spa-inspired bathroom, walk-in closet. Upper level also includes 3BR/2BA loft-space & laundry room. 3 car garage, extra storage. Great schools & resort-like amenities w/pools, gym, parks, playground, & trails. Exceptional!
- Type:
- Other
- Sq.Ft.:
- 1,986
- Status:
- Active
- Beds:
- 3
- Lot size:
- 0.17 Acres
- Year built:
- 2000
- Baths:
- 2.00
- MLS#:
- 224059573
- Subdivision:
- Springfield At Whitney Oaks
ADDITIONAL INFORMATION
Award Winning 55+ Living at beautiful, Gated Springfield in oak studded hills of Whitney Oaks. This Pristine home sparkles! Welcome guests and highlight artwork or collections in the spacious, lightfilled entry leading to open living space and private, relaxing outdoor area beyond. Year round entertaining under the oversized covered patio features beautiful stamped concrete. Don't miss the other hidden patio areas! Meticulously maintained inside and out. Newer fences on all sides and newer HVAC approx. 2 years old! Springfield offers all the Best 55+ Amenities: 2 Clubhouses, Pools, Spa, Tennis, Pickle Ball, Fitness & Weight rooms, Library, Arts,Music, nearby Golf, Clubs, classes, World-wide Travel, and on-sight professional management. With so many social opportunities you can be as busy as you wish....or Not at all! Front yards are professionally maintained giving the community a lush, manicured look year round. Springfield is well situated for shopping, restaurants and several major medical facilites within a short drive, yet away from the hustle and bustle. Vey Low Mello Roos and all that the well managed City of Rocklin provides: Top ranked police & fire. With 868 single family homes is an ideal the best Active Adult opportuniteies!
$1,349,990
1220 Buck Ridge Drive Rocklin, CA 95765
- Type:
- Other
- Sq.Ft.:
- 3,877
- Status:
- Active
- Beds:
- 5
- Lot size:
- 0.21 Acres
- Baths:
- 5.00
- MLS#:
- 224052703
- Subdivision:
- Tribute Pointe At Whitney Ranch
ADDITIONAL INFORMATION
Enter this 3,877 SF multi-generational home and you will see the first of five bedrooms. Venture further in and you will see the open floor plan with a formal dining room, a gourmet kitchen with a large nook and a huge family room. Large wall openings and large windows create an open-air feeling in the home. Also included in your first floor is a one-bedroom, 706 square foot, private guest suite with a full kitchen and its own entrance providing space for live-in relatives or long-term houseguests. Upstairs is an oversized bonus room with room for a home theater, 3 additional bedrooms and the master suite which includes a freestanding soaking tub, walk-in shower and double sink vanity. JMC Homes presents homesite 57 which is located in our Tribute Pointe community at Whitney Ranch. This home is MOVE IN READY.
$1,049,990
1224 Buck Ridge Drive Rocklin, CA 95765
- Type:
- Other
- Sq.Ft.:
- 2,405
- Status:
- Active
- Beds:
- 3
- Lot size:
- 0.18 Acres
- Baths:
- 4.00
- MLS#:
- 224023903
- Subdivision:
- Tribute Pointe At Whitney Ranch
ADDITIONAL INFORMATION
Beautiful new, move-in ready, JMC Home nestled atop a well sought out Whitney Ranch neighborhood. Homesite 80 is a single-story, 2,405 SF, 3 Bed, 3.5 Bath, 3-Car Garage home that includes a California Room. Enter your home and notice the drop zone to your left and study to your right. Venture further and enjoy the great room with fireplace that flows seamlessly into your dining area plus kitchen which features granite countertops, large island with barstool seating, full tile backsplash and glass stacked upper cabinets that go to your ceiling. Your master bedroom leads to your master bath where you can imagine soaking in your freestanding oval tub, or enjoying your luxurious walk-in shower with dual shower heads and included huge walk-in closet. Owned solar electric system plus $64,915 in upgrades included in the price of this home. A must see!!!
- Type:
- Land
- Sq.Ft.:
- n/a
- Status:
- Active
- Beds:
- n/a
- Lot size:
- 0.76 Acres
- Baths:
- MLS#:
- 223021096
ADDITIONAL INFORMATION
Three lots: 1510, 1520 Nichols and 3935 Progress Dr. Improved lot with curb/gutter, sidewalk and utilities stubbed to each lot. Fiber available though Consolidated Communications and AT&T. Electricity PG&E, Gas PG&E, Water PCWA, Sewer Placer County Zoning: INP-DC. The project is most directly accessed by the Hwy 65/ Sunset Boulevard interchange and is approximately six (6) miles north of Interstate 80.
Barbara Lynn Simmons, CALBRE 637579, Xome Inc., CALBRE 1932600, [email protected], 844-400-XOME (9663), 2945 Townsgate Road, Suite 200, Westlake Village, CA 91361

Data maintained by MetroList® may not reflect all real estate activity in the market. All information has been provided by seller/other sources and has not been verified by broker. All measurements and all calculations of area (i.e., Sq Ft and Acreage) are approximate. All interested persons should independently verify the accuracy of all information. All real estate advertising placed by anyone through this service for real properties in the United States is subject to the US Federal Fair Housing Act of 1968, as amended, which makes it illegal to advertise "any preference, limitation or discrimination because of race, color, religion, sex, handicap, family status or national origin or an intention to make any such preference, limitation or discrimination." This service will not knowingly accept any advertisement for real estate which is in violation of the law. Our readers are hereby informed that all dwellings, under the jurisdiction of U.S. Federal regulations, advertised in this service are available on an equal opportunity basis. Terms of Use
Information being provided is for consumers' personal, non-commercial use and may not be used for any purpose other than to identify prospective properties consumers may be interested in purchasing. Information has not been verified, is not guaranteed, and is subject to change. Copyright 2024 Bay Area Real Estate Information Services, Inc. All rights reserved. Copyright 2024 Bay Area Real Estate Information Services, Inc. All rights reserved. |
Rocklin Real Estate
The median home value in Rocklin, CA is $629,700. This is lower than the county median home value of $642,000. The national median home value is $338,100. The average price of homes sold in Rocklin, CA is $629,700. Approximately 64.41% of Rocklin homes are owned, compared to 32.08% rented, while 3.51% are vacant. Rocklin real estate listings include condos, townhomes, and single family homes for sale. Commercial properties are also available. If you see a property you’re interested in, contact a Rocklin real estate agent to arrange a tour today!
Rocklin, California 95765 has a population of 70,317. Rocklin 95765 is more family-centric than the surrounding county with 43.38% of the households containing married families with children. The county average for households married with children is 34.43%.
The median household income in Rocklin, California 95765 is $106,164. The median household income for the surrounding county is $99,734 compared to the national median of $69,021. The median age of people living in Rocklin 95765 is 37.1 years.
Rocklin Weather
The average high temperature in July is 94 degrees, with an average low temperature in January of 39 degrees. The average rainfall is approximately 20.8 inches per year, with 0 inches of snow per year.
