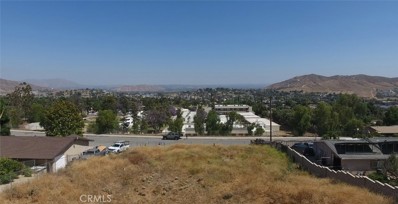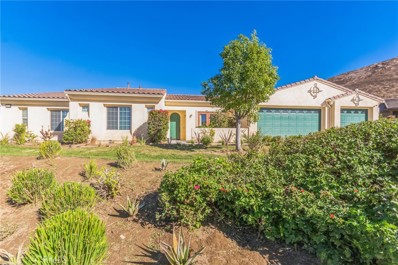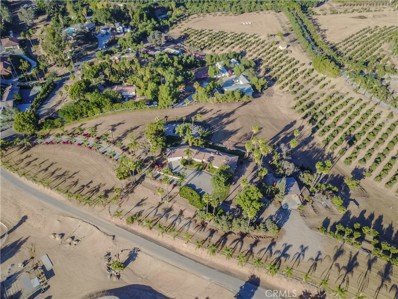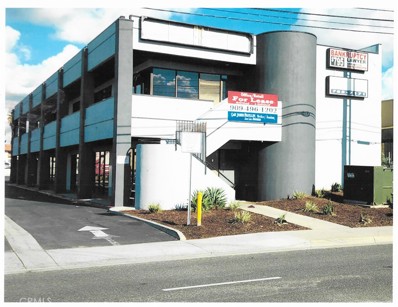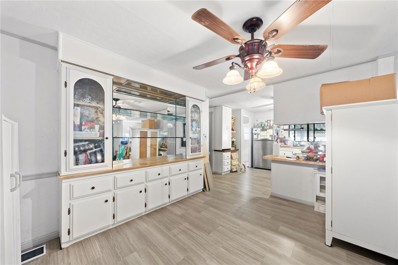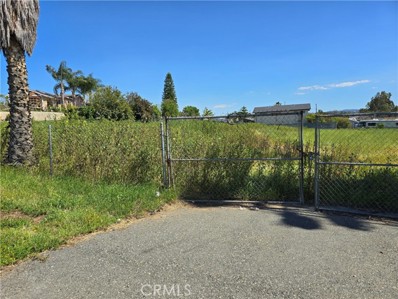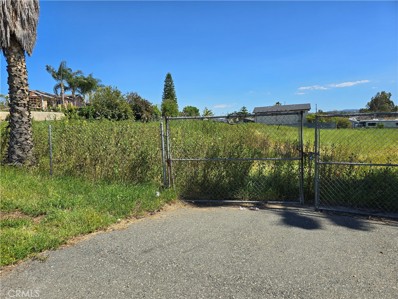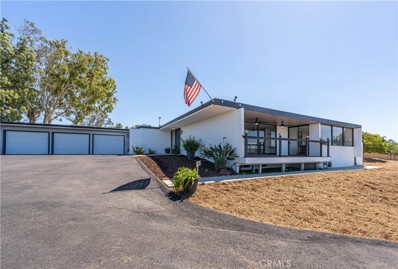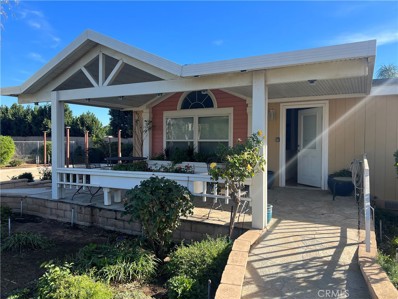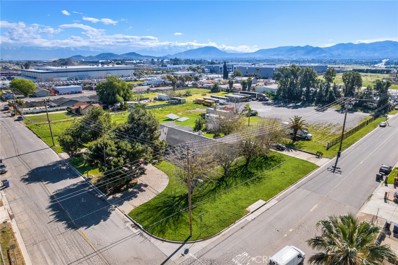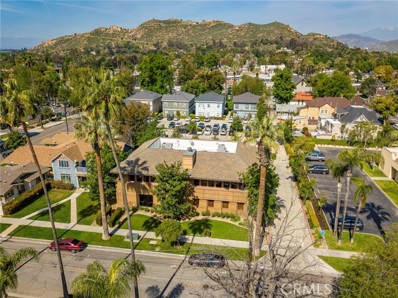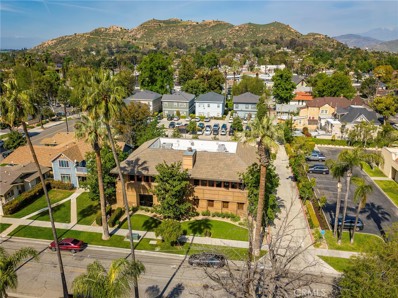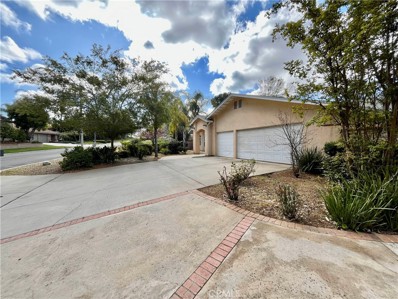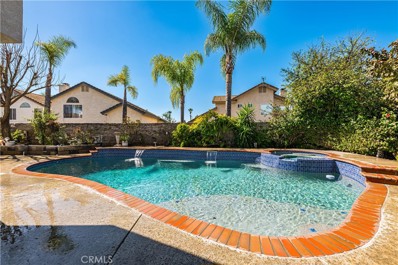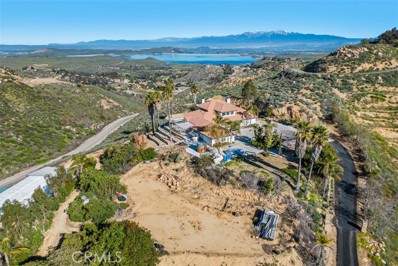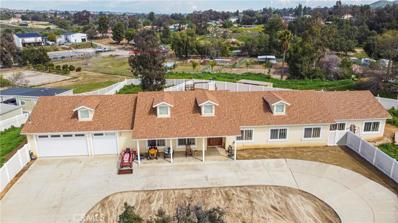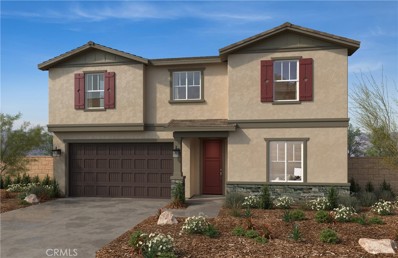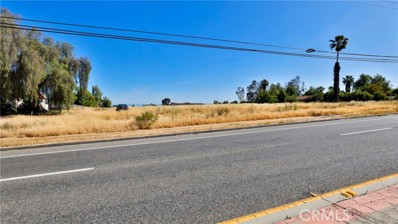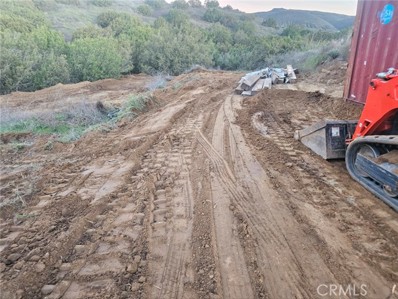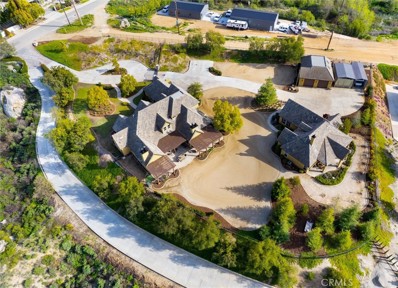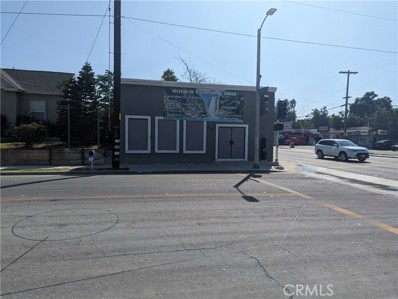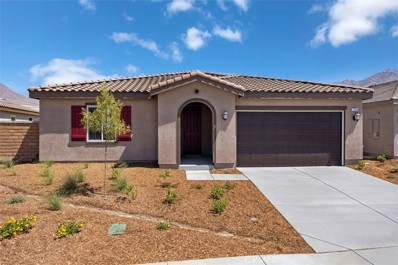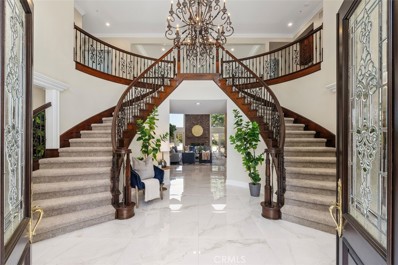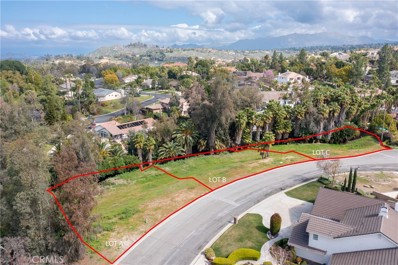Riverside CA Homes for Rent
- Type:
- Land
- Sq.Ft.:
- n/a
- Status:
- Active
- Beds:
- n/a
- Lot size:
- 0.59 Acres
- Baths:
- MLS#:
- TR24076221
ADDITIONAL INFORMATION
PRIME JURUPA VALLEY LAND WITH A VIEW, VIEW, VIEW in the Sunny Slope Community - This parcel that is over 1/2 Acre has been owned for over 35 years, owner selected this parcel out of 5 due to this lot having the best view. This is a rare opportunity to own this beautiful piece of land to enjoy views of the sunrise or the City Night Lights. Owner already cut into hill, has a pad for 2 story home, Power Lines, Sewers. Located Near Oak Quarry Golf Club. Property is located between 3843 and 3819 Scenic Drive.
- Type:
- Single Family
- Sq.Ft.:
- 3,213
- Status:
- Active
- Beds:
- 4
- Lot size:
- 0.46 Acres
- Year built:
- 2016
- Baths:
- 4.00
- MLS#:
- IV24080502
ADDITIONAL INFORMATION
Welcome to a residence that transcends the ordinary! This like-new single-story home was built in 2016. Located off Indiana Ave. between Pierce & Buchanan this home is the definition of modern living. Absent of Mello Roos, this home ensures a seamless lifestyle with easy access to the 91 & 15 freeways. Beyond the gated private entrance, you will discover a covered backyard oasis and a charming front courtyard entry complete with French doors off the dining room. Parking is a breeze with oversized 3-car garage which includes a Tesla charger. Inside, be greeted by soaring ceilings and an open floor plan. The master suite is a haven of indulgence, featuring a dual sink vanity, a separate tub and shower with a bench, and not one but two walk-in closets. Thoughtfully designed secondary bedrooms include Jack and Jill baths, plus an en suite secondary bedroom with its own bathroom. The laundry room is not just functional but impressively spacious, boasting ample storage and a utility sink. The gourmet island kitchen is a culinary masterpiece with a huge walk-in pantry, 30" double ovens, a microwave, and a 5-burner gas range. Whether you're cozying up by the gas fireplace or embracing the Quiet Cool whole-house fan, every detail needed for enhanced comfort is here. Dual-zone heat and A/C, double-pane windows, a tankless water heater, rain gutters, vinyl fencing, a tile roof, large baseboards, LED recessed lighting, ceiling fan junction boxes, and CAT 5 wiring ensure a home equipped for modern living. This home is a distinctive blend of style, comfort, and contemporary amenities. Come explore the unique charm and functionality of this home. The sellers are motivated and ready to accept an offer.
$1,399,900
1525 Heather Lane Riverside, CA 92504
- Type:
- Single Family
- Sq.Ft.:
- 2,687
- Status:
- Active
- Beds:
- 3
- Lot size:
- 3.81 Acres
- Year built:
- 1953
- Baths:
- 4.00
- MLS#:
- LG24069801
ADDITIONAL INFORMATION
Views, Views, Views! This Arlington Heights Estate Home is a tucked away oasis overlooking the City of Riverside, orchards and a gorgeous pool with wrought iron fencing. This gated private 3.86 acres is perfectly zoned for the horse or car enthusiast where you can enjoy the spacious open land with opportunities to accommodate all you needs and is one to none in the bustling Riverside area. This estate has a fully finished detached garage with electricity, GFI, fluorescent lighting, fan, attached carport and full length work table. Outside you will also find a second car port, large work shed, outside bathroom and plenty of RV, car and trailer parking. The secured property has upgraded security system with cameras. As you enter the estate through the automatic gate and up the long private driveway you will find a large ranch style home with a 2nd fully finished garage and newer tile roof. Outside overlooking the Greenbelt and the City of Riverside you will find a sparking pool with paved pool decking, newer equipment and plumbing, and two beautiful gazebos with a built in BBQ perfect for entertaining. Inside you will find 3 bedrooms and 3 baths, family dining area, large living area with fireplace and sliding glass doors that open to views of the city and orchards. Additionally, the property offers split HVAC, Dual Water Heaters and the unique potential to add a 1200 sq. foot ADU, making it ideal for multigenerational living or as rental opportunity. Don't miss out on this rare find with endless possibilities!
- Type:
- Other
- Sq.Ft.:
- 800
- Status:
- Active
- Beds:
- n/a
- Lot size:
- 0.98 Acres
- Year built:
- 1982
- Baths:
- MLS#:
- IV24074134
ADDITIONAL INFORMATION
This two-story professional building has a total square footage of approximately 9800 sf and is located on Tyler Street, one of the highest traffic counts in Riverside! Directly across from Best Buy and only one block for the TYLER MALL SHOPPING CENTER! Only a one minute drive to a major offramp at HWY 91 and Tyler Street! This super location offers maximum exposure to 24/7 drive-by traffic! Each unit is approximately 800 square feet with the possibility of 1600 sf, 2400 sf, 3200 sf, 4000 sf, or even 4800 sf at the writing of this listing! The building has been freshly painted and many interior upgrades are in progress! The Tenant Improvements are negotiable with 5-7-10+ year leases available! Early buyouts are negotiable too!!! All leases are modified gross lease with NO CAM OR NNN CHARGES! Tenants pay their base rent and only utilities! Plenty of parking!!! New exterior painting and new foam roof!!! Gated second floor and gated restrooms with security codes!!! Numerous good restaurants contiguous to or within walking distances. PROFESSIONALLY MANAGED BY A 50-YEAR COMMERCIAL/INDUSTRIAL REAL ESTATE FIRM!!! Currently being remodeled, but units are available! There are currently 12 following addresses to 12 suites to this building: 3901-3923! 3901 is being used as only one of the 12 units available! Current tenants include a long-term dentist and attorney!
- Type:
- Manufactured/Mobile Home
- Sq.Ft.:
- 1,344
- Status:
- Active
- Beds:
- 3
- Year built:
- 1977
- Baths:
- 2.00
- MLS#:
- SW24067753
ADDITIONAL INFORMATION
Back on the market! Buyer could not perform! Inviting 3 Bedroom, 2 Bath Home in Rancho Caballero Mobile Home Park. Nestled in the esteemed Rancho Caballero Mobile Home Park, this charming residence offers a spacious floorplan with 3 bedrooms, including two with walk-in closets. Recently painted inside and out, the home features modern upgrades such as textured walls, crown molding, dual-pane windows, and upgraded electrical. The updated kitchen and remodeled bathrooms add to the home's allure. Enjoy the privacy of a small cul-de-sac location and the community amenities including pools, tennis courts, a dog park, and a clubhouse set in a picturesque country club environment. Experience the best of Riverside County living—schedule your showing today!
$499,900
Selkirk Riverside, CA 92503
- Type:
- Land
- Sq.Ft.:
- n/a
- Status:
- Active
- Beds:
- n/a
- Lot size:
- 0.45 Acres
- Baths:
- MLS#:
- CRIV24066003
ADDITIONAL INFORMATION
AMAZING location. This property is located just minutes away from the 91 freeway for convenient commutes. Property is near parks, Galleria Tyler Shopping Mall, Theater, restaurants, Schools, Banks and much more. Buyer is to verify any and all information to satisfy themselves.
$499,900
Selkirk Riverside, CA 92503
- Type:
- Land
- Sq.Ft.:
- n/a
- Status:
- Active
- Beds:
- n/a
- Lot size:
- 0.45 Acres
- Baths:
- MLS#:
- IV24066003
ADDITIONAL INFORMATION
AMAZING location. This property is located just minutes away from the 91 freeway for convenient commutes. Property is near parks, Galleria Tyler Shopping Mall, Theater, restaurants, Schools, Banks and much more. Buyer is to verify any and all information to satisfy themselves.
$1,200,000
10220 Balmoral Court Riverside, CA 92503
- Type:
- Single Family
- Sq.Ft.:
- 2,132
- Status:
- Active
- Beds:
- 3
- Lot size:
- 0.73 Acres
- Year built:
- 1967
- Baths:
- 2.00
- MLS#:
- IV24067624
ADDITIONAL INFORMATION
This mid-century modern 3BR/2BA house in Riverside spanning approximately 2475 sq. ft. stands as an exclusive custom creation by renowned Riverside architect, Harry Marsh, and his team. Situated on a spacious .73 acre lot on a tranquil cul-de-sac, the home offers panoramic views of the San Bernardino mountains. Highly updated with its distinctive design and quality craftsmanship, you will notice a creative vision to modernize, while maintaining the integrity of the original character of the home. This home embodies timeless elegance, and exceptional architectural details. Desirable location, only a short distance to major shopping centers, entertainment, restaurants, and schools, including La Sierra and Cal Baptist Universities. Don’t miss this unique opportunity to own this home that has only had one previous owner. Come check it out today! --
- Type:
- Manufactured/Mobile Home
- Sq.Ft.:
- n/a
- Status:
- Active
- Beds:
- 3
- Year built:
- 2006
- Baths:
- 2.00
- MLS#:
- CV24065489
ADDITIONAL INFORMATION
Newer Manufactured home FOR SALE TO BE PULLED OUT OF A PRIVATE PROPERTY. This large home offers over 1,400 square feet of living space! This 2006 model home is in Immaculate condition. It offers 3 Bedrooms and 2 full baths, living room, modern kitchen and a separate laundry room.All interior walls of this home are of taped and textured Drywall. The 2 custom made Glass doors one at front and the 2nd on back are complemented by the Dual pane custom framed windows. Laminate wood flooring in all common areas and Ceramic Tiles in all wet areas. The custom front Awnings are included. NOTE: This home is priced LOW because it needs to be pulled out to be transported and installed on your own property.
$4,800,000
2756 Avalon Street Riverside, CA 92509
- Type:
- Land
- Sq.Ft.:
- n/a
- Status:
- Active
- Beds:
- n/a
- Lot size:
- 2.13 Acres
- Baths:
- MLS#:
- CV24065403
ADDITIONAL INFORMATION
2.83 Acres for Sale! Two lots, APN #178-213-002 and APN #178-213-001(This lot has a home on it - 2756 Avalon St., Riverside CA 92509). Value in the land. Check with city for uses, and see supplements. Buyers to verify use with city.
- Type:
- Office
- Sq.Ft.:
- 2,618
- Status:
- Active
- Beds:
- n/a
- Lot size:
- 0.39 Acres
- Year built:
- 2008
- Baths:
- MLS#:
- CRIV24065261
ADDITIONAL INFORMATION
Located just a quick walk, a few blocks to the center of downtown Riverside. This professional building offers two floors, elevator served. This listing is for the sale of the second floor only. Please do not disturb downstairs medical offices. Use for this space is professional office. The second floor offers unit 2 (1585 sq ft) and unit 3 (1033 sq ft) and each unit technically has its own parcel number. As you walk into the lobby area, to the right, first large office, down the hall small office, kitchenette and spacious accessible bathroom, conference room with seating enough for 9. The second office offers a kitchenette with a built-in microwave, private bathroom, large conference room with a storage closet, an extra filing cabinet storage room, a private office with a large open space area (bull pen). Building offers security alarm system. There is an HOA fee which is $980/monthly. Covers water, trash, alarm service, elevator maintenance, and ground maintenance. Gas average between $40.00 to $100.00. Electricity from $300.00 plus depending on the time of year. Parking lot shared for entire building.
- Type:
- Office
- Sq.Ft.:
- 2,618
- Status:
- Active
- Beds:
- n/a
- Lot size:
- 0.39 Acres
- Year built:
- 2008
- Baths:
- MLS#:
- IV24065261
ADDITIONAL INFORMATION
Located just a quick walk, a few blocks to the center of downtown Riverside. This professional building offers two floors, elevator served. This listing is for the sale of the second floor only. Please do not disturb downstairs medical offices. Use for this space is professional office. The second floor offers unit 2 (1585 sq ft) and unit 3 (1033 sq ft) and each unit technically has its own parcel number. As you walk into the lobby area, to the right, first large office, down the hall small office, kitchenette and spacious accessible bathroom, conference room with seating enough for 9. The second office offers a kitchenette with a built-in microwave, private bathroom, large conference room with a storage closet, an extra filing cabinet storage room, a private office with a large open space area (bull pen). Building offers security alarm system. There is an HOA fee which is $980/monthly. Covers water, trash, alarm service, elevator maintenance, and ground maintenance. Gas average between $40.00 to $100.00. Electricity from $300.00 plus depending on the time of year. Parking lot shared for entire building.
- Type:
- Single Family
- Sq.Ft.:
- 3,058
- Status:
- Active
- Beds:
- 3
- Lot size:
- 0.38 Acres
- Year built:
- 1978
- Baths:
- 3.00
- MLS#:
- IV24062425
ADDITIONAL INFORMATION
Welcome home to this Semi-Custom Estate home in Riverside's most coveted neighborhood in Alessandro Heights. This premier property is situated on a fully landscaped .38-acre lot. The beautifully landscaped property has fully matured palm trees with low-watering plants & bushes. This house was beautifully updated with newer tile in the living room area, kitchen, family room, hallways & bathrooms. As you enter this double door entry home you can see how much appreciation the homeowner put into this home. The entry area welcomes you into a great room next to a formal dining area. Then, as you enter further into this home, it welcomes you into a large kitchen with impressive cabinetry & huge center island. This kitchen area also accommodates a breakfast nook area with rear yard access. Around the corner is a warm, cozy family room with a warm brick fireplace. This 3,058 sq ft home has a beautiful layout with LED recessed lighting and vaulted ceilings. This home has 3 large bedrooms with 1 full Bath & (2x) ¾ standalone showers. All bedrooms have ceiling fan/light combos. The Master bedroom has a glass French door that leads into its private closet. The 3rd bedroom also has a glass French door that leads out to its park-like setting backyard. This property has 6 garage/storage areas located on the premises. The front of the house accommodates a 3-car garage & as you enter through the side RV gate access, you’ll drive into another extended 2 car garage that has a 10' clearance for RV access & sits adjacent to another single garage/shed. Each garage area has its own access with room for expansion. Each garage/storage could accommodate any personal hobby or collection. The backyard is very private and beautifully landscaped with brick accents, walls, and mature trees.
- Type:
- Single Family
- Sq.Ft.:
- 2,594
- Status:
- Active
- Beds:
- 4
- Lot size:
- 0.14 Acres
- Year built:
- 1989
- Baths:
- 4.00
- MLS#:
- SW24054707
ADDITIONAL INFORMATION
Welcome to 19939 Nipoma Ct, this exceptional POOL HOME is nestled on a quiet cul-de-sac in the highly sought-after Orangecrest neighborhood. This stunning property stands out as one of the largest homes in the area, offering an impressive 6000 sqft lot and boasting 4 bedrooms and 3 ½ baths within its generous 2594 sqft of living space. Upon entry, you're welcomed into an inviting living space adorned with vaulted ceilings and a graceful staircase, all complemented by luxurious porcelain tile floors throughout the main living areas. The main level showcases a chef's kitchen, fully remodeled with custom cherry wood cabinets and exquisite granite countertops. Adjacent, the dining room features custom built-in cabinets and a convenient wine fridge, perfect for hosting guests. The expansive family room showcases custom oak cabinets and a cozy fireplace. Completing the main floor are a laundry room and a half bath. Ascending to the second floor, two guest rooms share a beautifully updated bathroom, while a third guest room offers an ensuite, providing versatility as a second master suite. The expansive master bedroom features a luxurious custom bathroom with an oversized bathtub, double sinks, and a beautiful custom tile shower. His and her walk-in closets, outfitted with custom cabinetry, offer ample storage space. Outside, an oasis awaits with a large Alumawood patio cover alongside an in-ground pebble tec swimming pool and spa. The property is surrounded by a split-face concrete block wall which provides that extra touch of privacy. A custom shed provides convenient storage for pool essentials. Additional features include an oversized two-car garage, newer dual HVAC systems, custom wood window shutters throughout, elevating the elegance of each room, mature fruit trees dotting the landscape, offering a delightful addition to this already exquisite property. This wonderful family property is within walking distance to award-winning schools and community parks, making it a rare find in Orangecrest. Don't miss the opportunity to make it yours. Schedule a viewing today and prepare to fall in love with your new home.
$1,699,000
14710 Burwood Drive Riverside, CA 92570
- Type:
- Single Family
- Sq.Ft.:
- 4,292
- Status:
- Active
- Beds:
- 5
- Lot size:
- 2.21 Acres
- Year built:
- 2002
- Baths:
- 5.00
- MLS#:
- CRIV24053708
ADDITIONAL INFORMATION
Stunning view, fully upgraded peaceful and mesmerizing ambiance in this secluded estate overlooking incredible mountains, hills, and Lakeview over a two-acre lot. This home is unlike any other home in the market with its grand entry, high ceiling, and open floor plan. There are views from almost every window in the home. Although this home offers a dramatic multi-level appearance, the master bedroom and two bedrooms are located downstairs. Upstairs has a loft and two spacious bedrooms with an oversized balcony overlooking a stunning lake and Mountain View. Bring your vehicle, RV/trailer, or boat there’s a 3-car garage with a bathroom and wide parking. There are simply too many features to list such as a dual water heater, unique etched windows, an intercom throughout the house that plays music, a dual fireplace, and even a third fireplace in the master bedroom! Italian porcelain floors throughout downstairs. Semi-custom kitchen cabinets with custom quartz countertop and large walk-in pantry. Come observe the beautiful Koi Pond, and waterfall while sitting in the gazebo. Turn on the outdoor built-in Bluetooth speakers while you’re making your pizza in the huge pizza oven. Make this your lifestyle choice away from the hustle and bustle of daily life, Cloe to major shopping and
- Type:
- Single Family
- Sq.Ft.:
- 3,182
- Status:
- Active
- Beds:
- 7
- Lot size:
- 2.34 Acres
- Year built:
- 2010
- Baths:
- 2.00
- MLS#:
- ML81958146
ADDITIONAL INFORMATION
Welcome home to this ranch style home nestled near Lake Matthews. This horse property home sits on over 2 fully fenced acres. Panoramic views of rolling hills and canyons are breathtaking. This large home includes 7 bedrooms and 3.5 bathrooms. 3 car garage and 2 laundry rooms. No HOA, MELLO ROOS or special assessments. Low tax area. The long pathway to this home is met by a circular driveway and cozy, covered porch. Own your own compound.
$745,990
7526 Goldenfruit Riverside, CA 92507
Open House:
Saturday, 11/16 10:00-6:00PM
- Type:
- Single Family
- Sq.Ft.:
- 2,529
- Status:
- Active
- Beds:
- 4
- Lot size:
- 0.12 Acres
- Year built:
- 2024
- Baths:
- 3.00
- MLS#:
- IV24055168
ADDITIONAL INFORMATION
Huge lot, fantastic for summer barbecues and family gatherings. Brand new construction in the desirable community of Spring Mountain Ranch. This home offers an open floorplan, ready to be personalized by you. Spacious kitchen that overlooks the great room. We offer Whirlpool stainless steel appliances, including over-the-range microwave with hood, dishwasher, and electric range. Energy-efficient features include Generation lighting LED fixtures, Moen WaterSense faucets and shower heads, a hybrid-electric water heater, and SunPower solar energy system (buyer must lease or purchase) that may help reduce monthly utility bills. Close to UC Riverside and Loma Linda Medical Hospital. Photo is a rendering of the model. Buyer can either lease or purchase the Solar.
- Type:
- Land
- Sq.Ft.:
- n/a
- Status:
- Active
- Beds:
- n/a
- Lot size:
- 1.95 Acres
- Baths:
- MLS#:
- CRSW24051651
ADDITIONAL INFORMATION
Development Opportunity! Highly Growing Area of Woodcrest, Get your stake in the growth of this town! Excellent location, street frontage access on Van Buren Blvd. Many current development projects surrounding this 1.95 acre parcel, Opportunity for Commercial or Residential developers to act on endless potential for a rewarding project site with huge returns on the vision. Infrastructure surrounding this entire area, which has been completed and is currently being performed for the tremendous growth; Includes roads, utilities, and additional commercial facilities /amenities.
$550,000
Goldfield Riverside, CA 92570
- Type:
- Land
- Sq.Ft.:
- n/a
- Status:
- Active
- Beds:
- n/a
- Lot size:
- 9.72 Acres
- Baths:
- MLS#:
- CRIG24048982
ADDITIONAL INFORMATION
Endless possibilities with this 9 + acres. Build your dream home on a parcel that has 2 pads ready for your new build.
$3,750,000
14787 Wood Road Riverside, CA 92508
- Type:
- Single Family
- Sq.Ft.:
- 5,600
- Status:
- Active
- Beds:
- 7
- Lot size:
- 2.61 Acres
- Year built:
- 2006
- Baths:
- 6.00
- MLS#:
- SW24049522
ADDITIONAL INFORMATION
Dream of living on a private family compound? Look no further! Rare opportunity to own two custom-built homes on almost 3 acres designed by architect Donald J. Fears. This property is perfect for the multi-generational family looking to live in the highly sought after Orangecrest Area of Riverside. Private entrance & gated family compound offers more than the eyes can see. The exquisite French Country main residence boasts over 4100 square feet with 3 main floor bedrooms, 3 full baths, elegant formal living & dining spaces along with a large family room. There is a chefs dream kitchen with built in fridge freezer, double ovens, large 10’ prep island, plenty of storage and enormous walk in pantry. On the second level, there is a large living/game room area, complete with mini primary sized bedroom, kitchenette, bath & beamed ceilings. Arched doors, 7 1/2” baseboards, custom cabinetry and built-ins throughout, wainscoting, columns, french doors, 2 fireplaces, primary retreat, custom wood/wrought iron entry door, 10’ ceilings & in some areas almost 20’ beamed ceilings, 3 car attached finished garage plus much more. The adorable secondary residence mimics the esthetics of the main home, has its own address and is just footsteps away. It is the perfect in-law quarters complete with 3 bedrooms, 2 baths, gas fireplace, 2 car attached finished garage & covered patio. An unfinished attic allows for additional future space for storage or convert it into your little private hideaway. With lots of beautiful views from indoors & out, its hard not to fall in love with this property. Car enthusiasts will love the massive detached garage with 2 large roll up doors, loft, plenty of storage and workspace along with a 10k lb vehicle lift. Plenty of parking, storage, RV parking and entertaining space on your property. From day one, the planning and building of these homes has been meticulously thought out and cared for. The grounds are perfectly landscaped & manicured with lush trees that adorn the entire property, giving you plenty of privacy. As if that isn’t enough, there are two “his and her” structures to provide that additional space and storage you’ve always wanted. The 1800 sqft shop is currently used as a garage/workshop & the 1500 sqft shop is a “she shed” in progress. Septic certification & termite clearances completed. Private tours must be scheduled in advance; see showing instructions for more details. Low tax rate & NO HOA. Must see in person to appreciate.
$1,095,000
4398 Park Avenue Riverside, CA 92507
- Type:
- Office
- Sq.Ft.:
- 2,000
- Status:
- Active
- Beds:
- n/a
- Lot size:
- 0.05 Acres
- Year built:
- 1915
- Baths:
- MLS#:
- OC24048221
ADDITIONAL INFORMATION
Nice little commercial building on the corner of Park & 14th. Located in the heart of Riverside, about a half mile from the 91 freeway, 14th Street is an extremely busy street with a very high traffic count. There is a stop light at the corner, and plenty of street parking. Currently being rented to a fellowship group who is month to month. Great opportunity for an owner user in a busy area. Property is also in the transit corridor. Can be bought with the home next door for an additional $599,999. Great opportunity for an owner user, live in the home and run your business next door. Both properties are zoned commercial. See MLS OC24048243 for more details. Seller will consider carrying.
- Type:
- Single Family
- Sq.Ft.:
- 2,499
- Status:
- Active
- Beds:
- 4
- Lot size:
- 0.17 Acres
- Year built:
- 2024
- Baths:
- 2.00
- MLS#:
- IV24047576
ADDITIONAL INFORMATION
Discover the serene lifestyle at Spring Mountain Ranch! A stunning single-story 4BR, 2.5BA home awaits you, with a flex room offering endless possibilities. The spacious great room is ideal for hosting guests, and the large kitchen island and granite countertops make meal prep a breeze. Complete with energy-star appliances, this house is the perfect choice. Enjoy a 6-acre community park and nearby hiking trails, just a stroll away. Photo is a rendering of the model. Buyer can either lease or purchase the Solar.
$379,000
Luchs Riverside, CA 92570
- Type:
- Land
- Sq.Ft.:
- n/a
- Status:
- Active
- Beds:
- n/a
- Lot size:
- 5 Acres
- Baths:
- MLS#:
- CREV24044588
ADDITIONAL INFORMATION
Nice 5 acre lot in Lake Mathews with a lake view and surrounding views of the area. Peaceful and inviting area with lots of privacy. There is a good sized flat graded area and electricity is on the property. Bring your plans and ideas and go see this lot with so much potential.
$2,699,000
6863 Canyon Hill Drive Riverside, CA 92506
- Type:
- Single Family
- Sq.Ft.:
- 6,588
- Status:
- Active
- Beds:
- 6
- Lot size:
- 1.18 Acres
- Year built:
- 1998
- Baths:
- 7.00
- MLS#:
- IV24043810
ADDITIONAL INFORMATION
Recently remodels Beautiful Custom home 6-bedroom, 6.1 bathroom sits on an acre view lot. Massive double door entry with dual curved staircase, gorgeous chandelier and approx... 20’ ceilings welcome you into an entertainer’s dream home. Formal Living room, formal dining room, family room with fireplace, built ins and 20’ ceilings (the heart of the home), billiard room with full bar (wine storage, fridge, sink), and chef’s dream kitchen. Kitchen features new stainless steel subzero refrigerator/freezer, double ovens, double microwaves, double dishwashers, warming drawer, additional subzero freezer drawers in huge island, induction cooktop, trash compactor, walk-in pantry, eating area and fireplace. Additional Butler’s pantry between kitchen and dining room boasts dual floor to ceiling lighted display cabinets, built in tablecloth hanger and drawers so you will never run out of storage. There are 5 bedrooms with walk-in closets and private bathrooms. The primary bedroom suite has fireplace, balcony, jetted tub, steam shower, access to sauna, makeup vanity, dual sinks, laundry chute, large walk-in closet with built in dresser and ironing board. Additional guest bedroom on the main level with bath, laundry room and powder bath round out the home's interior features. There is an attached 2000 sq ft 6 car garage, one boat depth, cabinets plus a workshop stall and lots of driveway parking. Drop down attic ladder with loads of storage and storage under all three staircases. Property is wrought iron fenced and gated and features pool, spa, outdoor kitchen BBQ area, patio areas, and separate pergola area. Additional features include, fire sprinkler system, radiant heated floors on both levels, security system with cameras, intercom system, surround sound and speakers throughout home, two 100-gallon water heaters, recirculating system and more.
- Type:
- Land
- Sq.Ft.:
- n/a
- Status:
- Active
- Beds:
- n/a
- Lot size:
- 0.58 Acres
- Baths:
- MLS#:
- IV24043965
ADDITIONAL INFORMATION
ALESSANDRO HEIGHTS- WHITEGATE- One of three custom half-acre home-sites on a secluded cul-de-sac with year round stream and woodlands to the rear of the property. Nearby homes in excess of $1 and $2 Million on average. A rare opportunity to design and build your own custom residence without the encumbrances of Home Owner's Associations or Mello Roos Bonds. May be purchased individually or together and assembled. All utilities to the site including water meter paid for!

Riverside Real Estate
The median home value in Riverside, CA is $641,990. This is higher than the county median home value of $536,000. The national median home value is $338,100. The average price of homes sold in Riverside, CA is $641,990. Approximately 52.85% of Riverside homes are owned, compared to 42.03% rented, while 5.13% are vacant. Riverside real estate listings include condos, townhomes, and single family homes for sale. Commercial properties are also available. If you see a property you’re interested in, contact a Riverside real estate agent to arrange a tour today!
Riverside, California has a population of 314,858. Riverside is more family-centric than the surrounding county with 36.33% of the households containing married families with children. The county average for households married with children is 35.14%.
The median household income in Riverside, California is $76,755. The median household income for the surrounding county is $76,066 compared to the national median of $69,021. The median age of people living in Riverside is 31.9 years.
Riverside Weather
The average high temperature in July is 94.2 degrees, with an average low temperature in January of 42.4 degrees. The average rainfall is approximately 11.3 inches per year, with 0 inches of snow per year.
