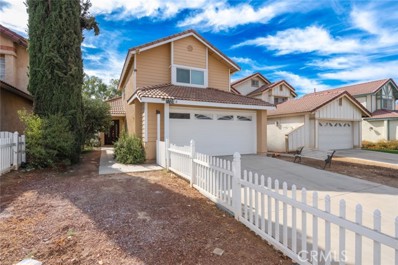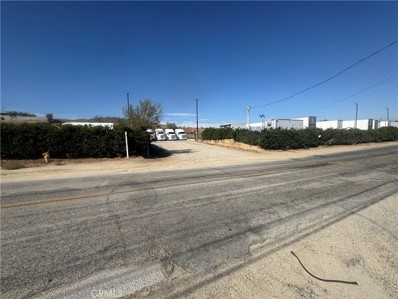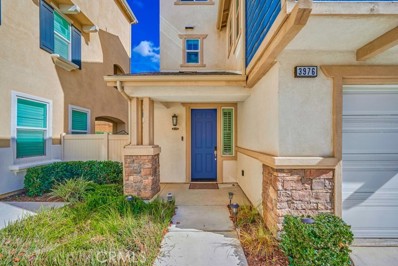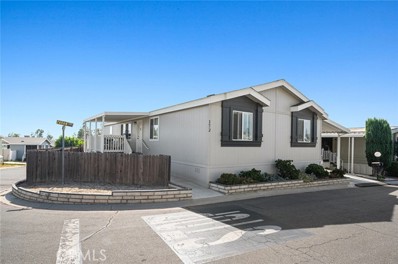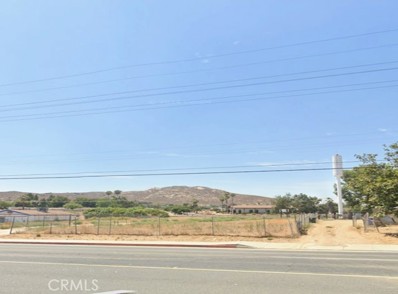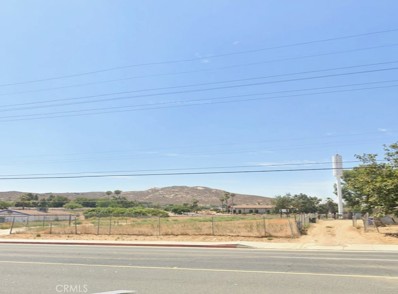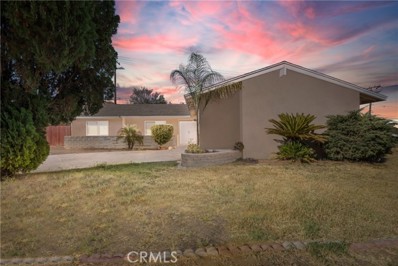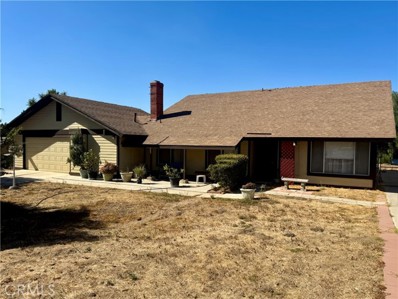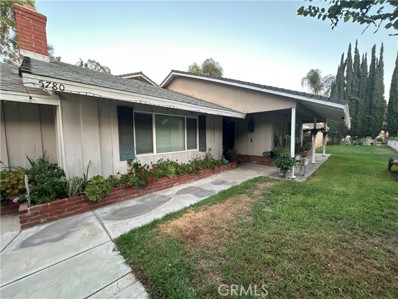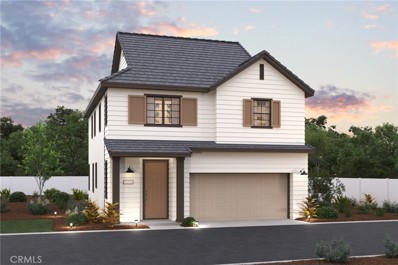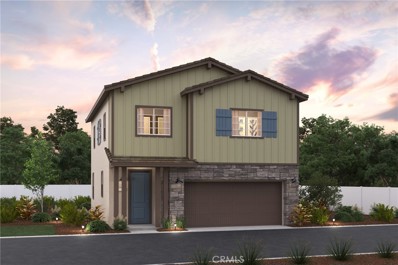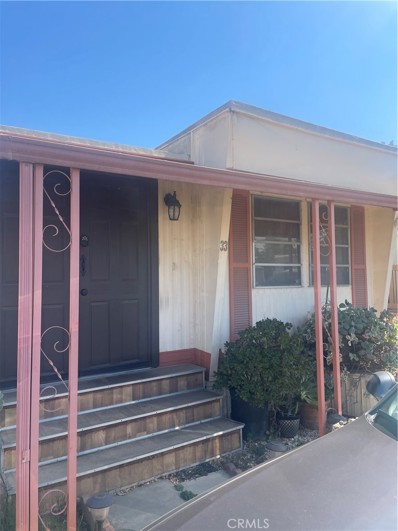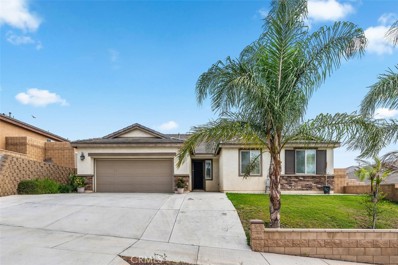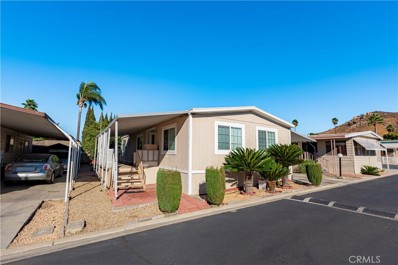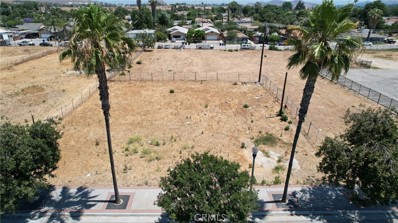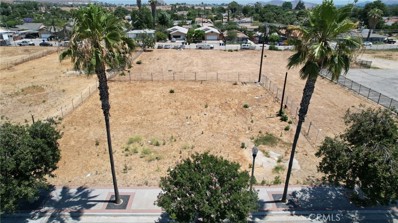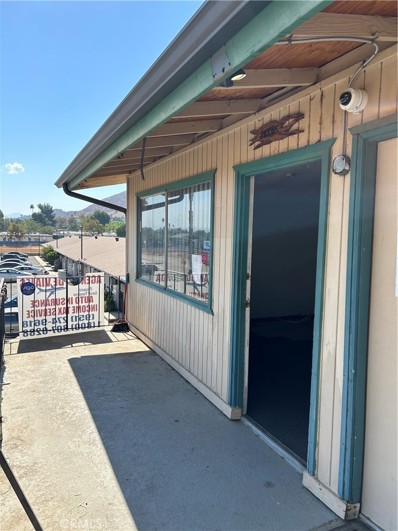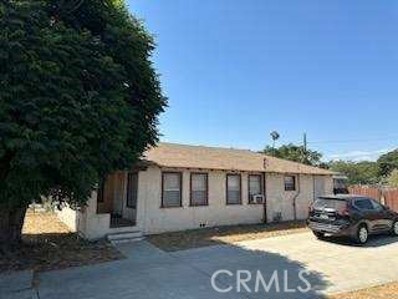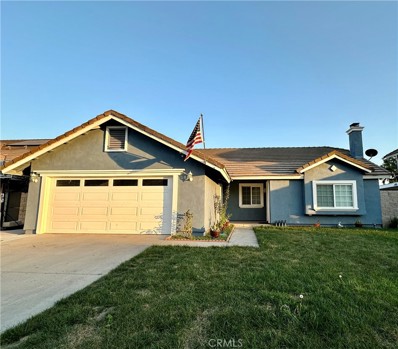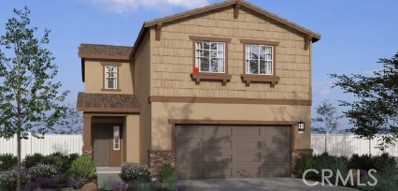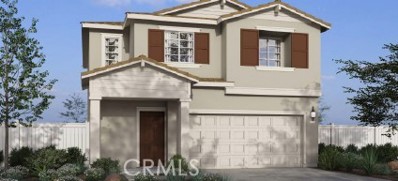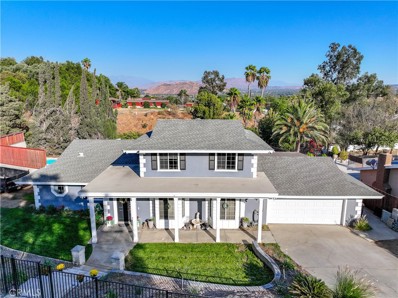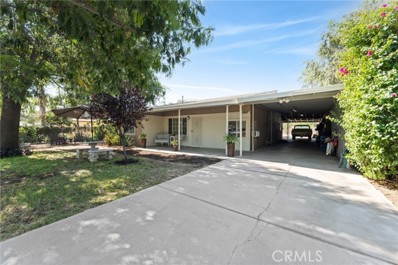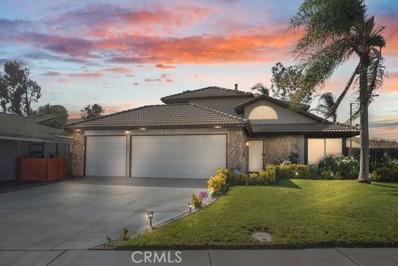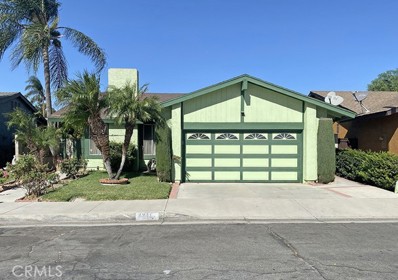Riverside CA Homes for Rent
Open House:
Sunday, 11/17 12:00-2:00PM
- Type:
- Single Family
- Sq.Ft.:
- 1,608
- Status:
- Active
- Beds:
- 4
- Lot size:
- 0.08 Acres
- Year built:
- 1983
- Baths:
- 3.00
- MLS#:
- IG24224644
ADDITIONAL INFORMATION
Absolutely stunning turn key home! This move in ready home has been completely remodeled making it feel like a brand new home. The property features 4 bedrooms (one of the rooms currently being used as a loft) and 3 full bathrooms! Home features vaulted ceilings in the entry and living room. Updated recessed lights throughout the house making it nice and bright in additional to all the natural sunlight. New roof & AC/Furnace. House has a nice sized driveway, fenced front lawn and a decent sized backyard!
$7,000,000
2727 Hall Avenue Jurupa Valley, CA 92509
- Type:
- Land
- Sq.Ft.:
- n/a
- Status:
- Active
- Beds:
- n/a
- Lot size:
- 2.02 Acres
- Baths:
- MLS#:
- IG24223494
ADDITIONAL INFORMATION
This 2.02 acre lot consists of two parcel Apn # 178-230-019 and Parcel # 178-230-018 these 2 lots are zoned M-S-C (Manufacture-Service-commercial) and they have approved plans to built upon. It is located near the 60Fwy and just a few miles away from both the 215fwy and the 91Fwy. These 2 lots comes with all the utilities as well. The project site has a General Plan Land Use Designation of Light Industrial (LI). Per the General Plan, repair and other service facilities are allowed. The project site is zoned Manufacturing-Service Commercial (M-SC). Industrial, manufacturing, service, and commercial uses are permitted. For more information please call me or text me anytime.
- Type:
- Townhouse
- Sq.Ft.:
- 2,101
- Status:
- Active
- Beds:
- 3
- Lot size:
- 0.05 Acres
- Year built:
- 2018
- Baths:
- 3.00
- MLS#:
- WS24223813
ADDITIONAL INFORMATION
This property located in a private and gated community. It consists of 4 bed, 3.5 baths and around 2,100+ square feet of living space. kitchen with granite countertops and espresso shaker cabinets to compliment the stainless steel appliances. The kitchen is opened to the family area with direct access to the backyard. On the second floor, there are the primary bedroom, two other bedrooms with a shared double-sinks bathroom and the laundry area with utility sink. The 3rd level has a loft space along with a 4th bedroom which includes a bathroom. This is also an energy-efficient home which consists of a tankless water heater, water softener system and solar panels. Amenities in the community includes parks, playgrounds, and nearby hiking trails. Solar panel and EV charger outlets have been installed by the seller.
- Type:
- Manufactured/Mobile Home
- Sq.Ft.:
- 1,647
- Status:
- Active
- Beds:
- 4
- Year built:
- 2021
- Baths:
- 2.00
- MLS#:
- DW24220799
ADDITIONAL INFORMATION
Beautifully maintained 2021-built mobile home, located in the desirable community of Jurupa Valley. This spacious home features 4 bedrooms and 2 bathrooms, perfect for large families. Inside, you'll find modern congoleum floors throughout, giving the home a sleek and contemporary feel. The kitchen is fully equipped with brand-new appliances, including a refrigerator, stove, and dishwasher, ready for your culinary adventures. Outside, the home offers ample parking for 3 cars, a rare find in this area. The property is ideally located near shopping centers, schools, and parks, offering a balance of convenience and tranquility. With a Walk Score of 65, most errands can be accomplished on foot, making it easy to enjoy nearby local amenities such as grocery stores, cafes, and fitness centers. Experience comfort and modern living in Jurupa Valley!
$250,000
Limonite Jurupa Valley, CA 92509
- Type:
- Land
- Sq.Ft.:
- n/a
- Status:
- Active
- Beds:
- n/a
- Lot size:
- 0.43 Acres
- Baths:
- MLS#:
- CRCV24218064
ADDITIONAL INFORMATION
build 6 units with 2 adu. Topo and beginning conversations with the city has been done. Multi family. Apartments
$250,000
Limonite Jurupa Valley, CA 92509
- Type:
- Land
- Sq.Ft.:
- n/a
- Status:
- Active
- Beds:
- n/a
- Lot size:
- 0.43 Acres
- Baths:
- MLS#:
- CV24218064
ADDITIONAL INFORMATION
build 6 units with 2 adu. Topo and beginning conversations with the city has been done. Multi family. Apartments
- Type:
- Single Family
- Sq.Ft.:
- 1,619
- Status:
- Active
- Beds:
- 4
- Lot size:
- 0.2 Acres
- Year built:
- 1964
- Baths:
- 2.00
- MLS#:
- IG24222182
ADDITIONAL INFORMATION
Welcome to 6631 Avenue De Palma, located in the desirable Jurupa Hills close to Riverside. As you enter, the home offers great natural light. Freshly painted, new flooring, new water heater roof replacement in 2020 & and great sized rooms. The large family room includes a great sized wood panel wall and fireplace. The backyard is great size with potential RV parking. The wrap around patio offers nice views of the neighborhood and mountains. Other features are a two car garage, close to freeways & easy access to downtown Riverside. Located close to Jurupa Hills Country Club and nearby parks. Rare find in a great location — Your forever home is waiting for you!!
- Type:
- Single Family
- Sq.Ft.:
- 1,433
- Status:
- Active
- Beds:
- 3
- Lot size:
- 0.46 Acres
- Year built:
- 1978
- Baths:
- 2.00
- MLS#:
- IG24217310
ADDITIONAL INFORMATION
Welcome to 7577 Frazer Drive in the desirable neighborhood of Indian Hills! Featuring 20,038 square feet, this expansive property offers beautiful views, with generous RV parking and Endless Possibilities to create your very own Oasis with a Pool, or build an ADU, Workshop or even a Barn for your Horses. The front exterior siding has been updated, and with a little creativity and vision, you can transform the interior into your dream space. Enjoy the nearby convenience of the Indian Hills Golf Course, shops, restaurants and the 60 freeway. Professional photos to follow.
- Type:
- Single Family
- Sq.Ft.:
- 2,204
- Status:
- Active
- Beds:
- 4
- Lot size:
- 0.58 Acres
- Year built:
- 1965
- Baths:
- 2.00
- MLS#:
- PW24217103
ADDITIONAL INFORMATION
Welcome to your dream home! This huge beautifully designed 4-bedroom ranch-style residence combines modern comforts with classic charm with 2 additional rooms and a large leveled open lot, A MUST SEE! Situated on a spacious lot, this property features: Open Floor Plan: Enjoy seamless flow between the living room, dining area, and kitchen, perfect for entertaining or family gatherings. Spacious Bedrooms: Four generously sized bedrooms offer plenty of natural light and closet space, providing a cozy retreat for everyone. Additional Rooms: Two additional generously sized rooms which can serve as bedrooms, playroom, office space etc. Updated Kitchen: The heart of the home boasts stainless steel appliances, ample counter space, and a breakfast bar, ideal for casual meals. Outdoor Tropical Tiki Oasis: Step outside to a large backyard featuring a tiki swing area, perfect for summer barbecues and outdoor activities. Versatile Lot: Home features a ample leveled lot with its own entry way which is perfect for parking trucks, RVs, trailers, heavy machinery equipment and more, offering endless possibilities for outdoor storage or recreation. Convenient Location: Close to schools, freeways, shopping, and much more, this home is ideally situated for both convenience and leisure all while close to the 91, 60, 15 & 215 freeways. Attached Garage: Enjoy the convenience of a two-car garage with additional storage options. Plus equipped with an EV circuit. This ranch-style gem is perfect for families and anyone seeking a peaceful yet connected lifestyle. Don’t miss your chance to make this lovely house your home!
Open House:
Sunday, 11/17 10:00-3:00PM
- Type:
- Single Family
- Sq.Ft.:
- 1,958
- Status:
- Active
- Beds:
- 4
- Lot size:
- 0.04 Acres
- Year built:
- 2024
- Baths:
- 3.00
- MLS#:
- CV24216863
ADDITIONAL INFORMATION
Welcome to your dream home! This brand new 4-bedroom, 2.5-bath residence offers the perfect blend of modern living and natural beauty. Open Concept Living-Bright, airy design with plenty of natural light, perfect for entertaining and family gatherings. Enjoy your Gourmet Kitchen with Sleek quartz countertops, white shaker cabinets, appliances, and ample storage make cooking a delight. Luxurious Primary Suite spacious private bathroom with dual vanities and ample space in your walk-in closet. Commuter Friendly and conveniently located near major freeways, making your daily commute a breeze. Just minutes away from shopping centers, restaurants, and recreational parks. December Move-In!
Open House:
Sunday, 11/17 10:00-3:00PM
- Type:
- Single Family
- Sq.Ft.:
- 1,884
- Status:
- Active
- Beds:
- 3
- Lot size:
- 0.05 Acres
- Year built:
- 2024
- Baths:
- 3.00
- MLS#:
- CV24216836
ADDITIONAL INFORMATION
Welcome to your dream home! This brand new 3-bedroom, 2.5-bath residence offers the perfect blend of modern living and natural beauty. Open Concept Living-Bright, airy design with plenty of natural light, perfect for entertaining and family gatherings. Enjoy your Gourmet Kitchen with Sleek quartz countertops, white shaker cabinets, appliances, and ample storage make cooking a delight. Luxurious Primary Suite spacious private bathroom with dual vanities and ample space in your walk-in closet. Commuter Friendly and conveniently located near major freeways, making your daily commute a breeze. Just minutes away from shopping centers, restaurants, and recreational parks. December Move-In!
- Type:
- Manufactured/Mobile Home
- Sq.Ft.:
- 816
- Status:
- Active
- Beds:
- 2
- Year built:
- 1964
- Baths:
- 1.00
- MLS#:
- IV24218823
ADDITIONAL INFORMATION
Mobil home for sale in Glen Avon Park, low park fees, offers two bedrooms and one bath, includes 2 storage, owner included some furniture like entertaiment center, stove, ceiling lamps, washer and dryer, this is a very nice mobil home park with low land rental, buyer andagentneeds to verify size and alll info about this mobil home
- Type:
- Single Family
- Sq.Ft.:
- 2,754
- Status:
- Active
- Beds:
- 5
- Lot size:
- 0.19 Acres
- Year built:
- 2017
- Baths:
- 3.00
- MLS#:
- NP24215309
ADDITIONAL INFORMATION
Welcome to your dream home at 7158 Gypsum Dr., Jurupa Valley! This stunning 5-bedroom, 3-bath + an office or 6th bedroom. Boasting over 2,754 sq. ft. of thoughtfully designed living space, perfect for families of all sizes. Set on a generous 8,276 sq. ft. lot, this home features an inviting open floor plan, enhancing the sense of space and light throughout. Step inside to discover beautiful wood-style tile flooring, complemented by plantation shutters and recessed lighting. The spacious dining and family area flows seamlessly into a chef's dream kitchen, complete with granite countertops, a designer backsplash, ample counter space, and cabinets, along with a large pantry for all your storage needs. The well-appointed laundry room offers convenience with a folding counter and additional cabinets, making chores a breeze. Retreat to the generous Master Suite, which features dual vanities, a relaxing soaking tub, a separate shower, and a huge walk-in closet that provides plenty of storage. One of the standout features of this property is the 3rd car garage, which has been thoughtfully transformed into a versatile 5th bedroom, ideal for guests or as a home office. Step outside to your lovely rear yard, where you’ll find a tool shed, fruit trees, and elevated storage space, perfect for gardening enthusiasts and outdoor lovers alike. Don’t miss the opportunity to make this exquisite home yours—schedule a tour today!
Open House:
Sunday, 11/17 10:00-2:00PM
- Type:
- Manufactured/Mobile Home
- Sq.Ft.:
- 1,248
- Status:
- Active
- Beds:
- 2
- Year built:
- 1978
- Baths:
- 2.00
- MLS#:
- SW24212504
ADDITIONAL INFORMATION
Welcome to 3825 Crestmore Road, Space 342, in the heart of Jurupa Valley, California! This beautifully updated 2-bedroom, 2-bath mobile home offers 1,248 square feet of modern living. Built in 1978, this home has undergone a full transformation with elegant wood laminate and tile flooring throughout. The updated kitchen is a chef's dream, featuring sleek quartz countertops, stainless steel appliances, and a convenient pantry. An additional den offers the flexibility of a third bedroom or home office. Located in a vibrant community, you'll have access to a refreshing pool and a welcoming neighborhood feel. This prime location is just a short walk to the scenic Mount Rubidoux hiking trail and minutes from the charm of historic downtown Riverside, providing easy access to shops, dining, and entertainment. Don't miss this opportunity to enjoy comfort, style, and convenience in one of Jurupa Valley's most desirable communities!
$110,000
Mission Blvd Jurupa Valley, CA 92509
- Type:
- Other
- Sq.Ft.:
- 5,227
- Status:
- Active
- Beds:
- n/a
- Lot size:
- 0.12 Acres
- Baths:
- MLS#:
- IG24214452
ADDITIONAL INFORMATION
Investment opportunity for QSR's, developers, owner-user operators, restaurant users, auto shop users, auto parts users, office users, urgent care users, and medical office use. Prime location on a major heavy traffic boulevard with immediate, easy access to the 60 freeway. Near Stater Bros. Markets, AutoZone, Baker's Drive-Thru, Jack in the Box, Rubidoux Drive-In Theatre, Louis Rubidoux Library, West Riverside Elementary School, Mission Middle School, Rubidoux High School, Spartan College of Aeronautics and Technology, Residential Zone, Rancho Jurupa Regional Sports Park, Mount Rubidoux Park, Ryan Bonaminio Park, Adams Motorsports Park, Riverside Community Hospital, Rubidoux Pharmacy, Jurupa Valley Operations Center, Riverside County Fleet Services, and Flabob Airport, to name a few. This parcel can be sold together with parcel 179-260-043. Parcels are adjacent to one another side by side, Lots 23 & 24. Zoning R-VC, EAST/R-VC, EAST. The two parcels (179-260-043 and 044) are located in the East Village of the R-VC Zone: https://www.jurupavalley.org/253/Geographic-Information-System-GIS-Maps. For allowable uses check link for permitted uses in R-VC: https://library.municode.com/ca/jurupa_valley/codes/municipal_code?nodeId=TIT9PLZO_CH9.140ZORULLCO.
- Type:
- Other
- Sq.Ft.:
- n/a
- Status:
- Active
- Beds:
- n/a
- Lot size:
- 0.12 Acres
- Baths:
- MLS#:
- IG24214459
ADDITIONAL INFORMATION
Investment opportunity for QSR's, developers, owner-user operators, restaurant users, auto shop users, auto parts users, office users, urgent care users, and medical office use. Prime location on a major heavy traffic boulevard with immediate, easy access to the 60 freeway. Near Stater Bros. Markets, AutoZone, Baker's Drive-Thru, Jack in the Box, Rubidoux Drive-In Theatre, Louis Rubidoux Library, West Riverside Elementary School, Mission Middle School, Rubidoux High School, Spartan College of Aeronautics and Technology, Residential Zone, Rancho Jurupa Regional Sports Park, Mount Rubidoux Park, Ryan Bonaminio Park, Adams Motorsports Park, Riverside Community Hospital, Rubidoux Pharmacy, Jurupa Valley Operations Center, Riverside County Fleet Services, and Flabob Airport, to name a few. This parcel can be sold together with parcel 179-260-044. Parcels are adjacent to one another side by side, Lots 23 & 24. Zoning R-VC, EAST/R-VC, EAST. The two parcels (179-260-043 and 044) are located in the East Village of the R-VC Zone: https://www.jurupavalley.org/253/Geographic-Information-System-GIS-Maps. For allowable uses check link for permitted uses in R-VC: https://library.municode.com/ca/jurupa_valley/codes/municipal_code?nodeId=TIT9PLZO_CH9.140ZORULLCO.
- Type:
- Other
- Sq.Ft.:
- 560
- Status:
- Active
- Beds:
- n/a
- Lot size:
- 0.26 Acres
- Baths:
- MLS#:
- IV24213069
ADDITIONAL INFORMATION
Commercial Lease Opportunity Location: 3853 Stobbs Way, Unit F, Riverside, CA 92509 Size: 560 sq ft Rent: $750/month Description: This versatile commercial space is available for lease in a prime location. Ideal for office or retail use, the unit features a functional layout with ample natural light. Lease Terms: Tenant is responsible for utilities and maintenance. Flexible lease terms available. Contact: For more information or to schedule a viewing, please contact Matthew Wright at Progressive Property Management. Phone: 951-552-4750 Email: [email protected]
- Type:
- Single Family
- Sq.Ft.:
- 1,102
- Status:
- Active
- Beds:
- 3
- Lot size:
- 0.13 Acres
- Year built:
- 1950
- Baths:
- 1.00
- MLS#:
- IV24212461
ADDITIONAL INFORMATION
- Type:
- Single Family
- Sq.Ft.:
- 1,152
- Status:
- Active
- Beds:
- 3
- Lot size:
- 0.17 Acres
- Year built:
- 1984
- Baths:
- 2.00
- MLS#:
- CV24209257
ADDITIONAL INFORMATION
This 3-bedroom, 2-bathroom home is perfectly located near the bustling area of Van Buren Blvd and Limonite Avenue. The open floor plan seamlessly connects the kitchen and living room, creating a bright and welcoming space for entertaining or relaxing. The kitchen features elegant white quartz countertops, stunning cabinetry, and plenty of storage. Step outside to the spacious backyard, ideal for outdoor activities, gardening, or simply enjoying the sunny weather. Conveniently situated near shopping centers, dining options, and a movie theater, this home offers both comfort and convenience in a desirable location.
- Type:
- Single Family
- Sq.Ft.:
- 2,057
- Status:
- Active
- Beds:
- 4
- Lot size:
- 0.08 Acres
- Year built:
- 2024
- Baths:
- 3.00
- MLS#:
- SW24210280
ADDITIONAL INFORMATION
NEW CONSTRUCTION - SINGLE-FAMILY HOMES – NEW COMMUNITY! Welcome to Rock Rose, a beautiful collection of one-story and two-story, single-family homes ranging from 1,361 sq. ft. to 2,516 sq. ft, with up to 5 bedrooms and 3 bathrooms. A beautiful, long entry sets the stage for this Residence 2057 plan which features a spacious, open-concept Great Room and Kitchen space designed for gathering together. You'll love the convenient MAIN FLOOR BEDROOM AND FULL BATH, offering the flexibility to serve as a bedroom, or as an extra office or creative space. The gourmet Kitchen with separate Dining area features granite counter tops, stainless-steel appliances and a convenient pantry and sliding doors that lead to a nicely-sized backyard, ready for your imagination. Upstairs, an expansive Loft space leads to two, generous additional bedrooms, a secondary bath and a perfect laundry room! The expansive Primary Bedroom is like a separate retreat and leads to a luxurious, large Primary Bath with walk-in-shower, dual sink vanity and large, walk-in closet. There are more amazing features such as "Americas Smart Home Technology" for home automation at your fingertips, LED recessed lighting and much more.
- Type:
- Single Family
- Sq.Ft.:
- 1,816
- Status:
- Active
- Beds:
- 4
- Lot size:
- 0.09 Acres
- Year built:
- 2024
- Baths:
- 3.00
- MLS#:
- SW24210267
ADDITIONAL INFORMATION
NEW CONSTRUCTION - SINGLE-FAMILY HOMES – NEW COMMUNITY! Welcome to Rock Rose, a beautiful community in Jurupa Valley featuring one and two-story single-family homes ranging from 1,361 sq. ft. to 2,516 sq. ft. With up to 4 bedrooms and 2.5 bathrooms, this Residence 1816 floor plan offers more than enough space to cater to your lifestyle. Step onto the welcoming porch and open the front door to a nice, long entry that sets the stage for the spacious open-concept Great Room, Dining Space and Kitchen. Great gatherings are ahead in this space right-sized for entertaining and offering a gourmet Kitchen that includes stainless-steel appliances, including cooktop, oven, dishwasher, and microwave / hood, granite kitchen countertops, and white cabinetry and so much more. Upstairs, you’ll find a great Loft space, 3 spacious Bedrooms and Secondary Bath with dual sinks and the luxurious Primary Suite with large Primary Bath, dual sink vanity and large, walk-in closet. There are more amazing features such as "Americas SmartHome Technology" for home automation at your fingertips, LED recessed lighting and much more.
- Type:
- Single Family
- Sq.Ft.:
- 2,248
- Status:
- Active
- Beds:
- 4
- Lot size:
- 0.6 Acres
- Year built:
- 1969
- Baths:
- 3.00
- MLS#:
- CV24210294
ADDITIONAL INFORMATION
Welcome to 5720 Avenida Juan Bautista, a beautifully maintained 4-bedroom, 3-bathroom home nestled in a desirable neighborhood that can be used as horse property. This spacious residence boasts an open floor plan with natural light, a modern kitchen with updated new quartz counter tops, new faucets, new sink, upgraded kitchen cabinets with water filter system installed. Freshly painted with new carpeting in all bedrooms,and a cozy living room with a fireplace. The primary suite offers a serene retreat with an en-suite bathroom and walk-in closet. 2 Master suites.... Outside, enjoy a landscaped backyard perfect for entertaining. Conveniently located near schools, parks, and shopping, this home offers both comfort and convenience.
- Type:
- Single Family
- Sq.Ft.:
- 1,420
- Status:
- Active
- Beds:
- 4
- Lot size:
- 0.27 Acres
- Year built:
- 1950
- Baths:
- 2.00
- MLS#:
- IG24205321
ADDITIONAL INFORMATION
Welcome to 4947 Newcastle in Jurupa Valley – a beautifully updated, single-story home that offers both comfort and style! This 4 bedroom 2 full bath gem boasts spacious rooms filled with natural light, with high ceilings in the main bedroom, which features its own bathroom and walk in closet. The oversized indoor laundry room with washer and dryer can be used as a pantry, den or playroom. French doors leading to the living area create an open, airy feel. The updated kitchen features newer cabinets, brand new stainless steel appliances, and recessed lighting, perfect for culinary enthusiasts. Tile and laminate flooring run throughout the home, adding modern appeal, while ceiling fans in many rooms provide added comfort. Step outside to enjoy the oversized back patio, perfect for entertaining. The enormous backyard has endless potential – a true outdoor paradise. The front yard is equally impressive, with lush landscaping featuring a Zen aloe vera garden and mature trees providing shade and beauty. Included are lemon, fig, peach, and a dwarf plum tree, as well as a charming front porch to welcome you home. The large carport for multiple vehicles adds convenience. This is more than just a house; it’s a place to call home! Don’t miss out on 4947 Newcastle!
- Type:
- Single Family
- Sq.Ft.:
- 1,852
- Status:
- Active
- Beds:
- 4
- Lot size:
- 0.17 Acres
- Year built:
- 1995
- Baths:
- 3.00
- MLS#:
- CV24218025
ADDITIONAL INFORMATION
Here is an opportunity to own this beautiful two-story home in Jurupa Valley's hills with views of the valley and the mountains. The floorplan offers a first-level living room and dining room with cathedral ceilings, a kitchen that opens into the family room with a fireplace, and a downstairs bedroom and bath. The kitchen has granite countertops, a glass tile backsplash, and stainless steel appliances. The upstairs offers a primary bedroom with an en suite bathroom that has dual vanities, two nice-sized bedrooms, and a hall bath. Other great features include plenty of driveway parking, a 3-car garage, and a covered patio. Ideal location near major employment centers, downtown Riverside, the Ontario International Airport, and freeway access to the 60, 15, and 215 freeways. Hurry, this one will sell fast!
- Type:
- Single Family
- Sq.Ft.:
- 1,105
- Status:
- Active
- Beds:
- 3
- Lot size:
- 0.1 Acres
- Year built:
- 1980
- Baths:
- 2.00
- MLS#:
- PW24214752
ADDITIONAL INFORMATION
Welcome to 4241 Briggs Street in Jurupa Valley! This charming 3-bedroom, 2-bath home offers ample space and privacy. The living room features a warming fireplace and high ceiling. The roomy kitchen includes a dining area and direct access to the garage. The spacious primary bedroom includes a private restroom, while the additional bedrooms are perfect for family or office space. Step outside to a private back patio and backyard, ideal for grilling on summer days, gardening, or simply relaxing. Located close to schools, shopping, and easy freeway access, this home combines comfort and convenience.

Riverside Real Estate
The median home value in Riverside, CA is $542,000. This is higher than the county median home value of $536,000. The national median home value is $338,100. The average price of homes sold in Riverside, CA is $542,000. Approximately 67.52% of Riverside homes are owned, compared to 27.35% rented, while 5.13% are vacant. Riverside real estate listings include condos, townhomes, and single family homes for sale. Commercial properties are also available. If you see a property you’re interested in, contact a Riverside real estate agent to arrange a tour today!
Riverside, California 92509 has a population of 81,093. Riverside 92509 is more family-centric than the surrounding county with 38.8% of the households containing married families with children. The county average for households married with children is 35.14%.
The median household income in Riverside, California 92509 is $81,747. The median household income for the surrounding county is $76,066 compared to the national median of $69,021. The median age of people living in Riverside 92509 is 31.8 years.
Riverside Weather
The average high temperature in July is 93.8 degrees, with an average low temperature in January of 43 degrees. The average rainfall is approximately 11 inches per year, with 0 inches of snow per year.
