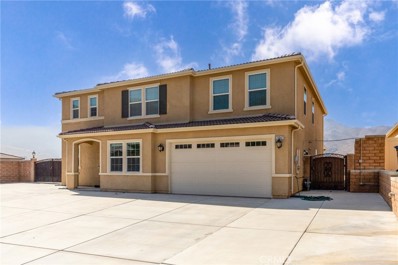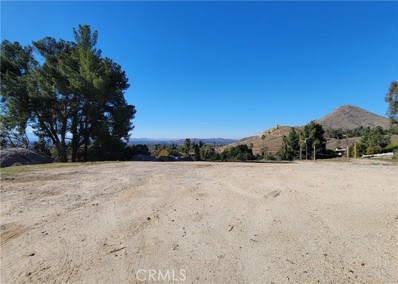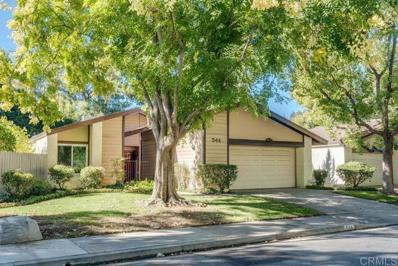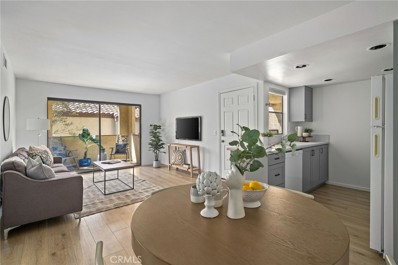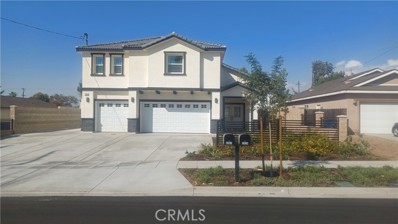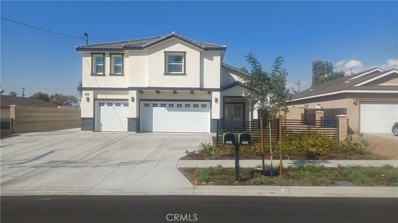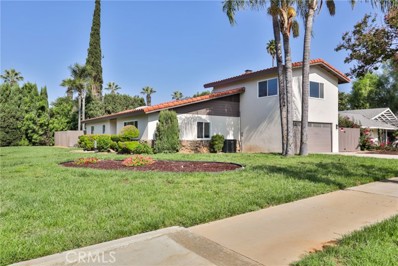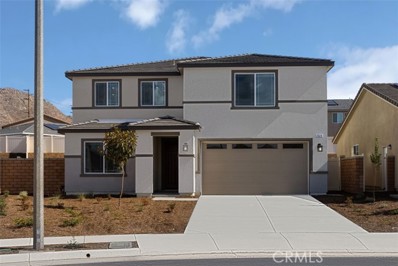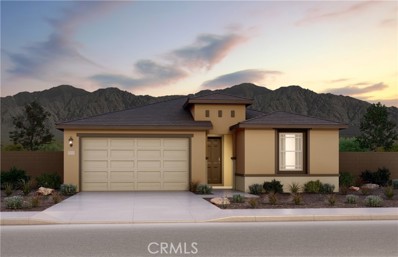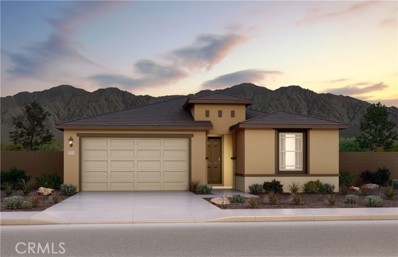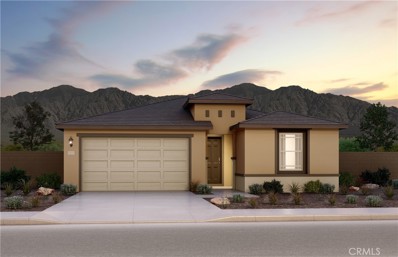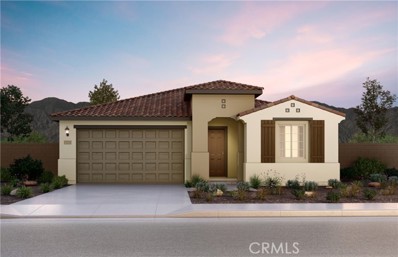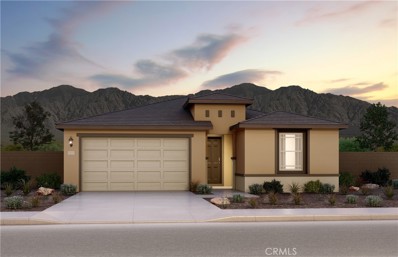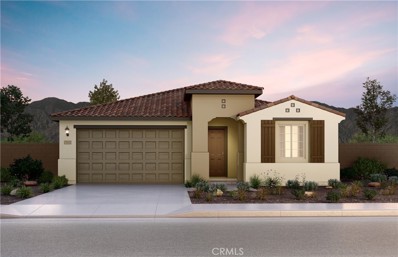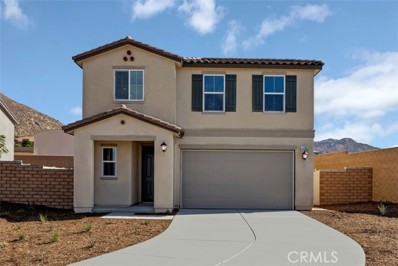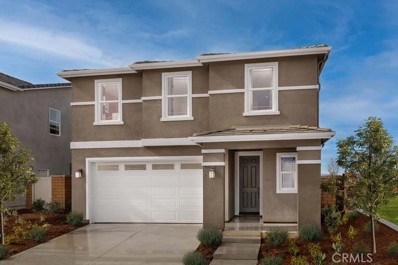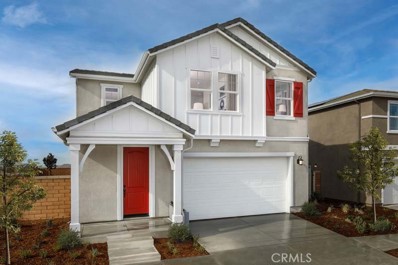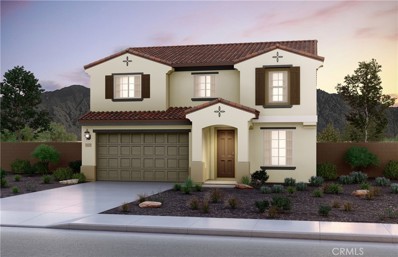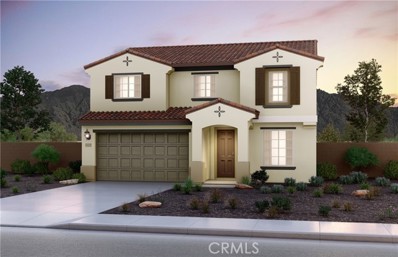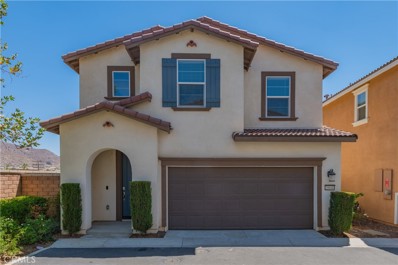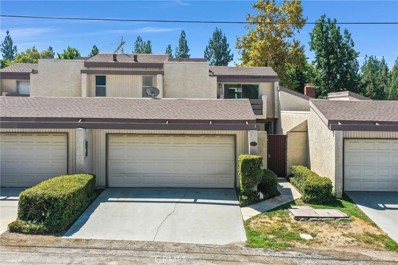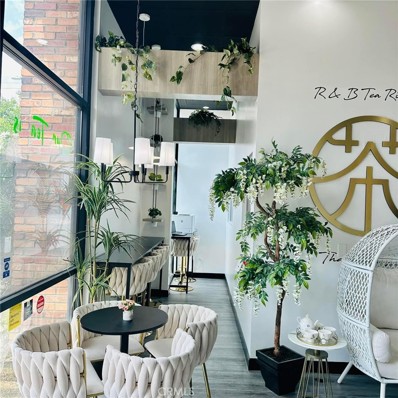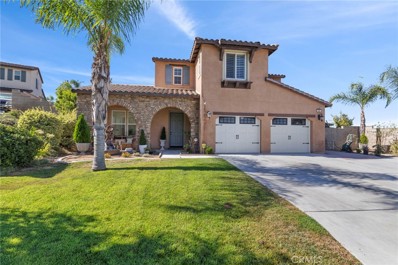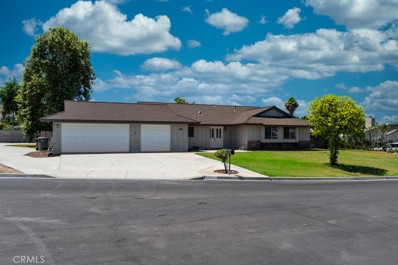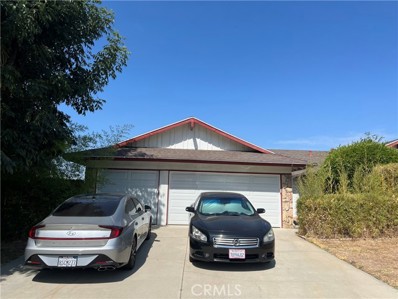Riverside CA Homes for Rent
- Type:
- Single Family
- Sq.Ft.:
- 3,593
- Status:
- Active
- Beds:
- 5
- Lot size:
- 0.28 Acres
- Year built:
- 2018
- Baths:
- 3.00
- MLS#:
- CV24183663
ADDITIONAL INFORMATION
Welcome to 21047 Iron Rail Dr, Riverside! This spacious two-story home features 5 bedrooms and 3 bathrooms, with a thoughtful layout that includes 1 bedroom and 1 bathroom on the main floor, and 4 bedrooms and 2 bathrooms upstairs. The home also offers a versatile loft and a bonus room, ideal for various needs. Enjoy the convenience of a laundry room, modern upgrades, and energy-efficient solar panels. With its expansive layout and stylish amenities, this residence is perfect for both everyday living and entertaining in a highly desirable Riverside neighborhood.
- Type:
- Land
- Sq.Ft.:
- n/a
- Status:
- Active
- Beds:
- n/a
- Lot size:
- 1.13 Acres
- Baths:
- MLS#:
- CRIV24182919
ADDITIONAL INFORMATION
Bring your dream home to life on this prime lot with an exceptional view! What an unparalleled opportunity to possess a truly exceptional piece of real estate – a prime vacant residential lot nestled in Belvedere Heights atop a scenic hill in the University neighborhood. The land is over 1 acre and has two-street accesses on Galaxie Heights Road and Floral Avenue embraced by the splendor of nature along the Box Springs Mountain, offering you several hiking trails. Delight in amazing views of the city throughout the day, and as evening falls, be mesmerized by the gorgeous sunset and twinkling city lights. A brief drive leads you to an array of amenities, shopping, dining options, and the esteemed University of California, Riverside about 2 miles away. Utilities are on site for connections. This is a must-see property, providing the perfect canvas for crafting your dream home. Seize the opportunity to claim this extraordinary piece of land. Don't let this rare gem slip away – schedule your viewing today!
- Type:
- Single Family
- Sq.Ft.:
- 1,767
- Status:
- Active
- Beds:
- 2
- Lot size:
- 0.13 Acres
- Year built:
- 1981
- Baths:
- 2.00
- MLS#:
- NDP2409911
ADDITIONAL INFORMATION
Single-story home in the desirable Canyon Crest community near Canyon Crest Town Center and UC Riverside! This spacious 1,767 sq. ft. residence offers 2 bedrooms, 2 baths, a large living room with a fireplace, a high ceiling, and a family room connected to the kitchen. Enjoy a private courtyard, updated dual-pane windows and doors, a separate laundry room, and no homes directly in front or back, with distance views of the clubhouse and pool. The property needs some work and is being sold "As is” condition. A great opportunity at a fantastic price!
- Type:
- Condo
- Sq.Ft.:
- 616
- Status:
- Active
- Beds:
- 1
- Year built:
- 1987
- Baths:
- 1.00
- MLS#:
- IG24180747
ADDITIONAL INFORMATION
Welcome to Your New Home in the Highly Desirable Woodlands gated community! This charming unit offers 616 sq. ft. of well-designed living space, perfect for those seeking comfort and style. As you step inside, you'll immediately notice the upgraded plank flooring that flows seamlessly throughout, adding a touch of elegance and ensuring easy maintenance. The open-concept floor plan is ideal for entertaining, with the kitchen extending effortlessly into the family room. Enjoy your morning coffee or unwind after a long day on your private balcony, directly accessible from the living area. The spacious bedroom is a true retreat, featuring two closets with stylish glass doors and an abundance of natural light. The upgraded bathroom is thoughtfully designed with a separate privacy door for the toilet and shower area, offering convenience and functionality. This home also includes a one-car detached garage, providing secure and convenient parking. As a resident of the Woodlands community, you'll have access to fantastic amenities, including a pool, spa, and more! Located just minutes away from popular shopping and dining destinations, walking distance to UC Riverside campus, this home is perfect for anyone looking for a blend of comfort, convenience, and modern living. Don’t miss this wonderful opportunity—schedule your private showing today!
$1,079,000
2937 Date Street Riverside, CA 92507
- Type:
- Single Family
- Sq.Ft.:
- 2,110
- Status:
- Active
- Beds:
- 4
- Lot size:
- 0.18 Acres
- Year built:
- 2023
- Baths:
- 3.00
- MLS#:
- CRIV24181395
ADDITIONAL INFORMATION
BACK ON THE MARKET NEW 2,110 S.F. CUSTOM TURNKEY HOME WITH A NEW 1,200 S.F. TURNKEY DETACHED ADU IN THE REAR. BOTH HOMES ARE NEW AND HAVE RECENTLY BEEN CONSTRUCTED. COMPLETED IN 2024. THE BUILDER WILL ASSIST THE NEW HOMEOWNER WITH A BUYDOWN. THE MAIN HOME FEATURES 4 BEDROOMS, WITH 3 FULL BATHS. 3 BEDROOMS UPSTAIRS AND ONE DOWNSTAIRS BEDROOM. THIS BEAUTIFUL HOME FEATURES A LARGE KITCHEN WITH ALL NEW APPLIANCES. A OPEN FLOOR PLAN THAT FLOWS THROUGH-OUT WITH PLENTY OF AMBIANCE. IT FEATURES A LOFT THAT LEADS TO THE 3 UPSTAIRS BEDROOMS. THE MASTER BEDROOM HAS A BEAUTIFUL MASTER BA, WITH TUB, AND SEPERATE SHOWER. TILE FLOORING THROUGHOUT. THE MAIN HOME HAS A 3 CAR GARAGE WITH A LARGE DRIVEWAY. THE NEW HOMEOWNER CAN CHOICE TO LIVE IN THE LARGE HOUSE AND HAVE MOM AND DAD LIVE IN THE BACK HOUSE. YOU HAVE THE OPTION OF RENTING THE DETACHED ADU THAT HAS A SEPERATE ADDRESS, SEPERATE GAS METER, ELECTRICAL METER AND WATER METER. EACH HOME FEATURES SOLAR PANELS. THE 3 BEDROOM 2 BATH DETACHED ADU FEATURES 1,200 S.F. OF LIVING SPACE. IT ALSO FEATURES A BEAUTIFUL KITCHEN WITH ALL NEW APPLIANCES. ONE CAR ATTACHED GARAGE. TILE FLOORING THROUGHOUT. BOTH HOMES INTERIOR AND EXTERIOR MATCH EACH OTHER. DRIVE TO TOWNTOWN RIVERSIDE IN A FEW MINUTES. 91 FREEWAY AND THE 60 FREEWAY AND OTHER SERVICES ARE WITH
$1,079,000
Date Street Street Riverside, CA 92507
- Type:
- Single Family
- Sq.Ft.:
- 2,110
- Status:
- Active
- Beds:
- 4
- Lot size:
- 0.18 Acres
- Year built:
- 2023
- Baths:
- 3.00
- MLS#:
- IV24181395
ADDITIONAL INFORMATION
BACK ON THE MARKET NEW 2,110 S.F. CUSTOM TURNKEY HOME WITH A NEW 1,200 S.F. TURNKEY DETACHED ADU IN THE REAR. BOTH HOMES ARE NEW AND HAVE RECENTLY BEEN CONSTRUCTED. COMPLETED IN 2024. THE BUILDER WILL ASSIST THE NEW HOMEOWNER WITH A BUYDOWN. THE MAIN HOME FEATURES 4 BEDROOMS, WITH 3 FULL BATHS. 3 BEDROOMS UPSTAIRS AND ONE DOWNSTAIRS BEDROOM. THIS BEAUTIFUL HOME FEATURES A LARGE KITCHEN WITH ALL NEW APPLIANCES. A OPEN FLOOR PLAN THAT FLOWS THROUGH-OUT WITH PLENTY OF AMBIANCE. IT FEATURES A LOFT THAT LEADS TO THE 3 UPSTAIRS BEDROOMS. THE MASTER BEDROOM HAS A BEAUTIFUL MASTER BA, WITH TUB, AND SEPERATE SHOWER. TILE FLOORING THROUGHOUT. THE MAIN HOME HAS A 3 CAR GARAGE WITH A LARGE DRIVEWAY. THE NEW HOMEOWNER CAN CHOICE TO LIVE IN THE LARGE HOUSE AND HAVE MOM AND DAD LIVE IN THE BACK HOUSE. YOU HAVE THE OPTION OF RENTING THE DETACHED ADU THAT HAS A SEPERATE ADDRESS, SEPERATE GAS METER, ELECTRICAL METER AND WATER METER. EACH HOME FEATURES SOLAR PANELS. THE 3 BEDROOM 2 BATH DETACHED ADU FEATURES 1,200 S.F. OF LIVING SPACE. IT ALSO FEATURES A BEAUTIFUL KITCHEN WITH ALL NEW APPLIANCES. ONE CAR ATTACHED GARAGE. TILE FLOORING THROUGHOUT. BOTH HOMES INTERIOR AND EXTERIOR MATCH EACH OTHER. DRIVE TO TOWNTOWN RIVERSIDE IN A FEW MINUTES. 91 FREEWAY AND THE 60 FREEWAY AND OTHER SERVICES ARE WITHIN A FEW MINUTES DRIVING IN YOUR CAR.
Open House:
Saturday, 11/16 12:00-3:00PM
- Type:
- Single Family
- Sq.Ft.:
- 2,312
- Status:
- Active
- Beds:
- 4
- Lot size:
- 0.21 Acres
- Year built:
- 1960
- Baths:
- 2.00
- MLS#:
- IV24180657
ADDITIONAL INFORMATION
HUGE PRICE ADJUSTMENT! Stunning POOL Home in Victoria Estates – Fully Renovated and Move-In Ready! This immaculate home has been completely transformed with top-of-the-line upgrades throughout. Enjoy the luxury of brand-new interior and exterior stucco and fresh paint, a remodeled kitchen featuring new cabinets, quartz countertops, modern fixtures, and stainless steel appliances. The bathrooms have been completely redone, and new flooring has been installed throughout the home. The property boasts an inviting family room with a fireplace, an open concept living and dining area, and a spacious upstairs loft/bonus room complete with its own fireplace and a wet bar – perfect for entertaining. Additional highlights include new windows, upgraded light fixtures, and an enhanced fireplace. The pool has been re-plastered and comes with a new pump, making your backyard a private oasis. The freshly landscaped yard offers beautiful curb appeal, and the home is just a short walk from the golf course. This is a must-see property in a prime location that blends luxury living with convenience. Don’t miss the opportunity to make this beautiful home your own!
- Type:
- Single Family
- Sq.Ft.:
- 2,881
- Status:
- Active
- Beds:
- 5
- Lot size:
- 0.16 Acres
- Year built:
- 2024
- Baths:
- 3.00
- MLS#:
- IV24178485
ADDITIONAL INFORMATION
Brand new construction in the beautiful community of Spring Mountain Ranch. This two story home offers a nice sized lot with a great backyard. Home has an open concept floor plan. Large kitchen that overlooks the oversized great room which is ideal for entertaining. Beautiful white thermofoil cabinets throughout and upgraded Quartz counter top with a gorgeous backsplash. Upgraded lighting, carpet and vinyl plank flooring throughout. We offer Whirlpool® stainless steel appliances including over-the-range microwave with hood, dishwasher, and electric range. Energy-efficient features include Energy Star Transverse Lyte bedroom fixtures, Moen® WaterSense® faucets and shower heads, a hybrid-electric water heater, and a solar energy system (buyer must lease or purchase) that may help reduce monthly utility bills. Close to UC Riverside and Loma Linda Medical Hospital. Photo is a rendering of the model. Buyer can either lease or purchase the Solar.
Open House:
Saturday, 11/16 6:00-1:00AM
- Type:
- Single Family
- Sq.Ft.:
- 1,865
- Status:
- Active
- Beds:
- 3
- Lot size:
- 0.14 Acres
- Year built:
- 2024
- Baths:
- 2.00
- MLS#:
- CRIV24173283
ADDITIONAL INFORMATION
Enjoy the Spacious Bellwood floorplan located in the gorgeous Summit Canyon community in Riverside. This home is surrounded by rolling hills with walking trails and parks nearby. This home also features: -Chef kitchen -White quartz counter tops -White cabinets -Granite sink -Ceiling fan pre-wires -Upgraded LVP flooring
Open House:
Saturday, 11/16 6:00-1:00AM
- Type:
- Single Family
- Sq.Ft.:
- 1,865
- Status:
- Active
- Beds:
- 3
- Lot size:
- 0.14 Acres
- Year built:
- 2023
- Baths:
- 2.00
- MLS#:
- CRIV24173252
ADDITIONAL INFORMATION
Enjoy the Spacious Bellwood floorplan located in the gorgeous Summit Canyon community in Riverside. This home is surrounded by rolling hills with walking trails and parks nearby. This home also features: -Quartz counter tops -Gray cabinets -Single basin sink -Chef kitchen -Ceiling fan pre-wires -Upgraded LVP flooring
Open House:
Saturday, 11/16 10:00-5:00PM
- Type:
- Single Family
- Sq.Ft.:
- 1,865
- Status:
- Active
- Beds:
- 3
- Lot size:
- 0.14 Acres
- Year built:
- 2024
- Baths:
- 2.00
- MLS#:
- IV24173283
ADDITIONAL INFORMATION
Enjoy the Spacious Bellwood floorplan located in the gorgeous Summit Canyon community in Riverside. This home is surrounded by rolling hills with walking trails and parks nearby. This home also features: -Chef kitchen -White quartz counter tops -White cabinets -Granite sink -Ceiling fan pre-wires -Upgraded LVP flooring
Open House:
Saturday, 11/16 6:00-1:00AM
- Type:
- Single Family
- Sq.Ft.:
- 1,732
- Status:
- Active
- Beds:
- 3
- Lot size:
- 0.14 Acres
- Year built:
- 2023
- Baths:
- 2.00
- MLS#:
- CRIV24173201
ADDITIONAL INFORMATION
Enjoy the Spacious Silvercreek floorplan located in the gorgeous Summit Canyon community in Riverside. This home is surrounded by rolling hills with walking trails and parks nearby. This home also features: -Chef kitchen -White quartz counter tops -White cabinets -Single basin sink -Ceiling fan pre-wires -Upgraded LVP flooring
Open House:
Saturday, 11/16 10:00-5:00PM
- Type:
- Single Family
- Sq.Ft.:
- 1,865
- Status:
- Active
- Beds:
- 3
- Lot size:
- 0.14 Acres
- Year built:
- 2023
- Baths:
- 2.00
- MLS#:
- IV24173252
ADDITIONAL INFORMATION
Enjoy the Spacious Bellwood floorplan located in the gorgeous Summit Canyon community in Riverside. This home is surrounded by rolling hills with walking trails and parks nearby. This home also features: -Quartz counter tops -Gray cabinets -Single basin sink -Chef kitchen -Ceiling fan pre-wires -Upgraded LVP flooring
Open House:
Saturday, 11/16 10:00-5:00PM
- Type:
- Single Family
- Sq.Ft.:
- 1,732
- Status:
- Active
- Beds:
- 3
- Lot size:
- 0.14 Acres
- Year built:
- 2023
- Baths:
- 2.00
- MLS#:
- IV24173201
ADDITIONAL INFORMATION
Enjoy the Spacious Silvercreek floorplan located in the gorgeous Summit Canyon community in Riverside. This home is surrounded by rolling hills with walking trails and parks nearby. This home also features: -Chef kitchen -White quartz counter tops -White cabinets -Single basin sink -Ceiling fan pre-wires -Upgraded LVP flooring
Open House:
Saturday, 11/16 10:00-6:00PM
- Type:
- Single Family
- Sq.Ft.:
- 2,053
- Status:
- Active
- Beds:
- 3
- Lot size:
- 0.13 Acres
- Year built:
- 2024
- Baths:
- 3.00
- MLS#:
- IV24172720
ADDITIONAL INFORMATION
Brand new community in SPRING MOUNTAIN RANCH by KB Home. Home has started but not yet completed and photo is only a rendering of the plan. This is a two story Farmhouse style home. An all electric home featuring a freestanding electric range and an energy-efficient hybrid water heater. This home features an open concept floor plan for that ultra spacious look and feel. You will find beautiful Quartz kitchen counters, Luxury vinyl planking floors throughout the main level. This home features a spacious loft upstairs for your enjoyment, a large walk-in closet in your primary bedroom and large walk in shower in primary bathroom. A must see layout!! The front yard is fully landscaped in drought tolerant material and includes an automatic drip watering system. This home is Energy Star rated and Solar must be purchased or leased for maximum energy savings! Walking distance to Spring Mountain Ranch Park, which features a basketball court, sand volleyball court, and BBQ and picnic areas. Near Loma Linda University Medical Center and schools, including University of California, Riverside. Mello Roos built into estimated property taxes. Photo is a rendering of the model. Buyer can either lease or purchase the Solar.
- Type:
- Single Family
- Sq.Ft.:
- 2,383
- Status:
- Active
- Beds:
- 5
- Lot size:
- 0.13 Acres
- Year built:
- 2024
- Baths:
- 4.00
- MLS#:
- IV24172743
ADDITIONAL INFORMATION
A beautiful community in SPRING MOUNTAIN RANCH by KB Home nestled by the mountains. This is a great opportunity to own a fully upgraded model home in our Avalon community located in Riverside. This is a two story Prairie style home. This home features a Whirlpool gas cook-top, whirlpool side by side refrigerator, a micro/hood combo along with a single wall oven w/ touchscreen to make for an upscale kitchen design. You will also get a top-load washer and gas dryer. You will enjoy an open concept floor plan for that ultra spacious look and feel. Downstairs you will find a bedroom with an en suite bathroom, upstairs you have 4 bedrooms plus a loft for your enjoyment. The kitchen includes beautiful Quartz counters with a full tile back splash, you will see Luxury vinyl planking floors throughout, a large walk-in closet in your primary bedroom with an Acrylic separate tub and shower in your bathroom. A corner home!! The front yard is fully landscaped in drought tolerant material and includes an automatic drip watering system. This home is Energy Star rated and Solar purchase included for maximum energy savings! Walking distance to Spring Mountain Ranch Park, which features a basketball court, sand volleyball court, and BBQ and picnic areas. Near Loma Linda University Medical Center and schools, including University of California, Riverside. Mello Roos built into estimated property taxes. Photo is a rendering of the model. Buyer can either lease or purchase the Solar.
- Type:
- Single Family
- Sq.Ft.:
- 2,061
- Status:
- Active
- Beds:
- 3
- Lot size:
- 0.12 Acres
- Year built:
- 2024
- Baths:
- 3.00
- MLS#:
- IV24172735
ADDITIONAL INFORMATION
A beautiful community in SPRING MOUNTAIN RANCH by KB Home nestled by the mountains. This is a great opportunity to own a fully upgraded model home in our Avalon community located in Riverside. This is a two story Farmhouse style home. This home features a Whirlpool gas cook-top, whirlpool refrigerator, a micro/hood combo along with a double wall oven to make for a upscale kitchen design. You will also get a top-load washer and gas dryer. You will enjoy an open concept floor plan for that ultra spacious look and feel. You will find beautiful Quartz kitchen counters, Luxury vinyl planking floors throughout, a spacious loft upstairs for your enjoyment, a large walk-in closet in your primary bedroom with a separate tub and shower in your bathroom. The front yard is fully landscaped in drought tolerant material and includes an automatic drip watering system. This home is Energy Star rated and Solar purchase included for maximum energy savings! Walking distance to Spring Mountain Ranch Park, which features a basketball court, sand volleyball court, and BBQ and picnic areas. Near Loma Linda University Medical Center and schools, including University of California, Riverside. Mello Roos built into estimated property taxes. Photo is a rendering of the model. Buyer can either lease or purchase the Solar.
Open House:
Saturday, 11/16 10:00-5:00PM
- Type:
- Single Family
- Sq.Ft.:
- 2,404
- Status:
- Active
- Beds:
- 5
- Lot size:
- 0.14 Acres
- Year built:
- 2023
- Baths:
- 4.00
- MLS#:
- IV24170377
ADDITIONAL INFORMATION
Experience the beauty of our ready-to-move-in Pathmaker floorplan, featuring luxury vinyl plank flooring. Enjoy your beautiful kitchen with upgraded cabinets, Whirlpool appliances, and stunning quartz countertops. -Downstairs bedroom -Upgraded LVP flooring -Smart home technology -Quartz countertops -Pool sized lot -Elegant black staircase
Open House:
Saturday, 11/16 6:00-1:00AM
- Type:
- Single Family
- Sq.Ft.:
- 2,404
- Status:
- Active
- Beds:
- 5
- Lot size:
- 0.14 Acres
- Year built:
- 2023
- Baths:
- 4.00
- MLS#:
- CRIV24170377
ADDITIONAL INFORMATION
Experience the beauty of our ready-to-move-in Pathmaker floorplan, featuring luxury vinyl plank flooring. Enjoy your beautiful kitchen with upgraded cabinets, Whirlpool appliances, and stunning quartz countertops. -Downstairs bedroom -Upgraded LVP flooring -Smart home technology -Quartz countertops -Pool sized lot -Elegant black staircase
- Type:
- Condo
- Sq.Ft.:
- 1,503
- Status:
- Active
- Beds:
- 3
- Year built:
- 2019
- Baths:
- 3.00
- MLS#:
- OC24168873
ADDITIONAL INFORMATION
Highly desirable gated community home. This property is an end unit with no neighbor on one side. Freestanding, detached home offering 3 beds, 2.5 baths, 2 attached car garage with low maintenance wrap-around backyard to give you more space between the neighbors. New designer paint, kitchen with granite countertops, stainless steel appliances to complement the designer theme. Easy to maintain flooring, motion sensor light detectors to help you conserve energy in case you forget to turn off. Energy-saving and space-saving tankless water heater. Large master bedroom walk-in closet, separate tub and shower, lots of storage space in the laundry room, solar panels installed by the builder. Come see for yourself!
- Type:
- Condo
- Sq.Ft.:
- 1,688
- Status:
- Active
- Beds:
- 3
- Year built:
- 1973
- Baths:
- 3.00
- MLS#:
- OC24168528
ADDITIONAL INFORMATION
Welcome to 865 Daffodil Dr, a beautiful townhouse in Crestview Estate, ideally located within walking distance of Canyon Crest Towne Center and just a 5-minute drive from UC Riverside. This meticulously maintained condo features a private 2-car garage with built-in laundry hookups, offering convenient access to the university's amenities. The home includes three spacious bedrooms and three bathrooms, with one bedroom and bath conveniently situated on the main level. Enjoy a formal dining area, a cozy living room with a classic brick fireplace, and sliding glass doors that lead to a charming backyard—perfect for summer barbecues and gatherings. The well-appointed kitchen seamlessly connects to the family room, creating an inviting and open living space. Just across the street, Canyon Crest Towne Center provides a range of conveniences, including a popular supermarket, bank, coffee shop, shops, and dining options. This property is ideal for comfortable living and offers great rental potential for UC students or local residents.
- Type:
- Business Opportunities
- Sq.Ft.:
- 1,328
- Status:
- Active
- Beds:
- n/a
- Baths:
- MLS#:
- PW24168494
ADDITIONAL INFORMATION
Unlock a thriving business opportunity in Riverside with this beautifully remodeled boba franchise! Freshly upgraded in 2023 with over $20k in enhancements, including stylish new chairs and décor. Don’t miss your chance to own a turnkey, high-traffic location in the heart of the action. Ready to pour success into your future? Contact us today.
- Type:
- Single Family
- Sq.Ft.:
- 3,323
- Status:
- Active
- Beds:
- 4
- Lot size:
- 0.38 Acres
- Year built:
- 2007
- Baths:
- 3.00
- MLS#:
- IV24169392
ADDITIONAL INFORMATION
Stunning Canyon Crest home perched up on the end of a private drive. Step into this beautiful home and be amazed at everything it has to offer. Views of the valley from the living room. Brand new updated flooring, an open concept eat in kitchen. A large backyard made for entertainment. A spacious Master Bedroom with a large expansive walk in closet and an on suite with an oversized soaker tub and separate shower. Second and third bedrooms share a Jack and Jill bathroom with lots of storage. All bedrooms have walk in closets. First floor mother-in-law suite offers a separate living space with a sitting room, kitchenette, bedroom, bathroom and walk in closet. Did I mention there is a 2nd floor bonus room as well? Out back you will find a covered Lanai/ patio separate from the house. Which is perfect for parties and BBQS! Plenty of room for your RV! Walking distance to the Canyon Crest Towne Center and close to UCR This is a must SEE ! And will not last long
- Type:
- Single Family
- Sq.Ft.:
- 1,623
- Status:
- Active
- Beds:
- 4
- Lot size:
- 0.44 Acres
- Year built:
- 1978
- Baths:
- 2.00
- MLS#:
- IV24162454
ADDITIONAL INFORMATION
Charming Family Home on Expansive Lot in Quiet Cul-de-Sac Welcome to this beautifully maintained residence nestled in a serene cul-de-sac, offering an exceptional blend of comfort and style. Situated on a generously sized lot, this property features a large detached garage and cross-fencing with a cinderblock wall surrounding the perimeter, ensuring privacy and security. Interior Highlights: Kitchen: A chef’s delight with tile flooring, sleek granite countertops, and a stylish tile backsplash. Enjoy ample wood cabinetry, a five-burner stainless steel stove, a black stainless steel microwave and dishwasher, and a convenient garbage disposal. The stainless steel sink adds a touch of modern elegance. Dining Room: Features warm wood flooring and a raised sliding glass door that opens to the outdoor space, perfect for indoor-outdoor living. Living Room: Inviting and bright with plush carpeting, a stunning stone wood-burning fireplace, and cathedral ceilings that enhance the sense of space and light. Entry Hall: Welcoming with wood flooring, a double glass door entry, and a handy hall closet. Hallway: Conveniently lined with extra cabinet space and wood flooring for additional storage. Bathroom #1: Remodeled to perfection with granite countertops, a walk-in tile shower adorned with decorative tiles, and stylish tile flooring. Primary Bedroom: A spacious retreat with wood flooring, a large closet, an accent wall, and sliding glass doors leading to the backyard. A ceiling fan ensures comfort year-round. Primary Bathroom: Features a double vanity, a large sunken bathtub with a tile backsplash, and tile flooring for a spa-like experience. Bedroom #2: Includes tile flooring and a ceiling fan for added comfort. Bedroom #3: Offers wood flooring and a ceiling fan. Bedroom #4: Features wood flooring. Exterior Features: Large Lot: Enjoy a sprawling backyard with lush grass, beautifully landscaped areas, and planter beds. Garage: A large two-car detached garage is complemented by a three-car attached garage with built-in cabinetry. Additional amenities include RV parking and a washer and dryer in the garage. Fencing: A complete vinyl fence will be installed by the close of escrow, enhancing privacy and security. This property combines spacious living with modern amenities, making it an ideal home for families seeking tranquility and convenience. Don’t miss the opportunity to make this exceptional property your new home!
- Type:
- Single Family
- Sq.Ft.:
- 1,723
- Status:
- Active
- Beds:
- 5
- Lot size:
- 0.17 Acres
- Year built:
- 1969
- Baths:
- 2.00
- MLS#:
- OC24163460
ADDITIONAL INFORMATION
Welcome to 3355 Santa Cruz Drive! This 5 bedroom, 2 bath home is located in Riverside's highly sought after Belvedere Heights neighborhood. This corner lot boasts 1,723 square feet of living space and features a large master bedroom and bathroom, a spacious living room and a separate oversized family room. The back yard features a large covered patio with vaulted ceilings. Rest easy knowing that this property features a new HVAC system, new hot water heater and new garage door and opener. Located close to UC Riverside, freeways, shopping centers, restaurants and entertainment, this home is great for a growing family or as an investment property. Don't miss out on this great opportunity!

Riverside Real Estate
The median home value in Riverside, CA is $590,700. This is higher than the county median home value of $536,000. The national median home value is $338,100. The average price of homes sold in Riverside, CA is $590,700. Approximately 52.85% of Riverside homes are owned, compared to 42.03% rented, while 5.13% are vacant. Riverside real estate listings include condos, townhomes, and single family homes for sale. Commercial properties are also available. If you see a property you’re interested in, contact a Riverside real estate agent to arrange a tour today!
Riverside, California 92507 has a population of 314,858. Riverside 92507 is more family-centric than the surrounding county with 35.72% of the households containing married families with children. The county average for households married with children is 35.14%.
The median household income in Riverside, California 92507 is $76,755. The median household income for the surrounding county is $76,066 compared to the national median of $69,021. The median age of people living in Riverside 92507 is 31.9 years.
Riverside Weather
The average high temperature in July is 94.2 degrees, with an average low temperature in January of 42.4 degrees. The average rainfall is approximately 11.3 inches per year, with 0 inches of snow per year.
