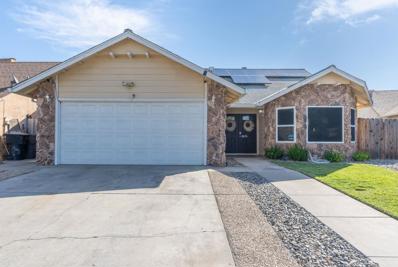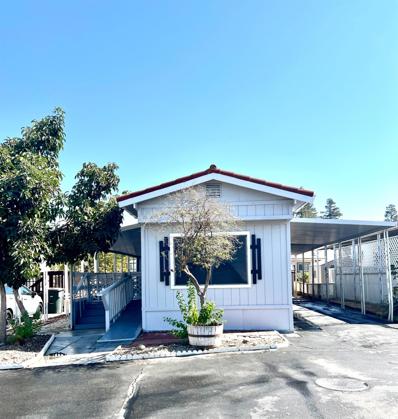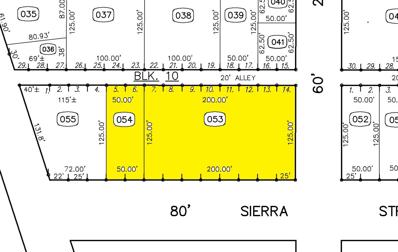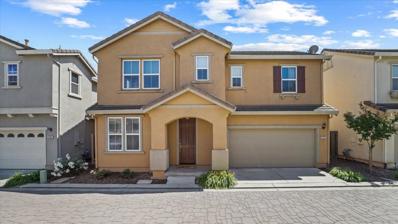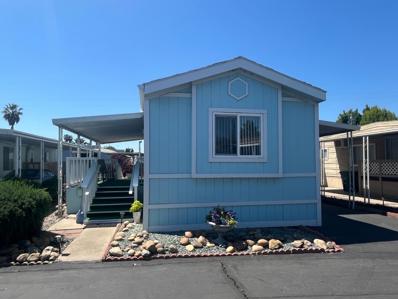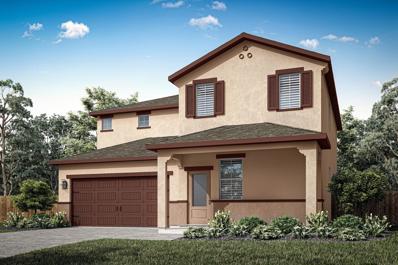Riverbank CA Homes for Rent
- Type:
- Other
- Sq.Ft.:
- 1,446
- Status:
- Active
- Beds:
- 3
- Lot size:
- 0.11 Acres
- Year built:
- 1987
- Baths:
- 2.00
- MLS#:
- 224113014
ADDITIONAL INFORMATION
Welcome to 5912 Carnwood Dr in Riverbank. This charming and beautifully updated home has 3 Spacious bedrooms, 2 bathrooms with approx 1446 sqft of cozy living space and has solar. This home features a modern open concept kitchen with sleek quartz countertops, stylish cabinetry, updated stainless steel appliances and the cutest breakfast nook with bay windows. The kitchen flows seamlessly into the living room with a fireplace and a beautiful shiplap wall. Just off the living room there is a stunning versatile bar or coffee area with a quartz countertop, sink, cabinets and beverage refrigerator. Recent updates include newer A/C unit, newer tankless water heater and newer gutters. Let's not forget about the Spacious backyard with a large storage shed and plenty of space to entertain or play. This home is move in ready and just adorable.
- Type:
- Other
- Sq.Ft.:
- 720
- Status:
- Active
- Beds:
- 2
- Year built:
- 1969
- Baths:
- 1.00
- MLS#:
- 224111020
ADDITIONAL INFORMATION
What a charming home. Come and see this cozy 2 bedroom in an ideal space. All fresh paint inside. Remodeled bathroom with good size shower with easy access. There is even a full size laundry room inside. Lots of storage with the 2 sheds in the back. There are 2 delicious avocado trees out front.
$1,575,000
2173 Morrill Road Riverbank, CA 95367
- Type:
- Other
- Sq.Ft.:
- 2,100
- Status:
- Active
- Beds:
- 3
- Lot size:
- 1.65 Acres
- Year built:
- 1980
- Baths:
- 3.00
- MLS#:
- 224110621
ADDITIONAL INFORMATION
Property is zoned High-Density Residential, possible 30-40 units could be developed City of Riverbank recently annexed this property for major growth plans in the Crossroads West development with new Costco store Major developments in the area including new shopping centers proposed and 1400 homes across the street. Property has a custom 2100 sqr ft home and a 1200 sqr foot metal shop plus a horse barn.
- Type:
- Business Opportunities
- Sq.Ft.:
- 1,309
- Status:
- Active
- Beds:
- n/a
- Lot size:
- 0.22 Acres
- Baths:
- MLS#:
- 224108751
ADDITIONAL INFORMATION
Don't Miss this Great Business Opportunity located in Downtown Riverbank. The Sale includes: Restaurant Kitchen Area, Equipment, Tables, Chairs, TV's, Decor, Art, Barware, Expresso Machine and more. Equipped to Serve Wine and Beer. You must see it!
$625,000
4118 Highway 108 Riverbank, CA 95367
- Type:
- Other
- Sq.Ft.:
- 1,966
- Status:
- Active
- Beds:
- 3
- Lot size:
- 0.62 Acres
- Year built:
- 1940
- Baths:
- 2.00
- MLS#:
- 224106801
ADDITIONAL INFORMATION
This is the one you've been waiting for! Our seller just made living in your dream home a little bit easier with this generous new price!! Have you dreamed of owning a home with over half an acre of land that is close to town yet offers you the privacy you've always yearned for? If you enjoy amazing sunsets and a property with character, this is the home for you. Enjoy your backyard oasis with your refreshing, recently renovated pool that is safely secured with removable fencing, if you please. The backyard has a plethora of opportunities, whether you choose to build an ADU, a wedding venue, or even a personal mini golf course, the possibilities are endless, you even have room for a horse! This wonderful home has a new roof, original hardwood floors and new interior paint throughout, a bedroom that you can use as an office downstairs, and two primary suites upstairs, one of them even has a fireplace. If you're looking for a cookie-cutter house, this is not it. This home is for the owner who possesses pride of ownership and values personality. Come take a look and make it yours before it's too late!
- Type:
- Other
- Sq.Ft.:
- 2,300
- Status:
- Active
- Beds:
- 4
- Lot size:
- 0.11 Acres
- Baths:
- 3.00
- MLS#:
- 224106035
ADDITIONAL INFORMATION
This stunning new Craftsman-style two-story home is nestled in the vibrant Enclave at Crossroads West, a community surrounded by parks, scenic trails, and bike paths for year-round outdoor activities. Located just minutes from the Riverbank Sports Complex and a variety of shopping, dining, and entertainment options, it offers the perfect blend of convenience and recreation. With quick access to Hwy. 99, both the Central Valley and Bay Area are within reach, along with Yosemite's breathtaking landscapes. Inside, 9-ft. ceilings enhance the bright great room, while a versatile downstairs bedroom is ideal for guests. The kitchen shines with white linen-stained cabinets, polished white quartz countertops with gold and gray veining, a center island overlooking the great room, and a pantry closet. Upstairs, a cozy loft, laundry room, and spacious primary suite with dual walk-in closets provide added comfort. Energy-efficient features, including Low-E windows, WaterSense® fixtures, a smart thermostat, and a Whirlpool® appliance package, complete the home's modern design - bringing together style, comfort, and sustainability.
- Type:
- Land
- Sq.Ft.:
- n/a
- Status:
- Active
- Beds:
- n/a
- Lot size:
- 0.23 Acres
- Baths:
- MLS#:
- 224096535
ADDITIONAL INFORMATION
This parcel, measuring nearly a quarter of an acre, is nestled along a private road within the city limits of Riverbank. It is discreetly situated for peace and convenience. This attractive lot is primed for the construction of your ideal home, offering ample space for a stunning pool and a spacious backyard.
$460,000
2960 Rocky Lane Riverbank, CA 95367
- Type:
- Other
- Sq.Ft.:
- 1,496
- Status:
- Active
- Beds:
- 4
- Lot size:
- 0.34 Acres
- Year built:
- 1966
- Baths:
- 2.00
- MLS#:
- 224095805
ADDITIONAL INFORMATION
Don't miss the chance to seize ownership of this exceptional property brimming with potential! Make us an offer and step into a world of tranquility and opportunity. Whether you dream of a spacious garden filled with fruit trees or are seeking a smart investment opportunity with rental income potential, this property within city limits has it all. Nestled in the charming City of Riverbank, just a stone's throw away from the new Costco Shopping Center, Crossroads Shopping Center, and Riverbank's Galaxy Luxury Theaters, this location offers both convenience and allure. Positioned centrally near the Oakdale Rodeo and Woodward Reservoir, this hidden gem is ready for a family or investor to turn it into a lucrative venture. A private road ensures exclusive access to the property, creating a serene and secluded atmosphere. The four-bedroom, two-bathroom home is move-in ready and equipped with PG&E gas and electricity, promising comfort and convenience.
- Type:
- Single Family
- Sq.Ft.:
- 1,104
- Status:
- Active
- Beds:
- 3
- Lot size:
- 0.12 Acres
- Year built:
- 2024
- Baths:
- 2.00
- MLS#:
- 224093766
ADDITIONAL INFORMATION
Welcome to the Avila Plan - the ideal starter home! This beautifully designed, single-story gem features 3 spacious bedrooms and 2 modern bathrooms, offering both comfort and style in a perfect, open layout. The heart of the home is a chef-inspired kitchen with generous storage space, perfect for preparing your favorite meals. Step outside to a large, fenced-in backyard, ideal for family gatherings, playtime, or simply relaxing in privacy. With a convenient attached two-car garage and a collection of thoughtful upgrades throughout, this brand-new home is designed to meet your needs and exceed your expectations. Enjoy the latest in contemporary design and energy-efficient features, making the Avila plan as practical as it is beautiful. Don't miss the chance to explore this incredible home. Schedule your tour today and see all it has to offer!
$521,900
6602 Gallop Lane Riverbank, CA 95367
- Type:
- Single Family
- Sq.Ft.:
- 1,335
- Status:
- Active
- Beds:
- 3
- Lot size:
- 0.12 Acres
- Year built:
- 2024
- Baths:
- 2.00
- MLS#:
- 224087791
ADDITIONAL INFORMATION
This stunning home is located within the exceptional, family-friendly community of Diamond Bar East. This one-story home features a stylish and functional layout with three bedrooms, two baths, a spacious family room and more. The chef-ready kitchen with its sparkling granite countertops, oversized wood cabinetry, full suite of energy-efficient appliances and easy access to the dining room, create a functional area for preparing your family's meals. In addition, this home comes with designer-selected upgrades included at no extra cost such as luxury vinyl-plank flooring, a Wi-Fi-enabled garage door opener, programmable thermostat and more.
$590,900
6607 Gallop Lane Riverbank, CA 95367
- Type:
- Single Family
- Sq.Ft.:
- 1,837
- Status:
- Active
- Beds:
- 4
- Lot size:
- 0.12 Acres
- Year built:
- 2024
- Baths:
- 2.00
- MLS#:
- 224079753
ADDITIONAL INFORMATION
Discover the perfect blend of style and practicality in this stunning single-story home at Diamond Bar East! This spacious four-bedroom, two-bathroom home offers an expansive open-concept floor plan that maximizes space and natural light, creating an inviting atmosphere. The heart of the home is a chef-ready kitchen with a large island, ideal for meal prep, casual dining, or entertaining guests. The private master suite is a true retreat, thoughtfully set apart from the rest of the home for added tranquility. It features a generous walk-in closet and elegant en-suite bathroom, offering the perfect space to unwind. On the other side of the home, two additional bedrooms share a full bathroom, providing privacy for family members or guests. This home also boasts a large laundry room, making daily tasks easier and more organized. Step outside to the covered back patio, ideal for gatherings or simply relaxing in your own private space. Included are a variety of impressive upgrades at no extra cost, including energy-efficient Whirlpool® appliances, beautiful granite countertops, designer wood cabinetry with crown molding, a Wi-Fi-enabled garage door opener, and more. With these features, this home is a true gem for any growing family. Schedule your tour of the Imperial plan today!
- Type:
- Single Family
- Sq.Ft.:
- 2,208
- Status:
- Active
- Beds:
- n/a
- Lot size:
- 0.13 Acres
- Year built:
- 2024
- Baths:
- MLS#:
- 224068760
ADDITIONAL INFORMATION
Experience unparalleled sophistication in this stunning five-bedroom, three-bath, two-story home. From the moment you step inside, you'll be captivated by the expansive open-concept design that blends the gourmet kitchen with the family room, creating a perfect space for both entertaining and daily living. The chef-inspired kitchen features a large island, a spacious pantry, and luxury finishes, making it a dream for cooking and gathering. On the first floor, you'll find a conveniently located bedroom and full bathroom, offering ultimate flexibility for guests or multi-generational living. Upstairs, the opulent master suite awaits, offering a retreat with an en-suite bathroom, perfect for unwinding. The suite includes a large walk-in closet and luxury finishes, elevating your living experience. Three additional spacious bedrooms, a full bathroom, and a dedicated laundry room complete the upper floor, providing ample functionality. This home is designed with both luxury and practicality in mind, offering an abundance of high-end upgrades throughout. Included at no extra cost are elegant granite countertops, energy-efficient kitchen appliances, a Wi-Fi-enabled garage door opener, and much more. The Stinson home is the perfect balance of luxury and comfort. Schedule a tour today!
$500,900
6512 Gallop Ln Riverbank, CA 95367
- Type:
- Single Family
- Sq.Ft.:
- 1,104
- Status:
- Active
- Beds:
- 3
- Lot size:
- 0.12 Acres
- Year built:
- 2024
- Baths:
- 2.00
- MLS#:
- 224068731
ADDITIONAL INFORMATION
Welcome to the Avila Plan - the ideal starter home! This beautifully designed, single-story gem features 3 spacious bedrooms and 2 modern bathrooms, offering both comfort and style in a perfect, open layout. The heart of the home is a chef-inspired kitchen with generous storage space, perfect for preparing your favorite meals. Step outside to a large, fenced-in backyard, ideal for family gatherings, playtime, or simply relaxing in privacy. With a convenient attached two-car garage and a collection of thoughtful upgrades throughout, this brand-new home is designed to meet your needs and exceed your expectations. Enjoy the latest in contemporary design and energy-efficient features, making the Avila plan as practical as it is beautiful. Don't miss the chance to explore this incredible home. Schedule your tour today and see all it has to offer!
- Type:
- Other
- Sq.Ft.:
- 1,650
- Status:
- Active
- Beds:
- 3
- Lot size:
- 0.18 Acres
- Year built:
- 1935
- Baths:
- 2.00
- MLS#:
- 224065862
ADDITIONAL INFORMATION
3 Bedroom 2 bath home with extra small room for Office or game room. spacious home with detached garage. Must see!
- Type:
- Other
- Sq.Ft.:
- 1,000
- Status:
- Active
- Beds:
- 3
- Lot size:
- 0.75 Acres
- Year built:
- 1932
- Baths:
- 1.00
- MLS#:
- 224065241
ADDITIONAL INFORMATION
This charming 3-bedroom, 1-bathroom house is nestled on a sprawling .75 of an acre lot, providing a perfect blend of comfortable living space and ample outdoor area to create your dream retreat. As you enter the home, you are welcomed by a warm and inviting living area that seamlessly flows into the well-appointed kitchen and dining space. The expansive .75 of an acre lot offers endless possibilities of additional units, work shop, space to park your work trucks and many many more possibilities Enjoy outdoor gatherings, barbecues, or simply relax and take in the peaceful atmosphere that this property provides. Conveniently located with easy access to Oakdale, Modesto, Riverbank. Close to shopping, schools and hospital. There is a small basement with dirt floor.
- Type:
- Land
- Sq.Ft.:
- n/a
- Status:
- Active
- Beds:
- n/a
- Lot size:
- 0.72 Acres
- Baths:
- MLS#:
- 224064542
ADDITIONAL INFORMATION
31250 Sq Ft Mixed Use lot. Build commercial on the lower level and apartments on the upper level or whatever configuration you can imagine. Great location for a Mixed Use property.
$895,000
6701 2nd Street Riverbank, CA 95367
- Type:
- Other
- Sq.Ft.:
- 10,000
- Status:
- Active
- Beds:
- n/a
- Lot size:
- 0.29 Acres
- Year built:
- 1914
- Baths:
- MLS#:
- 224060340
ADDITIONAL INFORMATION
10,000+/- sq. ft., 2-story building available for sale on a 12,500+/- sq. ft. (0.287 ac.) lot; 16 parking spaces; wood frame construction with stucco facade; 3,500+/- sq. ft. unfinished basement; HVAC includes two ground mounted package units; building interior is in shell condition; zoned C-2 (General Commercial - City of Riverbank); the zoning allows for a multitude of commercial uses such as a banquet hall, community center and various service establishments; see attached documents for a complete list of permitted and conditionally permitted uses for this zoning.
- Type:
- Single Family
- Sq.Ft.:
- 1,708
- Status:
- Active
- Beds:
- 4
- Lot size:
- 0.12 Acres
- Year built:
- 2024
- Baths:
- 2.00
- MLS#:
- 224055712
ADDITIONAL INFORMATION
Step into the home of your dreams with this stunning new construction at Diamond Bar East! This single-story, four-bedroom, two-bath beauty is designed to impress from the moment you walk through the door. The open-concept floor plan effortlessly connects the chef-inspired kitchen to the spacious family room, making it the perfect space for hosting friends and family. At the heart of the kitchen, you'll find a large island that's perfect for meal prep, casual dining, or simply gathering around. The walk-in pantry provides ample storage, while the view from the kitchen island looks out onto the expansive dining and living areasideal for staying connected while you entertain. When it's time to relax, retreat to the private master suite, tucked away from the other bedrooms. The en-suite bathroom features a luxurious walk-in shower, elegant vanity, and a generous walk-in closet, making this the perfect oasis after a long day. This home is not just about style, it's about practicality, too. You'll enjoy included upgrades, such as sleek granite countertops, energy-efficient kitchen appliances, luxury flooring, and a Wi-Fi-enabled garage door opener - everything you need for modern, comfortable living. Don't miss out on this beautiful home, schedule your tour of the Eureka today!
$638,900
6612 Gallop Lane Riverbank, CA 95367
- Type:
- Single Family
- Sq.Ft.:
- 2,208
- Status:
- Active
- Beds:
- 5
- Lot size:
- 0.13 Acres
- Year built:
- 2024
- Baths:
- 3.00
- MLS#:
- 224055719
ADDITIONAL INFORMATION
Experience unparalleled sophistication in this stunning five-bedroom, three-bath, two-story home. From the moment you step inside, you'll be captivated by the expansive open-concept design that blends the gourmet kitchen with the family room, creating a perfect space for both entertaining and daily living. The chef-inspired kitchen features a large island, a spacious pantry, and luxury finishes, making it a dream for cooking and gathering. On the first floor, you'll find a conveniently located bedroom and full bathroom, offering ultimate flexibility for guests or multi-generational living. Upstairs, the opulent master suite awaits, offering a retreat with an en-suite bathroom, perfect for unwinding. The suite includes a large walk-in closet and luxury finishes, elevating your living experience. Three additional spacious bedrooms, a full bathroom, and a dedicated laundry room complete the upper floor, providing ample functionality. This home is designed with both luxury and practicality in mind, offering an abundance of high-end upgrades throughout. Included at no extra cost are elegant granite countertops, energy-efficient kitchen appliances, a Wi-Fi-enabled garage door opener, and much more. The Stinson home is the perfect balance of luxury and comfort. Schedule a tour today!
$586,900
6508 Gallop Lane Riverbank, CA 95367
- Type:
- Single Family
- Sq.Ft.:
- 1,837
- Status:
- Active
- Beds:
- 4
- Lot size:
- 0.12 Acres
- Year built:
- 2024
- Baths:
- 2.00
- MLS#:
- 224055716
ADDITIONAL INFORMATION
Discover the perfect blend of style and practicality in this stunning single-story home at Diamond Bar East! This spacious four-bedroom, two-bathroom home offers an expansive open-concept floor plan that maximizes space and natural light, creating an inviting atmosphere. The heart of the home is a chef-ready kitchen with a large island, ideal for meal prep, casual dining, or entertaining guests. The private master suite is a true retreat, thoughtfully set apart from the rest of the home for added tranquility. It features a generous walk-in closet and elegant en-suite bathroom, offering the perfect space to unwind. On the other side of the home, two additional bedrooms share a full bathroom, providing privacy for family members or guests. This home also boasts a large laundry room, making daily tasks easier and more organized. Step outside to the covered back patio, ideal for gatherings or simply relaxing in your own private space. Included are a variety of impressive upgrades at no extra cost, including energy-efficient Whirlpool® appliances, beautiful granite countertops, designer wood cabinetry with crown molding, a Wi-Fi-enabled garage door opener, and more. With these features, this home is a true gem for any growing family. Schedule your tour of the Imperial plan today!
- Type:
- Other
- Sq.Ft.:
- 1,974
- Status:
- Active
- Beds:
- 4
- Lot size:
- 0.05 Acres
- Year built:
- 2006
- Baths:
- 3.00
- MLS#:
- 224052395
- Subdivision:
- The Cottages
ADDITIONAL INFORMATION
Nice 2 story in THE COTTAGES gated community in Riverbank in Crossroads. Welcome to this 4 bedroom 2.5 baths with a fireplace in the family room. Inside laundry room, built in desk upstairs, spacious bedrooms. Plenty of shopping and dining within walking distance. You don't have to travel far! Costco coming soon!
- Type:
- Other
- Sq.Ft.:
- 823
- Status:
- Active
- Beds:
- 2
- Year built:
- 1988
- Baths:
- 2.00
- MLS#:
- 224043877
ADDITIONAL INFORMATION
Beautifully updated 2bedroom 2 bath located in the quiet Park Sierra Mobile Home park. 55+ community. Recently painted interior and exterior. New kitchen appliances. Back porch has just been rebuilt, both front and back porches are covered in turf. Home has dual paned windows.
$476,900
6606 Arena Way Riverbank, CA 95367
- Type:
- Single Family
- Sq.Ft.:
- 1,104
- Status:
- Active
- Beds:
- 3
- Lot size:
- 0.12 Acres
- Year built:
- 2024
- Baths:
- 2.00
- MLS#:
- 224029265
ADDITIONAL INFORMATION
Welcome to the Avila Plan - the ideal starter home! This beautifully designed, single-story gem features 3 spacious bedrooms and 2 modern bathrooms, offering both comfort and style in a perfect, open layout. The heart of the home is a chef-inspired kitchen with generous storage space, perfect for preparing your favorite meals. Step outside to a large, fenced-in backyard, ideal for family gatherings, playtime, or simply relaxing in privacy. With a convenient attached two-car garage and a collection of thoughtful upgrades throughout, this brand-new home is designed to meet your needs and exceed your expectations. Enjoy the latest in contemporary design and energy-efficient features, making the Avila plan as practical as it is beautiful. Don't miss the chance to explore this incredible home. Schedule your tour today and see all it has to offer!
$609,900
6614 Gallop Lane Riverbank, CA 95367
- Type:
- Single Family
- Sq.Ft.:
- 2,208
- Status:
- Active
- Beds:
- 5
- Lot size:
- 0.13 Acres
- Year built:
- 2024
- Baths:
- 3.00
- MLS#:
- 224028558
ADDITIONAL INFORMATION
This five-bedroom, three-bath, two-story home has it all! On the first floor the kitchen opens to the dining room and family room creating the perfect open-concept layout. Upstairs, you will find the expansive master suite with an en-suite bath, three spacious bedrooms, a full bathroom, the laundry room and plenty of storage space. All upgrades come included in this home such as granite countertops, energy-efficient kitchen appliances, Wi-Fi-enabled garage door opener and more.
$566,900
6513 Arena Way Riverbank, CA 95367
- Type:
- Single Family
- Sq.Ft.:
- 1,837
- Status:
- Active
- Beds:
- 4
- Lot size:
- 0.12 Acres
- Year built:
- 2024
- Baths:
- 2.00
- MLS#:
- 224028556
ADDITIONAL INFORMATION
Discover the perfect blend of style and practicality in this stunning single-story home at Diamond Bar East! This spacious four-bedroom, two-bathroom home offers an expansive open-concept floor plan that maximizes space and natural light, creating an inviting atmosphere. The heart of the home is a chef-ready kitchen with a large island, ideal for meal prep, casual dining, or entertaining guests. The private master suite is a true retreat, thoughtfully set apart from the rest of the home for added tranquility. It features a generous walk-in closet and elegant en-suite bathroom, offering the perfect space to unwind. On the other side of the home, two additional bedrooms share a full bathroom, providing privacy for family members or guests. This home also boasts a large laundry room, making daily tasks easier and more organized. Step outside to the covered back patio, ideal for gatherings or simply relaxing in your own private space. Included are a variety of impressive upgrades at no extra cost, including energy-efficient Whirlpool® appliances, beautiful granite countertops, designer wood cabinetry with crown molding, a Wi-Fi-enabled garage door opener, and more. With these features, this home is a true gem for any growing family. Schedule your tour of the Imperial plan today!
Barbara Lynn Simmons, CALBRE 637579, Xome Inc., CALBRE 1932600, [email protected], 844-400-XOME (9663), 2945 Townsgate Road, Suite 200, Westlake Village, CA 91361

Data maintained by MetroList® may not reflect all real estate activity in the market. All information has been provided by seller/other sources and has not been verified by broker. All measurements and all calculations of area (i.e., Sq Ft and Acreage) are approximate. All interested persons should independently verify the accuracy of all information. All real estate advertising placed by anyone through this service for real properties in the United States is subject to the US Federal Fair Housing Act of 1968, as amended, which makes it illegal to advertise "any preference, limitation or discrimination because of race, color, religion, sex, handicap, family status or national origin or an intention to make any such preference, limitation or discrimination." This service will not knowingly accept any advertisement for real estate which is in violation of the law. Our readers are hereby informed that all dwellings, under the jurisdiction of U.S. Federal regulations, advertised in this service are available on an equal opportunity basis. Terms of Use
Information being provided is for consumers' personal, non-commercial use and may not be used for any purpose other than to identify prospective properties consumers may be interested in purchasing. Information has not been verified, is not guaranteed, and is subject to change. Copyright 2025 Bay Area Real Estate Information Services, Inc. All rights reserved. Copyright 2025 Bay Area Real Estate Information Services, Inc. All rights reserved. |
Riverbank Real Estate
The median home value in Riverbank, CA is $452,250. This is higher than the county median home value of $434,600. The national median home value is $338,100. The average price of homes sold in Riverbank, CA is $452,250. Approximately 65.94% of Riverbank homes are owned, compared to 32.29% rented, while 1.77% are vacant. Riverbank real estate listings include condos, townhomes, and single family homes for sale. Commercial properties are also available. If you see a property you’re interested in, contact a Riverbank real estate agent to arrange a tour today!
Riverbank, California has a population of 24,714. Riverbank is more family-centric than the surrounding county with 41.2% of the households containing married families with children. The county average for households married with children is 35.12%.
The median household income in Riverbank, California is $75,216. The median household income for the surrounding county is $68,368 compared to the national median of $69,021. The median age of people living in Riverbank is 34.2 years.
Riverbank Weather
The average high temperature in July is 94.1 degrees, with an average low temperature in January of 39.2 degrees. The average rainfall is approximately 13.2 inches per year, with 0 inches of snow per year.
