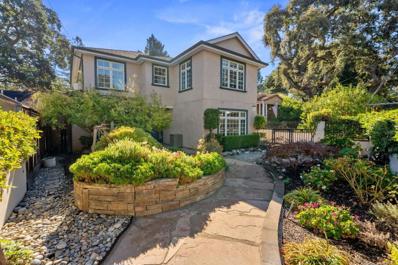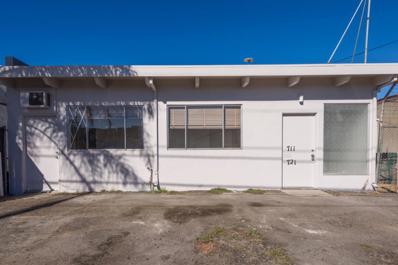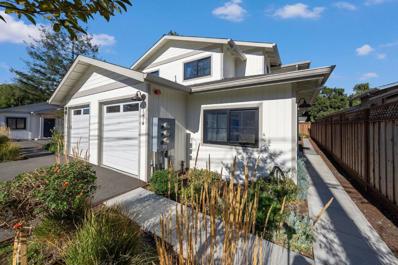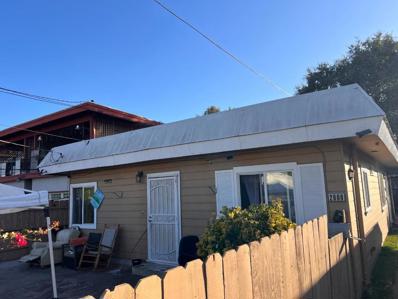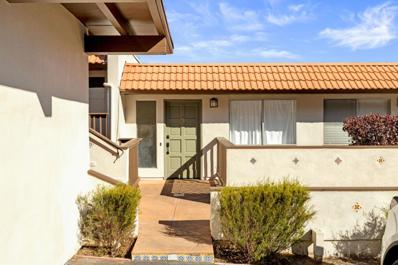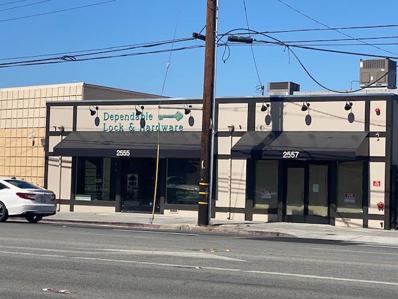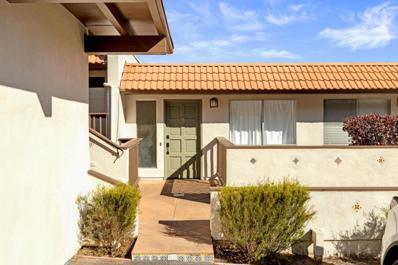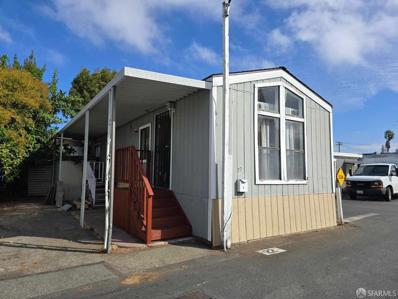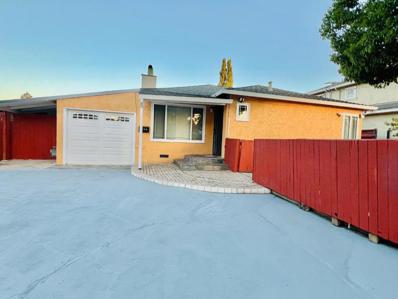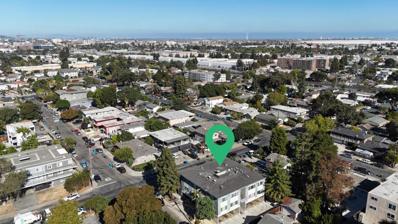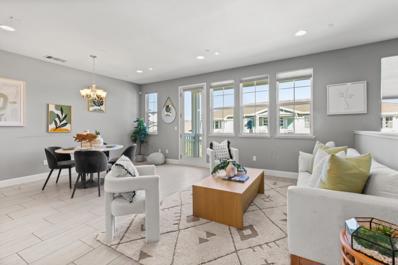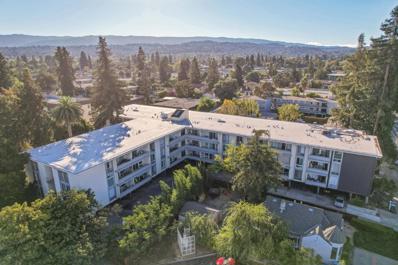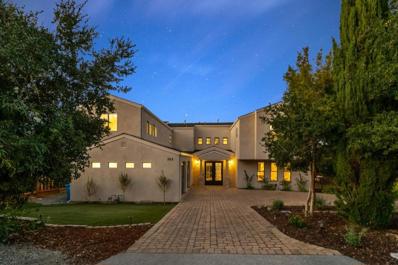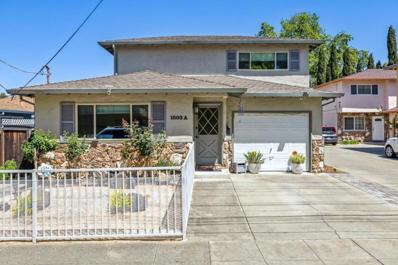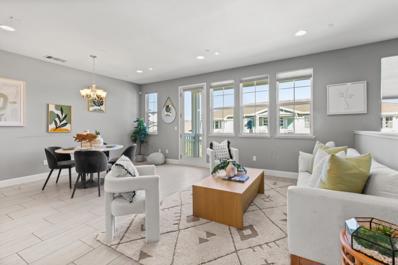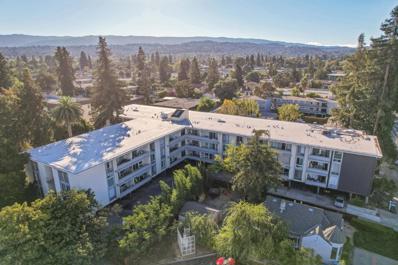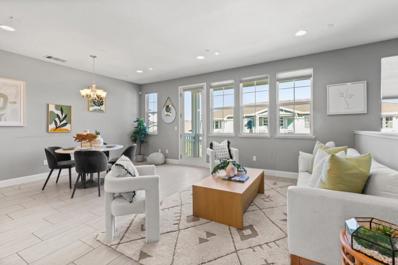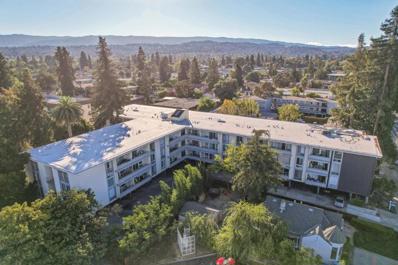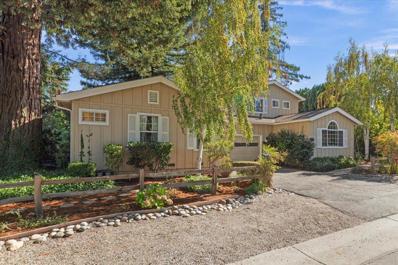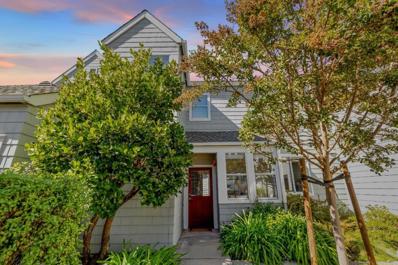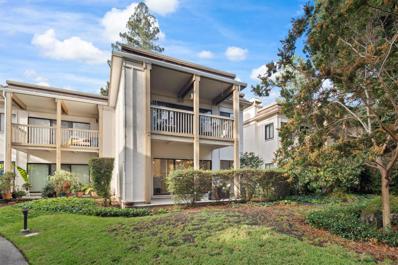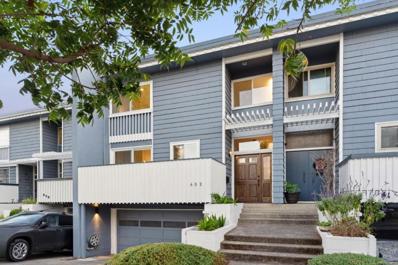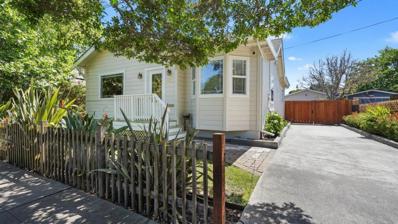Redwood City CA Homes for Rent
$3,998,888
535 Arlington Rd Redwood City, CA 94062
- Type:
- Single Family
- Sq.Ft.:
- 3,811
- Status:
- Active
- Beds:
- 4
- Lot size:
- 0.27 Acres
- Year built:
- 2008
- Baths:
- 4.00
- MLS#:
- ML81983747
ADDITIONAL INFORMATION
Welcome to this exceptional Edgewood Park estate home, set on a generous 11,000 sqft lot in one of Redwood City's most prestigious neighborhoods. This elegant property features 4 spacious bedrooms, plus a designated office that can easily be converted into a fifth bedroom, and 3.5 beautifully designed baths. The formal living and dining rooms are perfect for entertaining. At the same time, the gourmet eat-in kitchen boasts high-end stainless steel appliances and flows into a large family room overlooking the lush backyard, complete with fruit trees. You'll find new light fixtures and dual-zone heating and cooling throughout the home for maximum comfort. The property also includes a whole-house water softener and a detached 1-bedroom ADU with its private yard, offering additional space for guests or rental income. With a 3-car garage and plenty of room to enjoy indoors and out, dont miss your chance to experience this beautiful estate!
$1,400,000
711 Hurlingame Avenue Redwood City, CA 94063
- Type:
- General Commercial
- Sq.Ft.:
- 2,432
- Status:
- Active
- Beds:
- n/a
- Lot size:
- 0.15 Acres
- Year built:
- 1961
- Baths:
- MLS#:
- ML81984779
ADDITIONAL INFORMATION
PRIME REDWOOD CITY LIGHT INDUSTRIAL WAREHOUSE SPACE WITH MIX OF OFFICE/WAREHOUSE INCLUDING 3 LARGE ROLL UP DOORS, 3 PHASE 70 AMP MAIN BREAKER. 2 OFFICES PLUS RECEPTION AREA, 2 BATHROOMS, KITCHEN AREA. GREAT FOR YOUR START-UP VENTURE OR INVESTMENT OPPORTUNITY.
- Type:
- Triplex
- Sq.Ft.:
- 5,084
- Status:
- Active
- Beds:
- n/a
- Lot size:
- 0.21 Acres
- Year built:
- 2022
- Baths:
- MLS#:
- ML81984777
ADDITIONAL INFORMATION
Introducing a recently constructed, modern triplex built by a renowned local builder, offering high-quality craftsmanship combined with contemporary amenities. Two homes featuring 4 spacious bedrooms, 3 full bathrooms, and an upstairs laundry room, with a thoughtfully designed floor plan where a large kitchen flows seamlessly into the dining and great room areas. With 2,183 sqft of living space, each unit includes a 1-car attached garage, additional driveway parking space, and a private landscaped yard. The upstairs primary suite boasts a luxurious en-suite bathroom, while the separate 717 sqft ADU offers 1 bedroom, 1 bathroom, a living room, a kitchen, and a back yard. Perfect for multi-generational living or rental income. Situated on a 9,000+ sqft lot, this property is ideal for those seeking flexibility, with separate utility meters for each unit. Located near local parks, Facebook, Google, Oracle, and Whole Foods, and with easy freeway access, this home is also just a short walk to downtown Redwood Citys upscale dining. A rare opportunity to own a versatile and income-generating property!
$1,695,000
530 Poplar Avenue Redwood City, CA 94061
- Type:
- Fourplex
- Sq.Ft.:
- 2,768
- Status:
- Active
- Beds:
- n/a
- Lot size:
- 0.14 Acres
- Year built:
- 1951
- Baths:
- MLS#:
- ML81984756
ADDITIONAL INFORMATION
Whether you're looking for an investment property or to live in one unit and rent out the rest, this is it! A fourplex in the heart of Silicon Valley off of Woodside Road accessible to shopping and freeways. The property has two structures, the stand alone front unit features 2 bedrooms and 1 bathroom, which has been updated with new floors throughout the unit, redone bathroom, and new kitchen cabinets. The back structure houses three 1 bedroom and 1 bathroom units. There is one ground level unit and two units on the second floor. The upper units have back balcony access, and one of the two upper units has its own private patio. Unit 2 has had a complete bathroom upgrade, unit 3 has had a complete kitchen upgrade with new carpeting installed less than three years ago, and unit 4 has undergone a complete kitchen and bathroom upgrade and has hardwood floors and carpet throughout the unit. Each unit has access to its own designated car port stall. Laundry room on site provides added convenience.
- Type:
- Condo
- Sq.Ft.:
- 1,098
- Status:
- Active
- Beds:
- 2
- Lot size:
- 1.7 Acres
- Year built:
- 1970
- Baths:
- 3.00
- MLS#:
- ML81984504
ADDITIONAL INFORMATION
This charming, updated two-level condo in Farm Hill Estates exudes style and comfort, featuring an open floor plan, wood flooring, and an elegant private patio space that is perfect for outdoor entertaining! You'll also enjoy the seamless blend of the living and dining areas and the spacious kitchen that includes stainless steel appliances and plenty of cabinet and counter space. Both en-suite bedrooms are located on the lower level, offering new carpeting, a bathroom with a shower over tub, and patio access. The primary suite boasts a deck and spa-like bath with an enlarged stall shower. Additional highlights include fresh interior paint, central heat, a guest half bath on the main level, upstairs balcony, and deeded carport parking, all in a quiet yet convenient location minutes from HWY 280, Barkley Park, and Canada College.
- Type:
- Duplex
- Sq.Ft.:
- 1,134
- Status:
- Active
- Beds:
- n/a
- Lot size:
- 0.09 Acres
- Year built:
- 1951
- Baths:
- MLS#:
- ML81984675
ADDITIONAL INFORMATION
This legal duplex offers the perfect balance of home ownership and income generation. Live in one unit and rent the other, or enjoy a strong income-producing property with good tenants currently on month-to-month leases who would love to stay. With a rarely available property like this, you're stepping into a unique chance to invest wisely. Additional features include an extra storage unit at the rear of the property, ideal for maximizing space and utility. Conveniently located close to major shopping and transportation, this property offers easy access to everything you need. Whether youre looking to build long-term wealth or find a new place to call home, this duplex is an excellent opportunity not to be missed.
- Type:
- Condo
- Sq.Ft.:
- 1,098
- Status:
- Active
- Beds:
- 2
- Lot size:
- 1.7 Acres
- Year built:
- 1970
- Baths:
- 3.00
- MLS#:
- ML81984504
ADDITIONAL INFORMATION
This charming, updated two-level condo in Farm Hill Estates exudes style and comfort, featuring an open floor plan, wood flooring, and an elegant private patio space that is perfect for outdoor entertaining! You'll also enjoy the seamless blend of the living and dining areas and the spacious kitchen that includes stainless steel appliances and plenty of cabinet and counter space. Both en-suite bedrooms are located on the lower level, offering new carpeting, a bathroom with a shower over tub, and patio access. The primary suite boasts a deck and spa-like bath with an enlarged stall shower. Additional highlights include fresh interior paint, central heat, a guest half bath on the main level, upstairs balcony, and deeded carport parking, all in a quiet yet convenient location minutes from HWY 280, Barkley Park, and Canada College.
- Type:
- Mixed Use
- Sq.Ft.:
- n/a
- Status:
- Active
- Beds:
- n/a
- Lot size:
- 0.14 Acres
- Year built:
- 1926
- Baths:
- MLS#:
- ML81984543
ADDITIONAL INFORMATION
- Type:
- Condo
- Sq.Ft.:
- 1,098
- Status:
- Active
- Beds:
- 2
- Lot size:
- 1.7 Acres
- Year built:
- 1970
- Baths:
- 3.00
- MLS#:
- ML81984504
ADDITIONAL INFORMATION
This charming, updated two-level condo in Farm Hill Estates exudes style and comfort, featuring an open floor plan, wood flooring, and an elegant private patio space that is perfect for outdoor entertaining! You'll also enjoy the seamless blend of the living and dining areas and the spacious kitchen that includes stainless steel appliances and plenty of cabinet and counter space. Both en-suite bedrooms are located on the lower level, offering new carpeting, a bathroom with a shower over tub, and patio access. The primary suite boasts a deck and spa-like bath with an enlarged stall shower. Additional highlights include fresh interior paint, central heat, a guest half bath on the main level, upstairs balcony, and deeded carport parking, all in a quiet yet convenient location minutes from HWY 280, Barkley Park, and Canada College.
- Type:
- Other
- Sq.Ft.:
- 520
- Status:
- Active
- Beds:
- 1
- Year built:
- 1985
- Baths:
- 1.00
- MLS#:
- 424074577
ADDITIONAL INFORMATION
Beautifully designed and constructed one bedroom, one bathroom Mobile Home. Lovingly crafted with custom kitchen. laminate flooring, and Laundry hook ups inside the unit. Located in Bayshore Village MHP, an All-Ages Family Park, perfect for family or commuter workers. Avoid the long commute during the week! Close to Facebook, Google, Stanford University, and Hospitals
$1,628,000
536 Flynn Avenue Redwood City, CA 94063
- Type:
- Single Family
- Sq.Ft.:
- 1,575
- Status:
- Active
- Beds:
- 4
- Lot size:
- 0.13 Acres
- Year built:
- 1946
- Baths:
- 3.00
- MLS#:
- ML81984225
ADDITIONAL INFORMATION
4 bedrooms 2.5 bathrooms, total Living size 1575sf, Single family house in a nice neighborhood! Attached one car garage. Very close to Costco (5 minutes walking distance), Outdoor Supply Hardware, restaurants and other shops. Recently remodeled kitchen, bathrooms, bedrooms, Sunroom, storage room. Fumigated full house 2 years ago to prevent termites and other insects. A fireplace in Living room, Dining room just outside Kitchen open space. Front & back yard is mostly covered by Concrete or Breaks( low maintenance), can enjoy or entertain at front/back yard. Plenty Fruit trees, Lemon, Orange, Peach, Plum, Chicago Hardy Fig tree. Fence was recently painted to prolong life. Property is also close to the new Stanford campus, highway 101. Facebook.
$3,688,000
50 Dumbarton Avenue Redwood City, CA 94063
- Type:
- General Commercial
- Sq.Ft.:
- 10,903
- Status:
- Active
- Beds:
- n/a
- Lot size:
- 0.18 Acres
- Year built:
- 1962
- Baths:
- MLS#:
- ML81984282
ADDITIONAL INFORMATION
We are pleased to present the opportunity to acquire 50 Dumbarton Ave, a meticulously maintained property with 10 units. This property has benefited from over 30 years of dedicated ownership, ensuring its excellent condition. Built in 1962, the building spans 10,903 square feet per county record on a 7,700 square foot corner parcel. The unit mix includes 8 two-bedroom/one-bathroom units and 2 studios, offering a versatile living arrangement. The building has copper plumbing and recent capital improvements include a new sewer line, dual pane windows and a new central water heater. Interior upgrades include LVP floors, granite countertops, bathroom vanities and shower surrounds. The property has strong cash flow with 20%+ upside in rents. The property is ideally located close to El Camino Real, providing easy access to transportation and major highways. It is conveniently near Downtown Redwood City, Elco Yards, Downtown Menlo Park, Stanford Shopping Mall, and Stanford University. Additionally, it is in proximity to major corporate headquarters such as Facebook, Google, and Oracle, among many others.
$1,190,000
634 True Wind WAY 809 Redwood City, CA 94063
- Type:
- Townhouse
- Sq.Ft.:
- 1,686
- Status:
- Active
- Beds:
- 3
- Lot size:
- 0.5 Acres
- Year built:
- 2013
- Baths:
- 3.00
- MLS#:
- ML81983958
ADDITIONAL INFORMATION
Welcome to this luxurious 3-bedroom, 2.5-bath townhome located in the highly desirable One Marina community of Redwood City. This stunning home offers an open-concept living space with large dual-pane windows, recessed lighting, and a private balcony perfect for unwinding. The gourmet kitchen is equipped with granite countertops, premium wood cabinetry, a walk-in pantry, and a central island with a breakfast bar, ideal for entertaining. The spacious primary suite includes a walk-in closet and a modern bathroom with dual sinks. Enjoy the convenience of central heating and cooling, a video intercom system, an Ecobee smart thermostat, an in-unit laundry room, and an attached two-car garage. This beautifully maintained waterfront community also offers access to walking trails, boating, and kayaking. Don't miss the opportunity to own this exceptional home!
- Type:
- Condo
- Sq.Ft.:
- 606
- Status:
- Active
- Beds:
- 1
- Year built:
- 1964
- Baths:
- 1.00
- MLS#:
- ML81983945
ADDITIONAL INFORMATION
Centrally located to all the Silicon Valley has to offer is this tastefully updated one bedroom/one bathroom condominium. Welcome to Redwood Acres! This wonderful first floor unit features a modern/open concept floor plan with large windows providing copious amounts of natural light. The kitchen features a new quartz countertop, modern appliances, and stylish cabinets. A large bedroom and full bath round out the main living space. Also featuring laminate flooring throughout, walk in closet in the bedroom, coin-op laundry on the same floor and one assigned covered parking spot. The complex also features a swimming pool, BBQ and club house. Located close to most major transportation routes as well as the great shopping/ dining of downtown Redwood City, Palo Alto and Menlo Park. Great for first time home buyer or investor!
$4,848,000
303 Lakeview Way Redwood City, CA 94062
- Type:
- Single Family
- Sq.Ft.:
- 4,141
- Status:
- Active
- Beds:
- 6
- Lot size:
- 0.42 Acres
- Year built:
- 1971
- Baths:
- 6.00
- MLS#:
- ML81984148
ADDITIONAL INFORMATION
Welcome to your dream residence in the peaceful Emerald Hills neighborhood on a very quiet street. This exquisite 6-bedroom, 5.5-bathroom home was extensively rebuilt and expanded in 2007, and updated in 2023, offering a blend of luxury and practicality. Inside, you'll find spacious family, living, and dining rooms, all featuring wide plank hardwood floors and lofty ceilings. Enjoy stunning views of the expansive yard and hills from the family room, gourmet kitchen, and upper bedrooms. Step out onto the expansive party deck from the family room or relax on a cozy deck off the living room. The property offers ample convenient parking and a park-like backyard featuring a large turf lawn and sport court. The backyard has ample space for a large sundrenched swimming pool. Ideally located just minutes from Highway 280 via Edgewood Road, this home provides a perfect mix of serenity and accessibility. You're also just minutes away from Canyon Plaza the hiking trails of Edgewood Park and the private Emerald Hills lake. Plus, this beautiful home naturally stays cool on hot days!
$2,399,000
1503 Sierra Street Redwood City, CA 94061
- Type:
- Duplex
- Sq.Ft.:
- 3,890
- Status:
- Active
- Beds:
- n/a
- Lot size:
- 0.14 Acres
- Year built:
- 1976
- Baths:
- MLS#:
- ML81984005
ADDITIONAL INFORMATION
Income opportunity! Ideal for both investors and owner-occupiers, this charming, updated duplex lives like two single-family homes, situated in the peaceful Woodside Plaza neighborhood of Redwood City. Step into the harmonious blend of comfort and style with recently remodeled kitchens in both units, featuring contemporary granite countertops and new tile floors. Refinement continues throughout with the addition of high-quality rugs and wood floors. Essential updates such as a new water heater, AC, and furnace ensure a turnkey experience. The homes' functionality is enhanced by all new appliances. The thoughtful upgrades are complemented by recessed lighting and new ceiling fans in every room, creating an inviting atmosphere in each unit. Unit B is a spacious 3BR/2.5BA standalone-like unit boasts 1765 +/- sqft of airy living space. Enjoy a gas stovetop kitchen, family room and fireplace. All bedrooms are privately housed upstairs, along with a 2-car garage. Unit A, approximately 1,355+/- sqft, features a cozy 2BR/1.5BA layout with private upper bedrooms, a serene garden view, and its own garage. Enjoy proximity to key amenities and the benefits of living in a desirable area. Don't miss out on this multi-family residence at 1503 Sierra Street. Please do not disturb tenants
$1,190,000
634 True Wind Way Redwood City, CA 94063
- Type:
- Townhouse
- Sq.Ft.:
- 1,686
- Status:
- Active
- Beds:
- 3
- Lot size:
- 0.5 Acres
- Year built:
- 2013
- Baths:
- 3.00
- MLS#:
- ML81983958
ADDITIONAL INFORMATION
Welcome to this luxurious 3-bedroom, 2.5-bath townhome located in the highly desirable One Marina community of Redwood City. This stunning home offers an open-concept living space with large dual-pane windows, recessed lighting, and a private balcony perfect for unwinding. The gourmet kitchen is equipped with granite countertops, premium wood cabinetry, a walk-in pantry, and a central island with a breakfast bar, ideal for entertaining. The spacious primary suite includes a walk-in closet and a modern bathroom with dual sinks. Enjoy the convenience of central heating and cooling, a video intercom system, an Ecobee smart thermostat, an in-unit laundry room, and an attached two-car garage. This beautifully maintained waterfront community also offers access to walking trails, boating, and kayaking. Don't miss the opportunity to own this exceptional home!
- Type:
- Condo
- Sq.Ft.:
- 606
- Status:
- Active
- Beds:
- 1
- Year built:
- 1964
- Baths:
- 1.00
- MLS#:
- ML81983945
ADDITIONAL INFORMATION
Centrally located to all the Silicon Valley has to offer is this tastefully updated one bedroom/one bathroom condominium. Welcome to Redwood Acres! This wonderful first floor unit features a modern/open concept floor plan with large windows providing copious amounts of natural light. The kitchen features a new quartz countertop, modern appliances, and stylish cabinets. A large bedroom and full bath round out the main living space. Also featuring laminate flooring throughout, walk in closet in the bedroom, coin-op laundry on the same floor and one assigned covered parking spot. The complex also features a swimming pool, BBQ and club house. Located close to most major transportation routes as well as the great shopping/ dining of downtown Redwood City, Palo Alto and Menlo Park. Great for first time home buyer or investor!
- Type:
- Townhouse
- Sq.Ft.:
- 1,686
- Status:
- Active
- Beds:
- 3
- Lot size:
- 0.5 Acres
- Year built:
- 2013
- Baths:
- 3.00
- MLS#:
- ML81983958
ADDITIONAL INFORMATION
Welcome to this luxurious 3-bedroom, 2.5-bath townhome located in the highly desirable One Marina community of Redwood City. This stunning home offers an open-concept living space with large dual-pane windows, recessed lighting, and a private balcony perfect for unwinding. The gourmet kitchen is equipped with granite countertops, premium wood cabinetry, a walk-in pantry, and a central island with a breakfast bar, ideal for entertaining. The spacious primary suite includes a walk-in closet and a modern bathroom with dual sinks. Enjoy the convenience of central heating and cooling, a video intercom system, an Ecobee smart thermostat, an in-unit laundry room, and an attached two-car garage. This beautifully maintained waterfront community also offers access to walking trails, boating, and kayaking. Don't miss the opportunity to own this exceptional home!
- Type:
- Condo
- Sq.Ft.:
- 606
- Status:
- Active
- Beds:
- 1
- Year built:
- 1964
- Baths:
- 1.00
- MLS#:
- ML81983945
ADDITIONAL INFORMATION
Centrally located to all the Silicon Valley has to offer is this tastefully updated one bedroom/one bathroom condominium. Welcome to Redwood Acres! This wonderful first floor unit features a modern/open concept floor plan with large windows providing copious amounts of natural light. The kitchen features a new quartz countertop, modern appliances, and stylish cabinets. A large bedroom and full bath round out the main living space. Also featuring laminate flooring throughout, walk in closet in the bedroom, coin-op laundry on the same floor and one assigned covered parking spot. The complex also features a swimming pool, BBQ and club house. Located close to most major transportation routes as well as the great shopping/ dining of downtown Redwood City, Palo Alto and Menlo Park. Great for first time home buyer or investor!
$2,998,888
1 Milton Street Redwood City, CA 94061
Open House:
Saturday, 11/16 1:00-5:00PM
- Type:
- Single Family
- Sq.Ft.:
- 3,169
- Status:
- Active
- Beds:
- 5
- Lot size:
- 0.17 Acres
- Year built:
- 1992
- Baths:
- 5.00
- MLS#:
- ML81978135
ADDITIONAL INFORMATION
This unique property has TWO residences with separate addresses on a corner lot, offering a private and relaxed lifestyle with two majestic Redwood trees.The main house boasts 3 bedrooms, 2.5 baths, with nearly 2,200 sq. ft., the home includes a large master bedroom with high ceilings, jacuzzi tub, and a private balcony. The living room, also features high ceilings and numerous windows that flood the space with natural light.The kitchen features granite countertops, an island with bar stools, and pendant lighting. The property includes an attached two-car garage with a separate entrance. 2nd HOUSE 360 Belmont Ave This secondary residence includes two large bedrooms and two full bathrooms, with the master bath recently updated with granite finishes. Offering nearly 1,100 sq. ft. of living space (buyer to verify), the home includes a covered porch and plenty of privacy. The large kitchen, with a window overlooking Belmont Avenue, is a standout feature. The property includes an attached one-car garage with access to an outdoor patio and a majestic Redwood tree. Ample street parking is available, along with a walking path to the 1 Milton Street house. Situated in an extremely quiet neighborhood. Very easy access to Highway 280, El Camino Real, 101, Woodside Plaza. SFO, SJC, and more.
$1,398,000
501 Mendocino Way Redwood City, CA 94065
- Type:
- Townhouse
- Sq.Ft.:
- 1,713
- Status:
- Active
- Beds:
- 3
- Lot size:
- 0.03 Acres
- Year built:
- 1989
- Baths:
- 3.00
- MLS#:
- ML81955432
ADDITIONAL INFORMATION
Best Value Townhouse in the Shores! Refreshed Manors 2-Story End-Unit with Attached 2-Car Garage. Downstairs offers Eat-In Kitchen with Refinished White Cabinets, Stainless Steel Appliances, Granite Countertops, Formal Dining Room, Open Living Room with Fireplace, Recessed Lighting, Gleaming Hardwood Floors, French Doors leading to an Inviting Large Patio Perfect for Entertaining and 1/2 Guest Bathroom. Upstairs offers 3 Large Bedrooms including Master with Walk-In Closet, Dual Refinished Vanities, High Ceilings, and Deck Overlooking Pool Area, Additional Full Bathroom with Refinished Vanity, and Washer & Dryer Unit. Beautiful Crown Molding Throughout and Only 1 Common Wall. HOA has Pool & Hot Tub. Conveniently Located to Trails, Library, Oracle, Great Schools, Parks, and Marketplace.
- Type:
- Condo
- Sq.Ft.:
- 1,360
- Status:
- Active
- Beds:
- 2
- Year built:
- 1974
- Baths:
- 2.00
- MLS#:
- ML81983632
ADDITIONAL INFORMATION
Step into this beautifully renovated first-floor 2 bed / 2 bath condo featuring private front and back patios, perfect for outdoor enjoyment. The Updated Gourmet kitchen includes New countertops, All New Appliances, New Soft closing Cabintet Doors and Drawers. New Floors and lighting throughout the entire Unit. A breakfast and office nook provide extra space. Laundry room in unit with hookups ready to go. The spacious primary Master suite offers an en suite bathroom with New countertops, New double sinks, New Tile shower and glass doors, a walk-in closet for ample storage. Each bedroom opens to a private paver patio, adding a private outdoor living space.. Outside, take advantage of the beautiful park-like grounds, which include a community pool and recreation room. This unit is tucked away from the road, providing extra privacy and peace. Conveniently located near the Woodside Plaza Shopping Center, you'll have access to dining, shopping, and more. With easy access to Woodside Road, Highway 101, and 280, this condo offers unbeatable convenience in a prime location.
$1,698,000
652 Leahy Street Redwood City, CA 94061
- Type:
- Townhouse
- Sq.Ft.:
- 1,900
- Status:
- Active
- Beds:
- 3
- Lot size:
- 0.04 Acres
- Year built:
- 1967
- Baths:
- 3.00
- MLS#:
- ML81983611
ADDITIONAL INFORMATION
Welcome to 652 Leahy Street, where modern design seamlessly blends with comfort in this beautifully renovated townhome that feels like a single family home. Spanning 1,900 square feet, this home boasts three spacious bedrooms, two and a half luxurious baths, expansive windows, two balconies, and a private patio perfectly harmonizing indoor and outdoor living. With recent renovations from top to bottom you can expect top of the line features throughout the home. The inviting living area features an impressive fireplace and large windows. Culinary enthusiasts will delight in the well-appointed kitchen, thoughtfully designed for both style and functionality, complemented by a spacious dining area. Beyond the private patio, discover the refreshing community pool and relaxing space, an ideal retreat on warm days. Convenience is paramount with an in-unit washer and dryer, plus an oversized two-car garage and storage with direct indoor access. Boarding prestigious Atherton and only minutes away from multiple popular downtown areas, Stanford University and major commute routes, don't miss your chance to make this stunning Peninsula residence your own!
$1,750,000
938 Fulton Street Redwood City, CA 94061
- Type:
- Single Family
- Sq.Ft.:
- 1,440
- Status:
- Active
- Beds:
- 3
- Lot size:
- 0.13 Acres
- Year built:
- 1906
- Baths:
- 2.00
- MLS#:
- ML81970975
ADDITIONAL INFORMATION
Perfectly located within walking distance to downtown, this Craftsman-style home blends classic charm with modern comforts. The front door, adorned with a leaded glass panel, leads you into an open living room with windows that fill the space with light. The living area and three bedrooms feature hardwood floors. The primary bedroom has a large window and a walk-in closet. The en-suite bathroom showcases designer floor tiles, a luxurious shower, and a granite countertop. The second bedroom is conveniently adjacent to the hall bathroom, which boasts a relaxing jetted bathtub. The third bedroom, with its picturesque bay windows, offers a cozy retreat, it does not include a built-in closet. The heart of the home is the open kitchen with a dining area. This space is designed for both functionality and style, featuring an island, modern appliances, ample counter space, and elegant cabinetry. The kitchen flows seamlessly into the dining area, making it perfect for entertaining guests or enjoying family meals. A sliding glass door opens to the deck and the spacious backyard, which features lush lawn and mature fruit trees (pear, nectarine, plum), providing a serene outdoor oasis. An added bonus is the updated ADU, which includes a living room, a bedroom, a kitchen, and a bathroom.

The data relating to real estate for sale on this display comes in part from the Internet Data Exchange program of the MLSListingsTM MLS system. Real estate listings held by brokerage firms other than Xome Inc. are marked with the Internet Data Exchange icon (a stylized house inside a circle) and detailed information about them includes the names of the listing brokers and listing agents. Based on information from the MLSListings MLS as of {{last updated}}. All data, including all measurements and calculations of area, is obtained from various sources and has not been, and will not be, verified by broker or MLS. All information should be independently reviewed and verified for accuracy. Properties may or may not be listed by the office/agent presenting the information.

Barbara Lynn Simmons, CALBRE 637579, Xome Inc., CALBRE 1932600, [email protected], 844-400-XOME (9663), 2945 Townsgate Road, Suite 200, Westlake Village, CA 91361

Data maintained by MetroList® may not reflect all real estate activity in the market. All information has been provided by seller/other sources and has not been verified by broker. All measurements and all calculations of area (i.e., Sq Ft and Acreage) are approximate. All interested persons should independently verify the accuracy of all information. All real estate advertising placed by anyone through this service for real properties in the United States is subject to the US Federal Fair Housing Act of 1968, as amended, which makes it illegal to advertise "any preference, limitation or discrimination because of race, color, religion, sex, handicap, family status or national origin or an intention to make any such preference, limitation or discrimination." This service will not knowingly accept any advertisement for real estate which is in violation of the law. Our readers are hereby informed that all dwellings, under the jurisdiction of U.S. Federal regulations, advertised in this service are available on an equal opportunity basis. Terms of Use
Redwood City Real Estate
The median home value in Redwood City, CA is $1,545,000. This is higher than the county median home value of $1,488,500. The national median home value is $338,100. The average price of homes sold in Redwood City, CA is $1,545,000. Approximately 45.39% of Redwood City homes are owned, compared to 48.62% rented, while 5.99% are vacant. Redwood City real estate listings include condos, townhomes, and single family homes for sale. Commercial properties are also available. If you see a property you’re interested in, contact a Redwood City real estate agent to arrange a tour today!
Redwood City, California has a population of 83,905. Redwood City is more family-centric than the surrounding county with 36.15% of the households containing married families with children. The county average for households married with children is 35.93%.
The median household income in Redwood City, California is $134,287. The median household income for the surrounding county is $136,837 compared to the national median of $69,021. The median age of people living in Redwood City is 37 years.
Redwood City Weather
The average high temperature in July is 81.1 degrees, with an average low temperature in January of 39.6 degrees. The average rainfall is approximately 22.8 inches per year, with 0.2 inches of snow per year.
