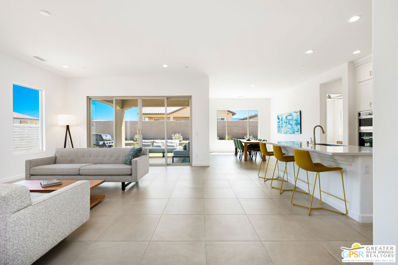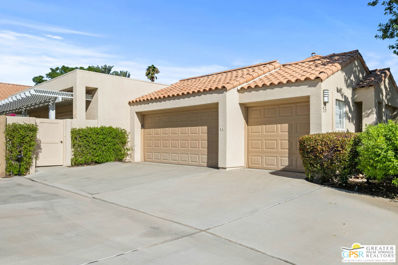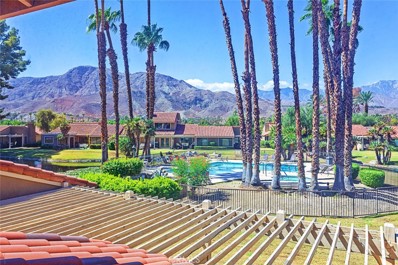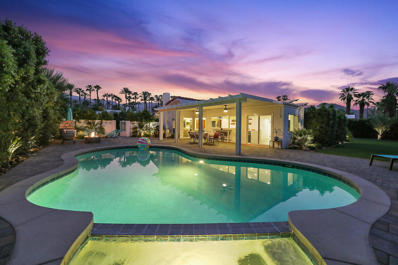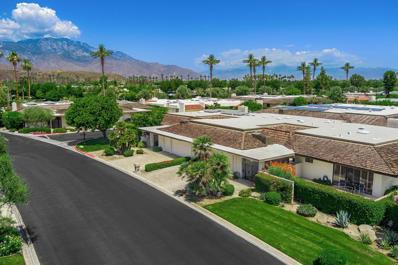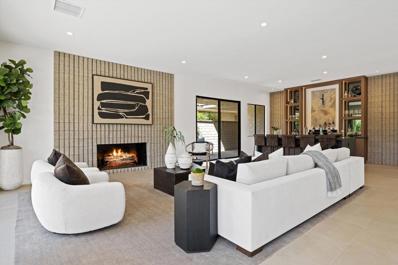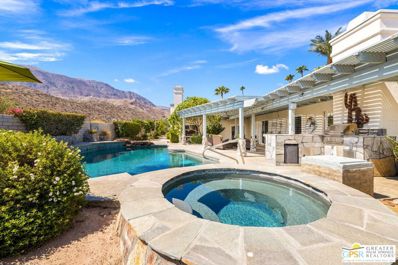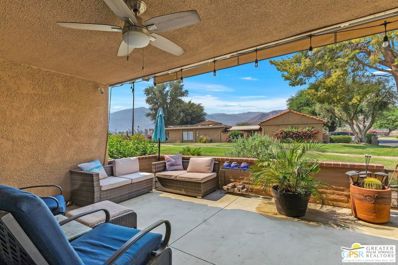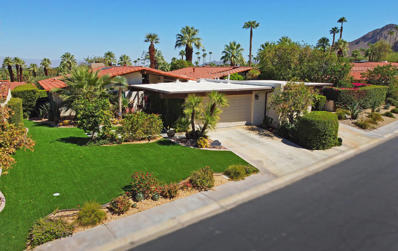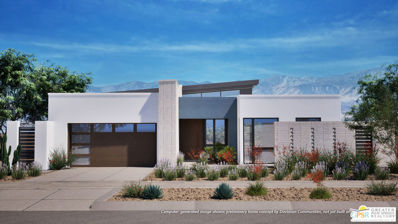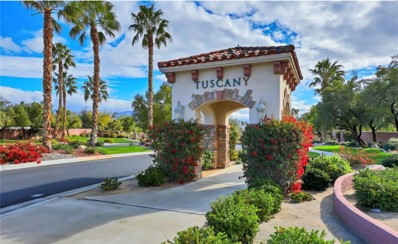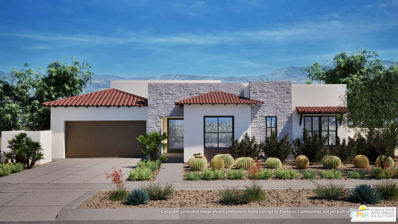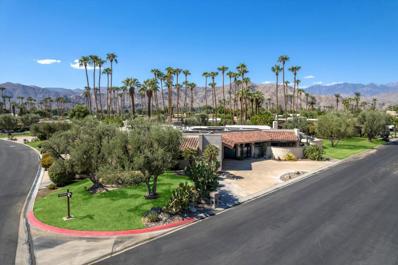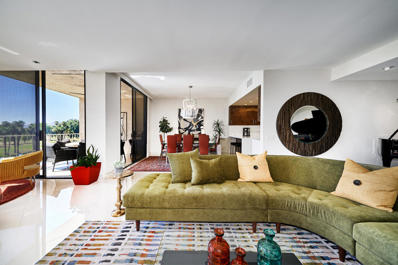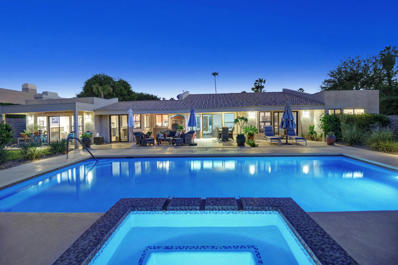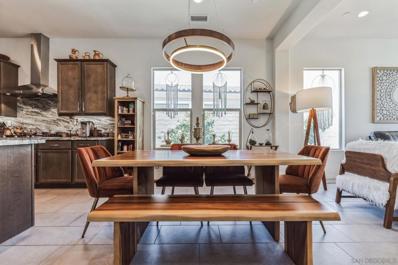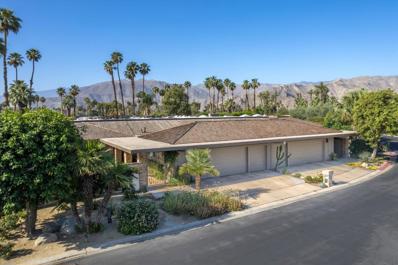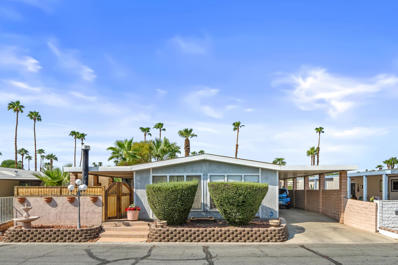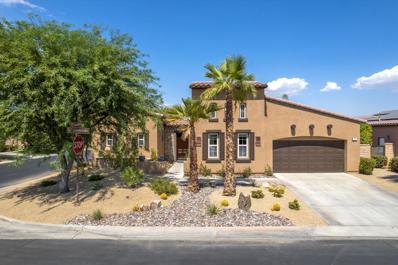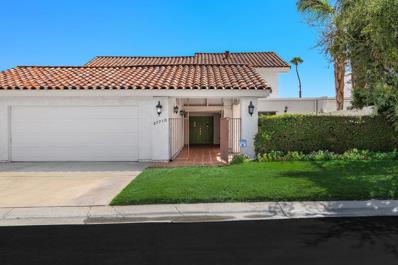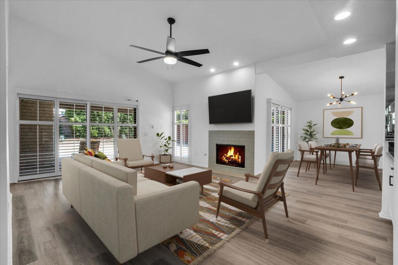Rancho Mirage CA Homes for Rent
$797,000
29 Semillon Rancho Mirage, CA 92270
- Type:
- Single Family
- Sq.Ft.:
- 1,832
- Status:
- Active
- Beds:
- 2
- Lot size:
- 0.19 Acres
- Year built:
- 2022
- Baths:
- 2.00
- MLS#:
- 24442313
ADDITIONAL INFORMATION
** Now Repriced ** Welcome to the prestigious Del Webb, Rancho Mirage's premier 55+ community. This highly desirable Sanctuary model, completed in 2022, sits on a premium 8,394 square-foot pool-sized corner lot adorned with desert landscaping. This contemporary single-family home boasts 1,832 square feet of relaxed, single-story living with 2 spacious bedrooms, a generous office/den, and 2 modern bathrooms plus 4.5kW of owned solar! Step inside to discover a world of upgrades, including elegant slab quartz countertops, oversized cabinetry, a multi-panel sliding door from the living room to the covered patio, and oversized Italian porcelain tile floors. The open-concept layout seamlessly connects the living, dining, and kitchen areas, making it perfect for entertaining and everyday living. Del Webb's vibrant community offers an array of amenities to enhance your lifestyle. Enjoy the luxurious clubhouse, guard-gated entry, state-of-the-art gym, community pools and spas, tennis and pickleball courts, and scenic walking trails. You're just minutes away from world-class shopping, dining, golf, and entertainment. Experience the best of Rancho Mirage living in this stunning, move-in-ready home. * Why Aren't You Living Here Yet?
- Type:
- Condo
- Sq.Ft.:
- 1,806
- Status:
- Active
- Beds:
- 3
- Lot size:
- 0.12 Acres
- Year built:
- 1987
- Baths:
- 2.00
- MLS#:
- 24441095
ADDITIONAL INFORMATION
This turnkey furnished 3-bedroom, 2-bath residence is move-in ready, blending the comfort of home with a resort-style living experience in the prestigious Mission Hills Country Club, where you own the land! Step through a private gated courtyard into the great room, with expansive nearly floor-to-ceiling windows that showcase lush landscaping and stunning, unobstructed mountain views. The great room offers spacious seating by the cozy fireplace, a dining area perfect for entertaining, and ample wall space to showcase your art collection, all coming together to create a warm and inviting atmosphere, beautifully framed by breathtaking views. The bright, updated kitchen boasts modern finishes, and the large corner window invites stunning views, sparking creativity while you cook and making meal prep feel like a delightful experience. A spacious primary ensuite, with direct access to the courtyard, offers ample closet space and a bathroom complete with a soaking tub, twin vanities, and separate shower. Guest rooms share a convenient three-quarter bath, with a separate entry for guests to use as a powder room, ensuring privacy and convenience. The outdoor living space is truly captivating, offering both covered and open areas ideal for lounging, al fresco dining, and soaking in the awe-inspiring mountain views. Whether you're enjoying a quiet morning coffee or hosting an evening gathering, the serene surroundings set the perfect ambiance. Just steps away, a sparkling pool and spa provide even more opportunities for ultimate relaxation and rejuvenation. A two-car garage plus a third stall for golf cart parking provide ample storage and convenience. Mission Hills East makes resort-style living a dream come true!
- Type:
- Condo
- Sq.Ft.:
- 2,320
- Status:
- Active
- Beds:
- 3
- Year built:
- 1981
- Baths:
- 3.00
- MLS#:
- PW24194360
ADDITIONAL INFORMATION
**ENTERTAINING OFFERS BETWEEN $649,900-$699,900!!**Welcome to the Largest Floorplan in the Rancho Mirage Raquet Club development! Whether your looking for some privacy or to be more on the social side, the location of 72 Tennis Club Drive is where its at! Nearby pools, views of mountains and all the desert has to offer in its nearby restaurants, shopping & entertainment! Not to mention the outdoor activities like tennis and pickleball! This centrally located community has 5 pools/spas, 9 tennis courts, racquet ball, putting green, fitness center and clubhouse. Plus wonderful waterfalls & free flowing streams inside the gates. This home sits not facing another unit & offers incredible southern and western mountain views. a HUGE plus! It has been upgraded throughout and has cathedral ceilings, lots of lighting and an open floorplan! With TWO dual master bedrooms each with their OWN private bath, this floorplan can suit many different families. It also has a VERY convenient downstairs bedroom with its own FULL bathroom and very nearby downstairs laundry area. Stone fireplace and mantel is centrally located in the home beside living and dining areas, which gives a great ambiance for family and friend gatherings. Remodeled kitchen has a tremendous amount of storage and is sleek with granite counters, light grey cabinetry and stainless steel appliances. Breakfast bar has plenty of room for guests, recessed lighting and a TON of counterspace! The staircase is open and cathedral ceilings are so high, that it gives the home a very airy feeling and feels very spacious. The upstairs dual master suites are so spacious! With cathedral ceilings and plenty of closet space they are very much desired. Both of the master suite bathrooms have been remodeled and have seamless glass shower doors, neutral colors and light cabinetry. The rustic and drought tolerant landscape in the courtyard entry has just been redone with beautiful pavers and lighted paths, as well as desert boulders and lush plants. With a two car spacious garage and plenty of driveway space as well as being on a single loaded street, there is plenty of room for guest parking and privacy. You don’t want to miss living in this wonderful community and highly desired floorplan that has already been updated and is ready for its next owner!
$1,695,000
71500 Gardess Road Rancho Mirage, CA 92270
Open House:
Saturday, 11/16 12:00-3:00PM
- Type:
- Single Family
- Sq.Ft.:
- 1,837
- Status:
- Active
- Beds:
- 4
- Lot size:
- 0.24 Acres
- Year built:
- 1974
- Baths:
- 2.00
- MLS#:
- 219116881DA
ADDITIONAL INFORMATION
''Casa del Sol''...Located on Gardess at the top of MAGNESIA FALLS COVE this 4 bedroom ''Contemporary-Hacienda'' style home has been EXQUISITELY transformed inside and out. Open floor plan includes fabulous chefs kitchen with calacatta quartz countertops,tons of cabinetry, large waterfall island,2 dishwashers and double oven. WOW!Enjoy the Mountain and Palm Tree VIEWS through the many windows from the interior to the INCREDIBLE comfort of the OUTDOOR spaces that are absolutely breathtaking, especially @ sunrise/sunset. STUNNING saltwater pool/spa with tons of greenery providing great privacy. Pavers and Flagstone recently installed highlighting the lush landscape and serene setting. Many areas for lounging, dining, or to sit around the fire pit on those cool winter evenings that are coming soon!!!***Enjoy the photos and then come see this home in real time. Furnishings are being included. Room to possibly expand.This home has Leased SOLAR.OPEN HOUSE this SATURDAY perfect time to show or preview!!!
$1,099,000
34 Duke Drive Rancho Mirage, CA 92270
- Type:
- Single Family
- Sq.Ft.:
- 2,908
- Status:
- Active
- Beds:
- 3
- Lot size:
- 0.12 Acres
- Year built:
- 1980
- Baths:
- 3.00
- MLS#:
- 219116927PS
ADDITIONAL INFORMATION
Ready to live the Country Club lifestyle within the prestigious gated community of The Springs in Rancho Mirage. This remodeled and redesigned home boasts an open floor plan that creates the perfect entertaining space enhanced by high ceilings and an abundance of natural light that create a bright and inviting atmosphere. The kitchen features an oversized island, premium stainless-steel appliances, and elegant quartz countertops. Two spacious primary bedrooms offer luxurious en-suite bathrooms, walk-in closets, and private patio access. A generously sized guest bedroom is thoughtfully situated on the opposite side of the home, providing ultimate privacy and separation. Step outside to enjoy several inviting patio areas, perfect for morning coffee or evening gatherings. As a resident of The Springs Country Club, you'll have access to an extraordinary array of amenities, including a private 18-hole golf course, top-tier tennis and pickleball courts, a state-of-the-art fitness center, and a recently remodeled clubhouse that hosts a variety of vibrant social events. The clubhouse offers exceptional themed dinners in season, and a cafe that serves lunch.
$1,549,000
61 Colgate Drive Rancho Mirage, CA 92270
- Type:
- Single Family
- Sq.Ft.:
- 3,144
- Status:
- Active
- Beds:
- 3
- Lot size:
- 0.15 Acres
- Year built:
- 1978
- Baths:
- 3.00
- MLS#:
- 219116909PS
ADDITIONAL INFORMATION
This designer remodeled home is next level...Newly reimagined, this Broadmoor floor plan will certainly make you the envy of your friends and family! A beautiful pivot front door greets you and as you step inside, you'll see raised ceilings, smooth coat walls and large format porcelain tile flooring. With an open concept kitchen, custom cabinetry, 60' integrated refrigeration system, dual convection oven, 6 burner professional range top and large quartz island, you will be able entertain effortlessly and in style! To get the party started, your guests can gather around the spectacular bar complimented with split faced concrete accents and warm lighting. The primary bedroom has stunning mountain views and a fabulous walk-in closet with custom built-in cabinetry. The bathroom is spa-like with a large soaker tub, large format tiled walls and lighted mirror. Outside, the large, private yard features a completely renovated pool with new tile, water features and wi-fi compatible variable speed pump. The acid washed concrete decking is new along with the desert landscaping. And, there's more- the dual zoned HVAC system and ducting are new as are the gas water heaters. This stunning home is located in The Springs and offers an active lifestyle including an 18 hole championship course, pickle ball and tennis, fitness center and gorgeous clubhouse that plays host to numerous club activities year-round. The Springs is where you belong!
- Type:
- Single Family
- Sq.Ft.:
- 3,052
- Status:
- Active
- Beds:
- 5
- Lot size:
- 0.36 Acres
- Year built:
- 1986
- Baths:
- 4.00
- MLS#:
- 24441379
ADDITIONAL INFORMATION
Dazzling VIEWS! The ONE to see! Five bedrooms + den with an attached CASITA atop Magnesia Falls Cove! Just one immediate neighbor - privacy surrounds! This is a fantastic floorplan built for the desert good life with poolside entertaining as good as it gets. A series of conversation areas take in BIG VIEWS of the Santa Rosa Mountains and Mt. Eisenhower. The expansive covered patio pairs beautifully with the barbecue kitchen and bar seating. Walled and private PICKLEBALL COURT is a pleasant surprise indeed! Outstanding curb appeal is just a hint of what's to come with the WOW FACTOR really kicking in once inside with the beamed + vaulted ceilings, stone fireplace, and sunken living room opening to pool + patio. Double doors along the central hall open to reveal to a large den with views to the West. Formal dining room features a built-in buffet, indoor-outdoor flow, and a handsome built-in dining table. Modern kitchen with island plays nicely with the large breakfast area framed windows. There is a walk-in pantry + separate butler's pantry and laundry room. Ensuite Primary is positioned on the opposite end of the home and features a fireplace and vaulted ceiling. There is also direct access to pool, spa, and patio. Spa-inspired bath with separate tub and shower, dual vanities, expansive built-ins and 3 large closets. Guest Bedroom #2 and Guest Bedroom #3 line a central hallway and share a bath. Guest Bedroom #4 is positioned off the kitchen with its nearby full bath. Ensuite Guest Bedroom #5 located in the attached casita. It features two entrances: a slider to the garden and the garage. Rooftop SOLAR in place. Talking big picture, this is an ideal location atop one of Rancho Mirage's favorite pockets. There is quick access to "The River" for food, drink, and movies. The best of South Palm Desert and El Paseo is a short hop away. NO HOA or LAND LEASE! Enjoy it all.
- Type:
- Condo
- Sq.Ft.:
- 1,776
- Status:
- Active
- Beds:
- 3
- Lot size:
- 0.04 Acres
- Year built:
- 1975
- Baths:
- 2.00
- MLS#:
- 24436054
ADDITIONAL INFORMATION
Price Reduced! Motivated Seller Says Sell! Welcome to one of the best-priced condos in the exclusive Sunrise Country Club of Rancho Mirage! This stunning Barcelona model, an end-unit with 3 bedrooms + den and 2 bathrooms, sits in a highly sought-after location with sweeping views of the majestic Mt. San Jacinto and Santa Rosa Mountains. Picture yourself savoring the desert's captivating sunsets on your back patio, where each evening feels like a masterpiece this view never gets old! Unbeatable Amenities: Sunrise Country Club offers an exceptional resort lifestyle right at your doorstep. Dive into everything this community has to offer: world-class golf, sparkling tennis courts, a refreshing pool, pickleball and bocce ball, plus a clubhouse featuring a fitness center and a delicious on-site restaurant for effortless dining! Living here is as social or as peaceful as you want it to be, with friendly neighbors who make it feel like one big family. Stylish Home, Incredible Upgrades: Inside, this home has been meticulously upgraded with high-end features, making it as comfortable as it is beautiful. The Halo H2O Filtration system gives you crisp, pure water, and owned solar ensures ultra-low energy bills. Nearly every window has been replaced with dual-pane glass, keeping your home cool and quiet year-round, and a new electric awning provides a perfect shady spot on warm afternoons. Enjoy the sleek, granite-upgraded kitchen and bathrooms with new appliances, while the master bath has been transformed into a mini spa serene retreat after an active day on the golf course! Convenience & Comfort: Practical upgrades, like the new tankless water heater, and HVAC system make life here a breeze. And with handicap accessibility, this home is ideal for everyone. Just steps from your back patio, you'll find a luxurious pool that feels like your own private oasis perfect for unwinding in the glorious desert sun. Don't miss this fantastic opportunity to live the ultimate desert lifestyle surrounded by unbeatable amenities, beautiful mountain views, and a welcoming community. This is the perfect blend of luxury, comfort, and location a true slice of paradise! Embrace the desert lifestyle today; this dream home won't last long!
- Type:
- Condo
- Sq.Ft.:
- 2,023
- Status:
- Active
- Beds:
- 3
- Lot size:
- 0.13 Acres
- Year built:
- 1966
- Baths:
- 3.00
- MLS#:
- 219117109DA
ADDITIONAL INFORMATION
NEW PRICE Nestled in the prestigious gated community of Thunderbird Villas in Rancho Mirage, this exquisitely updated 3-bedroom, 3-bathroom residence seamlessly blends luxury and comfort. Boasting soaring ceilings and breathtaking hillside views, the home features a chef's kitchen outfitted with stainless steel appliances and elegant granite countertops. The stunning outdoor entertaining space is perfect for hosting gatherings, while the primary bath offers a relaxing retreat with a jetted tub and separate shower. Additional highlights include a dedicated office space, an owned solar system for energy efficiency, and the inclusion of select furnishings and art to complete the sophisticated ambiance
$2,500,000
18 Brilliance Avenue Rancho Mirage, CA 92270
- Type:
- Single Family
- Sq.Ft.:
- n/a
- Status:
- Active
- Beds:
- 3
- Lot size:
- 0.29 Acres
- Baths:
- 4.00
- MLS#:
- 24440233
ADDITIONAL INFORMATION
Being built by Davidson Communities as a part of the Grand Collection at Cotino Community, the Lyric a 3-bedroom, 3.5 bathroom home that is approximately 3,347 square feet. This home design features a charming front porch, dramatic great room, and expansive social kitchen. Two covered outdoor living areas seamlessly blend indoor/outdoor living. The first-floor primary bedroom suite boasts a large bathroom and spacious walk-in closet. There are two secondary bedrooms, each with en-suite bathroom and walk-in closets. The flex space can be personalize based on your lifestyle. Additionally, this home features a convenient pool bathroom. Davidson Communities offers an impressive list of included features, and in addition, homebuyers may choose to visit the design center to select additional upgrades. Community Details: Discover your creative oasis at Cotino, the first Storyliving by Disney community. Enjoy breathtaking mountain views, charming parks and much more in this breathtaking locale. Cotino community welcomes you to experience life with the Disney touch and make your next chapter the best one yet. For more information, and to review legal disclosure, please visit Cotino.com.
- Type:
- Single Family
- Sq.Ft.:
- 2,480
- Status:
- Active
- Beds:
- 3
- Lot size:
- 0.17 Acres
- Year built:
- 2003
- Baths:
- 3.00
- MLS#:
- GD24192834
ADDITIONAL INFORMATION
Nestled within the scenic landscape of Rancho Mirage, this exquisite residence awaits you in the exclusive community of Tuscany. Boasting 3 bedrooms and features a den/office that can be used as another room and three bathrooms. This home offers unique possibilities that set it apart from the rest. Step into the expansive backyard with abundant fruit trees grace the landscape, delivering seasonal, succulent citrus delights. As you take in the surroundings, be captivated by the splendid views of the majestic San Jacinto mountains from your backyard. For moments of relaxation and enjoyment, the backyard offers an integrated firepit adorned with lava stone, complemented by a custom-built seating area and a soothing water fountain. Inside, the home features magnificent 10-foot ceilings and elegant 8-foot doors and generously proportioned bedrooms. Architectural archways and grand designer wooden ceiling fans seamlessly unite the various elements of this residence, making it the perfect sanctuary. Discover this exceptional property in the heart of Tuscany; you'll find it surpasses your expectations in every way.
- Type:
- Land
- Sq.Ft.:
- n/a
- Status:
- Active
- Beds:
- n/a
- Lot size:
- 1.05 Acres
- Baths:
- MLS#:
- 219116795DA
- Subdivision:
- Not Applicable-1
ADDITIONAL INFORMATION
This elevated homesite sits on 1.05 acres of panoramic south & west-facing views. An opportunity rarely on the market, located on prestigious ''Millionaire's Row'' in Rancho Mirage, walking distance to the new Disney development, allowing you to enjoy luxury restaurants, entertainment, & shopping without the high dues & high-density traffic. Vista Dunes is considered a low-density estate homes area, a uniquely private & tranquil area in the heart of the city. This homesite has been through rigorous city approvals & is being sold with architectural plans & Rancho Mirage building approvals, saving you almost 2 years in the building process! The architect focused on designing a property that exemplifies Desert Modern Architecture, a blend of colors & textures that flow beautifully with the natural desert landscape. Smooth stucco, stacked stone, & wood tongue & groove soffits create a sophisticated exterior look. The interior embraces a contemporary style, with varying ceiling heights & large window walls that expand interior spaces to the outdoors. The grandeur of the spaces is seen throughout the property, two en suites measuring almost 200 sq. ft. each, similar in size is the office, & an impressive 362 sq. ft. primary overlooking the pool & city lights. A sublevel casita adds a unique and fun touch to the design. The architectural design of this property is thoughtful, innovative, & on point. The plans include a 3-car garage, & an approved pickleball court for fun in the sun!
$2,595,000
75 Harmonious Drive Rancho Mirage, CA 92270
- Type:
- Single Family
- Sq.Ft.:
- 3,263
- Status:
- Active
- Beds:
- 3
- Lot size:
- 0.46 Acres
- Baths:
- 4.00
- MLS#:
- 24439543
ADDITIONAL INFORMATION
Being built by Davidson Communities as a part of the Grand Collection at Cotino Community, the Hideaway is a 3-bedroom, 3.5 bathroom home that is approximately 3,263 square feet. This home design features an elegant open-concept floor plan with a spacious, great room, dining area and kitchen. A separate lounge with wet bar is great for entertaining. The first-floor primary bedroom suite offers an expansive walk-in closet and bathroom. The second level has two secondary bedrooms, each with ensuite bathrooms, one set apart from primary house for added privacy. The flex space located off the great room is ideal for a home office or den. A spacious, welcoming covered outdoor living area completes this home. Davidson Communities offers an impressive list of included features, and in addition, homebuyers may choose to visit the design center to select additional upgrades. This home is also available with a second story, which offers an additional 670 square feet. Available as of 9/13/24; check with a Disney Sales Guide or visit Cotino.com to see current availability. Discover your creative oasis at Cotino, the first Storyliving by Disney community. Enjoy breathtaking mountain views, charming parks and much more in this breathtaking locale. Cotino community welcomes you to experience life with the Disney touch and make your next chapter the best one yet. For more information, and to review legal disclosure, please visit Cotino.com.
$1,295,000
3 Bryn Mawr Street Rancho Mirage, CA 92270
- Type:
- Single Family
- Sq.Ft.:
- 2,950
- Status:
- Active
- Beds:
- 3
- Lot size:
- 0.12 Acres
- Year built:
- 1983
- Baths:
- 3.00
- MLS#:
- 219116623PS
ADDITIONAL INFORMATION
Don't miss the chance to view this stunning home located on one of the two 'Emerald Rings' located on the north side of The Springs Country Club. Incredible value & timeless design in this light and bright remodeled property, ideal for those looking for a lock and leave desert retreat. Late phase Shaughnessy floor plan with circular driveway entry and designer tile flooring throughout, enlarged coffered and illuminated skylights with smoothed ceilings and custom recessed lighting. Highly upgraded kitchen including top of the line stainless appliances and honed granite countertops. An elaborate master bathroom and fine finishing touches throughout the entire property. New HVAC units and 30 panels of owned solar! Enjoy the convenience of electronic window shades and a wonderful lounge patio in the rear of the property. Southwest facing living area, with fabulous mountain views as a backdrop across a greenbelt create this serene & private setting. Only a few steps from a large recessed community lap pool. The unique outside entertaining area includes an extended side yard that has been walled off for additional privacy and a larger outdoor space, decorated in synthetic turf and poured in place pavers. All this and more inside a premier golf community in the heart of Rancho Mirage. Close to medical center, shopping and fine dining. The Springs - it's where you be-long!
Open House:
Saturday, 11/16 1:00-3:00PM
- Type:
- Condo
- Sq.Ft.:
- 2,445
- Status:
- Active
- Beds:
- 2
- Lot size:
- 0.06 Acres
- Year built:
- 1980
- Baths:
- 3.00
- MLS#:
- 219116590PS
ADDITIONAL INFORMATION
Gorgeous Upper floor 2 Bed + Den + 2.5 Bath luxurious 2400+sf condo with expansive views in the premier community of Desert Island! Peaceful and tranquil vistas from the 9ft floor to ceiling windows of the 110 acre lush golf course fairways and greens, palm tree tops, 26 acre sprawling lake, and landmark mountain. This home has an open concept living room, dining room, and kitchen with large format porcelain floors smooth ceilings and fireplace. High end kitchen with custom cabinetry, quartz counter tops, and stainless steel appliances. Outdoor dining area for al fresco dining with a view. The large format porcelain floors extend out to the patio balconies, the den, and guest bedroom. Custom cabinetry in all bathrooms. Custom ceiling and art lights throughout the condo. Separate den/family room wet bar and access to large patio balcony. Guest bedroom has an en suite bath and access to a large balcony. Primary bedroom is a retreat! 2 walk-in closets, a fireplace, a large separate sitting/relaxation area with views, a large patio balcony as well as a spacious en suite bath with dual sinks. HOA includes high speed internet, cable TV, water, gas, trash, pickleball & tennis courts, swimming pools & spas, and 24-hour guard-gated security. You can even take a pedal boat onto the lake that surrounds the community!
- Type:
- Single Family
- Sq.Ft.:
- 3,074
- Status:
- Active
- Beds:
- 4
- Lot size:
- 0.3 Acres
- Year built:
- 1988
- Baths:
- 4.00
- MLS#:
- 219117529DA
ADDITIONAL INFORMATION
This stunning 4-bedroom, 4-bath home in Tamarisk View Estates, Rancho Mirage, offers luxury living with modern upgrades throughout. The gourmet kitchen features a new GE Monogram built-in refrigerator, Dacor microwave and oven, and an ultra-quiet, wood-paneled Miele dishwasher, with a built-in refrigerator/freezer at the bar, perfect for entertaining. The home boasts two AC/heater units, one brand new, and a new tankless water heater with recirculation pump for instant hot water. A fully owned Tesla whole-house battery provides backup power, complemented by 37 leased solar panels for energy efficiency. Inside, you'll find a central vacuum system and built-in speakers throughout the house for your sound system. Enjoy the cozy gas fireplace in the family room, slate floors in most rooms, and teak flooring in the primary suite. The outdoor space is an oasis, featuring a saltwater pool and spa with a new variable speed pump, heater, cool decking around the pool, and a beautiful travertine tile patio for outdoor relaxation. The backyard also offers mature pink grapefruit, tangelo, and Meyer lemon trees. The 2+ car garage includes space for a workshop or golf cart, new LED lighting, and a 220 electric car charger. The circular driveway adds both convenience and curb appeal. This home is truly a gem in a prime location! Motivated Seller!
$777,000
42 Zinfandel Rancho Mirage, CA 92270
Open House:
Saturday, 11/16 12:00-3:00PM
- Type:
- Single Family
- Sq.Ft.:
- 1,657
- Status:
- Active
- Beds:
- 2
- Year built:
- 2023
- Baths:
- 2.00
- MLS#:
- 240021551SD
ADDITIONAL INFORMATION
Discover modern luxury in this stunning 2-bedroom Plus 1 optional, 2-bathroom home nestled in the heart of Rancho Mirage in the gated community of Del Webb. With 1,657 sq ft of thoughtfully designed living space, this pristine residence offers the perfect blend of comfort and style with the privacy of no obstruction in the back provides view of the Santa Rosa and San Jacinto Mountains while entertaining guests or simply enjoying a nice glass of Chianti Riserva! Built in 2023, this home features a wealth of upgrades, including exquisite flooring, a sleek kitchen adorned with beautiful countertops, high-end cabinetry, and top-of-the-line appliances. The master bathroom is a spa-like retreat, complete with luxurious fixtures and finishes. With an optional third room, this versatile home can easily accommodate your changing lifestyle needs. Enjoy the tranquility of Rancho Mirage while indulging in the modern amenities and finishes this exceptional property has to offer. Schedule your private tour today and experience the epitome of Rancho Mirage living!
- Type:
- Single Family
- Sq.Ft.:
- 2,225
- Status:
- Active
- Beds:
- 3
- Lot size:
- 0.31 Acres
- Year built:
- 1990
- Baths:
- 3.00
- MLS#:
- 219116567DA
ADDITIONAL INFORMATION
Located in the heart of Rancho Mirage, this lovely home is behind the gates of Park Mirage. Situated nicely on a private corner lot, the outdoor spaces capture beautiful mountain views. Inside, the home features vaulted ceilings and travertine floors that create a sense of grandeur. The open layout includes three spacious bedrooms, a versatile den that can easily be converted into a fourth bedroom, and a wet bar for every entertainer. Step outside to your own personal paradise where an inviting outdoor dining terrace awaits, shaded by mature grape vines--perfect for enjoying meals or relaxing. The private pool and spa provide a serene escape for relaxation and entertainment. A three-car garage offers ample storage, while the home's prime location ensures you're just minutes away from The River, top-notch restaurants, shopping, and more.
$1,149,000
75 Colgate Drive Rancho Mirage, CA 92270
- Type:
- Single Family
- Sq.Ft.:
- 2,940
- Status:
- Active
- Beds:
- 3
- Lot size:
- 0.15 Acres
- Year built:
- 1979
- Baths:
- 3.00
- MLS#:
- 219116563PS
ADDITIONAL INFORMATION
Light and bright 3 bedroom - 3 bathroom Shaughnessy floor plan. Private pool with South Mountain Views. Updated kitchen has stainless steel appliances including gas cooktop. Every bedroom has a nice walkout patio. Neutral oversized tile throughout. (Master and bedroom #3 has new carpet). The home has a whole house water filtration system and 36 owned solar panels.The Springs is across from Eisenhower Medical Campus and just down the road from The River. Cinema, restaurants and shopping. The Springs has a State-of-The-Art fitness and spa facilities. Tennis, Pickle-ball, bocce are just a few of the amenities. The Springs - its where you belong!
- Type:
- Manufactured/Mobile Home
- Sq.Ft.:
- 2,176
- Status:
- Active
- Beds:
- 2
- Year built:
- 1978
- Baths:
- 2.00
- MLS#:
- 219116560PS
ADDITIONAL INFORMATION
DON'T MISS OUT ON THIS BEAUTIFUL HOME IN THE COLONY! VERY OPEN FLOORPLAN with a LARGE LIVING ROOM & a ROOMY DEN/OFFICE or GUEST ROOM. 2 Bedroom, PLUS DEN or EXTRA GUEST ROOM. The main BEDROOM also is very LARGE & has 2 WALK IN closets!!! The home is 2,176 sq ft! The PATIO has a free standing FIREPLACE, perfect for enjoying the cooler nights in the fall! There is a generator, newer a/c, newer hot water heater, everything is ready for the new homeowner!!! The Colony is an ALL AGE PARK with RENT CONTROL, if you are a full time resident!*** NO HOA!*** SPACE RENT IS $850.00 Wait till you see the amenities! There is a gorgeous CLUBHOUSE with POOL & SPAS; TENNIS COURTS, PICKLE BALL COURTS! Come and see this home, SELLER IS MOTIVATED!
- Type:
- Condo
- Sq.Ft.:
- 900
- Status:
- Active
- Beds:
- 2
- Lot size:
- 0.06 Acres
- Year built:
- 1977
- Baths:
- 2.00
- MLS#:
- 219116535DA
ADDITIONAL INFORMATION
PRICE IMPROVEMENT!! Very nicely maintained condo in highly sought after Rancho Mirage,the Beverly Hills of the Coachella Valley. Condo has high ceilings and good light. One of the few that has easy access for grocery unloading etc. Unit has two bedrooms and well appointed. The kitchen is very nicely designed with good cabinet and counter space. One of the best maintained complexes in the Valley. Very well respected. Makes for an excellent ''Pied de Terre'', Weekend Retreat, Permanent Residence or exceptional Rental Property (Minimum 30 days). Great location. Walking distance to the famous River with its Shops, Restauarants and Movie Thearter. Also walking distance to the Rancho Las Palmas Golf Course and Hotel (although dragging your clubs over there may be challenging even for the most avid and dedicated golfer). HOA includes: CABLE, INTERNET, WATER, TRASH, INSURANCE, 3 POOLS & 3 SPAS SERVICE, TENNIS/PICKLE BALLCOURT, MAINTENANCE OF GROUNDS, ROOF MINTENANCE, BUILDING EXTERIOR MAINTENCE, SECURITY GATE WITH CONTROLLED ACCESS, SAUNA, REC ROOM, CLUBHOUSE, PET RULES.
Open House:
Saturday, 11/16 12:00-2:00PM
- Type:
- Condo
- Sq.Ft.:
- 2,216
- Status:
- Active
- Beds:
- 3
- Lot size:
- 0.08 Acres
- Year built:
- 1971
- Baths:
- 3.00
- MLS#:
- 24437551
ADDITIONAL INFORMATION
Three bedroom condo overlooking the pool and the Tournament Course in Mission Hills Country Club. Close to the clubhouse. Open floor plan. Formal entry from a large gated courtyard patio. Huge great room with fireplace, wet bar and vaulted ceilings. Dual master suites. The largest features a seating area, built-ins, dressing area, sunken tub and atrium. All the bedrooms open to patios. Gourmet kitchen with a breakfast bar adjacent to the dining room. Newer washer and dryer in the utility closet. The rear patio is steps from the pool. It features a built-in barbecue, fountain and pass through from the wet bar. Ample entertainment space inside and out. Detached two car plus golf cart garage. This property is furnished per inventory. The country club features three 18 hole golf courses, 43 racquet sports courts, croquet, state of the art fitness center and dining. Membership is required for the club amenities. Seller will participate in bringing the land lease up to date with an acceptable offer.
$1,175,000
2 Via Santa Elena Rancho Mirage, CA 92270
- Type:
- Single Family
- Sq.Ft.:
- 2,391
- Status:
- Active
- Beds:
- 3
- Lot size:
- 0.22 Acres
- Year built:
- 2005
- Baths:
- 3.00
- MLS#:
- 219116527PS
ADDITIONAL INFORMATION
Discover this exquisite Santo Tomas home on a corner lot in a peaceful cul-de-sac. Enjoy total privacy with lush landscaping around your saltwater pool and spa, complete with elegant water features--perfect for desert days and nights. Inside, soaring ceilings and a smart layout offer great bedroom separation. The living and dining rooms feature a cozy fireplace, and the family room connects seamlessly to the kitchen. The home centers around an inviting courtyard with a fire feature and a spacious patio cover for entertaining. Freshly painted interiors, a recently painted exterior, and new front landscaping add to the home's charm. The kitchen boasts sleek black appliances and granite countertops, while the primary suite offers a walk-in shower, soaking tub, and dual vanities. 38 leased Solar panels enhance energy efficiency. Santo Tomas is a highly sought-after community with a serene lake, perfect for sunset cruises. The low HOA fee includes social and tennis memberships to the Mission Hills Country Club and include pickle ball, fitness/gym, and dining, which makes for an incredible value! Sold furnished per inventory list, this home is move-in ready! 38 Solar Panels. Lease is $294.73 per month.
- Type:
- Condo
- Sq.Ft.:
- 2,367
- Status:
- Active
- Beds:
- 3
- Lot size:
- 0.05 Acres
- Year built:
- 1979
- Baths:
- 3.00
- MLS#:
- 219116457PS
ADDITIONAL INFORMATION
Exceptional opportunity in the highly desirable Los Cocos development of Rancho Mirage is ready to be transformed into a fabulous home. This condo, a true fixer-upper, offers a unique blend of indoor and outdoor living, featuring a front patio with both a covered area and an open ''skyclad'' section where you can enjoy stunning mountain views. The spacious step-down living room with vaulted ceilings creates a bright, airy atmosphere and opens to a large patio. The first-floor layout includes a primary bedroom suite with patio access and a secondary bedroom with direct access to the front patio. Upstairs, you'll find a second primary suite, complete with a private balcony, mountain views, a generous dressing room, and a spacious bathroom. The community itself provides excellent amenities, including a clubhouse, three pools, tennis and pickle ball courts. Ideally situated off Da Vall and Frank Sinatra Drive, with easy access to Hwy 111, this property presents a unique chance to create the home of your dreams in a prime location.
- Type:
- Single Family
- Sq.Ft.:
- 1,787
- Status:
- Active
- Beds:
- 3
- Lot size:
- 0.15 Acres
- Year built:
- 1981
- Baths:
- 2.00
- MLS#:
- 219116406DA
ADDITIONAL INFORMATION
Discover Rancho Estates in the heart of Rancho Mirage. Private enclave of 28-modern contemporary homes, designed & built by renowned Coachella Valley architect, Donald Wexler. Designer renovated--combining modern comfort with vintage class! Expansive, private North facing backyard with maximum shade and generous roof overhangs to enjoy our desert lifestyle. Tall privacy hedges, and low maintenance desert plantings add to the outdoor appeal. Courtyard entry sets the stage. Open, spacious floor plan with vaulted ceilings, bright & contemporary feel with all the modern conveniences. THREE bedrooms, two bath. Updated features throughout. Gourmet kitchen with newer granite slab counters & backsplash. Stainless appliances, tons of countertop & cabinetry space, breakfast nook. Focal point fireplace in great room. Oversized floor tile and vinyl plank flooring. Wet bar. Plantation shutters. Contemporary fixtures, lighting &ceiling fans. Custom built-in storage & shelving. Large primary suite with spa-like bath. High efficiency 24-panel, 7.78 kw leased solar. 2-Car attached garage. HOA includes gated access, cable tv/internet, as well as two tennis courts, community pool, lush greenbelt AND front yard maintenance. Centrally located, minutes from Palm Springs attractions, neighborhood hiking trails, casinos, shopping & dining. Enjoy the gorgeous interior, lounge on one of several patios, entertain, stargaze--this is the IDEAL renovated property to call HOME!
Rancho Mirage Real Estate
The median home value in Rancho Mirage, CA is $850,000. This is higher than the county median home value of $536,000. The national median home value is $338,100. The average price of homes sold in Rancho Mirage, CA is $850,000. Approximately 47.15% of Rancho Mirage homes are owned, compared to 11.64% rented, while 41.21% are vacant. Rancho Mirage real estate listings include condos, townhomes, and single family homes for sale. Commercial properties are also available. If you see a property you’re interested in, contact a Rancho Mirage real estate agent to arrange a tour today!
Rancho Mirage, California has a population of 17,129. Rancho Mirage is less family-centric than the surrounding county with 11.87% of the households containing married families with children. The county average for households married with children is 35.14%.
The median household income in Rancho Mirage, California is $95,158. The median household income for the surrounding county is $76,066 compared to the national median of $69,021. The median age of people living in Rancho Mirage is 65 years.
Rancho Mirage Weather
The average high temperature in July is 107.6 degrees, with an average low temperature in January of 45.4 degrees. The average rainfall is approximately 4.8 inches per year, with 0 inches of snow per year.
