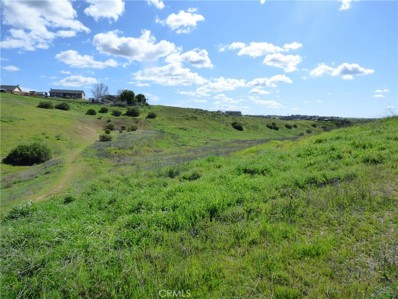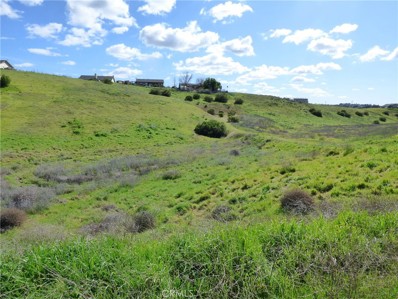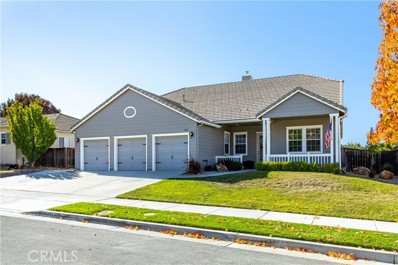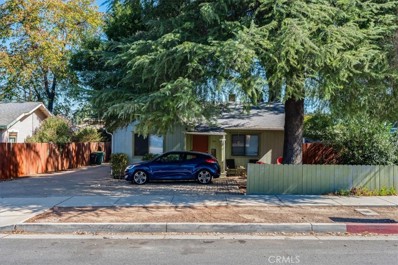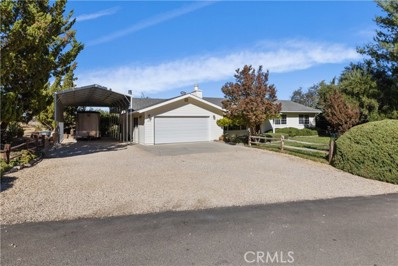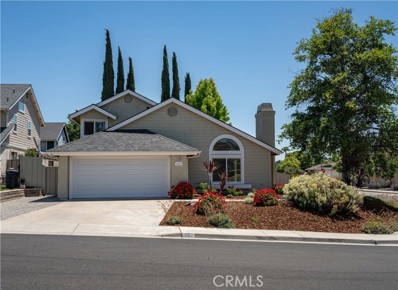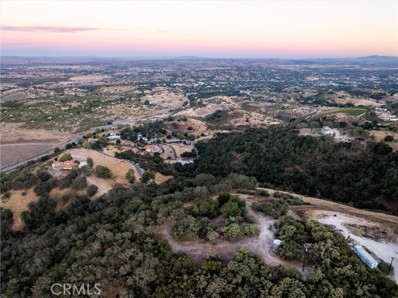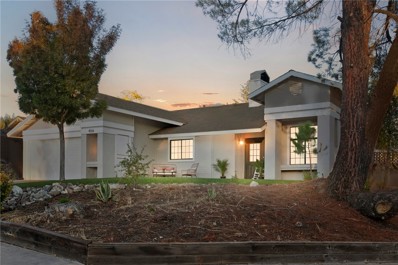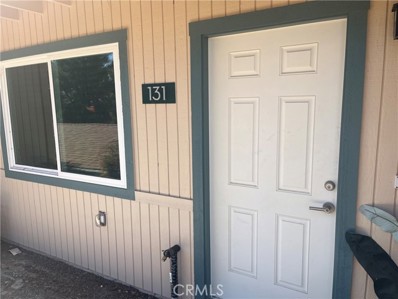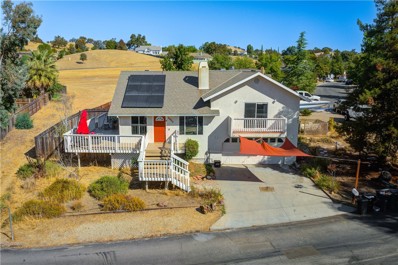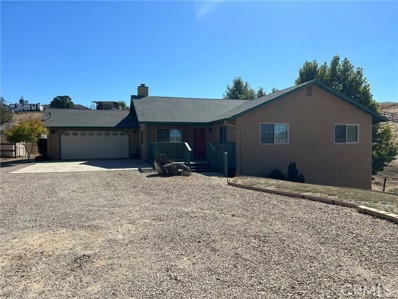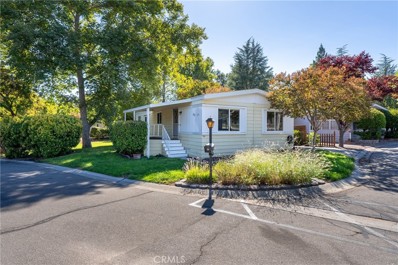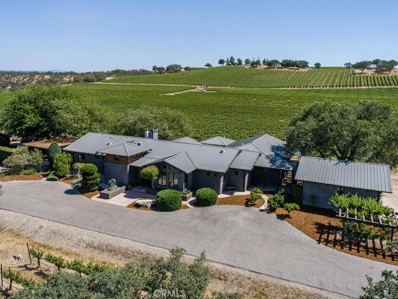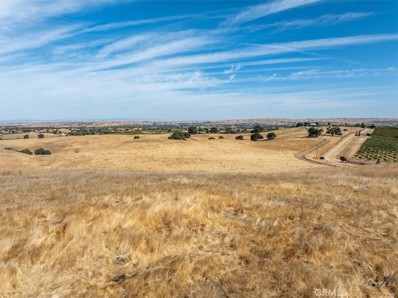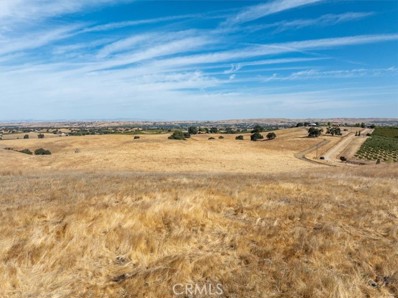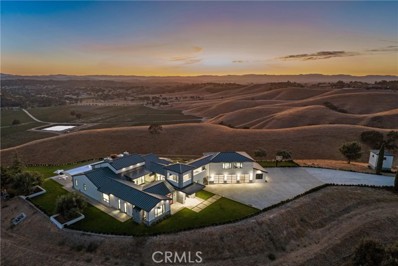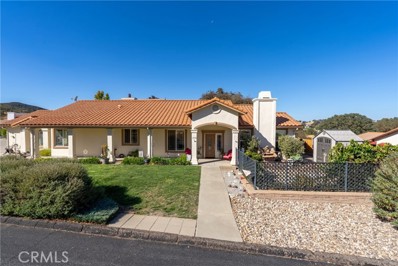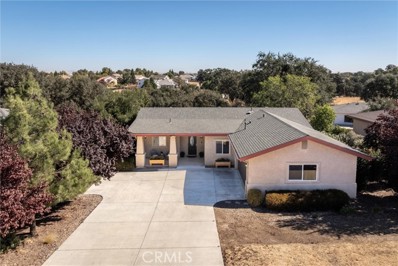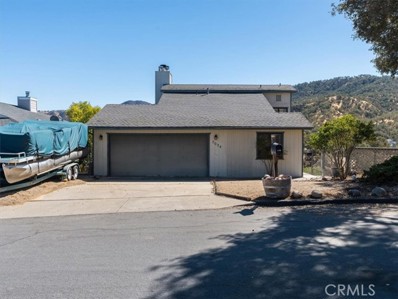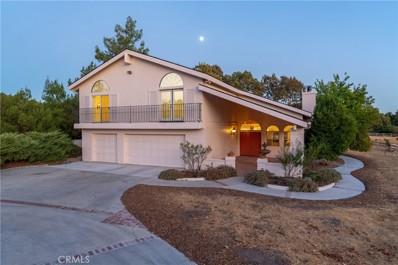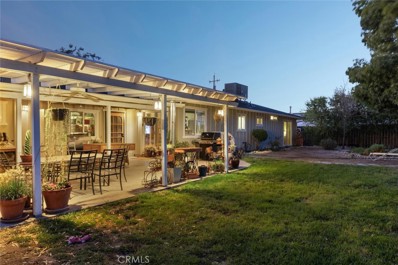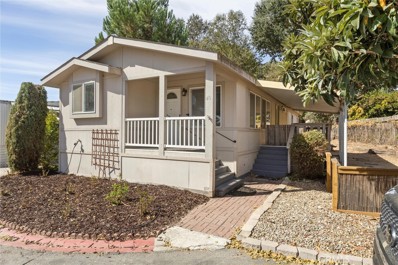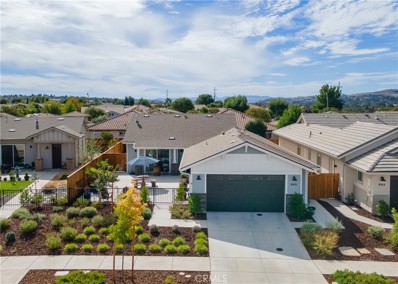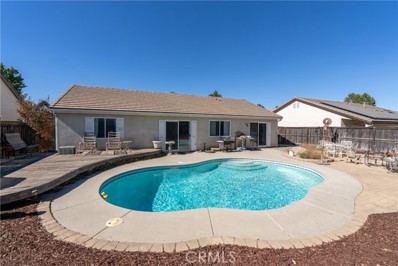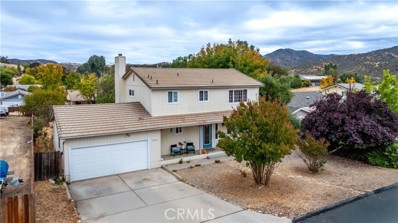Paso Robles CA Homes for Rent
- Type:
- Land
- Sq.Ft.:
- n/a
- Status:
- Active
- Beds:
- n/a
- Lot size:
- 1 Acres
- Baths:
- MLS#:
- NS24223785
- Subdivision:
- ,Ground Squirrel Hollow area
ADDITIONAL INFORMATION
Wonderful 1+/- acre vacant land parcel. Great location with paved/chip-sealed road access. Bring your hopes and dreams, and build your forever home in this amazing location. THREE additional 1+/- acre parcels available in the same general area at 5910, 5930, and 5940 Forked Horn Place.
- Type:
- Land
- Sq.Ft.:
- n/a
- Status:
- Active
- Beds:
- n/a
- Lot size:
- 1 Acres
- Baths:
- MLS#:
- NS24223777
- Subdivision:
- ,Ground Squirrel Hollow area
ADDITIONAL INFORMATION
Wonderful 1+/- acre vacant land parcel. Great location with paved/chip-sealed road access. Bring your hopes and dreams, and build your forever home in this amazing location. THREE additional 1+/- acre parcels available in the same general area at 5920, 5930, and 5940 Forked Horn Place.
- Type:
- Single Family
- Sq.Ft.:
- 2,484
- Status:
- Active
- Beds:
- 3
- Lot size:
- 0.23 Acres
- Year built:
- 2004
- Baths:
- 2.00
- MLS#:
- NS24221213
ADDITIONAL INFORMATION
Located in the desirable Country Hills community, 2611 Silverwood Way is a meticulously updated, single-level home with 2,484 square feet of modern and comfortable living space. This property features 3 bedrooms, 2 bathrooms, and a versatile den that can serve as a home office or a 4th bedroom, making it perfect for today’s lifestyle needs. Inside, the home showcases updated finishes, including vinyl plank flooring installed this year throughout most of the home, tile in the bathrooms, and new carpet in the guest bedrooms, offering both elegance, comfort and durability. The living room boasts a cozy gas fireplace, complemented by a stylish barn closet door that adds a touch of rustic elegance, enhancing the home’s charm and character. This inviting space is perfect for relaxing evenings and gathering with family and friends. The open-concept kitchen is a chef’s dream, featuring stainless steel appliances, a large kitchen island for additional prep and seating space, a stylish subway tile backsplash, and newer granite countertops. This kitchen flows seamlessly into the main living areas, creating an ideal setting for both everyday living and entertaining. The indoor laundry room is well-equipped with a sink, counter space, and cabinets for added convenience. The primary suite offers a private retreat, complete with a newly remodeled en suite featuring a spacious walk-in shower, custom tiling, a separate soaking tub, and a new dual vanity with solid surface marble textured stone countertop. Outside, you’ll find lawn in both the front and back yards. The backyard is an outdoor oasis with a large covered concrete patio featuring outdoor fans, perfect for entertaining. The space is further enhanced by an inground trampoline, concrete side yard, and a shed for additional storage. With a three-car garage, there’s plenty of space for vehicles and extra storage. Located near schools, shopping, and Paso Robles’ world-class wineries, 2611 Silverwood Way blends modern updates with the charm of wine country living. **Primary bathroom is nearing remodel completion and photos will be loaded after completion.**
$1,250,000
3016 Spring Street Paso Robles, CA 93446
- Type:
- Triplex
- Sq.Ft.:
- 2,625
- Status:
- Active
- Beds:
- n/a
- Lot size:
- 0.2 Acres
- Year built:
- 1932
- Baths:
- MLS#:
- PI24217737
ADDITIONAL INFORMATION
A Suburban Oasis with Investment Potential in Paso Robles A prime investment property in an ideal location on Spring Street, this multi-unit residential site includes three distinct, tenant-occupied homes with a blend of vintage allure and contemporary comfort. The front residence, built in 1932, approximately 1,020 SqFt with 2 bedrooms and 1 bath. Surrounded by mature trees and lush greenery, it offers inviting outdoor spaces that enhance its appeal. In the back, a duplex, built in 2005, offers two additional units, each with approximately 835 SqFt of open living space. These units each include 2 bedrooms, 1 bath, bright kitchens with recessed lighting, and skylights that welcome in natural light. Additional conveniences include central air, indoor laundry rooms, durable tile flooring, and private, fenced yards. This property combines convenience, comfort, and curb appeal—an excellent addition to any portfolio, not far from Oak Park Community and Uptown Family Park. **Information deemed reliable but not verified or guaranteed by broker**
$1,175,000
6270 Wild Horse Place Paso Robles, CA 93446
- Type:
- Single Family
- Sq.Ft.:
- 2,409
- Status:
- Active
- Beds:
- 3
- Lot size:
- 1.98 Acres
- Year built:
- 1979
- Baths:
- 2.00
- MLS#:
- NS24222930
ADDITIONAL INFORMATION
Relax and take in the views! You won't want to leave! With over 2400 sq. ft. of living area, this home features a formal living and dining room, a modern kitchen with dining nook, a large family room and three bedrooms. Located in the well-known Dresser Ranch just minutes from downtown Paso Robles! As you drive up to the home, you will notice that there is plenty of parking room as well as an over-sized two car garage and an RV parking structure. The nicely landscaped front yard has a large olive tree and many plantings. A pretty wisteria frames the inviting front porch. Entering formal living room, you will notice the beamed ceilings and the fireplace with floor to ceiling brick surround. Located just off the living room, the formal dining room has a tray ceiling and French doors out onto the deck area. The kitchen is highlighted by a Viking six-burner gas cooktop, newer appliances and beautiful wood cabinetry. A cozy breakfast nook is located adjacent to the kitchen and it also has beautiful views. Opening off the kitchen is a spacious family room with beamed ceiling, wood burning stove, hardwood floors and a large picture window opening out to the views. The primary bedroom is a stunning retreat with French doors leading out to the deck and a private sitting area which features another picture window, built in bookcases and cabinetry. The en suite bath has a large vanity with double sinks, a glass-enclosed shower and a jetted soaking tub. A walk in closet and additional closet complete the primary bedroom area. Two additional bedrooms and a bath complete the bedroom wing of the home. A large deck area is perfect for outdoor entertaining. Also located on the property is a 20x25 workshop that has 220, 50 amp electric, built in workbenches and shelving. Ready for all of your projects! The property also has a 50 x150 fenced orchard/garden area with existing irrigation. A new 30 year roof was installed within the last year, giving peace of mind to a new owner. All this is located on 2 acres which would be suitable for many uses.
- Type:
- Single Family
- Sq.Ft.:
- 1,756
- Status:
- Active
- Beds:
- 3
- Lot size:
- 0.14 Acres
- Year built:
- 1989
- Baths:
- 2.00
- MLS#:
- SC24220384
ADDITIONAL INFORMATION
Welcome to this delightful property located near Paso Robles High School, offering a spacious and inviting atmosphere on a prime corner lot. The low-maintenance backyard features beautiful patio pavers, perfect for outdoor entertaining, with mature roses lining the perimeter, creating a peaceful and fragrant retreat. Step inside to a bright and airy living room with vaulted ceilings and a stunning rock fireplace, ideal for cozy evenings. The open layout seamlessly connects the living area to the rest of the home, making it perfect for gatherings. The indoor laundry room adds convenience to everyday living. There are 2 bedrooms and 1 bathroom on the main floor. Upstairs, the private primary suite offers a large closet and ample space for relaxation. This Paso Robles gem is ready for you to call it home!
- Type:
- Single Family
- Sq.Ft.:
- 960
- Status:
- Active
- Beds:
- 2
- Lot size:
- 11.6 Acres
- Year built:
- 1998
- Baths:
- 2.00
- MLS#:
- CRPI24208200
ADDITIONAL INFORMATION
Welcome to 3550 Ardana Drive, a secluded and gated 11.6-acre wooded parcel offering unparalleled privacy and breathtaking panoramic views—all just minutes from downtown Paso Robles. The completely renovated 2 bedroom/2bathroom manufactured home has been remodeled to feel like new, offering modern comforts and stylish finishes, ready for its new owners to enjoy. It provides both a comfortable living space and serves as a great starting point for your vision. The property has an excellent well water supply. The upper section of the property offers incredible views and the potential for an additional home site (check with the county for building possibilities). Whether you’re planning to use the existing home as your primary residence or envision building your dream estate, this property offers a rare opportunity to create your own private oasis. With ancient trees, serene surroundings, and close proximity to town, this unique parcel provides the perfect blend of tranquility and convenience. With similar surrounding properties valued significantly higher, this is a rare opportunity to own a large, private parcel with incredible potential for growth or improvement —schedule a private tour today!
- Type:
- Single Family
- Sq.Ft.:
- 1,415
- Status:
- Active
- Beds:
- 3
- Lot size:
- 0.2 Acres
- Year built:
- 1986
- Baths:
- 2.00
- MLS#:
- PI24219524
ADDITIONAL INFORMATION
Welcome to 406 Cherokee Ct, a tasteful and completely renovated single-level home situated on a spacious corner lot in a quiet cul-de-sac. This beautifully updated residence offers 3 bedrooms and 2 bathrooms, perfect for comfortable living. Step inside to find an open and inviting floor plan filled with natural light, featuring modern finishes and thoughtful upgrades throughout. The sleek, updated kitchen boasts quartz countertops, newer cabinetry and stainless steel appliances. Adjacent to the kitchen is a cozy dining area that flows seamlessly into the spacious living room with a cozy gas fireplace and vaulted ceilings, creating a warm and welcoming atmosphere. The primary suite is a serene retreat with an updated en-suite bathroom, featuring a custom-tiled shower and stylish vanity. Two additional bedrooms are generously sized and share a beautifully remodeled bathroom. Outdoors, the expansive lot provides endless possibilities. The backyard offers plenty of space for gardening, play, or hosting summer barbecues, while the side yard presents additional parking or storage options. With its location on a corner lot, the home enjoys extra privacy and ample room for RV parking or future expansion. Located in a peaceful, friendly cul-de-sac, conveniently close to local parks, schools, shopping, and Paso Robles’ vibrant downtown scene, known for its wine country charm.
Open House:
Saturday, 11/16 11:00-2:00PM
- Type:
- Condo
- Sq.Ft.:
- 960
- Status:
- Active
- Beds:
- 2
- Lot size:
- 0.02 Acres
- Year built:
- 1985
- Baths:
- 2.00
- MLS#:
- NS24219693
ADDITIONAL INFORMATION
Beautifully remodeled Paso Robles condo within a short walking distance to Downtown! This move-in ready condo is one of just twelve units in this westside development right on the edge of city limits and an easy walk to Downtown City Park. The patio looks over an almond orchard and the unit has been remodeled. It's bright and airy with high-end kitchen appliances, quartz kitchen countertops, walk-in tile shower, smooth ceilings, porcelain tile & new floors throughout, vinyl low-E windows and slider, and a high efficiency tankless hot water heater. A stackable laundry closet is conveniently located in the upstairs hall between the bedrooms. Custom door moldings and window trims and even the switches, outlets and light fixtures have been upgraded. There's additional storage under the stairs and in the outside utility closet, as well as in the detached garage. In addition, there are two dedicated spaces near the unit.
- Type:
- Single Family
- Sq.Ft.:
- 1,504
- Status:
- Active
- Beds:
- 3
- Lot size:
- 0.11 Acres
- Year built:
- 1992
- Baths:
- 2.00
- MLS#:
- CRPI24193452
ADDITIONAL INFORMATION
Assumable loan at 2.26%! OWNED AND PAID OFF SOLAR! Welcome to 4953 Sparrow Hawk Lane, a 3-bedroom, 2-bathroom single-family home located in the Heritage Ranch community, just minutes from the shores of Lake Nacimiento. Step onto the inviting wrap-around porch, perfect for enjoying peaceful mornings or stunning sunsets. Inside, you’ll find an open-concept living area with a cozy wood-burning fireplace and a spacious kitchen featuring abundant cabinetry, stainless steel appliances, and a versatile island that doubles as a breakfast bar. The primary bedroom features his-and-hers closets, a private balcony, and a luxurious ensuite bathroom with a jetted tub, walk-in shower, and dual vanities. The two additional bedrooms are generously sized, accompanied by a full bathroom. Additional highlights include an attached 2-car garage, a fully fenced backyard, and a prime corner lot location. Whether you're looking for a primary residence or a vacation retreat, this property offers both! HOA amenities include: Pool, Fire Pit, Picnic Area, Playground, Dog Park, Dock, Pier, Tennis Court(s), Paddle Tennis, Hiking Trails, Horse Trails, Clubhouse, Common RV Parking, Maintenance Grounds, & Security. (HOA is $120/month)
- Type:
- Single Family
- Sq.Ft.:
- 1,780
- Status:
- Active
- Beds:
- 3
- Lot size:
- 2 Acres
- Year built:
- 1991
- Baths:
- 2.00
- MLS#:
- NS24217622
ADDITIONAL INFORMATION
When you walk in this home it still smells new. The seller has not skimped on the improvements. When you walk up to the front door you will notice the new deck built with quality trek style materials, around the back you will see the same quality built deck, the outside was painted recently and the roof is new with gutters all around the exterior. Heating and AC are new, windows are all new and have a lifetime warranty. When you walk inside you will be greeted with high vaulted ceilings, new flooring throughout and fresh paint. The newly upgraded kitchen is stunning and a great space for entertaining and has an abondance of storage. In the guest bedrooms they are both finished with California closets that include drawers and lots of storage. The main bedroom is oversized with your own private sliding glass door to the back deck over looking the back yard. Outside you will find a greenhouse, gazebo for enjoying and relaxing under. There are multiple fruit and nut trees and pens ready for your animals. There is a 3 sided covered carport and an extra water tank for water storage. There is also and unfinished basement under the home that is currently used for storage, but could possibly be built out for extra living space or a guest area. Would need to check with the county about what you need to do to get that completed. This property has so much to offer, call your agent now to come see it before its gone.
- Type:
- Mobile Home
- Sq.Ft.:
- 1,248
- Status:
- Active
- Beds:
- 2
- Lot size:
- 0.1 Acres
- Year built:
- 1979
- Baths:
- 2.00
- MLS#:
- NS24216860
ADDITIONAL INFORMATION
Welcome to Paso Robles premier 55+ park, boasting meandering streets and mature landscapes conveniently located to all conveniences. This home enjoys some recent upgrades including newer dual pane windows throughout and replacement bathroom fixtures and toilets, as well as some electrical fixtures. The primary bedroom has a 12 x 12 addition that makes the bedroom super spacious and overlooks the open space beyond. It's ideally located on a corner lot with a seasonal creek bed behind, providing privacy and atmosphere. The park has a great clubhouse and amenities and with this one your own the land, as well! Affordable living still exists in Paso Robles and you'll find it here, come see it quick!
$5,300,000
7790 Airport Road Paso Robles, CA 93446
- Type:
- Single Family
- Sq.Ft.:
- 5,277
- Status:
- Active
- Beds:
- 6
- Lot size:
- 93.46 Acres
- Year built:
- 1988
- Baths:
- 7.00
- MLS#:
- NS24213001
ADDITIONAL INFORMATION
This polished 93± acre wine country estate nestled in the heart of Paso Robles' Estrella Sub-Appellation, featuring 71.45± planted acres of Cabernet Sauvignon, Petite Sirah, and Sauvignon Blanc. This exceptional property offers a main residence, guest house, and casita, all surrounded by picturesque vineyards and luxurious amenities. The 3,004± sq. ft. main home is an entertainer’s dream, boasting a lap pool, outdoor kitchen, temperature-controlled wine cellar, and sweeping vineyard views. Inside, you will find a spacious 2-bedroom, 2.5-bathroom layout with vaulted ceilings, exposed beams, and high-end finishes. The gourmet kitchen includes bar seating, a center island with prep sink, stainless steel appliances, and a cozy breakfast nook. The primary suite features a private patio, built-in shelving, a soaking tub, walk-in shower, dual vanities, and a large walk-in closet. Step outside to enjoy a resort-like experience with a covered patio, outdoor kitchen is complete with a pizza oven, built-in BBQ, and refrigerator. The beautifully landscaped grounds include multiple dining areas, a bocce court, and a charming garden with a shed and upgraded irrigation system. Equestrian enthusiasts will appreciate the new custom 5-stall Barnmaster barn, completed in 2022, with a tack room, wash rack, covered porch, water tank, and tankless water heater. The guest house, accessed by a separate driveway, offers 2,273± sq. ft. of living space with 3 bedrooms, 2 bathrooms, a living room, sitting area, and a fenced backyard. Additional property features include an arena, equipment storage, a detached 2-car garage, and a paved driveway. This estate perfectly combines luxury and tranquility, providing the ultimate wine country lifestyle just minutes from Paso Robles' downtown amenities.
- Type:
- Land
- Sq.Ft.:
- n/a
- Status:
- Active
- Beds:
- n/a
- Lot size:
- 28.64 Acres
- Baths:
- MLS#:
- NS24216277
- Subdivision:
- PR Rural East(170)
ADDITIONAL INFORMATION
Stunning 28+ acre property with panoramic views of Paso Robles wine country, offering endless possibilities for those looking to build their dream home in a truly remarkable setting. With its prime location in one of California's premier wine regions, you’ll enjoy convenient access to award-winning restaurants, world-class wineries, and diverse agricultural experiences. Imagine sipping your favorite wine while taking in the serene landscapes or exploring local farmer's markets brimming with fresh produce. This property is not just a place to live; it’s an invitation to embrace a lifestyle.
- Type:
- Land
- Sq.Ft.:
- n/a
- Status:
- Active
- Beds:
- n/a
- Lot size:
- 28.64 Acres
- Baths:
- MLS#:
- CRNS24216277
ADDITIONAL INFORMATION
Stunning 28+ acre property with panoramic views of Paso Robles wine country, offering endless possibilities for those looking to build their dream home in a truly remarkable setting. With its prime location in one of California's premier wine regions, you’ll enjoy convenient access to award-winning restaurants, world-class wineries, and diverse agricultural experiences. Imagine sipping your favorite wine while taking in the serene landscapes or exploring local farmer's markets brimming with fresh produce. This property is not just a place to live; it’s an invitation to embrace a lifestyle.
$7,890,000
888 Camino Vina Paso Robles, CA 93446
- Type:
- Single Family
- Sq.Ft.:
- 5,362
- Status:
- Active
- Beds:
- 4
- Lot size:
- 40 Acres
- Year built:
- 2007
- Baths:
- 5.00
- MLS#:
- CRSC24214537
ADDITIONAL INFORMATION
Escape to the majestic rolling hills of Paso Robles, a premier destination in California’s wine country. Nestled on 40 private acres above the famed Cass Winery, this Modern Luxury Estate epitomizes the essence of indoor-outdoor living with sophistication and elegance. The Italian cypress-lined drive leads to the heart of the property, where the beautiful landscape invites you to experience the seamless integration of nature and modern architecture. The Grand Atrium serves as the estate’s main entrance and central hub, welcoming you into a space that effortlessly connects to both the main living areas and a private guest apartment. As you enter the wide-open living room you experience panoramic views of rolling hills through expansive sliding glass doors that seamlessly transition between the interior space and the outdoors, blurring the line between the two environments. The gourmet kitchen is a chef’s delight, featuring a stunning waterfall island with moonstone quartz countertop w/ top tier appliances, and a Vinotemp Private Reserve wine refrigerator adds a touch of artistry. The kitchen nook has direct access to the outdoor alfresco kitchen. And a formal dining room provides an elegant setting, complete with a 300+bottle temp-controlled wine wall. The primary en-suite o
- Type:
- Single Family
- Sq.Ft.:
- 1,900
- Status:
- Active
- Beds:
- 3
- Lot size:
- 0.2 Acres
- Year built:
- 2003
- Baths:
- 2.00
- MLS#:
- NS24221641
ADDITIONAL INFORMATION
Welcome to this retreat located at 1905 Wild Rice, nestled in the Nacimiento Lake community of Heritage Ranch, Paso Robles. This charming single-level home, situated on a corner lot, offers +/-1,900 sqft of living space where comfort meets style. Step inside to discover an open-concept floor plan enriched by an abundance of natural light, thanks to the ample windows throughout. The living room sets a cozy ambiance with a wood-burning fireplace framed by a stacked stone surround, may be ideal for cozy evenings. Find access to a covered patio from the living room sliding patio door with walking paths to access the side and front yard. Don’t miss the well-appointed kitchen. Boasting ample cabinet storage, sleek solid surface counters allow space for meal preparations. The primary suite could be a sanctuary, featuring elevated ceilings & private access to the covered rear patio, where one might enjoy morning coffee or evening relaxation. The ensuite bath offers a walk-in shower, separate soaking tub, dual vanities plus a functional walk-in closet! Two guest bedrooms provide spacious accommodations for family, guests, or possibly a home office. The home's thoughtful layout continues with an indoor laundry room equipped with additional storage, while further storage solutions may be found in the garage & outdoor shed cater to your needs. Flooring throughout has been tastefully updated with luxury vinyl planks, adding a touch of modernity & ease of maintenance. From this home, enjoy access to nearby Heritage Ranch amenities such as swimming pools, playgrounds, recreation and senior center as well as a boat launch ramp for its residents.
Open House:
Saturday, 11/16 11:00-4:00PM
- Type:
- Single Family
- Sq.Ft.:
- 1,448
- Status:
- Active
- Beds:
- 3
- Lot size:
- 0.23 Acres
- Year built:
- 2004
- Baths:
- 2.00
- MLS#:
- NS24220769
ADDITIONAL INFORMATION
Welcome to your dream home nestled in the highly sought-after Montebello Oaks neighborhood! This well-maintained and meticulously cared-for property features three spacious bedrooms and two bathrooms. Step inside and enjoy the beautiful luxury vinyl plank flooring that flows seamlessly throughout the living areas. The updated fixtures add a modern touch, while the kitchen is a chef’s delight, complete with stainless steel appliances and stunning granite countertops – ideal for cooking and entertaining. The outdoor space is equally impressive, boasting a generous 10,000 sq. ft. lot that offers a park-like setting in the backyard space. Imagine hosting summer barbecues or enjoying quiet evenings surrounded by nature! Additional highlights include a two-car garage and proximity to a fantastic neighborhood walking trail, perfect for morning strolls or evening runs. Just minutes from all the great amenities downtown Paso Robles has to offer. Don’t miss this incredible opportunity to own this beautiful home in Montebello Oaks. Schedule a showing today and make this gem yours!
- Type:
- Single Family
- Sq.Ft.:
- 1,325
- Status:
- Active
- Beds:
- 3
- Lot size:
- 0.1 Acres
- Year built:
- 1989
- Baths:
- 2.00
- MLS#:
- NS24217245
ADDITIONAL INFORMATION
Lake living with a view! This sweet little three bedroom, two bath home has lovely views, decks off both the living room and primary suite, plus fireplaces in each to cozy up to in chilly months. The cheery living/great room is open plan and upstairs for plenty of light and to take advantage of the views This home is nicely laid out with good sized rooms, an attached two car garage plus room to park your boat! Heritage Ranch is a gated community, ready for all outdoor Nacimiento Lake activities or simply a nice place to call home. There are horse facilities, boat ramp, Grandpa's Pond and a park nearby plus plenty of walking/hiking within Heritage Ranch to make you feel like you are always on vacation. Just outside the gates are a place to grab supplies and gas.
$1,499,000
1285 Beaver Creek Lane Paso Robles, CA 93446
- Type:
- Single Family
- Sq.Ft.:
- 3,538
- Status:
- Active
- Beds:
- 4
- Lot size:
- 5 Acres
- Year built:
- 1986
- Baths:
- 3.00
- MLS#:
- NS24209055
ADDITIONAL INFORMATION
Experience the essence of California luxury in this stunning Paso Robles estate, nestled on 5 fully fenced and gated acres. Perfect for equestrian enthusiasts and just minutes from town, this home offers both privacy and sophistication. A private security gate leads you through a tree-lined circular driveway to a spacious 3-car garage. Inside, the open-concept living space features soaring ceilings, a grand wood-burning hearth, and custom-polished concrete floors. The dining area flows effortlessly to a shaded back patio, ideal for entertaining under the stars. The fully renovated chef’s kitchen boasts top-tier stainless-steel appliances, an Italian-made range, eco-friendly Marmoleum flooring, custom cabinetry, and a striking natural Quartzite Island. The primary suite is a tranquil retreat with custom walnut shelving, a wood-burning fireplace, and a luxurious ensuite bath with a freestanding soaking tub, walk-in shower, and handcrafted Moroccan tiles. Upstairs, discover three additional bedrooms, a remodeled bathroom, and a peaceful library. Upgrades include a new water heater, water-softening system, solar-ready electrical panel, and Google Nest smart thermostats. With a detached workshop and enclosed garden, this home is the perfect blend of luxury and tranquility in Paso Robles.
- Type:
- Single Family
- Sq.Ft.:
- 1,780
- Status:
- Active
- Beds:
- 4
- Lot size:
- 1 Acres
- Year built:
- 1979
- Baths:
- 3.00
- MLS#:
- NS24213079
ADDITIONAL INFORMATION
Horse lover's delight! This thoughtfully designed 1 acre property less than 12 minutes to downtown Paso Robles boasts a 3 bedroom, 2 bathroom home with attached 1 bedroom, 1 bathroom guest quarters along with a detached 3 car garage + shop area, sand arena, horse barn and tack room. Enjoy the recent upgrades such as the brand new roof and Hardie siding, recently installed windows and remodeled bathrooms. There is ample amount of room to park your horse trailer, camper, and other toys. With airlines plumbed in the shop plus 220 volt there and by the house for a future spa, the potential uses are endless! Upgrade the guest quarters by adding a kitchenette for extra income or extended family and friends. Time to bring your horses home to roam the back 1/2 acre and ride in the arena while enjoying a landscaped yard and covered patio for those warm summer evenings.
- Type:
- Manufactured/Mobile Home
- Sq.Ft.:
- 1,180
- Status:
- Active
- Beds:
- 3
- Year built:
- 2003
- Baths:
- 2.00
- MLS#:
- PI24212623
- Subdivision:
- PR City Limits West(120)
ADDITIONAL INFORMATION
'Back on the Market - Buyer Failed to Close Escrow' - This beautifully updated manufactured home for sale in Paso Robles is located in the Los Robles Mobile Home Estate park with fantastic amenities, including a pool, hot tub, clubhouse, and dog park. With private parking, an end-of-cul-de-sac location, and a large gated yard, this home offers privacy and convenience. It features new paint, new flooring, and nickel-plated hardware throughout. Residents enjoy yoga classes on Wednesdays, seasonal barbecues, potlucks, and the option to reserve the clubhouse for events. This Paso Robles home offers private side-by-side parking and easy access to the dog park through a private gate, making it the perfect place for peaceful living. The community amenities also include an exercise room, pool table, and a dog-friendly environment, offering a truly enjoyable lifestyle in Paso Robles. Brand New Window Air Conditioner in Box in the shed. Trash, sewer, electric and gas on park bill with space rent. SOLD-AS-IS.
- Type:
- Single Family
- Sq.Ft.:
- 2,132
- Status:
- Active
- Beds:
- 3
- Lot size:
- 0.15 Acres
- Year built:
- 2022
- Baths:
- 2.00
- MLS#:
- NS24216155
ADDITIONAL INFORMATION
Welcome to this stunning home located in the highly sought-after gated community of The Vintage, a **55 and better** Community. Built in 2022, this nearly new residence showcases exceptional attention to detail and design throughout. The kitchen is a showstopper with custom white cabinetry, sleek quartz countertops, a stylish tile backsplash, and top-of-the-line LG Gourmet Kitchen appliances, perfect for the home chef. High-end luxury vinyl flooring flows throughout the entire home, complemented by classic shutters on all windows and sliders. Both bathrooms feature beautiful quartz countertops and tile flooring, with upgraded tile showers framed by sleek glass doors for a modern, spa-like feel. The meticulously designed yards feature low-maintenance hardscaping, enhanced by potted plants and trees for a personal touch. The home also includes owned solar, providing energy efficiency and long-term savings. The backyard also boasts a beautiful fountain, creating a tranquil ambiance, perfect for relaxing or entertaining. With its impeccable design and warm, welcoming atmosphere, this home is sure to steal your heart in the exclusive **gated community of The Vintage**!
Open House:
Saturday, 11/16 11:00-2:00PM
- Type:
- Single Family
- Sq.Ft.:
- 1,520
- Status:
- Active
- Beds:
- 3
- Lot size:
- 0.17 Acres
- Year built:
- 2000
- Baths:
- 2.00
- MLS#:
- NS24212270
ADDITIONAL INFORMATION
Welcome to 2742 Stonebrook Circle this delightful 3-bedroom, 2-bath home located in a highly sought-after neighborhood near Kermit King Elementary School and Cuesta College. This property offers a perfect blend of comfort and convenience for anyone looking to enjoy the Central Coast lifestyle. Step inside to discover a bright and open floor plan, featuring a spacious living room, cozy fireplace, and large windows that fill the home with natural light. The kitchen boasts ample cabinetry, modern appliances, and an island that flows seamlessly into the dining area—perfect for family gatherings or casual meals. The primary bedroom offers a peaceful retreat with an en-suite bathroom and generous closet space. Two additional bedrooms provide flexibility for guests, or a home office. Step outside into your private backyard that features a sparkling pool, perfect for hot Paso Robles summers, along with a patio area ideal for entertaining or relaxing with friends. With its prime location close to parks, schools, wineries, restaurants, and downtown Paso Robles, this home is a rare find. Don't miss the opportunity to make it yours! Call your realtor today to set up a showing!
- Type:
- Single Family
- Sq.Ft.:
- 1,768
- Status:
- Active
- Beds:
- 3
- Lot size:
- 0.24 Acres
- Year built:
- 1985
- Baths:
- 3.00
- MLS#:
- NS24202536
ADDITIONAL INFORMATION
Charming Lake Home in Heritage Ranch. Discover the perfect lake home for large families, gatherings, and entertaining! Located in one of the most sought-after areas of Heritage Ranch, this spacious residence sits on a quiet cul-de-sac, ideal for kids and family activities, with convenient access to Lake Nacimiento. The layout features a large family room adjacent to the kitchen, which opens to the backyard, creating a seamless flow for entertaining. The French country kitchen boasts custom cement countertops, open upper shelving, and a breakfast bar that connects to both the family and dining rooms. The expansive living room, adorned with crown molding, is perfect for hosting friends and family. Retreat to the secluded master suite, separated from two additional bedrooms for added privacy. The backyard, approximately 10,000 sq ft, is an outdoor oasis complete with a fire pit, horseshoe area, and patio, along with a large gate providing access to the greenbelt. Additionally, a bonus art studio/hobby room offers versatile space for creativity, while the oversized garage includes a workshop for all your projects and plenty of room for parking lake toys. Heritage Ranch is a gated community that offers a wealth of amenities, including swimming pools, pickleball and sports courts, parks, a recreation center, an equestrian center, riding trails, and a private launch ramp for lake access. With low HOA fees and the convenience of nearby Cappy Culver Elementary School, Oak Hill Market, Rock n Robles Pizza, Lake Life Cafe, and a gas station with a boat/car wash just outside the gates, you’ll enjoy the perfect blend of country charm and modern convenience in renowned wine country. This home is more than just a residence; it’s a lifestyle waiting for you to make it your own. Don’t miss this opportunity to secure your serene and well-connected retreat!

Paso Robles Real Estate
The median home value in Paso Robles, CA is $672,200. This is lower than the county median home value of $812,000. The national median home value is $338,100. The average price of homes sold in Paso Robles, CA is $672,200. Approximately 55.5% of Paso Robles homes are owned, compared to 39.76% rented, while 4.75% are vacant. Paso Robles real estate listings include condos, townhomes, and single family homes for sale. Commercial properties are also available. If you see a property you’re interested in, contact a Paso Robles real estate agent to arrange a tour today!
Paso Robles 93446 is more family-centric than the surrounding county with 30.72% of the households containing married families with children. The county average for households married with children is 26.98%.
Paso Robles Weather
