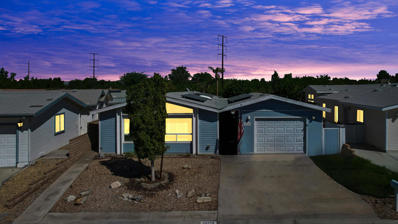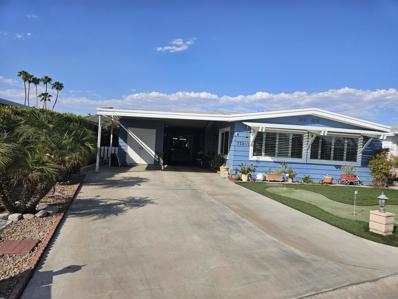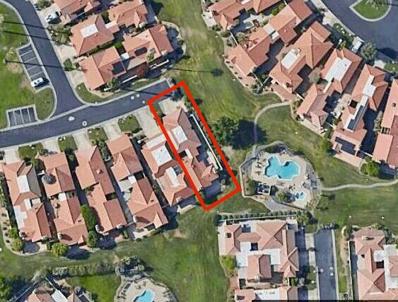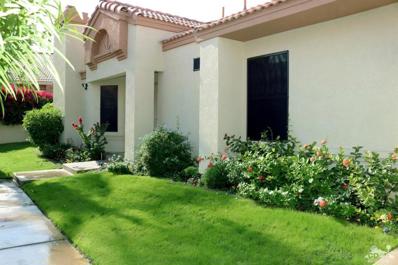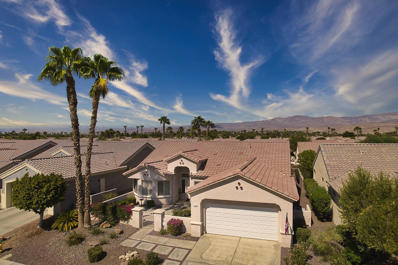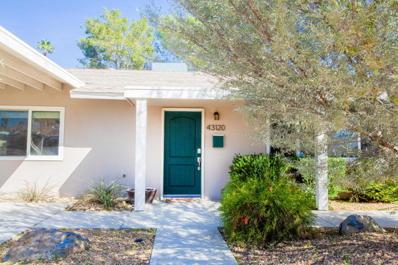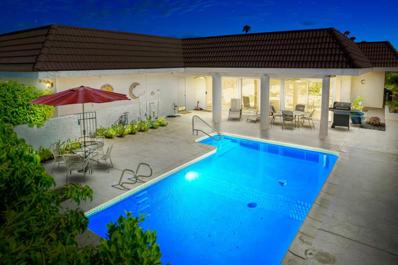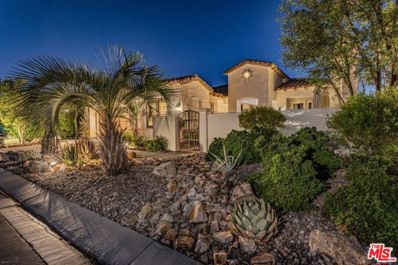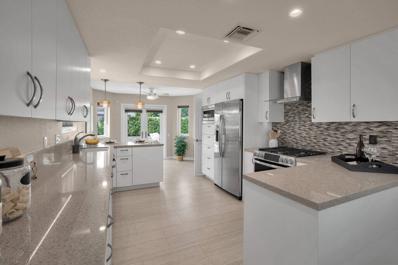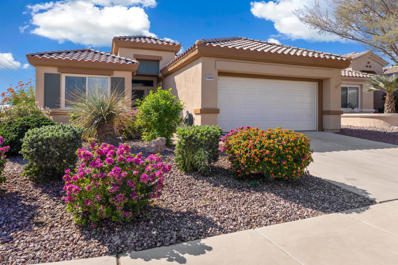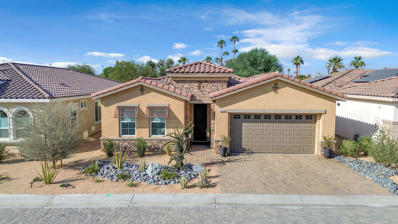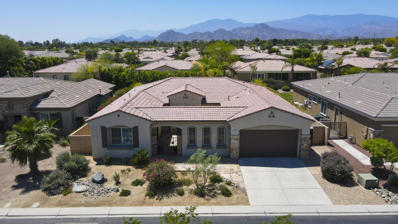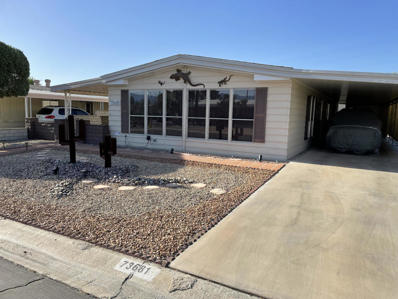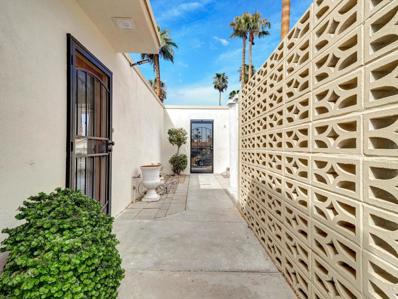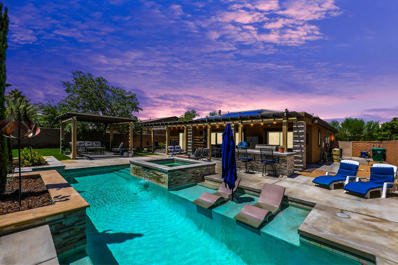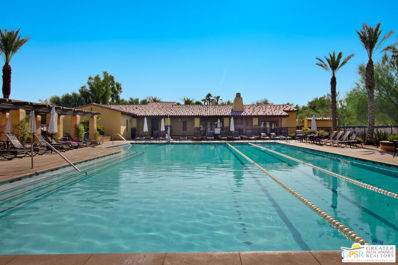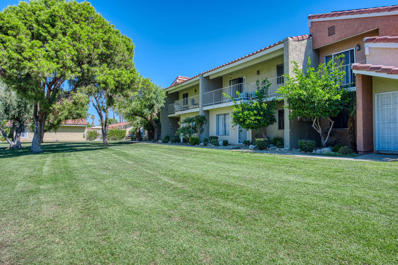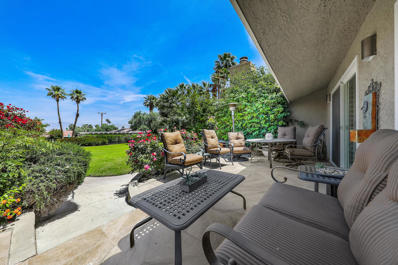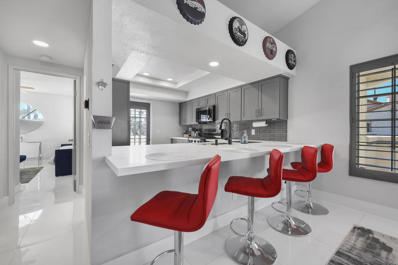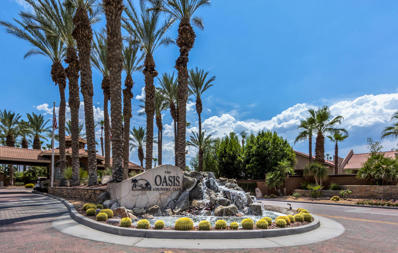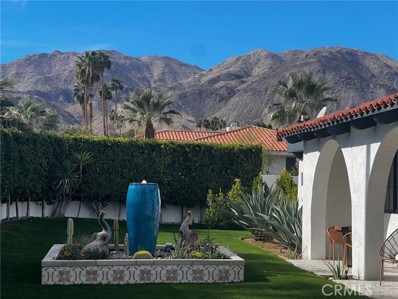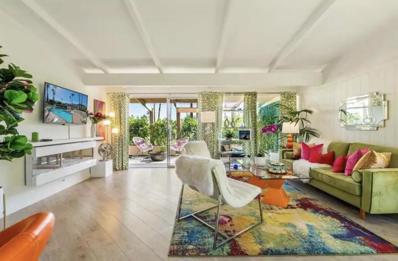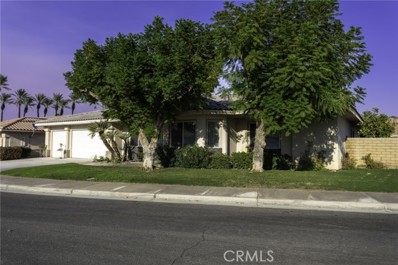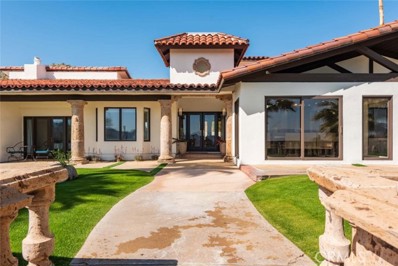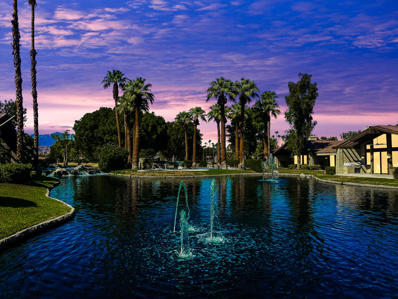Palm Desert CA Homes for Rent
- Type:
- Manufactured/Mobile Home
- Sq.Ft.:
- 1,667
- Status:
- Active
- Beds:
- 2
- Lot size:
- 0.25 Acres
- Year built:
- 1982
- Baths:
- 2.00
- MLS#:
- 219117925DA
- Subdivision:
- Palm Desert Greens
ADDITIONAL INFORMATION
Every so often, a truly extraordinary home graces the market--a sanctuary for those seeking not just a residence but a vibrant lifestyle steeped in love and laughter. This is the perfect haven for buyers over 55 who cherish the joys of hosting family and friends under the expansive skies of the Desert. Picture evenings spent sipping your favorite drink, embraced by a gentle breeze, or the sweet sound of raindrops while cozied under a covered patio. Imagine sunny afternoons in a delightful enclosed den, where the fan whispers cool comfort, all while the warmth of the sun fills your spirit. Envision your very own private pool, a refreshing oasis that invites joy during those delightful desert summers--a place to splash and create memories that transcend time. Welcome to one of the most enchanting homes in Palm Desert Greens Country Club, nestled on a generous 10,890-square-foot lot adorned with bountiful citrus trees, producing grapefruit, oranges, lemons, and more. Here, you have space for gatherings, laughter, and the infectious spirit of family--whether it's children, grandchildren, or friends. With a monthly HOA payment of $400 covering essentials like trash, cable, internet, 24-hour security, and--best of all--FREE UNLIMITED GOLF on an exquisite executive 18-hole course, this home offers a lifestyle that many only dream of. The home also has leased solar that provides extremely low utilities cost. If you resonate with this vision, your extraordinary journey begins here.
- Type:
- Manufactured/Mobile Home
- Sq.Ft.:
- 1,708
- Status:
- Active
- Beds:
- 2
- Lot size:
- 0.11 Acres
- Year built:
- 1977
- Baths:
- 2.00
- MLS#:
- 219117871DA
- Subdivision:
- Palm Desert Greens
ADDITIONAL INFORMATION
Ready to Occupy ! This home is located in a great location on a quiet cul-de-sac. Large living room with mountain view. The remodeled kitchen is open concept with island, beautiful quality cabinets and granite countertops for the gourmet cook. The kiitchen opens up to a large den with bar. There are two roomy bedrooms with attached bathrooms and large closet in primary. Large laundry room with Washer/Dryer included and extra built-in cabinets for storage Many ceiling fans throughout the home and PAID FOR SOLAR adding value making this home energy efficent. The home was recently replumbed from head to toe! Upgraded windows and sliding doors make this home light and cheery. There are two patio areas and beautiful landscape with a three hole putting green for the golfer! HOA includes golf, cable, internet and many amenities in the park. MUST SEE!!!
- Type:
- Condo
- Sq.Ft.:
- 1,750
- Status:
- Active
- Beds:
- 2
- Lot size:
- 0.09 Acres
- Year built:
- 1982
- Baths:
- 2.00
- MLS#:
- 219117846DA
ADDITIONAL INFORMATION
This enticing end-unit condo boasts a larger floor plan of 1750 square feet and includes 2 bedrooms and 2 full bathrooms. The 'original model home' in the desirable community of Silver Sands Racquet Club, is now available at a great price! With two fireplaces and two large patios, this high vaulted ceiling charmer, is oriented facing south-east for ideal sun exposure and views. The new homeowners can enjoy a private thriving tennis and pickle ball Club that also offers an exceptional fitness center. Located in a fantastic location in Palm Desert, right next to the JW Marriott Resort and Spa, close to shops, restaurants, groceries, golf and only 5 minutes from El Paseo...this is a value proposition for the taking!
- Type:
- Condo
- Sq.Ft.:
- 1,576
- Status:
- Active
- Beds:
- 2
- Lot size:
- 0.04 Acres
- Year built:
- 1990
- Baths:
- 3.00
- MLS#:
- 219118016DA
ADDITIONAL INFORMATION
2 BED 2 1/2 BATH* 1576 SQ FT**OPEN FLOOR PLAN*BIG KITCHEN*BEAUTIFUL CABINETS*GRANITE COUNTERTOPS* WALK IN PANTRY*2 MASTER BEDROOMS WITH PRIVATE BATHROOMS *WALK IN CLOSETS**PRIVATE BACKYARD PATIO*Oasis CC has an 18 hole executive golf course surrounded by 22 lakes. There are 18 pools and spas, a dog park and workout room. Pickle Ball is a favorite among the homeowners along with Tennis Courts and a card room. Come by and check out this special house and see what The Oasis Country Club is all about.
- Type:
- Single Family
- Sq.Ft.:
- 2,032
- Status:
- Active
- Beds:
- 2
- Lot size:
- 0.13 Acres
- Year built:
- 1998
- Baths:
- 2.00
- MLS#:
- 219117817DA
ADDITIONAL INFORMATION
Embrace our beautiful desert winters in this furnished gem where blue sky & sunshine can be yours. This popular St. Croix floor plan boasts a front courtyard entry, a Great Room and features 2 spacious bedrooms, 1.75 baths and a separate den/office, all perfectly crafted for relaxation and easy living.Tucked away in a quiet interior location, this home is bathed in natural light thanks to its high ceilings and generous windows. Custom built-ins enhance both functionality and style, making it easy to showcase your favorite items. The well laid out kitchen has an island & breakfast nook for casual meals, You'll appreciate the comfort of a newer AC unit, ensuring a cool retreat during warmer days, while the easy-maintenance desertscape provides beautiful outdoor areas perfect for enjoying serene evenings under the stars. As part of a vibrant community, you'll have access to three lovely clubhouses, ideal for socializing, swimming, exercising, dining or hosting events. If you love staying active, you'll be delighted by the array of available activities including tennis, bocce ball, social clubs & yes, even golf. There's something here for everyone.Furnished per inventory, allowing for a seamless move-in experience. Don't miss the chance to own a piece of paradise in this welcoming community. With its prime location, thoughtful features, and fantastic amenities, this meticulously maintained home is a true find.
- Type:
- Single Family
- Sq.Ft.:
- 1,400
- Status:
- Active
- Beds:
- 3
- Lot size:
- 0.14 Acres
- Year built:
- 1961
- Baths:
- 3.00
- MLS#:
- 219117816DA
ADDITIONAL INFORMATION
Discover desert living at its finest in this centrally located gem within the esteemed Palm Desert Country Club community. With captivating views and access to community pool and spa amenities, this home offers both tranquility and convenience. Boasting a private above-ground spa and an exterior bar, this residence is perfect for entertaining guests and enjoying the desert ambiance. Featuring three bedrooms and three baths, along with a spacious gourmet kitchen, it's an ideal space for comfortable living. Conveniently situated just minutes away, you'll find an array of amenities to enhance your lifestyle. Explore nearby shopping destinations such as the renowned El Paseo shopping district, offering upscale boutiques and dining options. Family entertainment abounds with nearby theaters and the Acrisure Arena for exhilarating events. Education is a priority with top-rated schools just a short distance away, ensuring quality learning opportunities for all ages. Plus, with easy access to major roads, commuting is hassle-free, allowing you to fully enjoy everything the Coachella Valley has to offer. Experience the allure of desert living firsthand--schedule a viewing today and envision yourself enjoying the ultimate Palm Desert lifestyle.
- Type:
- Condo
- Sq.Ft.:
- 1,815
- Status:
- Active
- Beds:
- 2
- Lot size:
- 0.11 Acres
- Year built:
- 1972
- Baths:
- 2.00
- MLS#:
- 219117801DA
ADDITIONAL INFORMATION
PHENOMENAL VALUE! Don't miss this one! Welcome to luxurious desert living at Avondale Country Club, one of the most sought-after golf course communities in the Greater Palm Springs area. This charming condominium, which feels like a single-family home, invites you through a beautiful courtyard with a front-loaded pool and stunning western mountain views. Inside, you'll find a spacious open-concept living area and dining area with high ceilings and a dramatic ambiance look and feel, perfect for entertaining. The home features two spacious bedrooms, including a guest suite, and two bathrooms. The great room, dining area, and kitchen all overlook the refreshing pool, offering a seamless indoor-outdoor living experience. The low HOA fees include a social membership with access to tennis, pickleball, some golfing privileges, as well as cable, internet, a dog park, and more, making it one of the best values in the Coachella Valley. With its friendly community and exceptional amenities, Avondale Golf Club offers a lifestyle you won't want to leave. Furnishings are available outside of escrow. Come and discover your perfect desert retreat! Lower cost IID utilities as well!
$1,248,000
41653 Via Aregio Palm Desert, CA 92260
Open House:
Saturday, 11/16 11:00-2:00PM
- Type:
- Single Family
- Sq.Ft.:
- 2,952
- Status:
- Active
- Beds:
- 4
- Lot size:
- 0.22 Acres
- Year built:
- 2005
- Baths:
- 4.00
- MLS#:
- 24447855
ADDITIONAL INFORMATION
VENEZIA --- EXTRA SHARP ! Move-In Condition 2,952 S/F Mediterranean Styled Residence w/Contemporary Interiors. Spacious & Bright Open Floor Plan w/3 Bdrms + Separate Entrance to the 4th Bdrm Guest Casita! The Gated Courtyard w/Fireplace leads past the Casita to the Front Entry Foyer. The Formal Dining Room is adjacent to generously finished Chef's Kitchen with great food prep counter-space, cocktail bar, plus a large breakfast area. Distinctive L/R w/Fireplace & Adj. Office/Library, custom book shelves, High Vaulted Ceilings & Sunlight Windows throughout! Private Main Bedroom has large Ensuite Bath + Walk-In Closet & Shelves. Entertainers Backyard with Sparkling Pool & Spa. West Mountain Views! Owners installed new Trane HV/AC system 4 control thermostats + continuous hot water! Located Central Palm Desert in Gated Development!
- Type:
- Single Family
- Sq.Ft.:
- 1,969
- Status:
- Active
- Beds:
- 3
- Lot size:
- 0.17 Acres
- Year built:
- 1989
- Baths:
- 3.00
- MLS#:
- 219117779DA
ADDITIONAL INFORMATION
Located in the heart of Palm Desert, this beautifully remodeled home offers the ultimate in elegant desert living. You'll be captivated by the striking desert landscaping, accentuated by professionally designed lighting that highlights the natural beauty of the surroundings. Discover a warm, inviting atmosphere inside, featuring a spacious living area anchored by a cozy gas fireplace. The open-concept design flows seamlessly into the updated kitchen, which boasts extensive shelving and storage solutions. Deep kitchen cabinets and pull-out shelving make organization a breeze, while a makeup sitting area adds a luxurious touch in the primary suite. Every detail has been carefully considered, from the sparkling finishes throughout the home to the practical amenities that elevate daily living. Two 55-inch smart TVs are mounted and ready for your entertainment, with smart technology providing a sleek, modern feel. Newer AC/Furnace, and you will have never seen such a clean environment for a furnace and water heater. The primary suite is a true retreat, featuring a large walk-in closet with abundant storage space and a spa-like en-suite bathroom. Step outside into your very own private oasis, with a secluded backyard featuring a pool and spa providing the perfect backdrop for relaxation. Don't miss your chance to own this desert gem, where every detail has been meticulously crafted to offer you unparalleled luxury, comfort, and privacy--truly the ultimate desert retreat.
- Type:
- Single Family
- Sq.Ft.:
- 1,664
- Status:
- Active
- Beds:
- 2
- Lot size:
- 0.17 Acres
- Year built:
- 2003
- Baths:
- 2.00
- MLS#:
- 219117766DA
ADDITIONAL INFORMATION
Enter thru the front courtyard and welcome to one of the most desirable floor plans ... The St Maarten with office/ den that has custom builtins ...two desk areas Open floor plan ... great room with tile flooring ...kitchen with breakfast bar. There are 2 bedrooms ... Separated for added privacy. The primary suite has a large closet and views to the yard. Utility room with washer and dryer has direct access to the two car garage with builtin cabinets for added storage. Plantation Shutters on all windows. Lovely landscaped rear yard with views of the mountains ...
Open House:
Saturday, 11/16 11:00-2:00PM
- Type:
- Single Family
- Sq.Ft.:
- 2,341
- Status:
- Active
- Beds:
- 3
- Year built:
- 2023
- Baths:
- 3.00
- MLS#:
- 219117775DA
ADDITIONAL INFORMATION
Discover the epitome of luxury living in this beautifully designed home at Villa Portofino, featuring three spacious bedrooms and 2.25 bathrooms, encompassing an impressive 2,341 square feet of elegant space. Ideally situated in a prime area of Palm Desert, this residence offers the perfect blend of comfort and convenience, just a short walk away from vibrant shopping and delightful dining options. Enjoy the peace of mind that comes with being close to numerous facilities, making this home as practical as it is exquisite. With its stylish furniture design and thoughtful layout, seller is offering this Designer Decorated home furnished. This home is perfect for those seeking a sophisticated retreat or a vibrant lifestyle in the heart of Palm Desert. Experience the best of desert living in this exceptional home!
- Type:
- Single Family
- Sq.Ft.:
- 2,389
- Status:
- Active
- Beds:
- 4
- Lot size:
- 0.23 Acres
- Year built:
- 2004
- Baths:
- 4.00
- MLS#:
- 219117726DA
ADDITIONAL INFORMATION
Welcome to the highly desirable gated development of Capri. This lovely home has one of the most sought after floorplans with an extensive private courtyard entry and attached casita with separate entrance. This Amatista at Capri boasts 4 bedrooms and 4 baths. A very versatile floorplan with spacious eat in kitchen that opens to large living room and another area that can be a formal dining room, music room, office, or use your imagination many possibilities. Enjoy mountain views from the lovely pool and spa in the vast all-encompassing entertaining backyard. The Backyard showcases a generous outdoor BBQ peninsula. The Garage is an oversized 2 1/2 car garage with extra space for golf cart or storage. Walking distance to Ronald Reagan Elementary School and Freedom Park, a great place for celebrations and recreation. This house has it all. Call today for your private showing.
- Type:
- Mobile Home
- Sq.Ft.:
- 1,820
- Status:
- Active
- Beds:
- 2
- Lot size:
- 0.1 Acres
- Year built:
- 1979
- Baths:
- 2.00
- MLS#:
- 219117740DA
ADDITIONAL INFORMATION
- Type:
- Single Family
- Sq.Ft.:
- 1,253
- Status:
- Active
- Beds:
- 2
- Lot size:
- 0.16 Acres
- Year built:
- 1962
- Baths:
- 2.00
- MLS#:
- 219117730DA
ADDITIONAL INFORMATION
Location location against the mountains next to El Paseo spectacular mountain view this design consist of two bedrooms and two bathrooms that have been updated with tile countertops custom flooring and tiled showers with sliders going outside the living room has lots of windows and skylights that brings the outside light in completely renovated galley kitchen with all new cabinets countertops and breakfast bar to entertainment the backyard has so much potential with its mountain views perfect to create and build your own pool and spa turning the backyard into a resort
- Type:
- Single Family
- Sq.Ft.:
- 1,946
- Status:
- Active
- Beds:
- 3
- Lot size:
- 0.21 Acres
- Year built:
- 2011
- Baths:
- 3.00
- MLS#:
- 219117705DA
ADDITIONAL INFORMATION
Welcome to The Gallery, a highly sought-after gated community in Palm Desert, renowned for its convenient location near shopping, dining, and easy freeway access. Upon entering, you'll be welcomed by an expansive open floor plan with 9-foot ceilings that create a bright, airy ambiance.The large great room features a cozy gas log fireplace and oversized windows that offer stunning views of the pool and spa. The kitchen is a chef's delight, boasting stainless steel appliances, modern stone countertops, a stylish backsplash, and a central island with seating.Step outside to discover your own backyard paradise, complete with a sparkling pool, built-in BBQ, and a covered Aluma-wood gazebo--ideal for entertaining or unwinding. This home prioritizes efficiency with a new HVAC system, plantation shutters throughout, a tankless water heater, and solar panels. Seize this opportunity to make this exceptional property your dream home!
- Type:
- Condo
- Sq.Ft.:
- 1,873
- Status:
- Active
- Beds:
- 3
- Lot size:
- 0.04 Acres
- Year built:
- 2014
- Baths:
- 3.00
- MLS#:
- 24448619
ADDITIONAL INFORMATION
Beautiful 3-Bedroom Home in Gated Community of Spanish Walk! Welcome to this spacious and modern 3-bedroom, 2.5-bathroom home with a loft/den, perfect for a growing family or professionals. This two-story residence features laminate wood and tile flooring throughout, adding elegance and ease of maintenance. The kitchen is a chef's dream with stainless steel appliances, granite countertops, a large island, and a pantry for ample storage. The open floor plan includes a living area with recessed lighting and ceiling fans, ideal for entertaining or relaxing with family. All bedrooms are located upstairs for added privacy, including a generous primary suite. The home also offers a dedicated laundry room with a washer and dryer, and additional storage space. Step outside to a spacious patio/yard, perfect for outdoor activities. The property also includes a two-car garage. Located in a gated community, you'll have access to top-notch amenities such as three pools and spas, a park, BBQ area, kids splash zone, billiard room, gym, and a clubhouse. The community is central to shopping, entertainment, schools, dining, hiking trails, and freeways, making it convenient for all your needs. Don't miss the opportunity to make this beautiful home yours!
$350,000
447 Tava Lane Palm Desert, CA 92211
- Type:
- Condo
- Sq.Ft.:
- 1,288
- Status:
- Active
- Beds:
- 3
- Lot size:
- 0.03 Acres
- Year built:
- 1984
- Baths:
- 3.00
- MLS#:
- 219117696DA
ADDITIONAL INFORMATION
Situated in a quiet, gated condo community, this charming 3-bedroom, 2.5-bath home offers excellent curb appeal with mature trees and an inviting front entrance. Recently updated with new paint, shutters throughout, and fresh carpet, it also features a beautifully landscaped, secure courtyard and modernized interiors with removed acoustic ceilings. The open-concept great room and kitchen showcase tiled floors, Craft-Maid cabinetry with soft-close drawers, slab granite counters, a custom backsplash, and newer appliances. One bedroom and a full bath are conveniently located downstairs, along with a stackable washer/dryer. The primary suite upstairs boasts a large walk-in closet, custom shower in the ensuite bath, and a walk-out balcony with stunning mountain views. A French door off the kitchen leads to a private patio with a shade structure, a mature Meyer lemon tree, a new blood orange tree, and a newer irrigation system. The home includes a two-car garage with ample storage, plus access to community amenities like two pools and tennis courts. Don't miss out--schedule a tour today! **Seller was relocated for business.**
- Type:
- Condo
- Sq.Ft.:
- 1,200
- Status:
- Active
- Beds:
- 2
- Lot size:
- 0.03 Acres
- Year built:
- 1980
- Baths:
- 2.00
- MLS#:
- 219117684PS
ADDITIONAL INFORMATION
REMODELED TURN-KEY OPEN CONCEPT Unit with vaulted ceilings, fireplace, and mountain views! SOUTH PALM DESERT El Paso location! Beautiful granite counters, custom kitchen cabinets, Frigidaire Professional Line stainless appliances, gas cooktop, electric oven, microwave and dishwasher. Open dining area with counter space seating to kitchen. Tile flooring, fully remodeled bathrooms; tiled shower stall with bench, and oversized tub with glass shelves. Newer high-efficient HVAC System. Newer windows and glass sliders throughout. The Primary Suite glass slider enjoys MOUNTAIN VIEWS, offering custom back-lit closets with built in dresser drawers and TV stand. Extended tiled patio opens to mountain and green-belt views, with gas BBQ. Skylights, ceiling fans, and custom window shutters throughout. Turn-key high-end furnishings including bed lines, towels and kitchen essentials. In unit laundry area with cabinets, hanging rod, folding counter and stacked MAXIMA Commercial Technology units. **See list of recent UPGRADES and Special Features under Docs. Private single Garage plus covered Carport directly out-front-door. Casa Mia Community is a quiet community of 12 units, lush green lawns, pool, spa, sauna, desert landscaping with BBQ facilities, and guest parking available. PRIME South-Palm Desert location just steps to wonderful El Paseo Shopping District, the desert's premier luxury shopping and dining destination. Rental policy - 30+ days.
- Type:
- Condo
- Sq.Ft.:
- 1,330
- Status:
- Active
- Beds:
- 2
- Lot size:
- 0.03 Acres
- Year built:
- 1988
- Baths:
- 2.00
- MLS#:
- 219117683PS
ADDITIONAL INFORMATION
RE-IMAGED FLOOR-PLAN AND COMPLETE REMODEL - TURN-KEY OPEN CONCEPT Unit with vaulted ceilings, fireplace, and mountain views! Rare ''Upper Level Villa'' featuring glassy white tile floors throughout! Extended kitchen Quartz counter seating four. Untouched 6 figure plus renovation appointed with everything you need - just bring luggage and enjoy. Black stainless appliances, single stainless sink, wet-bar with wine-fridge, LED recessed lighting, and custom ceiling fans. Dining set as play area for billiards or ping-pong. Fully updated bathrooms, expanded primary tiled shower with bench, energy-efficient sliding glass door steps out to private patio with mountain views. Conveniently located near large pool/spa area. Separate in-unit laundry room, private double garage, and new 2024 water heater. Desert Falls Scottish Links Championship Golf Course awarded a 4-star rating from Golf Digests ''Best Places to Play''! Pay as you play or membership options. Centrally located near restaurants, shopping and only a few miles to top entertainment venues. Acrisure Arena hosting some of the biggest artists and events. Agua Caliente Spa & Casino, Indian Wells Tennis Gardens, McCallum Theatre and El Paseo Shopping District, the desert's premier luxury shopping and dining destination. HOA Dues include Cable, WI-FI, Site Security, building and grounds maintenance, Tennis, Pickleball, Fitness Center, 30+ Pools & Spas, and a clubhouse that offers dining and social activities. STR allowed!
Open House:
Saturday, 11/30 1:00-3:00PM
- Type:
- Condo
- Sq.Ft.:
- 1,551
- Status:
- Active
- Beds:
- 3
- Lot size:
- 0.05 Acres
- Year built:
- 1999
- Baths:
- 2.00
- MLS#:
- 219117657DA
ADDITIONAL INFORMATION
OASIS COUNTRY CLUB Maui Plan 2 which is one of the most popular detached plans at The Oasis and rarely on the market. Golf course view location overlooking the 2nd green and lake with gated courtyard entry. Step inside to larger ceramic tile flooring and notice the vaulted ceilings with plantation shutters throughout. Fireplace with decorative gas logs add to the ambiance. Expanded covered patio off the living room area and a gated covered side patio off the dining area area for privacy a big plus.. Kitchen has been updated with stainless appliances and a designer concrete counter & tile backsplash. Pantry and breakfast area finish the kitchen. The third bedroom is being used as a den/office with custom built-in shelving. Primary bedroom suite has a large walk-in closet plus the ensuite bathroom area has been updated to include a large tiled shower. Guest bedroom & bath down the hall and a separate laundry room is a convenient feature. Attached garage has a separate golf cart storage area plus is fully finished with insulated garage door. Lots of amenities to enjoy in this popular gated community with homeowner owned and managed golf course with 22 lakes plus putting course, driving range, tennis & pickle ball courts and 18 pool & spa areas. Fitness center has top-of-the-line equipment plus the lovely clubhouse has restaurant & bar facilities and grille room for breakfast & lunch. The perfect home for entertaining and relaxing at the friendly OASIS COUNTRY CLUB.
$1,495,000
73266 Bursera Way Palm Desert, CA 92260
- Type:
- Single Family
- Sq.Ft.:
- 2,374
- Status:
- Active
- Beds:
- 3
- Lot size:
- 0.38 Acres
- Year built:
- 1974
- Baths:
- 3.00
- MLS#:
- SB24202867
ADDITIONAL INFORMATION
Don't miss out on this amazing South Palm Desert home! Situated on a huge estate corner lot, this walled and gated resort-style property offers complete and total privacy! Large 35 foot pool with expansive mountain views. High-end remodel recently completed in this 3 bedroom, 3 bath luxurious, yet comfortable custom home. Kitchen features top of the line Thermador refrigerator, Thermador 7' wine cooler, professional American Range 36" stove, drawer microwave, custom cabinetry and quartz countertops. Private front yard with a relaxing fountain and more mountain views. Come experience the desert lifestyle in the beautiful Palm Desert home!
- Type:
- Condo
- Sq.Ft.:
- 1,104
- Status:
- Active
- Beds:
- 2
- Lot size:
- 4.18 Acres
- Year built:
- 1960
- Baths:
- 2.00
- MLS#:
- 219117720DA
ADDITIONAL INFORMATION
Welcome to 46177 Hwy 74 #11, a beautifully remodeled mid-century modern retreat, designed by renown architect Harold Bissner.Nestled in prestigious South Palm Desert, just steps away from El Paseo, this stunning home comes fully furnished and move-in ready, equipped with everything you need-down to the forks and knives! Tucked away in the back in the serene Sand and Shadows community, this end unit offers a quiet, peaceful escape surrounded by lush, rolling lawns situated around the sparkling community pool. Enjoy magnificent mountain views and breathtaking sunsets from your patio, ideal for embracing the indoor/outdoor lifestyle. Inside, you'll discover a bright, airy living space highlighted by floor-to-ceiling windows, and tongue-and-groove ceilings. The open design of the great room flows seamlessly, making it the perfect place to entertain. The well-appointed kitchen features stainless steel appliances, elegant quartz countertops, and a lovely center island, excellent for cooking and entertaining. The primary suite boasts a spacious ensuite bathroom, complete with a walk-in shower adorned with modern tile and quartz countertops. The second bathroom is equally stunning, featuring a walk-in shower with modern tile and quartz finishes. Direct access to your designated carport parking space adds convenience. As the new owner, you will uphold existing rentals from January 2025- end of April 2025, or close escrow after the rentals at the end of April.
Open House:
Saturday, 11/16 11:00-2:00PM
- Type:
- Single Family
- Sq.Ft.:
- 2,939
- Status:
- Active
- Beds:
- 3
- Lot size:
- 0.21 Acres
- Year built:
- 1998
- Baths:
- 4.00
- MLS#:
- TR24204641
ADDITIONAL INFORMATION
Welcome to one of the largest homes in The Grove neighborhood. This centrally located cul- de-sac home has no HOA and is minutes to El Paseo, restaurants, and shopping. This open concept house features 3 bedrooms, 3 1/2 fully remodeled bathrooms, and a large custom-built library/den which could be a 4th bedroom. The house also includes an extra room at the front of the house which could be a 5th bedroom, playroom, or formal dining room, and a rare 3-car garage with extra storage. The den and master bedroom are located on one side of the house and the other bedrooms are located on the other side of the house which allows for lots of privacy when entertaining. In the past few years a breathtaking marble fireplace was installed, a new AC was purchased, the laundry room was remodeled with new cabinets and marble backsplash and the powder bathroom was transformed to include a floor to ceiling herringbone wall behind a modern vanity. The luxurious master bathroom was remodeled in May 2024 with large tiles and a stand-alone bathtub. Both of the spare bedrooms have remodeled en-suite bathrooms and large closets. One spare bedroom has access to the backyard and could be converted to a casita or mother-n-law. Also, in May 2024, new pool tile and pebble tech resurfacing of the salt water pool was completed making this backyard a true oasis. The back yard is quiet and private with lush landscaping, fruit trees, garden boxes, and a glass pool fence that could be removed if desired. You don't want to miss this luxurious move-in-ready home.
$3,300,000
71411 Cholla Way Palm Desert, CA 92260
- Type:
- Single Family
- Sq.Ft.:
- 4,663
- Status:
- Active
- Beds:
- 6
- Lot size:
- 3 Acres
- Year built:
- 1980
- Baths:
- 7.00
- MLS#:
- SR24205540
ADDITIONAL INFORMATION
Experience the charm of 71411 Cholla Way! Nestled in the stunning city of Palm Desert, this exquisite two-story pool home boasts breathtaking mountain views and sits on a generous 3-acre lot with 4,663 sq. ft. of living space. Featuring 6 bedrooms and 7 bathrooms, this home is perfect for both relaxation and entertaining. As you approach, you'll be greeted by a gently sloped driveway leading to a welcoming front porch that overlooks the neighborhood. There’s ample driveway parking, as well as an attached 2-car garage. Inside, high beamed ceilings and beautiful laminate flooring create a warm ambiance, enhanced by recessed lighting and ceiling fans throughout. A cozy den overlooks the backyard oasis, while the spacious living room provides plenty of room for relaxation and includes a charming fireplace. The well-appointed kitchen features a breakfast bar, kitchen island, wine cooler, built-in electric cooktop, and microwave. An adjacent dining area offers stunning mountain views for a delightful dining experience. A dedicated laundry room with built-in storage is conveniently located nearby. On the main level, you'll find four spacious bedrooms, including one with an en-suite bathroom featuring a separate bathtub and walk-in shower, plus dual vanities. One of the main level bedrooms also has a cozy fireplace, while the other two bedrooms provide ample space for personalization. Upstairs, you'll discover two additional bedrooms, including a guest room and the primary suite, which features a private balcony overlooking the backyard and mountain vistas. The bathrooms are equipped with walk-in showers or shower-in-tub combinations. For entertainment, there’s a dedicated game room complete with foosball, billiards, and a massage chair. The backyard oasis is a true highlight, featuring a sparkling pool, spa, and patio area—perfect for enjoying the beautiful weather. Conveniently located near Indio and just a short drive from Palm Springs, this property is ideal as a primary residence, rental income opportunity, or vacation getaway. Don’t miss out on this exceptional gem!
Open House:
Saturday, 11/16 12:00-2:00PM
- Type:
- Condo
- Sq.Ft.:
- 2,184
- Status:
- Active
- Beds:
- 2
- Lot size:
- 0.07 Acres
- Year built:
- 1984
- Baths:
- 4.00
- MLS#:
- 219117660DA
ADDITIONAL INFORMATION
Don't miss this incredible opportunity to own a waterfront property in a prime California location! Imagine relaxing on your back patio, enjoying serene water views complemented by the soothing sounds of bubblers and waterfalls.This beautifully upgraded condo is nestled in a private golf course community, just a short walk to the clubhouse, fitness center, and a resort-style pool and spa. With over 2,100 square feet, this home offers flexibility with 2 bedrooms plus a den, or you can easily convert it to 3 bedrooms. Each bedroom features its own ensuite bathroom, plus a convenient powder bath for guests. The Modern Kitchen boasts custom cabinetry with a contemporary design, featuring warm wood grain accents and glossy white upper cabinets. The impressive 5-burner gas cooktop is a chef's dream, set against crisp white quartz countertops and a muted tile backsplash. Bright and Airy there is Abundant natural light that floods every room, enhanced by custom recessed ceiling features. The luxurious primary bath is a spa-like retreat with elegant sconce lighting, backlit mirrors, and a spacious walk-in shower. An additional closet has been added for extra storage. ( or the guys closet)!The converted atrium provides a bright, custom office area--a $45,000 upgrade!Courtyard entrance features large gray tiles, a contemporary fountain, and low-maintenance plants. Garage has new epoxy floor and cabs. 2 newer Bosch AC units with warranty until 2030.
Palm Desert Real Estate
The median home value in Palm Desert, CA is $552,000. This is higher than the county median home value of $536,000. The national median home value is $338,100. The average price of homes sold in Palm Desert, CA is $552,000. Approximately 42.42% of Palm Desert homes are owned, compared to 22.24% rented, while 35.34% are vacant. Palm Desert real estate listings include condos, townhomes, and single family homes for sale. Commercial properties are also available. If you see a property you’re interested in, contact a Palm Desert real estate agent to arrange a tour today!
Palm Desert, California has a population of 51,081. Palm Desert is less family-centric than the surrounding county with 17.53% of the households containing married families with children. The county average for households married with children is 35.14%.
The median household income in Palm Desert, California is $67,514. The median household income for the surrounding county is $76,066 compared to the national median of $69,021. The median age of people living in Palm Desert is 56.2 years.
Palm Desert Weather
The average high temperature in July is 107.6 degrees, with an average low temperature in January of 45.3 degrees. The average rainfall is approximately 4.7 inches per year, with 0 inches of snow per year.
