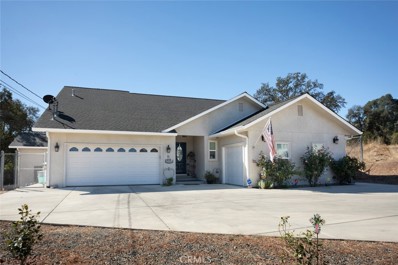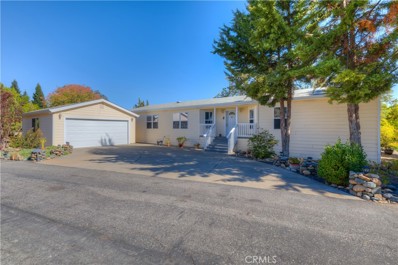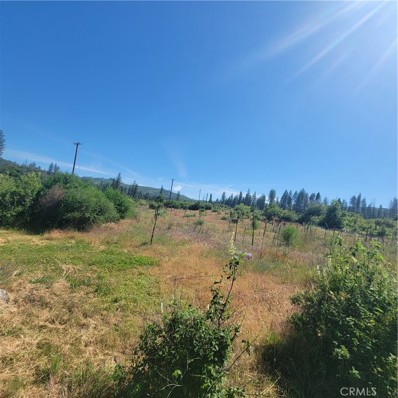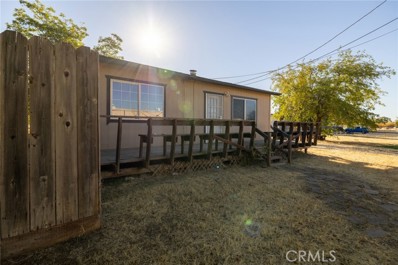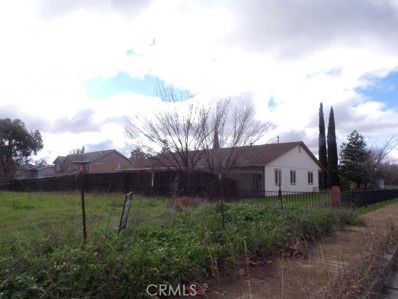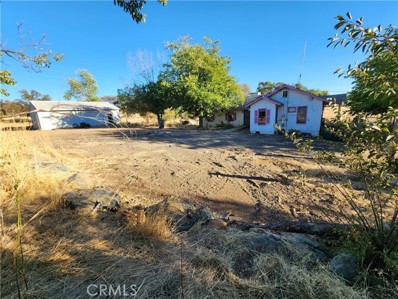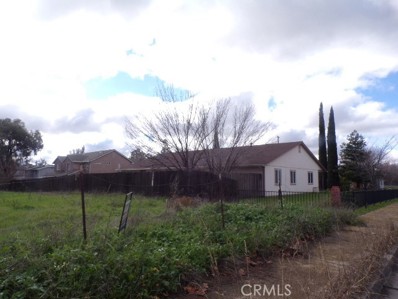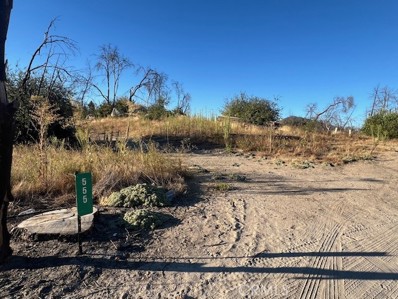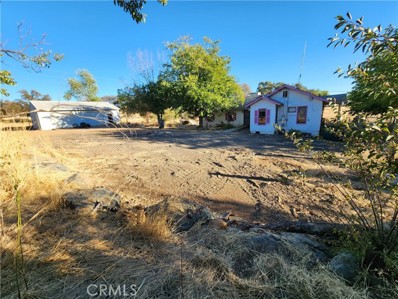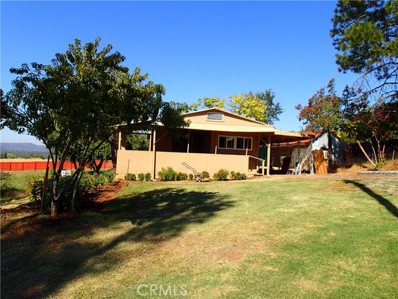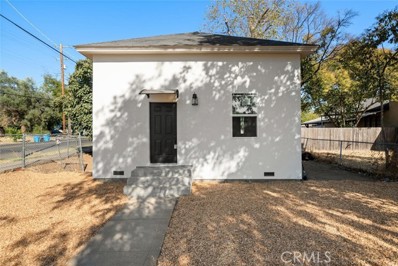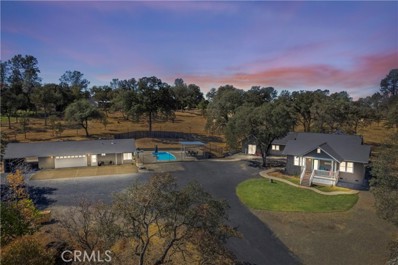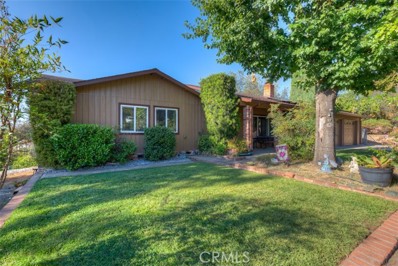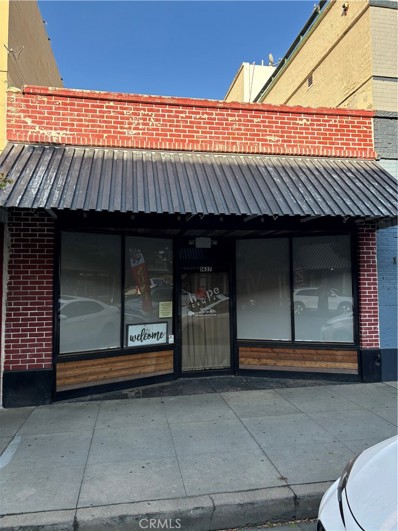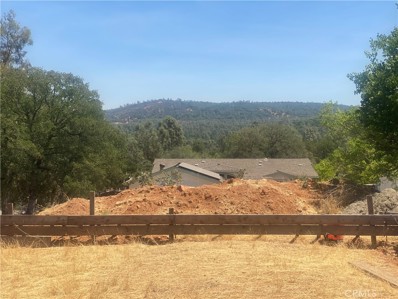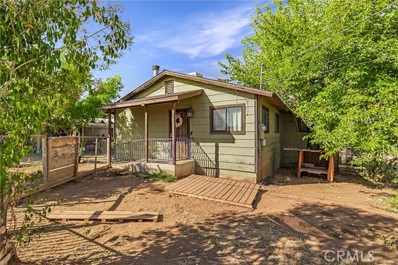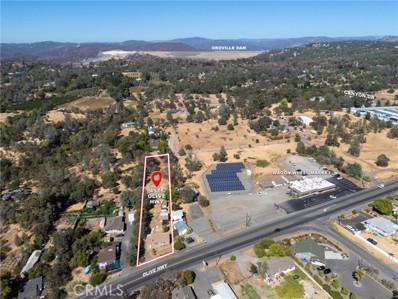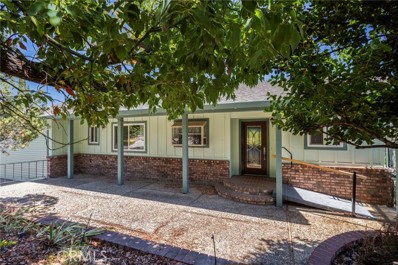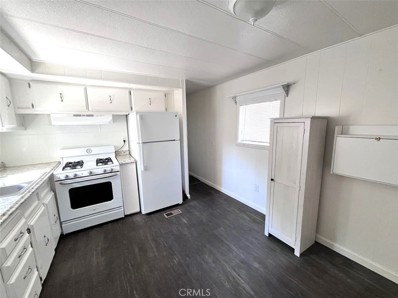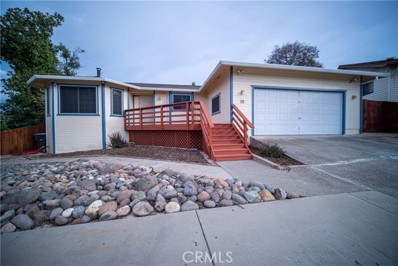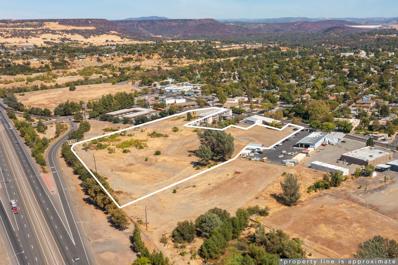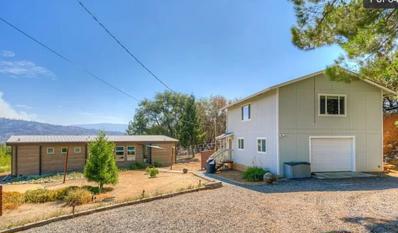Oroville CA Homes for Rent
$485,000
80 Deerwood Drive Oroville, CA 95966
- Type:
- Single Family
- Sq.Ft.:
- 1,697
- Status:
- Active
- Beds:
- 3
- Lot size:
- 0.56 Acres
- Year built:
- 2003
- Baths:
- 2.00
- MLS#:
- OR24208147
ADDITIONAL INFORMATION
Discover your new home in the Oroville East Foothills,This stunning home situated in Copley Acres welcomes you with the scenic beauty of tree-lined streets that provide a warm peaceful setting that feels like home . This exceptional property sits on a large half-acre lot, offering a park-like setting complete with a beautifully fenced backyard, boasting RV parking through the gated side access to the oversized Carport , The lush back yard affords lots of space for family fun , the east side features large raised garden beds for your sustainable gardening needs . Save money on utilities with the energy-efficient solar panels fitted to the roof for budget friendly power bills . Inside, you'll be delighted to find an updated kitchen with quartz counter tops and back splash with stainless steel appliances and plenty of cabinetry storage the kitchen opens to the comfortable living room boasting tall ceilings and patio doors leading to the back patio, the home features a stunning master suite with a tiled shower and nice spacious walk in closet, along with recent updates include newer flooring, modern baseboards, and an upgraded kitchen with stainless steel sink, dishwasher, microwave, and range and outside new fencing and a new concrete base was added for the retaining wall. Enjoy your morning coffee on your covered patio offering a serene spot to wakeup or unwind in the evenings overlooking the lush, green backyard—ideal for gatherings and relaxation and an attached finished garage to keep your cars clean . Situated in a wonderful, family-friendly subdivision with no HOA, this neighborhood is perfect for evening strolls with your pets and becomes especially festive during the holidays, with many homes decorating for Christmas and Halloween. Don't miss out on this one-of-a-kind home—schedule a visit today!
$565,000
15 Heather Circle Oroville, CA 95966
Open House:
Thursday, 11/14 10:00-12:00PM
- Type:
- Single Family
- Sq.Ft.:
- 2,390
- Status:
- Active
- Beds:
- 3
- Lot size:
- 0.51 Acres
- Year built:
- 2018
- Baths:
- 3.00
- MLS#:
- OR24207015
ADDITIONAL INFORMATION
COPLEY ACRES charmer! This impressive one story custom built 2018 home has a great floorplan and checks all the boxes. Situated in one of Oroville's most sought after neighborhoods with a large fenced lot including side-yard access and double gate, mature shade trees, composite wood deck and a concrete patio. Inside, this lovely home welcomes you with a large foyer, cozy yet spacious family room/kitchen/eating area combination all with plank flooring. The kitchen features granite countertops, an island, top quality cabinetry, stainless steel gas appliances and a large farmhouse sink. The eating area has beautiful French doors that open to a composite deck overlooking the backyard. If you love to entertain, this impressive home also has a formal dining room with a large lighted walk-in pantry. The large laundry room leads to a separate garage, which is perfect for storage, but also has an electric opener if you choose to keep your vehicle inside. The main bedroom and ensuite offer a large walk-in closet, dual vanity and a tile shower.
- Type:
- Manufactured/Mobile Home
- Sq.Ft.:
- 1,862
- Status:
- Active
- Beds:
- 3
- Year built:
- 2001
- Baths:
- 2.00
- MLS#:
- OR24206727
ADDITIONAL INFORMATION
Beautiful location at the top of development. Lovely, well maintained home by 2nd owner. Good street access for multiple cars. One of the larger homes in the Park. Wood burning fireplace has not been used. Large island in the kitchen for entertaining with the dining area adjacent. Beautiful yard right off the kitchen for outdoor entertaining. Elegant and inviting. Professional photos are not to be missed.
- Type:
- Land
- Sq.Ft.:
- n/a
- Status:
- Active
- Beds:
- n/a
- Lot size:
- 0.58 Acres
- Baths:
- MLS#:
- OR24208687
ADDITIONAL INFORMATION
This spacious lot is located in the Camelot Subdivision of Oroville. The property is a short distance from Concow Lake. Lot features septic and is in a residential area. Imagine being close to the lake, living in the country and owning your own piece of paradise. Build your dream home or vacation home on this rustic site.
$535,000
2134 2nd Street Oroville, CA 95965
- Type:
- Single Family
- Sq.Ft.:
- 986
- Status:
- Active
- Beds:
- 3
- Lot size:
- 1.89 Acres
- Year built:
- 1918
- Baths:
- 1.00
- MLS#:
- SN24206818
ADDITIONAL INFORMATION
This home is ready to move and sits on 1.89 Acres plenty of space for a growing family. The home features a galley kitchen, 3 bedrooms 1 bathroom spacious living room, large dining area with access to the back yard with large mature shade trees. Master bedroom has ample closet space. Next to the master is a bedroom with access to its own private patio deck. The land is cross fenced with two shed and a barn/workshop. Amble space to have animals and garden. Additionally the parcel is zoned R2M (Medium Density Residential) Opportunity for future development. Engineering plans are avail recently expired new owner can submit for renewal. The plans were approved for 15 residential lots of 3 are duplex. So much future potential...
$144,900
Paula Court Oroville, CA 95965
- Type:
- Land
- Sq.Ft.:
- n/a
- Status:
- Active
- Beds:
- n/a
- Lot size:
- 0.43 Acres
- Baths:
- MLS#:
- OR24206336
ADDITIONAL INFORMATION
Two lots sold as one. Parcel numbers: 031140132000, and 03140133000. Zoned R-3 for Multiple Family properties. City is wanting an apartment building or something with multiple families housed in this space.Sewer is attached to back property. The third lot belongs to another owner. The total of the two lots listed is: .83 acres. The first lot behind the building facing Fogg Ave. is .43 acres. The second lot behing the one behing the building facing Fogg is .40 acres; making a total of .83 acres. The City/County says the building Cap is 45' for these parcels. You will want to come and see this flat property for yourself, and envision your Multiple Family complex here. DISCLAIMER: The property is currently overgrown with tall, dry, dead grass and weeds throughout property and along side the fence and sidewalk. CalFire says to wait until Sring to mow it due to high fire hazard currently. The pictures show it as it was and will be in the Spring, and as it was when previously listed by myself with a former company. The pictures provided are dark and hard to distinguish.Better and lighter photos will be coming when the grass is mowed and weather is light.. Buyer to verify all information.
- Type:
- Single Family
- Sq.Ft.:
- 1,232
- Status:
- Active
- Beds:
- 2
- Lot size:
- 2 Acres
- Year built:
- 1931
- Baths:
- 1.00
- MLS#:
- CRSN24205367
ADDITIONAL INFORMATION
Great opportunity for a handyman, contractor, or investor! As this could be a charming 2-bedroom, 2-bath home on a raised foundation sits on 2 spacious acres with plenty of potential to become a three or four bedroom house with it sitting on two acres. A large approx. 30x40 shop offers abundant workspace or storage options, and the double gate in the front allows convenient access to the back of the property. The expansive garden area is ready for your green thumb, and the property is mostly fenced for added privacy. Ideal for those looking to bring their vision and personal touches to this property."
$144,900
Paula Court Oroville, CA 95965
- Type:
- Land
- Sq.Ft.:
- n/a
- Status:
- Active
- Beds:
- n/a
- Lot size:
- 0.43 Acres
- Baths:
- MLS#:
- CROR24206336
ADDITIONAL INFORMATION
Two lots sold as one. Parcel numbers: 031140132000, and 03140133000. Zoned R-3 for Multiple Family properties. City is wanting an apartment building or something with multiple families housed in this space.Sewer is attached to back property. The third lot belongs to another owner. The total of the two lots listed is: .83 acres. The first lot behind the building facing Fogg Ave. is .43 acres. The second lot behing the one behing the building facing Fogg is .40 acres; making a total of .83 acres. The City/County says the building Cap is 45' for these parcels. You will want to come and see this flat property for yourself, and envision your Multiple Family complex here. DISCLAIMER: The property is currently overgrown with tall, dry, dead grass and weeds throughout property and along side the fence and sidewalk. CalFire says to wait until Sring to mow it due to high fire hazard currently. The pictures show it as it was and will be in the Spring, and as it was when previously listed by myself with a former company. The pictures provided are dark and hard to distinguish.Better and lighter photos will be coming when the grass is mowed and weather is light.. Buyer to verify all information.
- Type:
- Land
- Sq.Ft.:
- n/a
- Status:
- Active
- Beds:
- n/a
- Lot size:
- 4.58 Acres
- Baths:
- MLS#:
- OR24206100
ADDITIONAL INFORMATION
Great buildable lot! This 4.5 acre lot has lots of potential, as it once had a manufactured home on it that burned in the Complex Fire. This property still has the well and septic. Owner states the well works great, and the condition of the septic is unknown. There are multiple building pads ready for the right buyer to call home. Call your agent today for a private viewing.
- Type:
- Other
- Sq.Ft.:
- 1,199
- Status:
- Active
- Beds:
- 3
- Lot size:
- 0.2 Acres
- Year built:
- 1951
- Baths:
- 1.00
- MLS#:
- 224111234
ADDITIONAL INFORMATION
Welcome to this beautiful 3 bedroom home in one of Oroville's more established neighborhoods. This home features newer cabinets, newer counter tops, stainless steel appliances and new flooring. Ample-sized living room with large windows allowing plenty of illuminating natural light into the home. There is a huge enclosed patio area for family entertainment and relaxation as well as a detached two-car garage. The property is conveniently located near schools, shopping and downtown Oroville.
- Type:
- Single Family
- Sq.Ft.:
- 1,232
- Status:
- Active
- Beds:
- 2
- Lot size:
- 2 Acres
- Year built:
- 1931
- Baths:
- 1.00
- MLS#:
- SN24205367
ADDITIONAL INFORMATION
Great opportunity for a handyman, contractor, or investor! As this could be a charming 2-bedroom, 2-bath home on a raised foundation sits on 2 spacious acres with plenty of potential to become a three or four bedroom house with it sitting on two acres. A large approx. 30x40 shop offers abundant workspace or storage options, and the double gate in the front allows convenient access to the back of the property. The expansive garden area is ready for your green thumb, and the property is mostly fenced for added privacy. Ideal for those looking to bring their vision and personal touches to this property."
- Type:
- Mobile Home
- Sq.Ft.:
- 800
- Status:
- Active
- Beds:
- 2
- Lot size:
- 1.32 Acres
- Year built:
- 1965
- Baths:
- 1.00
- MLS#:
- OR24204433
ADDITIONAL INFORMATION
Looking for an acre or more close to town? I've got the perfect place for you.....This beautiful piece of land at just over an acre - 1.32 ac., has an older mobile home that is in good condition and is ready to move into while you build your dream home or even just update this one. Property also boasts a shop and detached garage. This parcel is absolutely beautiful. It's fully fenced with a gated driveway and is in a secluded and quiet desirable area of the Oroville foothills. Make your appointment today!
$249,999
920 Pomona Avenue Oroville, CA 95965
- Type:
- Single Family
- Sq.Ft.:
- 1,026
- Status:
- Active
- Beds:
- 3
- Lot size:
- 0.11 Acres
- Year built:
- 1880
- Baths:
- 1.00
- MLS#:
- SN24204615
ADDITIONAL INFORMATION
Step into this beautifully renovated 3-bedroom, 1-bathroom gem, where modern upgrades meet timeless charm. Every inch of this home has been thoughtfully updated, including a brand new foundation for peace of mind! From the moment you walk through the door, you’ll be captivated by the sleek new laminate flooring and freshly painted walls. The spacious open-concept design allows natural light to flow effortlessly through the new windows, creating a bright, welcoming atmosphere. The generous living area is perfect for entertaining guests on game night or enjoying a cozy evening in with your favorite movie. The stylish, completely remodeled kitchen is a chef’s dream, featuring new cabinetry, brand-new stainless steel appliances, luxurious granite countertops, and an eye-catching tile backsplash that adds a touch of personality. For those who love hosting, the separate dining area offers a fantastic space for gatherings, from intimate dinners to larger celebrations. Each of the three bedrooms offers ample space and large closets, ensuring everyone has their own comfortable retreat. The remodeled bathroom, featuring an elegant marble tile shower and new vanity, is a perfect way to start your day. Additional highlights include recessed lighting, convenient indoor laundry, a brand-new hot water heater, and efficient new mini-split systems for heating and cooling—ensuring comfort year-round! The expansive backyard is a blank canvas for your outdoor dreams with its brand new fencing. Whether you envision a flourishing garden, a stylish storage shed, or a charming wooden pergola to enjoy summer nights, the possibilities are endless! With all these new features and so much more, this move-in-ready home won’t last long. Don’t miss your chance to make it yours!
$269,000
42 Ridgeview Lane Oroville, CA 95966
- Type:
- Single Family
- Sq.Ft.:
- 1,704
- Status:
- Active
- Beds:
- 3
- Lot size:
- 1.58 Acres
- Year built:
- 1945
- Baths:
- 2.00
- MLS#:
- OR24204647
ADDITIONAL INFORMATION
Home with a VIEW! 1.58 Ac's , 1704 SQ Ft, 3 Bedrooms/2 bath. This lovely country property is your next project! Home features a modern kitchen, with stainless Elec Range, Microwave hood, Dishwasher & Refrigerator. Garden Window above stainless sink, a newer faucet. Dine at the Breakfast Bar Counter or in front of the large view window! Hardwood floors in some parts of home. Living Room has a peaked ceiling, a fireplace with stone surround & a mantle, tile hearth. A stepdown room, now used as an office space, with 2 large picture windows, overlooks the Valley & Table Mountain. Off the Living Room & Kitchen find a large Bonus Room with built-ins & slider out to back patio area, plus an entry to the spacious Laundry Room, Washer/Dryer, utility sink, & storage! Go down the hall, find the main bath & 3 Bedrooms. The hall bath is large, wainscot, with tub, beautiful vanity & a tile floor. Front small bedroom, wood flooring, next, the back front bedroom, painted sub floor, nice size! Now enter the Primary Bedroom, painted sub floor with bath attached. Step in shower & vanity modernized in past, is spacious. Property is graced with South Feather Water & Power Agency domestic water! Enjoying lowest costs of quality domestic water supply! The possibilities of unfinished projects, solved by your imagination! Bring your decorating ideas! Not a drive by, make appt with your favorite Realtor/Agent to view today!
- Type:
- Single Family
- Sq.Ft.:
- 2,416
- Status:
- Active
- Beds:
- 3
- Lot size:
- 5.06 Acres
- Year built:
- 2003
- Baths:
- 4.00
- MLS#:
- SN24204166
ADDITIONAL INFORMATION
Discover luxury living in this stunning custom-built home, set on a spacious 5-acre property in Oroville. Spanning 2,416 sq. ft., the house offers 3 bedrooms and 3 full baths with 2 master suites and a detached 1,120 sq. ft. garage. The 2nd master suite area is 900 sq. ft. with its own living area, bathroom, HVAC system, and water heater. It’s perfect for extended stays or multi-generational living. It has a private entrance too! Built in 2003 and fully renovated in 2021, this home boasts top-notch upgrades. The gourmet kitchen is a chef’s dream with custom soft-close cabinets, double ovens, GE Cafe appliances, a KitchenAid mixer appliance lift, a deep farmhouse sink, and beautiful countertops. Throughout the home, charming cottage-style wooden windows add warmth and character. The outdoor space is ideal for both relaxation and entertainment. Take a dip in the inviting in-ground pool, unwind on the large patio, or cook lunch or dinner in the fully-equipped pool house, which includes a full kitchen and bathroom. The property also includes an oversized detached garage, a 400 sq. ft. carport, and 300 sq. ft. of additional covered storage. You’ll also find RV parking, 2 locations with 50 amp plugs, and a storage shed for yard tools. Irrigation and spigots are ran throughout property. Security and convenience are top priorities with an automatic iron gate, fenced yard, and chip-sealed driveway. This one-of-a-kind property offers the perfect blend of luxury and functionality—don’t miss out!
- Type:
- Single Family
- Sq.Ft.:
- 1,372
- Status:
- Active
- Beds:
- 3
- Lot size:
- 0.49 Acres
- Year built:
- 1978
- Baths:
- 2.00
- MLS#:
- PA24203152
ADDITIONAL INFORMATION
Discover your dream home—move-in ready and waiting for you! Step into a beautifully updated kitchen with soft-closing cabinets, stunning granite countertops, and sleek black stainless-steel appliances, making every meal a delight. The spacious living room features a large window that floods the space with natural light, complemented by a newer pellet stove for cozy winter evenings. Both bathrooms are tastefully modernized for your comfort. Step outside to the covered patio, perfect for entertaining, and enjoy a generous yard with ample gardening space, complete with mature fruit trees and a pecan tree, creating your own outdoor retreat! On hot days, take a refreshing dip in the sparkling swimming pool or unwind in the year-round hot tub. This property also boasts a larger two-car garage and plenty of off-street parking for your convenience. Don’t wait—come see this exceptional home today!
$299,000
1437 Myers Street Oroville, CA 95965
- Type:
- Other
- Sq.Ft.:
- 2,844
- Status:
- Active
- Beds:
- n/a
- Lot size:
- 0.06 Acres
- Year built:
- 1938
- Baths:
- MLS#:
- OR24204157
ADDITIONAL INFORMATION
Own a piece of Historic Downtown Oroville, CA & support a crucial non-profit serving all of Butte County, the Oroville Hope Center. This is not only an amazing real estate opportunity, but purchasing this turnkey, fully upgraded building has a very high ROI potential – supporting the community being a great added benefit! The 2,844 sf includes all the big, permitted upgrades you’d expect (structural, roof, electrical with track lighting, plumbing – including waste for future commercial kitchen & ADA restroom, HVAC). Also noteworthy – beautiful & tasteful paint-distressed wood accent/wainscoting-1938 original brick wall accenting & flooring are nearly new. Additional advantages to 1437 Myers St – very aesthetic & private loft area that doubles as your business’ office/mangers space or conference/training room, low ceiling mezzanine that doubles as your security platform &/or IT space (has custom iron banister with forward facing gate for additional access). & the rear exit accesses the alley/city parking lot (idea for staff & overflow parking). Whether you’re thinking restaurant, open-air or cubicle office space or retail, 1437 Myers is not only an idea location, but has thoughtful designed improvement for any business.
- Type:
- Land
- Sq.Ft.:
- n/a
- Status:
- Active
- Beds:
- n/a
- Lot size:
- 0.17 Acres
- Baths:
- MLS#:
- OR24204004
ADDITIONAL INFORMATION
Can you Say Wow!!! What a great location with beautiful Mountain Views for your new home. This property sits on a Ridge above Lake Oroville reservoir in the Sierra Nevada Foothills. This Community, Kelly Ridge Community offers direct access to boating, camping, fishing, hiking, horse trails, bike trails and an array of water sports. This Charming community is a popular place to live and enjoy the outdoors. Don't take my word for it, ask around. The frame work is already in place and waiting for you to put your special touch into the work. What are you waiting for? Make that call!!!
$310,000
4310 VC Ave Oroville, CA 95966
- Type:
- Single Family
- Sq.Ft.:
- 1,170
- Status:
- Active
- Beds:
- 3
- Lot size:
- 0.72 Acres
- Year built:
- 1985
- Baths:
- 2.00
- MLS#:
- SN24201973
ADDITIONAL INFORMATION
This cozy well taken care of home has been in the same family for three generations. It sits on a slight hill overlooking a beautiful quiet country side road with little to no cars. Recent updates and extension to the primary room has made the house more comfortable and a lot more spacious. The lighting fixtures have been recently updated as well. The spacious yard is just under a quarter of an acre and is full of possibilities. Bring your gardening skills, animals, and games cause this property is an outdoor oasis! There are citrus trees, pomegranate, and walnut trees. With is perfect location, you are just minutes away from shopping, dining, schools, churches, and emergency services. With decades of wonderful memories, the owners are ready to see a new family make it their own and live happily ever after. This home is literally the perfect hideaway. Reach out to your favorite realtor for a private showing!
- Type:
- Single Family
- Sq.Ft.:
- 1,316
- Status:
- Active
- Beds:
- 3
- Lot size:
- 1 Acres
- Year built:
- 1945
- Baths:
- 1.00
- MLS#:
- SN24203439
ADDITIONAL INFORMATION
Welcome to 4575 Olive Hwy, a unique property nestled in the heart of Oroville, CA. This 3-bedroom, 1-bath home sits on a generous 1-acre parcel, offering a rare opportunity for both residential buyers and commercial investors. With its mixed-use MU-2 zoning, this property is a blank canvas waiting for your vision. The home itself is in need of some TLC, requiring repairs to the siding, paint, and roof. However, the potential here is undeniable. The large 1-acre lot provides ample space for various uses, whether you're looking to create a cozy family home or a commercial venture. The property features multiple outbuildings, offering plenty of room for equipment, storage, or even additional structures. Situated on Olive Hwy, this property is surrounded by a diverse landscape of residential structures, commercial establishments, and open fields. The nearby Wagon Wheel Market provides convenient shopping options, while the proximity to Oroville Dam and Canyon Drive offers recreational opportunities. The semi-arid environment, with its rolling hills and patches of greenery, adds to the charm and appeal of this location. Whether you're a residential buyer looking for a fixer-upper with a large lot or a commercial investor seeking a property with versatile zoning, 4575 Olive Hwy has something to offer. The mixed-use MU-2 zoning allows for a variety of applications, making this an attractive option for those looking to maximize their investment. The spacious lot and multiple outbuildings provide endless possibilities for customization and development.
Open House:
Saturday, 11/16 10:00-12:00PM
- Type:
- Single Family
- Sq.Ft.:
- 2,074
- Status:
- Active
- Beds:
- 3
- Lot size:
- 0.26 Acres
- Year built:
- 1980
- Baths:
- 3.00
- MLS#:
- SN24203169
ADDITIONAL INFORMATION
Enjoy the Lake Life, Views and Mountains! Kelly Ridge is a fantastic location for proximity to Lake Oroville and Bidwell Marina!! Launch your boat in 5 minutes! The home offers 2 primary bedrooms and an ADU/Mother in Law or Guest Unit complete in 2019. 2019 Owned Solar with 36 Panels. Central Heat and Air replaced approximately 3 years ago. Exterior Paint complete 2 years ago. Composition Roof replaced. Generac Back Up Power System installed. Hot Water Heater replaced about 4 years ago. Most windows are replaced with updated Dual Pane Windows. Newer composite deck measuring 10ft.X40ft with views of the mountains and lake. The main living room offers newer luxury vinyl plank flooring, vaulted wood beam ceilings and pellet stove. The kitchen offers tile counter tops, tons of cabinets, newer GE Profile stainless built in double oven, GE Profile stainless dishwasher, built in range, extra deep Kohler sink with new fixtures, garden window and plank tile flooring. The main primary offers a newer luxury vinyl plank flooring, walk in closet, slider to deck and views. The main primary bath offers newer solid surface vanity, toilet and solid surface step in shower. The second primary offers a walk in tub and walk in closet. Through the expansive laundry room with pantry cabinets is the 2 car garage and the entrance to the ADU. The ADU has 9ft ceilings, recessed lighting, dual pane windows, free standing oven/range, built in microwave, white shaker style cabinets, stainless sink, Mini Split system and luxury vinyl plank flooring. The bathroom offers a step in shower with glass doors and solid surface vanity. The ADU also has a separate entrance to the backyard. The under house storage is fantastic. The concrete floor measures 10ftX20ft with lights and possible workshop area. Fully Fenced backyard and no house below this lot. The front of the home is very private with the mature landscape and covered front porch. The two car garage has a tall 9ft automatic garage door. This home is ready for a new owner to put their personal touches on this home.
- Type:
- Manufactured/Mobile Home
- Sq.Ft.:
- 756
- Status:
- Active
- Beds:
- 2
- Year built:
- 1973
- Baths:
- 1.00
- MLS#:
- OR24203593
ADDITIONAL INFORMATION
**Charming 2-Bedroom Home in a Quiet Family Park** Located in a peaceful and family-friendly park, this cozy 2-bedroom, 1-bathroom home offers 756 square feet of comfortable living space. The house has been freshly painted and features newer cabinets and appliances. There is an outside shed that can be used for plenty of storage. Enjoy year-round comfort with the new central heating and air conditioning system. Perfect for anyone seeking a move-in-ready home in a peaceful neighborhood! MOTIVATED SELLERS!!
$349,000
10 Cove Court Oroville, CA 95966
- Type:
- Single Family
- Sq.Ft.:
- 1,606
- Status:
- Active
- Beds:
- 3
- Lot size:
- 0.24 Acres
- Year built:
- 1991
- Baths:
- 2.00
- MLS#:
- SN24206180
ADDITIONAL INFORMATION
Welcome to 10 Cove Court in Oroville, California! This charming property offers a blend of comfort and convenience, perfect for those seeking a serene lifestyle. Nestled in a quiet cul-de-sac, this home features 3 spacious bedrooms, 2 modern bathrooms, LED lighting throughout and an open-concept living area that seamlessly connects the kitchen, dining, and living spaces. The kitchen is equipped with top-of-the-line appliances, granite countertops, and ample storage, making it a cook's dream. The master suite boasts a large walk-in closet and an en-suite bathroom with a luxurious soaking tub and separate shower. Step outside to a beautifully landscaped backyard, ideal for entertaining or simply relaxing. The backyard offers a cement pad with 220v wiring ready for a hot tub, outdoor kitchen, or more. Seller hopes to offer with the sale many pieces of furniture currently in the home including the beautiful Thomas Kinkade currently in the dining area. The property also includes a two-car garage and is located just minutes from lake Oroville. Experience the best of Oroville living at 10 Cove Court – your new home awaits!
- Type:
- Land
- Sq.Ft.:
- n/a
- Status:
- Active
- Beds:
- n/a
- Lot size:
- 9.19 Acres
- Baths:
- MLS#:
- 224107340
ADDITIONAL INFORMATION
Unlock the potential of this prime 9.19 acre property, perfectly situated on Feather River Blvd, offering great visibility and excellent access to Highway 70!! This collection of five parcels is zoned C-2, allowing for a variety of commercial uses, including everything from a mini-storage facility, restaurants, hotel and motels, to retail stores and repair shops, medical office buildings, and outdoor mobile vendors! With a Conditional Use Permit, then the allowed uses can include multi-family, car washes, recreational facilities, a shopping center, and an RV park. The City of Oroville is considered the gateway to Lake Oroville and the Feather River recreational areas, with its economy largely driven by tourism and all of the opportunities that benefit from being the county seat of Butte County.
$399,000
534 Middlefork Ln Oroville, CA 95966
- Type:
- Other
- Sq.Ft.:
- 855
- Status:
- Active
- Beds:
- 1
- Lot size:
- 5.27 Acres
- Year built:
- 2016
- Baths:
- 1.00
- MLS#:
- 224105177
ADDITIONAL INFORMATION
Welcome to 534 Middlefork Ln, a charming residence located in the serene landscapes of Oroville, California. This inviting home offers a perfect blend of comfort and natural beauty. Turnkey 2016 custom modern 1br/1ba 855sf home plus 2013 1br/1ba 700-sf garage apartment on 5+ sloping Foothill acres overlooking the Middle Fork of Lake Oroville; secure at the end of 3 miles of maintained paved private road. Property barely touched by fire, with mature trees & meadow, defensible fire clearance, all neighboring houses surviving. Main house built to California fire standards, with open floor plan, cathedral ceilings, laminate flooring, stainless appliances, maple cabinetry & trim. Deck, spa, outdoor shower, landscaping. High efficiency zoned mini-split heat & air. 4578W solar system. Good producing well with double-filtered water. 24x30 finished garage with workshop space. 8x10 shed fronted by 8x16 carport for equipment storage. Large fenced garden with raised bed. Come and Show !!!

Barbara Lynn Simmons, CALBRE 637579, Xome Inc., CALBRE 1932600, [email protected], 844-400-XOME (9663), 2945 Townsgate Road, Suite 200, Westlake Village, CA 91361

Data maintained by MetroList® may not reflect all real estate activity in the market. All information has been provided by seller/other sources and has not been verified by broker. All measurements and all calculations of area (i.e., Sq Ft and Acreage) are approximate. All interested persons should independently verify the accuracy of all information. All real estate advertising placed by anyone through this service for real properties in the United States is subject to the US Federal Fair Housing Act of 1968, as amended, which makes it illegal to advertise "any preference, limitation or discrimination because of race, color, religion, sex, handicap, family status or national origin or an intention to make any such preference, limitation or discrimination." This service will not knowingly accept any advertisement for real estate which is in violation of the law. Our readers are hereby informed that all dwellings, under the jurisdiction of U.S. Federal regulations, advertised in this service are available on an equal opportunity basis. Terms of Use
Oroville Real Estate
The median home value in Oroville, CA is $305,000. This is lower than the county median home value of $381,600. The national median home value is $338,100. The average price of homes sold in Oroville, CA is $305,000. Approximately 44.58% of Oroville homes are owned, compared to 45.17% rented, while 10.25% are vacant. Oroville real estate listings include condos, townhomes, and single family homes for sale. Commercial properties are also available. If you see a property you’re interested in, contact a Oroville real estate agent to arrange a tour today!
Oroville, California has a population of 20,409. Oroville is more family-centric than the surrounding county with 27.24% of the households containing married families with children. The county average for households married with children is 26.57%.
The median household income in Oroville, California is $38,801. The median household income for the surrounding county is $59,863 compared to the national median of $69,021. The median age of people living in Oroville is 34.9 years.
Oroville Weather
The average high temperature in July is 94.9 degrees, with an average low temperature in January of 37.5 degrees. The average rainfall is approximately 34.3 inches per year, with 0.1 inches of snow per year.

