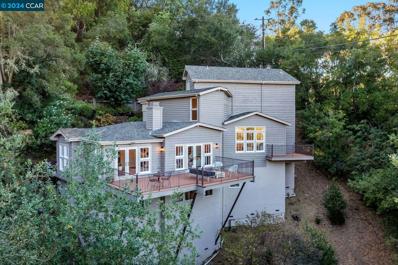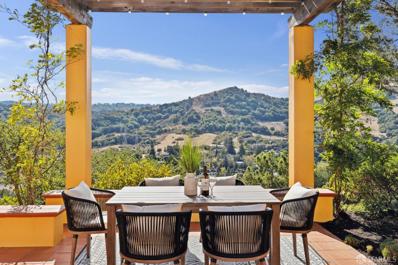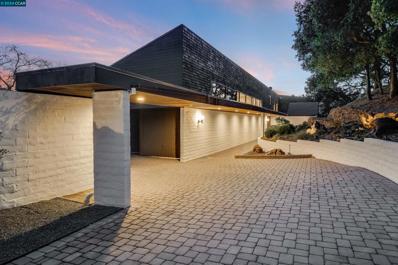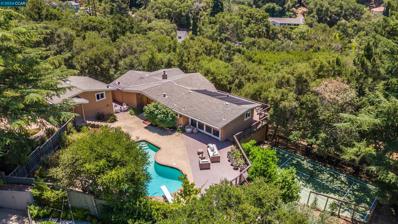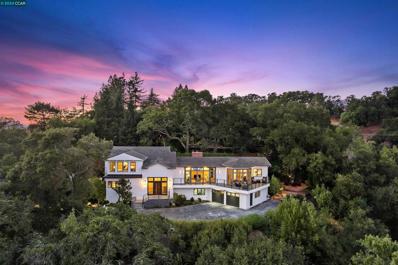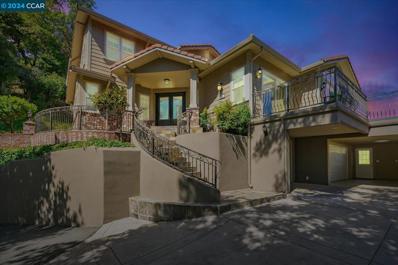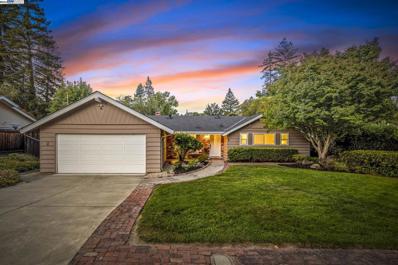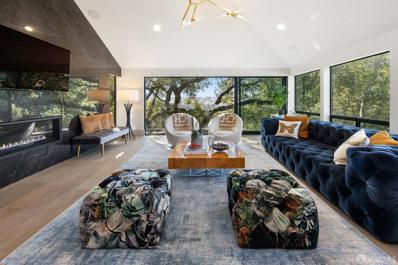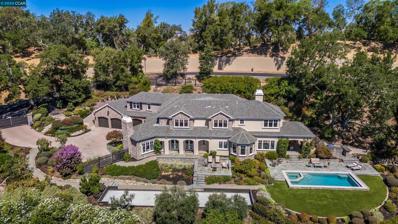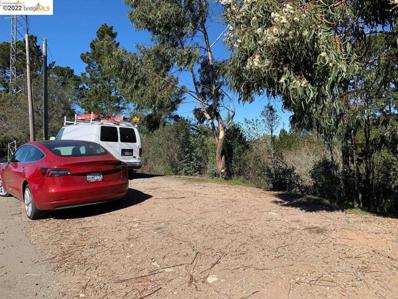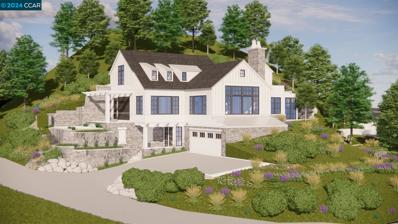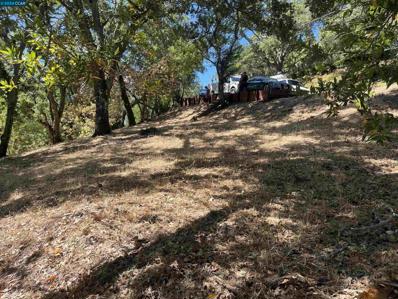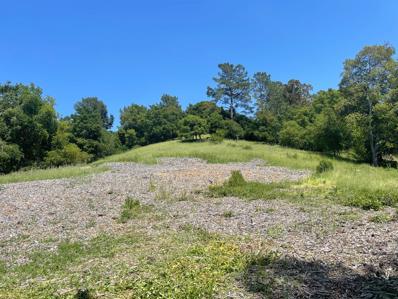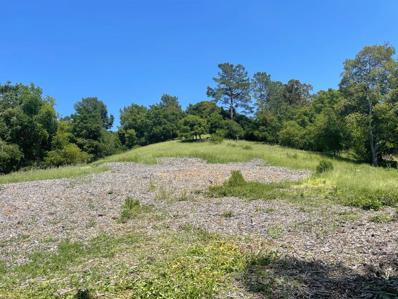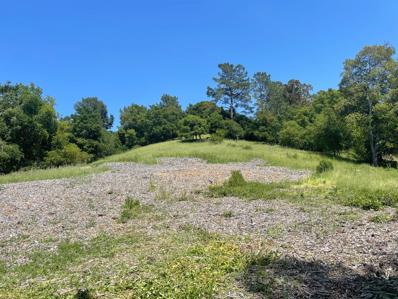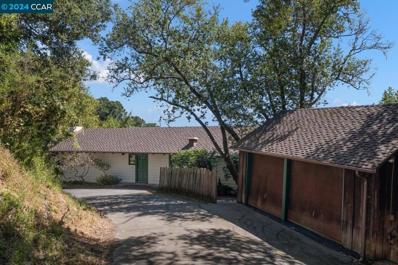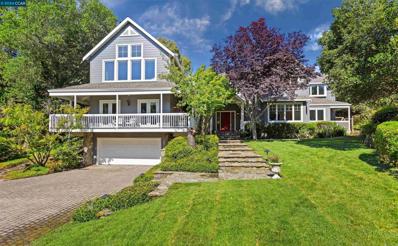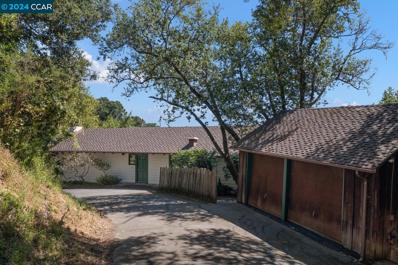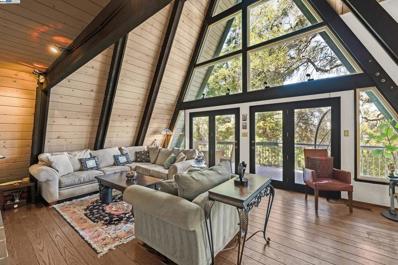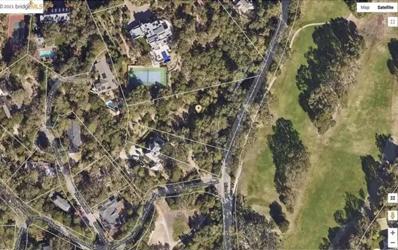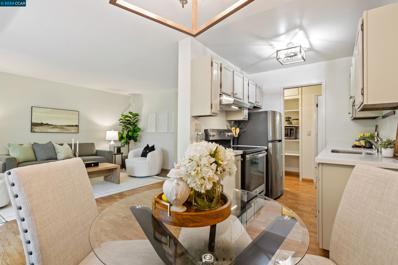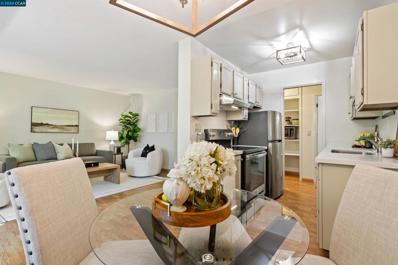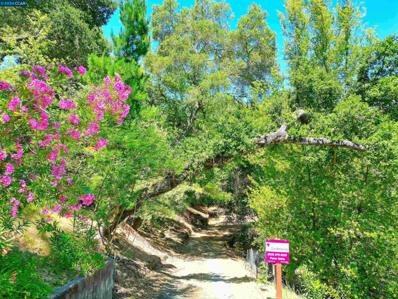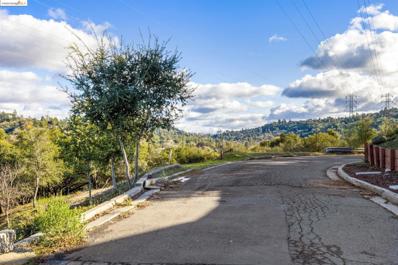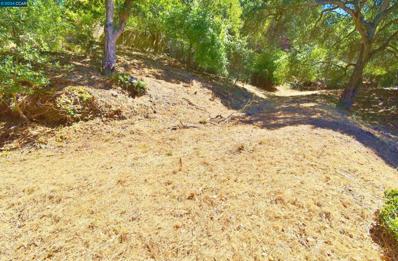Orinda CA Homes for Rent
$1,850,000
214 Canon Dr Orinda, CA 94563
- Type:
- Single Family
- Sq.Ft.:
- 3,010
- Status:
- Active
- Beds:
- 4
- Lot size:
- 0.52 Acres
- Year built:
- 1997
- Baths:
- 3.00
- MLS#:
- 41073093
ADDITIONAL INFORMATION
Stunning hillside home located just a mile from Orinda Village yet offering the tranquility of a special retreat. A beautiful circular stairway enters into an open floor plan of a grand living and dining room. A modern kitchen and new TimberTech deck complete the space perfect for entertaining and taking in the breathtaking view of the Orinda Country Club golf course. A large master suite is just a few steps up where you will find another private deck, spacious walk in closet and jetted bath tub. Three more bedrooms are found downstairs with a well-appointed bath and equipped laundry room. As an added bonus, a 3rd car garage also can provide more living space that can be used as a workout area or private office.
$2,495,000
10 Crestview Court Orinda, CA 94563
Open House:
Sunday, 11/17 2:00-5:00PM
- Type:
- Single Family
- Sq.Ft.:
- 2,317
- Status:
- Active
- Beds:
- 3
- Lot size:
- 1.01 Acres
- Year built:
- 1955
- Baths:
- 3.00
- MLS#:
- 424073471
ADDITIONAL INFORMATION
Experience resort living in this exquisitely remodeled Spanish Hacienda-style home situated on an acre lot and nestled among the beautiful Orinda hills. This unique home combines an Old World charm with New World amenities and an open floor plan for a seamless indoor/outdoor lifestyle. Expansive and arched windows and doorways adorn multiple public and social spaces that integrate effortlessly throughout the home. The extensive wrap around outdoor landscape features a front entrance courtyard with a water fountain, an expansive tiled rear patio accented with a pergola and an outdoor gas fireplace, stunning views that rival Napa Valley, an award winning hobby vineyard, bocce ball court, and paved walkways around the entire property. Truly spectacular in every way, this a rarely available exceptional home that offers a perfect blend of style, comfort, and functionality. Don't miss this rarely available, truly special Oasis!
$3,750,000
523 Miner Rd Orinda, CA 94563
- Type:
- Single Family
- Sq.Ft.:
- 3,945
- Status:
- Active
- Beds:
- 5
- Lot size:
- 0.92 Acres
- Year built:
- 1971
- Baths:
- 4.00
- MLS#:
- 41072510
ADDITIONAL INFORMATION
Experience luxury living in this captivating 1971 modern architecture masterpiece, designed by Carmel Architect Bud Evenson and stylishly remodeled in 2015. Vintage Heath tiles elegantly grace the pathway, evoking the opulence of a luxury hotel, while a meticulously crafted front door stands ready to welcome guests. Inside discover seamless white oak floors and opened-up walls that enhance the sense of spaciousness. The custom kitchen boasts German Siematic Cabinets, Gaggenau appliances, and commercial concrete flooring and countertops. A wall of windows with sliding glass doors, leads to an expansive deck, perfect for entertaining or soaking in the breathtaking views. The music room, designed for superior acoustic performance, features curved walls and sculpted ceilings. Each room showcases handcrafted wood doors, while the bathrooms exude luxury with Italian Carrara marble tiles and hand-laid porcelain tiles. With a new energy efficient furnace, AC , and tankless water heater, comfort meets sophistication in this extraordinary residence. All this is a fabulous central Orinda location moments to Orinda Country Club, k-12 top rated schools, miles of hiking and biking trails and more. Orinda never looked so chic!
$2,695,000
11 Idyll Ct Orinda, CA 94563
- Type:
- Single Family
- Sq.Ft.:
- 4,020
- Status:
- Active
- Beds:
- 6
- Lot size:
- 0.67 Acres
- Year built:
- 1962
- Baths:
- 5.00
- MLS#:
- 41071881
ADDITIONAL INFORMATION
In the heart of Orinda’s Glorietta neighborhood, this 6+ bedroom home has a thoughtfully designed floor plan with ideal separation for today's living. Located at the end of a cul-de-sac on a generous .67 acre, this home enjoys over 4000 sqft of living with an outdoor retreat which includes a pool and sports court ideal for year round gatherings and fun in the sun! The main level provides the primary suite with built-ins and office space, an open living room with vaulted ceilings and expansive windows, dining room, eat-in kitchen with island + counter seating, a built in work station and an abundance of storage. The lower level encompasses a huge family room with 5 bedrooms, 3 full baths, laundry room and an additional room perfect for an office, workout or arts/craft room. The land off the back of the home is on a gentle slope & is just waiting for a treehouse, play structure etc. Not to miss the gated vegetable garden off the patio for the year round green thumb. Located just up the road from Glorietta Elementary School and path to Meadow Swim and Tennis Club, this home offers both convenience and community in a beloved neighborhood that is close to town, commute and top-rated schools. More info please visit www.11IdyllCourt.com Open Sunday!
$3,495,000
24 La Campana Rd Orinda, CA 94563
Open House:
Sunday, 11/17 2:00-4:00PM
- Type:
- Single Family
- Sq.Ft.:
- 3,858
- Status:
- Active
- Beds:
- 4
- Lot size:
- 0.55 Acres
- Year built:
- 1939
- Baths:
- 3.00
- MLS#:
- 41071698
ADDITIONAL INFORMATION
This 3858 SF 4 bedroom, 3 bath home on .55-acre exudes quality & has been renovated to perfection & showcases high-end finishes throughout. Nestled on one of Orinda's most coveted streets, this custom home offers breathtaking views from the glass walled veranda, living, dining rooms & primary suite in the heart of the Orinda Country Club neighborhood. Soaring ceilings, open floor plan, solid oak floors, state of the art bathrooms (all with smart Toto toilets) & heated floors, top of the line Hardie Artesian siding & quality lighting inside & out. The chef’s kitchen features Wolf, Sub-Zero & Miele appliances, Zip Hydro Tap beverage system & Nickels and Co. custom cabinetry. The luxurious outdoor spaces are ideal for outside dining, entertaining & enjoying fabulous views. The spacious primary suite boasts 2 walk-in closets, a hidden closet, wool carpet, automatic shades and heated towel bars. This home has great separation of space with a lower bedroom suite with its own bathroom. The family room provides outdoor access & is convenient to a bedroom & full bath. Also includes laundry room, oversized 2- car garage w/EV charger, gated parking, whole house fan, dual attic fans, central AC, new gutters & upgraded electrical. Easy access to top-rated schools, Orinda CC & commute.
$2,799,000
211 Canon Dr Orinda, CA 94563
Open House:
Sunday, 11/17 1:00-3:00PM
- Type:
- Single Family
- Sq.Ft.:
- 3,722
- Status:
- Active
- Beds:
- 4
- Lot size:
- 1.22 Acres
- Year built:
- 2011
- Baths:
- 4.00
- MLS#:
- 41071687
ADDITIONAL INFORMATION
Seller Says: BRING ME ANY REASONABLE OFFER!!!! Gorgeous private estate with panoramic views of Briones reservoir, Orinda CC golf course. Newer construction with quality materials and appliances throughout. Two primary suites, two large bedrooms, huge office, four full baths. The spacious kitchen and great room are drenched in natural light and open to large patio with breathtaking views! Seller is ready to deal - great opportunity to own this beautiful home . . .
$1,700,000
5 Eastwood Dr Orinda, CA 94563
- Type:
- Single Family
- Sq.Ft.:
- 2,148
- Status:
- Active
- Beds:
- 3
- Lot size:
- 0.27 Acres
- Year built:
- 1958
- Baths:
- 2.00
- MLS#:
- 41070869
ADDITIONAL INFORMATION
This updated 2,148 sq. ft. home, located just a short walk from 12 grades of top-rated schools, ideal for daily living and entertaining. The grand living room features a cozy fireplace, and the formal dining room boasts a full wall of pantry cabinets. The inviting family room, three spacious bedrooms, and a versatile office complete the layout. The primary suite includes a large walk-in closet and direct patio access. Two well-appointed bathrooms offer modern amenities, including a primary bath with synthetic stone shower walls, a frameless glass surround, and both rain and hand showers. The kitchen features granite countertops, a new induction cooktop, refrigerator, dishwasher, wall oven (speed cook, self-cleaning, convection), and a built-in microwave. Slide-out shelves enhance cabinet convenience. The home has beautiful hardwood floors throughout the living, dining, and bedroom areas, recently refinished. It also features central heating and air conditioning, LED lighting, and a laundry area in the attached two-car garage with extensive storage, a freezer, and an automatic opener. The expansive patio, accessible from the main hallway, family room, and master bedroom, is perfect for BBQs, with shaded areas and a gravel zone for a fire pit or play structure.
$3,999,000
121 Tappan Lane Orinda, CA 94563
- Type:
- Single Family
- Sq.Ft.:
- 4,495
- Status:
- Active
- Beds:
- 5
- Lot size:
- 1 Acres
- Baths:
- 5.00
- MLS#:
- 424059310
ADDITIONAL INFORMATION
This modernist hillside masterpiece reveals dynamic views of the Briones Reservoir and vistas beyond. Located on 1+ acre on a private road in the coveted Sleepy Hollow neighborhood of Orinda, this 5-bedroom, 5-bathroom home was designed with one purpose: to live and entertain harmoniously amidst the natural beauty of the trees and hillside. Featuring oversized windows, viewing decks, and terraces, the home's versatile layout blends indoor and outdoor living. In the living room, sliding walls of glass open to a spacious deck with sunset views of the reservoir. At the heart of the home, an open-layout kitchen is highlighted by an 18' waterfall island of engineered stone, complemented by a glass-enclosed wine cellar. The dining area accommodates a 12-person table and is set against a backdrop of sliding glass walls leading to the expansive, multi-level entertaining deck. The primary suite includes a spa-like bath, private deck, and outdoor hot tub with water views. A 1-bed, 1-bath au pair unit with a private entrance is located on the lower level. Infrastructure includes Savant integration, security system & triple-zoned HVAC. HOA fee includes 2 tennis courts, road maintenance and more. Property is owner occupied. Do not disturb without appointment.
$4,995,000
27 Orinda View Rd Orinda, CA 94563
- Type:
- Single Family
- Sq.Ft.:
- 5,335
- Status:
- Active
- Beds:
- 5
- Lot size:
- 0.8 Acres
- Year built:
- 2013
- Baths:
- 6.00
- MLS#:
- 41070339
ADDITIONAL INFORMATION
Spectacular & sophisticated gated estate property on an incredibly private, peaceful & beautiful view lot with a fabulous floor plan for families of all stages & ages. This private retreat designed by Alan Paige & completed in 2013 is above it all offering unobstructed sweeping views out nearly every window yet moments to both downtown Lafayette and Orinda. Featuring high ceilings & custom designer finishes throughout including Eagle windows & doors, gorgeous hardwoods, custom mill work, stone counters & floors, elevator, & more! The heart of the home is the gorgeous eat-in Chef’s kitchen with island & stainless top of the line appliances that opens to the oversized family room with built-in’s & sliding glass doors to the outdoor loggia for fabulous indoor/outdoor flow. California living at its best with a built-in grill, gorgeous new pool/spa, level lawn, bocce ball court, fire pit, & lush gardens. The main entry level is the formal Living Room, Formal Dining Room, butler’s pantry, powder room, eat-in kitchen/great room, 1 bedroom ensuite & access to 3 car garage. Upstairs includes 4 bedrooms, 3 en-suite including the primary w/ large walk-in closet & spa-like bathroom including steam shower, tub & dual vanities.Come for the house and stay for the view!This view looks good on U!
- Type:
- Land
- Sq.Ft.:
- n/a
- Status:
- Active
- Beds:
- n/a
- Lot size:
- 0.14 Acres
- Baths:
- MLS#:
- 41070174
ADDITIONAL INFORMATION
One of three lots to be sold together or separately. Parcel 273-200-009-2 is 6,000 sq. feet. Parcel 273-200-008-4 is 4,675 sq. feet and parcel 273-200-006-8 is 7,425 sq. feet. Each individual lot is $55,000 each. Sold together the asking price is $165k. Beautiful lots towards the corner of Starkville and Diablo Dr. This is a downslope from Diablo Dr. and an upslope from Starkville. Parcel 273-200-006-8 fronts on both Diablo Dr. and Skyline Blvd. This is right on the edge of Oakland and Orinda at the county line between Alameda and Contra Costa County.
$1,149,000
161 Camino Don Miguel Orinda, CA 94563
- Type:
- Land
- Sq.Ft.:
- n/a
- Status:
- Active
- Beds:
- n/a
- Lot size:
- 0.87 Acres
- Baths:
- MLS#:
- 41069692
ADDITIONAL INFORMATION
Undeveloped lots are rare in Orinda, and the City already has fully permitted plans to build this 4,914 square foot home, surveying the Orinda Country Club and the Berkeley hills in the distance. (The approved plans, prepared by Michael Abraham Architecture, are included in the property’s disclosure packet.) The home will rest on a .87-acre parcel, just two-tenths of a mile from Miner Road as it bisects the golf course, well removed from traffic noise. The center of elegant living is certain to be the 400 square-foot Great Room, under a vaulted 17-foot ceiling, surrounded by oversized windows, under distinctive hardwood floors, and warmed by a fireplace encompassed by a cut stone surround. The formal living room and dining room lie to either side. Work or study from home will be easy in the adjacent office. The primary suite and two more bedrooms (all with en-suite bathrooms) are found up an open stairway from the Great Room. The fourth bedroom is found in a corner of the main floor, and further downstairs is the spacious guest suite. A two-car garage is on the lower level, up a gently curving driveway from Camino Don Miguel. The building plans preserved almost all of the mature oak trees on the property, with the lot assuring hillside open space to the south of the home.
$825,000
36 Tarry Ln Orinda, CA 94563
- Type:
- Land
- Sq.Ft.:
- n/a
- Status:
- Active
- Beds:
- n/a
- Lot size:
- 0.55 Acres
- Baths:
- MLS#:
- 41069563
- Subdivision:
- SLEEPY HOLLOW
ADDITIONAL INFORMATION
Build your dream home in Orinda's Sleepy Hollow neighborhood. This .55 downslope lot sits above the Orinda valley and is surrounded by oak trees and multimillion-dollar homes. Located near the Orinda Country Club, downtown Orinda, Briones Regional Park, Tilden Park, & the Lafayette Reservoir. Excellent Acalanes Schools include Miramonte High, Orinda Intermediate, and Sleepy Hollow Elementary. A quick access to BART, highway 24, Berkeley and San Francisco. Plans have been approved for a 3500 square foot home and is permit-ready for engineering.
$649,990
00 Glorietta BLVD Orinda, CA 94563
- Type:
- Land
- Sq.Ft.:
- n/a
- Status:
- Active
- Beds:
- n/a
- Lot size:
- 1.18 Acres
- Baths:
- MLS#:
- ML81975495
ADDITIONAL INFORMATION
A great opportunity to build your dream home with this private residential 1.18-acre exclusive lot. Close to hwy 24, downtown Orinda, Lafayette and BART with award winning Orinda schools nearby! About 20' to San Francisco. All utilities and internet hookups available at Glorietta Blvd. A private road - share access with 128 Glorietta Blvd.
$649,990
Glorietta Boulevard Orinda, CA 94563
- Type:
- Land
- Sq.Ft.:
- n/a
- Status:
- Active
- Beds:
- n/a
- Lot size:
- 1.18 Acres
- Baths:
- MLS#:
- ML81975495
ADDITIONAL INFORMATION
A great opportunity to build your dream home with this private residential 1.18-acre exclusive lot. Close to hwy 24, downtown Orinda, Lafayette and BART with award winning Orinda schools nearby! About 20' to San Francisco. All utilities and internet hookups available at Glorietta Blvd. A private road - share access with 128 Glorietta Blvd.
$649,990
Glorietta Boulevard Orinda, CA 94563
- Type:
- Land
- Sq.Ft.:
- n/a
- Status:
- Active
- Beds:
- n/a
- Lot size:
- 1.18 Acres
- Baths:
- MLS#:
- ML81975495
ADDITIONAL INFORMATION
A great opportunity to build your dream home with this private residential 1.18-acre exclusive lot. Close to hwy 24, downtown Orinda, Lafayette and BART with award winning Orinda schools nearby! About 20' to San Francisco. All utilities and internet hookups available at Glorietta Blvd. A private road - share access with 128 Glorietta Blvd.
$1,995,000
37 La Madronal Orinda, CA 94563
- Type:
- Single Family
- Sq.Ft.:
- 3,969
- Status:
- Active
- Beds:
- 6
- Lot size:
- 0.25 Acres
- Year built:
- 1951
- Baths:
- 4.00
- MLS#:
- 41067331
ADDITIONAL INFORMATION
A Rare and wonderful private Orinda retreat! Develop your own community! This listing includes both 37 La Madronal (2427 sqft) and 20 La Madronal (1542 sqft), 11 separate parcels, approximately 4 acres. The square footage and bed/bathroom count reflects both homes on the detailed listing. The property features section are only for 37 La Madronal. Both homes are divided into two living spaces. 37 could easily and comfortably be lived in as one home. The two homes are detached and at either end of the properties. La Madronal is a cul-de-sac and these homes are at the end of the road. Very private, quiet, scenic and secluded. The properties feature majestic Oaks, Mt Diablo views, and Seasonal Creeks. Many areas to enjoy and explore ! Disclosures package on request includes the title report with the APN descriptions! The map is incorrect the homes are at the end of La Madronal! No Open Houses! Shown only by appointment. Views: Ridge
$4,250,000
291 Monte Vista Ridge Rd Orinda, CA 94563
Open House:
Sunday, 11/17 2:00-4:00PM
- Type:
- Single Family
- Sq.Ft.:
- 5,576
- Status:
- Active
- Beds:
- 5
- Lot size:
- 1.16 Acres
- Year built:
- 1987
- Baths:
- 5.00
- MLS#:
- 41067400
ADDITIONAL INFORMATION
Nestled on a 1.16-acre parcel at the end of a cul-de-sac in the serene Orinda hills sits this exquisite 5 bedroom, 4.5 bath, 5576 sf home. A formal entryway leads the way to the spacious formal living & dining rooms, the chef’s kitchen is equipped with top-of-the-line appliances & walk-in pantry and seamlessly connects to the family room and adjacent bonus/playroom. Upstairs, you will find 5 generously sized bedrooms with Karastan Donnington wool carpets including the primary suite, which is a sanctuary with a gas fireplace, view of Mt Diablo, 2 oversized walk-in closets w/ custom shelving, a luxurious spa-like bathroom with quality Water Works fixtures & Ann Sacks tile plus smart home controlled lights & automated blinds. Four additional bedrooms (one currently used as an office) offer ample space with large closets and high ceilings. The fenced, retreat-like backyard with pool & waterfall, spa, lawn, play areas and chicken coop are perfect for enjoying the outdoors. Additional features include wrap around porches, SunPower solar panels, built-in Tesla charger, solar heated pool w/ wireless control panel, newer HVAC systems & a finished basement w/ a wine cellar. This home combines luxury, comfort, quality, privacy, & convenience to San Francisco and top tier Orinda schools.
$1,995,000
La Madronal Orinda, CA 94563
- Type:
- Single Family
- Sq.Ft.:
- 3,969
- Status:
- Active
- Beds:
- 6
- Lot size:
- 0.25 Acres
- Year built:
- 1951
- Baths:
- 4.00
- MLS#:
- 41067331
- Subdivision:
- EL TOYONAL
ADDITIONAL INFORMATION
A Rare and wonderful private Orinda retreat! Develop your own community! This listing includes both 37 La Madronal (2427 sqft) and 20 La Madronal (1542 sqft), 11 separate parcels, approximately 4 acres. The square footage and bed/bathroom count reflects both homes on the detailed listing. The property features section are only for 37 La Madronal. Both homes are divided into two living spaces. 37 could easily and comfortably be lived in as one home. The two homes are detached and at either end of the properties. La Madronal is a cul-de-sac and these homes are at the end of the road. Very private, quiet, scenic and secluded. The properties feature majestic Oaks, Mt Diablo views, and Seasonal Creeks. Many areas to enjoy and explore ! Disclosures package on request includes the title report with the APN descriptions! The map is incorrect the homes are at the end of La Madronal! No Open Houses! Shown only by appointment.
$1,499,000
26 Fern Way Orinda, CA 94563
- Type:
- Single Family
- Sq.Ft.:
- 1,844
- Status:
- Active
- Beds:
- 4
- Lot size:
- 0.55 Acres
- Year built:
- 1968
- Baths:
- 2.00
- MLS#:
- 41066304
ADDITIONAL INFORMATION
Nestled in the Orinda hills, this charming chalet-style home is a perfect retreat for those seeking a unique and cozy livable space away from the hustle and bustle of the city. With four bedrooms and two bathrooms, this home offers approximately 1,844 square feet of livable space. The open beam design and volume ceiling creates a dramatic and spacious feel throughout the home. The living and dining areas feature picturesque windows that allow natural light to flood the space and offer stunning views of the neighboring hills. The balcony off the living room is the ideal spot to enjoy your morning coffee or wind down in the evening and take in the beautiful scenery. The primary bedroom is located on the main level, providing easy access and convenience. The second level has two bedrooms and a full bath as well as a loft overlooking the first floor. Both bathrooms have been renovated, adding a modern touch to this charming home. Views of the neighboring hills provide a picturesque backdrop and the private location creates a tranquil environment to start any day.
$680,000
1 Miner Road Orinda, CA 94563
- Type:
- Land
- Sq.Ft.:
- n/a
- Status:
- Active
- Beds:
- n/a
- Lot size:
- 1.2 Acres
- Baths:
- MLS#:
- ML81971289
ADDITIONAL INFORMATION
Discover an exceptional opportunity at 1 Miner Rd, Orinda, with this prime 1.2-acre vacant land ready for your dream home. Nestled amidst serene forests, the property boasts a premium, sloped lot ideal for a custom-designed residence. Highlighted by its picturesque creek frontage and charming bridge, the setting offers tranquility and natural beauty. Located near the prestigious Orinda Country Club in an exclusive neighborhood known for its mansions, residents can enjoy community benefits while embracing a lifestyle enriched by abundant wildlife and dog-friendly surroundings. This environment, complemented by well-kept yards and a festive holiday spirit, promises a peaceful retreat. Whether envisioning a vacation getaway or a permanent residence, the opportunity to create a home that integrates seamlessly with the natural landscape awaits at 1 Miner Rd.
$468,000
73 Brookwood Rd Orinda, CA 94563
- Type:
- Condo
- Sq.Ft.:
- 673
- Status:
- Active
- Beds:
- 1
- Year built:
- 1962
- Baths:
- 1.00
- MLS#:
- 41064431
- Subdivision:
- BROOKWOOD CONDOS
ADDITIONAL INFORMATION
Bring your VA Buyer! Motivated Seller will pay 6 months of Buyers HOA dues if you close in 30 days. Sought after prime location one-bedroom, one-bath residence in Orinda offers todays comforts with all the conveniences of restaurants & shopping within walking distance, close to transportation (BART & Highway 24). The open floor plan maximizes the space creating seamless living between the living area, dining space, and kitchen. The well-appointed modern kitchen is equipped with stainless steel appliances, quartz countertops & ample cabinetry, providing both functionality and style. The large living space opens to the sunny wall of windows providing lots of natural light. The spacious bedroom, leading to a walk-through closet & updated bathroom also has sliding glass doors leading to the expansive outdoor patio to enjoy those warm Orinda evenings. An oversized one car garage with space for storage makes these units a popular find! The well-maintained HOA grounds include sitting areas, sparkling pool & spa. HOA fees include hazard & earthquake insurance, exterior maintenance, water & trash! No rental restrictions! Units were converted to Condo's in 1982.
- Type:
- Condo
- Sq.Ft.:
- 673
- Status:
- Active
- Beds:
- 1
- Year built:
- 1962
- Baths:
- 1.00
- MLS#:
- 41064431
ADDITIONAL INFORMATION
Rent to own or Buy! Motivated Seller will pay 6 months of Buyers HOA dues if you close in 30 days. Sought after prime location one-bedroom, one-bath residence in Orinda offers todays comforts with all the conveniences of restaurants & shopping within walking distance, close to transportation (BART & Highway 24). The open floor plan maximizes the space creating seamless living between the living area, dining space, and kitchen. The well-appointed modern kitchen is equipped with stainless steel appliances, quartz countertops & ample cabinetry, providing both functionality and style. The large living space opens to the sunny wall of windows providing lots of natural light. The spacious bedroom, leading to a walk-through closet & updated bathroom also has sliding glass doors leading to the expansive outdoor patio to enjoy those warm Orinda evenings. An oversized one car garage with space for storage makes these units a popular find! The well-maintained HOA grounds include sitting areas, sparkling pool & spa. HOA fees include hazard & earthquake insurance, exterior maintenance, water & trash! No rental restrictions! Units were converted to Condo's in 1982.
$789,000
38 Oak Ridge Ln Orinda, CA 94563
- Type:
- Land
- Sq.Ft.:
- n/a
- Status:
- Active
- Beds:
- n/a
- Lot size:
- 1.86 Acres
- Baths:
- MLS#:
- 41063954
ADDITIONAL INFORMATION
Welcome to this extremely private nearly 2-acre lot. Enter the private drive and drop onto a large cut pad that offers a multitude of options for your new home design. A recent planning approval is available to expedite the new home process. Existing retaining walls define the pad. Reports are available, Arborist, Soils, Survey, Topography map, site and utility plan.
$399,000
105 Barbara Rd Orinda, CA 94563
- Type:
- Land
- Sq.Ft.:
- n/a
- Status:
- Active
- Beds:
- n/a
- Lot size:
- 0.78 Acres
- Baths:
- MLS#:
- 41062753
ADDITIONAL INFORMATION
Buildable lot portion is on Oak Road. Beautiful property. Surrounded by newer construction. Come build your dream home!
$575,000
9 Briones Vw Orinda, CA 94563
- Type:
- Land
- Sq.Ft.:
- n/a
- Status:
- Active
- Beds:
- n/a
- Lot size:
- 0.88 Acres
- Baths:
- MLS#:
- 41059652
ADDITIONAL INFORMATION
Incredible opportunity to build your dream home on this nearly 1-acre lot. Experience ultimate privacy on this secluded quiet cul-de-sac location. Located in the in the coveted Charles Hill neighborhood, this type of parcel doesn't exist anymore in Orinda. Take advantage of the opportunity to create a custom residence, plans have been submitted and are ready for your finishing touches. Top rated Acalanes school district, great proximity to transportation, shopping and restaurants. Privacy and serenity await at this destination setting. Simply a stunning and gorgeous site. Massive price reduction/motivated seller/ best deal on the market. This will not last..
Barbara Lynn Simmons, License CALBRE 637579, Xome Inc., License CALBRE 1932600, [email protected], 844-400-XOME (9663), 2945 Townsgate Road, Suite 200, Westlake Village, CA 91361
Listings on this page identified as belonging to another listing firm are based upon data obtained from the SFAR MLS, which data is copyrighted by the San Francisco Association of REALTORS®, but is not warranted. All data, including all measurements and calculations of area, is obtained from various sources and has not been, and will not be, verified by broker or MLS. All information should be independently reviewed and verified for accuracy. Properties may or may not be listed by the office/agent presenting the information.


The data relating to real estate for sale on this display comes in part from the Internet Data Exchange program of the MLSListingsTM MLS system. Real estate listings held by brokerage firms other than Xome Inc. are marked with the Internet Data Exchange icon (a stylized house inside a circle) and detailed information about them includes the names of the listing brokers and listing agents. Based on information from the MLSListings MLS as of {{last updated}}. All data, including all measurements and calculations of area, is obtained from various sources and has not been, and will not be, verified by broker or MLS. All information should be independently reviewed and verified for accuracy. Properties may or may not be listed by the office/agent presenting the information.
Orinda Real Estate
The median home value in Orinda, CA is $1,972,900. This is higher than the county median home value of $761,600. The national median home value is $338,100. The average price of homes sold in Orinda, CA is $1,972,900. Approximately 89.68% of Orinda homes are owned, compared to 5.67% rented, while 4.65% are vacant. Orinda real estate listings include condos, townhomes, and single family homes for sale. Commercial properties are also available. If you see a property you’re interested in, contact a Orinda real estate agent to arrange a tour today!
Orinda, California 94563 has a population of 19,497. Orinda 94563 is more family-centric than the surrounding county with 45.63% of the households containing married families with children. The county average for households married with children is 35.9%.
The median household income in Orinda, California 94563 is $248,984. The median household income for the surrounding county is $110,455 compared to the national median of $69,021. The median age of people living in Orinda 94563 is 49 years.
Orinda Weather
The average high temperature in July is 77.5 degrees, with an average low temperature in January of 42.4 degrees. The average rainfall is approximately 26 inches per year, with 0 inches of snow per year.
