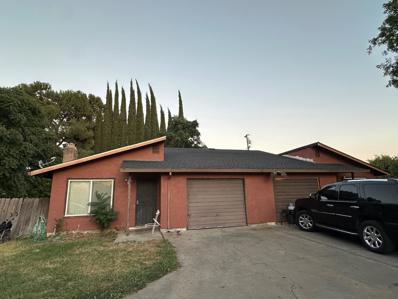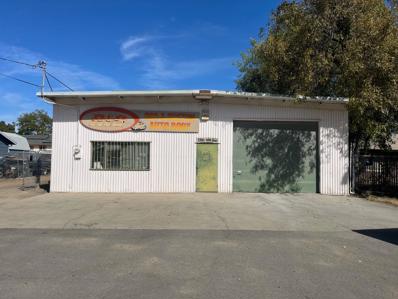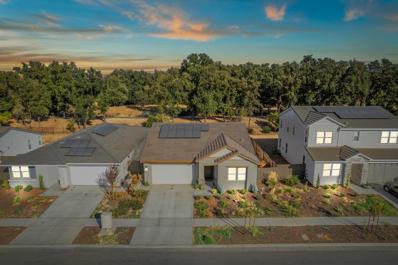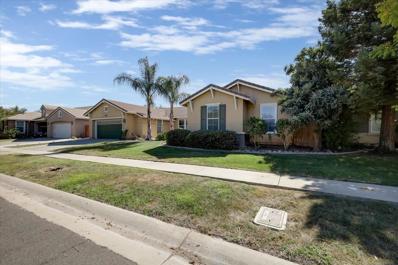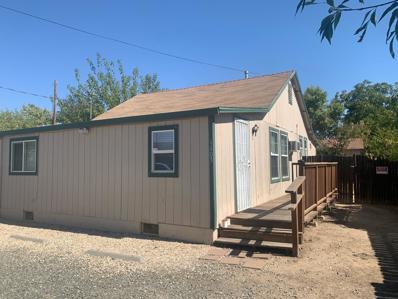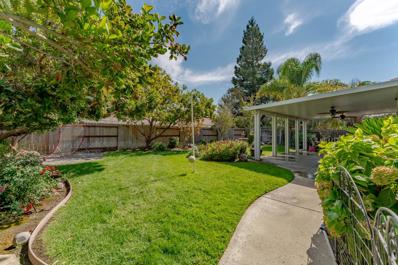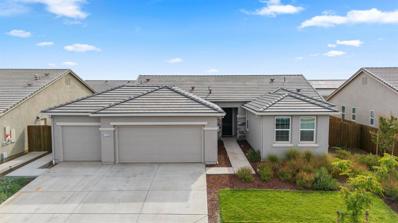Olivehurst CA Homes for Rent
- Type:
- Other
- Sq.Ft.:
- 1,997
- Status:
- Active
- Beds:
- 3
- Lot size:
- 0.23 Acres
- Year built:
- 1961
- Baths:
- 3.00
- MLS#:
- 224114769
ADDITIONAL INFORMATION
This is the house your looking for! This single-family home located in Olivehurst, CA features 3 bedrooms, 2 full bathrooms, 1 half bath, with an attached garage. There is a large 4th room located inside the garage still allowing for 2 parked vehicles. The house includes a laundry room, a nook/wet bar, chandeliers, ceramic tile floors, garden windows, a built in rock stereo stage with 6 built in ceiling speakers, a rock fireplace with mantel, a gas burning stove on a stage, ceiling fans with light fixtures in every room, including in the hallway and kitchenette area. In the backyard is a 40ft x 15ft built in swimming pool with a slide and diving board. Entrance to the backyard are sliding glass doors off of the formal living room and dining room areas of the home. The house is situated on a large corner lot with the front completely surrounded by a wrought iron fence. There is complete privacy to the left and right of the house because of no neighbors. There are 2 paved driveways in front of the house each having a locking wheeled gate with a single locked gate leading to the doorway. This is a very spacious beautifully decor home that was well taken care of and suited for maximum indoor/outdoor living. You can have it all with this home. Make it yours now!
- Type:
- Other
- Sq.Ft.:
- 2,540
- Status:
- Active
- Beds:
- 4
- Lot size:
- 0.2 Acres
- Year built:
- 2021
- Baths:
- 3.00
- MLS#:
- 224115537
ADDITIONAL INFORMATION
This EXTREMELY RARE like new Residence 2021-built SINGLE STORY is 2540 sq. ft, 4BR, 3BA, 3 Car garage in a premier Corner lot quiet and safe neighborhood it the crown jewel of Plumas Ranch NO HOA! Features include a fantastic owner's suite with gigantic walk-in closet PLUS three more bedrooms, a three-car garage, OWNED SOLAR!!, and many other builder upgrades. Situated conveniently next to the playground and park, it doesn't get much better than this! The large dining room and chef's kitchen with walk-in pantry are well-appointed stainless steel appliances. The remote Owner's Suite is a sanctuary and in a separate wing from the rest of the home allowing for maximum privacy. Being just minutes to the freeway and having owned solar and an energy efficient house are just a few special features this home offers!. Experience the ultimate in convenience with additional features including a water softener!! Even the garage has been thoughtfully upgraded with a newly epoxy-coated floor and wired for the EV charger! Washer, dryer, and refrigerator included! Don't miss this rare opportunity to live in a like-new Plumas Ranch home but a much better value and location than other options in the area. DON'T FORGET TO CLICK ON THE LINK FOR A SELF-GUIDED 3D VIDEO TOUR!
- Type:
- Other
- Sq.Ft.:
- 1,972
- Status:
- Active
- Beds:
- 4
- Lot size:
- 0.24 Acres
- Year built:
- 1979
- Baths:
- 2.00
- MLS#:
- 224115132
ADDITIONAL INFORMATION
Discover the perfect investment opportunity with this well-maintained duplex each duplex is 2 bed 1 bath situated on a huge lot. With a brand new roof and tons of potential, this property offers versatility whether you're an investor or a homeowner looking for rental income. Live in one side and rent out the other! Each unit features its own private entrance, ample living space, and both units have separate garages, providing an ideal setup for comfortable living while maximizing rental potential. The expansive lot offers endless possibilities for outdoor living, gardening, and Centrally located with easy access to schools, shopping, and transportation, this property is a rare find in today's market. Don't miss your chance to own a versatile investment property with incredible income potential!
- Type:
- Other
- Sq.Ft.:
- 2,400
- Status:
- Active
- Beds:
- n/a
- Lot size:
- 0.18 Acres
- Year built:
- 1963
- Baths:
- MLS#:
- 224115055
ADDITIONAL INFORMATION
Price Improvement! Motivated Seller! 2 LOTS! Looking for a shop to start your own Auto Body business? This may be a great opportunity for you! The owner is retiring and ready to sell. A second land lot is included in this sale! First lot has a 2400sq ft. shop with a 13' X 12' office space. Includes a 24' X 14' paint booth. Front and back roll up doors are 12ft wide by 10ft tall. Second lot is located behind the shop and address is 1788 13th St. Land lot is zoned Single Family Residential and could be a great opportunity to build your home next to your business or build an investment rental property. Land lot size is o.16 acres. Currently has a 52' X 8' storage container that is included with sale. Call/text today for showing appointment.
- Type:
- Single Family
- Sq.Ft.:
- 2,124
- Status:
- Active
- Beds:
- 4
- Lot size:
- 0.21 Acres
- Year built:
- 2024
- Baths:
- 3.00
- MLS#:
- 224113968
ADDITIONAL INFORMATION
The main floor of the inviting Ammolite plan offers a great room and a well-appointed kitchen with a center island and roomy pantry. Upstairs, discover a central loft, a laundry and three secondary bedrooms with a shared bath. A lavish primary suite boasting an expansive walk-in closet and private bath rounds out the floor. You'll love the professionally curated fixtures and finishes selected by our design team!
- Type:
- Other
- Sq.Ft.:
- 2,471
- Status:
- Active
- Beds:
- 5
- Lot size:
- 0.16 Acres
- Year built:
- 2024
- Baths:
- 3.00
- MLS#:
- 224113530
- Subdivision:
- Grove
ADDITIONAL INFORMATION
QUICK MOVE IN! Includes over $26,000 in UPGRADES! Welcome to Cresleigh Grove at Plumas Ranch, where contemporary design and energy efficiency come together in this beautifully crafted new home! This single-story, 4-bedroom, 3-bath residence offers a perfect blend of comfort and functionality. Conveniently located between Sacramento and Yuba City with easy access to Highway 70, this home is just minutes away from shopping, dining, and outdoor recreation. Enjoy luxury finishes like quartz countertops, stainless steel appliances, and elegant exterior designs. Come experience the excitement of Cresleigh Groveask about our special incentives today!
- Type:
- Other
- Sq.Ft.:
- 1,740
- Status:
- Active
- Beds:
- 3
- Lot size:
- 0.15 Acres
- Year built:
- 2023
- Baths:
- 2.00
- MLS#:
- 224113053
ADDITIONAL INFORMATION
This one-year-old modern home in Plumas Lake is loaded with smart features for convenient living. It includes a smart thermostat, door lock, lighting, plugs, a WiFi booster, and a doorbell camera. The garage has an EV charger, and the home comes with owned solar, a tankless water heater, and a whole-house fan. Builder upgrades include quartz countertops, updated cabinetry, rain glass in the bathroom window, an apron-front sink, raised vanities, subway tile backsplash, and plug management for the living room TV. The backyard is beautifully landscaped with sod, a sprinkler system, a concrete patio, and a gazeboplus, no neighbors behind for added privacy and afternoon shade. The open-concept layout, tile roof, and easy access to Highway 70 make it great for commuters, and it's close to Beale AFB. Save money with this home's solar and landscaping upgradesit's a much better value than buying new from the builder!
- Type:
- Other
- Sq.Ft.:
- 2,362
- Status:
- Active
- Beds:
- 4
- Lot size:
- 0.25 Acres
- Year built:
- 2005
- Baths:
- 2.00
- MLS#:
- 224110039
- Subdivision:
- Rio Del Oro Village 9
ADDITIONAL INFORMATION
Welcome to this beautifully updated 4-bedroom, 2-bathroom home boasting 2,362 sq ft of modern living space. Nestled in a serene neighborhood, this home features a spacious and open layout, perfect for both relaxation and entertainment. The heart of the home is a stylish, updated kitchen with sleek countertops, stainless steel appliances and plenty of storage with built in desk for study or as an organization station. The living spaces are bright with natural light and welcoming offering plenty of room for gatherings to celebrate the upcoming Holiday Season! The Master Suite is like your very own private retreat while the additional bedrooms are generously sized and versatile. Step outside for a professionally landscaped backyard ideal for outdoor activities or simply to unwind. The Large Back Yard is designed with a covered patio and there is plenty of room for a pool and hot tub. An oversized 3 Car Tandem Garage offers abundant storage and parking space. This Move-In-Ready home combines comfort, style and convenience - An Absolute Must See!
- Type:
- Single Family
- Sq.Ft.:
- 2,640
- Status:
- Active
- Beds:
- 5
- Lot size:
- 0.17 Acres
- Year built:
- 2024
- Baths:
- 3.00
- MLS#:
- 224112595
ADDITIONAL INFORMATION
The main floor of the inviting Ammolite plan offers a great room and a well-appointed kitchen with a center island and roomy pantry. Upstairs, discover a central loft, a laundry and three secondary bedrooms with a shared bath. A lavish primary suite boasting an expansive walk-in closet and private bath rounds out the floor. You'll love the professionally curated fixtures and finishes selected by our design team!
- Type:
- Other
- Sq.Ft.:
- 1,810
- Status:
- Active
- Beds:
- 4
- Lot size:
- 0.2 Acres
- Year built:
- 2019
- Baths:
- 2.00
- MLS#:
- 224110446
- Subdivision:
- Wheeler Ranch Ph 1 #3
ADDITIONAL INFORMATION
Almost new! Only 5 years old. This beautiful home is tucked away in Wheeler Ranch and features a great floor plan. Possible RV Parking. The kitchen is open to the dining and living rooms, equipped with an island, a breakfast bar, and a spacious pantry--perfect for family gatherings and holidays. One bedroom is located near the front, while the private master bedroom is on the opposite side. The large master suite includes a sitting area, space for your computer, and a generous walk-in closet. The other two secondary bedrooms are down the hallway, along with the guest bathroom and an extra-large laundry area. This wonderful location offers a quick commute to Sacramento, Beale AFB, and Lincoln. The newer neighborhood boasts beautiful parks and wide streets for additional parking. You'll also be in close proximity to various amenities, including golf courses, hiking, fishing, camping, and the Hard Rock Casino. Enjoy low-maintenance front and back yards.
- Type:
- Single Family
- Sq.Ft.:
- 2,640
- Status:
- Active
- Beds:
- 5
- Lot size:
- 0.17 Acres
- Year built:
- 2024
- Baths:
- 3.00
- MLS#:
- 224112399
ADDITIONAL INFORMATION
The Moonstone plan offers two stories of thoughtful living space. A spacious kitchen provides a panoramic view of the main flooroverlooking an elegant dining area and a large great room with access to the backyard via 10' center-meet patio doors. This home will be built with either a study with a powder room or an extra bedroom with full bath. Upstairs, a lavish primary suite offers a roomy walk-in closet and luxurious bathroom. The second floor will be built with either a loft or an extra bedroom. Other features may include a covered patio. You'll love the professionally curated finishes!
- Type:
- Single Family
- Sq.Ft.:
- 2,380
- Status:
- Active
- Beds:
- 3
- Lot size:
- 0.17 Acres
- Year built:
- 2024
- Baths:
- 3.00
- MLS#:
- 224112396
ADDITIONAL INFORMATION
The notable Elderberry boasts three bedrooms, including a relaxing primary suite with a spacious walk-in closet and a private bath. At the heart of the home, you'll find an impressive great room, a dining room and a well-planned kitchen showcasing a center island and a generous walk-in pantry. The upstairs loft offers additional versatility. A convenient laundry room and a 3-car garage complete the plan.
- Type:
- Other
- Sq.Ft.:
- 2,560
- Status:
- Active
- Beds:
- 4
- Lot size:
- 0.2 Acres
- Year built:
- 2007
- Baths:
- 3.00
- MLS#:
- 224111122
- Subdivision:
- Wheeler Ranch
ADDITIONAL INFORMATION
Check out this amazing 4 bedroom, 3 bath home. The high 10 ft. ceilings create an open feeling in this 2560 sf home. The layout is perfect for growing families or to entertain guests. Two separate living rooms allow for a variety of uses. The spacious kitchen comes with granite countertops, island and separate area for dining. Large pantry and tons of storage finish off this kitchen. The master bedroom boasts an extra large walk in closet and the bathroom has a soaker tub to relax in and a separate walk in shower. Large backyard has tons of room for a garden and the above ground pool is perfect for our hot summer days. Don't miss out on this gem of a home!
- Type:
- Other
- Sq.Ft.:
- 1,345
- Status:
- Active
- Beds:
- 3
- Lot size:
- 0.17 Acres
- Year built:
- 1978
- Baths:
- 2.00
- MLS#:
- 224102132
ADDITIONAL INFORMATION
Move in ready, well maintained 3 bedroom, 2 bath home in established neighborhood and near schools and parks and easy access to Hwy 70 & 65. The interior features a galley style kitchen with Oak Cabinets with updated appliances and granite counters, laminate in breakfast/dining is only 1yr old. ceiling fans thru out home. Corner lot with paved strips for side parking for RV or Boat. Nice sized backyard with side access to the road. Enjoy the covered patio on those hot days outside. flower beds are set up with drip system for watering all plants. Spacious main bath has outside access to back yard and also functions as a laundry room.
- Type:
- Other
- Sq.Ft.:
- 600
- Status:
- Active
- Beds:
- 2
- Lot size:
- 0.1 Acres
- Year built:
- 1945
- Baths:
- 1.00
- MLS#:
- 224108868
ADDITIONAL INFORMATION
Charming Home for Sale in Olivehurst, CA - 4605 Summers Lane Welcome to your new sanctuary at 4605 Summers Lane, nestled in the heart of Olivehurst, California. This delightful residence is a hidden gem, offering much more than its 600 square feet suggestspotential buyers are encouraged to verify the actual square footage for themselves. *Spacious Living:* This home features three generously sized bedrooms and a well-appointed bathroom, providing ample space. The layout is designed for both comfort and functionality, making it perfect for everyday living. *Modern Upgrades:* Step inside to discover brand-new, low-maintenance laminate flooring that adds a touch of contemporary elegance throughout the home. This stylish upgrade not only enhances the aesthetic but also makes cleaning a breeze. *Convenient Indoor Laundry:* Enjoy the convenience of an indoor laundry area, designed to simplify your daily routines. No more trips to the laundromateverything you need is right at your fingertips. *Secure Outdoor Space:* The property boasts a well-sized, fully fenced backyard, ideal for children to play freely and pets to roam safely. This outdoor space offers endless possibilities for gardening & entertaining.
- Type:
- Other
- Sq.Ft.:
- 2,250
- Status:
- Active
- Beds:
- 4
- Lot size:
- 0.2 Acres
- Year built:
- 2005
- Baths:
- 2.00
- MLS#:
- 224108339
ADDITIONAL INFORMATION
Welcome to 2045 Knights Ferry Drive in Plumas Lake! This spacious 4-bedroom, 2-bathroom home boasts over 2,250 square feet of comfort. Enjoy the beautifully landscaped yard with large covered patio, perfect for outdoor gatherings. Inside, you'll find a stylish breakfast bar, convenient indoor laundry, and EV outlets in the garage for your electric vehicle. Home features built in surround sound, including speakers in the covered patio. Plus, it features owned solar panels to help you save on energy costs. Discover your dream home today!
- Type:
- Other
- Sq.Ft.:
- 1,755
- Status:
- Active
- Beds:
- 3
- Lot size:
- 0.19 Acres
- Year built:
- 2004
- Baths:
- 2.00
- MLS#:
- 224107898
ADDITIONAL INFORMATION
Welcome to 1464 Paddington Way, a charming 3-bedroom, 2-bathroom home nestled in the heart of the growing Plumas Lake community. This spacious 1,755 square-foot home, built in 2004, sits on a generous 0.19-acre lot. Featuring a durable tile roof and energy-efficient solar, this home combines style and sustainability. Located near great parks and highly-rated schools, this property offers easy access to Roseville, Lincoln, and Sacramento, making it perfect for those seeking a blend of suburban tranquility and city convenience. Don't miss the opportunity to make this wonderful home yours and become part of a vibrant and welcoming community.
- Type:
- Other
- Sq.Ft.:
- 2,410
- Status:
- Active
- Beds:
- 4
- Lot size:
- 0.18 Acres
- Year built:
- 2022
- Baths:
- 3.00
- MLS#:
- 224105473
ADDITIONAL INFORMATION
Welcome to this stunning 2-story home located in the highly coveted neighborhood of River Oaks North Village. Boasting a rare feature with 1 FULL bedroom and bathroom downstairs, this property offers both convenience and luxury. As you step inside, you are greeted by a spacious floor plan that flows effortlessly from room to room. The open concept kitchen is perfect for entertaining guests or enjoying a quiet evening at home. Upstairs, you will find 3 additional bedrooms and 2 full bathrooms, along with a large loft area that can be used as a playroom, office, or additional living space. The master suite is a true retreat with its own ensuite bathroom and walk-in closet. But the real star of the show is the expansive lot on which this home sits. One of the few lots in the area to offer such space, there is plenty of room for RV parking(current setup fits a 40ft toy hauler), outdoor activities, gardening, or simply relaxing under the stars. Don't miss your chance to own this exceptional piece of real estate in Plumas Lake. Schedule a showing today and make this house your new home!
$155,000
53 Via Grande Olivehurst, CA 95961
- Type:
- Other
- Sq.Ft.:
- 1,248
- Status:
- Active
- Beds:
- 3
- Year built:
- 1988
- Baths:
- 2.00
- MLS#:
- 224104658
ADDITIONAL INFORMATION
Maintained And Move-In Ready Manufactured Home At Villa Seville Mobile Home Park. This Nice 3 Bedroom 2 Bath Home Was Manufactured in 1988 And Is Approximately 1248 Square Feet With A 2 Car Carport. Easy access To Hwy 70 And Hwy 65. Minutes From Hard Rock Casino And Costco.
- Type:
- Other
- Sq.Ft.:
- 1,584
- Status:
- Active
- Beds:
- 3
- Lot size:
- 0.44 Acres
- Year built:
- 1979
- Baths:
- 2.00
- MLS#:
- 224103909
ADDITIONAL INFORMATION
Discover this beautifully remodeled mobile home nestled on a spacious half-acre lot in the tranquil community of Olivehurst, CA. This charming property boasts new flooring, fresh interior and exterior paint, and updated blinds, offering a fresh, modern feel throughout. With ample outdoor space, this home is perfect for gardening, recreational activities, or expanding your living space. The versatile zoning allows for the addition of more units, providing excellent potential for future development. Enjoy privacy and serenity while remaining close to essential amenities, including shopping, schools, and parks. Whether you're looking for a peaceful retreat or an investment opportunity, this property offers it all.
- Type:
- Other
- Sq.Ft.:
- 1,818
- Status:
- Active
- Beds:
- 3
- Lot size:
- 0.22 Acres
- Year built:
- 2023
- Baths:
- 2.00
- MLS#:
- 224088674
ADDITIONAL INFORMATION
This one year old home comes with custom blinds on all windows, ceiling fans in all rooms, stained fence, solar powered yard lights, an expanded back patio, extended wraparound sidewalk, and a slab already poured and ready for your shed or gazebo. The open floor plan is perfect for entertaining. Paid off solar panels keep your electric bill low. There is even an EV (Electric Vehicle) plug ready for use. Come take a look!
- Type:
- Other
- Sq.Ft.:
- 2,388
- Status:
- Active
- Beds:
- 4
- Lot size:
- 0.14 Acres
- Baths:
- 3.00
- MLS#:
- 224104921
- Subdivision:
- Cascade Valley At Cobblestone
ADDITIONAL INFORMATION
Homesite 141 Cascade Valley- Enjoy the benefits of owning a brand-new two-story home in Plumas Lake offering 4 bedrooms, 3 full bathrooms, including one bedroom downstairs with a bathroom. This designer open floor plan has beautiful quartz kitchen counter tops, Energy Star Whirlpool stainless steel appliances, the master bathroom has shower and dual sink vanity. Tankless water heater with a 10-year limited warranty. Solar Required either by lease or purchase.
- Type:
- Other
- Sq.Ft.:
- 2,362
- Status:
- Active
- Beds:
- 4
- Lot size:
- 0.27 Acres
- Year built:
- 2004
- Baths:
- 2.00
- MLS#:
- 224103170
ADDITIONAL INFORMATION
Welcome to 2140 Coffee Creek, a beautifully maintained gem that offers the perfect blend of comfort, style, and energy efficiency. This home comes complete with owned solar system and a brand-new HVAC system, ensuring low energy costs and year-round comfort. Step inside and fall in love with the sleek and durable flooring that flows throughout the open living spaces, adding a modern touch and making upkeep a breeze. The spacious floor plan is filled with natural light, creating a warm and welcoming atmosphere ideal for both entertaining and everyday living. The kitchen features Corian countertops and ample counter space that overlooks the living area, making it easy to stay connected while entertaining with guests. Outside, the backyard is perfect for relaxation or outdoor activities, offering plenty of room for your personal touches. Located in the desirable community of Plumas Lake, this home is just minutes from parks, schools, Highway access, local amenities and a short distance to Beale AFB. Meticulously cared for and move-in ready, this is the perfect home to enjoy both now and in the future!
- Type:
- Other
- Sq.Ft.:
- 1,529
- Status:
- Active
- Beds:
- 3
- Lot size:
- 0.15 Acres
- Year built:
- 2024
- Baths:
- 2.00
- MLS#:
- 224100506
ADDITIONAL INFORMATION
Welcome to a newly designed home with you, the homeowner, in mind. Nestled in the blossoming and thriving community of Olivehurst, this property promises to go from a house to a home for a lucky family. This beautiful home offers 3 spacious bedrooms, 2 full bathrooms designed with modern detailing, and over 1500 square feet of space! The spacious kitchen blends into the inviting living room in an open concept. Residents of this home will benefit from having an easy access to Highway 65 and Highway 99. Costco and Walmart are close by making shopping easy. This brand-new home won't last too long; you don't want to miss the opportunity to make this house into your home today!
- Type:
- Single Family
- Sq.Ft.:
- 1,750
- Status:
- Active
- Beds:
- 4
- Lot size:
- 0.17 Acres
- Year built:
- 2024
- Baths:
- 2.00
- MLS#:
- 224100352
ADDITIONAL INFORMATION
This ranch-style home was designed for entertaining, offering a generous great room, an open dining room and a comfortable covered patio with center-meet doors. You'll also appreciate an inviting kitchen with a center island and walk-in pantry, plus four relaxing bedrooms, including an primary suite with a private bath and immense walk-in closet. A second bath, convenient laundry room and 2-car garage complete this beautiful Seasons Collection home.
Barbara Lynn Simmons, CALBRE 637579, Xome Inc., CALBRE 1932600, [email protected], 844-400-XOME (9663), 2945 Townsgate Road, Suite 200, Westlake Village, CA 91361

Data maintained by MetroList® may not reflect all real estate activity in the market. All information has been provided by seller/other sources and has not been verified by broker. All measurements and all calculations of area (i.e., Sq Ft and Acreage) are approximate. All interested persons should independently verify the accuracy of all information. All real estate advertising placed by anyone through this service for real properties in the United States is subject to the US Federal Fair Housing Act of 1968, as amended, which makes it illegal to advertise "any preference, limitation or discrimination because of race, color, religion, sex, handicap, family status or national origin or an intention to make any such preference, limitation or discrimination." This service will not knowingly accept any advertisement for real estate which is in violation of the law. Our readers are hereby informed that all dwellings, under the jurisdiction of U.S. Federal regulations, advertised in this service are available on an equal opportunity basis. Terms of Use
Information being provided is for consumers' personal, non-commercial use and may not be used for any purpose other than to identify prospective properties consumers may be interested in purchasing. Information has not been verified, is not guaranteed, and is subject to change. Copyright 2025 Bay Area Real Estate Information Services, Inc. All rights reserved. Copyright 2025 Bay Area Real Estate Information Services, Inc. All rights reserved. |
Olivehurst Real Estate
The median home value in Olivehurst, CA is $402,700. This is higher than the county median home value of $372,700. The national median home value is $338,100. The average price of homes sold in Olivehurst, CA is $402,700. Approximately 60.85% of Olivehurst homes are owned, compared to 32.16% rented, while 6.99% are vacant. Olivehurst real estate listings include condos, townhomes, and single family homes for sale. Commercial properties are also available. If you see a property you’re interested in, contact a Olivehurst real estate agent to arrange a tour today!
Olivehurst, California 95961 has a population of 16,262. Olivehurst 95961 is more family-centric than the surrounding county with 41.54% of the households containing married families with children. The county average for households married with children is 35.94%.
The median household income in Olivehurst, California 95961 is $60,548. The median household income for the surrounding county is $62,666 compared to the national median of $69,021. The median age of people living in Olivehurst 95961 is 32.9 years.
Olivehurst Weather
The average high temperature in July is 95.2 degrees, with an average low temperature in January of 38.3 degrees. The average rainfall is approximately 21.5 inches per year, with 0 inches of snow per year.

