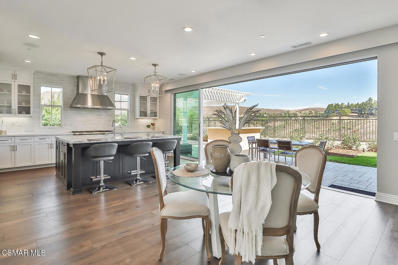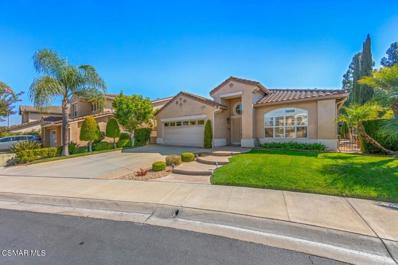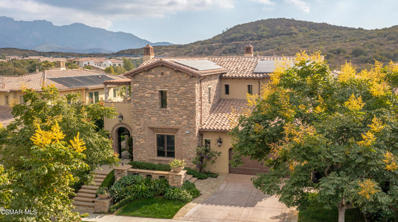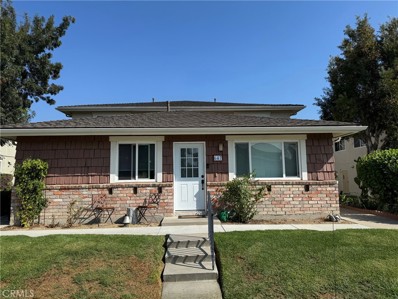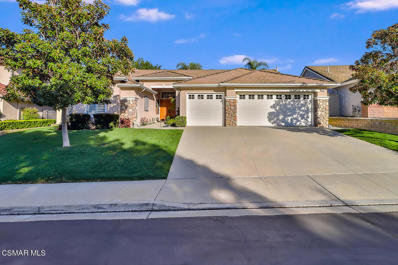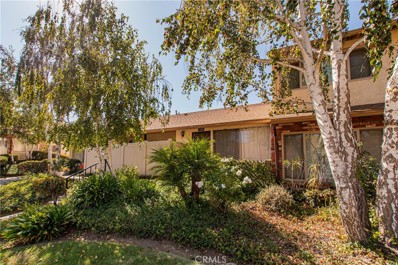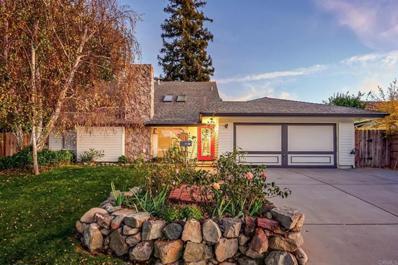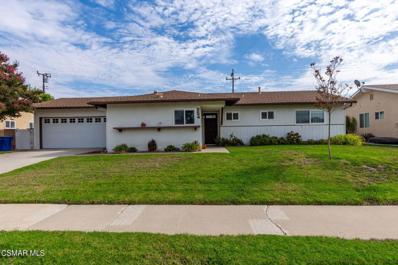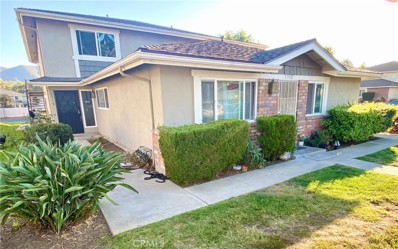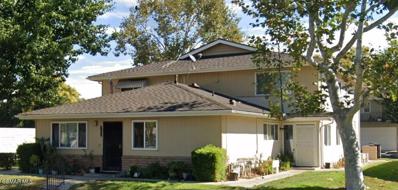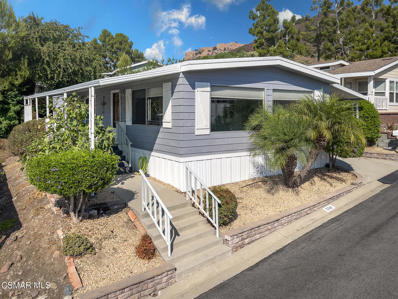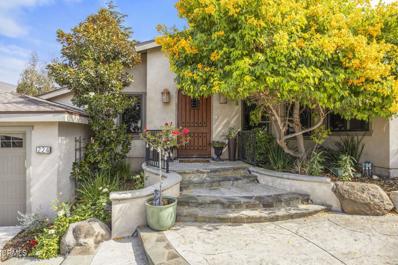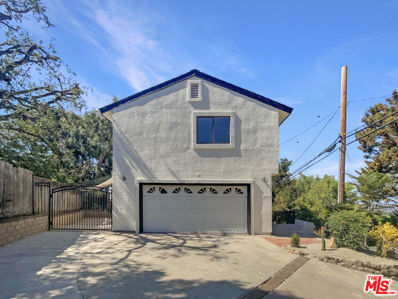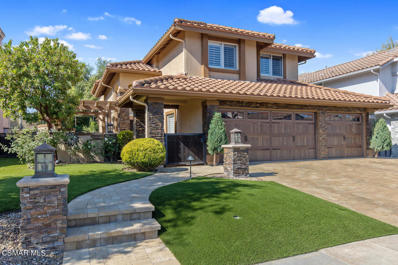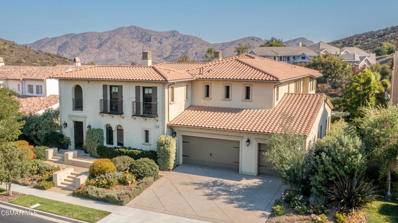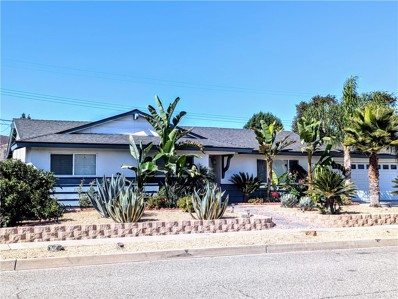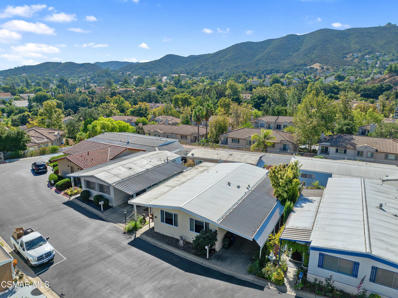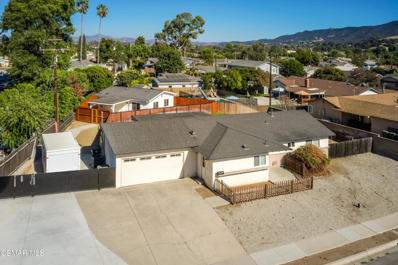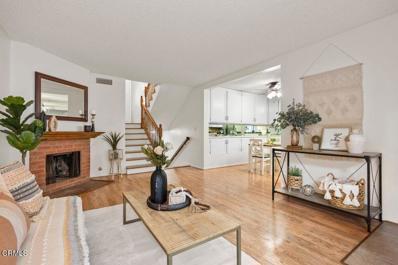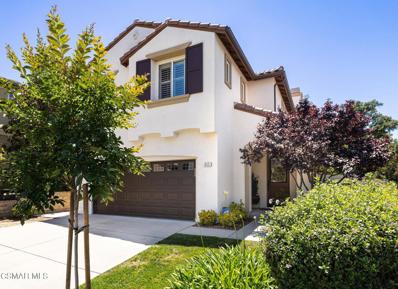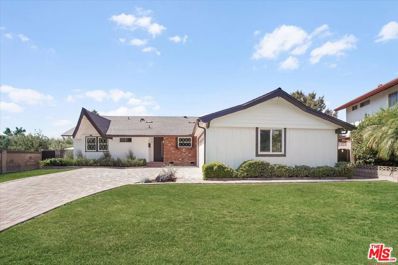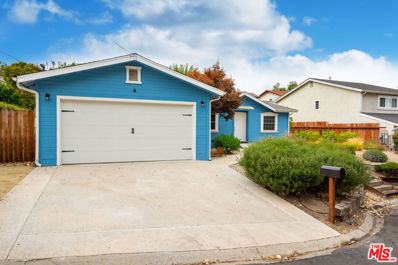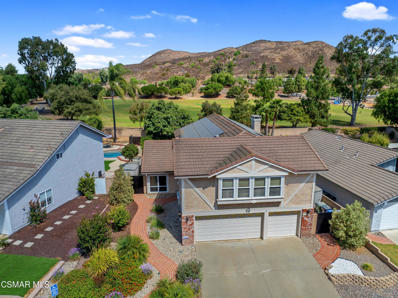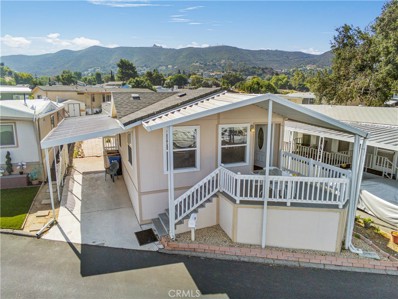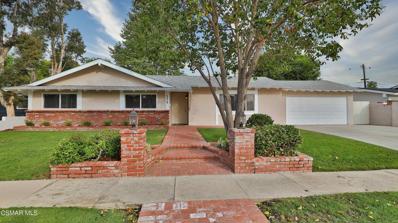Newbury Park CA Homes for Rent
- Type:
- Single Family
- Sq.Ft.:
- 4,470
- Status:
- Active
- Beds:
- 5
- Lot size:
- 0.27 Acres
- Year built:
- 2016
- Baths:
- 5.00
- MLS#:
- 224004382
ADDITIONAL INFORMATION
Introducing ''The Crown Jewel of Rancho Conejo'' - the highest level of guard-gated Thousand Oaks living awaits. A proud Montellano Estates home in Rancho Conejo, this home's FABULOUS location backs to the canyon for PANORAMIC VIEWS embraced by outside AND inside the home. Recently built in 2016, no expense was spared when ordaining the home's FANTASTIC layout. As soon as you walk through the entry door, you are WOWED by the MAGNIFICENT chandelier overhead and NATURAL light the home enjoys. Just off the entry rests perfect downstairs/guest living with a roomy bedroom complete with a gorgeous en-suite bathroom with a STUNNING shower. The neighboring downstairs office is the perfect space for at-home work OR may be converted into a 6th bedroom for the home, and it neighbors a SERENE outdoor courtyard which floods its flanking indoor spaces with light. You WILL be entertaining at this home for parties & holidays, and the LARGE formal Dining Room provides you with PLENTY of space for a long dining table. The backyard/view facing Kitchen is everything you have been dreaming for in a Kitchen - beautiful MODERN cabinetry, GORGEOUS Quartz countertops, an IMMENSE center island with bar seating, a WALK-IN pantry & separate butler's pantry, a CUSTOM WINE cellar/room at its rear, TOP-of-the-line appliances, and a full WALL of glass pocket doors which glide open to the patio & impeccable views. These pocket doors are duplicated in the Family Room to create a nearly HOUSE-WIDE wall of windows for PANORAMIC VIEWS inside the home. This Family Room is also OPEN to the Kitchen and boasts a HANDSOME marble-surfaced gas fireplace and access to a STELLAR covered patio space where you find a chic gas fireplace feature & television space so that you may enjoy a crafted blend of the BEST in indoor & outdoor entertaining. This patio, like the glass pocket doors, is mirrored by its twin space on the 2nd floor - the primary bedroom's private deck. From this deck, you will wake up every day to the SPECTACULAR views, and you'll love the SPACIOUS Primary Bedroom which easily accommodates large furniture. It does not stop there, as your en-suite Primary Bathroom is fit for royalty, and features a jaw-dropping glass-enclosed shower neighboring a truly GRAND soaking tub, two FANTASTIC quartz-topped vanities, and DUAL WALK-IN closets. Exiting the Primary Retreat, an OVERSIZED loft greets you and serves as a perfect space for an at-home gym, media/movie room, or kids play room. Three secondary bedrooms upstairs enjoy GREAT family/guest living space, with two bedrooms utilizing a Jack & Jill bathroom and one bedroom neighboring a stupendous upstairs bathroom. As you step outside, you discover that the excitement continues with an outstanding contemporary POOL & SPA, a roomy & covered built-in BBQ area, and a stretching grass lawn. Situated in the PRIVATE, GUARD-gated community of Rancho Conejo, you have access to multiple association pools and WALKABILITY to tennis/pickle-ball courts, basketball court, and soccer field which neighbor the community. The community enjoys EASY 101 freeway access and if you call Amgen your workplace, you will love the QUICK drive to Amgen campus. You will also ADORE the award-winning schools, fantastic restaurants, and incredible hiking & biking trails this area has to offer.
$1,049,000
2034 Warble Court Newbury Park, CA 91320
- Type:
- Single Family
- Sq.Ft.:
- 2,112
- Status:
- Active
- Beds:
- 3
- Lot size:
- 0.16 Acres
- Year built:
- 2003
- Baths:
- 2.00
- MLS#:
- 224004376
ADDITIONAL INFORMATION
Adorable 3 bedroom 2 full bath single story home located on a quiet cul-de-sac location in the gated community of Rancho Conejo. This home features a large living room with high ceilings featuring lots of natural lighting. There is a formal dining area with a partially mirrored wall giving a spacious open feeling upon entering this lovely home. In the kitchen you will find tons of cabinet space and plenty of countertop area to prepare and enjoy your favorite recipes. There is also a double pantry, center island, newer microwave and oven unit and gas cooktop. A large window above the sink enjoys a view of a flowering bougainvillea making for a peaceful view. Adjacent to the kitchen is a large family room with a cozy fireplace and sliding door leading out to the covered patio and beautifully landscaped rear yard. Back inside you will find 3 bedrooms and 2 full baths. The primary suite is large with a slider, several windows, ceiling fan and a walk-in closet. The primary suite bath boasts an oversized tub, separate shower and a double sink vanity. The other bedrooms have ceiling fans as well. An indoor laundry room has cabinets over both the washer and dryer as well as a second set of cabinets over the sink and countertop folding area as well as two more cabinets below that...lots of cabinet storage in this home! Beyond the laundry room there is a two-car direct access garage with a side access door leading out to the side yard. This is a highly sought after light and bright single-story home in a premier gated community that features community pools and spas. This home awaits your arrival to make it your own.
$2,995,000
5616 Via Bonita Newbury Park, CA 91320
- Type:
- Single Family
- Sq.Ft.:
- 5,590
- Status:
- Active
- Beds:
- 5
- Lot size:
- 0.25 Acres
- Year built:
- 2014
- Baths:
- 5.00
- MLS#:
- 224004367
ADDITIONAL INFORMATION
Exceptional highly desirable estate in exclusive gated Sedona at Dos Vientos Ranch! Ultra stylish, extensively remodeled with exquisite decor and design throughout. This immaculate home features an open flowing floor plan with soaring 12-Ft ceilings, exquisite pool, and outdoor BBQ center with fireplace. Gorgeous designer window treatments, oak wood floors, paint, crown molding, plantation shutters, built-ins, and chic light-fixtures. Elegant living room with inviting fireplace. Bedroom on the main floor, gym, wine cellar, and recessed lighting. Gourmet chef's dream kitchen is ideal spot to host friends and family, beautiful cabinets, ample storage, walk-in pantry, granite countertops, tile backsplash, stainless steel appliances, 2 dishwashers, and big center island with breakfast bar and nook overlooking the yard. Adjoining spacious family room and fireplace, Fleetwood sliding doors, and indoor-outdoor living experience. Private primary suite with fireplace, private balcony, his and hers closets, luxurious marble bath floors and countertops, dual vanities, jacuzzi tub and separate shower. 3 additional bedrooms upstairs, one ensuite and two with dedicated bathroom. Luxurious home office/loft room with mountain views and private balcony. Private entertainers dream yard, sparkling pool with large spa and water features, fruit trees and vegetable beds. Leased solar panels, owned Tesla power walls, car charger, and water softener. Wonderful curb appeal. 3 car garage! Near dining, shopping, parks, & hiking and biking trails. A special offering, must see!
- Type:
- Condo
- Sq.Ft.:
- 810
- Status:
- Active
- Beds:
- 2
- Lot size:
- 0.15 Acres
- Year built:
- 1971
- Baths:
- 1.00
- MLS#:
- SR24216884
ADDITIONAL INFORMATION
Wonderful 2 bed 1 bath turnkey ready, fully rehabbed from floor to ceiling condo. Conveniently located near freeways, shopping centers and restaurants. Bright and spacious perfect for entry investors or first time buyers. Washer and dryer IN UNIT. New HVAC ducts and ducting. The community offers 2 pools and a children's playground.
$1,270,000
80 Blair Court Newbury Park, CA 91320
- Type:
- Single Family
- Sq.Ft.:
- 2,083
- Status:
- Active
- Beds:
- 3
- Lot size:
- 0.21 Acres
- Year built:
- 1997
- Baths:
- 3.00
- MLS#:
- 224004331
ADDITIONAL INFORMATION
Welcome to California Oakbrook! Are you looking for an immaculate, tastefully upgraded ONE STORY HOME in a gated community? This could be it! Upon entering the custom double entry doors, you will be greeted with tasteful tile floors, 5'' baseboards and spacious living and dining rooms. The office, (could be a 4th Bedroom), and separate bathroom are close by. The chef's kitchen is gorgeous with granite slab counters, a tumbled travertine backsplash, a BEVERAGE fridge and stainless appliances, too! The family room is adjacent with a cozy fireplace and a custom fireplace screen. Down the hall are two nice sized guest bedrooms, (one with a closet organizer), that are close to the guest bath with stall shower. The primary suite is complete with custom cabinets, quartz counters and closet organizers, of course! Neutral paint throughout and newer LED lighting as well. Outside you will experience complete serenity with a lovely patio area with TV, a large grassy area and lush plantings as well. Most windows with custom shutters. 3 car garage. Close to Blue Ribbon Schools, Shopping and Hiking Trails. Come take a look!
- Type:
- Townhouse
- Sq.Ft.:
- 802
- Status:
- Active
- Beds:
- 2
- Lot size:
- 0.07 Acres
- Year built:
- 1972
- Baths:
- 1.00
- MLS#:
- SR24213410
ADDITIONAL INFORMATION
Charming 2-Bedroom Condo in the Heart of Thousand Oaks! This 802 sq. ft. condo offers a fantastic opportunity to create your ideal living space. The home includes recent upgrades such as a newer A/C and heater for year-round comfort, and a soundproof wall in one of the bedrooms, ideal for peaceful relaxation or a private workspace. Direct Access Garage provides ample storage including ceiling racks to keep your home organized and clutter-free. This condo is a canvas waiting for your personal touch, offering amazing potential to transform it into the perfect home. With its solid foundation and recent upgrades, you have the opportunity to design a space that truly reflects your style and vision. Whether you're looking to modernize or add unique finishes, this property is ready for you to make it your own.
$1,150,000
3964 Greenwood Street Newbury Park, CA 91320
Open House:
Saturday, 11/16 1:00-4:00PM
- Type:
- Single Family
- Sq.Ft.:
- 1,862
- Status:
- Active
- Beds:
- 4
- Lot size:
- 0.16 Acres
- Year built:
- 1971
- Baths:
- 2.00
- MLS#:
- NDP2409193
ADDITIONAL INFORMATION
Welcome Home to Your Dream Retreat! Nestled at the back of a fabulous neighborhood, offering mature fruit trees, views of Mt Boney and convenient access to the Santa Monica Recreational Area, this home offers the perfect blend of comfort and outdoor adventure. It is is designed for both relaxation and entertaining, making it the ideal backdrop for creating lasting memories. With 4 spacious bedrooms and 2 bathrooms, the residence caters to all your needs. As you step inside, you’ll be greeted by a welcoming entry, hardwood floors and living room with a wood burning fireplace, inviting you to the rest of the home. The warm kitchen and dining area serves as the heart of the home, featuring a large island that provides ample prep space, but also acts as a perfect gathering spot for casual conversations. The kitchen is equipped with custom wood cabinets, pull out drawers, thoughtful storage, travertine countertops, and tons of natural light, ensuring you have everything you need to unleash your culinary creativity. The adjacent dining space is perfect for hosting dinners and celebrations in a warm, welcoming environment. A highlight of this residence is the primary bedroom, featuring wall murals by local fine artist Paul Swift, vaulted ceiling, two walk in closets, and large windows. Wake up each morning to breathtaking views of your back garden and the mountains beyond. Designed with flexible needs in mind, the main floor includes the entry and kitchen, the primary bedroom, full bathroom, a second bedroom and an office. Upstairs, you’ll find two more bedrooms, and a full bathroom, plus a finished storage room, and attic access through a closet. The lush back garden features raised beds for vegetables and herbs, fruit trees, a large redwood tree and views of the meadows and mountains. The outdoor patio space is perfect for family barbecues, gardening, or simply enjoying the tranquility of your surroundings. And when the sun sets, retreat to your luxurious in-ground jacuzzi, where you can relax under a starlit sky. For those who enjoy hands-on projects, the garage includes a workshop, providing the perfect space for hobbies and DIY projects. Unleash your creativity, whether you're crafting, woodworking, or simply organizing your tools. Location is everything, and this home does not disappoint. It is a part of the top-rated Conejo Valley Unified School District and just a stone's throw away from Hickory Park, with playgrounds and picnic areas. For outdoor enthusiasts, the nearby Santa Monica Recreation Area beckons, inviting you to explore Mt Boney and Sycamore Canyon. This home embodies the perfect blend of indoor and outdoor living spaces, convenient location, and thoughtful design and customization; it offers everything you need. Don’t miss your opportunity to make this enchanting home your own! Come see for yourself all the property has to offer.
- Type:
- Single Family
- Sq.Ft.:
- 1,241
- Status:
- Active
- Beds:
- 3
- Lot size:
- 0.19 Acres
- Year built:
- 1963
- Baths:
- 2.00
- MLS#:
- 224004251
ADDITIONAL INFORMATION
Lowest priced 3 Bedroom home for sale in Newbury Park. Great opportunity!! Single story home with large eat in kitchen with center island. Kitchen has lots of cabinet & counter space plus a large pantry area, skylights and a newer stainless dishwasher. Spacious living room area. Primary bedroom with attached bath with tiled shower & tile flooring. Upgraded hall bath with tiled tub/shower area, upgraded sink & fixtures, a spacious linen closet and upgraded flooring. Beautifully landscaped backyard with enclosed patio, a large grass area and lots of colorful rose bushes. The backyard is great for relaxing or entertaining. 2 car garage (extra deep) with tons of storage space. Upgrades include central air, dual pane windows and slider, skylights added, sewer line replaced & front door replaced. Close to schools & shopping.
- Type:
- Condo
- Sq.Ft.:
- 882
- Status:
- Active
- Beds:
- 2
- Lot size:
- 0.15 Acres
- Year built:
- 1971
- Baths:
- 1.00
- MLS#:
- GD24208415
ADDITIONAL INFORMATION
This two-story end-unit condo in the highly sought-after Conejo Creek community is ready for its next owner to bring it to life. Featuring 2 bedrooms and 1 bathroom, this condo has served as a long-term rental and now offers a blank canvas for you to customize and create your dream space. The spacious primary bedroom has a walk-in closet and a make-up vanity. The community provides fantastic amenities, including a gated pool, children's play area, and shared laundry facilities for the four units in the building. With a shared garage and driveway parking, this home is conveniently located near award-winning schools, local parks, shopping, and easy freeway access. Don't miss out—this one will go fast!
- Type:
- Condo
- Sq.Ft.:
- 810
- Status:
- Active
- Beds:
- 2
- Lot size:
- 0.18 Acres
- Year built:
- 1971
- Baths:
- 1.00
- MLS#:
- 224004213
ADDITIONAL INFORMATION
This front unit 2 bedrooms 1 bath condo in a sought-after community in Newbury Park. The home is in need of some TLC but priced appropriately. It's ready for your own personal touches. The condo comes with one parking space in a shared garage and driveway parking. It is conveniently located near shopping restaurants and freeways. The community offers 2 pools, children's play area, and community laundry in the building. Come and check it out!
$340,000
158 La Lomita Newbury Park, CA 91320
- Type:
- Manufactured/Mobile Home
- Sq.Ft.:
- 1,440
- Status:
- Active
- Beds:
- 2
- Year built:
- 1972
- Baths:
- 2.00
- MLS#:
- 224004217
- Subdivision:
- Vallecito Mobil Home Park-122 - 1000312
ADDITIONAL INFORMATION
Welcome to this remodeled 2-bedroom, 2-bath, 1440sq. ft. home located in the coveted Vallecito Estates. Impeccable views! The home features a gas fireplace, laminate flooring, newer roof, dual-paned windows, raised panel doors w/new hardware, upgraded baseboards, and crown molding throughout, newer heating and A/C and newer water heater. The open concept flows from the living room & dining area complete with a wet bar and built-in hutch to the updated kitchen w/custom center island providing ample storage for culinary adventures and a copper hood, corian countertops, and backsplash, gas cooktop, recessed lighting, newer stainless fridge, dishwasher, and two Pantry's complete the kitchen. The private primary suite has recessed lighting, wall to wall closet w/mirrored doors, ensuite bathroom features shower over tub. The additional bedroom is nicely sized and was currently used has a craft/sewing room w/ built-ins, recessed lighting and a large walk-in closet. The guest bathroom with walk-in shower conveniently located off guest room and laundry room. Separate laundry room off the kitchen with the convenience of a full-size front loader washer & dryer and storage cabinets. Step out through the slider to enjoy the outdoors on the private covered deck with views and yard area (perfect for your pups!). Convenient two-car tandem attached covered carport & shed. Enjoy the park's many amenities - including a newly renovated clubhouse, pool (heated year-round), spa, 18-hole putting greens, library, gym, tables, meeting area, kitchen, and dog run, all in a walkable neighborhooda"convenient location to shopping, restaurants, parks, hiking trails, and 101 Freeway.
$1,289,500
224 Elm Road Newbury Park, CA 91320
- Type:
- Single Family
- Sq.Ft.:
- 3,003
- Status:
- Active
- Beds:
- 5
- Lot size:
- 0.24 Acres
- Year built:
- 1940
- Baths:
- 4.00
- MLS#:
- V1-26237
ADDITIONAL INFORMATION
Welcome to this stunning single-story 5-bedroom, 4-bathroom, 3,000 sq. ft. home nestled in the foothills of the Santa Monica Mountains in the sought-after Ventu Park neighborhood of Newbury Park. As you approach, stone entry steps lead to an elegant wooden arch front door. Inside, you'll be greeted by vaulted ceilings and distressed hardwood flooring in the spacious living/dining area. The chef's kitchen is a dream, featuring granite countertops, custom cabinets, a walk-in pantry, and stainless steel appliances, perfect for entertaining. The master suite boasts French doors leading to the backyard, dual walk-in closets, and a luxurious master bath with a dual-sink vanity and large walk-in shower. Down the hallway, you'll find three additional light-filled bedrooms and a full bathroom with a dual-sink vanity and bathtub. The fifth bedroom, on the opposite side of the house, includes its own ensuite bathroom. All bedrooms have been updated with beautiful laminate flooring. This unique home also offers a large family room with a cozy built-in reading nook and storage bench, along with a convenient interior laundry room. French doors in the kitchen and family room open to the entertainer's backyard, complete with a stamped concrete patio, a custom stone fire pit, and breathtaking mountain and city views. It's the perfect spot to enjoy BBQs and even catch the annual 4th of July fireworks. With a 2-car garage and dual driveways, there's ample parking for 6-7 cars. Plus, the roof was completely redone in 2023. Don't miss your chance to experience California living in this peaceful, neighborhood!
$1,048,000
457 Ventu Park Road Newbury Park, CA 91320
- Type:
- Single Family
- Sq.Ft.:
- 2,067
- Status:
- Active
- Beds:
- 3
- Lot size:
- 0.08 Acres
- Year built:
- 1988
- Baths:
- 3.00
- MLS#:
- 24448413
ADDITIONAL INFORMATION
Welcome to this inviting property that perfectly blends comfort and style. The living room features a cozy fireplace, creating a warm ambiance. The neutral color scheme enhances the feel of the home. The kitchen is a chef's dream with an accent backsplash and stainless steel appliances. New flooring throughout adds a modern touch. Enjoy outdoor living on the patio in the fenced backyard, ideal for entertaining or relaxing. This property is a must-see for anyone looking for a harmonious blend of comfort and style.
- Type:
- Single Family
- Sq.Ft.:
- 2,600
- Status:
- Active
- Beds:
- 5
- Lot size:
- 0.16 Acres
- Year built:
- 1997
- Baths:
- 3.00
- MLS#:
- 224004153
ADDITIONAL INFORMATION
Enter through The Guard Gated Rancho Conejo Estates, drive through the well landscaped and planned out neighborhood located directly next to the Arroyo Conejo Trails & Rancho Conejo Park & Playing Fields. Pull up to Sapphire Dragon Street to find this 2,600 sqft very rare 5 bedroom home with a pool and spa! This home has been recently updated with newer oak wood floors in 2021, HVAC system in 2020, Pool heater in 2023 with much more to offer! Private front entry leads to a courtyard with a fireplace and sitting area just adjacent to the grand double iron door entry. Walk into complete peace and serenity with high ceilings, open floorplan, large rooms and high-end light fixtures throughout. The kitchen is light and bright with quartzite countertops finished off with Italian Appliances. The main level has 1 bedroom with direct access into the yard and 1 full bathroom. Upstairs has 4 additional bedrooms, the primary being extra spacious with high ceilings, 2 closets, a walk in shower, a separate bathtub, dual sinks and a toilet room. The best part is the entertainer's yard with pebble-tech pool and spa, waterfalls, build-out BBQ with bar seating, multiple seating areas large side yard with turf wrapping around to the front courtyard fireplace with seating. 3 car garage. Indoor laundry room. Shutters throughout. HOA is $192/month. The association amenities include 2 Guard gated entrances/exits, 2 community pools & spas, night time car patrol & open space brush clearance.
$2,795,000
790 Via Sedona Newbury Park, CA 91320
- Type:
- Single Family
- Sq.Ft.:
- 5,770
- Status:
- Active
- Beds:
- 5
- Lot size:
- 0.3 Acres
- Year built:
- 2014
- Baths:
- 6.00
- MLS#:
- 224004152
ADDITIONAL INFORMATION
Nestled in the prestigious, gated enclave of Sedona within Dos Vientos Ranch, this stunning estate offers 5,770 square feet of luxurious living. Thoughtfully designed with elegant finishes and an effortless flow between its expansive indoor and outdoor spaces, this home is perfect for both entertaining and relaxation.The main floor features two spacious ensuite bedrooms, while the upper level offers three additional bedrooms, including the serene primary suite. The primary retreat boasts a cozy fireplace, a private balcony overlooking the backyard, and a spa-like bathroom with a jacuzzi tub, dual shower heads, dual vanities, and exquisite stonework. Two large walk-in closets provide ample storage and private dressing areas.Among the home's unique features are a sophisticated home office with lounge area and mountain views from the interior and balcony, an indoor/outdoor gym, and a stylish billiard room that opens to the welcoming front courtyard. Designer touches include custom window treatments and bespoke light fixtures throughout.The gourmet kitchen is a chef's dream, complete with a large granite island, breakfast bar, handcrafted cabinetry, and top-of-the-line Thermador appliances. The adjacent dining and family room offer seamless access to the sprawling backyard, where panoramic mountain views enhance the quintessential California indoor-outdoor living experience.Outside, enjoy a sparkling pool with limestone coping, a spa, a built-in BBQ, and a gas firepit--creating the perfect setting for gatherings and relaxation. Residents of Dos Vientos Ranch enjoy proximity to local dining and shopping in The Village, top-rated schools like Sycamore Canyon K-8, and access to parks, hiking trails, and the Santa Monica Mountains National Recreation Area.This exceptional estate offers a rare opportunity to experience luxurious living in the heart of Southern California.
$1,019,000
2995 Michael Drive Newbury Park, CA 91320
- Type:
- Single Family
- Sq.Ft.:
- 1,872
- Status:
- Active
- Beds:
- 4
- Lot size:
- 0.19 Acres
- Year built:
- 1964
- Baths:
- 3.00
- MLS#:
- SR24203692
ADDITIONAL INFORMATION
Immaculate move-in-ready spacious single-story home offers 4 bedrooms, 3 bathrooms, updated with newer double paned windows, doors, recessed lighting, crown molding, newer electric panel, 4 yr old roof and new sewer line, newer paint throughout and newer wood like flooring, dual pane windows and plantation shutters are just some of the additions that make this home extra special. Bright formal living room & gorgeous kitchen offers updated appliances, granite counters, tiled back splash. The attached eating area can be used as a formal dining room with French doors leading to the covered patio & yard. The first of two master bedrooms features a large closet, patio access, updated bath with new Vanity. The two front bedrooms share a full upgraded full Bath. The property also features an additional Master/Primary Bedroom Suite with private entrance with large Bathroom & Walk in closet that can be accessed from a private entrance. Ideal ADU candidate. This property features a fantastic private yard with no homes behind, covered patio with a huge Turf area perfect for summertime BBQ'S, and room to run and play for the kids and/or pets. The 1st master bedroom with double French doors offers views to distant mountains & lush backyard landscaping. This home exudes pride of ownership. Bright and cheery... Hurry!
- Type:
- Manufactured/Mobile Home
- Sq.Ft.:
- 1,248
- Status:
- Active
- Beds:
- 2
- Lot size:
- 0.07 Acres
- Year built:
- 1976
- Baths:
- 2.00
- MLS#:
- 224004126
- Subdivision:
- Ventu Estates Mobil Home-123 - 1000322
ADDITIONAL INFORMATION
Discover Your Tranquil Oasis in Ventu Estates! Nestled in a serene cul-de-sac at the back of the prestigious Ventu Estates mobile home park, this beautifully maintained 2-bedroom, 2-bathroom home offers a peaceful and private retreat. Enjoy breathtaking views of the surrounding hills from your oversized covered porch, complete with insulated awning and porcelain tile flooring.Inside, you'll find a spacious and modern interior. The gourmet kitchen is a chef's dream, featuring custom soft-close cabinets, high-end appliances, granite countertops, a stone backsplash, and a breakfast bar. The formal dining room and large living room with drywall and crown molding provide ample space for entertaining. A den, currently used as a functional office, adds versatility to the home.The primary bedroom is a true sanctuary, boasting a remodeled bathroom with custom cabinets, an air jet bathtub, and a custom vanity with granite countertops. The secondary bedroom is equipped with a Murphy bed, offering a versatile space for guests or a home office. A separate laundry room with washer and dryer included adds to the convenience.Throughout the main living areas, you'll find luxury vinyl plank flooring, providing both style and durability. Dual-paned windows and a slider allow for natural light and fresh air. Central heat and air conditioning ensure year-round comfort.Ventu Estates is a well-maintained senior community offering a variety of amenities, including pools, spas, a shuffleboard court, a clubhouse, a game room, and RV parking. The park's convenient location provides easy access to shopping, restaurants, parks, and freeways, making it an ideal place to call home.With its prime location, stunning views, and modern amenities, this home offers the perfect combination of comfort, convenience, and tranquility. Don't miss this opportunity to make it yours.
$1,195,000
450 Wendy Drive Newbury Park, CA 91320
Open House:
Sunday, 11/17 2:00-5:00PM
- Type:
- Single Family
- Sq.Ft.:
- 1,241
- Status:
- Active
- Beds:
- 3
- Lot size:
- 0.27 Acres
- Year built:
- 1963
- Baths:
- 2.00
- MLS#:
- 224004098
ADDITIONAL INFORMATION
Enjoy this light and bright approx. 1,241 square foot single story home with an equally cheery approx. 697 square foot ADU sharing an approx. 1/4 acre property. This property is full of possibilities- ideal for multi-generational living, rental income, a studio, office, or private guest retreat. The main house has 3 bedrooms and 2 full bathrooms with several recent improvements including a newer roof, HVAC system, A/C, Furnace, and an upgraded electrical panel. Other recent improvements include an expanded concrete slab driveway, a large covered patio, and a large grassy backyard completely enclosed by secure privacy fencing with coyote-roller protection added. The recently completed ADU in the back of the property provides more privacy for both the main house and the ADU. It has a private entrance and its own address. The ADU includes 1 bedroom and 1-bathroom, full kitchen with modern appliances, a washer and dryer, solar panels, a covered patio, a maintenance free wrap around yard of decomposed granite fully enclosed with privacy fencing, creating an ideal space for relaxation and gardening' some photos have been digitally stagedUpdate November 7, 2024 Exterior/Interior paint was just completed along with installing new gutters, dishwasher and replacing the floors in the kitchen, dining room and bedrooms. The primary bathroom has a new shower and new window in the bedroom
Open House:
Saturday, 11/16 1:30-4:00PM
- Type:
- Townhouse
- Sq.Ft.:
- 1,234
- Status:
- Active
- Beds:
- 3
- Lot size:
- 0.07 Acres
- Year built:
- 1978
- Baths:
- 2.00
- MLS#:
- V1-25972
ADDITIONAL INFORMATION
Location! Location! Minutes from the 101 freeway, shopping and schools, this newly painted Marlborough Hills townhome is a hidden gem with a large cozy courtyard, gas fireplace in living room, granite counter kitchen, spacious primary bedroom suite has a walk-in closet and private bathroom, walk-in closet in secondary bedroom and a third bedroom. The attached oversized garage has ample storage and laundry facilities.The HOA includes community pool, spa, clubhouse, tennis & basketball courts, gated playground & dog friendly park with greenbelt areas throughout.
- Type:
- Single Family
- Sq.Ft.:
- 2,703
- Status:
- Active
- Beds:
- 4
- Lot size:
- 0.06 Acres
- Year built:
- 2007
- Baths:
- 4.00
- MLS#:
- 224004029
ADDITIONAL INFORMATION
Welcome home to this gorgeous Brighten Lane beauty backing to the natural open space with the most sought-after location in the tract. With 4 bedrooms, 3.5 bathrooms and boasting over 2,700 square feet of interior living space - this model is perfect for any buyer. Once you enter through the custom front door, you will notice the open floorplan and vaulted ceilings. There is plenty of space for entertaining with formal dining room, traditional living room and cozy family room with fireplace. Gourmet kitchen comes with center island with plenty of seating, upgraded cabinets, granite counters, tile backsplash, stainless steel appliances and separate breakfast area. Primary bedroom comes with en suite bathroom with separate tub and shower and substantial walk-in closet. Upstairs comes with three supplemental bedrooms, one with its own en suite bathroom. Hall bathroom has two separate sinks and shower tub. Upstairs loft area comes with built in cabinets for added storage. Captivating backyard backs to the year round creek and oak trees which provides plenty of privacy while also enjoying the natural beauty all year long. Other amenities include engineered wood flooring throughout, dual paned windows, plantation shutters, custom blinds, upstairs laundry, crown molding, arched doorways, custom paint, 2 car garage w/direct access, 20 solar panels, backyard turf, and so much more! Close to schools, parks and shopping! Come and see this home today!
- Type:
- Single Family
- Sq.Ft.:
- 1,172
- Status:
- Active
- Beds:
- 3
- Lot size:
- 0.19 Acres
- Year built:
- 1966
- Baths:
- 2.00
- MLS#:
- 24440395
ADDITIONAL INFORMATION
Discover Your Idyllic American Dream. Nestled in a serene cul-de-sac, this exquisitely remodeled 3-bedroom, 2-bathroom home offers the perfect blend of contemporary design and timeless comfort. Step into a bright, airy living space, bathed in warm natural light that dances off the freshly refinished floors and fills the open floor plan. The heart of the home an extensively remodeled kitchen boasts quartz countertops, state-of-the-art stainless-steel appliances, and custom shaker-style cabinetry. The warm natural wood tones mixed with modern features sets this home apart from all the rest. New lighting throughout gives the perfect ambiance for dinning and entertaining. The bathrooms are showstoppers in their own right, featuring high-end finishes like marble counter vanities, frameless glass showers, and modern black fixtures. The master suite is a true retreat, with a spa-inspired en-suite bath showcasing a huge walk-in shower and custom tile work. Outside, your personal haven awaits. The expansive backyard, framed by lush landscaping, offers unobstructed views of the iconic Boney Mountain, creating a serene backdrop for evening sunsets or weekend gatherings. Whether enjoying a morning coffee on the patio or hosting an al fresco dinner, the stunning mountain vistas will never fail to inspire. There is also the most adorable artist shed complete with electrical and insulation. Perfectly located in walking distance to stunning Banyan Park or walk the little ones to school at the 2023 California Distinguished, Banyan Elementary. Worry free upgrades include, New Roof, New Water Heater, New appliances, New plumbing fixtures, New Electrical panel and extensively remodeled. This home harmoniously blends contemporary design with timeless comfort, offering the perfect balance of indoor luxury and outdoor serenity. Located in a sought-after neighborhood, this is more than a house it's your forever home.
- Type:
- Single Family
- Sq.Ft.:
- 1,591
- Status:
- Active
- Beds:
- 3
- Lot size:
- 0.16 Acres
- Year built:
- 1990
- Baths:
- 2.00
- MLS#:
- 24443663
ADDITIONAL INFORMATION
Welcome home! Check out this charming property nestled in a quiet Cul de sac! Featuring 3 beds, 2 baths, and just shy of 1600sq ft of living space, this home offers a spacious haven for you and your family. The 7k sq ft lot with RV access is perfect for outdoor enthusiasts. Centrally located near shopping centers, parks, schools, and restaurants, this property offers convenience at your fingertips. Recent upgrades include new landscaping, fencing, sprinkler system, a cozy fire pit area, and more in the front and backyard. Step inside to discover new hardwood floors, vaulted ceilings, and a modern open floor plan. The upgraded kitchen and bathrooms boast new countertops, appliances, and fresh paint throughout. The master bath has been beautifully renovated for your comfort. With a 3-car driveway and a garage with dual access to the front and backyard, this versatile space could easily be converted into an ADU for savvy investors. Perfect for all stages of life, this unique property could be the dream home you've been waiting for!
$1,199,000
876 Cayo Grande Court Newbury Park, CA 91320
- Type:
- Single Family
- Sq.Ft.:
- 2,967
- Status:
- Active
- Beds:
- 4
- Lot size:
- 0.17 Acres
- Year built:
- 1979
- Baths:
- 3.00
- MLS#:
- 224003965
ADDITIONAL INFORMATION
Embrace a Lifestyle of Self-Sufficiency and Comfort! This charming residence nestled in the highly sought-after Oakridge Estates. This spacious 2 story, 5 bed, 3 bath home with apx. 2,967 sqft. on an 8,207 sqft. lot, offers the perfect blend of comfort and sustainability. The open and bright living and dining areas, complete with vaulted ceiling creates an inviting atmosphere. The remodeled kitchen features garden window, granite counters, pantry, stainless steel appliances, dual ovens, and new cooktop. The adjacent family room with brick fireplace and warm wood cabinetry, opens through French doors to your private backyard oasis. Experience homesteading at its best with a large variety of homegrown fruit trees, raised planter beds and enclosed garden. Additionally, the home is equipped with solar panels, providing energy efficiency and further enhancing a self-sufficient lifestyle. The concrete patio with above ground spa is ideal for casual dining and relaxing. Enjoy the convenience of a first-floor bedroom and full bathroom, plus laundry area off the three-car garage, designed to maximize efficiency. Upstairs, the spacious primary bedroom features a walk-in closet and designed ensuite bathroom complete with dual sinks, open shower and soaking tub. With four bedrooms upstairs, huge extra open room with new flooring, and linen cabinets, there is plenty of space. Additional amenities include dual pane windows, recessed lighting, security system, and an area in the garage great for an office or home gym. Experience the nearby shopping, dining, Peppertree Park, hiking trails, and award-winning schools. Embrace a lifestyle of self-sufficiency and comfort!
- Type:
- Manufactured/Mobile Home
- Sq.Ft.:
- 1,022
- Status:
- Active
- Beds:
- 2
- Lot size:
- 0.07 Acres
- Year built:
- 2005
- Baths:
- 2.00
- MLS#:
- SR24192549
- Subdivision:
- Ventu Estates Mobile Home (123)
ADDITIONAL INFORMATION
Nestled in the serene Ventu Villa senior community of Newbury Park, 42 Ortega invites you to experience a lifestyle where comfort meets convenience. As you approach, you’ll find yourself just minutes away from bustling local malls and grocery stores, yet far enough to savor the tranquility of this peaceful retreat. Step inside, where sunlight dances through large windows, flooding the spacious living room with warmth and charm. The kitchen, with its fresh new sink and generous counter space, beckons you to create culinary delights under the soft glow of modern lighting. Every corner of the home, blanketed in cozy carpeting, feels like an invitation to relax and unwind. The primary suite is more than a bedroom—it’s a personal sanctuary with a walk-in closet ready to hold your cherished belongings. A dedicated laundry room adds a touch of practicality, ensuring your daily routines remain effortless. Outside, the space is designed for easy, low-maintenance living. Pavers stretch across most of the 2,939 sq ft lot, creating a perfect setting for outdoor gatherings or peaceful afternoons under the sky. Ventu Villa isn’t just a place to live; it’s a vibrant community, complete with a community pool where neighbors gather, creating bonds and sharing laughter. From nearby parks and dining spots to local hiking trails, life here blends serenity with convenience, making it a home where every day feels like a getaway.
$1,005,000
259 Cay Court Newbury Park, CA 91320
- Type:
- Single Family
- Sq.Ft.:
- 1,628
- Status:
- Active
- Beds:
- 3
- Lot size:
- 0.21 Acres
- Year built:
- 1964
- Baths:
- 3.00
- MLS#:
- 224003920
ADDITIONAL INFORMATION
Single level ranch style home with beautiful curb appeal. The main house offers 3 bedrooms & 2 bathrooms. Recently refurbished kitchen with cabinets, quartz counter-tops & stainless-steel appliances. Laminated flooring throughout, dual panes windows & fresh paint. Upgraded bathrooms with porcelain tile surrounds, glass shower enclosure, vanities & hardware. The guest house is configured as a studio, it offers a kitchenette & bathroom. freshly painted & recently installed carpet. It has own private entrance. Each has their own backyard. Great cul-de-sac location and centrally located!
Newbury Park Real Estate
The median home value in Newbury Park, CA is $955,000. The national median home value is $338,100. The average price of homes sold in Newbury Park, CA is $955,000. Newbury Park real estate listings include condos, townhomes, and single family homes for sale. Commercial properties are also available. If you see a property you’re interested in, contact a Newbury Park real estate agent to arrange a tour today!
Newbury Park Weather
