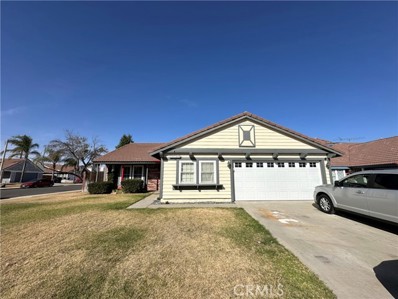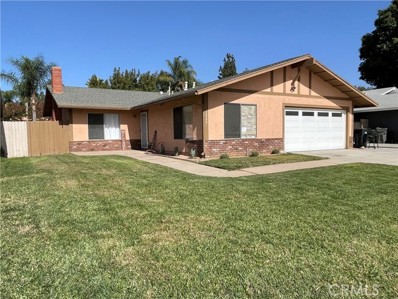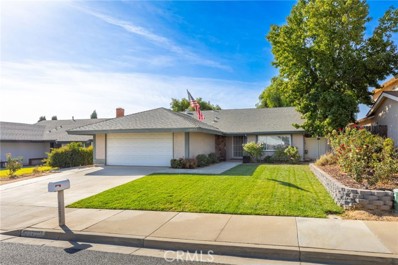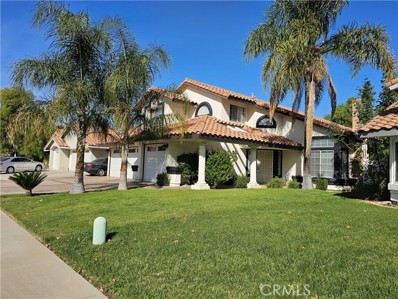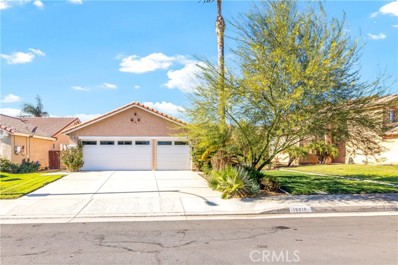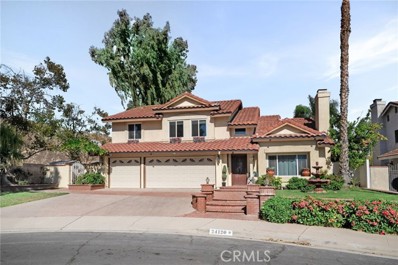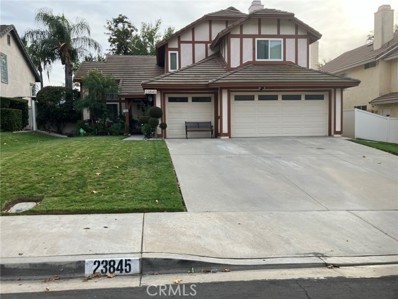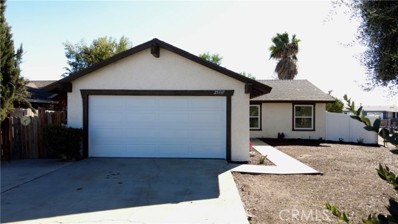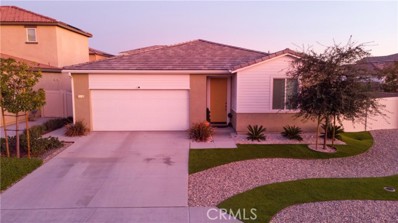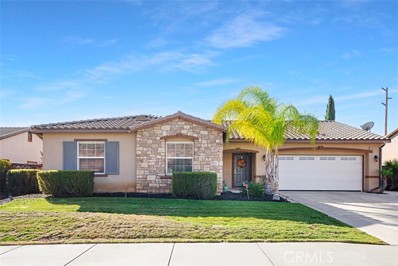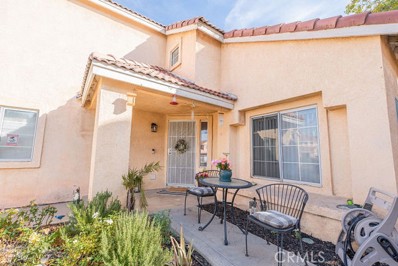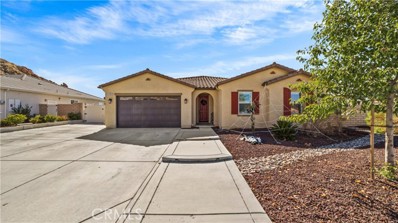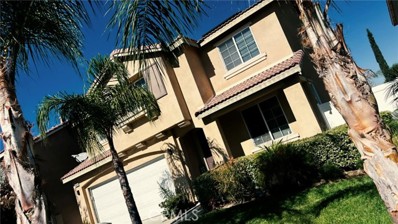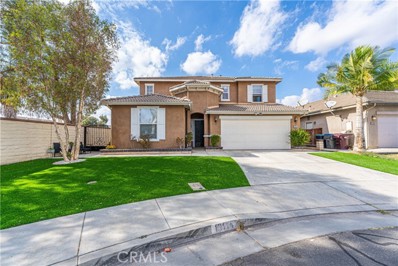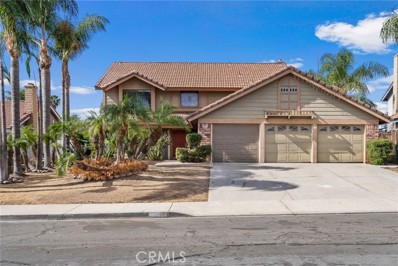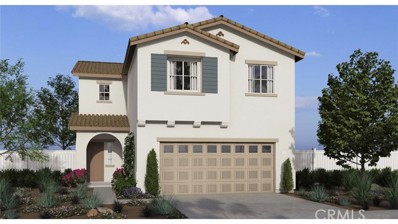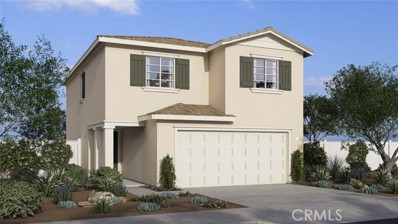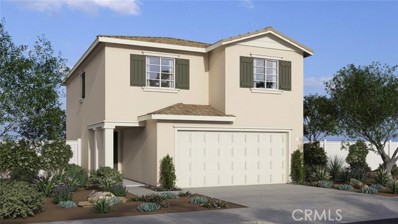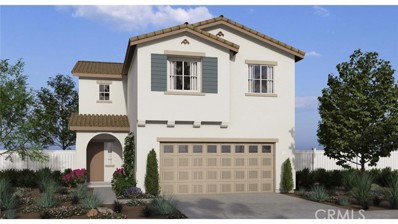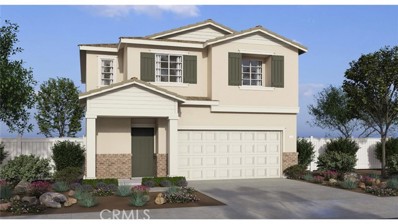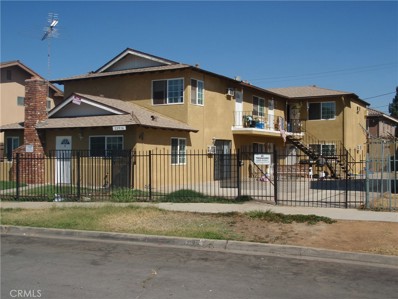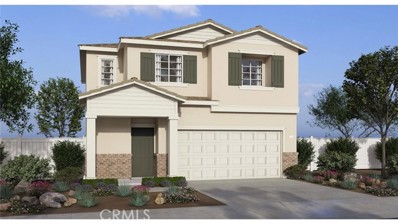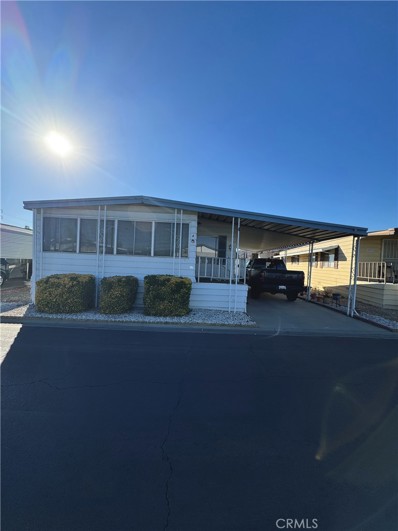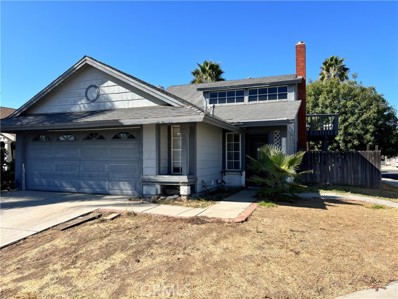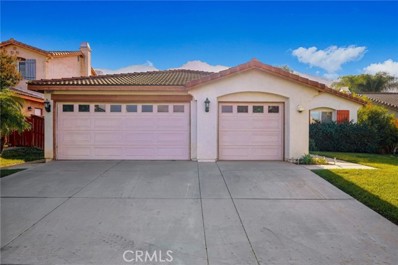Moreno Valley CA Homes for Rent
- Type:
- Single Family
- Sq.Ft.:
- 1,686
- Status:
- Active
- Beds:
- 3
- Lot size:
- 0.17 Acres
- Year built:
- 1985
- Baths:
- 2.00
- MLS#:
- IG24229963
ADDITIONAL INFORMATION
Nice 3 bedroom 2 bath home located in the city of Moreno Valley. Close to shopping center, restaurant, and a nearby school.
- Type:
- Single Family
- Sq.Ft.:
- 1,588
- Status:
- Active
- Beds:
- 3
- Lot size:
- 0.15 Acres
- Year built:
- 1981
- Baths:
- 2.00
- MLS#:
- DW24229203
ADDITIONAL INFORMATION
Welcome to 12553 Sunnymeadows Drive!! Property features 3 bedrooms and 2 bathrooms. Master bedroom features, ceiling fan, spacious closet, tile flooring with remodeled bathroom, vanity, shower stall and new fixtures. Hall bathroom, completely remodeled, new fixtures, shower tub, sliding glass door and much more. Living room features, laminate flooring, fireplace, ceiling light/fan. Remodeled kitchen features, an open floor plan with quartz counters and breakfast counter/bar, new stove, microwave and dishwasher, deep sink, laminate flooring, recessed lighting. Dining area off kitchen with sliding doors leading to the rear yard. Attached two car garage, direct access, bonus room/area. Large front and rear yard, sprinklers, and a beautiful green lawn.
- Type:
- Single Family
- Sq.Ft.:
- 1,396
- Status:
- Active
- Beds:
- 3
- Lot size:
- 0.17 Acres
- Year built:
- 1979
- Baths:
- 2.00
- MLS#:
- IV24229006
ADDITIONAL INFORMATION
Discover this meticulously maintained single-story home featuring three bedrooms in North Moreno Valley. With thoughtful structural upgrades, enjoy peace of mind throughout. The spacious kitchen flows seamlessly into a generous living room, creating an inviting atmosphere. The beautifully maintained backyard is ideal for entertaining guests or enjoying quiet evenings. Don’t miss this opportunity! More photos and info coming soon
Open House:
Saturday, 11/16 11:00-3:00PM
- Type:
- Single Family
- Sq.Ft.:
- 1,710
- Status:
- Active
- Beds:
- 3
- Lot size:
- 0.21 Acres
- Year built:
- 1989
- Baths:
- 3.00
- MLS#:
- IV24229096
ADDITIONAL INFORMATION
This house has everything you need... 3 Bedrooms, 2 1/2 Bathroom. 1/2 Bathroom downstairs for your convenience. High ceilings. Living room with a fireplace and a Family Room with a custom-made nook with brilliant lighting. Separate dining room with big window for a perfect illumination. when you walk to the kitchen you will find a beautiful Quartz countertop. The entire house has a beautiful color laminate flooring and in all bathrooms are waterproof. Keep walking towards the backyard and you will find an abundance of lights throughout the patio in which you will love to enjoy with your family and friends. And let's say no more, the pool with its own build deck in a perfect landscaping. ""Hermoso Verdad""
Open House:
Saturday, 11/16 12:00-4:00PM
- Type:
- Single Family
- Sq.Ft.:
- 1,282
- Status:
- Active
- Beds:
- 3
- Lot size:
- 0.12 Acres
- Year built:
- 1993
- Baths:
- 2.00
- MLS#:
- IV24228363
ADDITIONAL INFORMATION
Welcome Home! This adorable, single story, 3 bedroom 2 bath home features a recently updated Kitchen, with quartz counter tops and newer appliances and a recently renovated primary bath that features a walk in shower. When you arrive you will notice the lush landscape, a 3 car garage. You enter in to an open living space with tile floor, all appliances are included in the sale. You can access the back yard from the living area and primary bedroom, out back there is a large covered patio, turf, rose bushes and fruit trees. Located walking distance to an Elementary school, High school and shopping centers in the Moreno Valley Ranch community a master planned community that is centered around a 35-acre lake, large community pool, fitness centers, large recreation center, and both private and public parks. Leased solar panels
- Type:
- Single Family
- Sq.Ft.:
- 2,415
- Status:
- Active
- Beds:
- 4
- Lot size:
- 0.17 Acres
- Year built:
- 1986
- Baths:
- 3.00
- MLS#:
- IG24227636
ADDITIONAL INFORMATION
Welcome home! This stunning pool home is nestled in the highly desirable Sunnymead Ranch community on a peaceful cul-de-sac. With 4 bedrooms, 3 bathrooms, and 2,415 sq. ft. of living space, this residence offers plenty of room for relaxation and entertainment, including a spacious three-car garage. As you enter, you’re welcomed by the main living area, featuring vaulted ceilings and a cozy fireplace, creating a warm and inviting atmosphere. The kitchen is a chef’s dream, with granite countertops, stainless steel appliances, upgraded lighting, and ample custom cabinet space. A convenient first-floor bedroom and bathroom make hosting guests easy and comfortable. Upstairs, the master bedroom boasts a private balcony and an en-suite bathroom complete with dual sinks and a shower-tub combo. A versatile bonus room provides the option to be used as a 5th bedroom, media room, or any space to fit your lifestyle. Two additional bedrooms and a secondary bathroom complete the upper level, providing plenty of space for family or home office needs. Step outside to your resort-style backyard, where a private pool, spa, and a variety of fruit trees create the perfect setting for outdoor entertaining and relaxation. As part of the gated Sunnymead Ranch community, you’ll also have access to a community pool and amenities, just minutes from the Sunnymead Ranch Lake Club, popular shopping, dining, and more! Don’t miss the chance to make this exceptional property your new home—schedule your private showing today!
- Type:
- Single Family
- Sq.Ft.:
- 2,284
- Status:
- Active
- Beds:
- 4
- Lot size:
- 0.13 Acres
- Year built:
- 1989
- Baths:
- 3.00
- MLS#:
- IV24228568
ADDITIONAL INFORMATION
EXCELLENT PROPERTY, 4 BEDROOM, 3 BATH, 3 CAR GARAGE, IN ONE OF THE BEST LOCATIONS OF MORENO VALLEY. THIS PROPERTY IS LOCATED IN THE SUNNYMEAD RANCH HOA COMMUNITY. THIS HOUSE IS CLOSE TO SCHOOLS, PARKS, AND STORES. THIS HOME OFFERS DOUBLE ENTRY DOORS, THE SPACIOUS INSIDE OFFERS HIGH VAULTED CEILINGS WITH CROWN MOLDING ALL AROUND THE HOUSE. THIS HOUSE ALSO PROVIDES ONE BEDROOM DOWN STAIRS WITH A FULL RECENTLY REMODELED BATHROOM. THIS UNIQUE PROPERTY OFFERS TWO FIREPLACES ONE DOWN STAIRS BY THE LIVING ROOM AND A SECOND FIREPLACE UP STAIRS IN THE MASTER BEDROOM. THE MASTER BEDROOM HAS A DOUBLE DOOR ENTRY, AND A NICE BALCONY WITH A GREAT VIEW. ALSO, THE MASTER BEDROOM IS VERY SPACIOUS WITH A WALKING CLOSET, A TUB, AND A SHOWER. THE BACK YARD OFFERS A NICE COVER PATIO AND A KIOSK. THE SOLAR PANELS OFFERS LOW COST ON THE ELECTRICITY USAGE. THE HOA AMENITIES INCLUDE A POOL, SPA, GYM, CLUBHOUSE, A LAKE, AND TRAILS.
- Type:
- Single Family
- Sq.Ft.:
- 1,452
- Status:
- Active
- Beds:
- 4
- Lot size:
- 0.23 Acres
- Year built:
- 1977
- Baths:
- 2.00
- MLS#:
- CV24227902
ADDITIONAL INFORMATION
Welcome Home! Discover the newest property on the market, featuring highly sought-after amenities for today's discerning buyer. This Ranch-style home exudes great curb appeal with a freshly painted interior and exterior, and brand-new laminate and tile flooring. The kitchen boasts new cabinets with elegant quartz countertops, and self closing hinges, The L Shape Kitchen solves the problem of maximizing a corner space, and smart design. Enjoy the luxury of a stunning Remodeled bathrooms , adorned with vessel sinks, walk in showers and elegant mirrors. A brand new central heating and air conditioning, new dual-pane windows, and a new electrical panel offering both comfort and style. The large two-car garage is equipped with laundry hookups, adding convenience to this exceptional home.
Open House:
Saturday, 11/16 1:00-4:00PM
- Type:
- Single Family
- Sq.Ft.:
- 1,905
- Status:
- Active
- Beds:
- 4
- Lot size:
- 0.14 Acres
- Year built:
- 2022
- Baths:
- 2.00
- MLS#:
- IV24229323
ADDITIONAL INFORMATION
Nestled on a desirable corner lot in Moreno Valley, this exceptional 4-bedroom, 2-bathroom home combines luxury, security, and thoughtful design. The open-concept layout is enhanced by recessed lighting throughout, illuminating spacious living areas, with a dining room featuring elegant track lighting and a modern kitchen complete with a large island, perfect for meal prep and casual dining. The kitchen also boasts a spacious walk-in pantry, providing ample storage space for groceries and essentials. Near the kitchen, a custom-built display cabinet adds both style and functionality, creating a beautiful space to showcase treasured items or fine dishware. Additionally, one of the bedrooms offers its own custom-built display cabinet, adding a unique touch and extra storage. Both bathrooms are fitted with heaters, and each features double sinks, providing a warm and luxurious experience. The master bedroom includes a large walk-in closet and a ceiling fan for added comfort. Stylish window shutters are installed throughout the home, providing both privacy and light control, enhancing the elegance of every room. Outside, the front yard is meticulously landscaped with designed turf, gravel, and a selection of trees and plants that boost curb appeal. The backyard continues this aesthetic with built-in planters, low-maintenance turf, and gravel, along with a spacious covered patio ideal for entertaining. Completing this serene retreat is an inviting outdoor spa. With a 2-car attached garage and the privacy of a corner location, this home is the perfect blend of elegance, security, and relaxation.
- Type:
- Single Family
- Sq.Ft.:
- 1,992
- Status:
- Active
- Beds:
- 4
- Lot size:
- 0.17 Acres
- Year built:
- 2012
- Baths:
- 3.00
- MLS#:
- IV24227153
ADDITIONAL INFORMATION
Spacious and open single story home located in North Moreno Valley. This former model was built in 2012 by GFR Homes and was thoughtfully designed and upgraded. Tile floors spread throughout the main living spaces, hallways and into the bathrooms. The great room consists of an open kitchen with eat around island, dining area, and living room. High ceilings, recessed lighting, and big windows make for a ideal gathering place. The kitchen has dark cabinets, white quartz countertops, and designer backsplash. The primary suite is located off the living room and has high ceilings, ceiling fan, soaking tub, walk-in shower, dual sink vanity, WC, and a walk in closet. The 3 guest bedrooms on the opposing side of the home and each offer upgraded carpets and ceiling fan. The backyard is the perfect retreat for a nice day with a covered patio that covers the length of the home. Stamped concrete flooring is ideal for family gatherings and meals outside to enjoy SoCal weather. There are also numerous fruit trees that are easy to care for an maintain. This turnkey home is ready for the holidays!
- Type:
- Single Family
- Sq.Ft.:
- 2,134
- Status:
- Active
- Beds:
- 4
- Lot size:
- 0.14 Acres
- Year built:
- 1990
- Baths:
- 3.00
- MLS#:
- IG24227044
ADDITIONAL INFORMATION
4 Bedroom, 3 Bathroom, 2 Story house .Brand new 5 ton air Cond Condenser installed on October 2022. An open kitchen with granite counter top, family room, formal dining area, living room and laundry room are located on the first floor, along with one full bathroom and one bedroom (with French doors). The second story features a huge Master Bedroom with a super-specious Master Bathroom with 2 walk-in closets. There are 2 other spacious bedrooms with another full bathroom down the hallway. All bedrooms are upgraded with great laminate, and the remaining of the flooring is marble, and in great condition. . The house boasts with high Cathedral ceilings, skylights, central heat and air, a fireplace in the family room, an attached 3-car garage, and a backyard and front yard big enough to entertain. The HOA is $60/mo, and it covers community pool, club house, rec center and mini gym. It is located half a block from El Potrero Park and Lasselle Sports Park, and it is in close proximity of Riverside Community College, Shops, Dining and only a short drive from March Air Force Base & Lake Perris. It is ready for the right family.
- Type:
- Single Family
- Sq.Ft.:
- 2,977
- Status:
- Active
- Beds:
- 4
- Lot size:
- 0.23 Acres
- Year built:
- 2019
- Baths:
- 3.00
- MLS#:
- CV24225913
ADDITIONAL INFORMATION
Nestled just below the hills in Moreno Valley, this exquisite single-story residence offers the ultimate blend of elegance and comfort. Boasting 4 bedrooms and 2.5 bathrooms, this expansive haven spans approximately 2,977 square feet, set on a generous lot of about 10,019 square feet equipped with RV access, ensuring space for all your dreams. Inside, prepare to be greeted by chic laminate plank flooring and lofty ceilings, infusing every corner with light and airiness. Entertain effortlessly in the expansive kitchen, complete with dazzling quartz countertops, ample cabinet space, and a walk-in pantry fit for culinary connoisseurs. Throw open the great room bifold accordion patio doors to reveal an outdoor retreat, where mountain views and cityscape serenades await. Indulge in sweeping vistas of the city lights from your backyard oasis, a haven for relaxation under the stars, whether you're hosting soirées or simply unwinding for unforgettable gatherings. With eco-friendly amenities including solar panels and a tankless water heater, this home isn't just luxurious, it's sustainable. Embrace an active lifestyle with nearby hiking trails and completing the picture of idyllic California living. Welcome home to the epitome of modern elegance and timeless charm! A "must see!"
- Type:
- Single Family
- Sq.Ft.:
- 2,358
- Status:
- Active
- Beds:
- 5
- Lot size:
- 0.12 Acres
- Year built:
- 2010
- Baths:
- 3.00
- MLS#:
- IV24226888
ADDITIONAL INFORMATION
**Come See This Impeccable Home with a Loft, First Floor Bedroom, and Immaculate Yard***Elevate your lifestyle in the Rancho Belago neighborhood of Moreno Valley, ideally located near Ridge Crest Elementary, Landmark Middle School, and Vista Del Lago High School. Residents enjoy easy access to outdoor spots like Lake Perris State Recreation Area, which offers boating, fishing, swimming, and hiking, as well as several city parks, including Morrison Park, which has soccer and baseball fields, picnic areas, and walking paths.This home is perfect for next-gen families, featuring the convenience of a first-floor bedroom and bathroom. The expansive open floorplan includes a kitchen that overlooks the family room, highlighted by an oversized island with a breakfast bar and wall-to-wall storage cabinetry—ideal for upcoming holiday gatherings. Upstairs, a versatile and spacious loft can serve as a home office, kids’ play area, or home gym. The master suite showcases his-and-her walk-in closets, a soaking tub, and a walk-in shower, with enough space to create a lounging area. All remaining bedrooms and the third bathroom are spacious and cozy, perfect for a growing family.Family gatherings in the low-maintenance backyard will be a breeze, thanks to the convenience of poured concrete spanning the length of the house, a covered patio, and beautifully installed vinyl fencing. Additionally, the Tesla solar panels are a great amenity to help keep utility costs down. Living in this Rancho Belago home offers all the comforts your family deserves.
- Type:
- Single Family
- Sq.Ft.:
- 2,816
- Status:
- Active
- Beds:
- 4
- Lot size:
- 0.15 Acres
- Year built:
- 2002
- Baths:
- 3.00
- MLS#:
- CV24227304
ADDITIONAL INFORMATION
Discover your next home in this beautiful two-story gem, nestled in a quiet, family-friendly cul-de-sac. Designed with a perfect balance of style and practicality, this spacious home offers 4 comfortable bedrooms, 3 full well-appointed bathrooms, and a flexible bonus room that can easily adapt to your needs—whether it’s a home office, playroom, gym or make the 5th bedroom. As you step inside, you’ll be greeted by elegant chandeliers that illuminate the entryway with a touch of luxury. The main floor boasts new laminate wood flooring that adds warmth and modern appeal to the bright, open layout. Perfect for entertaining, the formal living and dining rooms set the stage for memorable gatherings, while the cozy family room with its inviting fireplace is ideal for quiet evenings at home. The updated kitchen, featuring sleek countertops, ample cabinetry, and plenty of prep space. It’s designed for both everyday living and entertaining, making it easy to prepare meals while staying connected with family and guests. Upstairs, the master suite awaits as your own personal sanctuary. Flooded with natural light, this retreat includes a luxurious en-suite bathroom outfitted with a walk-in shower, a relaxing Jacuzzi tub, His and Hers sinks, and a generous walk-in closet, ensuring you have all the space and comfort you need. The home also features a three-car garage, providing ample room for vehicles, storage, and workspace. Outdoors, the fully concreted backyard the perfect setting for alfresco dining, barbecues, or simply enjoying the beautiful weather. Conveniently located near Towngate Elementary School, Memorial Park, shopping centers, and community amenities, this home is also positioned for easy access to the 60 & 215 freeways. Here, you’ll find not only a stylish and comfortable home but also the convenience of nearby schools, parks, and shopping.
- Type:
- Single Family
- Sq.Ft.:
- 2,216
- Status:
- Active
- Beds:
- 4
- Lot size:
- 0.17 Acres
- Year built:
- 1987
- Baths:
- 3.00
- MLS#:
- CRIV24226647
ADDITIONAL INFORMATION
A hidden gem that needs some tender love and work! This home features 4 bedrooms 2.5 bath. Upon entering the house, you'll find vaulted ceiling and spacious living room leading to the kitchen. Kitchen opens to family room which has cozy fireplace and wet bar for family relaxation. Tile flooring throughout the downstairs. Upstairs features 4 bedrooms and also a balcony. Very nice curb appeal! Come and check it out today!
- Type:
- Single Family
- Sq.Ft.:
- 2,059
- Status:
- Active
- Beds:
- 4
- Lot size:
- 0.08 Acres
- Year built:
- 2024
- Baths:
- 3.00
- MLS#:
- SW24226345
ADDITIONAL INFORMATION
NEW CONSTRUCTION - SINGLE-FAMILY HOMES – NEW COMMUNITY! Welcome to Bella Sera, a brand, new collection of thoughtfully-designed, two-story, single-family homes in Moreno Valley, ranging from 1,812 to 2,516 sq. ft. This Residence 2059 plan offers all that you're looking for - a Main Floor Bedroom and Bath and oversized Loft, two Secondary Bedrooms and Primary Bedroom suite upstairs. The beautiful entry opens to a large Great Room, Dining and Kitchen space with a gourmet Kitchen offering gorgeous cabinetry, premier, stainless-steel appliances, pantry and large, kitchen island. Upstairs, you'll find the spacious Loft perfect for movie night, studying or lounging, two additional bedrooms, convenient laundry room and Secondary Bath. The expansive and luxurious Primary Suite features a large Primary Bathroom complete with dual-sink vanity with stone counters, walk-in shower and extra-large walk-in closet. Other amazing standard features include America’s Smart Home Technology for home automation at your fingertips, LED recessed lighting and more!
- Type:
- Single Family
- Sq.Ft.:
- 1,725
- Status:
- Active
- Beds:
- 4
- Lot size:
- 0.07 Acres
- Year built:
- 2024
- Baths:
- 3.00
- MLS#:
- SW24226360
ADDITIONAL INFORMATION
NEW CONSTRUCTION - SINGLE-FAMILY HOMES – NEW COMMUNITY! Welcome to Stella Pointe, a brand, new collection of thoughtfully-designed, two-story, single-family homes in Moreno Valley, ranging from 1,575 to 1,900 sq. ft. Get ready to fall in love with this Residence 1725 plan, featuring 1,725 sq. ft, 4 bedrooms and 2.5 baths, and an open-concept Great Room, Dining and Kitchen space right-sized for entertaining and celebrations together, and featuring gorgeous cabinetry, premier, stainless-steel appliances, pantry and large, kitchen island. Upstairs, you’ll find three, spacious bedrooms, convenient laundry room and gorgeous Primary Suite with a luxurious bathroom complete with dual-sink vanity with stone counters, walk-in shower and extra-large walk-in closet. Other amazing standard features include America’s Smart Home Technology for home automation at your fingertips, LED recessed lighting and more!
- Type:
- Single Family
- Sq.Ft.:
- 1,725
- Status:
- Active
- Beds:
- 4
- Lot size:
- 0.07 Acres
- Year built:
- 2024
- Baths:
- 3.00
- MLS#:
- CRSW24226360
ADDITIONAL INFORMATION
NEW CONSTRUCTION - SINGLE-FAMILY HOMES – NEW COMMUNITY! Welcome to Stella Pointe, a brand, new collection of thoughtfully-designed, two-story, single-family homes in Moreno Valley, ranging from 1,575 to 1,900 sq. ft. Get ready to fall in love with this Residence 1725 plan, featuring 1,725 sq. ft, 4 bedrooms and 2.5 baths, and an open-concept Great Room, Dining and Kitchen space right-sized for entertaining and celebrations together, and featuring gorgeous cabinetry, premier, stainless-steel appliances, pantry and large, kitchen island. Upstairs, you’ll find three, spacious bedrooms, convenient laundry room and gorgeous Primary Suite with a luxurious bathroom complete with dual-sink vanity with stone counters, walk-in shower and extra-large walk-in closet. Other amazing standard features include America’s Smart Home Technology for home automation at your fingertips, LED recessed lighting and more!
- Type:
- Single Family
- Sq.Ft.:
- 2,059
- Status:
- Active
- Beds:
- 4
- Lot size:
- 0.08 Acres
- Year built:
- 2024
- Baths:
- 3.00
- MLS#:
- CRSW24226345
ADDITIONAL INFORMATION
NEW CONSTRUCTION - SINGLE-FAMILY HOMES – NEW COMMUNITY! Welcome to Bella Sera, a brand, new collection of thoughtfully-designed, two-story, single-family homes in Moreno Valley, ranging from 1,812 to 2,516 sq. ft. This Residence 2059 plan offers all that you're looking for - a Main Floor Bedroom and Bath and oversized Loft, two Secondary Bedrooms and Primary Bedroom suite upstairs. The beautiful entry opens to a large Great Room, Dining and Kitchen space with a gourmet Kitchen offering gorgeous cabinetry, premier, stainless-steel appliances, pantry and large, kitchen island. Upstairs, you'll find the spacious Loft perfect for movie night, studying or lounging, two additional bedrooms, convenient laundry room and Secondary Bath. The expansive and luxurious Primary Suite features a large Primary Bathroom complete with dual-sink vanity with stone counters, walk-in shower and extra-large walk-in closet. Other amazing standard features include America’s Smart Home Technology for home automation at your fingertips, LED recessed lighting and more!
- Type:
- Single Family
- Sq.Ft.:
- 1,812
- Status:
- Active
- Beds:
- 4
- Lot size:
- 0.08 Acres
- Year built:
- 2024
- Baths:
- 3.00
- MLS#:
- CRSW24226075
ADDITIONAL INFORMATION
NEW CONSTRUCTION - SINGLE-FAMILY HOMES – NEW COMMUNITY! Welcome to Bella Sera, a brand, new collection of thoughtfully-designed, two-story, single-family homes in Moreno Valley, ranging from 1,812 to 2,516 sq. ft. A beautiful front porch welcomes you into this Residence 1812 plan, featuring 4 bedrooms, 2.5 baths with Loft! The beautiful entry sets the stage for a large Great Room, Dining and Kitchen space designed for gathering together. The gourmet Kitchen features gorgeous cabinetry, premier, stainless-steel appliances, pantry and large, kitchen island. Upstairs, you’ll find a nicely-sized loft space, perfect for movie night, studying or lounging, leading to three, spacious bedrooms, convenient laundry room and Secondary Bath with dual sinks. The expansive Primary Suite feels like a private retreat and features a large Primary Bathroom complete with dual-sink vanity with stone counters, walk-in shower and extra-large walk-in closet. This homesite also features a larger than usual backyard space, ready for your imagination! Other amazing standard features include America’s Smart Home Technology for home automation at your fingertips, LED recessed lighting and more!
$1,195,000
22936 Allies Place Moreno Valley, CA 92553
- Type:
- Fourplex
- Sq.Ft.:
- 3,800
- Status:
- Active
- Beds:
- n/a
- Lot size:
- 0.16 Acres
- Year built:
- 1966
- Baths:
- MLS#:
- PW24225060
ADDITIONAL INFORMATION
- Type:
- Single Family
- Sq.Ft.:
- 1,812
- Status:
- Active
- Beds:
- 4
- Lot size:
- 0.08 Acres
- Year built:
- 2024
- Baths:
- 3.00
- MLS#:
- SW24226075
ADDITIONAL INFORMATION
NEW CONSTRUCTION - SINGLE-FAMILY HOMES – NEW COMMUNITY! Welcome to Bella Sera, a brand, new collection of thoughtfully-designed, two-story, single-family homes in Moreno Valley, ranging from 1,812 to 2,516 sq. ft. A beautiful front porch welcomes you into this Residence 1812 plan, featuring 4 bedrooms, 2.5 baths with Loft! The beautiful entry sets the stage for a large Great Room, Dining and Kitchen space designed for gathering together. The gourmet Kitchen features gorgeous cabinetry, premier, stainless-steel appliances, pantry and large, kitchen island. Upstairs, you’ll find a nicely-sized loft space, perfect for movie night, studying or lounging, leading to three, spacious bedrooms, convenient laundry room and Secondary Bath with dual sinks. The expansive Primary Suite feels like a private retreat and features a large Primary Bathroom complete with dual-sink vanity with stone counters, walk-in shower and extra-large walk-in closet. This homesite also features a larger than usual backyard space, ready for your imagination! Other amazing standard features include America’s Smart Home Technology for home automation at your fingertips, LED recessed lighting and more!
- Type:
- Manufactured/Mobile Home
- Sq.Ft.:
- 1,248
- Status:
- Active
- Beds:
- 2
- Year built:
- 1977
- Baths:
- 2.00
- MLS#:
- CV24226052
ADDITIONAL INFORMATION
Welcome to one of the greatest Mobile Home Parks in Moreno Valley IL Sorrento Mobile Home Park, A 55+ community. This home features 2 bedrooms, 2 bathrooms, and 1,248 sq. ft. of comfortable living space. Inside, you'll find a spacious kitchen , a cozy living room, a family room, a dedicated dining area, and a convenient laundry room. This community has a clubhouse, pool, pond, and fun activities throughout the year. This park is also conveniently located near shopping centers and the 60 freeway.
Open House:
Saturday, 11/16 11:00-3:00PM
- Type:
- Single Family
- Sq.Ft.:
- 1,143
- Status:
- Active
- Beds:
- 3
- Lot size:
- 0.11 Acres
- Year built:
- 1986
- Baths:
- 2.00
- MLS#:
- PW24225984
ADDITIONAL INFORMATION
Welcome to this great corner lot 3 bedroom, 2 bath home. Offering a fireplace for those chilly winter nights, central A/C and heat. Kitchen is spacious and has a great layout with its separate eating area, ceiling fan and access to the backyard. Master bedroom has a generous walk-in closet providing ample storage. Two additional bedrooms share a full bath with tub and shower. This property has an additional upstairs loft, accessible from the back yard it offers endless possibilities: as a man cave, she cave, home office, or your own creative space. This home includes a 2-car garage with access to the house and includes the washer and dryer hookups conveniently located. Newer A/C unit, condenser and water heater 2021/2022. This home has No HOA.
- Type:
- Single Family
- Sq.Ft.:
- 2,145
- Status:
- Active
- Beds:
- 5
- Lot size:
- 0.17 Acres
- Year built:
- 2003
- Baths:
- 3.00
- MLS#:
- PF24222590
ADDITIONAL INFORMATION
Don't miss this incredible opportunity to own this gorgeous one-story home nestled in a quiet neighborhood within the Moreno Valley Ranch Community. This beautiful, specious, TURNKEY house features a tile roof, central AC, fireplace, high ceiling adorned with crown molding, bright and airy interior with newer paint throughout, large windows with shutters, elegant floor tiles, and recessed lighting. A well-maintained 5 bedrooms and 3 full baths home includes living room, formal dining room, breakfast nook, dedicated laundry with newer washer and dryer included in the sale, and direct access to 3-car garage. The backyard patio cover is perfect for entertaining. The kitchen is equipped with an abundance of cabinets and a center island. The primary bedroom has a large walking-in closet. The primary bathroom has a double sinks vanity with quartz countertop. Convenient location, just minutes from everything, restaurants, shopping areas, banks, schools, Moreno Valley college and lake Perris. HOA offers a variety of recreational amenities, including access to lake paddle & fishing boats, pool, spa, gym, clubhouse, and both private and public parks within the community for residents to enjoy!

Moreno Valley Real Estate
The median home value in Moreno Valley, CA is $545,000. This is higher than the county median home value of $536,000. The national median home value is $338,100. The average price of homes sold in Moreno Valley, CA is $545,000. Approximately 59.38% of Moreno Valley homes are owned, compared to 36.3% rented, while 4.32% are vacant. Moreno Valley real estate listings include condos, townhomes, and single family homes for sale. Commercial properties are also available. If you see a property you’re interested in, contact a Moreno Valley real estate agent to arrange a tour today!
Moreno Valley, California has a population of 208,371. Moreno Valley is more family-centric than the surrounding county with 36.42% of the households containing married families with children. The county average for households married with children is 35.14%.
The median household income in Moreno Valley, California is $73,635. The median household income for the surrounding county is $76,066 compared to the national median of $69,021. The median age of people living in Moreno Valley is 31.5 years.
Moreno Valley Weather
The average high temperature in July is 97 degrees, with an average low temperature in January of 37.9 degrees. The average rainfall is approximately 12.3 inches per year, with 0 inches of snow per year.
