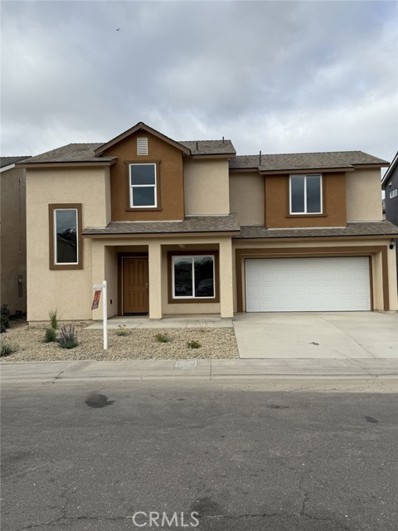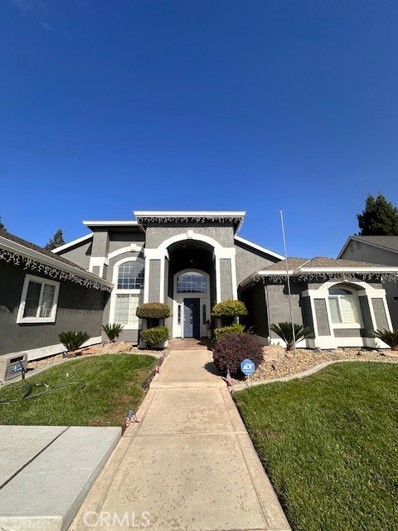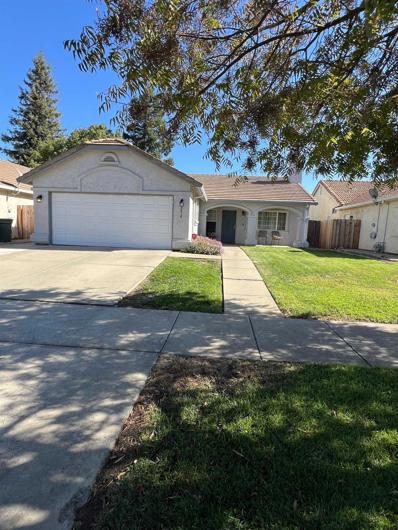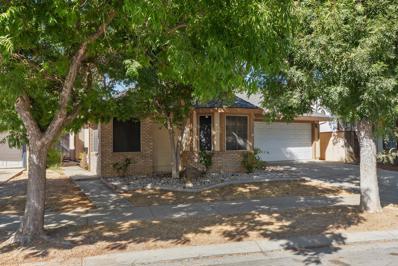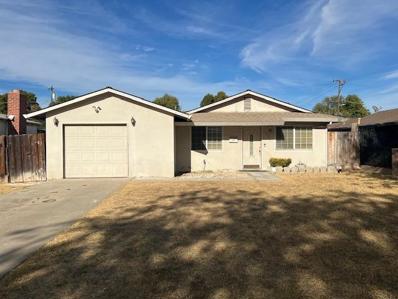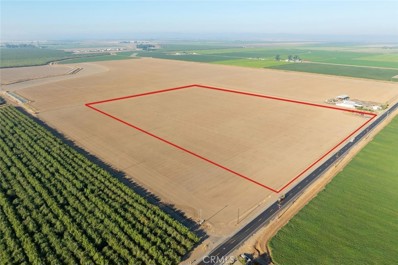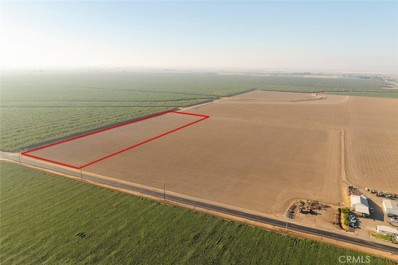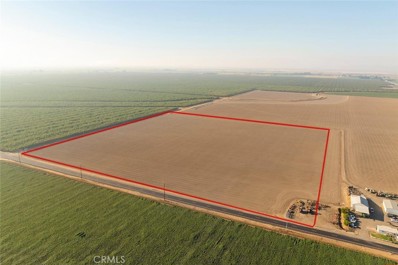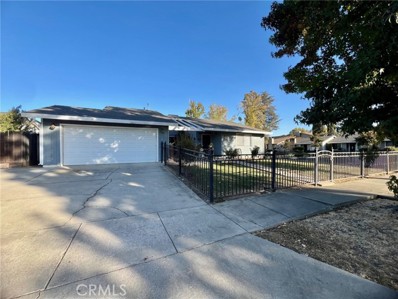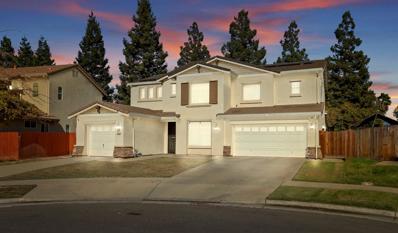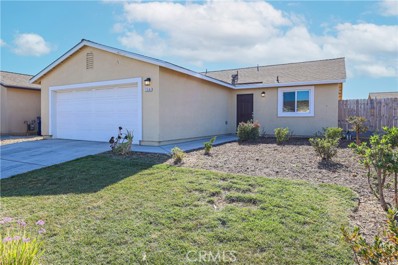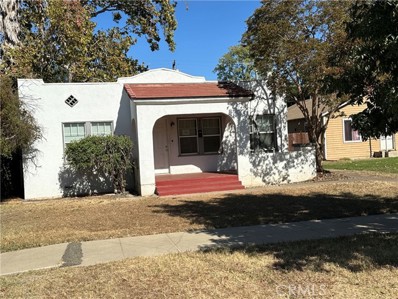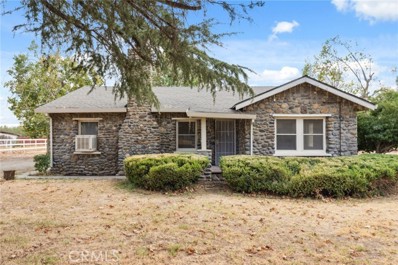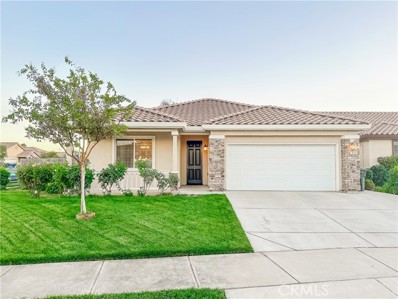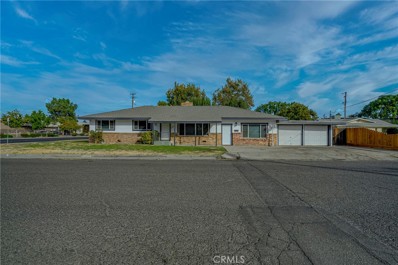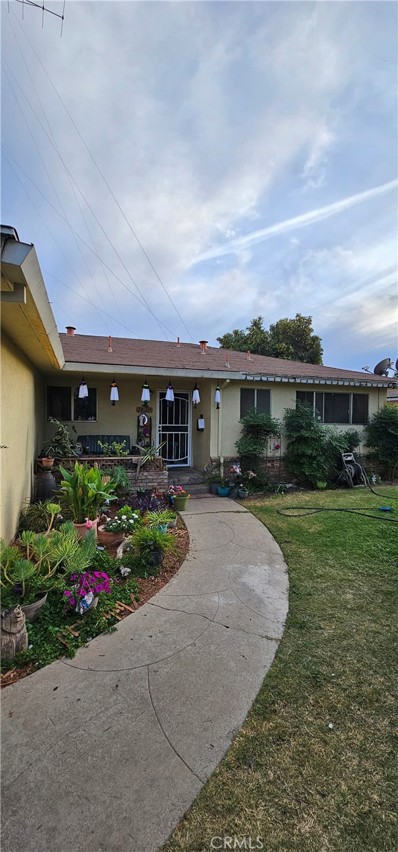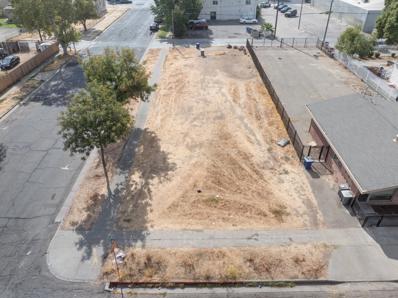Merced CA Homes for Rent
$448,900
3643 Venice Avenue Merced, CA 95348
Open House:
Saturday, 11/16 10:00-3:00PM
- Type:
- Single Family
- Sq.Ft.:
- 1,638
- Status:
- Active
- Beds:
- 4
- Lot size:
- 0.07 Acres
- Year built:
- 2024
- Baths:
- 3.00
- MLS#:
- TR24225137
ADDITIONAL INFORMATION
Welcome to your brand-new dream home in Merced, California! This stunning new construction is completed and ready for you to move in! Spanning 1,638 square feet, this beautifully designed home offers four spacious bedrooms and 2.5 modern bathrooms, providing ample space for both relaxation and entertaining. The heart of the home is the expansive kitchen, fully equipped with state-of-the-art appliances, perfect for cooking up your favorite meals or hosting household and friends. Every detail has been thoughtfully designed with comfort and convenience in mind. This home also comes equipped with brand-new solar panels that are fully paid for, offering you energy savings from day one. Additionally, the garage features an EV charger, making it a perfect fit for electric vehicle owners. Located in a thriving and up-and-coming neighborhood, this home is just minutes away from the University of Merced, making it an ideal location for university staff looking to enjoy all that the area has to offer. Additionally, the property is adjacent to a newly developed shopping center and outdoor food court, featuring a variety of high-end fast food options, restaurants, and a grocery store—all built within the last year. Don’t miss this opportunity to own a brand-new home in one of Merced’s most promising neighborhoods.
$659,000
2041 Legends Court Merced, CA 95340
- Type:
- Single Family
- Sq.Ft.:
- 2,278
- Status:
- Active
- Beds:
- 4
- Lot size:
- 0.18 Acres
- Year built:
- 2001
- Baths:
- 3.00
- MLS#:
- MC24225726
ADDITIONAL INFORMATION
This is the most beautiful home to raise your family. Well established neighborhood, close to stores and schools.
$389,500
3316 Campus Drive Merced, CA 95348
- Type:
- Other
- Sq.Ft.:
- 1,128
- Status:
- Active
- Beds:
- 3
- Lot size:
- 0.11 Acres
- Year built:
- 2000
- Baths:
- 2.00
- MLS#:
- 224121224
ADDITIONAL INFORMATION
Location, location, location! This beautiful home was totally remodeled on the inside approximately 2 1/2 years ago and was also painted. It is located in a desirable North Merced neighborhood. It is near multiple high schools, Merced College, UC Merced and a local bus stop. This is a perfect home for first time buyers and investors.
$399,000
3051 Aspen Street Merced, CA 95340
- Type:
- Other
- Sq.Ft.:
- 1,530
- Status:
- Active
- Beds:
- 3
- Lot size:
- 0.09 Acres
- Year built:
- 1990
- Baths:
- 2.00
- MLS#:
- 224121301
ADDITIONAL INFORMATION
Welcome to 3051 Aspen St, a charming and cozy retreat in Merced with 3 bedrooms, 2 bathrooms, and 1,530 sqft of inviting living space set on 3,960 sqft lot. Step inside, and you'll be greeted by the beautiful cathedral ceilings that elevate the sense of space, along with the freshly painted walls and new carpeting that lend a modern and welcoming feel throughout. The abundance of windows fills each room with natural light, enhancing the home's airy atmosphere. At the heart of the home lies the kitchen - equipped with sleek, modern appliances, all-white cabinetry, and granite countertops that create a clean, cohesive aesthetic. The open floor plan makes gatherings and everyday living easy and enjoyable. The master suite offers comfort and convenience with an en-suite bathroom, a walk-in closet, and direct access to the backyard. Outside, a blank-slate yard invites you to personalize the space as you wish - whether that's a cozy garden or a serene patio, the possibilities are endless. Don't miss the opportunity to make it yours!
$285,000
1511 W 10th Street Merced, CA 95341
- Type:
- Other
- Sq.Ft.:
- 1,188
- Status:
- Active
- Beds:
- 4
- Lot size:
- 0.17 Acres
- Year built:
- 1974
- Baths:
- 2.00
- MLS#:
- 224121080
ADDITIONAL INFORMATION
Calling all renovators and investors! Welcome to this spacious 4-bedroom, 2-bathroom charming fixer-upper with great potential! Nestled on a generously sized lot with alley access and built in pool, this property is a true gem waiting for your personal touch. Ideal for those looking to create their dream home or investment property, the possibilities are endless.
- Type:
- Land
- Sq.Ft.:
- n/a
- Status:
- Active
- Beds:
- n/a
- Lot size:
- 27 Acres
- Baths:
- MLS#:
- MC24225589
ADDITIONAL INFORMATION
27 Acres of Farm Ground on Dickinson Ferry. Plenty of room to Plant an Orchard, Farm some Row Crops. Perfect Property to Build a Custom Home, Metal Shop, Home-Business, and Park Your Equipment. Farmed Ag Ground with Flood Surface Water from Merced Irrigation District Water. Fertile Ag Ground that's Leveled. Minutes from Highway 99.
- Type:
- Land
- Sq.Ft.:
- n/a
- Status:
- Active
- Beds:
- n/a
- Lot size:
- 12 Acres
- Baths:
- MLS#:
- MC24225573
ADDITIONAL INFORMATION
Farm Ground!! 12 Acres on Dickinson Ferry. Perfect Property to Build a Custom Home, Metal Shop, Home-Business, and Park Your Equipment. Farmed Ag Ground with Flood Surface Water from Merced Irrigation District Water. Fertile Ag Ground that's Leveled. Minutes from Highway 99.
- Type:
- Land
- Sq.Ft.:
- n/a
- Status:
- Active
- Beds:
- n/a
- Lot size:
- 39 Acres
- Baths:
- MLS#:
- MC24225559
ADDITIONAL INFORMATION
39 Acres of Farm Ground, Two Parcels, on Dickinson Ferry. Perfect Property to Build a Custom Home, Metal Shop, Home-Business, and Park Your Equipment. Farmed Ag Ground with Flood Surface Water from Merced Irrigation District Water. Fertile Ag Ground that's Leveled. Minutes from Highway 99.
$409,000
3144 Topeka Drive Merced, CA 95348
- Type:
- Single Family
- Sq.Ft.:
- 1,675
- Status:
- Active
- Beds:
- 3
- Lot size:
- 0.17 Acres
- Year built:
- 1979
- Baths:
- 2.00
- MLS#:
- MC24224682
ADDITIONAL INFORMATION
Welcome to your dream home! This charming single-story, 3-bedroom, 2-bathroom gem sits on a desirable corner lot, offering an ideal blend of comfort and convenience, right in the heart of Merced's shopping. Step into a bright, welcoming living space that flows seamlessly into a cozy, landscaped backyard—perfect for relaxation or entertaining guests. The front courtyard adds character and curb appeal. Side yard, private space that could easily host a spa. Located within close proximity to public transportation, shopping, and dining, this property combines peaceful living with easy access to everything you need. Don’t miss this incredible opportunity to own a tranquil retreat in a well-connected neighborhood!
- Type:
- Other
- Sq.Ft.:
- 2,300
- Status:
- Active
- Beds:
- 4
- Lot size:
- 0.14 Acres
- Year built:
- 2003
- Baths:
- 3.00
- MLS#:
- 224120734
ADDITIONAL INFORMATION
Welcome to this exceptional two-story residence nestled in the highly sought-after Fahrens Park community of North Merced! This spacious and thoughtfully designed home offers outstanding curb appeal with a dual driveway and an impressive 3-car garage. Step inside to discover an ideal layout, with a convenient main-level bedroom and full bath perfect for guests or multi-generational living. Entertain and relax with ease in the elegant living room, complete with a cozy fireplace, alongside a family room and formal dining area. The gourmet kitchen is a chef's dream, featuring gleaming quartz countertops, stainless steel appliances, a functional island, breakfast nook, and abundant cabinetry, plus a handy pocket desk for added convenience. Retreat to the primary suite, boasting dual closets, dual sinks, a separate shower, and a jetted soaking tub for ultimate relaxation. Outdoors, the wrap-around backyard invites you to enjoy leisurely moments under a covered patio, perfect for entertaining. This remarkable home also comes equipped with energy-efficient solar panels and a soft water system, blending sustainability with modern comfort.
$389,900
736 Sherry Street Merced, CA 95341
- Type:
- Single Family
- Sq.Ft.:
- 1,443
- Status:
- Active
- Beds:
- 3
- Lot size:
- 0.11 Acres
- Year built:
- 2021
- Baths:
- 2.00
- MLS#:
- MC24223620
ADDITIONAL INFORMATION
Discover this beautifully updated 3 bedroom, 2 bathroom home in Merced. With approximately 1400 square feet, this newer-built residence boasts fresh, inviting upgrades, including brand-new carpet, modern laminate flooring, and a freshly painted interior. The thoughtful layout offers a comfortable flow, while the contemporary finishes provide a warm, move-in-ready feel. Conveniently located near schools, parks, and shopping, this home is an ideal choice for those seeking style, comfort, and accessibility. Don't miss out on this fantastic opportunity to own a freshly upgraded home in a growing community.
$257,500
445 26th Street Merced, CA 95340
- Type:
- Single Family
- Sq.Ft.:
- 1,069
- Status:
- Active
- Beds:
- 2
- Lot size:
- 0.17 Acres
- Year built:
- 1928
- Baths:
- 1.00
- MLS#:
- MC24208064
ADDITIONAL INFORMATION
New Price ! Great Fixer Upper, Attention contractors! Long term renter just moved out. Newer kitchen cabinets. In the living room, you have an old fireplace and hardwood floors that could be brought back. Dining room and bonus room can be used for office or sitting area. Newer dual pane windows through out the house. Home has a floor furnace, kitchen has gas for the stove. Indoor laundry room, Water heater was replaced July 2022. Jack and Jill bathroom shower over tub. Dual pane windows. Entire home needs paint and flooring. Parking is in drive way and also could come in from Alleyway. Large back yard. Close to Applegate Park, Zoo and Bear Creek walking path. Could join 28th Street Pool. Great location. Attention contractors this home is ready to be fixed up. Pest inspection on file. Home needs work price reflects work needed.
$465,000
3747 De Soto Way Merced, CA 95340
- Type:
- Other
- Sq.Ft.:
- 1,782
- Status:
- Active
- Beds:
- 3
- Lot size:
- 0.14 Acres
- Year built:
- 2019
- Baths:
- 2.00
- MLS#:
- 224120542
ADDITIONAL INFORMATION
This beautiful, BETTER THAN NEW, 3-bedroom, 2-bath home built in 2019, by Lennar, offers modern living at its finest. This home features an inviting open floor plan with gorgeous tile flooring throughout the main living areas. The Kitchen is a chef's dream with granite countertops, a large island with pendant lighting, stainless steel appliances, a walk-in pantry, and a cozy dining nook. The Open living room provides a great space for entertaining, while the spacious primary suite includes a walk-in closet, dual sinks, and a large shower. Ceiling fans are installed in all bedrooms as well as professionally designed closets for organization and comfort. This smart home is equipped with a solar panels for energy efficiency, a tankless water heater, and an indoor laundry room. Outside, enjoy the low-maintenance backyard with premium artificial turf, a beautiful deck, and thoughtfully planted trees, perfect for relaxation and outdoor gatherings. Finished two car garage with storage racks. Close proximity to the Bernasconi Park and just minutes to UC Merced, this home has it all and is situated in a vibrant community waiting for you to call it home!
$550,000
2500 Childs Avenue Merced, CA 95341
- Type:
- Single Family
- Sq.Ft.:
- 1,798
- Status:
- Active
- Beds:
- 2
- Lot size:
- 3.3 Acres
- Year built:
- 1940
- Baths:
- 2.00
- MLS#:
- FR24224887
ADDITIONAL INFORMATION
Location, Location, Location! This spacious property boasts a huge lot, with endless potential. Conveniently situated in-between Golden Valley High School and Weaver Middle School, this home is perfect for families looking for a vibrant community or an investor seeking a valuable opportunity. With ample space to customize and make it your own, envision your dream home or a lucrative rental property. Don't miss out on this fantastic chance to create something special in a prime location
$515,000
372 Picabo Street Merced, CA 95348
- Type:
- Single Family
- Sq.Ft.:
- 1,795
- Status:
- Active
- Beds:
- 4
- Lot size:
- 0.16 Acres
- Year built:
- 2017
- Baths:
- 2.00
- MLS#:
- MC24222496
ADDITIONAL INFORMATION
Welcome to this charming 4-bedroom, 2-bathroom single-family home, built in 2017 and located in North Merced. Boasting 1,795 sq. ft. of living space, this modern home features an open floor plan perfect for comfortable family living. The spacious kitchen includes upgraded countertops and plenty of storage, while the backyard provides ample space for outdoor entertaining. Located near shopping, parks, and schools, this home offers a perfect balance of convenience and tranquility. Don't miss out on this well-maintained gem!
$425,000
27 Emerald Drive Merced, CA 95340
- Type:
- Mixed Use
- Sq.Ft.:
- 1,736
- Status:
- Active
- Beds:
- n/a
- Lot size:
- 0.15 Acres
- Year built:
- 1957
- Baths:
- MLS#:
- MC24222419
ADDITIONAL INFORMATION
Prime commercial opportunity in a convenient, high-traffic location! Right off of G ST, close to Olive Ave in Merced. This versatile 1,736 sq. ft. property offers three spacious rooms and two bathrooms, full kitchen, extra den/space/room area - perfect for an office setup, co-working space, or other business opportunities! The layout allows for a flexible floor plan to suit various business needs, from open workspaces to private offices. Ample natural light floods the property, creating a welcoming and productive atmosphere for clients and employees alike. This property offers both visibility and accessibility. Don't miss this rare chance to establish your business in a highly sought-after area!
$350,000
1430 Queens Circle Merced, CA 95340
- Type:
- Single Family
- Sq.Ft.:
- 1,281
- Status:
- Active
- Beds:
- 3
- Lot size:
- 0.22 Acres
- Year built:
- 1963
- Baths:
- 2.00
- MLS#:
- MC24222166
ADDITIONAL INFORMATION
Welcome to your future sanctuary, nestled in a peaceful cul-de-sac just under 4.5 miles from the prestigious UC Merced. This inviting home offers the perfect blend of comfort and convenience, making it an ideal choice for families and investors. Enjoy walking distance to Rahilly Park, perfect for weekend outings or leisurely strolls. Don’t miss this fantastic opportunity to secure a home in a sought-after neighborhood! Schedule your showing today and envision the possibilities!
- Type:
- Land
- Sq.Ft.:
- n/a
- Status:
- Active
- Beds:
- n/a
- Lot size:
- 0.17 Acres
- Baths:
- MLS#:
- 620707
ADDITIONAL INFORMATION
Great investment opportunity to develop corner lot vacant land zoned central community commercial located near downtown Merced and the Merced Tower theater. Verify with the City of Merced for potential to build multi-residential unit, small community retail, office space or mix use building. Location offers exposure to nearby traffic, small downtown businesses, multi-unit housing and City parking lot for additional parking needs. Sewer and public utility connections located on the south end of the lot near the alleyway.
$460,810
336 Cutlass Court Merced, CA 95341
- Type:
- Other
- Sq.Ft.:
- 1,567
- Status:
- Active
- Beds:
- 3
- Lot size:
- 0.11 Acres
- Year built:
- 2024
- Baths:
- 2.00
- MLS#:
- 224120094
ADDITIONAL INFORMATION
The Brant floor plan brings modern style to life! The home centers around an open-concept layout with a spacious great room, a dining area, and an open kitchenideal for entertaining. Two bedrooms bookend a bath at the front of the home, while the owner's suite is secluded toward the back. Boasting a walk-in closet and a private bath with dual vanities and a walk-in shower, it's the perfect place to rest and recharge. Home Highlights: Upgraded white cabinets Upgraded quartz countertops Hard surface flooring at main living areas Spacious owner's suite Convenient storage closet off garage entry Covered front porch West-facing on a large 4,725 sq. ft. lot
$454,055
368 Cutlass Court Merced, CA 95341
- Type:
- Other
- Sq.Ft.:
- 1,567
- Status:
- Active
- Beds:
- 3
- Lot size:
- 0.22 Acres
- Year built:
- 2024
- Baths:
- 2.00
- MLS#:
- 224120085
ADDITIONAL INFORMATION
The Brant floor plan brings modern style to life! The home centers around an open-concept layout with a spacious great room, a dining area, and an open kitchenideal for entertaining. Two bedrooms bookend a bath at the front of the home, while the owner's suite is secluded toward the back. Boasting a walk-in closet and a private bath with dual vanities and a walk-in shower, it's the perfect place to rest and recharge. Home Highlights: Upgraded white cabinets Upgraded quartz countertops Hard surface flooring at main living areas Spacious owner's suite Convenient storage closet off garage entry Covered front porch Southwest-facing on a large 9,613 sq. ft. cul-de-sac lot
$472,690
354 Cutlass Court Merced, CA 95341
- Type:
- Other
- Sq.Ft.:
- 1,777
- Status:
- Active
- Beds:
- 3
- Lot size:
- 0.13 Acres
- Year built:
- 2024
- Baths:
- 3.00
- MLS#:
- 224120076
ADDITIONAL INFORMATION
The Jay at Solera III offers a balanced two-story layout. The main level showcases a unified dining and great room, seamlessly blending into a contemporary kitchen featuring a walk-in pantry and central island. Also on the main level, a powder room offers convenience for guests. Upstairs, discover a spacious owner's suite featuring an en-suite bathroom with dual-sink vanity and a walk-in closet. Accompanying this are two secondary bedrooms, which share a full bathroom, and a dedicated full laundry room. This thoughtfully designed plan ensures both comfort and elegance in every corner. Home Highlights: Upgraded white cabinets Upgraded quartz countertops Hard surface flooring at main living areas Spacious owner's suite Walk-in closet at secondary bedroom Large corner pantry Ample storage space Covered front porch West-facing on a 5,814 sq. ft. cul-de-sac lot
$468,450
351 Cutlass Court Merced, CA 95341
- Type:
- Other
- Sq.Ft.:
- 1,777
- Status:
- Active
- Beds:
- 3
- Lot size:
- 0.13 Acres
- Year built:
- 2024
- Baths:
- 3.00
- MLS#:
- 224120061
ADDITIONAL INFORMATION
The Jay at Solera III offers a balanced two-story layout. The main level showcases a unified dining and great room, seamlessly blending into a contemporary kitchen featuring a walk-in pantry and central island. Also on the main level, a powder room offers convenience for guests. Upstairs, discover a spacious owner's suite featuring an en-suite bathroom with dual-sink vanity and a walk-in closet. Accompanying this are two secondary bedrooms, which share a full bathroom, and a dedicated full laundry room. This thoughtfully designed plan ensures both comfort and elegance in every corner. Home Highlights: Upgraded gray cabinets Upgraded quartz countertops Hard surface flooring at main living areas Spacious owner's suite Walk-in closet at secondary bedroom Large corner pantry Ample storage space Covered front porch East-facing on a 5,814 sq. ft. cul-de-sac lot
$467,515
325 Cutlass Court Merced, CA 95341
- Type:
- Other
- Sq.Ft.:
- 1,777
- Status:
- Active
- Beds:
- 3
- Lot size:
- 0.11 Acres
- Year built:
- 2024
- Baths:
- 3.00
- MLS#:
- 224120058
ADDITIONAL INFORMATION
The Jay at Solera III offers a balanced two-story layout. The main level showcases a unified dining and great room, seamlessly blending into a contemporary kitchen featuring a walk-in pantry and central island. Also on the main level, a powder room offers convenience for guests. Upstairs, discover a spacious owner's suite featuring an en-suite bathroom with dual-sink vanity and a walk-in closet. Accompanying this are two secondary bedrooms, which share a full bathroom, and a dedicated full laundry room. This thoughtfully designed plan ensures both comfort and elegance in every corner. Home Highlights: Upgraded white cabinets Upgraded quartz countertops Hard surface flooring at main living areas Spacious owner's suite Walk-in closet at secondary bedroom Large corner pantry Ample storage space Covered front porch East-facing on a deep 4,725 sq. ft. lot
$469,015
378 Arpent Court Merced, CA 95341
- Type:
- Other
- Sq.Ft.:
- 1,777
- Status:
- Active
- Beds:
- 3
- Lot size:
- 0.15 Acres
- Year built:
- 2024
- Baths:
- 3.00
- MLS#:
- 224120040
ADDITIONAL INFORMATION
The Jay at Solera III offers a balanced two-story layout. The main level showcases a unified dining and great room, seamlessly blending into a contemporary kitchen featuring a walk-in pantry and central island. Also on the main level, a powder room offers convenience for guests. Upstairs, discover a spacious owner's suite featuring an en-suite bathroom with dual-sink vanity and a walk-in closet. Accompanying this are two secondary bedrooms, which share a full bathroom, and a dedicated full laundry room. This thoughtfully designed plan ensures both comfort and elegance in every corner. Home Highlights: Upgraded gray cabinets Upgraded quartz countertops Hard surface flooring at main living areas Spacious owner's suite Walk-in closet at secondary bedroom Large corner pantry Ample storage space Covered front porch West-facing on a wide 6,414 sq. ft. cul-de-sac lot
$466,015
377 Arpent Court Merced, CA 95341
- Type:
- Other
- Sq.Ft.:
- 1,777
- Status:
- Active
- Beds:
- 3
- Lot size:
- 0.15 Acres
- Year built:
- 2024
- Baths:
- 3.00
- MLS#:
- 224120016
ADDITIONAL INFORMATION
The Jay at Solera III offers a balanced two-story layout. The main level showcases a unified dining and great room, seamlessly blending into a contemporary kitchen featuring a walk-in pantry and central island. Also on the main level, a powder room offers convenience for guests. Upstairs, discover a spacious owner's suite featuring an en-suite bathroom with dual-sink vanity and a walk-in closet. Accompanying this are two secondary bedrooms, which share a full bathroom, and a dedicated full laundry room. This thoughtfully designed plan ensures both comfort and elegance in every corner. Home Highlights: Upgraded white cabinets Upgraded quartz countertops Hard surface flooring at main living areas Spacious owner's suite Walk-in closet at secondary bedroom Large corner pantry Ample storage space Covered front porch East-facing on a wide 6,464 sq. ft. cul-de-sac lot
Barbara Lynn Simmons, CALBRE 637579, Xome Inc., CALBRE 1932600, [email protected], 844-400-XOME (9663), 2945 Townsgate Road, Suite 200, Westlake Village, CA 91361

Data maintained by MetroList® may not reflect all real estate activity in the market. All information has been provided by seller/other sources and has not been verified by broker. All measurements and all calculations of area (i.e., Sq Ft and Acreage) are approximate. All interested persons should independently verify the accuracy of all information. All real estate advertising placed by anyone through this service for real properties in the United States is subject to the US Federal Fair Housing Act of 1968, as amended, which makes it illegal to advertise "any preference, limitation or discrimination because of race, color, religion, sex, handicap, family status or national origin or an intention to make any such preference, limitation or discrimination." This service will not knowingly accept any advertisement for real estate which is in violation of the law. Our readers are hereby informed that all dwellings, under the jurisdiction of U.S. Federal regulations, advertised in this service are available on an equal opportunity basis. Terms of Use

Based on information from the Fresno Association of REALTORS® (alternatively, from the Fresno MLS) as of {{last updated}}. All data, including all measurements and calculations of area, is obtained from various sources and has not been, and will not be, verified by broker or MLS. All information should be independently reviewed and verified for accuracy. Properties may or may not be listed by the office/agent presenting the information.
Merced Real Estate
The median home value in Merced, CA is $396,000. This is higher than the county median home value of $390,500. The national median home value is $338,100. The average price of homes sold in Merced, CA is $396,000. Approximately 39.38% of Merced homes are owned, compared to 54.54% rented, while 6.08% are vacant. Merced real estate listings include condos, townhomes, and single family homes for sale. Commercial properties are also available. If you see a property you’re interested in, contact a Merced real estate agent to arrange a tour today!
Merced, California has a population of 85,993. Merced is less family-centric than the surrounding county with 29.1% of the households containing married families with children. The county average for households married with children is 33.05%.
The median household income in Merced, California is $52,305. The median household income for the surrounding county is $58,861 compared to the national median of $69,021. The median age of people living in Merced is 29.6 years.
Merced Weather
The average high temperature in July is 95.1 degrees, with an average low temperature in January of 37.1 degrees. The average rainfall is approximately 12.5 inches per year, with 0 inches of snow per year.
