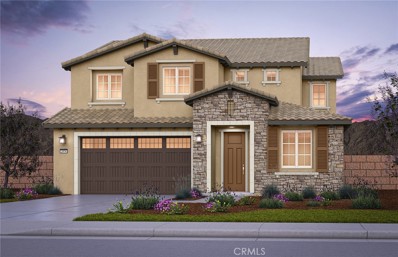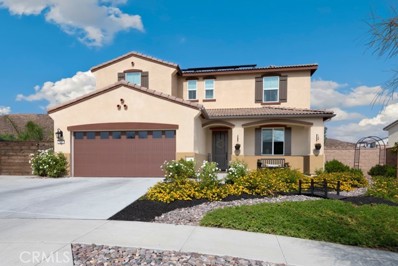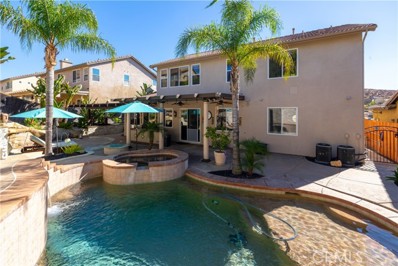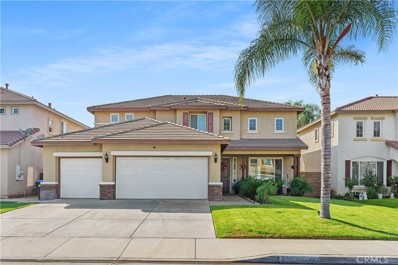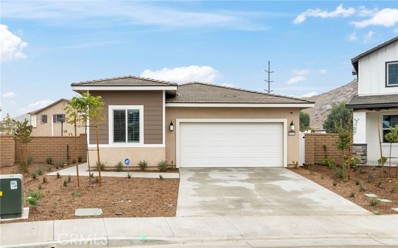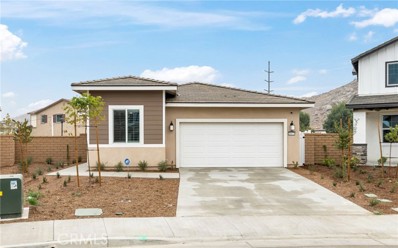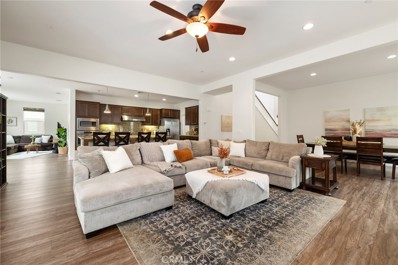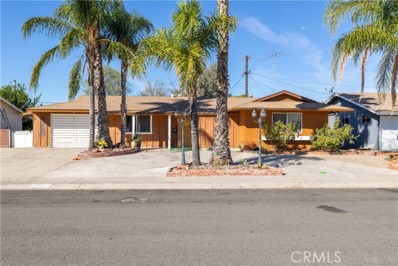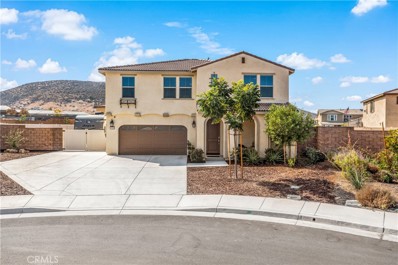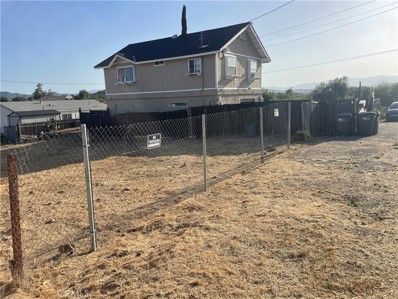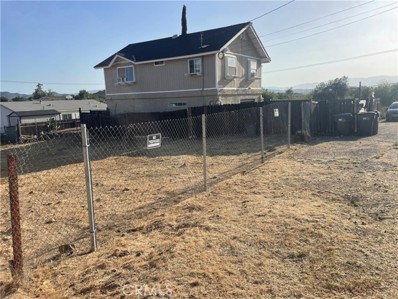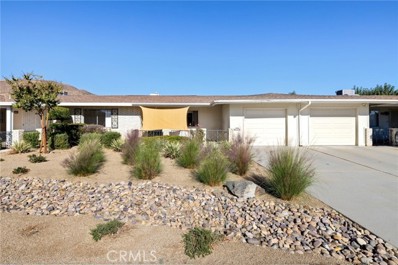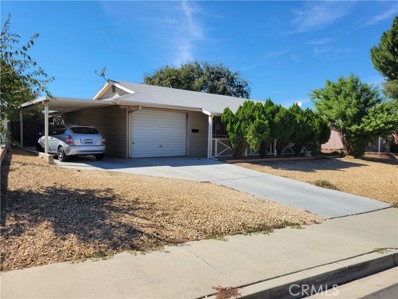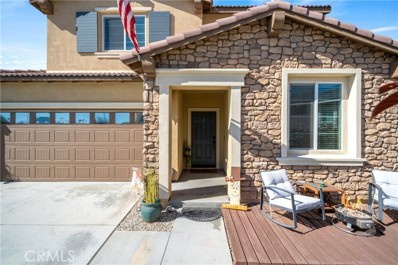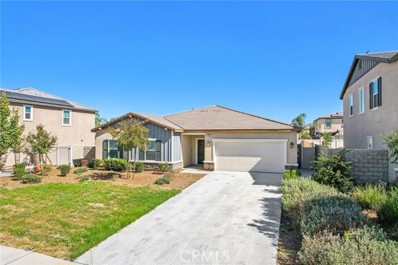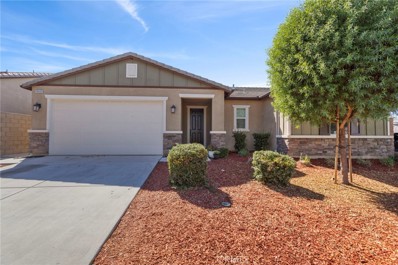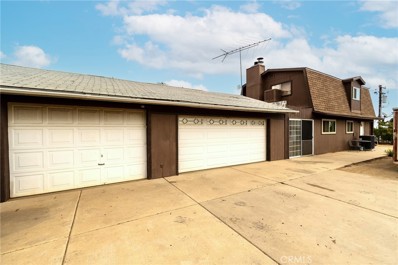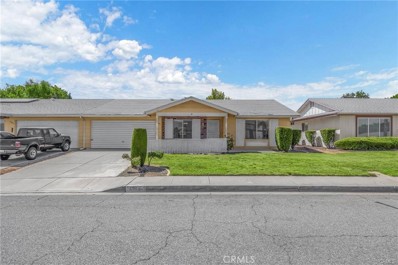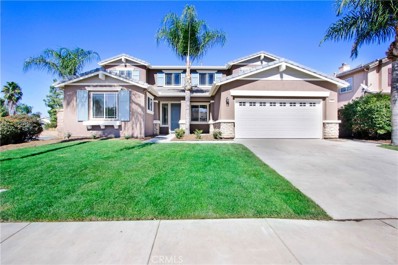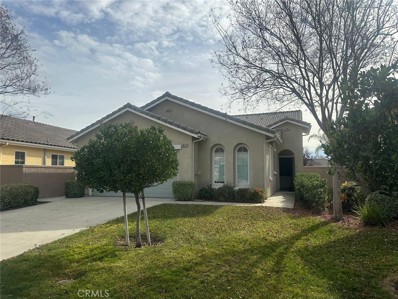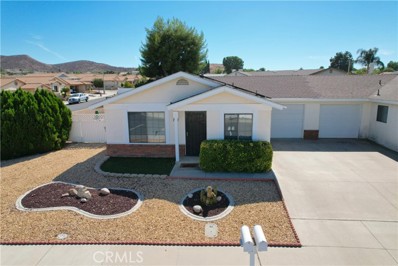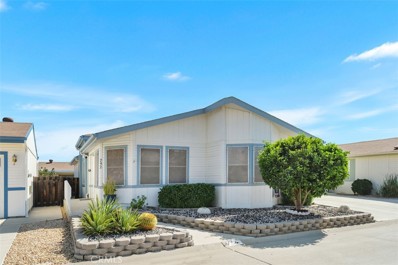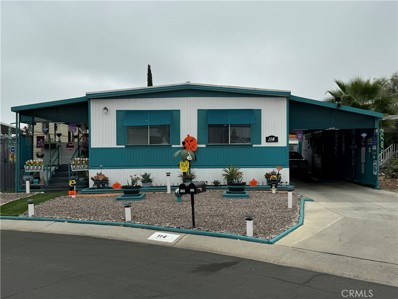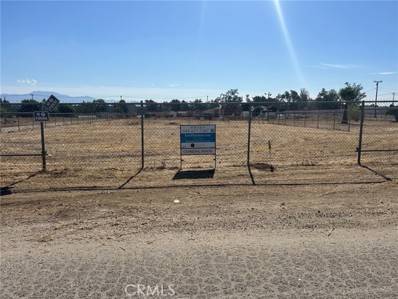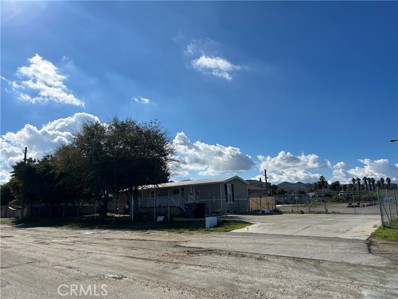Menifee CA Homes for Rent
Open House:
Saturday, 11/16 10:00-5:00PM
- Type:
- Single Family
- Sq.Ft.:
- 3,410
- Status:
- Active
- Beds:
- 4
- Lot size:
- 0.21 Acres
- Year built:
- 2023
- Baths:
- 4.00
- MLS#:
- IV24216398
ADDITIONAL INFORMATION
Prime location for this beautiful, upgraded Pinewood floorplan. Tons of upgrades throughout including executive island and open rail! -Entry level bedroom and bathroom -Multi-use loft on the second floor -Undermount rectangle bathroom sinks -Upgraded LED recessed lighting -Upper and lower cabinets in laundry room -Great size lot
- Type:
- Single Family
- Sq.Ft.:
- 2,697
- Status:
- Active
- Beds:
- 4
- Lot size:
- 0.22 Acres
- Year built:
- 2022
- Baths:
- 3.00
- MLS#:
- SW24215172
ADDITIONAL INFORMATION
Welcome to 28951 Capella Court in Menifee, an absolutely stunning home located in a serene cul-de-sac, boasting gorgeous curb appeal and impeccable design. This 4 bedroom, PLUS a Loft, 3 bathrooms, 3 car garage, with a Garage Room Conversion is a must-see! From the moment you step inside, you'll be captivated by the luxurious finishes and pristine condition. The heart of this home is the designer kitchen, featuring a large center island that flows seamlessly into the great room. This open layout includes a dining area and a spacious family room, perfect for entertaining or family gatherings. Throughout the living areas, you’ll find beautiful luxury vinyl planking, offering a modern yet durable touch, while the bathrooms and laundry room feature designer tile flooring. High-end carpet is reserved for the bedrooms, ensuring comfort and elegance. The first floor includes a convenient downstairs bedroom and a full bathroom with a shower, perfect for guests or multi-generational living. Upstairs, you’ll find three more bedrooms, including an incredible primary suite. The primary suite is a luxurious retreat with dual sinks, a separate soaking tub, and a walk-in shower, all adorned with designer finishes. Additionally, the upstairs offers a spacious second bathroom, a laundry room, and a loft/teen room with a media area, creating the perfect space for relaxation or play. One of the home’s standout features is the full room conversion in the tandem garage, complete with its own A/C unit and closet. This flexible space is ideal for a home office, gym, music room, man cave, or even an extra bedroom—allowing you to customize it to fit your lifestyle needs. Step outside into the backyard, and you’ll discover an entertainer’s paradise. A brand-new salt water pool and spa with a PebbleTec finish, soothing water features, and a sun lounge step await you. The outdoor gazebo is perfect for gatherings, complete with bar seating, a dining area, and a space for watching TV—ideal for hosting or unwinding after a long day. This dream home also comes with a solar lease for energy efficiency and savings. Every inch of this home has been thoughtfully designed with high-end, luxurious accents, making it truly one of a kind. If you're searching for a home that offers both style and functionality, 28951 Capella Court is an absolute must-see!
$850,000
27894 Tate Road Menifee, CA 92585
- Type:
- Single Family
- Sq.Ft.:
- 3,255
- Status:
- Active
- Beds:
- 6
- Lot size:
- 0.21 Acres
- Year built:
- 2005
- Baths:
- 4.00
- MLS#:
- SW24217162
ADDITIONAL INFORMATION
This amazing home offers exquisite living experience including 28 PAID SOLAR PANELS with SOLAR EDGE INVERTER worth $30,000 and a stunning SALTWATER POOL AND SPA with NO HOA. Expansive driveway, ARTIFICIAL TURF, LUSH LANDSCAPING and STAMPED CONCRETE walkway leads to a gated entry to an 8 FOOT CUSTOM TITAN ENTRY DOOR. Step inside a grand foyer adorned with SOARING CEILING, stunning WROUGHT-IRON STAIRCASE and WOOD FLOORING. To your right is a formal living and dining area with TILE FLOORING, GENEROUS WINDOWS and TAILOR-MADE SHUTTERS. Across the hallway are 2 DOWNSTAIRS BEDROOMS - one with WALK-IN closet, sharing a Jack-N-Jill Bathroom with DUAL SINK, functional flooring and STAND-IN SHOWER. Powder room offers a unique RIVER ROCK COUNTER TOP, DISTINCTIVE SINK and VENITIAN PLASTER WALL. In the laundry room you will find a WASH SINK, cabinets and access to the 3-car EXTENDED GARAGE (TO PARK YOUR TRUCK) with INTERLOCKING TILE FLOORING and 220 AMP OUTLET for Tesla charging. Upgraded kitchen is a chef’s vision complete with CHERRY WOOD CABINETS, STONE COUNTER, STAINLESS STEEL APPLIANCES including a 5-BURNER GAS COOK TOP and RANGE HOOD, REVERSE OSMOSIS WATER FILTER, a CENTRAL ISLAND with EXTRA SINK, GARBAGE DISPOSAL and EAT-IN BAR, and a WALK-IN PANTRY with CUSTOM DOOR. A beautiful great room offers a CEILING FAN, BUILT-IN ENTERTAINMENT CENTER, SURROUND SOUND, and a cozy FIREPLACE. Upstairs you will find the shared bathroom and 3 bedrooms including the spacious PRIMARY SUITE features WALK-IN CLOSET WITH BUILT-IN DESIGN and CUSTOM MIRROR DOOR and an adjoining bathroom offering a luxurious spa-like experience with DUAL VANITY, SOAKING JETTED TUB, and WALK-IN SHOWER. Your private oasis includes an EXTENDED ALUMAWOOD PATIO COVER with CEILING FANS and SUN SHADES. The spectacular SALT-WATER SWIMMING POOL AND SPA features MULTIPLE WATER FALLS, PEBBLE TECH COATING, PENTAIR POOL LIGHTS and AQUALINK SYSTEM. The backyard also includes a GAS FIRE PIT and an OUTDOOR KITCHEN which includes a BLAZE BUILT-IN BBQ worth $4000 and a NEW OUTDOOR FRIDGE beautifully landscaped with decorative rock walls, plumerias, palms and hibiscus plants. Other features include CUSTOM WINDOW VANLANCES and KOHLER ELONGATED TOILETS throughout, 5 Bedrooms with CUSTOM CLOSET ORGANIZERS, 3 with CUSTOM MIRROR DOORS, SHUTTERS, 50-GALLON RHEEM PLATINUM HOT WATER HEATER, PERGO FLOORING worth $5,000, NEW WATER SOFTENER, WHOLE HOUSE FAN, SECURITY UNIT and SPLIT HEAT/AIR UNIT. This truly is a remarkable find!
- Type:
- Single Family
- Sq.Ft.:
- 2,810
- Status:
- Active
- Beds:
- 5
- Lot size:
- 0.17 Acres
- Year built:
- 2003
- Baths:
- 3.00
- MLS#:
- SW24216266
ADDITIONAL INFORMATION
Meticulously Maintained, Menifee home has everything you need to make memories for a lifetime! 5 bedroom, 3 bath with downstairs bedroom and bath located in a cul-de-sac! Formal living and dining spaces with high ceilings. The home features neutral colors with upgraded LVP flooring in the Living and Dining Room. Gourmet kitchen is sure to please the fussiest cook with walk-in pantry, breakfast bar and built-in microwave. Upstairs you can retreat to a spacious master suite with a spa like bathroom and EXTRA large walk-in closet. Secondary bedrooms are spacious allowing room for large furnishings. Outside you will find a colored stamped concrete patio and a large backyard waiting for your special touches! Close to shopping, restaurants, 215/15 freeways. Low HOA and Low Taxes.
$610,000
30475 Adrift Lane Menifee, CA 92584
Open House:
Saturday, 11/16 8:00-12:00AM
- Type:
- Single Family
- Sq.Ft.:
- 1,767
- Status:
- Active
- Beds:
- 3
- Lot size:
- 0.14 Acres
- Year built:
- 2024
- Baths:
- 2.00
- MLS#:
- CRSW24216101
ADDITIONAL INFORMATION
BRAND NEW ROCKPORT RANCH SINGLE STORY HOME WITH OWNED SOLAR & TESLA BACKUP BATTERY! Beautiful Gated, Tranquil, and Beautifully Planned Community This is your opportunity to own a brand new home with over $60,000 in upgrades at a GREAT PRICE! The Builder Prices are for a Basic Home NOT the MODEL Home that you see. All Upgrades are Additional and Costly. This Home Has All The UPGRADES including Dunn Edwards Paint Throughout and Premium Pool Sized Lot! 3 Bedroom 2 Bathroom home with Insulated 2 Car Garage within the Master-Planned Lennar Community of Rockport Ranch. This home features Luxury Vinyl Plank (30 lb Weight) Flooring throughout the open floor plan. Gourmet kitchen with white cabinets, quartz countertops, and large island open to the great room with dining area and spacious family room. The split floor plan offers two oversized bedrooms with upgraded carpet and padding, laundry room with extra storage and built-in clothes rack , and 2nd bathroom. The spacious primary suite is in the back of the home with upgraded carpet and padding, luxurious bathroom with deep soaking tub, separate shower , upgraded marble tile flooring, bidet toilet, quartz counters, and motorized shades in the bathrooms. You will be impressed with the huge walk-in closet with room for his and her! This b
$610,000
30475 Adrift Lane Menifee, CA 92584
Open House:
Saturday, 11/16 12:00-4:00PM
- Type:
- Single Family
- Sq.Ft.:
- 1,767
- Status:
- Active
- Beds:
- 3
- Lot size:
- 0.14 Acres
- Year built:
- 2024
- Baths:
- 2.00
- MLS#:
- SW24216101
ADDITIONAL INFORMATION
BRAND NEW ROCKPORT RANCH SINGLE STORY HOME WITH OWNED SOLAR & TESLA BACKUP BATTERY! Beautiful Gated, Tranquil, and Beautifully Planned Community This is your opportunity to own a brand new home with over $60,000 in upgrades at a GREAT PRICE! The Builder Prices are for a Basic Home NOT the MODEL Home that you see. All Upgrades are Additional and Costly. This Home Has All The UPGRADES including Dunn Edwards Paint Throughout and Premium Pool Sized Lot! 3 Bedroom 2 Bathroom home with Insulated 2 Car Garage within the Master-Planned Lennar Community of Rockport Ranch. This home features Luxury Vinyl Plank (30 lb Weight) Flooring throughout the open floor plan. Gourmet kitchen with white cabinets, quartz countertops, and large island open to the great room with dining area and spacious family room. The split floor plan offers two oversized bedrooms with upgraded carpet and padding, laundry room with extra storage and built-in clothes rack , and 2nd bathroom. The spacious primary suite is in the back of the home with upgraded carpet and padding, luxurious bathroom with deep soaking tub, separate shower , upgraded marble tile flooring, bidet toilet, quartz counters, and motorized shades in the bathrooms. You will be impressed with the huge walk-in closet with room for his and her! This beautiful home has been upgraded with custom shutters throughout the home, custom draperies, and motorized shades in the bathroom, custom Dunn-Edward neutral paint throughout - no builder white! You will appreciate the extra lighting package in the home with EXTRA recessed lights in kitchen and custom ceiling fans in all bedrooms and family room. INCLUDED is OWNED SOLAR , Tesla Battery Backup, Tankless Water Heater, Insulated 2 Car Garage for Maximum energy efficiency, Pre-Wired for EV in the Garage, Fire Sprinklers inside home, and ADT System. Not only is the home upgraded inside it is located on a premium oversized lot with no rear neighbors and fully fenced and private with mountain views. The community was planned with walking trails behind the homes that lead around the entire community for miles of beautiful walking paths, parks for the kids, two lakes, colorful landscape, and a clubhouse with pool. Don't Miss This Opportunity to live the lifestyle of your dreams! *****CLICK THE LINK FOR 3D TOUR https://my.matterport.com/show/? ****m=hcVcApzuuDX&mls=1 *****YouTube Video is the Model Home**** **ADT is a lease that can be transferred to buyer at $63 per month**
- Type:
- Single Family
- Sq.Ft.:
- 3,284
- Status:
- Active
- Beds:
- 5
- Lot size:
- 0.21 Acres
- Year built:
- 2013
- Baths:
- 3.00
- MLS#:
- SW24211036
ADDITIONAL INFORMATION
Finally, one of the most desirable floor plans in the highly sought after community of Audie Murphy Ranch in Menifee, is available! This stunning executive home features 3300 sqft of living space, 5 bedrooms, 3 baths, a 9100sqft lot, paid off solar and one of the most desirable locations, just feet from the award-winning elementary school, Taawila. The curb appeal of this property offers drought tolerant landscaping, mature trees and custom concrete steps to a covered porch with stunning mountain views. As you enter the home you are greeted by tall ceilings, recessed lighting, brand new interior paint, LVP floors and tall white baseboards. The entrance leads the way to the MAIN FLOOR bedroom and bath offering a large bedroom downstairs with plush carpet, ceiling fan, standard closet and gorgeous views. The main floor bath is upgraded with a single vanity, and therapeutic shower/jacuzzi tub combo, with a walk-in lockable door. The open floor plan offers a large dining room that is open to the massive Great Room featuring an electric fireplace, large windows with bamboo shades allowing tons of natural light to flood the home. The chef’s kitchen is appointed with granite counters, eat up island, stainless steel appliances, custom pendant lighting and a huge walk-in pantry. Off the kitchen is a large eating nook perfect for a farmhouse table and flex space that can be left open or converted into an office or bedroom by adding drywall and a door. Also on the main floor is the oversized laundry room with enough room to add tons of storage and access to the 3-car tandem garage. The second story offers three spacious secondary bedrooms all featuring plush carpet and walk-in closets. They share a secondary bath with a single vanity and tub shower combo. There is a small loft perfect for lounging or a work area. The large primary bedroom features high ceilings and stunning views into the private yard and an attached bath boasting LVP floors, dual vanity, soaking tub, standing shower and huge walk-in closet. The pool size lot is appointed with concrete for entertaining, real wood patio cover, and enough room to add extra features to create your dream yard. The community features pools, spa, skate park, sports parks, club house, meeting and banquet rooms, hiking and biking trails, a nature preserve, the elementary school and brand-new Kathryn Newport middle school. The home is located between the 15 and 215 freeways, close to shopping & 30 minutes from the wineries.
$299,900
28881 Hogan Drive Menifee, CA 92586
- Type:
- Single Family
- Sq.Ft.:
- 1,138
- Status:
- Active
- Beds:
- 3
- Lot size:
- 0.18 Acres
- Year built:
- 1963
- Baths:
- 2.00
- MLS#:
- SR24216089
ADDITIONAL INFORMATION
Welcome to 28881 Hogan Dr, a beautifully maintained property that offers both tranquility and spacious living. This charming home features 3 bedrooms and 2 bathrooms, with a newly added third bedroom, perfect for growing families or those in need of extra space. The expansive lot includes a wrap-around driveway, providing ample parking and a sense of privacy. Inside, enjoy wide open spaces that enhance the flow and natural light, creating a welcoming atmosphere throughout. Whether you're relaxing in the large living areas or stepping outside to the serene surroundings, this property is ideal for those seeking comfort and room to roam. Don’t miss the opportunity to make this stunning home yours!
Open House:
Saturday, 11/16 12:00-3:00PM
- Type:
- Single Family
- Sq.Ft.:
- 2,592
- Status:
- Active
- Beds:
- 4
- Lot size:
- 0.2 Acres
- Year built:
- 2022
- Baths:
- 3.00
- MLS#:
- SW24212986
ADDITIONAL INFORMATION
Welcome to your oasis in the desirable Remington Park community of Menifee! This stunning 4-bedroom, 3-bathroom home boasts an expansive 2,592 sq ft of living space, perfectly situated at the end of a tranquil cul-de-sac. As you pass under the covered front porch, step inside to find a thoughtfully designed layout featuring a convenient downstairs bedroom and full bath, ideal for guests or multi-generational living. The open-concept kitchen is a chef's dream, showcasing beautiful granite countertops, sleek stainless steel appliances—including a spacious pantry, dual ovens, 5-burner gas range, dishwasher, and microwave—and a spacious breakfast bar that flows effortlessly into the dining area and family room. Gather around the cozy fireplace in the family room or enjoy the seamless transition through sliding glass doors to the rear patio and your enormous backyard. Upstairs, a versatile bonus room/loft offers endless possibilities for relaxation or entertainment, alongside two additional spacious bedrooms and a well-appointed hall bath. Retreat to the oversized primary bedroom, complete with dual sinks in the luxurious bathroom and a generous walk-in closet. This home is loaded with modern amenities, including custom paint 2-inch vinyl window blinds, stylish ceiling fans, vinyl fencing and energy-efficient features such as a tankless water heater and paid solar panels—providing you with savings and sustainability. The extensive lot is perfect for all your outdoor desires, offering ample space for a future pool, an ADU, or your own private playground. An extended driveway leads to a gated RV parking area, accommodating all your recreational vehicles. Don’t miss the opportunity to make this exceptional property your new home! Schedule a showing today and experience all that 27251 Buckaroo has to offer
$77,000
1 Wells Place Menifee, CA 92587
- Type:
- Land
- Sq.Ft.:
- n/a
- Status:
- Active
- Beds:
- n/a
- Lot size:
- 0.11 Acres
- Baths:
- MLS#:
- PW24215614
ADDITIONAL INFORMATION
Flat Land City of Menifee Located on Wells Place, approximately 400 feet away from Goetz Drive where EMDP has plans for Sewer Backbone construction spring 2025 and will connect convert 250 homes according to EMWP and ABC7.com news. Federal funding has approved for this project to convert septic to sewer and provide sewers to lots. This lot is Flat with homes on both sides and is walking distance to the main Sewer Backbone, Great Location to build your first home or install a manufacture home. There is high demand for housing and rental in this area. All utilities Electric and Water is next door. Paved road and Lot is already fenced, must see to appreciate! This is a Golden Opportunity, lots of potential for the serious buyer.
$77,000
1 Wells Place Menifee, CA 92587
- Type:
- Land
- Sq.Ft.:
- n/a
- Status:
- Active
- Beds:
- n/a
- Lot size:
- 0.11 Acres
- Baths:
- MLS#:
- CRPW24215614
ADDITIONAL INFORMATION
Flat Land City of Menifee Located on Wells Place, approximately 400 feet away from Goetz Drive where EMDP has plans for Sewer Backbone construction spring 2025 and will connect convert 250 homes according to EMWP and ABC7.com news. Federal funding has approved for this project to convert septic to sewer and provide sewers to lots. This lot is Flat with homes on both sides and is walking distance to the main Sewer Backbone, Great Location to build your first home or install a manufacture home. There is high demand for housing and rental in this area. All utilities Electric and Water is next door. Paved road and Lot is already fenced, must see to appreciate! This is a Golden Opportunity, lots of potential for the serious buyer.
- Type:
- Condo
- Sq.Ft.:
- 1,062
- Status:
- Active
- Beds:
- 2
- Year built:
- 1968
- Baths:
- 2.00
- MLS#:
- PW24220477
ADDITIONAL INFORMATION
Welcome to 25750 Cherry Hills Blvd, a beautifully designed and spacious single-level home in the heart of Sun City’s peaceful 55+ community. This home offers open, well-connected interiors, where the living room, dining room, kitchen, and sunroom seamlessly flow, perfect for easy living and effortless entertaining. Down the central hallway, you’ll find two large bedrooms and two adjacent bathrooms, offering comfort and privacy. While the attached laundry room, the connected garage, and the organized workshop expand your living space and provide solutions for all your storage and project needs. For those who enjoy the outdoors, this home’s front porch, private rear patio, and inviting sunroom all provide perfect spots to relax, socialize, and soak up the sunshine. Best of all, the HOA covers exterior maintenance, insurance, water, sewer, trash, and landscaping, so you can spend more time enjoying life and less time on upkeep. Living here also means enjoying Sun City’s incredible amenities, including a golf course, pool, spa, pickleball, shuffleboard, horseshoes, lawn bowling, a fully equipped fitness center, and a welcoming clubhouse that hosts a variety of social events. Embrace this next chapter in a home designed for comfort, connection, and the lifestyle you’ve earned.
$350,000
28641 Snead Drive Menifee, CA 92586
- Type:
- Single Family
- Sq.Ft.:
- 992
- Status:
- Active
- Beds:
- 2
- Lot size:
- 0.18 Acres
- Year built:
- 1964
- Baths:
- 1.00
- MLS#:
- IG24216181
ADDITIONAL INFORMATION
Nice property located in a well maintained area 55+, 1 car garage, 1 car carport, Spacious backyard, 7,841 sq ft. also nice size front yard,, close to shopping centers,15 & 215 fwy. Owner looking at all offers! Seller is unaware of Association fee amount.
$639,000
27266 Fielder Road Menifee, CA 92584
- Type:
- Single Family
- Sq.Ft.:
- 2,317
- Status:
- Active
- Beds:
- 5
- Lot size:
- 0.12 Acres
- Year built:
- 2020
- Baths:
- 3.00
- MLS#:
- SW24213869
ADDITIONAL INFORMATION
MOTIVATED SELLER!! Welcome to Camden Place at Menifee Town Center! This exquisitely maintained 2317 sq. ft. home nestled in the heart of Menifee boasts a versatile open floorplan that offers plenty of room for both relaxation and entertaining. Relax on the front porch enjoying the custom water fountain feature. As you step inside to a bright, airy living space with large windows that fill the home with natural light. The open-concept kitchen features granite counters, modern appliances, walk-in pantry, large center island with seating. Custom built-in coffee & wine bar accents the dining area beautifully. Additionally, there is a bedroom and full bathroom located on the main floor for guests or relatives. This charming property provides 4 spacious bedrooms upstairs. The primary suite is a true retreat with a walk-in closet and en-suite bathroom. Substantial sized backyard space includes gated area for animals, a swing set and limitless possibilities to make this space your own. Built in 2020, this home is equipped with tankless water heater, energy efficient windows & LED lighting, PAID OFF solar and a high efficiency 14-SEER HVAC unit. Community is conveniently located within minutes of shopping, dining, schools and easy access to freeway. Community features a pool, walking trails, clubhouse, dog parks and playgrounds. Don't miss the opportunity to make 27266 Fielder Rd your new "HOME SWEET HOME".
$619,000
31632 Tudor Court Menifee, CA 92584
Open House:
Sunday, 11/17 3:00-5:00PM
- Type:
- Single Family
- Sq.Ft.:
- 2,625
- Status:
- Active
- Beds:
- 4
- Lot size:
- 0.17 Acres
- Year built:
- 2020
- Baths:
- 3.00
- MLS#:
- SW24213979
ADDITIONAL INFORMATION
Welcome to your future home- a place where cherished memories await in the heart of Menifee. This 4 bedroom, 3 bathroom sanctuary offers more than just comfort; it provides a lifestyle of security and comfort. Step inside to an open-concept design that bathes each room in natural light, creating a warm and inviting atmosphere. Spacious rooms with upgraded luxury vinyl flooring and sleek finishes set the stage for your family’s story to be written. The upgrades have already been done so you dont have to! The modern kitchen, complete with upgraded countertops and energy-efficient appliances, is perfect for both everyday meals and special gatherings. The primary suite is spacious, the bathroom features a deep soaking tub, separate walk in shower and a great size walk in closet! Outside, enjoy a no-fuss, low-maintenance backyard that offers the perfect space to relax and unwind without the stress of constant upkeep. A great canvas to add your own creativity if you wish! In this serene community, you’ll find not just a house, but a home where your family can grow and thrive. With the assurance of owning a move-in-ready, beautifully upgraded home, you can focus on creating new memories and celebrating life’s milestones. Welcome to the next chapter of your life.
- Type:
- Single Family
- Sq.Ft.:
- 1,860
- Status:
- Active
- Beds:
- 3
- Lot size:
- 0.16 Acres
- Year built:
- 2018
- Baths:
- 2.00
- MLS#:
- DW24215316
ADDITIONAL INFORMATION
Single story home is located on a cul-de-sac street in the desirable Hidden Hills community! This home features an open floor plan, with a 4th bedroom option which is currently used as a den, gorgeous upgraded luxury vinyl plank flooring, designer paint, recessed lighting, and more. The kitchen features white cabinets with lots of storage, a large pantry, upgraded Quartz countertops, custom tile backsplash, farmhouse sink, a huge center island with Butcher block top, bar seating, and beautiful pendant lighting. The kitchen opens to the living room with fireplace, and dining area, and has a sliding glass door that accesses the outdoor California room for seamless indoor/outdoor entertaining. All of the bedrooms have carpet flooring and are generously sized, and the large Primary bedroom features a ship-lap looking feature wall, designer hanging lighting, walk-in closet, and a private bathroom with dual sink vanity and walk-in shower. The back yard features professionally landscaped backyard with built-in pergola, citrus trees, and lush green grass perfect for family gatherings. WITH FULLY PAID SOLAR PANELS CURRENT HOMEOWNERS HAVE ZERO EDISON BILLS. Additional overhead storage racks in the attached two-car garage. Conveniently located near schools, shopping, dining, the 215, and more!
$595,998
26047 Scott Road Menifee, CA 92584
- Type:
- Single Family
- Sq.Ft.:
- 1,184
- Status:
- Active
- Beds:
- 3
- Lot size:
- 1.34 Acres
- Year built:
- 1984
- Baths:
- 2.00
- MLS#:
- SW24216087
ADDITIONAL INFORMATION
2 story Home overlooking beautiful Menifee on top of a hill on the Hill. Home features 3 rooms 2 baths Roof around 3 years old, Newer AC, copper plumbing, Fully fenced yard with gates. 5 Garage spaces. This lot is over an acre with rural l Residential zoning for your buyer.
- Type:
- Condo
- Sq.Ft.:
- 1,408
- Status:
- Active
- Beds:
- 2
- Lot size:
- 0.08 Acres
- Year built:
- 1975
- Baths:
- 2.00
- MLS#:
- SW24214432
ADDITIONAL INFORMATION
A bright and spacious 55+ community 2-bedroom, 2-bathroom home. Designed for comfortable living, this single-story home features a formal living and dining room, with a lovely kitchen that opens seamlessly to the family room. Large windows throughout the home, bathe each room in natural light, creating a warm and inviting atmosphere. Walk into a covered patio/lanai, perfect for a hobby room or home office. The separate laundry room and attached 2-car garage with ample storage offer convenience and ease. The home is equipped with central air conditioning, ensuring your comfort no matter the season. Imagine starting your mornings in the tranquil backyard with a privately designated area where you can create your own serene patio space to enjoy coffee and the peaceful surroundings. This home is perfectly situated for a peaceful yet active lifestyle. The Sun City Association offers a wealth of activities, clubs, classes, and sports, including golf and tennis. Whether you seek quiet relaxation or an active social life, this community has something for everyone. Add your personal touches and a bit of TLC to make this home truly your own."
- Type:
- Single Family
- Sq.Ft.:
- 3,334
- Status:
- Active
- Beds:
- 5
- Lot size:
- 0.17 Acres
- Year built:
- 2006
- Baths:
- 3.00
- MLS#:
- IG24213773
ADDITIONAL INFORMATION
Newly updated 5 bed 3 bath turnkey home in Menifee! If you are looking for a home that is ready to move in, this is it! All new cabinets throughout the entire home paired with new quarts countertops. New luxury vinyl plank flooring and carpet throughout along with all new baseboards. New lights and fans have been added in the home, as well as new sinks, faucets and toilets in all of the bathrooms and kitchen. Both the inside and outside of the home have been given fresh new paint! Both the front and backyard have been freshly landscaped with new grass and plants. The very large 3 car tandem garage is ready to fit multiple vehicles or tons of storage. Did I mention that this beautiful home is located on a quiet street in a cul-de-sac? Close to schools, shopping and the 215 freeway, this home has it all!
$480,000
28173 Harmony Lane Menifee, CA 92584
- Type:
- Single Family
- Sq.Ft.:
- 1,500
- Status:
- Active
- Beds:
- 2
- Lot size:
- 0.17 Acres
- Year built:
- 2002
- Baths:
- 2.00
- MLS#:
- CV24213783
ADDITIONAL INFORMATION
This charming 2 bedroom, 1.75 bathroom home is located at 28173 Harmony Ln in the desirable Oasis community of Menifee. Boasting 1500 square feet of living space on a spacious 7405 square foot lot, this well-maintained home offers ample space for comfortable living. Built in 2002, this home is now on the market for the first time since its original purchase. The property features a cozy living room, a functional kitchen with plenty of cabinet space, and a dining area perfect for entertaining guests. The Oasis community is known for its active adult lifestyle and amenities, including access to the prestigious 36-hole Menifee Lakes Country Club. Residents can enjoy golfing, swimming, and social activities within this vibrant community. Don't miss out on this opportunity to own a piece of paradise in the Oasis community. Schedule a showing today and make 28173 Harmony Ln your new home!
Open House:
Saturday, 11/16 12:00-3:00PM
- Type:
- Single Family
- Sq.Ft.:
- 977
- Status:
- Active
- Beds:
- 2
- Lot size:
- 0.1 Acres
- Year built:
- 1985
- Baths:
- 2.00
- MLS#:
- SW24213297
ADDITIONAL INFORMATION
NEW PRICE! This Charming 2-Bedroom, 1.75-Bath Single-Story Home Is Nestled On A Very Private Corner Lot In The Desirable Hermosa Homes Senior Community Of Menifee. With 977 Square Feet Of Comfortable Living Space, This Home Features A Drought-Tolerant Front Yard And 15 Solar Panels For Energy Efficiency. Inside, Enjoy New Luxury Vinyl Plank Flooring, A Well-Appointed Cook’s Kitchen With Formica Counters, Wood Cabinets, A Double-Basin Sink, And A 4-Burner Stove With A Griddle. The Home Is Outfitted With Ceiling Fans Throughout, Cool Tile Flooring In The Bathrooms, And Cozy Carpet In Both Bedrooms. The Primary Bedroom Boasts A Walk-In Closet, While Both Bedrooms Offer Sliding Door Access To The Backyard. The Backyard Is An Entertainer’s Dream, With A Fully Covered Patio Featuring Lights, Ceiling Fans, A TV On A Swivel, And A Built-In BBQ Island Complete With A Fire Table, Blackstone Grill, Mini Fridge, And Pit Boss Smoker. An Above-Ground Spa, A Large Side Yard, And Mature Fruit Trees, Including Naval Orange, Meyer Lemon, And Blood Orange, Enhance The Outdoor Space. Additional Amenities Include A Custom-Built Shed, Vinyl And Block Fencing, A One-Car Garage With An Insulated Door, Built-In Storage, And A Laundry Area. This 4,356-Square-Foot Lot Offers Everything You Need For Comfortable, Low-Maintenance Living.
- Type:
- Manufactured/Mobile Home
- Sq.Ft.:
- 1,537
- Status:
- Active
- Beds:
- 3
- Year built:
- 2004
- Baths:
- 2.00
- MLS#:
- SW24212888
ADDITIONAL INFORMATION
Welcome to Sun Meadows, the premier "Over 55" gated resort Park in Southwest Riverside County with premium double and tripe wide homes, all with garages, plus extraordinary community amenities included in the very reasonable land lease cost. This immaculate home is absolutely stunning with lots of upgrades, dual pane windows, custom paint and flooring. The leaded glass front door leads to the big living room with tile floors, coffered ceiling and ceiling fan. Bright separate dining room with wood type floors. The kitchen is a cook's delight with tile floors, center island with pull-out shelves, gorgeous custom tiled backsplashes, cabinets galore, stainless steel appliances and sink, 5-burner range, included refrigerator, pantry with pull-out shelves and adjacent dinette with a ceiling fan. Guest bedroom off the living room, also usable as a office or den, features a double door entry, tile floors, walk-in closet, ceiling fan and slider to the covered patio. The elegant master bedroom has a wall of closets with mirrored doors and a ceiling fan. Tile floor master bath with separate his and her's vanities, linen cabinet, shower and door to the covered patio. Hall guest bedroom with ceiling fan, hall linen cabinet and adjacent full bath with tile floors. The huge laundry room has tile floors, included washer and gas dryer, desk/work station, additional pantry, lots of cabinets and direct access to the oversized garage. The unique garage with sink can be modified to three cars by removing the workshop at the end of the tandem side. That side is about 33 feet long and narrows at the end to 9 feet wide which can accommodate a smaller vehicle or provide room for an extra long truck. The wide patio has a solid roof cover and overlooks the side yard with lush gardens & artificial turf. Sun Meadows has exceptional amenities including a classic timeless grand foyer clubhouse with fireplace, meeting/banquet room, commercial kitchen, card room, gym and billiard parlor with four eight foot tables. The craft room has actual sewing machines, ceramics facilities, library and table tennis. There is an indoor spa & sauna. Fully fixtured four board shuffleboard building, lovely pool, night lighted tennis court convertible to pickleball plus putting greens and horseshoes. Beautiful lush grounds, RV storage lots. Ideally located about an hour's drive to L.A. and Orange Counties, downtown San Diego, Palm Springs and Idyllwild. Close to Temecula, Casinos and the Wine Country.
- Type:
- Manufactured/Mobile Home
- Sq.Ft.:
- 1,440
- Status:
- Active
- Beds:
- 2
- Year built:
- 1973
- Baths:
- 2.00
- MLS#:
- SW24213641
ADDITIONAL INFORMATION
Enjoy this stylish home in a resort style community! This home shows pride of ownership from the front curb to the back wall. Flooplan offers a large living room, separate dining area, spacious kitchen, indoor laundry, and two bedrooms with full baths. Large lot has two storage sheds and plenty of room for your four legged friends to run and play!
$750,000
Bailey Park Boulevard Menifee, CA
- Type:
- Industrial
- Sq.Ft.:
- 1,000
- Status:
- Active
- Beds:
- n/a
- Lot size:
- 1.96 Acres
- Baths:
- MLS#:
- CROC24209701
ADDITIONAL INFORMATION
An excellent opportunity to secure just under two acres of flat, fenced, and very well located commercial property in one of the fastest growing cities in the USA, Menifee, CA. This 1.96 acre C1/CP/SC zoned parcel is positioned in the middle of Menifee’s booming commercial path of growth. With mulitple usage opportunities, now and on the horizon, the time to invest is now. The progressive City of Menifee leaders are continually offering new exciting investment opportunities that will sustain growth in the are for years to come. See attached links for approved usages for this zone and other development data. This owner has an additional 1.84 acre parcel directly to across the street to the west located at 33235 Bailey Park Blvd with a rental unit, septic system, outdoor restroom facility, lighting, palm trees, and completely fenced and with two gates. MLS # OC24152831 https://matrix.crmls.org/matrix/shared/wNbS5RZ38dJd/33235BaileyParkDrive https://cityofmenifee.us/147/City-Maps https://www.cityofmenifee.us/494/MunicipalDevelopment-Code-and-Design-Guide
$1,350,000
33235 Bailey Park Drive Menifee, CA 92584
- Type:
- Other
- Sq.Ft.:
- n/a
- Status:
- Active
- Beds:
- 3
- Lot size:
- 1.84 Acres
- Year built:
- 2010
- Baths:
- MLS#:
- CROC24209704
ADDITIONAL INFORMATION
This property is uniquely situated with a grandfather-in residential rental unit or owner occupied 3/2 Manufactured Home on septic for either monthly income, office, or a personal residence. The just under two acres of flat, fenced, and very well located commercial property is located in one of the fastest growing cities in the USA, Menifee, CA. Positioned in the middle of Menifee’s booming commercial path of growth, with mulitple usage opportunities, now and on the horizon, the time to invest is now. While figuring out the next move the income from the grandfathered-in tenant occuppied $2200/mo income 3/2 manufactured home on the lot offers an income stream to help support the holding and development costs of the 1.84 acre C1/CP/SC zoned flat usable land for your project. The area is exploding with new commercial and residential developments and the City of Menifee is progressively expanding and continually allowing new exciting investment opportunities now and in your future. See attached list of approved uses for this zone in the supplements. In addition to rental unit, the property also has a septic system, outdoor restroom facility, perimeter lighting, palm trees, and completely chain link fenced and with two entry gates. The same owner is selling a matching vacant lot acr

Menifee Real Estate
The median home value in Menifee, CA is $580,000. This is higher than the county median home value of $536,000. The national median home value is $338,100. The average price of homes sold in Menifee, CA is $580,000. Approximately 73.89% of Menifee homes are owned, compared to 19.7% rented, while 6.41% are vacant. Menifee real estate listings include condos, townhomes, and single family homes for sale. Commercial properties are also available. If you see a property you’re interested in, contact a Menifee real estate agent to arrange a tour today!
Menifee, California has a population of 101,089. Menifee is more family-centric than the surrounding county with 35.99% of the households containing married families with children. The county average for households married with children is 35.14%.
The median household income in Menifee, California is $80,741. The median household income for the surrounding county is $76,066 compared to the national median of $69,021. The median age of people living in Menifee is 37.3 years.
Menifee Weather
The average high temperature in July is 98.2 degrees, with an average low temperature in January of 37.1 degrees. The average rainfall is approximately 12 inches per year, with 0 inches of snow per year.
