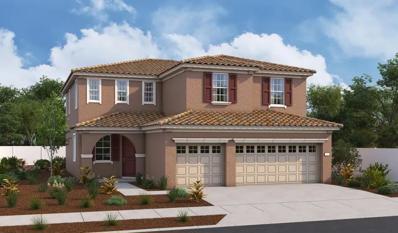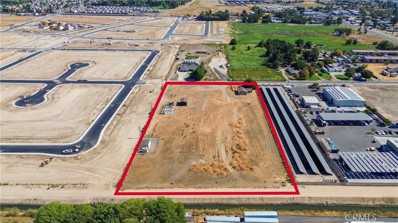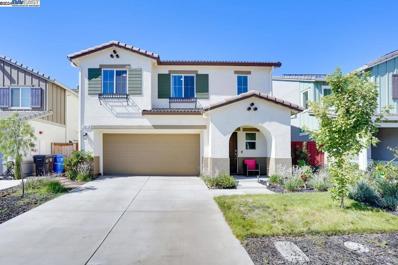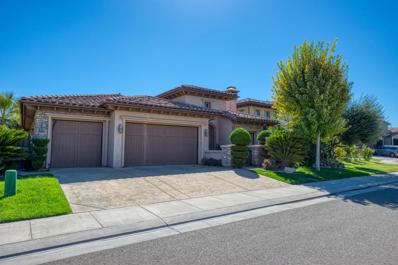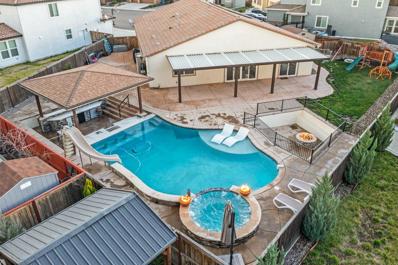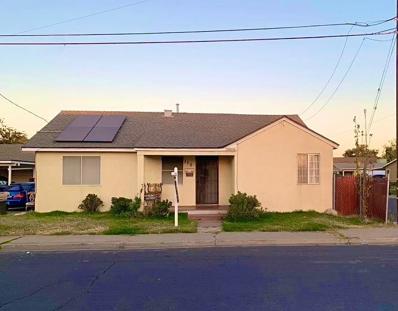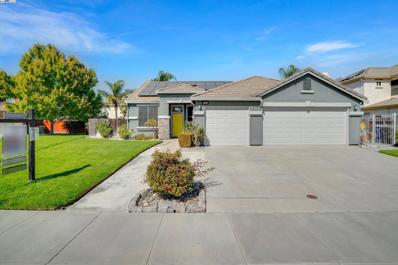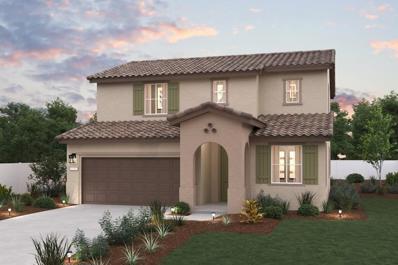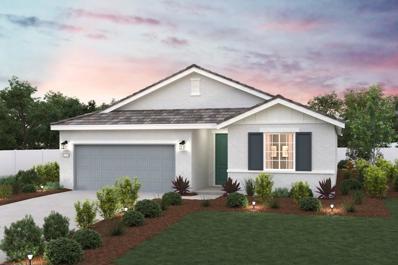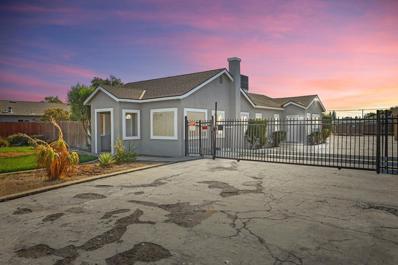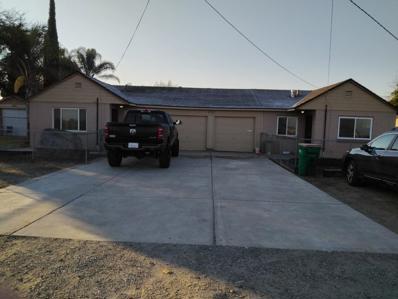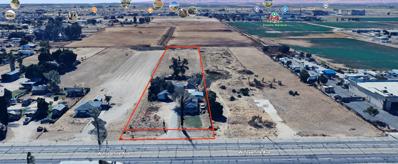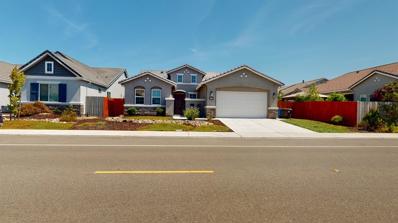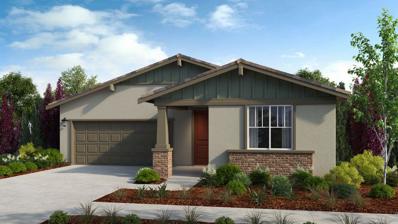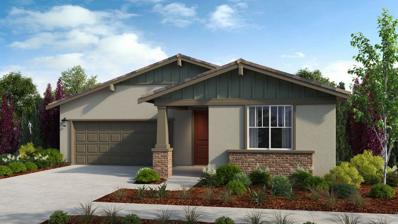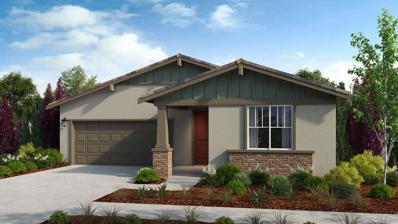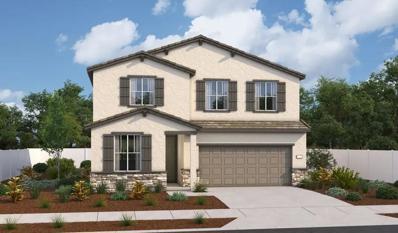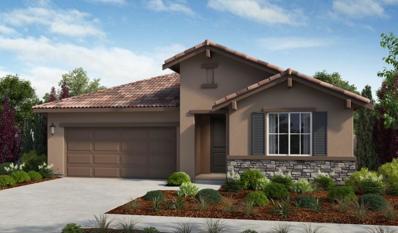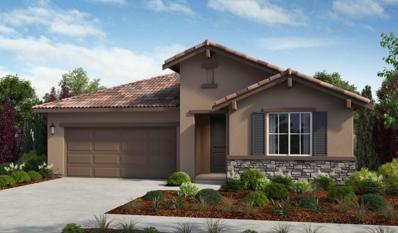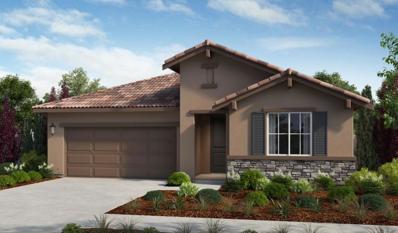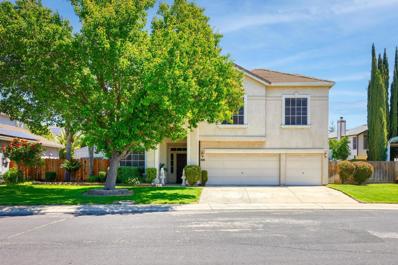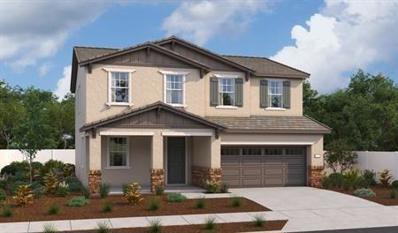Manteca CA Homes for Rent
- Type:
- Single Family
- Sq.Ft.:
- 3,200
- Status:
- Active
- Beds:
- 5
- Lot size:
- 0.14 Acres
- Year built:
- 2024
- Baths:
- 3.00
- MLS#:
- 224111155
ADDITIONAL INFORMATION
This popular Seth home welcomes visitors with a charming front porch. An open layout showcases a formal dining room, great room that flows out to a covered patio, a sunroom, and a large gourmet kitchen with an island and walk-in pantry. Off of the entry is a bedroom and full bathroom. Upstairs, you'll find a loft and four bedrooms, including a lavish primary suite with two walk-in closets and an attached bath. This home includes a deluxe laundry room with sink and cabinets, solar system, and 3-car garage on a spacious 6,300 sqft North-facing lot.
$5,000,000
259 Swanson Road Manteca, CA 95337
- Type:
- Single Family
- Sq.Ft.:
- 1,322
- Status:
- Active
- Beds:
- 2
- Lot size:
- 5.23 Acres
- Year built:
- 1957
- Baths:
- 1.00
- MLS#:
- MC24206408
ADDITIONAL INFORMATION
CALLING ALL INVESTORS looking to build out this medium density parcel which may allow 15+ units per acre of duplexes, triplexes or townhouses! This prime property is located on the border of Manteca and Lathrop, offering easy access to Hwy 120 and I-5. This expansive 5.2-acre currently features a 3,500 sq. ft. industrial-grade shop equipped with 220V, 3-phase power. The property also includes a residence with potential to renovate into a multi-unit dwelling, or clear the space completely for new development. Currently on septic, but sewer and other utilities are already available at the street, making future upgrades ideal. Low and medium density development is occurring just north of this property. Buyers to verify details of potential development with the City of Manteca Planning Department.
$599,888
451 Half Dome Dr Manteca, CA 95337
- Type:
- Single Family
- Sq.Ft.:
- 1,576
- Status:
- Active
- Beds:
- 3
- Lot size:
- 0.07 Acres
- Year built:
- 2023
- Baths:
- 3.00
- MLS#:
- 41075267
ADDITIONAL INFORMATION
Welcome to your dream home! This exquisite 3-bedroom, 2.5-bath residence, newly built, just 1 year ago, offers the perfect blend of modern living and convenience. Nestled in a newly constructed community with no HOA fees, you’ll enjoy a vibrant neighborhood atmosphere. Step inside to discover a spacious open-concept design that seamlessly connects the kitchen, dining, and living areas—ideal for both entertaining and everyday life. The contemporary kitchen is a chef's delight, featuring sleek finishes and ample counter space. Energy efficiency is a highlight of this home, thanks to the owned, paid-off solar panels, making it both eco-friendly and electric car ready with its pre-wired 240 outlet in garage. Enjoy low-maintenance living with a recently concreted backyard, perfect for gatherings or quiet relaxation, along with a front yard that requires minimal upkeep. Additional features include a 2-car garage for convenient parking, a smart thermostat for effortless climate control, and a video doorbell for enhanced security. Location is key—this home is just a block away from a beautiful golf course and offers quick access to schools, Kaiser Hospital, shopping centers, and major freeways. Don’t miss this incredible opportunity to own a nearly new home in a prime location!
$795,000
1132 Livorno Court Manteca, CA 95337
- Type:
- Other
- Sq.Ft.:
- 2,511
- Status:
- Active
- Beds:
- 3
- Lot size:
- 0.16 Acres
- Year built:
- 2007
- Baths:
- 2.00
- MLS#:
- 224109669
ADDITIONAL INFORMATION
Its time to fall in love with this Tuscany style estate, get used to seeing beauty in every step inside this community that boasts luxurious living. One of the best features living here is being at the edge of town with easy access to the 120. Oakwood shores is the place to be, this 3 bedroom 2 full bath home is waiting just for you. Exclusivity at its finest with the comfort of a community pool, park and clubhouse! Come fall in love with this open floor home, it has everything you need all within its 2500+ sqft which of course the primary room has its own walk in closet! Open concept the second you walk in through the front door. Come fall in love with the breakfast bar and beautiful european backsplash through out the kitchen. If you love attention to detail this home is for you.
$894,999
2061 Gunner Place Manteca, CA 95337
- Type:
- Other
- Sq.Ft.:
- 2,657
- Status:
- Active
- Beds:
- 4
- Lot size:
- 0.27 Acres
- Year built:
- 2020
- Baths:
- 4.00
- MLS#:
- 224109171
ADDITIONAL INFORMATION
Welcome to Your Dream Home in the Desirable Woodward Area! Discover luxury living in this stunning 2020 single-story residence, perfectly situated in the sought-after Woodward neighborhood. This exquisite home boasts 4 bedrooms, an office adorned with elegant barn doors, and 4 bathrooms, all within a spacious and thoughtfully designed layout. Key Features: Open-Concept Living: The seamless flow between the living, dining, and kitchen areas is accentuated by modern waterfall countertops, creating an inviting space for both everyday living and entertaining. Outdoor Paradise: Step into your private oasis featuring a sparkling pool, relaxing spa, and a sunken kitchen perfect for al fresco dining. A dedicated dog area ensures convenience for your furry friends. Upgrades Galore: With over $300,000 in premium upgrades and solar equipment for enhanced energy efficiency, this home is truly a gem. Buyer Incentive: The seller is generously offering a $10,000 closing cost credit, making this opportunity even better!
- Type:
- Other
- Sq.Ft.:
- 1,258
- Status:
- Active
- Beds:
- 2
- Lot size:
- 0.12 Acres
- Year built:
- 1943
- Baths:
- 1.00
- MLS#:
- 224104878
ADDITIONAL INFORMATION
Charming Move-In Ready Home in Central Manteca! Welcome to 110 S Walnut Ave - a delightful 2-bedroom, 1-bath home with 1,258 sq. ft. of living space & 5,100+ sq. ft. lot. Nestled in a prime central Manteca location, this home offers easy access to local conveniences, including stores, dining and more. This home is perfect for those looking for comfort and modern efficiency. A brand-new HVAC system ensures year-round comfort, while the solar panels help reduce energy costs. Inside, you'll find a cozy and well-maintained interior. The spacious layout offers great potential for personal touches, with room for relaxation & entertainment. Here is the opportunity to own a charming, affordable home in a convenient location. Schedule a tour and see for youself!
- Type:
- Other
- Sq.Ft.:
- 1,926
- Status:
- Active
- Beds:
- 4
- Lot size:
- 0.12 Acres
- Baths:
- 2.00
- MLS#:
- 224108138
ADDITIONAL INFORMATION
Discover the charm of this Craftsman-style single-story home under construction in the new Terra at Villa Ticino community. Set near a park with playgrounds, sports courts, and trails, this neighborhood offers a perfect mix of outdoor activities and relaxation. Conveniently located off Hwy 120 with easy access to I-5 and Hwy 99, commuting to the East Bay is simple. Explore nearby shopping at the Promenade Shops at Orchard Valley or family fun at Great Wolf Lodge® in Manteca. Water enthusiasts will love being close to the San Joaquin River. Inside, an open layout features 9-foot ceilings, a spacious kitchen with abundant counter space, and a central island. Enjoy modern comforts like a dedicated laundry room, WaterSense® fixtures, low-E windows, a smart thermostat, and a Whirlpool® appliance package. Personalize your home with the help of expert interior designers, selecting from a range of cabinetry, countertops, flooring, and finishes. Experience a lifestyle of convenience and style in this exceptional community.
- Type:
- Other
- Sq.Ft.:
- 2,152
- Status:
- Active
- Beds:
- 4
- Lot size:
- 0.12 Acres
- Baths:
- 3.00
- MLS#:
- 224108133
ADDITIONAL INFORMATION
This charming French Cottage-style two-story home is under construction in the new home community, Terra at Villa Ticino. Nestled near a park with playgrounds, sports courts, and scenic trails, it offers an ideal setting for leisure and outdoor activities. Conveniently located off Hwy 120 with easy access to I-5 and Hwy 99, commuting to the East Bay is effortless. Enjoy nearby shopping at the Promenade Shops at Orchard Valley and entertainment at Great Wolf Lodge® in Manteca. For water enthusiasts, the San Joaquin River is just a short drive away. Inside, an open floor plan features 9-foot ceilings, a ground-level bedroom perfect for guests, and a spacious great room and kitchen with an optional island. Upstairs, you'll find a versatile loft, a dedicated laundry room, and a primary suite complete with a linen closet and walk-in closet. Energy-saving features include WaterSense® fixtures, low-E windows, a smart thermostat, electric water heater, and Whirlpool® appliances. Personalize your dream home with your choice of cabinetry, countertops, flooring, and finishes. Make this home your perfect retreat.
$671,900
2469 Milano Ct Manteca, CA 95337
- Type:
- Single Family
- Sq.Ft.:
- 1,992
- Status:
- Active
- Beds:
- 4
- Lot size:
- 0.19 Acres
- Year built:
- 2002
- Baths:
- 2.00
- MLS#:
- 41074452
ADDITIONAL INFORMATION
Located in the desirable Bella Vista neighborhood, 2469 Milano Ct is a charming single-story home offering 1,992 sq. ft. of living space on an 8,174 sq. ft. lot. This beautiful home features 3-4 bedrooms (1 space is an office w/French doors) and 2 bathrooms, perfect for family & guests. The expansive backyard is a true oasis with a sparkling swimming pool, integrated spa, and ample space for lounging, dining, and entertaining. Large windows & tall doors flood the home with natural light, creating a welcoming atmosphere. The living/dining combo offers an elegant space for gatherings, while the family room includes a cozy fireplace & coffee bar. The kitchen is an entertainer’s dream with an expansive peninsula island, 5-burner gas cooktop, an abundance of cabinetry, ideal for storage & meal prep. Primary suite includes a walk-in closet with organizers and direct access to the backyard. Energy-efficient solar panels, new LVP flooring & carpet, fresh paint (2023/2024) & a 3-car garage (& additional exterior storage space), conventionally located complete this home in a peaceful cul-de-sac. Welcome Home!
$675,000
822 Rosazzo Lane Manteca, CA 95337
- Type:
- Other
- Sq.Ft.:
- 2,161
- Status:
- Active
- Beds:
- 4
- Lot size:
- 0.12 Acres
- Baths:
- 3.00
- MLS#:
- 224106628
- Subdivision:
- Villa Bellissima
ADDITIONAL INFORMATION
Welcome to Villa Bellissima, A New Home Community by Century Communities. NO HOA!! This Two Story - West Facing lot. Plan 3 offers 2,161 square feet of living space with 4 Bedrooms, 3 Bathrooms, and a 2 Car Bay Garage. Home includes Cabinets with a Linen Finish, Cabinet Convenience Pkgs, Concealed Hinges and Satin Nickel hardware. The kitchen offers Quartz Counter tops with a 3x6'' Subway Tile Back Splash. Stainless Steel Whirlpool Appliances with a Gas Range. Appliances do not include Refrigerator. Finished Garage includes Texture & Paint. Additional Features include - Solar - Lease and Purchase options, 3 1/4 Base Boards, Energy Efficient Water Heater, Century Home Connect, Luxury Vinyl Plank (LVP) on the 1st floor, Bathrooms and Laundry Room. Shaw Carpet in Bedrooms, Stairs and Hall upstairs. The Villa Bellissima Community location between Stockton and Modesto offers the best of both worlds: a relaxed suburban atmosphere with easy access to big city amenities. Manteca boasts a diverse community and a rich cultural tapestry, with numerous parks, recreational facilities and community events that cater to residents of all ages. If you're looking for a new home in Manteca visit Villa Bellissima.
$719,315
830 Rosazzo Lane Manteca, CA 95337
- Type:
- Other
- Sq.Ft.:
- 2,091
- Status:
- Active
- Beds:
- 4
- Lot size:
- 0.12 Acres
- Baths:
- 3.00
- MLS#:
- 224106624
- Subdivision:
- Villa Bellissima
ADDITIONAL INFORMATION
Welcome to Villa Bellissima, A New Home Community by Century Communities. NO HOA!! This is a Single Story - East Facing lot. Plan 2 offers 2,091 square feet of living space with 4 Bedrooms, 3 Full Bathrooms and a 2 Car Bay Garage. Home includes Cabinets with a Linen Finish, concealed hinges, convenience pkgs and black matte hardware. The kitchen offers Quartz Counter tops with a 3x6'' Tile Back Splash. Stainless Steel Whirlpool Appliances with a Gas Range. Appliances do not include Refrigerator. Finished Garage includes texture and paint. Additional Features include - Solar - Lease and Purchase options, 3 1/4 Base Boards, Energy Efficient Water Heater, Century Home Connect, Luxury Vinyl Plank (LVP) throughout home - excludes Bedrooms. Shaw Carpet in Bedrooms. Texture and Paint at Garage. The Villa Bellissima Community location between Stockton and Modesto offers the best of both worlds: a relaxed suburban atmosphere with easy access to big city amenities. Manteca boasts a diverse community and a rich cultural tapestry, with numerous parks, recreational facilities and community events that cater to residents of all ages. If you're looking for a new home in Manteca visit Villa Bellissima.
- Type:
- Multi-Family
- Sq.Ft.:
- n/a
- Status:
- Active
- Beds:
- n/a
- Lot size:
- 0.76 Acres
- Year built:
- 1960
- Baths:
- MLS#:
- 224106290
ADDITIONAL INFORMATION
Welcome to this fantastic investment opportunity! This property features a main house plus 4 additional units, offering significant potential for rental income or multi-generational living. Plans have already been submitted to the city, paving the way for further development. Front house has been completely remodeled, showcasing the potential of this unique property. The remaining units present an excellent opportunity for sweat equity, allowing you to add your personal touch and increase the Value. Additionally, a large shop is included, perfect for storage, hobbies, or even as a potential rental space. With plenty of upside, this property is ideal for investors, developers, or anyone looking to capitalize on a versatile real estate venture.Don't miss out on this incredible opportunity to own a property with tremendous potential!
- Type:
- Multi-Family
- Sq.Ft.:
- n/a
- Status:
- Active
- Beds:
- n/a
- Lot size:
- 0.33 Acres
- Year built:
- 1955
- Baths:
- MLS#:
- 224106145
ADDITIONAL INFORMATION
Nice Duplex. Each unit is a one bedroom, one bathroom, 640sf unit with a one car garage and laundry room or area with additional parking. Seller added a wall, window and door to make a smaller room for a 2 bedroom unit. Unit is about 4 homes from McKinnley from the backyard you can see GrayWolf, Costco and new on/off ramp.
$1,800,888
2256 W Yosemite Avenue Manteca, CA 95337
- Type:
- Other
- Sq.Ft.:
- 2,372
- Status:
- Active
- Beds:
- 6
- Lot size:
- 2.13 Acres
- Year built:
- 1952
- Baths:
- 3.00
- MLS#:
- 224105422
ADDITIONAL INFORMATION
Future Corner lot as Milo Candini scheduled to push through on adjacent lot owned by the city. Amazing large lot in the Airport Corridor and close to the Family Entertainment Zone, Airport, Big League Dreams, Great Wolf Lodge, 120, Hwy 5. Still in a rural area of town.Future Master Plan zoning MDR. 2 rentals on lot, w tenants and so much potential. SSJID easement on the north boarder of the property. Amazing est 2.13 acres secured by the 120, Hwy 5 and the 99.
- Type:
- Other
- Sq.Ft.:
- 1,903
- Status:
- Active
- Beds:
- 3
- Lot size:
- 0.22 Acres
- Year built:
- 2020
- Baths:
- 2.00
- MLS#:
- 224105789
- Subdivision:
- Solera
ADDITIONAL INFORMATION
Beautiful, Atherton home features 3 bedrooms, 2 full baths with upgraded rain glass enclosures, upgraded light fixtures in the restrooms. Also the taller toilets. Tile throughout the home bedrooms have LVP flooring. The kitchen has full granite throughout full backsplash. Family room has a gas fireplace along with a tile wall. Also feature is built-in bookshelves inside. Dining area has plenty of cabinet space. All the bedrooms, including the front room has ceiling fans. Home also has security cameras. Master bedroom has extended walk in closet. Backyard is pretty much a maintenance free. Also has a Premier Pro ranch 10 x 12. Tuff Shed
Open House:
Saturday, 11/16 11:00-4:00PM
- Type:
- Single Family
- Sq.Ft.:
- 1,510
- Status:
- Active
- Beds:
- 3
- Lot size:
- 0.16 Acres
- Year built:
- 2024
- Baths:
- 2.00
- MLS#:
- ML81980980
ADDITIONAL INFORMATION
MLS#ML81980980 Built by Taylor Morrison, January 2025 Completion! Welcome to the expansive Cedar floor plan at Juniper at Oakwood Trails, a stunning single-story design. As you enter the classic foyer, you'll find 2 bedrooms and a bathroom. Continue into the home to discover a delightful open-concept layout: a gourmet kitchen seamlessly flows into the great room and dining area. On the opposite side, you'll find the luxurious primary suite, complete with a walk-in closet and bathroom. Structural options added include: 8" doors and an interior door at primary bath.
$853,020
2308 Ganesh Manteca, CA 95337
- Type:
- Other
- Sq.Ft.:
- 3,343
- Status:
- Active
- Beds:
- 4
- Lot size:
- 0.15 Acres
- Baths:
- 4.00
- MLS#:
- 224104577
- Subdivision:
- Artisan At Griffin Park
ADDITIONAL INFORMATION
Welcome to your new home in the heart of Manteca! This spacious 3,343 SF residence, conveniently located near shopping, dining and freeway access, offers 4 beds, 3.5 baths, 4-car tandem garage, covered patio, and large bonus Room! Other highlights include...a Downstairs Guest Suite boasting a full bath and walk-in closet, providing the perfect blend of privacy and convenience...a spacious open concept Kitchen crafted for modern living and entertaining with huge island, sleek stainless steel appliances, luxe quartz countertops, stylish painted shaker cabinets, and spacious walk-in pantry...a luxurious Primary Suite featuring two vanity sinks, large shower with sleek tile and deep soaking tub...AND an expansive and versatile 493 SF Bonus Room.
Open House:
Saturday, 11/16 7:00-12:00AM
- Type:
- Single Family
- Sq.Ft.:
- 1,510
- Status:
- Active
- Beds:
- 3
- Lot size:
- 0.16 Acres
- Year built:
- 2024
- Baths:
- 2.00
- MLS#:
- ML81980980
ADDITIONAL INFORMATION
MLS#ML81980980 Built by Taylor Morrison, January 2025 Completion! Welcome to the expansive Cedar floor plan at Juniper at Oakwood Trails, a stunning single-story design. As you enter the classic foyer, you'll find 2 bedrooms and a bathroom. Continue into the home to discover a delightful open-concept layout: a gourmet kitchen seamlessly flows into the great room and dining area. On the opposite side, you'll find the luxurious primary suite, complete with a walk-in closet and bathroom. Structural options added include: 8" doors and an interior door at primary bath.
Open House:
Saturday, 11/16 11:00-4:00PM
- Type:
- Single Family
- Sq.Ft.:
- 1,510
- Status:
- Active
- Beds:
- 3
- Lot size:
- 0.16 Acres
- Year built:
- 2024
- Baths:
- 2.00
- MLS#:
- ML81980980
ADDITIONAL INFORMATION
MLS#ML81980980 Built by Taylor Morrison, January 2025 Completion! Welcome to the expansive Cedar floor plan at Juniper at Oakwood Trails, a stunning single-story design. As you enter the classic foyer, you'll find 2 bedrooms and a bathroom. Continue into the home to discover a delightful open-concept layout: a gourmet kitchen seamlessly flows into the great room and dining area. On the opposite side, you'll find the luxurious primary suite, complete with a walk-in closet and bathroom. Structural options added include: 8" doors and an interior door at primary bath.
- Type:
- Single Family
- Sq.Ft.:
- 2,380
- Status:
- Active
- Beds:
- 4
- Lot size:
- 0.15 Acres
- Year built:
- 2024
- Baths:
- 2.00
- MLS#:
- 224104415
ADDITIONAL INFORMATION
Explore this Pearl home, offering two stories of thoughtful living space. Included features: an inviting covered entry; a bedroom and bathroom in lieu of a study and powder room; an open dining area; an alternate kitchen layout offering 42" cabinets, quartz countertops, a center island; a spacious great room; an airy loft; a convenient laundry with sink and caboinets; a storage area; an impressive primary suite showcasing an expansive walk-in closet and a private bath with double sinks; covered patio and a 2-car garage. This home also offers additional windows and vinyl plank flooring in select rooms. Est. Move-In December 2024
$663,020
1704 Lacey AVE Manteca, CA 95337
- Type:
- Single Family
- Sq.Ft.:
- 1,765
- Status:
- Active
- Beds:
- 3
- Lot size:
- 0.15 Acres
- Year built:
- 2024
- Baths:
- 2.00
- MLS#:
- ML81980664
ADDITIONAL INFORMATION
MLS#ML81980664 Built by Taylor Morrison. February 2025 Completion! The Cosmos floor plan at Juniper at Oakwood Trails truly is out of this world! Begin your journey on the charming front porch, then step through the foyer to discover two inviting bedrooms and a bathroom on one side of the home. On the other side, youll find a convenient 2-car garage and a laundry room. Continue on to find the serene primary suite, a personal retreat complete with a spa-like bathroom and a spacious walk-in closet. Relax and unwind in the primary bath, which features a dual sink vanity and a walk-in shower. The heart of the home is an open-concept living area where a sweeping great room seamlessly connects to the dining area and gourmet kitchen, making it perfect for entertaining guests or enjoying cozy evenings at home. Design options added include: quartz countertops in the kitchen and tile flooring in bathrooms and laundry room.
$663,020
1704 Lacey Avenue Manteca, CA 95337
- Type:
- Single Family
- Sq.Ft.:
- 1,765
- Status:
- Active
- Beds:
- 3
- Lot size:
- 0.15 Acres
- Year built:
- 2024
- Baths:
- 2.00
- MLS#:
- ML81980664
ADDITIONAL INFORMATION
MLS#ML81980664 Built by Taylor Morrison. February 2025 Completion! The Cosmos floor plan at Juniper at Oakwood Trails truly is out of this world! Begin your journey on the charming front porch, then step through the foyer to discover two inviting bedrooms and a bathroom on one side of the home. On the other side, youll find a convenient 2-car garage and a laundry room. Continue on to find the serene primary suite, a personal retreat complete with a spa-like bathroom and a spacious walk-in closet. Relax and unwind in the primary bath, which features a dual sink vanity and a walk-in shower. The heart of the home is an open-concept living area where a sweeping great room seamlessly connects to the dining area and gourmet kitchen, making it perfect for entertaining guests or enjoying cozy evenings at home. Design options added include: quartz countertops in the kitchen and tile flooring in bathrooms and laundry room.
$663,020
1704 Lacey Avenue Manteca, CA 95337
- Type:
- Single Family
- Sq.Ft.:
- 1,765
- Status:
- Active
- Beds:
- 3
- Lot size:
- 0.15 Acres
- Year built:
- 2024
- Baths:
- 2.00
- MLS#:
- ML81980664
ADDITIONAL INFORMATION
MLS#ML81980664 Built by Taylor Morrison. February 2025 Completion! The Cosmos floor plan at Juniper at Oakwood Trails truly is out of this world! Begin your journey on the charming front porch, then step through the foyer to discover two inviting bedrooms and a bathroom on one side of the home. On the other side, youll find a convenient 2-car garage and a laundry room. Continue on to find the serene primary suite, a personal retreat complete with a spa-like bathroom and a spacious walk-in closet. Relax and unwind in the primary bath, which features a dual sink vanity and a walk-in shower. The heart of the home is an open-concept living area where a sweeping great room seamlessly connects to the dining area and gourmet kitchen, making it perfect for entertaining guests or enjoying cozy evenings at home. Design options added include: quartz countertops in the kitchen and tile flooring in bathrooms and laundry room.
- Type:
- Other
- Sq.Ft.:
- 3,200
- Status:
- Active
- Beds:
- 4
- Lot size:
- 0.19 Acres
- Year built:
- 2000
- Baths:
- 3.00
- MLS#:
- 224101098
ADDITIONAL INFORMATION
The perfect family home! Located within walking distance to elementary and high schools. Possible 5th bedroom downstairs across form full bath. Newer Laminate flooring and new carpet, new dishwasher and microwave. All new plumbing hardware, new water heater upstairs. Huge main bedroom with 2 walk in closets. 2 of the secondary bedrooms have walk in closets. Gas fireplace with large laundry room. All TV's that are hung on walls will remain. The 3 Car garage is set up as a fantastic lounge with a bar and fun, creative lights and music system that will remain. 2 cars still fit with plenty of room and the bar could be removed for third car if desired. Possible side access and beautifully maintained landscape. Tuff shed offers extra storge. Very close to shopping and the 120 bypass. neighborhood park just around the corner
- Type:
- Single Family
- Sq.Ft.:
- 2,720
- Status:
- Active
- Beds:
- 4
- Lot size:
- 0.14 Acres
- Year built:
- 2024
- Baths:
- 3.00
- MLS#:
- 224099745
ADDITIONAL INFORMATION
With extensive design options, the Hemingway is everything you're looking for in a new home. Enter through the charming covered porch and make your way into an inviting great room with optional fireplace. The open dining room flows into a large kitchen with a center island and walk-in pantry. Love the great outdoors? Add a covered patio, extended covered patio or sunroom. Master chef in training? Add gourmet kitchen features, including a double oven. Upstairs, you'll find a centrally located laundry room, hall bath and four bedroomsincluding the primary suite with walk-in closet and lavish bath.
Information being provided is for consumers' personal, non-commercial use and may not be used for any purpose other than to identify prospective properties consumers may be interested in purchasing. Information has not been verified, is not guaranteed, and is subject to change. Copyright 2024 Bay Area Real Estate Information Services, Inc. All rights reserved. Copyright 2024 Bay Area Real Estate Information Services, Inc. All rights reserved. |
Barbara Lynn Simmons, CALBRE 637579, Xome Inc., CALBRE 1932600, [email protected], 844-400-XOME (9663), 2945 Townsgate Road, Suite 200, Westlake Village, CA 91361

Data maintained by MetroList® may not reflect all real estate activity in the market. All information has been provided by seller/other sources and has not been verified by broker. All measurements and all calculations of area (i.e., Sq Ft and Acreage) are approximate. All interested persons should independently verify the accuracy of all information. All real estate advertising placed by anyone through this service for real properties in the United States is subject to the US Federal Fair Housing Act of 1968, as amended, which makes it illegal to advertise "any preference, limitation or discrimination because of race, color, religion, sex, handicap, family status or national origin or an intention to make any such preference, limitation or discrimination." This service will not knowingly accept any advertisement for real estate which is in violation of the law. Our readers are hereby informed that all dwellings, under the jurisdiction of U.S. Federal regulations, advertised in this service are available on an equal opportunity basis. Terms of Use

The data relating to real estate for sale on this display comes in part from the Internet Data Exchange program of the MLSListingsTM MLS system. Real estate listings held by brokerage firms other than Xome Inc. are marked with the Internet Data Exchange icon (a stylized house inside a circle) and detailed information about them includes the names of the listing brokers and listing agents. Based on information from the MLSListings MLS as of {{last updated}}. All data, including all measurements and calculations of area, is obtained from various sources and has not been, and will not be, verified by broker or MLS. All information should be independently reviewed and verified for accuracy. Properties may or may not be listed by the office/agent presenting the information.

Manteca Real Estate
The median home value in Manteca, CA is $583,100. This is higher than the county median home value of $501,300. The national median home value is $338,100. The average price of homes sold in Manteca, CA is $583,100. Approximately 65.29% of Manteca homes are owned, compared to 30.37% rented, while 4.34% are vacant. Manteca real estate listings include condos, townhomes, and single family homes for sale. Commercial properties are also available. If you see a property you’re interested in, contact a Manteca real estate agent to arrange a tour today!
Manteca, California 95337 has a population of 82,408. Manteca 95337 is less family-centric than the surrounding county with 35.09% of the households containing married families with children. The county average for households married with children is 36.35%.
The median household income in Manteca, California 95337 is $82,538. The median household income for the surrounding county is $74,962 compared to the national median of $69,021. The median age of people living in Manteca 95337 is 36.9 years.
Manteca Weather
The average high temperature in July is 93.3 degrees, with an average low temperature in January of 37.4 degrees. The average rainfall is approximately 14.9 inches per year, with 0 inches of snow per year.
