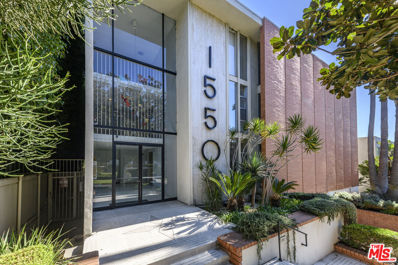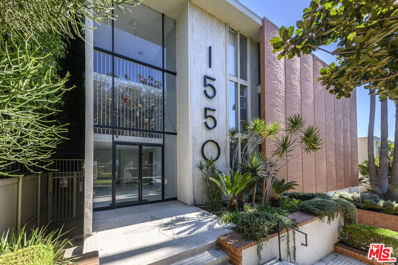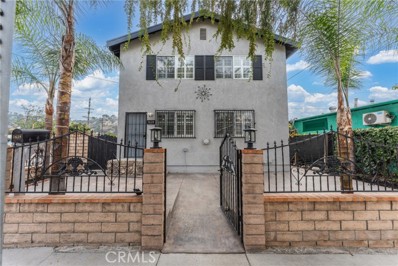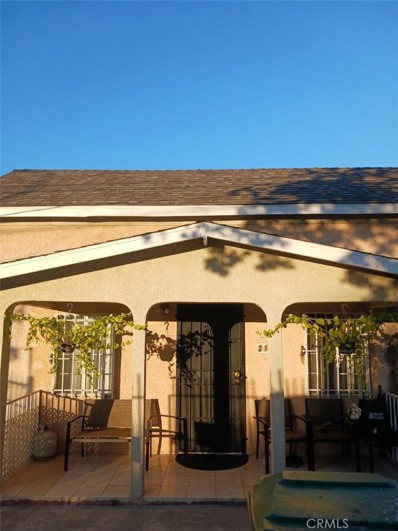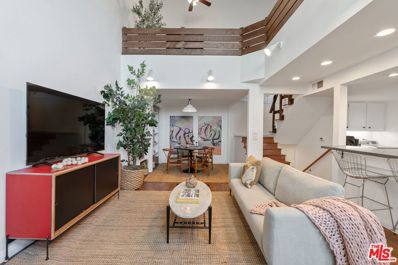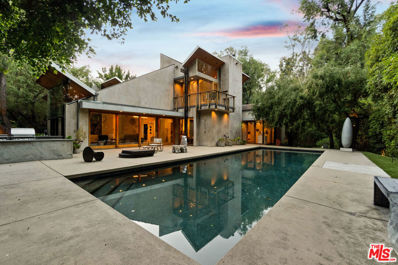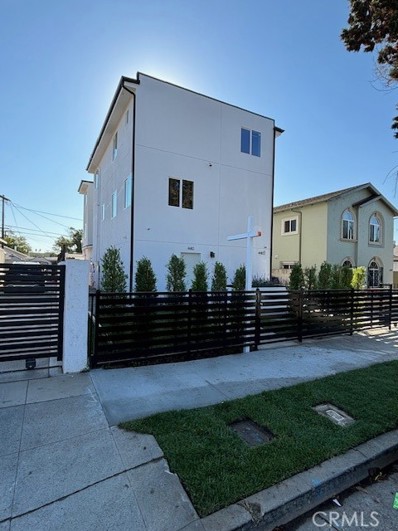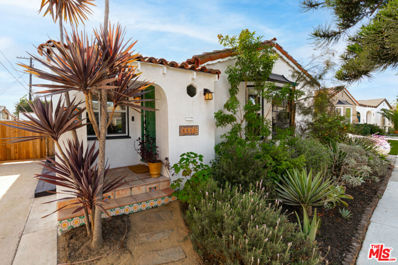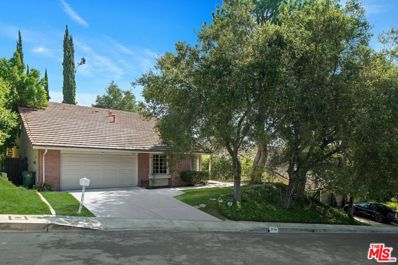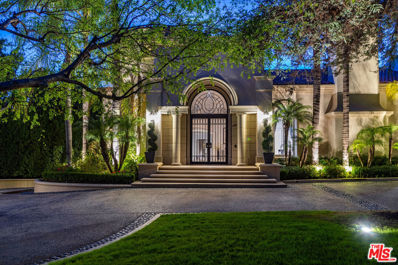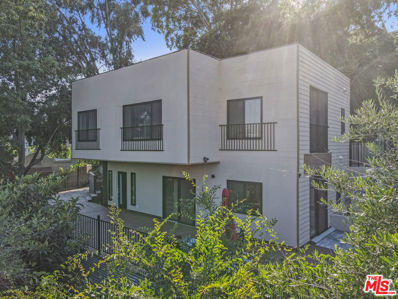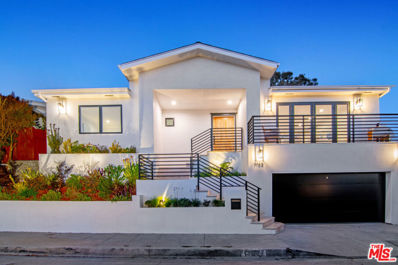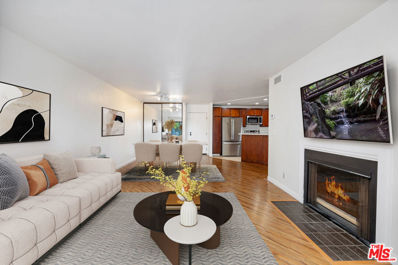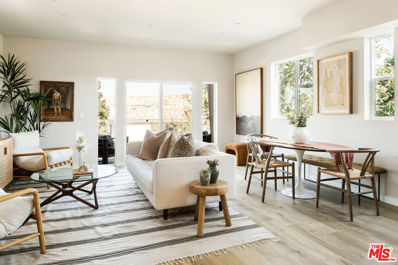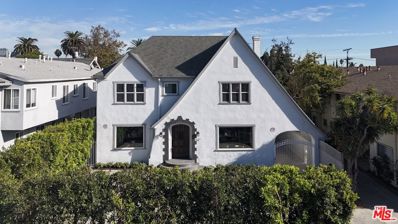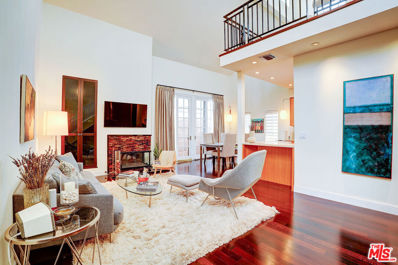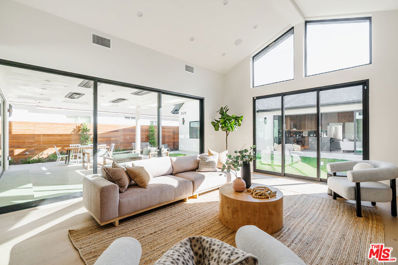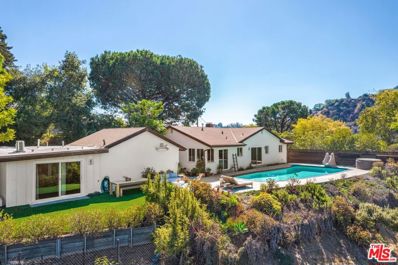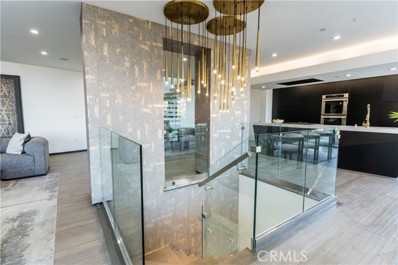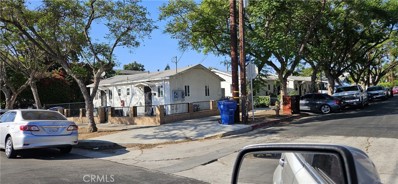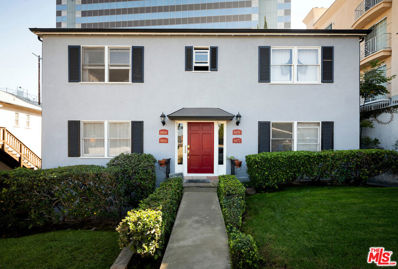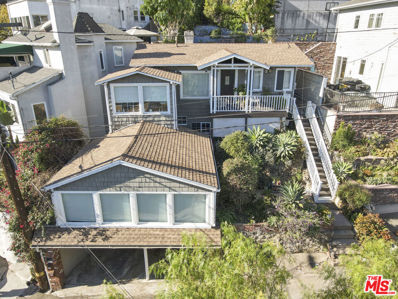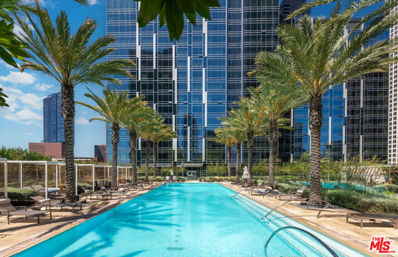Los Angeles CA Homes for Rent
$875,000
Laurel Ave Los Angeles, CA 90046
- Type:
- Condo
- Sq.Ft.:
- 990
- Status:
- Active
- Beds:
- 2
- Lot size:
- 0.29 Acres
- Year built:
- 1962
- Baths:
- 2.00
- MLS#:
- 24-448003
ADDITIONAL INFORMATION
Rare opportunity to own this beautiful, sought-after Mid-Century Gem. South-facing unit in a stunning 1960s Architectural, 15-unit building designed by renowned architect, Donald G. Park. Ideal floor plan in this 2 bed/2 bath, private unit. Updated kitchen with stainless steel appliances and countertop that opens to the living room and dining area with a dry bar; which boasts floor-to-ceiling windows that lead to a large terrace with views and overlooks the pool. Oversized, primary bedroom suite with ample closet space. On the other side of the living room is a beautiful en-suite, guest room. Both bedrooms have access to the terrace. Other features include a washer/dryer in-unit, central HVAC with a Nest thermostat, copper plumbing, and (2) side-by-side subterranean garage parking spaces. Premier Sunset Strip location moments to West Hollywood, Hollywood Hills, and all the best entertainment, gyms, and dining in LA. Just steps from the Sunset/Crescent Heights shopping center, Trader Joe's, Whole Foods, Bristol Farms, and Chateau Marmont.
Open House:
Sunday, 11/17 1:00-4:00PM
- Type:
- Condo
- Sq.Ft.:
- 990
- Status:
- Active
- Beds:
- 2
- Lot size:
- 0.29 Acres
- Year built:
- 1962
- Baths:
- 2.00
- MLS#:
- 24448003
ADDITIONAL INFORMATION
Rare opportunity to own this beautiful, sought-after Mid-Century Gem. South-facing unit in a stunning 1960s Architectural, 15-unit building designed by renowned architect, Donald G. Park. Ideal floor plan in this 2 bed/2 bath, private unit. Updated kitchen with stainless steel appliances and countertop that opens to the living room and dining area with a dry bar; which boasts floor-to-ceiling windows that lead to a large terrace with views and overlooks the pool. Oversized, primary bedroom suite with ample closet space. On the other side of the living room is a beautiful en-suite, guest room. Both bedrooms have access to the terrace. Other features include a washer/dryer in-unit, central HVAC with a Nest thermostat, copper plumbing, and (2) side-by-side subterranean garage parking spaces. Premier Sunset Strip location moments to West Hollywood, Hollywood Hills, and all the best entertainment, gyms, and dining in LA. Just steps from the Sunset/Crescent Heights shopping center, Trader Joe's, Whole Foods, Bristol Farms, and Chateau Marmont.
- Type:
- Single Family
- Sq.Ft.:
- 1,362
- Status:
- Active
- Beds:
- 3
- Lot size:
- 0.06 Acres
- Year built:
- 1992
- Baths:
- 3.00
- MLS#:
- CV24226291
ADDITIONAL INFORMATION
Welcome to this beautiful two-story home on a desirable corner lot, just 10 minutes from Downtown Los Angeles. This charming residence offers 3 spacious bedrooms and 2.5 baths, perfectly designed for modern living. Move-in ready, the home boasts an open and inviting layout, ideal for both relaxation and entertaining. With its prime location, you’ll enjoy easy access to local amenities, schools, parks, and the vibrant energy of LA. Don’t miss out on this incredible opportunity to own a gem in one of the city’s most sought-after neighborhoods.
- Type:
- Duplex
- Sq.Ft.:
- 1,906
- Status:
- Active
- Beds:
- n/a
- Lot size:
- 0.13 Acres
- Year built:
- 1905
- Baths:
- MLS#:
- IG24226631
ADDITIONAL INFORMATION
Nestled in the heart of of Boyle Heights. This property consist of 2 units. Front unit featuring 3 bedrooms 2 baths, offers a spacious layout for a growing family or a group of roommates, plenty of room for relaxation and entertainment, back unit one bedroom 1 bath, providing ample space and versatility for tenant or homeowners. Convinient driveway with plenty of parking, making parking hassle free. This property offers flexebility and potential. Easy access to major highways and public transportation makes commuting a breeze, offering convenience for residents and potential tenants. Don't miss out on this great opportunity to own a property with two spacious units in one of Los Angeles' most sought-after neighbhorhoods of Boyle Heights!
- Type:
- Business Opportunities
- Sq.Ft.:
- n/a
- Status:
- Active
- Beds:
- n/a
- Baths:
- MLS#:
- SR24226298
ADDITIONAL INFORMATION
Excellent business opportunity to own a well known Tulsi Indian Eatery Franchise right in the heart of Downtown. The restaurant has been well established in the community for over 5 years. The restaurant comes with spacious dining area. This is a turn-key business with a proven track record of success. Tulsi Indian Eatery (www.tulsieatery.com) is the only group pursuing a regional Indian food concept in the country on a meaningful basis. Franchise fees are included, this is a great opportunity to own your own business based on location location location!!! PLEASE DO NOT CONTACT DIRECTLY ANY STAFF AT RESTAURANT BECAUSE THIS TRANSACTION IS FULLY CONFIDENTIAL.
- Type:
- Condo
- Sq.Ft.:
- 1,417
- Status:
- Active
- Beds:
- 3
- Lot size:
- 0.21 Acres
- Year built:
- 1980
- Baths:
- 3.00
- MLS#:
- 24458775
ADDITIONAL INFORMATION
Located in the heart of Mar Vista, this uniquely upgraded townhouse offers a spacious split-level layout with 2 bedrooms PLUS LOFT, 3 baths. The main level features a bright living room with high ceilings, a remodeled kitchen with stainless steel appliances, a dedicated dining area, all perfect for entertaining. The loft includes a half bath, a private balcony, and additional storage or play area above the loft. The lower level has two bedrooms with en-suite bathrooms and ample closet space. Additional amenities include side-by-side laundry in the kitchen, abundant storage, secure gated parking, earthquake insurance, and central air potential (several units have added central AC)!! Ideally located near Venice Blvd and the Mar Vista Farmers Market.
- Type:
- Single Family
- Sq.Ft.:
- 4,530
- Status:
- Active
- Beds:
- 4
- Lot size:
- 1.02 Acres
- Year built:
- 1997
- Baths:
- 5.00
- MLS#:
- 24458343
ADDITIONAL INFORMATION
A gated compound, set along "Celebrity Row" on an enormous 1 acre+ lot, reveals a dramatic architectural residence- totally private, and completely in sync with the serene nature surrounding it. Curving long driveway leads to spacious motor court for guest parking. Home interior offers broad open spaces and high ceilings that draw light into the spacious 2 story living space that opens to a swimmer's pool & huge entertaining area. Nearby is a gentle cascading waterfall and hidden trail that disappears into the tree canopy inviting an adventure stroll into the woods to feel pulled far from city life as possible. Main rooms feature extra high ceilings with beams and clerestory windows allowing sunlight inside at all times of day. The huge eat-in Kitchen provides every modern high grade cooking appliance plus a limestone pizza oven. Bedroom suites are all extra-large in proportion with private terrace balconies and sunny forested views. This is truly a one-of-a-kind estate home hidden in a very convenient location for access to the Westside, the Studios, Valley, Downtown Hollywood, WeHo and Beverly Hills. Shown by private appointment only.
$1,500,000
440 Bernal Avenue Los Angeles, CA 90063
- Type:
- Duplex
- Sq.Ft.:
- 3,822
- Status:
- Active
- Beds:
- n/a
- Lot size:
- 0.11 Acres
- Year built:
- 2024
- Baths:
- MLS#:
- DW24226073
ADDITIONAL INFORMATION
Introducing a remarkable opportunity to own a newly constructed, 2 unit residence in the East Los Angeles. This splendid property features two meticulously designed units spread across three expansive stories, each mirroring the other’s elegance. Unit 1 has 5 well-appointed bedrooms, including a spacious primary bedroom, and 5 pristine bathrooms, ensuring ample privacy and convenience. Unit 2 has 6 Bedrooms and 6 Baths. Every detail has been considered, from the installation of cutting-edge solar panels to brand-new air conditioning systems and sewer lines; everything is fresh and ready to cater to a modern lifestyle. 2-car garage plus 2 car parking space ensuring your vehicles are securely stored. The thoughtful addition of solar panels not only reduces utility bills. Location is everything, and this property doesn’t disappoint! THE UNIT OFFERS, Spacious Living Room, Master Bedroom with Large Closets. Kitchen includes full customized cabinetry with Quartz Counter tops. Bathroom w/Modern Cabinetry and Beautiful Faucets. Recessed Lighting throughout the entire home. Fire Sprinkler System. Central A/C, heating units, windows and Laundry room in each house. New Electrical and Plumbing. Come & admire this modern home that is fully fenced giving complete privacy. Property has 2 individual Water, Electric & Gas Meters. Must see property to appreciate every beautiful detail on this Homes. Newly constructed unit with a beautiful green environment
$1,199,000
8808 David Avenue Los Angeles, CA 90034
- Type:
- Single Family
- Sq.Ft.:
- 1,160
- Status:
- Active
- Beds:
- 2
- Lot size:
- 0.11 Acres
- Year built:
- 1938
- Baths:
- 1.00
- MLS#:
- 24458821
ADDITIONAL INFORMATION
Welcome to 8808 David Ave, a charming 1938 Spanish retreat nestled on a private street in the heart of Reynier Village. This 2-bedroom, 1-bathroom home captures timeless elegance with its Santa Barbara smooth coat stucco, terracotta roof tiles, and California native landscaping, creating a warm and inviting atmosphere. Inside, you'll find a spacious living room and generously sized dining area with hardwood floors, original details, and large windows that bathe the space in natural light. The updated spacious kitchen features stainless appliances, plenty of cabinetry and butcher block counters. The large primary bedroom features a walk-in closet designed by California Closets and direct access to your private yard oasis complete with a patio and grassy area. The beautifully redone bathroom showcases modern period details and Venetian plaster walls that reflect the home's historic character. A versatile detached 2 car garage completes the outdoor space. Perfectly located on a tranquil, private street, 8808 David Ave offers both privacy and convenience. Enjoy easy access to Culver City, Beverly Hills and Century City . Close to local parks, trails, shops, and dining in one of LA's most central and desirable areas.
$1,995,000
2644 Basil Lane Los Angeles, CA 90077
Open House:
Sunday, 11/17 2:00-4:00PM
- Type:
- Single Family
- Sq.Ft.:
- 2,359
- Status:
- Active
- Beds:
- 3
- Lot size:
- 3.06 Acres
- Year built:
- 1977
- Baths:
- 3.00
- MLS#:
- 24459301
ADDITIONAL INFORMATION
Three-bedroom home located in highly desirable community of Bel Air Ridge HOA, with Primary Bedroom Suite on the FIRST floor. Two additional bedrooms and bathroom upstairs. Large living room with vaulted ceilings, decorative fireplace, wet bar & hardwood floors. Remodeled Kitchen with Viking range. Large family room with decorative fireplace & dining area with abundance of natural light. Green belt view in private backyard. Bel Air Ridge enjoys resort style amenities including 2 pools, spa, state of the art gym, tennis courts, pickleball courts, racquetball courts, club house along with private parks. Security is provided by 24/7 patrol car, Roscomare Road Elementary School district, close to prestigious private schools, close to Beverly Glen Shopping center.
$44,950,000
277 ST PIERRE Road Los Angeles, CA 90077
- Type:
- Single Family
- Sq.Ft.:
- 36,000
- Status:
- Active
- Beds:
- 8
- Lot size:
- 1.1 Acres
- Year built:
- 1927
- Baths:
- 20.00
- MLS#:
- 24459351
ADDITIONAL INFORMATION
Nestled in Bel Air's exclusively guard gated east gate, set behind private gates, this magnificent estate spans approximately 1.1 acres of meticulously landscaped grounds, offering unparalleled privacy, entertainment and tranquility. Epitomizing luxurious California living, grand-scale spaces enchant with exquisite architectural details, state-of-the-art amenities and unsurpassed indoor and outdoor entertainment. A semi-circle motor court sets the stage for opulence within. Double doors open into a soaring 2-story foyer with marble flooring and ambient light spilling from the windows above. The formal living room captivates with a bold marble fireplace centerpiece, while the atrium leads out to an expansive terrace with fountain. An adjacent built-in bar introduces the expansive formal dining room, boasting intricate crown molding and marble flooring, ideal for lavish gatherings and celebrations. The sleek, well-appointed kitchen features architectural islands, upgraded appliances and marble flooring, flowing seamlessly into an open informal dining and living area with fireplace. Glass-enclosed wine storage lines the wall, seamlessly leading to doors opening out to the terrace and grounds. A palatial hallway leads to a formal wood-paneled office with marble fireplace and coffered ceiling, complemented by an adjacent office adorned in a delicate pale green design with elegant wood flooring. The family room commands attention its soaring ceilings, polished wood floors, sophisticated bar and majestic marble fireplace. Floor-to-ceiling doors connect the interior space to the magnificent grounds. The lower level encompasses a series of amenities for enjoyment, including a bowling alley, a gracious lounge and bar with a glass wine storage showcase and a wood-floored theatre with coffered ceiling. Descend further to discover a full guest suite apartment with living room, luxurious bathroom suite, powder room and kitchenette. Adjacent, a spacious game room beckons with air hockey, billiards and more. Completing this deluxe entertainment complex are amenities such as a professional gym, a fully equipped kitchen, bathroom suite, basketball court area, indoor swimming pool, spa and sauna. Ascend the stairs out to the rear grounds, where the outdoor swimming pool and spa await, offering a tranquil retreat. Back inside the main residence, the foyer stairs lead up to the private sleeping quarters. The primary suite offers an adjoining 1bd/1ba bedroom suite upon entry, accompanied by a dedicated elevator providing direct garage access. Flanked by two luxurious marble bathroom suites, the main primary suite includes a soaking tub and a terrace with tranquil views, enhancing its serene ambiance. Three additional bedroom suites complete this floor. Other luxurious amenities include: ample storage, 3 elevators, a 4-car garage and 3 separate maid's quarters. This Bel Air estate sets the standard for the ultimate in luxurious entertaining and lifestyle, blending impeccable design with unparalleled amenities, ensuring every moment is a celebration of refinement and sophistication. Shown to prequalified clients. Property is also listed for lease.
$1,350,000
2315 Loma Vista Place Los Angeles, CA 90039
Open House:
Saturday, 11/16 12:00-4:00PM
- Type:
- Single Family
- Sq.Ft.:
- 1,775
- Status:
- Active
- Beds:
- 3
- Lot size:
- 0.07 Acres
- Year built:
- 2024
- Baths:
- 3.00
- MLS#:
- 24459349
ADDITIONAL INFORMATION
Discover 2315 and 2315 1/2 Loma Vista Place: An urban oasis nestled among treetops on a historic stair street in the vibrant, artistic enclave of Silver Lake. Built in 2024, this brand-new, two-bedroom, two-bath single-family residence radiates contemporary style in a natural setting. The first level welcomes you with an entryway leading to an open-concept living room that boasts a custom kitchen. This kitchen is equipped with modern appliances and features a stunning Calacatta Gold Quartz island that seats four. Completing the first floor is a full bathroom and sliding glass doors that open to a wraparound deck, perfect for embracing indoor-outdoor living. Upstairs, you'll find an additional den space, two bedrooms, and a luxurious bathroom with a porcelain tile shower adorned with sleek gold finishes, offering a perfect fusion of style and functionality. The location provides a rare tranquil setting among treetops, with views of the San Gabriel Mountains. The private wraparound deck is an ideal space for outdoor dining, gardening, and socializing, epitomizing the California lifestyle. An attached studio ADU, with a full bath and its own address, adds versatility. Whether used for rental income or as a dedicated home office, this space also includes its own garden area and a balcony that frames breathtaking panoramas of Silver Lake and downtown Los Angeles. Situated on a serene stair street, this residence is perfect for those who value privacy, nature, and an active lifestyle. It beautifully marries sophisticated design with practical living, right in the heart of Silver Lake, one of the most sought out neighborhoods in all of Los Angeles.
$2,960,000
1162 Daniels Drive Los Angeles, CA 90035
Open House:
Sunday, 11/17 1:00-4:00PM
- Type:
- Single Family
- Sq.Ft.:
- 2,467
- Status:
- Active
- Beds:
- 3
- Lot size:
- 0.13 Acres
- Year built:
- 1953
- Baths:
- 4.00
- MLS#:
- 24457077
ADDITIONAL INFORMATION
Experience luxury & comfort in this newly remodeled, mid-century split-level home, perfectly situated just steps from Beverly Hills & Beverlywood. Boasting stunning Century City views, tasteful landscaping, hardwood floors, 2 car garage, solar panels, brand new bathrooms, & a sleek, fully updated kitchen with premium Viking appliances. Enter the home through a foyer & to the right is the spacious living room, filled with natural light from floor-to-ceiling windows/doors that frame the breathtaking views & open to a balcony. A cozy fireplace adds warmth, while the elevated dining area offers ample space for entertaining. The dining room flows seamlessly into the bright, remodeled kitchen, which showcases light wood cabinetry, a walk-in pantry, stainless steel Viking cooktop, oven, & refrigerator, plus an island with bar seating & abundant storage. Step through sliding glass doors to the back patio perfect for al fresco dining & adorned with a beautiful flower garden landscaped to the nines. From the patio ascend to a scenic deck with panoramic views of Beverly Hills & the Century City skyline. All three bedrooms offer en-suite bathrooms for maximum privacy. The primary suite features a custom walk-in closet, luxurious marble bathroom with dual vanities & a large glass-enclosed shower. The additional bedrooms are equally spacious, each with newly finished bathrooms & ample custom closet space. This home is the perfect blend of style & comfort which offers a rare opportunity to live just a short walk from the exclusive neighborhoods of Beverly Hills & Beverlywood. Don't miss your chance to own this exceptional property. Schedule a viewing today & step into your dream home.
- Type:
- Condo
- Sq.Ft.:
- 1,033
- Status:
- Active
- Beds:
- 2
- Lot size:
- 5.34 Acres
- Year built:
- 1985
- Baths:
- 2.00
- MLS#:
- 24459371
ADDITIONAL INFORMATION
A rare opportunity to own one of just a select few units at Chadwick Terrace that feature an oversized, wrap-around private terrace! Nestled in Monterey Hills, this large 2 bedroom, 2 bath unit with south facing views presents an exceptional opportunity for those seeking privacy and serenity in a desirable location. Situated between Downtown Los Angeles and South Pasadena, and just minutes away from old town Pasadena, this property offers a perfect blend of convenience and tranquility. Chadwick Terrace offers resort-like amenities that include a large community room, swimming pool, spa, and beautifully maintained landscaping. The spacious drive entry and gated parking garage further enhance the sense of convenience & exclusivity. Inside the unit a bright and open floor plan welcomes residents with an entry foyer adorned with a large mirrored closet and newer floors. The spacious living room features a decorative fireplace and sliding doors that open onto the oversized, wrap-around terrace with stunning treetop and rolling hill views. The adjacent dining area seamlessly connects to the well-equipped kitchen, complete with quartz countertops, ample storage, stainless steel appliances and a charming dine-in countertop. The two bedrooms, including a spacious primary suite with walk-in closet and a second well-sized room, both offer great natural light and picturesque views as well as private balcony access. Convenience is also prioritized with side-by-side washer and dryer located in the unit. Two parking spaces are provided in the gated garage offering ease of access and security for residents. Newer HVAC provides central air and heat further enhancing the comfort of living in this exceptional condominium. With easy access to the 110 freeway, commuting to various parts of the city is a breeze, making this property a great choice for discerning buyers.
$949,000
Delmas Terrace Los Angeles, CA 90034
- Type:
- Condo
- Sq.Ft.:
- 1,336
- Status:
- Active
- Beds:
- 3
- Lot size:
- 0.08 Acres
- Baths:
- 3.00
- MLS#:
- 24448683
ADDITIONAL INFORMATION
Discover your dream home just a stone's throw away from the lively heart of Downtown Culver City! This brand-new build features 3 bedrooms and 3 baths, with two of the bedrooms boasting luxurious en-suite bathrooms for ultimate convenience and privacy. Step inside to find a stunning open floor plan that seamlessly blends style and function. The spacious kitchen is a chef's paradise, complete with a generous island perfect for entertaining or casual dining. The inviting living area flows effortlessly to a beautiful balcony, making it an ideal spot to relax and soak in the neighborhood vibes. With no abundant windows this home feels like your own private retreat. It showcases modern design elements that are warm and stylish, creating a welcoming atmosphere you'll love coming home to. Enjoy upgrades throughout, including HVAC for year-round comfort, owned solar panels for energy efficiency, and the convenience of an in-unit washer and dryer. Tandem parking in the garage means you'll never have to worry about finding a spot. Explore the best of downtown Culver City! Indulge in delicious bites at local favorites like The Wallace, Father's Office, and Akasha. Enjoy a coffee at Blue Bottle or Cafe Vida, and don't miss the chance to catch a movie at ArcLight Cinemas or a live performance at Kirk Douglas Theater. This upscale residence strikes the perfect balance between luxury and livability, offering a fun and vibrant lifestyle in the heart of Culver City. Don't miss out on this fantastic opportunity to make it your own!
$1,895,000
736 Crenshaw Boulevard Los Angeles, CA 90005
- Type:
- Single Family
- Sq.Ft.:
- 3,399
- Status:
- Active
- Beds:
- 5
- Lot size:
- 0.18 Acres
- Year built:
- 1924
- Baths:
- 5.00
- MLS#:
- 24458989
ADDITIONAL INFORMATION
Stunningly Renovated Tudor-Style Home in Wilshire Park! Experience the perfect blend of classic charm and modern functionality in this beautifully renovated 5-bedroom, 4.5-bathroom Tudor home. With designer finishes and beautiful hardwood flooring throughout, this residence offers spacious living in a picturesque setting. As you enter, you're greeted by a sun-drenched living room that boasts high ceilings, dramatic windows, and a striking fireplace - an inviting space for gatherings and relaxation. Adjacent to this area is a charming sunroom, ideal for a home office or reading nook. The formal dining room flows seamlessly into a brand new kitchen, equipped with stainless steel appliances and a central island that's perfect for casual dining. The home also features a generous laundry room and a maid's quarters for added convenience. Retreat to the expansive primary bedroom, complete with a walk-in closet and an en-suite bathroom featuring a double vanity, a freestanding bathtub, and a glass-enclosed stand-up shower. The downstairs family room is a cozy haven, highlighted by a stunning Spanish-style fireplace, meticulously etched with unique artistic designs. Step outside to the elevated patio that overlooks a professionally landscaped backyard - an idyllic setting for entertaining or enjoying quiet moments outdoors. The detached garage has been transformed into a spacious recreation room, making it an ideal candidate for an ADU.
- Type:
- Condo
- Sq.Ft.:
- 1,900
- Status:
- Active
- Beds:
- 2
- Lot size:
- 0.21 Acres
- Year built:
- 1984
- Baths:
- 2.00
- MLS#:
- 24458819
ADDITIONAL INFORMATION
Welcome to your new oasis in the heart of the city a sleek 2-bedroom penthouse-level condo with a loft that perfectly blends luxury and comfort. This spacious, bright unit offers stunning city views and is ideally situated to enjoy everything the vibrant neighbourhood has to offer. Step inside to find a well-designed floor plan that maximizes space and light. The dramatic vaulted ceilings create an airy atmosphere, while the only one common wall ensures a sense of privacy. Natural light floods the living area, highlighting the exquisite Listone Giordano Wenge wood flooring that runs throughout. The updated kitchen is a chef's dream, featuring elegant limestone countertops and top-of-the-line stainless steel appliances from Miele, Viking, and Subzero. Whether you're entertaining guests or enjoying a quiet night in, this kitchen provides the perfect backdrop for culinary creations. Retreat to the expansive master suite, complete with a lavish bathroom and a spacious walk-in closet. The bathrooms showcase Paloma honed marble finishes, offering a spa-like experience at home. Cozy up by the gas fireplace in the living room, adding warmth and charm to your living space. This condo comes with a private 2-car garage featuring custom cabinetry and direct lobby access for your convenience. The outdoor balcony and rooftop deck are perfect for entertaining friends and family, providing an idyllic setting for gatherings with breathtaking views. Nestled in a fantastic 12-unit building, this condo is just steps away from excellent restaurants, cafes, and the trendy Robertson Boulevard. Enjoy the best of city living while having a tranquil retreat to come home to. This stunning penthouse-level condo is truly a must-see! If you're ready to experience luxury living at its finest, don't hesitate to reach out. Schedule your viewing today and step into your dream home!
$3,249,000
3076 Glenhurst Avenue Los Angeles, CA 90039
- Type:
- Single Family
- Sq.Ft.:
- 3,867
- Status:
- Active
- Beds:
- 6
- Lot size:
- 0.16 Acres
- Year built:
- 1923
- Baths:
- 7.00
- MLS#:
- 24455995
ADDITIONAL INFORMATION
Atwater Village's largest luxury dwellings, newly remodeled and eco-conscious, seamlessly blends modern technology with high-end finishes and thoughtful design. This 3,800 sq. ft. estate features a 4-bedroom main house (3,067 sq. ft.) and an 800 sq. ft. 2-bedroom guest house.The main house opens with a striking wood swivel door into a spacious first floor. The gourmet kitchen includes Thermador and Wolf appliances, a 9-foot quartz stone island with Nantucket sink, custom cabinetry, and a pantry with a sink and 15-foot butcher block. A self-contained "jadu" nanny suite or office on the lower level has a private entrance, kitchenette, and en suite bathroom. The living area, with a gas fireplace, opens to California-style indoor-outdoor living through panoramic sliding panel doors, leading to two outdoor spaces, complete with Bromic electric heating and lighting systems.Upstairs, three en-suite bedrooms join a luxurious primary suite featuring Italian cabinetry, a marble bath, and a private patio. The spa-like bathroom includes dual rainfall showers, porcelain tub, and a Toto toilet with advanced bidet features. Embedded LED lighting in steps and closets adds a modern touch.The guest house offers two en-suite bedrooms, fully paid solar panels, and Anderson panoramic sliding doors that open to outdoor spaces. With 15-foot vaulted ceilings, it provides an ideal space for in-laws or as a rental.Additional features include a semi-smart home system that can control entry, music, lighting, A/C, and heating. There is brass hardware throughout, EV charging, sustainable landscaping with auto irrigation, and a Mahogany wood garage door with a side mount/safety latch. This residence combines high-tech living with timeless craftsmanship -perfect for discerning buyers.
$2,950,000
2316 Laurelmont Place Los Angeles, CA 90046
- Type:
- Single Family
- Sq.Ft.:
- 1,710
- Status:
- Active
- Beds:
- 3
- Lot size:
- 0.43 Acres
- Year built:
- 1956
- Baths:
- 3.00
- MLS#:
- 24459265
ADDITIONAL INFORMATION
Welcome to LAURELMONT PLACE. This rare and magical property checks all the boxes of your dream Los Angeles home. It is that jewel in the box you do not find everyday and something that cannot be recreated. Perched high up between Laurel Canyon and Mount Olympus with expansive and utterly tranquil views. Three spacious bedrooms, two bathrooms, a chefs kitchen, an open floor living room with separate dining that all flows gracefully into the backyard. A quintessential California pool that is right out of a David Hockney masterpiece, a large flat yard for lounging and playing, a studio guesthouse with full bath, kitchenette and utilities. A gated and private driveway to fit multiple cars and a separate detached two garage. Five minutes from West Hollywood with convenient and easy access from Sunset Blvd by way of Mount Olympus, which bypasses the Laurel Canyon traffic. Located within the highly coveted Wonderland School District. The list goes on. But this unique and special property is more than the sum of its parts. It is truly unlike anything you will find on the market today. Or tomorrow.
$4,980,000
8148 Gould Avenue Los Angeles, CA 90046
Open House:
Sunday, 11/17 12:00-5:00PM
- Type:
- Single Family
- Sq.Ft.:
- 4,061
- Status:
- Active
- Beds:
- 4
- Lot size:
- 0.27 Acres
- Year built:
- 2023
- Baths:
- 6.00
- MLS#:
- AR24226198
ADDITIONAL INFORMATION
Brand,Brand,Brand New Home for sale among the celebrities neighborhood of the Hollywood City. It is located 3 minutes from the one of the most two famous street in the world which is Sunset Blvd & Hollywood Blvd in Hollywood City. You can dine and wine on the most entertaining blvd that has the most famous restaurants and bars and you will be home within less then 4 mins. It has amazing and stunning views of the Downtown, City, and Canyon. It is like living in a resort, like location with privacy and natural views of Mountain and Canyon. This celebrity like home has everything that a person can wish for. It has 4 bedrooms and 5 full bathrooms and a powder room. All with double view of the Canyon and the City. It has a Jacuzzi and Sauna on the roof top facing the clear and stunning views of the Canyon and the City. This home has a pool and an elevator. Elevator with windows that you can see the amazing views while the elevator is moving up. This home has a plenty of outside and inside storage and many more to describe. It will leave you with the WOW and WOW effect.
$1,495,000
2483 Lancaster Avenue Los Angeles, CA 90033
- Type:
- Other
- Sq.Ft.:
- 3,236
- Status:
- Active
- Beds:
- n/a
- Lot size:
- 0.19 Acres
- Year built:
- 1924
- Baths:
- MLS#:
- GD24226183
ADDITIONAL INFORMATION
Opportunity Awaits !!! Don't miss out on this chance and own a piece of potential future investment. This Prime Property Boast a generous 3,236. Sqft. Property is well position for any type of investor to take advantage of continued appreciation for years to come. Corner lot between Lancaster Ave. and Ricardo St. also alley access in rear. Located in less than a block away from FWY 60 E, 10 E, 710 S. Providing conveniently access to public transportation. It's an exceptional way in the thriving of East LA. Real estate Market. Exciting investment opportunity in East LA Area. Some additional little upgrades, presents a fantastic chance for investor to add value and maximize in returns. It's a great way to enter or add to your portfolio in an emerging area. Over the last 5 years, it has been seen a new number of new units were built within a few blocks of the site, it's closed to USC Building across the street and even more beyond that immediate area. East LA. has transformed swiftly from working-class businesses to trendy Hotspots. Priced competitively. Don't miss out this 7 remarkable 7-units in one -property. Front 2483 and 2485 have 1 bedrooms and 1 bath side by side. The other 5 units located on Ricardo St. with different address. HERE 'S YOUR CHANCE TO TURN THIS DIAMOND IN THE ROUGH INTO A LUCRATIVE INVESTMENT.
$2,250,000
9866 Vidor Drive Los Angeles, CA 90035
- Type:
- Cluster
- Sq.Ft.:
- 4,640
- Status:
- Active
- Beds:
- 8
- Lot size:
- 0.14 Acres
- Year built:
- 1950
- Baths:
- 4.00
- MLS#:
- 24458755
ADDITIONAL INFORMATION
Proudly presenting this charming Four Plex residence in Beverlywood; an exceptional investment opportunity. This exclusive collection of four bright 2 bedroom, 1 bathroom spacious homes offers upscale finishes, hardwood floors, high ceilings, and oversized windows throughout, seamlessly blending 1950's charm with modern day luxury. The highly functional floor plans include generous living spaces including a formal living, kitchen, dining room, and bedrooms. Each resident has one assigned parking space in an enclosed garage. With an expansive sun deck with tables for al-fresco dining, it's no surprise that this building is fully occupied. Don't miss out on acquiring this traditional property in one of the most highly coveted locations just minutes away from dining and entertainment.
$1,200,000
2951 Park Center Drive Los Angeles, CA 90068
- Type:
- Cluster
- Sq.Ft.:
- 1,581
- Status:
- Active
- Beds:
- 3
- Lot size:
- 0.07 Acres
- Year built:
- 1913
- Baths:
- 3.00
- MLS#:
- 24459233
ADDITIONAL INFORMATION
FHA FINANCING 5% DOWN - Excellent Owner User or Investment Opportunity - Motivated Seller - New Roof - Authentic CRAFTSMAN style DUPLEX in the HOLLYWOOD HILLS. Directly adjacent to MULHOLLAND DR. Property centrally located near HOLLYWOOD BOWL and UNIVERSAL STUDIOS. Perched On a Hill W/ Views of THE HOLLYWOOD SIGN. Second floor 2 Bedroom 2 Bath Unit W/ scenic views, and 1 Bedroom 1 Bath Unit on the first floor. Potential for an ADU conversion in the garage.
- Type:
- Cluster
- Sq.Ft.:
- 1,580
- Status:
- Active
- Beds:
- 5
- Lot size:
- 0.11 Acres
- Year built:
- 1923
- Baths:
- 4.00
- MLS#:
- 24459385
ADDITIONAL INFORMATION
Part of an 11 Building Portfolio! Can be sold individually or as a portfolio. 1341 E. 59th Pl is a fully occupied 4-unit opportunity in South Los Angeles. The subject property offers and investor a great unit mix consisting of (2) 2 Bed / 1 Bath and (1) 1 Bed / 1 Bath and (1) Studio unit spread out over 1,580 square feet of gross leasable area and was built in 1923. The building sits on a 4,744 square foot lot that is zoned LAR3YY. There is significant upside in rents while also offering a great day one cash flow. Buyer to verify feasibility of adding an ADU to the property for additional value add potential.
- Type:
- Condo
- Sq.Ft.:
- 486
- Status:
- Active
- Beds:
- n/a
- Lot size:
- 2.96 Acres
- Year built:
- 2017
- Baths:
- 1.00
- MLS#:
- CL24459131
ADDITIONAL INFORMATION
In the heart of downtown Los Angeles (DTLA), this sleek modern studio at Metropolis offers a luxurious lifestyle that exudes exclusivity. In a sky-high tower, this highly coveted location is in close proximity to L.A. Live, the Crypto Arena, Moxy + AC, vibrant nightlife scenes, and world-renowned restaurants. Further exploration can take you to USC, LA State Historic Park, the California Science Center, and the upcoming Lucas Museum. Inside the unit, you'll find an elegant kitchen featuring Caesarstone countertops, integrated appliances, and European cabinetry. Metropolis amenities include concierge services, an Olympic-size pool with cabanas, a fitness center and yoga studio, a 21st-floor city view deck for stargazing, and multiple lounges. And the deeded parking space is on the same floor as the unit! The Metropolis provides an exciting, sophisticated, and contemporary lifestyle all wrapped up in one luxurious package.

Based on information from Combined LA/Westside Multiple Listing Service, Inc. as of {{last updated}}. All data, including all measurements and calculations of area, is obtained from various sources and has not been, and will not be, verified by broker or MLS. All information should be independently reviewed and verified for accuracy. Properties may or may not be listed by the office/agent presenting the information.

Los Angeles Real Estate
The median home value in Los Angeles, CA is $1,030,000. This is higher than the county median home value of $796,100. The national median home value is $338,100. The average price of homes sold in Los Angeles, CA is $1,030,000. Approximately 33.96% of Los Angeles homes are owned, compared to 58.13% rented, while 7.92% are vacant. Los Angeles real estate listings include condos, townhomes, and single family homes for sale. Commercial properties are also available. If you see a property you’re interested in, contact a Los Angeles real estate agent to arrange a tour today!
Los Angeles, California has a population of 3,902,440. Los Angeles is less family-centric than the surrounding county with 29.48% of the households containing married families with children. The county average for households married with children is 30.99%.
The median household income in Los Angeles, California is $69,778. The median household income for the surrounding county is $76,367 compared to the national median of $69,021. The median age of people living in Los Angeles is 36.2 years.
Los Angeles Weather
The average high temperature in July is 83.6 degrees, with an average low temperature in January of 45.9 degrees. The average rainfall is approximately 15.5 inches per year, with 0 inches of snow per year.
