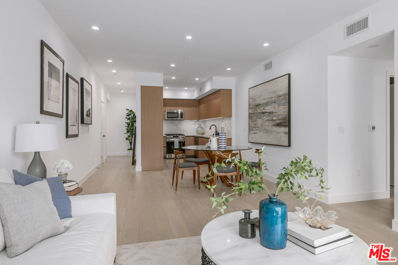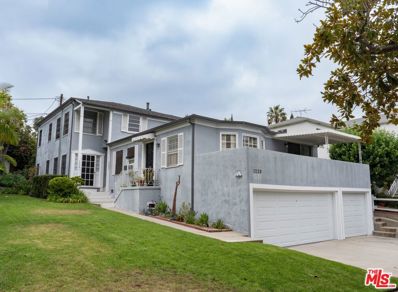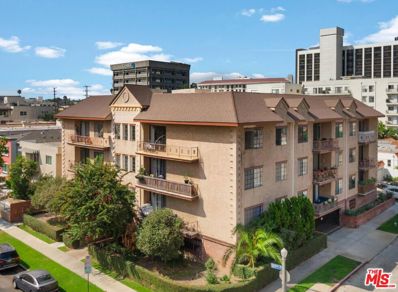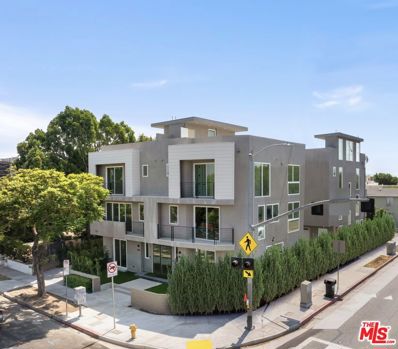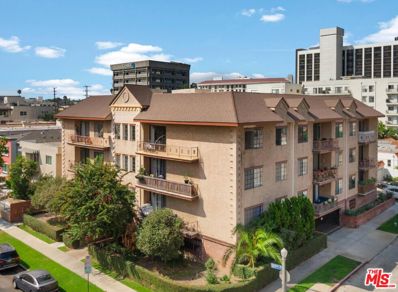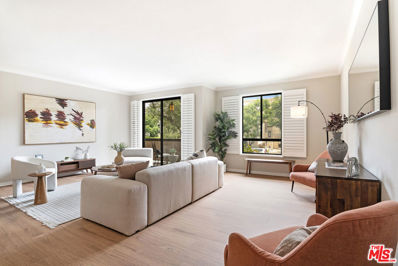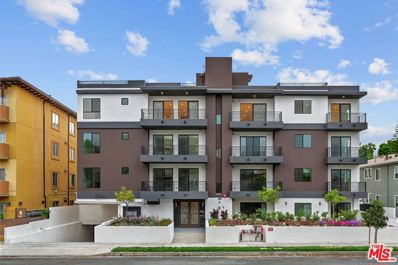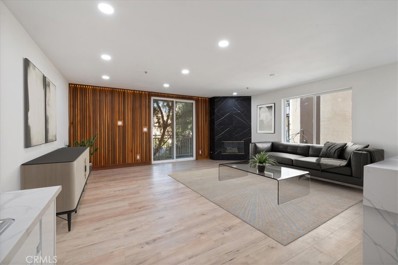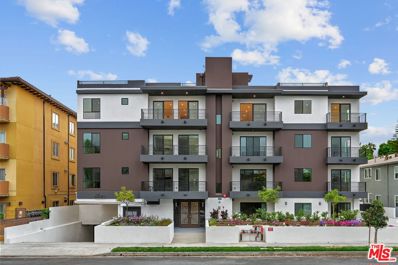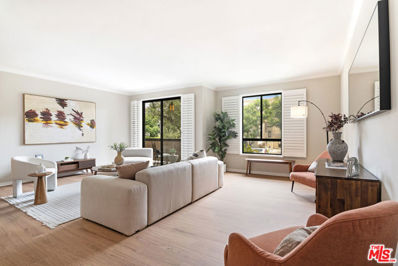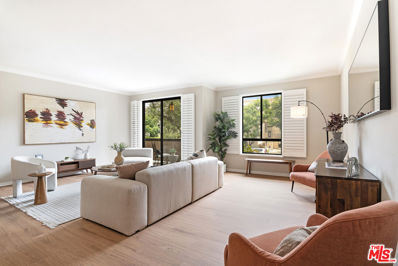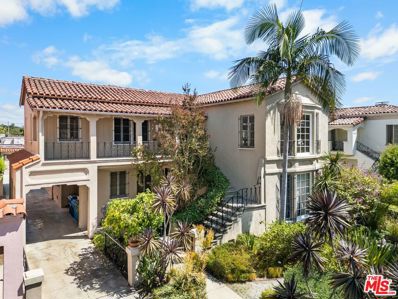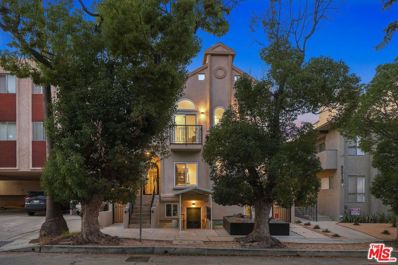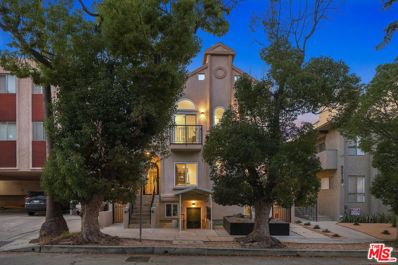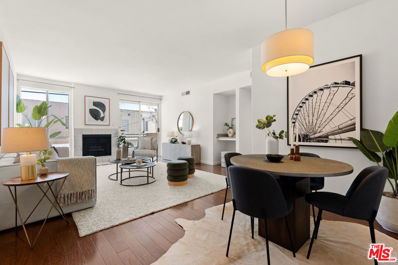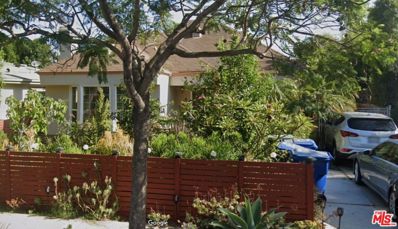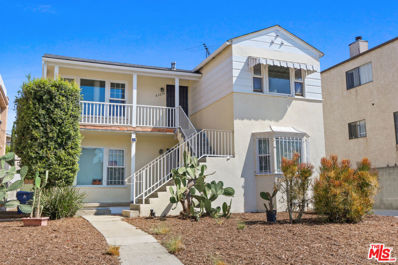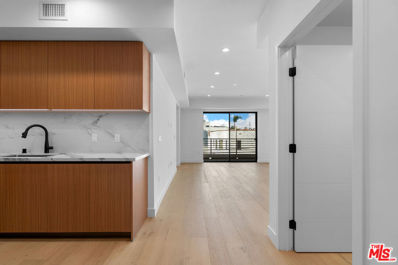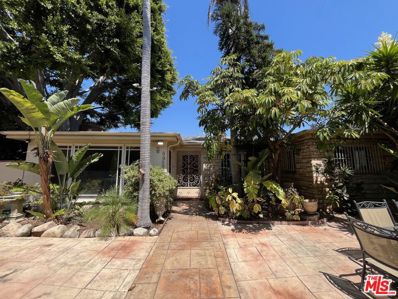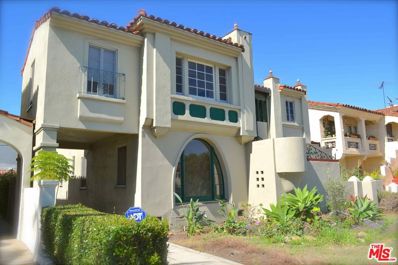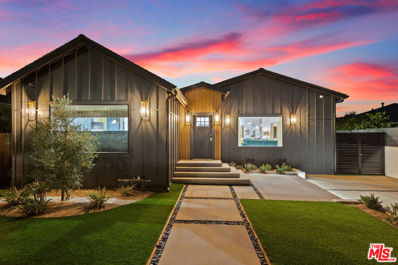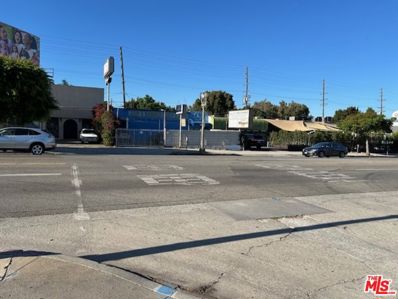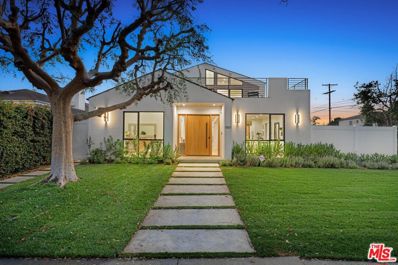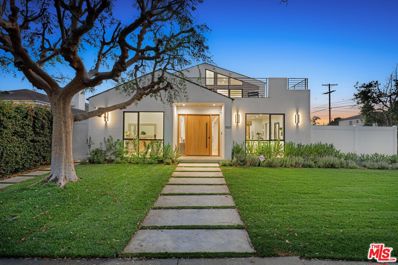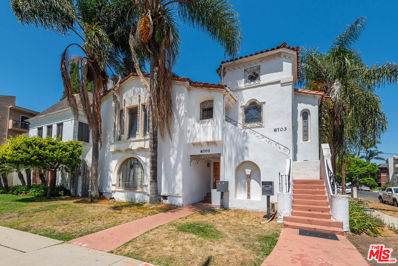Los Angeles CA Homes for Rent
Open House:
Sunday, 11/17 1:00-4:00PM
- Type:
- Condo
- Sq.Ft.:
- 1,501
- Status:
- Active
- Beds:
- 3
- Lot size:
- 0.29 Acres
- Year built:
- 2023
- Baths:
- 3.00
- MLS#:
- 24440329
ADDITIONAL INFORMATION
Rare west-facing bright 3BD, 2.5BA brand NEW single-story condo in the fabulous Pico-Robertson area. Boasting a light and bright open main living area with a seamless flow from the living room, dining room and kitchen which leads out to a huge private patio. Beautiful kitchen featuring extensive cabinetry, undercabinet lighting and SS appliances. Spacious Primary suite with huge walk-in closet and luxurious en-suite bath. Gated parking for 2 cars, in-unit laundry hookups and amenities include rec room, media and gym. Photos may not represent actual unit (Model unit shown is on 1st floor and this unit is on 2nd floor). Steps from dining + shops and minutes to Beverly Hills, the Grove, the beach and DTLA.
$1,895,000
1229 Smithwood Drive Los Angeles, CA 90035
- Type:
- Cluster
- Sq.Ft.:
- 3,282
- Status:
- Active
- Beds:
- 5
- Lot size:
- 0.13 Acres
- Year built:
- 1946
- Baths:
- 3.00
- MLS#:
- 24441789
ADDITIONAL INFORMATION
Location, location, location! Extreme pride of ownership. Spacious top floor two bedroom unit has central air and newer vinyl plank flooring. The downstairs one bedroom unit also has central air and wood floors. Both of those units have beautiful updated kitchens and baths. The other two bedroom unit is in pristine original condition with window air conditioners and a large front deck. Three car garage plus three additional off street parking spots in the driveway. Lush, serene succulent back garden with sprinklers and drip system on timers. This building has been beautifully maintained with many upgrades. Half a block to Beverly Hills, and moments from shops, restaurants, and all that the Pico Robertson area has to offer. This is a very special property!
Open House:
Sunday, 11/17 2:00-4:00PM
- Type:
- Condo
- Sq.Ft.:
- 1,479
- Status:
- Active
- Beds:
- 2
- Lot size:
- 0.27 Acres
- Year built:
- 1979
- Baths:
- 2.00
- MLS#:
- 24441733
ADDITIONAL INFORMATION
Just across the street to Beverly Hills: Wonderful, crisp turn-key condominium home with impressive attention to detail. Offering just under 1,500 square feet of living space, this bright rear corner unit provides sprawling single family ambience: A generous open concept living and dining area, playing to the gleaming entertainer's style white kitchen with large bar seating peninsula, expansive porcelain countertops and stainless steel appliances. Next to the kitchen is a large laundry room with tons of additional pantry and storage space. Split bedroom floorplan with very spacious primary, including walk-in closet, and sparkling en-suite bathroom with separate tub/shower, and dual vanity. Stunning millwork and finishes throughout, including custom cabinetry and architectural details, gorgeous wallpaper, recessed and other nuances. Among the many recent upgrades: high efficiency hvac, dual paned bedroom windows, balcony door system, extensive closets and thoughtful storage. Blocks away to dining / shops on Beverly Drive, and restaurants / retail on Pico Boulevard. HOA dues are $562 per month and include water, electricity and gas for the common areas of the building, plus liability and EQ insurance. Two tandem parking spaces assigned in the garage. Must see in-person to appreciate quality and execution.
$5,750,000
8926 Sawyer Street Los Angeles, CA 90035
- Type:
- Cluster
- Sq.Ft.:
- 8,241
- Status:
- Active
- Beds:
- 17
- Lot size:
- 0.18 Acres
- Year built:
- 2024
- Baths:
- 17.00
- MLS#:
- 24441327
ADDITIONAL INFORMATION
Welcome to The Beverlywood Villas, where luxury and modern design meet in perfect harmony. This exclusive collection of five contemporary homes offers a new standard of upscale living. Each residence features spacious open floor plans, two units with four bedrooms and four bathrooms and three units with three bedrooms and three baths, providing generous room for relaxation and entertainment. As you step through private entrances, you'll be welcomed by the warmth of hardwood floors and impeccable high-end finishes throughout. Enjoy the ease and security of your own private garage, designed for convenient parking and storage. The rooftop decks offer a stunning retreat with panoramic views of Century City and the city skyline perfect for unwinding or hosting gatherings in an extraordinary setting. Nestled in the vibrant heart of Beverlywood, 8926 Sawyer Avenue is just minutes away from the trendiest restaurants and shops of Beverly Hills, Century City, West Los Angeles and West Hollywood. This prime location also offers easy access to major freeways, making commuting seamless. We are very pleased to exclusively offer for sale The Beverlywood Villas, a brand new, very exclusive 2024 construction development of 5 luxurious 3-story townhomes located in the highly desirable and prestigious Beverlywood enclave of Los Angeles. Designed and constructed by one of Los Angeles' foremost developers of many well-known multi-million dollar high end homes in Brentwood and West Hollywood, The Beverlywood Villas, located at the Southeast corner of Sawyer & Robertson in Beverlywood, is a truly one-of a-kind collection of five 3 and 4 bedroom townhome units, all separately metered for gas, electric and water, complete with high end windows and sliders, solid wood doors, high end appliances, beautiful wide oak-style flooring, high ceilings, custom iron railings throughout, all boasting 1st floor private gardens and each unit with its own large rooftop deck, offering the most epic 360 degree views of the city, rivaling anything you would find from a multi-million dollar home in the hills or the flats of Los Angeles. Each unit has its own private 2 car garage, electric car charging capability, ample storage, beautiful balconies with expansive city views, large closets, in unit washer/dryers, recessed lighting, high ceilings and so much more. Based on recent similar rentals, conservative estimates for rent call for $6,250 for the three 3 bed + 3 bath units, $7,000 for the 3+3+Den and $7,500 for the 4 bed +4 bath units, as they each have their own private 2 car garages, individual gardens off the first floor and private and spacious rooftop decks on the top floor. These units truly have everything a discerning tenant and buyer could want, and all in an amazing location in the heart of Beverlywood, across the street from the Beverywood HOA. Tenants pay all utilities and so expenses are very low, which is excellent for a multi-family investor looking for income property not subject to rent control, that will be an excellent and stable income producing property now and into the future. Once fully leased out, The Beverlywood Villas will offer a new owner an estimated NOI of $303,000 which is a 5.3% cap at the asking price. Rents will only continue to increase as demand is slated to grow even more for high-end townhomes like The Beverlywood Villas as renters look for rentals that offer all the amenities and features of a multi-million-dollar home without having to make the commitment to buy, instead preferring to maintain their lifestyle flexibility through leasing but aren't willing to compromise on amenities, newness, views, or luxury.
$1,149,000
1101 Rexford Dr Los Angeles, CA 90035
- Type:
- Condo
- Sq.Ft.:
- 1,479
- Status:
- Active
- Beds:
- 2
- Lot size:
- 0.27 Acres
- Year built:
- 1979
- Baths:
- 2.00
- MLS#:
- 24-441733
ADDITIONAL INFORMATION
Just across the street to Beverly Hills: Wonderful, crisp turn-key condominium home with impressive attention to detail. Offering just under 1,500 square feet of living space, this bright rear corner unit provides sprawling single family ambience: A generous open concept living and dining area, playing to the gleaming entertainer's style white kitchen with large bar seating peninsula, expansive porcelain countertops and stainless steel appliances. Next to the kitchen is a large laundry room with tons of additional pantry and storage space. Split bedroom floorplan with very spacious primary, including walk-in closet, and sparkling en-suite bathroom with separate tub/shower, and dual vanity. Stunning millwork and finishes throughout, including custom cabinetry and architectural details, gorgeous wallpaper, recessed and other nuances. Among the many recent upgrades: high efficiency hvac, dual paned bedroom windows, balcony door system, extensive closets and thoughtful storage. Blocks away to dining / shops on Beverly Drive, and restaurants / retail on Pico Boulevard. HOA dues are $562 per month and include water, electricity and gas for the common areas of the building, plus liability and EQ insurance. Two tandem parking spaces assigned in the garage. Must see in-person to appreciate quality and execution.
- Type:
- Condo
- Sq.Ft.:
- 1,608
- Status:
- Active
- Beds:
- 2
- Lot size:
- 0.26 Acres
- Year built:
- 1979
- Baths:
- 2.00
- MLS#:
- 24439501
ADDITIONAL INFORMATION
Reduced over 100K as of 11/5 and PRICED FOR IMMEDIATE SALE! Spacious Front facing condo on prime street next to Beverly Hills and Roxbury park. This 1608 sqft unit features an oversized living area with wood floors that opens to a dining area and built-in bar. Your spacious master bedroom has two closets, one is a walk-in. Your master en-suite bathroom has a separate tub and shower and a double vanity with ample counter space. The kitchen has a breakfast area, granite counters and SS appliances. The large 2nd bedroom is ideal for a kid's room or an office. The unit features a formal entryway and a balcony off of the living space. The building features a community room and a relaxing sitting area with a fountain feature outside. Exceptional Value!
Open House:
Sunday, 11/17 1:00-4:00PM
- Type:
- Condo
- Sq.Ft.:
- 1,453
- Status:
- Active
- Beds:
- 3
- Lot size:
- 0.29 Acres
- Year built:
- 2023
- Baths:
- 3.00
- MLS#:
- 24440301
ADDITIONAL INFORMATION
Your chance to own a brand NEW single-story condo in the Pico-Robertson neighborhood steps from Beverly Hills. With easy access to freeways, the beach and downtown, this 3BD, 2.5BA condo features an open main living floorplan for a seamless flow through the living, dining and kitchen with glass sliding doors out to a huge private patio. Chic new kitchen with extensive cabinetry, undercabinet lighting and SS appliances. Spacious primary suite with walk-in closet, large vanity and glass shower. Powder room, custom cabinetry, gated parking, in-unit laundry hookups and amenities include rec room, media and gym. Photos may not represent actual unit. Steps from dining + shops and minutes to Beverly Hills, the Grove, the beach and DTLA.
- Type:
- Condo
- Sq.Ft.:
- 1,334
- Status:
- Active
- Beds:
- 2
- Lot size:
- 0.31 Acres
- Year built:
- 1993
- Baths:
- 3.00
- MLS#:
- SR24193244
ADDITIONAL INFORMATION
Newly remodeled 2 bed 2.5 bath Condo in Pico/Robertson. Corner unit, very walkable. Kitchen with matching Samsung Appliances, pasta arm, pantry and Quartz Countertops. Spacious Living/Dining area with Balcony. 2 spacious bedrooms with hardwood floors and walk-in closet. Primary bathroom with separate tub & shower, Hansgrohe dual shower. Double vanity and unique built-in lighting. Tech - Google Nest with speakers and touchscreen Google Home Hub/Assistant. 2 parking spaces (tandem). Secured building with elevator.
$1,139,000
Shenandoah St Los Angeles, CA 90035
- Type:
- Condo
- Sq.Ft.:
- 1,453
- Status:
- Active
- Beds:
- 3
- Lot size:
- 0.29 Acres
- Year built:
- 2023
- Baths:
- 3.00
- MLS#:
- 24-440301
ADDITIONAL INFORMATION
Your chance to own a brand NEW single-story condo in the Pico-Robertson neighborhood steps from Beverly Hills. With easy access to freeways, the beach and downtown, this 3BD, 2.5BA condo features an open main living floorplan for a seamless flow through the living, dining and kitchen with glass sliding doors out to a huge private patio. Chic new kitchen with extensive cabinetry, undercabinet lighting and SS appliances. Spacious primary suite with walk-in closet, large vanity and glass shower. Powder room, custom cabinetry, gated parking, in-unit laundry hookups and amenities include rec room, media and gym. Photos may not represent actual unit. Steps from dining + shops and minutes to Beverly Hills, the Grove, the beach and DTLA.
Open House:
Sunday, 11/17 8:00-12:00AM
- Type:
- Condo
- Sq.Ft.:
- 1,608
- Status:
- Active
- Beds:
- 2
- Lot size:
- 0.26 Acres
- Year built:
- 1979
- Baths:
- 2.00
- MLS#:
- CL24439501
ADDITIONAL INFORMATION
Reduced over 100K as of 11/5 and PRICED FOR IMMEDIATE SALE! Spacious Front facing condo on prime street next to Beverly Hills and Roxbury park. This 1608 sqft unit features an oversized living area with wood floors that opens to a dining area and built-in bar. Your spacious master bedroom has two closets, one is a walk-in. Your master en-suite bathroom has a separate tub and shower and a double vanity with ample counter space. The kitchen has a breakfast area, granite counters and SS appliances. The large 2nd bedroom is ideal for a kid's room or an office. The unit features a formal entryway and a balcony off of the living space. The building features a community room and a relaxing sitting area with a fountain feature outside. Exceptional Value!
$995,000
Roxbury Dr Los Angeles, CA 90035
- Type:
- Condo
- Sq.Ft.:
- 1,608
- Status:
- Active
- Beds:
- 2
- Lot size:
- 0.26 Acres
- Year built:
- 1979
- Baths:
- 2.00
- MLS#:
- 24-439501
ADDITIONAL INFORMATION
Reduced over 100K as of 11/5 and PRICED FOR IMMEDIATE SALE! Spacious Front facing condo on prime street next to Beverly Hills and Roxbury park. This 1608 sqft unit features an oversized living area with wood floors that opens to a dining area and built-in bar. Your spacious master bedroom has two closets, one is a walk-in. Your master en-suite bathroom has a separate tub and shower and a double vanity with ample counter space. The kitchen has a breakfast area, granite counters and SS appliances. The large 2nd bedroom is ideal for a kid's room or an office. The unit features a formal entryway and a balcony off of the living space. The building features a community room and a relaxing sitting area with a fountain feature outside. Exceptional Value!
$2,299,000
1040 Alfred Street Los Angeles, CA 90035
Open House:
Sunday, 11/17 1:00-4:00PM
- Type:
- Cluster
- Sq.Ft.:
- 4,092
- Status:
- Active
- Beds:
- 6
- Lot size:
- 0.16 Acres
- Year built:
- 1936
- Baths:
- 4.00
- MLS#:
- 24439251
ADDITIONAL INFORMATION
Nestled in the highly coveted Historic Preservation Overlay Zone (HPOZ) of South Carthay, this stunning 1936 Spanish duplex offers timeless charm and modern convenience. Located just two city blocks from the upcoming La Cienega/Wilshire Metro stop, this property is perfectly positioned at the intersection of old-world elegance and a future-forward lifestyle. Bordering Beverly Hills and La Cienega Park, this timeless duplex boast two large units (approximately 2000sf each), classic Spanish architectural details including arched doorways, hardwood floors, and original tile work. Each unit is thoughtfully designed with generous living spaces, abundant natural light, and period touches that highlight the home's historic character.Whether you're looking for an investment opportunity or a multi-generational living solution, this property offers flexibility and potential. The upstairs unit is vacant and recently underwent a full kitchen remodel, in addition to freshly sanded floors, new paint, new luxury wool carpeting, and new based boards. This unit features three large bedrooms plus a den and two bathrooms. The downstairs unit, which is tenant occupied, underwent a kitchen remodel 5 years ago and is complete with hardwood floors throughout and a California basement. The downstairs unit floorpan is the same 3br/2ba layout as upstair without the den. In addition to multiple upgrades, such as 200 amp electrical panel, new garage roof, central heating and air, beautiful landscaping (orange, lemon and grapefruit tree on the property as well), this property has been lovingly maintained over the years. In the rear of the property, you'll find a detached 4-Car gargage, which can be converted to an ADU, or offer prime storage. With a prime location close to world-class shopping, dining, and entertainment, plus easy access to public transportation, this is a rare opportunity to own a piece of Los Angeles history in one of the city's most desirable neighborhoods.
Open House:
Sunday, 11/17 1:00-4:00PM
- Type:
- Condo
- Sq.Ft.:
- 2,588
- Status:
- Active
- Beds:
- 5
- Lot size:
- 0.14 Acres
- Year built:
- 1990
- Baths:
- 5.00
- MLS#:
- 24439003
ADDITIONAL INFORMATION
Wow! There really is nothing like this single-family residence alternative: Welcome to this beautifully updated tri-level townhome-style condominium in a well-maintained building, the only of its kind and essentially two homes in one, with three separate entrances. With only one shared common wall, the original 1990 build underwent a full-conversion remodel in 2006. Perfect for large and growing families, multi-generational living, guests, roommates, or anyone who would like to rent one of the spaces for additional income, this home offers unlimited possibilities with two kitchens. The main home is light-filled with large windows showcasing lush treetops and greenery. The bright living room features a traditional granite fireplace, wet bar, and gleaming wood floors that flow into the dining room, and the galley kitchen has stainless-steel appliances and plenty of storage space. Upstairs, bedrooms are spacious, with two having their own private balconies overlooking this desirable neighborhood. On the first level, the secondary living spaces can be found, including living room and sitting room which can be used as an office. A full kitchen with stainless-steel appliances and breakfast bar is adjacent to a dining area, and there is also a bedroom and full bathroom. There is also fresh paint throughout as well as gated, controlled-access parking, dual HVAC units for split-level cooling and heating, and dual-pane windows for noise and temperature control. Ideally located at the edge of Beverly Hills with a high walk score of nine, this wonderful home is near synagogues, parks, schools, grocery stores, eateries, and more. In 2006, the building underwent a top-to-bottom renovation and was converted from apartments to condominiums.
$1,495,000
9323 Alcott St Los Angeles, CA 90035
- Type:
- Condo
- Sq.Ft.:
- 2,588
- Status:
- Active
- Beds:
- 5
- Lot size:
- 0.14 Acres
- Year built:
- 1990
- Baths:
- 5.00
- MLS#:
- 24-439003
ADDITIONAL INFORMATION
Wow! There really is nothing like this single-family residence alternative: Welcome to this beautifully updated tri-level townhome-style condominium in a well-maintained building, the only of its kind and essentially two homes in one, with three separate entrances. With only one shared common wall, the original 1990 build underwent a full-conversion remodel in 2006. Perfect for large and growing families, multi-generational living, guests, roommates, or anyone who would like to rent one of the spaces for additional income, this home offers unlimited possibilities with two kitchens. The main home is light-filled with large windows showcasing lush treetops and greenery. The bright living room features a traditional granite fireplace, wet bar, and gleaming wood floors that flow into the dining room, and the galley kitchen has stainless-steel appliances and plenty of storage space. Upstairs, bedrooms are spacious, with two having their own private balconies overlooking this desirable neighborhood. On the first level, the secondary living spaces can be found, including living room and sitting room which can be used as an office. A full kitchen with stainless-steel appliances and breakfast bar is adjacent to a dining area, and there is also a bedroom and full bathroom. There is also fresh paint throughout as well as gated, controlled-access parking, dual HVAC units for split-level cooling and heating, and dual-pane windows for noise and temperature control. Ideally located at the edge of Beverly Hills with a high walk score of nine, this wonderful home is near synagogues, parks, schools, grocery stores, eateries, and more. In 2006, the building underwent a top-to-bottom renovation and was converted from apartments to condominiums.
- Type:
- Condo
- Sq.Ft.:
- 1,164
- Status:
- Active
- Beds:
- 2
- Lot size:
- 0.3 Acres
- Year built:
- 1989
- Baths:
- 2.00
- MLS#:
- 24436889
ADDITIONAL INFORMATION
Exceptional value for this stunning property now an even better opportunity for buyers looking for a great deal. Don't miss out on this competitively priced home in a desirable location! Welcome to this exquisite corner unit condominium nestled in the heart of the coveted Pico Robertson neighborhood. This residence embodies the pinnacle of contemporary living, boasting high ceilings, an abundance of natural light, and a charming fireplace creating a warm and inviting atmosphere. The well-appointed kitchen showcases stainless steel appliances, sleek white shaker cabinets, and a spacious layout designed for seamless entertaining. Hardwood floors grace the entirety of the living space, complementing the modern aesthetic. Central heating and air conditioning ensure year-round comfort, while the oversized laundry area adds convenience to daily living. Step onto the expansive balcony to indulge in breathtaking views and immerse yourself in the vibrant energy of the city. This prime location offers easy access to a myriad of dining, shopping, and entertainment options, allowing residents to experience the best of Los Angeles right at their doorstep. Equipped with an August smart lock and Nest home thermostat, this residence seamlessly integrates smart home technology for enhanced security and efficiency. Additionally, residents can enjoy access to a communal rec room, perfect for gatherings and socializing. Situated in a secure building, residents can relish in the tranquility of the surroundings with HOA dues covering earthquake insurance, trash, water, landscaping, and general maintenance. Added peace of mind is provided by amenities such as gated parking and ButterflyMX Video Intercom system. Don't miss this extraordinary opportunity to reside in one of Los Angeles's most desirable neighborhoods. Experience luxury, comfort, and convenience in this remarkable condominium.
$2,850,000
8921 Sawyer Street Los Angeles, CA 90035
- Type:
- Single Family
- Sq.Ft.:
- 1,520
- Status:
- Active
- Beds:
- 3
- Lot size:
- 0.17 Acres
- Year built:
- 1941
- Baths:
- 2.00
- MLS#:
- 24439517
ADDITIONAL INFORMATION
Property is being sold for land value. Property is zoned C2. You are able to build apartments, possibly a small lot sub division, condos, large SFR, buyer is to conduct their own due diligence regarding what is allowed on the site. The adding property is also available for sale. Combined both lots will add up to 16,618 sq feet of C2 land. Extremely favorable for a developer.
$2,050,000
8521 Saturn Street Los Angeles, CA 90035
- Type:
- Cluster
- Sq.Ft.:
- 2,587
- Status:
- Active
- Beds:
- 5
- Lot size:
- 0.14 Acres
- Year built:
- 1929
- Baths:
- 3.00
- MLS#:
- 24435719
ADDITIONAL INFORMATION
Three units delivered vacant in this Charming Contemporary style triplex building in the prestigious and desirable location in Pico-Robertson/Pico-La Cienega area! The property features a two story building in front with two spacious units, each offering 2 bedrooms and 1 bathroom, and a bach building with a third unit with 1 bedroom and 1 bathroom plus an office/small bedroom over the 3-car enclosed garages. Each units boasts a large living and dining area with beautiful kitchen with granite countertops and spacious breakfast area. Situated close to all the main shopping centers and restaurants. This property allows you to fully embrace and enjoy the vibrant Pico-Robertson / Pico- La Cienega lifestyle!
- Type:
- Condo
- Sq.Ft.:
- 1,453
- Status:
- Active
- Beds:
- 3
- Year built:
- 2023
- Baths:
- 3.00
- MLS#:
- 24433817
ADDITIONAL INFORMATION
This is an opportunity to be the first resident of this newly constructed condominium in Pico-Robertson and adjacent to Beverly Hills. This 3 bedroom and 2 1/2 bath unit has a desirable floorplan combined with modern finishes. The kitchen is thoughtfully designed with stainless steel appliances and smooth cabinets that bring a feeling of warmth. The living room opens to both the kitchen and a private balcony with views of the city. Walk down the hallway to find the 3 comfortably sized bedrooms. The primary bedroom has a walk-in closet and en-suite bathroom with dual sinks, rainfall showerhead, and glass shower enclosure. The other bedrooms provide plenty of space for family members or home offices. Central HVAC. In-unit washer and dryer hook ups conveniently located in the hallway closet. Two tandem parking spaces with EV charging available. Centrally located with easy access to shops, restaurants, LACMA, the Grove, Beverly Hills, mid-Wilshire, and surrounding areas. Some photos are virtually staged.
$3,500,000
8927 Sawyer Street Los Angeles, CA 90035
- Type:
- Single Family
- Sq.Ft.:
- 4,000
- Status:
- Active
- Beds:
- 4
- Lot size:
- 0.21 Acres
- Year built:
- 1953
- Baths:
- 3.00
- MLS#:
- 24432793
ADDITIONAL INFORMATION
This expansive home serves as a blank canvas, inviting you to unleash your creativity and transform it into your dream home, with generous four-bedroom, three-bath layout, this property offers ample space to accommodate your unique vision and lifestyle needs. The inviting stone front yard, with its lush landscaping and provides the tranquil setting into a home filled with warmth and character. Completely enclosed backyard with a pool to enjoy. Plus a non-permitted multi-purpose room with its own bathroom (previously the garage) detached and can be used as a guest suite, office, gym, playroom, studio, etc. This property represents an extraordinary opportunity to capitalize on its prime location and versatile zoning. Whether you envision a mixed-use development, a multi-unit residential complex, or a commercial venture, the possibilities are limited only by your imagination. Buyer is advised to independently verify the accuracy of all information through personal inspections and with the appropriate professionals. Neither Seller nor Broker/Agents guarantee the accuracy of the square footage, lot size, permits or other information concerning the conditions or features of the property. Located in a vibrant neighborhood and close proximity to shopping, dining, and entertainment. Easy access to the Westside, Beverly Hills, Century City, and Downtown LA. Don't miss the opportunity to make this customizable oasis your own! Property also for lease at $10,000 month.
$1,650,000
8673 Olympic Boulevard Los Angeles, CA 90035
- Type:
- Cluster
- Sq.Ft.:
- 3,039
- Status:
- Active
- Beds:
- 5
- Lot size:
- 0.14 Acres
- Year built:
- 1933
- Baths:
- 4.00
- MLS#:
- 24436455
ADDITIONAL INFORMATION
Beautiful and well-maintained character Spanish Duplex in coveted Olympic-La Cienega area. Upper unit tenant occupied. Lower Unit is currently vacant making it perfect for an owner-user. 4 detached garages in the back plus 4 more spaces in the spacious courtyard. The perfect investment opportunity, walking distance from all the best the local community has to offer. Valuable and clean duplexes like this one don't come to the market often. This is a wonderful opportunity. Property also has favorable zoning to build a new building with up to 9 large units and/or potential ADU. Please contact me for more details. Thank you.
$2,695,000
1836 Hi Point Street Los Angeles, CA 90035
Open House:
Sunday, 11/17 1:00-3:00PM
- Type:
- Single Family
- Sq.Ft.:
- 2,707
- Status:
- Active
- Beds:
- 4
- Lot size:
- 0.15 Acres
- Year built:
- 1941
- Baths:
- 5.00
- MLS#:
- 24427693
ADDITIONAL INFORMATION
The love story will be yours from the moment you enter the gated courtyard. You'll be welcomed into this reimagined Impeccable designer-done home completed in 2023. Which has been thoughtfully curated and extensively renovated down to the studs. This home with permitted ADU features, four bedrooms and 5 baths a total of 2,707 sqft.. The foyer beckons you into the oversized living room drenched in natural light, vaulted ceilings flooded with skylights, dramatic fireplace, large dining area making this the heart of home! The spacious kitchen with quartz counter tops, new stainless appliances, a center island offering an eat in area for more casual dining an expansive wall of bio fold doors leading to your backyard oasis! This space is designed for effortless indoor/outdoor entertaining equipped with surround sound system as well as built blue tooth speaker system throughout. The primary suite is a true retreat, featuring an extensive walk-in closet and a luxurious bathroom with wood tile walls, a freestanding tub, a large shower, oversized skylight and dual vanities, offering sliding doors to the backyard where the magic happens! Completing the home are two well-proportioned bedrooms, accented with custom wallpaper and with luxurious bathroom with en-suite bathrooms. The backyard is an entertainer's haven with breathtaking pool and spa. Spend warm nights beneath the stars or gather around the indoor/outdoor cabana, fire pit and outdoor kitchen, providing a welcome respite from the hustle and bustle of city life.to enjoy with family and friends. The ADU, affectionately known as "The Casita," features a studio layout complete with fun wallpaper, kitchenette, and bathroom, prefect for guests! a gated driveway and entryway for added privacy. This home offers an unparalleled living experience with every luxury and convenience thoughtfully integrated, plus a a gated key pad entry with front yard prefect spot for kids to play and driveway for added privacy. Rarely does a home "have it all" like this one. Pack your bags your dream home awaits, located in the heart of Faircrest Heights!
$3,190,000
8955 Pico Boulevard Los Angeles, CA 90035
- Type:
- General Commercial
- Sq.Ft.:
- 2,400
- Status:
- Active
- Beds:
- n/a
- Lot size:
- 0.13 Acres
- Year built:
- 1949
- Baths:
- MLS#:
- 24429949
ADDITIONAL INFORMATION
The property is leased by a auto body shop operator. The lease expires in February 2025. The sale includes all the equipment and the property has an approved paint room.
$3,895,000
1801 Bedford Street Los Angeles, CA 90035
Open House:
Sunday, 11/17 1:00-4:00PM
- Type:
- Single Family
- Sq.Ft.:
- 3,595
- Status:
- Active
- Beds:
- 5
- Lot size:
- 0.15 Acres
- Year built:
- 2024
- Baths:
- 6.00
- MLS#:
- 24429383
ADDITIONAL INFORMATION
A masterpiece of modern luxury in the heart of Crestview. Nothing overlooked here to provide a lifestyle that caters to all your needs. Finished with stunning and high-end quality details. Fleetwood windows and sliding doors throughout the house. Built as 5 bedrooms and 5.5 baths as featured, or could be modified as a home with separate living quarters for in-laws or a rental unit. With its flawless design, it is a perfect home for a growing family and professionals needing a home office space. The 5th bedroom, currently staged as an office is an extra-large room; would be your ideal home office that has its own separate entrance from the outside. Great open floor plan that is perfect for entertaining and your everyday living and dining desires. The main floor features a formal living room, dining room, family room with surround sound system, and a gourmet kitchen with a walk-in Butler's pantry with a food prep area, a third sink and a second dishwasher. The king-size gourmet chef's kitchen, with a large adjoining family room, showcases high-end finishes, top-of-the-line SubZero/Wolf appliances, a separate double oven, a warming drawer, an oversized island, lots of storage cabinets, and Taj Mahal counters. Beautiful custom floating stairs and glass enclosed wine storage. One en-suite bedroom is conveniently located on the main floor as well. All bedrooms are spacious and are en-suite. The primary bedroom features a large walk-in closet, European style custom cabinets, a fireplace, surround sound, and a luxurious bathroom with a freestanding soaking tub. The primary bedroom opens to a massive deck with breathtaking views and outdoor speakers. This home is equipped with a Control 4 smart home system, allowing you to set your home to your comfort standards with a touch of a button. Walk into your own private retreat that has a completely enclosed back yard, extra-large side yard for play area or gardening, pool/spa, and a water feature that makes you feel the tranquility.
$3,895,000
Bedford St Los Angeles, CA 90035
- Type:
- Single Family-Detached
- Sq.Ft.:
- 3,595
- Status:
- Active
- Beds:
- 5
- Lot size:
- 0.15 Acres
- Year built:
- 2024
- Baths:
- 6.00
- MLS#:
- 24-429383
ADDITIONAL INFORMATION
A masterpiece of modern luxury in the heart of Crestview. Nothing overlooked here to provide a lifestyle that caters to all your needs. Finished with stunning and high-end quality details. Fleetwood windows and sliding doors throughout the house. Built as 5 bedrooms and 5.5 baths as featured, or could be modified as a home with separate living quarters for in-laws or a rental unit. With its flawless design, it is a perfect home for a growing family and professionals needing a home office space. The 5th bedroom, currently staged as an office is an extra-large room; would be your ideal home office that has its own separate entrance from the outside. Great open floor plan that is perfect for entertaining and your everyday living and dining desires. The main floor features a formal living room, dining room, family room with surround sound system, and a gourmet kitchen with a walk-in Butler's pantry with a food prep area, a third sink and a second dishwasher. The king-size gourmet chef's kitchen, with a large adjoining family room, showcases high-end finishes, top-of-the-line SubZero/Wolf appliances, a separate double oven, a warming drawer, an oversized island, lots of storage cabinets, and Taj Mahal counters. Beautiful custom floating stairs and glass enclosed wine storage. One en-suite bedroom is conveniently located on the main floor as well. All bedrooms are spacious and are en-suite. The primary bedroom features a large walk-in closet, European style custom cabinets, a fireplace, surround sound, and a luxurious bathroom with a freestanding soaking tub. The primary bedroom opens to a massive deck with breathtaking views and outdoor speakers. This home is equipped with a Control 4 smart home system, allowing you to set your home to your comfort standards with a touch of a button. Walk into your own private retreat that has a completely enclosed back yard, extra-large side yard for play area or gardening, pool/spa, and a water feature that makes you feel the tranquility.
$2,295,000
8701 Olympic Boulevard Los Angeles, CA 90035
- Type:
- Cluster
- Sq.Ft.:
- 4,681
- Status:
- Active
- Beds:
- 8
- Lot size:
- 0.15 Acres
- Year built:
- 1938
- Baths:
- 4.00
- MLS#:
- 24428411
ADDITIONAL INFORMATION
This beautiful Spanish duplex features hardwood floors and tile floors in the kitchens. The spacious layout includes formal dining rooms, separate breakfast rooms, large entry halls, and central halls. Each unit offers four bedrooms plus a bonus room/den, direct access to a private backyard, two baths, laundry rooms, and ample storage. Highlights include high ceilings, a wood-burning fireplace, and a 4-car parking setup (including a garage with an automatic door opener). Perfect for two families to share--where else can you find 4 bedrooms in this area for $1.2M? Also ideal for investors seeking classic charm with modern potential.

Based on information from Combined LA/Westside Multiple Listing Service, Inc. as of {{last updated}}. All data, including all measurements and calculations of area, is obtained from various sources and has not been, and will not be, verified by broker or MLS. All information should be independently reviewed and verified for accuracy. Properties may or may not be listed by the office/agent presenting the information.

Los Angeles Real Estate
The median home value in Los Angeles, CA is $912,500. This is higher than the county median home value of $796,100. The national median home value is $338,100. The average price of homes sold in Los Angeles, CA is $912,500. Approximately 33.96% of Los Angeles homes are owned, compared to 58.13% rented, while 7.92% are vacant. Los Angeles real estate listings include condos, townhomes, and single family homes for sale. Commercial properties are also available. If you see a property you’re interested in, contact a Los Angeles real estate agent to arrange a tour today!
Los Angeles, California 90035 has a population of 3,902,440. Los Angeles 90035 is less family-centric than the surrounding county with 28.08% of the households containing married families with children. The county average for households married with children is 30.99%.
The median household income in Los Angeles, California 90035 is $69,778. The median household income for the surrounding county is $76,367 compared to the national median of $69,021. The median age of people living in Los Angeles 90035 is 36.2 years.
Los Angeles Weather
The average high temperature in July is 83.6 degrees, with an average low temperature in January of 45.9 degrees. The average rainfall is approximately 15.5 inches per year, with 0 inches of snow per year.
