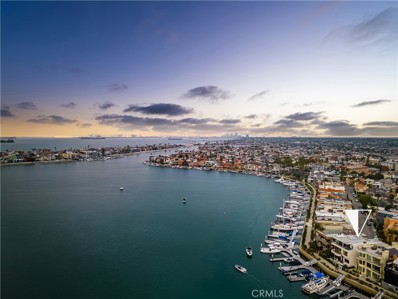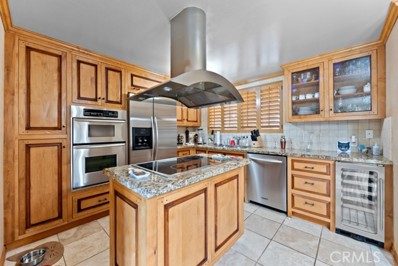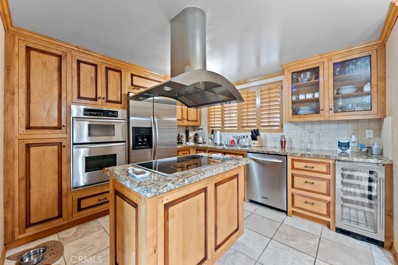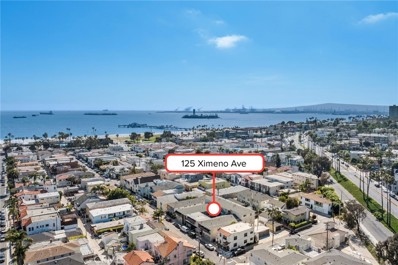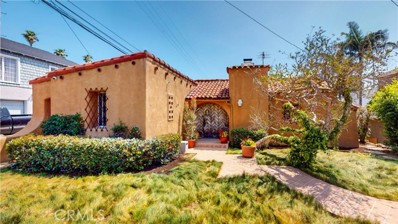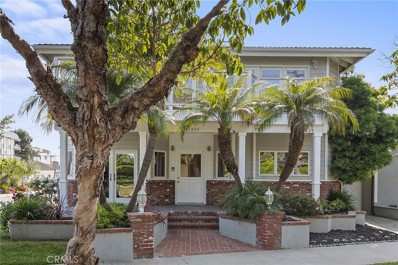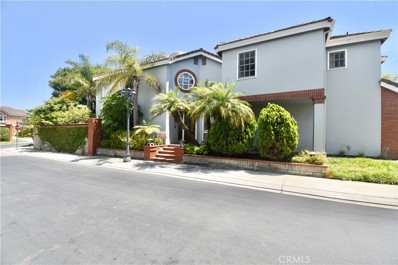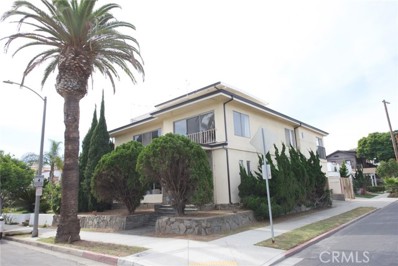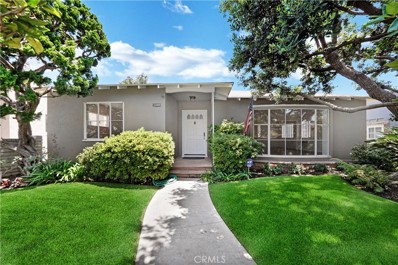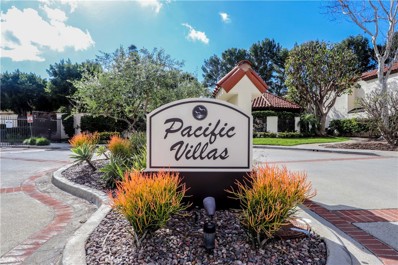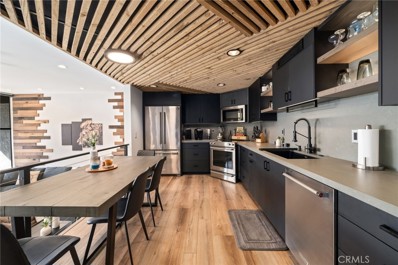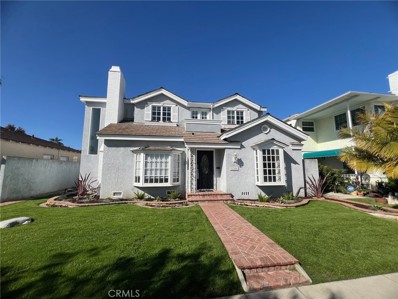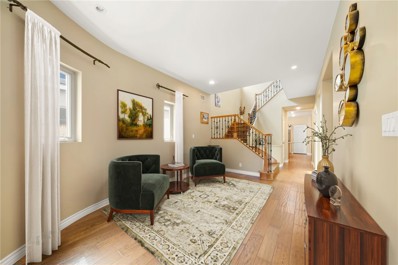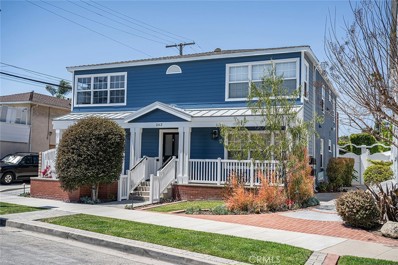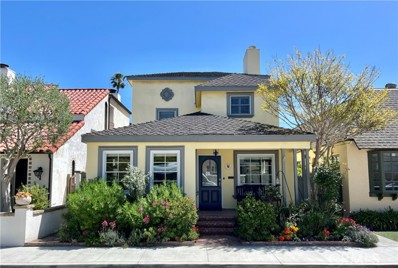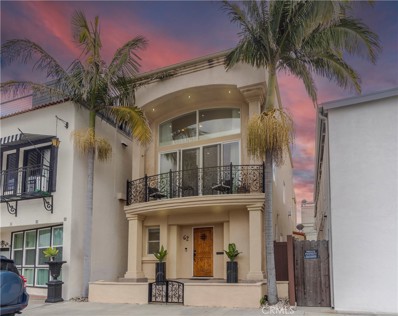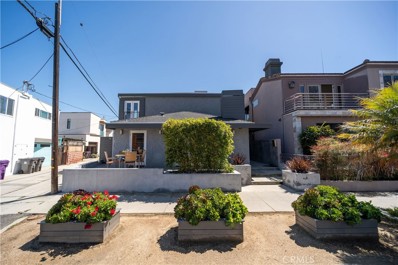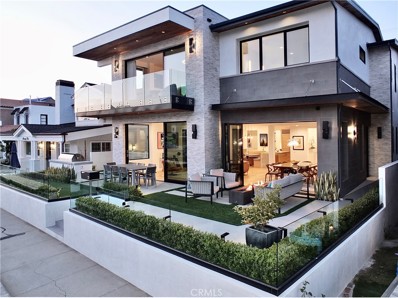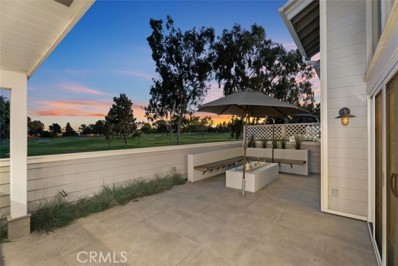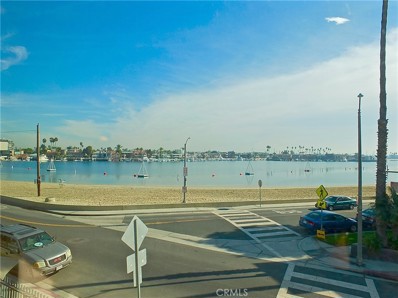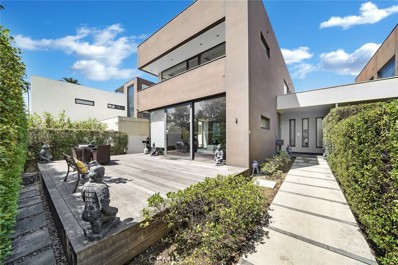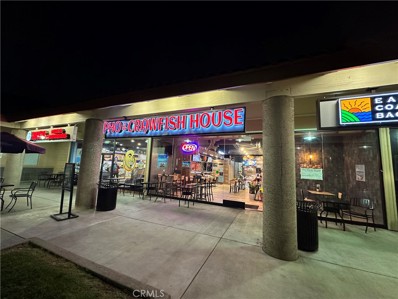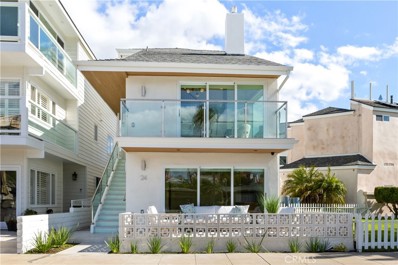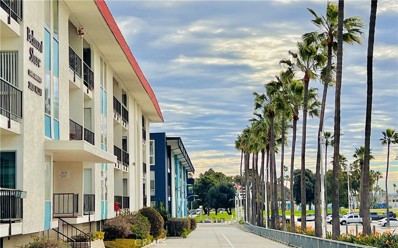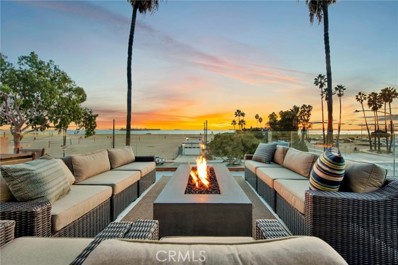Long Beach CA Homes for Rent
$6,995,000
6086 Lido lane Long Beach, CA 90803
- Type:
- Single Family
- Sq.Ft.:
- 3,970
- Status:
- Active
- Beds:
- 4
- Lot size:
- 0.06 Acres
- Year built:
- 1979
- Baths:
- 4.00
- MLS#:
- PW24105169
ADDITIONAL INFORMATION
Impeccably renovated from the studs in, this exquisite waterfront residence is situated on the highly coveted Lido Lane in Naples, Showcasing a 5 car garage makes this home a rare gemstone on the Island. Boasting 4 bedrooms, 4 bathrooms, and a generous 3970 square feet of living space on a 2735 square foot lot, this home has been transformed to perfection. Enjoy the convenience of a 5 car garage and an elevator, providing effortless access to every level of this magnificent property. The deep water boat slip is perfect for a mega vessel, allowing you to indulge in boating right from your doorstep. The spacious living area is bathed in natural light, thanks to the 39 large Fleetwood windows and doors that frame the spectacular vistas. Perfect for both relaxation and entertainment, this space seamlessly flows into the chef's kitchen, featuring top-of-the-line Wolf appliances, custom cabinetry, and waterfall counters. Imagine preparing culinary delights while gazing out over the tranquil waters. The four bedrooms provide ample space for both family and guests, each designed with comfort and style in mind. The bathrooms are tastefully appointed with high-end fixtures and finishes, offering a spa-like retreat within your own home, Yes a steam shower in the primary suite. Situated in a prime location, you can walk to nearby yacht clubs and immerse yourself in the vibrant coastal community. Don't miss this opportunity to experience the epitome of waterfront living in Long Beach. Embrace the coastal lifestyle and make this exceptional residence your own. Schedule a viewing today and elevate your living experience to new heights!
- Type:
- Condo
- Sq.Ft.:
- 1,034
- Status:
- Active
- Beds:
- 2
- Lot size:
- 0.34 Acres
- Year built:
- 1972
- Baths:
- 2.00
- MLS#:
- CRPW24104811
ADDITIONAL INFORMATION
LOCATION LOCATION LOCATION - PERFECT CORNER UNIT WITH OCEAN VIEW FROM BALCONY OFF LIVING ROOM - REMODELED KITCHEN HAS GRANITE COUNTER TOPS,TILE BACK SPLASH,PULLOUT DRAWERS,CENTER ISLAND STOVE TOP,TILE FLOORING AND DINING AREA WITH BEAUTIFUL CUSTOM MURAL ON WALL - VERY BRIGHT OPEN FLOOR PLAN - LARGE LIVING ROOM WITH LARGE SLIDING DOOR OPENING TO BALCONY - MAIN FLOOR UNIT - MASTER BEDROOM WITH PRIVATE BATH (REMODELED) WITH WHIRLPOOL TUB - TONS OF CLOSET SPACE - PLUSH LAMINATED FLOORS - BEDROOM 2 IS BEING USED AS A WORK OUT ROOM - VERY BRIGHT - GUEST BATH HAS STAND UP TILED SHOWER STALL - SECURED PARKING WITH GARAGE DOOR OPENER (GOING TO BLUETOOTH SOON) WITH 1 PARKING SPOT WITH STORAGE - WASHER AND DYERS IN GARAGE SEPARATE ROOM - SECURED BUILDING - CHOICE LOCATION CLOSE TO BEACH - 2ND STREET SHOPPING,DINNING, NIGHT LIFE - A MUST SEE PROPERTY
- Type:
- Condo
- Sq.Ft.:
- 1,034
- Status:
- Active
- Beds:
- 2
- Lot size:
- 0.34 Acres
- Year built:
- 1972
- Baths:
- 2.00
- MLS#:
- PW24104811
ADDITIONAL INFORMATION
LOCATION LOCATION LOCATION - PERFECT CORNER UNIT WITH OCEAN VIEW FROM BALCONY OFF LIVING ROOM - REMODELED KITCHEN HAS GRANITE COUNTER TOPS,TILE BACK SPLASH,PULLOUT DRAWERS,CENTER ISLAND STOVE TOP,TILE FLOORING AND DINING AREA WITH BEAUTIFUL CUSTOM MURAL ON WALL - VERY BRIGHT OPEN FLOOR PLAN - LARGE LIVING ROOM WITH LARGE SLIDING DOOR OPENING TO BALCONY - MAIN FLOOR UNIT - MASTER BEDROOM WITH PRIVATE BATH (REMODELED) WITH WHIRLPOOL TUB - TONS OF CLOSET SPACE - PLUSH LAMINATED FLOORS - BEDROOM 2 IS BEING USED AS A WORK OUT ROOM - VERY BRIGHT - GUEST BATH HAS STAND UP TILED SHOWER STALL - SECURED PARKING WITH GARAGE DOOR OPENER (GOING TO BLUETOOTH SOON) WITH 1 PARKING SPOT WITH STORAGE - WASHER AND DYERS IN GARAGE SEPARATE ROOM - SECURED BUILDING - CHOICE LOCATION CLOSE TO BEACH - 2ND STREET SHOPPING,DINNING, NIGHT LIFE - A MUST SEE PROPERTY
$6,400,000
125 Ximeno Avenue Long Beach, CA 90803
- Type:
- Mixed Use
- Sq.Ft.:
- 9,708
- Status:
- Active
- Beds:
- n/a
- Lot size:
- 0.22 Acres
- Year built:
- 1958
- Baths:
- MLS#:
- SB24095945
ADDITIONAL INFORMATION
Nestled in the heart of Belmont Shore, 125 Ximeno Ave stands as a rare opportunity for an investor looking to add a trophy asset to their portfolio. This legacy 18-unit apartment building offers a diverse mix of (2) 2-bed/1-bath units, (12) 1-bed/1-bath units, and (4) studio units, totaling 9,708 square feet on an expansive 9,462 square foot lot. Boasting a shared heated pool and courtyard area, this property combines comfort and convenience for its residents. With a solid 4.55% CAP rate and a price tag of $355K per unit, the investment potential is undeniable. Positioned less than 2 blocks from the beach and within easy reach of premier retail and dining destinations along 2nd Street, 125 Ximeno Ave enjoys a prime location in Long Beach. Whether you're seeking steady returns or looking to capitalize on the area's growth, this property represents a compelling opportunity in an A+ location.
$1,600,000
4418 Shaw Street Long Beach, CA 90803
- Type:
- Single Family
- Sq.Ft.:
- 1,706
- Status:
- Active
- Beds:
- 3
- Lot size:
- 0.13 Acres
- Year built:
- 1926
- Baths:
- 2.00
- MLS#:
- PW24090130
ADDITIONAL INFORMATION
This Spanish Colonial Revival home, built in 1926, is a rare gem in Belmont Heights, now available at a reduced price. With motivated sellers this three-bedroom, two-bath residence is an exceptional opportunity for discerning buyers seeking historic charm with modern comforts. Perched on a scenic hill, the home features original tile floors, a fireplace, and 11-foot cathedral ceilings with mahogany beams. Beautiful built-in mahogany cabinets, solid mahogany doors with crystal doorknobs, and restored oak wood floors showcase its timeless craftsmanship. The home features a Viking range and comes equipped with a refrigerator and washer/dryer. A charming built-in dining booth adds to the kitchen's cozy, inviting atmosphere. Included is a large folder of documented history spanning four households. Beyond its period charm, the home has been thoughtfully modernized with updated plumbing, electrical, solar, forced air, central AC, and insulation systems, ensuring modern convenience without sacrificing its historic beauty. Arched mahogany French doors lead to a terrace with an original tile water feature, perfect for outdoor entertaining. The large backyard is a blank canvas to potentially build an ADU or swimming pool. A rare basement, uncommon in the area, adds to the home's allure. It features an original bar and a temperature-controlled wine cellar, perfect for intimate gatherings. Alternatively, it can be transformed into a bonus room, cozy den, home office, or a stylish man cave, offering versatile possibilities. Conveniently located, the home provides easy walkability to 2nd Street in Belmont Shore, Rosie’s Dog Beach, and the Belmont Veterans Memorial Pier. This home is truly a rare gem—a seamless blend of historic charm and modern comfort. Every detail has been meticulously curated, making this a case study in quality and Southern California living at its finest. Don’t miss the opportunity to own a piece of Long Beach’s architectural heritage.
$2,399,000
5894 Appian Way Long Beach, CA 90803
- Type:
- Single Family
- Sq.Ft.:
- 2,603
- Status:
- Active
- Beds:
- 4
- Lot size:
- 0.08 Acres
- Year built:
- 1947
- Baths:
- 4.00
- MLS#:
- OC24089575
ADDITIONAL INFORMATION
EXCELLENT LOCATION on NAPLES ISLAND!!!! Beautiful corner lot home located on a single loaded street across from a lush greenbelt on East Appian Way. This home is conveniently close to restaurants and shops along 2nd Street, the Long Beach Yacht Club, 2nd & PCH, Marina Pacifica, Marine Park (Mother's Beach), Alamitos Bay and more! Home currently functions as a 3 bedroom, with an office, which could be easily utilized as a fourth bedroom, three and a half bathrooms, the office has a sliding glass door leading out to an enclosed backyard with a large jacuzzi hot tub, PLUS a very spacious LOFT, also with a closet on the second floor with a nice size balcony that allows for a view of the beautiful greenbelt and fireworks on the 4th of July. The Primary Bedroom includes a fireplace, extra large closet, ensuite bathroom with dual sinks, skylight, separate shower, water closet and jacuzzi tub. Downstairs includes the Living room with gas fireplace open to a Dining area, Kitchen with two ovens, gas cooktop on island, Refrigerator and Pantry closet, separate laundry room with storage area, Powder Room, Office (4th Bedroom) with sliding door to the backyard and another Bedroom with ensuite full bathroom. Two car finished garage is attached and is accessible from alleyway with direct access into the home. In addition to ample street parking, there is enough room in the back of the garage for an extra car to park. Upstairs includes the Primary Bedroom and Bathroom, a second bedroom with built in bookshelves and desk, a second full bathroom, a very SPACIOUS Loft with a large mirrored closet, plumbing for a wet bar and sliding doors which lead out onto a large balcony. Hardwood floors are in the living room, dining area, kitchen, hallways, all bedrooms, the office and Loft area. Front 'Dutch' door and French doors in the front of the home open up to the front porch area to enjoy the beautiful ocean air and breeze. The Greenbelt on the opposite side of the street allows for privacy with no neighbors across the street. Alleyway in the back neighbors a parking lot. See aerial photos to notice how close this home is to all of the wonderful shops and restaurants, the marina, beach and many other places to enjoy in Long Beach. Home was remodeled and additions were made by previous owner in 1991 & 2009. Home is virtually staged. No furniture is included.
$1,800,000
6225 Napoli Court Long Beach, CA 90803
Open House:
Saturday, 9/28 12:00-3:00PM
- Type:
- Single Family
- Sq.Ft.:
- 3,232
- Status:
- Active
- Beds:
- 3
- Lot size:
- 0.13 Acres
- Year built:
- 1988
- Baths:
- 3.00
- MLS#:
- PW24082822
ADDITIONAL INFORMATION
Large Bay Harbor Home, nestled in the private community, offering resort style amenities including 3 tennis courts, 2 pools, greenbelts and spas. This 3,232 square foot single family home has 3 bedrooms and 3 bathrooms with 3-car-garage. Perfect condition. Community features: Alamitos Bay, Marine stadium, Jack Nichols Park, Belmont Shore, 2nd and PCH, freeway access. Termite report, termite clearance were done.
$2,485,000
247 Roycroft Avenue Long Beach, CA 90803
- Type:
- Single Family
- Sq.Ft.:
- 3,377
- Status:
- Active
- Beds:
- 6
- Lot size:
- 0.09 Acres
- Year built:
- 1968
- Baths:
- 4.00
- MLS#:
- OC24080031
ADDITIONAL INFORMATION
Features: 3 bedrooms, a separate entrance to a large upstairs studio + a bonus room to total 6 rooms with closets, 2 single car attached garages plus an additional uncovered carport parking space. Outstanding opportunity to make this spacious, corner lot home in the highly coveted Belmont Heights neighborhood your own! Convenient to the beach, vibrant 2nd Street, unique Broadway Shops and Restaurants, Alamitos Marina, and Naples Island are just a few of the amazing points of interest nearby. The home allows for you to update with your personal touches. The third floor has a recreation room with access to a very large patio with city and ocean views. Newer vinyl plank flooring has been installed on the second floor. This home recently had the roof replaced. Windows and sliders throughout provide lots of natural light. The large covered patio has direct access to the main floor via 2 sliders off of the living room. Tall ceilings add to spaciousness felt throughout the home. With endless possibilities to create your dream home, this property is a must see! Sellers are motivated! Please bring your best offer!
$2,100,000
268 Park Avenue Long Beach, CA 90803
- Type:
- Triplex
- Sq.Ft.:
- 2,715
- Status:
- Active
- Beds:
- n/a
- Lot size:
- 0.15 Acres
- Year built:
- 1952
- Baths:
- MLS#:
- OC24068300
- Subdivision:
- Belmont Heights (BH)
ADDITIONAL INFORMATION
9/14/24 PRICE REDUCED TO $2,100,000. HOME PLUS INCOME on crest of hill. Classic 1952 MID CENTURY SFR plus 2 separate 1 BR Units built in 1924 over 4 spacious garages. Completely gated. Lush gardens surround this unique property. Ideal family compound and/or rental income. Entire complex recently painted both inside and out. Front SFR offers 1707 sq. ft. w/ spacious LR, FORMAL DR, FAMILY RM, 2 BRS, 1.5 BA. Large KITCHEN w/Lots of cabinetry, separate BRKFST AREA, new STAINLESS STEEL RANGE and DW. New electrical for stove. New kitchen & bath floors. Original HARDWOOD FLOORS in front home & 1 UNIT. Period metal windows bathe the home in sunlight & architectural appeal. Detached SFR has raised deck area in back plus lower [recently poured] CEMENT PATIO and walkways lined w/ flower beds. New water heater in SFR, some new wiring for oven/range. Craftsman style duplex over 4 spacious garages offer separation from front house. Both units include STOVES & REFRIGERATORS. Back units were recently renovated w/period black and white tile floors, subway tile backsplashes, spacious KITCHENS w/ lots of original cabinetry, built-in book cases, writing desks, & faux FP. Both units were replumbed w/ copper pipes. Sewer line was partially redone. Back units enjoy a bit of an ocean view from the balconies and BR. Additional parking in front of 4 garages. Lots of street parking. POTENTIAL FOR ADU (?). WALKING DISTANCE to trendy BELMONT SHORE and OCEAN.
$1,230,000
326 La Jolla Street Long Beach, CA 90803
- Type:
- Single Family
- Sq.Ft.:
- 1,863
- Status:
- Active
- Beds:
- 3
- Lot size:
- 0.08 Acres
- Year built:
- 1986
- Baths:
- 3.00
- MLS#:
- PW24072330
ADDITIONAL INFORMATION
A stunning family home in a serene and private gated community, ideally located just steps from Marina Vista Park and minutes to the Beach, Belmont Shore, and 2nd & PCH. This charming two-story home presents a main floor primary suite complete with a private en-suite full bathroom with dual vanities, soaking tub, separate step-in shower, and privacy water closet, a spacious living room with a fireplace, soaring vaulted ceilings, a convenient shuttered pass-through to the kitchen and dining area & breakfast bar, and seamless access to the secluded backyard patio and gardens. Additionally, the main level hosts a powder room and laundry facilities for added convenience. Upstairs, discover two generously sized bedrooms on either side of the landing, both served by a full bathroom. Abundant storage options, ample cabinet space, and numerous windows inviting in ocean breezes and natural light. Recent updates include fresh paint both inside and out, brand-new carpet throughout the upper level and staircase, lots of new fixtures and hardware, an updated irrigation system, and drought-resistant landscaping in the private rear spaces. The HOA covers front landscaping maintenance while providing controlled access, a gated pool and spa enclave, and a small picnic area for residents' enjoyment. Pets are warmly welcomed in this inviting community. This one is a Winner!!
- Type:
- Condo
- Sq.Ft.:
- 825
- Status:
- Active
- Beds:
- 1
- Lot size:
- 22.48 Acres
- Year built:
- 1974
- Baths:
- 1.00
- MLS#:
- PW24075470
ADDITIONAL INFORMATION
Immerse yourself in luxury living at Marina Pacifica! This stunning lower-level unit (Key-8) boasts a top-to-bottom designer remodel, creating a modern haven with a touch of rustic charm. Enjoy a completely renovated interior with new lighting and electrical, added ceiling insulation, brand new HVAC unit, upgraded plumbing, and designer finishes throughout, including all new cabinets and custom barn doors. The redesigned kitchen with quartz countertops and stainless steel appliances seamlessly flows into the open floor plan living area, which is perfect for entertaining. Relax in a spa-like bathroom retreat featuring a rainfall shower head and additional handheld shower head, heated seat toilet and bidet, and custom cabinetry with built-in outlets. Remote controlled blackout blinds and the new HVAC unit help provide privacy and comfort. Unwind and take in the views of the 2nd Street Bridge and Alamitos Bay from your private balcony. Beyond your unit Marina Pacifica offers an unparalleled community experience. Live in a secure 24-hour guard-gated community with 6 pools and jacuzzis, a gym with saunas, a clubhouse and a private walking bridge to the Marina Pacifica Mall with restaurants, shopping and entertainment. This prime location is walking distance to the new 2nd and PCH development, Mother's Beach, Naples Island, Belmont Shore, and easy access to major freeways. Don't miss your chance to live the Marina Pacifica lifestyle! This exceptional property offers the ultimate in style, comfort and convenience. Contact us today to schedule a showing!
$1,778,000
5344 Appian Way Long Beach, CA 90803
- Type:
- Single Family
- Sq.Ft.:
- 2,375
- Status:
- Active
- Beds:
- 3
- Lot size:
- 0.11 Acres
- Year built:
- 1949
- Baths:
- 2.00
- MLS#:
- PW24074914
ADDITIONAL INFORMATION
Belmont Park beautiful Modern Cape Code, remodeled second story added (2002). Upstairs den/office possible 4th bedroom (if closed up wall and closet added) with doors leading to roof top deck patio with beautiful views, structured for spa. Modern kitchen with island and unique breakfast nook with special nook seating and table off the large formal dining room. Integrated blue tooth capable speakers with the downstairs bedrooms wired for cat6 and the upstairs office wired at cat5E. New laminated floors throughout with beautiful 3 Fire Places. Garage includes washer/dryer and built in storage cabinets. (2) bedrooms downstairs with large 3/4 bath, Main Bedroom upstairs with fire place and bathroom with separate shower/bathtub. Marine Stadium can be seen from Main Bedroom. Newer landscaped and Manicured front yard and back yard. Major outdoor living delight with built in BBQ and covered patio with fountain and wall making the backyard private. Location is across the street from Marine Stadium, a block away from Bayshore Boat Docks, and a few blocks away from Belmont Shore, Beaches and Shopping/Dining District (Belmont Park High Demand area with larger lot and remodeled house makes this a rare opportunity). EZ Parking in front and back.
$2,099,000
5748 Campo Long Beach, CA 90803
- Type:
- Single Family
- Sq.Ft.:
- 2,500
- Status:
- Active
- Beds:
- 4
- Lot size:
- 0.05 Acres
- Year built:
- 2007
- Baths:
- 4.00
- MLS#:
- PW24082752
ADDITIONAL INFORMATION
Welcome to this thoughtfully designed and maintained Mediterranean-style home nestled on the picturesque Naples Island of Long Beach. The main level greets you with a formal entryway and access to a bedroom suite boasting an attached bath and walk-in closet. The chef's kitchen features granite countertops, high-end appliances, and a 6-burner Viking cooktop on the island, complemented by double ovens. Ascend the custom wood and iron banister staircase to discover an open and spacious retreat. Upstairs, a second family room with a built-in entertainment center awaits, offering access to a front balcony. The turret houses the elegantly appointed second bedroom, while down the hall, the third bedroom provides direct access to a full bath. The master suite beckons with a spacious walk-in closet complete with built-in dresser, a luxurious bathroom featuring a bathtub and separate walk-in shower, a gas fireplace, and access to a private balcony with a peek-a-boo view of the canal. Throughout the home, appreciate the 9-foot high ceilings, quality finishes, and thoughtful layout. Step outside to embrace the quintessential Naples lifestyle, where leisurely strolls and coastal charm await. A quick walk to Naples Elementary, the canal, restaurants, and shopping.
$2,499,000
263 Corona Avenue Long Beach, CA 90803
- Type:
- Fourplex
- Sq.Ft.:
- 4,312
- Status:
- Active
- Beds:
- 5
- Lot size:
- 0.19 Acres
- Year built:
- 1943
- Baths:
- 5.00
- MLS#:
- PW24091045
ADDITIONAL INFORMATION
Welcome to 263 Corona, a unique and well appointed multi-unit property laid out perfectly on its 8,100+ square foot lot in the highly desirable Belmont Park. From the incredibly clean curb appeal with recently renovated exterior and hardscape, you're greeted by the main entrance to the 3 front units just inside a main front door right beyond the recently renovated downstairs unit's patio. The first floor entry to the 2 bedroom 1 bathroom + den gives way to an impressively sized first floor unit which wraps the majority of the footprint of the front 3 units. Upstairs, either side of the hall is each upstairs 1 bedroom 1 bathroom's entry which is split amongst the second floor in its entirety. Behind the 3 front units, lies one of the most impressive 1 bedroom 1.5 bathroom rentals you may ever find in Belmont Park. With it's expensive vaulted ceilings, recently renovated kitchen, bar for entertaining and private backyard, hardscaped patio deck, and private two car garage, this living space can double as an owner looking for passive income or an incredibly impressive rental. All units aside from the front downstairs 2 bedroom share the laundry room attached to the 4 car garage with its own private laundry room entry and all enjoy upgraded copper plumbing throughout. This is quite possibly one of the most unique and impressive multi units you may ever find in Belmont Park whether you're looking for an investment or a place to land just steps from anything you could ever want coupled with offset passive income.
$1,999,000
28 Giralda Walk Long Beach, CA 90803
Open House:
Sunday, 9/29 1:00-4:00PM
- Type:
- Single Family
- Sq.Ft.:
- 2,259
- Status:
- Active
- Beds:
- 3
- Lot size:
- 0.05 Acres
- Year built:
- 1941
- Baths:
- 3.00
- MLS#:
- PW24064943
ADDITIONAL INFORMATION
Welcome to this gorgeous, expanded and highly upgraded, custom home in the “Estate section“ of the idyllic Naples Island and just a short walk to the Long Beach Yacht Club. This home has a spectacular deck with sunrise and sunset views year round. The gracious open floor plan is perfect for entertaining after a day on the water. This is the perfect venue for the July 3 "Big Bang Fireworks over the Bay and the Christmas Boat Parade. Imagine your friends enjoyment while walking the canals during the multiple holidays where owners elaborately decorate for the occasion. Enjoy the beautiful gourmet kitchen with Thermador appliances including 2 ovens, a breakfast bar, and charming dining room. The great room features several sitting areas, a 3 sided fireplace and access to the secluded back patio with security fence and gate. On the second floor, open the double doors to the Master retreat with a balcony overlooking the patio, en suite bath with dual sinks, soaking tub, and travertine glass enclosed shower along with 2 additional bedrooms and a remodeled guest bath. The 3rd floor invites you to the rooftop deck with sunrise/sunset water views featuring porcelain tile, upgraded vinyl fencing and Pergola, and hookups to gas, water and electricity. Giralda Walk is one of the most convenient streets with parking on both sides and enough room for two way traffic.
$1,995,000
62 62nd Place Long Beach, CA 90803
- Type:
- Single Family
- Sq.Ft.:
- 2,196
- Status:
- Active
- Beds:
- 3
- Lot size:
- 0.05 Acres
- Year built:
- 2003
- Baths:
- 4.00
- MLS#:
- RS24064830
ADDITIONAL INFORMATION
Welcome to the Peninsula, one of the most coveted stretches of sand along the coast of California! This Mediterranean style beach home boasts bay and ocean views and is just steps to the sand. Newly upgraded with engineered hardwood floors, surround sound, recessed LED lighting, wireless dimmers, RING doorbell and floodlights, SOMFY wireless curtains and much more. 1st level offers two bedrooms with ensuites. Oversized 2 car garage has new surfboard, kayak and ceiling racks. After a day at the beach enjoy the outdoor hot and cold shower. On the 2nd level enjoy a cup of coffee in the cool morning air from the newly refinished front deck. The living room seamlessly transitions into the dining area and kitchen. Granite countertops with bar seating and an open concept kitchen allows entertainers to socialize with their guests while cooking with high end stainless steel appliances including a new SubZero fridge. The kitchen boasts an all new backsplash, cupboards and pantry. Walking into the master suite organize your wardrobe in the custom California Closet. The master bath has dual vanities, walk in shower and jacuzzi tub. 3rd floor loft area can be used for a peaceful retreat or office space. Bay & ocean view deck has been refinished with granite countertops, sink, fridge and Weber BBQ. Other improvements include a new fence, resealing the roof, refinishing and powder coating the wrought iron fencing throughout the house. Don’t miss out on this opportunity to enjoy coastal living at its best!
$2,099,000
260 The Toledo Long Beach, CA 90803
- Type:
- Single Family
- Sq.Ft.:
- 2,611
- Status:
- Active
- Beds:
- 4
- Lot size:
- 0.08 Acres
- Year built:
- 1946
- Baths:
- 3.00
- MLS#:
- OC24065290
ADDITIONAL INFORMATION
Nestled within the serene enclave of Naples Island, this exquisite residence embodies coastal elegance and timeless charm. Situated steps from the Long Beach Yacht Club and marinas on a rare oversized lot, with a recently installed new roof, this updated home offers an unparalleled blend of sophistication, comfort, and prime location. Stepping inside, you're greeted by the warmth of wood beams and the richness of hardwood floors that flow seamlessly throughout the space. The focal point of the living area is a magnificent fireplace, perfect for cozy evenings and gatherings with loved ones. Entertain with ease in the gourmet kitchen adorned with bright quartz countertops and equipped with premium amenities including a six-burner Viking stove, built-in Sub-Zeros (separate full-sized refrigerator and freezer). Rare blonde teak cabinets offer plentiful storage while a kitchen nook and breakfast bar provide casual dining options. The adjacent dining room features built-in cabinets, adding both style and functionality to the space. The residence boasts multiple living areas, including a family room ideal for relaxation as well as a generous front deck for indoor/outdoor living. The step-down den, complete with a convenient Murphy bed and a second fireplace, offers versatility for guests and/or a home office. Upgrades abound, showcasing meticulous attention to detail and modern luxury throughout. Retreat to the private master suite, featuring a step-out balcony overlooking the backyard, designer accents, and a large soaking tub. The enormous walk-in closet provides generous space for the largest of wardrobes. The primary bath is a sanctuary of comfort and indulgence, offering a serene escape from the everyday. Rounding out the 2nd floor are two ample sized bedrooms with a full bathroom. Outside, the property shines as an entertainer's paradise, with a private landscaped backyard spanning a lot and a half. Enjoy fire and wine by the outdoor gas fireplace. Whether hosting al fresco dinners under the stars or relaxing in the tranquil surroundings, this outdoor oasis offers endless possibilities for enjoyment. This Naples Island gem presents a rare opportunity to experience coastal living at its finest.
$5,999,000
77 Rivo Alto Canal Long Beach, CA 90803
- Type:
- Single Family
- Sq.Ft.:
- 4,076
- Status:
- Active
- Beds:
- 4
- Lot size:
- 0.09 Acres
- Year built:
- 2021
- Baths:
- 4.00
- MLS#:
- PW24061689
ADDITIONAL INFORMATION
This newly custom-built canal front home in Naples invites a refined level of sophistication. The cladded exterior with stacked limestone tile make quite a statement. From the open floor plan to the exquisite primary suite; this four bedroom, four bathroom home includes countless upgrades and finishes with meticulous detail. The property sits on a lot and a half, giving way to 45 foot of frontage which take advantage of the views and a 42-foot private boat slip out front. European white oak, wide plank, floors are so soft under foot as you walk from room to room. Take advantage of an indoor-outdoor lifestyle thanks to a wall of windows that seamlessly connects the living room, via a Fleetwood sliding doors, to the BBQ patio, and the formal dining room, through an accordian glass door, to a cozy fire pit and sitting area. The dining room is adorned with an 8 shade, Borosilicate Glass Sphere chandelier, imported from Italy, and takes in the water views while you dine. The kitchen hosts the Brizo Litze Collection highlighting a Glacier Wave, natural quartzite real stone counters and back splash ,on both the sinks and the L shaped island, that surround the custom built ash oak breakfast nook with Tala graphite hanging pendants. The nook sits adjacent to the wine bar with a Porcelanosa 3D Hex titanium gravity aluminum tile back splash that truly makes a statement. Behind the kitchen is a large pantry & office space which then gives way to a four car spacious garage with room for cars, toys and storage. Ascend to a large family room retreat that serves as a game room complete with a 75" TV, vaulted ceilings with multiple skylights that invite additional natural light & a wet bar. The spacious primary suite has wrap around balcony accessible by a double wide sliding door. The "spa-style" primary bath's radiant heat will warm your feet as you make your way to the oversized walk in steam shower with dual LED lit shower heads & built in aromatherapy. An Elise soaking tub will relieve your stress as you watch the ceiling mounted tub filler rain down. A walk in closet makes room for all your shoes and then some. Two additional bedrooms, and baths, along with a separate laundry room make up the top floor. The entire home is managed by a Hunter Control 4 for the black out and solar shades, lighting, alarm, dual zoned A/C and heat, etc. This house is warm and welcoming someone new to call it home. Please see Supplement Amenites List.
Open House:
Sunday, 9/29 1:00-4:00PM
- Type:
- Single Family
- Sq.Ft.:
- 2,649
- Status:
- Active
- Beds:
- 3
- Lot size:
- 0.1 Acres
- Year built:
- 1983
- Baths:
- 3.00
- MLS#:
- PW24062502
ADDITIONAL INFORMATION
LOOK OUT VIRGINIA COUNTRY CLUB, HERE COMES BIXBY VILLAGE! This gorgeous 3 Bed 2.5 bath detached home is an Entertainer’s Dream, offering a light-filled open concept floor plan and spectacular views of Bixby Village Golf Course sure to please the most discerning buyer. Situated on the golf course in the highly coveted community of Bixby Village, this corner lot home welcomes you by way of a charming, gated courtyard leading to a Dutch Door entry adjacent a super spacious family room with built-ins & inviting fireplace. Soaring ceilings draw you into an incredible Great room centered around a true gourmet kitchen featuring beautiful Quartz counters, custom cabinetry, luxury appliances, and an expansive island just off the dining & living areas highlighted by a stunning stacked stone fireplace and rich Acacia hardwood floors throughout. Entertain friends & family from the amazing patio featuring a covered outdoor kitchen nicely equipped with built-in BBQ, refrigerator, solid granite counters, recessed lighting, surround sound, electric heater and dramatic custom firepit. The upper level is graced by an enviable primary retreat with an exquisite spa-like bath and walk-in closet, while both secondary bedrooms share a beautifully renovated full bath. Other notable features include a wonderful 2 car garage with epoxied floor & abundant storage, a main floor laundry room, upgraded plumbing, central heat & AC, & security system. This well-maintained & highly regarded community offers pools & a clubhouse all centrally located near unique shopping, dining & nightlife. Be sure to check out the 3D Virtual Tour!
$2,249,000
57 Bay Shore Avenue Long Beach, CA 90803
- Type:
- Duplex
- Sq.Ft.:
- 1,967
- Status:
- Active
- Beds:
- 3
- Lot size:
- 0.06 Acres
- Year built:
- 1929
- Baths:
- 2.00
- MLS#:
- OC24050087
ADDITIONAL INFORMATION
Wow, this waterfront property is absolutely amazing! With its prime location across from Alamitos Bay's sandy beaches, this Spanish building offers a unique opportunity with 2 bedrooms and 1 bath upstairs and 1 bedroom and 1 bath downstairs on the entry level. The option to live in one unit and lease out the other or combine them into one creates flexibility. The upgrades throughout the home, including the remodeled kitchens with new appliances, add modern convenience to its charm. The views from the home provide a stunning backdrop, while the hardwood floors and cozy fireplace downstairs create a warm and inviting atmosphere. The large patio/deck is perfect for enjoying the waterfront setting. The property also boasts dual-paned windows, a new water heater, and other upgrades for added comfort and convenience. Includes a spacious 2-car garage and upgraded electrical panels. Within easy access to the Pacific Ocean, 2nd Street, shopping, dining, and entertainment, this home offers a a truly desirable coastal lifestyle.
$2,628,000
9 Temple Avenue Long Beach, CA 90803
- Type:
- Single Family
- Sq.Ft.:
- 3,900
- Status:
- Active
- Beds:
- 5
- Lot size:
- 0.09 Acres
- Year built:
- 2008
- Baths:
- 5.00
- MLS#:
- PW24081391
ADDITIONAL INFORMATION
Location, Location, Location! Welcome to 9 Temple Ave, Long Beach – Your Ultimate Modern Sanctuary located in the sought-after Bluff Park neighborhood of Long Beach! Built-in 2008, this stunning masterpiece boasts concrete and steel craftsmanship, elevating it to the pinnacle of luxury living. With 5 bedrooms, 5 bathrooms, a spacious basement room with private separate access, and a bonus room spread across 4 levels, this home sets a new standard for sophistication. Embrace the coastal lifestyle with this home's proximity to the beach, offering breathtaking panoramic views from the roof deck and primary bedroom. Flooded with natural light and featuring a sleek glass ceiling, the interiors exude an aura of elegance. The living room, with its floor-to-ceiling windows and fireplace, provides the perfect space for relaxation, while the high-end kitchen is equipped with top-of-the-line Gaggenau appliances and sleek Leicht cabinetry. Unwind in the primary bedroom, featuring a terrace where you can enjoy the refreshing ocean breeze, along with a luxurious ensuite bathroom reminiscent of a spa. Discover the additional highlights awaiting at 9 Temple Ave: a basement with private access, ideal for customization or serving as a guest quarter. Enjoy convenient proximity to nearby attractions like Bluff Park, Bixby Park, and the Long Beach Museum of Arts. With a 2-car garage, central AC, heated floors, a large patio, and meticulous attention to detail throughout, 9 Temple Ave offers the epitome of Long Beach living. Don't let this opportunity slip away—make it yours today!
- Type:
- Business Opportunities
- Sq.Ft.:
- n/a
- Status:
- Active
- Beds:
- n/a
- Year built:
- 2022
- Baths:
- MLS#:
- PW24051488
ADDITIONAL INFORMATION
Just lowed purchase price from $250,000 to $100,000 Pho & Crawfish House benefits from a prime location in Bixby Village Plaza, drawing in approximately 44,800 weekly visitors, ensuring visibility to locals and passersby. With a huge parking lot to serve your clients. Situated near high-traffic intersections such as 7th Street, Bellflower Boulevard, and Pacific Coast Highway, the restaurant attracts commuters, travelers, and locals, with significant vehicle traffic of approximately 95,000 and 60,000 cars daily. Proximity to Target and the VA Medical Center, serving 2,200 employees and 50,000 veterans, enhances the restaurant's appeal. It's strategically positioned for convenience, catering to diverse clientele. Close proximity to California State University, Long Beach, with a sizable student population of around 40,000, offers a steady stream of customers seeking quality dining options. Minutes away from Belmont Shore, renowned for its vibrant atmosphere and dining options, Pho & Crawfish House serves as an attractive destination for residents and visitors alike. Prospective buyers have the opportunity to reimagine the restaurant's concept, leveraging its prime location and existing infrastructure for culinary innovation. Following a successful 2022 renovation resulting in increased sales and profits, Pho & Crawfish House is poised for continued growth and prosperity under new ownership, with the option to acquire existing assets. In summary, Pho & Crawfish House's prime location, strategic positioning, adjacency to key establishments, proximity to educational institutions, convenience to Belmont Shore, flexibility for concept change, and post-renovation success make it an appealing investment opportunity in Long Beach's dynamic dining scene.
$2,849,000
24 The Colonnade Long Beach, CA 90803
- Type:
- Single Family
- Sq.Ft.:
- 1,940
- Status:
- Active
- Beds:
- 3
- Lot size:
- 0.04 Acres
- Year built:
- 1982
- Baths:
- 3.00
- MLS#:
- OC24028713
ADDITIONAL INFORMATION
Renovated down to the studs in 2022/2023, no expense was spared in this stunning custom home that seamlessly blends Contemporary Coastal elements with Mid-Century Modern design. With 3 bedrooms and 2 1/2 baths, meticulous attention to detail showcasing panoramic views from nearly every room, it offers a luxurious retreat on one of the most desirable streets on Naples Island. Entering through the second level you’ll find the light filled main living space with floor to ceiling windows, open sided fireplace & large deck with La Cantina sliders. An amazing kitchen with custom wood cabinetry, eat-in banquet, marble countertops and color matched Blue Star appliances is oriented to the back deck for outdoor entertaining. The upper level primary suite is sublime with water views and en-suite bath with terrazzo flooring, large soaking tub, whimsical 3-D tile, teak vanity & accent wall. The lower level boasts two additional bedrooms, with one currently used as a den/family room that opens up to the enclosed front patio. Incomparable design and an unparalleled lifestyle await in this spectacular property.
- Type:
- Condo
- Sq.Ft.:
- 912
- Status:
- Active
- Beds:
- 2
- Lot size:
- 0.8 Acres
- Year built:
- 1971
- Baths:
- 1.00
- MLS#:
- CV24025477
ADDITIONAL INFORMATION
Back on the Market!!! At no fault to the Sellers. Probate listing requiring a Court confirmation then , We now have a set Court date. Contact listing Agent if you have any questions regarding this listing. Ocean view and beachfront living in Long Beach. Steps to the beach and Belmont Veterans Memorial Pier. Perfect location for beach lovers. Enjoy the stunning view of the Pacific Ocean from your living room and kitchen. Located right on the boardwalk lined with shops, restaurants and bars. Well maintained community complex with gas BBQ grill. Comes with gated assigned underground parking. Laundry room available onsite. HOA fee covers water, sewer, trash and common area maintenance.
$2,850,000
5121 Ocean Boulevard Long Beach, CA 90803
- Type:
- Duplex
- Sq.Ft.:
- 3,185
- Status:
- Active
- Beds:
- 4
- Lot size:
- 0.06 Acres
- Year built:
- 1923
- Baths:
- 5.00
- MLS#:
- BB24122688
ADDITIONAL INFORMATION
Experience breathtaking ocean views from every level of this updated and spacious Belmont Shore Duplex. Recently fully remodeled in 2022, each unit features a separate entrance, creating an excellent opportunity for investors. The property is currently used for short-term rentals, with nearly full occupancy throughout the month. The larger unit includes a convenient residential elevator. Its great room, showcasing coastal views from a balcony, has been cleverly converted into a yacht-style bedroom. Additionally, an impressive oversized top-floor bonus/game room offers access to a cozy sitting area and another deck, boasting stunning sunset views. Two bedrooms with attached baths are situated on the second floor, accompanied by an open kitchen, dining, and living area, all complemented by a balcony overlooking the ocean. The smaller unit, accessed from a main floor deck with water views, comprises a ground-level living area and bedroom, a main-level bedroom with an ensuite bathroom, and an additional bedroom upstairs with a full bath. Both units offer central heating/air, recessed lighting, crown molding, two-car garages, and laundry rooms/areas. Perfectly situated steps away from the beach and close to Alamitos Bay, as well as the lively dining and shopping district along 2nd St, this property is an ideal choice for those seeking the ultimate coastal lifestyle.Den, Entry, Family Room, Game Room, Kitchen, Laundry, Living Room, Main Floor Bedroom, Main Floor Primary Bedroom, Primary Bathroom, Primary Bedroom, Primary Suite, Office, Utility Room, Walk-In Closet

Long Beach Real Estate
The median home value in Long Beach, CA is $582,700. This is lower than the county median home value of $607,000. The national median home value is $219,700. The average price of homes sold in Long Beach, CA is $582,700. Approximately 37.99% of Long Beach homes are owned, compared to 56.98% rented, while 5.03% are vacant. Long Beach real estate listings include condos, townhomes, and single family homes for sale. Commercial properties are also available. If you see a property you’re interested in, contact a Long Beach real estate agent to arrange a tour today!
Long Beach, California 90803 has a population of 470,489. Long Beach 90803 is less family-centric than the surrounding county with 30.58% of the households containing married families with children. The county average for households married with children is 32.35%.
The median household income in Long Beach, California 90803 is $58,314. The median household income for the surrounding county is $61,015 compared to the national median of $57,652. The median age of people living in Long Beach 90803 is 34.3 years.
Long Beach Weather
The average high temperature in July is 81.5 degrees, with an average low temperature in January of 46.1 degrees. The average rainfall is approximately 13.8 inches per year, with 0 inches of snow per year.
