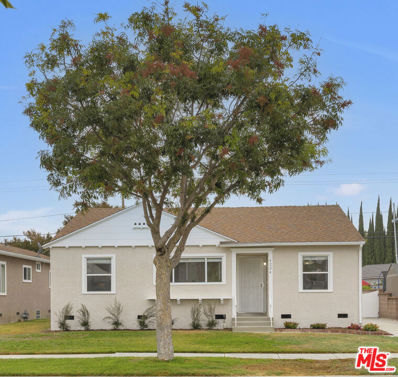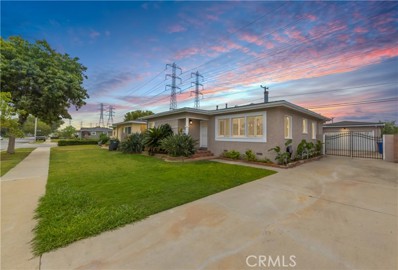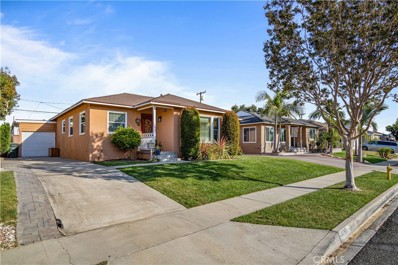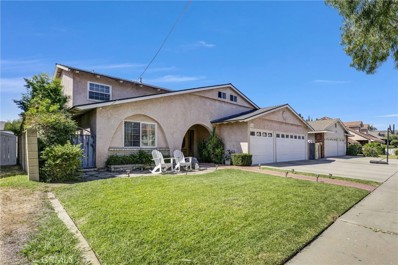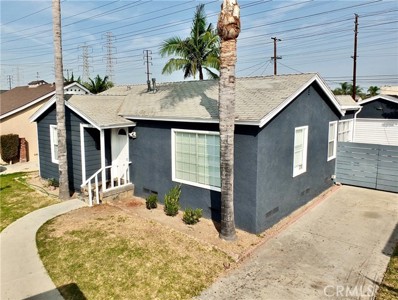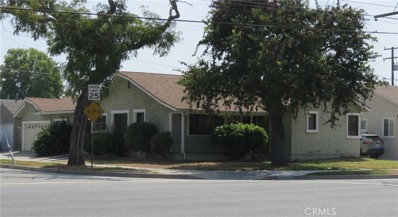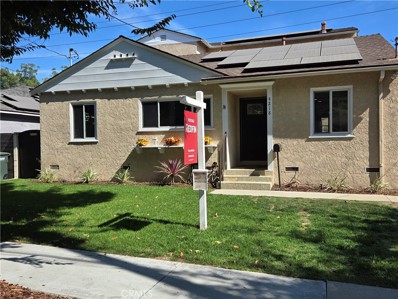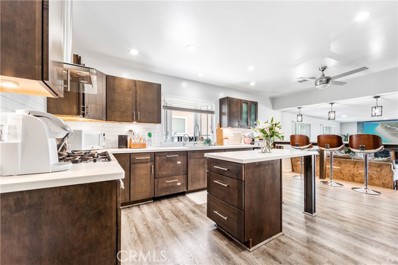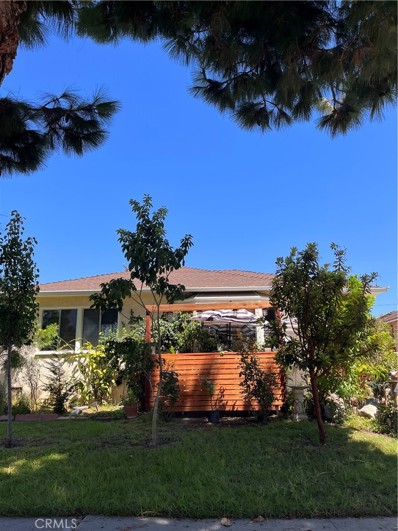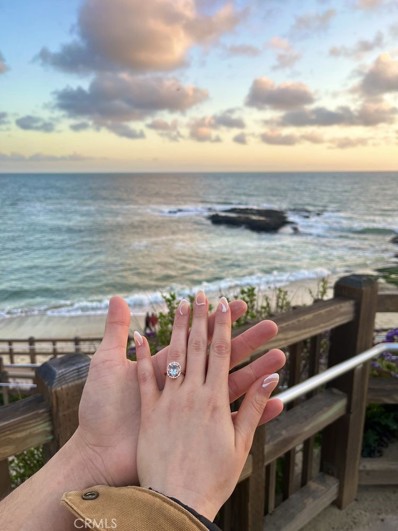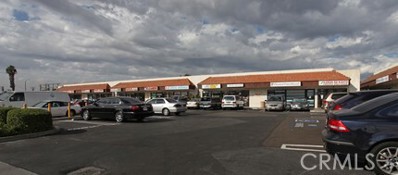Lakewood CA Homes for Rent
- Type:
- Single Family
- Sq.Ft.:
- 1,219
- Status:
- Active
- Beds:
- 3
- Lot size:
- 0.12 Acres
- Year built:
- 1953
- Baths:
- 1.00
- MLS#:
- 24445527
ADDITIONAL INFORMATION
Located in Lakewood, this beautifully updated 3-bedroom, 1-bath home offers the perfect blend of suburban tranquility and city convenience. Freshly painted inside and out, the home features modern upgrades, including dual-pane windows and ceiling fans in each bedroom for added comfort. The kitchen is equipped with a stainless steel refrigerator, and the spacious laundry room includes washer/dryer hookups for your convenience.The newly landscaped front and backyard, complete with an elevated porch, provide a peaceful outdoor retreat ideal for relaxing or entertaining. A two-car garage offers ample storage and parking space, as well as ADU potential. Just steps from Heartwell Golf Course and Park, and minutes from premier shopping and dining at Long Beach Town Center, Long Beach Exchange, and The Hangar. This home perfectly combines a classic neighborhood feel with big-city living. Property is being sold as part of a 1031 exchange. Buyer to comply with seller's 1031 timeline for closing date. Exchange will include the following MLS listings: 2916 Marathon St - MLS # 24-411477 434 N Larchmont Blvd [MLS# 24-411459 Commercial-MLS Listing]. OFFER DEADLINE Tuesday 10/21/2024 by 5pm
- Type:
- Single Family
- Sq.Ft.:
- 1,192
- Status:
- Active
- Beds:
- 2
- Lot size:
- 0.13 Acres
- Year built:
- 1955
- Baths:
- 2.00
- MLS#:
- PW24200608
ADDITIONAL INFORMATION
Welcome to this private and quiet wonderful home nestled in the highly desirable neighborhood area of Lakewood, this home offers the blend of charm, convenience and tranquility -Home features 2 spacious bedrooms versatile providing plenty of personalization options.,upgraded flooring throughout, fresh new interior paint, crown molding, new base boards, window shutters, plenty of cabinets for storage in the kitchen, gas burner stove, tankless water heater, recess lighting, 2 full upgraded bathrooms, both bathrooms have been upgraded with new fixtures.the main bathroom includes marble counter and marbles in the shower, Main bedroom has builtin shelving in closet and both bedrooms have over head ceiling fans, recess lighting with dimmer switches, the french doors open to an entertainment area, creating a seamless flow for hosting and relaxation. or a refreshing swim, a uniquely designed covered patio over a wooden deck, host unforgettable poolside gatherings under the clear skies.,long driveway large enough to accommodate modest-sized vehicles, a small RV or boat,, the garage has a separate area for e workman's station or extra storage space, Conveniently located near freeway access, schools, and shopping centers, walking distance to the nearest park.With its desirable location and irresistible features, this gem won't linger on the market for long—seize the opportunity to make it yours today!
- Type:
- Single Family
- Sq.Ft.:
- 1,066
- Status:
- Active
- Beds:
- 3
- Lot size:
- 0.12 Acres
- Year built:
- 1950
- Baths:
- 1.00
- MLS#:
- PW24210305
ADDITIONAL INFORMATION
Do NOT miss out on this amazing opportunity to be only the third owner of this charming Lakewood home! This turnkey 3 bedroom, 1 bath house with FULLY PERMITTED 20x18 Hobby Shop in the back will NOT last! A beautifully manicured front lawn with automatic sprinklers, adorable front porch and large picture window are the first things you will see as you pull up to this family-friendly, quiet neighborhood..and it is one you will want to call home! As you enter, notice the original red oak hardwood floors throughout the home, with stone tile in the kitchen and bath. Feel the cool of the central A/C, note the smooth ceilings, NEWER dual paned Pella windows (two of which are double-hung with 12 year warranty remaining) and cozy dining room. The walls are adorned with crown moulding, and all of the windows have blinds and shades. The light and bright kitchen has been lovingly remodeled with granite countertops, oak cabinets, newer appliances and stainless double sink. There is also room in this spacious kitchen for a breakfast nook! Attached to the kitchen is the freshly painted laundry room with a gorgeous wood folding area above the washer/dryer & cabinets for storage. There are 3 spacious bedrooms, 2 equipped with ceiling fans and accordion (double-hung) room-darkening shades, one bedroom has double-hung windows. The bathroom is remodeled, as well, with Corian counter, oak cabinets & glass tub/shower doors. What you CAN'T see is the copper plumbing in the walls and new Pex plumbing under the house's raised foundation as well as upgraded electrical. What awaits you in the back yard is truly wonderful! Stepping out the back door you will find a massive awning created for shade that attaches the home to the hobby shop. The yard also has plenty of thick grass kept green by the automatic sprinkler system, which also reaches to the planters that encapsulate the back yard. There is a huge 6x12 shed INCLUDED in price that is equipped with electricity...lights and outlets! Near the patio seating area is a hot and cold faucet for any future plans for an outdoor kitchen! The back yard has block wall all around for perfect privacy decades. There is also a NEW ROOF installed in 2020 with 26 years left on warranty! All of this even before you see the HUGE hobby room that boasts A/C & heating unit, laminate floors, canned lights and 4 feet deep Mega Storage! Perfect for crafts, workshop or home office! The family lucky enough to get this home will be happy for years to come!
$1,225,000
6139 Carpintero Avenue Lakewood, CA 90713
- Type:
- Single Family
- Sq.Ft.:
- 3,018
- Status:
- Active
- Beds:
- 4
- Lot size:
- 0.16 Acres
- Year built:
- 1967
- Baths:
- 3.00
- MLS#:
- OC24195302
ADDITIONAL INFORMATION
Stunning Family Home in Upscale Lakewood Neighborhood! Welcome to 6139 Carpintero, a spacious 4-bedroom residence with a finished attic currently utilized as a 5th bedroom—perfect for a growing family! Boasting over 3,000 sq ft of living space, this home is situated in a serene and quiet neighborhood, bordering Bellflower and Cerritos. As you approach, a charming covered porch invites you into the grand foyer through wide double doors. The heart of the home is the exquisite gourmet kitchen, featuring modern gray cabinets, granite countertops, a stylish mosaic tile backsplash, and a generous eat-in peninsula. Enjoy casual meals in the cozy breakfast nook, all while benefiting from matching Whirlpool stainless steel appliances. Adjacent to the kitchen is the formal dining room, perfect for hosting gatherings, which seamlessly flows into the formal living room highlighted by a large gas fireplace. The expansive layout continues into the family room, offering another fireplace and a versatile bonus game room that can easily serve as a large home office. Convenience is key with a downstairs bedroom and a beautifully remodeled bathroom with a shower, along with direct access to the spacious 3-car garage. Upstairs, discover three additional bedrooms, including a luxurious primary suite complete with a spacious closet and a private bathroom featuring a walk-in shower. Step outside to your own backyard oasis, where a pristine pool equipped with a brand new heater awaits, complemented by a covered patio ideal for entertaining. Additional features of this remarkable home include central AC and heating, newer vinyl flooring, elegant crown molding, recessed lighting, and a recently upgraded main sewer line. This fantastic location is within walking distance to nearby schools, making morning routines a breeze. Plus, it's just a quick 5-minute drive to Cerritos Mall & Los Cerritos Center for all your shopping and dining needs, with easy access to the 605 and 91 freeways for convenient commuting. Don’t miss this opportunity to own a piece of tranquility in a coveted neighborhood.
Open House:
Saturday, 11/16 12:00-2:00PM
- Type:
- Single Family
- Sq.Ft.:
- 1,471
- Status:
- Active
- Beds:
- 3
- Lot size:
- 0.12 Acres
- Year built:
- 1941
- Baths:
- 2.00
- MLS#:
- PW24202840
ADDITIONAL INFORMATION
Welcome to 5713 Ashworth, a charming single-level home featuring 3 bedrooms and 2 full bathrooms, boasting a total living space of 1,471 sqft. This home offers a private and spacious backyard with no neighbors behind and combines affordability with modern updates. As you approach, you'll immediately notice the great curb appeal, with the home's exterior recently repainted and a couple of palm trees for a true SoCal feel. The property features excellent off-street parking in a long driveway, which leads to a gated entrance and a detached two-car garage. The backyard, offers a quiet retreat, perfect for outdoor entertaining or relaxation. Inside, the home the fresh paint showcases newer luxury vinyl plank flooring, adding both style and durability. The layout flows in an almost circular fashion, creating an open and connected feel. On one side of the home, you'll find two cozy bedrooms, separated by a full bathroom. The kitchen, with an adjacent dedicated laundry area, serves as the heart of the home. Toward the rear is the primary suite, featuring its own en-suite full bathroom. The primary bedroom offers convenient access to the covered patio deck through two doors, providing a seamless indoor-outdoor living experience in the private backyard. This is a must-see property for those seeking a move-in ready home with modern touches and ample outdoor space in a peaceful setting.
Open House:
Saturday, 11/16 12:00-4:00PM
- Type:
- Single Family
- Sq.Ft.:
- 1,650
- Status:
- Active
- Beds:
- 3
- Lot size:
- 0.13 Acres
- Year built:
- 1952
- Baths:
- 2.00
- MLS#:
- PW24179871
ADDITIONAL INFORMATION
3 bedrooms, 1.75 bathrooms ~ 1650 square feet of living space. Cosmetic fixer ready for you to move in and make it your own! Situated on a 5748 square foot corner lot in a great area of Lakewood Park. Front living room and separate dining area. Kitchen with tile counters, pantry, electric stovetop and double oven. Step down into the spacious family room with vaulted, open beam ceilings and a ceiling fan. Sliding French doors in the Family room open to the covered, concrete patio. Front master bedroom with private 3/4 bathroom. The hallway bathroom has a tiled tub surround and separate shower area. Central air conditioning and heating. Washer & dryer hook-ups are located under the covered patio. Sprinklers in the front yard and rain gutters all around. Concrete front porch. Block wall fencing. Brick planters. Raised foundation construction. 2 car attached garage with roll-up door, garage door opener and access into the backyard.
$1,149,000
4218 Stevely Avenue Lakewood, CA 90713
- Type:
- Single Family
- Sq.Ft.:
- 2,329
- Status:
- Active
- Beds:
- 5
- Lot size:
- 0.13 Acres
- Year built:
- 1953
- Baths:
- 3.00
- MLS#:
- BB24172806
ADDITIONAL INFORMATION
PRICE IMPROVEMENT!!! WELCOME HOME TO 4218 STEVELY AVE!! Before you fall in love with the house, you will fall in love with the neighborhood on your way to Stevely Ave. Located in one of the hottest and highly sought after pockets in Lakewood, where as the saying goes, times may change but values never do. This is where homes seldom come on the market and when they do they do not last long. Your home is within a mere minutes to so many attractions including Lakewood Equestrian Center, Heartwell Park and Golf course and Long Beach Town Center. Once you enter the house, you will be taken in by the beautiful open floor plan, the great big living room, the spacious and updated kitchen with newer appliances, new doors throughout and the freshly painted interior. There are two primary bedroom suites, one on the main and another upstairs with plenty of closets and storage spaces. The house sports updated fiberglass dual pane windows throughout, a newer roof, led recessed lighting, dual zone central ac unit, and solar panels to reduce electric bills. Once outside, you will notice the good sized backyard with no neighbors behind you because you are set against a nature walking trail and behind that is the San Gabriel River Bed nature trail with a bike and walking trail that goes all the way to Seal Beach. Your backyard also has been thoughtfully landscaped with high end artificial turf plus there is a working jacuzzi, and a good sized storage shed by the double detached garage. Do not miss out on an opportunity to make your own memories at 4218 Stevely Ave.
- Type:
- Single Family
- Sq.Ft.:
- 1,550
- Status:
- Active
- Beds:
- 3
- Lot size:
- 0.12 Acres
- Year built:
- 1951
- Baths:
- 2.00
- MLS#:
- PW24146474
ADDITIONAL INFORMATION
Welcome to 5623 Briercrest Avenue! When entering the home through the living room you’ll find the original wood floors that continue into all of the bedrooms. This charming 3 bedroom 1.5 bathroom home has an open floor plan, connecting the kitchen and family room. The updated kitchen includes quartz counters, a five-burner range, an island, wine fridge, and a bar top. This home offers plenty of natural light with multiple windows in the kitchen and family room. It offers modern conveniences like central air conditioning and a laundry room. The backyard has a raised patio, room for seating, dining, and includes your own jacuzzi to relax at the end of the day. The detached two-car garage was recently finished with drywall, epoxy floors, and 220 outlet, and the electrical panel has been recently upgraded. This home offers drought-resistant landscaping in the front yard.
- Type:
- Retail
- Sq.Ft.:
- 5,200
- Status:
- Active
- Beds:
- n/a
- Lot size:
- 0.62 Acres
- Year built:
- 1990
- Baths:
- MLS#:
- OC24150400
ADDITIONAL INFORMATION
Drive by only. Please do not disturb current tenant. Current tenant is vacating the space as of September 1, 2024.
- Type:
- Single Family
- Sq.Ft.:
- 1,443
- Status:
- Active
- Beds:
- 2
- Lot size:
- 0.12 Acres
- Year built:
- 1951
- Baths:
- 2.00
- MLS#:
- PW24131149
ADDITIONAL INFORMATION
2 bedrooms and 2 bathrooms, on a beautiful wide street. Original hardwood floors, Kitchen has beautiful stainless steel countertops in excellent condition. Newer stove and refrigerator. Newley renovated bathroom, huge family room that connects to the backyard with huge sliding glass door and fireplace, wet bar with running water and storage. Large closet area in family room can be used as office or 3rd bedroom. Nice rear yard, with wood privacy extensions on the cinder block walls. patio with covering, long driveway with detached garage in rear of home. The cool breeze comes in from the west for relazing outdoors.
$119,000
Woodruff Ave Lakewood, CA 90713
- Type:
- Business Opportunities
- Sq.Ft.:
- n/a
- Status:
- Active
- Beds:
- n/a
- Baths:
- MLS#:
- PW24025525
ADDITIONAL INFORMATION
Rare opportunity to a top rated full service jewelry store, that has been in business for 30 years. This beautiful store has a total space of 1,264 sqft and is located in a prime location with ample parking, high end, safe and busy traffic shopping center. Fully equipped, including in-house jewelry room. Boasts a 4.6-star Yelp rating and a loyal customer base. Central alarm system and large safe ensures security. Additionally, they made beautiful improvements cost about $155,000 to the store including security system, lightnings, walls, paints, floors ... Store provides almost full services from jewelry service to watch repair and create custom orders...From jewelry cleaning, repair, restoration, redesign, reshaping/ resizing, stone setting; also watch cleaning, part repair, seal testing overhaul, part replacement... The sale includes: tool, machinery, office assets, showcases... Current owners just opens 5 days a week, from Tuesday thru Saturday, 11AM to 5PM; year- end 2023, they generated $420,704 in revenue even though they closed 30 business days for 8 trips. Inventories of $350,000 to be transferred to the buyer at its best and favorable price. Operating expenses are not much to compare with its generated income; all details of location, financial data to be provided to potential/ interested buyers. The store has been established more than 30 years with stable income, long-term clientele returning for more services as well as growing more daily new clients. Transferable lease for a seamless transition. Excellent growth prospects. Current owner will provide support to ensure for a smooth and successful transition. Don't miss out this turn key business! Contact us to seize this established and thriving opportunity!
- Type:
- Retail
- Sq.Ft.:
- 1,440
- Status:
- Active
- Beds:
- n/a
- Lot size:
- 1.09 Acres
- Year built:
- 1978
- Baths:
- MLS#:
- PW23188569
ADDITIONAL INFORMATION
The space that is available is 5521 Del Amo, Lakewood. The unit is 1,440 square feet at $1.80 per sq ft.
Lakewood Real Estate
The median home value in Lakewood, CA is $736,400. This is lower than the county median home value of $796,100. The national median home value is $338,100. The average price of homes sold in Lakewood, CA is $736,400. Approximately 71.41% of Lakewood homes are owned, compared to 26.04% rented, while 2.55% are vacant. Lakewood real estate listings include condos, townhomes, and single family homes for sale. Commercial properties are also available. If you see a property you’re interested in, contact a Lakewood real estate agent to arrange a tour today!
Lakewood, California 90713 has a population of 82,419. Lakewood 90713 is more family-centric than the surrounding county with 32.23% of the households containing married families with children. The county average for households married with children is 30.99%.
The median household income in Lakewood, California 90713 is $102,163. The median household income for the surrounding county is $76,367 compared to the national median of $69,021. The median age of people living in Lakewood 90713 is 38.4 years.
Lakewood Weather
The average high temperature in July is 80.8 degrees, with an average low temperature in January of 46.2 degrees. The average rainfall is approximately 13.5 inches per year, with 0 inches of snow per year.
