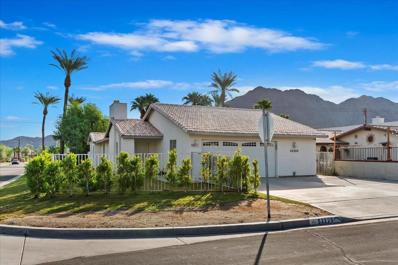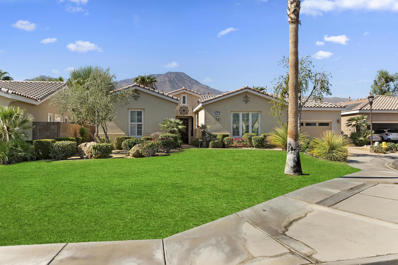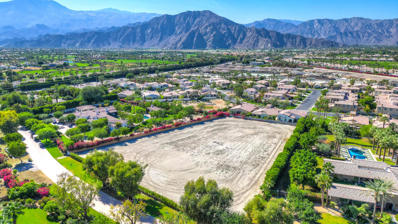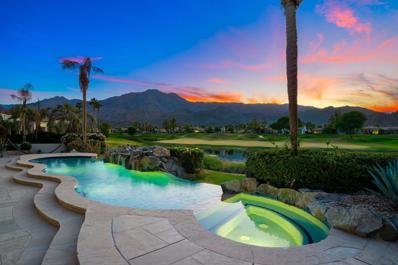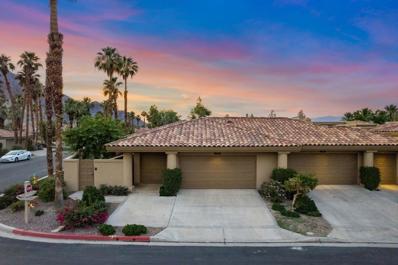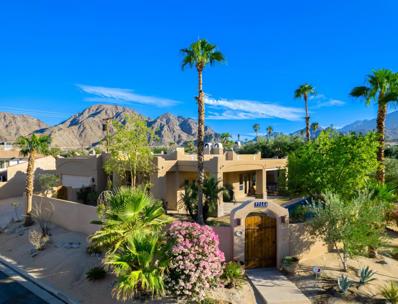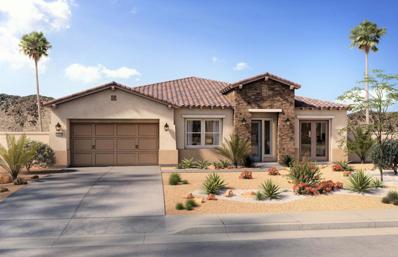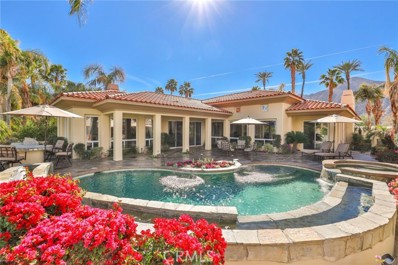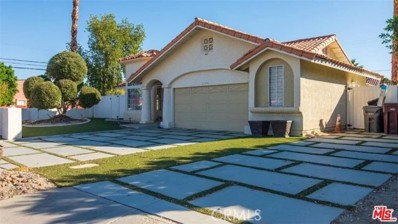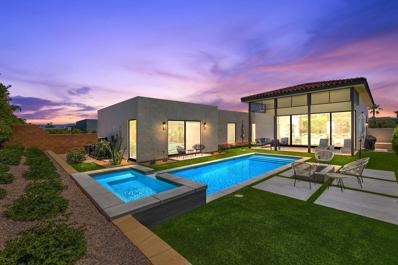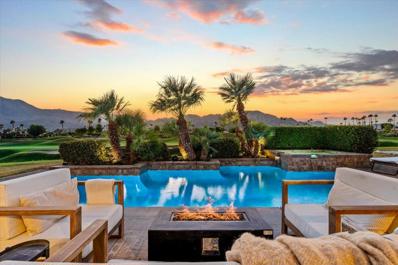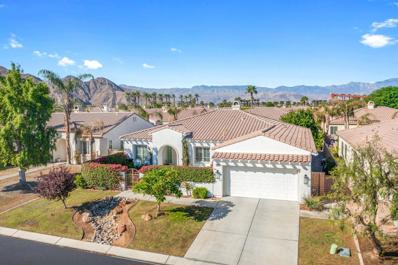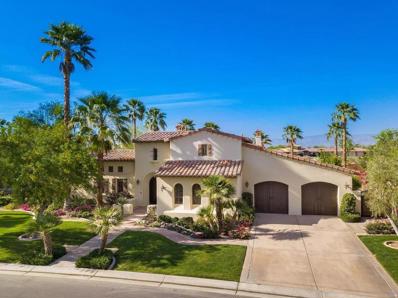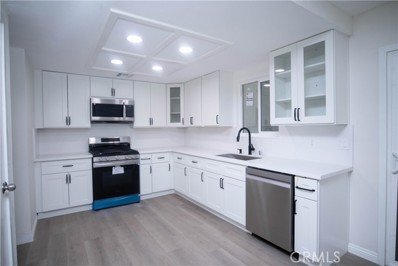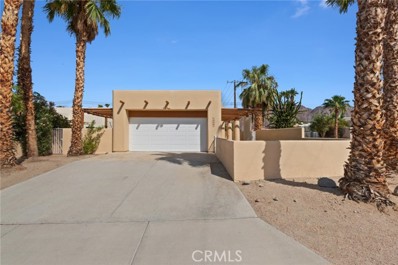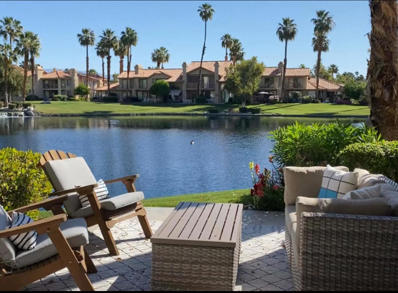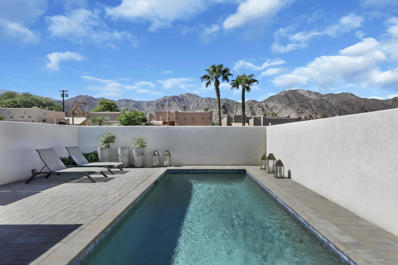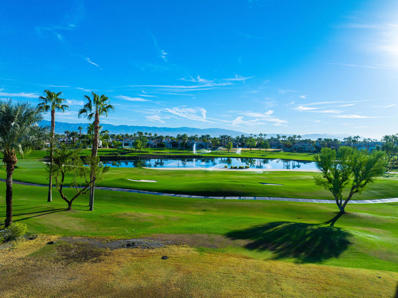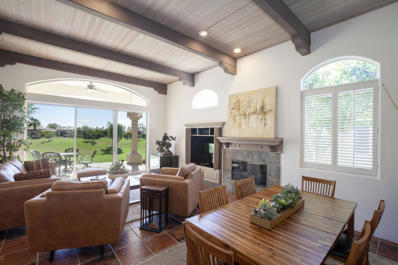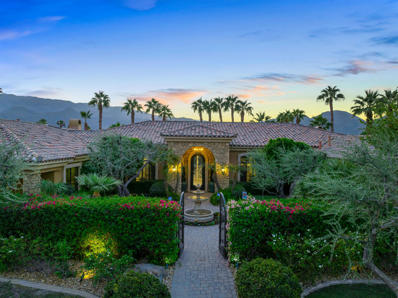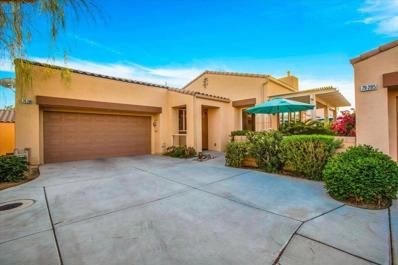La Quinta CA Homes for Rent
- Type:
- Single Family
- Sq.Ft.:
- 1,360
- Status:
- Active
- Beds:
- 3
- Lot size:
- 0.11 Acres
- Year built:
- 1993
- Baths:
- 2.00
- MLS#:
- 219118997DA
ADDITIONAL INFORMATION
Welcome to your dream home! This stylish 3-bedroom, 2-bathroom residence is ideally located on a desirable corner lot in beautiful La Quinta Cove. With an inviting open floor plan, this home boasts tile floors throughout, enhancing both style and functionality. The modern kitchen features elegant granite countertops and stainless steel appliances. Step outside and immerse yourself in nature, with scenic paths just minutes away, offering breathtaking views and a variety of trails. After a day of exploration, unwind in the heart of Old Town La Quinta, where you'll find delightful boutiques, artisanal shops, and a diverse array of dining options, from casual cafes to upscale restaurants. Your dream awaits!
- Type:
- Single Family
- Sq.Ft.:
- 2,744
- Status:
- Active
- Beds:
- 2
- Lot size:
- 0.26 Acres
- Year built:
- 2006
- Baths:
- 4.00
- MLS#:
- 219118959DA
ADDITIONAL INFORMATION
Gorgeous HUD Home in the highly sought after community of Trilogy La Quinta. This preferred Tamarisk floorplan with a 2-car epoxy-floor garage plus golfcart bay boasts 2744 sq.ft. of living space, 3 bedrooms with the casita plus an office/den, 4 baths including a master with travertine shower, tub and countertops, a spacious living room with a built-in entertainment center, and a large kitchen with an abundance of cabinets, stainless steel appliances, granite countertops and a massive center island with a wide breakfast bar. Upgrades and improvements to the home include tile flooring throughout, recessed lighting, uniform ceiling fans in most rooms, crown molding, built-in speaker system, plantation shutters, and a massive rear patio with an inground POOL surrounded by rock features, a fire pit and a tanning shelf just steps away from a full barbeque cooking station. Ideally located in a cul-de-sac and ON THE GOLF COURSE this property is perfect for anyone looking for an amazing home in Trilogy La Quinta with fabulous MOUNTAIN VIEWS and highly preferred features. The monthly HOA includes a 24/7 manned entry gate, internet, cable, front yard landscaping and maintenance. Community amenities include pickleball, tennis courts, bocce ball, fitness center, pools, classes, cafe, and pay-as-you-play golf. Please call me today to schedule an exclusive showing.
- Type:
- Land
- Sq.Ft.:
- n/a
- Status:
- Active
- Beds:
- n/a
- Lot size:
- 2.04 Acres
- Baths:
- MLS#:
- 219118953DA
- Subdivision:
- La Quinta Polo Est
ADDITIONAL INFORMATION
Embrace and Enjoy the Extraordinary Desert Luxury Lifestyle~! Welcome to Paradise at the private, exclusive gated enclave of La Quinta Polo Estates, where you can take advantage of a rare opportunity to own a private desert oasis and build your dream estate surrounded by lavish and stunning multi-million dollar properties. Adjacent to the Prestigious Eldorado Polo Club, the Hideaway, the Madison Club and close to several Golf Courses and Country Clubs, this 2.04 acre property is a tranquil and serene setting with spectacular mountain views that provide a stunning backdrop to build your own private estate with endless possibilities including sparkling pools and spas, expansive and sprawling lawns, multiple outdoor entertaining areas to enjoy the beauty of the desert, a guest house (or two!), a private gym, tennis/pickleball courts, an art studio, Horse Stables/Equestrian Ring, and almost anything your heart desires! This Gem of a Parcel is a Premiere Estate View Lot with Majestic and Magnificent South and Southwest views of the Santa Rosa Mountains that allows you to enjoy all that the Desert has to offer.....world class golf and tennis tournaments, nearby shopping, dining and art galleries on El Paseo, or just a short drive to the nationally recognized Desert Circuit Horse Show in Thermal, Old Town La Quinta with its quaint desert charm. This is a priceless opportunity to own a special piece of the Polo Estates, the finest real estate in La Quinta the Desert has to offer!
$2,595,000
80218 Hermitage La Quinta, CA 92253
- Type:
- Single Family
- Sq.Ft.:
- 4,542
- Status:
- Active
- Beds:
- 4
- Lot size:
- 0.37 Acres
- Year built:
- 1996
- Baths:
- 5.00
- MLS#:
- 219118934DA
ADDITIONAL INFORMATION
Welcome to the epitome of paradise at this stunning PGA West home! Located on the 14th hole of the prestigious Jack Nicklaus private course this gorgeous residence offers four spacious bedrooms, four and half baths, breathtaking panoramic views of the serene lake and majestic mountains, salt water pool and spa, fire pit, built in BBQ, custom garage doors, private casita, newer Lennox HVAC and more! The open floor plan flows effortlessly, creating the perfect setting for entertaining and relaxation. Step outside to enjoy the beautiful desert surroundings or unwind in style with a custom outdoor space. Experience the perfect blend of comfort, luxury, and scenic beauty at 80218 Hermitage. Golf cart included! Contact us today to schedule a private tour!
- Type:
- Single Family
- Sq.Ft.:
- 2,209
- Status:
- Active
- Beds:
- 3
- Lot size:
- 0.11 Acres
- Year built:
- 1979
- Baths:
- 3.00
- MLS#:
- DW24222291
ADDITIONAL INFORMATION
WELCOME TO YOUR DESERT OASIS! FOR SALE THIS RARE PROPERTY, TWO HOMES ON A LOT! LIVE IN ONE AND RENT THE OTHER THE MAIN HOUSE HAS 3 BEDROOMS AND TWO BATHS ON A 1,416 SQFT, KITCHEN, LIVING ROOM WITH FIREPLACE AND DINING ROOM, AND 2 CAR ATTACHED GARAGE, ALSO ATTACHED IS A CUSTOMARY SECOND UNIT PERMITTED CALLED THE CASITA/ESTUDIO WITH TWO BEDROOMS AND TWO BATHS, KITCHEN, DINING AND LIVING ROOM IN 801 SQFT GLA, IN THE HEART OF LA QUINTA, OFFERING BREATHTAKING MOUNTAIN VIEWS AND A SERENE ATMOSPHERE LET THIS HOMME BE YOUR GETAWAY TO MUSIC FESTIVALS, LOCAL PARKS, HIKING TRAILS, POLO GROUNDS & GOLF COURSES. ONLY MINUTES AWAY FROM THE OLD TOWN OF LA QUINTA, THE COVES COMMUNITY IS PERFECT FOR A LIFESTYLE OF LEISURE AND ADVENTURE. ALL INFORMATION DEEMED RELIABLE BUT NOT GUARANTEED IMPLIED OR EXPLICIT, AGENTS AND BUYERS ARE ENCOURAGED TO DO THEIR OWN FINDINGS.
$975,000
79650 Northwood La Quinta, CA 92253
- Type:
- Condo
- Sq.Ft.:
- 3,188
- Status:
- Active
- Beds:
- 3
- Lot size:
- 0.09 Acres
- Year built:
- 1990
- Baths:
- 4.00
- MLS#:
- 219119059DA
ADDITIONAL INFORMATION
This expanded Legends 30 Model sitting high above the #1 green of the PGA West Jack Nicklaus Private Golf Course with views of the uplit mountains and plenty of sun or shade whichever you choose depending on time of year. This rare model has the Kitchen, Nook, Morning room, and Breakfast Bar area opened up to create an open concept which wraps around to the Great room. The 3170 Sq. Ft floor plan has 3 En-suite Bedrooms, Powder Room, Dining Room, Wet Bar, Gourmet Kitchen with Breakfast Bar, and Nook. Decorated in neutral beige tones, the special features to this well maintained home include French doors from the guest bedroom to the entry courtyard, built-in bookshelf's in den/third bedroom/Office with rich wood flooring, custom paint, center island kitchen, tiled Atrium with fountain and recently replaced A/C units. The 2 Car plus Golf Car garage with epoxied floors, cabinetry, and recently upgraded Garage doors give you plenty of room. Community pool/spa is conveniently located just across the street. Please note this is one of the few cul-de-sac streets within the PGA community and very close to the Clubhouse. The HOA's include maintenance on building/grounds, landscaping in front, back, side, and courtyards, irrigation water/equipment, exterior paint, roof, earthquake insurance, cable, internet, and 24 hour guarded gate/security. Furnished per written inventory.
$1,095,000
77255 Calle Colima La Quinta, CA 92253
- Type:
- Single Family
- Sq.Ft.:
- 2,556
- Status:
- Active
- Beds:
- 3
- Lot size:
- 0.23 Acres
- Year built:
- 2003
- Baths:
- 3.00
- MLS#:
- 219118929DA
ADDITIONAL INFORMATION
Absoutely charming, very private home in the storied La Quinta Cove, with gorgeous mountain views! Home is located on an elevated, double corner lot. The beautifully landscaped outdoor entertaining area has a sparkling pool & spa, and a cozy covered conversation area with firepit. There are three bedrooms, three bathrroms in a spacious 2,556 SF. Lovely cooks kitchen features large island, updated cabinets and stainless steel appliances. There are two gas log fireplaces, French doors, built-in speakers inside and out and high ceilings. Additional features include 18'' tile throughout, skylights, LED lighting, over/under lighting in all bathrooms, a central vac system, custom shades, retractable screens to block afternoon sun, ceiling fans and French drains. The new pool equipment is App controlled, as well as the two zone A/C & heating system, and security system. Home is also offered furnished per inventory. An extra bonus is the gated RV parking next to the garage. This is a delightful, quiet neighborhood that you are sure to love!
$1,209,900
78375 Heritage Way La Quinta, CA 92253
- Type:
- Single Family
- Sq.Ft.:
- 3,215
- Status:
- Active
- Beds:
- 3
- Lot size:
- 0.21 Acres
- Year built:
- 2024
- Baths:
- 4.00
- MLS#:
- 219118913PS
ADDITIONAL INFORMATION
Brand new home under construction in the gated community of Point Happy Estates. Point Happy's location puts you in the heart of all that La Quinta and the Coachella Valley has to offer - dining, shopping, entertainment and golf are all within minutes of home. . The home has white cabinets throughout, designer selected upgraded quartz kitchen countertops and tile backsplash. This home comes with a private pool and spa, buyer will be able to upgrade some pool finishes. This home has 3 bedrooms and 3.5 bathrooms, includes a spacious great room and kitchen with a large island and GE Cafe stainless steel appliances. There is a large separate dining room, perfect to entertain family and friends. The home has well-appointed primary suite complete with separate shower, free standing soaking tub and large walk-in closet. The 2 additional bedrooms have ensuite bathrooms and walk in closets. The flex room at the front of the home is perfect for a home office, study or gym. The pictures are of the model home, location and finishes may vary. Seller will consider offers with a Buyer Representation Agreement
$1,349,000
79380 Citrus La Quinta, CA 92253
- Type:
- Single Family
- Sq.Ft.:
- 2,886
- Status:
- Active
- Beds:
- 3
- Lot size:
- 0.22 Acres
- Year built:
- 2000
- Baths:
- 4.00
- MLS#:
- PW24160257
ADDITIONAL INFORMATION
Citrus living at its finest on the 14th green of the Pete Dye private golf course in the prestigious Citrus Club in La Quinta. This 3 bedroom, 4 bath, 2,886 square foot Coachella Valley home has it all. Welcome as you walk a floral lined path through a beautiful courtyard with a custom waterfall. The front entry opens into a large living room boasting high ceilings, newer Italian tile floors and a wall of windows bringing natural light and beauty of the outdoor living space into the home. The elegance continues into the large open kitchen and family room with walls of windows to soak in unobstructed views of the golf course and colorful sunsets gently descending behind the mountains in the West. The open floor plan and whole-house sound system are perfect for entertaining friends and family. The incredible backyard carries this further with ample space, a large, gorgeous pool with waterfall, a built-in BBQ and dining areas. This serene outdoor setting provides the ideal combination of spaciousness and privacy. When not entertaining, retreat to your resort-like bedroom suite with cozy fireplace sitting room / office, huge bathroom soaking roman tub, separate walk-in shower his and hers sinks, vanity and two separate large walk-in closets. This home also has a new A/C compressor, new hot water heater, electronic window shades, crown moldings and a wall of built-in cabinets in the garage. It's all so exceptional and ready for you to move in and make it your own to enjoy!
$1,126,900
57900 Rosewood Court La Quinta, CA 92253
- Type:
- Single Family
- Sq.Ft.:
- 3,213
- Status:
- Active
- Beds:
- 3
- Lot size:
- 0.24 Acres
- Year built:
- 2023
- Baths:
- 4.00
- MLS#:
- 219118912PS
ADDITIONAL INFORMATION
With stunning views of the Santa Rosa and Coral Mountain, this Palo Verde model home has no home directly behind. Palo Verde offers homeowners a peaceful and serene location to call home while being close to all the activities that represent life in the Coachella Valley. This beautiful 3,213q ft single-story floorplan includes designer selected finishes including quartz countertops and tile backsplash in the chef inspired kitchen, stainless steel GE Cafe appliance package and upgraded flooring throughout. This home offers an expansive Great Room and a gourmet kitchen with walk-in pantry, large island and dining area in an open concept floorplan with large multi-slide doors that open to the covered patio; the rear yard is complete with pool and spa making this home perfect for indoor / outdoor living. The primary bedroom suite includes a large walk-in closet, a spacious bathroom with an impressive walk-in shower and free-standing soaking tub. At the opposite end of this home are 2 additional bedrooms with private baths. Seller will consider offers with Buyer Representation Agreements.
$1,250,000
51050 Calle Obispo La Quinta, CA 92253
- Type:
- Single Family
- Sq.Ft.:
- 2,124
- Status:
- Active
- Beds:
- 3
- Lot size:
- 0.27 Acres
- Year built:
- 1988
- Baths:
- 2.00
- MLS#:
- GD24221476
ADDITIONAL INFORMATION
This house is a must see. Located on a large corner lot in the Desert Club Estates neighborhood of La Quinta. 2124 sq. ft. on a 11,761 sq. ft. lot with RV parking. Arched entries, bay windows, vaulted ceilings, fireplace, & wood rafters on ceiling in living room. Tile floors throughout except in bedrooms, spacious rooms, and large backyard with a new pool. Surrounded with mountain views and custom homes. No monthly HOA fee.
- Type:
- Condo
- Sq.Ft.:
- 2,596
- Status:
- Active
- Beds:
- 3
- Year built:
- 1986
- Baths:
- 4.00
- MLS#:
- 24456969
ADDITIONAL INFORMATION
Experience the best of La Quinta living in this stunning fully furnished PGA West home, where resort-style amenities and world-class golf await! Perfectly positioned on the iconic Stadium Course, this home offers you a front-row seat to the American Express Golf Tournament right from your own patio - a true luxury for any golf enthusiast. This property is loaded with impressive upgrades, including newly remodeled bathrooms, sleek new flooring, and an advanced HVAC system with premium filtration for year-round comfort. The kitchen is a chef's delight, featuring ample counter space, a central island, and elegant Cambria countertops that sparkle in the natural light pouring in through skylights and large windows. A cozy breakfast nook and a convenient pass-through bar to the dining area complete the perfect setup for entertaining and day-to-day living. In the spacious living room, high ceilings and a large sliding glass door open up to breathtaking views of the golf course, while the sunken bar and expansive patio make hosting friends and family a breeze. Enjoy effortless living with HOA-covered essentials like 24/7 guard-gated security, cable, internet, roof, landscaping, exterior maintenance, and access to community pools and spas. Just steps from your door, a peaceful community pool and spa add a serene touch for your relaxation. Don't miss this incredible opportunity to enjoy resort-style living in the Coachella Valley's premier destination. Your dream lifestyle is waiting!
$1,649,000
57887 Santo Thomas La Quinta, CA 92253
- Type:
- Single Family
- Sq.Ft.:
- 2,811
- Status:
- Active
- Beds:
- 3
- Lot size:
- 0.2 Acres
- Year built:
- 2021
- Baths:
- 4.00
- MLS#:
- 219118892DA
ADDITIONAL INFORMATION
Welcome to your dream home in the prestigious Alta Verde Coral Mountain community! This architectural masterpiece offers a perfect blend of modern design and luxurious comfort, spanning 2,811 square feet of sophisticated living space.Step inside to discover the minimalist elegance of this 3-bedroom, 3.5-bathroom plus den residence, each bedroom featuring its own en suite bathroom for ultimate convenience and privacy. The expansive open floor plan seamlessly connects the living, dining, and kitchen areas, creating an inviting space for both relaxation and entertaining with state-of-the-art audio/video. The entertainer's kitchen is a culinary delight, boasting two-tone contrasting cabinetry, chef grade appliances, and stunning wall-to-wall glass doors that flood the space with natural light. These doors open up to the beautifully landscaped rear yard, designed for outdoor living at its finest. Enjoy the California sunshine on the spacious covered patio, or take a dip in the sleek modern pool and spa. As the sun sets, gather around the built-in firepit with friends and family, all while enjoying the lush green landscaping that provides unparalleled privacy. Experience the epitome of modern living in this exquisite home, where every detail has been thoughtfully crafted to offer a luxurious lifestyle in one of La Quinta's most sought-after communities, offered turnkey designer furnished with golf cart included!
$1,298,000
54695 Winged Foot La Quinta, CA 92253
- Type:
- Single Family
- Sq.Ft.:
- 2,379
- Status:
- Active
- Beds:
- 3
- Lot size:
- 0.19 Acres
- Year built:
- 1996
- Baths:
- 3.00
- MLS#:
- 219118855DA
ADDITIONAL INFORMATION
Welcome to the PGA West Tournament Course, the premier destination for golf enthusiasts in America! This stunning Ryder II floor plan features breathtaking mountain views, situated on the 6th fairway of the renowned Jack Nicklaus Tournament Course. The home boasts a contemporary design, showcasing modern furniture and high-end finishes throughout. As you enter through the grand rotunda, expansive windows provide spectacular views of the twinkling Santa Rosa mountains to the west. With no homes across or golf cart paths nearby, this location offers rare privacy and tranquility. Step outside to discover your outdoor oasis, designed for sun-soaked relaxation, complete with a large, heated pebble tec pool and spa for year-round enjoyment. The elegant pavers and built-in BBQ area create the perfect setting for entertaining while you soak in the stunning La Quinta sunsets. Inside, the open-concept layout is filled with natural light. The great room features walls of glass giving way to stunning views, a stylish bar area, and a chef's kitchen with a built-in refrigerator, granite counters, and a five-burner gas stove. The separate casita offers a perfect retreat for guests, ensuring their privacy while remaining close. Don't miss this exceptional opportunity to own a detached single-family residence in this prime view location. Explore various membership options for access to six golf courses and exceptional amenities. Inquire today to make this your own desert oasis.
- Type:
- Single Family
- Sq.Ft.:
- 2,443
- Status:
- Active
- Beds:
- 3
- Lot size:
- 0.19 Acres
- Year built:
- 2004
- Baths:
- 3.00
- MLS#:
- 219118847PS
ADDITIONAL INFORMATION
Your La Quinta dream home awaits in the desirable gated community of La Quinta Del Oro! This stunning 3-bedroom 3 bath home with office/den offers 2,443SF of open living space, updated gourmet kitchen with quartz slab counters, backsplash and eat-at island which opens up to a generous size family room with fireplace, and dining area. The flow of this amazing home with your gated front courtyard and resort style backyard will add to a wonderful ambiance for entertaining or resort style living. Your resort style backyard includes a covered outdoor kitchen with seating area and saltwater pool. The current owners invested $75k in updates which include kitchen appliances, quartz countertops, cabinet hardware, ceiling fans, and a Charge point car charger. The exterior and interior were painted in 2022. Automatic Doggie Door. La Quinta Del Oro is located off of Washington and Miles, across the street -from the world-famous Indian Wells Tennis Garden. Close to restaurants and shopping. This is a must see. Furnishings are negotiable (does not include TV's)
$2,212,500
81380 National Drive La Quinta, CA 92253
- Type:
- Single Family
- Sq.Ft.:
- 3,739
- Status:
- Active
- Beds:
- 5
- Lot size:
- 0.36 Acres
- Year built:
- 2005
- Baths:
- 5.00
- MLS#:
- 219118841DA
ADDITIONAL INFORMATION
Experience the best of desert living at 81380 National Dr, a beautiful residence in the prestigious PGA West community of La Quinta, CA. This 5 bedroom, 5-bathroom property spans 3,109 sq. ft. and includes a private detached casita, making it perfect for hosting guests or creating a serene workspace.Step inside to discover an open-concept layout where high ceilings and large windows bring in natural light and stunning views of the surrounding mountains and golf course. The gourmet kitchen features stainless steel appliances, granite countertops, and an island ideal for gathering or entertaining. Adjacent, the spacious living area with a cozy fireplace flows effortlessly to the outdoor living space.Outside, enjoy a tranquil desert oasis with a private pool, spa, putting greens and a built-in BBQ, perfect for relaxing or entertaining. The master suite offers a true retreat, complete with a spa-inspired ensuite, walk-in closet, and its own secluded patio, where you can unwind in complete privacy.The detached casita, with its own bathroom and separate entrance, provides a comfortable space for guests, offering privacy while staying connected to the main home. Additional highlights include a two-car garage, a golf cart garage, and resort style backyard. Just minutes away, explore the famous El Paseo shopping district, known for its upscale boutiques, galleries, and premier dining options, embodying the quintessential desert lifestyle.
- Type:
- Single Family
- Sq.Ft.:
- 1,410
- Status:
- Active
- Beds:
- 3
- Lot size:
- 0.12 Acres
- Year built:
- 1979
- Baths:
- 2.00
- MLS#:
- IG24220638
ADDITIONAL INFORMATION
COMPLETELY REMODLED 3 Bed 2 Bath Home. New floors, New Paint, New Kitchen, New Bathrooms. This home is walking distance to Shopping and dinning in Old Town La Quinta and minutes away from amazing hiking and Golf. To appreciate it, is to see it in person.
- Type:
- Single Family
- Sq.Ft.:
- 1,364
- Status:
- Active
- Beds:
- 3
- Lot size:
- 0.12 Acres
- Year built:
- 1991
- Baths:
- 2.00
- MLS#:
- BB24200100
ADDITIONAL INFORMATION
Gorgeous Santa Fe style pool home located in the highly sought after La Quinta Cove! The charm of its exposed vigas will draw you in and its refreshing pool will make you want to stay! Built in 1991, it offers 3 bedrooms, 1.75 bathrooms, 1,364 square feet of living space and a 5,227 square foot lot. The step down living/dining area is spacious in size and an ideal space for family and friends to gather. It boasts a high ceiling with two fans, an adobe style fireplace and French doors that open to the backyard. The updated galley kitchen includes white cabinets, tile countertop and white appliances. The front guest bedroom has a wall-to-wall closet with mirrored sliding doors and French doors that open to a quaint patio. The middle guest bedroom has a wall-to-wall closet with mirrored sliding doors. The updated full guest bathroom services the common areas and guest bedrooms. The relaxing primary suite is generous in size and boasts a walk in closet, vaulted ceiling with a fan, French doors that open to the backyard and an updated ¾ bathroom. The resort like backyard offers new Saltillo tile hardscape and a recently remodeled pool with new tile and new plaster. Ample patio space is perfect for al fresco dining. Additional features include fresh interior and exterior paint, recently polished Saltillo tile flooring in common areas, laminate wood flooring in bedrooms, central air & heat, utility closet in hallway with washer & dryer hook ups and a double car garage with direct access. Enjoy the community by walking/jogging on the nearby Fred Wolff Nature Preserve at the base of the beautiful Santa Rosa Mountains, taking a short bike ride to Fritz Burns Park for pickleball or tennis match and exploring the many shops and eateries in Old Town La Quinta.
$489,900
55504 Firestone La Quinta, CA 92253
Open House:
Sunday, 11/17 11:00-3:00PM
- Type:
- Condo
- Sq.Ft.:
- 1,283
- Status:
- Active
- Beds:
- 2
- Year built:
- 1988
- Baths:
- 2.00
- MLS#:
- 219118769DA
ADDITIONAL INFORMATION
SUNDAY 11-3pm! or call listing agent who lives close to see. This is PARADISE! Resort lifestyle and a designer furnished unit! You can move right in! It's also the least expensive condo in PGA West! Waterfront living with mesmerizing bubbling waterfalls is viewed from both living room & bedroom. What a fun way to wake up! Just a spectacular location at the famed Arnold Palmer Golf Course is waiting for you! This single level unit boasts an upscale kitchen to knock your socks off! This is probably the most tranquil scenic area in all of La Quinta. You can bike thru miles of private streets or simply enjoy long walks thru this 24-hr gate guarded community meandering through the many famed golf courses. You'll even be greeted by big horn sheep as they also enjoy the stroll. Sit on your patio and enjoy the tranquility. Follow the geese, swans & wildlife! You are living the vacation lifestyle! It's unlike anywhere else. There are over 40 pools to chose from and you'll swear you are at a 5-star hotel (but without all the people!). Two car garage w/nice-sized driveway. Don't miss this one! Seller has priced it to sell fast--so hurry!
- Type:
- Single Family
- Sq.Ft.:
- 1,645
- Status:
- Active
- Beds:
- 3
- Lot size:
- 0.12 Acres
- Year built:
- 1979
- Baths:
- 2.00
- MLS#:
- 219118807DA
ADDITIONAL INFORMATION
Top of La Quinta Cove! Come see 54430 Avenida Obregon, a sought-after location on a great block offering epic mountain views framing an attractive architectural ambiance. Your own privacy retreat where quietude and serenity abound. A recent and full renovation in the contemporary style you seek, right down to a new roof and HVAC system. This classic 3-bed/2-bath, 1645 SqFt property offers light-and-bright interior living spaces. An open living room with dramatic floor-to-ceiling quartz fireplace adjoins an expansive chef's kitchen complete with quartz countertops, tile backsplash, custom cabinetry and floors. A large primary bedroom offers ample space, and features a gorgeous en-suite bathroom with walk-in shower boasting a modern glass-and-stone enclosure with rainfall showerhead. And a 2-year-new, heated, pebble-finish, salt-water pool surrounded by cooling pavers adorns the front; a relaxing, Shangri-La meditation yard nestles to the back. This wind-protected property provides direct, out-your-door access to world-class walking, hiking and mountain biking. And effortlessly coast your e-bike to the many fine restaurants of Old Town; then just 'power up' to return! Plus, located only minutes away, Cove-living offers you easy access to the best in golf, tennis and pickleball. No HOA fees; low utilities; a cinch to maintain. Enjoy a satisfying and secure lock-and-leave lifestyle. Don't miss this beautiful, well-situated property. Yes, 54430 Avenida Obregon is the place to be!
- Type:
- Land
- Sq.Ft.:
- n/a
- Status:
- Active
- Beds:
- n/a
- Lot size:
- 0.44 Acres
- Baths:
- MLS#:
- 219118812DA
- Subdivision:
- The Hideaway
ADDITIONAL INFORMATION
Beautiful unobstructed lake, mountain and double fairway views on the 13th hole of prestigious Hideaway Pete Dye Golf Course.East facing morning sun and afternoon shade. Quiet street and great location for potential 5,500-6,000 SF home. There are two lots, side by side, this lot is the one to the right (South).
Open House:
Saturday, 11/16 10:00-12:00PM
- Type:
- Single Family
- Sq.Ft.:
- 2,100
- Status:
- Active
- Beds:
- 4
- Lot size:
- 0.13 Acres
- Year built:
- 1999
- Baths:
- 3.00
- MLS#:
- 219118768DA
ADDITIONAL INFORMATION
Located in the desirable neighborhood of Mira Flores close to shopping, restaurants and schools. This home sits across from the greenbelt with breathtaking mountain views and beautiful evening sunsets. The home features an open floor plan with 4 bedrooms, 2.5 baths, dining room, living room and family room. Tile throughout except for in the living room and bedrooms. Sliders off of family room, master bedroom and 4th bedroom that leads to the backyard. The gated community includes a community pool, large grass park, curbs and sidewalks and wonderful mountain views. The front yard landscaping and watering is included in the HOA dues.
- Type:
- Condo
- Sq.Ft.:
- 2,151
- Status:
- Active
- Beds:
- 3
- Year built:
- 2000
- Baths:
- 3.00
- MLS#:
- 219118783DA
ADDITIONAL INFORMATION
Hilltop Spanish Bungalow!! What a charmer. This popular Casita Plan sits high atop the 1st Hole of the Jerry Pate Course and offers a commanding view of approach shots and putting on the first green. Outfitted with rustic beam ceilings, Saltillo tile flooring and a romantic fireplace and hearth, this home is the ideal residence for seasonal residents and year-round homeowners - sun when you want it, shade when you want it. Large Fleetwood glass sliders frame views of the covered outdoor living area with beautiful Santa Rosa Mountain views to the south. The chef's kitchen features distressed and refinished millwork, newer appliances, granite counters, a custom buffet peninsula and a spacious morning room. The family room delivers a dining area and a custom wood wetbar. The main bedroom suite has tile flooring, shutters and views of the golf course. Steps away, you'll find a spacious bath with dual sinks, step in shower, large tub, private commode and large walk-in closet with melamine shelving and organizers. The middle bedroom is configured as an office and has a 3/4 bath across the hall along with a closet. The third bedroom features entry courtyard views and can accommodate a K-size bed. It offers a walk-in closet and private 3/4 bath. Additional features include a huge laundry room with sink; raised panel solid core doors; updated AC; no carpeting in house except main closet; RLQCC Club Improvement Assessment is paid in full; steps to racquet club, fitness and clubhouse.
$2,779,000
57945 Valley Lane La Quinta, CA 92253
- Type:
- Single Family
- Sq.Ft.:
- 4,724
- Status:
- Active
- Beds:
- 4
- Lot size:
- 0.51 Acres
- Year built:
- 2004
- Baths:
- 5.00
- MLS#:
- 219118781DA
ADDITIONAL INFORMATION
Luxurious, very private home in Lions Gate Estates, situated on a .50 acre lot. This special residence offers 4 bedroom suites (including a casita with a kitchenette) plus powder room, in a spacious 4,724 SF. The great room encompasses a gourmet kitchen ithat's a cooks dream with granite slab counters, large island and top of the line appliances, a living room with fireplace and a large wetbar, perfect for gathering. There is also a wine cellar and motorized window treatments throughout. The generous primary suite boasts a fireplace, dual vanities, sumptuous tub and dual walk-in closets. The lovely indoor/outdoor entertaining area has covered patio, retractable awnings, a dramatic (saltwater) pool and spa, a fireplace and a sauna. There is also a putting green, and an oversized air conditioned 3 car garage with loads of storage, and a 50 amp power plug. This immaculate home has been perfectly maintained by the current owners, and was recently painted.
Open House:
Saturday, 11/16 1:00-3:00PM
- Type:
- Single Family
- Sq.Ft.:
- 1,337
- Status:
- Active
- Beds:
- 3
- Lot size:
- 0.07 Acres
- Year built:
- 2007
- Baths:
- 2.00
- MLS#:
- 219118766DA
ADDITIONAL INFORMATION
This immaculate 3 BR, 2 BA home is located in the much desired Watercolors community. You will appreciate the impeccable pride of ownership & the attention to detail in this stunning home. Featuring high ceilings,upgraded modern flooring & lighting,ceiling fans throughout, an indoor laundry & an attached 2 car garage.This floor plan offers an open great room concept with a cozy stone fireplace, an updated kitchen featuring a breakfast bar & beautiful granite slab counter-tops.The primary bedroom is spacious with a large walk in closet & en suite updated modern bathroom with a dual sink vanity & walk in shower. Slider in the great room has access to an over-sized covered patio with a nice artificial turf area making it the the perfect space for outdoor living & your fur babies. Watercolors is a 55+ income qualified community offering low maintenance living (hoa includes landscape outside of enclosed patio), community pool & spa and a clubhouse Total purchase price including silent second is $465,000 ($362,000 + $103,000 = $465,000). The minimum down payment is 3% of total purchase price unless using a VA loan. Great price for living in La Quinta, the fabulous Gem of the Desert. INCOME LIMITS, 1 person 57,401-81,900, 2 people 65,601-93,600 3 people 73,801 to 105,300 4 people 82,001 to 117,000. Must be a primary residence, no rentals, no cash purchases, no investors.
La Quinta Real Estate
The median home value in La Quinta, CA is $745,000. This is higher than the county median home value of $536,000. The national median home value is $338,100. The average price of homes sold in La Quinta, CA is $745,000. Approximately 45.57% of La Quinta homes are owned, compared to 17.1% rented, while 37.33% are vacant. La Quinta real estate listings include condos, townhomes, and single family homes for sale. Commercial properties are also available. If you see a property you’re interested in, contact a La Quinta real estate agent to arrange a tour today!
La Quinta, California has a population of 37,846. La Quinta is less family-centric than the surrounding county with 21.42% of the households containing married families with children. The county average for households married with children is 35.14%.
The median household income in La Quinta, California is $83,412. The median household income for the surrounding county is $76,066 compared to the national median of $69,021. The median age of people living in La Quinta is 49.6 years.
La Quinta Weather
The average high temperature in July is 107.5 degrees, with an average low temperature in January of 41 degrees. The average rainfall is approximately 3.3 inches per year, with 0 inches of snow per year.
