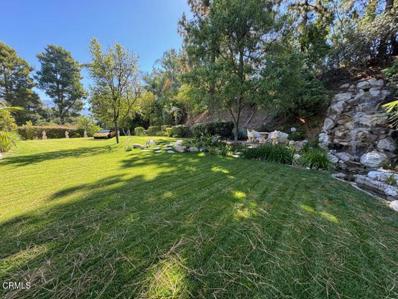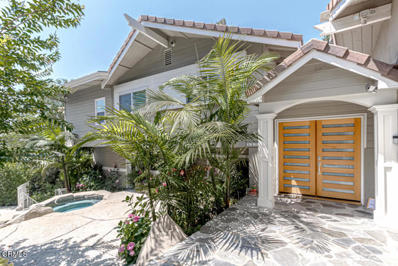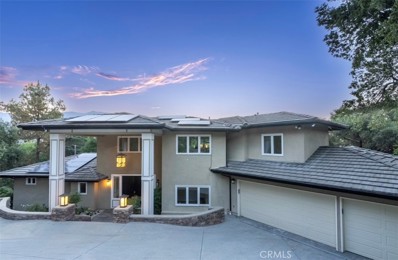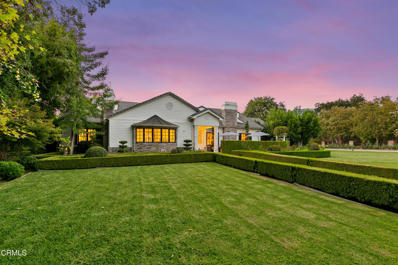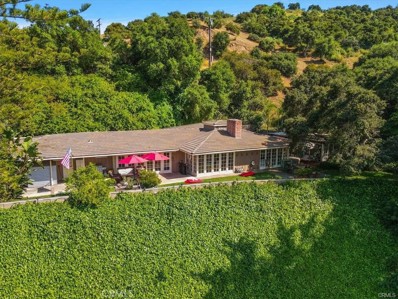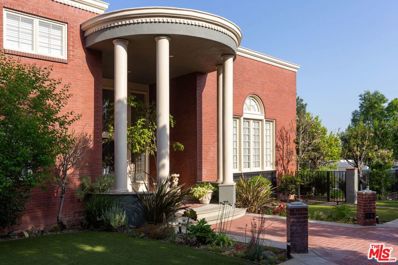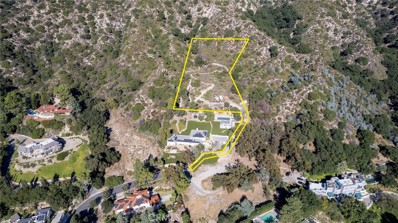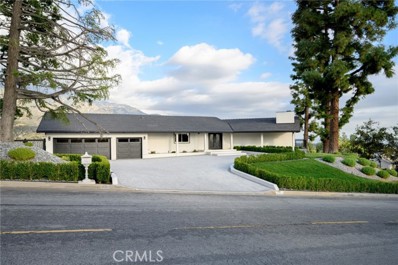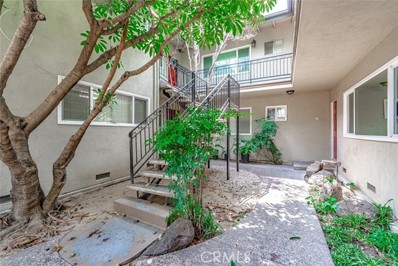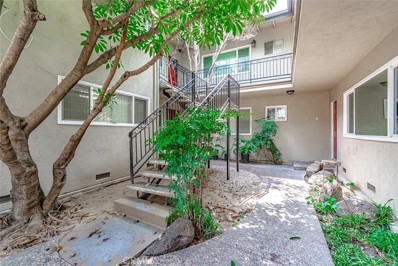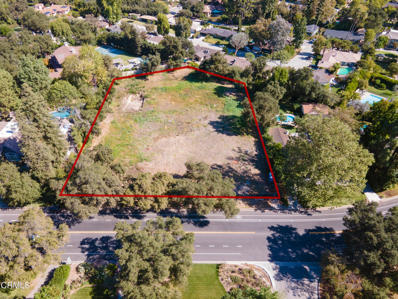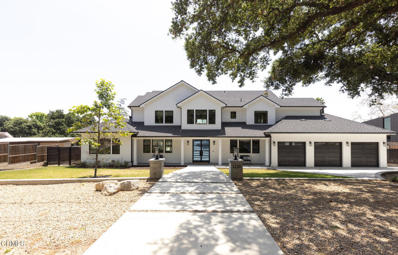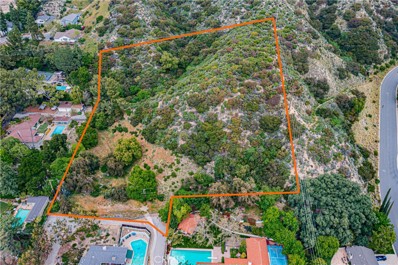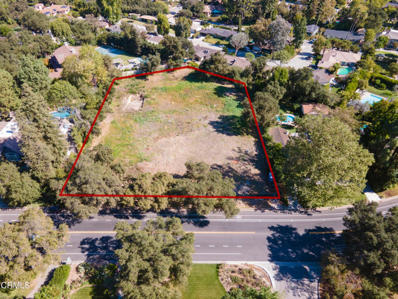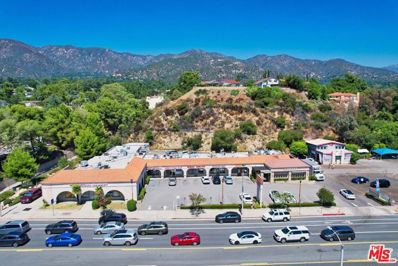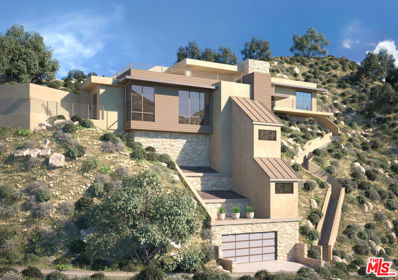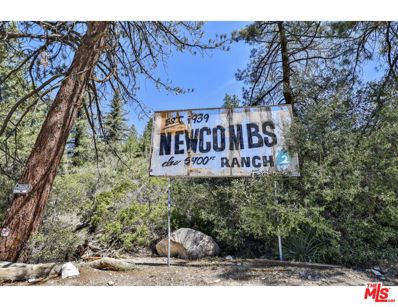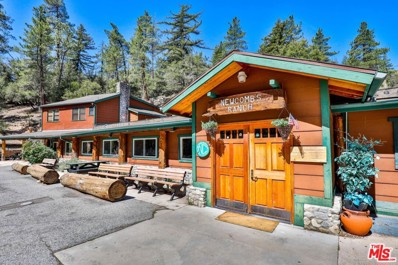La Canada Flintridge CA Homes for Rent
Open House:
Sunday, 11/17 2:00-4:00PM
- Type:
- Single Family
- Sq.Ft.:
- 5,526
- Status:
- Active
- Beds:
- 5
- Lot size:
- 0.67 Acres
- Year built:
- 1982
- Baths:
- 5.00
- MLS#:
- P1-19561
ADDITIONAL INFORMATION
Redone in 2024 Mediterranean Villa a private, gated estate that offers panoramic views from every window and features an amazing, all-flat backyard. This Gated estate features ample parking, a huge garage, and an additional showroom for cars. Inside, you'll find spacious bedrooms, an office/den, five bathrooms, formal living and dining rooms, and a family room that opens out to the secluded backyard. Downstairs, you will enter a game room with a bar, a second kitchen, and your very own theater. huge yard with room for a tennis court.
- Type:
- Single Family
- Sq.Ft.:
- 4,357
- Status:
- Active
- Beds:
- 5
- Lot size:
- 0.38 Acres
- Year built:
- 1965
- Baths:
- 4.00
- MLS#:
- P1-18550
ADDITIONAL INFORMATION
Beautiful pride of ownership property with amazing views overlooking the foothills! Everything inside has been remodeled to the most elegant touch! From glossy tile flooring to high ceilings with crown molding, numerous large windows all throughout for the natural brightness. Elegant open kitchen leading to the grand living room and balcony! Split level design to give privacy to all bedrooms! Not to mention the private lower level with other bedrooms and separate bathroom with its own entrance! Perfect for older children or parents, or in-laws! Go outside to entertain guests at the swimming pool with fountain and jacuzzi! Private guest room next to the pool! Spectacular views all throughout! There are just too much to list! Come see the 5527 Vista Canada today!
- Type:
- Single Family
- Sq.Ft.:
- 6,688
- Status:
- Active
- Beds:
- 8
- Lot size:
- 1.13 Acres
- Year built:
- 1993
- Baths:
- 8.00
- MLS#:
- AR24137112
ADDITIONAL INFORMATION
View, View, View! Welcome to an extraordinary mountain-view estate in one of the most prestigious neighborhoods in La Canada.Renovated by Locally celebrated architect J.Johnson in 1993 and meticulously remodeled and upgraded in 2024. this residence seamlessly blends contemporary luxury with timeless elegance, offering an unparalleled living experience. Spanning nearly 1.13 Acres, this property features 8 bedrooms, 8 bathrooms, a stunning swimming pool and a full-size tennis court. Upon entry, an expansive living room flows into the open kitchen, offering breathtaking vistas of the mountains with its door to the balcony. The newly renovated chef's kitchen is adorned with exquisite porcelain countertops and top-of-the-line Miele appliances. It seamlessly transitions into an inviting family room highlighted by a cozy fireplace and an elegant balcony, perfect for enjoying the stunning scenery. Desend the glass staircase to discover a stylish game room with awe-inspiring sightline. This level also features 2 suites with panoramic views, ensuring the utmost comfort and privacy. The upper level is dedicated to tranquility and relaxation. The master suite is a sanctuary complete with a mini bar, expansive walk in closet, and lavish master bathroom featuring a free-standing tub and seperate toilet room. High-end designer faucets, custom Italian cabinetry and tiles create spa-like retreats, complemneted by a selection of Graff for an extra layer of luxury. Two additional well-appointed bedrooms with stunning outlooks complete this floor. A versatile studio space adjacent a separate laundry room just sit by the 3-car garage. The terraced backyard is a private oasis, surrounded by a lot of lush trees featuring mutiple levels for the swimming pool, spa tennis court along with ample lounge seating and dining areas. This serene environment offers both beauty and privacy, perfect for outdoor enjoyment. Ideally located, this estate offers easy access to top-rated public and private schools, walking trails, rose bowl, and a variety of dining and shopping options. This residence provides the ultimate in comfort, elegance and morden convenience. Don't miss the opportunity to make this dream home yours!
Open House:
Sunday, 11/17 2:00-4:00PM
- Type:
- Single Family
- Sq.Ft.:
- 7,379
- Status:
- Active
- Beds:
- 7
- Lot size:
- 0.64 Acres
- Year built:
- 1941
- Baths:
- 7.00
- MLS#:
- P1-18329
ADDITIONAL INFORMATION
A modern masterpiece, presenting you with an equestrian-esque, breathtaking, once in a lifetime opportunity. The location known for its ravishing, charming, yet private estates within the prime La Canada Flintridge area is an encumbrance compared to this flawless beauty. Property safeguarded, surrounded by wrought iron gates, opening up to 28,000 sq ft of luxurious and flat grounds, featured by detailed landscapes of glamour with a grandiose fountain, and all around gorgeous appeal. The entrance consists of a glass double door opening to a beautiful inlaid marble flooring. An open floor plan within home entry joints adjacent pathways to bedrooms, living rooms, 2nd floor, dining rooms, family room & kitchen. The aesthetics of all custom made molding, wainscoting walls, and coffered ceilings are detailed throughout the home all concurrently elevating the house showcase. Equipped with a full bar, glass cabinets, excellent appliances, built-in fridges, built-in coffee machine, glass wine fridge, & separate freezer - one gargantuan wooden kitchen island, 7ft by 14; this grand and spacious masterpiece is perfect for friends and family gatherings. Its grand statements are accentuated by the enormous fireplace(s) and vast lines of lavish marble countertops. This beautiful home features 7 bedrooms & 7 bathrooms, each with at least a walk-in closet. The spacious upper level can be used for entertainment and gym purposes. The backyard awaits, with its lavish - oversized patio, built in BBQ, pool & jacuzzi, covered gazebo with fire-pit, sitting areas, basketball court, and elegant gravel paths. A 3-car garage, open grounding fitting at least 6, this truly remarkable home is divine; not to mention, located in the Award Winning La Canada School District.
- Type:
- Single Family
- Sq.Ft.:
- 2,398
- Status:
- Active
- Beds:
- 3
- Lot size:
- 0.66 Acres
- Year built:
- 1957
- Baths:
- 3.00
- MLS#:
- EV24120985
ADDITIONAL INFORMATION
Welcome to this one-of-a-kind, unique home located in the highly desirable neighborhood of LaCanada-Flintridge. Previously owned by the President of Danola Ham, this home was originally built in 1957 as an entertainment haven. With a fusion of Danish and Asian styles, it offers a truly exceptional living experience.Privacy is paramount in this single story property, which boasts 3 bedrooms and 2 1/2 baths. The versatile pool house can easily be converted into an Accessory Dwelling Unit (ADU). Prepare to be amazed by the panoramic views that surround the property. This home is an entertainer's dream, surrounded by stunning natural landscapes, including patios, a pool, an oak tree swing, and even a special pirate ship where you can walk the plank! The location is also ideal, with renowned Blue Ribbon schools, scoring 9 & 10s by Great Schools.org. The proximity to famous attractions such as Descanso Gardens, JPL, Rose Bowl, and hiking in Mt. Wilson and Cherry Canyon are just a few things you can enjoy. In just minutes, you can reach Old Town Pasadena, Montrose, and downtown Los Angeles. Additionally, Verdugo Hills Hospital is only a 3 minute drive away. Owning a home in this area is a rare opportunity, so don't miss out. Call now to schedule your private showing and seize this unique chance to own a truly remarkable property.
$5,498,000
909 Coral Way La Canada Flintridge, CA 91011
- Type:
- Single Family
- Sq.Ft.:
- 7,802
- Status:
- Active
- Beds:
- 8
- Lot size:
- 0.7 Acres
- Year built:
- 1991
- Baths:
- 8.00
- MLS#:
- 24396141
ADDITIONAL INFORMATION
Welcome to this exceptional La Canada family compound with a real tennis court, competition sized pool, pool house, and large guest house on a rare flat lot custom built by the current owners in 1991 for their large family and friends to enjoy. Soon after passing through the front security gate, you drive up the long private driveway to the prominent front entrance and walk through the leaded glass surrounded double doors into the 24' tall remarkable foyer. You immediately feel the formality and coziness of this spacious mansion. To the right of the grand foyer are the living room and dining room each with an elegant marble fireplace. To the immediate left is the distinguished, private office overlooking the carpark. The family room and wet bar are just beyond the grand foyer. The kitchen is to the right of the family room and overlooking the tennis court and pool. Step down the spiral staircase from the kitchen to find the maid's quarters--or if you prefer the gym that opens onto the tennis court. A bedroom suite is also on the main level. Four more bedrooms can be found up the sweeping staircase. The master suite is the entire south wing with a balcony overlooking the pool. The master bath has a sauna and a multi head shower. Every bedroom throughout the house has a view and is a suite. Off the kitchen and family room is a traditional covered sitting patio and just a few steps more is an outdoor brick pizza oven. The 805 SF guest house can easily be used as a gym, theater, music studio, or man cave. The 250 SF pool house has a kitchen and 2 refrigerators for plenty of cool drinks. The compound is securely fenced and well lit with water fountains and fruit trees throughout. Come see this extraordinary family compound designed and maintained with great care and grace.
- Type:
- Land
- Sq.Ft.:
- n/a
- Status:
- Active
- Beds:
- n/a
- Lot size:
- 1.45 Acres
- Baths:
- MLS#:
- GD24104698
ADDITIONAL INFORMATION
PRICE REDUCED by $100,000!! Build your vast dream home on a beautiful, one of a kind 63,327 Sq ft / 1.45 acre land. The property Faces Southwest with incredible Downtown Los Angeles and mountain views. The land and long driveway sit at the end of a cul-de-sac, and have flat, gently sloping, and slopping sections. This type of Vacant land that can be developed is very rare in La Canada Flintridge. The property provides complete privacy and seclusion in a highly desirable neighborhood.
- Type:
- Single Family
- Sq.Ft.:
- 3,408
- Status:
- Active
- Beds:
- 4
- Lot size:
- 0.5 Acres
- Year built:
- 1966
- Baths:
- 3.00
- MLS#:
- GD24115004
ADDITIONAL INFORMATION
Exquisite Luxury Home with 360-Degree Views in La Canada Flintridge. Nestled within the prestigious Starlight Crest Community of La Canada Flintridge, this 4-bedroom, 3-bathroom property stands as a testament to sophistication and modern luxury. This exceptional home has recently undergone a comprehensive renovation, leaving no detail overlooked. Picture yourself leisurely watching the 4th of July fireworks from the comfort of your own wrap-around balcony, with sweeping vistas of the San Gabriel Mountains and beyond. The gourmet kitchen is a haven for culinary enthusiasts, boasting high-end finishes and top-of-the-line SubZero/Wolf appliances, including a touch-less Kohler smart faucet and an expansive single-bowl sink. Every bathroom has been renovated to perfection, and each now features Toto toilets with integrated washlets. The primary bathroom is a testament to smart home innovation, with a spa-like wet room featuring a Moen automated rain shower system and a soaking tub. This property is fully integrated into the world of smart home technology, powered by Apple HomeKit & Siri. Control your window shades and lights from anywhere using the 4 in-wall iPads, wired/wireless networking, and HDMI/cable connections in each room, ensuring your every convenience and entertainment need is met. Security and Peace of Mind: For your peace of mind, the home is equipped with a Honeywell alarm panel/sensors and eight alarm.com exterior cameras. The Yale electronic locks offer convenience and security, allowing you to open, close, and monitor your locks with your smartphone. Featuring an energy-efficient tankless water heater with a recirculation pump and copper plumbing. Enjoy climate control at its best with dual Carrier/Bryant heating and air conditioning systems, Ecobee smart thermostats, and interior/exterior humidity and temperature sensors. The property features a showroom-like 3-car garage wired and ready for an electric charging station, with garage openers that can be controlled from anywhere and include built-in cameras. Enjoy spending time with friends and family in your outdoor kitchen and entertainment center. The home's pool was recently replastered and boasts a Pentair salt-chlorinating generator, pump, and pool heater, all programmable and controllable from anywhere. This home is the embodiment of elegance, sophistication, and remarkable views.
- Type:
- Condo
- Sq.Ft.:
- 1,330
- Status:
- Active
- Beds:
- 3
- Lot size:
- 0.26 Acres
- Year built:
- 1959
- Baths:
- 2.00
- MLS#:
- CRAR24098278
ADDITIONAL INFORMATION
Nestled in the highly coveted hills of La Canada, with breathtaking views of Downtown LA, this first floor gem offers a beautiful blend of contemporary design and serene natural surroundings. Every corner of this residence is thoughtfully crafted to offer both elegance and comfort. Living is easy with this well-designed floorplan, stylist finishes, and sundrenched rooms. The thoughtful floorplan encompasses 3 bedrooms with plenty of room for study, sleep, and entertaining. The living room flows into the dining room and kitchen areas with direct access to an expansive patio through large sliding glass doors. The patio offers captivating views and a perfect setting for entertainment or simply unwinding while soaking in the beauty of nature. Retreat to the spacious master suite that offers a large sliding glass door that opens to a private outdoor sanctuary amidst lush landscaping and panoramic views. Additional features include a one-car garage, fresh interior paint, newer windows throughout, and updated plumbing and electrical panel, ensuring both convenience and peace of mind. This captivating residence is situated within a select complex of just five units and epitomizes luxury living in one of Southern California’s most sought-after neighborhoods.
- Type:
- Condo
- Sq.Ft.:
- 1,330
- Status:
- Active
- Beds:
- 3
- Lot size:
- 0.26 Acres
- Year built:
- 1959
- Baths:
- 2.00
- MLS#:
- AR24098278
ADDITIONAL INFORMATION
Nestled in the highly coveted hills of La Canada, with breathtaking views of Downtown LA, this first floor gem offers a beautiful blend of contemporary design and serene natural surroundings. Every corner of this residence is thoughtfully crafted to offer both elegance and comfort. Living is easy with this well-designed floorplan, stylist finishes, and sundrenched rooms. The thoughtful floorplan encompasses 3 bedrooms with plenty of room for study, sleep, and entertaining. The living room flows into the dining room and kitchen areas with direct access to an expansive patio through large sliding glass doors. The patio offers captivating views and a perfect setting for entertainment or simply unwinding while soaking in the beauty of nature. Retreat to the spacious master suite that offers a large sliding glass door that opens to a private outdoor sanctuary amidst lush landscaping and panoramic views. Additional features include a one-car garage, fresh interior paint, newer windows throughout, and updated plumbing and electrical panel, ensuring both convenience and peace of mind. This captivating residence is situated within a select complex of just five units and epitomizes luxury living in one of Southern California’s most sought-after neighborhoods.
- Type:
- Land
- Sq.Ft.:
- n/a
- Status:
- Active
- Beds:
- n/a
- Lot size:
- 1.41 Acres
- Baths:
- MLS#:
- P1-17436
- Subdivision:
- Not Applicable
ADDITIONAL INFORMATION
An incredibly rare opportunity to acquire the most exceptional residential building site in La Canada Flintridge. The seller has combined two lots and designed a 17,000+ square foot estate on an all-usable, 61,000+ square foot, (1.4+ acre), flat lot. The design process took the project through all approvals up to issuance of permits. The preliminary reports and studies have been completed for the construction of a luxury one-of-kind estate. A truly amazing parcel in a highly desirable location.
- Type:
- Single Family
- Sq.Ft.:
- 6,222
- Status:
- Active
- Beds:
- 5
- Lot size:
- 0.42 Acres
- Year built:
- 2023
- Baths:
- 6.00
- MLS#:
- P1-17887
ADDITIONAL INFORMATION
Step into luxury living in the heart of La Canada with this newly constructed masterpiece designed by designNRK. Situated on an exclusive and peaceful street surrounded by impressive residences, this home offers a perfect blend of modern elegance and comfort. Boasting over 6,200 square feet of living space on a sprawling lot spanning over 18,000 square feet, this residence features five bedrooms and six bathrooms. From the moment you arrive, the inviting front porch welcomes you into a world of sophistication. Enter through the grand foyer adorned with soaring two-story ceilings, setting the stage for the exquisite interiors. The main level is an entertainer's dream, with a formal living room featuring built-in shelves and fireplace, an expansive family room which overlooks the yard, and a gourmet kitchen equipped with a large center island, double oven, walk-in pantry, and more. The adjacent dining room is perfect for hosting intimate gatherings or lavish dinner parties. As an added convenience, the main level features an en-suite guest bedroom. Upstairs, discover a tranquil retreat with a laundry room and three en-suite bedrooms, including the luxurious primary suite. The primary bedroom boasts a spacious balcony overlooking the lush backyard, a generous walk-in closet, a double vanity, a walk-in shower, and a freestanding tub for ultimate relaxation. Head downstairs to the lower level, where endless entertainment awaits. A spacious gym, a large movie-theater room/recreation room, and an en-suite bedroom that can double as a private office offer versatile spaces for work and play. Step outside to your own private paradise, complete with a sprawling backyard featuring a large sparkling pool and spa, a cozy fire pit with built-in seating, a sports court, and a barbecue area - perfect for outdoor entertaining or simply unwinding in style. Additional amenities include hardwired cameras for security, solar panels for energy efficiency, two Tesla power walls, a spring well water filtration system, and three car garage. Located minutes away from Blue-Ribbon Schools, local shopping, dining, freeway access and more.
- Type:
- Land
- Sq.Ft.:
- n/a
- Status:
- Active
- Beds:
- n/a
- Lot size:
- 3.34 Acres
- Baths:
- MLS#:
- GD24082611
ADDITIONAL INFORMATION
Nestled within the prestigious La Canada community, this unique 3.34 acre parcel of land presents opportunity for discerning buyers. Posting the convenience of pre-existing water, power, and sewer connections, this property offers the perfect canvas for realizing ones "DreamHome" or development project with its serene surroundings and proximity to amenities, including dining and outdoor recreation areas. This parcel optimizes the blend of tranquility and convenience. Don’t miss out on the chance to own a piece of Real Estate in one of Southern California’s most coveted neighborhoods. All the reports are positive for development.
- Type:
- Land
- Sq.Ft.:
- n/a
- Status:
- Active
- Beds:
- n/a
- Lot size:
- 1.41 Acres
- Baths:
- MLS#:
- CRP1-15579
ADDITIONAL INFORMATION
An incredibly rare opportunity to acquire the most exceptional residential building site in La Canada Flintridge. The seller has combined two lots and designed a 17,000+ square foot estate on an all-usable, 61,000+ square foot, (1.4+ acre), flat lot. The design process took the project through all approvals up to issuance of permits. The preliminary reports and studies have been completed for the construction of a luxury one-of-kind estate. A truly amazing parcel in a highly desirable location.
- Type:
- Business Opportunities
- Sq.Ft.:
- n/a
- Status:
- Active
- Beds:
- n/a
- Year built:
- 1977
- Baths:
- MLS#:
- CL23302415
ADDITIONAL INFORMATION
Located in well run shopping center, the only Korean -style bakery near by. A lot of potencial. Owner is retiring.
- Type:
- Land
- Sq.Ft.:
- n/a
- Status:
- Active
- Beds:
- n/a
- Lot size:
- 1.18 Acres
- Baths:
- MLS#:
- CL23253371
ADDITIONAL INFORMATION
Spectacular La Canada School District Location to build your own view lot home! Terrific views of City and City Lights! SFR Development Plans Pending! Zoned for Residential. Approximately 51,537 Square Feet Lot at the base of Angeles Crest Forrest! Freeway and Shopping close! Vacant Land!
- Type:
- Land
- Sq.Ft.:
- n/a
- Status:
- Active
- Beds:
- n/a
- Lot size:
- 1.18 Acres
- Baths:
- MLS#:
- 23253371
ADDITIONAL INFORMATION
Spectacular La Canada School District Location to build your own view lot home! Terrific views of City and City Lights! SFR Development Plans Pending! Zoned for Residential. Approximately 51,537 Square Feet Lot at the base of Angeles Crest Forrest! Freeway and Shopping close! Vacant Land!
- Type:
- Other
- Sq.Ft.:
- n/a
- Status:
- Active
- Beds:
- 9
- Lot size:
- 10.17 Acres
- Year built:
- 1934
- Baths:
- MLS#:
- CL22176533
ADDITIONAL INFORMATION
Established in 1939, Newcomb's Ranch is a roadhouse set on 10.17 picturesque acres in the heart of the Angeles National Forest offering a destination feel yet is located only 45 minutes from Pasadena and is the only private property along the Angeles Crest Highway (CA-2). Over the years Newcomb's has served as a restaurant, hotel, general store, gas station, and brothel. Today Newcomb's Ranch serves as a restaurant popular with motorcyclists and car enthusiasts, with thousands of visitors coming through each weekend. The existing structures include a large restaurant and bar in the main building (7,426 SF) with huge outdoor dining patios and massive front driveway to accommodate large gatherings, events, and concerts. Lodging on site for overnight guests currently includes six guest rooms in the main building and a three-bedroom, two-bathroom cabin (2,600 SF) located a short walk up the road to the northeast. Both structures are fully operational and both present repositioning opportunities including residential and commercial uses such as a boutique hotel or a glamping style destination.Located in the San Gabriel Mountains only minutes outside of Los Angeles, the area receives snow in winter (only a 10- minute drive from Mt. Waterman Ski Lifts) and is a popular summer camping de
- Type:
- Cluster
- Sq.Ft.:
- 9,777
- Status:
- Active
- Beds:
- 9
- Lot size:
- 10.17 Acres
- Year built:
- 1934
- Baths:
- 7.00
- MLS#:
- 22176533
ADDITIONAL INFORMATION
Established in 1939, Newcomb's Ranch is a roadhouse set on 10.17 picturesque acres in the heart of the Angeles National Forest offering a destination feel yet is located only 45 minutes from Pasadena and is the only private property along the Angeles Crest Highway (CA-2). Over the years Newcomb's has served as a restaurant, hotel, general store, gas station, and brothel. Today Newcomb's Ranch serves as a restaurant popular with motorcyclists and car enthusiasts, with thousands of visitors coming through each weekend. The existing structures include a large restaurant and bar in the main building (7,426 SF) with huge outdoor dining patios and massive front driveway to accommodate large gatherings, events, and concerts. Lodging on site for overnight guests currently includes six guest rooms in the main building and a three-bedroom, two-bathroom cabin (2,600 SF) located a short walk up the road to the northeast. Both structures are fully operational and both present repositioning opportunities including residential and commercial uses such as a boutique hotel or a glamping style destination.Located in the San Gabriel Mountains only minutes outside of Los Angeles, the area receives snow in winter (only a 10- minute drive from Mt. Waterman Ski Lifts) and is a popular summer camping destination. This is the opportunity of a lifetime for anyone seeking a one of a kind property with development opportunities situated within minutes of the city yet nestled in a world of its own.
- Type:
- Single Family
- Sq.Ft.:
- 9,777
- Status:
- Active
- Beds:
- 9
- Lot size:
- 10.17 Acres
- Year built:
- 1934
- Baths:
- 7.00
- MLS#:
- CL21103775
ADDITIONAL INFORMATION
Established in 1939, Newcomb's Ranch is a roadhouse set on 10.17 picturesque acres in the heart of the Angeles National Forest offering a destination feel yet is located only 45 minutes from Pasadena and is the only private property along the Angeles Crest Highway (CA-2). Over the years Newcomb's has served as a restaurant, hotel, general store, gas station, and brothel. Today Newcomb's Ranch serves as a restaurant popular with motorcyclists and car enthusiasts, with thousands of visitors coming through each weekend. The existing structures include a large restaurant and bar in the main building (7,426 SF) with huge outdoor dining patios and massive front driveway to accommodate large gatherings, events, and concerts. Lodging on site for overnight guests currently includes six guest rooms in the main building and a three-bedroom, two-bathroom cabin (2,600 SF) located a short walk up the road to the northeast. Both structures are fully operational and both present repositioning opportunities including residential and commercial uses such as a boutique hotel or a glamping style destination.Located in the San Gabriel Mountains only minutes outside of Los Angeles, the area receives snow in winter (only a 10-minute drive from Mt. Waterman Ski Lifts) and is a popular summer camping des
- Type:
- Single Family
- Sq.Ft.:
- 9,777
- Status:
- Active
- Beds:
- 9
- Lot size:
- 10.17 Acres
- Year built:
- 1934
- Baths:
- 7.00
- MLS#:
- 21103775
ADDITIONAL INFORMATION
Established in 1939, Newcomb's Ranch is a roadhouse set on 10.17 picturesque acres in the heart of the Angeles National Forest offering a destination feel yet is located only 45 minutes from Pasadena and is the only private property along the Angeles Crest Highway (CA-2). Over the years Newcomb's has served as a restaurant, hotel, general store, gas station, and brothel. Today Newcomb's Ranch serves as a restaurant popular with motorcyclists and car enthusiasts, with thousands of visitors coming through each weekend. The existing structures include a large restaurant and bar in the main building (7,426 SF) with huge outdoor dining patios and massive front driveway to accommodate large gatherings, events, and concerts. Lodging on site for overnight guests currently includes six guest rooms in the main building and a three-bedroom, two-bathroom cabin (2,600 SF) located a short walk up the road to the northeast. Both structures are fully operational and both present repositioning opportunities including residential and commercial uses such as a boutique hotel or a glamping style destination.Located in the San Gabriel Mountains only minutes outside of Los Angeles, the area receives snow in winter (only a 10-minute drive from Mt. Waterman Ski Lifts) and is a popular summer camping destination. This is the opportunity of a lifetime for anyone seeking a one of a kind property with development opportunities situated within minutes of the city yet nestled in a world of its own.

La Canada Flintridge Real Estate
The median home value in La Canada Flintridge, CA is $1,985,000. This is higher than the county median home value of $796,100. The national median home value is $338,100. The average price of homes sold in La Canada Flintridge, CA is $1,985,000. Approximately 83.84% of La Canada Flintridge homes are owned, compared to 9.58% rented, while 6.58% are vacant. La Canada Flintridge real estate listings include condos, townhomes, and single family homes for sale. Commercial properties are also available. If you see a property you’re interested in, contact a La Canada Flintridge real estate agent to arrange a tour today!
La Canada Flintridge, California has a population of 20,499. La Canada Flintridge is more family-centric than the surrounding county with 44.44% of the households containing married families with children. The county average for households married with children is 30.99%.
The median household income in La Canada Flintridge, California is $187,297. The median household income for the surrounding county is $76,367 compared to the national median of $69,021. The median age of people living in La Canada Flintridge is 44.6 years.
La Canada Flintridge Weather
The average high temperature in July is 86.1 degrees, with an average low temperature in January of 47 degrees. The average rainfall is approximately 22.1 inches per year, with 0 inches of snow per year.
