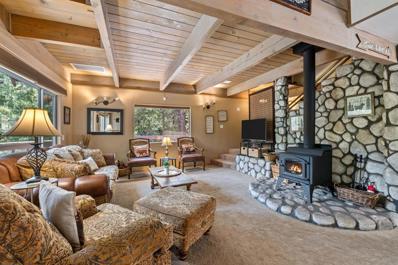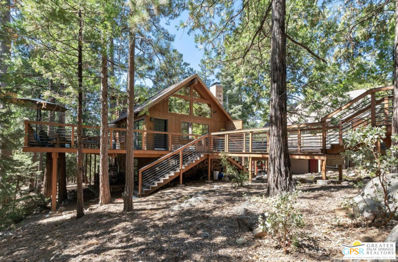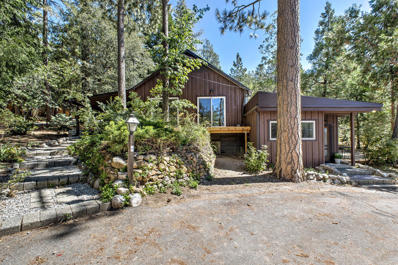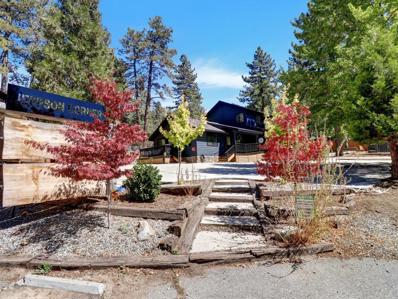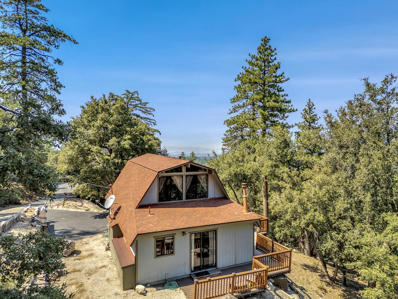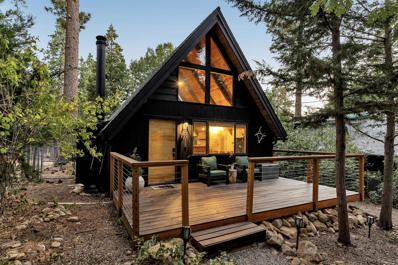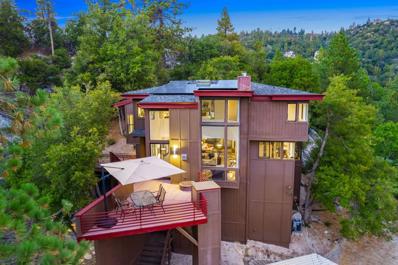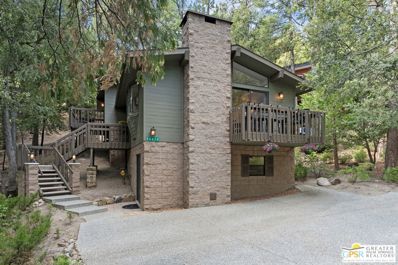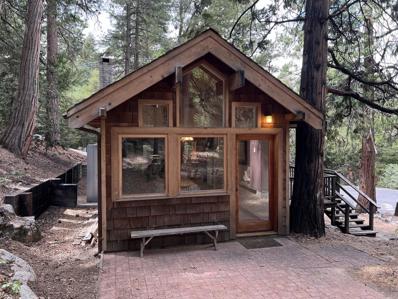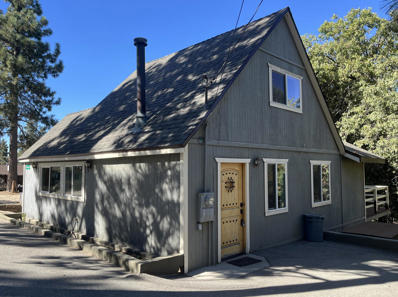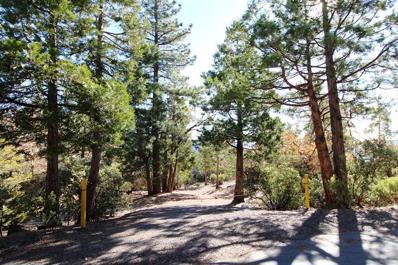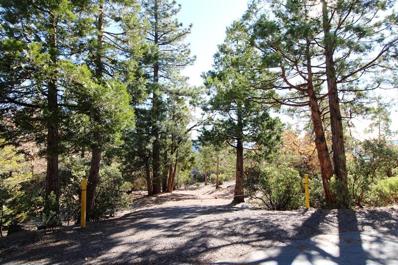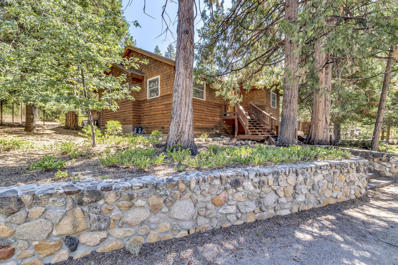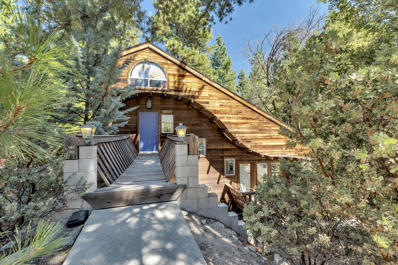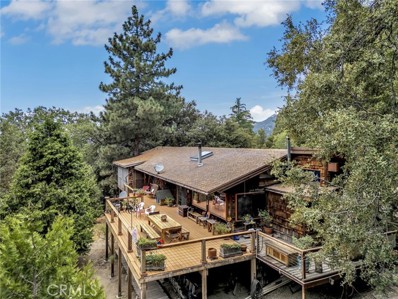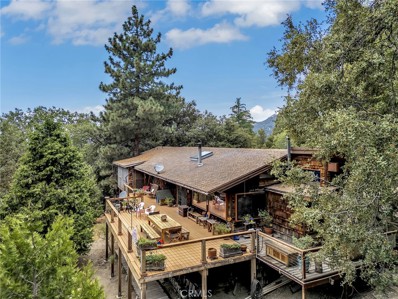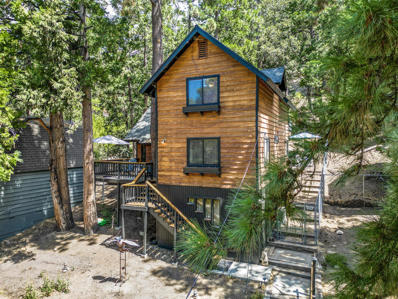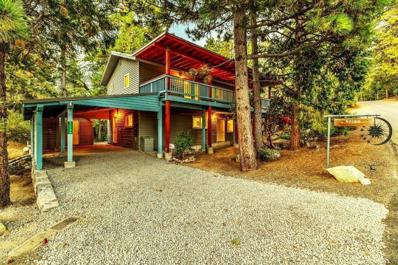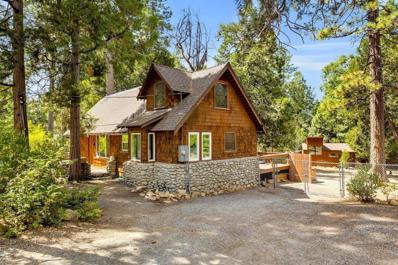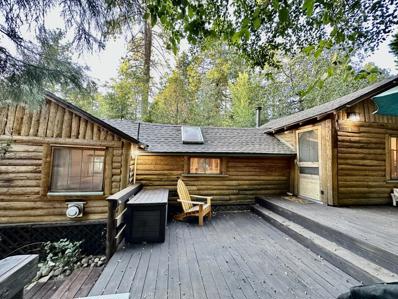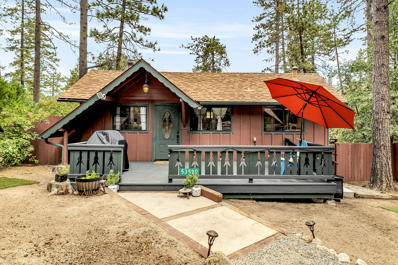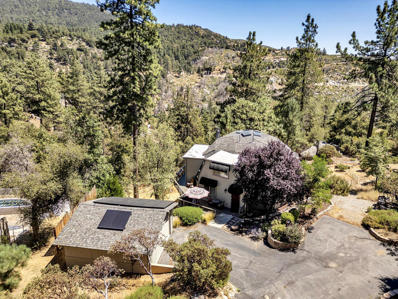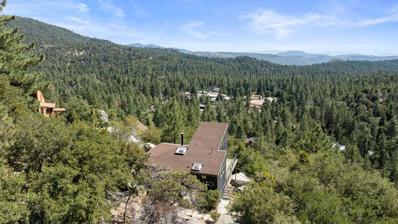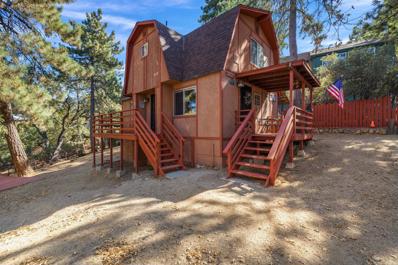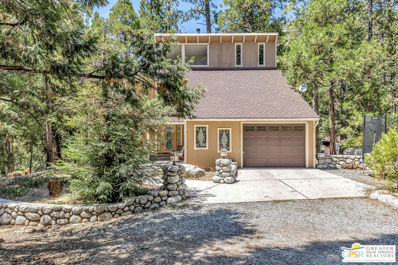Idyllwild CA Homes for Rent
- Type:
- Single Family
- Sq.Ft.:
- 2,000
- Status:
- Active
- Beds:
- 4
- Lot size:
- 0.18 Acres
- Year built:
- 1974
- Baths:
- 2.00
- MLS#:
- 219117689DA
ADDITIONAL INFORMATION
Welcome to your dream ***TURN KEY FURNSIHED & Sleeps up to 11 people*** retreat in the heart of Pine Cove - a 6 minute drive from Idyllwild!! Nestled among towering forest trees on a private paved road, this upgraded cabin offers the perfect blend of rustic charm and modern comfort. Spanning approximately 2,000 square feet, this cozy haven boasts four spacious bedrooms (one being used as a downstairs game room) and two beautifully appointed bathrooms, providing ample space for family and guests. The open floor plan seamlessly connects the living room, complete with a wood-burning fireplace, to the fully equipped kitchen--ideal for entertaining or simply enjoying a quiet evening in. Step outside onto one of the multiple wood decks and take in the serene forest views, or relax in the comfort of the cabin with the convenience of three mini-splits for heating and cooling (making it super efficient). An interior laundry room adds to the home's functionality, ensuring all the comforts of home are at your fingertips. Whether you're looking for a weekend getaway or a full-time residence, this cabin is move-in ready and waiting to welcome you. To top it off the property comes with a huge swing to make fun for anyone at any age! Don't miss the opportunity to own a piece of paradise in Idyllwild!
- Type:
- Single Family
- Sq.Ft.:
- 1,100
- Status:
- Active
- Beds:
- 3
- Lot size:
- 0.14 Acres
- Year built:
- 1971
- Baths:
- 2.00
- MLS#:
- 24447881
ADDITIONAL INFORMATION
This beautifully reimagined 3-bedroom, 2-bath home in Fern Valley, originally built in 1971, was completely taken down to the studs in 2019. The extensive remodel includes new subfloors, plumbing, electrical, and drywall, complemented by Acacia wood floors, solid walnut doors, custom floating shelves, and a striking glass stair railing.The main floor features an open kitchen, living, and dining area that flows onto a large deck overlooking a seasonal stream. The kitchen is outfitted with high-end Ferguson hardware, flamed black granite countertops, and a European sink. The main-floor bathroom showcases a unique vanity made from an antique solid wood buffet. Upstairs, the primary suite offers an ensuite bathroom with a newly added shower, custom oak vanity, and heated floors. The lower level provides a spacious guest room with a covered porch and a large utility room with potential for a fourth bedroom or additional living space. Smart home features include mini-split systems, an electric car charging outlet, USB-C outlets, and hardwired Ring cameras. Outside, the sleek deck and walkway, built in 2021, provide stylish outdoor living space. Conveniently located near town, Must see!
$689,000
25460 Lodge Road Idyllwild, CA 92549
- Type:
- Single Family
- Sq.Ft.:
- 2,030
- Status:
- Active
- Beds:
- 4
- Lot size:
- 0.33 Acres
- Year built:
- 1957
- Baths:
- 3.00
- MLS#:
- 219117635DA
ADDITIONAL INFORMATION
Rustic charm in this light filled, recently renovated one-story cabin with separate apartment for guests or rental. A large circle drive welcomes you and offers parking for all your cars or toys. Follow the gravel path to a large, welcoming front porch. The interior is the perfect combination of tongue and groove paneling and drywall with skylights, beamed and raised ceilings. The large Living Room boasts a beautiful rock fireplace and picture windows with wooded views. High end Kitchen with quartz counters, propane range/stove, microwave and dishwasher has a breakfast bar and is all open to the large Dining Room. The primary bedroom is light filled with private 3/4 bath and a slider to the secluded wood deck. There are two additional bedrooms with sliders that open to an exterior deck for morning coffee or afternoon tea and view the mountain ridge and sunset views. The bathroom has dual sinks large and a tiled shower. Downstairs you'll find a totally separate, but attached if you want it, apartment featuring a full kitchen, large living area, 3/4 bath, large bedroom and slider to an open deck. Extras include: mini splits, skylights, washer dryer hookups, ceiling fans and more!
$1,150,000
25870 Ca Highway-243 Idyllwild, CA 92549
- Type:
- Mixed Use
- Sq.Ft.:
- n/a
- Status:
- Active
- Beds:
- n/a
- Lot size:
- 0.25 Acres
- Baths:
- MLS#:
- 219117453DA
ADDITIONAL INFORMATION
Prime Mixed-Use Gem in the Heart of IdyllwildStep into a fully renovated, versatile property zoned C-P-S, perfect for both residential and commercial opportunities. This rare offering is ideally situated just a short stroll from the vibrant heart of Idyllwild, where charming shops, dining, and the town's cultural pulse are at your doorstep. Whether you're envisioning a chic mountain retreat, a business venture, or both, this property offers flexibility and modern upgrades throughout. With ample natural light, stylish finishes, and abundant potential, this building is a true find for investors and creatives alike. Don't miss this opportunity to own a piece of Idyllwild's thriving community!
- Type:
- Single Family
- Sq.Ft.:
- 862
- Status:
- Active
- Beds:
- 2
- Lot size:
- 0.85 Acres
- Year built:
- 1975
- Baths:
- 2.00
- MLS#:
- 219117451DA
ADDITIONAL INFORMATION
Discover your perfect weekend escape in the coveted Stonewood neighborhood. This charming, remodeled home sits on nearly an acre, including an adjacent .48-acre lot for extra privacy. Enjoy stunning mountain ridge and westerly views of Diamond Lake from the expansive deck.Privacy and stunning views! Enter into the open living area that features vaulted ceilings, a cozy wood stove, and a kitchen with granite tile counters. The primary bedroom, includes a wood stove, generous closets, a luxurious bath, and deck access. A secondary bedroom and full tiled bath complete the main floor.Upstairs, the oversized loft offers bonus space for an office, living area, or additional sleeping quarters, along with an upper deck showcasing amazing views.With composite decking, dual pane windows, this home is move-in ready. Perfect for a weekend retreat or full-time living in the heart of the forest. Furniture included. HOA fees are paid through June 2025.
- Type:
- Single Family
- Sq.Ft.:
- 1,044
- Status:
- Active
- Beds:
- 2
- Lot size:
- 0.14 Acres
- Year built:
- 1982
- Baths:
- 2.00
- MLS#:
- 219117338DA
ADDITIONAL INFORMATION
Embrace the essence of tranquility in this stunning black A-frame cabin nestled in Fern Valley. Experience the ideal balance of nature and convenience, just a short walk to town. Thoughtfully updated with modern touches, this cabin combines Nordic vibes with hygge, minimalist charm-perfect for buyers seeking a serene retreat. Whether you're seeking a peaceful getaway, an investment property, or a permanent residence, this home caters to all. The open-concept upstairs bedroom offers an airy haven, complete with an en suite bathroom and a stand-up shower. Downstairs, you'll find an additional bedroom, a full bathroom, and a separate laundry room with a washer/dryer and pantry space. Step outside to unwind on the rear deck, soak in the hot tub, and take in forested views. With new wood decking in the front and rear, upgraded lighting, plus heating and air conditioning for year-round comfort, this A-frame cabin effortlessly blends mountain charm with modern convenience.
$1,250,000
24888 Walters Drive Idyllwild, CA 92549
- Type:
- Single Family
- Sq.Ft.:
- 2,024
- Status:
- Active
- Beds:
- 3
- Lot size:
- 0.81 Acres
- Year built:
- 2005
- Baths:
- 2.00
- MLS#:
- 219117057DA
ADDITIONAL INFORMATION
Majestic Treetop Retreat! This home is the essence of modern mountain living, located on a private cul-de-sac high in the forest, just minutes from the charming village of Idyllwild. With stunning architecture & reimagined throughout, this home blends modern comfort with rustic charm. Offered furnished. Surrounded by breathtaking views & the beauty of nature, it offers a serene escape while remaining conveniently close to shops/dining. With its elegant design & high-end finishes, this is the perfect sanctuary for those seeking a refined mountain lifestyle.Extensive upgrades throughout! Some highlights are: Owned Solar, new HVAC, automated Solar shades, LVT flooring, stainless appliances, and so much more! (See attached list for details). Living & dining areas are on the main level - 2 patio decks provide 300-degree unobstructed views. Kitchen updated w/stainless appliances & quartz countertops. Views of the forest & granite boulders from the glass-enclosed dining room are breathtaking! Upper level has been re-designed to include a primary suite & a dedicated office with transitional bedroom space. Primary bathroom is re-done, with spa tub and separate shower. Office has built-in desk & separate Loft area with large table that converts to a Murphy bed - ideal for guests. Covered Carport & new carved-out areas allow parking for approx. 10 cars. Situated on .8 acre at approx. 6,200' elevation, this one-of-a-kind Shangri-la is ideal for a full-time home or mountain getaway!
- Type:
- Single Family
- Sq.Ft.:
- 1,458
- Status:
- Active
- Beds:
- 3
- Lot size:
- 0.28 Acres
- Year built:
- 1995
- Baths:
- 2.00
- MLS#:
- 24441323
ADDITIONAL INFORMATION
$360,000
52635 Sylvan Way Idyllwild, CA 92549
- Type:
- Single Family
- Sq.Ft.:
- 1,060
- Status:
- Active
- Beds:
- 2
- Lot size:
- 0.33 Acres
- Year built:
- 1946
- Baths:
- 2.00
- MLS#:
- 219116959DA
ADDITIONAL INFORMATION
Situated on a hill occupying 1/3 of an acre, this charming cabin features many updates that you can and cannot see! There was a new permitted addition and roof done in 1992, new septic in 2010, new furnace 2011, foundation reinforced with permits and storage area in 2015, plus dual pane windows and updated doors. The cabin offers 1,060 square feet with a cozy living room with river rock woodburning fireplace, large open kitchen that flows into the architecturally designed, by David Lilliholm, dining/breakfast area with wonderful windows bringing the forest inside. There is a full bath downstairs for convenience. Upstairs is a guest sleeping area with small closet and access to the 1/2 bath. The primary bedroom is also upstairs and is good size. There is potentially room for a carport. Great opportunity under $400k on a county maintained street for easy access all year round. Make this your cozy get-a-way from it all this season.
- Type:
- Single Family
- Sq.Ft.:
- 1,096
- Status:
- Active
- Beds:
- 2
- Lot size:
- 0.19 Acres
- Year built:
- 1942
- Baths:
- 2.00
- MLS#:
- 219116906DA
ADDITIONAL INFORMATION
Welcome to your perfect home, or home away from home! This comfortable cabin, with two bedrooms, two bathrooms, and two downstairs bonus rooms is completely turnkey. Open the lovely wood front door into the light and bright living room that features a wood ceiling, wood stove, laminate flooring, and open concept design that flows easily into the kitchen. The wood stove is perfectly placed to warm the living room and kitchen, which includes wood cabinets, quartz countertops, upgraded appliances, and a separate dining room area. The main floor also features an upgraded full guest bathroom, as well as a guest bedroom with French doors that open onto the large deck overlooking the fully-fenced large wooded backyard. Upstairs you'll find the spacious and bright primary bedroom with wood ceiling and second upgraded full bathroom. But wait, there's more! Downstairs (from the main level) is a finished area with two bonus rooms and laundry area. The cabin has upgraded windows, plenty of closets and storage space, parking areas on both sides (in addition to the semicircle driveway), and easy winter access. Property is offered ''as is.'' Don't miss out on this exceptional opportunity.
$285,000
Gibbs-Gully Idyllwild, CA 92549
- Type:
- Land
- Sq.Ft.:
- n/a
- Status:
- Active
- Beds:
- n/a
- Lot size:
- 1.06 Acres
- Baths:
- MLS#:
- 219116715DA
- Subdivision:
- Not Applicable-1
ADDITIONAL INFORMATION
Glamping on the Edge. Situated on over an almost flat Acre, adjacent to U.S. Forest, the panoramic views to the Pacific are breathtaking as the sun splashes into the distant sea. There are towering pines, cedars, massive black oaks and captivating granite rock formations. In the midst, a ready retreat, the 17 foot Jayco Travel Trailer in tip top condition. Water meter in. Septic perc test updated. Electric at the curb of the dead end road known as Gibbs Gully. There are building plans available, 3 Bedroom, 2 Bath, 2,600 sq. ft. home. Or, BYOD (Bring Your Own Dream!) Far enough away, still close enough.
$285,000
0 Gibbs-Gully Idyllwild, CA 92549
- Type:
- Land
- Sq.Ft.:
- n/a
- Status:
- Active
- Beds:
- n/a
- Lot size:
- 1.06 Acres
- Baths:
- MLS#:
- 219116715
- Subdivision:
- Not Applicable
ADDITIONAL INFORMATION
Glamping on the Edge. Situated on over an almost flat Acre, adjacent to U.S. Forest, the panoramic views to the Pacific are breathtaking as the sun splashes into the distant sea. There are towering pines, cedars, massive black oaks and captivating granite rock formations. In the midst, a ready retreat, the 17 foot Jayco Travel Trailer in tip top condition. Water meter in. Septic perc test updated. Electric at the curb of the dead end road known as Gibbs Gully. There are building plans available, 3 Bedroom, 2 Bath, 2,600 sq. ft. home. Or, BYOD (Bring Your Own Dream!) Far enough away, still close enough.
- Type:
- Single Family
- Sq.Ft.:
- 1,824
- Status:
- Active
- Beds:
- 3
- Lot size:
- 0.42 Acres
- Year built:
- 1992
- Baths:
- 2.00
- MLS#:
- 219117100DA
ADDITIONAL INFORMATION
DRAMATIC OPEN DESIGN IN GREAT LOCATION. A spacious light filled great room with multiple exposed beams, natural edge cedar posts and a stunning floor to ceiling river rock fireplace, highlight this architect designed home located on a large, usable parcel in desirable Fern Valley. The open floor plan combines a generous size kitchen with cook top island with breakfast bar and a separate dining area with French doors to a large deck overlooking the huge fully fenced private back yard. There are 3 bedrooms and 2 full baths. The large upstairs primary bedroom has cathedral ceiling with skylights, multiple windows with wonderful light, lots of space for a home office, a big walk-in closet, a private balcony and a primary bath with double sink vanity. There are 2 generous sized guest rooms, including one with exterior access to the rear deck, and a full bath, on the main level. Built in 1992, this fine home has dual pane wood windows, window blinds, propane forced air heat, newer roof (2019), on demand hot water heater, and an attached oversized finished single car garage with laundry and extra storage space. You will love the location and .42 acre setting on beautiful Palomar Rd.
$510,000
25186 Gail Drive Idyllwild, CA 92549
- Type:
- Single Family
- Sq.Ft.:
- 1,936
- Status:
- Active
- Beds:
- 3
- Lot size:
- 0.21 Acres
- Year built:
- 1992
- Baths:
- 2.00
- MLS#:
- 219116648DA
ADDITIONAL INFORMATION
Architecturally designed and custom built in 1992 on the market for the first time. This architecturally unique cabin spans 1936 sq.ft., sited on .21 acres & includes a 2 car garage. Cross the cantilever walkway to the front door that opens to a smartly designed entryway with interior locked door access to both levels. (This feature allows for separate guest quarters or the option for rental income.) The upper level is an open floor plan with saltbox vaulted ceilings & natural light imbuing the space. Well-designed cosmopolitan living with a full kitchen, beautiful custom stained glass window, a 3/4 bath & loft bedroom with soaking tub. The lower level features a warm & bright living/dining room, galley kitchen, 2 bedrooms, 1 Ba, laundry closet, outdoor decks, exterior entrance. The entire cabin has been thoughtfully curated with a fun, worldly & eclectic ascetic. Come see this rare architectural gem in Idyllwild that has never been seen on the market.
- Type:
- Single Family
- Sq.Ft.:
- 3,861
- Status:
- Active
- Beds:
- 6
- Lot size:
- 3 Acres
- Year built:
- 1975
- Baths:
- 5.00
- MLS#:
- CRSW24189396
ADDITIONAL INFORMATION
Welcome to your sprawling ranch-like property on a tranquil and forested 3-acre parcel in a semi-off-grid community. Just 5 miles from the village of Idyllwild, this unique property offers not one, but three homes. The main house, remodeled and expanded in 2005 with exceptional craftsmanship, is a two-story beauty featuring an open concept living, kitchen, and dining area. Large windows flood the space with natural light and provide breathtaking forest views. The main level boasts high, open-beam wood ceilings, a guest bedroom, full bath, small office, and a primary suite complete with a custom bathroom and walk-in closet. From both the family room and primary suite, step onto the covered, screened porch—ideal for outdoor dining or relaxing amidst nature. The lower level of the main house includes a spacious second master suite, large enough to accommodate a sitting area, gym, and bedroom. It's a favorite retreat for visiting family. Beneath the home, you’ll find two large storage rooms, one of which is fully finished with a window for added light and airflow. A wraparound deck runs the length of the home, providing a front-row seat to stunning sunsets. For those who enjoy hands-on projects, a spacious workshop adjacent to the main house is the perfect space for woodworking,
- Type:
- Single Family
- Sq.Ft.:
- 3,861
- Status:
- Active
- Beds:
- 6
- Lot size:
- 3 Acres
- Year built:
- 1975
- Baths:
- 5.00
- MLS#:
- SW24189396
ADDITIONAL INFORMATION
Welcome to your sprawling ranch-like property on a tranquil and forested 3-acre parcel in a semi-off-grid community. Just 5 miles from the village of Idyllwild, this unique property offers not one, but three homes. The main house, remodeled and expanded in 2005 with exceptional craftsmanship, is a two-story beauty featuring an open concept living, kitchen, and dining area. Large windows flood the space with natural light and provide breathtaking forest views. The main level boasts high, open-beam wood ceilings, a guest bedroom, full bath, small office, and a primary suite complete with a custom bathroom and walk-in closet. From both the family room and primary suite, step onto the covered, screened porch—ideal for outdoor dining or relaxing amidst nature. The lower level of the main house includes a spacious second master suite, large enough to accommodate a sitting area, gym, and bedroom. It's a favorite retreat for visiting family. Beneath the home, you’ll find two large storage rooms, one of which is fully finished with a window for added light and airflow. A wraparound deck runs the length of the home, providing a front-row seat to stunning sunsets. For those who enjoy hands-on projects, a spacious workshop adjacent to the main house is the perfect space for woodworking, mechanics, or other hobbies. Above the two-car garage sits a bright and airy 1-bedroom apartment, complete with vaulted ceilings, huge windows, a full bath, laundry, wood-burning stove, and walk-in closet. It’s a perfect retreat for guests or potential rental income. The third home, known as "The Garden House," is a cozy 2-bedroom, 3/4-bath guest cottage surrounded by an expansive garden area. This charming space features a quaint kitchen with forest views and a wood-burning stove to keep you warm on chilly nights. The cottage also benefits from its own laundry and storage outbuildings. Enjoy deer sightings from the deck, and each home has its own designated parking, with room to park an RV as well. A well on the property supplies all your water needs, meaning you’ll never pay another water bill. This small community is made up of homes on large parcels, ensuring peace, quiet, and privacy for all. This is the perfect retreat for those seeking solitude and a deep connection with nature while being close enough to the village for convenience. Contact agent for more details and full description.
- Type:
- Single Family
- Sq.Ft.:
- 1,322
- Status:
- Active
- Beds:
- 3
- Lot size:
- 0.18 Acres
- Year built:
- 1982
- Baths:
- 2.00
- MLS#:
- 219116489DA
ADDITIONAL INFORMATION
Welcome to Hawk's Ledge, a serene mountain retreat nestled in the heart of Fern Valley, Idyllwild. This beautifully maintained 3-bedroom, 2-bath cabin offers a harmonious blend of rustic charm and modern convenience, perfect for those seeking tranquility and a connection with nature. Thoughtfully cared for, every detail of this property speaks to its quality and charm, making it an inviting sanctuary for full-time living or a relaxing weekend getaway.As you step inside, you're greeted with soaring wood-beamed ceilings, large windows, and a cozy fireplace. The abundant natural light creates a warm and welcoming atmosphere, highlighting the natural wood accents and craftsmanship throughout the home. The living space seamlessly flows into the dining area and kitchen, making it perfect for entertaining or simply enjoying quiet moments with family and friends.The kitchen is fully equipped with ample counter space, designed to meet all your culinary needs with an expansive pantry, but maintaining the cabin's rustic aesthetic. This home does come with a newer roof installed 2 years ago also exterior has been stained and painted. Hawk's Ledge is not just a home; it's a lifestyle.
- Type:
- Single Family
- Sq.Ft.:
- 1,428
- Status:
- Active
- Beds:
- 3
- Lot size:
- 0.2 Acres
- Year built:
- 1974
- Baths:
- 2.00
- MLS#:
- 219116454DA
ADDITIONAL INFORMATION
his is a wonderful 3 bedroom well maintain cabin surrounded by trees, feels like you are in the treetops. Two remodeled bathrooms freshly painted interior recent wood burner insert for the cold days sitting by fire, new roof done in 2024. It has two beautiful lots; the .20 acres is fully fenced the two lots together makes .41 acres of somewhat level lots. The house has a warm and airy feel with dual pane windows 3 mini splits. Two covered decks to enjoy the mountain glow in the evening and a cup of coffee in the back yard watching the birds, your fur babies and or kids playing in the yard. There is a very large bedroom that goes out to the beautiful backyard. An attached carport that allows you to go right into the house for those snowy days. This cabin is located in a lovely neighborhood and on an cul-de-sac. A must see
- Type:
- Single Family
- Sq.Ft.:
- 1,358
- Status:
- Active
- Beds:
- 3
- Lot size:
- 0.44 Acres
- Year built:
- 1940
- Baths:
- 3.00
- MLS#:
- 219116333DA
ADDITIONAL INFORMATION
Tucked away up a quiet lane, find an escape far away from the hustle and bustle of city life, yet a simple stroll to the village. This 1940 3Bdrm/1,.75,.5Bth cabin has maintained its original charm, w/golden knotty pine interior+ original hardwood flooring. Enter into the cozy living room, w/high ceilings, brick fireplace, woodstove insert, .75 Bth + French Doors that lead out the back deck + huge back yard. The main level also includes 1 Bdrm classic kitchen, dining + utility area,.5 Bth and custom enclosed cattery. Upstairs finds the master suite, w/built-in craftsmanship shelving + bedframe, lots of light, nicely remodeled full bath + high-end, hypoallergenic sauna. The utility room also accesses the back deck as well as up to the 3rd Bdrm. For those needing that extra space, check out the large, acoustically designed music/art studio set at back of property w/amazing ridge views. Additional pluses include large storage shed/workshop, outdoor hot tub, garden areas, rambling river rock paths/retaining walls, totally fenced shy parking areas + just under 1/2 acre of all usable land. Come experience this magical place where 'ol Idyllwild wraps itself around your soul.
- Type:
- Single Family
- Sq.Ft.:
- 705
- Status:
- Active
- Beds:
- 1
- Lot size:
- 0.41 Acres
- Year built:
- 1940
- Baths:
- 1.00
- MLS#:
- 219116273DA
ADDITIONAL INFORMATION
Escape the hustle and bustle of city living and come relax and enjoy life in Idyllwild. This 1940's Log cabin has been updated and offers the perfect spot to melt your worries away. Enjoy the Vaulted Ceilings, Skylights, flowing floorplan, and abundant deck space. As you embrace the living room the natural light floods in form the two large windows. Stepping down into the kitchen offers space memorable meals sitting under Skylights and vaulted ceiling in the eat in kitchen. Past the kitchen is the bathroom with tankless water heater. The oversized bedroom has room for two beds, plus a large walk in closet. On the back of the lot is an Old Forest service bunkhouse for all your storage/workshop dreams. The additional lot to the left of the house is included brining the total acreage to 0.41 acres. New roof on the house in 2023, Shed roof done 2024, additional upgrades include new heaters, exterior log staining and deck refinishing, Kuma wood burning stove and tankless water heater. Furniture is negotiable. Stop by this hidden treasure and see what it would feel like to live like the good ole days with todays wants and wishes.
- Type:
- Single Family
- Sq.Ft.:
- 863
- Status:
- Active
- Beds:
- 2
- Lot size:
- 0.14 Acres
- Year built:
- 1973
- Baths:
- 1.00
- MLS#:
- 219116069
- Subdivision:
- Not Applicable
ADDITIONAL INFORMATION
This charming mountain get-a-way features two large bedrooms and one full bath in 863 square feet. It was updated in 2015! The parking pad offers convenience as you enter the fenced yard and meander down the path in the front yard. Enter into the living room with adjacent dining area with beadboard surround, which looks into the spacious kitchen with breakfast bar. The kitchen has a nice pantry, tile counters, filtered water system, portable dishwasher, and windows offering views of the front yard. Both bedrooms are large with oversized closets. The full bath in the hall provides easy access from both bedrooms with the potential for a half bath in the primary bedroom. There is a laundry closet inside! All the windows were upgraded to dual pane. Solar tubes illuminate the hallway, and there's easy access to the rear deck overlooking the large, fenced yard with storage shed. Lilacs, pear trees, and other vegetation accent the large yard with mountain ridge views. Extras include a new furnace, electric fireplace in the living room, gutters for rain/snow protection, and good closet space throughout. Propane tank is OWNED - so you can price shop the best propane deals!
- Type:
- Single Family
- Sq.Ft.:
- 2,438
- Status:
- Active
- Beds:
- 3
- Lot size:
- 0.67 Acres
- Year built:
- 1985
- Baths:
- 3.00
- MLS#:
- 219115984DA
ADDITIONAL INFORMATION
One-of-a-kind spectacular home and property in the heart of Idyllwild! Magnificent home with breathtaking views in a peaceful private setting. Impeccable landscaping and stonework with private gazebo and fire-pit. A huge wrap around deck with stunning Mt. San Jacinto views. Scenic estate-like property with nature all around. This artistically crafted geodesic dome home offers fantastic upgrades and upscale finishings that make it completely turnkey. The home features soaring ceilings with a large open living room with a modern wood fireplace. New oak hardwood floors, upgraded kitchen appliances, owned solar and central heat/AC. 1st floor boasts an upgraded modern kitchen, massive living room and spacious primary bedroom with en-suite + beautiful separate den/family room + additional half bath and separate laundry room. 2nd floor includes two guest bedrooms, full bathroom + loft office space. A finished bonus room on lower level creates a perfect multi-purpose office/gym. Separate 2 car garage + new water irrigation & outdoor electric outlets. Everything about this home depicts quality, character, warmth and all the benefits of a private estate. A must see!
- Type:
- Single Family
- Sq.Ft.:
- 1,017
- Status:
- Active
- Beds:
- 2
- Lot size:
- 0.4 Acres
- Year built:
- 1978
- Baths:
- 2.00
- MLS#:
- 219115749DA
ADDITIONAL INFORMATION
Famous architect Dennis McGuire designed this fabulous cabin. Nestled in the treetops with the heavily forested valley for a view. Soaring wood beamed ceilings and lots natural light and open spaces. Truly a unique and beautiful cabin. The backdrop is a beautiful mountainside covered with trees. Beautiful scenery from every window and the deck. This one is special. Don't miss your chance to own a real piece of Idyllwild history.
Open House:
Saturday, 11/16 11:00-1:00PM
- Type:
- Single Family
- Sq.Ft.:
- 1,138
- Status:
- Active
- Beds:
- 2
- Lot size:
- 0.19 Acres
- Year built:
- 1980
- Baths:
- 2.00
- MLS#:
- 219115679DA
ADDITIONAL INFORMATION
Nestled among the serene pines of Idyllwild, this charming 2-bedroom, 2-bathroom cabin offers the perfect blend of rustic charm and modern comfort. The spacious front porch is an ideal spot for soaking in the outdoors, whether you're enjoying a morning coffee or watching the occasional deer pass by. Located just a short distance from downtown Idyllwild, this delightful cabin invites you to experience a tranquil mountain lifestyle. The living room, complete with a wood-burning fireplace, sets the scene for holiday gatherings and chilly evenings, creating a warm and inviting atmosphere. The open-concept kitchen is thoughtfully designed, providing extra space for all your visitors. Central heating and air conditioning will keep you comfortable throughout the warm summer days and cool winter nights. A stackable washer and dryer add convenience to this well-appointed cabin. Step outside to discover a generous-sized, partially fenced backyard with a small platform deck--an open canvas for your creative ideas. Whether you envision a garden, a play area, or a quiet retreat, this space is ready for your personal touch. For nature lovers, the location is unbeatable. A short walk takes you to the Ernie Maxwell Scenic Trail and other nearby trails, perfect for hiking and exploring the natural beauty of Idyllwild.
- Type:
- Single Family
- Sq.Ft.:
- 3,016
- Status:
- Active
- Beds:
- 4
- Lot size:
- 0.48 Acres
- Year built:
- 1976
- Baths:
- 3.00
- MLS#:
- 24430385
ADDITIONAL INFORMATION
This magnificent 3 story mountain home is located in Fern Valley right on Strawberry Creek. Drive through the river rock columns to an expansive yard with ample parking for multiple cars and RV space. Step inside to soaring ceilings, recessed lighting, pine flooring, sliding glass doors in the family room boasting ample windows with views of the forest, plus the main floor bath. The beautiful dining area features a grand & cozy wood burning fireplace. The stylish gourmet kitchen has loads of cabinets and granite counters with access to the attached garage. The adjacent 1st level deck is perfect for outdoor dining. Upstairs you will find a bonus sleeping nook in addition to 2 bedrooms with tree top views and a full bath. The large primary bedroom on the lower level has a gorgeous gas fireplace, an ensuite with a spa tub, shower and walk in closet. The sliding doors lead to the lower award winning and impressive Scott Padget expansive deck along the creek. The lower level 4th bedroom has a sitting area also has exterior access to the deck. This home includes brand new central AC/heat, an all house generator and new washer & dryer, also located downstairs. A plus is the 1 car garage with plenty of storage. This home is perfect for a large family and is close to town and Humber Park. Don't miss out on this absolutely stunning home! Come enjoy life under the pines.

Based on information from the California Desert Association of REALTORS®. All data, including all measurements and calculations of area, is obtained from various sources and has not been, and will not be, verified by broker or MLS. All information should be independently reviewed and verified for accuracy. Properties may or may not be listed by the office/agent presenting the information.

Idyllwild Real Estate
The median home value in Idyllwild, CA is $460,700. This is lower than the county median home value of $536,000. The national median home value is $338,100. The average price of homes sold in Idyllwild, CA is $460,700. Approximately 21.76% of Idyllwild homes are owned, compared to 9.16% rented, while 69.08% are vacant. Idyllwild real estate listings include condos, townhomes, and single family homes for sale. Commercial properties are also available. If you see a property you’re interested in, contact a Idyllwild real estate agent to arrange a tour today!
Idyllwild 92549 is less family-centric than the surrounding county with 20.92% of the households containing married families with children. The county average for households married with children is 35.14%.
Idyllwild Weather
