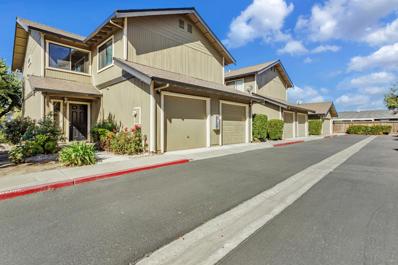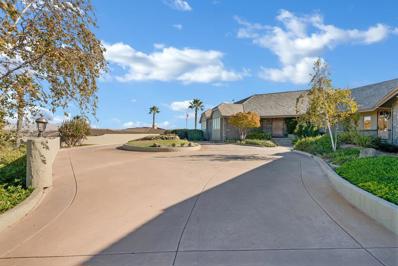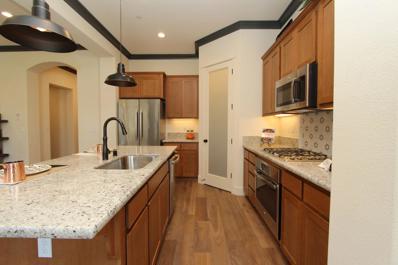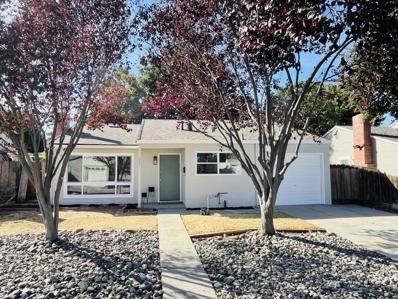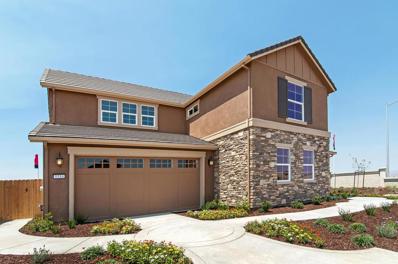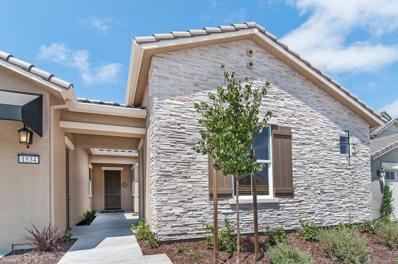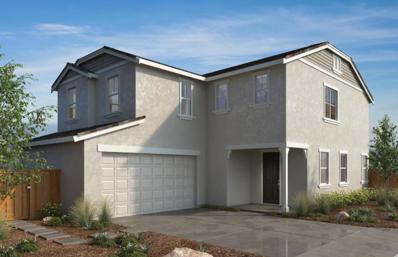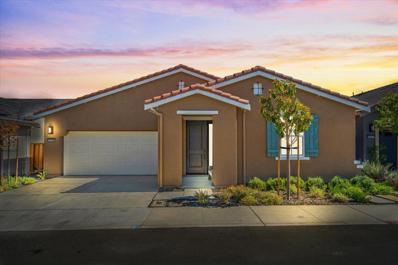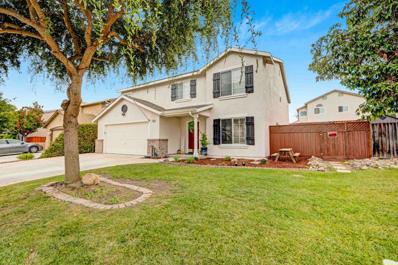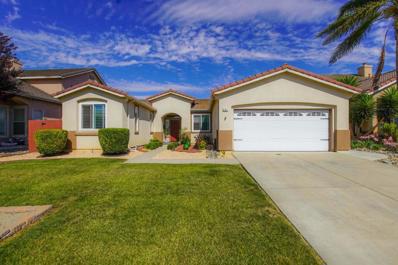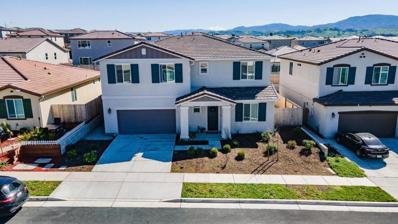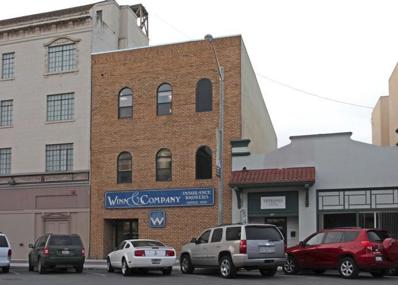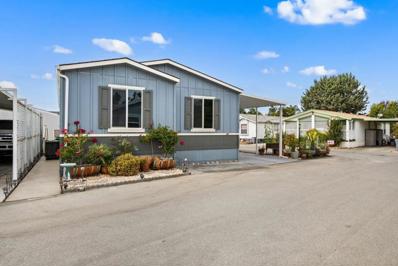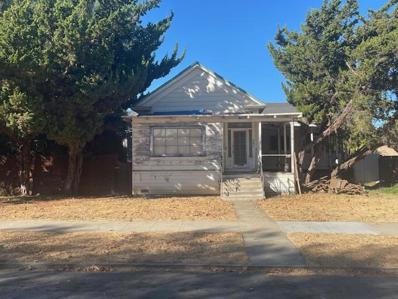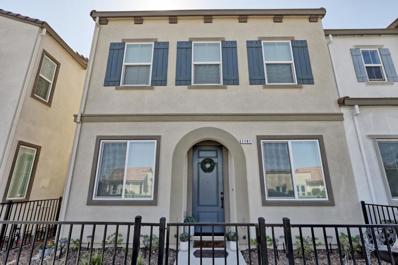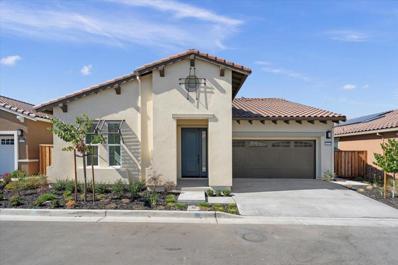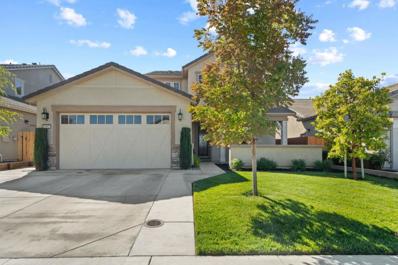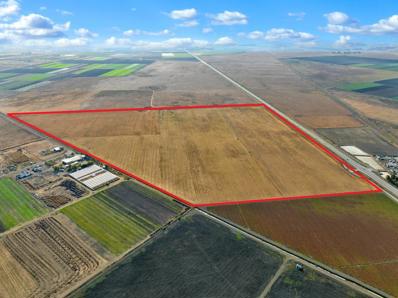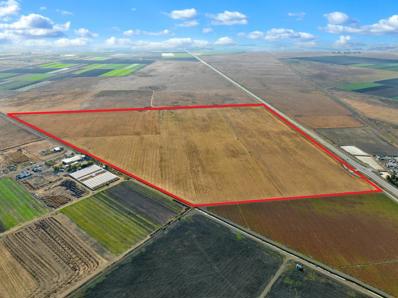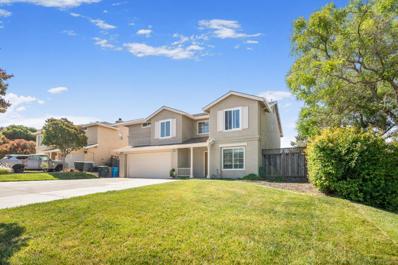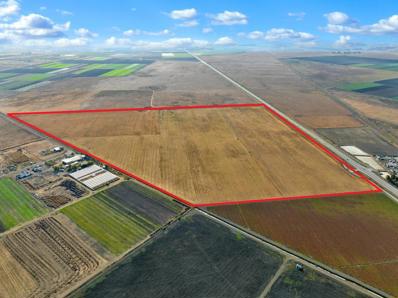Hollister CA Homes for Rent
$499,900
801 Nash Unit D5 Hollister, CA 95023
- Type:
- Other
- Sq.Ft.:
- 1,129
- Status:
- Active
- Beds:
- 3
- Lot size:
- 0.02 Acres
- Year built:
- 1987
- Baths:
- 2.00
- MLS#:
- 224120143
ADDITIONAL INFORMATION
Don't miss this 3 bedroom, 1.5 bathroom, over 1100 sqft of living space. Open floorplan, laminate flooring, semi remodeled kitchen and baths. Tile floors in bathrooms, neutral color scheme through out. One car garage. Gated, quiet complex with tennis courts. Close to shopping, schools, and conveniences. Call your favorite realtor today!
$1,398,800
831 Union Heights Drive Hollister, CA 95023
- Type:
- Single Family
- Sq.Ft.:
- 3,280
- Status:
- Active
- Beds:
- 4
- Lot size:
- 1 Acres
- Year built:
- 1998
- Baths:
- 3.00
- MLS#:
- ML81984846
ADDITIONAL INFORMATION
This custom-built home in the Union Heights gated community offers breathtaking views of city lights and the foothills, set on a acre with access to a horse barn. The luxurious primary retreat features a spacious sitting area, elegant bath, pellet stove, and private patio. Designed for sophistication, it includes 4 bedrooms, 3 full baths with stall showers, a safe room, wine closet, and abundant storage. The oversized 3-car garage is perfect for car enthusiasts. The gourmet kitchen, equipped with double ovens and a built-in Sub-Zero fridge, seamlessly opens to the great room and formal dining area, perfect for entertaining. Expansive windows fill the home with light, framing the manicured grounds and stunning vistas. This property is close to town yet you feel like you are at your own private retreat. This home is a keeper! Only two owners have lived here. Enjoy the quiet. #CustomBuiltHome #LuxuryLiving #GatedCommunity #CityViews #SophisticatedLiving #CustomBuiltHome #LuxuryLiving #GatedCommunity #CityViews #SophisticatedLiving
- Type:
- Other
- Sq.Ft.:
- 2,463
- Status:
- Active
- Beds:
- 3
- Lot size:
- 0.13 Acres
- Year built:
- 2017
- Baths:
- 3.00
- MLS#:
- 224118930
ADDITIONAL INFORMATION
Welcome to 1520 Central Ave in Hollister, a modern 3-bed, 3-bath home built in 2017. The spacious, sun-filled living area flows into a sleek kitchen with ample counter space and a family friendly dining area. The home features a large master suite with a luxurious en-suite bath, while the other two bedrooms are cozy and ideal for kids, guests, or a home office. Upstairs, you'll find a versatile loft, perfect for an additional living area, playroom, or study space. A extra room down stairs adds even more flexibility for your needs. The beautifully landscaped backyard is perfect for relaxing or entertaining. Conveniently located near schools, parks, shopping, dining, and with easy highway access, this home combines modern comfort and style.
- Type:
- Single Family
- Sq.Ft.:
- 1,850
- Status:
- Active
- Beds:
- 3
- Lot size:
- 0.15 Acres
- Year built:
- 2024
- Baths:
- 3.00
- MLS#:
- ML81984447
ADDITIONAL INFORMATION
Personalize this home now! With an expansive great room, a powder room, and ample storage, the Pismo is perfect for those who enjoy the convenience of a smaller home, but like plenty of space to entertain. The gourmet kitchen is a delight, featuring 7 color options for granite slab or quartz kitchen countertops, kitchen island, 10 custom stain options of shaker style cabinets, premium stainless steel appliances, stunning tile flooring, and oversized pantry. The primary suite is completed with a large walk-in closet with built-in organizers, separate shower, soaking tub and dual vanities. Primary and guest bathrooms include one of four piedrafina selections for vanities and primary tub and shower surrounds. The 2-car finished garage is textured and painted, with an optional 3-car garage on select home sites. Other features include drought tolerant landscaping, tankless water heater, Nest Thermostat, Ring doorbell, and more! Photos shown are model home images.
- Type:
- Single Family
- Sq.Ft.:
- 1,000
- Status:
- Active
- Beds:
- 3
- Lot size:
- 0.11 Acres
- Year built:
- 1957
- Baths:
- 1.00
- MLS#:
- ML81984487
ADDITIONAL INFORMATION
Welcome to 223 San Juan Dr, Hollister! This charming 3-bedroom, 1-bath home is packed with fresh updates, making it move-in ready and perfect for your next chapter. The property boasts a brand-new roof, ensuring long-term peace of mind, and has been freshly painted inside and out, providing a bright and modern look. Step inside to find new carpet throughout, offering a cozy feel underfoot, and a newly installed gas range stove in the kitchen, ready for all your cooking adventures. The spacious backyard offers endless possibilitieswhether you want to create a garden oasis, entertain guests with outdoor BBQs, or plan for future expansion. This home is conveniently located near local schools, parks, and shopping centers, making daily life easy and accessible. Ideal for first-time homebuyers, families, or those looking to downsize, this property is a fantastic opportunity to own a beautifully updated home in a desirable Hollister neighborhood. Enjoy the perfect blend of comfort and convenience don't miss out! Schedule your viewing today!
- Type:
- Single Family
- Sq.Ft.:
- 1,850
- Status:
- Active
- Beds:
- 3
- Lot size:
- 0.15 Acres
- Year built:
- 2024
- Baths:
- 3.00
- MLS#:
- ML81984447
ADDITIONAL INFORMATION
Personalize this home now! With an expansive great room, a powder room, and ample storage, the Pismo is perfect for those who enjoy the convenience of a smaller home, but like plenty of space to entertain. The gourmet kitchen is a delight, featuring 7 color options for granite slab or quartz kitchen countertops, kitchen island, 10 custom stain options of shaker style cabinets, premium stainless steel appliances, stunning tile flooring, and oversized pantry. The primary suite is completed with a large walk-in closet with built-in organizers, separate shower, soaking tub and dual vanities. Primary and guest bathrooms include one of four piedrafina selections for vanities and primary tub and shower surrounds. The 2-car finished garage is textured and painted, with an optional 3-car garage on select home sites. Other features include drought tolerant landscaping, tankless water heater, Nest Thermostat, Ring doorbell, and more! Photos shown are model home images.
$1,019,000
1514 Santana Ranch Drive Hollister, CA 95023
- Type:
- Single Family
- Sq.Ft.:
- 3,087
- Status:
- Active
- Beds:
- 4
- Lot size:
- 0.18 Acres
- Year built:
- 2016
- Baths:
- 3.00
- MLS#:
- ML81984280
ADDITIONAL INFORMATION
MODEL HOME AVAILABLE (Legacy Homes - Residence 7)!!! THIS HOMES INTERIOR HAS BEEN COMPLETELY REPAINTED AFTER THESE PHOTOS WERE TAKEN TO A NEUTRAL COLOR. NO solar required, sold AS-IS. The Santana Ranch community is one of the best locations in Hollister, with sweeping views of rolling hills. This home and the views will not disappoint you. ALL UPGRADES INCLUDE: Corner Lot, Covered Patio w/Fireplace, Stone w/TV Hookup, Hardwood Flooring, Super Family Room ILO Tandem Stall Garage, HUGE Bonus Room, Front Door w/Wrought Iron, Cabinets (includes desk w/ upper cabinets @ loft), Built-in Media Niche, Stair Railing w/Wrought Iron Balusters, Fireplace @ Family Room w/Ceramic Tile, Paneling, Recessed Can Lights @ Bed 3 and Super Fam Rm, Pantry Door, Kitchen Counter w/ Full Splash, Extended Kitchen Island, Pendant Lights @ Kitchen Island, Kohler Chef Undermount Kitchen Sink, KitchenAid Stainless Steel Appliances, KitchenAid Counter Depth Refrigerator w/Bottom Stainless Steel Freezer, Stainless Steel Double Oven Under Cooktop, Cast Iron Sinks @ Master Bath, Washer & Dryer - White, Carpet & Pad, Hardwood Flooring, Custom Master Bath Vanity/Shower/Bath Surrounds & Flooring, Secondary Baths Vanity & Laundry, Splash & Flooring and more.
- Type:
- Single Family
- Sq.Ft.:
- 2,624
- Status:
- Active
- Beds:
- 4
- Lot size:
- 0.12 Acres
- Year built:
- 2016
- Baths:
- 4.00
- MLS#:
- ML81984259
ADDITIONAL INFORMATION
MODEL HOME AVAILABLE (Legacy Homes - Residence 4)!!! THIS HOMES INTERIOR HAS BEEN COMPLETELY REPAINTED AFTER THESE PHOTOS WERE TAKEN TO A NEUTRAL COLOR. NO solar required, sold AS-IS. The Santana Ranch community is one of the best locations in Hollister, with sweeping views of rolling hills. This home and the views will not disappoint you. ALL UPGRADES INCLUDE: Exterior Covered Patio, Downstairs Bedroom with Bathroom, Den w/doors, White Cabinets w/Shaker Doors (includes laundry uppers), Family Room Built In Media Cabinet, Desk @ Loft, Recessed Can Lights in Family Room, Kitchen Counter w/ Full Splash & Pendant Lights @ Kitchen Island, Whirlpool Appliances "White Ice", Whirlpool Counter Depth Side by Side White Refrigerator, Whirlpool Front Load Washer & Gas Dryer - White, Carpet & Pad, Tile Flooring, Master Bedroom Closet Organizer, Sliding Barn Door Track System @ Master, Deep Basin Sink @ Laundry Room, Partial Window Coverings, Front & Backyard Landscaping and more!
- Type:
- Single Family
- Sq.Ft.:
- 2,365
- Status:
- Active
- Beds:
- 4
- Lot size:
- 0.15 Acres
- Year built:
- 2016
- Baths:
- 4.00
- MLS#:
- ML81984237
ADDITIONAL INFORMATION
MODEL HOME AVAILABLE (Legacy Homes - Residence 6)!!! THIS HOMES INTERIOR HAS BEEN COMPLETELY REPAINTED AFTER THESE PHOTOS WERE TAKEN TO A NEUTRAL COLOR. NO solar required, sold AS-IS. Single story home has an attached "Casita" w/separate entrance. The Santana Ranch community is one of the best locations in Hollister, with sweeping views of rolling hills. This home and the views will not disappoint you. ALL UPGRADES INCLUDE: Exterior Covered Patio w/Fireplace, Stone & w/TV Hookup & Ceiling Fan, Crown Molding @ Bedroom 4 & Master Bedroom, French Style Doors @ Courtyard, Built-in Media Niche Cabinet, Seating @ Nook, Fireplace @ Family Room with Ceramic Tile Surround, Recessed Can Lights @ Family Room, Kohler Kitchen Faucet Vibrant Brushed Bronze, Kitchen Counter Granite w/Splash, Kohler Chef Undermount Kitchen Sink, Whirlpool Stainless Steel Appliances, Whirlpool Counter Depth French Door Stainless Steel w/Bottom Freezer & Dispenser Refrigerator, Laundry Room Splash, Deep Basin Sink @ Laundry Room, Whirlpool Front Load Washer & Gas Dryer, Tile Flooring, French Style Sliding Glass Door @ Master Bedroom, Custom Master Bath Vanity, Shower and Bath Surrounds, Secondary Baths Vanity, Splash & Surrounds, Powder Bath Tile Walls, Front & Backyard Landscaping and more.
- Type:
- Single Family
- Sq.Ft.:
- 2,538
- Status:
- Active
- Beds:
- 5
- Lot size:
- 0.09 Acres
- Year built:
- 2024
- Baths:
- 3.00
- MLS#:
- ML81984241
ADDITIONAL INFORMATION
Live in desirable Hollister close to the beautiful Monterey Bay, with an easy commute to Silicon Valley. This thoughtfully designed brand -new two-story home features a downstairs guest suite. Entertain guests or relax with family in a spacious family and dining area. Whip up culinary delights in a modern kitchen with a spacious island with lower cabinets, pantry, ample cabinet and countertop space, and stainless-steel appliances. Roll out your yoga mat or create a craft room in a versatile upstairs loft. A large primary bedroom leads to a spa-like primary bath with dual vanity sinks and linen closet. Spacious walk-in closet. Dedicated laundry room. Generous sized secondary bedrooms. Other features include 40-amp. electric vehicle charging station pre-wiring station and a solar energy system (lease or purchase required), limited 10-year warranty. Limited time to personalize your home your way by selecting a variety of design options at the design studio. Easy commute to Silicon Valley. Minutes to historic downtown Hollister, and award-winning local wineries, and Hollister Hills State Vehicular Recreational Area. Model photos shown.
- Type:
- Single Family
- Sq.Ft.:
- 2,017
- Status:
- Active
- Beds:
- 3
- Lot size:
- 0.07 Acres
- Year built:
- 2024
- Baths:
- 3.00
- MLS#:
- ML81984245
ADDITIONAL INFORMATION
Why rent when you can buy new? A thoughtfully designed floor plan includes a convenient downstairs powder bath. Entertain guests or relax with family in a bright and spacious family area. The dining area features sliding glass doors leading to your own backyard. A gorgeous kitchen boasts granite countertops, a large island, walk-in pantry, stainless steel appliances including a tall tub dishwasher, making meal prep a breeze. An upstairs versatile loft is ready for movie night. A large primary bedroom leads to a large walk-in closet. Dedicated laundry room. Be pampered with a spa-like primary bath, spa-like primary bath showcases a walk-in shower and a linen closet. Dual vanity sinks at secondary bath. Luxury vinyl plank flooring at family, dining and kitchen areas. Other features include 40-amp. pre-wire electric vehicle charging station and a solar energy system (lease or purchase required), limited 10-year warranty. Easy commute to Silicon Valley. Minutes to historic downtown Hollister, and award-winning local wineries, and Hollister Hills State Vehicular Recreational Area. Model photos shown.
- Type:
- Single Family
- Sq.Ft.:
- 1,730
- Status:
- Active
- Beds:
- 2
- Lot size:
- 0.09 Acres
- Year built:
- 2024
- Baths:
- 2.00
- MLS#:
- ML81984187
ADDITIONAL INFORMATION
Twin Oaks is a 55+ Active Adult Gated Community. Some of the amenities include: 4700 sqft Cannery Club with concierge service, lifestyle specialist, full demo style/catering kitchen, exercise & fitness rooms, heated pool & spa, game nights, culinary classes, bocce & pickle ball, off-site excursions, & planned monthly activities. Twin Oaks offers a long, active, healthy, fulfilling life for residents. Twin Oaks Hollister has 168 single story homes 1579 sqft to 2011 sqft. Conveniently located within walking distance to shopping, restaurants, medical offices & facilities. Amenities and features of the listed home may differ from what is presented in the photos & videos. This home is complete. If you'd like to pick your own finishes, we have a new release coming soon.
Open House:
Saturday, 11/16 1:00-4:00PM
- Type:
- Single Family
- Sq.Ft.:
- 2,782
- Status:
- Active
- Beds:
- 4
- Lot size:
- 0.14 Acres
- Year built:
- 2000
- Baths:
- 3.00
- MLS#:
- ML81982958
ADDITIONAL INFORMATION
This beautifully updated home, nestled in the charming Valley View Estates neighborhood, boasts many thoughtful upgrades throughout. The open and spacious floor plan flows seamlessly, featuring a welcoming living room, a separate family room with a cozy fireplace, an open kitchen and dining area are perfect for entertaining and events. The kitchen shines with granite countertops, a custom backsplash, soft-closing cabinets, and a spacious island with additional storage and outlets.The versatile upstairs space offers plenty of room to grow, 4 bedrooms +loft. Some of the recent upgrades include fresh interior and exterior paint, new flooring throughout, modern fixtures, updated bathrooms and bedrooms, and so much more. Additional highlights include a reverse osmosis water system, owned solar panels, a ring security system, and two storage sheds. The backyard is impeccably maintained with a stamped concrete patio and a tiered concrete block retaining wall. Conveniently located near schools, parks, dining, shopping, and offering easy access to Highway 25 for commuting.
- Type:
- Single Family
- Sq.Ft.:
- 1,888
- Status:
- Active
- Beds:
- 3
- Lot size:
- 0.14 Acres
- Year built:
- 2000
- Baths:
- 2.00
- MLS#:
- ML81983913
ADDITIONAL INFORMATION
Welcome home! Enjoy turnkey living in this popular 3 bedroom, 2 bath + your own personal office and a separate laundry room area! As you walk in, you are immediately greeted with high ceilings, an open and airy atmosphere, enhancing the sense of space and allowing for plenty of natural light. A welcoming open kitchen with granite counter tops and stainless-steel appliances, the living room and gorgeous kitchen flow seamlessly to the backyard, Enjoy more of your time outdoors with a backyard that's designed for minimal upkeep. It's ideal for relaxation or entertaining, without the stress of extensive maintenance. The home features contemporary finishes and a stylish design, ensuring it meets today's standards of comfort and aesthetics. Perfect for commuters, close to 156 and shortcut to 25
- Type:
- Single Family
- Sq.Ft.:
- 2,833
- Status:
- Active
- Beds:
- 5
- Lot size:
- 0.14 Acres
- Year built:
- 2022
- Baths:
- 3.00
- MLS#:
- ML81980658
ADDITIONAL INFORMATION
Nearly New! This contemporary residence merges modern living with sophisticated design. It features attractive, wide-plank tile floors, elegant quartz countertops, and stainless steel kitchen appliances. The home boasts ample space, including five bedrooms with a large loft on the second floor and a main-floor bedroom equipped with a full bathroom for multigenerational living convenience. The expansive 3-bay tandem garage provides ideal storage for sports gear, holiday decorations, or gardening tools. This property is a standout offering with over $70,000 in upgrades, including an owned solar system. It was constructed by Meritage Homes, known for its commitment to high-quality, energy-efficient homes. There are NO HOA fees.
$1,675,000
321 5th Street Hollister, CA 95023
- Type:
- General Commercial
- Sq.Ft.:
- 9,464
- Status:
- Active
- Beds:
- n/a
- Lot size:
- 0.09 Acres
- Year built:
- 1900
- Baths:
- MLS#:
- ML81983808
ADDITIONAL INFORMATION
Welcome to 321 5th St. This 3 story Office Building located in the heart of Downtown Hollister is walking distance from many eateries and retail stores. The property can be used for a variety of commercial uses. Property Highlights Ideal For Owner User or Investor Upside Potential Prime Downtown Location Next to Multiple Government Agencies Single or Multi Tenant Well Positioned Asset Growing Community
- Type:
- Manufactured/Mobile Home
- Sq.Ft.:
- 1,640
- Status:
- Active
- Beds:
- 4
- Year built:
- 2020
- Baths:
- 2.00
- MLS#:
- ML81982641
ADDITIONAL INFORMATION
Modern design meets low-maintenance living ! Welcome to this charming 4-Bedroom, 2-bath mobile home that boasts 1,640 sq. ft. of contemporary living space, perfect for those seeking extra room with lots of possibilities. Inside, you'll find beautiful flooring throughout, complemented by a light and bright layout. The modern kitchen is equipped with stainless steel appliances, making meal prep a delight. Enjoy the convenience of a dedicated laundry room for added functionality. Built just 4 years ago, enjoy the convenience of air conditioning for comfort in the summers and covered parking, ensuring your vehicle is protected from the elements. Located in a welcoming community, this home combines style, comfort, and practicality. Don't miss the opportunity to make this your new home sweet home, schedule your tour today!
$550,000
446 6th Street Hollister, CA 95023
- Type:
- Single Family
- Sq.Ft.:
- 1,450
- Status:
- Active
- Beds:
- 2
- Lot size:
- 0.27 Acres
- Year built:
- 1900
- Baths:
- 2.00
- MLS#:
- ML81983625
ADDITIONAL INFORMATION
This is a true contractor special, but it has so much potential. The home needs a lot of work but was built when materials and craftsmanship mattered. With the huge 11,760 square foot lot (Per county records), there may be a possibility for multi-residential. Please check with the county regarding that. There is also a huge two-story barn on the back on the property with lots of potential. It has a great location just two blocks from downtown. The building age and square footage are approximate.
- Type:
- Single Family
- Sq.Ft.:
- 1,600
- Status:
- Active
- Beds:
- 3
- Lot size:
- 0.03 Acres
- Year built:
- 2020
- Baths:
- 3.00
- MLS#:
- ML81983543
ADDITIONAL INFORMATION
This nearly new, energy-efficient attached Smart Home, built just 4 years ago, offers the perfect blend of modern features and sustainable living, with NO HOA fees! Spanning 1600 square feet, this home features 3 bedrooms, 2.5 baths, and a spacious 2-car garage. Designed for ultimate comfort, it includes dual-zone heating and AC, ensuring energy savings, and a tankless water heater for endless hot water. The home is pre-wired for both solar panels and electric vehicle charging, making it future-ready for green living. Inside, you'll find upgraded cabinetry, elegant granite countertops and durable flooring throughout. All three bathrooms are beautifully appointed with tile floors, combining style with practicality. Custom blinds, pendant lighting and a striking chandelier add a touch of sophistication to every room. This Smart Home is not only designed for comfortable living but also offers low monthly utility bills. Gorgeous! Priced to sell! No HOA!
- Type:
- Single Family
- Sq.Ft.:
- 1,902
- Status:
- Active
- Beds:
- 2
- Lot size:
- 0.1 Acres
- Year built:
- 2024
- Baths:
- 2.00
- MLS#:
- ML81983443
ADDITIONAL INFORMATION
Twin Oaks is a 55+ Active Adult Gated Community. Some of the amenities include: 4700 sqft Cannery Club with concierge service, lifestyle specialist, full demo style/catering kitchen, exercise & fitness rooms, heated pool & spa, game nights, culinary classes, bocce & pickle ball, off-site excursions, & planned monthly activities. Twin Oaks offers a long, active, healthy, fulfilling life for residents. Twin Oaks Hollister has 168 single story homes 1579 to 2011 sqft. Conveniently located within walking distance to shopping, restaurants, medical offices & facilities. Amenities and features of the listed home may differ from what is presented in the photos & videos. This home is complete. If you'd like to pick your own finishes, we have a new release coming soon.
$929,999
1801 Sage Drive Hollister, CA 95023
- Type:
- Single Family
- Sq.Ft.:
- 2,422
- Status:
- Active
- Beds:
- 4
- Lot size:
- 0.14 Acres
- Year built:
- 2017
- Baths:
- 3.00
- MLS#:
- ML81983276
ADDITIONAL INFORMATION
STYLISH HOME WITH VINEYARD VIEWS Affording soothing views of vineyards and scenic foothills, this home in the private Santana Ranch community abounds with beautiful finishes and modern versatility. Enjoy special amenities like luxury floors, plantation shutters, a courtyard-style entry with custom door, three-car garage, and more. Interiors follow a sought-after floorplan anchored by living and dining areas that flow into a tastefully appointed island kitchen with walk-in pantry. Prime for entertaining, the rear veranda overlooks a lush backyard with plenty of space to play or relax. A sun-lit staircase leads to a loft/office, oversized laundry, and three more bedrooms, including a vast primary suite with luxury bath and spacious walk-in closet. Stroll to Rancho Santana School (K-8) and two community parks while within moments of freeways and attractions like shopping, dining, vineyards, Premiere Cinemas, swimming at Baler Aquatic Center, and more!
$3,500,000
Highway 25 Hollister, CA 95023
- Type:
- Land
- Sq.Ft.:
- n/a
- Status:
- Active
- Beds:
- n/a
- Lot size:
- 143.42 Acres
- Baths:
- MLS#:
- ML81983146
ADDITIONAL INFORMATION
For Sale or Lease. Approximately 143 acres of farmland located along Highway 25, between Gilroy and Hollister. The property has historically been used for farming tomatoes and hay. Water is supplied by an on-site irrigation well. The location offers excellent visibility and easy access from Highway 25.
$3,500,000
Highway 25 Hollister, CA 95023
- Type:
- Land
- Sq.Ft.:
- n/a
- Status:
- Active
- Beds:
- n/a
- Lot size:
- 143.42 Acres
- Baths:
- MLS#:
- ML81983146
ADDITIONAL INFORMATION
For Sale or Lease. Approximately 143 acres of farmland located along Highway 25, between Gilroy and Hollister. The property has historically been used for farming tomatoes and hay. Water is supplied by an on-site irrigation well. The location offers excellent visibility and easy access from Highway 25.
- Type:
- Single Family
- Sq.Ft.:
- 2,135
- Status:
- Active
- Beds:
- 4
- Lot size:
- 0.17 Acres
- Year built:
- 1997
- Baths:
- 3.00
- MLS#:
- ML81983171
ADDITIONAL INFORMATION
Ideal for family living and entertaining, this home offers ample room to grow. Youre immediately greeted with a welcoming living room. The family room and kitchen flow seamlessly to the backyard, where you can enjoy a cozy wood-burning fireplace, wood laminate and tile flooring throughout, granite counters, a half bath downstairs, and a separate laundry room/area. Upstairs, the generous primary suite and 4 additional bedrooms provide plenty of space for everyone. The great outdoors; spacious backyard boasts a covered BBQ deck, an inviting pool and spa, and an extra-wide side yard. The XL driveway is perfect for a family with multiple drivers or for an RV or boat owner. Conveniently located within a short drive to major shopping centers, restaurants, and entertainment options, making it easy to access all the necessities without sacrificing the peace and tranquility of suburban living.
$3,500,000
Highway 25 Hollister, CA 95023
- Type:
- Land
- Sq.Ft.:
- n/a
- Status:
- Active
- Beds:
- n/a
- Lot size:
- 143.42 Acres
- Baths:
- MLS#:
- ML81983146
ADDITIONAL INFORMATION
For Sale or Lease. Approximately 143 acres of farmland located along Highway 25, between Gilroy and Hollister. The property has historically been used for farming tomatoes and hay. Water is supplied by an on-site irrigation well. The location offers excellent visibility and easy access from Highway 25.
Barbara Lynn Simmons, CALBRE 637579, Xome Inc., CALBRE 1932600, [email protected], 844-400-XOME (9663), 2945 Townsgate Road, Suite 200, Westlake Village, CA 91361

Data maintained by MetroList® may not reflect all real estate activity in the market. All information has been provided by seller/other sources and has not been verified by broker. All measurements and all calculations of area (i.e., Sq Ft and Acreage) are approximate. All interested persons should independently verify the accuracy of all information. All real estate advertising placed by anyone through this service for real properties in the United States is subject to the US Federal Fair Housing Act of 1968, as amended, which makes it illegal to advertise "any preference, limitation or discrimination because of race, color, religion, sex, handicap, family status or national origin or an intention to make any such preference, limitation or discrimination." This service will not knowingly accept any advertisement for real estate which is in violation of the law. Our readers are hereby informed that all dwellings, under the jurisdiction of U.S. Federal regulations, advertised in this service are available on an equal opportunity basis. Terms of Use

The data relating to real estate for sale on this display comes in part from the Internet Data Exchange program of the MLSListingsTM MLS system. Real estate listings held by brokerage firms other than Xome Inc. are marked with the Internet Data Exchange icon (a stylized house inside a circle) and detailed information about them includes the names of the listing brokers and listing agents. Based on information from the MLSListings MLS as of {{last updated}}. All data, including all measurements and calculations of area, is obtained from various sources and has not been, and will not be, verified by broker or MLS. All information should be independently reviewed and verified for accuracy. Properties may or may not be listed by the office/agent presenting the information.

Hollister Real Estate
The median home value in Hollister, CA is $752,500. This is higher than the county median home value of $710,500. The national median home value is $338,100. The average price of homes sold in Hollister, CA is $752,500. Approximately 62.85% of Hollister homes are owned, compared to 34.5% rented, while 2.65% are vacant. Hollister real estate listings include condos, townhomes, and single family homes for sale. Commercial properties are also available. If you see a property you’re interested in, contact a Hollister real estate agent to arrange a tour today!
Hollister, California has a population of 41,077. Hollister is more family-centric than the surrounding county with 40.51% of the households containing married families with children. The county average for households married with children is 37.23%.
The median household income in Hollister, California is $87,761. The median household income for the surrounding county is $95,606 compared to the national median of $69,021. The median age of people living in Hollister is 33.3 years.
Hollister Weather
The average high temperature in July is 86.3 degrees, with an average low temperature in January of 38.1 degrees. The average rainfall is approximately 15.2 inches per year, with 0 inches of snow per year.
