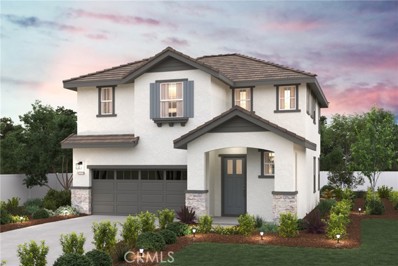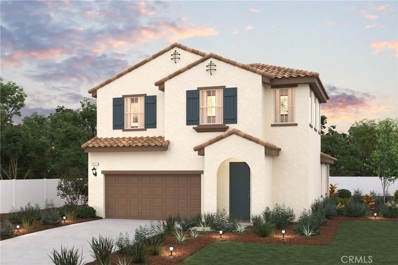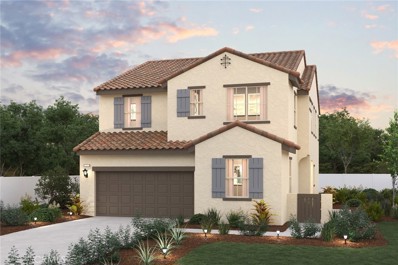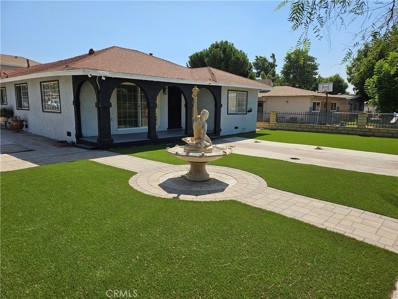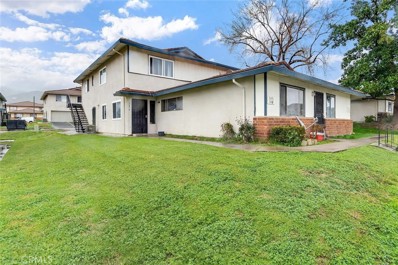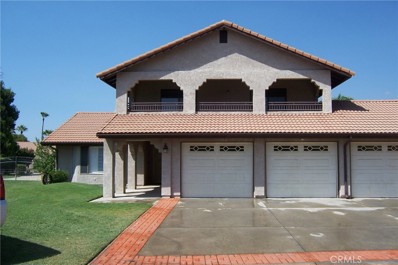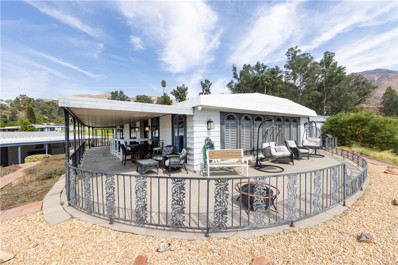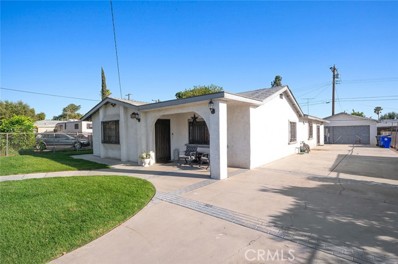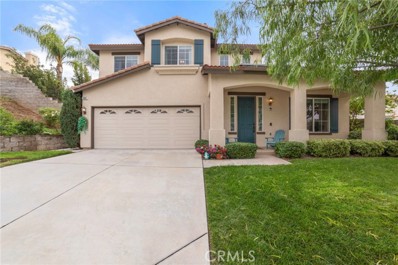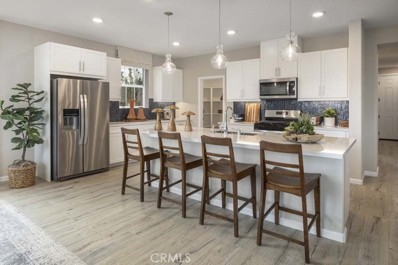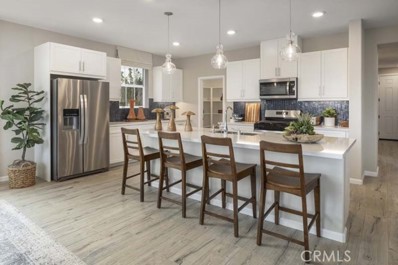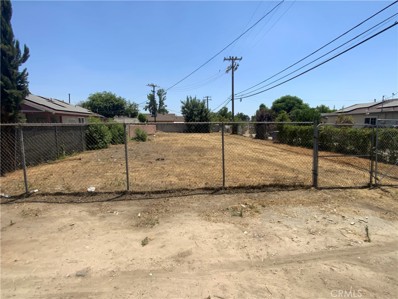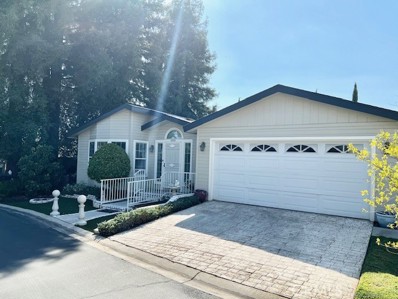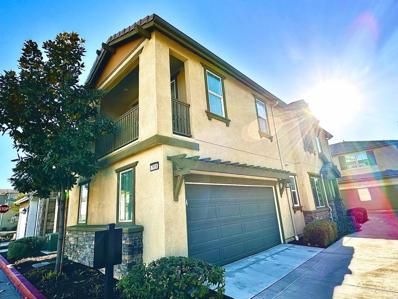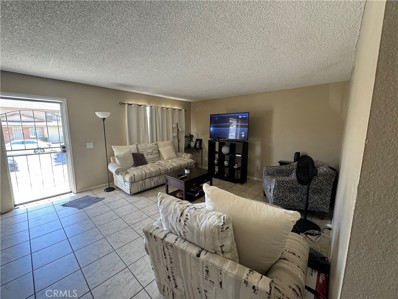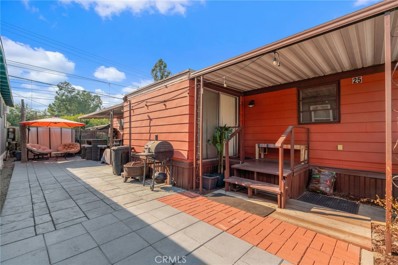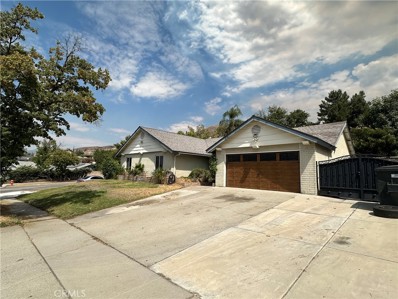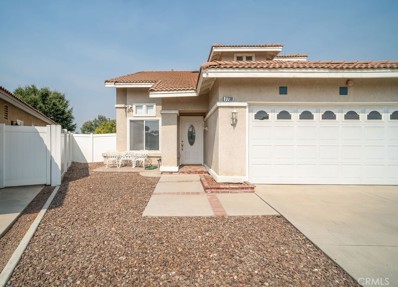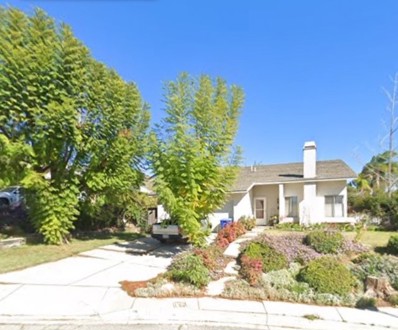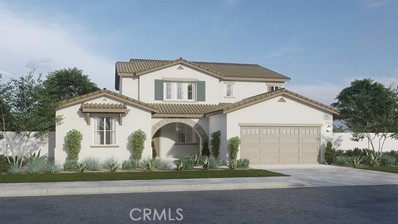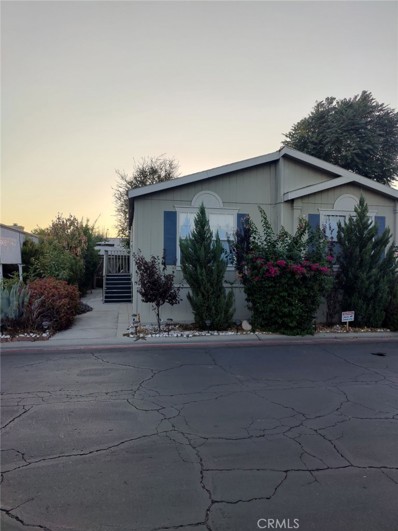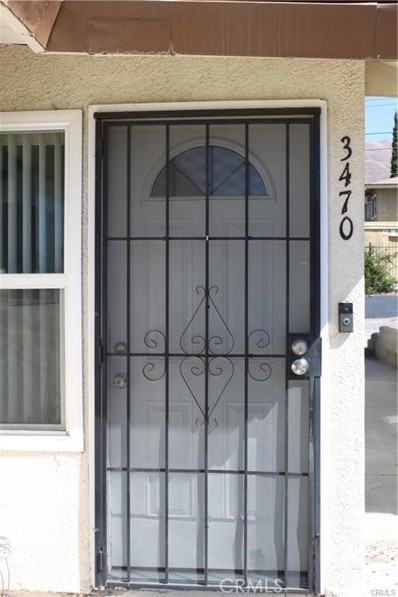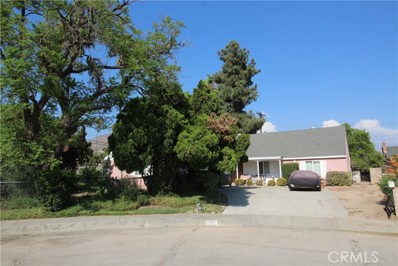Highland CA Homes for Rent
Open House:
Thursday, 11/14 7:00-12:00AM
- Type:
- Single Family
- Sq.Ft.:
- 1,980
- Status:
- Active
- Beds:
- 3
- Lot size:
- 0.09 Acres
- Year built:
- 2024
- Baths:
- 3.00
- MLS#:
- CRCV24196991
ADDITIONAL INFORMATION
Don’t miss the chance to own this newly released home at Highland Park, a vibrant new neighborhood by Century Communities in the city of Highland, CA. Offering three bedrooms and 1,998 sq. ft. of living space, the Plan One floor plan is the epitome of comfort and style, designed to meet the needs of modern living. Key Features: Bedrooms: 3 Bathrooms: 2.5 Square Feet: 1,980 Garage: 2-Car Attached Builder Option Package: Prelude - Modern White Cabinets with Quartz Countertop in Kitchen, LVP Flooring. Main Level Living: The open-concept layout showcases a large dining area, an expansive great room, and an impressive kitchen with a center island—perfect for entertaining and family gatherings. A powder room on this level adds convenience. Upstairs Retreat: The second floor features a lavish owner’s suite with a walk-in closet, dual vanities, a soaking tub, and a walk-in shower. Two secondary bedrooms—each with walk-in closets—a versatile loft space, and an additional bathroom complete this level. Location: Conveniently located near shopping centers, dining, and entertainment options, including the nearby Yaamava Resort. This beautifully designed home offers a harmonious blend of style, comfort, and convenience. Schedule your private tour today to experience all that Highland
Open House:
Thursday, 11/14 11:00-4:00PM
- Type:
- Single Family
- Sq.Ft.:
- 1,957
- Status:
- Active
- Beds:
- 3
- Lot size:
- 0.1 Acres
- Year built:
- 2024
- Baths:
- 3.00
- MLS#:
- CV24196993
ADDITIONAL INFORMATION
Move in this December! Discover your dream home on a desirable corner lot at Highland Park, Century Communities' newest neighborhood in Highland, CA. This spacious and stylish Plan OneX model offers 1,961 sq. ft. of well-designed living space, complete with an open floor plan, covered patio, and generously sized bedrooms and bathrooms. The home features three bedrooms and two-and-a-half bathrooms, with an attached two-car garage. The builder's Prelude package provides modern white cabinets and quartz countertops in the kitchen, giving it a sleek, contemporary look. The open-concept design offers an expansive great room that flows seamlessly into the dining area and a well-equipped kitchen, featuring a center island and pantry. For outdoor gatherings, the covered patio is perfect for entertaining or enjoying a quiet evening under the stars. Upstairs, the retreat includes three spacious bedrooms, highlighted by the luxurious owner’s suite with a large walk-in closet, attached bath with a walk-in shower, and a separate soaking tub. Additional features include a secondary bath, extra walk-in closet, and convenient powder room on the main level, all thoughtfully designed for comfort and functionality. Ideally located near shopping, dining, and entertainment options, including the nearby Yaamava Resort, this beautifully crafted home combines style, comfort, and convenience. Don’t miss your opportunity to own in the highly sought-after Highland Park community!
Open House:
Thursday, 11/14 11:00-4:00PM
- Type:
- Single Family
- Sq.Ft.:
- 1,980
- Status:
- Active
- Beds:
- 3
- Lot size:
- 0.09 Acres
- Year built:
- 2024
- Baths:
- 3.00
- MLS#:
- CV24196991
ADDITIONAL INFORMATION
Don’t miss the chance to own this newly released home at Highland Park, a vibrant new neighborhood by Century Communities in the city of Highland, CA. Offering three bedrooms and 1,998 sq. ft. of living space, the Plan One floor plan is the epitome of comfort and style, designed to meet the needs of modern living. Key Features: Bedrooms: 3 Bathrooms: 2.5 Square Feet: 1,980 Garage: 2-Car Attached Builder Option Package: Prelude - Modern White Cabinets with Quartz Countertop in Kitchen, LVP Flooring. Main Level Living: The open-concept layout showcases a large dining area, an expansive great room, and an impressive kitchen with a center island—perfect for entertaining and family gatherings. A powder room on this level adds convenience. Upstairs Retreat: The second floor features a lavish owner’s suite with a walk-in closet, dual vanities, a soaking tub, and a walk-in shower. Two secondary bedrooms—each with walk-in closets—a versatile loft space, and an additional bathroom complete this level. Location: Conveniently located near shopping centers, dining, and entertainment options, including the nearby Yaamava Resort. This beautifully designed home offers a harmonious blend of style, comfort, and convenience. Schedule your private tour today to experience all that Highland Park has to offer!
Open House:
Thursday, 11/14 11:00-4:00PM
- Type:
- Single Family
- Sq.Ft.:
- 2,518
- Status:
- Active
- Beds:
- 4
- Lot size:
- 0.09 Acres
- Year built:
- 2024
- Baths:
- 4.00
- MLS#:
- CV24196988
ADDITIONAL INFORMATION
Don’t miss the chance to own this newly released home at Highland Park, a vibrant new neighborhood by Century Communities in the city of Highland, CA. Offering three bedrooms and 2,518 sq. ft. of living space, the Plan One floor plan is the epitome of comfort and style, designed to meet the needs of modern living. Key Features: Bedrooms: 4 Bathrooms: 3 Square Feet: 2518 Garage: 2-Car Attached Builder Option Package: Mezzo - Modern White Cabinets with Quartz Countertop in Kitchen, LVP Flooring. Main Level Living: The open-concept layout showcases a large dining area, an expansive great room, and an impressive kitchen with a center island—perfect for entertaining and family gatherings. A powder room on this level adds convenience. Upstairs Retreat: The second floor features a lavish owner’s suite with a walk-in closet, dual vanities, a soaking tub, and a walk-in shower. Two secondary bedrooms—each with walk-in closets—a versatile loft space, and an additional bathroom complete this level. Location: Conveniently located near shopping centers, dining, and entertainment options, including the nearby Yaamava Resort. This beautifully designed home offers a harmonious blend of style, comfort, and convenience. Schedule your private tour today to experience all that Highland Park has to offer!
Open House:
Thursday, 11/14 11:00-4:00PM
- Type:
- Single Family
- Sq.Ft.:
- 2,518
- Status:
- Active
- Beds:
- 4
- Lot size:
- 0.09 Acres
- Year built:
- 2024
- Baths:
- 3.00
- MLS#:
- CV24196986
ADDITIONAL INFORMATION
Discover the spacious and thoughtfully designed Plan Three floor plan, offering 2,518 sq. ft. of elegant living space at Highland Park, a new neighborhood by Century Communities in Highland, CA. This expansive home is perfect for modern living, with an open floor plan, formal dining room, and both downstairs and upstairs living spaces. Key Features: Bedrooms: 4 Bathrooms: 3 Square Feet: 2,518 Garage: 2-Car Attached Builder Option Package: Prelude - Modern White Cabinets with Quartz Countertop in Kitchen, LVP flooring. Main Level Comfort: The home opens with a welcoming entryway that leads to a downstairs bedroom and full bath—ideal for guests or multi-generational living. A formal dining room offers the perfect space for hosting gatherings, while a large great room flows seamlessly into the well-appointed kitchen with a center island. Upstairs Retreat: The second floor features an inviting loft space, perfect for a media room or home office. The luxurious owner’s suite offers a private bath with dual vanities, a soaking tub, and a walk-in shower, alongside a spacious walk-in closet. Two additional bedrooms, a shared bath, and a conveniently located laundry room complete this level. Location: Conveniently located near shopping centers, dining, and entertainment options, including the nearby Yaamava Resort. This beautiful home combines comfort, style, and functionality, making it the perfect place to call home. Schedule your private tour today!
$669,000
7797 Elmwood Rd Highland, CA 92410
- Type:
- Single Family
- Sq.Ft.:
- 3,130
- Status:
- Active
- Beds:
- 7
- Lot size:
- 0.24 Acres
- Year built:
- 1948
- Baths:
- 5.00
- MLS#:
- PW24196537
ADDITIONAL INFORMATION
HUGE PRICE DROP! Be the first to take advantage of this incredible opportunity. This is beautifully remodeled 1,895 sqft home with a fully permitted 1,235 sqft detached ADU, sitting on a 10,556 sqft lot. Main house features include 4 Bedrooms, 3 baths, with two main entrances which would allow for a studio subdivision if needed. It also has laminate and marble flooring, recessed lighting, new paint, new bathroom vanities, and updated kitchen cabinets. The permitted and fully remodeled two story ADU features a full kitchen, living room and dining room, 2 bedrooms and a small 3/4 bath. Upstairs features the master bedroom and bathroom with a private balcony so you can enjoy the great mountain views at your leisure. Combined sq footage for these properties, is an astonishing 3,130, perfect for 1st Time Home Buyers! Lastly, there's gated RV parking in addition to a 2-car garage and plenty of parking space for your convenience. Don't miss out on this perfect home for an extended family or live in one and rent the other.
$215,000
3480 Rainbow Lane Highland, CA 92346
- Type:
- Condo
- Sq.Ft.:
- 840
- Status:
- Active
- Beds:
- 2
- Lot size:
- 0.02 Acres
- Year built:
- 1969
- Baths:
- 1.00
- MLS#:
- SW24195778
ADDITIONAL INFORMATION
EXCELLENT CASH FLOW OPPURTINITY FOR THIS VERY NICELY RENOVATED UPPER LEVEL CONDO. INCLUDES SPACIOUS 2 BEDROOMS AND ONE BATH. CENTRAL HEATING AND CENTRAL AIR CONDITIONING. RECENTLY RENOVATED WITH FLOORING, PAINT & COUNTERTOPS, LED LIGHTING. ONE SHARED GARAGE AND ONE ASSIGNED PARKING SPACE. THIS IS ONE OF THREE UNITS BEING SOLD. CAN BE PURCHASED TOGETHER OR SEPARATELY. CLOSE TO SHOPPING AND TRANSPORTATION. ASSOCIATION INCLUDES POOL AND LAUNDRY FACILITIES. HOA INCLUDES WATER & TRASH. EXCELLENT PAYING TENANT IN PLACE.
- Type:
- Single Family
- Sq.Ft.:
- 2,321
- Status:
- Active
- Beds:
- 4
- Lot size:
- 0.6 Acres
- Year built:
- 1981
- Baths:
- 3.00
- MLS#:
- EV24195127
ADDITIONAL INFORMATION
Entertainers delight.4 Bedrooms Two and Half bath.We have over 2300 Sq,Ft.Drive down your private driveway that turns to the front of the house.Notice all the parking room for RV'S and many cars.Upon entrance notice the covered front porch.Open the front door to the entry way.Living room on the left.Then to the spacious kKitchen (Kitchen has a large pantry) and eating area.Now turn to the Living room with the very nice Fireplace,Off the living room and the hall you will find the 4th Bedroom,half bath and the laundry room.Hall way opens to the large 3 car garage.Now upstairs you will find the large bedroom with its own spacious bath and two closets.Notice the sliding glass doors that opens to the large deck and the views. The full bath off the hall.The other two bedrooms also have Balcony's and views.Now the best part.Go back to the living room and outside the sliding glass door. Very large covered patio with ceiling fans and sound system.Walk out to the POOL & SPA, AND THE VIEWS.Very nice landscaping all around.Block walls surround the property.We also have a great security system with cameras.
- Type:
- Manufactured/Mobile Home
- Sq.Ft.:
- 2,108
- Status:
- Active
- Beds:
- 2
- Year built:
- 1975
- Baths:
- 2.00
- MLS#:
- SW24209264
ADDITIONAL INFORMATION
Welcome to a delightful 2-bedroom, 2-bathroom home nestled in the serene Mountain Shadows Mobile Home Community in Highland, CA. This beautifully maintained property offers a perfect blend of upgrades and convenience making it an ideal choice for first-time homebuyers, down-sizers, or anyone seeking a peaceful retreat. Upon entry you are greeted by the well-appointed kitchen that has been recently remodeled with white shaker cabinets, pull-out drawers, butcher block countertops, and modern stainless steel appliances. The kitchen also features a breakfast bar and full-sized eat-in nook area. Boasting an open-concept floor plan, you'll enjoy the formal dining room, spacious living room bathed in natural light, creating a warm and inviting atmosphere for family gatherings or quiet evenings at home. The living room also features wall-to-wall windows with plantation shutters and a cozy gas fireplace. In addition to the living room, there is a generously sized family room with mosaic tile fireplace, perfect for entertaining guests or enjoying movie nights with loved ones. The property features laminate vinyl plank floors throughout, offering durability and easy maintenance, neutral-toned paint palette providing a modern and cohesive look, ready for your personal touches. The primary bedroom is a true retreat, featuring a huge walk-in closet with a dressing room area and vanity. The en-suite bathroom is a highlight, with tiled walk in shower, grab bars for safety providing both luxury and convenience. The second bedroom is also roomy, with easy jack and jill access to the second full bathroom. Enjoy your morning coffee or evening beverage on the private wrap-around concrete porch, surrounded by lush landscaping with an automatic drip system overlooking the outstanding San Bernardino mountains. The property also includes a large shed with electrical hookups and a workbench. Residents of the Mountain Shadows Mobile Home Community, a pristine gated 55+ community, have access to a sparkling swimming pool, clubhouse, fitness center, shuffleboard courts, library, sauna, and more. The community is well-maintained with wide paved streets and offers a friendly, active lifestyle. Situated close to shopping, dining, and entertainment options, with easy access to major highways I-10 & 210 for a quick commute.
- Type:
- Single Family
- Sq.Ft.:
- 1,676
- Status:
- Active
- Beds:
- 4
- Lot size:
- 0.17 Acres
- Year built:
- 1957
- Baths:
- 2.00
- MLS#:
- PW24200266
ADDITIONAL INFORMATION
A beautiful Remodeled house in the city of highland that features 4 bedrooms, 2 bathrooms with an open floor plan. The house has a huge driveway that can fit your RV, Boat and plenty of cars. The living room has modern style tile, recently painted, and recess lighting. The kitchen features stainless steel appliances, a small island and it opens up to a dining room. 3 bedrooms have the same modern title on the flooring and new light fixtures, the master bedroom has carpet flooring. Roof has been replaced about a year ago. The house has a separate laundry room, detached garage, huge back yard which is perfect for entertaining and possible ADU.
Open House:
Saturday, 11/16 12:00-3:00PM
- Type:
- Single Family
- Sq.Ft.:
- 3,265
- Status:
- Active
- Beds:
- 5
- Lot size:
- 0.21 Acres
- Year built:
- 2003
- Baths:
- 3.00
- MLS#:
- PW24191658
ADDITIONAL INFORMATION
Welcome to this stunning two-story home in the highly desirable East Highlands Ranch, featuring a versatile open-concept layout where thoughtful design meets modern comfort. The bright, sunny kitchen flows seamlessly into the cozy family room, anchored by a large stone fireplace - perfect for hosting gatherings of any size. Culinary enthusiasts will appreciate the chef's kitchen, boasting a spacious center island with breakfast bar, sleek white cabinets, granite countertops, high-end sink, water filtration/softener systems, and top-of-the-line stainless steel appliances. The ground floor offers a convenient guest bedroom and full bath, along with a versatile space that can serve as a dining room, living room, or home office. Upstairs, you'll discover a roomy loft and an impressive master suite complete with a walk-in closet (built-ins included) and a luxurious ensuite bathroom featuring a spa tub, separate shower, and double vanity with granite counters. Three additional bedrooms, a laundry room, and a second bathroom with double stone sinks round out the upper level. Step into your private backyard oasis, boasting mature fruit trees (including persimmon, apple, pear, grapefruit, and lemon) and an aluminum-wood patio ideal for outdoor entertaining. The home's practical features include a triple tandem garage with epoxy flooring, providing ample space for vehicles and storage. As an added bonus, this property comes with a fully "PAID-OFF" Tesla Solar System. Beyond the home, the East Highlands Ranch community residents enjoy access to a wealth of amenities including a catch-and-release lake, swimming pools, scenic trails, picnic areas, a clubhouse, jogging tracks, sports courts, and 24/7 security, ensuring peace of mind for you and your family. This is more than a house - it’s a lifestyle.
- Type:
- Single Family
- Sq.Ft.:
- 3,049
- Status:
- Active
- Beds:
- 4
- Lot size:
- 0.25 Acres
- Year built:
- 2024
- Baths:
- 3.00
- MLS#:
- OC24191589
ADDITIONAL INFORMATION
This spacious brand new home is definitely worth a visit! Three car tandem garage with a Bed and Bath downstairs is great for guests or in-laws. The open Great Room, Dining Room & Kitchen space make this home an entertainer's dream! The office space with built in desk is bright and nice for work from home days. Upstairs has a nice open loft space along with three spacious secondary bedrooms, including the lovely Primary Bedroom Suite. Included in this home is a 1 year Fit and Finish warranty, a 2 year Mechanical Warranty, and a 10-year Structural Warranty. This home is certified by the Department of Energy’s Energy Ready Program which ranks it up to 50% more efficient than other new homes. And this Energy Star Certified home also includes the EPA's Indoor Air Plus Certification ensuring optimal healthy air quality and monthly cost savings. The average monthly energy bill for this home is $60. Please note - some pictures are of model home.
- Type:
- Single Family
- Sq.Ft.:
- 3,049
- Status:
- Active
- Beds:
- 4
- Lot size:
- 0.25 Acres
- Year built:
- 2024
- Baths:
- 3.00
- MLS#:
- CROC24191589
ADDITIONAL INFORMATION
This spacious brand new home is definitely worth a visit! Three car tandem garage with a Bed and Bath downstairs is great for guests or in-laws. The open Great Room, Dining Room & Kitchen space make this home an entertainer's dream! The office space with built in desk is bright and nice for work from home days. Upstairs has a nice open loft space along with three spacious secondary bedrooms, including the lovely Primary Bedroom Suite. Included in this home is a 1 year Fit and Finish warranty, a 2 year Mechanical Warranty, and a 10-year Structural Warranty. This home is certified by the Department of Energy’s Energy Ready Program which ranks it up to 50% more efficient than other new homes. And this Energy Star Certified home also includes the EPA's Indoor Air Plus Certification ensuring optimal healthy air quality and monthly cost savings. The average monthly energy bill for this home is $60. Please note - some pictures are of model home.
- Type:
- Other
- Sq.Ft.:
- 100
- Status:
- Active
- Beds:
- n/a
- Lot size:
- 0.17 Acres
- Baths:
- MLS#:
- IV24191427
ADDITIONAL INFORMATION
SPACE AVAILABLE FOR STORAGE. THIS YARD IS FULLY FENCED. Property is Zoned as BP BUSINESS COMMERCIAL ZONED. THIS PROPERTY IS PART OF FUTURE GATEWAY PROJECT DEVELOPMENT. CHECK WITH CITY FOR ALLOWED USES.
- Type:
- Manufactured/Mobile Home
- Sq.Ft.:
- 1,400
- Status:
- Active
- Beds:
- 2
- Year built:
- 2000
- Baths:
- 2.00
- MLS#:
- EV24194013
ADDITIONAL INFORMATION
Forest like setting!!! In Highland's premier 55+ senior community. This 2000 Hallmark Winchester IV home, with approx. 1400 SF, features 2 bedrooms plus bonus, 2 bath, with attached 2 car garage and shed. This home is tucked away next to mature Costal Redwoods and is across from a fully paved walking trail with stream, offering a bit of nature with the convenience of all the park’s amenities. This home features stamped concrete and brick steps up to the porch. Features include newer flooring, dual pane windows, ceiling fans and vaulted ceilings throughout. The kitchen has durable granite tile counters, solid wood cabinets, ample storage and an eat-in breakfast nook with plenty of light. Living and dining rooms open to each other in an open floor plan perfect for entertaining. The bonus room/office features French double doors with a slider leading to the patio and private back yard with lush landscaping and an extra-large shed. The spacious primary bedroom has a walk-in closet and a generously sized ensuite bath with a separate garden tub and shower. The guest room, bath and dedicated laundry room complete this home. Call or come in to schedule a showing!
- Type:
- Single Family
- Sq.Ft.:
- 1,560
- Status:
- Active
- Beds:
- 3
- Lot size:
- 0.06 Acres
- Year built:
- 2017
- Baths:
- 3.00
- MLS#:
- PTP2405651
ADDITIONAL INFORMATION
MOTIVATED TO SELL!!! Your dream home awaits at Serrano at Glenrose Ranch! Nestled in the foothills of East Highland, this newer community features a charming collection of two-story homes. The central location provides easy access to the city, mountains, Big Bear Lake, and major freeways including the 210 and 10. This particular property, featuring the Nadia floor plan, is a delightful find. The main floor boasts a spacious open layout with a great room, dining room, and kitchen—ideal for unwinding after a long day or hosting gatherings with friends and family. Upstairs, you'll find all three bedrooms, including a master suite with a large walk-in closet, a private bath, and a balcony. The home also includes energy-efficient features and paid off solar. Residents of Serrano at Glenrose Ranch enjoy exclusive access to a private community pool, and the neighborhood is conveniently close to shopping, schools, and freeways.
$219,900
3424 Rainbow Lane Highland, CA 92346
- Type:
- Condo
- Sq.Ft.:
- 780
- Status:
- Active
- Beds:
- 2
- Lot size:
- 0.05 Acres
- Year built:
- 1973
- Baths:
- 1.00
- MLS#:
- IV24191096
ADDITIONAL INFORMATION
Beautiful Condo in a prime location in Highland, This is a perfect started for a first time buyer, This property is in the heart of the City of Highland. Features 2 Bedroom and 1 Bathroom, near to public transportation and major freeways, well maintained community with one car garage. Must see!!
- Type:
- Manufactured/Mobile Home
- Sq.Ft.:
- 610
- Status:
- Active
- Beds:
- 2
- Year built:
- 1963
- Baths:
- 1.00
- MLS#:
- EV24190588
ADDITIONAL INFORMATION
FINANCING AVAILABLE! Move-in ready and full of charm! This cozy 1-bedroom mobile home includes an additional bonus room that can easily be used as a second bedroom or home office. The standout feature is the spacious side yard, perfect for hosting outdoor gatherings or simply relaxing in your private outdoor space. Whether you’re downsizing or just starting out, this home offers comfort, flexibility, and a large living room — perfect for entertaining. Conveniently located near shopping, dining, and more—don’t miss out on this unique opportunity!
- Type:
- Single Family
- Sq.Ft.:
- 1,768
- Status:
- Active
- Beds:
- 3
- Lot size:
- 0.25 Acres
- Year built:
- 1969
- Baths:
- 2.00
- MLS#:
- EV24185966
ADDITIONAL INFORMATION
Located in the hills of Highland, this corner lot property is ready for you to call it home! Bring this home to life with a bit of TLC and enjoy the amazing features the home already has to offer! The home offers 3 bedrooms, 2 bathrooms and a great layout with two sets of double doors leading to the backyard. Enjoy cooking meals in the kitchen while overlooking the backyard that can be your personal oasis. The huge backyard offers a HEATED saltwater pool and spa, covered patio with ceiling fans, built-in barbecue, in-ground fire pit, citrus trees, avocado trees, and a HUGE RV PARKING space on the side of the property. Come and make this your dream home!
- Type:
- Single Family
- Sq.Ft.:
- 1,569
- Status:
- Active
- Beds:
- 3
- Lot size:
- 0.14 Acres
- Year built:
- 1992
- Baths:
- 3.00
- MLS#:
- EV24187089
ADDITIONAL INFORMATION
Located on a quiet cul-de-sac in the hills of East Highland Ranch this practical floorplan sits at the end of the cul-de sac. With a great floorplan the entry brings together a large formal living room and dining room. With brand new carpeting this home is ready to move into. The stairway has expansive steps leading to the upstairs. A half bath in conveniently located between the family room and living room. The beautiful upgraded remodeled kitchen, dining nook and family room share a corner fireplace. The kitchen overlooks the large backyard. Remodeled with new wood cabinets and granite countertops. Newer appliances complete this functional kitchen. The dining nook shares the corner fireplace to make this an absolutely cozy and pleasurable area. The kitchen and dining nook has a slider leading to the backyard. The family room is a perfect size and shares the corner fireplace and has large windows. There is a large pantry closet next to the kitchen and family room. Upstairs are 3 bedrooms. The main bedroom has a main bath and is large and spacious. The other 2 bedrooms share a jack and jill bath. The direct access garage is 2 car garage. The backyard is newly fenced with white vinyl fencing. The HVAC is a Lennox and has been serviced. This is an amazing opportunity to own a home in the Ranch. Take advantage of all the amenities of living on the ranch. Pool, spa, clubhouse, walking trail, lake and biking. Call today for your appointment to view this home.
- Type:
- Single Family
- Sq.Ft.:
- 1,767
- Status:
- Active
- Beds:
- 4
- Lot size:
- 0.17 Acres
- Year built:
- 1980
- Baths:
- 2.00
- MLS#:
- IV24182650
ADDITIONAL INFORMATION
Relax by the pool in this 4 bedroom 2 bath home in a quiet cul-de-sac. Sit around the cozy fireplace with a glimpse of the city lights. Spacious kitchen and master bedroom conveniently located downstairs. Desirable North Highland location, nestled in the foothills while still being close to freeways and restaurants/shopping. No association fees. Gated pool with nice landscaping and mature fruit trees. Welcome Home.
- Type:
- Single Family
- Sq.Ft.:
- 3,172
- Status:
- Active
- Beds:
- 5
- Lot size:
- 0.18 Acres
- Year built:
- 2024
- Baths:
- 4.00
- MLS#:
- SW24185255
ADDITIONAL INFORMATION
NEW CONSTRUCTION - SINGLE-FAMILY HOMES - Enjoy the good life at Vista Verde at Mediterra in Highland. This community is nestled against the base of the foothills with features that will include a beautiful pool and park, and offers expertly-crafted one and two-story residences ranging from 2,319 sq. ft. to 3,172 sq. ft. This 5 bedroom with downstairs master bedroom and junior suite + Loft + 3 baths 3,172 square foot home HAS IT ALL – welcoming covered porch and beautiful entry, a main level bedroom and full bath, open floor-plan, expansive Great Room, Kitchen and Dining Space designed for gathering and entertaining. Gourmet Kitchens include Quartz countertops, 36” KitchenAid Stainless Steel Commercial Style Gas Range w/6 burners, KitchenAid Stainless Steel Building, Micro/Oven combo, White Apron-Front Undermount Single Basin Kitchen Sink, Oversized Large Walk-in Shower with Daltile in Master Bath. 2-car garage with storage area.
- Type:
- Manufactured/Mobile Home
- Sq.Ft.:
- 1,633
- Status:
- Active
- Beds:
- 3
- Year built:
- 1997
- Baths:
- 2.00
- MLS#:
- IV24188665
ADDITIONAL INFORMATION
Welcome to a gated all age community of Silver Creek Mobile Home Community Park. The home features modern interior with 3 bedrooms and 2 bathrooms. Built in 1997 with approximately 1,633 square feet, has lots of windows for natural light and high ceiling in the living room area. Kitchen has been remodel with granite countertops and many white cabinets , restroom has also been remodel with modern tile , benefits also from a spacious laundry room with many cabinets for washer and dryer hookups. Enjoy this home from planted organic trees, avocado, Lemon, fig, mandarin and much more. Silver Creek Mobile Home Park residents, also benefit from various on-site amenities, including clubhouse for social gathering, a swimming-pool , and fitness center. As well, a secured gated entrance. The location of Silver Creek Mobile Home has significant advantages, has easy access to major highways, shopping center, and dinning areas. Don't miss this opportunity to experience comfortable living, contact us today to schedule a viewing and make this your new sweet home!
$197,000
3470 20th Street Highland, CA 92346
- Type:
- Condo
- Sq.Ft.:
- 882
- Status:
- Active
- Beds:
- 2
- Lot size:
- 0.01 Acres
- Year built:
- 1969
- Baths:
- 1.00
- MLS#:
- DW24182074
ADDITIONAL INFORMATION
Back on the market! Buyer could not perform. Motivated seller! Perfect opportunity to buy a recently remodeled condo! This bright and spacious unit is located near freeways, shopping, schools, and parks. One of the very few units in the complex that has washer and ventless dryer hookup options inside for extreme convenience.
$549,000
6061 Mirada Court Highland, CA 92346
- Type:
- Single Family
- Sq.Ft.:
- 1,971
- Status:
- Active
- Beds:
- 4
- Lot size:
- 0.31 Acres
- Year built:
- 1961
- Baths:
- 2.00
- MLS#:
- CV24178601
ADDITIONAL INFORMATION
Price reduced!!Motivated Sellers! Looking for a nice quiet neighborhood in a cul-de-sac with a pool? This is the place for you. The property is located near shops and restaurants. The home features 4 bedrooms and 2 baths. The kitchen and bathrooms has recently been upgraded. With just a bit of paint and some persona touches, you easily make it your own. Easy to show! Make an appointment today! Pending cancelation of escrow. Buyer did not perform.

Highland Real Estate
The median home value in Highland, CA is $535,000. This is higher than the county median home value of $522,500. The national median home value is $338,100. The average price of homes sold in Highland, CA is $535,000. Approximately 65.29% of Highland homes are owned, compared to 32.07% rented, while 2.64% are vacant. Highland real estate listings include condos, townhomes, and single family homes for sale. Commercial properties are also available. If you see a property you’re interested in, contact a Highland real estate agent to arrange a tour today!
Highland, California has a population of 56,733. Highland is less family-centric than the surrounding county with 33.64% of the households containing married families with children. The county average for households married with children is 33.94%.
The median household income in Highland, California is $69,225. The median household income for the surrounding county is $70,287 compared to the national median of $69,021. The median age of people living in Highland is 32.7 years.
Highland Weather
The average high temperature in July is 94.9 degrees, with an average low temperature in January of 41.7 degrees. The average rainfall is approximately 13.4 inches per year, with 0 inches of snow per year.
