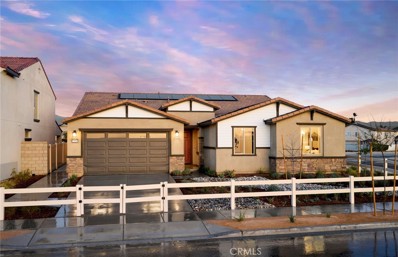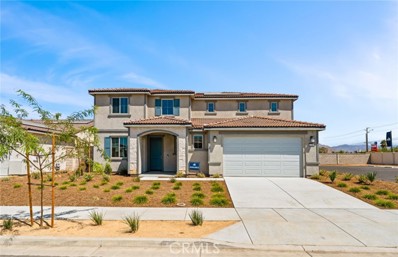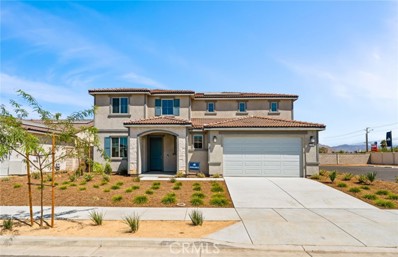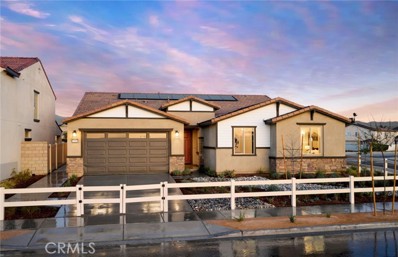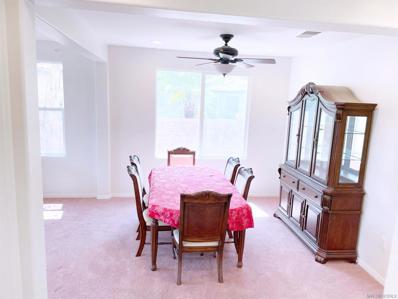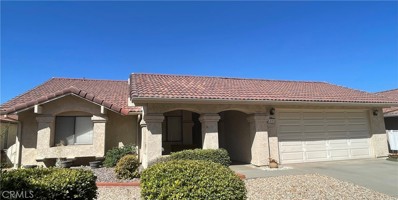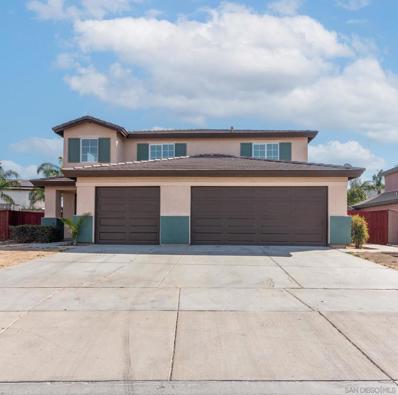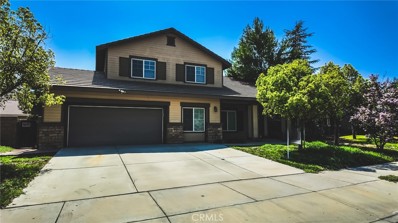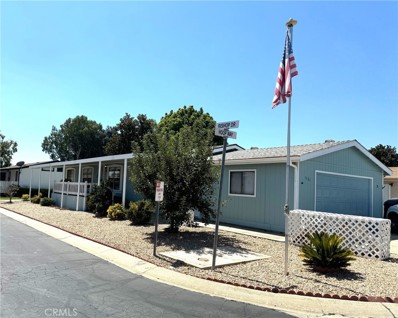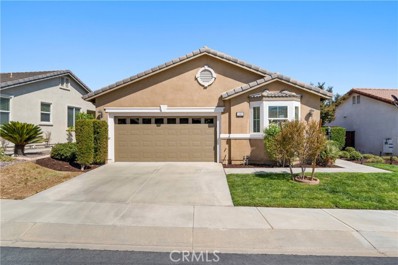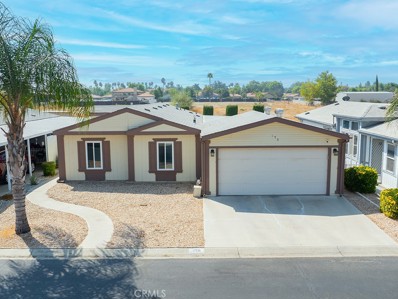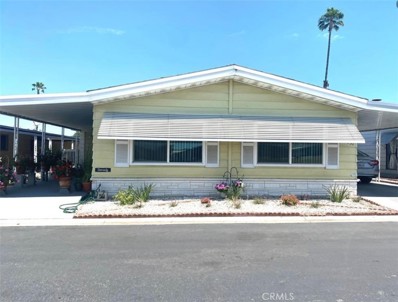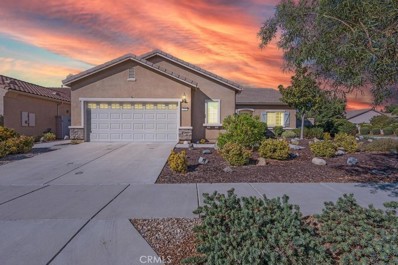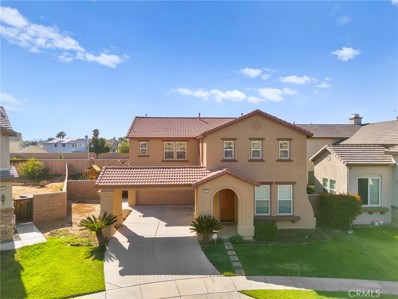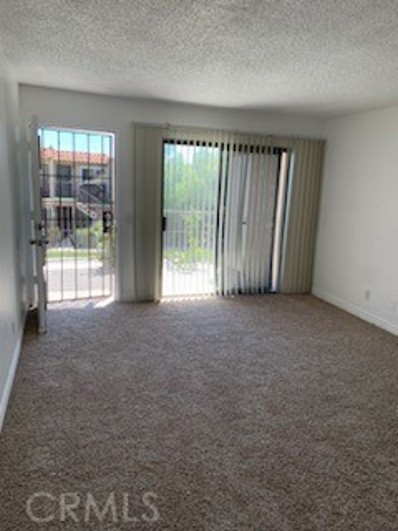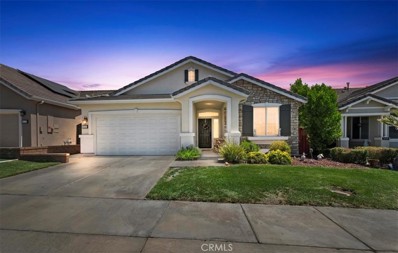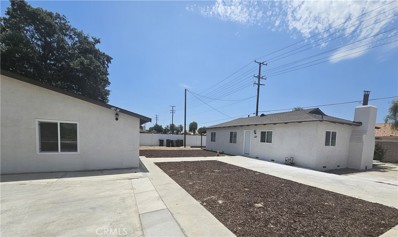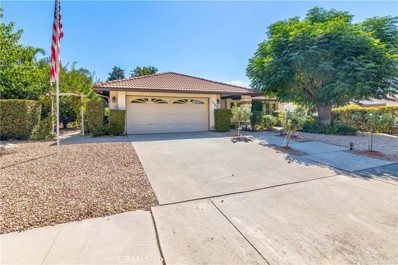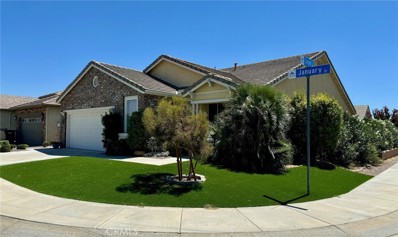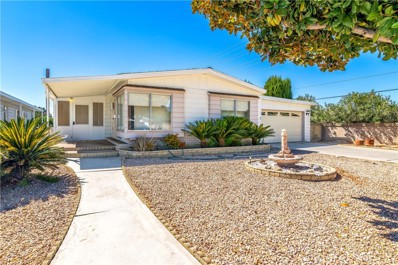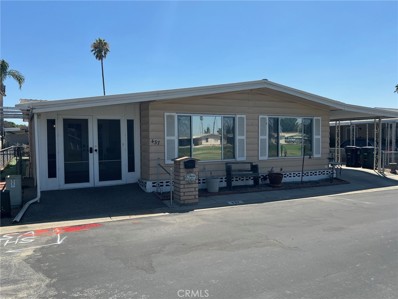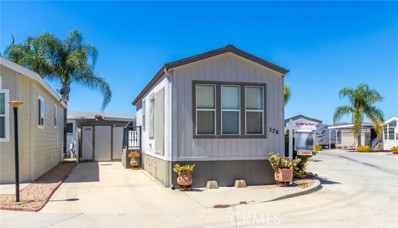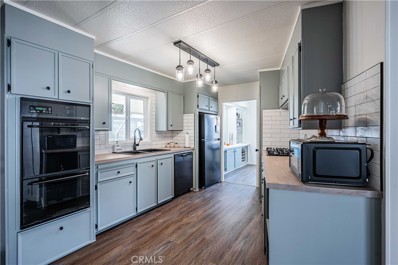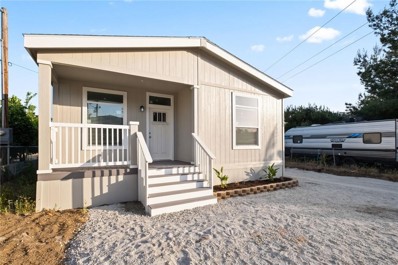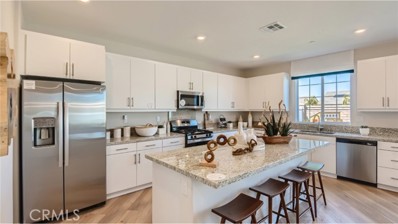Hemet CA Homes for Rent
- Type:
- Single Family
- Sq.Ft.:
- 2,304
- Status:
- Active
- Beds:
- 3
- Lot size:
- 0.16 Acres
- Year built:
- 2024
- Baths:
- 2.00
- MLS#:
- IV24187000
ADDITIONAL INFORMATION
Available Now!! Beautiful Craftsman Exterior style single story plan that features an open layout with stainless steel appliances, white cabinets, quartz countertops, plus large open den. -Open Floorplan with Large Den -Open Corner Location -Upgraded flooring - LVP and Carpet -Whirlpool Stainless Steel Appliances -Whirlpool Stainless Steel Appliances -Craftsman Exterior
Open House:
Saturday, 11/16 6:00-1:00AM
- Type:
- Single Family
- Sq.Ft.:
- 2,988
- Status:
- Active
- Beds:
- 4
- Lot size:
- 0.14 Acres
- Year built:
- 2024
- Baths:
- 4.00
- MLS#:
- CRIV24187410
ADDITIONAL INFORMATION
Available Now!!! Beautiful Italianate style two story plan that features an open layout with stainless steel appliances, White cabinets, granite countertops, with large 2 car garage. -Large 2 Story with Suite down stairs -Modern White Cabinets -Upgraded flooring - LVP and Carpet -Whirlpool Stainless Steel Appliances -Walking Distance to Community Park -No neighbors behind
Open House:
Saturday, 11/16 10:00-5:00PM
- Type:
- Single Family
- Sq.Ft.:
- 2,988
- Status:
- Active
- Beds:
- 4
- Lot size:
- 0.14 Acres
- Year built:
- 2024
- Baths:
- 4.00
- MLS#:
- IV24187410
ADDITIONAL INFORMATION
Available Now!!! Beautiful Italianate style two story plan that features an open layout with stainless steel appliances, White cabinets, granite countertops, with large 2 car garage. -Large 2 Story with Suite down stairs -Modern White Cabinets -Upgraded flooring - LVP and Carpet -Whirlpool Stainless Steel Appliances -Walking Distance to Community Park -No neighbors behind
- Type:
- Single Family
- Sq.Ft.:
- 2,304
- Status:
- Active
- Beds:
- 3
- Lot size:
- 0.16 Acres
- Year built:
- 2024
- Baths:
- 2.00
- MLS#:
- CRIV24187000
ADDITIONAL INFORMATION
Available Now!! Beautiful Craftsman Exterior style single story plan that features an open layout with stainless steel appliances, white cabinets, quartz countertops, plus large open den. -Open Floorplan with Large Den -Open Corner Location -Upgraded flooring - LVP and Carpet -Whirlpool Stainless Steel Appliances -Whirlpool Stainless Steel Appliances -Craftsman Exterior
$499,000
595 Parnevik Dr Hemet, CA 92545
- Type:
- Single Family
- Sq.Ft.:
- 2,264
- Status:
- Active
- Beds:
- 2
- Lot size:
- 0.17 Acres
- Year built:
- 2005
- Baths:
- 2.00
- MLS#:
- 240021324SD
ADDITIONAL INFORMATION
This an exceptional Four Seasons +55 community home is located on a large corner lot with a beautiful golf course view and spacious patio. The landscape is lush and mature. This a super floor plan with two large bedrooms. The primary suite features a huge walk-in closet, a office/den area and a big bath with a soaking tub and separate shower. The 3rd bedroom/den/office can be used however the new owner prefers. Gourmet kitchen with granite counters. Gated community includes club house, golf tennis, pool and more.
- Type:
- Single Family
- Sq.Ft.:
- 1,612
- Status:
- Active
- Beds:
- 3
- Lot size:
- 0.16 Acres
- Year built:
- 1980
- Baths:
- 2.00
- MLS#:
- SW24186439
ADDITIONAL INFORMATION
Great opportunity to make this house your home. Use your imagination to make upgrades to this 3 bedroom 2 bath home in the highly sought after golf resort community of Seven Hills. A 55+ community with a very low HOA fee. This is a spacious 1,612 square foot home featuring 3 bedrooms, 2 baths. Separate living room and family room are joined by a double sided fireplace covered in beautiful masonry stone from floor to ceiling. Large size kitchen overlooks the large family room with a big breakfast bar. Front yard is low maintenance with rock landscape. Enjoy the evenings relaxing under the backyard patio. Here you will also find low maintenance rock landscape and a couple of fruit trees. Home is close to shopping, restaurants and easy access to out of town.
$539,000
1630 Whiterock Lane Hemet, CA 92545
- Type:
- Single Family
- Sq.Ft.:
- 3,128
- Status:
- Active
- Beds:
- 5
- Year built:
- 2004
- Baths:
- 3.00
- MLS#:
- 240026141SD
ADDITIONAL INFORMATION
Beautiful 2 story home in West Hemet with 5 bedrooms and 3 full bathrooms. Newly renovated, updated and ready for its new owner to move-in. Home is spacious and open with 3128 sq. ft. and a 3-car garage. New flooring throughout the home including luxury vinyl and carpet. This home features a formal living and dining room. The kitchen features brand new appliances, recessed lighting, an island and opens to the large family room. Enjoy the fireplace with window views of the backyard. The Primary Suite features a separate sitting area with dual-sided fireplace. A spacious Primary Bathroom features dual sinks, bath, shower, separate toilet and spacious walk-in closet. This home features plenty of space throughout including a large upstairs area for storage, work, play, etc. and a large separate laundry room with new washer/dryer. The 3 other upstairs bedrooms share a refreshed full bathroom with separate vanity. Downstairs full bathroom, and large bedroom. Large mudroom from garage provides ample extra storage. Nice sized bedroom and bathroom with shower downstairs. The nice sized backyard with patio is ready for all your ideas. Walking distance to parks, schools , near shopping, and Diamond Valley Lake. NO HOA.See virtual tour
- Type:
- Single Family
- Sq.Ft.:
- 2,556
- Status:
- Active
- Beds:
- 5
- Lot size:
- 0.18 Acres
- Year built:
- 2005
- Baths:
- 3.00
- MLS#:
- OC24184811
ADDITIONAL INFORMATION
Charming Two-Story Home in Hemet's Desirable Neighborhood! Welcome to 5391 Inglestone Drive, a beautifully maintained single-family residence nestled in a quiet and highly sought-after Hemet community. This 5-bedroom, 3-bathroom home boasts an inviting curb appeal. First level is 2 Bedrooms and 1 bath, second level is 3 bedrooms, a loft and 2 baths. Step inside to discover a spacious open floor plan filled with natural light. The living room features large windows and a cozy fireplace, perfect for relaxing evenings. Adjacent is a large dining area that flows seamlessly into the large modern kitchen, ample counter space, and a breakfast bar—ideal for both family meals and entertaining guests. The primary bedroom is large sized with an ensuite bathroom that offers dual sinks, a soaking tub, and a separate walk-in shower. The remaining bedrooms are well-proportioned, providing plenty of space for family members, guests, or even a home office. High ceilings. Easy 6th Bedroom. Out back, enjoy a private low-maintenance yard, perfect for outdoor dining and enjoying Southern California’s beautiful weather year-round. Other notable features include a 2-car attached garage, central A/C, and proximity to parks, shopping, schools, and more. This home is perfect for those seeking comfort, style, and convenience in Hemet’s peaceful setting. Don’t miss out on this wonderful opportunity
$239,900
1721 Hoop Way Hemet, CA 92545
- Type:
- Mobile Home
- Sq.Ft.:
- 1,344
- Status:
- Active
- Beds:
- 3
- Lot size:
- 0.12 Acres
- Year built:
- 1990
- Baths:
- 2.00
- MLS#:
- SW24185876
ADDITIONAL INFORMATION
Spacious 3 bedroom 2 bath manufactured home on own lot in gated 55+ community- East Lake, in West Hemet! Home is located on a corner lot. Large covered patio/Deck area on front facing the Mountains east of town. Community includes many amenities for residents!
$418,900
180 Janzen Way Hemet, CA 92545
- Type:
- Single Family
- Sq.Ft.:
- 1,861
- Status:
- Active
- Beds:
- 3
- Lot size:
- 0.11 Acres
- Year built:
- 2007
- Baths:
- 2.00
- MLS#:
- SW24184507
ADDITIONAL INFORMATION
REDUCED !!! PRICED TO SELL!!! Charming home located in the 55+ fully gated Four Seasons community, offering 24/7 security and scenic surroundings of rolling hills and a golf course. This spacious 1,800+ sq. ft. residence features 3 bedrooms, 3 baths, and a cozy family room with a fireplace, seamlessly connected to the kitchen. The kitchen boasts Caesarstone countertops, a large island, and ample cabinetry, while the dining and living areas provide plenty of room for entertaining. Freshly painted with crown molding, this home is a must-see.Freshly painted inside ready to move in. Lovely view of the hills from the back yard. The community offers a wide range of activities for active senior.
- Type:
- Manufactured/Mobile Home
- Sq.Ft.:
- 1,200
- Status:
- Active
- Beds:
- 3
- Year built:
- 1992
- Baths:
- 2.00
- MLS#:
- EV24184579
ADDITIONAL INFORMATION
This beautiful home is located in a quiet 55+ private senior community and offers three bedrooms, two bathrooms, and a two-car garage. The house features brand new carpet throughout the home, as well as newer windows, AC system, and tankless water heater. The kitchen and bathrooms have been upgraded with newer counter tops, and the kitchen also includes a reverse osmosis system. All appliances, including stove, refrigerator, washer, dryer, and dishwasher, are included in the sale. This home is not only move in ready but also equipped with smart technology.
- Type:
- Manufactured/Mobile Home
- Sq.Ft.:
- 1,856
- Status:
- Active
- Beds:
- 2
- Year built:
- 1984
- Baths:
- 2.00
- MLS#:
- SW24184849
ADDITIONAL INFORMATION
HURRY Don't wait....A beautiful triple wide manufacture home with 2 bedrooms, 2 baths, huge walk-in closet. 1856 sqft of living space in Colonial Country Club a 55+ community has arrived to the market. It is located close to shopping centers, pharmacies, restaurants, rehab centers, etc... As you enter into the property a spacious living room will welcome you. You will feel at home!! This home features, a good size kitchen just perfect for the chef of the house. You will find many cabinets, and for easy stove cleaning a glass stove top. A spacious family room with wood burning fireplace. A good size master bedroom with mirrored sliding closet doors and a master bathroom with dual sinks and vanity desk alone with a walk in shower and a garden tub. All newer carpet and vinyl flooring. Laundry room is conveniently located just before the exit door. More cabinets for extra storage and an area that can easily be used as an office space. Community offers: an 18-hole golf course, shuffleboard courts, a club house, a heated swimming pool, spa, dog park and much more... Come and take a look, you will not regret it!! ..
$450,000
5206 Paseo Callado Hemet, CA 92545
- Type:
- Single Family
- Sq.Ft.:
- 1,880
- Status:
- Active
- Beds:
- 3
- Lot size:
- 0.16 Acres
- Year built:
- 2009
- Baths:
- 2.00
- MLS#:
- SW24183125
ADDITIONAL INFORMATION
Welcome to your dream home in the 55+ Solera Diamond Valley Community! This beautifully designed three-bedroom, two-bathroom residence boasts 1,880 sqft of thoughtfully laid-out living space, all situated on a desirable corner lot that offers both space and privacy. Step inside to discover upgraded travertine flooring that flows throughout the main living areas. The inviting open concept layout features a spacious living room seamlessly connected to a chef's kitchen, complete with stainless steel appliances, elegant granite countertops, and a full granite backsplash. The espresso cabinetry with pull-out shelves adds functionality and style. Enjoy cozy evenings by the fireplace in the living room, enhanced by ceiling fans and recessed can lighting, creating a warm atmosphere for family gatherings and entertaining guests. The formal dining and living areas provide additional space for hosting dinner parties or enjoying quiet evenings together. The convenient laundry room features a sink and ample storage, making household chores a breeze. Retreat to the primary suite, featuring a luxurious bath with a step-in shower for a serene escape after a long day. Outside, the covered California patio invites you to relax and unwind, complemented by an outdoor fireplace and thoughtfully designed concrete landscaping—perfect for entertaining under the stars. With a two-car garage and additional cart storage, this home combines convenience with modern living. Don’t miss the chance to make this stunning home yours! Solera Diamond Valley community center offers a fitness center, walking track, library, billiard tables, meeting rooms, library, sitting areas with fireplace, indoor pool and spa and two outdoor pools and spa. Engage in friendly matches on the Bocce ball, tennis, and pickleball courts, completing a comprehensive range of activities for an enriched 55+ living experience. This home exemplifies luxury and convenience in a vibrant, active adult community.
$537,500
1433 Veronica Trail Hemet, CA 92545
- Type:
- Single Family
- Sq.Ft.:
- 3,105
- Status:
- Active
- Beds:
- 5
- Lot size:
- 0.15 Acres
- Year built:
- 2005
- Baths:
- 4.00
- MLS#:
- SW24196579
ADDITIONAL INFORMATION
Seller is motivated to sell this home! Welcome to this spacious 5-bedroom home located in the desirable Willowalk gated community. Situated on a corner lot, this property features a large backyard perfect for outdoor living and entertainment. The exterior has been freshly painted, adding to its inviting curb appeal. Inside, the home offers a large kitchen with stunning granite countertops and a spacious walk-in pantry, seamlessly connecting to the family room, ideal for entertaining and everyday life. The expansive primary suite includes an oversized closet, providing ample storage space. Additionally, the home features two Jack and Jill bathrooms, offering convenience and comfort for families. Located on the west side of town, this home is perfect for commuters with easy access to major routes. Enjoy the serenity and security of this gated community—perfect for your family!
- Type:
- Condo
- Sq.Ft.:
- 910
- Status:
- Active
- Beds:
- 2
- Lot size:
- 0.02 Acres
- Year built:
- 1981
- Baths:
- 2.00
- MLS#:
- SW24176843
ADDITIONAL INFORMATION
Upper unit with a private balcony in Acacia Gardens. New paint, carpet, blinds and stainless steel appliances. HOA fee of $240.00 per month includes water and trash. Low taxes. Close to restaurants, bank and Hemet Valley Mall. Detached two-car garage. Gated entries to front and garages. No FHA, no VA, no Fannie Mae, no Freddie Mac. Call for Owner Occupant financing with 10% down or Investor financing with 25% down. Some landlords get $1800.00 per month. Make this your home, or buy it as an investment. Information is deemed reliable, but Buyers and their Agents are required to perform their own due diligence with respect to all aspects of the property.
$420,000
466 Casper Drive Hemet, CA 92545
- Type:
- Single Family
- Sq.Ft.:
- 1,755
- Status:
- Active
- Beds:
- 2
- Lot size:
- 0.13 Acres
- Year built:
- 2005
- Baths:
- 2.00
- MLS#:
- IV24181394
ADDITIONAL INFORMATION
Welcome to 466 Casper Dr. located in the 55+ Four Seasons Gated Golf Community. This home as been beautifully maintained. From the inviting front porch, as you enter to the Large Open Living Room and Dining Area, the wood vinyl entrance takes you to the open kitchen that over looks the Family Room. Kitchen has a center Island, under counter lighting & custom tile backsplash with Quartz Counter tops. All appliances will stay, The Large Primary Bedroom offers a walk-in closet with a built-in dresser and shelves. Barn doors at the entrance of the bathroom area offers privacy from the bedroom, Sellers will leave the wall mounted TV in primary bedroom. Indoor Laundry area with cabinets. Roomy backyard is low maintenance with a large covered patio. The HOA offers everything imaginable for an active lifestyle from a Bistro to a Library, billiards, card room, craft room, and even a theatre. Exercise room, Salon, Large Salt Water Pool & Spa, outdoor stage for entertainment, Pickleball, Tennis and more.
$599,999
880 Kirby Street Hemet, CA 92545
Open House:
Sunday, 11/17 11:00-2:00PM
- Type:
- Single Family
- Sq.Ft.:
- 2,290
- Status:
- Active
- Beds:
- n/a
- Lot size:
- 0.16 Acres
- Year built:
- 1946
- Baths:
- MLS#:
- TR24219926
ADDITIONAL INFORMATION
Perfect for an investor or two families. Both units have separate addresses and utilities. The main house address is 2495 W Fruitvale. It features a 3 bedroom and 1 bath. There is a little nook area that can be used as an office or dining area. There is also a full unfinished basement. New kitchen, bathroom, flooring, windows, AC and roof. The ADU address is 2481 W Fruitvale. The ADU is a 2 bedroom, 1 bath and has the same updates as the main house. Both units have been COMPLETELY REMODELED. The addresses have been update with the city but not the county. There is a large court yard in between the homes, which would be great for entertaining or a kids play area. There is enough parking for 3-4 cars behind the sliding gate. New fence surrounding the property. It is near shopping centers, restaurants and located near the 79, 74, and the 215 freeways.
- Type:
- Single Family
- Sq.Ft.:
- 1,612
- Status:
- Active
- Beds:
- 3
- Lot size:
- 0.16 Acres
- Year built:
- 1979
- Baths:
- 2.00
- MLS#:
- SW24181152
ADDITIONAL INFORMATION
Welcome to senior living at it’s finest! This lovely home is located in the Seven Hills community. Situated right on the golf course, this home has fantastic views from the back patio. As you enter this home you are greeted by the living room with a large window that overlooks the golf course. There is a double sided fireplace that goes into the family room. The family room is open to the kitchen. The kitchen has lots of cabinets for storage. The bedrooms are all good sized. The 3rd bedroom is commonly used in this floorplan as office space. Enjoy this tranquil backyard. Complete with fruit trees that have had bountiful fruit harvests in past years. Enjoy senior living in Seven Hills. This community features a golf course that runs through several sections. You are positioned at this home to sit and enjoy the golf course views and wave to golfers as they pass by! Seven Hills also has low annual dues of $43. Optional dues for club membership if you wish to enjoy the clubhouse, pool and social amenities.
$425,000
7929 January Drive Hemet, CA 92545
- Type:
- Single Family
- Sq.Ft.:
- 2,024
- Status:
- Active
- Beds:
- 2
- Lot size:
- 0.14 Acres
- Year built:
- 2005
- Baths:
- 2.00
- MLS#:
- IV24180391
ADDITIONAL INFORMATION
Seize this amazing chance to own a slice of paradise in the highly desirable Four Seasons Hemet, a gated community tailored for active adults aged 55 and over. This immaculate home is situated on a peaceful corner lot, boasting stunning mountain views and a lovely backyard and no Mello Roos! Step inside to find a spacious layout featuring 2 bedrooms, 2 full baths, and an office that can easily be converted into a third bedroom. The inviting great room includes two sliders that lead out to the backyard. Plantation shutters, blinds, and ceiling fans add a touch of elegance and comfort. The kitchen is a chef's dream with beautiful wood cabinets, pull-out drawers and newer appliances. The primary bedroom boasts a walk-in closet with an additional closet that has mirrored sliding doors. The guest bedroom also features mirrored sliding closet doors. The primary bathroom is beautifully appointed with a dual sink vanity, and a private commode area. Outside, the low-maintenance yard showcases artificial turf, while patio provides ample space for outdoor relaxation and entertaining. The garage has been upgraded with epoxy floors and shelves, adding convenience and functionality to this exceptional property. The community offers residents numerous amenities, such as 24-hour security, a Bistro, ballroom, theatre, game room, billiards room, library, gym, salon, covered BBQ area, pool, spa, bocce courts, shuffleboard, tennis, and pickleball courts. Plus, you're only a short distance away from nearby attractions like Diamond Valley Lake, Temecula Wine Country, Palm Springs, San Diego, and Los Angeles. Embrace the resort-style living offered in Four Seasons Hemet and make this house your home today!
- Type:
- Mobile Home
- Sq.Ft.:
- 1,717
- Status:
- Active
- Beds:
- 2
- Lot size:
- 0.16 Acres
- Year built:
- 1977
- Baths:
- 2.00
- MLS#:
- SW24179444
ADDITIONAL INFORMATION
This EAST FACING home in the Elite Seven Hills 55+ Community, This home has cozy DESIGN INSIDE and OUT. The interior features 1717 SQ FT. Cathedral ceilings, Combination Laminate/Carpet flooring . The entry foyer allows you to enter the living room with large dual windows to enjoy the San Jacinto Mountain view, Upgraded gas range, dishwasher, Formica counters & Wood Cabinets galore. The primary bedroom has full wall closets , the primary ensuite is particularly LUXURIOUS with separate soaking tub and walk-in shower, The guest bath offers a walkin shower with Jack & Jill access, The elongated garage has room to do those mechanics jobs or a Huge Craft Room .New Water Heater, The Solar at $165.00 per month is transferrable, HOA is $43 p/yr, Additional fees to join the Clubhouse (Pool, Spa, Men/Women’s Clubs, Shuffleboard, Billiards, Table Tennis and more) Also, you can go the Open to the Public, Regulation Seven Hills Golf Course , Restaurant & Bar to check out what is available within your budget.
- Type:
- Manufactured/Mobile Home
- Sq.Ft.:
- 1,790
- Status:
- Active
- Beds:
- 2
- Year built:
- 1978
- Baths:
- 2.00
- MLS#:
- SW24180183
ADDITIONAL INFORMATION
OWNER MOTIVATED PRICE ADJUSTMENT TODAY 10/22/2024!! MOVE IN READY W/NEW INTERIOR PICTURES. THE ATTRACTIVE TRIPLE WIDE HOME IS DESIGNED FOR ENTERTAINING, PRIVACY & COMFORT, A SPACIOUS LIVING ROOM & DINING AREA, A PRIVATE FAMILY ROOM/POTENTIAL 3RD BEDROOM FOR EXTENDED GUESTS, AN OPEN KITCHEN WITH ADDITIONAL SEATING, A LARGE MASTER BEDROOM & MASTER BATHROOM, A GUEST BEDROOM, AN ADDITIONAL FULL BATHROOM, A MULTI-PURPOSE LAUNDRY ROOM & BUILT IN DESK, AN ENCLOSED OFFICE/HOBBY OR BONUS ROOM, AN ENCLOSED PRIVATE FRONT PORCH THAT FACES THE GOLF COURSE. RESORT STYLE LIVING IN ONE OF THE MOST POPULAR 55+ COMMUNITIES IN THE VALLEY, ENJOY YEAR ROUND SWIMMING TO THE 18 HOLE GOLF COURSE, A CLUBHOUSE FOR EVENTS, A FITNESS CENTER, BILLIARD TABLES, A LIBRARY, A HAIR SALON, A DOG PARK, 24-HOUR SECURITY & MORE. LOCATED NEAR SHOPPING, THE DMV, THE SOCIAL SECURITY OFFICE & JUST ONE HOUR FROM THE OCEAN & HALF AN HOUR FROM THE DESERT & MOUNTAINS. MAKE THIS YOUR OASIS. CALL TO SEE. DIRECTIONS FROM SANDERSON AVENUE, GO EAST ON MENLO AVENUE ENTER IN GATE 4, DRIVE STRAIGHT TO THE END, MAKE A RIGHT AT THE END GOING WEST TO #437.
- Type:
- Mobile Home
- Sq.Ft.:
- 400
- Status:
- Active
- Beds:
- 1
- Lot size:
- 0.03 Acres
- Year built:
- 2010
- Baths:
- 1.00
- MLS#:
- SW24179311
ADDITIONAL INFORMATION
Come see this TURNKEY, MOVE IN READY home in Mountain Shadows. OWN YOUR LAND AND HOME in this gated 55+ community. This home is a real charmer with all the finishing touches on a corner lot close to the clubhouse! This home is sure to impress with special touches of luxury living. You OWN the land beneath your home with NO space rent. Natural light cascades through this home's fresh interior and open floor plan. Home features wood flooring and is located close to the clubhouse. Kitchen has gas stove and oven, dual sinks, microwave and so much cabinet storage. Bedroom is spacious and comes with a bed and designer cabinetry. Home features dual paned windows. There is so much storage in this home you will be amazed! Home has a spacious and fun backyard. Home has been exquisitely manicured with drought tolerant landscaping to give you all the opportunity to enjoy your home. Shed is large and improved with electricity and shelving. Steps from this beautiful home, you will be at the main clubhouse where you get to enjoy the amenities including pool, spa, club house, many events for the active lifestyle: Community dinners, dances, and Saturday Breakfast. There is so much to do in this gated and secure community. HOA $243.65/month and covers water, sewer, trash, basic cable and internet. Mountain Shadows is conveniently located near Temecula Wineries, Old Town, shopping, medical and so much more. This scenic oasis awaits you.
- Type:
- Manufactured/Mobile Home
- Sq.Ft.:
- 1,440
- Status:
- Active
- Beds:
- 2
- Year built:
- 1973
- Baths:
- 2.00
- MLS#:
- SW24179513
ADDITIONAL INFORMATION
COMPLETELY and BEAUTIFULLY REMODELED 2 bedroom and 2 bath home with an open feel inside and peaceful patio outside. Central AC and heat **New windows, door, slider, vanities, cabinets, countertop, stovetop, dishwasher, fridge, updated electric and plumbing, crown molding and baseboards, ceiling fans, new flooring and paint and MORE!!** There is a screened in sunroom outside and a large covered carport for parking. The unit is close to the amenities of the community. Unit 199 is located in the 55+ community - "The Colony." The community has an 18-hole golf course, pickleball, a dog park, shuffleboard, pool, spa, billard room and club house. An amazing price for a LIKE-NEW feel! ***Seller to Pay SPACE RENT through January for new owner*** MOVE IN AND RELAX FOR THE HOLIDAYS
$455,000
33565 Old State Hwy Hemet, CA 92545
- Type:
- Mobile Home
- Sq.Ft.:
- 1,600
- Status:
- Active
- Beds:
- 3
- Lot size:
- 0.24 Acres
- Year built:
- 2023
- Baths:
- 2.00
- MLS#:
- SW24179399
ADDITIONAL INFORMATION
Welcome to this Beautiful 3 bedroom 2 bath NEW CONSTRUCTION home located on a .24 Acre lot with enough room for all your toys, cars, RV's, and farm animals. The possibilities are endless with this property, great lot for building your dream garage or shop. New build home with all new underground utilities and builder warranties. Some main features include: easy to finance (on 433a), county zoned (low taxes), farm animals allowed, Fully Fenced, and more. Located just minutes away from the 215 freeway for easy commute. Come see what new construction manufactured homes look like!
$530,391
1793 Ace Street Hemet, CA 92545
- Type:
- Single Family
- Sq.Ft.:
- 2,710
- Status:
- Active
- Beds:
- 4
- Lot size:
- 0.12 Acres
- Year built:
- 2024
- Baths:
- 3.00
- MLS#:
- SW24178723
ADDITIONAL INFORMATION
NEW CONSTRUCTION! Ready for Immediate Move-in! This two-story home showcases a generous open floorplan on the first level, allowing for effortless transition between the Great Room, kitchen and dining room. Sliding glass doors lead to the outdoor space. A secondary bedroom is situated just off the entry, great for overnight guests, a home office or household members that need privacy. Three more bedrooms surround a versatile loft upstairs, including the luxe owner’s suite which features a comfortable bedroom, en-suite bathroom and walk-in closet. Colt Ridge is a community offering brand-new single-family homes for sale in Hemet, CA. Residents enjoy an onsite recreation center, ideal for staying active and socializing with neighbors and friends. The local area is host to a variety of opportunities for outdoor activities, including hiking, camping, fishing and boating at Diamond Valley Lake. There are also plenty of retail centers and entertainment venues nearby, such as Village West Shopping Center, Hemet Plaza, Hemet Mall and Soboba Indian Casino.

Hemet Real Estate
The median home value in Hemet, CA is $396,200. This is lower than the county median home value of $536,000. The national median home value is $338,100. The average price of homes sold in Hemet, CA is $396,200. Approximately 55.69% of Hemet homes are owned, compared to 35.4% rented, while 8.92% are vacant. Hemet real estate listings include condos, townhomes, and single family homes for sale. Commercial properties are also available. If you see a property you’re interested in, contact a Hemet real estate agent to arrange a tour today!
Hemet, California 92545 has a population of 88,903. Hemet 92545 is less family-centric than the surrounding county with 32.77% of the households containing married families with children. The county average for households married with children is 35.14%.
The median household income in Hemet, California 92545 is $46,194. The median household income for the surrounding county is $76,066 compared to the national median of $69,021. The median age of people living in Hemet 92545 is 38.6 years.
Hemet Weather
The average high temperature in July is 98.5 degrees, with an average low temperature in January of 37 degrees. The average rainfall is approximately 11.9 inches per year, with 0 inches of snow per year.
