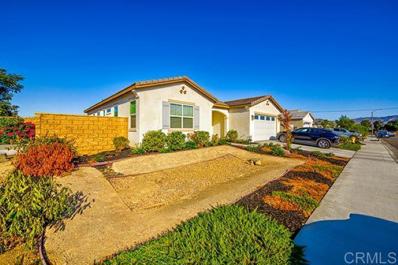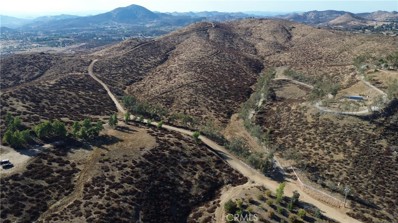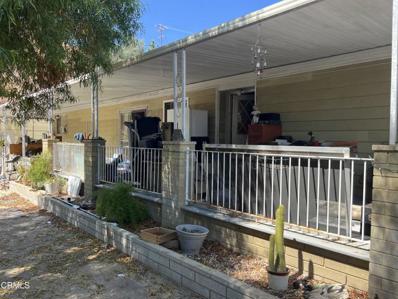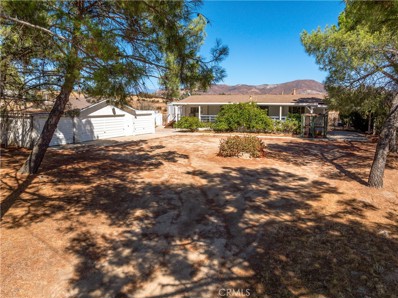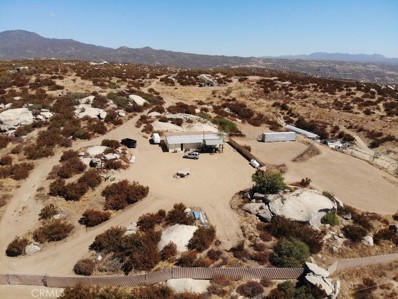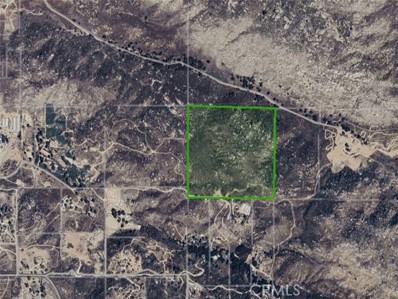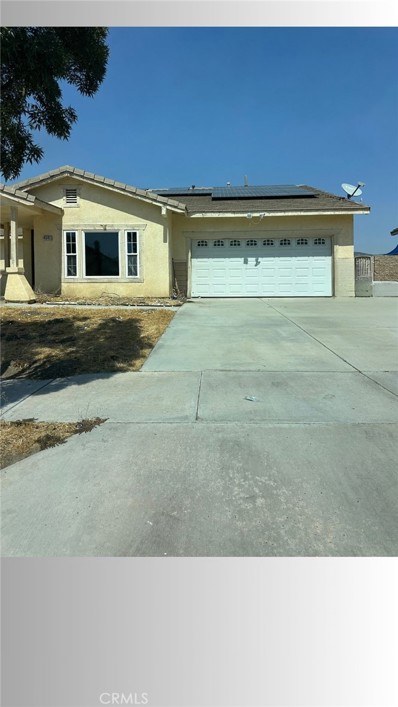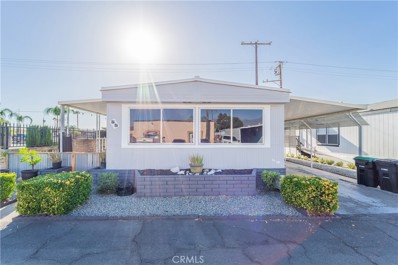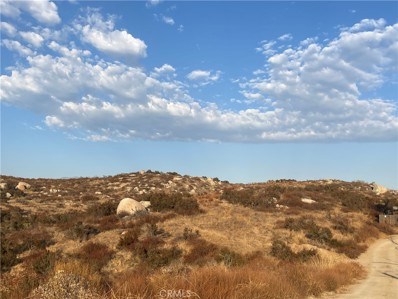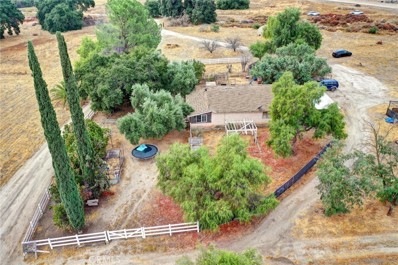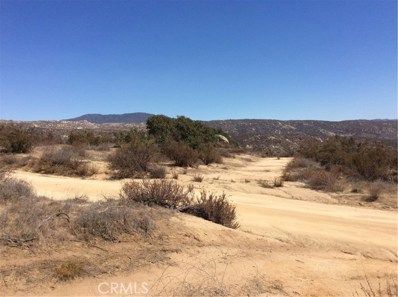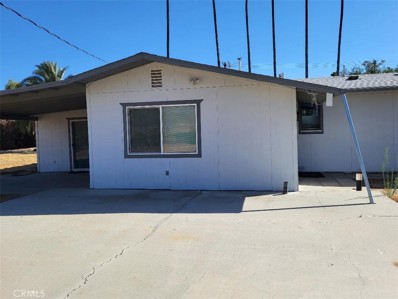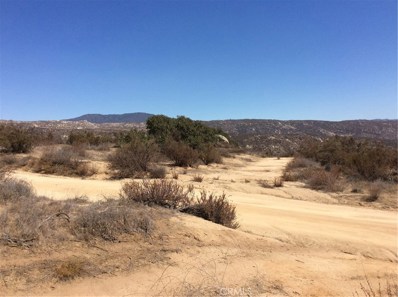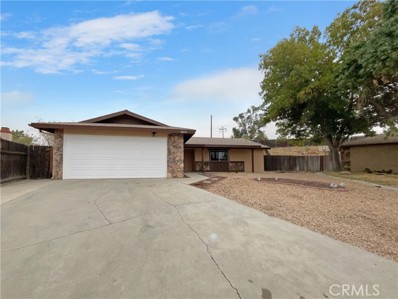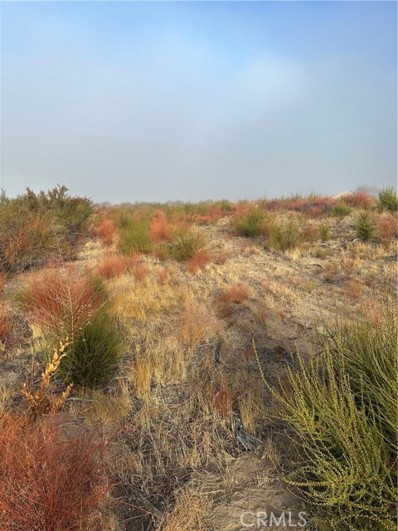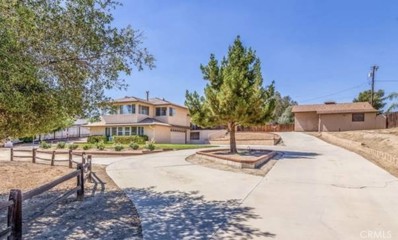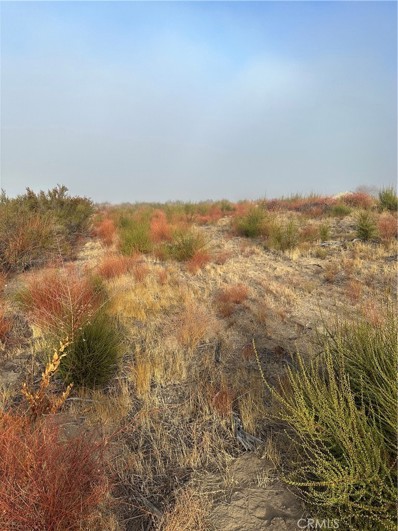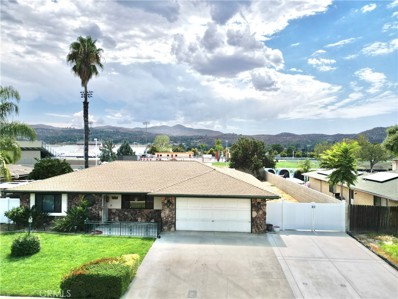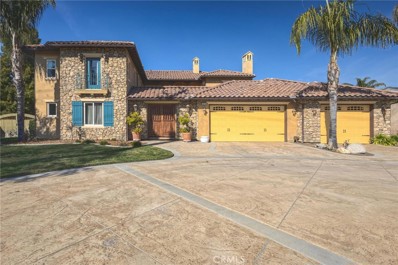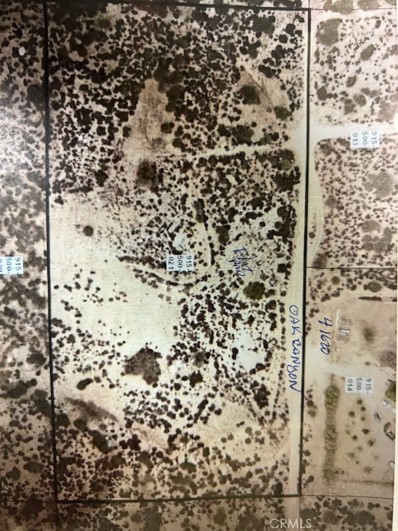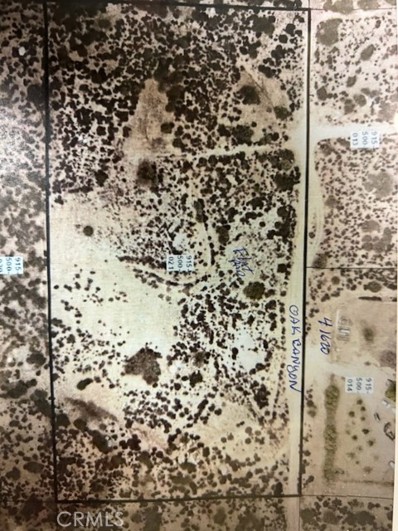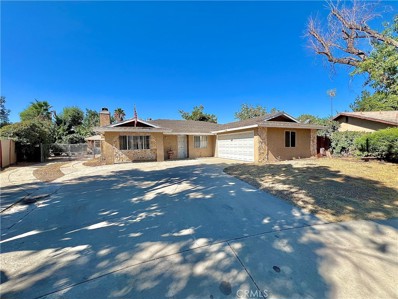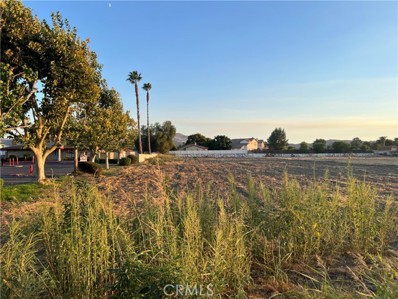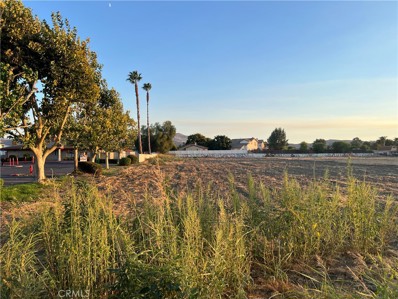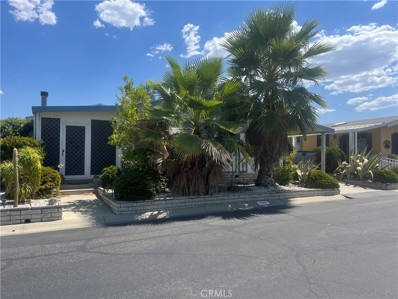Hemet CA Homes for Rent
$510,000
27055 Madison Court Hemet, CA 92544
- Type:
- Single Family
- Sq.Ft.:
- 2,006
- Status:
- Active
- Beds:
- 4
- Lot size:
- 0.17 Acres
- Year built:
- 2021
- Baths:
- 2.00
- MLS#:
- NDP2408714
ADDITIONAL INFORMATION
No Mello-Roos! No HOA! Solar! Luxurious 1-story single family residence that offers the perfect blend of modern convenience and comfort, open floor plan, and enhanced stunning LVP flooring throughout. The spacious living areas are designed for effortless entertaining and everyday living. This home is enhanced with a chef-inspired kitchen, sleek countertops, stainless steel appliances, and ample storage space. Generously sized bedrooms, each offering plenty of room to unwind and recharge. The master suite with the private bath provides a peaceful sanctuary. The backyard features concrete flooring, ideal for outdoor gatherings and low-maintenance living, no rear neighbors, and is situated on a tranquil cul-de-sac. Additional highlights include EV charging capability and is located in a highly desirable area of Hemet. This home also offers easy access to shopping, dining, parks, and top-rated schools.
$285,000
Intrepid Hemet, CA 92544
- Type:
- Land
- Sq.Ft.:
- n/a
- Status:
- Active
- Beds:
- n/a
- Lot size:
- 8.97 Acres
- Baths:
- MLS#:
- SW24196271
ADDITIONAL INFORMATION
Discover the perfect canvas to build your dream home on this incredible 8.97-acre parcel located in the highly desirable Sycamore Hills neighborhood, nestled just behind the scenic wine country. This prime property offers breathtaking 360-degree views of the Big Bear, Palomar, and Idyllwild mountains, ensuring that nature's beauty will be part of your daily life. With electric and phone services conveniently available at the street, this lot provides an excellent foundation for your custom home. Please note, there is no perk test, septic system, or well currently on the property. Don't miss this rare opportunity to own a piece of land in a serene, picturesque setting, perfect for creating a tranquil retreat or luxurious estate. Start building your vision today!
- Type:
- Mobile Home
- Sq.Ft.:
- 1,536
- Status:
- Active
- Beds:
- 2
- Lot size:
- 1.52 Acres
- Year built:
- 1973
- Baths:
- 2.00
- MLS#:
- V1-25849
ADDITIONAL INFORMATION
This 1,536 sq ft manufactured home on 1.52 acres is a prime fixer-upper opportunity. With 2 bedrooms, 2 baths, a 2-car garage, and an above-ground pool, the property boasts stunning mountain views and endless potential. Whether you're looking for an investment or a DIY project, this is your chance to turn this spacious lot into a dream home. Don't miss out on this rare opportunity!
- Type:
- Mobile Home
- Sq.Ft.:
- 1,440
- Status:
- Active
- Beds:
- 3
- Lot size:
- 1.71 Acres
- Year built:
- 1969
- Baths:
- 3.00
- MLS#:
- SW24195863
ADDITIONAL INFORMATION
Cash only, no loan Welcome to this charming three-bedroom, three-bathroom home, nestled in the serene privacy of Red Mountain Road. Well-maintained and ready for its next owner, this property offers both seclusion and stunning views of the surrounding landscape. Inside, you'll find a formal living room and a dining area with built-in cabinets, ideal for hosting gatherings. The open and spacious kitchen is perfect for home-cooked meals, offering plenty of room for meal prep. The master bedroom is generously sized and features a walk-in shower. The two additional bedrooms enjoy natural sunlight and a private feel, with two extra bathrooms providing added comfort and convenience. The enclosed patio can easily be transformed into additional living space or used as extra bedrooms. Outside, a detached two-car garage and additional outbuildings provide ample room for your vehicles, toys, or a workshop. The mature landscaping enhances the privacy and offers extra shade, making the outdoor space perfect for relaxing. Set on 1.71 fully-fenced acres, this property provides plenty of space to enjoy. Call today for a private viewing and make this peaceful retreat your own!
$329,000
39115 Dusty Trail Hemet, CA 92544
- Type:
- Land
- Sq.Ft.:
- n/a
- Status:
- Active
- Beds:
- n/a
- Lot size:
- 20 Acres
- Baths:
- MLS#:
- SW24195638
ADDITIONAL INFORMATION
BRING YOUR RV TODAY! Bring all of your quads, bikes, trailers, tractors, equipment, extra materials, and anything else that you want!!!!! No HOA, CC&R’s, or rules or regulations. Up to three residences are OK here. All utilities ready to hook up. Tons of work already done. Absolutely a “Must See one-of-a-kind." End ‘O the road privacy. There are 3 containers and a huge finished room, plus the land is almost all very gentle and useable. Want a SECURE overnight, weekly, or permanent GETAWAY? This is what you’ve been looking for.......Partially privacy-fenced chain link with extra wide gated entrance. Call listing Agent for more details and private showing. OWNER WILL CARRY!
$230,000
Old Ranch Road Hemet, CA 92544
- Type:
- Land
- Sq.Ft.:
- n/a
- Status:
- Active
- Beds:
- n/a
- Lot size:
- 40.36 Acres
- Baths:
- MLS#:
- CRCV24193656
ADDITIONAL INFORMATION
Amazing 40-acre parcel Investment Opportunity in South Hemet! Located just a few miles from Diamond Valley Lake, Diamond Valley Golf Course, and Temecula Valley Wine Country, this property offers both seclusion and convenience. The land features rolling terrain with numerous flat, buildable areas and is zoned W-2-M-5. This unique zoning allows for so much business opportunities and is one of its kind in the area. Surrounded by dirt roads for easy access, this property promises beautiful views of the Lake and a tranquil setting. It's an ideal spot for those seeking privacy and endless potential. Don’t miss out on one of the best buys on the market—bring all offers!
$535,000
4542 Kalpesh Court Hemet, CA 92544
- Type:
- Single Family
- Sq.Ft.:
- 2,222
- Status:
- Active
- Beds:
- 4
- Lot size:
- 0.17 Acres
- Year built:
- 2006
- Baths:
- 2.00
- MLS#:
- IG24193141
ADDITIONAL INFORMATION
Discover the perfect blend of comfort and style at Kalpesh Ct. This immaculate single-story home features 4 bedrooms, 2 bathrooms, and 2,222 sq. ft. of well-designed living space. Step into a spacious living room that flows seamlessly into an open kitchen with granite countertops, ample cabinetry, and natural light. An additional family area with a cozy fireplace offers a warm and inviting space for relaxation. The Main Bedroom is a serene retreat with stunning mountain views, dual vanity sinks, and two walk-in closets. The three additional bedrooms are situated on the opposite side of the home for added privacy. Enjoy the benefits of a newer solar system, no neighbors to your right or behind! Experience the convenience of a location close to Ramona Expressway, casinos, shopping, and more. With very low property taxes, no Mello Roos, and no HOA fees, this home offers affordable, quality living.
- Type:
- Manufactured/Mobile Home
- Sq.Ft.:
- 1,040
- Status:
- Active
- Beds:
- 2
- Year built:
- 1967
- Baths:
- 2.00
- MLS#:
- SW24194597
ADDITIONAL INFORMATION
Charming Home in Casa Del Rey, a 55+ Gated Community with low space rent of $700.00! Welcome to this delightful 2-bedroom, 2-bathroom manufactured home, offering 1,040 sq. ft. of comfortable living space. This home features an open floor plan with new flooring, custom paint, and tinted windows. The spacious living room flows seamlessly into the formal dining area with amazing natural light, perfect for entertaining guests. The kitchen is well-equipped with ample storage and spacious laminate countertops for a Thanksgiving feast. Refrigerator included in the purchase. The primary bedroom boasts a large bathroom with a walk-in shower, while the second bedroom has its own private entrance and access to the second bathroom. The home also includes a convenient laundry area with washer/dryer and new water heater included in the purchase. Step outside to enjoy the large front porch, ideal for relaxing or entertaining. The property is landscaped with drought-tolerant plants and, new steps to the back porch. Two sheds at the back of the property to make a workspace and or storage. This wonderful property has a covered carport for your two cars. Casa Del Rey offers a range of amenities, including a clubhouse with a pool, an enclosed spa, a billiard room, a meeting hall, and a gym. This well-maintained community is perfect for those seeking a peaceful and active lifestyle. Don't miss the opportunity to own this charming home in the desirable Casa Del Rey community!
$230,000
Old Ranch Road Hemet, CA 92544
- Type:
- Land
- Sq.Ft.:
- n/a
- Status:
- Active
- Beds:
- n/a
- Lot size:
- 40.36 Acres
- Baths:
- MLS#:
- CV24193656
ADDITIONAL INFORMATION
Amazing 40-acre parcel Investment Opportunity in South Hemet! Located just a few miles from Diamond Valley Lake, Diamond Valley Golf Course, and Temecula Valley Wine Country, this property offers both seclusion and convenience. The land features rolling terrain with numerous flat, buildable areas and is zoned W-2-M-5. This unique zoning allows for so much business opportunities and is one of its kind in the area. Surrounded by dirt roads for easy access, this property promises beautiful views of the Lake and a tranquil setting. It's an ideal spot for those seeking privacy and endless potential. Don’t miss out on one of the best buys on the market—bring all offers!
$499,900
44250 Benton Road Sage, CA 92544
- Type:
- Single Family
- Sq.Ft.:
- 1,040
- Status:
- Active
- Beds:
- 3
- Lot size:
- 32.86 Acres
- Year built:
- 1925
- Baths:
- 1.00
- MLS#:
- OC24192100
ADDITIONAL INFORMATION
What an amazing property! Almost 33 acres of extreme beauty. There are fruit trees, large beautiful oak trees, and many other vegetation on this land. Mostly flat with various uses. Grow vegetables/fruits, keep your horses there (other animals too), and many other options for this property. The house is a little over 1,000 sq ft. It has 3 bedrooms and 1 bathroom. Build your dream home while staying in this smaller existing home and in turn, after your dream home is built, rent out this cozy current home for extra added income. Electric, well, sewer, and propane tank already on property, which is a huge plus. Well maintained road within 3 miles from main Hwy and also within 20 minutes to Temecula wineries. I can't say enough about this property as the opportunities are endless!
$120,000
1 Ardia Drive Hemet, CA 92544
- Type:
- Land
- Sq.Ft.:
- n/a
- Status:
- Active
- Beds:
- n/a
- Lot size:
- 9.64 Acres
- Baths:
- MLS#:
- CRSW24191679
ADDITIONAL INFORMATION
Lovely, Very Useable 9.64 Acres. Tranquility Plus.
$469,000
43498 Cedar Avenue Hemet, CA 92544
- Type:
- Single Family
- Sq.Ft.:
- 1,496
- Status:
- Active
- Beds:
- 2
- Lot size:
- 1.61 Acres
- Year built:
- 1956
- Baths:
- 2.00
- MLS#:
- SW24195426
ADDITIONAL INFORMATION
Beautifully situated with golden views of the North Hills and seasonal river! Make this 2 bedroom, 2 bath home your own. Great for a first time buyer or downsizing this fixer could be the one! This private and peaceful retreat could be just what you've been waiting for! This home located in East Hemet, feels like the country yet is close to shopping and schools. A farmhouse style bungalow that has plenty of room on 1.5+- acres foranimals, equipment, cars or just about anything! The main bedroom has a door to the outside and the 2nd bedroom is spacious. There is a walk through pantry in the kitchen. There are wood floors that span the living and dining rooms and accentuate the open beam ceiling. There is a fire place for cold winter nights. There is a workshop with a 3/4 bath, barn and plenty of room for more. Schedule a tour today!
$120,000
1 Ardia Drive Hemet, CA 92544
- Type:
- Land
- Sq.Ft.:
- n/a
- Status:
- Active
- Beds:
- n/a
- Lot size:
- 9.64 Acres
- Baths:
- MLS#:
- SW24191679
ADDITIONAL INFORMATION
Lovely, Very Useable 9.64 Acres. Tranquility Plus.
$460,000
2450 Thata Way Hemet, CA 92544
- Type:
- Single Family
- Sq.Ft.:
- 1,690
- Status:
- Active
- Beds:
- 3
- Lot size:
- 0.21 Acres
- Year built:
- 1983
- Baths:
- 2.00
- MLS#:
- IV24191854
ADDITIONAL INFORMATION
Welcome to your future home! This property features a cozy fireplace, perfect for those chilly evenings. The neutral color palette, fresh interior paint, and recent partial flooring replacement contribute to a clean, modern look. With a new roof adding durability and peace of mind, you can enjoy the outdoors from the covered patio, which overlooks a fenced-in backyard, offering both privacy and security. This home is a true gem, ready for you to make it your own. Come explore the possibilities and envision your new life here!
- Type:
- Land
- Sq.Ft.:
- n/a
- Status:
- Active
- Beds:
- n/a
- Lot size:
- 3.1 Acres
- Baths:
- MLS#:
- CRSW24191491
ADDITIONAL INFORMATION
Gentle rolling 3.10 acres for custom/manufactured home with room for a barn & horses. Area is of nice custom & manufactured homes, some with big view of surrounding area. Located in between Hemet & Temecula for shopping. Close to Soboba Casino, Pala Casino, Pechanga Casino for adult entertainment. Also close to Lake Skinner, Diamond Valley Lake, Vail Lake.
- Type:
- Single Family
- Sq.Ft.:
- 2,398
- Status:
- Active
- Beds:
- 3
- Lot size:
- 0.9 Acres
- Year built:
- 1988
- Baths:
- 2.00
- MLS#:
- SW24191948
ADDITIONAL INFORMATION
Stop and check out this custom home with attached apartment-ADU on almost an acre lot with beautiful views of the hills and Ramona Bowl. This home will boast 2,398sqft, 3 bedroom (with possible 4th) and 3bathrooms. Kitchen has breakfast nook and eat-in counter with plenty of cabinet space. Family, dining and spacious bonus room that can be used as a bedroom. Will feature a totally separate 1bed/1bath apartment with kitchen, living area and 2 car garage. In addition to all this, there is plenty of driveway for RV parking, a detached 2 car garage with custom workshop, 1 car carport, covered storage areas, a separate gated area for animals with storage shed and additional storage structures. The entire property is gated and the entry has am automatic gate. You will enjoy fabulous views of the hills and Ramona Bowl from your covered front porch and conveniently located near shopping, dining, and the Domenigoni Pkwy. Don't this spectacular home pass up with so many other features to appreciate.
- Type:
- Land
- Sq.Ft.:
- n/a
- Status:
- Active
- Beds:
- n/a
- Lot size:
- 3.1 Acres
- Baths:
- MLS#:
- SW24191491
ADDITIONAL INFORMATION
Gentle rolling 3.10 acres for custom/manufactured home with room for a barn & horses. Area is of nice custom & manufactured homes, some with big view of surrounding area. Located in between Hemet & Temecula for shopping. Close to Soboba Casino, Pala Casino, Pechanga Casino for adult entertainment. Also close to Lake Skinner, Diamond Valley Lake, Vail Lake.
$499,999
41587 Lomas Street Hemet, CA 92544
- Type:
- Single Family
- Sq.Ft.:
- 2,437
- Status:
- Active
- Beds:
- 4
- Lot size:
- 0.25 Acres
- Year built:
- 1985
- Baths:
- 2.00
- MLS#:
- IV24191282
ADDITIONAL INFORMATION
Welcome to 41587 Lomas Street, your dream home offering breathtaking mountain views and a perfect blend of space, functionality, and comfort. Nestled in a highly sought-after location within walking distance of Hemet High School and Dartmouth Middle School, this meticulously maintained McMorran-built residence boasts over 2,400 square feet of thoughtfully designed living space with extra-large bedrooms ideal for the whole family. Step into the elegant living room, enhanced with upgraded recessed lighting, and admire the custom tile floors that grace the dining and family rooms. A stone-accented fireplace (both gas and wood-burning) adds a cozy touch. The expansive family room, wired for surround sound and featuring a convenient pass-through to the kitchen, provides ample space for gatherings. The well-appointed kitchen, designed for both style and functionality, makes cooking and entertaining a delight. Modern upgrades include a newer roof, updated ducting, a Lennox 5-ton A/C heat unit, and an attic fan with vents, ensuring year-round comfort. Each large bedroom is equipped with ceiling fans, while the master bedroom features dual lighted closets for plenty of storage. The backyard retreat is perfect for entertaining, complete with a natural gas BBQ connector and a California Room/patio cover for year-round enjoyment. Lush greenery surrounds the property, with 6 fruit trees including Myers lemon, navel orange, peach, Fuji apple, plum, and Anjou pear ready for harvest. The property also offers convenient RV access with full utility hookups, plus space for boats, side-by-sides, or work trucks. The organized garage includes custom wood cabinets and a pulldown ladder for easy access to the lighted attic above. Situated on nearly an 11,000 square foot lot with no neighbors behind, low taxes, and no HOA fees, this home provides the ultimate in privacy and convenience. Don’t miss your chance to experience luxury and comfort—schedule your viewing today and make this stunning property your new home!
$849,900
43242 Mayberry Ave. Hemet, CA 92544
- Type:
- Single Family
- Sq.Ft.:
- 4,467
- Status:
- Active
- Beds:
- 5
- Lot size:
- 0.46 Acres
- Year built:
- 2006
- Baths:
- 6.00
- MLS#:
- SW24191134
ADDITIONAL INFORMATION
HUGE PRICE DROP! Views, Views, Views to the idyllic and impressive Idyllwild and Big Bear Mtns! This one-of-a-kind, breathtaking home with 4,467 SqFt., 5-BD, 5.5 bath home sits on a 20,038 SqFt. lot that is truly turnkey. Circular stamped and stained concrete drive, etched on the diagonal, for a grand entrance with open unobstructed views of the lush orange groves. Through the wide custom front door crafted with mesquite wood from Mexico and custom hardware with Skelton Key, you’ll experience old European charm elegance & comfort. This home boasts rich-colored wood, travertine stone, along with upgraded carpet as flooring options, a dual-zone HVAC system for upper and lower level control, arched and rounded entryways, double-pane custom windows, ceiling fans, and custom curtains. Every detail exudes quality and sophistication, from the custom interior doors to the high-end rich-colored woodwork, wrought iron staircase balusters, crown molding, and tall baseboards. Neutral interior palette creates a serene ambiance, enhanced by abundant natural light throughout the open flow floorplan. Stay cozy with three fireplaces strategically placed in the living room, primary bedroom suite, and courtyard. The kitchen is a chef's dream, featuring granite countertops, upgraded cabinets with crown molding and pull-outs, stainless steel appliances, a luxury stove top with six burners and custom wooden hood, wood valance, butler pantry, walk-in pantry, and built-in computer desk. Two downstairs bedrooms, one with an attached ¾ bath but currently utilized as a craft room. Retreat to the primary bedroom suite with arched entryways, balcony access overlooking the courtyard, sitting suite with fireplace, and spacious custom closet. The primary bathroom is a spa-like oasis with a built-up soaking bathtub, two separate vanities, wet bar, built-in wood shelf, door-less walk-in shower, and dual independent shower heads. Upstairs, guest bedroom with tray ceiling, walk-in closets, or French balcony access with orchard views. The guest bathrooms boast walk-in shower, or double sink, and custom wood cabinets. Enjoy leisure time in the built-in library or central courtyard with a large fountain, Spanish tile flooring, covered patio, and fireplace. The backyard with a custom wood patio cover, seating area, BBQ island, and various fruit producing trees. RV access to the back, and an oversized three-car garage with storage cabinets, wash sink, and one stall a pull-through to the backyard.
$119,900
Oak Canyon Hemet, CA 92544
- Type:
- Land
- Sq.Ft.:
- n/a
- Status:
- Active
- Beds:
- n/a
- Lot size:
- 5.31 Acres
- Baths:
- MLS#:
- SW24189404
ADDITIONAL INFORMATION
5.31 acres , Perfect to add a new manufactured home or home , or buy and hold . aprox 15 minutes east of Temecula wine country . APN # is 915-500-021, county part of hemet . 5 + acres is across the street from this home at 41620 Oak Canyon , Hemet
$119,900
Oak Canyon Hemet, CA 92544
- Type:
- Land
- Sq.Ft.:
- n/a
- Status:
- Active
- Beds:
- n/a
- Lot size:
- 5.31 Acres
- Baths:
- MLS#:
- CRSW24189404
ADDITIONAL INFORMATION
5.31 acres , Perfect to add a new manufactured home or home , or buy and hold . aprox 15 minutes east of Temecula wine country . APN # is 915-500-021, county part of hemet . 5 + acres is across the street from this home at 41620 Oak Canyon , Hemet
$439,999
4317 Valentine Lane Hemet, CA 92544
- Type:
- Single Family
- Sq.Ft.:
- 1,801
- Status:
- Active
- Beds:
- 3
- Lot size:
- 0.21 Acres
- Year built:
- 1984
- Baths:
- 2.00
- MLS#:
- IG24213182
ADDITIONAL INFORMATION
Welcome to this wonderful quiet neighborhood cozy 3 bed 2 bath with a bonus room Rv parking, bird Avery/shed & brand new jacuzzi plenty of backyard space to enjoy with friends & family. Orange trees, lemon tree & pecan tree are great for shade in the summers. Through out the kitchen you’ll find brand new appliances, enjoy family time while cooking & serving family at the breakfast bar, lovely fire place to keep warm in the winter making hot chocolate x holidays memorable. you don’t have to worry about high traffic coming in & out since this home located in a cul-del-sac. Conveniently near shopping centers & restaurants.
$360,000
Florida Ave Hemet, CA 92544
- Type:
- Land
- Sq.Ft.:
- n/a
- Status:
- Active
- Beds:
- n/a
- Lot size:
- 1.05 Acres
- Baths:
- MLS#:
- CRSW24188593
ADDITIONAL INFORMATION
Flat Commercial land on FLORIDA AVE. Lots of Potential and busy street. Over an acre of space to build a small business, etc. No flood/earthquake zone. Sidewalk possibly going to be built soon. Buyer to verify all information.
$360,000
Florida Ave Hemet, CA 92544
- Type:
- Land
- Sq.Ft.:
- n/a
- Status:
- Active
- Beds:
- n/a
- Lot size:
- 1.05 Acres
- Baths:
- MLS#:
- SW24188593
ADDITIONAL INFORMATION
Flat Commercial land on FLORIDA AVE. Lots of Potential and busy street. Over an acre of space to build a small business, etc. No flood/earthquake zone. Sidewalk possibly going to be built soon. Buyer to verify all information.
- Type:
- Manufactured/Mobile Home
- Sq.Ft.:
- 1,646
- Status:
- Active
- Beds:
- 2
- Year built:
- 1988
- Baths:
- 2.00
- MLS#:
- IG24184343
ADDITIONAL INFORMATION
Welcome to this 2-bedroom, 2-bathroom home located in the highly sought-after 55+ community of Mountain View Park in Hemet. The park is nestled against breathtaking mountain views and offers a peaceful retreat in the heart of Southern California. The fully equipped clubhouse is the perfect spot to socialize, host gatherings, or join community events. With convenient access to nearby golf courses, outdoor activities, and shopping, you'll have plenty of ways to stay active and entertained.

Hemet Real Estate
The median home value in Hemet, CA is $300,400. This is lower than the county median home value of $536,000. The national median home value is $338,100. The average price of homes sold in Hemet, CA is $300,400. Approximately 59.17% of Hemet homes are owned, compared to 36.69% rented, while 4.14% are vacant. Hemet real estate listings include condos, townhomes, and single family homes for sale. Commercial properties are also available. If you see a property you’re interested in, contact a Hemet real estate agent to arrange a tour today!
Hemet, California 92544 has a population of 19,998. Hemet 92544 is less family-centric than the surrounding county with 32.25% of the households containing married families with children. The county average for households married with children is 35.14%.
The median household income in Hemet, California 92544 is $65,268. The median household income for the surrounding county is $76,066 compared to the national median of $69,021. The median age of people living in Hemet 92544 is 32.1 years.
Hemet Weather
The average high temperature in July is 98.5 degrees, with an average low temperature in January of 37.2 degrees. The average rainfall is approximately 12.3 inches per year, with 0 inches of snow per year.
