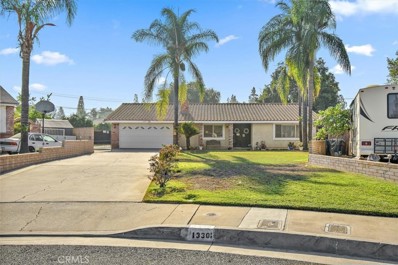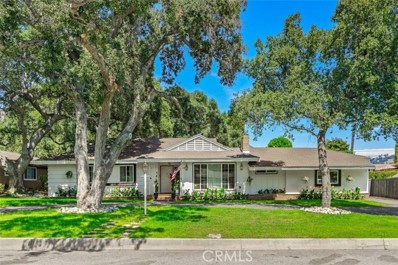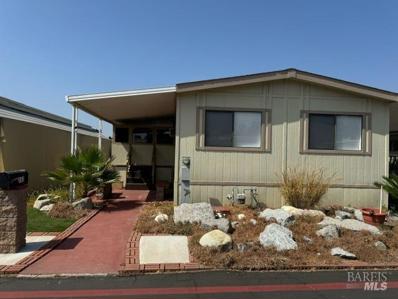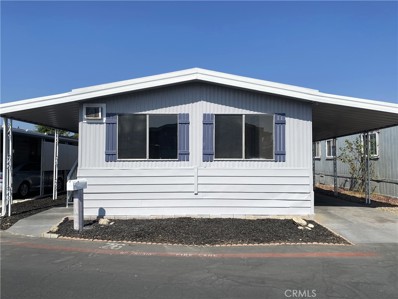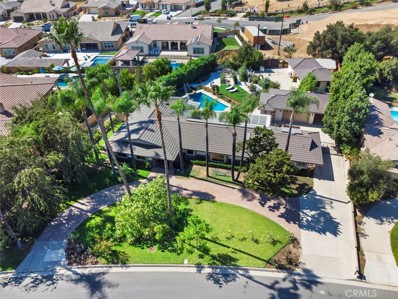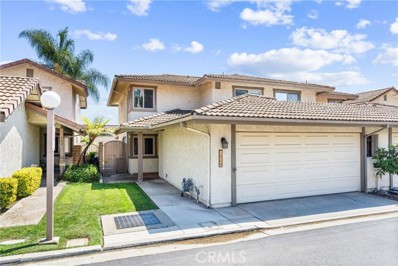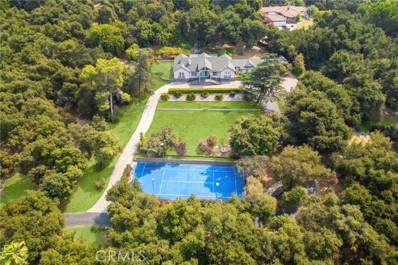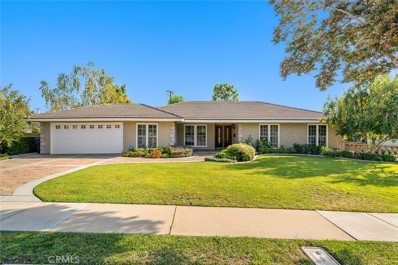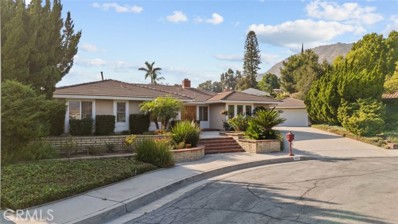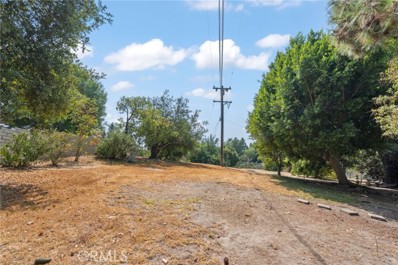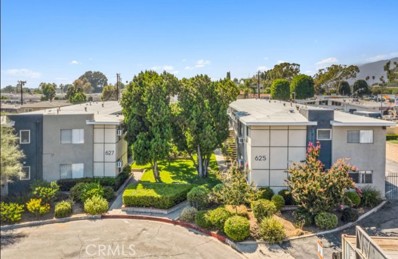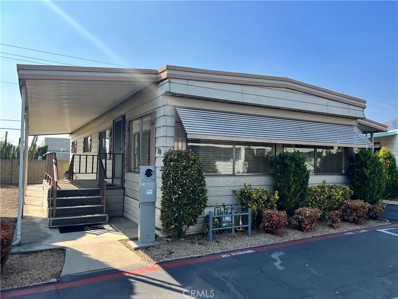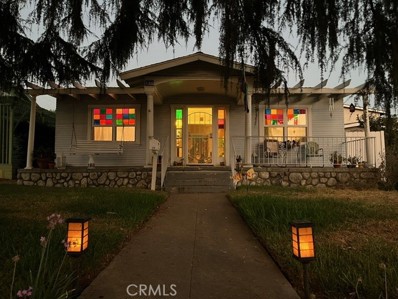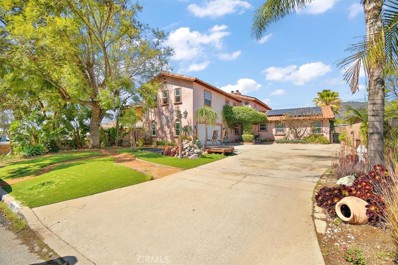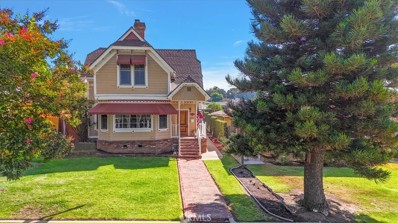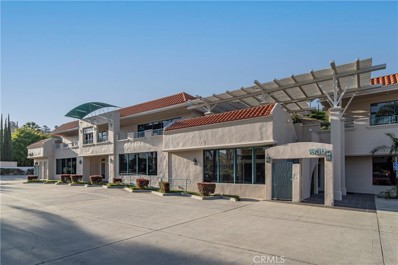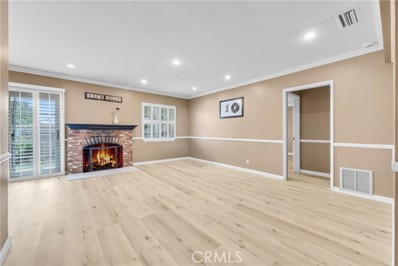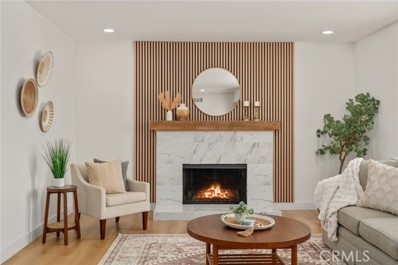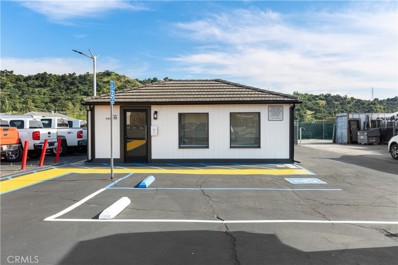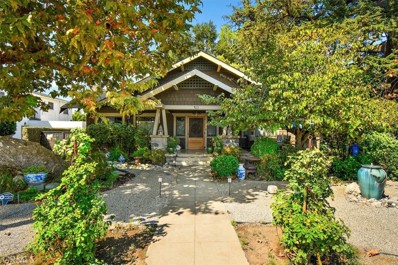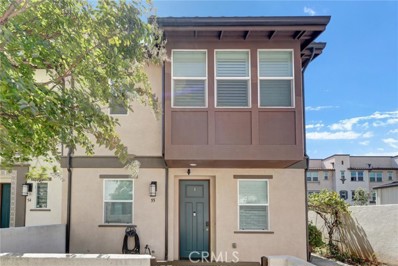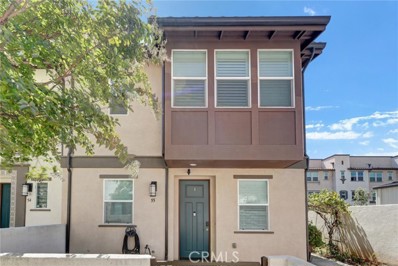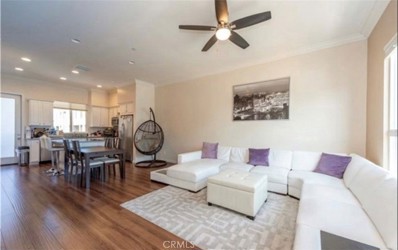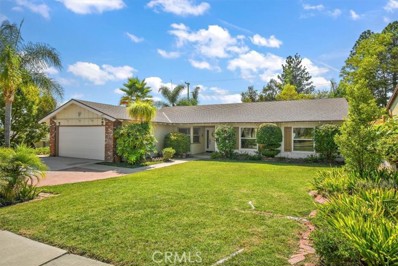Glendora CA Homes for Rent
- Type:
- Single Family
- Sq.Ft.:
- 1,442
- Status:
- Active
- Beds:
- 3
- Lot size:
- 0.27 Acres
- Year built:
- 1981
- Baths:
- 2.00
- MLS#:
- CV24206073
ADDITIONAL INFORMATION
Welcome to your ideal home in the awesome City of Glendora, the Pride of the Foothills! This beautifully maintained three-bedroom, two-bathroom home offers 1,442 square feet of living space on a HUGE 11,746 square foot lot, providing an abundance of space and ADU potential. As you step inside, you'll be greeted by fresh paint and new vinyl flooring that flows throughout the entire home. The spacious living area features a cozy gas starter fireplace, perfect for creating a warm and inviting atmosphere. Ceiling fans and a whole house fan ensure comfort year-round, complemented by a newer central heat and air HVAC system. The lovely kitchen features solid granite countertops, a stainless-steel range and range hood, a gas oven, and a large LG French door refrigerator. This kitchen is perfect for culinary creations and entertaining guests alike. The primary bedroom is a true sanctuary, featuring its own private bathroom complete with a walk-in shower. The additional two bedrooms are generously sized, providing plenty of space for family or guests, and share a hall bathroom with a convenient tub and shower. The hall closets offer plenty of storage options. Step outside to discover your own backyard oasis, featuring lush landscaping, fruit trees, and automatic sprinklers. There is a cement patio that is perfect for entertaining by the fire pit. The deep front yard boasts stunning mountain views, while the long driveway offers ample parking options and the potential for toy hauler or RV parking, along with a covered carport. The two-car garage provides direct access to the home, adding convenience to your daily routine. With a newer AC condenser and a durable tile roof, this property is move-in ready. Nestled on a quiet street in a desirable cul-de-sac, this home is conveniently located near the 210 freeway, making commuting a breeze. Homes with large lots like this are rare in Los Angeles County and don’t last long on the market. Book your showing today before its gone tomorrow! BACK ON THE MARKET, THE BUYER GOT COLD FEET, ONLY IN ESCROW FOR 2 DAYS. GREAT OPPORTUNITY TO SNATCH UP VALUABLE LAND. BIG LOTS ARE BECOMING INCREASINGLY RARE IN LA COUNTY. DONT WASTE TIME ACT NOW.
$1,598,800
208 Oak Tree Drive Glendora, CA 91741
- Type:
- Single Family
- Sq.Ft.:
- 2,550
- Status:
- Active
- Beds:
- 3
- Lot size:
- 0.37 Acres
- Year built:
- 1956
- Baths:
- 2.00
- MLS#:
- AR24205294
ADDITIONAL INFORMATION
Stunning residence nestled in the heart of Glendora in the sought after Oak Tree Rancho neighborhood. This captivating home is a perfect blend of comfort and convenience. With a spacious living area of 2,550 sqft. and a generous lot size of 16,071 sqft, it offers ample space for a comfortable lifestyle. The home features three cozy bedrooms and two modern bathrooms. The main bedroom offers a breathtaking view and direct access to the backyard through sliding glass doors. The main bathroom is a Venetian-style sanctuary with a huge walk-in shower adorned with floor-to-ceiling marble walls, a built-in massage feature, a rain showerhead, and a spa hot tub. The bathroom also boasts a bidet toilet, a mirror defroster, and stainless shower glass, adding a touch of elegance. The kitchen is a chef’s dream with a reverse osmosis system connected to the fridge’s ice maker and water dispenser, newer Bosch appliances, and an 11.5 ft island that comfortably seats five. An 11-foot chandelier adds a touch of grandeur to the space, and the built-in organizer storage ensures everything has its place. The formal living room, freshly painted and fitted with new electrical, features a gas fireplace and newer hardwood floors, creating a warm and inviting atmosphere. The home’s exterior is just as impressive, with new landscaping in the front and back, a new irrigation system, sprinkler piping channels, and a new garage door. The backyard is a private oasis with floodlights, an available outdoor gas line, a patio area with lots of shade, and mature trees around. The property also includes an office, a two-car garage, and plenty of additional parking space. It features a water filtration system, an 11.5 gallons per minute tankless water system, outdoor internet, new outside lighting, and a replaced main waterline. A Ring security system is installed throughout the property for added security. Located in a vibrant community, this home is within a highly-rated school district and close to shopping centers, restaurants, and freeways, offering the perfect balance of suburban tranquility and urban convenience. This property is an embodiment of comfort and sophistication, making it a perfect place to call home where every detail is a testament to quality and style.
- Type:
- Mobile Home
- Sq.Ft.:
- 800
- Status:
- Active
- Beds:
- 2
- Year built:
- 1987
- Baths:
- 2.00
- MLS#:
- 324078565
ADDITIONAL INFORMATION
Beautifully remodeled 2-bedroom, 2-bath mobile home nestled in a peaceful park setting. This home has been recently updated with new flooring throughout, new paint, updated stainless steel appliances, and more! Lovely backyard with storage shed! Enjoy all of the amenities of park living including pool, spa, sauna, clubhouse and so much more! Private, gated community! This a must a see!
- Type:
- Manufactured/Mobile Home
- Sq.Ft.:
- 960
- Status:
- Active
- Beds:
- 3
- Year built:
- 1978
- Baths:
- 2.00
- MLS#:
- OC24204301
ADDITIONAL INFORMATION
Experience the potential of Glendora living in this 1978 Manufactured Home, located in one of the cleanest and best-managed Mobile Home Communities in the area. Surrounded by picturesque mountain and hill views, this community offers a serene backdrop for beautiful days and nights. Residents can enjoy a range of amenities, including a Clubhouse, Pool, and Indoor Children’s Play Area, with exciting additions like a Fitness Room and Game Room coming soon. Conveniently located near grocery stores, strip malls, restaurants, and major freeways (210 and 57), this community is ideal for both everyday living and commuting. While this home has seen some recent improvements, including new vinyl flooring and fresh interior and exterior paint, it offers a great opportunity for further personalization. Upon entering through the front door, you’ll step into the living room, which includes a newly enclosed area perfect for use as an office, gym, den, or potential third bedroom. The kitchen opens up to the dining area and laundry space, creating a practical and welcoming environment. Down the hallway, you’ll find a second bedroom and a recently updated bathroom with a brand-new vanity. At the end of the hall is the master bedroom, featuring a spacious walk-in closet and an ensuite bathroom with new vanity and modern touches. Outside, the home includes two new code-compliant stairways, a cozy patio area with wood fencing, a well-sized storage shed, and an attached 2-car carport. This Glendora property offers a unique opportunity to create your perfect home. Contact us today to learn more!
$1,895,000
303 Baldy Vista Avenue Glendora, CA 91741
- Type:
- Single Family
- Sq.Ft.:
- 3,491
- Status:
- Active
- Beds:
- 5
- Lot size:
- 0.63 Acres
- Year built:
- 1961
- Baths:
- 5.00
- MLS#:
- TR24203283
ADDITIONAL INFORMATION
Beautiful turnkey Glendora retreat property with large front yard and circular driveway in excellent location and condition north of Foothill Blvd with 3491 square feet of living space on a large 27,321 square feet all usable flat lot. 5 Spacious bedrooms with 5 1/2 baths including 2 separate structures that can be used for rental or AIR BNB. Property features a large living room with gas fireplace overlooking the large patio and backyard, separate family room, gourmet kitchen with built in stainless steel appliances, granite countertops, and plenty of cabinet space. Formal dining room. Large master bedroom retreat overlooking swimming pool and backyard with master bathroom tub and separate shower and walk in closet and 2 additional bedrooms and laundry room on the south side of home and on the northside of home an additional bedroom with separate bath and living area with an additional laundry room that can be rented separately from main house. Stunning backyard oasis featuring a large chemical free swimming pool, koi pond, separate jacuzzi spa, large area for relaxing and entertaining, 2 car oversized detached garage with attached carport, long cement driveway from street that leads to garage. 22 Solar Panels have been paid off, new roof approximately 7 years old, New PEX Plumbing approximately 1 year ago. Whole house filtration system. This property is truly one of a kind set up for entertainment and relaxation with many more additional features for you to see in person all within walking distance to Citrus College, restaurants and shopping all in the great area of Glendora!!!
- Type:
- Townhouse
- Sq.Ft.:
- 1,517
- Status:
- Active
- Beds:
- 3
- Lot size:
- 6.75 Acres
- Year built:
- 1976
- Baths:
- 3.00
- MLS#:
- TR24202591
ADDITIONAL INFORMATION
Welcome to your dream family home! This stunning 3-bedroom, 2 1/2-bathroom residence has been meticulously renovated to offer comfort and style. Located in the charming Oak Forest community of Glendora, across the street from Glendora High School, and minutes away from St. Dorothy’s Catholic School, this property boasts convenience and tranquility, making it an ideal choice for families or those seeking a peaceful retreat. The home's entrance has a rich wood front door and Spanish-style glass. As you step inside, you'll be greeted by an open floor plan that seamlessly blends the living, dining, and kitchen areas. Tile flooring, recessed lighting, and crown molding adorn the home. The spacious living room is perfect for cozy evenings with loved ones, featuring large windows, a quartzite fireplace, and two sets of sliding doors that flood the space with natural light. The half bathroom downstairs features Italian marble counters with vessel sinks for a look of sophistication. The kitchen is a chef's delight, with newer kitchen-aid stainless steel appliances, granite countertops, rich wood cabinetry, a double-oven, a window overlooking the front entrance and yard, and ample cabinet space. Whether preparing a quick meal or hosting a dinner party, this kitchen has everything you need. There is access to the side of the house from the informal dining room. The master bedroom upstairs is a true sanctuary, offering a peaceful retreat with its ensuite bathroom and spacious closet. In addition, there is a balcony overlooking the backyard and a granite fireplace. The master bathroom has a dual sink vanity with marble countertops and vessel sinks for a touch of modern elegance. The walk-in shower has a built-in seat for convenience. Italian marble and tile backsplash with pebble-rock flooring graces the shower for added beauty and design. Two additional bedrooms provide plenty of space for family members or guests, and they share a beautifully appointed full bathroom and a tile walk-in shower with pebble-rock flooring. Step outside to discover your private oasis—a spacious backyard with a patio cover and an awning on all sides for privacy and intimacy. A turf and concrete backyard make for a low-maintenance retreat. The attached garage offers parking convenience and extra storage space. Make this exquisite property your new home.
$1,890,000
1770 Mountain Lane Glendora, CA 91741
- Type:
- Single Family
- Sq.Ft.:
- 2,814
- Status:
- Active
- Beds:
- 4
- Lot size:
- 2.18 Acres
- Year built:
- 2002
- Baths:
- 3.00
- MLS#:
- OC24201931
ADDITIONAL INFORMATION
Nestled on a private road, this stunning 2002-built home offers a unique blend of luxury and tranquility on a sprawling 2.1-acre lot. With 2,814 square feet of single-story living space, this one-of-a-kind residence features an inviting open floor plan designed for both comfort and entertaining. Step outside to your outdoor oasis, complete with an entertainer's deck that boasts breathtaking views of downtown Los Angeles. Enjoy a 10-person jacuzzi, a covered outdoor kitchen, a cozy fire pit, and multiple seating areas—perfect for gatherings. The property also includes a lighted tennis/basketball court, a detached workshop, and ample lawn space dotted with fruit trees. Inside, the custom-built home welcomes you with double door entry leading to a great room that showcases stunning views, vaulted ceilings, and a stack stone fireplace. French doors open to the covered patio, seamlessly blending indoor and outdoor living. The newly renovated kitchen features stainless steel appliances, quartz countertops, a center island, and a spacious dining area. The versatile bonus room offers vaulted ceilings, wood floors, a striking brick wall, and a barn door for added privacy. The master suite includes a full bathroom and a walk-in closet, complemented by an office/bedroom with mirrored closet doors, two additional well-sized bedrooms, and two additional bathrooms. With paid solar panels, an oversized attached garage with direct access, and a circular driveway providing ample parking for RVs and guests, this property offers both convenience and flexibility. Explore the potential to expand the home or build an accessory dwelling unit (buyer to verify with the City). Zoned for horses and situated within the highly rated Glendora School District, this extraordinary estate is a rare find that will not disappoint. Don’t miss this incredible opportunity!
$1,100,000
2036 Cumberland Road Glendora, CA 91741
- Type:
- Single Family
- Sq.Ft.:
- 1,923
- Status:
- Active
- Beds:
- 4
- Lot size:
- 0.25 Acres
- Year built:
- 1968
- Baths:
- 2.00
- MLS#:
- CV24201386
ADDITIONAL INFORMATION
Nestled In A Coveted North Glendora Neighborhood, Against The Backdrop Of The San Gabriel Mountains, This Charming Home Promises A Unique Living Experience. Rarely Do Such Opportunities Arise In This Area, Making This Residence A Special Find. It Features Four Bedrooms And Two Bathrooms Across 1,923 Square Feet Of Thoughtfully Designed Living Space, Ready To Be Filled With Laughter And Cherished Memories. Since 1971, It Has Been Lovingly Maintained By Its Current Family, And Now Awaits A New Family To Continue Its Legacy. Positioned On A Corner Lot Within A Quiet Cul-De-Sac, The Property Spans 10,692 Square Feet, Offering A Vast Backyard Perfect For Play And Entertainment. Sold As-Is, It Presents A Canvas For Creativity To Fashion It In A Modern, Contemporary, Or Traditional Style. Inside, Beautiful Wood Flooring Extends From The Entrance Through To The Kitchen And Family Room, Which Is Adorned With A Cozy Fireplace. The Home Is Equipped With Central Heating, Air Conditioning, And An Internal Laundry Room. Additional Features Include A Finished Two-Car Garage With Direct Access To The House And Ample Extra Parking On The Stone-Paved Driveway. Envision Relaxing Evenings Spent Under The Expansive Covered Patio, Sipping A Fine Drink Amidst The Tranquil, Beautifully Landscaped Garden. Importantly, This Home Is Part Of The Esteemed Glendora School District, A Short Walk From Glendora High School And Nearby Glendora Country Club. Seize The Chance To Make This Delightful Home Yours And Experience The Best Of California Living.
$1,150,000
617 Valencia Street Glendora, CA 91741
- Type:
- Single Family
- Sq.Ft.:
- 2,170
- Status:
- Active
- Beds:
- 4
- Lot size:
- 0.31 Acres
- Year built:
- 1976
- Baths:
- 3.00
- MLS#:
- CV24201110
ADDITIONAL INFORMATION
Amazing Location in North Glendora. First time on the market in 48 years. This home is a must-have, as the original owners have meticulously maintained this 4 bedroom 3 bath home. Manicured front landscaping with concrete brick ribbon path leading to a double door entry. There is tile in the entry and hallways with existing carpets in the bedrooms, living room, and dining room, with newer upgraded dual pane windows. This is a great floor plan that flows. A gas log fireplace in the family area with wood floors and vaulted open beam ceiling. The kitchen offers tile floors, conservative cabinetry provides ample pantry storage. There is a powder room off of entry.. The primary bedroom has direct access to the rear yard with a beautiful lawn, mature fruit trees, and a fountain, giving it the appeal of a small park. The primary bath features a separate vanity area with sink. The laundry room is in the main house and centrally located. The living room has views looking east of the mountains. This is a Cul-de-sac home with beautiful curb appeal come by and make this home yours.
$350,000
Edgemont Place Glendora, CA 91714
Open House:
Saturday, 11/23 8:00-11:00PM
- Type:
- Land
- Sq.Ft.:
- n/a
- Status:
- Active
- Beds:
- n/a
- Lot size:
- 0.42 Acres
- Baths:
- MLS#:
- CRIV24193820
ADDITIONAL INFORMATION
Nestled in the tranquil foothills of Glendora, California, this vacant land has breathtaking views of downtown Los Angeles. The vacant land is complemented and is a BUNDLE SALE by neighboring home: 250 Edgemont Pl. Glendora, CA 91714 and vacant lot (APN 865902400) both are sold separately. This property is presenting a rare opportunity for investors or developers and is available as a bundle sale. This exclusive location combines privacy with proximity to city conveniences, making it an ideal canvas for future development or expansion.
$350,000
Edgemont Place Glendora, CA 91714
Open House:
Saturday, 11/23
- Type:
- Land
- Sq.Ft.:
- n/a
- Status:
- Active
- Beds:
- n/a
- Lot size:
- 0.41 Acres
- Baths:
- MLS#:
- CRIV24194256
ADDITIONAL INFORMATION
Nestled in the tranquil foothills of Glendora, California, this vacant land has breathtaking views of downtown Los Angeles. The vacant land is complemented by neighboring home: 250 Edgemont Pl. Glendora, CA 91714 and vacant lot (APN 8659023016) both are sold separately. This property is presenting a rare opportunity for investors or developers and is available as a bundle sale. This exclusive location combines privacy with proximity to city conveniences, making it an ideal canvas for future development or expansion.
$4,790,000
625 S Wabash Avenue Glendora, CA 91740
- Type:
- Other
- Sq.Ft.:
- n/a
- Status:
- Active
- Beds:
- n/a
- Lot size:
- 0.48 Acres
- Year built:
- 1959
- Baths:
- MLS#:
- CRWS24198185
ADDITIONAL INFORMATION
Wabash Gardens is a 16-unit apartment complex on two lots (4 total parcels), with two 8-unit buildings, each 2-story walk-up, with slightly pitched rolled composition roof and slab foundations. The carport roofs are also rolled composition. 16 Units:2 bed/1 bath approximate average 655 SF. Each unit has gas wall heaters and wall A/C. Some kitchens have newer cabinets, granite counters, gas stoves/ovens and vinyl plank flooring, ceramic tile or sheet vinyl. Bathrooms have vinyl plank, ceramic tile or sheet vinyl flooring, newer vanity cabinets and sliding doors on the tub/shower. Living rooms and bedrooms are carpeted, vinyl plank, oak parquet or ceramic tile. Individually metered for gas & electric. Owner pays for hot water, water/sewer & trash.
- Type:
- Manufactured/Mobile Home
- Sq.Ft.:
- 1,100
- Status:
- Active
- Beds:
- 3
- Year built:
- 1971
- Baths:
- 2.00
- MLS#:
- CV24196951
ADDITIONAL INFORMATION
Discover this exceptional three-bedroom unit in the highly coveted Hacienda MHP, a vibrant senior community in Glendora. With nearly 1,100 square feet, this home offers built-in features and ample storage. Enjoy a welcoming covered patio at the entry, a convenient carport with a small shed, and the comfort of central heating and air conditioning. Residents can savor stunning foothill views and easy access to the park's entrance. Don’t miss your chance to embrace a relaxed lifestyle in this desirable location!
- Type:
- Single Family
- Sq.Ft.:
- 1,540
- Status:
- Active
- Beds:
- 3
- Lot size:
- 0.13 Acres
- Year built:
- 1925
- Baths:
- 2.00
- MLS#:
- DW24196245
ADDITIONAL INFORMATION
Charming Craftsman Home in the Heart of Glendora's Secluded Foothills Neighborhood Step back in time with this Craftsman style home nestled in a quiet and secluded foothill neighborhood that exudes small-town charm. Enjoy the convenience of being just a short walk from local favorites like a Von's market, the classic Fosters Freeze, schools, parks, a variety of restaurants, a bank and the quaint Glendora Village Mall and still having close access to the 210 freeway. This 3-bedroom, 2-bathroom home features a spacious family room/master suite addition offering modern comforts while preserving the original Craftsman character in the living room, dining room, and kitchen. Upgrades include copper plumbing, central air conditioning, and dual-pane windows for energy efficiency and comfort. With a detached single-car garage and two additional parking spaces at the rear of the property, there’s ample room for vehicles. Zoned R3, this property offers future potential for expansion or development.
$1,149,800
19011 Haltern Avenue Glendora, CA 91740
- Type:
- Single Family
- Sq.Ft.:
- 3,336
- Status:
- Active
- Beds:
- n/a
- Lot size:
- 0.19 Acres
- Year built:
- 1952
- Baths:
- MLS#:
- CV24194949
ADDITIONAL INFORMATION
What an opportunity; This GREAT HOME has 3,336 square feet of living space with 6 bedrooms, 5 bathrooms and a bonus rooms as well as an upgraded kitchen and a backyard oasis! This home is in a great neighborhood and the current owner is currently renting out the six rooms on a month to month basis to six different tenants. Solar panels will be paid off at closing. Upgrades include 2 master suites, 2 working kitchens one upstairs and one downstairs, 2 air conditioner units, 2 tankless water heaters, an attic fan upstairs and one downstairs, a water filtration system for entire house, plus lots more. Conveniently located near shopping, dining, movies, fwy access, Azusa Pacific University, Citrus College, downtown Glendora, and more.
$980,000
530 Wabash Avenue Glendora, CA 91741
- Type:
- Single Family
- Sq.Ft.:
- 2,095
- Status:
- Active
- Beds:
- 5
- Lot size:
- 0.19 Acres
- Year built:
- 1890
- Baths:
- 2.00
- MLS#:
- CV24195891
ADDITIONAL INFORMATION
This beautifully updated 1890 Victorian home in North Glendora offers 5 BD, 2.5 BA and 2,028 sqft of timeless charm. Freshly painted interiors and new carpet complement the classic architecture, bringing modern comfort to the historic space. The generous layout includes a formal living room, dining area, and a well-equipped kitchen. Step into the backyard to enjoy a pool and convenient alley parking,
- Type:
- Office
- Sq.Ft.:
- 10,732
- Status:
- Active
- Beds:
- n/a
- Lot size:
- 0.69 Acres
- Year built:
- 1999
- Baths:
- MLS#:
- CV24195405
ADDITIONAL INFORMATION
Great office space available for lease at 1030 E. Route 66, Suite A (east side) in Glendora! Located in the sought-after Marty Rodriguez Real Estate Center on historic Route 66, this spacious office offers 2,475 square feet of open work areas with high ceilings and large windows that provide natural light and views of the Foothills. Plenty of storage is available, and office furniture is included, making it move-in ready. Perfect for businesses looking for a prime location with easy access and visibility.
$869,000
139 Vecino Avenue Glendora, CA 91741
Open House:
Saturday, 11/16 1:30-3:30PM
- Type:
- Single Family
- Sq.Ft.:
- 1,483
- Status:
- Active
- Beds:
- 3
- Lot size:
- 0.15 Acres
- Year built:
- 1954
- Baths:
- 3.00
- MLS#:
- WS24194589
ADDITIONAL INFORMATION
Situated North of the Foothill Blvd in a quite and small neighborhood, this newly renovated one story of three bedrooms cozy single family home with a nice layout of formal living room and dining room. Recently renovated new flooring throughout, the formal living room with a cozy fireplace and an all wooded deck which extended just outside the glass sliding doors from the formal living room with a nice sitting area. The deck is great for relaxation or family and friends gathering with trees and nice all green landscaping around. Convenient location and easy access for schools (such as Citrus College), banks, local stores and all transportations. Foothill Blvd and famous Route66 are all within the reachable distances in the nearby neighborhood. Seller is motivated and the price recently reduced!
$1,170,000
1313 Cypress Avenue Glendora, CA 91741
- Type:
- Single Family
- Sq.Ft.:
- 1,708
- Status:
- Active
- Beds:
- 4
- Lot size:
- 0.24 Acres
- Year built:
- 1963
- Baths:
- 2.00
- MLS#:
- CV24192285
ADDITIONAL INFORMATION
Newly Remodeled South Facing Home in Prime Glendora Location! Welcome to 1313 E Cypress Ave, a beautifully renovated 4-bedroom, 2-bathroom residence nestled in one of Glendora's most desirable neighborhoods within minutes to downtown, Glendora Country Club, and the award-winning Glendora Unified schools. Recently remodeled and designed throughout the home featuring high-quality finishes throughout. The spacious open-concept living area is perfect for both entertaining and relaxing. Kitchen includes stunning quartz countertops, soft-close cabinets, sleek stainless-steel appliances, and 2 skylights that lets in natural light. The ensuite bathroom includes dual vanity with quartz countertops, a large walk-in shower with a frameless glass enclosure and beautifully tiled finishes. There's also new LVP flooring throughout, new PEX plumbing, new electrical wiring and electrical panel. The backyard has a well-maintained pool and new privacy fence. Garage features a new automatic garage door along with a paved RV pad for easy access and additional parking. Roof is less than a year old. Don’t miss this opportunity to own this beautiful home with modern upgrades in a prime location in Glendora. Schedule your tour today!
- Type:
- Retail
- Sq.Ft.:
- 911
- Status:
- Active
- Beds:
- n/a
- Lot size:
- 0.31 Acres
- Year built:
- 1948
- Baths:
- MLS#:
- PW24190604
ADDITIONAL INFORMATION
Prime Commercial Space Available on Historic Route 66 Unlock the potential of this captivating 1,008 sqft stand-alone commercial building, ideally situated on the iconic Route 66. Recently remodeled, this single-story property boasts a bright and airy floor plan filled with natural light, perfect for businesses seeking a vibrant and inspiring environment. Property Features: * Versatile Office Layout: Includes six offices, a welcoming reception area, two bathrooms, a kitchen/coffee bar, and a comfortable break room. * High-Quality Upgrades: Enjoy modern designer touches throughout, including sleek quartz countertops, premium flooring, fresh paint, and contemporary lighting and fixtures. * Security Assured: Equipped with CCTV surveillance and an alarm system for your peace of mind. * Ample Parking: Features a gated private parking lot along with additional curbside parking, accommodating businesses with a small fleet of vehicles. * Signage Visibility: Includes a large, free-standing monument sign to enhance your business’s presence. Ideal for Various Professional Uses: This property is perfect for creative and professional spaces such as real estate, law, accounting, and insurance offices, as well as medical practices including physical therapy, chiropractic, and health and wellness centers. Additionally, it's also great for businesses with work vehicles that provide contracting services, subject to certain limitations. . Convenient Location: Nestled within walking distance to dining, shopping, and the upcoming Gold Line Station, this location offers both convenience and prestige on Historic Route 66. Seize the opportunity to position your business in a space designed for success. Contact us today to schedule a viewing and see how this property can be the next step for your professional aspirations.
$1,288,000
425 Pasadena Avenue Glendora, CA 91741
- Type:
- Single Family
- Sq.Ft.:
- 1,553
- Status:
- Active
- Beds:
- 3
- Lot size:
- 0.18 Acres
- Year built:
- 1911
- Baths:
- 2.00
- MLS#:
- CV24177965
ADDITIONAL INFORMATION
Recent price adjusted by $62,000. This home has the Mills Act tax benefit; taxes are approximately half of the normal assessment. This Bungalow is one of a kind! Step into history with this stunning, Historic registered 1911 Craftsman home, beautifully persevered & updated for modern living. This architectural gem boasts the charm of its era with original wavy glass windows & meticulously refinished woodwork, while incorporating contemporary conveniences. The sellers have done over $350,000 in improvements. The 3-bedroom, 2-bath residence is a true landmark in its neighborhood, showcasing the craftsmanship & attention to detail that define the Craftsman style. Newer electrical panel & copper plumbing throughout the house. Experience comfort & energy efficiency with updated insulation & drywall. Upon entering, you'll be greeted by a welcoming original door & with the exquisite detail of refinished woodwork, including built-in bookshelves & intricate trim. The spacious living room features a cozy fireplace, framed by handcrafted built-ins & beveled glass windows that bathe the space in natural light. The open-concept dining area has the original built-in China cupboard. Revel in the authenticity of period Bradbury & Bradbury wallpaper, adding a touch of historical elegance to the interior. Appreciate the use of preservation pallet paint & stately solid copper light fixtures & stunning art glass.The classic kitchen boasts a farmhouse sink, dishwasher & Wolf stove. Two bathrooms are tastefully remodeled w/period-appropriate tile work, rain shower heads & fixtures. The third bedroom is upstairs with an outside access & can be used as a rental. Newer central heat & A/C unit, built in Sonos surround sound & a Quiet Cool Fan & a smart thermostat. The home continues to impress with a well-maintained front porch ideal for relaxing & enjoying the neighborhood ambiance. The backyard offers a private oasis w/lush landscaping, patio area for entertaining & room for gardening & outdoor play. A detached 2 car garage w/an automatic garage door opener & a bonus laundry room (approx.) 160 sq ft. A long driveway has room to park 5 cars plus. This landmark Craftsman home is a perfect blend of historical elegance & modern living. Close to the Glendora Village, Library, dining & shopping. St Lucy's Priory, Citrus College & Azusa Pacific University are also close. Glendora Unified School District. Don't miss your chance to live in a beautifully preserved historic masterpiece.
- Type:
- Townhouse
- Sq.Ft.:
- 1,830
- Status:
- Active
- Beds:
- 3
- Lot size:
- 0.66 Acres
- Year built:
- 2017
- Baths:
- 3.00
- MLS#:
- CRWS24188571
ADDITIONAL INFORMATION
A two-story end unit townhome with extra large front yard, three bedrooms and two and a half bathrooms offers a blend of comfort, privacy, and community amenities. Located in a secure gated community, residents can enjoy the peace of mind that comes with restricted access and the added safety it provides. The inclusion of a swimming pool and dog park caters to both relaxation and pet-friendly activities, ensuring that leisure time is well spent within the community's bounds. Additionally, ample guest parking alleviates the common urban stress of finding a spot for visiting friends and family, making it an ideal setting for those who value convenience and a welcoming atmosphere for their guests. Such a property combines the intimacy of a private home with the perks of communal living, striking a balance that appeals to a wide range of homeowners.
- Type:
- Townhouse
- Sq.Ft.:
- 1,830
- Status:
- Active
- Beds:
- 3
- Lot size:
- 0.66 Acres
- Year built:
- 2017
- Baths:
- 3.00
- MLS#:
- WS24188571
ADDITIONAL INFORMATION
A two-story end unit townhome with extra large front yard, three bedrooms and two and a half bathrooms offers a blend of comfort, privacy, and community amenities. Located in a secure gated community, residents can enjoy the peace of mind that comes with restricted access and the added safety it provides. The inclusion of a swimming pool and dog park caters to both relaxation and pet-friendly activities, ensuring that leisure time is well spent within the community's bounds. Additionally, ample guest parking alleviates the common urban stress of finding a spot for visiting friends and family, making it an ideal setting for those who value convenience and a welcoming atmosphere for their guests. Such a property combines the intimacy of a private home with the perks of communal living, striking a balance that appeals to a wide range of homeowners.
- Type:
- Condo
- Sq.Ft.:
- 1,620
- Status:
- Active
- Beds:
- 3
- Lot size:
- 0.15 Acres
- Year built:
- 2017
- Baths:
- 3.00
- MLS#:
- CV24187009
ADDITIONAL INFORMATION
Experience modern elegance in this tri-level townhouse nestled in the picturesque foothills of the San Gabriel Valley along Route 66. Welcome to Motif at Glendora Place, a vibrant community where contemporary townhomes meet dynamic retail spaces in Glendora. This 1,620 sqft residence features 3 bedrooms, 2.5 bathrooms, and a 2-car garage, offering a perfect blend of space and style. On the entry level, find a versatile room ideal for a living area, office, or den, with direct access to a spacious 2-car garage complete with custom cabinets and a tankless water heater. The second level boasts an open-concept family room adjacent to a sleek modern kitchen, outfitted with granite countertops, stainless steel appliances, ample cabinetry, and a convenient kitchen island. Enjoy meals and gatherings on the balcony off the kitchen, and take advantage of a handy half-bath for guests. The third level is dedicated to relaxation, featuring a master bedroom with a luxurious en-suite bath, walk-in closet, and custom automatic blinds. Two additional bedrooms share a well-appointed hallway bathroom. High ceilings and abundant natural light enhance every level, with freshly painted interiors and power-washed floors in the garage. Additional highlights include a mountain view, low HOA fees, and proximity to Glendora Village’s charming shops, dining, and entertainment options. Situated in a top-rated school district and conveniently close to gas stations, banks, and freeways, this townhouse is perfect for those seeking both comfort and convenience. Enjoy a virtual tour and discover your next home at Motif at Glendora Place.
- Type:
- Single Family
- Sq.Ft.:
- 1,797
- Status:
- Active
- Beds:
- 4
- Lot size:
- 0.2 Acres
- Year built:
- 1968
- Baths:
- 2.00
- MLS#:
- CV24180338
ADDITIONAL INFORMATION
Your Opportunity to purchase a rare 4-bedroom home in North Glendora has arrived. North of Bennett and walking distance to primary school and Jr. High school plus blocks away from Citrus College and Azusa Pacific University. This home offers a remodeled kitchen with beautiful cabinets, granite counter tops and built ins and it is open to the family room with its fireplace and sliding doors out to the expansive patio and gated pool. Large windows with plenty of natural light and vaulted ceilings in the living room add to the great feel of the home as you enter through the lovely covered front porch. Ease of entertaining is a sure thing as the dining room is situated right off the kitchen and open to the living room and family room plus the back entry through the garage gives convenient access to the back yard for those summer pool parties. The primary bathroom has been remodeled as well. The primary bedroom has large sliding glass doors directly to the pool, perfect access for a warm summer night swim. The homes exterior has just been painted which gives it a great fresh look. New carpet in bedrooms has just been installed and it has a newer roof, insulation, HVAC ducting and plumbing plus Solar panels that are owned not leased. And of course, the Glendora Village with shopping, restaurants, and Holiday events is blocks away plus the Market Place, a few minute drive away, offers shopping and entertainment. Easy access to the 210 FWY allowing you to get to those Southern California Adventures outside of Glendora that are waiting for you.
Information being provided is for consumers' personal, non-commercial use and may not be used for any purpose other than to identify prospective properties consumers may be interested in purchasing. Information has not been verified, is not guaranteed, and is subject to change. Copyright 2024 Bay Area Real Estate Information Services, Inc. All rights reserved. Copyright 2024 Bay Area Real Estate Information Services, Inc. All rights reserved. |

Glendora Real Estate
The median home value in Glendora, CA is $860,000. This is higher than the county median home value of $796,100. The national median home value is $338,100. The average price of homes sold in Glendora, CA is $860,000. Approximately 66.29% of Glendora homes are owned, compared to 29.5% rented, while 4.22% are vacant. Glendora real estate listings include condos, townhomes, and single family homes for sale. Commercial properties are also available. If you see a property you’re interested in, contact a Glendora real estate agent to arrange a tour today!
Glendora, California has a population of 52,458. Glendora is more family-centric than the surrounding county with 34.97% of the households containing married families with children. The county average for households married with children is 30.99%.
The median household income in Glendora, California is $103,159. The median household income for the surrounding county is $76,367 compared to the national median of $69,021. The median age of people living in Glendora is 40 years.
Glendora Weather
The average high temperature in July is 90.5 degrees, with an average low temperature in January of 44.8 degrees. The average rainfall is approximately 21.7 inches per year, with 0 inches of snow per year.
