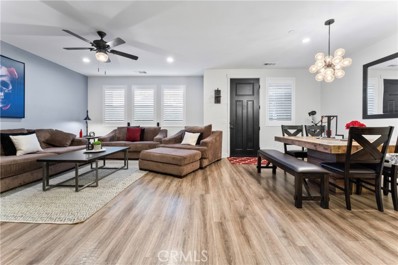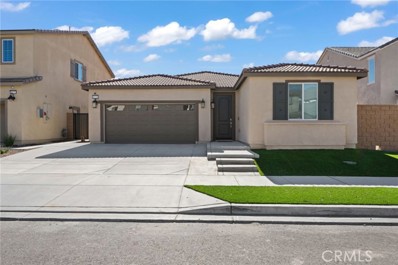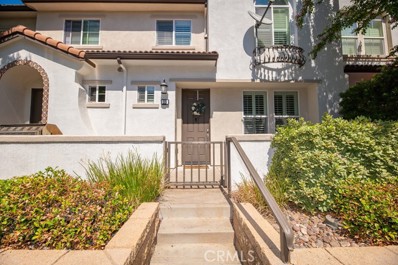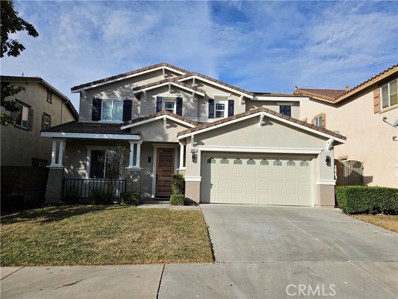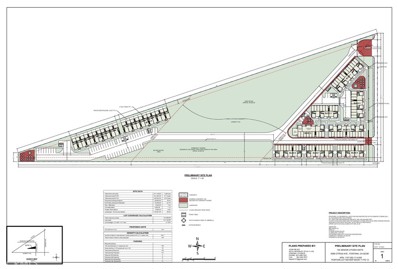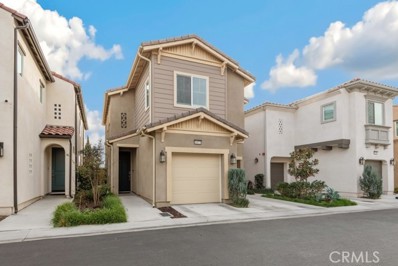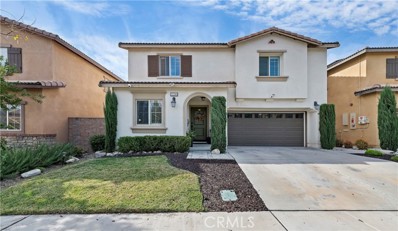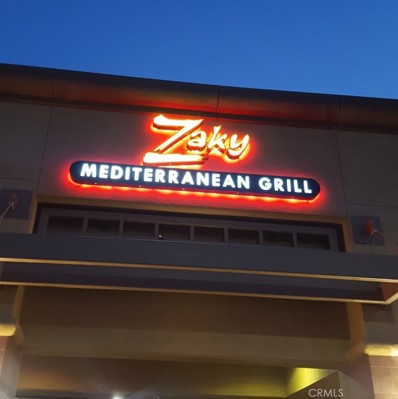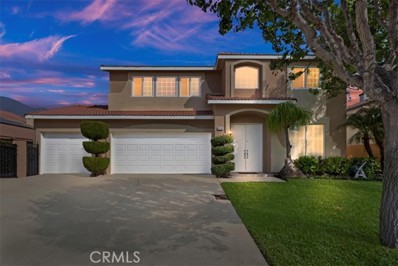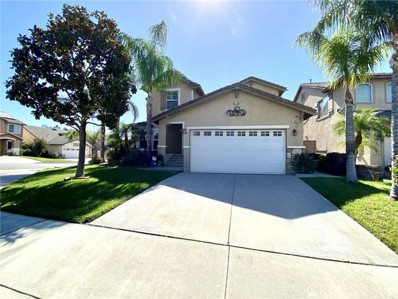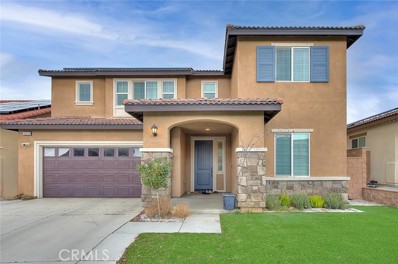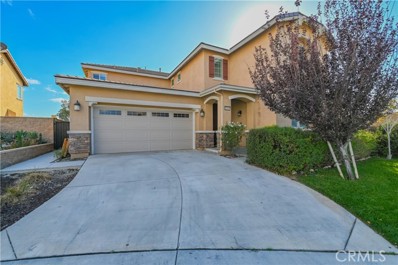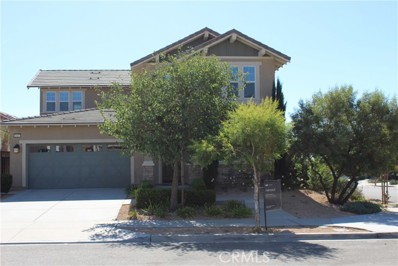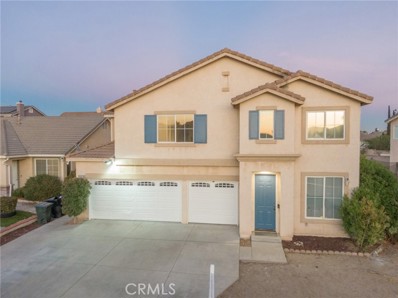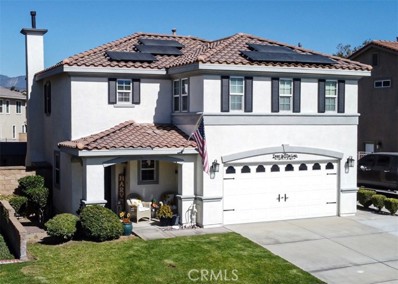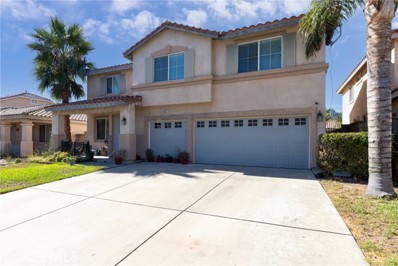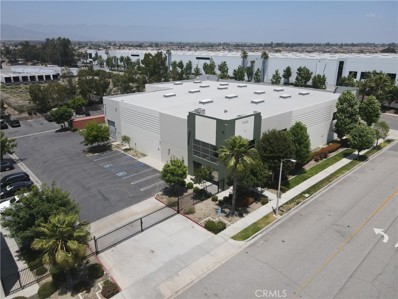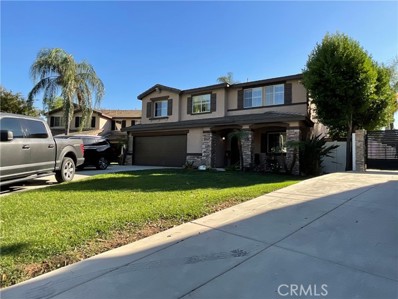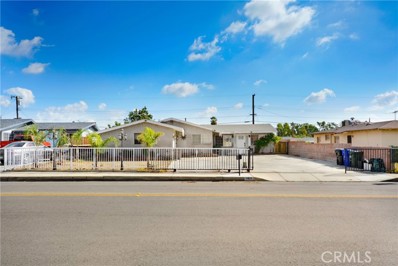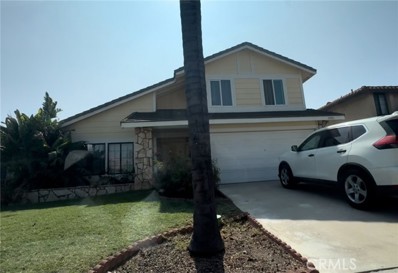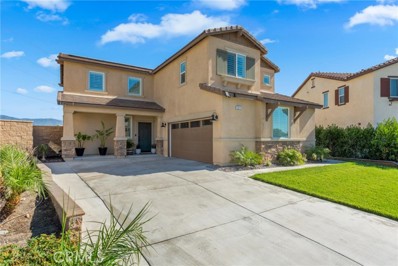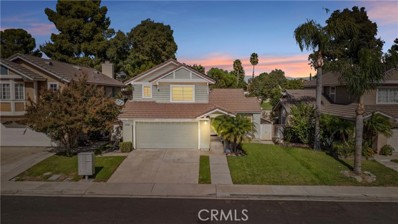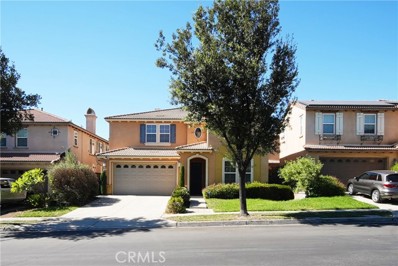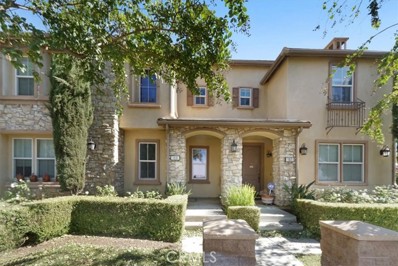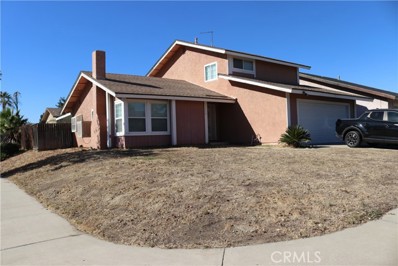Fontana CA Homes for Rent
Open House:
Saturday, 11/16 12:00-3:00PM
- Type:
- Condo
- Sq.Ft.:
- 1,665
- Status:
- Active
- Beds:
- 3
- Lot size:
- 0.02 Acres
- Year built:
- 2016
- Baths:
- 3.00
- MLS#:
- CV24224281
ADDITIONAL INFORMATION
Welcome to 16001 Chase Road, Unit 81, Fontana, CA in the exclusive gated Providence Community. This stunning 3-bedroom, 2.5-bathroom home is ideal for any homebuyers, combining thoughtful upgrades with a convenient location near the 210 freeway and local shopping centers. Every detail of this residence has been designed for style and functionality. Property Highlights: Shiplap Accents in guest and primary bathrooms for a touch of modern farmhouse elegance, Barn Door in the primary bedroom adds character and practical space-saving design, Upgraded Countertops in the kitchen and bathrooms for a refined finish, Modern Flooring for a cohesive, stylish look throughout, Custom Storage Solutions maximizing every inch of space, Recessed Lighting, Epoxy-Finished Garage Floor with space to fit both a full-size truck and SUV comfortably, Community Amenities: Nestled in a peaceful neighborhood, this community offers resort-style amenities, including a pool, spa, BBQ area, children’s tot lot, and a pet-friendly space—perfect for socializing, relaxing, or enjoying a family day.
$729,888
16721 Mistletoe Fontana, CA 92336
Open House:
Saturday, 11/16 11:00-3:00PM
- Type:
- Single Family
- Sq.Ft.:
- 1,898
- Status:
- Active
- Beds:
- 3
- Lot size:
- 0.11 Acres
- Year built:
- 2023
- Baths:
- 2.00
- MLS#:
- CV24222931
ADDITIONAL INFORMATION
Welcome to this beautifully designed, energy-efficient single-story home with 3 bedrooms and 2 bathrooms. Enjoy a desirable open layout where two spacious secondary bedrooms are located near the entry, sharing a full guest-accessible bathroom. The heart of the home features a chef’s kitchen with white cabinets and quartz countertops, seamlessly flowing into the Great Room and dining area—perfect for entertaining. This home comes equipped with solar panels, offering sustainable energy and reducing utility costs. The private owner’s suite includes a spa-like bathroom and a walk-in closet. Outside, relax in a custom-made backyard, ideal for gatherings, and benefit from an extended concrete driveway. Close to shopping, dining, and Sierra Lakes Elementary School, this home perfectly blends comfort, style, and convenience.
- Type:
- Condo
- Sq.Ft.:
- 1,953
- Status:
- Active
- Beds:
- 3
- Lot size:
- 0.04 Acres
- Year built:
- 2009
- Baths:
- 3.00
- MLS#:
- CV24222994
ADDITIONAL INFORMATION
Beautiful North Fontana 2 story condominium with beautiful dark brown tile on 1st floor, lovely kitchen, and living room for family and guest to enjoy. Downstairs you will find a half bathroom and entry to a two car garage. The upstairs you will find three bedrooms. The primary bedroom and two additional bedroom. The laundry room and loft are located on second floor next to stairs. All three bedroom have their own closet. The primary bedroom has a large walk-in closet and additional bedrooms and sliding mirror closet doors. Photo were virtually staged to illustrated its potential. Amenities include pool and spa, tennis court, basketball court, playground, clubhouse, and parks. Conveniently located to shopping center and restaurants.
- Type:
- Single Family
- Sq.Ft.:
- 2,492
- Status:
- Active
- Beds:
- 5
- Lot size:
- 0.11 Acres
- Year built:
- 2002
- Baths:
- 3.00
- MLS#:
- TR24222234
ADDITIONAL INFORMATION
This Beautifully Remodeled 2-story single family home nested in one of the BEST communities, in The City of Fontana - THE SIERRA LAKES, with a golf course located in the community. This is 5 bedrooms and 3 baths single family residence. One bedroom and one full bath downstairs. 4 bedrooms and 2 baths upstairs. Good size living room with a NEW front door, formal dining room, family room and kitchen area. Open floor plan, high ceiling, bright and airy. All 4 bedroom upstairs has its own ceiling fan installed and NEW carpet, also has a whole house fan installed upstairs hallway. This house just recently painted inside and out with NEW Kitchen Cabinet with Countertop and newer appliances. NEW Bathroom Vanities with Countertops and Faucets, Mirrors, Light Fixtures and Toilets in All Bathrooms. Newer wood floor in the living room, dining room, family room and the bedroom downstairs. New tiles floor in breakfast nook, kitchen, laundry room and all bathrooms including the fireplace and foyer. A BBQ grill is sitting on the counter at the back yard for you, a good-sized backyard ready for any gatherings. Solar panels are leased from SunRun, approx 15 years lease terms remaining. Annual Trash Collection/Bills are included in the property tax bills. Easy access to 210 & 15 FWY, Walking Distance to Shops, Restaurants and more.
$2,200,000
5068 Citrus Avenue Fontana, CA 92336
- Type:
- Land
- Sq.Ft.:
- n/a
- Status:
- Active
- Beds:
- n/a
- Lot size:
- 7.12 Acres
- Baths:
- MLS#:
- IG24221830
ADDITIONAL INFORMATION
This is vacant land. Zoning is R-P-C which allows up to 140 units for Active Seniors 55+ on the property. Preliminary plans for a 120 units apartment complex for seniors 55+ were submitted to the city as a Pre-Application. City's comments and the plans are in the supplements. Land approx. 7.1 acres. Plans are currently being revised to comply with the city's comments. Seller will obtain approval of the plans for 104 units from the city. ALL UTILITIES ARE IN THE STREET. Pictures are artist's renderings of the proposed buildings.
$619,900
16073 Narni Lane Fontana, CA 92336
- Type:
- Townhouse
- Sq.Ft.:
- 1,665
- Status:
- Active
- Beds:
- 3
- Lot size:
- 0.03 Acres
- Year built:
- 2022
- Baths:
- 3.00
- MLS#:
- IV24220148
ADDITIONAL INFORMATION
Discover this beautifully maintained, turnkey home built in 2022, offering a completely move-in ready experience! Featuring fantastic Parkhouse amenities, it provides easy access to schools, dining, and shopping, making it perfect for modern living. With the potential for a second master suite, this residence offers flexibility for guests or growing families. The home also boasts a private patio—ideal for entertaining guests or enjoying a quiet moment alone. The attached two-car garage provides easy parking, plenty of storage, and even comes pre-wired with a 240-amp hookup, perfect for charging your electric vehicle. Enjoy the benefits of a paid-off solar system, ensuring energy efficiency and lower utility bills. Combining comfort, style, and sustainability, this charming home is a must-see for buyers seeking their dream home in a desirable neighborhood. Don’t miss out on this incredible opportunity
- Type:
- Single Family
- Sq.Ft.:
- 2,578
- Status:
- Active
- Beds:
- 4
- Lot size:
- 0.08 Acres
- Year built:
- 2015
- Baths:
- 3.00
- MLS#:
- IV24221758
ADDITIONAL INFORMATION
Welcome to Bella Strada, a beautifully spacious 2,584 sq. ft. home built by D.R. Horton in 2016. This well-appointed 4-bedroom, 3-bath residence offers ideal flexibility with a main floor bedroom and bath, perfect for guests or multi-generational living. Inside, enjoy an open layout with wood laminate flooring and an upgraded kitchen featuring white cabinetry, granite countertops, a farmhouse sink, and ample extra storage. The home is equipped with a tankless water heater and a whole-house fan, providing energy efficiency and year-round comfort. Plantation shutters on the upper floor enhance privacy and style. Upstairs, a large loft provides versatile living space, along with two secondary bedrooms with walk-in closets. The main suite boasts dual walk-in closets, dual sinks, a soaking tub, and a custom-tiled shower. A convenient upstairs laundry room completes the second floor. Outside, the backyard offers low-maintenance pavers and a small grassy area. Bella Estrada’s community amenities include a pool, rec room, and park, with nearby shopping, dining, and easy access to the 210 and 15 freeways. This home perfectly balances modern comforts with convenient access to everything you need!
- Type:
- Business Opportunities
- Sq.Ft.:
- n/a
- Status:
- Active
- Beds:
- n/a
- Baths:
- MLS#:
- GD24223817
ADDITIONAL INFORMATION
An incredible opportunity to own an established Mediterranean restaurant with a stellar reputation and a loyal customer base built over a decade. This restaurant has become a community staple, known for its authentic flavors, high-quality ingredients, and inviting ambiance. The business operates under a trademarked name synonymous with excellence, making it a recognizable and respected brand in the area. With a robust and proven business model, the restaurant offers a smooth transition for a new owner to continue the legacy or take it to new heights. Situated in a prime location right next to Coffee Bean, it draws consistent foot traffic and has ample opportunities for growth and expansion. Don’t miss the chance to acquire a profitable, well-loved Mediterranean dining establishment with years of goodwill and potential.
$879,500
14792 Manor Place Fontana, CA 92336
- Type:
- Single Family
- Sq.Ft.:
- 3,000
- Status:
- Active
- Beds:
- 5
- Lot size:
- 0.18 Acres
- Year built:
- 1998
- Baths:
- 3.00
- MLS#:
- CV24221604
ADDITIONAL INFORMATION
Priced to sell! Don't miss this 5 bedroom, 3 bath, 2-story home with a convenient bedroom (or office) and full bath downstairs, a large bonus room over the garage (perfect for a theater), formal living/dining room combination, family room with cozy fireplace, which opens to the bright kitchen and breakfast area. Enjoy the open feeling of this floorplan, offering tall ceilings and plenty of windows to let in plenty of natural light! The spacious master bedroom has vaulted ceilings, a ceiling fan, a large master bathroom with separate Roman tub and walk-in shower, dual sinks, private water closet and a roomy walk-in closet. The home has fresh exterior paint, and fresh interior paint in several rooms as well. NOTE: Carpets have been cleaned since photo shoot! The main living area includes attractive crown molding, upgraded baseboards, and wood shutters in the formal area. The kitchen has a built-in oven and microwave, newer dishwasher, range with hood, attractive tile countertops and backsplash, a walk-in pantry, and a center island with breakfast bar. You can enjoy the view of the back yard from the downstairs bedroom, family room, kitchen and breakfast area. The back yard includes an above-ground spa, RV parking, lattice-covered patio, and a dog-run area. This home also has an indoor laundry, a 3-car garage, tile roof, dual-pane windows, a cozy fireplace and much more! It is located in the nice, quiet Hunter's Ridge Community, with nice parks, great shopping and entertainment nearby! It is not far from the 15 and 210 freeways, just minutes from the 10 and 60 freeways. Come and take a look, you'll be glad you did!
$725,000
15839 Athena Drive Fontana, CA 92336
Open House:
Saturday, 11/16 11:00-3:00PM
- Type:
- Single Family
- Sq.Ft.:
- 2,525
- Status:
- Active
- Beds:
- 5
- Lot size:
- 0.13 Acres
- Year built:
- 2004
- Baths:
- 3.00
- MLS#:
- IG24221072
ADDITIONAL INFORMATION
This beautiful 4-bedroom, 2.5-bathroom home offers spacious living and modern amenities throughout. A versatile bonus room adds extra flexibility, perfect for a home office, playroom, or entertainment space. The open-concept floor plan is ideal for both everyday living and entertaining, with a bright, well-appointed kitchen and large living areas. The master suite features a private en-suite bathroom, providing a peaceful retreat. Located in the highly sought-after Etiwanda School District, this home is perfect for families looking for excellent educational opportunities. Enjoy the convenience of being just minutes from shopping centers, local freeways, and top-rated schools. The large backyard provides ample space for outdoor activities and relaxation. Don't miss the chance to make this move-in ready home your own in a fantastic neighborhood! New Photos COMING SOON
Open House:
Sunday, 11/17 1:00-4:00PM
- Type:
- Single Family
- Sq.Ft.:
- 2,239
- Status:
- Active
- Beds:
- 4
- Lot size:
- 0.12 Acres
- Year built:
- 2022
- Baths:
- 3.00
- MLS#:
- IV24220844
ADDITIONAL INFORMATION
Welcome to this beautifully designed 4-bedroom, 3-bathroom home built in 2022, perfect for modern living. Nestled in the desirable Mountainview Community, this residence boasts an inviting layout with a guest bedroom conveniently located on the main floor. Step into the heart of the home, where a stunning kitchen features sleek quartz countertops and energy-efficient appliances, making cooking a joy. The open-concept design flows seamlessly into the spacious living area, filled with natural light and ideal for entertaining. The beautifully landscaped backyard is a standout feature, complete with lush artificial grass and a cozy patio cover—perfect for relaxing or hosting gatherings. Upstairs, you’ll find a versatile loft area, ideal for a home office, playroom, or additional living space. Additional highlights include durable vinyl flooring throughout and a state-of-the-art solar panel system, enhancing energy efficiency and lowering utility costs. Conveniently located near shopping centers, schools, and major freeways (210 and 15), this home offers the perfect blend of comfort and accessibility. Don’t miss your chance to make this stunning property your new home! Schedule a showing today!
- Type:
- Single Family
- Sq.Ft.:
- 2,790
- Status:
- Active
- Beds:
- 5
- Lot size:
- 0.11 Acres
- Year built:
- 2016
- Baths:
- 3.00
- MLS#:
- PW24221831
ADDITIONAL INFORMATION
Beautiful Lennar home located at the end of Cul de sac. . Next to hiking trail and exercise park. Property features 5 bedrooms 3 bathrooms. One bedroom and one full bathroom , one office downstairs. Open kitchen with customized cabinets, Stainless appliances, double oven, granite counter tops, walk in pantry. Extra Large kitchen island opens to the dining area and the huge family room area complete Refrigerator, washer and dryer included. Enjoy switch on fireplace in great room. Homeowner also did lots of upgrades to this spacious house, including high power range hood, water purifier, wood flooring, crown molding and security camera system around whole house. The private Master suite with spacious master bath and walk in closet. Good size upstairs loft is great for family entertainment. Community includes a gated swimming pool with recreation center BBQ areas tot lot and park. Enjoy hiking trails surrounding the community. The solar panel system largely cut your energy bills. Only 2.5 miles from Victoria Garden outdoor mall with Tesla charging stations. Low property tax, Very low HOA dues only $60. This house is easy access to Fwy 15, Fwy 10, Fey 210, only 10 miles away from Ontario International Airport.
- Type:
- Single Family
- Sq.Ft.:
- 2,215
- Status:
- Active
- Beds:
- 4
- Lot size:
- 0.12 Acres
- Year built:
- 2022
- Baths:
- 3.00
- MLS#:
- IV24221713
ADDITIONAL INFORMATION
Former Lennar Model! This beautiful upgraded corner 2 Story residence boasts an open floor plan design with dual pane windows, upgraded flooring and recessed lighting for modern living. Featuring four spacious bedrooms, a guest bedroom and full bath downstairs. The modern kitchen features granite countertops, a large island and modern appliances. The Owner's Suite includes two separate walk in closets for her and him. The large upstairs loft offers an ideal space for family retreat or a cozy retreat. Enhancing its appeal, the home is energy efficient with solar panels, a tankless water heater and a quiet cool whole house fan. The garage has epoxy flooring including a Tesla car charger along with storage. Residents are treated to an array of a park, tot lot, dog park and basketball court with NO HOA. Close to attractions, shopping, and dining at Falcon Ridge Town Center, Sierra Lakes MarketPlace, and Sierra Lakes Golf Course. Discover a lifestyle of convenience and luxury at The Arboretum.
Open House:
Saturday, 11/16 12:00-3:00PM
- Type:
- Single Family
- Sq.Ft.:
- 2,341
- Status:
- Active
- Beds:
- 6
- Lot size:
- 0.15 Acres
- Year built:
- 2000
- Baths:
- 3.00
- MLS#:
- CV24220550
ADDITIONAL INFORMATION
Welcome home to this spacious and versatile 6-bedroom, 3-bathroom house that's sure to tickle your fancy! Built in 2000, this charming abode offers a generous 2,341 square feet of living space, perfect for families of all sizes or those who simply love to spread out. Step inside and discover a layout that's as flexible as a yoga instructor. One bedroom conveniently resides on the ground floor, ideal for guests or those who prefer single-level living. Upstairs, you'll find a huge loft that's begging to be transformed into a second family room or perhaps a karaoke studio (we won't judge). For the studious members of your household, there's a nifty work station where kids can tackle their homework or you can set up a home office. Who knows, maybe you'll finally write that novel about a realtor who moonlights as a superhero! The exterior is equally impressive, boasting a large lot that's perfect for backyard barbecues or impromptu soccer matches. And let's not forget the 3-car garage – because why settle for parking just two cars when you can fit in a third (or maybe a secret batmobile)? Located in a highly desirable neighborhood, this home offers easy access to shopping and freeways. It's so convenient, you might find yourself accidentally grocery shopping twice in one day – oops! Don't miss out on this fantastic opportunity to own a home that combines space, functionality, and a dash of whimsy. It's not just a house; it's a canvas for your family's adventures. Come see it before it's snatched up faster than the last slice of pizza at a party!
Open House:
Saturday, 11/16 11:00-2:00PM
- Type:
- Single Family
- Sq.Ft.:
- 1,567
- Status:
- Active
- Beds:
- 3
- Lot size:
- 0.08 Acres
- Year built:
- 2005
- Baths:
- 3.00
- MLS#:
- NP24219771
ADDITIONAL INFORMATION
Golf course front view home with No HOA! Located on a Cul de Sac...This Beautifully upgraded Home is located in the highly desirable Sierra Lakes Community of North Fontana and is an Absolute Ten!! The location has an incredible living experience offering a private, peaceful and tranquil atmosphere with Amazing Views of the lush 2nd Green at the Sierra Lakes Golf Club.. This home boasts No HOA and No HOA Fees! Enjoy this open-concept floor plan which invites itself to terrific gatherings in it's large living room w/ cozy fireplace, dining room and a huge Remodeled kitchen. Proudly offering a nice kitchen island for meal prep, stainless steel appliances, Plantation Shutters and Gorgeous Chesapeake Grey Wood Porcelain Tile Flooring to compliment any decor throughout the kitchen, downstairs, wide landing area, private laundry room and all the bathrooms. Plus, Fresh contemporary / tasteful Interior & Exterior paint. New Solar panels *(1 year) ease electricity bills with a 25 year roof coverage included!! All New HVAC System with ducting (2 year). Three Big bedrooms are located upstairs with the laundry room placed conveniently between all three rooms.. A Spacious Primary Retreat with an adjoining Primary bathroom features a large roman style soothing bathtub, separate shower, dual sinks and walk-in closet with custom organizers.. New fixtures and ceiling fans throughout. Plus, a two car garage with an added office / bonus room*, roll-up-garage door and extra driveway parking. A Magnificent Big Backyard complete with large concrete stamped tiles for easy maintenance, Covered Gazebo, Block walls, masonry / planters, iron gate and Spectacular Views and Vibes from the lush landscaped greens directly behind the home. A short distance from Top-Rated schools, Costco, Lowes, restaurants, Amazon Fresh, Renaissance Market Place, Victoria Gardens and access to the 210/15 fwys... Come see this Jewel and its Highly desirable location!!
- Type:
- Single Family
- Sq.Ft.:
- 2,992
- Status:
- Active
- Beds:
- 5
- Lot size:
- 0.13 Acres
- Year built:
- 2004
- Baths:
- 3.00
- MLS#:
- TR24220308
ADDITIONAL INFORMATION
Welcome to your dream home at 6032 Mira Vista Lane in the desirable Sierra Lakes Golf Course Community of Fontana, CA! This charming two-story residence boasts 5 spacious bedrooms and 3 modern bathrooms, providing ample space for family and guests. The heart of the home is a open floorplan with a dining room and living room area, along with a stunningly remodeled kitchen, featuring a generous island with convenient drawer storage on both sides, perfect for culinary adventures and entertaining. Enjoy cozy evenings in the enclosed patio overlooking the backyard oasis. With one bedroom and a full bath conveniently located on the first floor, this home offers flexibility for guests or multi-generational living. Upstairs, the expansive master suite and loft area promise comfort and versatility, while each bedroom features its own separate door closet for added convenience. Situated just minutes from Costco, a variety of shops, and an array of restaurants, you'll love the convenience of nearby amenities. Plus, with easy access to the freeway and top-rated schools close by, this home truly offers the perfect blend of comfort and convenience. Don’t miss out on this incredible opportunity!
- Type:
- Industrial
- Sq.Ft.:
- 22,765
- Status:
- Active
- Beds:
- n/a
- Lot size:
- 1.16 Acres
- Year built:
- 2007
- Baths:
- MLS#:
- AR24220632
ADDITIONAL INFORMATION
Prime Identity Corner location - Freestanding industrial building - Large fenced yard - 2 exterior truck well positions - 2 ground loading doors - NO ASSOCIATION FEE
$820,000
14391 Quail Court Fontana, CA 92336
- Type:
- Single Family
- Sq.Ft.:
- 2,648
- Status:
- Active
- Beds:
- 4
- Lot size:
- 0.17 Acres
- Year built:
- 2001
- Baths:
- 3.00
- MLS#:
- CV24220163
ADDITIONAL INFORMATION
"There's no place like home." Pristine home North Fontana in East Heritage located on Cul-De-Sac gorgeous ground floor; entry leads to the front porch to the cozy and bright formal Living room, which leads to an open Kitchen with Granite countertops, full splash, a Large island with storage, beautiful glass Cabintes, all appliance includes Stainless steel Refrigerator, microwave, dishwasher, Garbage disposal, glass slider door that leads to an extra large cover Patio for family entertainment, Freestanding Gazebo, BBQ island, family room with fireplace, separate Laundry room in the main floor with beautiful cabinets, a washer, and a dryer included, direct entry Two, car attached Garage with remote control, checker flooring, bench, upgraded Powder room downstairs, upstairs floor large Loft, built desk, Main bedroom, Main Bath, Walking Closet, all rooms are upstairs, full-size bathroom upstairs hallway, The front and rear are landscaped with auto sprinklers, a large water heater was changed and professionally installed, and a more extensive central air and heating unit was installed. 5 years ago, professionals cleaned all interior and Exterior windows and screens, carpet washed, air ducts and vents cleaned, new air filtered Installed, the fireplace serviced, all amenities, such as shopping centers, Fwy 15 and 210, public transportation, Heritage Circle Park, and excellent-rated Etwianda Public Schools, are nearby. Chaffey College, Point of interest: Victoria Garden, Ontario Mills Mall, Sports facilities, Fontana Lewis Library, Pacific Electric trail for walking and cycling, great activities for the family, green belts walk your pets "HOME SWEET HOME Live and Love
$599,999
7925 Locust Avenue Fontana, CA 92336
- Type:
- Single Family
- Sq.Ft.:
- 1,098
- Status:
- Active
- Beds:
- 3
- Lot size:
- 0.21 Acres
- Year built:
- 1956
- Baths:
- 2.00
- MLS#:
- PW24220111
ADDITIONAL INFORMATION
Move in ready! Single-story three-bedroom, two-bathroom and 2 car garage. This home offers a blend of classic character and modern amenities. The heart of the home is the open kitchen and living room concept. Exit into your huge back yard with a BBQ set up, fruit trees and plenty of space for entertaining. Front yard provides plenty of additional parking. Room to build as the family grows. Just minutes from schools, grocery stores, and hospitals. This property is a great opportunity to make it your own. The residence benefits from its proximity to the 10 freeway or 210, offering easy access for commuting and travel.
- Type:
- Single Family
- Sq.Ft.:
- 1,491
- Status:
- Active
- Beds:
- 3
- Lot size:
- 0.12 Acres
- Year built:
- 1986
- Baths:
- 3.00
- MLS#:
- CRDW24219680
ADDITIONAL INFORMATION
Shortsale subject to lenders approval. Property needs a lot of TLC and Work to make it habitable.
$785,000
5513 Garibaldi Way Fontana, CA 92336
Open House:
Sunday, 11/17 12:00-3:00PM
- Type:
- Single Family
- Sq.Ft.:
- 2,323
- Status:
- Active
- Beds:
- 4
- Lot size:
- 0.13 Acres
- Year built:
- 2020
- Baths:
- 3.00
- MLS#:
- IV24219321
ADDITIONAL INFORMATION
Great 4 bedroom 3 bath home in North Fontana. Featuring a bedroom and full bath downstairs for those who need to avoid stairs. Built in 2020, this home is just as good as new. Buying a new home comes with many expenses and this home has taken that headache out of the way for you with all the upgrades completed. As you walk in you'll notice the easy care flooring with upgraded baseboards. Plantation shutters give the space a great look and feel. The open concept keeps your family together with a stylish kitchen as the focal point of the downstairs. As you come upstairs you'll notice the laminate flooring upgrade, a loft greets you as you make your way to an upstairs laundry room and the other 3 bedrooms. The primary bedroom is roomy and has a large bathroom with a tub and shower plus a large walk in closet. The backyard is private and perfect for your kids to play or simply hangout under the gazebo. The community does feature great amenities like a pool, spa, kids playground and basketball courts. Come by and take a look!
$640,000
13570 Sutter Court Fontana, CA 92336
- Type:
- Single Family
- Sq.Ft.:
- 1,322
- Status:
- Active
- Beds:
- 3
- Lot size:
- 0.11 Acres
- Year built:
- 1988
- Baths:
- 3.00
- MLS#:
- CV24218947
ADDITIONAL INFORMATION
Welcome to this great home in the highly desirable Heritage community! Located on a peaceful cul-de-sac, this property offers unmatched privacy with no rear neighbors. Inside, you’ll find 3 spacious bedrooms and 3 bathrooms, and a great layout. The nearly-new A/C unit is from 2020, providing added comfort, and the fully paid-off solar panels are a fantastic bonus for energy savings! This prime location offers easy access to freeways, perfect for commuters, as well as close proximity to shopping centers and the vibrant Victoria Gardens. Don’t miss the opportunity to make this home yours!
$845,000
5566 Scharf Avenue Fontana, CA 92336
- Type:
- Single Family
- Sq.Ft.:
- 3,814
- Status:
- Active
- Beds:
- 5
- Lot size:
- 0.11 Acres
- Year built:
- 2009
- Baths:
- 5.00
- MLS#:
- TR24222039
ADDITIONAL INFORMATION
Welcome to the exclusive Shady Trails Community, where this expansive estate combines luxurious design with top-tier amenities, including two pools, a spa, a recreation center, gym, BBQ area, park, tennis courts, business center, and theater room—truly a must-see that will impress! Inside, the home welcomes you with a guest-friendly layout, including a main-floor bedroom with a private en-suite bath and an additional half bath for visitors. The formal living and dining rooms are spacious, ideal for hosting large family gatherings or special occasions. The gourmet kitchen is built for entertaining, featuring granite countertops, a full granite backsplash, and stainless steel appliances, including a double oven, a 5-burner stove with new burners, built-in microwave, updated faucet, dishwasher, and a convenient butler’s pantry. This chef’s kitchen opens seamlessly to an oversized family room with a cozy fireplace, creating an inviting space for friends and family to gather.This home is truly move-in ready, boasting recent upgrades like a brand-new HVAC system, Fotile high-quality range hood.Upstairs, a beautiful wrought-iron staircase leads you to an expansive loft area, perfect for a game room or relaxing lounge. The master suite is a private retreat, offering hardwood floors, a large bathroom with dual sinks, a vanity area, jetted tub, and a versatile retreat space ideal for an office, nursery, or workout area. The walk-in closet is massive, ready to accommodate any wardrobe. Located near the 210, 15, and 10 freeways and close to Ontario Mills, Ontario Airport, and Victoria Gardens, this home offers luxury living in an accessible location. Don’t miss this rare opportunity!
- Type:
- Condo
- Sq.Ft.:
- 1,282
- Status:
- Active
- Beds:
- 2
- Lot size:
- 0.03 Acres
- Year built:
- 2007
- Baths:
- 2.00
- MLS#:
- CRCV24217771
ADDITIONAL INFORMATION
Welcome to 14975 S Highland Ave #108, a recently refreshed, move-in-ready two-bedroom, two-bathroom condo in North Fontana. This inviting home offers an open-concept living area, perfect for both relaxation and entertaining. The spacious kitchen features modern appliances and ample counter space, ideal for meal prep and dining. Each bedroom is generously sized, offering plenty of closet space, while the primary suite includes an en-suite bathroom for added privacy. A convenient laundry area and handy storage space in the garage provide added functionality and ease. Step outside to enjoy your private patio, great for relaxing or hosting small gatherings. The condo is part of a well-maintained community, complete with amenities such as a pool, spa, playground, and BBQ area, offering the perfect setting for enjoying Southern California’s outdoor lifestyle. Located in the highly acclaimed Etiwanda School District and just minutes from shopping centers, restaurants, and recreational parks, you'll have everything you need within reach. The nearby Falcon Ridge Town Center and Summit Heights Gateway offer an array of retail shops, dining options, and grocery stores. For those who love to explore, the upscale Victoria Gardens outdoor shopping mall is a short drive away, offering a premi
$599,900
7370 Palm Lane Fontana, CA 92336
- Type:
- Single Family
- Sq.Ft.:
- 1,599
- Status:
- Active
- Beds:
- 4
- Lot size:
- 0.17 Acres
- Year built:
- 1981
- Baths:
- 2.00
- MLS#:
- CV24219690
ADDITIONAL INFORMATION
This single-family home nestled in the northern area Fontana California offers 1599 square feet of living space. As you enter, step down to enjoy the ambiance of the spacious living room with a brick fireplace and mantel. The formal dining room flows into a large kitchen which features amble cabinets and a bay window. There are 4 bedrooms and 2 bathrooms. The spacious master bedroom and one bathroom are conveniently located on the 1st level. The 2nd level offers 3 bedrooms and 1 bathroom. This home offers custom window shutters throughout. The laundry hookup is in the 2-car garage. Enjoy the spacious backyard which has lemon, apple and persimmon trees. There are 2 patios. The covered patio offers lighting and a ceiling fan perfect for staying cool and entertaining. This home is situated on a 7200 square foot corner lot, conveniently located 1.4 miles from the 210 freeway and close to the 15 and 215 freeways. The Renaissance marketplace is 2miles away and offers Cinemark movie theater, shopping and restaurants. Costco, restaurants and additional shopping is within 3 miles.

Fontana Real Estate
The median home value in Fontana, CA is $558,500. This is higher than the county median home value of $522,500. The national median home value is $338,100. The average price of homes sold in Fontana, CA is $558,500. Approximately 64.62% of Fontana homes are owned, compared to 32.94% rented, while 2.44% are vacant. Fontana real estate listings include condos, townhomes, and single family homes for sale. Commercial properties are also available. If you see a property you’re interested in, contact a Fontana real estate agent to arrange a tour today!
Fontana, California 92336 has a population of 208,087. Fontana 92336 is more family-centric than the surrounding county with 42.37% of the households containing married families with children. The county average for households married with children is 33.94%.
The median household income in Fontana, California 92336 is $83,468. The median household income for the surrounding county is $70,287 compared to the national median of $69,021. The median age of people living in Fontana 92336 is 32 years.
Fontana Weather
The average high temperature in July is 94 degrees, with an average low temperature in January of 42.6 degrees. The average rainfall is approximately 14 inches per year, with 0 inches of snow per year.
