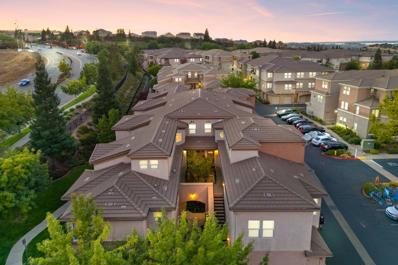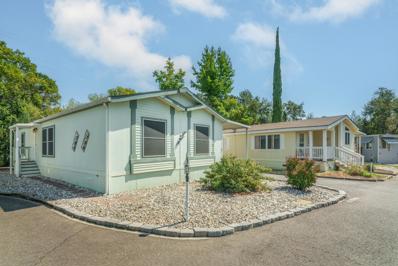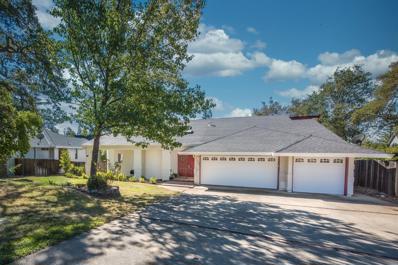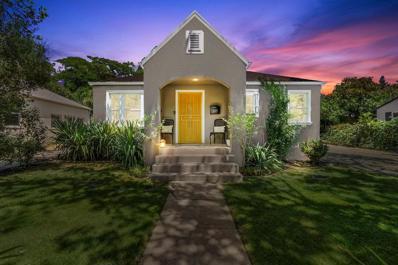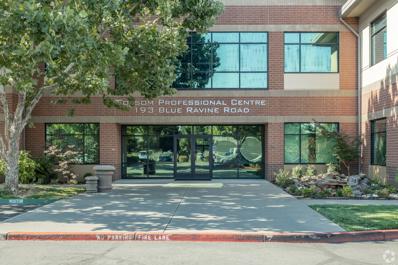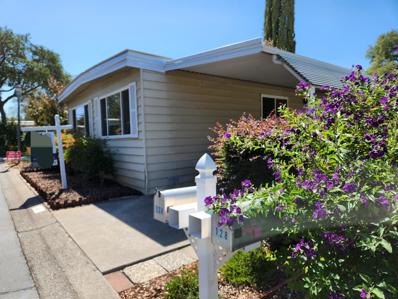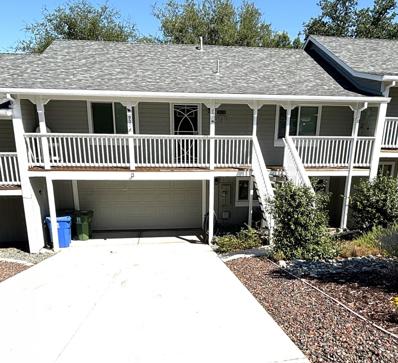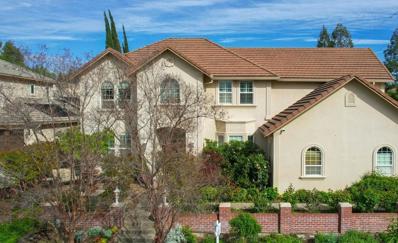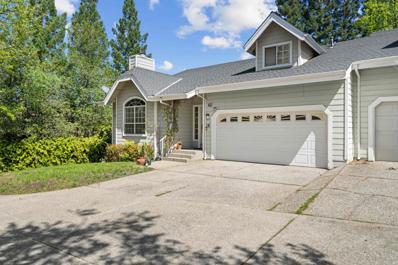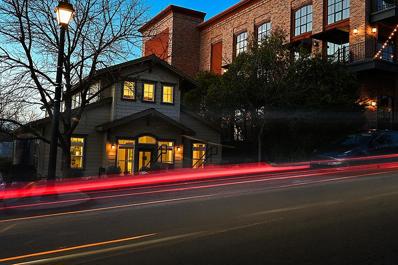Folsom CA Homes for Rent
- Type:
- Other
- Sq.Ft.:
- 1,427
- Status:
- Active
- Beds:
- 2
- Year built:
- 2007
- Baths:
- 2.00
- MLS#:
- 224111379
ADDITIONAL INFORMATION
Discover your dream condo in Folsom, CA, a stunning home featuring vaulted ceilings and an open layout filled with natural light. This fully loaded condo includes a spacious kitchen, primary bedroom, living and dining areas, a secondary bedroom, a convenient laundry area with an attached garage and access to a huge loft. Close proximity to the lake, shopping, golf, grocery stores and freeways, all in one of the most sought-after cities in the Greater Sacramento Area. Don't miss this exceptional opportunity to make this beautiful space your new home! WELCOME HOME!
$349,950
641 Parkstone Way Folsom, CA 95630
- Type:
- Other
- Sq.Ft.:
- 1,440
- Status:
- Active
- Beds:
- 2
- Year built:
- 1977
- Baths:
- 2.00
- MLS#:
- 224111151
ADDITIONAL INFORMATION
Senior 5 Star Park On 75 acres, 2 mi of walking trails, Lake, Community Garden, RV storage Pool, Activities galore. ONE OF A KIND HOME. Has Everything, HUGE ADDITION APPEOX 220 SQ FT to Family Room TOTAL APPROX 1660 SQFT. Vaulted ceilings, dual pane windows, shutters, Sheetrock, crown molding, large baseboards,Murphy's Bed, Jetted Tub,Central Vac. Gorgeous Kitchen/Pantry,Fabulous covered side yard, Fruit Trees, orange, lemon, persimmon, blueberry bushes, beautiful plants, huge shed,Basic Rent $940 Plus so much more!
$190,000
365 Overbrook Drive Folsom, CA 95630
- Type:
- Other
- Sq.Ft.:
- 1,440
- Status:
- Active
- Beds:
- 2
- Year built:
- 1972
- Baths:
- 2.00
- MLS#:
- 224111247
ADDITIONAL INFORMATION
- Type:
- Other
- Sq.Ft.:
- 1,296
- Status:
- Active
- Beds:
- 3
- Year built:
- 2003
- Baths:
- 2.00
- MLS#:
- 224105414
ADDITIONAL INFORMATION
Nicely Maintained Palm Harbor Manufactured Home in the Desirable Lake Park Estates 55+ Community. Built in 2003, this 5 Star Energy Efficient Quiet Home Offers 3 Bedrooms, 2 Full Bathrooms, Large Living Room with Dinning Area, Wonderful Kitchen with Gas Range/Oven, New Dishwasher and Plenty of Cabinets, Indoor Laundry Room with Space for 2nd Refrigerator, Almost New Washer & Dryer Included and Access to the Large Covered Deck for Entertaining. This Home is Move-in Ready, Just Waiting for Your Own Touches. The Park Offers a Wonderful Clubhouse & Pool and is a Stone's Throw Away from Folsom Lake and Close to Historic Folsom and All the Shopping You Could Ask For. Come Take a Look!!!!
- Type:
- Other
- Sq.Ft.:
- 2,566
- Status:
- Active
- Beds:
- 4
- Lot size:
- 0.12 Acres
- Year built:
- 2022
- Baths:
- 3.00
- MLS#:
- 224104911
ADDITIONAL INFORMATION
Be the first to own this stunning brand new Tri Pointe model home, now offered for sale! Over $200,000 of designer upgrades included. This two-story Eastwood at Folsom Ranch Plan 1 floorplan features 4 Bedrooms, 2.5 Bathrooms, and a 2-bay Garage. Flooring throughout includes cream matte tile and carpet. Step into the Foyer that leads into a spacious and bright Great Room that includes a living room, dining area, and Kitchen. The Kitchen contains a large center island with sink and breakfast bar, walk-in pantry, 4-piece GE® 30 stainless appliance package, granite countertops, walnut cabinets, and quartz full backsplash. Upstairs the large Primary Suite contains tons of designer details including an accent wall and lighting fixture. The Primary Bath includes a walk-in closet, huge spa shower, soaking tub, and tile accents. You will find two additional Bedrooms upstairs, with a Bathroom. Upstairs Laundry Room with cabinets and sink. LivingSmart® features as standard. Solar is included. Fully landscaped backyard with an outdoor covered patio.
$814,000
120 Llewellyn Court Folsom, CA 95630
- Type:
- Other
- Sq.Ft.:
- 2,638
- Status:
- Active
- Beds:
- 3
- Lot size:
- 0.24 Acres
- Year built:
- 1985
- Baths:
- 3.00
- MLS#:
- 224102732
ADDITIONAL INFORMATION
Welcome to this Stunning 3 bedroom 2.5 bath Single story home with a 3 car garage in the Heart Beat of Folsom's Willow Creek neighborhood. As you enter through the front door the open concept living area gives you a feel of mid century along with modern amenities. A great space for entertaining family and friends. The kitchen features lots of counter space, plenty of cabinet storage along with an open walk in pantry. The Primary bedroom is like being in a vacation resort with your own fireplace, private balcony, walk in shower with multiple shower heads and a jetted tub. One of the other Bedrooms is currently used for additional income on AirBnB with a separate entrance and private deck. This room can be a second master bedroom as it has a full bathroom connected to it. The pool sized backyard is open and ready for your imagination to create a dream oasis. Nestled on a cu de sac, you are walking distance to Folsom Lake, parks, nature trails, disc golf, shopping, restaurants and top rated schools. No HOA or Mello Roos! This home with Solar will not last.
$1,549,000
14869 Auburn Summit Drive Folsom, CA 95630
Open House:
Sunday, 1/5 10:00-12:00PM
- Type:
- Other
- Sq.Ft.:
- 2,966
- Status:
- Active
- Beds:
- 4
- Lot size:
- 0.23 Acres
- Year built:
- 2021
- Baths:
- 4.00
- MLS#:
- 224098953
ADDITIONAL INFORMATION
VIEWS VIEWS VIEWS! This amazing home features a bright open floor plan with nearly an entire glass wall/sliding doors to ensure you always have a front row seat to the amazing views this property has to offer. Featuring custom stone work on fireplace, board & batten in master bedroom, beautiful faux live wall in backyard, heated pool with fire pits/waterfall, spa, outdoor heaters, fans along with an amazing surround sound system truly make this home an entertainers dream. Come enjoy the luxury of premier outdoor living spaces set upon the highest points of Russell Ranch with access to resort-style amenities including pools, clubhouse, parks, outdoor bars and more. Owned solar & 3 car garage. No attention to detail was overlooked, this is a must see!
$599,000
605 Sibley Street Folsom, CA 95630
- Type:
- Other
- Sq.Ft.:
- 920
- Status:
- Active
- Beds:
- 2
- Lot size:
- 0.11 Acres
- Year built:
- 1945
- Baths:
- 1.00
- MLS#:
- 224098721
ADDITIONAL INFORMATION
This Folsom gem is packed with charm, character and custom touches! Enter through the covered front porch into an open living area resplendent with terra cotta flooring, custom accents and tons of built-in storage. The kitchen is soaked in sunlight with a bay window over the electric blue sink and custom tile countertop. Rounding out the kitchen is a pantry closet and dining nook with built-in bench and storage. The rest of the home is just as well planned and appointed, packed with storage and custom finishes. Both bedrooms are large with fans and storage. The oversize laundry room fits a workspace or added storage. For even more storage the large finished attic is accessible through pull-down stairs. The lush, serene backyard is shaded by hanging grape vines and features established fruit trees, storage shed and fenced carport. There is an off-street parking space in the side yard and a Simplisafe security system with cameras is included for added peace of mind. All this in an incredible location next to Sutter Street, Lake Natoma and all that Historic Folsom has to offer!
$143,000
22 Shady Oaks Drive Folsom, CA 95630
- Type:
- Other
- Sq.Ft.:
- 800
- Status:
- Active
- Beds:
- 2
- Year built:
- 2001
- Baths:
- 2.00
- MLS#:
- 224089560
ADDITIONAL INFORMATION
Ready to make this your home sweet home! This charming 2-bedroom, 2-bathroom residence in the sought-after 55+ Lake Park Estates community features a vaulted ceiling with updated kitchen and bathrooms. Enjoy your morning coffee or entertain guests on the covered deck, and take advantage of the extra storage space provided by the shed. The club house is just a short walk away, offering a pool and spa, banquet hall, billiards room, and plenty of social activities. With its unbeatable location near Folsom Lake, scenic walking trails, Historic Folsom, and an easy drive to Roseville, this home is truly special. Don't miss out on this fantastic opportunity!
$539,000
710 Bidwell Street Folsom, CA 95630
- Type:
- Other
- Sq.Ft.:
- 1,067
- Status:
- Active
- Beds:
- 2
- Lot size:
- 0.16 Acres
- Year built:
- 1951
- Baths:
- 1.00
- MLS#:
- 224093518
ADDITIONAL INFORMATION
As you step through the front door, you're immediately welcomed by the warmth and character that only a home in Folsom's historic district can provide. This enchanting 2-bedroom, 1-bathroom home offers 1,067 square feet of thoughtfully designed space, perfect for those who appreciate the timeless appeal of a historic home with all the conveniences of contemporary living. The inviting living spaces flow effortlessly, creating a cozy yet sophisticated atmosphere that's ideal for both quiet evenings at home and entertaining guests. Living at 710 Bidwell Street isn't just about owning a home; it's about embracing a lifestyle. Imagine morning walks through picturesque neighborhoods, afternoons spent exploring nearby parks and trails, and evenings enjoying the rich cultural and social scene that makes this area one of Folsom's most desirable. Folsom's historic district is at your doorstep, where tree-lined streets, boutique shops, and gourmet dining are just a leisurely stroll away. This is more than just a home it's your gateway to a vibrant, fulfilling lifestyle in the heart of historic Folsom. Zoned C-1 allows you to run your business out of the home or add an ADU out back with access to the alley. Don't miss the opportunity to make this charming residence your own.
- Type:
- Other
- Sq.Ft.:
- 8,153
- Status:
- Active
- Beds:
- n/a
- Lot size:
- 5.98 Acres
- Year built:
- 2005
- Baths:
- MLS#:
- 224091009
ADDITIONAL INFORMATION
193 Blue Ravine Rd in Folsom CA is a 70,000 SF Office Building built in 2005. Suites 265 and 270 make up contiguous space of +/-8,153 SF. Located in the upscale sub-market of Folsom. Easy access to Highway 50. Plethora of eateries and shopping options. Easy access to Folsom Blvd. & Hwy 50. Very close to several amenities including restaurants, Outlets, Light Rail, Trails and more.
$192,500
235 Bluebird Lane Folsom, CA 95630
- Type:
- Other
- Sq.Ft.:
- 1,377
- Status:
- Active
- Beds:
- 3
- Year built:
- 2003
- Baths:
- 2.00
- MLS#:
- 224091764
ADDITIONAL INFORMATION
Just reduced!! Gorgeous home in one of Folsom's finest 55+ parks with brand new roof. Close to Folsom Lake. Spacious living room with vaulted ceilings. Huge kitchen with center island and walk-in pantry. Spacious master suite. Separate laundry room. Nice decking. This is a rare newer manufactured home. Dryer has both electric and gas hookup options. Pool and clubhouse. Hurry, won't last long!
$1,799,000
1776 Summer Cloud Court Folsom, CA 95630
- Type:
- Single Family
- Sq.Ft.:
- 3,515
- Status:
- Active
- Beds:
- 4
- Lot size:
- 0.25 Acres
- Year built:
- 2005
- Baths:
- 3.00
- MLS#:
- CROC24170357
ADDITIONAL INFORMATION
View! View! View! A charming single family house with over 3,500 sq ft of living space nestled in the heart of Folsom. Located in the highly desirable gated community Hillcrest. The expansive living area is perfect for gatherings, with natural light streaming through large windows that frame picturesque views of Folsom lake and beyond. Finished beams and column's frame accentuate the dramatic height. The Master bedroom and one large guest room are conveniently located at the entry main level. Two more generously sized bedrooms are located at the lower level, perfectly for the extended family. Plus a family room with a full bar counter is a heart of the lower level, a place for fun and togetherness. This home offers proximity to top-rated schools, parks, and shopping centers. A perfect location for your family, close to everything you need for a comfortable and fulfilling life.
$179,900
134 Leafwood Way Folsom, CA 95630
- Type:
- Other
- Sq.Ft.:
- 1,440
- Status:
- Active
- Beds:
- 2
- Year built:
- 1972
- Baths:
- 2.00
- MLS#:
- 224078658
ADDITIONAL INFORMATION
Excellent space and floorplan, 1440 sq.ft. home with 2 bedrooms and 2 baths with NEWER dual pane windows and NEWER Heating and Air Conditioner system. Wonderful space with large living room and dining area. The home is roomy and the location has a walking path right behind the home which makes for wonderful walks in the morning and evening. There is an area on the side for a garden area also. Pinebrook Estate is the top Park in Northern California. Living here provides so many amenities and features. Pinebrook Estates is located near downtown Folsom and shopping areas and Folsom Lake.
- Type:
- Other
- Sq.Ft.:
- 1,477
- Status:
- Active
- Beds:
- 3
- Lot size:
- 0.04 Acres
- Year built:
- 2021
- Baths:
- 3.00
- MLS#:
- 224077409
ADDITIONAL INFORMATION
Rare opportunity to own a home in Folsom's Historic District. 3-bed 3-bath 2-Story 1477SF townhouse with 2-car garage located one block from Historic Sutter Street. All aspects of the townhouse have been renovated to the 2021 building code. It has luxury vinyl flooring and granite countertops, brushed nickel fixtures throughout the home, vaulted ceilings, and a gas fireplace to create a very open modern feel. The open space plan has plenty of natural light with high-efficiency windows and a whole house fan. The kitchen has stainless-steel appliances, a breakfast island, and a large bay window. The back of the garage has an enclosed laundry and utility room. Downstairs is a Studio ADU with a separate courtyard entrance, ample kitchenette, and separate mini split for heating/cooling. The kitchenette has a hookup for a gas stove and refrigerator with an icemaker. It can earn passive rental income. Being in the District affords easy access to the Light Rail, Farmers Market, Musical venues at the amphitheater, with many restaurants, unique shopping, and a seasonal ice rink. With over 95 miles of hiking & biking trails with Lake Natoma for water sports, this could be your ideal home!
$1,580,000
3357 Sycamore Creek Way Folsom, CA 95630
- Type:
- Other
- Sq.Ft.:
- 3,566
- Status:
- Active
- Beds:
- 5
- Lot size:
- 0.22 Acres
- Year built:
- 2022
- Baths:
- 5.00
- MLS#:
- 224075797
- Subdivision:
- White Rock Springs Ranch
ADDITIONAL INFORMATION
VIEWS!!! VIEWS and MORE VIEWS!!! This incredibly exquisite estate overlooks the natural terrain of all that Folsom has to offer! From the rolling hills to the city lights, the tranquil sunsets and the stunning morning sunrise! This gorgeous home has it all! With a second primary bedroom downstairs, perfect for grandparent/s or that college student with access to the beautiful private backyard oasis views. Another primary bedroom upstairs with covered balcony overlooking the privacy of the backyard oasis views and the city lights! A perfect escape to wind down from the day. This 5-bedroom 4.5 bath offers an office/living room plus an upstairs game room/loft perfect for gaming, movies and of course the pool table, plus a jr. ensuite and a jack n' jill! This is the PERFECT FAMILY HOME! PLANTATION SHUTTERS, OWNED SOLAR, 3+ car garage with workshop, close to shopping, freeway and located in FOLSOM HIGH School! YOU WILL LOVE this HOME!
- Type:
- Other
- Sq.Ft.:
- 1,876
- Status:
- Active
- Beds:
- 2
- Lot size:
- 0.11 Acres
- Baths:
- 2.00
- MLS#:
- 224062194
- Subdivision:
- Folsom Ranch-regency
ADDITIONAL INFORMATION
Located in Folsom at Toll Brothers newest 55+ Active Adult gated community of single story homes, Regency at Folsom Ranch, this Julian Home Design with Modern Farmhouse architecture from the Mendocino Collection on Homesite #186 is upgraded with designer finishes included in final price, including Arizona Tile Quartz and tasteful selections made by Toll's interior designers. This home has features seen in many Toll Model Homes e.g. upgraded shaker style cabinets in Swiss Coffee paint scaled to the 10ft ceiling at kitchen, upgraded Vintage Maple stain at island, upgraded JennAir appliance package, upgraded engineered hardwood flooring flooring in main living areas, upgraded tile at bathrooms and laundry, and more! This home is ready for you to move in this Summer 2024 and the location is an easy walk to the resort so you can start enjoying the Regency lifestyle by staying active and involved through many activities and events exclusively for homeowners!
$1,420,000
140 Pinnacle Butte Court Folsom, CA 95630
- Type:
- Single Family
- Sq.Ft.:
- 3,322
- Status:
- Active
- Beds:
- 5
- Lot size:
- 0.34 Acres
- Year built:
- 2003
- Baths:
- 4.00
- MLS#:
- 224025970
ADDITIONAL INFORMATION
.Luxury Living in Folsom. This home offers 5 to 6 Bedrooms with two Primary Suites upstairs and 4 Bathrooms. This home comes with a bedroom and bathroom downstairs This home is located in a Cul-De-Sac in the desirable American River North Canyon area. Spacious and roomy kitchen perfect for entertaining with granite counters, Large Island and gas range. The backyard is all about entertainment, sparkling pool, spa, built in BBQ Pit, Ice maker, refrigerator. Nice playground area, RV Parking, 3 Car attached Garage. This magnificent home comes with a a In-Law Unit or Guest House with HVAC, Whole House Fan and private entrance. Look no further, this home is Amazing!
- Type:
- Other
- Sq.Ft.:
- 1,437
- Status:
- Active
- Beds:
- 3
- Lot size:
- 0.18 Acres
- Year built:
- 1990
- Baths:
- 2.00
- MLS#:
- 224033852
- Subdivision:
- American River Canyon
ADDITIONAL INFORMATION
Fantastically located 3 bedroom, 2 bath home in American River Canyon. Central Heat & A/C. Newer roof. Vaulted ceilings make it open and airy. Updated kitchen with granite counters and brand-new stainless-steel stove and gas range Dual Pane windows. Private backyard with quiet patio. Cozy brick fireplace in family room. Open and airy floor plan. 2 car garage with automatic opener. Finished loft above garage with tons of storage. Award winning Folsom public schools.
$1,789,000
606 Sutter Street Street Folsom, CA 95630
- Type:
- Other
- Sq.Ft.:
- 3,062
- Status:
- Active
- Beds:
- n/a
- Lot size:
- 0.13 Acres
- Year built:
- 2003
- Baths:
- MLS#:
- 224029951
ADDITIONAL INFORMATION
$100,000 price reduction! Owner user or Investor Opportunity to purchase a free standing building in the heart of Folsom's Historic District. The amazingly designed exterior brings the feel of a historic structure, all while offering modern features, and construction details. The interior offers a bright and open interior feel with high ceilings, and loft area above. The main floor is approximately 2,300 sq/ft , with an approximate 120 sq/ft. loft area. The bottom floor is approximately 800 sq/ft. of open floor space.
- Type:
- Land
- Sq.Ft.:
- n/a
- Status:
- Active
- Beds:
- n/a
- Lot size:
- 0.43 Acres
- Baths:
- MLS#:
- 223037645
ADDITIONAL INFORMATION
Great opportunity to build your dream home! This .42 acre residential lot in the desirable American Canyon River North Community is located at the end of a cul-de-sac providing extra privacy and limited traffic flow. Conveniently located to schools, parks and freeway access as well as walking, hiking and biking trails.
Barbara Lynn Simmons, CALBRE 637579, Xome Inc., CALBRE 1932600, [email protected], 844-400-XOME (9663), 2945 Townsgate Road, Suite 200, Westlake Village, CA 91361

Data maintained by MetroList® may not reflect all real estate activity in the market. All information has been provided by seller/other sources and has not been verified by broker. All measurements and all calculations of area (i.e., Sq Ft and Acreage) are approximate. All interested persons should independently verify the accuracy of all information. All real estate advertising placed by anyone through this service for real properties in the United States is subject to the US Federal Fair Housing Act of 1968, as amended, which makes it illegal to advertise "any preference, limitation or discrimination because of race, color, religion, sex, handicap, family status or national origin or an intention to make any such preference, limitation or discrimination." This service will not knowingly accept any advertisement for real estate which is in violation of the law. Our readers are hereby informed that all dwellings, under the jurisdiction of U.S. Federal regulations, advertised in this service are available on an equal opportunity basis. Terms of Use

Information being provided is for consumers' personal, non-commercial use and may not be used for any purpose other than to identify prospective properties consumers may be interested in purchasing. Information has not been verified, is not guaranteed, and is subject to change. Copyright 2025 Bay Area Real Estate Information Services, Inc. All rights reserved. Copyright 2025 Bay Area Real Estate Information Services, Inc. All rights reserved. |
Folsom Real Estate
The median home value in Folsom, CA is $880,000. This is higher than the county median home value of $489,000. The national median home value is $338,100. The average price of homes sold in Folsom, CA is $880,000. Approximately 67.06% of Folsom homes are owned, compared to 29.77% rented, while 3.18% are vacant. Folsom real estate listings include condos, townhomes, and single family homes for sale. Commercial properties are also available. If you see a property you’re interested in, contact a Folsom real estate agent to arrange a tour today!
Folsom, California has a population of 79,201. Folsom is more family-centric than the surrounding county with 43.7% of the households containing married families with children. The county average for households married with children is 33.01%.
The median household income in Folsom, California is $128,421. The median household income for the surrounding county is $76,422 compared to the national median of $69,021. The median age of people living in Folsom is 40.3 years.
Folsom Weather
The average high temperature in July is 93.9 degrees, with an average low temperature in January of 39.2 degrees. The average rainfall is approximately 20.8 inches per year, with 0 inches of snow per year.
