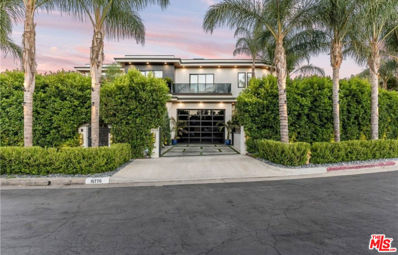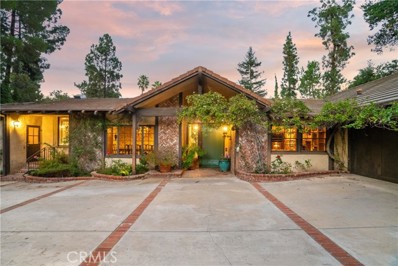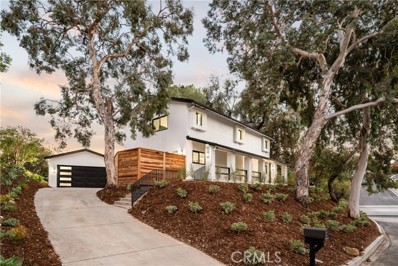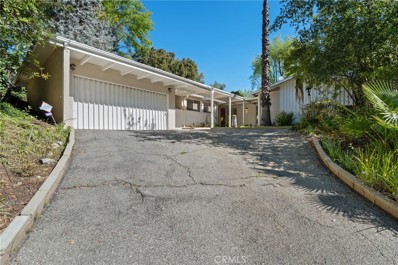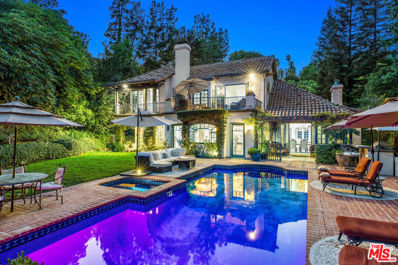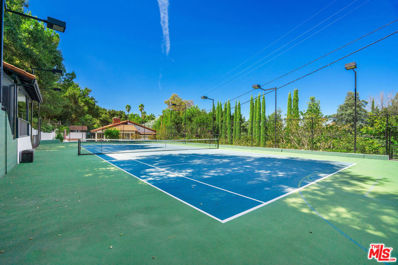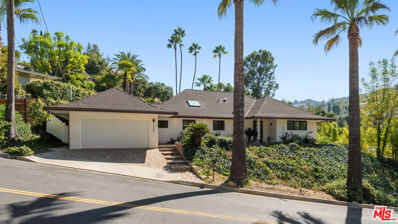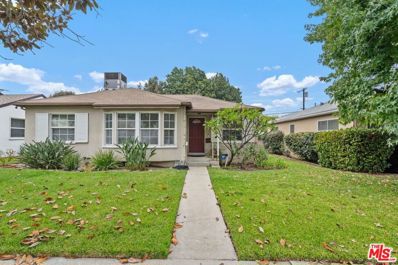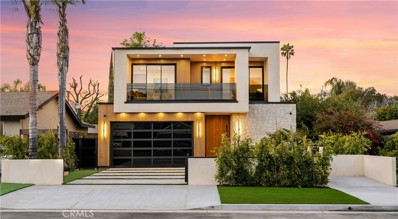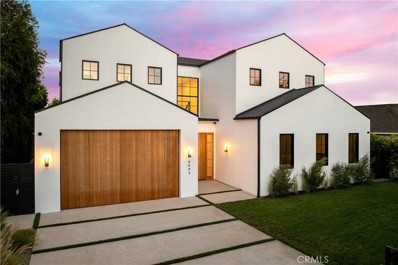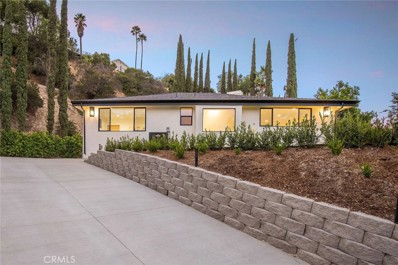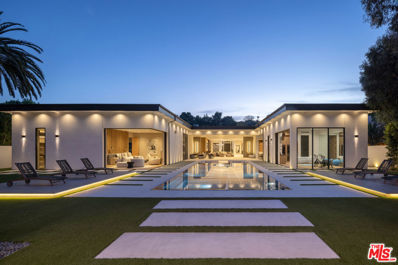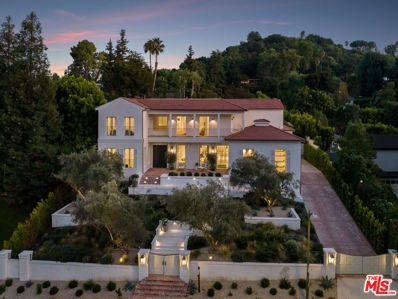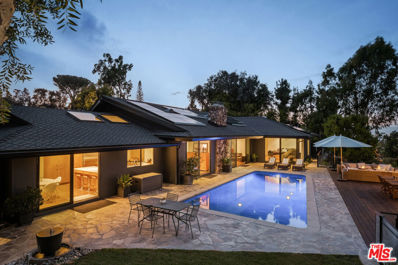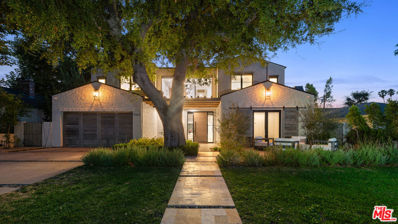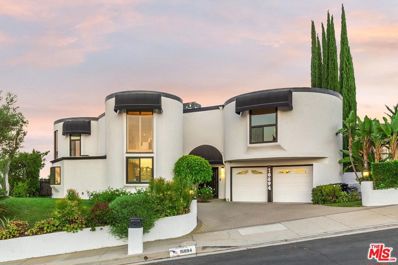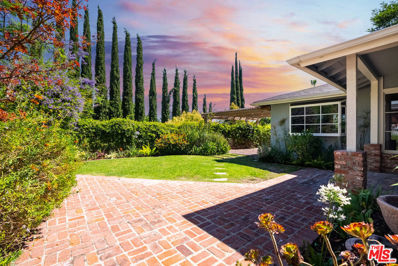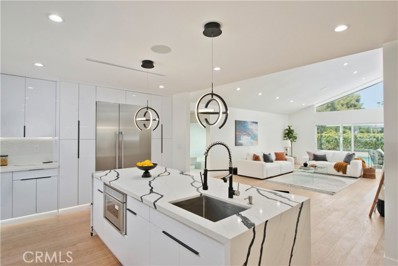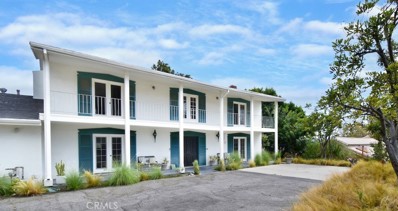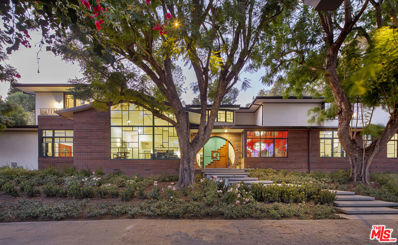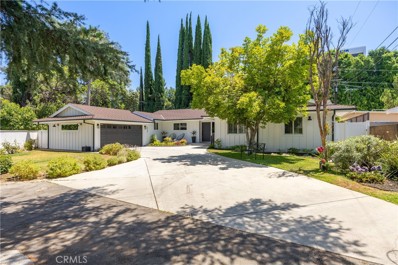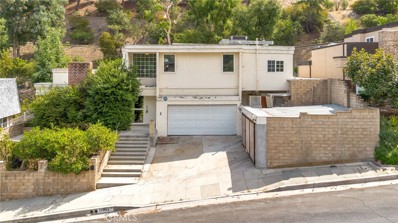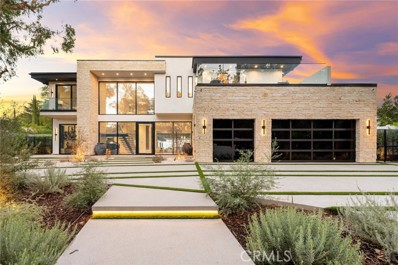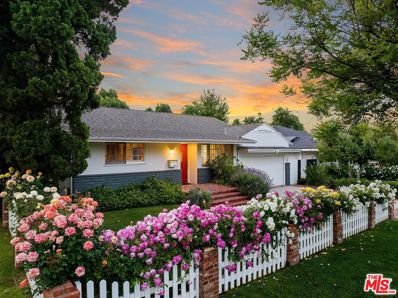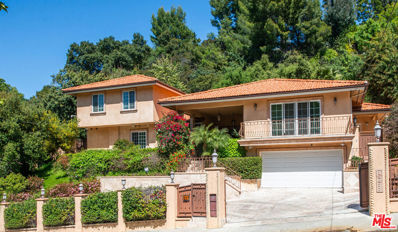Encino CA Homes for Rent
$3,200,000
16770 Morrison Street Encino, CA 91436
- Type:
- Single Family
- Sq.Ft.:
- 3,678
- Status:
- Active
- Beds:
- 4
- Lot size:
- 0.14 Acres
- Year built:
- 1949
- Baths:
- 6.00
- MLS#:
- 24455187
ADDITIONAL INFORMATION
Elegant Gated Modern Estate in Prime Encino LocationWelcome to this stunning two-story modern masterpiece, nestled in the prestigious Encino neighborhood. As you enter through the custom iron door, you're greeted by a privately hedged front yard with meticulously maintained landscaping. Inside, the grand entryway boasts soaring ceilings, stone floors, and luxurious finishes throughout.The open floor plan features a spacious formal living room with a gas fireplace and stone accents, and a designer Italian kitchen complete with marble countertops, a center island, and top-of-the-line stainless steel appliances. Adjacent to the kitchen is a stylish dining room, highlighted by a striking stone, backlit wine display that perfectly complements the floating staircase.The downstairs area also includes a media room with a sunken living room and ample storage. Upstairs, the romantic primary suite offers a spa-like bath with dual vanities, a large skylight, a soaking tub, and a steam shower. The remaining guest bedrooms are equally impressive, with private balconies, en-suite bathrooms, and spacious closets.The outdoor space is an entertainer's paradise, featuring lush greenery, a custom half-court basketball area, an outdoor living room, a luxurious sports bar, and a full outdoor kitchen. Additional amenities include an integrated smart home system, surround sound, and a garage lift.Located just steps from Los Encinos State Historic Park, fine dining, and upscale shopping, this extraordinary home offers the ultimate in luxury and convenience.
$2,988,888
4146 High Valley Road Encino, CA 91436
Open House:
Sunday, 11/17 1:00-4:00PM
- Type:
- Single Family
- Sq.Ft.:
- 3,982
- Status:
- Active
- Beds:
- 5
- Lot size:
- 0.53 Acres
- Year built:
- 1972
- Baths:
- 5.00
- MLS#:
- SR24219142
ADDITIONAL INFORMATION
20-30 mins to Beach-Westside-Downtown, Nearby $17-$20M Estates , Private Above-Street, Secluded Half-Acre, Open Floorplan, 2 Home Offices, Poolside Covered Patio, Vaulted Ceilings, Primary Suite w/Fireplace, Terrace w/Hillside Views. Located just 20-30 minutes from the beach, Westside & Downtown, this private, above-street estate nestled among $17-20 million homes offers an exclusive and secluded half-acre setting, conveniently close to the 405 and 101 freeways, with no freeway noise. This glamorous single-story estate in the prestigious Royal Oaks neighborhood spans over 3,982 square feet and offers the ideal open floorplan for indoor-outdoor living with elegant entertainment spaces, two home offices, and a quiet bedroom wing. The grand living room with its vaulted ceilings and walls of glass, the spacious kitchen and family room, and both formal and casual dining areas all flow to serene views of the premium PebbleTec pool and lush, mature trees and landscaping. Two home offices fulfill your WFH dreams. Custom features include three fireplaces, stained glass windows, an indoor and outdoor BBQ, and a full wet bar adjoining the family and living rooms for effortless entertaining. The expansive primary suite with a romantic fireplace, view of the pool & a private garden off the bath, offers a serene retreat. Three additional large bedrooms and baths fill out the main level; dual HVAC units ensure comfort throughout the home. An extra bonus bedroom and full bath above the garage offer excellent potential for an ADU. The 3-car garage, carport, and large partially finished attic provide ample storage and utility. Outdoors, enjoy the brick BBQ area & poolside patio under the vaulted timbered canopy, a seamless indoor/outdoor flow. A garden path leads to the meditation terrace with hillside views, plus plenty of space for fruit trees. The garage, carport and motor court easily park 10 cars. This exceptional home, showcasing European storybook charm with a modern open floorplan, offers a unique blend of prestige, comfort and privacy. Conveniently close to the shopping, dining, and entertainment options of Ventura Boulevard & beyond, it is just a short distance from the highly regarded Lanai Road Elementary and Hesby Oaks Middle School. This is a rare opportunity to acquire a property of distinction and make this estate your own!
$2,395,000
3500 Caribeth Drive Encino, CA 91436
- Type:
- Single Family
- Sq.Ft.:
- 2,300
- Status:
- Active
- Beds:
- 4
- Lot size:
- 0.28 Acres
- Year built:
- 1963
- Baths:
- 3.00
- MLS#:
- SR24217937
ADDITIONAL INFORMATION
Nestled in the picturesque hills of Encino, this beautifully renovated home embodies modern luxury and comfort. As you step inside, you'll be greeted by high ceilings and an abundance of natural light, courtesy of bifold doors and expansive windows that invite the outdoors in. The open-concept design effortlessly connects the kitchen, living, and dining areas to the outdoor space, creating an ideal setting for everyday living and entertaining. The spacious primary suite serves as a serene retreat, featuring ample closet space and a chic en-suite bathroom complete with a standalone bathtub, walk-in shower, dual vanity, and a dedicated makeup area. Sliding doors lead to a private balcony, offering stunning views to enhance your relaxation. Upstairs, you’ll find two generously sized bedrooms and an office that also opens to the balcony, providing an ideal space for work or study while enjoying the scenery. The backyard is designed for both relaxation and entertaining, featuring a cozy firepit with built-in seating—perfect for gatherings with friends and family. Multiple seating areas are thoughtfully arranged, framed by lush landscaping and elegant new concrete, creating an inviting atmosphere that showcases the home's beauty. Additional highlights include ample parking with a large detached garage and a driveway that accommodates three or more cars. Located within the highly sought-after Lanai School District, this property is just minutes from the vibrant Ventura Boulevard and the Westside. Experience the perfect blend of style, functionality, and convenience in this exceptional home.
$1,800,000
16955 Adlon Road Encino, CA 91436
- Type:
- Single Family
- Sq.Ft.:
- 2,134
- Status:
- Active
- Beds:
- 3
- Lot size:
- 0.38 Acres
- Year built:
- 1956
- Baths:
- 2.00
- MLS#:
- SR24215879
ADDITIONAL INFORMATION
Welcome to a rare opportunity to own in the exclusive hills of Encino, nestled within the highly acclaimed Lanai School District. This charming 3-bedroom, 2-bathroom home offers 2,134 square feet of well-designed living space and sits atop a scenic knoll. Surrounded by multi-million-dollar properties, the neighborhood radiates elegance and prestige. The home boasts a private backyard, ideal for quiet relaxation or outdoor gatherings. This property is ready for a makeover and presents an excellent opportunity for someone looking to add their personal touch. You can transform this space into your ideal home with some updates and some TLC. The potential to create something unique is truly endless!
$5,295,000
15960 Valley Meadow Road Encino, CA 91436
- Type:
- Single Family
- Sq.Ft.:
- 5,780
- Status:
- Active
- Beds:
- 5
- Lot size:
- 0.77 Acres
- Year built:
- 1988
- Baths:
- 6.00
- MLS#:
- 24454033
ADDITIONAL INFORMATION
Longing for utopia? Welcome to 15960 Valley Meadow. This breathtaking two-story grand villa sits on over three-fourths of an acre with its very own secret garden. The home boasts 5,780 square feet of tranquil living space and is nestled in Royal Oaks Colony, a 24-hour gated community. Its design and gardens deliver unparalleled luxury, comfort, style, and serenity. The entrance to the foyer is dramatic, with soaring ceilings, remarkable architecture, and an exquisite spiral staircase. The open living area with bay windows and a large fireplace overlooks the dining room with French doors leading to the zen garden. Both rooms are elegantly designed and flooded with natural light. The gourmet kitchen is a culinary enthusiast's dream! It features double islands, solid wood cabinetry, and high-end appliances, giving you the space to perfect all your favorite recipes or host your next family gathering. When you open the French doors, you are only seconds away from retreating to your backyard oasis where you can enjoy a stroll through the garden or a dip into a very private pool. The resort-like retreat, including various fruit trees, a meditation studio, a koi pond, is remarkable and has plenty of spots to unwind and relax. This incredibly fluid layout provides a seamless, integrated indoor-outdoor living experience. All rooms facing the pool have access to the garden. The kitchen offers easy access to the living and dining rooms, foyer, and a spacious family room. This expansive space includes a fireplace, wet bar, and wine room ample space for all your future gatherings and magical moments. The staircase leads to a versatile second-floor space that could serve as a secondary family room, library, or game room. It also has a large private balcony overlooking the lush landscape. The primary suite exudes luxury with an incredible view of the gardens, a cozy fireplace, and a spa-like bath with a jacuzzi tub and dual vanities. The hallway provides access to three additional spacious en-suite bedrooms - perfect for children's quarters or additional guest bedrooms. This truly magical paradise gives all the benefits of privacy and accessibility. Its prime location offers access to Ventura and Beverly Glen shopping, the Skirball Cultural Center, and award-winning schools. In addition, this home is within proximity to Bel Air, Beverly Hills, Brentwood, the beach, and area highways. 15960 Valley Meadow is more than just a home; it's a lifestyle. A place where luxury meets tranquility. Come see for yourself, your utopia awaits.
$3,399,000
16546 Adlon Road Encino, CA 91436
- Type:
- Single Family
- Sq.Ft.:
- 3,287
- Status:
- Active
- Beds:
- 4
- Lot size:
- 0.75 Acres
- Year built:
- 1982
- Baths:
- 5.00
- MLS#:
- 24452645
ADDITIONAL INFORMATION
Tennis Anyone? Upon arrival, the gated entrance establishes an atmosphere of privacy and serenity that permeates the entire property. This renovated Spanish Oasis, nestled amidst mature foliage, presents a captivating retreat that promotes a lifestyle of indoor and outdoor relaxation and seclusion. The home, characterized by its regal resort-style and Spanish revival architecture, boasts numerous impressive features. Embrace the quintessential California outdoor lifestyle with amenities such as a private lighted tennis court / basketball court, gym, pool, spa, and a personal forest walking trail. Situated in the picturesque Encino area, south of the Boulevard, this residence is part of a tranquil neighborhood known for its celebrity estates. This exceptionally private estate is set on a 33,000 square foot lot, enveloped by mature trees and lush landscaping, including a variety of fruit trees, making it an ideal sanctuary away from the city's hustle and bustle. Inside, the residence offers four generously sized bedrooms, including a primary suite with a sitting area that opens to a patio, as well as a guest suite located in its own wing. The communal spaces are meticulously designed, featuring a remarkable Chef's Kitchen equipped with stainless steel appliances, ample preparation space, bar seating, and an indoor grill, complemented by French doors that lead to a charming al fresco dining patio. Adjacent to this is a formal dining room that invites natural light, making it perfect for hosting dinner parties and intimate gatherings. The property also includes two splendid living areas: an informal family room with a fireplace and a formal lounge adorned with polished hardwood floors, ideal for entertaining, along with a separate serene study or office. This offering represents a rare once-in-a-lifetime opportunity to acquire one of the premier estates with a tennis court in a secluded setting in Encino. Turn-Key and ready for you. A One-of-a-Kind Enchanting Retreat. Located in The Award Winning Lanai Road Elementary School District a National Blue Ribbon School.
$2,695,000
16680 Oldham Street Encino, CA 91436
- Type:
- Single Family
- Sq.Ft.:
- 2,502
- Status:
- Active
- Beds:
- 4
- Lot size:
- 0.24 Acres
- Year built:
- 1957
- Baths:
- 4.00
- MLS#:
- 24453181
ADDITIONAL INFORMATION
Set on a serene, elevated lot in the coveted South of the Boulevard neighborhood in Encino, this newly remodeled modern home is a peaceful retreat on a quiet street. As you step inside, you're greeted by a bright, open floor plan, where natural light pours in through multiple skylights and engineered hardwood floors run throughout the main living areas. The heart of the home is the expansive kitchen, featuring a large center island with a breakfast bar, high-end Viking appliances, and plenty of space for entertaining or casual dining. Just off the kitchen, the living and dining areas offer a seamless transition to the outdoors, with glass folding doors that open to a lushly landscaped backyard . The outdoor space is designed for ultimate relaxation and gatherings, boasting a sparkling pool and spa with a cascading waterfall, a spacious patio with a built-in firepit, and ample room for lounging and entertaining. The primary suite offers direct access to the backyard, along with a walk-in closet and a luxurious en suite bathroom complete with a soaking tub and separate shower. Additional features include direct access from the 2-car garage, a newer roof, an updated HVAC system, and close proximity to Lanai Elementary, local parks, restaurants, shopping, and hiking trails. With its designer finishes and ideal location, this home is the perfect blend of modern comfort and California outdoor living.
$1,275,000
16661 Magnolia Boulevard Encino, CA 91436
Open House:
Sunday, 11/17 1:00-4:00PM
- Type:
- Single Family
- Sq.Ft.:
- 1,587
- Status:
- Active
- Beds:
- 3
- Lot size:
- 0.14 Acres
- Year built:
- 1952
- Baths:
- 2.00
- MLS#:
- 24453107
ADDITIONAL INFORMATION
Charming single story traditional home featuring a pool, 3 bedrooms, 2 bathrooms plus a family room with a wood burning stone fireplace. Natural oak hardwood floors, thoughtful floor plan has an open kitchen with granite counters, breakfast bar, large living and entertaining room and a formal dining area. Freshly painted throughout the interior and ready to move in. Spacious backyard patio, grass and garden area and swimming pool. Dedicated indoor laundry room with storage. Double pane windows, central air & heat and a 2 car detached garage. Trust sale and first time on the market.
$3,395,000
15721 Morrison Street Encino, CA 91436
- Type:
- Single Family
- Sq.Ft.:
- 3,515
- Status:
- Active
- Beds:
- 4
- Lot size:
- 0.16 Acres
- Year built:
- 2023
- Baths:
- 6.00
- MLS#:
- SR24213068
ADDITIONAL INFORMATION
Elegant gated Contemporary Modern Masterpiece in a coveted enclave of Encino. Manicured landscaping invites you into the stunning two-story home, guests are greeted by European oak wood floors, high ceilings, & luxurious finishes throughout. A wide entry hall flows into a spacious formal dining room flanked by a wine display and floating staircase. The designer kitchen boasts stone countertops, center island & Miele appliances. An inviting family room boasts a fireplace and beautiful built-in cabinets. Oversized pocket sliding glass doors open up the entire family room to the remarkable backyard perfect for indoor/outdoor entertaining. A downstairs en-suite complete the main floor. Upstairs, the romantic master suite showcases a fireplace, interior and exterior spacious balcony overlooking the pool & an incredible walk-in closet. The spa-like master bath features dual vanity, soaking tub & rain shower. Upstairs, the remaining spacious guest bedrooms feature private balconies, beautiful bathrooms, & walk-in closets. The private entertainer’s yard features a cabana, sparkling pool & spa perfect for relaxation or entertaining. Additional conveniences include an integrated control 4 system & surround sound. A truly marvelous home near fine dining, shopping & more.
$4,645,000
4930 Edgerton Avenue Encino, CA 91436
- Type:
- Single Family
- Sq.Ft.:
- 5,379
- Status:
- Active
- Beds:
- 5
- Lot size:
- 0.21 Acres
- Year built:
- 2024
- Baths:
- 6.00
- MLS#:
- SR24212284
ADDITIONAL INFORMATION
Introducing this awe inspiring new construction estate from JVE Development with details from Jae Omar design that resides on a quiet cul-de-sac in the heart of Encino. As you enter the home, you’re greeted to an expansive open floor plan that's enveloped in warm wood accents and boasts high ceilings throughout. Enjoy preparing gourmet meals in the custom chef’s kitchen, equipped with professional grade appliances, a massive waterfall island with seating and a pass-through window to the backyard. The adjoining living room features a gorgeous fireplace and oversized pocket door that disappears into the wall for a true indoor/outdoor living experience. A butler's pantry separates the kitchen from the formal dining room, perfect for prepping meals while hosting dinner parties. Upstairs there are four generously sized ensuite bedrooms and a laundry room. The lavish primary suite features a spacious private balcony, wet bar, custom walk-in closet and spa-like bathroom, complete with a soaking tub and dual vanities. Designed with entertaining in mind, the backyard retreat is the perfect suburban oasis. It consists of a sparkling pool/spa, cabana with kitchenette and grassy yard. Additional amenities include a state-of-the-art home theater, large bonus area just off of the theater, main level en-suite bedroom, smart home features and a two car garage. Excellent location, walking distance to Ventura Boulevard and Libbit Park, offering easy access to everything the Valley and Westside have to offer.
$2,499,000
15625 High Knoll Road Encino, CA 91436
- Type:
- Single Family
- Sq.Ft.:
- 3,110
- Status:
- Active
- Beds:
- 5
- Lot size:
- 0.63 Acres
- Year built:
- 1961
- Baths:
- 5.00
- MLS#:
- SR24208646
ADDITIONAL INFORMATION
Situated in the coveted Royal Oaks neighborhood of Encino, this single-story mid-century modern home offers breathtaking panoramic views of the Valley. Meticulously designed, the beautifully remodeled interior features wide plank European oak floors, textured accent walls and elegant light fixtures throughout. Enjoy a bright and airy open floor plan that flows seamlessly from the formal living room to the spacious great room, highlighted by a gorgeous fireplace, vaulted wood-beamed ceilings and a wall of glass that floods the space with natural light. The gourmet chef’s kitchen is equipped with top-of-the-line appliances, stunning stone countertops, an island with a breakfast bar and custom wine cellar. Five generously sized bedrooms are spread throughout the home, including a luxurious primary suite that boasts a walk-in closet and spa-like bathroom complete with a soaking tub, glass-enclosed shower and dual vanities. Set back from the street for privacy, this home offers a lushly landscaped backyard retreat with abundant yard space for entertaining and a large patio, perfect for al-fresco dining as you soak in the spectacular views. Additional highlights include a central courtyard with a jacuzzi, putting green, long gated driveway and two-car carport. This prime South of the Boulevard location is in the heart of Encino, within the top-rated Lanai School District and moments away from trendy restaurants, boutique shops and so much more.
$14,995,000
4640 Petit Avenue Encino, CA 91436
- Type:
- Single Family
- Sq.Ft.:
- 12,034
- Status:
- Active
- Beds:
- 6
- Lot size:
- 1.13 Acres
- Year built:
- 2024
- Baths:
- 10.00
- MLS#:
- 24449941
ADDITIONAL INFORMATION
Step into a league of your own at 4640 Petit Ave, where unmatched luxury collides on a sprawling 1.2-acre estate in the prestigious Encino Hills. Positioned on completely flat, fully usable landan ultra-rare findthis 12,034 sq. ft. architectural marvel is designed for the professional who demands it all. Unlike hillside properties, this estate's flat terrain maximizes every square foot of its 1.2 acres, allowing for vast indoor and outdoor entertaining spaces, a full-size basketball court, staff parking, and a resort-style zero edge pool. More space, more exclusivity, and more freedom to live large and entertain on a scale that few can even dream of. This isn't just a home; it's your personal paradise, where boundaries are pushed, and limits don't exist.From the moment you arrive, the property's grandeur takes your breath away. The grand driveway, lined with 13 towering palm trees, welcomes you to a home that offers endless opportunities for both indoor and outdoor enjoyment. This home features 12-foot pocket doors to a lush, resort-like backyard all surrounded by flat, beautifully landscaped grounds. The gourmet kitchen and butler's kitchen, equipped with top-of-the-line Miele appliances and dual islands, is an entertainer's dream. Whether you're hosting casual gatherings or formal dinner parties, this kitchen offers both the space and functionality to handle it all.Meticulously designed by a renowned professional design team who crafted every detail with timeless elegance in mind the home embraces a palette of earthy, natural tones that exude sophistication and warmthcolors and materials chosen to endure the test of time. For the ultimate hangout spot, the full game bar is equipped with four mounted TVs, so you and your friends will never miss a game. Whether you're enjoying drinks, catching a big sporting event, or hosting a poker night, this bar is built for serious fun. And for those who love to stay active, the front yard boasts a full-size basketball court, complete with Kobe Bryant logos, providing the perfect space to shoot hoops, host friendly games, or unwind with the guys.One of the home's most unique and stunning features is the majestic olive tree, an impressive centerpiece that brings a touch of nature right into the core of your living space. This natural element enhances the indoor-outdoor connection and adds an elegant, timeless touch to the home's design. And it doesn't stop there. Car enthusiasts will be captivated by the parking showroom, complete with sleek epoxy flooring.4640 Petit Ave is more than just a homeit's a statement of prestige, space, and lifestyle for those who demand the best. With its expansive flat acreage, state-of-the-art amenities, and timeless design, this estate offers an extraordinary opportunity to live, entertain, and enjoy life on a scale few can match.
$11,750,000
15620 Woodvale Road Encino, CA 91436
Open House:
Sunday, 11/17 1:00-4:00PM
- Type:
- Single Family
- Sq.Ft.:
- 10,927
- Status:
- Active
- Beds:
- 7
- Lot size:
- 0.41 Acres
- Year built:
- 1953
- Baths:
- 9.00
- MLS#:
- 24449759
ADDITIONAL INFORMATION
Tucked away in the prestigious Royal Oaks neighborhood of Encino, this extraordinary estate showcases meticulous craftsmanship by MODE Management and visionary design by Christina Cole. Thoughtfully constructed to the highest standards, this home exudes elegance and privacy, perched high above the street with sweeping views. A Control4 smart home system ensures seamless living, while soaring ceilings and an open, airy layout make each room feel grand yet inviting. This 7-bedroom masterpiece includes four upstairs bedrooms, each distinct, with the primary suite offering a luxurious, hotel-like experience with dual bathrooms and custom-lit closets. A theatre, gym with sauna, and wet bar round out the premium amenities, making this residence a true haven of luxury living! On the main level, a blend of formal and casual spaces await, including a stunning family room, dining area, and an exquisite kitchen that marries contemporary, rustic, and French country influences. A separate prep kitchen with butcher block countertops offers even more functionality. Every countertop and bathroom throughout the home features unique, exotic stones with remarkable textures, adding to the feeling of opulence. The backyard is an entertainer's dream, with expansive lawns, a fully equipped summer kitchen, and a vast lap pool with jacuzzi. A full guest house with its own kitchen and living quarters provides additional comfort and privacy for visitors.
$3,795,000
3442 Colville Place Encino, CA 91436
- Type:
- Single Family
- Sq.Ft.:
- 3,628
- Status:
- Active
- Beds:
- 5
- Lot size:
- 0.58 Acres
- Year built:
- 1962
- Baths:
- 5.00
- MLS#:
- 24449749
ADDITIONAL INFORMATION
Tucked away in the highly coveted Encino Hills, just north of Mulholland Drive, this meticulously restored mid-century masterpiece inspired by Cliff May's serene aesthetic, offers 5 bedrooms, 4.5 bathrooms, and expansive city and mountain views from nearly every corner. Situated on over half an acre in a peaceful double cul-de-sac, the home seamlessly blends classic design with modern elegance. Inside, the thoughtfully designed layout features two original stone fireplaces in the large living room, and media room. The kitchen stands out with Caesarstone countertops, custom walnut cabinetry, and high-end Thermador appliances, while oak floors flow throughout the residence. The primary suite is a true sanctuary, offering sweeping valley views and an opulent en-suite bath with heated floors, a glass steam shower, and a sunken jetted tub. Fleetwood floor-to-ceiling doors and windows extend the space into the horizon, and the home's 7 skylights fill it with an abundance of natural light. Every bedroom boasts multiple custom closets, while all ensuite bathrooms are adorned with top-of-the-line Ann Sacks tiling, and handmade custom tiles in the kitchen and half bath. While the design honors its mid-century roots, the home is filled with modern day tech including 56 owned solar panels, automated sound, smart thermostats, and lighting, plus advanced alarm and security camera systems. The outdoor space transforms into an oasis of relaxation and entertainment. A large saltwater pool, jacuzzi spa, and Mangaris wood deck meet the horizon, offering breathtaking views of sparkling city lights. The residence also includes a sauna, a fireplace lounge, and an al fresco dining area perfect for hosting under the stars. Located south of the boulevard, this home offers easy access to freeways, dining, shopping, hiking trails, and nightlife, embodying the perfect blend of tranquility and convenience in one of LA's most desirable neighborhoods. Just minutes to the Westside, and Mulholland corridor private schools, yet also in the acclaimed Lanai school district - your kids can have it all too!
$3,850,000
5063 Gaynor Avenue Encino, CA 91436
- Type:
- Single Family
- Sq.Ft.:
- 5,000
- Status:
- Active
- Beds:
- 5
- Lot size:
- 0.22 Acres
- Year built:
- 2018
- Baths:
- 6.00
- MLS#:
- 24448637
ADDITIONAL INFORMATION
Set behind a majestic oak tree in the heart of Encino, this beautifully crafted transitional home seamlessly blends modern elegance with distinctive design. From the moment you enter through the French and barn doors, you are welcomed into an airy living space with a cozy fireplace and charming beamed ceilings, flowing effortlessly to a front patio perfect for outdoor relaxation. The custom kitchen is a chef's dream, featuring a quartz island, high-end stainless steel appliances, a bright breakfast nook, and a butler's pantry complete with a walk-in pantry and wine cooler. Just beyond, the spacious great room opens up through sliding glass pocket doors to reveal a lush backyard oasis with a pool, spa, barbecue area, and alfresco dining space, ideal for entertaining.The luxurious primary suite offers vaulted beam ceilings, a private balcony, two walk-in closets, and a serene ensuite bath with custom tile, a soaking tub, and designer finishes. Additional features include a home theater, an upper deck with fireplace, and cutting-edge smart home technology, all enhanced by impeccable landscaping and hardscaping. Every detail of this home is designed for both comfort and style, creating a private haven in one of Encino's most sought-after neighborhoods.
$2,599,000
16894 Encino Hills Drive Encino, CA 91436
Open House:
Sunday, 11/17 1:00-4:00PM
- Type:
- Single Family
- Sq.Ft.:
- 3,246
- Status:
- Active
- Beds:
- 4
- Lot size:
- 0.45 Acres
- Year built:
- 1969
- Baths:
- 3.00
- MLS#:
- 24448017
ADDITIONAL INFORMATION
Spectacular remodeled view home nestled in the scenic hills of Encino. This 4BD/2.5BA residence is designed for both everyday living and sophisticated entertaining. The chef's kitchen features a Sub-Zero refrigerator, ample cabinetry, plenty of prep space and an island adorned with sparkling quartz countertops. The dining room flows seamlessly into the kitchen, making it ideal for hosting dinner parties. The main level includes three bedrooms with generous closet space, all sharing a well-appointed full bathroom. Step outside to discover an entertainer's paradise in the backyard, complete with a resort-like pool, spa, and huge sun deck, perfect for lounging and soaking in the breathtaking hillside views. Ascend the elegant spiral staircase to the primary bedroom, which offers a walk-in closet and a spa-like bathroom featuring dual vanities and a spacious walk-in shower illuminated by a skylight. Gather in the inviting living room, highlighted by a mid-century modern, free-standing fireplace showcasing incredible views of the valley. Enjoy game nights in the large entertainment/game room with an adjacent wet bar. You will also find a separate room perfect for an office or additional bedroom. This exceptional home is located within the highly esteemed Lanai Road Elementary school district and offers easy access to the Westside and the shopping and dining options of Ventura Blvd.
$1,999,000
4645 Petit Avenue Encino, CA 91436
Open House:
Sunday, 11/17 1:00-4:00PM
- Type:
- Single Family
- Sq.Ft.:
- 2,564
- Status:
- Active
- Beds:
- 4
- Lot size:
- 0.36 Acres
- Year built:
- 1957
- Baths:
- 3.00
- MLS#:
- 24448127
ADDITIONAL INFORMATION
Welcome to 4645 Petit Ave, a fantastic 4-bedroom, 3-bathroom home tucked away on a hill in one of Encino's most sought-after neighborhoods. Behind its private entry gate, this property offers captivating city light and treetop views, providing a serene escape while still being close to everything the area has to offer.The remodeled kitchen is thoughtfully designed with quartz countertops, dark tile floors, a new cooktop, and a center island perfect for preparing meals or gathering with friends. Two pantries and a large paneled Sub-Zero refrigerator add both functionality and style to this kitchen, creating a space that feels warm and welcoming.Inside, this home has a traditional, well-laid-out floor plan. The spacious formal dining area connects to a large living room, ideal for hosting dinners and get-togethers. The family room, featuring large windows with views of the front yard, offers a bright and airy space for more casual relaxation. With distinct rooms for different needs, this home provides the perfect balance between privacy and open living.Downstairs, you'll find three generously sized bedrooms and two bathrooms, including a Jack and Jill bath with a tub and spa jets for added comfort. The third bedroom features French doors that open to a peaceful outdoor area-perfect for enjoying morning coffee or an evening breeze. The upstairs primary bedroom offers a private sanctuary, complete with a walk-in closet featuring built-in organizers and serene views of the surrounding landscape.This home comes equipped with central A/C and heat, two water heaters for added convenience, and a secure gated entry with a buzzer system. The side brick patio is the perfect space for outdoor entertaining, with plenty of room for guests and family to enjoy Southern California's beautiful weather.Located near top-tier shopping, dining, parks, golf courses, and easy freeway access, this home offers the best of both worlds: a peaceful retreat and proximity to the vibrant life Encino is known for. With 2,564 sq. ft. of space, this home is designed for those who appreciate comfort, privacy, and the perfect opportunity to create lasting memories.Don't miss your chance to own this special property-homes like this don't come around often!
$2,989,000
16433 Refugio Road Encino, CA 91436
- Type:
- Single Family
- Sq.Ft.:
- 3,216
- Status:
- Active
- Beds:
- 5
- Lot size:
- 0.28 Acres
- Year built:
- 1965
- Baths:
- 4.00
- MLS#:
- SR24203617
ADDITIONAL INFORMATION
Welcome to this captivating, smart, sexy and completely remodeled single level residence. Tucked in the hills on a quiet cul-de-sac street, this magnificent home is highlighted by its grand open living spaces, vaulted ceilings and stunning designer finishes adorning every space of the home. Appointed with a spectacular chef's kitchen, anchored by its grand breakfast bar center island, waterfall countertops, custom cabinetry and culinary styled Thermador appliances. The amazing open flowing floor plan features its expansive family room with central fireplace and separate living room with mirroring walk-up bars and wall of windows overlooking the treetops, valley lights and distant mountains. Encompassing five spacious bedrooms that include its amazing master suite with direct rear yard access, oversized walk-in closet and sensational spa styled bath with dual sink vanities, elegant tile and party-sized seamless glass shower with four separate heads. Step out, relax and entertain with style in the ultra-private rear yard, highlighted by its sparkling swimmers pool with cascading deck jets, covered patio retreat, cozy firepit lounge, sports court area and fabulous outdoor kitchen with fire feature, perfect for roasting marshmallows. Outfitted with smart home features that include camera system, lighting controls, sound system and every bathroom featuring a top-of-the-line bidet toilet! Located in the Lanai School District with easy Westside access, this true masterpiece is one you will surely not want to miss!!!
$2,679,000
4312 Empress Avenue Encino, CA 91436
- Type:
- Single Family
- Sq.Ft.:
- 3,454
- Status:
- Active
- Beds:
- 4
- Lot size:
- 0.4 Acres
- Year built:
- 1963
- Baths:
- 3.00
- MLS#:
- SR24199973
ADDITIONAL INFORMATION
Amazing opportunity for a developer or end-user! This two-story, 4 bedrooms (plus den), 3 bath Southern Colonial home on a large, flat lot with a pool, spa, and sport court is truly a rare find in the coveted Encino hills, offering unparalleled privacy and breathtaking, panoramic views of the surrounding hills and San Fernando Valley. The stately façade exudes timeless sophistication, with classic architectural details. Step inside and be captivated by the high-ceilinged foyer with elegant chandelier and classic stairway with carved handrails and balustrades. To the left, a dining room with a crystal chandelier, hardwood floors and lots of natural light. To the right, a large living room with hardwood floors, crown moldings, recessed lighting, and a warm, charming fireplace that captures the historical essence of the home. A breakfast area/bonus room sits off the kitchen, overlooking the spacious patio and grounds, as does the paneled den/with wet bar. One bedroom/office and one bathroom sit off the kitchen as does access to the attached, 2-car garage with laundry and additional, overhead storage area. Upstairs, there are 3 bedrooms, all with patios and grand views. The large primary suite has two closets, dual vanities, and an oversized shower in the bathroom. The two secondary bedrooms are spacious as well and share a second bathroom. A large viewing deck offers expansive valley and mountain vistas. Outside, mature trees and foliage frame the property. The yard is an entertainer’s paradise; with a large brick patio, heated pebble-tech pool, spa, and sport court; designed as the perfect place to relax, entertain, and enjoy the Southern California lifestyle. Set in the highly coveted Lanai Road school district; a tranquil escape from the hustle and bustle of city life, yet conveniently located close to shopping, dining, and entertainment options, and offers easy access to the West Side, BH, and DTLA. Bursting with potential, Empress is a perfect candidate for a mild renovation/remodel, or a complete rebuild. Or enjoy Empress, just as she is. Southern Charm in the hills of Encino!
$17,775,000
16001 Woodvale Road Encino, CA 91436
Open House:
Tuesday, 11/19 11:00-2:00PM
- Type:
- Single Family
- Sq.Ft.:
- 11,762
- Status:
- Active
- Beds:
- 6
- Lot size:
- 2.6 Acres
- Year built:
- 2021
- Baths:
- 12.00
- MLS#:
- 24443779
ADDITIONAL INFORMATION
The Eden: A one-of-a-kind newly built estate where elegance, artistry, and privacy unite in perfect balance. This botanical oasis, set behind private gates, offers serene seclusion.The grand foyer opens to a two-story great room with floor to ceiling Mondrian-inspired towering walls of glass that offer breathtaking views of the lush, 2.6 acre manicured grounds. The gourmet kitchen features Poggenpohl cabinetry, a custom hammered steel range hood, leathered quartzite, a massive center island and professional grade appliances all fit to impress a culinary master.The luxurious primary suite includes a large lounge area, two bathrooms, two walk-in closets, and a private balcony.Additional upstairs features include a ballistic safe room and two en-suite bedrooms with built-ins and walk-in closets.The resort-like backyard offers private hiking trails, a massive swimmer's pool, cabana, sunroom, BBQ area, and outdoor fireplaceperfect for entertaining.Top-notch amenities include a movie theater, gym, sauna, game room, and a detached office/studio/Guesthouse with a kitchenette.The property also boasts a fruit grove, fully enclosed dog run, valet parking area, 3-car garage, and a sophisticated security system.Located on prestigious Woodvale Rd., this exceptional estate epitomizes luxury and offers a sanctuary where nature, family, and style converge in perfect harmony.
$1,799,000
4908 Libbit Avenue Encino, CA 91436
Open House:
Sunday, 11/17 1:00-4:00PM
- Type:
- Single Family
- Sq.Ft.:
- 2,027
- Status:
- Active
- Beds:
- 4
- Lot size:
- 0.25 Acres
- Year built:
- 1958
- Baths:
- 3.00
- MLS#:
- SR24200901
ADDITIONAL INFORMATION
Introducing a beautiful, move-in-ready, single-level home featuring 3 bedrooms PLUS an office, a pool, and tucked away down a private, cul-de-sac-like driveway. Located in the highly sought-after Hesby Oaks Elementary & Middle School district, which serves students from TK through 8th grade, it's no wonder so many families desire to live in this neighborhood! The home is light, bright, and cheery, boasting hardwood floors and a large kitchen with fresh quartz countertops that opens to the family and dining rooms. A charming breakfast nook next to the kitchen overlooks the backyard and sparkling pool. The dining and family rooms, highlighted by an elegant double-sided fireplace, are ideal for hosting gatherings. A fourth room on the opposite side of the home makes a great private office, guest room, kids' playroom, or gym. The primary bedroom has two sets of closets. The primary ensuite bathroom features a luxurious marble shower and dual vanity counters. The expansive backyard is perfect for entertaining, with plenty of space for pool parties and BBQs, and features an outdoor TV and putting green. Additional features include a laundry room, attached garage, a powder room with direct access to the backyard (perfect for pool parties), electric car charging outlet in garage, fresh new exterior siding, newer HVAC, outdoor lighting, newer pool heater, and a cul-de-sac driveway ideal for kids to play, ride bikes, or shoot hoops. The home is within walking distance to Libbit Dog Park, Encino Little League Park, Ventura Blvd restaurants, and is moments from The Galleria and the 405 Freeway, offering numerous conveniences in this fantastic location.
$1,789,000
17064 Escalon Drive Encino, CA 91436
- Type:
- Single Family
- Sq.Ft.:
- 2,798
- Status:
- Active
- Beds:
- 6
- Lot size:
- 0.35 Acres
- Year built:
- 1966
- Baths:
- 4.00
- MLS#:
- GD24199802
ADDITIONAL INFORMATION
Location, Location, Location! Nestled in one of Encino's most prestigious neighborhoods, this spacious home is surrounded by multi-million dollar properties, offering an unmatched location and potential. The expansive living room features soaring high ceilings, complemented by a formal dining area perfect for entertaining. For more intimate gatherings, the cozy family room awaits, while the bright breakfast nook offers a perfect spot for casual dining. The kitchen boasts ample cabinet space, making it ideal for home chefs. Downstairs, you'll find a well-appointed bedroom with a bonus loft area perfect for a home office along with a private bathroom featuring a stand-up shower. Upstairs, the primary bedroom enjoys breathtaking mountain and city views, plus an en-suite bathroom for your comfort. Additional features include an attached garage and a private yard, offering plenty of space for outdoor enjoyment. While the home could use a little TLC, the unbeatable price per square foot in this location makes it a rare gem. Don’t miss out—schedule a showing today and discover the potential of this fantastic property!
$7,995,000
4254 Hayvenhurst Avenue Encino, CA 91436
Open House:
Sunday, 11/17 1:00-3:00PM
- Type:
- Single Family
- Sq.Ft.:
- 8,204
- Status:
- Active
- Beds:
- 8
- Lot size:
- 0.43 Acres
- Year built:
- 2024
- Baths:
- 9.00
- MLS#:
- SR24198511
ADDITIONAL INFORMATION
This newly built, contemporary modern masterpiece is located south of the Boulevard in Encino. The landscaped front yard and large glass entrance welcome you to a beautifully designed property featuring high ceilings and luxurious finishes throughout. The open foyer showcases a floating glass staircase alongside a formal living room and an elegant dining room, adorned with alabaster stone light fixtures. A stunning wine wall made of limestone bricks features floating glass racks. The gourmet chef's kitchen boasts Taj Mahal quartzite slabs, dual center islands, a breakfast table, stainless steel appliances, designer lighting, and a walk-in pantry. The inviting living room is highlighted by travertine wood slabs, a brushed walnut veneer surrounding an ethanol fireplace, and a wall of pocket sliding glass doors that lead to an expansive entertainer's backyard. On the first floor, you'll also find a state-of-the-art media room, a second primary suite, a secondary laundry room, and a pet wash station. Upstairs, the romantic master suite offers a large fireplace, private balcony, dual walk-in closets with LED-lined cabinetry, and a spa-like bathroom with Travertine detailing, a soaking tub, and a massive glass steam shower. Each spacious guest bedroom includes its own private balcony and luxurious bathroom, perfect for accommodating family and friends. Outside, the entertainer’s yard features a sparkling pool and spa, BBQ center, fire pit, sports courts, a putting green, and an ADU complete with 2 rooms, kitchen, and full bath. Additional features include a smart home system, enhanced security, and BricksSmart-glass Technology Windows & Doors. This stunning home offers a perfect blend of modern luxury and convenience, located near upscale shopping, fine dining, and more.
$1,915,000
16771 Otsego Street Encino, CA 91436
- Type:
- Single Family
- Sq.Ft.:
- 2,190
- Status:
- Active
- Beds:
- 4
- Lot size:
- 0.2 Acres
- Year built:
- 1949
- Baths:
- 3.00
- MLS#:
- 24443711
ADDITIONAL INFORMATION
Don't miss the opportunity to own this charming updated home in a highly coveted Encino neighborhood. This charming Encino home radiates warmth and character from the moment you step inside. With its inviting, thoughtfully designed spaces, every room feels like home. The perfect blend of classic charm and modern updates ensures you can move right in without lifting a finger. Boasting a spacious interior with vaulted wood beamed ceilings, custom skylights and space for everyone with this 4 bed 3 bath floor plan. Situated on a large lot with immense privacy and well appointed back yard featuring sparkling pool and large yard lined with citrus trees, producing peach tree, mature privacy hedges and more! Stunning primary suite with vaulted ceiling, sliding glass door to the terrace outside, large custom built walk in closet and spa like bath with soaking tub, dual vanity and large glass walk in shower. Featuring large living and family rooms with kitchen and dining at the center of the home, perfect for time with loved ones or enjoying the comforts of home. Step outside and take in the best of Southern California living with impressive covered patio overlooking the tranquil back yard. Great neighborhood with close proximity to Encino Charter Elementary School, trendy restaurants and hangouts. This is a must see!
$3,145,000
16677 Calneva Drive Encino, CA 91436
- Type:
- Single Family
- Sq.Ft.:
- 4,363
- Status:
- Active
- Beds:
- 5
- Lot size:
- 0.42 Acres
- Year built:
- 1974
- Baths:
- 5.00
- MLS#:
- 24442375
ADDITIONAL INFORMATION
JUST REDUCED! For showings, call or text listing agent Lucinda 310-402-3535. Private and gated Tuscan-inspired villa, nestled in the scenic hills of Encino on a nearly half acre lot. Step into grand, open concept living spaces enhanced by soaring vaulted ceilings, multiple skylights and luxurious finishes such as Italian stone and rich cherry wood flooring throughout. The chef's kitchen is a highlight, boasting an oversized center island, custom cabinetry, indoor BBQ and top-tier Viking and Sub Zero appliances. Entertain with ease from the central bar, complete with a wine fridge, or host intimate gatherings in the separate formal living room by the stunning gas fireplace. The layout of this home is what makes it particularly appealing for buyers who need flexibility in their living accommodations. Four bedrooms may be accessed from the main one story level. The sumptuous primary suite features a soaring ceiling, romantic gas fireplace and a spa-inspired bathroom, complete with a huge jetted tub, triple head shower, dual sinks, an infrared sauna, and a custom walk-in closet. The secondary primary suite is the only second story room, making it a private retreat from the rest of the house. It is generously sized with a sitting area, vaulted ceiling with two ceiling fans, walk in closet and a beautiful en suite bathroom featuring Italian stone, double shower heads and a jacuzzi tub. One en suite guest room, currently being utilized as a gym, is located off the main living area, which gives it ideal flexibility as either a bedroom, home gym, or possible home office. The stunning back yard offers a serene oasis with total privacy from neighboring properties, enveloped by extensive landscaping and mature trees showcased with custom lighting. The current owners updated the sparkling black bottom PebbleTec saltwater pool and spa and equipment. Cascading waterfall features creates a relaxing resort-like atmosphere, complemented by an expansive entertaining space for outdoor enjoyment, including a natural gas outdoor fire pit table. The gated electric driveway features a stone-tiled motor court with plenty of space for guest parking. The attached two-car garage is a standout, fully finished with Italian stone flooring and generous storage options. The home also features a capacious walk in attic with ample storage space. Perfectly situated with close proximity to Ventura Blvd and minutes away from 101/405 freeway access, and within the sought-after Lanai School District. This extraordinary residence is a rare find, combining elegance, comfort, and privacy in a prime location. ALSO AVAILABLE FOR LEASE AT $11,950 (fully furnished for $13,950)
Encino Real Estate
The median home value in Encino, CA is $912,500. This is higher than the county median home value of $796,100. The national median home value is $338,100. The average price of homes sold in Encino, CA is $912,500. Approximately 33.96% of Encino homes are owned, compared to 58.13% rented, while 7.92% are vacant. Encino real estate listings include condos, townhomes, and single family homes for sale. Commercial properties are also available. If you see a property you’re interested in, contact a Encino real estate agent to arrange a tour today!
Encino 91436 is less family-centric than the surrounding county with 28.08% of the households containing married families with children. The county average for households married with children is 30.99%.
Encino Weather
