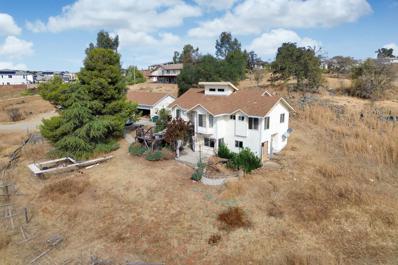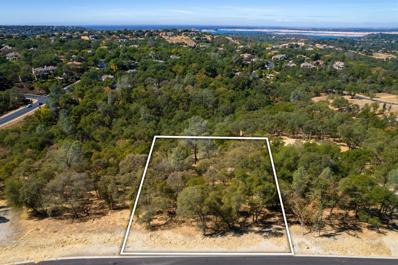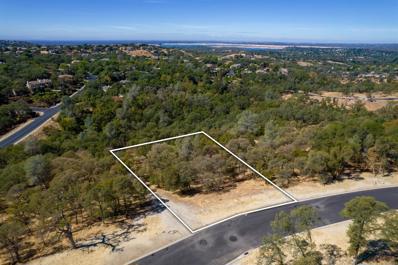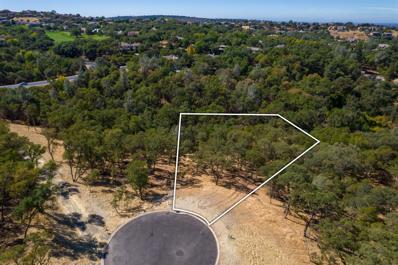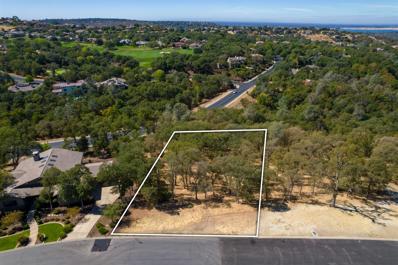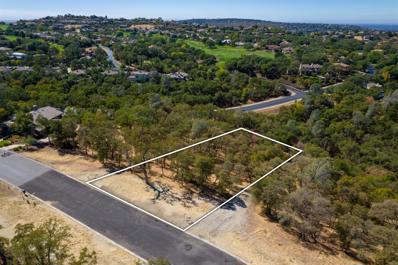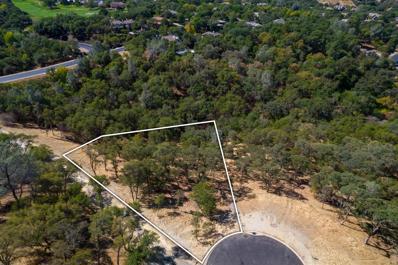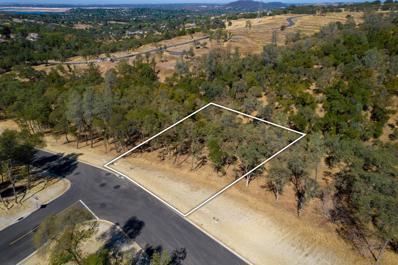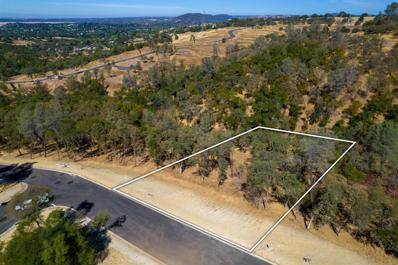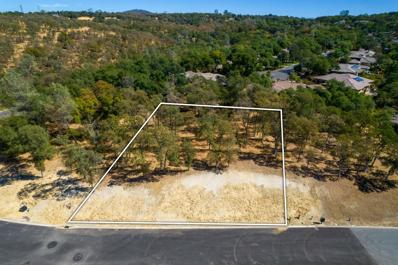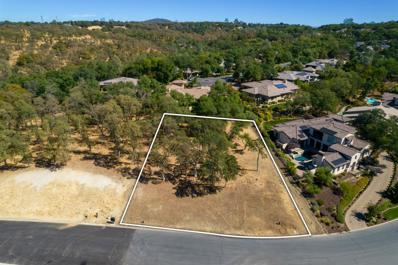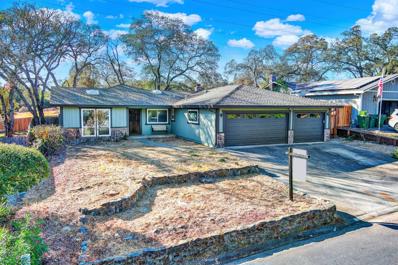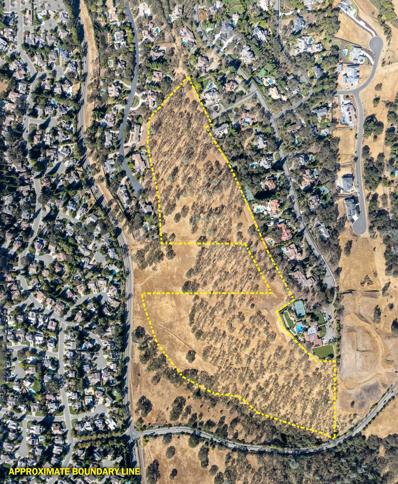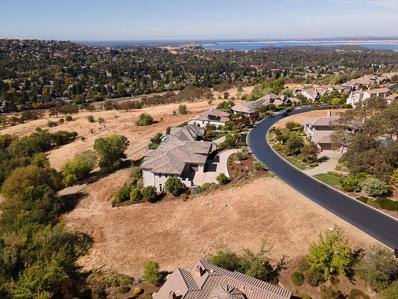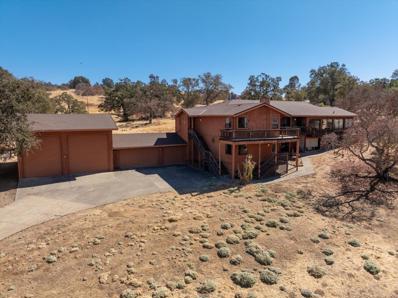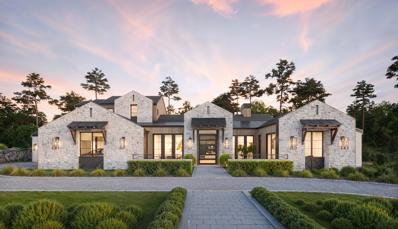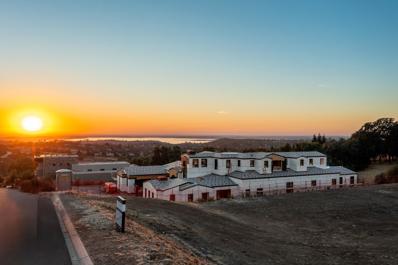El Dorado Hills CA Homes for Rent
- Type:
- Other
- Sq.Ft.:
- 1,430
- Status:
- Active
- Beds:
- 3
- Lot size:
- 9.37 Acres
- Year built:
- 1986
- Baths:
- 2.00
- MLS#:
- 224117881
ADDITIONAL INFORMATION
INVESTOR DREAM PROPERTY! Amazing near 10 acre property with a FOREVER VIEW in The Bass Lake Hills development area. Great opportunity for investors as this parcel is one of the closest potentially developable parcels near Serrano, Lennar and other subdivisions. This parcel is poised for a manageable sized development and can potentially be 26-28 lots for new built homes. The existing 1,430 sq. ft. home is 3 bedrooms and 2 baths and is very livable plus there is a detached 3 car garage, but this one is all about the location, the land and the opportunity. Land like this is rare and is a must see!
- Type:
- Land
- Sq.Ft.:
- n/a
- Status:
- Active
- Beds:
- n/a
- Lot size:
- 0.86 Acres
- Baths:
- MLS#:
- 224117893
- Subdivision:
- Serrano
ADDITIONAL INFORMATION
Exceptional treed parcel and one of the remaining custom lots to purchase in Serrano Country Club. Build your dream residence on this.86 acre lot. Privacy backing to a trail and greenbelt. Possible partial lake view and fabulous sunsets. Lot 101
- Type:
- Land
- Sq.Ft.:
- n/a
- Status:
- Active
- Beds:
- n/a
- Lot size:
- 1.05 Acres
- Baths:
- MLS#:
- 224117886
- Subdivision:
- Serrano
ADDITIONAL INFORMATION
Exceptional Parcel in Serrano Country Club. Gorgeous views of sunsets and night lights. Build your dream residence on this parcel with privacy backing to a greenbelt and trail. An opportunity to purchase one of the remaining lots in Serrano. Enjoy living on 1.02 of an acre. Lot 102
- Type:
- Land
- Sq.Ft.:
- n/a
- Status:
- Active
- Beds:
- n/a
- Lot size:
- 0.87 Acres
- Baths:
- MLS#:
- 224117885
- Subdivision:
- Serrano
ADDITIONAL INFORMATION
Exceptional parcel located in Serrano Country Club to build your dream residence and live in one the last areas of Serrano that will be available. Located on .87 acre on a cul de sac and backs to a beautifully treed greenbelt and the Serrano trail. Serrano offers 1000 acres of open space, 17 miles of trails. the schools are award winning with some of the states highest test scores. This is your opportunity to purchase a lot in the last phase of Serrano Country Club. Lot 99F
- Type:
- Land
- Sq.Ft.:
- n/a
- Status:
- Active
- Beds:
- n/a
- Lot size:
- 1.11 Acres
- Baths:
- MLS#:
- 224117884
- Subdivision:
- Serrano
ADDITIONAL INFORMATION
Exceptional parcel in Serrano Country Club features greenbelt and next to the trail. Build your dream residence on this 1.10 acre with fabulous sunsets. An opportunity to own one of the last lots available in the custom area of Serrano. Lot 103A
- Type:
- Land
- Sq.Ft.:
- n/a
- Status:
- Active
- Beds:
- n/a
- Lot size:
- 1.1 Acres
- Baths:
- MLS#:
- 224117879
ADDITIONAL INFORMATION
Exceptional parcel located in Serrano Country Club with privacy and peacefulness. It backs to a greenbelt and open space. Enjoy amazing sunsets and possibility of a lake view. Build your dream residence on this 1.10 acre parcel. Serrano offers 17 miles of trails and a 1000 acres of open space. An opportunity to own one of the last parcels available in Serrano. Lot 103
- Type:
- Land
- Sq.Ft.:
- n/a
- Status:
- Active
- Beds:
- n/a
- Lot size:
- 0.68 Acres
- Baths:
- MLS#:
- 224117877
- Subdivision:
- Serrano
ADDITIONAL INFORMATION
Gorgeous Cul de Sac parcel located in one of the last areas of Serrano Country Club with outstanding lots. Build your dream residence on this.68 acre parcel. Enjoy the privacy location on a greenbelt, cul de sac and access to one of the trails in Serrano. Amazing sunsets. Serrano offers 1000 acres of open space and 17 miles of trails. Lot 99G
- Type:
- Land
- Sq.Ft.:
- n/a
- Status:
- Active
- Beds:
- n/a
- Lot size:
- 0.68 Acres
- Baths:
- MLS#:
- 224117875
- Subdivision:
- Serrano
ADDITIONAL INFORMATION
Experience building your dream residence in one of the last areas of Serrano Country Club on this exceptional lot. Enjoy privacy located on a greenbelt and gorgeous trail. Enjoy serenity and privacy on this.68 acre parcel situated on a cul de sac with gorgeous trees and sunsets. Serrano offers 1000 acres of open space and 17 miles of trails. Lot 99B
- Type:
- Land
- Sq.Ft.:
- n/a
- Status:
- Active
- Beds:
- n/a
- Lot size:
- 0.78 Acres
- Baths:
- MLS#:
- 224117870
- Subdivision:
- Serrano
ADDITIONAL INFORMATION
Build your dream residence on one of the last lot phases of Serrano Country Club. This lot backs to open space and trails with gorgeous trees. There are 46 lots available in this area of custom lots. Gorgeous sunsets with serenity and privacy. Enjoy 1000 acres of open space and 17 miles of trails throughout the community. Lot 99A
- Type:
- Land
- Sq.Ft.:
- n/a
- Status:
- Active
- Beds:
- n/a
- Lot size:
- 0.6 Acres
- Baths:
- MLS#:
- 224117869
- Subdivision:
- Serrano
ADDITIONAL INFORMATION
Exceptional parcel to build your dream residence with trees and local views. This lot is .60 of an acre with gorgeous sunsets and one of the lots located in one of the last areas of Serrano Country club to own. Close to walking trails and greenbelts. Serrano offers 1000 acres of open space and 17 miles of trails. Enjoy views in Serrano and serenity. Lot 116
- Type:
- Land
- Sq.Ft.:
- n/a
- Status:
- Active
- Beds:
- n/a
- Lot size:
- 0.59 Acres
- Baths:
- MLS#:
- 224117862
- Subdivision:
- Serrano
ADDITIONAL INFORMATION
Exceptional Parcel in the Newest Area of Serrano Country Club Custom Lots. Enjoy this parcel situated on beautifully treed .59 acre and gorgeous sunsets. An opportunity to own a lot in one of last lots available in Serrano Country Club and build your dream residence. Serrano has 1000 acres of open space and 17 miles of trails. Lot 115
- Type:
- Single Family
- Sq.Ft.:
- 1,804
- Status:
- Active
- Beds:
- 3
- Lot size:
- 0.17 Acres
- Year built:
- 1979
- Baths:
- 3.00
- MLS#:
- 224117270
ADDITIONAL INFORMATION
Charming single-story home in the desirable Crown Village neighborhood! This beautifully maintained residence features 3 bedrooms, 2.5 bathrooms, an office, and the convenience of a spacious 3-car garage. Enjoy outdoor living with an enclosed sunroom, a sparkling swimming pool, and no rear neighbors. Ideally located near highly-rated schools, restaurants, parks, and shopping. Don't miss your chance to make this your dream home!
$1,999,999
521 Montridge Way El Dorado Hills, CA 95762
- Type:
- Other
- Sq.Ft.:
- 5,596
- Status:
- Active
- Beds:
- 5
- Lot size:
- 0.72 Acres
- Year built:
- 2006
- Baths:
- 5.00
- MLS#:
- 224107627
- Subdivision:
- Ridgeview Village Estates
ADDITIONAL INFORMATION
Welcome to Ridge View Village Estate, where privacy meets tranquility. Step into a Costa Rican resort inspired home featuring a one-of-a-kind cascading pool, waterfall, & courtyard. Built by the original owner/builder, this home offers a level of craftsmanship & uniqueness that's truly unmatched. It's not just a home, it's an experience comparable to a grand honeymoon retreat. The architecture is exceptional, even drawing the admiration of Elizabeth Taylor's personal architect, who was captivated by its design & construction. Perched atop a hill, the estate offers stunning views of the valley & a partial view of Folsom Lake. Lots of space in this 5 bed, 4.5 bath, with office & gym including a studio with its own kitchenette. The property is graced with fruit trees,spring water, pool, & a breathtaking fountain in the courtyard. This home offers a generous 5,596 sqft, but thanks to the smart design & the integration of the courtyard, it feels much larger. This unique property boasts 2 stunning seasonal waterfalls during the winter months, one on each side of the grounds, both directing water efficiently to the street's sewer line. Experience the natural beauty & tranquility that this feature brings to your home. Come preview this extraordinary home & fall in love with every detail!
- Type:
- Land
- Sq.Ft.:
- n/a
- Status:
- Active
- Beds:
- n/a
- Lot size:
- 30.3 Acres
- Baths:
- MLS#:
- 224115608
ADDITIONAL INFORMATION
Introducing Highland Crest, a premier development opportunity in El Dorado Hills, CA. Approximately 30 acres of luxury residential development land across three connected parcels, boasting stunning western-facing city, valley, and lake views. Positioned in one of the regions most exclusive areas, this potential 50+ lot subdivision offers exceptional opportunity for developers to create a boutique residential enclave. Property Details: Parcel 004: 11 acres (R20k zoning) with a previously approved 13-lot tentative map and existing access from Firth Way. Parcel 005: 1.2 acres (R20k zoning) with panoramic lake views, offering potential for a two-parcel addition and serving as the link between the other parcels. Parcel 007: 17.9 acres (R20k zoning) with access from Appian Way, enabling a dual-entry community. With water, sewer, and power available at both the north and south corners of the property, this subdivision should support over 50 custom lots under existing zoning. Adjacent to prestigious communities such as Highland Hills and Custom Serrano, the land combines premium views, privacy, exclusivity, and accessibility. Embrace this chance to design a signature luxury residential project in one of the most coveted regions of El Dorado Hills.
- Type:
- Land
- Sq.Ft.:
- n/a
- Status:
- Active
- Beds:
- n/a
- Lot size:
- 0.4 Acres
- Baths:
- MLS#:
- 224114438
- Subdivision:
- Serrano Custom
ADDITIONAL INFORMATION
Located behind the guarded gates of the Serrano Country Club Golf Course Community in El Dorado Hills amongst multi-million dollar homes, this large private parcel backs to a greenbelt and has beautiful views of the surrounding area. Preliminary Plans available for approx 5000 sq ft home. There are no time restrictions on when you would have to start construction of your dream home. With its gated villages and quiet streets, Serrano offers serenity and security - a place that you can truly call home. Serrano offers friendly neighborhoods, miles of hiking trails, on-site and nearby schools, a private country club and championship golf course - all surrounded by 1,000 acres of open space and spectacular views. We can also make recommendations on architects and builders.
$1,175,000
2504 Orsay Way El Dorado Hills, CA 95762
- Type:
- Other
- Sq.Ft.:
- 3,310
- Status:
- Active
- Beds:
- 3
- Lot size:
- 0.23 Acres
- Year built:
- 2018
- Baths:
- 3.00
- MLS#:
- 224113027
ADDITIONAL INFORMATION
Welcome to this stunning single story, 3-bedroom, 2.5-bathroom home in the prestigious guard gated Serrano country Club community. This home features an open layout designed for modern living. As you enter, you're greeted by a spacious living area that flows seamlessly into the dining and kitchen spaces, perfect for both entertaining and everyday living. The open kitchen boasts elegant quartz countertops, sleek stainless steel appliances, and a generous pantry to meet all your storage needs. The thoughtfully designed den offers additional flexible space for a home office, study, or playroom. The front of the home showcases a charming courtyard, providing a welcoming outdoor space to relax or entertain guests. The low-maintenance backyard is ideal for those who prefer a balance of outdoor enjoyment without the hassle of extensive upkeep, allowing you to spend more time enjoying the things you love. This home is designed with both comfort and convenience in mind, offering a thoughtful layout and modern finishes throughout. Located in a desirable neighborhood in Oak Ridge school district, a 24 hour guard on duty, easy access to local amenities, schools, and parks, this property is a must-see. Don't miss the opportunity to make this beautiful house your new home!
- Type:
- Other
- Sq.Ft.:
- 2,023
- Status:
- Active
- Beds:
- 3
- Lot size:
- 0.31 Acres
- Year built:
- 2000
- Baths:
- 2.00
- MLS#:
- 224113343
- Subdivision:
- Crescent Hills
ADDITIONAL INFORMATION
*REDUCED* Start enjoying this move-in ready home with all the best El Dorado Hills has to offer! Offering 2,023 sqft of single-story living on generous a 0.31-acre lot. Perfectly situated in a convenient and prime location with easy access to Highway 50 and Town Center. This home offers a wonderful modern open floor plan with high vaulted ceilings with a spacious office or 4th bedroom option. The upgraded kitchen has new stainless-steel appliances, new sink and new LVP flooring. You will love the large primary suite with a sitting room and outside access to the yard. Enjoy the upgraded primary bathroom with a beautiful new subway tiled shower and flooring. Also features a claw foot soaking tub to relax in. The large laundry room features a new water heater for your peace of mind. The back patio is ideal for BBQs under the large heritage oak and for dining al fresco. Bring your basketball for the sports court! Situated near top rated schools and parks as well. No HOA or MELLO ROOS fees make this a must-see to appreciate, move in ready home.
- Type:
- Other
- Sq.Ft.:
- 3,954
- Status:
- Active
- Beds:
- 6
- Lot size:
- 0.33 Acres
- Year built:
- 2002
- Baths:
- 3.00
- MLS#:
- 224112964
- Subdivision:
- Stonebriar Unit #2
ADDITIONAL INFORMATION
Stunning 6-Bedroom Home with Luxurious Outdoor Oasis! This expansive 6-bedroom, 3-bathroom residence boasts 3,954 square feet of beautifully designed living space, perfectly situated on a generous .326-acre lot. Step inside to discover an inviting layout that seamlessly combines comfort and style. The spacious living areas are perfect for entertaining, or relaxing with family, while large windows fill the home with natural light. The well-appointed kitchen features modern appliances and ample storage, making it a chef's delight. Retreat to the tranquil master suite, complete with an en-suite bathroom that offers a spa-like experience. Five additional bedrooms provide plenty of space for family, guests, or a home office. But the true highlight of this property is the backyard paradise! Step outside to find your personal oasis, featuring a sparkling built-in pool, a relaxing spa, and a cozy gas fireplace ideal for year-round enjoyment. Whether you're hosting summer barbecues or unwinding after a long day, this outdoor space is sure to impress. Additional features include a spacious 3-car garage with possible RV access, ensuring ample parking for all your vehicles and toys. Don't miss the chance to own this remarkable home that offers the perfect blend of luxury and practicality
$1,350,000
6101 Penela Way El Dorado Hills, CA 95762
- Type:
- Other
- Sq.Ft.:
- 3,879
- Status:
- Active
- Beds:
- 4
- Lot size:
- 0.6 Acres
- Year built:
- 2003
- Baths:
- 4.00
- MLS#:
- 224113432
- Subdivision:
- Serrano
ADDITIONAL INFORMATION
Introducing Your Dream Serrano Oasis! Step into this beautifully designed residence located in the prestigious Serrano community of El Dorado Hills- where elegance meets comfort. This home offers an exceptional blend of luxury living, modern convenience, and serene outdoor spaces, perfectly suited for those who appreciate fine craftsmanship and breathtaking surroundings. This expansive space boasts nearly 4,000 sq. ft. of luxury including, a salt water heated pool, a spa & outdoor kitchen offering ample room for relaxation, comfort and entertainment. Set on an impressive 2/3-acre lot, you'll be the envy of the neighborhood, providing privacy, space, fruit trees and lush greenery for your enjoyment and vacation like setting. With leased solar, enjoy reduced utility costs while supporting sustainable living. The home boasts elegant travertine floors & newer carpet flowing throughout the home, offering timeless beauty and durability while the gourmet kitchen features Granite countertops, island & GE Monogram stainless appliances, & a spacious layout perfect for culinary enthusiasts & entertainers alike. The luxurious primary bedroom is conveniently located on the main floor, complete with a cozy fireplace & French doors that open to your tranquil paradise of a treelined backyard.
- Type:
- Other
- Sq.Ft.:
- 4,773
- Status:
- Active
- Beds:
- n/a
- Lot size:
- 0.12 Acres
- Year built:
- 1997
- Baths:
- MLS#:
- 224113135
ADDITIONAL INFORMATION
Excellent multi-unit office building nestled in the heart of residential development that measures approx. 4775sf. The building has 3 units. Unit 100 is approx. 2500sf with 7 private offices, break area, reception area and a general meeting area. Unit 200 is built out as a medical office. It has 5 exam rooms, one office, a nurse area, kitchen area, reception and storage. Both units are turnkey. Unit 300 is a small 150sf office between the two units. This is an excellent owner/user purhcase opportunity that is in the path of growth. Seller Financing Available.
- Type:
- Other
- Sq.Ft.:
- 5,064
- Status:
- Active
- Beds:
- 2
- Lot size:
- 10 Acres
- Year built:
- 1982
- Baths:
- 3.00
- MLS#:
- 224108792
ADDITIONAL INFORMATION
Nestled on a breathtaking 10-acre parcel, this expansive estate spans over 5,000 sq ft and offers panoramic views from the property's elevated vantage point. Once a showcase home, it still retains its charm and flair.The lower level hosts a remarkable gathering space complete with a bar, dance floor, and classic disco ball perfect for entertaining.There are two spacious bedrooms, a full bathroom, and a dedicated office space. Upstairs, a fabulous living room awaits, centered around a cozy sunken conversation pit with a fireplace. The primary suite is a retreat of its own, leading to a unique solarium with a built-in hot tub, offering the ultimate in relaxation. Whether you're looking for a serene full-time residence or seeking a property with redevelopment potential, this home presents endless possibilities- including possible multi-generational living. Surrounded by newly developed, multi-million dollar properties, this is an opportunity to create your own dream estate or capitalize on the area's growth. Don't miss out on discovering all the potential this property has to offer!
$3,575,000
4240 Raphael Drive El Dorado Hills, CA 95762
- Type:
- Other
- Sq.Ft.:
- 5,319
- Status:
- Active
- Beds:
- 5
- Lot size:
- 0.54 Acres
- Baths:
- 6.00
- MLS#:
- 224112589
- Subdivision:
- Serrano
ADDITIONAL INFORMATION
Discover Modern Napa luxury in the prestigious Serrano Country Club neighborhood. This exquisite custom residence by Nevezi Luxury Homes, spanning over 5,300 square feet on a half-acre+ lot, blends contemporary elegance with a warm, inviting ambiance. Set for completion in Fall 2025, the stone-exterior home boasts 5 bedrooms and 5.5 baths, with a layout that lives like a single story. The main level showcases a breathtaking kitchen-family great room with vaulted ceilings and a fireplace, formal dining room, and a versatile game room. The gourmet kitchen, complete with a dining nook, is complemented by a back kitchen featuring a second refrigerator, dishwasher, and walk-in pantry.Retreat to the primary suite on the main floor, featuring a romantic fireplace, spa-like bathroom, walk-in closet, and direct backyard access. Two additional guest bedrooms on this level ensure convenience for family and guests. Upstairs, find two en-suite bedrooms and a flexible loft space.Step outside to the private oasis - a fully landscaped backyard with a sparkling pool, spa, and a covered outdoor kitchen with built-in BBQ, refrigerator, and sink. This Serrano Country Club gem offers unparalleled Modern Napa living, harmoniously balancing indoor comfort with outdoor beauty in a coveted location.
- Type:
- Other
- Sq.Ft.:
- 5,009
- Status:
- Active
- Beds:
- 4
- Lot size:
- 0.71 Acres
- Baths:
- 5.00
- MLS#:
- 224109641
- Subdivision:
- Serrano
ADDITIONAL INFORMATION
This exceptional NEW Santa Barbara inspired residence at 6315 Western Sierra Drive offers unparalleled sunset views of Folsom Lake, as you experience the finest of living in the prestigious Serrano Country Club community. Awaiting completion by late January 2025, this well designed 4-bedroom, 4.5-bathroom home boasts a spacious 5000 sqft floor plan that opens to a beautiful backyard entertaining space, featuring a salt water pool and spa, covered patio, BBQ and a firepit conversation area. The property also includes a spacious designer kitchen with walk-in pantry, an office adjacent to the entry, a wine storage option, OWNED SOLAR, and four-car garage. Serrano offers a private championship golf course and clubhouse, guarded gates, 24-hour security, proximity to top-tier schools, and access to trails and parks. Designer finishes have been selected, but there is still time to put your special touches on this gorgeous home!
- Type:
- Other
- Sq.Ft.:
- 4,198
- Status:
- Active
- Beds:
- 5
- Lot size:
- 0.31 Acres
- Year built:
- 2016
- Baths:
- 6.00
- MLS#:
- 224107421
- Subdivision:
- Blackstone
ADDITIONAL INFORMATION
Welcome to 876 Candlewood Dr! Located within the prestigious gated Blackstone community, this well appointed 5 bedroom, 6 bathroom home has everything a buyer could want; owned Sunpower 400 v solar, gorgeous wood flooring, soaring ceilings, a chef's kitchen with high-end Kitchen Aid appliances and huge pantry, plenty of built-in storage, interior courtyard, and a large loft. Each of the 5 spacious bedrooms has its own full bathroom. The downstairs primary suite offers privacy and relaxation. The dual entry shower and large soaking tub are sure to impress! All 4198 square feet of this home have been thoughtfully designed to maximize its functionality. The expansive double sliders allow indoor/outdoor entertaining in the low maintenance backyard. Access to the Blackstone clubhouse, gym, and pools is included with the low HOA dues! Within walking distance to an award winning elementary school, and an easy drive to Amador County wineries, Lake Tahoe, and Sacramento. Welcome home!
- Type:
- Other
- Sq.Ft.:
- 1,712
- Status:
- Active
- Beds:
- 2
- Lot size:
- 0.11 Acres
- Year built:
- 2022
- Baths:
- 3.00
- MLS#:
- 224109776
- Subdivision:
- Mosaic At Heritage Edh
ADDITIONAL INFORMATION
No Waiting! Move-In ready w/all the amenities of a brand new build. Solar Owned! Stunning, Model-like single story, 2-bedroom Plus a Den, 2.5-bathrooms, large 2 car garage w/extended storage space, situated in the highly sought-after Heritage-Mosaic Active Adult Community in El Dorado Hills! Prime location near clubhouse & parks. Thoughtfully designed for luxurious living, property features extensive interior seller upgrades, starting w/an upgraded front door to all new light fixtures, stainless steel GE appliances, 5-burner gas top, upgraded bench seating, custom window coverings, impeccable backyard landscaping. It's open-concept living spaces flow seamlessly for comfortable entertaining. Large master bathroom w/roll-in shower. Inside laundry w/cabinets. Private backyard, beautifully landscaped w/covered patio, perfect for relaxing & hosting gatherings. Owned Solar: Energy-efficient & cost-saving, providing lower monthly utility costs. Tankless water heater. HOA Maintains the front yard. Heritage Resort Style living, features 2 Club houses, w/ state-of-the-art fitness centers, theater, outdoor concert area, pickleball, bocce & tennis courts, 2 pools-indoor/outdoor. EDH Town Center is minutes away for shopping, restaurants, local entertainment, easy access to HWY 50 & more.
Barbara Lynn Simmons, CALBRE 637579, Xome Inc., CALBRE 1932600, [email protected], 844-400-XOME (9663), 2945 Townsgate Road, Suite 200, Westlake Village, CA 91361

Data maintained by MetroList® may not reflect all real estate activity in the market. All information has been provided by seller/other sources and has not been verified by broker. All measurements and all calculations of area (i.e., Sq Ft and Acreage) are approximate. All interested persons should independently verify the accuracy of all information. All real estate advertising placed by anyone through this service for real properties in the United States is subject to the US Federal Fair Housing Act of 1968, as amended, which makes it illegal to advertise "any preference, limitation or discrimination because of race, color, religion, sex, handicap, family status or national origin or an intention to make any such preference, limitation or discrimination." This service will not knowingly accept any advertisement for real estate which is in violation of the law. Our readers are hereby informed that all dwellings, under the jurisdiction of U.S. Federal regulations, advertised in this service are available on an equal opportunity basis. Terms of Use
Information being provided is for consumers' personal, non-commercial use and may not be used for any purpose other than to identify prospective properties consumers may be interested in purchasing. Information has not been verified, is not guaranteed, and is subject to change. Copyright 2025 Bay Area Real Estate Information Services, Inc. All rights reserved. Copyright 2025 Bay Area Real Estate Information Services, Inc. All rights reserved. |
El Dorado Hills Real Estate
The median home value in El Dorado Hills, CA is $900,600. This is higher than the county median home value of $650,100. The national median home value is $338,100. The average price of homes sold in El Dorado Hills, CA is $900,600. Approximately 84.67% of El Dorado Hills homes are owned, compared to 13.43% rented, while 1.9% are vacant. El Dorado Hills real estate listings include condos, townhomes, and single family homes for sale. Commercial properties are also available. If you see a property you’re interested in, contact a El Dorado Hills real estate agent to arrange a tour today!
El Dorado Hills, California 95762 has a population of 48,612. El Dorado Hills 95762 is more family-centric than the surrounding county with 38.83% of the households containing married families with children. The county average for households married with children is 30.32%.
The median household income in El Dorado Hills, California 95762 is $139,810. The median household income for the surrounding county is $88,770 compared to the national median of $69,021. The median age of people living in El Dorado Hills 95762 is 44.6 years.
El Dorado Hills Weather
The average high temperature in July is 94.4 degrees, with an average low temperature in January of 36.8 degrees. The average rainfall is approximately 30.3 inches per year, with 0.4 inches of snow per year.
