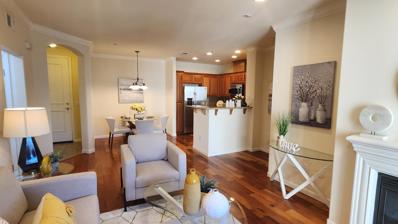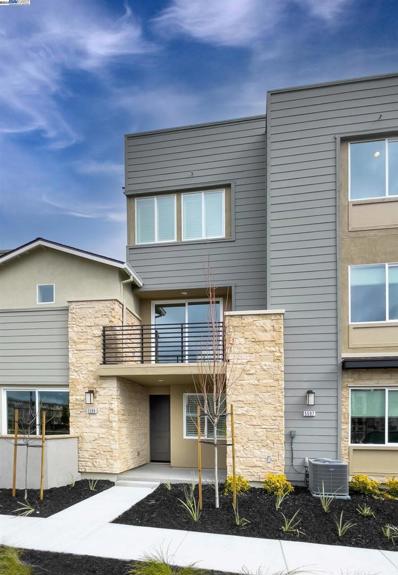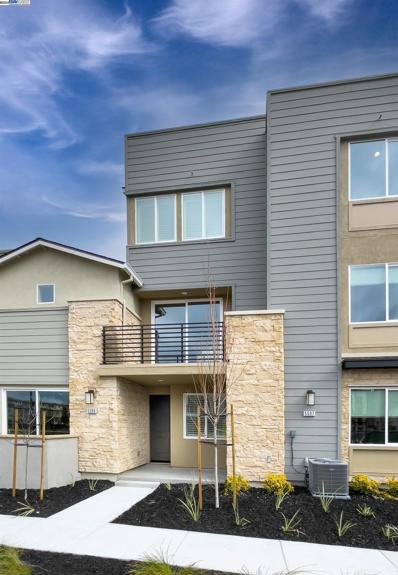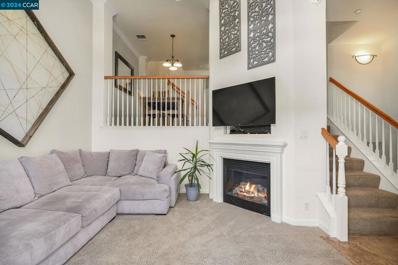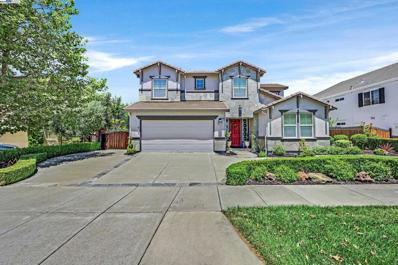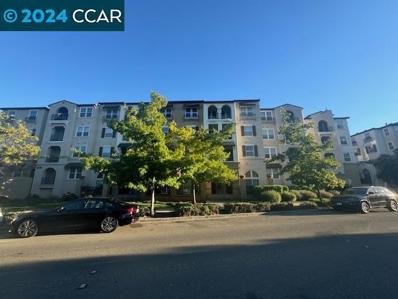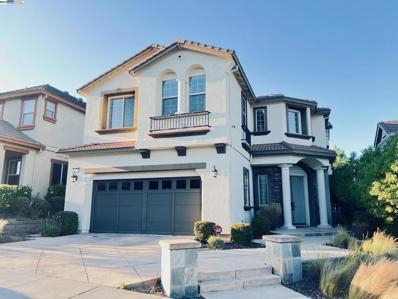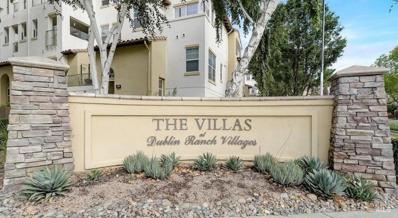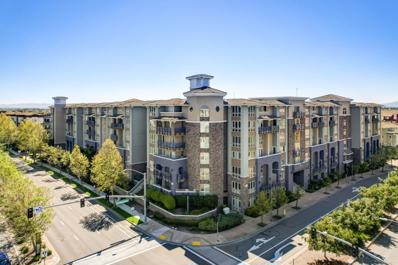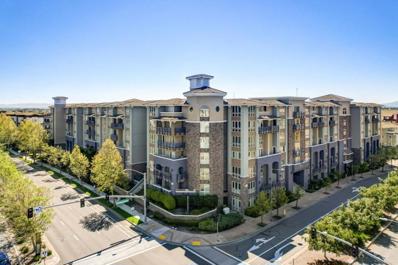Dublin CA Homes for Rent
- Type:
- Other
- Sq.Ft.:
- 1,066
- Status:
- Active
- Beds:
- 2
- Year built:
- 2007
- Baths:
- 2.00
- MLS#:
- 224093299
ADDITIONAL INFORMATION
Discover the perfect blend of luxury and convenience in this stunning condo located in the heart of Dublin. This beautiful residence offers an exceptional living experience with modern amenities, stylish interiors, and a prime location. Step inside and be greeted by an open floor plan that seamlessly connects the living, dining, and kitchen areas. The modern kitchen is a chef's delight, featuring stainless steel appliances, sleek countertops, and ample cabinet space. The spacious living area is bathed in natural light, creating a warm and inviting atmosphere. Retreat to the luxurious master suite, complete with a walk-in closet and an en-suite bathroom that boasts a dual-sink vanity and a separate shower with tiles surround. Additional bedrooms are generously sized, offering comfort and flexibility for family, guests, or a home office. Enjoy resort-style living with access to an array of community amenities. Take a dip in the sparkling swimming pool, unwind in the spa, stay active in the state-of-the-art fitness center. The clubhouse is perfect for hosting gatherings, secure gated underground parking. Minutes from top-rated schools, shopping centers and dining options.
Open House:
Saturday, 11/16 10:00-4:00PM
- Type:
- Townhouse
- Sq.Ft.:
- 2,192
- Status:
- Active
- Beds:
- 4
- Lot size:
- 0.05 Acres
- Baths:
- 4.00
- MLS#:
- 41068314
ADDITIONAL INFORMATION
The moment you pull into the two-car garage and step into this four-bedroom, 2,192-square-foot plan, you’ll discover the ease and comfort that Abbey offers. Thanks to a private, first-floor bedroom with three more on the top floor, multiple generations have ample space to spread out and be themselves. A spacious living room, balcony and covered patio make entertaining friends and family a breeze – your group can enjoy the warm California sun while clinking glasses and toasting to life being lived to the fullest. Plus, smart home automation offers convenience at every turn. First-class amenities include 15 pocket parks throughout the community, 31-acre Don Biddle Community Park and secured entry to state-of-the-art Rec Center with heated lap & lounge pool, fitness center, clubhouse, business conference rooms, large kitchen and more. Desirable location in Dublin provides immediate access to freeways, BART, restaurants, shopping, entertainment, aquatic center, library, premium outlet mall and Dublin’s top-rated schools.
$1,265,888
6373 S Dandelion Street Dublin, CA 94568
Open House:
Saturday, 11/16 6:00-12:00AM
- Type:
- Townhouse
- Sq.Ft.:
- 2,192
- Status:
- Active
- Beds:
- 4
- Lot size:
- 0.05 Acres
- Baths:
- 4.00
- MLS#:
- 41068314
- Subdivision:
- BOULEVARD
ADDITIONAL INFORMATION
The moment you pull into the two-car garage and step into this four-bedroom, 2,192-square-foot plan, you’ll discover the ease and comfort that Abbey offers. Thanks to a private, first-floor bedroom with three more on the top floor, multiple generations have ample space to spread out and be themselves. A spacious living room, balcony and covered patio make entertaining friends and family a breeze – your group can enjoy the warm California sun while clinking glasses and toasting to life being lived to the fullest. Plus, smart home automation offers convenience at every turn. First-class amenities include 15 pocket parks throughout the community, 31-acre Don Biddle Community Park and secured entry to state-of-the-art Rec Center with heated lap & lounge pool, fitness center, clubhouse, business conference rooms, large kitchen and more. Desirable location in Dublin provides immediate access to freeways, BART, restaurants, shopping, entertainment, aquatic center, library, premium outlet mall and Dublin’s top-rated schools.
Open House:
Sunday, 11/17 1:00-4:00PM
- Type:
- Condo
- Sq.Ft.:
- 1,386
- Status:
- Active
- Beds:
- 2
- Year built:
- 2007
- Baths:
- 3.00
- MLS#:
- 41066866
ADDITIONAL INFORMATION
When looking for a new place to call home, Dublin, CA is a place that catches your attention, from parks such as Emerald Glen Park to Fallon Sports Park, shopping at the San Francisco Premium Outlets, and top rated schools including the newest Bay Area High School of Emerald High, there is so much to like about Dublin. If only there was a home within the center of this to call your own? Look no further as we present a desirable home in The Terraces. This 1,386 sq ft townhouse style home features 2 bedrooms, 2.5 bathrooms and open living space for you to enjoy. Relax after a long day in your private primary bedroom with balcony. With features such as granite kitchen countertops, gas fireplace and an attached 2 car garage. This home is perfect for those looking to move right in and enjoy the area. The amenities are yours to enjoy too - pool, spa, clubhouse, workout gym etc. The community is conveniently located to public transportation, freeway commuting and walking to parks, shopping, dining and schools. A MUST SEE!
$2,999,999
5366 Dublin Ranch Dr Dublin, CA 94568
- Type:
- Single Family
- Sq.Ft.:
- 3,466
- Status:
- Active
- Beds:
- 5
- Lot size:
- 0.19 Acres
- Year built:
- 2000
- Baths:
- 5.00
- MLS#:
- 41065757
ADDITIONAL INFORMATION
Immaculately kept by original owners. Beautiful 5 bedroom 4.5 bath Dublin Ranch. Entertainers delight exquisite architecture and built yards. Built-in BBQ , fireplace, and landscaping. Natural travertine and marble flooring through-out. Pride of ownership shows all through this gem. Auto sprinkling and lighting in all yards. Newer water heater, outside paint, and all yard fencing. Tile roofing, epoxy coated garage flooring, stone faced front facade adds to its presented features. Award winning Dublin schools. Close to shopping, emergency services.
- Type:
- Condo
- Sq.Ft.:
- 1,298
- Status:
- Active
- Beds:
- 2
- Year built:
- 2004
- Baths:
- 3.00
- MLS#:
- 41065663
ADDITIONAL INFORMATION
*****NEW CARPET INSTALLED*****! Fantastic upper floor Penthouse like unit! Spectacular Park & Hills views! Features two bedrooms, two & one half baths, 2 garage spaces, hardwood floors, oak kitchen cabinets, granite counter tops, stainless steel appliances, gas fireplace, community Olympic size pool, well-equipped gym, gated community, and conveniently located to major thoroughfares (580, 680 freeways), shopping (Whole Foods, Safeway), fine dining, BART, award winning schools, Livermore valley wineries, public and private golf courses, and Mt. Diablo State Park! Amenities include pool, clubhouse, library, fitness center, theater and conference rooms. Awesome!
$2,480,000
9577 Joey Dare Ct Dublin, CA 94568
- Type:
- Single Family
- Sq.Ft.:
- 3,702
- Status:
- Active
- Beds:
- 4
- Lot size:
- 0.13 Acres
- Year built:
- 2013
- Baths:
- 3.00
- MLS#:
- 41062796
ADDITIONAL INFORMATION
$210,000 price reduction!! Welcome to luxury living at its finest in the prestigious Schaefer Ranch community of Dublin! Nestled within this sought-after enclave, this former Toll Brothers model home with over 275 K in upgrade and options, offers unparalleled elegance and sophistication. With meticulous craftsmanship and exquisite attention to detail, every corner of this residence exudes opulence. Step inside to discover a world of lavish amenities and impeccable design. From the grand foyer to the gourmet kitchen, no expense has been spared in creating a home that is both stunning and functional. Entertain guests in style in the spacious living areas, or retreat to the tranquility of the sumptuous master suite. Outside, enjoy the California sunshine in your private backyard oasis, perfect for al fresco dining or relaxing under the stars. Community park with tennis and basketball court, children playing ground is just one block away. And with convenient access to top-rated schools, shopping, dining, and recreation, this is more than just a home—it's a lifestyle. Don't miss your chance to own a piece of luxury in Schaefer Ranch.
- Type:
- Condo
- Sq.Ft.:
- 1,428
- Status:
- Active
- Beds:
- 2
- Year built:
- 2004
- Baths:
- 3.00
- MLS#:
- 324044339
ADDITIONAL INFORMATION
East facing 2BD/2.5BA with VIEWS FOR MILES at The Villas at Dublin Ranch by Toll Brothers. This upstairs unit borders a private walkway with no neighbors blocking your view of the Livermore Hills, with TWO private balconies, one outside the dining room area, and another outside the master bedroom. LARGEST FLOORPLAN OF ALL 2/2.5 IN THE COMPLEX. Includes attached 2-car garage. Overlooking the tennis courts and football field a safe distance the soon-to-be-opened Emerald High School, Friday night entertainment will be lasting for years to come. Close to BART, shopping, parks, hospitals, restaurants, and with easy freeway access. Kitchen with granite counter tops, pantry and a sitting area. Dual pane windows, new Dishwasher, Garbage Disposer, RO water purifier, central heating and A/C, an enclosed glass fireplace, a laundry room, ceiling fans, a deep soaking tub, a separate shower stall, and a double vanity. Community pool, spa, gym and club house! ACE Train from Pleasanton can take to SOUTH BAY. Clean termite report, home inspection and HOA docs available in disclosures. Just ask!
- Type:
- Condo
- Sq.Ft.:
- 1,234
- Status:
- Active
- Beds:
- 3
- Year built:
- 2007
- Baths:
- 2.00
- MLS#:
- ML81963007
ADDITIONAL INFORMATION
Location! Location! Location! Welcome to ELAN at Dublin Station, located right across the Boulevard of Dublin. This is a very coveted and rarely available 3-bedroom home located in the desirable Dublin Unified School District. The beautiful open floor plan features a gourmet kitchen with granite countertops, stainless steel appliances, a gas range, modern cabinetry, and LED lighting. Adjacent to the kitchen is a designated laundry room with built-in cabinets, providing convenience and ample storage. For easy access and accessibility, there are two side-by-side assigned underground parking spaces with gated remote-controlled access and a designed parking garage for guest parkings. HOA covers the essential utilities such as water, trash, and sewer. No rental restrictions! It is conveniently situated at the hub of Dublin BART Station (a mere 4-minute walk), with easy access to freeways (580 and 680) to commute to San Francisco and Silicon Valley. Walking distance to Persimmon Place and Hacienda Crossing shopping center includes stores and restaurants such as Whole Foods, Home Goods, Urban Plates, Starbucks, etc. San Francisco Premium Outlets, Kaiser, and Palo Alto Medical Foundation are all a few minutes away, along with beautiful walking and hiking trails nearby. Do not miss this!
- Type:
- Condo
- Sq.Ft.:
- 1,234
- Status:
- Active
- Beds:
- 3
- Year built:
- 2007
- Baths:
- 2.00
- MLS#:
- ML81963007
ADDITIONAL INFORMATION
Location! Location! Location! Welcome to ELAN at Dublin Station, located right across the Boulevard of Dublin. This is a very coveted and rarely available 3-bedroom home located in the desirable Dublin Unified School District. The beautiful open floor plan features a gourmet kitchen with granite countertops, stainless steel appliances, a gas range, modern cabinetry, and LED lighting. Adjacent to the kitchen is a designated laundry room with built-in cabinets, providing convenience and ample storage. For easy access and accessibility, there are two side-by-side assigned underground parking spaces with gated remote-controlled access and a designed parking garage for guest parkings. HOA covers the essential utilities such as water, trash, and sewer. No rental restrictions! It is conveniently situated at the hub of Dublin BART Station (a mere 4-minute walk), with easy access to freeways (580 and 680) to commute to San Francisco and Silicon Valley. Walking distance to Persimmon Place and Hacienda Crossing shopping center includes stores and restaurants such as Whole Foods, Home Goods, Urban Plates, Starbucks, etc. San Francisco Premium Outlets, Kaiser, and Palo Alto Medical Foundation are all a few minutes away, along with beautiful walking and hiking trails nearby. Do not miss this!
Barbara Lynn Simmons, CALBRE 637579, Xome Inc., CALBRE 1932600, [email protected], 844-400-XOME (9663), 2945 Townsgate Road, Suite 200, Westlake Village, CA 91361

Data maintained by MetroList® may not reflect all real estate activity in the market. All information has been provided by seller/other sources and has not been verified by broker. All measurements and all calculations of area (i.e., Sq Ft and Acreage) are approximate. All interested persons should independently verify the accuracy of all information. All real estate advertising placed by anyone through this service for real properties in the United States is subject to the US Federal Fair Housing Act of 1968, as amended, which makes it illegal to advertise "any preference, limitation or discrimination because of race, color, religion, sex, handicap, family status or national origin or an intention to make any such preference, limitation or discrimination." This service will not knowingly accept any advertisement for real estate which is in violation of the law. Our readers are hereby informed that all dwellings, under the jurisdiction of U.S. Federal regulations, advertised in this service are available on an equal opportunity basis. Terms of Use

Information being provided is for consumers' personal, non-commercial use and may not be used for any purpose other than to identify prospective properties consumers may be interested in purchasing. Information has not been verified, is not guaranteed, and is subject to change. Copyright 2024 Bay Area Real Estate Information Services, Inc. All rights reserved. Copyright 2024 Bay Area Real Estate Information Services, Inc. All rights reserved. |

The data relating to real estate for sale on this display comes in part from the Internet Data Exchange program of the MLSListingsTM MLS system. Real estate listings held by brokerage firms other than Xome Inc. are marked with the Internet Data Exchange icon (a stylized house inside a circle) and detailed information about them includes the names of the listing brokers and listing agents. Based on information from the MLSListings MLS as of {{last updated}}. All data, including all measurements and calculations of area, is obtained from various sources and has not been, and will not be, verified by broker or MLS. All information should be independently reviewed and verified for accuracy. Properties may or may not be listed by the office/agent presenting the information.
Dublin Real Estate
The median home value in Dublin, CA is $1,205,900. This is higher than the county median home value of $1,034,400. The national median home value is $338,100. The average price of homes sold in Dublin, CA is $1,205,900. Approximately 62.11% of Dublin homes are owned, compared to 34.34% rented, while 3.55% are vacant. Dublin real estate listings include condos, townhomes, and single family homes for sale. Commercial properties are also available. If you see a property you’re interested in, contact a Dublin real estate agent to arrange a tour today!
Dublin, California 94568 has a population of 69,818. Dublin 94568 is more family-centric than the surrounding county with 49.84% of the households containing married families with children. The county average for households married with children is 36.75%.
The median household income in Dublin, California 94568 is $171,168. The median household income for the surrounding county is $112,017 compared to the national median of $69,021. The median age of people living in Dublin 94568 is 36.5 years.
Dublin Weather
The average high temperature in July is 83.9 degrees, with an average low temperature in January of 39.4 degrees. The average rainfall is approximately 18.9 inches per year, with 0 inches of snow per year.
