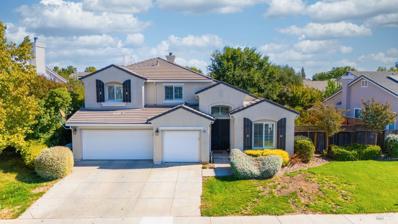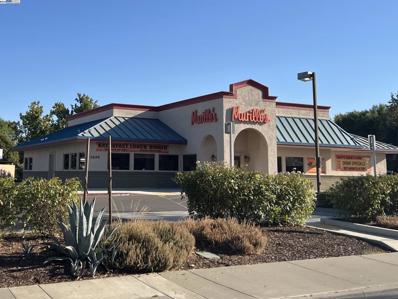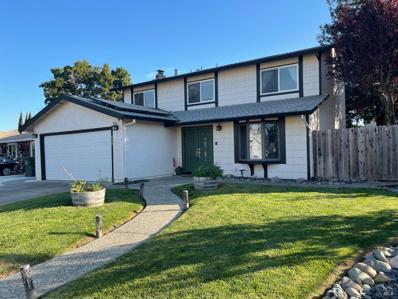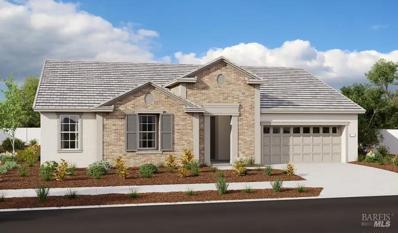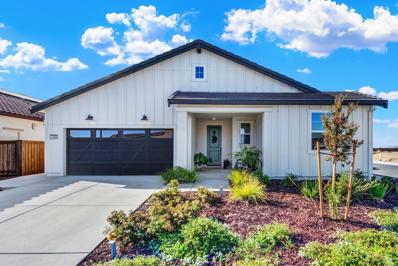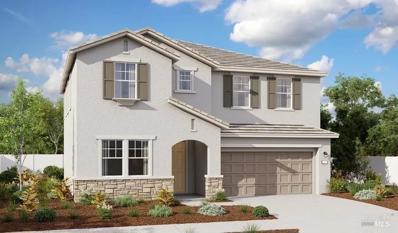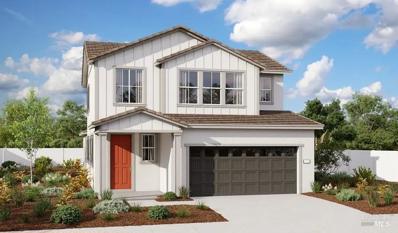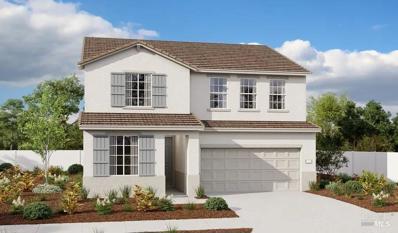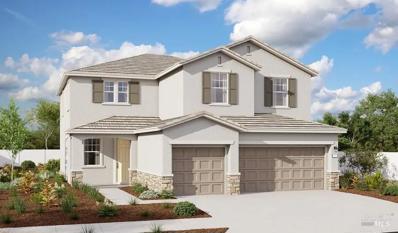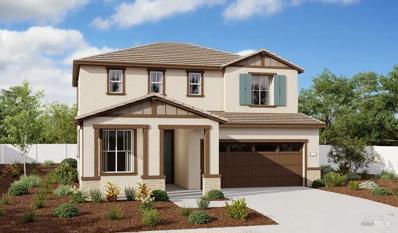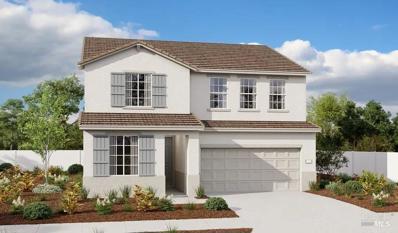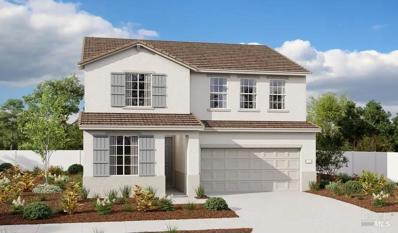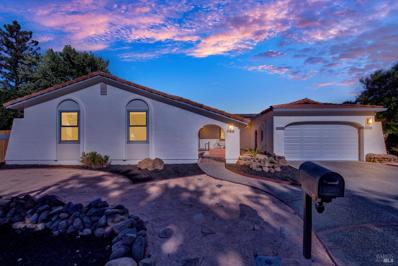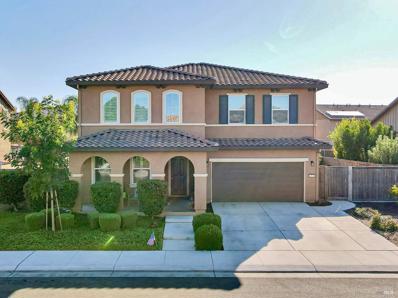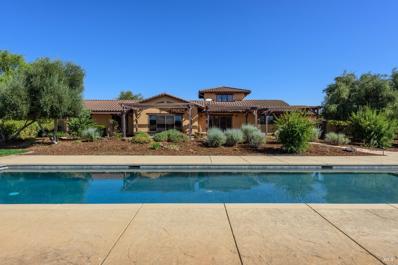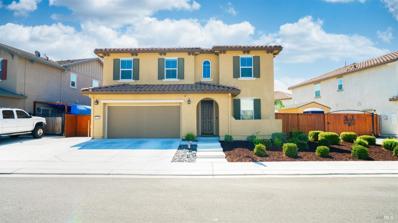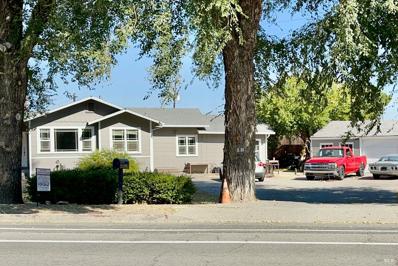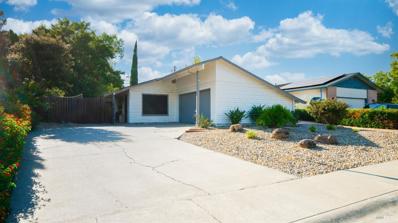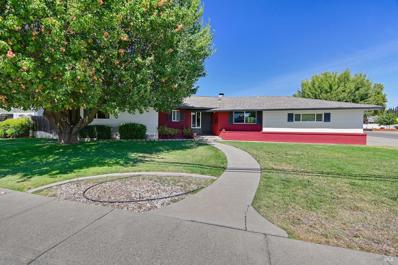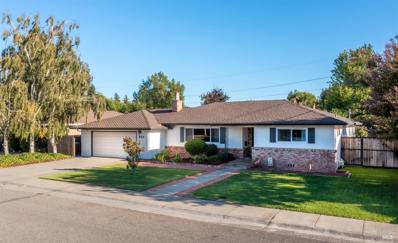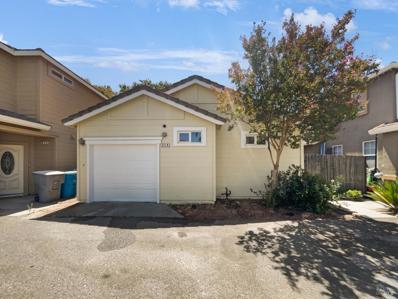Dixon CA Homes for Rent
- Type:
- Single Family
- Sq.Ft.:
- 3,013
- Status:
- Active
- Beds:
- 4
- Lot size:
- 0.19 Acres
- Year built:
- 2004
- Baths:
- 3.00
- MLS#:
- 324079038
ADDITIONAL INFORMATION
This home in the heart of the Valley Glen Estates offers ample room, lots of natural light, and cathedral ceilings. Separate living spaces and a formal dining area are perfect for everyday living and entertaining. The downstairs primary suite includes a full bath, and over-sized closet! The sunny kitchen features a large island with breakfast bar, pantry, white tile counters and a built-in desk. The loft makes the perfect music room, game room, or home office with closing barn doors for privacy. Summer BBQs are perfect in the backyard with the large patio, and the side yard has raised garden beds. Other features include: owned solar with no PG&E true up on current usage, and tesla backup battery, plantation shutters, upgraded lighting & fans, newer heating and a/c system, and upgraded carpeting.
$1,299,000
1435 Ary Ln Dixon, CA 95620
- Type:
- Business Opportunities
- Sq.Ft.:
- n/a
- Status:
- Active
- Beds:
- n/a
- Lot size:
- 0.7 Acres
- Year built:
- 1990
- Baths:
- MLS#:
- 41075864
ADDITIONAL INFORMATION
Seize the opportunity to own an established restaurant and bar in a high-traffic location at 1435 Ary Lane, Dixon, California. Excellent Highway-80 location. This well-positioned property sits in the heart of Dixon’s commercial hub, surrounded by popular retail stores and easily accessible from major highways, making it a hotspot for both locals and travelers. Freeway signage available. With a spacious interior layout designed for dining and entertainment, the property offers plenty of room for seating, a full-service bar, and a fully equipped commercial kitchen ready for operations from day one. The inviting atmosphere and flexible floor plan create an ideal setting for a restaurant, bar, or an event-driven venue. Two parcels (apn 0113-380-100, 0113-380-110). Building 4,500 SF, Land 30,527 SF / 0.7008 AC. Zoning Highway Commercial Planned Development,CH-PAO-PD. Prime location with high visibility and easy access. Fully equipped commercial kitchen and bar. Spacious dining and entertainment areas. Strong local customer base and potential to attract travelers. Established presence with opportunities for expansion and innovation. This property provides significant potential for investors looking to enter or expand in the booming restaurant and bar industry.
$629,500
635 Stratford Avenue Dixon, CA 95620
- Type:
- Single Family
- Sq.Ft.:
- 1,840
- Status:
- Active
- Beds:
- 4
- Lot size:
- 0.18 Acres
- Year built:
- 1978
- Baths:
- 3.00
- MLS#:
- 324077328
ADDITIONAL INFORMATION
Beautiful home with owned solar. Park like backyard with loads of fruit trees: apple, peach, orange, lemon, fig, avocado, apricot, blueberries and raspberries. Garden area, fenced area for chickens, and large redwood grove for afternoon shade. Covered patio, dog run. Remodeled Kitchen, dining area with bay window, separate fam rm with fireplace, walk in closet in primary bdrm. Washer,dryer, and frig in garage can stay.
$641,756
445 Buckeye Street Dixon, CA 95620
- Type:
- Other
- Sq.Ft.:
- 2,084
- Status:
- Active
- Beds:
- 2
- Lot size:
- 0.14 Acres
- Year built:
- 2024
- Baths:
- 2.00
- MLS#:
- 324078569
- Subdivision:
- Four Seasons Homestead Autumn
ADDITIONAL INFORMATION
Move-in ready today! This single-story Duoro floor plan offers 1,901 sq. ft. of beautifully designed living space, featuring 2 bedrooms, 2 baths, and a versatile den. The spacious great room is enhanced with vaulted and coffered ceilings, creating an elevated and inviting atmosphere. The farmhouse-inspired interior includes stylish blue cabinets, iced white quartz countertops, a stainless-steel hood over the gas cooktop, a dual oven and microwave in the kitchen. The light-filled great room flows seamlessly to the massive, covered patio, perfect for indoor-outdoor living. The den, with its large barn doors, provides a quiet retreat or an ideal home office. Four Seasons is the only gated community in the area with a Clubhouse and amenities including state of the art fitness facility, billiards room, pickle ball courts, canopy covered outdoor yoga & Tai Chi deck, bocce ball, outdoor fire pit for social gatherings, an outdoor amphitheater for concerts, comedy shows, and poetry reading. Additionally, there are 2 dog parks for small and large dogs, an outdoor pool and hot tub for aqua aerobics, & much more... ***Prices subject to change.
$773,950
500 Vanderbilt Drive Dixon, CA 95620
- Type:
- Single Family
- Sq.Ft.:
- 2,272
- Status:
- Active
- Beds:
- 3
- Lot size:
- 0.23 Acres
- Year built:
- 2024
- Baths:
- 2.00
- MLS#:
- 324078462
ADDITIONAL INFORMATION
Discover this exceptional Melody home. Included features: a welcoming covered porch; a spacious great room with a tray ceiling; an open dining area; a gourmet kitchen offering a double oven, quartz countertops, a walk-in pantry and a center island; a convenient laundry; a lavish primary suite showcasing a generous walk-in closet and a deluxe bath with double sinks; a covered patio and a 3-car garage. This home also offers vinyl plank flooring and additional windows in select rooms. Visit today!
$679,000
2195 Prairie Way Dixon, CA 95620
- Type:
- Single Family
- Sq.Ft.:
- 1,901
- Status:
- Active
- Beds:
- 2
- Lot size:
- 0.14 Acres
- Year built:
- 2023
- Baths:
- 2.00
- MLS#:
- 324073218
ADDITIONAL INFORMATION
Welcome to Four Seasons Gated Community in Dixon! This stunning home, built in 2023, nestled in a vibrant & active 55+ community, perfect for those seeking a peaceful yet engaging lifestyle. Set on a spacious corner lot, property boasts fully landscaped grounds & a thoughtfully designed open-concept layout, creating a cozy & inviting atmosphere. W/ 1,901 square feet of living space, the home features a large kitchen equipped w/ a generous island, ideal for hosting charcuterie boards & conversations. The elegant design extends from the cabinetry to countertops, & a huge walk-in pantry, adds extra convenience. High-end appliances are sure to inspire the chef in you. The home offers-2 spacious bedrooms & 2 full bathrooms, along w/ a versatile extra room that features barn doors. Whether you need a gym, movie room, hobby room, or game room, this space can be customized to your needs. Additionally, there is a laundry room w/ a sink & a dedicated dining area. The Master bedroom stands out w/ its large size, High ceilings, natural light, & an impressive walk-in closet. The low-maintenance backyard is ideal for relaxation, featuring a built-in patio cover, perfect for enjoying the sunshine or unwinding in the evening. The home invites you to live your best life in a welcoming community.
$2,000,000
0 Binghamton Road Unit 0 Dixon, CA 95620
- Type:
- Land
- Sq.Ft.:
- n/a
- Status:
- Active
- Beds:
- n/a
- Lot size:
- 156.26 Acres
- Baths:
- MLS#:
- 324076710
ADDITIONAL INFORMATION
**COMBER RANCH (EAST)** **Northwest corner of Binghamton and Robben Roads, Solano County** Discover the opportunity to own 156.26 acres of prime farmland in Solano County's Comber Ranch (East). This expansive property features two rectangular fields primarily used for cultivating open field crops, such as hay. Benefit from irrigation provided by Maine Prairie Water District, ensuring efficient farming operations. With 58% Capay Clay Class 2 soil, 29% Capay Silty Clay Loam Class 2, and 14% San Ysidro Sandy Loam Class 3, this land offers fertile grounds for agricultural pursuits. The property is under Agriculture (A-80) zoning and enrolled in the Williamson Act, guaranteeing favorable tax rates post-sale. Priced at $2,000,000 or $12,799 per gross acre, this is a rare opportunity to invest in a substantial piece of land in a coveted location. Don't miss out on making Comber Ranch (East) your next agricultural venture. Schedule a viewing today!
$745,471
1720 Misfeldt Street Dixon, CA 95620
- Type:
- Single Family
- Sq.Ft.:
- 3,201
- Status:
- Active
- Beds:
- 4
- Lot size:
- 0.16 Acres
- Year built:
- 2023
- Baths:
- 4.00
- MLS#:
- 324076572
ADDITIONAL INFORMATION
ANDREA Floor Plan is 2,779 sqft. with 4bedrooms, 3baths, and a loft. Owner's suite has a walk-in closet and laundry is located upstairs for convenience. Home has a sliding glass door, a gourmet kitchen, sunroom and covered patio. Whole house has 8' doors and laundry is pre plumb for sink. Solar System is included in the net price at 4.42kw Located in a non- HOA neighborhood.
- Type:
- Single Family
- Sq.Ft.:
- 2,120
- Status:
- Active
- Beds:
- 4
- Lot size:
- 0.11 Acres
- Year built:
- 2024
- Baths:
- 3.00
- MLS#:
- 324074999
ADDITIONAL INFORMATION
Welcome to this lovely Lynwood home, ready for quick move-in! Included features: a charming covered porch; a main-floor primary suite showcasing a generous walk-in closet and a private bath with double sinks, a matte black shower enclosure and an added door; a spacious great room overlooking a serene covered patio; an open dining area that flows into a well-appointed kitchen boasting 42" upper cabinets, quartz countertops and a large island; convenient powder and laundry rooms; a versatile loft; three additional bedrooms and a shared bath with double sinks. This home also offers luxury vinyl plank flooring. Visit today!.
- Type:
- Single Family
- Sq.Ft.:
- 2,380
- Status:
- Active
- Beds:
- 4
- Lot size:
- 0.11 Acres
- Year built:
- 2024
- Baths:
- 3.00
- MLS#:
- 324074996
ADDITIONAL INFORMATION
The Pearl plan offers two stories of thoughtful living space. A corner kitchen provides a panoramic view of the main flooroverlooking an elegant dining area and a great room with 10' center-meet doors. This home will be built with either a study or an extra bedroom. Upstairs, discover a lavish primary suite with a walk-in closet and luxurious bathroom.
- Type:
- Single Family
- Sq.Ft.:
- 3,031
- Status:
- Active
- Beds:
- 5
- Lot size:
- 0.2 Acres
- Year built:
- 2024
- Baths:
- 4.00
- MLS#:
- 324074438
ADDITIONAL INFORMATION
This home greets visitors with a charming front porch and continues to impress with a private study, a formal dining room, a great room with a fireplace and a large kitchen with an island, a connected sunroom, a covered patio, and walk-in pantry. Off of the entry is an additional bedroom with a shared bath. Upstairs, you'll find a roomy loft, a laundry room, and a lavish primary suite with two walk-in closets, a shower and a soaking tub.
- Type:
- Single Family
- Sq.Ft.:
- 1,870
- Status:
- Active
- Beds:
- 4
- Lot size:
- 0.11 Acres
- Year built:
- 2024
- Baths:
- 3.00
- MLS#:
- 324073846
ADDITIONAL INFORMATION
Imagine your life in the two-story Citrine plan. On the main floor, you can enjoy breakfast at the spacious kitchen island or in the nearby dining nook, or entertain friends and family in the great room. Upstairs, melt the stress of the day away in the luxurious primary suite, complete with a walk-in closet and a private bath with a large shower. The second floor also boasts two additional bedrooms, a convenient laundry and another full bath. This home will be built with a fourth bedroom. You'll love the professionally curated fixtures and finishes selected by our design team!
$689,950
2090 Hopewell Road Dixon, CA 95620
- Type:
- Single Family
- Sq.Ft.:
- 2,380
- Status:
- Active
- Beds:
- 4
- Lot size:
- 0.13 Acres
- Year built:
- 2024
- Baths:
- 3.00
- MLS#:
- 324073844
ADDITIONAL INFORMATION
The Pearl plan offers two stories of thoughtful living space. A corner kitchen provides a panoramic view of the main flooroverlooking an elegant dining area and a great room with 10' center-meet doors. This home will be built with either a study or an extra bedroom. Upstairs, discover a lavish primary suite with a walk-in closet and luxurious bathroom.
- Type:
- Single Family
- Sq.Ft.:
- 2,380
- Status:
- Active
- Beds:
- 4
- Lot size:
- 0.13 Acres
- Year built:
- 2024
- Baths:
- 3.00
- MLS#:
- 324073841
ADDITIONAL INFORMATION
The Pearl plan offers two stories of thoughtful living space. A corner kitchen provides a panoramic view of the main flooroverlooking an elegant dining area and a great room with 10' center-meet doors. This home will be built with either a study or an extra bedroom. Upstairs, discover a lavish primary suite with a walk-in closet and luxurious bathroom.
$649,900
1150 Charity Lane Dixon, CA 95620
- Type:
- Single Family
- Sq.Ft.:
- 1,688
- Status:
- Active
- Beds:
- 3
- Lot size:
- 0.19 Acres
- Year built:
- 1981
- Baths:
- 2.00
- MLS#:
- 324071864
ADDITIONAL INFORMATION
This beautifully remodeled Spanish Mediterranean-inspired single-story home in Watson Ranch exudes both charm and elegance. The open floor plan is filled with an abundance of natural light creating a warm and inviting atmosphere. Features include a refinished kitchen, remodeled bathrooms, several architectural touches throughout including venetian texture, custom arches, rounded edges and accents, new LVP flooring and baseboards, fresh interior and exterior paint. Additional upgrades include new lighting throughout, a spacious new rear deck and patio, a large courtyard, paid-for solar, central heat and air, tile roof' new low maintenance landscaping with mature shade trees, amazing and fully finished 4-car garage equipped with an engine hoist and service pit for the vehicle and toy lovers. This home is truly a must-see!
- Type:
- Single Family
- Sq.Ft.:
- 2,750
- Status:
- Active
- Beds:
- 4
- Lot size:
- 0.17 Acres
- Year built:
- 2018
- Baths:
- 3.00
- MLS#:
- 324070534
ADDITIONAL INFORMATION
Welcome to your dream home! This 6 year old Richmond American Andrea plan with $100k in upgrades is sure to impress. Walk past the downstairs bedroom and full bathroom into the open concept floor plan with a luxurious kitchen featuring upgraded cabinets & appliance package, an oversized island with seating, and a large pantry, perfect for those who love to cook or entertain. Upstairs you'll find a large versatile loft area and 3 bedrooms including the generously sized master bedroom with access into the laundry room through the master closet. The beautifully landscaped backyard provides an ideal setting for outdoor entertainment with a covered patio, above ground swimming pool and stamped concrete. The lot premium provides 16 feet on each side of the home allowing ample elbow room between neighbors, and potential RV access. Leased solar by SunPower. Close to schools, and a short walk to Veterans Park.
$2,250,000
5724 Silveyville Road Dixon, CA 95620
- Type:
- Single Family
- Sq.Ft.:
- 2,881
- Status:
- Active
- Beds:
- 3
- Lot size:
- 47.53 Acres
- Year built:
- 2005
- Baths:
- 3.00
- MLS#:
- 324069690
ADDITIONAL INFORMATION
Discover unbelievable country living with this stunning custom-built home from 2005, offering approximately 2,900 square feet of living space on 47+ acres of prime land with Solano Irrigation District water. This unique property combines luxury and functionality, featuring 3 spacious bedrooms, an office, 2.5 bathrooms and a distinctive tower room that serves as a bonus space. The property is perfect for equestrian enthusiasts, boasting a large shop with five tall roll-up doors, a separate building with a covered horse arena, stalls, irrigated pastures, no climb fencing, turnouts, a tack room, and a wash rack. The fertile soil is ideal for orchards and other crops, making this a versatile agricultural property. The single-level home is designed for comfort, with only the tower room located on the upper level. Enjoy serene views and outdoor living with expansive patios, beautifully landscaped grounds, and a 60-foot swimming pool w/ auto cover. The property also offers the added convenience of an electric gate entrance for privacy and security. Additionally, the property is enrolled in the Williamson Act, providing significant tax savings. Whether you're looking to cultivate crops, raise horses, or simply enjoy the tranquil rural lifestyle, this property offers it all.
$799,900
1760 Gold Street Dixon, CA 95620
- Type:
- Single Family
- Sq.Ft.:
- 2,708
- Status:
- Active
- Beds:
- 4
- Lot size:
- 0.17 Acres
- Year built:
- 2019
- Baths:
- 3.00
- MLS#:
- 324066263
ADDITIONAL INFORMATION
Better than new 5yr new Richmond American Hemingway Plan,4 bedrooms,3 full baths, plus flex room, & 2 car garage. With space for everyone, this home has everything you need to make memories that will last a lifetime. As you arrive at the property the home shows pride of ownership with the well-maintained landscaping, stained fences, and beautiful custom RV access gate. Walk into 18 x 18 tile and a flex room with double doors and upgraded full bath downstairs. Living room with Bose ceiling speakers is open, spacious, and adjoined to the kitchen with upgraded 30-inch cooktop stove, new upgraded kitchen faucet, upgraded white cabinets with upgraded cabinet hardware, squared edge granite counters, kiosk cabinets, added kitchen pendant lights. The second floor has 4 bedrooms and 2 full baths, upgraded hall bath and master bath, square under mount sinks, extra recessed lighting in all rooms, oversized master walk-in shower, additional master walk-in closet shelves, upper laundry room cabinets. The backyard is spacious, covered patio, built in pool with Baja ledge, stamped concrete, outdoor 220 electrical, automatic drop down tv mount, lights, electrical installed in covered patio, 2 additional driveways and a low maintenance yard. Leased solar by SunPower. Close to schools and parks.
$599,950
610 Adams Street NE Dixon, CA 95620
- Type:
- Single Family
- Sq.Ft.:
- 1,850
- Status:
- Active
- Beds:
- 3
- Lot size:
- 0.1 Acres
- Year built:
- 1940
- Baths:
- 2.00
- MLS#:
- 324068967
ADDITIONAL INFORMATION
Price reductio September 16th.This home is set back from the street, featuring a large front yard with three awesome elm trees for maximum afternoon shade. It features a separate 2-car garage with a workshop which could be converted to an ADU for a family member or an additional income source. There is a substantial side yard for play/picnic area or even additional covered storage or additional garage space to be built. etc. Back yard needs work. Recent improvements are: new blinds throughout interior and exterior paint one-two years ago; new fence two years ago; new roof approximately seven years ago; new laminate countertops and new dishwasher one year ago; new electrical panel nineteen years ago; new gutters one year ago and new drainage system due to heavy rains that we all experienced in 2023. Property needs a new A/C system per tenant who says it cools but runs all the time. Tenant notice is 10/31-2024 but he may wish to remain. Broker is owner of this property and will do 1031 exchange. Escrow open with Placer Title Company, Leslie Stewart P-641959. Tenant has a lot of belongings and knickknacks so is best to visualize without them.
$519,900
603 Trinity Court Dixon, CA 95620
- Type:
- Single Family
- Sq.Ft.:
- 1,104
- Status:
- Active
- Beds:
- 3
- Lot size:
- 0.16 Acres
- Year built:
- 1955
- Baths:
- 2.00
- MLS#:
- 324068089
ADDITIONAL INFORMATION
Welcome to this charming single-story home, tucked away in a serene private court surrounded by mature trees. This delightful property offers 3 spacious bedrooms and 1.5 beautifully updated bathrooms. Step inside to discover a recently remodeled kitchen, showcasing elegant gray cabinetry complemented by stunning white quartz countertops. The open-concept design seamlessly connects the kitchen, dining area, and family room, creating an inviting space for gatherings. The fully remodeled family bathroom features a sleek quartz tub/shower combo and a stylish vanity, adding a touch of luxury to your daily routine. Throughout the home, you'll find modern laminate flooring, charming shiplap accents, and a rustic barn door that adds character and warmth. Outside, the front yard is designed with drought-tolerant landscaping, offering both beauty and low maintenance. Behind the fenced courtyard, you'll find a large lawn, perfect for outdoor activities, and a covered patio ideal for relaxing or entertaining. This home also includes unique features such as owned solar panels and a whole-house water filtration system, making it as practical as it is beautiful. Don't miss the opportunity to see this must-see home!
$539,977
800 W A Street Dixon, CA 95620
- Type:
- Single Family
- Sq.Ft.:
- 1,623
- Status:
- Active
- Beds:
- 3
- Lot size:
- 0.19 Acres
- Year built:
- 1964
- Baths:
- 2.00
- MLS#:
- 324058713
ADDITIONAL INFORMATION
Welcome home to this delightful Dixon Charmer! This inviting property features 3 bedrooms and 2 bathrooms, with updated laminate flooring throughout the common areas and modern upgrades in the kitchen and bathrooms. Nestled on a corner lot, the home boasts a spacious front yard and a low-maintenance backyard with artificial turf and a generous patio area perfect for entertaining. An attached 2-car garage provides ample parking, with additional space on the side for your recreational vehicles. Conveniently located near schools, shopping, and freeway access, this home offers both comfort and convenience. Don't miss out, this gem won't last long!
$720,000
855 Sievers Way Dixon, CA 95620
- Type:
- Single Family
- Sq.Ft.:
- 1,943
- Status:
- Active
- Beds:
- 4
- Lot size:
- 0.21 Acres
- Year built:
- 1975
- Baths:
- 3.00
- MLS#:
- 324065711
ADDITIONAL INFORMATION
This charming custom single story home is located in the most sought-after neighborhood in Dixon! So much natural light creates a fresh and inviting atmosphere in every room! New luxury wood laminate floors in living & primary rooms and the home is freshly painted inside and out, has new windows, new hot tub, newer HVAC & roof. New solar, a whole house fan & abundance of built-in storage in the garage. Two primary suites, one could be used for guest quarters or generational living. Step outside to your own private oasis, where the recently upgraded front and back landscaping enhances the curb appeal. Perfect for entertaining, the backyard offers an inground pool and a covered deck area, ideal for gatherings or relaxing under the sun. Don't delay, there's so many reasons to make this your forever home. No HOA, no Mello Roos or added Tax District, only two previous owners! When Sellers brag about a home being ready to go, this is the home they're talking about. Large lot in a desirable court location, with wide streets and mature trees, close access to I80 and downtown Dixon!
$382,000
314 Vazquez Court Dixon, CA 95620
- Type:
- Other
- Sq.Ft.:
- 876
- Status:
- Active
- Beds:
- 2
- Lot size:
- 0.05 Acres
- Year built:
- 1998
- Baths:
- 2.00
- MLS#:
- 324064250
ADDITIONAL INFORMATION
Welcome to this well-maintained property with fresh exterior and interior paint in a neutral color scheme. The primary bedroom offers a sanctuary with double closets for ample storage. Enjoy the private patio for outdoor relaxation or entertaining, and the fenced-in backyard for added privacy and security. Updated and move-in ready, this home is a fantastic opportunity you won't want to miss.
$554,990
340 White Owl Street Dixon, CA 95620
- Type:
- Other
- Sq.Ft.:
- 1,460
- Status:
- Active
- Beds:
- 2
- Lot size:
- 0.12 Acres
- Year built:
- 2024
- Baths:
- 2.00
- MLS#:
- 324063060
- Subdivision:
- Four Seasons Homestead Springs
ADDITIONAL INFORMATION
Discover the Casa home plan, offering 2 bedrooms, 2 baths, and a convenient office. The open layout features a dining area and great room that seamlessly flow out to a generous covered patio, ideal for enjoying indoor-outdoor living. The kitchen is a chef's delight, featuring elegant Nutmeg-painted cabinets with satin nickel hardware, Artic White Quartz countertops, and a large island. The kitchen is equipped with a full suite of GE Stainless Steel appliances, including a gas cooktop and a substantial range hood, and includes a large pantry for added convenience. The private home office provides a dedicated space for working from home or a peaceful retreat. The spacious Owner's Suite is a luxurious escape, boasting a double vanity with quartz countertops, a roomy shower with a bench, and a large walk-in closet. Don't miss out on this exceptional home! ***Prices subject to change.
$2,500,000
6240 Clark Road Unit 6240 Dixon, CA 95620
- Type:
- Land
- Sq.Ft.:
- n/a
- Status:
- Active
- Beds:
- n/a
- Lot size:
- 77.19 Acres
- Baths:
- MLS#:
- 324059582
ADDITIONAL INFORMATION
77.19 acres best for Almonds, Alfalfa, Vineyard, Cattle. Property is not in the Williamson Act. The surrounding properties are planted with young almonds. The choice is yours!! Come see this amazing gated entry with paved driveway. SID water and well. This property has incredible potential for an Almond Orchard and other crops. Beautiful home built in 2001 with 2600SF, 4 bedrooms and 2 bathrooms. PAID for solar, poolw/cover, back yard gazebo, beautiful deck, 2100SF 4 car garage with office space and pool room, 3 stall carport, 20KW back up gerenator with it own fuel source, 2 conex box sheds w/h2o and power, SID water and well, 7 acres fully fenced, dog run, raised garden beds, lots of trees! Partially leased with yearly income. (Also available 2700Sf 30x90 Steel building w/county permit) Let's move you in!
Information being provided is for consumers' personal, non-commercial use and may not be used for any purpose other than to identify prospective properties consumers may be interested in purchasing. Information has not been verified, is not guaranteed, and is subject to change. Copyright 2024 Bay Area Real Estate Information Services, Inc. All rights reserved. Copyright 2024 Bay Area Real Estate Information Services, Inc. All rights reserved. |
Barbara Lynn Simmons, CALBRE 637579, Xome Inc., CALBRE 1932600, [email protected], 844-400-XOME (9663), 2945 Townsgate Road, Suite 200, Westlake Village, CA 91361

Data maintained by MetroList® may not reflect all real estate activity in the market. All information has been provided by seller/other sources and has not been verified by broker. All measurements and all calculations of area (i.e., Sq Ft and Acreage) are approximate. All interested persons should independently verify the accuracy of all information. All real estate advertising placed by anyone through this service for real properties in the United States is subject to the US Federal Fair Housing Act of 1968, as amended, which makes it illegal to advertise "any preference, limitation or discrimination because of race, color, religion, sex, handicap, family status or national origin or an intention to make any such preference, limitation or discrimination." This service will not knowingly accept any advertisement for real estate which is in violation of the law. Our readers are hereby informed that all dwellings, under the jurisdiction of U.S. Federal regulations, advertised in this service are available on an equal opportunity basis. Terms of Use
Dixon Real Estate
The median home value in Dixon, CA is $595,000. This is higher than the county median home value of $576,100. The national median home value is $338,100. The average price of homes sold in Dixon, CA is $595,000. Approximately 57.83% of Dixon homes are owned, compared to 38.76% rented, while 3.41% are vacant. Dixon real estate listings include condos, townhomes, and single family homes for sale. Commercial properties are also available. If you see a property you’re interested in, contact a Dixon real estate agent to arrange a tour today!
Dixon, California has a population of 19,038. Dixon is more family-centric than the surrounding county with 35.15% of the households containing married families with children. The county average for households married with children is 30.48%.
The median household income in Dixon, California is $84,208. The median household income for the surrounding county is $89,648 compared to the national median of $69,021. The median age of people living in Dixon is 34.2 years.
Dixon Weather
The average high temperature in July is 93.9 degrees, with an average low temperature in January of 38.5 degrees. The average rainfall is approximately 23.3 inches per year, with 0 inches of snow per year.
