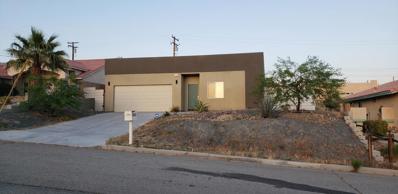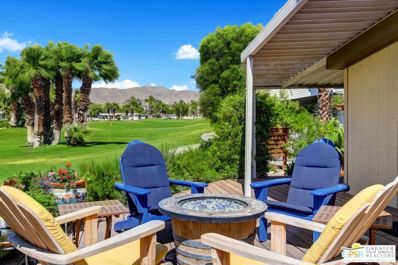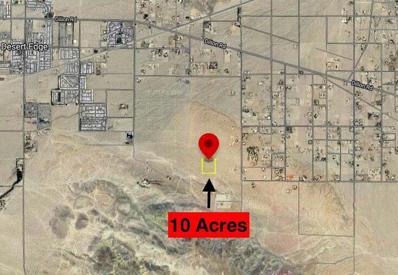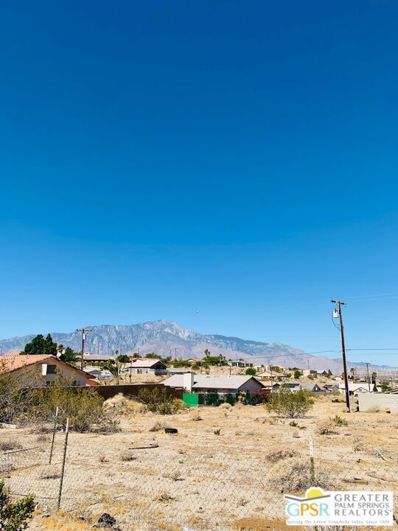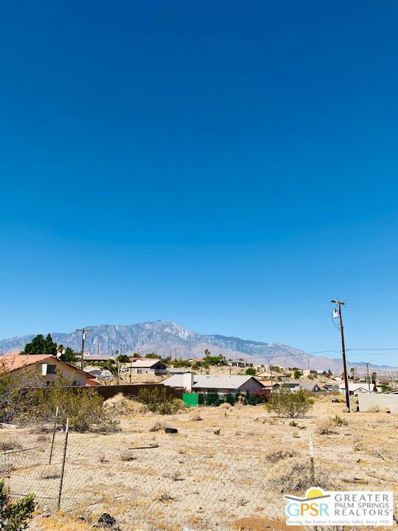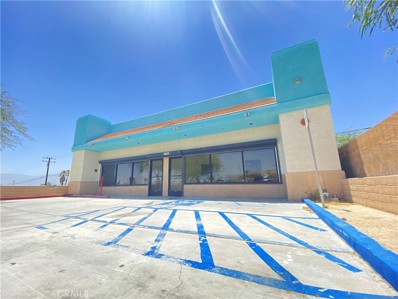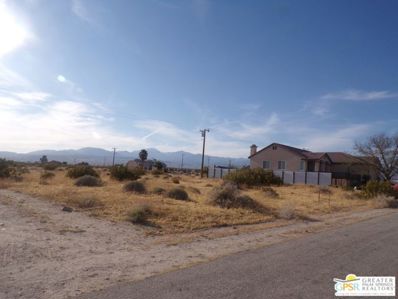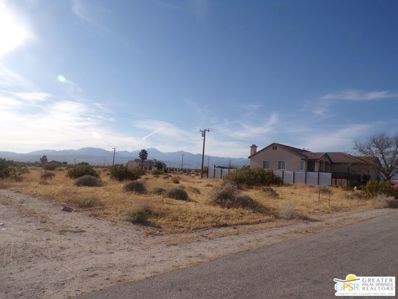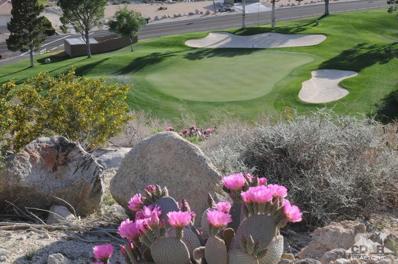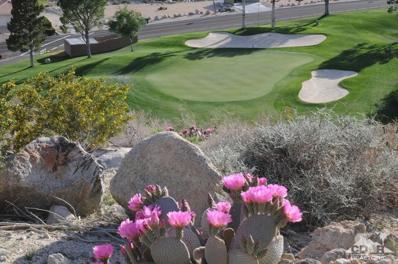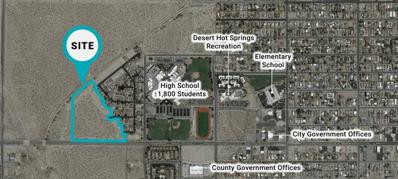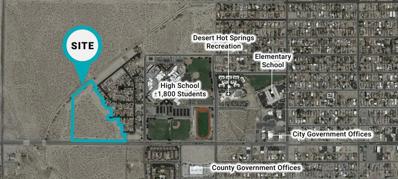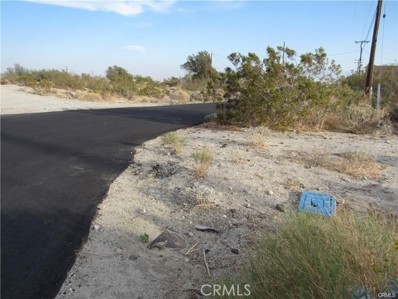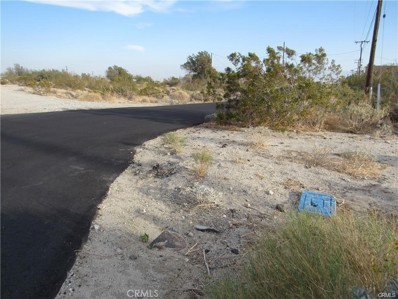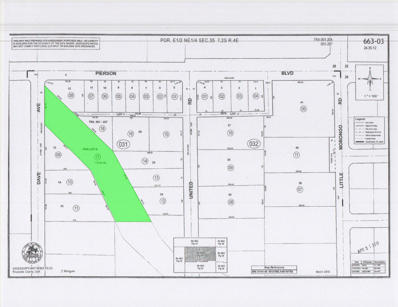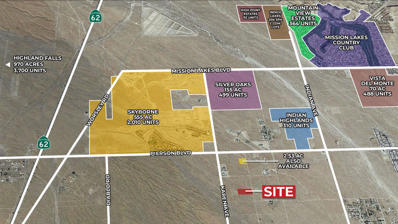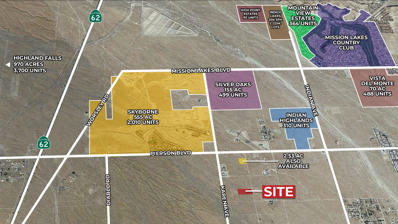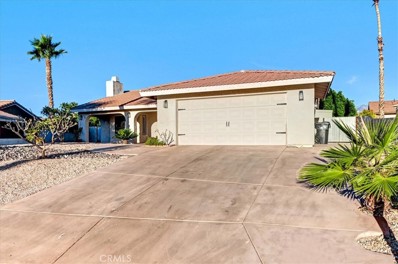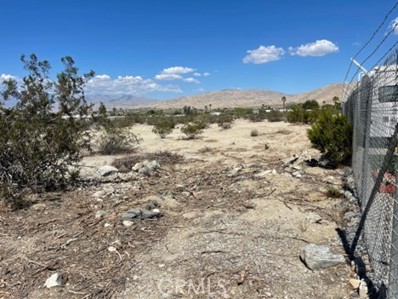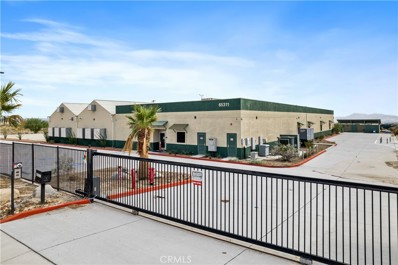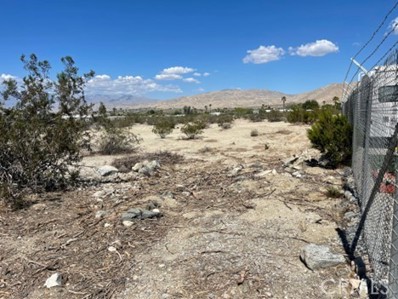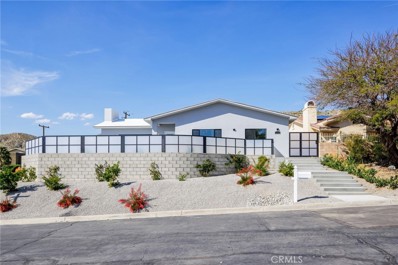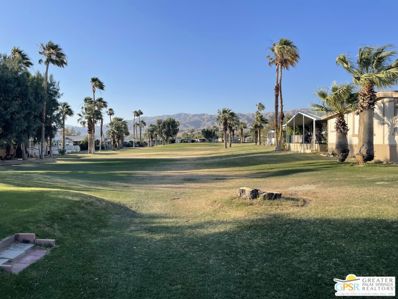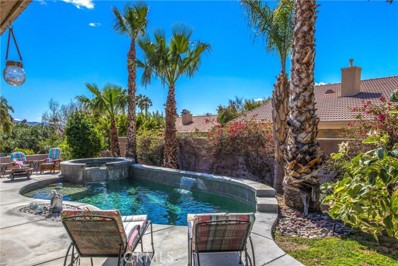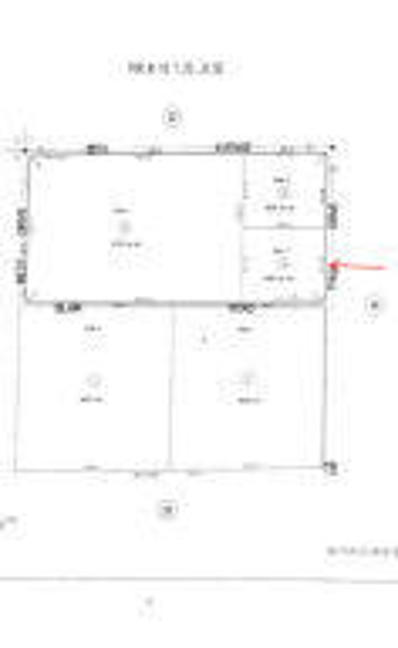Desert Hot Springs CA Homes for Rent
- Type:
- Single Family
- Sq.Ft.:
- 1,356
- Status:
- Active
- Beds:
- 3
- Lot size:
- 0.18 Acres
- Year built:
- 2022
- Baths:
- 2.00
- MLS#:
- 219110910DA
ADDITIONAL INFORMATION
Contemporary designed home with open floor plan, high ceilings, custom cabinets and quartz countertops.Owned solar system.
- Type:
- Manufactured/Mobile Home
- Sq.Ft.:
- 1,440
- Status:
- Active
- Beds:
- 2
- Year built:
- 1977
- Baths:
- 2.00
- MLS#:
- 24384589
- Subdivision:
- Hidden Springs
ADDITIONAL INFORMATION
Come and enjoy the peace and tranquility of resort style living at Hidden Springs Country Club, a well maintained 55+ Senior Community. This beautiful remodeled unit is situated on a quiet Cul-De-Sac, which eliminates any traffic noise, and is perched just above the 8th hole tee on this well groomed Golf Course, and affords you the convenience of retirement living, while having all the amenities for an active lifestyle! This wonderful two bedroom, two bath home with a large open living and dining dining space provides ample space for all your family gatherings. The open airy kitchen with loads of cabinets, upgraded solid-surface counter spaces, and upgraded stainless appliances overlooks the cozy family room. Large Utility/Laundry space comes complete with washer and dryer. The large primary bedroom with en suite bath is perfect for relaxing after a busy day. The good sized secondary bedroom is connected to the second 3/4 bathroom. This home has been updated with fresh paint inside and out, a newer A/C unit, new beautiful wood floors, new water heater and a wonderful wrap-around deck that gives this home additional indoor-outdoor living spaces and a wonderful panoramic view out each and every window of this well apportioned home. Recently renovated dog park only a short walk away. Extra-tall storage shed that doubles as golf cart garage with storage is an unusual find and an extra benefit, plus an additional storage shed/Bike Storage with easy access to your covered parking. Lovely, centrally located, well maintained golf course for the golf enthusiast. The community has a large swimming pool, 2 spas, a sauna, tennis courts, pickle-ball courts, a recreation room, gym and a dog park for your four legged family members. The home also comes completely furnished, including a Murphy bed!. You won't need much to make it your very own. Don't let this one slip away! Park approval required for residency. Space Rent currently 827.00 monthly Buyer(s) must be approved by Hidden Springs Country Club/Treehouse Communities and have income of 3x space rent or more. Primary and secondary homes only, no rentals. Contact Listing Agent Today to schedule a showing, Hurry before it's too late!
- Type:
- Land
- Sq.Ft.:
- n/a
- Status:
- Active
- Beds:
- n/a
- Lot size:
- 10 Acres
- Baths:
- MLS#:
- 219110704DA
- Subdivision:
- Not Applicable-1
ADDITIONAL INFORMATION
10 ACRES!!!! Here is a vast 10 acre vacant lot just waiting to be developed! Situated to the west of Ford Ave is a blank palate you to create your dream compound. Don't miss investing in this lot to make your dream home complete!
- Type:
- Land
- Sq.Ft.:
- n/a
- Status:
- Active
- Beds:
- n/a
- Lot size:
- 0.17 Acres
- Baths:
- MLS#:
- CL24384597
ADDITIONAL INFORMATION
New home site with amazing Mountain View's and utilities available. Great neighborhood with shopping nearby and close to schools. Desert Hot Springs is one of the fastest growing cities in California.
- Type:
- Land
- Sq.Ft.:
- n/a
- Status:
- Active
- Beds:
- n/a
- Lot size:
- 0.17 Acres
- Baths:
- MLS#:
- 24384597
ADDITIONAL INFORMATION
New home site with amazing Mountain View's and utilities available. Great neighborhood with shopping nearby and close to schools. Desert Hot Springs is one of the fastest growing cities in California.
- Type:
- Retail
- Sq.Ft.:
- 1,960
- Status:
- Active
- Beds:
- n/a
- Lot size:
- 0.17 Acres
- Year built:
- 1989
- Baths:
- MLS#:
- SW24081545
ADDITIONAL INFORMATION
Excellent Investment Opportunity, property was previously leased to Cannabis Dispensary, which is the highest and best use, excellent location if you wish to transfer your Cannabis License to the subject property. Can also be used for medical office, and retail uses. Property is situated in a very high traffic location, excellent visibility, and exposure to busy intersection, close to Resort Hotels, Restaurants, Downtown shops, City Hall, Police, and City work centers. Priced below replacement costs. Lease option considered.
- Type:
- Land
- Sq.Ft.:
- n/a
- Status:
- Active
- Beds:
- n/a
- Lot size:
- 0.17 Acres
- Baths:
- MLS#:
- CL24382051
ADDITIONAL INFORMATION
Located in Hot Springs Ranchos!! Build, Build, Build! This Vacant Residential Land is located within the R-2 Zoning District. A maximum of two residential dwelling units (i.e., duplexes) located on a single legal lot or RM (Multiple Residential) Zoning District. Lot Area is 7,405. Utilities Are Nearby. Call For More Details!
- Type:
- Land
- Sq.Ft.:
- n/a
- Status:
- Active
- Beds:
- n/a
- Lot size:
- 0.17 Acres
- Baths:
- MLS#:
- 24382051
ADDITIONAL INFORMATION
Located in Hot Springs Ranchos!! Build, Build, Build! This Vacant Residential Land is located within the R-2 Zoning District. A maximum of two residential dwelling units (i.e., duplexes) located on a single legal lot or RM (Multiple Residential) Zoning District. Lot Area is 7,405. Utilities Are Nearby. Call For More Details!
- Type:
- Land
- Sq.Ft.:
- n/a
- Status:
- Active
- Beds:
- n/a
- Lot size:
- 0.27 Acres
- Baths:
- MLS#:
- 219110281DA
- Subdivision:
- Mission Lakes
ADDITIONAL INFORMATION
One of the last largest lots in Mission Lakes County club and it is on a cul-de-sac ! Plans come with the purchase of this one of a kind lot. Mission lakes is a golfing community that offers many amenities one being twon on title with full golf privileges. Build your dream home here in this wonderful community. Call listing agent for more information on HOAs and building permits.
- Type:
- Land
- Sq.Ft.:
- n/a
- Status:
- Active
- Beds:
- n/a
- Baths:
- MLS#:
- 219110281
- Subdivision:
- Mission Lakes
ADDITIONAL INFORMATION
One of the last largest lots in Mission Lakes County club and it is on a cul-de-sac ! Plans come with the purchase of this one of a kind lot. Mission lakes is a golfing community that offers many amenities one being twon on title with full golf privileges. Build your dream home here in this wonderful community. Call listing agent for more information on HOAs and building permits.
- Type:
- Land
- Sq.Ft.:
- n/a
- Status:
- Active
- Beds:
- n/a
- Lot size:
- 16.39 Acres
- Baths:
- MLS#:
- 240008311SD
ADDITIONAL INFORMATION
Great opportunity to grab an over 16 acres lot in one of the best neighborhoods in Desert Hot Springs. Zoned for R-1, low density, single family residential with a max of 6DU/ACRE. Bordering a developed residential community, very close to local schools and community resources. This lot is just a short drive to the main area of town featuring restaurants, spas, hotels, and more! *PLEASE NOTE: Water District is actually Mission Springs Water District*
- Type:
- Land
- Sq.Ft.:
- n/a
- Status:
- Active
- Beds:
- n/a
- Lot size:
- 16.39 Acres
- Baths:
- MLS#:
- 240008311
ADDITIONAL INFORMATION
Great opportunity to grab an over 16 acres lot in one of the best neighborhoods in Desert Hot Springs. Zoned for R-1, low density, single family residential with a max of 6DU/ACRE. Bordering a developed residential community, very close to local schools and community resources. This lot is just a short drive to the main area of town featuring restaurants, spas, hotels, and more! *PLEASE NOTE: Water District is actually Mission Springs Water District*
- Type:
- Land
- Sq.Ft.:
- n/a
- Status:
- Active
- Beds:
- n/a
- Lot size:
- 1.76 Acres
- Baths:
- MLS#:
- CREV24076090
ADDITIONAL INFORMATION
There is not an address associated with this parcel. What is reflected is the Parcel# 663-031-017 is +/-1.76 Acres. Zoning is W-2. Located near Desert Hot Springs in Unincorporated Riverside County. Access via paved Dave Ave. That portion of Lot K of Mooreland Sites, as shown by Map on file in Book 31, Pages 44, 45 and 46 of Maps, records of Riverside County, California, lying within the Northwest quarter of the Northeast quarter of Section 35, Township 2 South, Range 4 East, San Bernardino Base and Meridian.
- Type:
- Land
- Sq.Ft.:
- n/a
- Status:
- Active
- Beds:
- n/a
- Lot size:
- 1.76 Acres
- Baths:
- MLS#:
- EV24076090
ADDITIONAL INFORMATION
There is not an address associated with this parcel. What is reflected is the Parcel# 663-031-017 is +/-1.76 Acres. Zoning is W-2. Located near Desert Hot Springs in Unincorporated Riverside County. Access via paved Dave Ave. That portion of Lot K of Mooreland Sites, as shown by Map on file in Book 31, Pages 44, 45 and 46 of Maps, records of Riverside County, California, lying within the Northwest quarter of the Northeast quarter of Section 35, Township 2 South, Range 4 East, San Bernardino Base and Meridian.
- Type:
- Land
- Sq.Ft.:
- n/a
- Status:
- Active
- Beds:
- n/a
- Lot size:
- 1.76 Acres
- Baths:
- MLS#:
- 24002763
ADDITIONAL INFORMATION
There is not an address associated with this parcel. What is reflected is the Parcel# 663-031-017 is +/-1.76 Acres. Zoning is W-2. Located near Desert Hot Springs in Unincorporated Riverside County. Access via paved Dave Ave. That portion of Lot K of Mooreland Sites, as shown by Map on file in Book 31, Pages 44, 45 and 46 of Maps, records of Riverside County, California, lying within the Northwest quarter of the Northeast quarter of Section 35, Township 2 South, Range 4 East, San Bernardino Base and Meridian.
- Type:
- Land
- Sq.Ft.:
- n/a
- Status:
- Active
- Beds:
- n/a
- Lot size:
- 5.06 Acres
- Baths:
- MLS#:
- 219109937DA
- Subdivision:
- Not Applicable-1
ADDITIONAL INFORMATION
Large corner lot. Two legal parcels. Near across Skyborne - a 2,010 home master planned community. In an area experiencing rapid growth. Just one mile south of Highland Falls, a 970 acre - 3,700 unit planned community. Easy access to Highway 62 and Interstate-10. Pierson Boulevard is one of the main streets in Desert Hot Springs with 20,000 cars per day.
- Type:
- Land
- Sq.Ft.:
- n/a
- Status:
- Active
- Beds:
- n/a
- Lot size:
- 5.06 Acres
- Baths:
- MLS#:
- 219109937
- Subdivision:
- Not Applicable
ADDITIONAL INFORMATION
Large corner lot. Two legal parcels. Near across Skyborne - a 2,010 home master planned community. In an area experiencing rapid growth. Just one mile south of Highland Falls, a 970 acre - 3,700 unit planned community. Easy access to Highway 62 and Interstate-10. Pierson Boulevard is one of the main streets in Desert Hot Springs with 20,000 cars per day.
- Type:
- Single Family
- Sq.Ft.:
- 1,854
- Status:
- Active
- Beds:
- 3
- Lot size:
- 0.2 Acres
- Year built:
- 1987
- Baths:
- 2.00
- MLS#:
- IV24071416
ADDITIONAL INFORMATION
Charming and move in ready is this 3 bedroom 2 bath home, 3rd bedroom could be a den or office. Cozy rock fireplace in the living room; dining area off the living room; gourmet kitchen with stainless steel appliances; cherry wood stained cabinets and granite countertops. The master bath has a separate tub and shower and dual basins. There is also a bonus room (not believed to be in s.f.) off the patio, with an entrance to the master bedroom. Makes a great hobby room, gym, sewing room, library, your choice! This home sits at the end of a quiet cul de sac. Plantation wood shutters in dining room and living Room. Double french doors in family room and off the bonus room. Laundry in garage. Located in prestigious Mission Lakes Country Club, which gives 2 on title full golfing privileges. Restaurant snack bar, pro shop,tennis courts, swimming pools and spa. Vacation like living !!!
- Type:
- Land
- Sq.Ft.:
- n/a
- Status:
- Active
- Beds:
- n/a
- Lot size:
- 0.32 Acres
- Baths:
- MLS#:
- CROC24067557
ADDITIONAL INFORMATION
Located in Desert Hot Springs . Has Mountain Views.
- Type:
- Industrial
- Sq.Ft.:
- 19,634
- Status:
- Active
- Beds:
- n/a
- Lot size:
- 2.52 Acres
- Year built:
- 2018
- Baths:
- MLS#:
- SR24067646
ADDITIONAL INFORMATION
Industrial Manufacturing & Distribution Warehouse - Perfect for an owner/user! 65311 San Jacinto Lane is an Industrial Warehouse comprised of 19,634 SF, on a large 2.52 Acre corner lot. Over $300,000 invested in tenant improvements and renovations in 2018. Zoned M (Light Manufacturing) - ideal for a range of businesses and operations! Additionally, the lot offers over 15,000+/- square feet of vacant land, providing room for future expansion and growth. Site improvements included new landscaping, enhanced exterior lighting, secured automatic gate, fencing, improved trash enclosures, and a freshly re-striped parking lot. The property offers an incredible opportunity for all types of business operators.
- Type:
- Land
- Sq.Ft.:
- n/a
- Status:
- Active
- Beds:
- n/a
- Lot size:
- 0.32 Acres
- Baths:
- MLS#:
- OC24067557
- Subdivision:
- ,other
ADDITIONAL INFORMATION
Located in Desert Hot Springs . Has Mountain Views.
- Type:
- Single Family
- Sq.Ft.:
- 2,252
- Status:
- Active
- Beds:
- 3
- Lot size:
- 0.21 Acres
- Year built:
- 2024
- Baths:
- 3.00
- MLS#:
- SR24058735
ADDITIONAL INFORMATION
BACK ON THE MARKET AT NO FAULT OF THE SELLER! BUYER COULD NOT PERFORM! Welcome to your oasis of tranquility, where luxury meets sophistication in this newly constructed, single-story masterpiece situated on an elevated lot with lots of privacy. NO HOA! This impeccable residence offers an unparalleled blend of elegance, comfort, & modern convenience. Step inside to discover a bright & open floor plan adorned with beautiful tile flooring & recessed lighting, creating an ambiance of warmth & sophistication throughout. Enjoy an indoor/outdoor fireplace that sets the stage for an idyllic retreat for relaxation. Prepare to fall in love with the gourmet kitchen, a culinary haven adorned with exquisite quartz countertops, a sprawling island boasting abundant storage, & a seamlessly integrated pantry catering to every epicurean need. Stainless steel appliances elevate the cooking experience to new heights, while the fluid transition to the dining area ensures a harmonious blend of elegance & everyday functionality. Conveniently adjacent, the guest bath offers effortless accessibility off the kitchen, enhancing the seamless flow of this luxurious abode. Escape to the private backyard sanctuary, where the heated sparkling pool & spa into a haven of relaxation. Enjoy the mesmerizing color-changing lights & the custom fence, providing the perfect balance of privacy & serenity for outdoor gatherings & leisurely moments under the sun. Retreat to the luxurious master suite, boasting two separate closets including a spacious walk-in & a mirrored closet. With views of the backyard & direct sliding door access to the pool & spa, this sanctuary offers the ultimate in comfort & convenience. Indulge in the opulent master bathroom, featuring a soaking tub, separate standing shower, & double vanities adorned with a lighted mirror. With added zoned heating, recessed lighting, & floor-to-ceiling tile, every detail has been meticulously curated for your pleasure. Two additional generously sized bedrooms provide ample space & comfort. A beautifully appointed third bathroom with zoned heating provides unparalleled luxury & comfort. A large linen closet in the hallway with zoned heating ensures convenient storage for linens & essentials as well as practicality, while the attached two-car garage offers both convenience & security. Enhanced with fire sprinklers for added safety & boasting the benefits of paid-off solar for energy efficiency, this home is as practical as it is luxurious.
- Type:
- Manufactured/Mobile Home
- Sq.Ft.:
- 1,440
- Status:
- Active
- Beds:
- 2
- Year built:
- 1980
- Baths:
- 2.00
- MLS#:
- 24375209
- Subdivision:
- Hidden Springs
ADDITIONAL INFORMATION
Come and enjoy the peace and tranquility of resort style living in Hidden Springs Country Club a 55+ Senior Community. This unit affords you the convenience of retirement living, while having all the amenities for an active lifestyle! This wonderful two bedroom, two bath home with a large open living and dining room, as well as family room, provides ample space for all your family gatherings. The open airy kitchen with loads of cabinets overlooks the cozy family room. Extra large laundry room has a built in desk. The large primary bedroom with en suite bath is perfect for relaxing after a busy day. The good sized secondary bedroom is connected to the second 3/4 bathroom. This home has been updated with fresh paint inside and out, a new A/C unit, a new slimline evaporative cooler, new beautiful floors, new water heater and a remodeled primary bath. Recently renovated dog parks only a short walk away. Extra high storage shed that doubles as golf cart garage with storage is an unusual find and an extra benefit. Lovely, centrally located, well maintained golf course for the golf enthusiast. The community has a large swimming pool, 2 spas, a sauna, tennis courts, pickleball courts, a recreation room, gym and a dog park for your four legged family members. The home also comes partially furnished. You won't need much to make it your very own. Don't let this one slip away! Park approval required for residency.
Open House:
Saturday, 11/16 12:00-3:00PM
- Type:
- Single Family
- Sq.Ft.:
- 1,634
- Status:
- Active
- Beds:
- 3
- Lot size:
- 0.18 Acres
- Year built:
- 2005
- Baths:
- 2.00
- MLS#:
- EV24069669
ADDITIONAL INFORMATION
Custom-built, turnkey entertainer’s POOL home in the coveted Mission Lakes Country Club; enjoy modern upscale community comforts in your private oasis amongst the tranquility of the desert! Relish in the curb appeal of a gorgeous, low-maintenance desert dryscape front yard while beholding panoramic views of hills, city, and snow-capped mountains. Enclosed porch offers privacy and respite from the desert sun. Upon entry, take in an expansive living room with stylish tile flooring, vaulted ceilings, voluminous natural light, and mediterranean arches heralding entry to other living spaces. An open kitchen features numerous upgrades, including contemporary stainless steel appliances, abundant counter space, and vast amounts of storage via upgraded cabinets including a wine rack and fridge. Exit through the French doors into the heart of the experience—the entertainer’s backyard, featuring home-length patio cover with fans and lighting; elegant stone pool with baja step, serene waterfalls, and elevated jacuzzi; and block walls and landscaping for complete privacy. On its on private wing, the master suite is a luxurious retreat, with an immense walk-in Closet, his-and-her sinks, a jetted tub, a separate shower enclosure, and its own French Door exit to the backyard. Bedrooms 2 and 3 share their own private wing with upgraded full bath, and both feature oversized closets; one bedroom features sweeping mountain views north, while the other overlooks the backyard south and also has a 220V outlet. Indoor laundry room adjacent to garage. Dual pane windows as well as ceiling fans and fixtures throughout. Mission Lakes Country Club homeowner privileges include unlimited golf at the renowned championship Ted Robinson-designed golf course and golf shop, a café as well as a fine-dining restaurant with picturesque views, bar and lounge, wellness center/gym with classes, tennis/pickleball courts, Riviera-style pool and hot tubs, club house event spaces and social events, and even a small inn to accommodate visitors. Country club living at its finest!
$275,000
Palm Dr Desert Hot Springs, CA 92240
- Type:
- Land
- Sq.Ft.:
- n/a
- Status:
- Active
- Beds:
- n/a
- Baths:
- MLS#:
- 219109036DA
- Subdivision:
- Not Applicable-1
ADDITIONAL INFORMATION
Nestled on a sprawling 10 acres of untamed beauty, this pristine piece of raw land beckons with endless potential and boundless possibilities. Situated adjacent to a burgeoning 38-acre of upcomming housing and retail development, this property is poised to become the next coveted gem in the realm of real estate investments.Imagine the thrill of shaping this untouched canvas into a masterpiece of your own design. With limitless options for development, this parcel of land offers a blank slate for your creativity to flourish. Whether you dream of crafting a luxurious residential enclave, a vibrant retail hub, or a harmonious blend of both, the canvas is yours to paint.Embrace the excitement of being at the forefront of progress, as you take the reins of this prime property and steer it towards a bright future. Seize the opportunity to be a visionary in the world of real estate, as you shape the landscape and leave a lasting mark on the community.With its proximity to a thriving development and its vast expanse of potential, this property is not just a piece of land - it is a gateway to a world of endless growth and prosperity. Dare to dream big, seize the moment, and let your imagination run wild on this blank canvas of opportunity.


Based on information from the California Desert Association of REALTORS®. All data, including all measurements and calculations of area, is obtained from various sources and has not been, and will not be, verified by broker or MLS. All information should be independently reviewed and verified for accuracy. Properties may or may not be listed by the office/agent presenting the information.


Desert Hot Springs Real Estate
The median home value in Desert Hot Springs, CA is $354,100. This is lower than the county median home value of $536,000. The national median home value is $338,100. The average price of homes sold in Desert Hot Springs, CA is $354,100. Approximately 41.39% of Desert Hot Springs homes are owned, compared to 46.11% rented, while 12.49% are vacant. Desert Hot Springs real estate listings include condos, townhomes, and single family homes for sale. Commercial properties are also available. If you see a property you’re interested in, contact a Desert Hot Springs real estate agent to arrange a tour today!
Desert Hot Springs, California 92240 has a population of 31,988. Desert Hot Springs 92240 is less family-centric than the surrounding county with 25.72% of the households containing married families with children. The county average for households married with children is 35.14%.
The median household income in Desert Hot Springs, California 92240 is $37,924. The median household income for the surrounding county is $76,066 compared to the national median of $69,021. The median age of people living in Desert Hot Springs 92240 is 34.9 years.
Desert Hot Springs Weather
The average high temperature in July is 105.6 degrees, with an average low temperature in January of 44 degrees. The average rainfall is approximately 5.4 inches per year, with 0 inches of snow per year.
