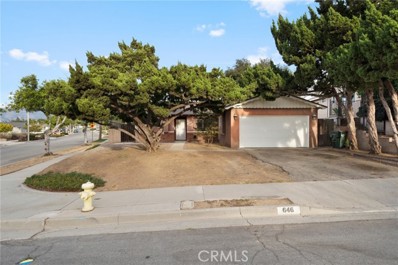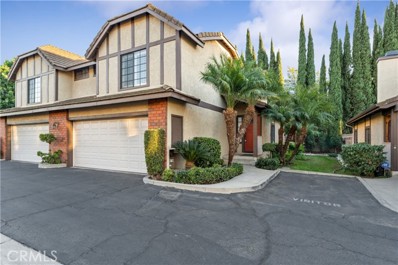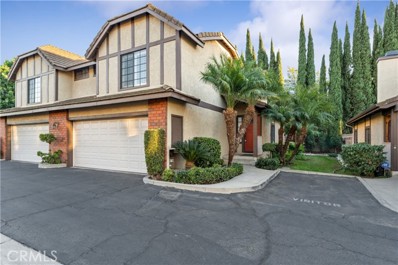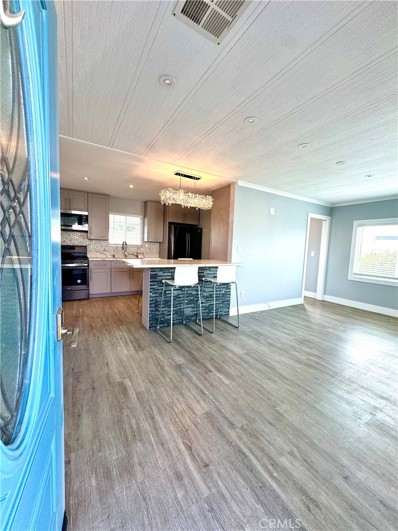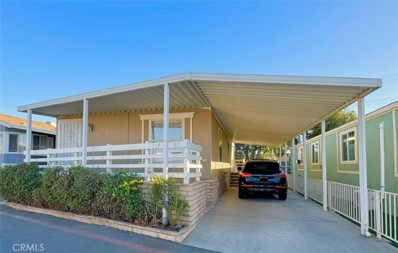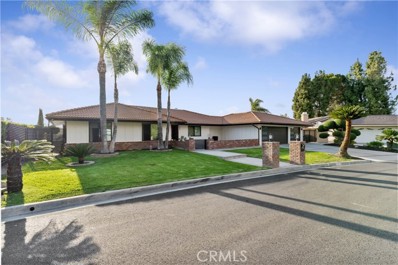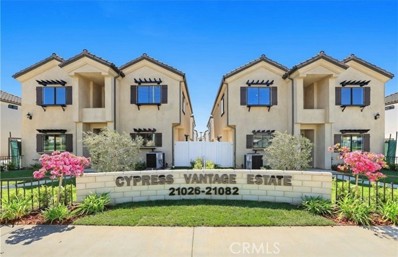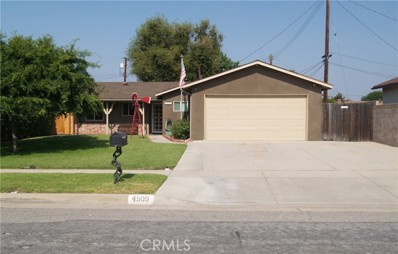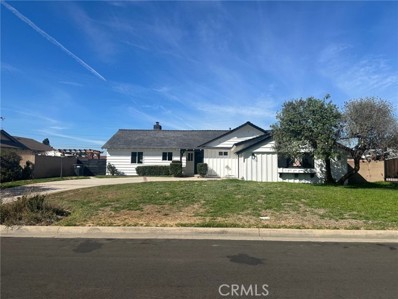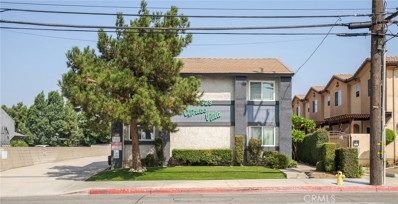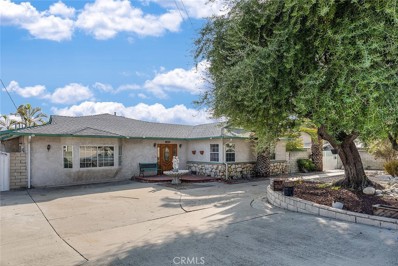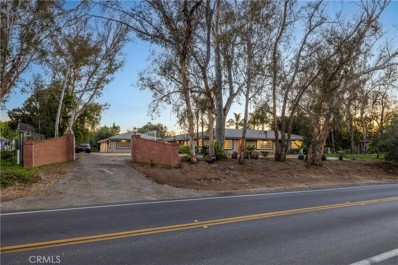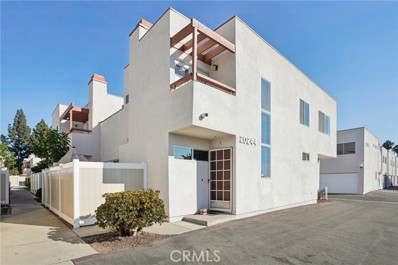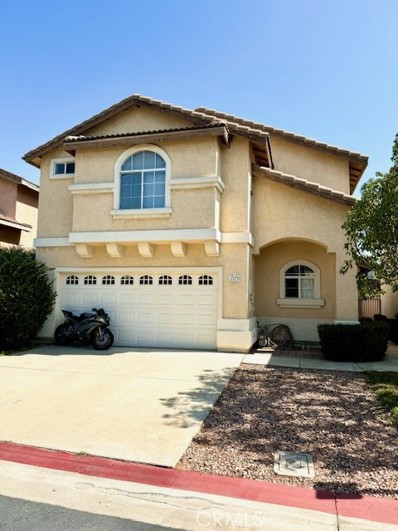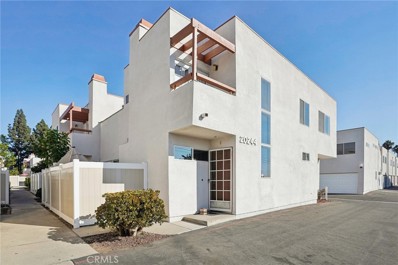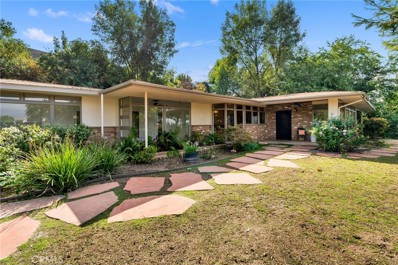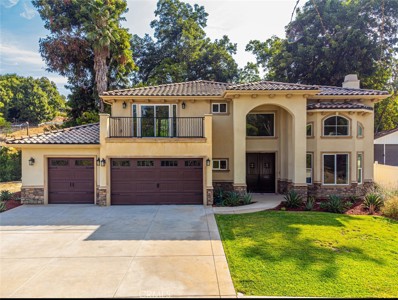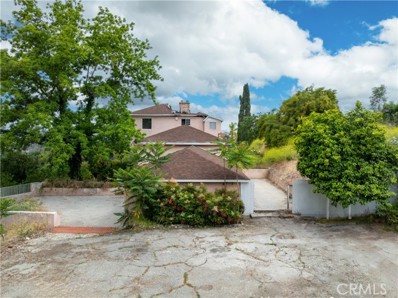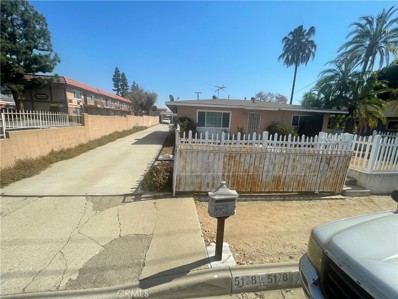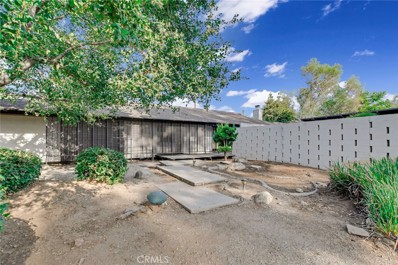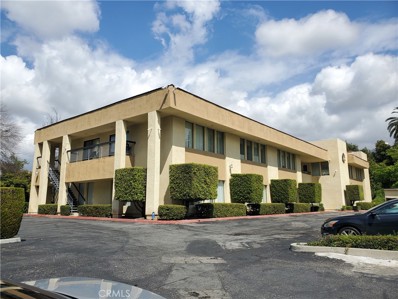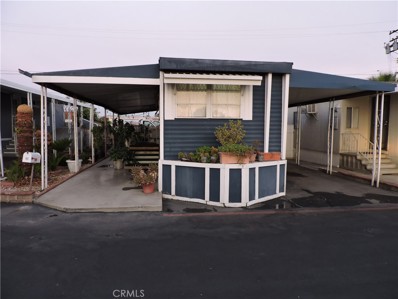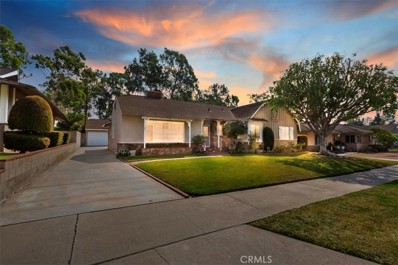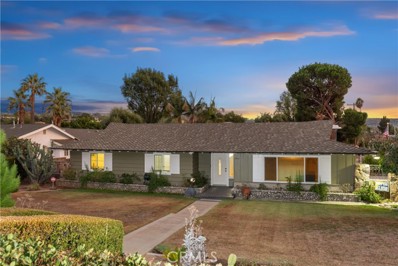Covina CA Homes for Rent
The median home value in Covina, CA is $738,240.
This is
lower than
the county median home value of $796,100.
The national median home value is $338,100.
The average price of homes sold in Covina, CA is $738,240.
Approximately 55.56% of Covina homes are owned,
compared to 40.91% rented, while
3.53% are vacant.
Covina real estate listings include condos, townhomes, and single family homes for sale.
Commercial properties are also available.
If you see a property you’re interested in, contact a Covina real estate agent to arrange a tour today!
$650,000
646 Kidder Avenue Covina, CA 91724
Open House:
Saturday, 11/16 12:00-2:00PM
- Type:
- Single Family
- Sq.Ft.:
- 1,432
- Status:
- NEW LISTING
- Beds:
- 4
- Lot size:
- 0.21 Acres
- Year built:
- 1961
- Baths:
- 2.00
- MLS#:
- SR24232582
ADDITIONAL INFORMATION
Located at 646 N. Kidder Ave, Covina, CA 91724, this spacious 4-bedroom, 2-bathroom home offers 1,432 square feet of living space and sits on a generous 9,157 square foot corner lot. Nestled in a peaceful, residential neighborhood, this property presents an exceptional opportunity for a savvy investor or a family eager to personalize and make it their own. With easy access to major freeways including the 210, 10, and 57, this home combines quiet suburban living with convenient commuting options. Whether you're looking to renovate and flip, or create your dream home, this fixer-upper is full of potential. The expansive lot provides ample space for outdoor living, gardening, or future expansion, while the interior layout offers a solid foundation for your vision. Bring your creativity and transform this property into a true gem.
- Type:
- Townhouse
- Sq.Ft.:
- 1,402
- Status:
- NEW LISTING
- Beds:
- 2
- Lot size:
- 1.65 Acres
- Year built:
- 1988
- Baths:
- 3.00
- MLS#:
- RS24219454
ADDITIONAL INFORMATION
Beautiful two story Townhouse attached on one side only with a private back yard. This home features two large primary suites with attached baths, a large living room with two story ceilings and a fireplace, formal dining room, custom flooring throughout, lots of windows and natural lighting, attached two car garage with access, washer and dryer hook ups in the garage, beautiful pool and common area, small 25 unit complex, guest parking, close to schools, shopping, the Via Verde Country Club and the 210, 57 and 10 freeways.
- Type:
- Townhouse
- Sq.Ft.:
- 1,402
- Status:
- NEW LISTING
- Beds:
- 2
- Lot size:
- 1.65 Acres
- Year built:
- 1988
- Baths:
- 3.00
- MLS#:
- CRRS24219454
ADDITIONAL INFORMATION
Beautiful two story Townhouse attached on one side only with a private back yard. This home features two large primary suites with attached baths, a large living room with two story ceilings and a fireplace, formal dining room, custom flooring throughout, lots of windows and natural lighting, attached two car garage with access, washer and dryer hook ups in the garage, beautiful pool and common area, small 25 unit complex, guest parking, close to schools, shopping, the Via Verde Country Club and the 210, 57 and 10 freeways.
- Type:
- Manufactured/Mobile Home
- Sq.Ft.:
- 880
- Status:
- Active
- Beds:
- 3
- Year built:
- 1980
- Baths:
- 2.00
- MLS#:
- OC24229099
ADDITIONAL INFORMATION
Welcome to J13 at 716 North Grand Ave, Covina, CA! This beautifully remodeled three-bedroom, two-bath home offers modern amenities and stylish upgrades throughout. Step inside to find an inviting open-concept layout with fresh finishes, ideal for entertaining and comfortable living. The bright kitchen boasts a sleek island countertop, new cabinetry, and stainless-steel appliances. The entire home is thoughtfully designed with recessed lighting, vinyl flooring, updated windows and bathrooms feature contemporary fixtures. Outside, enjoy a private backyard space perfect for relaxation or outdoor gatherings. The home also includes an attached carport for convenient parking. Located in a friendly neighborhood near schools, shopping, and dining, this turnkey property is ready for you to make it your own! Don’t miss out on this exceptional Covina gem.
- Type:
- Manufactured/Mobile Home
- Sq.Ft.:
- 1,120
- Status:
- Active
- Beds:
- 3
- Year built:
- 2003
- Baths:
- 2.00
- MLS#:
- CV24227831
ADDITIONAL INFORMATION
Spacious TURN-KEY 3bedroom 2bathroom, 2003 Goldenwest Model, Ready to Move In! This open floor plan home has light updates throughout including custom paint colors and laminate wood floors. Living room area is spacious and features a front entry with large front porch that boasts pretty views of The Foothills. Kitchen features plenty of counterspace and cabinets for your needs. Appliances included: Stove/Oven, Dishwasher, and garbage disposal. Theres also a separate utility room with gas hookups for your washer and dryer. This home features Central A/C and Heating throughout. All Bedrooms are spacious and feature Walk-In Closets. Master bedroom is very spacious and has a master bathroom with a large Glamour Tub. Exterior features include long/wide front porch, perfect for your patio furnishings. Long driveway can easily accommodate 3-4 car parking with additional Guest parking nearby. Low maintenance lot with yard space is ready to make your own! Storage shed also included for your storage needs. This home has it all! Located in a Rent-Controlled, All-Age Community in the Covina School District. Community features completely remodeled clubhouse and library for your use and enjoyment. Community also features, recreation areas, sports court, 2 pools, and jacuzzi! Don't miss out on this great buy, this one will go quick!
$1,698,000
663 Rancho Simi Drive Covina, CA 91724
Open House:
Saturday, 11/16 1:00-3:00PM
- Type:
- Single Family
- Sq.Ft.:
- 2,597
- Status:
- Active
- Beds:
- 5
- Lot size:
- 0.52 Acres
- Year built:
- 1968
- Baths:
- 3.00
- MLS#:
- CV24223069
ADDITIONAL INFORMATION
(see Virtual Link) Discover this spectacularly renovated home (4 bed 2 bath) complete w/ a newly constructed 2023 ADU (1 bed 1 bath) in the highly coveted COVINA HEIGHTS neighborhood showcasing breathtaking PANORAMIC VIEWS towards Downtown LA. Every aspect of this home reflects CAREFUL PLANNING & VISION w/ a focus on creating open, inviting spaces. Be WOWED the moment you step inside w/ awe-inspiring VIEWS THAT STRETCH FOR MILES—you can even catch FIREWORKS displaying from some of LA’s popular venues on holidays. LIFTED CEILINGS contribute to the expansive, OPEN-CONCEPT LAYOUT w/ a beautifully reimagined fireplace anchoring the dining, living, & kitchen areas. Enhancing the ambiance are recessed lighting, ceiling fans, black-on-black baked double-paned windows w/ remote controlled blinds, & luxury vinyl plank flooring. The GORGEOUS kitchen features a QUARTZ WATERFALL ISLAND, BRUSHED GOLD PENDANT LIGHTS, a COFFEE STATION, & WALK-IN PANTRY. Includes stainless steel appliances & double oven. You will find plenty of uses for the TOUCHSCREEN SMART DISPLAY, that doubles as an over-the-range hood, where you can LOOK UP RECIPES online, set timers, STREAM VIDEOS, & snap stovetop pictures w/ the built in camera. A SKYLIGHT offers NATURAL LIGHT. An indoor laundry area is conveniently located by the 3-CAR ATTACHED GARAGE that includes attic storage, wall A/C unit, 1 yr old EPOXY FLOORING, & 4 yr old smart garage doors that come equipped w/ a backup battery system. Bedrooms are generously sized w/ large windows & ceiling fans. Primary suite features a raised ceiling & a WALK-OUT SLIDER to the back patio w/ VIEW to take in while resting for the evening. There is a WALK-IN CUSTOM CLOSET, & a LUXURIOUS EN SUITE w/ a FREESTANDING TUB, separate shower, double-sink vanity, & an illuminated mirror. The FULL BATH is SLEEK w/EARTHY TOUCHES combined w/ CONTEMPORARY style. The outdoor space is equally impressive, w/ a 4K ALUMINUM-COVERED PATIO w/ LED ROTATING OR STATIONARY LIGHTING COLORS (remote controlled), extended slab for entertaining, and stylish patterned concrete connecting the house and ADU. The detached ADU w/ separate address has a private patio w/ STUNNING VIEWS & SEPARATE ENTRANCE. Installed w/ commercial-grade insulation, an exposed center beam, space for a stackable washer/dryer combo, & a full bath w/curbless shower. Other updates: 2-year-old whole-home A/C system, THREE TANKLESS WATER HEATERS, a 60% copper plumbing upgrade, a new mainline, & solar panels.
$1,528,888
19661 Cienega Avenue Covina, CA 91724
- Type:
- Single Family
- Sq.Ft.:
- 3,818
- Status:
- Active
- Beds:
- 7
- Lot size:
- 0.39 Acres
- Year built:
- 1950
- Baths:
- 6.00
- MLS#:
- CV24221600
ADDITIONAL INFORMATION
Outstanding income property that sits on over17,000 Square feet. Back house is a new construction with 5 bedrooms and 3.5 bathrooms offering ample space for relaxation and entertainment. Open floor plan with high ceilings. Family room, Kitchen, and Dining room with French door to the outside making it extremely spacious. Kitchen offers plenty of new cabinetry, generous counter space and an Island for all your entertaining and family gathering. An inside laundry room will provide access to your life routines. Sun lights and windows giving light and brightness to the inside. Master bed with French door and master bath. Laundry room, front and back patio. Extra-large car port for oversized vehicles, or covered patio. Enough parking for RV, Boat parking or other large vehicles on the driveway. Central heat and air. Tankless water heater. Front house features 2 Bedrooms and 2 baths with great income potential. Don't miss this extraordinary opportunity to make this remarkable home your own - schedule a private tour today!
- Type:
- Townhouse
- Sq.Ft.:
- 2,104
- Status:
- Active
- Beds:
- 4
- Lot size:
- 1.84 Acres
- Year built:
- 2020
- Baths:
- 3.00
- MLS#:
- WS24221611
ADDITIONAL INFORMATION
The Vantage Estate Community is located at the heart of Covina in the beautiful Charter Oak neighborhood. Just completed in 2020, This detached well-designed floor plans detached residences has 4 bedrooms and 3 bathrooms. Hard to find a PUD with 2104sq.ft. living area with low HOA fee and 4 parking spaces (2 garages and 2 guest parking) plus a huge size yard that you can have barbeque and enjoy outdoor time with family and friend during weekend. End unit with lot of privacy. Kitchen is fully upgraded with high-performance appliances, designer-selected materials, 9-ft ceilings, recessed lighting, central A/C, multi high-quality floorings, 240V panel ready for electrical vehicle. The living room is spacious and bright. The kitchen is complete with stainless steel appliances, contemporary cabinetry, quartz countertop, backsplash. A good size family room on the second level. The ultra-spacious master suite comprises a walk-in wardrobe, custom painting, flooring, light fixtures, and designer finishes. The spa-inspired master bathroom has a walk-in shower room with jacuzzi tub combos for ease and comfort. All other bedrooms are comfortable size. Enjoy this ideally positioned home located near schools, supermarkets, restaurants, cafes, banks, retail stores, grocery stores, shopping centers, supermarkets, fitness centers, easy linkage to the 10, 57 and 210 freeways. Close to golf course, recreation parks and hiking areas.
- Type:
- Single Family
- Sq.Ft.:
- 1,478
- Status:
- Active
- Beds:
- 3
- Lot size:
- 0.21 Acres
- Year built:
- 1961
- Baths:
- 2.00
- MLS#:
- CV24219899
ADDITIONAL INFORMATION
OWNER OF 35+ YEARS MOVING OUT OF STATE! LOCATED CLOSE TO PARKS AND FAMOUS CHARTER OAK SCHOOLS. HOME HAS HAD MANY UPGRADES ALONG WITH A HUGE FAMILY ROOM ADDITION WITH WOOD BURNING STOVE W/ GORGEOUS BRICKWORK. DUAL OPEN AREA W/BAR TOP LOOKS INTO LARGE FORMAL DINING ROOM. NEWER WINDOWS, COPPER PLUMBING, UPDATED STUCCO COAT, MIRRORED CLOSETS IN ALL 3 BEDROOMS, CEILING FANS IN FAMILY ROOM, DINING ROOM+ 2 BEDS. WHOLE HOUSE FAN. BOTH BATHS AND KITCHEN REMODELED W/EXTRA DEEP SINK, DISHWASHER, GAS STOVE AND BLT IN MICROWAVE INCLUDING GRANITE, CARPET AND TILED FLOORS THROUGHOUT. LARGE COVERED PATIO OFF FAMILY ROOM PLUS 6FT. DEEP X 15 FT. LONG STORAGE SHED W/ SHELVING. LARGE BACKYARD W/AVOCADO AND LOTS OF FRUIT TREES PLUS A FENCED IN AREA FOR YOUR VEGGIE GARDEN. BLOCK WALL FENCING AROUND THE ENTIRE PROPERTY. AUTO SPRINKLERS FRONT AND BACK. LOTS OF CEMENT WORK ON NORTH SIDE OF HOME. DRIVEWAY FITS 3 CARS COMFORTABLY OR 2 CARS AND A SMALL RV. HOME DEFINITELY SHOWS PRIDE OF OWNERSHIP!
$1,049,888
3629 Westridge Avenue Covina, CA 91724
- Type:
- Single Family
- Sq.Ft.:
- 1,687
- Status:
- Active
- Beds:
- 3
- Lot size:
- 0.23 Acres
- Year built:
- 1956
- Baths:
- 2.00
- MLS#:
- PW24219432
ADDITIONAL INFORMATION
Welcome to this Absolutely Gorgeous, Completely Remodeled 3 bedroom and 2 bathroom single story house sits on a hugh 9,920 sqft cul-de-sac lot in one of the most prestigious neighborhoods of Covina. The living room with cathedral ceilings invite you to relax while enjoying huge backyard though picture windows. The sleek & stylish designer glossy white kitchen with top of the line stainless appliances, 30" gas range, 36" range hood, undermount microwave and pristine quartz counter tops. Next to the kitchen is a dining room is large enough for big dinning table. Master bedroom has large his & her closet. Gorgeous & huge master bath with frameless shower doors. The main oversized bathroom was elegantly renovated with LED mirror, floating vanity and frameless shower doors to compliment the rest of the house. Property features: New Windows, New all LED recessed lights and all light fixtures including new outlets & switches, New interior & exterior paint, premium waterproof flooring, New interior & exterior doors, New baseboards, casings. Located just North of 10 Frwy, this house is within distance to great restaurants, shopping, entertainment and so much more.
$3,288,000
19529 Cypress Street Covina, CA 91724
- Type:
- Apartment
- Sq.Ft.:
- 9,207
- Status:
- Active
- Beds:
- n/a
- Lot size:
- 0.37 Acres
- Year built:
- 1984
- Baths:
- MLS#:
- CV24217987
ADDITIONAL INFORMATION
THE EXISTING ASSUMABLE LOAN FIXED at 3.07% Until October 2026 We are pleased to exclusively present the opportunity to acquire Cypress Villa, located at 19529 East Cypress Street in unincorporated Los Angeles County, California. Cypress Villa is conveniently located near the signalized intersection of East Cypress Street and Grand Avenue. Constructed in 1984, the 11-unit multifamily investment property is situated on a 16,419 square feet rectangular parcel with a building area of 9,207 square feet. The property consists of eleven two-bedroom/one-bathroom floor plans and features an on-site laundry room, copper plumbing, central water heater, and central air conditioning and heating. For parking, there are eleven tuck-under parking spaces with storage units, six carport parking spaces, and five open space parking spaces (Two parking spaces per unit). The majority of windows have been upgraded with new dual-pane windows. Selected kitchens and bathrooms were recently renovated. All units are individually metered for gas and electricity. Unincorporated Los Angeles County has their own rent control (Buyer to verify). Cypress Villa is ideally situated with easy access to Interstate 210, 10 and CA 57 freeways. With its central location and proximity to Downtown Los Angeles, the city is well served by the Metrolink Covina Station, providing its residents with many alternative ways of traveling to work, dining, shopping, and other amenities. With a very walkable score of 74 out of 100, the apartment building is within walking distance of several outdoor shopping malls with major department and grocery stores including Stater Bros Markets, Dollar Tree, and Vons. In addition, there are multiple private and public schools within a two-mile radius of the subject property such as Cedargrove Elementary School, Sonrise Christrian School, Royal Oak Middle School, and Charter Oak High School, thus attracting valuable long-term tenants. Residents can also enjoy a quick walk to Kahler Russell Park, that offers basketball and tennis courts, sports fields, playground, walking trails and more. Last but not least, the Via Verde Country Club is just a six-minute drive east of the offering. Nestled amongst the rolling Via Verde Hills, this private country club offers a picturesque view of the San Gabriel Mountains and captures the spirit of the community through exceptional golf, outstanding events, a warm atmosphere and panoramic views of Southern California.
$1,500,000
1354 Cienega Avenue Covina, CA 91724
- Type:
- Single Family
- Sq.Ft.:
- 3,545
- Status:
- Active
- Beds:
- 6
- Lot size:
- 0.69 Acres
- Year built:
- 1954
- Baths:
- 4.00
- MLS#:
- AR24215917
ADDITIONAL INFORMATION
Exceptional Income Opportunity in Covina! Discover the potential of this unique property featuring two separate houses on a spacious 30,000 sq.ft lot in the desirable city of Covina. Perfect for investors or homeowners looking to supplement their income or for an extended family. The main house consists of 4 bedrooms, 2 baths approximately 2,345 sq ft, complete with a spacious living room, dining room, and family room. Step outside to a backyard oasis, perfect for entertaining, featuring a sparkling pool, above ground hot tub and a covered patio. The well-appointed rear house built in 2002 features 2 bedrooms, 2 baths, approximately 1,200 sq ft with open floor plan, formal dining room, living room with a cozy fireplace, central air & heat, tile flooring with a 2-car attached garage. The large backyard is ideal for relaxation or outdoor activities. Each house has its own separate electric and gas meter. Additional features include a large 1,200 sq ft garage which presents the potential for conversion into an Accessory Dwelling Unit (ADU) adding even more value to this property. There is a bonus room, kitchenette and 3/4 bath attached. Plenty of RV parking and multiple RV hook ups. The possibilities are endless with the option to split the lot and create two single-family homes, two ADUs, and two junior ADUs. This property is ideal for car collectors. Located within the sought-after Charter Oak school district, this property is a rare find. Don’t miss out on this fantastic opportunity to invest in your future!
$2,199,000
1466 Covina Hills Road Covina, CA 91724
- Type:
- Single Family
- Sq.Ft.:
- 4,800
- Status:
- Active
- Beds:
- 6
- Lot size:
- 1.05 Acres
- Year built:
- 1947
- Baths:
- 6.00
- MLS#:
- CV24211871
ADDITIONAL INFORMATION
SPRAWLING SINGLE STORY SITED ON A FLAT AND USABLE OVER ONE ACRE LOT. As you approach the property, a long driveway leads to a convenient turnaround in the front yard, ensuring easy access and ample parking for family and guests. Upon entering the double front doors, you are welcomed into a foyer that sets the stage for the grandeur that lies within. The impressive family room features peg and groove hardwood flooring, exposed beam ceilings with tongue and groove detailing, a stately stone fireplace, and a thoughtfully integrated wet bar- an ideal space for gatherings and relaxation. Beyond the family room, you'll discover the inviting living room with a stone floor-to-ceiling fireplace and LED lighting. A wall of windows frames a captivating view of the meticulously manicured courtyard, complete with a fountain as the centerpiece. An elegant formal dining room awaits, boasting a trey ceiling, an exquisite chandelier, and direct kitchen access. The kitchen features travertine stone flooring, rich wood cabinetry, high-end stainless steel appliances, a convenient breakfast bar, a nook, and an adjoining butler's pantry, seamlessly connected to the indoor laundry area with direct access to the outdoors. The oversized primary bedroom offers ample space and comfort, while the ensuite primary bathroom is a luxurious oasis, featuring dual sinks, a walk-in shower with a glass enclosure, and a separate soaking tub. Three additional bedrooms, with one offering an ensuite bathroom and two sharing a jack-and-jill bathroom. Additionally, a large bonus room can serve as a fifth bedroom or a versatile space to suit your needs. The detached four-car garage comes a guest house featuring a spacious family room with vaulted ceilings, LED lighting, a separate 6th bedroom, and a remodeled bathroom with a custom-tiled shower and sliding glass enclosure. Stepping into the backyard, you'll find a pool awaiting your creative vision, along with a spa that was in the process of being redesigned to gracefully spill into the pool. The expansive outdoor space is surrounded with mature trees, pathways, a gazebo, and a built-in barbecue area, creating an idyllic setting for outdoor entertainment. For added convenience, there are two restrooms accessible from the pool area within the garage. The driveway leading to the garage also offers space for RV parking and more. Lastly, this property is zoned for horses, providing an opportunity for equestrian enthusiasts to create a haven for horses.
$599,800
20244 E Arrow Covina, CA 91724
Open House:
Saturday, 11/16 7:00-9:00PM
- Type:
- Townhouse
- Sq.Ft.:
- 1,477
- Status:
- Active
- Beds:
- 4
- Lot size:
- 4.62 Acres
- Year built:
- 1980
- Baths:
- 3.00
- MLS#:
- CRPF24206251
ADDITIONAL INFORMATION
Move in ready. Home has been updated inside with newer flooring, renovated bathrooms, granite kitchen countertop, Whirlpool dishwasher, newer HVAC and heating system, new water heater, newer washer and dryer included, and new garage door opener motor, featuring newly installed roof, recently refreshed interior and exterior paint, fireplace in the living room, and charming garden, in-unit laundry area, and walk-in closets in all bedrooms; 3 spacious bedrooms on the second floor, and an bonus room on the first floor with private patio is converted into an office space and can be used as 4th bedroom; 2.5 upgraded bathrooms featuring modern fixtures and finishes. Master bedroom features private balcony and double sinks in the bathroom; Modern kitchen with ample storage and breakfast bar; Cozy living room with a fireplace and direct access to the patio; An attached two-car garage and includes one designated guest parking space; HOA provides maintenance and many recreational amenities including swimming pool and clubhouse for homeowner. Located in a highly desirable Charter Oak school area in the City of Covina. Close to CVS, Costco, Sam’s Club, Walmart, Target, Banks and numerous restaurants. 15 minutes to Cal Poly Pomona and Mt. SAC Community College. Easy access to the 210 and 57
$799,999
1272 Heritage Way Covina, CA 91724
- Type:
- Single Family
- Sq.Ft.:
- 1,959
- Status:
- Active
- Beds:
- 3
- Lot size:
- 0.08 Acres
- Year built:
- 2001
- Baths:
- 3.00
- MLS#:
- CV24209428
ADDITIONAL INFORMATION
Gated Community in the Award Winning Charter Oak School District! This Beautiful PUD has one of the Lowest HOAs around! It features a well-equipped Playround & LOTS of Visitor Parking! It's within walking distance of the High School, Elementary School, Park, Library, Shopping, & Restaurants! It has Easy Freeway & Public Transportation access! This is a Stand Alone Home with NO COMMON WALLS! Excellent Curb appeal, Tile Roof, 2-Car Driveway & Direct-access Garage with Auto-Opener & Shelving! Low Maintenance Front Yard! Double Door, Spacious Tiled Entry! Separate Living & Family Rooms! High Ceilings, Recessed Lighting, Ceiling Fans, Fire Sprinkler System, & downstairs Powder Room! The Family Room has a Gas Fireplace & is Open to the Dining & Kitchen Spaces, making it Perfect for Entertaining! The Dual-pane Windows & Large Slider make it Bright & Airy! The Spacious Kitchen has Tons of Cupboard & Counter Space as well as a Large Walk-in Pantry! An Extra Custom Built-in Corner Unit offers even more Storage! All Appliances with stay including Frig, Stove, Microwave, & Newer Dishwasher! Upstairs has a wide landing space that could easily be used for Home Office, Computer, Study, Reading Nook, etc Space! The HUGE Master Bedroom has Double Doors, Pitched Ceiling, 2 Walk-In Closets, & Large Private Bathroom! Bathroom includes Water Closet, Large Walk-In Shower, Soaking Tub, Double Sinks & separate Make-up Vanity! The Large Secondary Bedrooms offer Sliding-Door Closets, Ceiling Fans & Large Windows! They share a good sized Full Bathroom with Shower in Tub, Glass Door, Large Vanity Space & Storage! The Hallway also has Large Storage Cupboard with Counter Space as well as a Laundry Space! Block-Walled Back Yard with Large Cement Patio is Perfect for Family, Pets & Entertaining! AC/Heat is 4yrs New! Comes with Nest Thermostat! Copper Plumbing! It's a Must See!
$599,800
20244 Arrow Unit B Covina, CA 91724
Open House:
Saturday, 11/16 11:00-1:00PM
- Type:
- Townhouse
- Sq.Ft.:
- 1,477
- Status:
- Active
- Beds:
- 3
- Lot size:
- 4.62 Acres
- Year built:
- 1980
- Baths:
- 3.00
- MLS#:
- PF24206251
ADDITIONAL INFORMATION
Move in ready. Home has been updated inside with newer flooring, renovated bathrooms, granite kitchen countertop, Whirlpool dishwasher, newer HVAC and heating system, new water heater, newer washer and dryer included, and new garage door opener motor, featuring newly installed roof, recently refreshed interior and exterior paint, fireplace in the living room, and charming garden, in-unit laundry area, and walk-in closets in all bedrooms; 3 spacious bedrooms on the second floor, and an bonus room on the first floor with private patio is converted into an office space and can be used as 4th bedroom; 2.5 upgraded bathrooms featuring modern fixtures and finishes. Master bedroom features private balcony and double sinks in the bathroom; Modern kitchen with ample storage and breakfast bar; Cozy living room with a fireplace and direct access to the patio; An attached two-car garage and includes one designated guest parking space; HOA provides maintenance and many recreational amenities including swimming pool and clubhouse for homeowner. Located in a highly desirable Charter Oak school area in the City of Covina. Close to CVS, Costco, Sam’s Club, Walmart, Target, Banks and numerous restaurants. 15 minutes to Cal Poly Pomona and Mt. SAC Community College. Easy access to the 210 and 57 freeways. Near Glendora Public Market for shopping and dining.
$1,249,000
21140 Covina Hills Road Covina, CA 91724
- Type:
- Single Family
- Sq.Ft.:
- 2,658
- Status:
- Active
- Beds:
- 3
- Lot size:
- 1.29 Acres
- Year built:
- 1949
- Baths:
- 2.00
- MLS#:
- CV24208181
ADDITIONAL INFORMATION
*** PRICE IMPROVEMENT!!!*** Discover your dream home at the top of the hill with this beautifully updated residence offering approximately 2,800 sq ft of luxurious living space. Boasting 3 bedrooms and 2 baths, the home features a cozy dual-sided fireplace that elegantly connects the living and family rooms, perfect for cozy evenings or entertaining guests. The gourmet open kitchen is a chef's delight, equipped with an island, breakfast bar, breakfast nook, and a small desk area—ideal for culinary adventures and morning coffee. Designed for hosting, this home includes a wet bar and a dining room, with an additional space that can be transformed into a fourth bedroom, office, or accessory dwelling unit (ADU), and there's even potential for a wine room. Unique features such as the drive-through garage leading to an open courtyard and multiple patios offering breathtaking views. There are so many windows that go from floor to almost the ceiling in every room which provides plenty of natural light. Situated as a secluded sanctuary, the property is gated with a long, shared driveway, offering unmatched privacy and tranquility. Modern updates include fresh paint inside and out and new flooring throughout, making this home move-in ready. Seize the opportunity to own this exceptional property that flawlessly combines luxury with comfort in a serene, private setting. Schedule a viewing today and turn this house into your forever home!
$1,688,888
2514 Grand Covina, CA 91724
Open House:
Saturday, 11/16 1:00-3:00PM
- Type:
- Single Family
- Sq.Ft.:
- 2,640
- Status:
- Active
- Beds:
- 4
- Lot size:
- 0.86 Acres
- Year built:
- 2023
- Baths:
- 4.00
- MLS#:
- CV24206843
ADDITIONAL INFORMATION
Welcome to this stunning 2023-built Custom home. Horse property and trails. Featuring 4 spacious bedrooms and 4 modern baths. Perfectly situated on an expansive 42,000-square-foot lot. This two-story residence boasts an open-concept layout, ideal for entertaining and family gatherings. The gourmet kitchen is equipped with state-of-the-art appliances and a generous island, flowing seamlessly into a bright living area with large windows that invite natural light. One bedroom downstairs, upstairs, the primary suite offers a serene retreat with an en-suite bath and walk-in closet, and two additional bedrooms provide ample space for family or guests. Each room is thoughtfully designed with contemporary fixtures and finishes. Enjoy outdoor living on the large patio overlooking the beautifully landscaped yard, perfect for recreation or relaxation. This home combines modern luxury with ample space, making it an ideal choice for those seeking comfort and style in a tranquil setting.
$1,488,888
19874 Lorencita Drive Covina, CA 91724
- Type:
- Single Family
- Sq.Ft.:
- 3,441
- Status:
- Active
- Beds:
- 5
- Lot size:
- 1.34 Acres
- Year built:
- 1937
- Baths:
- 5.00
- MLS#:
- PW24203294
ADDITIONAL INFORMATION
VIEW, VIEW, VIEW! Rare Opportunity for Cash buyers! Purchase and re-build this fire damaged home. Your Dream to build your own amazing city-light view mansion nestled High Above at the end of a private road 19874 Lorencita, This home boast AMAZING VIEWS, Exceptional Space and PRIVACY! Bonus room downstairs for a true mother-in-law suite. Split levels with separate entrances. 3441 Sqft home on a 1.34 Acre lot. Whether you choose to build your dream home or capitalize on the potential for a lucrative sale opportunity upon completion, this property promises a lucrative investment in a thriving community. Act now to seize this ready-to-develop Gem! As per county assessor, buyer to verify all existing square footage and with build and safety planning all new approved plans.
$1,100,000
5128 Glendora Avenue Covina, CA 91724
- Type:
- Duplex
- Sq.Ft.:
- 2,179
- Status:
- Active
- Beds:
- n/a
- Lot size:
- 0.23 Acres
- Year built:
- 1955
- Baths:
- MLS#:
- WS24203680
ADDITIONAL INFORMATION
Great large lot with two houses, 9951 sq ft. Perfect for those looking for a residential income or large families that want to live together on the property. Front house has 2 bedrooms and 1 bath, and the back house has 3 bedrooms and 2 bath. Property has a long driveway leading to the carport in the back able to fit four cars, and many more along the driveway. Also has a metal gate to keep the house private. House conveniently located near the major streets, Arrow Hwy and Grand Ave.
$1,058,000
20880 Mesarica Road Covina, CA 91724
- Type:
- Single Family
- Sq.Ft.:
- 1,955
- Status:
- Active
- Beds:
- 3
- Lot size:
- 0.3 Acres
- Year built:
- 1956
- Baths:
- 2.00
- MLS#:
- CV24200208
ADDITIONAL INFORMATION
Don’t miss this extraordinary find, featured in the magazine “Better Homes and Gardens”, a well-designed upgraded single level home, located in the prestigious Mesa Oaks neighborhood. Features of this home include: great curb appeal, a newer roof, mature landscaping, a formal tile entry, an open and airy floor plan, a living room with a fireplace, a separate family room, a remodeled kitchen with Corian counters and stainless steel appliances, a main bedroom with its own bathroom, spacious secondary bedrooms, a private back yard, garden rich soil, and a carport for 2 cars with an attached workshop area. Other features include: oodles of storage, recessed lighting, central heat and air conditioning. The property needs a bit of TLC but grab your brush and save a bundle. Also, in this neighborhood there is a VOLUNTARY association with a community center and with dues of only $21/mo. Not a typo, only $21/mo, and it's voluntary. Past neighborhood activities have included: 4th of July parades, progressive dinners, Halloween haunted house, country western bar-b-que, outdoor movies, chili cook-offs, etc. This home is close to Walnut Creek Wilderness Park, equestrian & hiking trails, Via Verde Country Club and Golf Course, shopping, restaurants, Bonelli Regional Park with fishing & swimming & boating, Raging Waters water park, and easily accessible to the 10, 57, 71, and 210 freeways. Please click on the Virtual Tour to see the 3D floor plan.
$3,943
1074 Drive Covina, CA 91724
- Type:
- Office
- Sq.Ft.:
- 2,075
- Status:
- Active
- Beds:
- n/a
- Lot size:
- 1.05 Acres
- Year built:
- 1983
- Baths:
- MLS#:
- PW24197847
ADDITIONAL INFORMATION
The space is approx. 2,075 sq ft located on Park View Dr Business Park. The lease is Full Service Gross and Includes all water, trash, janitorial service twice a week, electric. This unit has approx. 8 parking spaces. The property is a 2-story garden style office building that has 3 stairways and serviced by elevator to the 2nd floor office suites. The total building size is 15,086 sqft and was built in 1983. The building has a total of 56 parking spaces that include 3 Handicap marked spaces.
- Type:
- Manufactured/Mobile Home
- Sq.Ft.:
- 660
- Status:
- Active
- Beds:
- 2
- Year built:
- 1964
- Baths:
- 1.00
- MLS#:
- DW24194476
ADDITIONAL INFORMATION
Welcome to this 2-bedroom, 1-bathroom mobile home located in the Mobile Aire Estates community of Covina, CA. With 660 square feet of living space, this home presents a fantastic opportunity for those looking to add their personal touch and bring it back to its full potential. This cozy residence offers a functional layout with a living area, kitchen, two bedrooms, and a bathroom, all awaiting your creative vision. The property does need some TLC, making it a perfect project for those with an eye for design and a passion for home improvement. Situated in Mobile Aire Estates, this mobile home benefits from a friendly community atmosphere and a convenient location near shopping, dining, and transportation options. With a little work and imagination, this property can be transformed into a comfortable and welcoming home.
$929,000
152 Starglen Drive Covina, CA 91724
- Type:
- Single Family
- Sq.Ft.:
- 1,939
- Status:
- Active
- Beds:
- 4
- Lot size:
- 0.19 Acres
- Year built:
- 1958
- Baths:
- 3.00
- MLS#:
- CV24189324
ADDITIONAL INFORMATION
A well maintained, Mid Century home nestled in the quality built, Thunderbird tract of Charter Oak.. Quaint curb appeal with used brick walkway, porch, and planter.. Long, concrete driveway leads to the 2 car detached garage in the back of the property and allows for ample parking space.. Rear yard backs up to the majestic tree, grounds of the Masonic Home which adds privacy to an impressive pool and patio area.. Delightful screened enclosed, covered patio with tile flooring and skylights.. Spacioius interior is Grandma Clean and highlighted with classic hardwood floors as well as two distinctive used brick fireplaces.. Generous sized Floor plan of 1939 Sq. Ft. consists of a double door entry, a separate living room with built-in book case & large window trimmed in Plantation shutters, beamed ceiling family room with upper cornice shelving, 4 good sized bedrooms with plantation shutters, and 3 baths.. Exceptional neighborhood located in the Charter Oak School Disrict that has California Distinguished Schools.. Also conveniently close to shopping centers, Walnut Creek, Bonelli Park (picnics, fishing, hiking, & water activities), as well as established colleges.. Great opportunity to enjoy a wonderful family home environment..
$1,225,000
1414 Puente Street Covina, CA 91724
- Type:
- Single Family
- Sq.Ft.:
- 2,373
- Status:
- Active
- Beds:
- 4
- Lot size:
- 0.32 Acres
- Year built:
- 1962
- Baths:
- 2.00
- MLS#:
- PW24186935
ADDITIONAL INFORMATION
BACK ON MARKET!!!! NO FAULT TO SELLERS. Welcome to your expansive private corner-lot ranch-style estate in beautiful Covina Hills, where every detail has been thoughtfully tended to. This 4-bed, 2-bath home features a wealth of upgrades both inside and out. If desired, the 4th bedroom can easily be converted into an additional living space. The expansive front yard is adorned with mature avocado and a lemon tree in the back, the property is equipped with front and back sprinklers. The large gated side yard offers parking for multiple cars, an RV or recreational vehicles, secured by an electric wrought-iron gate. inside you will notice a beautifully updated home featuring a fabulous chefs kitchen outfitted with a Viking stove and hood, stainless steel appliances, and a soft water and reverse osmosis system. Enjoy the convenience of two hot water heaters, one of which is tankless. The home also includes a designated office and laundry area with ample space. A spacious bonus room with French doors opens to your backyard oasis, featuring a beautiful pool, spa, stone waterfall, and a covered patio and porch area, perfect for relaxing out of the sun or dining al fresco. The attached 2+ car garage includes attic-style storage with a pull-down ladder and lighting. The interior of the home is equally impressive, with stunning Herringbone Italian tile flooring throughout. Both bathrooms have been updated, with the hall bath showcasing a stylish cast iron tub, rain shower, and subway tile, while the primary bath features a large vanity with a quartz countertop. There’s also a second attic in the hallway with lighting for additional indoor storage. This home offers a perfect blend of style and convenience in a peaceful, picturesque neighborhood. Please view property video to get a great idea of the size and space this property offers. Call today to schedule your private showing! Sellers are motivated!

