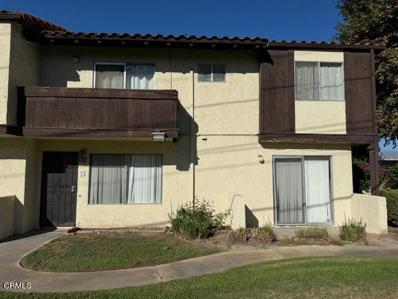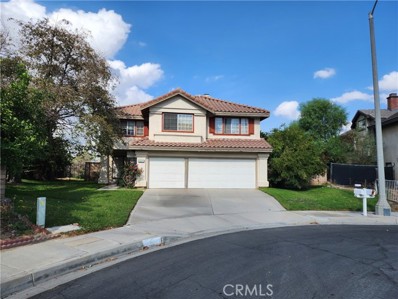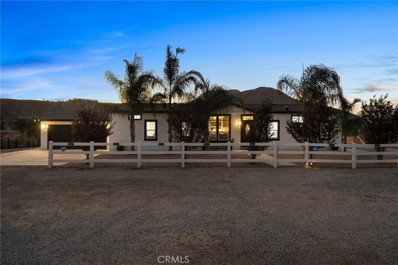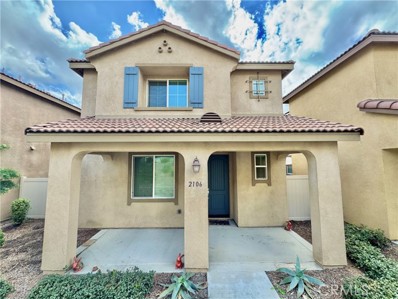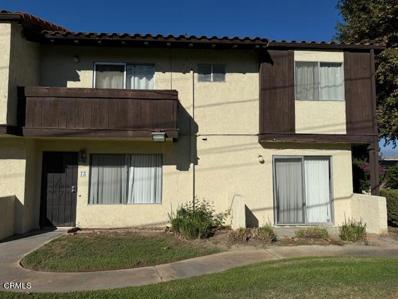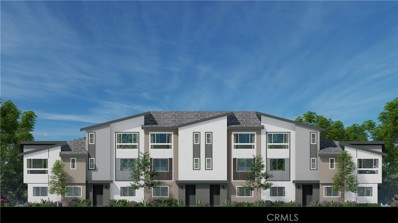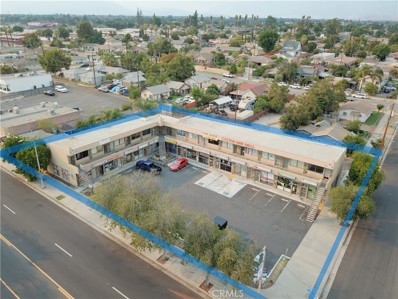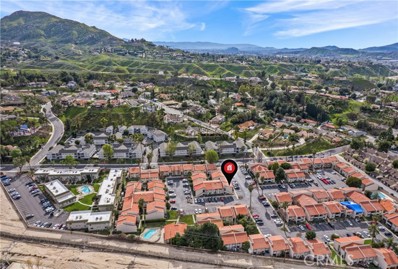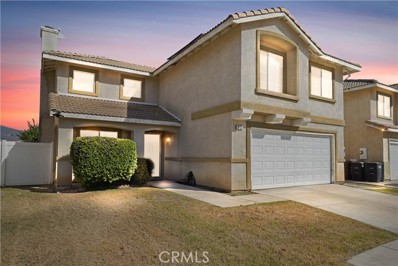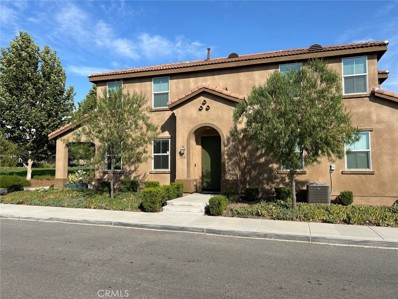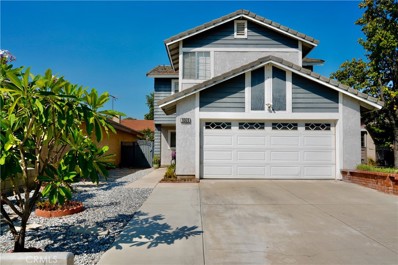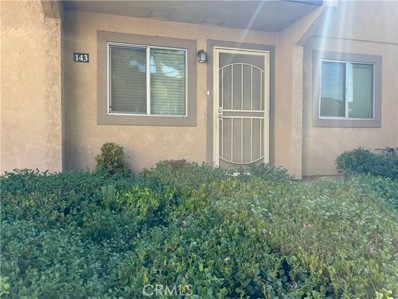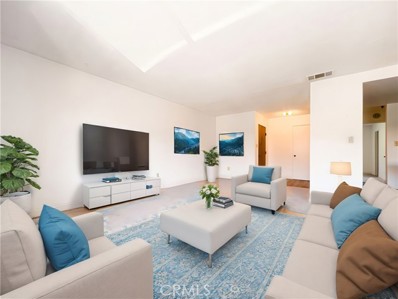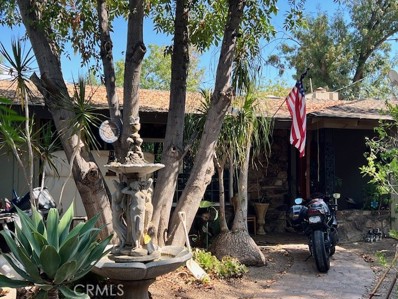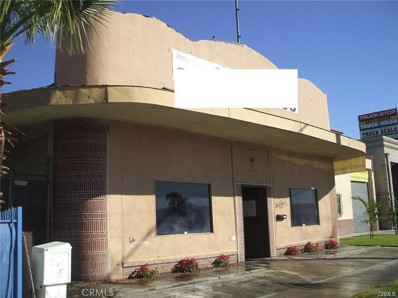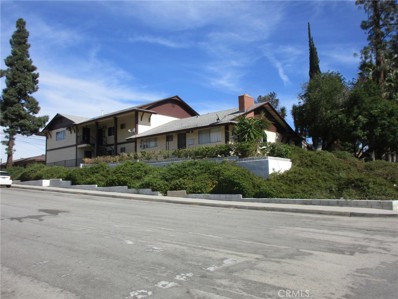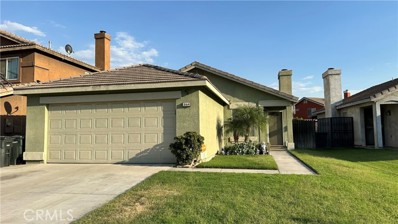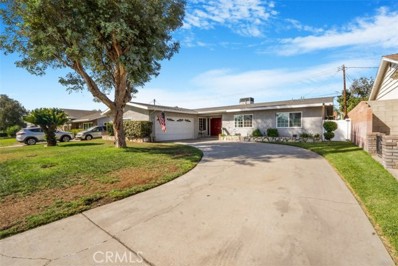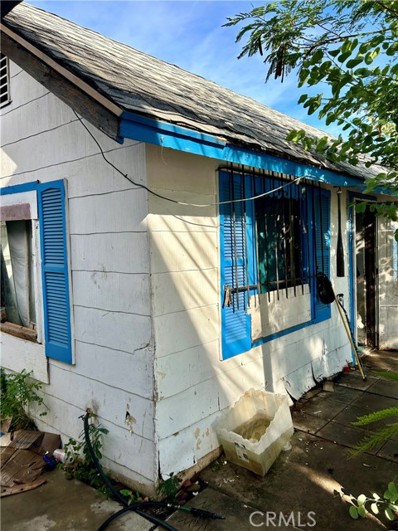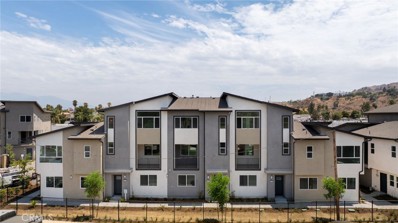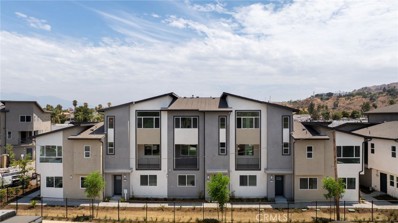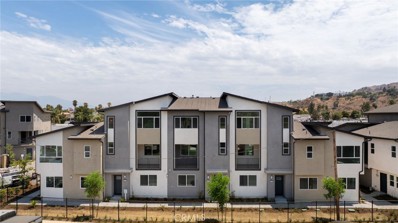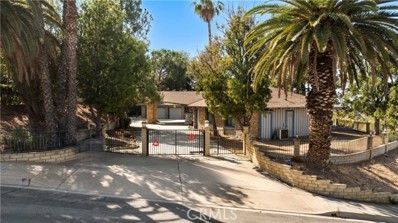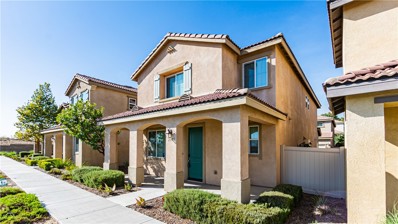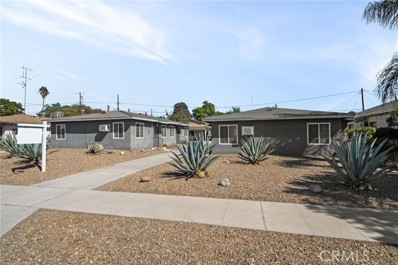Colton CA Homes for Rent
- Type:
- Condo
- Sq.Ft.:
- 1,330
- Status:
- Active
- Beds:
- 3
- Year built:
- 1979
- Baths:
- 3.00
- MLS#:
- CRP1-19656
ADDITIONAL INFORMATION
Beautifully remodeled unit that is move-in ready. Brand new carpet and paint. End unit so there is only one common wall. Detached garage with additional storage space and plenty of guest parking available. Conveniently located by freeways, shopping and restaurants. The address qualifies for $20,000 grant for FTHB who qualify.
$650,000
2151 Sunset Court Colton, CA 92324
- Type:
- Single Family
- Sq.Ft.:
- 2,978
- Status:
- Active
- Beds:
- 4
- Lot size:
- 0.18 Acres
- Year built:
- 1990
- Baths:
- 3.00
- MLS#:
- IG24216076
ADDITIONAL INFORMATION
Cul-De-Sac Home Nestled in THE RECHE CANYON HILLS. This Two Story home features ... 4 Bedrooms, 3 Full Baths with a spacious floor plan of 2,978 Sqft of Living Space, property sits on 7,980 Sqft of Lot Size. Boasts plenty of natural light throughout, with a step down to the living room and dining area and opens to vaulted ceilings. ONE BEDROOM DOWNSTAIRS with DIRECT ACCESS TO A FULL BATH. Downstairs Laundry Room near 3 Car Garage access. Spaciaous Family Room leading to a the Kitchen with a large island with a cooktop stove. Upstaris a Large Loft, additional two bedrooms, Full Bath, Master Bedroom and Master Bath. Home is near Loma Linda University, University Medical Center, enjoy hiking at Shadow Mountain, Box Springs Mountain and not far from Lake Perris State Recreation Area all this for those outdoor enthusiasts with family and friends. Peanty of room in the backyard for all those gatherings.
$685,000
22350 Roxanne Road Colton, CA 92324
- Type:
- Mobile Home
- Sq.Ft.:
- 1,980
- Status:
- Active
- Beds:
- 4
- Lot size:
- 2.37 Acres
- Year built:
- 2020
- Baths:
- 3.00
- MLS#:
- IG24214048
ADDITIONAL INFORMATION
RANCH STYLE LIVING!! IN THE DESIRABLE AREA OF RECHE CANYON COMMUNITY. WITH BREATHTAKING PANORAMIC VIEWS OF THE MOUNTAINS AND CITY LIGHTS. PROVIDING A SENSE OF SECLUSION BUT CONVENIENTLY LOCATED NEARBY SHOPPING CENTERS. MINUTES AWAY FROM THE PRESTIGIOUS LOMA LINDA UNIVERSITY. AMPLE SPACE TO BUILT AN ADDITIONAL HOME AND/OR ADU. LOTS AND LOTS OF ROOM TO KEEP ALL YOUR TOYS. IT ALSO HAS A LARGE KENNEL FOR YOUR ANIMALS. PROPERTY HAS IT'S VERY OWN WATER WELL. THIS LOVELY HOME HAS 4 BEDROOMS AND 3 BATHROOMS. TWO OF THE BEDROOMS ARE MASTER SUITES WITH SPACIOUS WALK-IN CLOSETS. OPEN CONCEPT LIVING SPACE. KITCHEN HAS HUGE WATERFALL ISLAND, QUARTZ COUNTER TOPS, NEW STAINLESS STEEL APPLIANCES. NEW LIGHT FIXTURES, RECESSED LIGHTING, NEW CARPETING IN ROOMS AND NEW VINYL PLANK FLOORING IN KITCHEN, LIVING ROOM, FAMILY ROOM AND BATHROOMS. SEPARATE LAUNDRY ROOM. TWO CAR GARAGE. ENDLESS POSSIBILTIES.. YOU WON'T BE DISAPPOINTED.
$529,500
2106 Lavender Lane Colton, CA 92324
- Type:
- Single Family
- Sq.Ft.:
- 1,717
- Status:
- Active
- Beds:
- 3
- Lot size:
- 0.05 Acres
- Year built:
- 2020
- Baths:
- 3.00
- MLS#:
- IV24230709
ADDITIONAL INFORMATION
We are proud to present this beautiful 3-bedroom, 2.5-bath single-family home, built in 2020 and nestled in a highly sought-after HOA community that offers resort-style amenities, including a large pool, expansive grassy areas, and a playground. As you step inside, you're greeted by a spacious and inviting open-concept floor plan where the living room, dining area, and kitchen blend seamlessly, creating a warm and welcoming space perfect for gatherings. A sliding glass door opens from this main living area onto a paved patio, where you’ll find peaceful fruit trees—a perfect spot to enjoy a morning coffee or unwind in the evening. The kitchen is a cook’s delight, equipped with ample cabinetry, a walk in pantry, and a gas stove. There is a direct pathway to the 2-car garage, which can be accessed through the laundry room conveniently located off the kitchen. A well-placed 1/4 bathroom on the main level adds to the functionality of the first floor. Upstairs, discover three comfortable bedrooms. The primary suite is a luxurious retreat featuring a spacious layout, a grand walk-in closet, and a serene bathroom complete with a soaking tub, separate shower, and dual sinks. Two secondary bedrooms offer flexible living space, with one of them also boasting a walk-in closet. Solar panels make this home energy-efficient, while high-end appliances—including a washer, dryer, and refrigerator—add a touch of convenience and style. This home is also equipped with a Tesla wall charger and tankless hot water heater. The carpeting on the stairs, upstairs, and in all the bedrooms adds a cozy touch to this thoughtfully designed home. This home offers an ideal blend of modern convenience, community amenities, and green living. Don’t miss the opportunity to make it yours!
- Type:
- Condo
- Sq.Ft.:
- 1,330
- Status:
- Active
- Beds:
- 3
- Year built:
- 1979
- Baths:
- 3.00
- MLS#:
- P1-19656
ADDITIONAL INFORMATION
Beautifully remodeled unit that is move-in ready. Brand new carpet and paint. End unit so there is only one common wall. Detached garage with additional storage space and plenty of guest parking available. Conveniently located by freeways, shopping and restaurants. The address qualifies for $20,000 grant for FTHB who qualify.
ADDITIONAL INFORMATION
NEW CONSTRUCTION 4 bed, 3.5 bath contemporary three-story townhome in the gated community of “Ascent at Colton”. Gourmet kitchen with energy-efficient stainless steel gas range + dishwasher, white shaker-style cabinets, and UPGRADED QUARTZ countertops. Large primary suite with vaulted ceiling, walk-in closet, and ensuite bathroom with oversized glass shower. Enjoy on-site amenities including a beautiful swimming pool, complete with areas to lounge, dine, and socialize. Ascent at Colton is conveniently located near the 10 and 215 Freeways, providing quick access to neighboring cities, the mountains, and the desert. The home is under construction and should be complete by March 2025. October Builder Special: Purchase by October 31 for the opportunity to select upgraded quartz countertops and make LVP flooring color choices.
- Type:
- Retail
- Sq.Ft.:
- 10,000
- Status:
- Active
- Beds:
- n/a
- Lot size:
- 0.45 Acres
- Baths:
- MLS#:
- CV24207553
ADDITIONAL INFORMATION
8 Suits are Available all 425 SF 2nd Floor This prime commercial retail property, located at 415 W Valley Blvd, Colton, CA, offers high visibility along the well-trafficked Valley Blvd, a major arterial road that connects various Commercial and Residential areas within Colton and beyond. Nearby businesses include small local shops, restaurants, and service providers, contributing to a strong sense of community and drawing consistent
- Type:
- Condo
- Sq.Ft.:
- 1,023
- Status:
- Active
- Beds:
- 2
- Lot size:
- 0.02 Acres
- Year built:
- 1972
- Baths:
- 2.00
- MLS#:
- CRIG24192675
ADDITIONAL INFORMATION
Step into modern luxury with this 2-bedroom, 2-bathroom gem. Downstairs unit with patio. A recent makeover includes brand new carpeting, sleek countertops, and stylish kitchen cabinets, giving the space a fresh and contemporary feel. The entire condo has been treated to a chic new paint job, creating a bright and inviting atmosphere. Both bathrooms have undergone a complete transformation. This corner unit provides an abundance of natural light, enhancing the airy ambiance of the living space. Whether you're hosting guests in the updated kitchen or enjoying the private comfort of the renovated bedrooms and bathrooms, every corner of this condo reflects a commitment to quality and style. Community offers POOL and SPA for entertaining and relaxing. Security is also offered with the automatic gated entry. Don't miss the chance to call this place home—schedule a viewing today and experience the epitome of modern living.
$599,000
515 Casey Colton, CA 92324
Open House:
Saturday, 11/16 12:00-3:00PM
- Type:
- Single Family
- Sq.Ft.:
- 1,661
- Status:
- Active
- Beds:
- 3
- Lot size:
- 0.1 Acres
- Year built:
- 2000
- Baths:
- 3.00
- MLS#:
- CV24217084
ADDITIONAL INFORMATION
Charming Two-Story Home in Colton. Don’t miss this fantastic opportunity to own a spacious two-story home in the heart of Colton! This inviting residence features three bedrooms and 2 ½ bathrooms, making it perfect for anyone looking for extra space. **Key Features:** - **Bedrooms:** 3 - **Bathrooms:** 2 ½ - **Flooring:** Newly installed flooring throughout, providing a fresh and modern feel. - **Energy Efficiency:** Equipped with solar panels, helping you save on energy costs while contributing to a greener future. - **Potential:** While the home is in great shape, it does require minor cosmetic updates, allowing you to personalize it to your taste. **Location:** Situated in a friendly neighborhood, this home is conveniently located near schools, parks, shopping, and public transportation. **Don’t miss out on this incredible value!** Schedule a viewing today and explore the potential this home has to offer. Whether you’re a first-time homebuyer or looking for a great investment opportunity, this property is priced to sell and won’t last long!
$538,750
2134 Lavender Lane Colton, CA 92324
Open House:
Saturday, 11/16 12:00-4:00PM
- Type:
- Single Family
- Sq.Ft.:
- 1,731
- Status:
- Active
- Beds:
- 3
- Lot size:
- 0.06 Acres
- Year built:
- 2018
- Baths:
- 3.00
- MLS#:
- CV24209843
ADDITIONAL INFORMATION
Embrace this stately residence designed for modern living and effortless entertaining. Nestled at the southeast corner of the community park, along a walkway lined with shade trees, this residence offers an unobstructed view of the park from its covered porch and upstairs bedroom window. This expansive home features an open-concept living area and kitchen that flows out to the porch, making it ideal for hosting gatherings. The kitchen, large island, stainless steel appliances, and elegant granite countertops make it a chef's dream. A corner half bathroom adds extra convenience and functionality. The upgraded flooring throughout enhances style, brightens up spaces and offers easy maintenance. Upstairs, you'll find the primary bedroom featuring a large walk-in closet and an en-suite bathroom with a bathtub, walk-in shower, privacy toilet, and dual vanity sinks. Two additional bedrooms, a full bathroom and a laundry room further adds to the home's functionality and charm. Solar panels promote sustainability and lower energy costs. A two-car attached garage provides direct access and added convenience. This residence has easy access to the 10 Freeway. It is ideally located close to shopping centers, numerous dining options, recreational facilities, a major hospital and medical school. The Rialto Marketplace, Colton Golf Course, Rialto City Park, Arrowhead Regional Medical Center, and the California University of Science and Medicine are a short drive away. For those who love outdoor spaces, entertaining family and friends, and living in a park-like setting yet close to amenities, this beautiful residence is an opportunity that should not be missed.
- Type:
- Single Family
- Sq.Ft.:
- 1,441
- Status:
- Active
- Beds:
- 3
- Lot size:
- 0.08 Acres
- Year built:
- 1989
- Baths:
- 3.00
- MLS#:
- OC24210111
ADDITIONAL INFORMATION
Welcome to 1069 Joshua Tree St, a beautifully maintained 3-bedroom, 2.5-bathroom home located in the heart of Colton, CA. This inviting home offers spacious living areas, a modern open-concept kitchen with plenty of counter space, and a cozy living room perfect for family gatherings. The primary bedroom features an en-suite bathroom and walk-in closet, providing a peaceful retreat. The home also includes a well-sized backyard, ideal for outdoor entertaining or simply enjoying the sunny California weather. Located in a quiet, family-friendly neighborhood, this property is close to excellent schools, great parks, and shopping centers. You'll love the convenience of quick access to nearby highways, making commuting a breeze. Whether you're starting a family or looking for a comfortable place to settle, 1069 Joshua Tree St offers the perfect blend of suburban tranquility and modern living. Don't miss out on this opportunity to make it yours!
- Type:
- Condo
- Sq.Ft.:
- 914
- Status:
- Active
- Beds:
- 2
- Lot size:
- 0.02 Acres
- Year built:
- 2018
- Baths:
- 2.00
- MLS#:
- IV24205962
ADDITIONAL INFORMATION
Welcome Home to Meadow Lane. Gated Community. Condominium re-built in 2018, the condominium complex was built around 1987. This residence is 2 Bedrooms, 2 Baths, single story on ground level with single-car garage attached. Step inside to this beautiful condominium. Fireplace in the living room. Dining area near the kitchen. Highlights throughout: Tile flooring, white cabinets, granite counter tops. The primary suite has a walk-in shower, ceiling fan with light, walk-in closet and sliding door to patio. Indoor laundry. Linen closet in hallway. Guest bathroom has tub/shower. Attached Single car garage has direct access near the kitchen. The gated community features walking paths, tennis court and swimming pool. Location is close to 215 and 10 freeways.
- Type:
- Condo
- Sq.Ft.:
- 792
- Status:
- Active
- Beds:
- 1
- Lot size:
- 0.02 Acres
- Year built:
- 1972
- Baths:
- 2.00
- MLS#:
- MB24206077
ADDITIONAL INFORMATION
Charming Upper Level Unit in the Gated Community of Canyon Bluffs. This beautiful upstairs unit featuring 1 Bedroom & 1 Bath will be treated to Fresh New Paint Job and New Flooring throughout, Central AC/Heating Unit has also been recently updated for added comfort. As a resident, you'll have access to a Sparking Pool on those hot summer days along with Clubhouse access for that resort style living. Conveniently located, this Gated Community provides easy access to shopping centers and freeways, making running errands a breeze. Don't miss the chance to call this place home - schedule a viewing today!
- Type:
- Single Family
- Sq.Ft.:
- 2,276
- Status:
- Active
- Beds:
- 3
- Lot size:
- 0.87 Acres
- Year built:
- 1970
- Baths:
- 2.00
- MLS#:
- CV24206089
ADDITIONAL INFORMATION
7436 Reche Canyon Road in Colton, CA, is a 3-bedroom, 2-bath ranch-style home built in 1970, sitting on a spacious 0.87-acre lot. The single-story house offers 2,276 sq. ft. of living space and is zoned for residential and agricultural use, making it ideal for those interested in rural living or small-scale farming. The property features ample land for outdoor activities or equestrian use, fitting for its peaceful, country setting in Reche Canyon.
- Type:
- Retail
- Sq.Ft.:
- 3,200
- Status:
- Active
- Beds:
- n/a
- Lot size:
- 0.15 Acres
- Year built:
- 1970
- Baths:
- MLS#:
- IG24205435
ADDITIONAL INFORMATION
Excellent exposure! 3200 sqft building on 6500 sqft lot on main thoroughfare Valley Blvd, parallel to the 10 frwy with freeway visibility! Property is half front office (with AC units) other half is warehouse with a sliding double steel warehouse door in the back. Fenced back lot, side alley access, approx 12' Foot ceilings, 220 volt 1 phase power (buyer maybe able to add 3 phase) and up to 8-10 parking stalls in the back (verify w/ City) with open street parking in the front. Cinder block construction, sound roof, insulated walls. Seller MAY consider carrying the buyers loan with a significant down payment. Many uses permitted under the current zoning, C-2/D - general Commercial downtown (Distribution, showroom, Shop, retail, event hall, restaurant, nightclub, sales, office, parts sales, discount store etc- check w/ city)
$1,200,000
520 2nd Street Colton, CA 92324
- Type:
- Fourplex
- Sq.Ft.:
- 3,900
- Status:
- Active
- Beds:
- n/a
- Lot size:
- 0.17 Acres
- Year built:
- 1963
- Baths:
- MLS#:
- IV24204908
ADDITIONAL INFORMATION
COLTON, 4 UNIT APARTMENT BUILDING, (1 UNIT - 3 BEDROOM, 1 3/4 BATH W/FIREPLACE / 3 UNITS - 2 BEDROOM, 1 BATH), STOVES, WALL A/C'S, CEILING FANS, CARPET/TILE FLOORS, LAUNDRY ROOM, CARPORT, STORAGE CABINETS, NEW EXTERIOR PAINT, NEW ROOF
$510,000
864 Award Drive Colton, CA 92324
- Type:
- Single Family
- Sq.Ft.:
- 1,122
- Status:
- Active
- Beds:
- 3
- Lot size:
- 0.1 Acres
- Year built:
- 1996
- Baths:
- 2.00
- MLS#:
- IG24204980
ADDITIONAL INFORMATION
Charming 3-Bedroom, 2-Bath Home in Sought-After Colton Neighborhood! Nestled in a highly desirable neighborhood where homes rarely come on the market, this 3-bedroom, 2-bathroom gem offers 1,122 square feet of thoughtfully designed living space. The inviting living room features a cozy gas fireplace and new laminate flooring throughout, and tile flooring in the bathroom. The kitchen boasts modern updates, including stylish light fixtures, quartz countertops, stainless steel appliances, a bay window, and a sleek farmhouse sink. The adjacent dining area and all bedrooms are equipped with ceiling fans for added comfort. The spacious primary bedroom features vaulted ceilings and an en-suite bathroom for your convenience. A bedroom just off the living room offers charming French doors, adding character and functionality. With a 2-car attached garage and situated in a prime location, this home is a rare find. Don't miss your chance to call it yours!
$575,000
1161 2nd Street Colton, CA 92324
- Type:
- Single Family
- Sq.Ft.:
- 1,960
- Status:
- Active
- Beds:
- 4
- Lot size:
- 0.17 Acres
- Year built:
- 1964
- Baths:
- 2.00
- MLS#:
- PW24202689
ADDITIONAL INFORMATION
PRICE REDUCTION! Don't miss this Custom home built in 1964 by Van De Loop. 4 bedrooms and 2 full baths, walk-in tub installed in 2014. Formal Living room and Dining room, family room with fireplace. Kitchen remodeled in 2012 with granite countertop including 10ft eating countertop, built-in microwave, indoor laundry room with sink and overhead cabinets, washer & dryer included. Vinyl plank flooring throughout the house installed in December 2022. Central HVAC system installed with all new ductwork, added insulation in 2019. New roof installed in 2021 and most windows upgraded to new dual-pane windows.
- Type:
- Single Family
- Sq.Ft.:
- 748
- Status:
- Active
- Beds:
- 2
- Lot size:
- 0.11 Acres
- Year built:
- 1914
- Baths:
- 1.00
- MLS#:
- EV24164887
ADDITIONAL INFORMATION
Close to shopping,schools and restaurants. The garage could have potential for an ADU.
ADDITIONAL INFORMATION
NEW CONSTRUCTION 2 bed, 2.5 bath contemporary townhome in the gated community of “Ascent at Colton”. Gourmet kitchen with energy-efficient stainless steel gas range + dishwasher, white shaker-style cabinets, and granite countertops. Large primary suite with walk-in closet and ensuite bathroom with oversized glass shower. Enjoy on-site amenities including a beautiful swimming pool, complete with areas to lounge, dine, and socialize. Ascent at Colton is conveniently located near the 10 and 215 Freeways, providing quick access to neighboring cities, the mountains, and the desert. Estimated completion is Spring 2025. Photos are of the models, not the actual unit being sold.
ADDITIONAL INFORMATION
NEW CONSTRUCTION 3 bed, 3 bath contemporary townhome in the gated community of “Ascent at Colton”. Gourmet kitchen with energy-efficient stainless steel gas range + dishwasher, white shaker-style cabinets, and granite countertops. Large primary suite with walk-in closet and ensuite bathroom with oversized glass shower. Enjoy on-site amenities including a beautiful swimming pool, complete with areas to lounge, dine, and socialize. Ascent at Colton is conveniently located near the 10 and 215 Freeways, providing quick access to neighboring cities, the mountains, and the desert. Estimated completion is Spring 2025. Photos are of the models, not the actual unit being sold.
Open House:
Saturday, 11/16 11:00-3:00PM
- Type:
- Townhouse
- Sq.Ft.:
- 1,356
- Status:
- Active
- Beds:
- 2
- Baths:
- 3.00
- MLS#:
- PW24201995
ADDITIONAL INFORMATION
NEW CONSTRUCTION 2 bed, 2.5 bath contemporary townhome in the gated community of “Ascent at Colton”. Gourmet kitchen with energy-efficient stainless steel gas range + dishwasher, white shaker-style cabinets, and granite countertops. Large primary suite with walk-in closet and ensuite bathroom with oversized glass shower. Enjoy on-site amenities including a beautiful swimming pool, complete with areas to lounge, dine, and socialize. Ascent at Colton is conveniently located near the 10 and 215 Freeways, providing quick access to neighboring cities, the mountains, and the desert. Estimated completion is Spring 2025. Photos are of the models, not the actual unit being sold.
$1,880,000
1605 Walter Court Colton, CA 92324
Open House:
Saturday, 11/16 2:00-4:00PM
- Type:
- Single Family
- Sq.Ft.:
- 7,225
- Status:
- Active
- Beds:
- 4
- Lot size:
- 1 Acres
- Year built:
- 1979
- Baths:
- 6.00
- MLS#:
- AR24201603
ADDITIONAL INFORMATION
Your Dream Home Awaits: A Luxury Home with Stunning Views! Discover your private oasis in this breathtaking one-story estate. 7,225 square feet of living space, 4 bedrooms, 6 bathrooms, two bonus rooms, a kids room, a sauna room, all this on 62,700 square feet lot, this home offers the ultimate in luxury and space. This neighborhood is nice and convenient, close by freeway 10, freeway 215, supermarket, school, shopping center, Costco. The grand entrance leads to a captivating foyer with a full-sized built-in bar, seamlessly connecting to the gourmet kitchen. The kitchen is a chef's dream, boasting a large island, ample counter space, a spacious pantry, and a built-in indoor grill. Indulge in the ultimate luxury with three oversized master bedrooms, each complete with walk-in closets and a full bathroom. The grand primary suite is a sanctuary of relaxation, featuring an oversized walk-in closet, dual sinks, a separate tub and shower, and breathtaking panoramic views. Need a break? Unwind in the relaxation room with a built-in sauna or step outside to the inviting in-ground pool and soak in the stunning city views. Storage will never be a concern with an additional storage room, shelves. Parking is a three-car garage, a large driveway, and gated access. For the active lifestyle, enjoy a friendly match on the private tennis court. This extraordinary home offers endless possibilities. Don't miss this opportunity to make your dream home a reality. Schedule a viewing today!
$549,000
2105 Lavender Lane Colton, CA 92324
- Type:
- Single Family
- Sq.Ft.:
- 1,932
- Status:
- Active
- Beds:
- 3
- Lot size:
- 0.05 Acres
- Year built:
- 2020
- Baths:
- 3.00
- MLS#:
- SR24201984
ADDITIONAL INFORMATION
Discover Your Dream Home: Move-In Ready Beauty in a Prime Location! Step into this stunning 2018 home, designed for modern living and effortless entertaining. This expansive residence features an open-concept kitchen and living area, perfect for hosting gatherings. The kitchen boasts a large island, stainless steel appliances, and elegant granite countertops, complemented by a spacious walk-in pantry and a convenient laundry room. Enjoy the seamless flow of uniform flooring throughout, enhancing both style and maintenance. High ceilings elevate the living space, providing a touch of luxury and openness. Upstairs, you'll find three well-appointed bedrooms, a generous loft area, and an additional full bathroom. The versatile loft space is ideal for a playroom, family room, or home office, adapting to your lifestyle needs. Equipped with solar panels, this home not only promotes sustainability but also helps reduce electricity costs. The attached two-car garage offers direct access to the interior, ensuring convenience and ease. Located near vibrant shopping centers, diverse dining options, and recreational facilities, this home is just minutes away from The Renaissance, Colton Golf Course, Rialto City Park, Arrowhead Regional Medical Center, and the California University of Science and Medicine. For those who cherish outdoor spaces without the maintenance hassle, this property features ample grass areas and play spaces, making it perfect for families or anyone who loves to entertain. Don’t miss this opportunity to own a beautifully appointed home in a desirable location. Schedule your viewing today!
- Type:
- Fourplex
- Sq.Ft.:
- n/a
- Status:
- Active
- Beds:
- 4
- Lot size:
- 0.31 Acres
- Year built:
- 1965
- Baths:
- MLS#:
- CRCV24200250
ADDITIONAL INFORMATION
A Rare Opportunity to Own Two Duplexes! This property features two separate duplexes with different addresses ( 1284 Fairview & 1290 Fairview) , offering a total of four well-maintained units. Each unit offers a spacious 1-bedroom, 1-bathroom layout with a comfortable living room, a fully-equipped kitchen, and in-unit laundry. Every unit comes with its own carport and storage room, providing convenience and ample space. The Arizona-style landscaping in the front yard enhances the curb appeal, while the generous backyard offers plenty of room for family gatherings or the potential to add a Junior Accessory Dwelling Unit (JADU). Both buildings are well-cared for, with newer roofs and energy-efficient double-pane windows, making this an attractive option for investors or homeowners seeking rental income. There is a possibility to sell them separate!

Colton Real Estate
The median home value in Colton, CA is $451,900. This is lower than the county median home value of $522,500. The national median home value is $338,100. The average price of homes sold in Colton, CA is $451,900. Approximately 46.08% of Colton homes are owned, compared to 44.55% rented, while 9.37% are vacant. Colton real estate listings include condos, townhomes, and single family homes for sale. Commercial properties are also available. If you see a property you’re interested in, contact a Colton real estate agent to arrange a tour today!
Colton, California 92324 has a population of 53,894. Colton 92324 is less family-centric than the surrounding county with 30.44% of the households containing married families with children. The county average for households married with children is 33.94%.
The median household income in Colton, California 92324 is $60,874. The median household income for the surrounding county is $70,287 compared to the national median of $69,021. The median age of people living in Colton 92324 is 31.9 years.
Colton Weather
The average high temperature in July is 94.9 degrees, with an average low temperature in January of 42.6 degrees. The average rainfall is approximately 12.2 inches per year, with 0 inches of snow per year.
