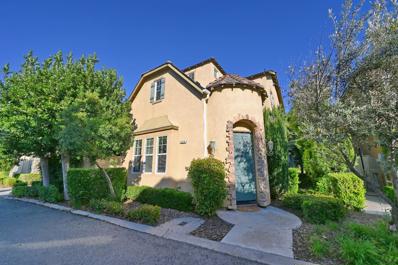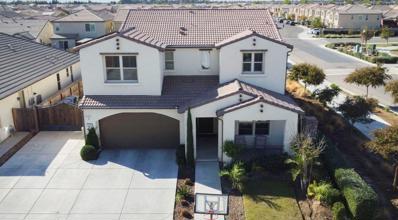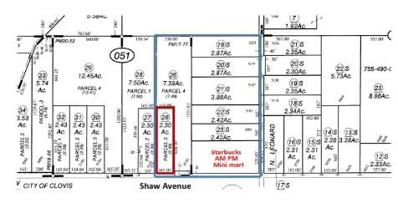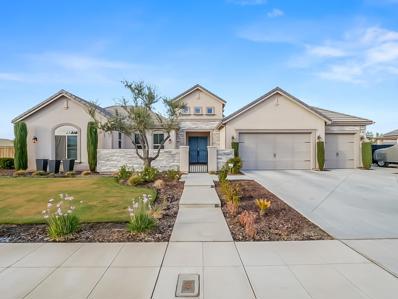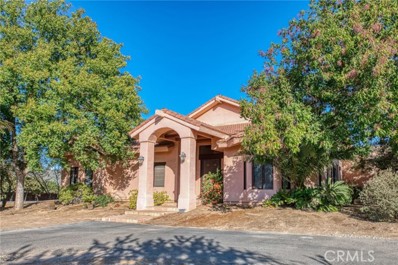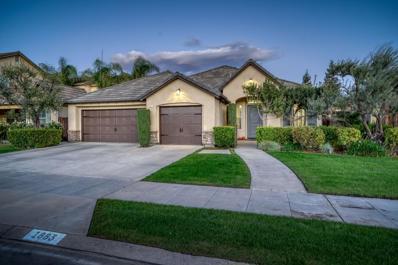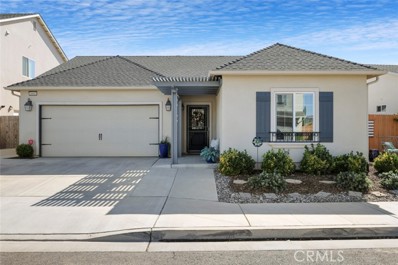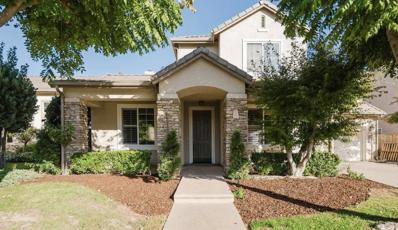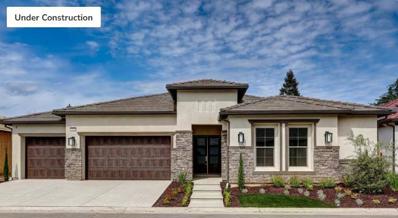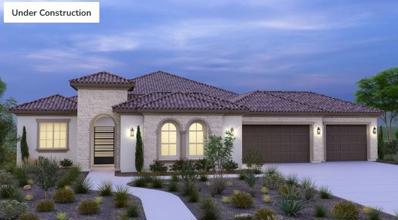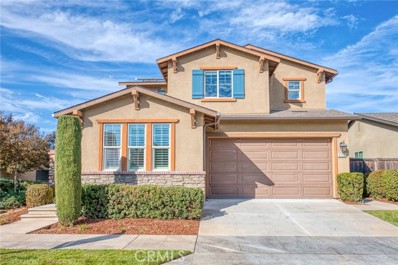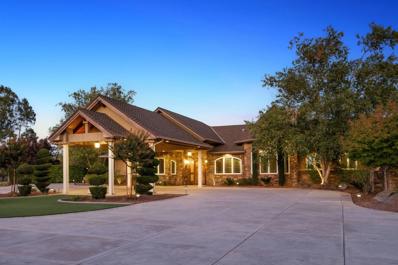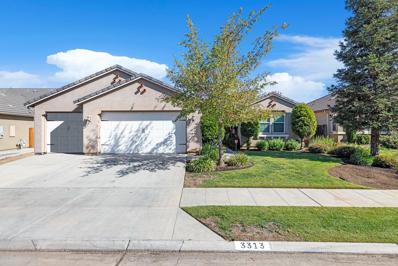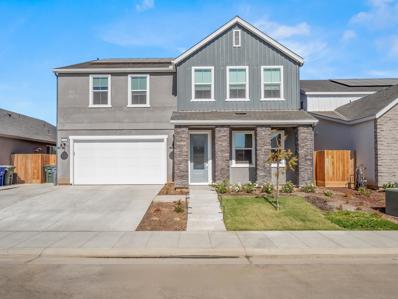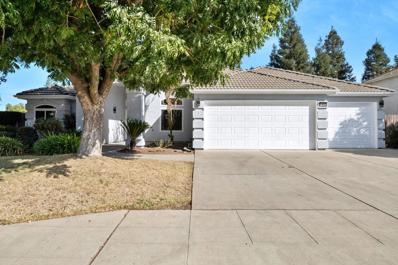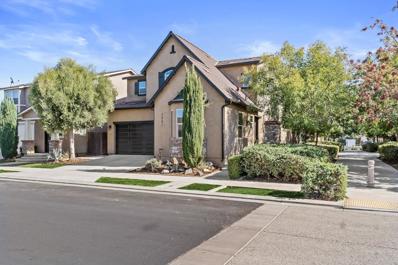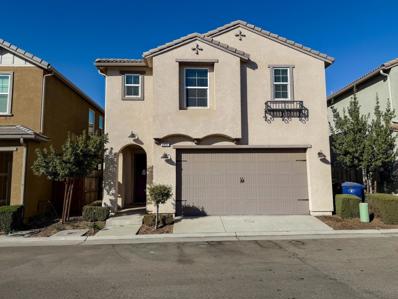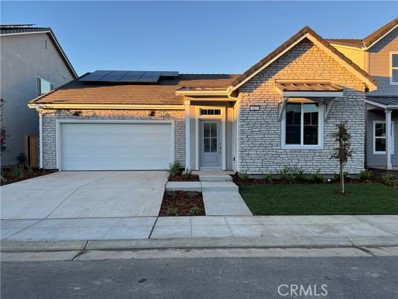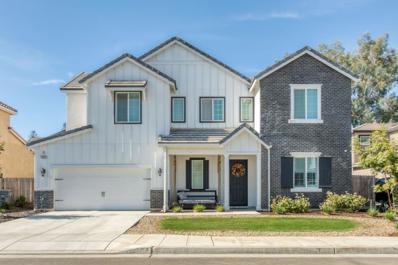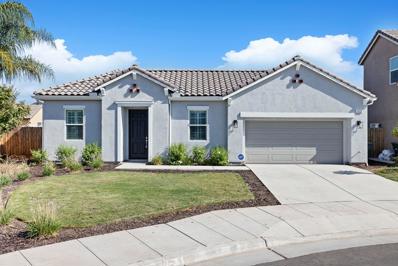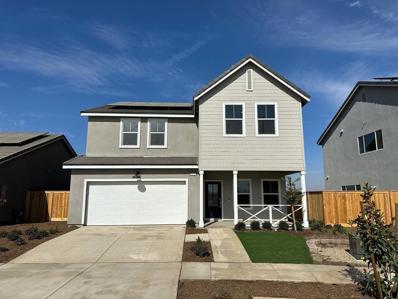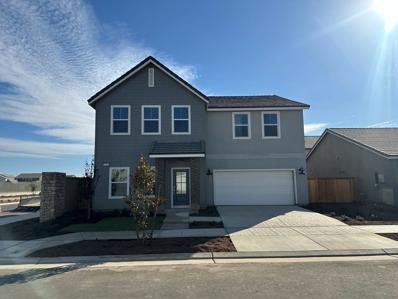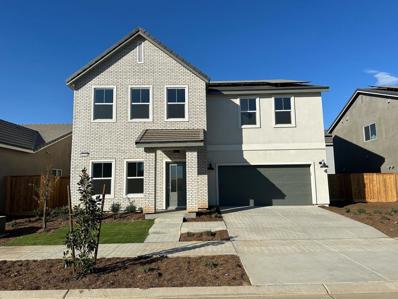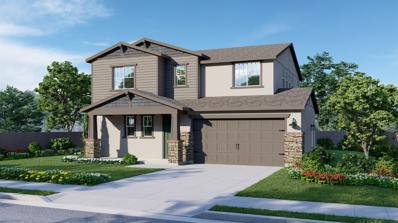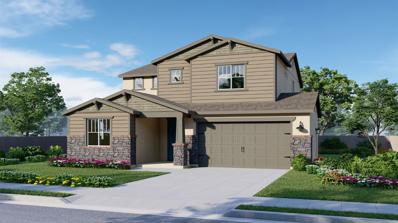Clovis CA Homes for Rent
$479,950
3828 Trenton Lane Clovis, CA 93619
- Type:
- Single Family
- Sq.Ft.:
- 1,703
- Status:
- Active
- Beds:
- 3
- Lot size:
- 0.06 Acres
- Year built:
- 2007
- Baths:
- 2.50
- MLS#:
- 620871
ADDITIONAL INFORMATION
Welcome to Harlan Ranch! This beautifully designed 3-bedroom, 2.5-bathroom home offers an ideal mix of style, functionality, and warmth. Step through a stunning circular rotunda entry and enjoy the open layout filled with abundant natural light. Entertaining is a breeze with a spacious courtyard, perfect for gatherings, and a cozy family room complete with a fireplace for those cooler nights.The kitchen is very spacious, featuring an expansive granite island, modern recessed lighting, and ample storage. This amazing floorplan also features a loft or second living area providing additional space to suit your lifestyle. This area could also easily be turned into a 4th bedroom.Quality finishes continue throughout, with elegant 18x18 tile flooring and mature landscaping that adds privacy and charm. Located in the sought-after Harlan Ranch Master-Planned Community, this home offers access to an array of trails, parks, green spaces, and a beautiful clubhouse with a pool and workout area. Plus, Bud Rank Elementary, part of the award-winning Clovis Unified School District, is just moments away.Don't miss the opportunity to make this beautiful, versatile property your new home in Harlan Ranch!
- Type:
- Single Family
- Sq.Ft.:
- 2,887
- Status:
- Active
- Beds:
- 5
- Lot size:
- 0.19 Acres
- Year built:
- 2018
- Baths:
- 3.50
- MLS#:
- 620860
ADDITIONAL INFORMATION
for the family needing space, and room to roam! This 5 bedroom, 3.5 bathroom Clovis home sits on a large corner lot, offering R/V parking and a large backyard to enjoy! Situated nearby the educational complex with Reagan Elementary, Reyburn Intermediate, and Clovis East High School, your family will love the convenience! At drive-up, you will find that this corner home includes a widened driveway to accommodate additional parking, or convenient entry of your toys or R/V. It's also located nearby the walking trail and one of the several neighborhood parks, and has a large covered porch to enjoy your morning coffee in front yard. Home includes 25 OWNED solar panels, which will help with those PG&E bills! As you enter home, you will find tile flooring, which starts at entry, continuing into the living room, kitchen, and dining areas. There's an open concept layout, featuring great room leading into kitchen and dining areas, making a great space for entertaining. Kitchen includes a large breakfast bar, quartz countertops, stainless steel appliances, and pantry. Bedroom and full bathroom downstairs is perfect for guests, live-in Grandparents or teen room, plus another half bathroom! Upstairs you'll find 4 more large bedrooms, with master suite including a private bathroom and walk-in closet. Huge backyard, with tons of concrete poured! Also included is a 2.5 bay garage, 32' at left side, allowing parking for a golf cart, motorcycle, or extra storage! Hurry, this one won't last!
$2,200,000
3600 Shaw Clovis, CA 93619
- Type:
- Land
- Sq.Ft.:
- n/a
- Status:
- Active
- Beds:
- n/a
- Lot size:
- 2.21 Acres
- Baths:
- MLS#:
- 620855
ADDITIONAL INFORMATION
This commercial lot is development ready and is approved for a drive-thru, subject to conditional use permit. Located near the NWC Shaw & Leonard, it is part of a larger planned shopping center with Starbuck's and Arco Mini-mart already built. Across the street is the Loma Vista Shopping center with McDonalds, Chipotle, Dutch-Bros, and Panda Express plus many other tenants. The dedication for the widening of Shaw has been made, with construction tentatively scheduled for 2025.
$1,400,000
3319 Teague Avenue Clovis, CA 93619
- Type:
- Single Family
- Sq.Ft.:
- 3,817
- Status:
- Active
- Beds:
- 4
- Lot size:
- 0.43 Acres
- Year built:
- 2021
- Baths:
- 2.50
- MLS#:
- 620836
ADDITIONAL INFORMATION
Welcome to The Reserve, a prestigious enclave of just 19 semi-custom homes, each exuding luxury and meticulous craftsmanship. Nestled in one of Clovis's last large-lot subdivisions, this exceptional residence sits on a private cul-de-sac, offering tranquility and exclusivity. Spanning 3,817 square feet, this stunning home features tile plank flooring, 4 bedrooms, a dedicated office, and two inviting courtyards, complete with an outdoor fireplace perfect for relaxing evenings. The chef's kitchen is a culinary dream, boasting double ovens, stainless steel appliances, and a spacious center island ideal for entertaining. The expansive primary suite includes a custom-designed closet, a seamless walk-in shower, a modern soaking tub, and built-in cabinets for ample storage. Added conveniences like RV parking, 3 car garage and proximity to the highly sought-after Clovis Unified School District make this property truly exceptional. Built in 2021, this home is a rare find in a coveted location, designed for those who value luxury, privacy, and sophistication.
$799,000
9460 Purdue Avenue Clovis, CA 93619
- Type:
- Single Family
- Sq.Ft.:
- 2,758
- Status:
- Active
- Beds:
- 4
- Lot size:
- 2.01 Acres
- Year built:
- 1990
- Baths:
- 3.00
- MLS#:
- SC24224151
ADDITIONAL INFORMATION
Discover a rare +/-2.06-acre property in the heart of Clovis, complete with OWNED SOLAR and ample space to enjoy. Perfectly situated near schools, trails, shopping, and freeway access, this home offers both convenience and room to roam. Inside, you'll find two separate living rooms, a formal dining room, and a kitchen built for gathering. All bedrooms are located on the main floor, including a relaxing primary suite, with a loft upstairs ideal as an office or game room featuring a private balcony overlooking the property. Outside, a sparkling fenced pool and expansive covered patio await. Explore the potential of this unique suburban retreat; call or text today to schedule your private tour!
- Type:
- Single Family
- Sq.Ft.:
- 2,856
- Status:
- Active
- Beds:
- 4
- Lot size:
- 0.17 Acres
- Year built:
- 2006
- Baths:
- 2.75
- MLS#:
- 620772
ADDITIONAL INFORMATION
Welcome to this stunning property in the beautiful Harlan Ranch community! This home is single story, with a second story loft. Featuring a finished and epoxied 3-car garage, courtyard, covered patio, swimming pool and Owned Solar. Downstairs you have the great room, living room/dining area, 3 bedrooms, office, half bath, jack and jill bathroom and the master suite with a large walk in closet. The office can be a 4th bedroom if you add a closet in the recessed area intended for it. The laundry room is enormous, complete with a sink. The tile plank flooring in the main living areas, hallway and bathrooms is both durable and stylish. The bedrooms are fit with plush carpeting for added comfort. This home is ideal for entertaining. The hybrid dining room living space is large and very ornate, with the coffered ceilings and the custom built-in buffet piece with lighted open framed cabinets. The kitchen has an abundance of cabinet space, breakfast bar, gas range stove and a large serving station adjacent to the nook. This leads into the backyard space with simple and clean landscaping showcasing various palms, japanese maple and festoon lighting, surrounding the swimming pool and lawn area. Some smart home and efficiency improvements include tankless water heater, B-hyve irrigation system, Nest doorbell camera, (4) Nest thermostats, myQ garage openers, various google kasa light switches and an oversized 39 panel Solar System installed March of 2023!
- Type:
- Single Family
- Sq.Ft.:
- 1,450
- Status:
- Active
- Beds:
- 2
- Lot size:
- 0.09 Acres
- Year built:
- 2019
- Baths:
- 2.00
- MLS#:
- FR24224100
ADDITIONAL INFORMATION
Welcome to your dream home in the heart of the highly acclaimed Clovis Unified School District! This charming two-bedroom, two-bathroom home offers a spacious open-concept layout, ideal for entertaining or enjoying quiet evenings at home. Step into the beautifully designed kitchen, featuring ample counter space, newer stainless-steel appliances, and a large island perfect for family gatherings. Outside, you'll find a fully permitted covered patio, offering year-round enjoyment and a fantastic extension of your living space. This home also boasts owned solar, reducing energy costs significantly. With potential RV parking, there's room for your RV or extra storage. Located close to scenic walking trails and just minutes from popular shopping centers, this home combines comfort, convenience, and a prime location. Don't miss the opportunity to make this incredible property your own!
$592,500
4672 Emerald Drive Clovis, CA 93619
- Type:
- Single Family
- Sq.Ft.:
- 2,572
- Status:
- Active
- Beds:
- 4
- Lot size:
- 0.16 Acres
- Year built:
- 2002
- Baths:
- 3.00
- MLS#:
- ML81985035
ADDITIONAL INFORMATION
Welcome to this two-story, former model home that is delightfully different. Situated in Quail Lake-a resort style, gated community, this home offers space for everyone. In addition to the 4 bedrooms and 2.75 bathrooms, there is a formal dining room, an office nook, and a bonus room that could be a den, study, or game room. The well-planned kitchen comes with a spacious center island, granite counter tops, a pantry, tons of storage, and a transitional space that offers even more storage and food prep for entertaining. The family room and bonus space open to a sunny courtyard perfect for morning coffee. A covered patio looks out to the fully landscaped, mature backyard. Extra storage comes in the form of a finished 3-car tandem garage. This pristine, gated community offers a 57-acre lake, swimming pool, clubhouse, neighborhood parks, and natural wetlands offering comfort, charm, style, and relaxation.
$1,296,000
19740 Ventana Hills Drive Clovis, CA 93619
- Type:
- Single Family
- Sq.Ft.:
- 3,500
- Status:
- Active
- Beds:
- 4
- Lot size:
- 2.14 Acres
- Baths:
- 3.50
- MLS#:
- 620722
ADDITIONAL INFORMATION
Discover the allure of an exclusive gated community nestled within the prestigious Ventana Hills neighborhood, where luxury and security define your lifestyle. Set on an expansive 2.4-acre lot, this property offers unparalleled space for outdoor living, creating your own private oasis amidst serene surroundings. Enjoy the peace of mind that comes with thoughtful privacy, allowing you to unwind and connect with nature away from the hustle and bustle.Embrace a sustainable lifestyle with cutting-edge eco-smart technology designed to enhance efficiency while being kind to the planet. The home features a stunning Modern Prairie front elevation adorned with elegant stacked stone, making a bold architectural statement. Step into a chef's dream with upgraded quartz countertops and a full tile backsplash that create a beautiful focal point in the kitchen. Experience sophistication with upgraded shaker-style cabinets that offer both style and ample storage, making the kitchen the heart of your home.Throughout the space, wood plank tile flooring provides warmth and durability, enhancing the overall aesthetic while ensuring easy maintenance. Illuminate your home with a chic matte black lighting package that adds a touch of sophistication and creates an inviting ambiance throughout every room.
$1,335,000
19710 Ventana Hills Drive Clovis, CA 93619
- Type:
- Single Family
- Sq.Ft.:
- 3,400
- Status:
- Active
- Beds:
- 4
- Lot size:
- 2.22 Acres
- Baths:
- 3.50
- MLS#:
- 620718
ADDITIONAL INFORMATION
Experience Luxury and Nature in Ventana Hills!Wake up to tranquility in our stunning Formal Italian Parker model, perfectly situated in the exclusive gated community of Ventana Hills. This exquisite 3,400 sqft home rests on 2.22 acres, surrounded by some of Clovis' finest residences, where luxury seamlessly meets nature.As you step into the private courtyard entry, you'll be greeted by a cozy fireplace, creating an inviting space for relaxation and entertaining. The chef's dream kitchen features premium Polar white shaker-style cabinets, under-cabinet LED lighting, upgraded quartz countertops, and top-of-the-line Kitchenaid appliances, making cooking and hosting a delight.Elegant living spaces are enhanced by beautiful wood plank tile flooring, custom closet organizers, and a convenient utility sink in the laundry room. Unwind in the luxurious owner's bath, where a freestanding tub offers a spa-like experience right at home.With a spacious 4-car garage, this residence provides ample room for vehicles and storage. Plus, it's built with cutting-edge energy-efficient technology, ensuring comfort and sustainability for years to come.Don't miss out on the perfect blend of luxury and natureschedule your private tour today!
$489,900
3129 Antonio Avenue Clovis, CA 93619
- Type:
- Single Family
- Sq.Ft.:
- 1,888
- Status:
- Active
- Beds:
- 4
- Lot size:
- 0.08 Acres
- Year built:
- 2012
- Baths:
- 3.00
- MLS#:
- SC24224188
ADDITIONAL INFORMATION
Set on a spacious lot and surrounded by the scenic Loma Vista Paseo, this award-winning McCaffrey Peyton model offers four bedrooms and three bathrooms in a beautifully designed two-story layout with OWNED SOLAR. Fresh paint and new carpet throughout add a pristine touch to the home's inviting interior. The main floor, with tile floors, features an open concept with a stunning kitchen that includes a large island, upgraded cabinetry, and granite countertops, along with a generous pantry for added storage. A covered patio and cozy backyard that backs up to the paseo walking trail provide the perfect space to unwind outdoors. The first floor also includes a bedroom and full bathroom, ideal for guests or a home office.Upstairs, the expansive master suite boasts a roomy walk-in closet, while two additional bedrooms share a Jack-and-Jill bathroom with dual vanities. Immaculately maintained, with quality upgrades and owned solar, this charming home is a true must-see.
$2,450,000
11693 E Bullard Avenue Clovis, CA 93619
- Type:
- Single Family
- Sq.Ft.:
- 6,975
- Status:
- Active
- Beds:
- 6
- Lot size:
- 10.27 Acres
- Year built:
- 2008
- Baths:
- 6.00
- MLS#:
- 620657
ADDITIONAL INFORMATION
Experience a truly unique lifestyle with this stunning 10.27 Acre Estate in Clovis featuring two luxurious custom built homes both crafted in 2008. Designed with elegance and privacy in mind, this exceptional property is perfect for multi-generational living, extended family, or hosting guests in style. Situated at the end of a cul-de-sac, you'll be welcomed by an impressive automatic wrought iron double door gate to an expansive concrete driveway adorned w/designer lampposts guiding you to the stunning porte cochere of the main residence. Featuring 4 bedrooms, 3.5 baths, this home boasts a Great Room, Dining Room, Living Room, Game Room with wet bar, private office & Media Room. Gourmet kitchen is a chef's delight w/an oversized chisel cut black granite center island, high end appliances to include Espresso Machine, 2 dishwashers & warming drawers & so much more. An inviting Great Room w/ an illuminated indoor waterfall! Gorgeous Alder cabinets & doors throughout! Between the two homes lies a breathtaking pool oasis featuring a 30' slide surrounded by rocks, cascading waterfalls & lush landscaping. 2nd home is as luxurious & secluded featuring 2 bedrooms, 2.5 baths, bonus room & 2-car garage. Detached workshop, 3 owned solar systems (1 for each house & 1 for landscaping). Views of the Sierras! Sq.Ft &,bedroom/bath count differ from County Records. Sq. Ft. for the two homes (4613/main home); (2362/2nd Home) are calculated from Cubi Casa & to be verified by buyer.
- Type:
- Single Family
- Sq.Ft.:
- 2,265
- Status:
- Active
- Beds:
- 4
- Lot size:
- 0.2 Acres
- Year built:
- 2010
- Baths:
- 2.50
- MLS#:
- 620273
ADDITIONAL INFORMATION
Wonderful single-story Leo Wilson home in Camden Place near Reagan Educational Complex (Clovis East HS). This 3 or 4 BR, 2.5 BA features a great room (with gas fireplace) open to the central kitchen that boasts a convenient walk-in corner pantry, gas stove top, granite counters, and island/breakfast bar, in addition to the large dining area. The primary bedroom suite has dual vanity, roomy walk-in shower, and custom closet. Two additional bedrooms and a full bath complete the south bedroom wing. Beyond the kitchen is the laundry room, half bath, and an extra spacious game/media room (or add door for 4th BR) with a full-wall built-in entertainment center. Recent luxury vinyl flooring in the great room, game/media room and bedrooms. Lots of room in the backyard, including extended concrete patio and wide side yards, for entertaining, games, and pets. A generous 3-car garage affords plentiful space for all your toys. Other benefits include dual pane windows, tile roof, and a tankless water heater.
- Type:
- Single Family
- Sq.Ft.:
- 3,278
- Status:
- Active
- Beds:
- 5
- Lot size:
- 0.13 Acres
- Year built:
- 2023
- Baths:
- 3.00
- MLS#:
- 620640
ADDITIONAL INFORMATION
Welcome to this stunning two-story multi-generational home, nestled on a spacious lot. This 3,278 square foot gem boasts a modern open-concept kitchen and living space, along with a huge pantry. Featuring owned solar, five bedrooms, (including 1 downstairs), this home includes a massive primary bedroom and a large walk in closet. The backyard is newly concreted, it's perfect for outdoor living. Located in a prime area; near the Loma Vista Marketplace, schools and scenic walking trails. This home is the epitome of luxury and convenience. Don't miss out on this incredible opportunity!
$625,000
1485 N Karen Avenue Clovis, CA 93619
Open House:
Friday, 11/15 3:00-5:00PM
- Type:
- Single Family
- Sq.Ft.:
- 1,920
- Status:
- Active
- Beds:
- 3
- Lot size:
- 0.21 Acres
- Year built:
- 2000
- Baths:
- 2.25
- MLS#:
- 620447
ADDITIONAL INFORMATION
Step into this spacious 3 bedroom, 2.25 bath home in the coveted Birchwood Estates in Clovis, CA! Offering 1,920 sq ft of living space, this property sits on a large 9,040 sq ft lot. The open layout is perfect for modern living, featuring a cozy living room and a kitchen designed for both functionality and style. The primary suite offers an en-suite bath for added privacy. The expansive backyard provides endless possibilities for outdoor enjoyment. Located just walking distance from award winning Buchanan High School, beautiful parks, and local owned shops and restaurants. This home is the perfect blend of comfort and convenience!
- Type:
- Single Family
- Sq.Ft.:
- 1,888
- Status:
- Active
- Beds:
- 4
- Lot size:
- 0.07 Acres
- Year built:
- 2011
- Baths:
- 3.00
- MLS#:
- 620579
ADDITIONAL INFORMATION
Designed with meandering walking trails and scenic parks, the Braden Court Community enjoys proximity to highly acclaimed Clovis Unified Schools. This superb four bedroom home has recently undergone extensive updates, adorning the interiors with new stylish carpeting and paint to complement its warm vinyl wood flooring. Picture-perfect curb appeal introduces the 1,888 sq ft layout. An open-plan living room and dining room lead to the contemporary kitchen clad in gray cabinetry, granite counters and stainless appliances. In addition to a main level bedroom and full bath, accommodations include a pair of second floor guest rooms, Jackand Jill bath and luxury primary suite complete with walk-in closet. Outdoor areas are equally meticulous, encompassing low- maintenance landscaping as well as covered and sun patios. A two car garage and upper level laundry room provide the finishing touches. All of the amenities of charming, tree-lined Clovis are within easy reach of this turnkey home.
$409,900
3697 Artistry Clovis, CA 93619
- Type:
- Single Family
- Sq.Ft.:
- 1,648
- Status:
- Active
- Beds:
- 3
- Lot size:
- 0.05 Acres
- Year built:
- 2018
- Baths:
- 2.50
- MLS#:
- 620522
ADDITIONAL INFORMATION
Welcome to your new sanctuary! This beautifully designed, energy efficient 3-bedroom, 2.5-bath home features a cozy and inviting living space, complete with a stunning feature wall in every room, and plenty of natural light throughout. Imagine curling up on your spacious couch after a long day or hosting friends and family in this warm, inviting atmosphere. The open floor plan provides a perfect flow for entertaining! All three bedrooms are located upstairs, in their own corners, to provide ample privacy to each occupant. There is a half bathroom located down stairs for your guests, and two main bathrooms on the second floor, as well as the laundry room, so no more lugging laundry upstairs. There is a small manicured front yard area, and even a putting green in the backyard complete with a sun shade! Imagine practicing your swing all night at home. The garage is completely finished and offers ample storage. This home is located in a small HOA, that also has a dog park, large grassy area, and even a community pool! Did I mention the owned solar? Imagine having $0 PG&E bill! Loma Vista shopping center just opened, and is only a few steps away! If you're looking to get your feet wet in homeownership, or grow your rental portfolio, this home makes the perfect purchase. There is also an assumable loan at 2.75% interest. Call today to schedule your private showing.
$515,000
927 Kelso Avenue Clovis, CA 93619
- Type:
- Single Family
- Sq.Ft.:
- 1,635
- Status:
- Active
- Beds:
- 3
- Lot size:
- 0.09 Acres
- Year built:
- 2022
- Baths:
- 2.00
- MLS#:
- SR24220338
ADDITIONAL INFORMATION
Welcome to this beautifully designed home located in a prime Clovis neighborhood, just walking distance from scenic local trails. Nestled within the highly sought-after Clovis Unified School District, this home offers the perfect blend of convenience and charm. The spacious open floor plan is complemented by elegant, upgraded window coverings, including classic white plantation shutters throughout. Energy efficiency is a plus, with solar panels significantly reducing utility costs. Step outside to a fully finished backyard featuring stunning stamped concrete that surrounds all three sides, ideal for easy maintenance and outdoor enjoyment. The neighborhood also includes a dog park for your four-legged friends, and its fantastic location places you on the border of Clovis and North Fresno, offering quick access to all the best the area has to offer. Don’t miss out on this wonderful home!
$999,000
1522 N Ryan Avenue Clovis, CA 93619
Open House:
Sunday, 11/17 1:00-4:00AM
- Type:
- Single Family
- Sq.Ft.:
- 3,954
- Status:
- Active
- Beds:
- 6
- Lot size:
- 0.16 Acres
- Year built:
- 2021
- Baths:
- 5.00
- MLS#:
- 620516
ADDITIONAL INFORMATION
Welcome to your family's next sanctuary! Located along one of Clovis' newest and most family friendly streets, this architectural marvel is captivating in its own ambiance.Amenities include 6 bedrooms, 5 full bathrooms, plus large lower level office or 7th bedroom! Also included is an expansive open chef's kitchen with commercial grade range, experiment culinary masterpieces with all large burners. Kitchen encompasses an open living design flowing into living room big enough for any gathering. Above and beyond typical new constructions, the footage measures an impressive 3,954 sq. ft. Everywhere you look, the builder's extra attention to detail elevates this home to a class of its own with DeYoung Zero Energy program which includes leased solar system and energy efficiency upgrades. Enjoy a Napa style architectural exterior fireplace for those chilly nights outside with family and friends. Owners spent over $100k in upgrades including bathrooms, Walk in double head master shower, plantaion shutters and more!Voted one of the safest communities in California. Experience unrivaled community synergy within walking distance to top-rated schools, walking trails, hospitals and shopping. Take an easy 1 hour drive to enjoy proximity to ski at Shaver Lake or a 1.5 hour drive to enjoy Yosemite National Park
$629,000
3503 Alameda Avenue Clovis, CA 93619
- Type:
- Single Family
- Sq.Ft.:
- 2,144
- Status:
- Active
- Beds:
- 3
- Lot size:
- 0.15 Acres
- Year built:
- 2021
- Baths:
- 2.00
- MLS#:
- 620075
ADDITIONAL INFORMATION
This nearly new 3 BR (possibly 4 BR), 2 BA single story DeYoung home is tucked away in a wonderful cul-de-sac close to a neighborhood park and Reagan Education Center (Clovis East HS). The open concept floor plan with 10' ceilings and tasteful neutral colors has 2-tone paint, plantation shutters, and tile flooring throughout (except in the bedrooms). The main living room has a fireplace and sliding glass doors to both the backyard and the central atrium, making it perfect for entertaining. Generous kitchen boasts a gas cooktop, stainless appliances, subway tile backsplash, and breakfast bar in addition to the large casual dining area. The formal dining room is also a great spot for a den or office. Plus...another flex room across from the primary bedroom, ideal for nursery, playroom, or potential 4th BR. The spacious primary suite retreat has beautiful crown molding and a spa-like bathroom with soaking tub and separate shower. Indoor laundry room complete with cabinets and utility sink. Enjoy the energy-saving benefits with an OWNED solar system, which has resulted in a negative electric bill for this seller. Wide side yard, 2-car garage, tile roof. Don't wait!
- Type:
- Single Family
- Sq.Ft.:
- 2,240
- Status:
- Active
- Beds:
- 4
- Lot size:
- 0.1 Acres
- Baths:
- 2.50
- MLS#:
- 620464
ADDITIONAL INFORMATION
This home has a $40k price reduction! Move in ready! The Honeycomb wait for you at Heritage Grove the Orchard series.The first level of this two-story home is host to a Great Room, kitchen and dining nook, arranged in a convenient and contemporary open floorplan. A versatile flex space is located off the entry hallway, great as a home office. All four bedrooms occupy the second level of the home, including the luxe owner's suite which is comprised of a restful bedroom, en-suite bathroom and walk-in closet.Prices, dimensions and features may vary and are subject to change. Photos are for illustrative purposes only.
- Type:
- Single Family
- Sq.Ft.:
- 2,985
- Status:
- Active
- Beds:
- 5
- Lot size:
- 0.1 Acres
- Baths:
- 3.50
- MLS#:
- 620463
ADDITIONAL INFORMATION
Move in ready October! The Pomegranate waiting for you at Heritage Grove the Orchard series.This two-story home is the largest plan in the collection and features a total of five bedrooms, making it the perfect set-up for large, growing or multigenerational families. The foyer opens to a formal dining room to the side, followed by an open-concept layout between the gourmet kitchen and living area. An upstairs loft adds more shared living space.Prices, dimensions and features may vary and are subject to change. Photos are for illustrative purposes only.
- Type:
- Single Family
- Sq.Ft.:
- 2,985
- Status:
- Active
- Beds:
- 5
- Lot size:
- 0.09 Acres
- Baths:
- 3.50
- MLS#:
- 620462
ADDITIONAL INFORMATION
Move in ready October! The Pomegranatewait for you at Heritage Grove the Orchard series.This two-story home is the largest plan in the collection and features a total of five bedrooms, making it the perfect set-up for large, growing or multigenerational families. The foyer opens to a formal dining room to the side, followed by an open-concept layout between the gourmet kitchen and living area. An upstairs loft adds more shared living space.Prices, dimensions and features may vary and are subject to change. Photos are for illustrative purposes only.
$515,150
4198 Calvel Avenue Clovis, CA 93619
- Type:
- Single Family
- Sq.Ft.:
- 2,128
- Status:
- Active
- Beds:
- 4
- Lot size:
- 0.1 Acres
- Baths:
- 2.50
- MLS#:
- 620432
ADDITIONAL INFORMATION
Built within the master planned Loma Vista community in the award winning Clovis Unified School District, this community is perfect for families of all sizes. With two public parks, beautifullylandscaped walking paths and spectacular views of the foothills, all will enjoy thisenvironmentally friendly neighborhood. Upgrades on this listing include Premium lot, flat screen provision with outlet in great room and Master bedroom. Pre-wired for ceiling fan on patio, bedroom 2 and bedroom 3. 110 eave outlet with GFI on existing circuit and pre-wired for three pendant lights over kitchen island.
- Type:
- Single Family
- Sq.Ft.:
- 2,436
- Status:
- Active
- Beds:
- 4
- Lot size:
- 0.1 Acres
- Baths:
- 3.00
- MLS#:
- 620429
ADDITIONAL INFORMATION
Built within the master planned Loma Vista community in the award winning Clovis Unified School District, this community is perfect for families of all sizes. With two public parks, beautifullylandscaped walking paths and spectacular views of the foothills, all will enjoy thisenvironmentally friendly neighborhood. Upgrades on this listing include Upgraded hardware, 20 AMP-110 outlet in garage, flat screen provision with outlet, pre-wired for ceiling fan on patio, bedroom 2, bedroom 3, bedroom 4 and dining room. 110 eave outlet in select area, GFI on existing circuit, pre-wired for three pendant lights over kitchen island, gas line to patio and additional hose bibb.

Based on information from the Fresno Association of REALTORS® (alternatively, from the Fresno MLS) as of {{last updated}}. All data, including all measurements and calculations of area, is obtained from various sources and has not been, and will not be, verified by broker or MLS. All information should be independently reviewed and verified for accuracy. Properties may or may not be listed by the office/agent presenting the information.
Clovis Real Estate
The median home value in Clovis, CA is $492,400. This is higher than the county median home value of $350,200. The national median home value is $338,100. The average price of homes sold in Clovis, CA is $492,400. Approximately 63.78% of Clovis homes are owned, compared to 32.28% rented, while 3.94% are vacant. Clovis real estate listings include condos, townhomes, and single family homes for sale. Commercial properties are also available. If you see a property you’re interested in, contact a Clovis real estate agent to arrange a tour today!
Clovis, California 93619 has a population of 118,488. Clovis 93619 is more family-centric than the surrounding county with 33.52% of the households containing married families with children. The county average for households married with children is 32.95%.
The median household income in Clovis, California 93619 is $89,769. The median household income for the surrounding county is $61,276 compared to the national median of $69,021. The median age of people living in Clovis 93619 is 34.9 years.
Clovis Weather
The average high temperature in July is 98.3 degrees, with an average low temperature in January of 38 degrees. The average rainfall is approximately 13 inches per year, with 0 inches of snow per year.
