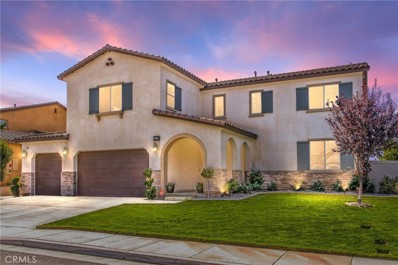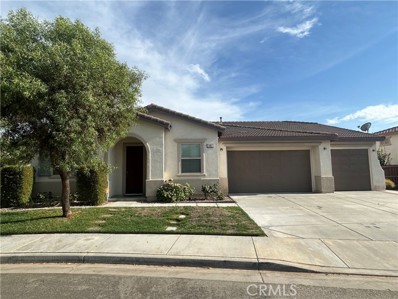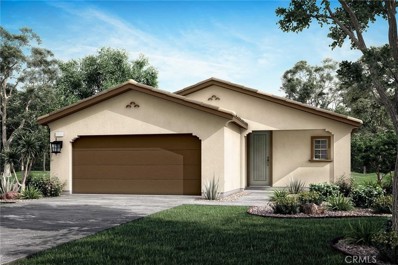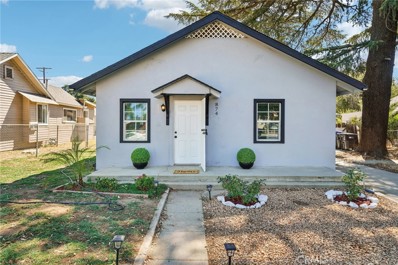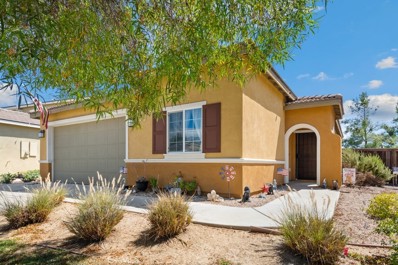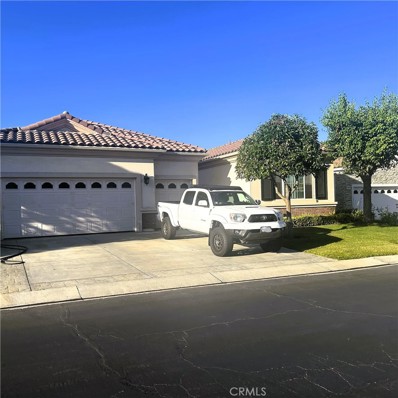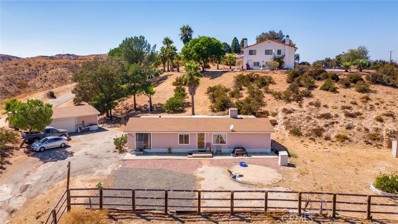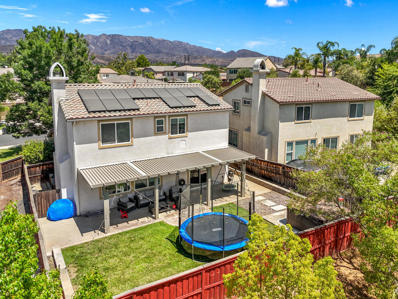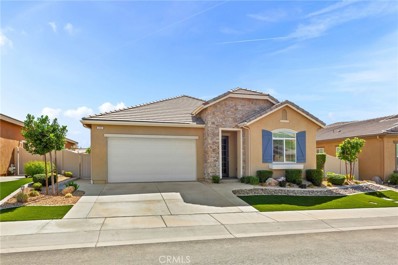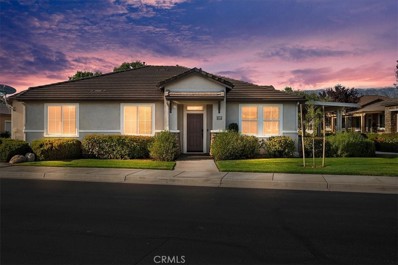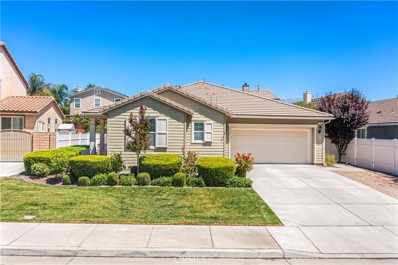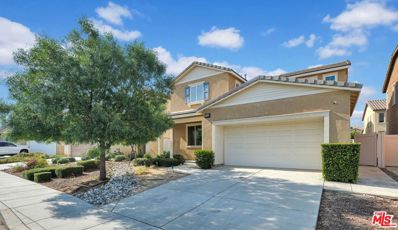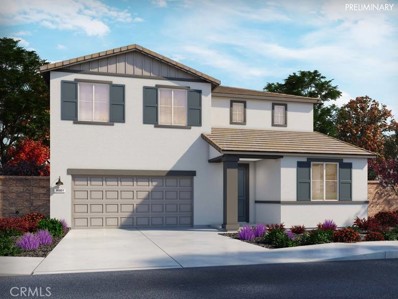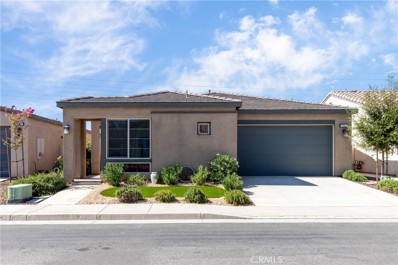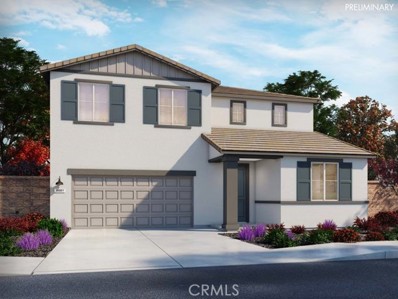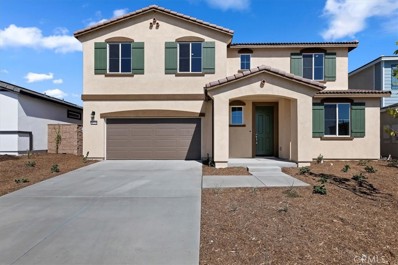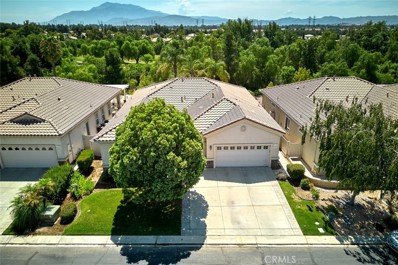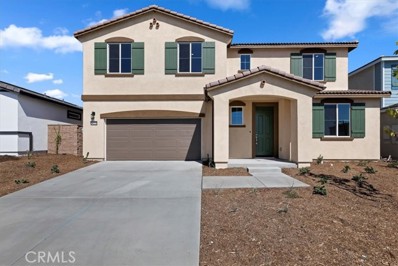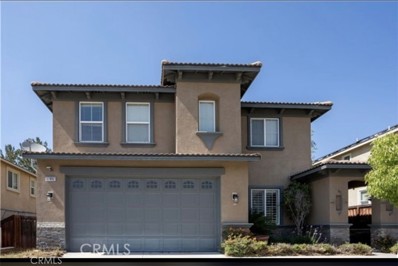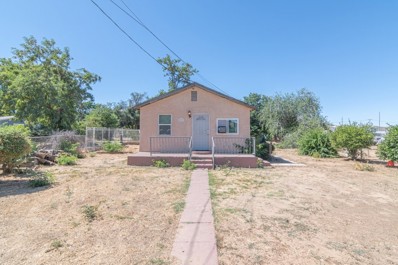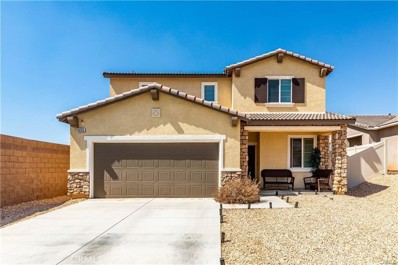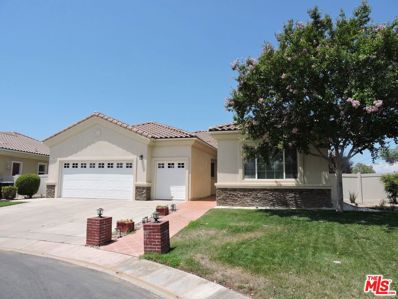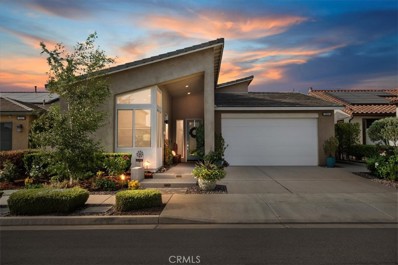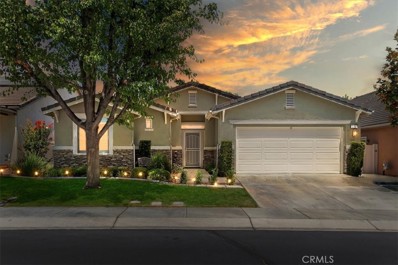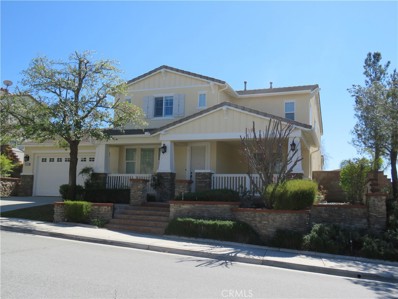Beaumont CA Homes for Rent
- Type:
- Single Family
- Sq.Ft.:
- 3,938
- Status:
- Active
- Beds:
- 5
- Lot size:
- 0.22 Acres
- Year built:
- 2016
- Baths:
- 4.00
- MLS#:
- EV24175251
ADDITIONAL INFORMATION
My oh my oh my!!! Is this the one you've been waiting for? 1579 Croton St is a comfortable, spacious, inviting, beautiful home in the master planned community of Sundance North, in the booming city of Beaumont. Spread out in over 3,900 sqft, it sits on an almost 10,000 sqft lot, AND has a GenSuite!! As you enter this home, you are immediately wowed by the airy spaciousness of it. The kitchen features beautiful white cabinets, double oven, a massive island, and overlooks a separate dining room and spacious family room. Just beyond the kitchen is the gensuite; a separate, private space with a bedroom, walk-in closet, full bath, washer/dryer hookups, living area, kitchenette, and private door leading outside. This could be perfect for an adult in your life who needs their own space, or maybe as a potential income stream (think renting to traveling nurses or other professionals). The living room is framed by a beautiful 18ft slider door that lets in a ton of light and allows for easy indoor/outdoor living. Step through and behold the beautiful wrap-around, covered patio and huge backyard, where you can imagine yourself hosting many fun gatherings. Head back inside and you'll peek in on a main floor office before you head upstairs, where an oversized loft greets you, perfect for movie nights, game nights, maybe pool or ping pong? Perhaps add another bedroom? How you use this space is totally up to you, but the opportunities are endless. Wrap up your tour by checking out the oversized primary bedroom, bathroom with separate sinks, huge soaking tub, separate shower and walk-in closet. The additional bedrooms are well laid out, spacious and comfortable. Got school aged children? Elementary, middle and high schools are all within walking distance, potentially reducing your pick-up and drop off woes. With easy access to shopping, Morongo hotel and Casino, the hospital, urgent care and freeway access, this home is perfectly positioned for easy living. The best way to experience it is to see it in person, so call to schedule your very own viewing, you won't regret it!!
$590,000
1461 Liatris Way Beaumont, CA 92223
- Type:
- Single Family
- Sq.Ft.:
- 2,797
- Status:
- Active
- Beds:
- 4
- Lot size:
- 0.22 Acres
- Year built:
- 2009
- Baths:
- 3.00
- MLS#:
- EV24176023
ADDITIONAL INFORMATION
Step into luxury with this stunning 1 story, 3 car garage , 4-bedroom, 3-bathroom home that goes beyond the ordinary. Unleash your creativity in the spacious office, unwind in not one but two inviting living rooms, and revel in the comfort of a home designed for modern living. The beauty extends outdoors with a vast backyard, providing the perfect canvas for your dream garden or outdoor oasis. Don't miss the chance to make this exceptional property yours – where elegance meets endless possibilities! Low HOA fees .
- Type:
- Single Family
- Sq.Ft.:
- 1,419
- Status:
- Active
- Beds:
- 2
- Lot size:
- 0.12 Acres
- Year built:
- 2024
- Baths:
- 2.00
- MLS#:
- IV24175315
ADDITIONAL INFORMATION
This single-story Rosa Plan 1 at Altis could be your next dream home, offering an ideal blend of comfort and style. Enjoy the spaciousness of the open Great Room, Dining Room, and Kitchen, designed to enhance your everyday living experience. This beautifully crafted home is filled with natural light and modern sophistication, providing the perfect backdrop for your new lifestyle. Discover your dream home in the award-winning 55+ community of Altis, where elegance and convenience come together seamlessly.
- Type:
- Single Family
- Sq.Ft.:
- 859
- Status:
- Active
- Beds:
- 3
- Lot size:
- 0.14 Acres
- Year built:
- 1932
- Baths:
- 1.00
- MLS#:
- PW24174738
ADDITIONAL INFORMATION
Welcome to your new home in the heart of Beaumont! This beautifully remodeled 3-bedroom, 1-bath residence is the perfect opportunity for first-time homebuyers looking for comfort, style, and affordability. As the lowest-priced single-family home in the area, this property offers incredible value without compromising on quality. Step inside to discover a bright and inviting living space, featuring fresh paint, ceramic flooring, AC units throughout the house and updated fixtures throughout. The open-concept layout seamlessly connects the living room to the kitchen, making it ideal for entertaining and family gatherings. The kitchen is a chef’s delight, boasting sleek countertops, and ample cabinet space for all your culinary needs. Each of the three bedrooms offers generous space and natural light, creating a warm and cozy environment for rest and relaxation. The remodeled bathroom showcases contemporary finishes and a stylish vanity, adding a touch of luxury to your daily routine. Outside, you’ll find a spacious backyard, perfect for outdoor activities or future landscaping projects. Whether you’re hosting a BBQ or simply enjoying a peaceful evening, the long driveway is perfect for those seeking to finally have that parking space for an RV or recreational vehicles; Upgrade your outdoor storage with a sturdy and functional tool shed, perfect for organizing all your gardening tools, lawn equipment, and outdoor gear. This backyard is your private oasis and its awaiting for you. Located in a friendly and established neighborhood, this home is close to schools, parks, shopping, Amazon warehouse, and local dining. With easy access to major highways like the 10, and 60, your commute will be a breeze. Don’t miss out on this rare opportunity to own a move-in ready home at an unbeatable price. Schedule your showing today and make this charming Beaumont property your very own!
- Type:
- Single Family
- Sq.Ft.:
- 1,300
- Status:
- Active
- Beds:
- 3
- Lot size:
- 0.17 Acres
- Year built:
- 2013
- Baths:
- 2.00
- MLS#:
- EV24174361
ADDITIONAL INFORMATION
3 bed, 2 bath home sitting on a cul-de-sac street and located in the gated Oak Valley at Tournament Hills II community is ready to be made yours and offers a spacious and open floorplan with recessed lights, high ceilings, a custom paint scheme, and Solar Panels! The living room offers a slider to the backyard and carpet flooring. The kitchen with dining area features granite counters, stainless steel appliances with included refrigerator, and a pantry. All 3 bedrooms are generously sized with the primary bedroom offering a private bathroom with dual sink vanity, there is also a full-size hall bathroom for the secondary bedrooms to share. There is also a designated laundry room with included washer and dryer! Enjoy the relaxing backyard with built-in covered patio with ceiling fans. This home also has an attached 2-car garage, and the 8x10 shed, the pool table, and the water softener and purifier are all also included! Residents of this serene community get to enjoy trails, green belts, picnic areas, large grass areas, and a gorgeous lake to view. Conveniently located near schools, shopping, dining, golfing and not far from the 10 & the 60 Fwys!
$509,900
1185 Lantana Road Beaumont, CA 92223
- Type:
- Single Family
- Sq.Ft.:
- 2,127
- Status:
- Active
- Beds:
- 2
- Lot size:
- 0.19 Acres
- Year built:
- 2006
- Baths:
- 3.00
- MLS#:
- EV24173981
ADDITIONAL INFORMATION
GORGEOUS! GORGEOUS!!......Discover the allure of the highly sought-after Solera Community at 1185 Lantana Street. Step into the luxurious Emerald Model 2 bedroom plus a Den home boasting a spacious layout and modern design. The centerpiece of this stunning property is a large island, perfect for hosting memorable gatherings. Set on a generous lot, Beautiful backyard with space to relax and enjoy the stars in the spa on back patio or BBQ and entertain your family and friends. . Solera is not just a home, but a vibrant community offering an array of resort-style amenities. Dive into the refreshing pool area, challenge yourself at the state-of-the-art fitness center, or indulge in friendly matches at the tennis court and pickleball courts...THIS IS A MUST SEE HOME!
$750,000
14250 Howe Place Beaumont, CA 92223
- Type:
- Mobile Home
- Sq.Ft.:
- 1,440
- Status:
- Active
- Beds:
- 3
- Lot size:
- 1.43 Acres
- Year built:
- 1985
- Baths:
- 2.00
- MLS#:
- IG24199011
ADDITIONAL INFORMATION
This slice of the country awaits the buyer that is looking for space to spread out and evenings for enjoying the city lights. Located on a knoll with access via a private drive, this home overlooks the meadows below, the city in the distance and the large mountain peaks. With 1.43 acres there is room for horses, orchards, parking and more. The home features 3 bedrooms, 2 baths, a big living space plus a bonus room that could have many possibilities: A game room, hobby room, exercise or play room. The kitchen is spacious with room for an island and the dining area enjoys the view. There is a 2 car detached garage with a finished office and a large storage shed. There is plenty of room around the home for a pool, play yard or a parking structure. This terrific location is rural yet close to shopping and easy access to the freeway. A jewel like this does not come around very often so bring your style and creativity and make this your home.
- Type:
- Single Family
- Sq.Ft.:
- 2,280
- Status:
- Active
- Beds:
- 3
- Lot size:
- 0.13 Acres
- Year built:
- 2006
- Baths:
- 3.00
- MLS#:
- 219115623PS
ADDITIONAL INFORMATION
Discover your dream home in the prestigious, gated Tournament Hills community! This stunning residence features 3 spacious bedrooms, 2.5 beautifully appointed bathrooms, and a versatile den, all designed with comfort and style in mind. The home boasts a nice kitchen, perfect for culinary enthusiasts, with plenty of space for cooking and entertaining. Enjoy the benefits of solar energy, located at the end of a serene cul-de-sac. The inviting living area features a beautiful fireplace, ideal for cozy evenings. The large garage with tandem parking offers ample space for vehicles and storage. Outside, unwind in your private elevated jacuzzi, perfect for relaxing after a long day. As part of this secure, gated community, you'll have access to a tranquil pond, ideal for leisurely fishing, and a conveniently attached elementary school, making it perfect for families. This home offers the perfect blend of luxury and convenience in a peaceful, family-friendly setting.
- Type:
- Single Family
- Sq.Ft.:
- 2,239
- Status:
- Active
- Beds:
- 3
- Lot size:
- 0.14 Acres
- Year built:
- 2019
- Baths:
- 2.00
- MLS#:
- EV24172492
ADDITIONAL INFORMATION
Located in the the Gated 55+ Senior Community of Four Seasons Beaumont this Lovely Rockwood Model is Move-In Ready. The Beautiful French Style Exterior is Highlighted with Cultured Stone and Low Maintenance Artificial Turf. The Spacious Single Story Rockwood Model Rarely comes to the Market and Boasts of: Three Bedrooms, Two Bathrooms, Dining Room, Study and an Interior Laundry Room with Sink and Cabinets. The Kitchen has Rich Granite Counter Tops, Stainless Steel Appliances and Island for Added Work Space. There is also a Walk-In Pantry for those Costco Trips. The Master Bathroom has Double Sinks, Deep Soaking Bathtub and a Separate Shower. There is also an Attached Walk-In Closet. The Master Bedroom has the Optional Bay Window. Take in Mountain Views form the Rear Patio which has a Low Maintenance Alumawood Patio Cover. The Four Seasons Community Includes a Lodge with a Resort Class Pool Complex, Ballroom, Bistro, Theatre Room, Billiards, Salon, Bocce Ball Courts, Tennis Courts, Fitness Center, Walking Trails, an Indoor Pool Complex and Dog Park.
- Type:
- Condo
- Sq.Ft.:
- 1,340
- Status:
- Active
- Beds:
- 2
- Year built:
- 2006
- Baths:
- 2.00
- MLS#:
- EV24171044
ADDITIONAL INFORMATION
'SPRINGDALE I' Single Level Condo Model in a GREAT Location on a CORNER LOT - This 2 BR + 2 BA (1,340 sf) home is not attached to another home on either side of the home, so it looks like a stand-alone, but has the advantages of a condo (Yard Maintenance, Insurance, Exterior Painting, Roof, etc.). It's a short walk down the end of the cul-d-sad to a pretty greenbelt area with a Gazebo/Sitting Area. Features/Upgrades include: Engineered Wood Flooring; Granite counters in Kitchen; Maple Cabinetry; Private Patio on Walking Path with Alumawood Patio Cover; Custom Fans; Separate Laundry Room; and the Front of the is Home on the Street for Guest Parking in Front of Home, as well as Tandem Parking Close By ....... FOUR SEASONS Offers: A Restaurant that Delivers; THREE Club Houses; Beauty Salon; Massage Parlor and Facial Salon; THREE Swimming Pools & Spa Areas with one Indoor Heated Pool; Movie Theatre; Billiards, 3 FITNESS CENTERS with state-of-the-art equipment, BBQ & Picnic Areas, Tennis Courts; Pickle Ball/Paddle Tennis, Shuffleboard, Horseshoe and Putting Green, 6+ MILES of Nature/Hiking Trails; DOG PARK, and So Many Wonderful Activities & Clubs to meet new Friends and be as Active as you choose. FOUR SEASONS is approximately 30 miles from Palm Springs, at a higher elevation for a cooler climate to experience all of the four Seasons; Close to Shopping Centers, (including the World Famous Cabazon Outlet) Restaurants & Casinos, MEDICAL CENTERS/FACILITIES (Literally across the street from Loma Linda & Beaver Medical) - This Picturesque Community is surrounded by rich ranch lands with a Scenic backdrop of 2 Mountain ranges.
$599,000
1480 Belle Street Beaumont, CA 92223
- Type:
- Single Family
- Sq.Ft.:
- 2,045
- Status:
- Active
- Beds:
- 3
- Lot size:
- 0.15 Acres
- Year built:
- 2011
- Baths:
- 3.00
- MLS#:
- SW24170480
ADDITIONAL INFORMATION
Absolutely gorgeous single story home with NO HOA located directly across from the Duke DeForge park greenbelt with expansive front yard views, this is the home you have been searching for! This home shows pride of ownership throughout with an open, light and bright floorplan that absolutely invites entertaining. The upgraded kitchen features a large island, granite countertops, stainless steel appliances and a walk-in pantry. There is a whole house Beam vacuum system for easy cleaning and upkeep. Luxury vinyl planking throughout the main living areas, this home is truly owned by Mrs. Clean and feels like a model home inside. The living room has a beautiful hearth and fireplace that turns on with a remote and is enough to warm the house on those chilly winter evenings. All bedrooms are a good size including the den that can easily convert into a 4th bedroom if need be. The master bedroom is large in size and includes dual sinks, recessed lighting, a separate shower and soaking tub, and a walk-in master closet. The backyard is meant for entertaining with total and complete privacy, vinyl fencing, an outdoor fireplace, an array of fruit trees such as plums, asian pears, peaches, nectarines, apples, avocado, ruby red grapefruit and grapes all on an irrigation system that was upgraded within the past year. Virtually all major retailers are within minutes of this home. Immaculate and turn-key ready, a definite must see! Perfect Home for any loving family looking to have quick access to major shopping centers, the 10 fwy and casino Morongo, don’t miss this one before it is gone too soon!
$505,000
1416 Opal Court Beaumont, CA 92223
- Type:
- Single Family
- Sq.Ft.:
- 1,868
- Status:
- Active
- Beds:
- 4
- Lot size:
- 0.09 Acres
- Year built:
- 2017
- Baths:
- 3.00
- MLS#:
- 24428927
ADDITIONAL INFORMATION
Welcome to your stunning 2017 built home, nestled in the picturesque mountainside of Beaumont, California! This two-story residence boasts a perfect blend of serenity and comfort, offering an unparalleled living experience. As you step inside, you'll be greeted by the inviting atmosphere of freshly washed carpets and tile. The abundance of natural light floods the open floor plan creating a seamless flow throughout the home, perfect for both relaxation and entertaining. The heart of the home lies in its spacious great room, where the kitchen, living, and dining areas come together harmoniously. Whip up culinary delights in your gourmet kitchen, complete with granite countertops, modern appliances, ample counter space, and a convenient large island. Retreat to the open master suite, featuring a large walk in closet, tranquil ambiance and a spa-like ensuite bathroom, offering a private oasis to unwind after a long day. Equipped with His and Hers vanity sink and large tub. Additional well-appointed bedrooms provide comfort and flexibility for family and guests. You have a total of 3 bedrooms upstairs and additional room downstairs that than be used either as a flex space or bedroom. Step outside to the backyard oasis, with ample space for entertaining guests and or bring your gardening dreams to life. Garage also includes a level 2 TESLA CHARGER making your commute a breeze for those with electric vehicles or for those seeking making the switch to EV. ADT home secured system. Very low traffic area. Laundry room with washer and dryer hook up is upstairs for your convenience. As if this wasn't enough the home also offers access to a range of fabulous amenities within the HOA community, including parks, pool and recreational facilities, ensuring endless opportunities for leisure and recreation right at your doorstep. Don't miss the chance to make this dream home yours and experience the ultimate in California mountain living. Schedule your private tour today and discover the lifestyle you've been longing for.
- Type:
- Single Family
- Sq.Ft.:
- 2,771
- Status:
- Active
- Beds:
- 4
- Lot size:
- 0.11 Acres
- Year built:
- 2024
- Baths:
- 3.00
- MLS#:
- OC24160734
ADDITIONAL INFORMATION
Brand new, energy-efficient home available by Sep 2024! Photos are of builder model home. This floorplan features 4 bedrooms, 3 full bathrooms, and a 2-car garage. The upstairs loft is perfect for a home office or playroom, while the first-floor bedroom and full bath can be used as a guest room. Now selling with new, designer-decorated model homes! Azalea features one and two-story floorplans with secluded bedrooms, lofts, and flex spaces. Life in this amenity-rich neighborhood is complete with multiple pools, a fitness center, parks, dog parks and more. Each energy-efficient home also comes standard with features that go beyond helping you save on utility bills—they allow your whole family to live better and breathe easier too.* Each of our homes is built with innovative, energy-efficient features designed to help you enjoy more savings, better health, real comfort and peace of mind.
- Type:
- Single Family
- Sq.Ft.:
- 1,534
- Status:
- Active
- Beds:
- 2
- Lot size:
- 0.09 Acres
- Year built:
- 2019
- Baths:
- 2.00
- MLS#:
- EV24166850
ADDITIONAL INFORMATION
Beautifully decorated and meticulously maintained home in the highly desirable age 55+ neighborhood of Altis. This mid-century inspired home features a large great room with dining area and cove that would make a great spot for an computer/office area. Plenty of space between bedrooms for privacy. Home features designer style doors, recessed lighting with laminate flooring throughout the great room, halls, laundry and bathrooms with carpet in the bedrooms. Kitchen features an island with overhang for barstool chairs, upgraded cabinets, quartz countertops, and all included stainless steel appliances. Spacious primary suite at rear of home with a walk in closet and double sinks in the bathroom. Interior laundry. Garage features side yard access door, tankless water heater, automatic opener & several overhead storage racks. Furniture available for purchase. Home has 8 solar panels on a low monthly solar lease. The Community of Altis has much to offer including beach style walk in pool, lap pool, hot tub, pickleball, picturesque mountain views from the clubhouse and don't miss the many social activities offered year-round. Don't miss out on this lovely home.
- Type:
- Single Family
- Sq.Ft.:
- 2,771
- Status:
- Active
- Beds:
- 4
- Lot size:
- 0.11 Acres
- Year built:
- 2024
- Baths:
- 3.00
- MLS#:
- CROC24160734
ADDITIONAL INFORMATION
Brand new, energy-efficient home available by Sep 2024! Photos are of builder model home. This floorplan features 4 bedrooms, 3 full bathrooms, and a 2-car garage. The upstairs loft is perfect for a home office or playroom, while the first-floor bedroom and full bath can be used as a guest room. Now selling with new, designer-decorated model homes! Azalea features one and two-story floorplans with secluded bedrooms, lofts, and flex spaces. Life in this amenity-rich neighborhood is complete with multiple pools, a fitness center, parks, dog parks and more. Each energy-efficient home also comes standard with features that go beyond helping you save on utility bills—they allow your whole family to live better and breathe easier too.* Each of our homes is built with innovative, energy-efficient features designed to help you enjoy more savings, better health, real comfort and peace of mind.
- Type:
- Single Family
- Sq.Ft.:
- 2,833
- Status:
- Active
- Beds:
- 5
- Lot size:
- 0.14 Acres
- Year built:
- 2024
- Baths:
- 3.00
- MLS#:
- OC24155167
ADDITIONAL INFORMATION
Brand new, energy-efficient home available NOW! Enjoy access to amazing amenities including pools, fitness center and acclaimed golf courses steps from your home. White cabinets with white ice quartz countertops, carmen EVP flooring and multi-tone textured carpet in our Sleek package. Meet Magnolia at The Fairways, an amenity-rich community of one and two-story, single-family residences now selling with professionally decorated models. Enjoy access to state-of-the-art amenities including pools, fitness center and acclaimed golf courses steps from your home. Groundbreaking energy-efficiency is also built seamlessly into every home in this community so you can spend less on utility bills and more on the things that matter most.* Each of our homes is built with innovative, energy-efficient features designed to help you enjoy more savings, better health, real comfort and peace of mind.
- Type:
- Single Family
- Sq.Ft.:
- 2,305
- Status:
- Active
- Beds:
- 2
- Lot size:
- 0.17 Acres
- Year built:
- 2006
- Baths:
- 3.00
- MLS#:
- EV24161206
ADDITIONAL INFORMATION
PRICE REDUCED $10,000! Highly upgraded “Emerald” model in the 55+ Solera gated community. BONUS ROOM THAT CAN BE USED AS A BEDROOM, OFFICE, DEN, OR HOBBY ROOM! Wood flooring in living room, office, bedrooms and office. The Kitchen is unbelievable with high end luxury appliances: Dacor stovetop and commercial hood, coffered ceiling, custom cabinets, built-in Viking wine cooler, newer large built-in refrigerator, upgraded double oven, granite countertops. Kitchen TV stays. Crown molding and plantation shutters throughout the home. Custom built fireplace. Granite countertops in laundry room with custom sink. Guest bedroom ceiling has Cape-Cod style ceiling. Putting green in backyard. BBQ island and gas firebox. Built in storage cabinets in the garage. Newer outside AC unit. Peach, lemon and grapefruit trees. No homes behind but lots of trees! Solera is a guard gated community with a clubhouse, pool/spa and tennis courts. The clubhouse has a library, billiard room, gym with indoor walking track and meeting/banquet/classrooms. Internet and basic cable TV are free and included in your HOA membership.
- Type:
- Single Family
- Sq.Ft.:
- 2,833
- Status:
- Active
- Beds:
- 5
- Lot size:
- 0.14 Acres
- Year built:
- 2024
- Baths:
- 3.00
- MLS#:
- CROC24155167
ADDITIONAL INFORMATION
Brand new, energy-efficient home available NOW! Enjoy access to amazing amenities including pools, fitness center and acclaimed golf courses steps from your home. White cabinets with white ice quartz countertops, carmen EVP flooring and multi-tone textured carpet in our Sleek package. Meet Magnolia at The Fairways, an amenity-rich community of one and two-story, single-family residences now selling with professionally decorated models. Enjoy access to state-of-the-art amenities including pools, fitness center and acclaimed golf courses steps from your home. Groundbreaking energy-efficiency is also built seamlessly into every home in this community so you can spend less on utility bills and more on the things that matter most.* Each of our homes is built with innovative, energy-efficient features designed to help you enjoy more savings, better health, real comfort and peace of mind.
- Type:
- Single Family
- Sq.Ft.:
- 3,396
- Status:
- Active
- Beds:
- 4
- Lot size:
- 0.2 Acres
- Year built:
- 2009
- Baths:
- 3.00
- MLS#:
- IV24172871
ADDITIONAL INFORMATION
Welcome to Shadow Creek community, this prestigious home exhibits pride of ownership and shows like a model home. This home features 3,396 sq.ft, 4 beds 2.5 baths, open-concept floor plan. Enjoy your time in the chef’s kitchen complete with beautiful granite counters with tile back splash, stainless steel appliances, and a huge island complete with seating for additional counter top space! The kitchen opens to the family room with plenty of room to make memories. Downstairs features a separate formal dining room, an executive office, and a guest bathroom. As you make your way up the staircase, you will find the over sized loft. The primary suite has large closet and bathroom with dual sink vanity, a separate powder area, over sized dual shower, and a private water-closet! On the opposing side of loft you will find three bedrooms, upstairs laundry and the bathroom with separate vanity and shower. Each bedroom features wood flooring and a convenient ceiling fan. NO HOA! Don't miss out this beautiful home!
$799,000
451 B Street Beaumont, CA 92223
- Type:
- Mixed Use
- Sq.Ft.:
- 3,416
- Status:
- Active
- Beds:
- n/a
- Lot size:
- 0.78 Acres
- Year built:
- 1918
- Baths:
- MLS#:
- IV24162422
ADDITIONAL INFORMATION
Fantastic investment opportunity. Just under an acre of commercial property with two rental properties containing a total of 3 units. With the dual commercial and residential zoning, the options for this property are endless. The corner lot location makes access easy for all 3 units. The unattached house is 1100 sqft with 4 bedrooms and 1 bathroom. The larger home is split into two units and in total boasts 2316 square feet. The front unit contains 2 bedrooms and 1 bathroom. The back unit has 3 bedrooms and 1 bathroom. The spacing between the units provides privacy as well.
$530,000
14255 Barolo Way Beaumont, CA 92223
- Type:
- Single Family
- Sq.Ft.:
- 1,967
- Status:
- Active
- Beds:
- 4
- Lot size:
- 0.18 Acres
- Year built:
- 2018
- Baths:
- 3.00
- MLS#:
- IV24162497
ADDITIONAL INFORMATION
Turn-Key Home in Olivewood Gated Community, Beaumont, CA! This is your chance to own a beautifully maintained home in the exclusive Olivewood gated community. The welcoming covered porch leads you into a charming foyer. At the front of the house, you'll find a versatile bedroom or optional office, accompanied by a full bath. The spacious Great Room seamlessly integrates with the kitchen and dining area, creating a perfect space for entertaining. The kitchen boasts an island with a double stainless steel sink, granite countertops, a walk-in pantry, and elegant Shaker-style cabinets. Upstairs, the master suite is a true retreat, featuring a large walk-in closet, a private bathroom with a walk-in shower, a dual sink vanity, and an enclosed water closet. Two additional bedrooms, a full bath, a linen closet, and a laundry room complete the upper level. This home is equipped with energy-efficient appliances, a tankless water heater, and LED lighting. Plus, it comes with PAID OFF SOLAR! More pictures to come.
- Type:
- Single Family
- Sq.Ft.:
- 2,127
- Status:
- Active
- Beds:
- 2
- Lot size:
- 0.18 Acres
- Year built:
- 2004
- Baths:
- 3.00
- MLS#:
- 24423637
ADDITIONAL INFORMATION
Beautiful Home in Secure 55+ Gated Community** This stunning, spacious 2-bedroom home is located in an established 55+ community. Featuring high ceilings and an open living space, this home also includes an extra bonus room that can serve as a den or office. The kitchen boasts plenty of cabinets and comes fully equipped with a dishwasher, refrigerator, stovetop, and double oven. The laundry area includes a washer and dryer for your convenience. Enjoy the outdoors with a spacious backyard and side yard, perfect for gardening. The large garage offers ample space, with a separate gate for golf carts or bikes. Situated at the end of a cul-de-sac, the property offers beautiful views of greenery with no neighbors on one side. The community club provides a variety of amenities, including a gym, library, billiards, swimming pool, and a range of daily activities. Close proximity to Palm Springs Golf Courses, Shoppings. Restaurant, Tramways, Casinos. Nearby Drive to Cabazon shopping Outlet, Morongo and other point of Interest. This is a comfortable and enjoyable place to call home and Resort like living.
- Type:
- Single Family
- Sq.Ft.:
- 2,176
- Status:
- Active
- Beds:
- 2
- Lot size:
- 0.14 Acres
- Year built:
- 2018
- Baths:
- 3.00
- MLS#:
- EV24160476
ADDITIONAL INFORMATION
EXQUISITE 'MODEL' HOME - All of the Classy/Expensive Upgrades you fall in love with walking thru a Beautifully Decorated MODEL HOME are here - CREME de la CREME located in ALTIS, the Newest of our 55+ Luxury Active Adult Communities - This is a Sought after 'GEN SUITE' MODEL HOME offering a GUEST SUITE with Kitchenette, Living Area, Bedroom, Bath & Private Entry (The Primary & Guest Suite are on Opposite sides of the Home). It is a 'SMART HOME' with PAID OFF SOLAR which only begins the list of fabulous Features: Cream toned Porcelain Tile with UNIQUE/Custom Design Pattern; Custom Tile Accent Walls throughout (Neutral & SO Tasteful); Dramatic Cathedral Wood Beamed Ceilings; Kitchen with Large Island/Bar, Rich Wood Cabinetry with Decorator Glass Insets (with Lighting), Soft Close Cabinets/Drawers, Baseboard Lighting, Butlers Pantry; Unique Crown Molding; Floor to Ceiling Windows with Beautiful Views of a Private Yard area where Sellers have spared no expense on Landscape & Hardscape. The back yard is Stunning, offering a BBQ Station with Eating Area; Cover Patio; SPA and CUSTOM Tiered Hardscape with Colorful Plants - It's Indoor/Outdoor Living at it's best, offering Serenity & Beauty .... Also a very short walk to Main Clubhouse, Lounge/Bar, Swimming Pool, Spa & Fitness Center and So much More!!. ALTIS is a New Exciting Active Adult, 55+ Luxury Senior Community featuring: Spectacular Ultra Modern Clubhouse; Swimming/Spa areas, Upcoming Dog Park; Fire pits, and Large gathering areas to meet new Friends. Residents can also enjoy a large gym, yoga room, massage rooms, a beautiful lounge with automatic drink dispenser, a huge banquet room, covered patio areas, walking trails, pickle-ball and more.
$539,000
170 Potter Beaumont, CA 92223
- Type:
- Single Family
- Sq.Ft.:
- 2,340
- Status:
- Active
- Beds:
- 2
- Lot size:
- 0.13 Acres
- Year built:
- 2005
- Baths:
- 2.00
- MLS#:
- EV24160509
ADDITIONAL INFORMATION
BEAUTIFUL One Level Home with Lovely Views of Lush Greenery - AND the Largest of the LAUREL Models - (2,340 Sq Ft) 2 BR + 2 BA + Den/Office + Spacious Living & Dining Rooms + Family Room/Great Room Adjacent to Kitchen, and a formal Vestibule/Foyer. This Well Maintained Home is located in Four Seasons, a Luxury 55+ Active Adult Community - The lot and interior of home features VIEWS OF LUSH GREENERY from Walking Paths, viewed from many rooms. The Spacious Family Room/Great Room has a Cozy Fireplace and door to the Private Covered Patio, Outdoor Living Area. Additional features include: Plantation Shutters, Hi Qual Quartz Counters in Kitchen & Baths; Country Kitchen with Crisp White Cabinetry, Quartz Counters with Lovely Backsplash, Large Kitchen Quartz Island with Storage; Separate Laundry Room (includes SS Washer & Dryer); Custom Fans in most Rooms & Custom Light Fixtures. The HVAC System has been replaced, per Seller. The Back Yard /Patio Area is Serene & Quiet with pretty views. FOUR SEASONS Offers: A Restaurant that Delivers; THREE Club Houses; Beauty Salon; Massage Parlor and Facial Salon; THREE Swimming Pools & Spa Areas with one Indoor Heated Pool; Movie Theatre; Billiards, 3 FITNESS CENTERS with state-of-the-art equipment, BBQ & Picnic Areas, Tennis Courts; Pickleball/Paddle Tennis, Shuffleboard, Horseshoe and Putting Green, 6+ MILES of Nature/Hiking Trails; DOG PARK, and So Many Wonderful Activities & Clubs to meet new Friends and be as Active as you choose. FOUR SEASONS is approximately 30 miles from Palm Springs, at a higher elevation for a cooler climate to experience all of the four Seasons; Close to Shopping Centers, (including the World Famous Cabazon Outlet) Restaurants & Casinos, MEDICAL CENTERS/FACILITIES (Literally across the street from Loma Linda & Beaver Medical) - This Picturesque Community is surrounded by rich ranch lands with a Scenic backdrop of 2 Mountain ranges.
- Type:
- Single Family
- Sq.Ft.:
- 3,321
- Status:
- Active
- Beds:
- 5
- Lot size:
- 0.19 Acres
- Year built:
- 2006
- Baths:
- 3.00
- MLS#:
- EV24161338
ADDITIONAL INFORMATION
Stunning 5-Bedroom, 3-Bath Home with Over 3300 Square Feet. Welcome to your dream home! This expansive 5-bedroom, 3-bath residence boasts over 3300 square feet of living space, designed to accommodate all your needs. Includes formal living and dining room. One bedroom is conveniently located downstairs, complete with a full bath, perfect for guests or multi-generational living. Spacious Laundry Room: Enjoy the large inside laundry room with walk-in storage, making chores a breeze. The kitchen is a chef's dream, featuring double ovens, a working pantry, and abundant storage space. Luxurious Primary Suite which includes a private balcony with stunning views of the golf course. Modern Comforts with a whole house fan and an in-wall vacuum system for your comfort, built in closet organizers in every bedroom and convenience with plantation shutters throughout. Ample Parking with a 3-car tandem garage provides plenty of space for vehicles and additional storage. Enjoy access to community parks, pools, and a recreational center, perfect for an active lifestyle. Don't miss out on this upgraded home in a fantastic community. Tax rolls state 4 bedroom, however, this is a 5 bedroom home.

Beaumont Real Estate
The median home value in Beaumont, CA is $553,660. This is higher than the county median home value of $536,000. The national median home value is $338,100. The average price of homes sold in Beaumont, CA is $553,660. Approximately 77% of Beaumont homes are owned, compared to 19.9% rented, while 3.1% are vacant. Beaumont real estate listings include condos, townhomes, and single family homes for sale. Commercial properties are also available. If you see a property you’re interested in, contact a Beaumont real estate agent to arrange a tour today!
Beaumont, California has a population of 52,081. Beaumont is more family-centric than the surrounding county with 39.6% of the households containing married families with children. The county average for households married with children is 35.14%.
The median household income in Beaumont, California is $92,797. The median household income for the surrounding county is $76,066 compared to the national median of $69,021. The median age of people living in Beaumont is 34.7 years.
Beaumont Weather
The average high temperature in July is 97.7 degrees, with an average low temperature in January of 39.4 degrees. The average rainfall is approximately 22.6 inches per year, with 0.7 inches of snow per year.
