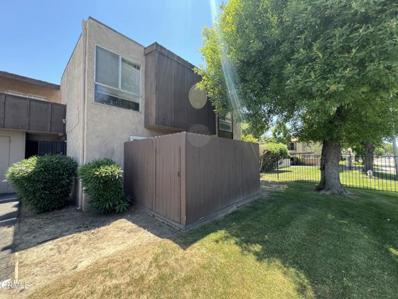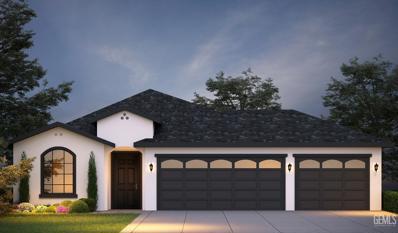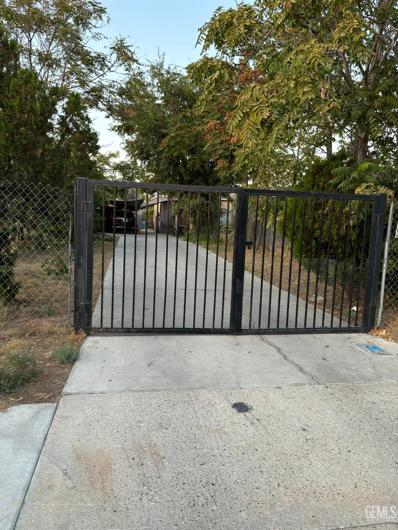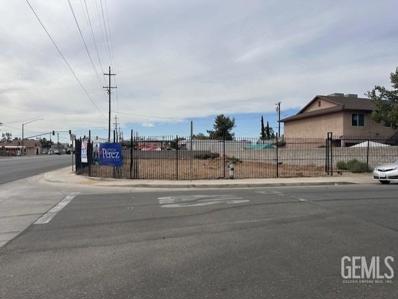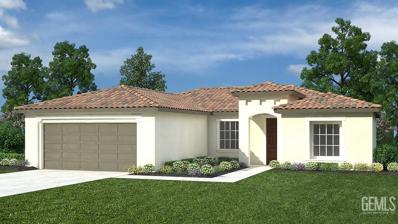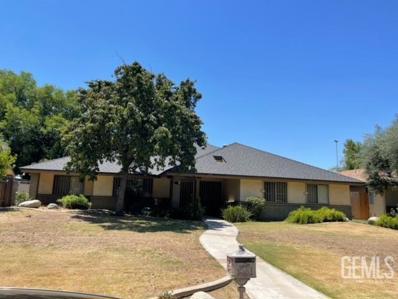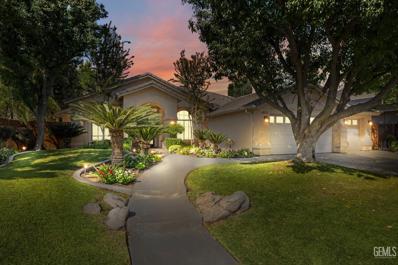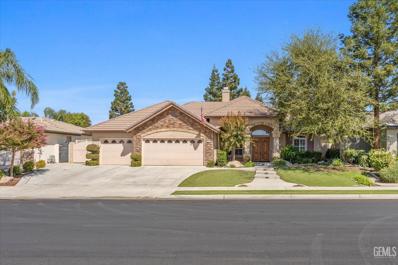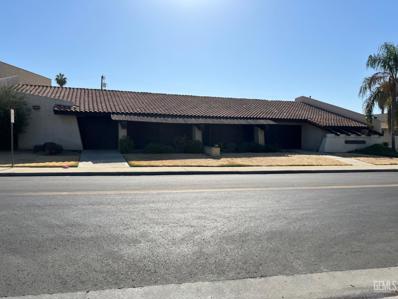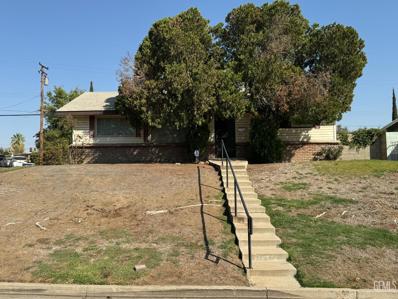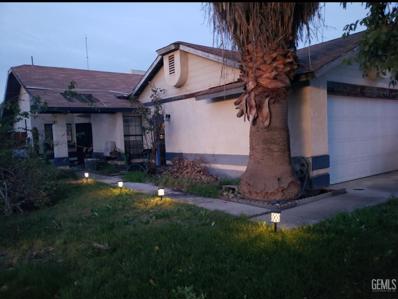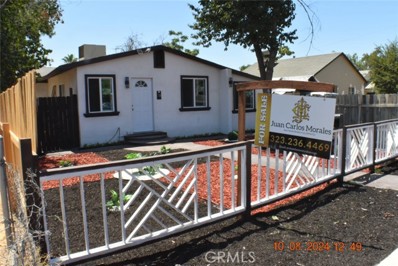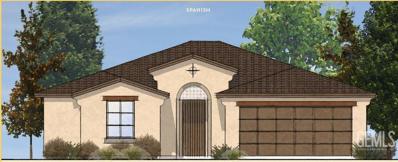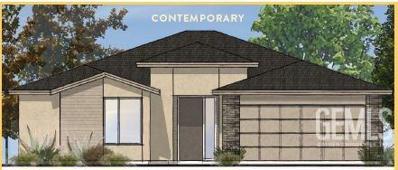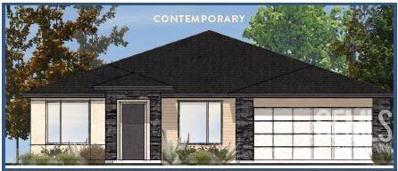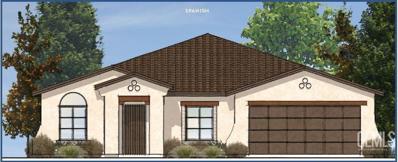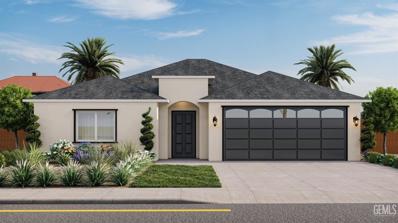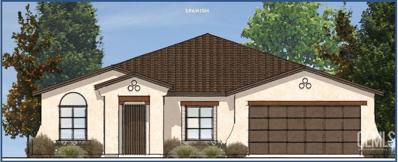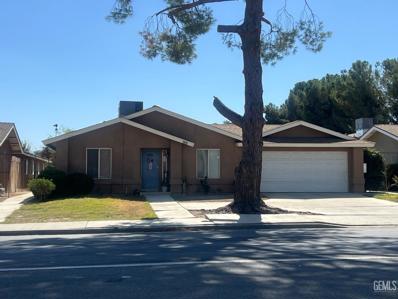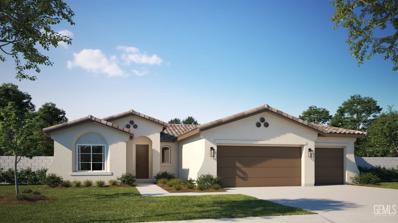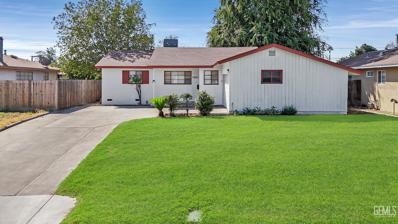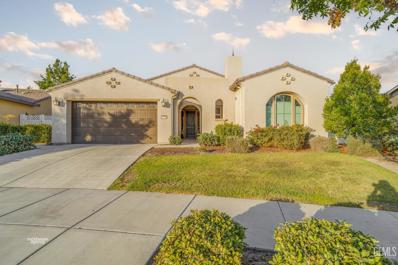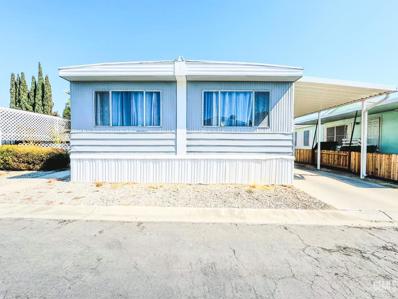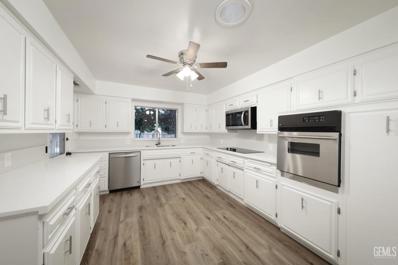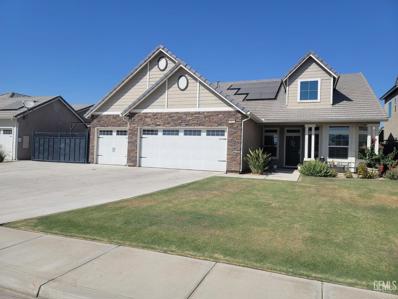Bakersfield CA Homes for Rent
- Type:
- Condo
- Sq.Ft.:
- 1,174
- Status:
- Active
- Beds:
- 3
- Year built:
- 1972
- Baths:
- 2.00
- MLS#:
- CRV1-26077
ADDITIONAL INFORMATION
Perfect opportunity to be the next owner of this two-story corner lot Condo. This property features 3 bedrooms, 2 baths, a spacious living area, a well-appointed kitchen, and a dining area. Recent updates include updated carpet and flooring, sleek backsplash counters, new cabinet doors, updated vanities, fresh paint throughout, and modern recessed lighting. Additional perks include an open patio area and a private carport parking spot. The sellers are willing to assist with closing costs or a rate buy-down based on the offered price. With great upside potential and a price that makes this property a fantastic deal, it's perfect for a future home or investment. Act now your ideal property is ready and waiting!
- Type:
- Other
- Sq.Ft.:
- n/a
- Status:
- Active
- Beds:
- 4
- Lot size:
- 0.24 Acres
- Year built:
- 2024
- Baths:
- 2.00
- MLS#:
- 202410151
ADDITIONAL INFORMATION
New Jeremy Willer Construction in the NE - Coyote Run Community. 1742 plan with 4 bedrooms 2.0 bath and 3 car garage. Amenities White cabinets with hardware, stainless steel freestanding electric range with over the range microwave, stainless steel dishwasher, quartz countertops, backsplash, LVT flooring throughout house, ceiling fan in great room and primary bedroom, Fiber glass shower with glass enclosure, chrome plumping fixtures, electric dryer hook ups, garage textured and painted, tile roof, side man door, garage door with windows and owned solar. Home is under construction.
- Type:
- Single Family
- Sq.Ft.:
- 558
- Status:
- Active
- Beds:
- 2
- Lot size:
- 0.16 Acres
- Year built:
- 1932
- Baths:
- 1.00
- MLS#:
- 202410144
ADDITIONAL INFORMATION
Charming small home on a R-2 Lot with lots of potential! Ideal for investors or first-time buyers looking for a project. With some TLC, this property could truly shine. Great opportunity to customize and add value. Don't miss out on this promising fixer-upper!
- Type:
- Land
- Sq.Ft.:
- n/a
- Status:
- Active
- Beds:
- n/a
- Lot size:
- 0.18 Acres
- Baths:
- MLS#:
- 202410141
ADDITIONAL INFORMATION
Great location, C-1 corner lot (Brundage and Kincaid), 125 ft of frontage on Brundage Ln, lots of potential. Seller financing possible.
- Type:
- Other
- Sq.Ft.:
- n/a
- Status:
- Active
- Beds:
- 4
- Lot size:
- 0.16 Acres
- Year built:
- 2024
- Baths:
- 2.00
- MLS#:
- 202410135
ADDITIONAL INFORMATION
New Jeremy Willer Construction in the NE - Coyote Run Community. Traditional 1675 plan with 4 bedrooms 2 baths, 2 car garage. Amenities White cabinets with hardware, electric stainless steel freestanding range with over the range microwave, stainless steel dishwasher, quartz countertops, backsplash, LVT flooring throughout house, ceiling fan in great room and primary bedroom, Fiber glass tub/showers- chrome plumping fixtures, electric dryer hook ups, garage textured and painted, tile roof, side man door, garage door with windows, owned solar. Home is under construction.
- Type:
- Single Family
- Sq.Ft.:
- 2,329
- Status:
- Active
- Beds:
- 4
- Lot size:
- 0.21 Acres
- Year built:
- 1985
- Baths:
- 2.00
- MLS#:
- 202410092
ADDITIONAL INFORMATION
Looking for a home in a beautiful, established Stockdale neighborhood, here's your opportunity! This 4 bedroom/ 2 bathroom home is waiting for the next family to make it their own. Surrounded by great food and restaurant choices, grocery shopping, schools, and near the freeway and Westside parkway This home boasts great curb appeal!
- Type:
- Single Family
- Sq.Ft.:
- 2,256
- Status:
- Active
- Beds:
- 4
- Lot size:
- 0.21 Acres
- Year built:
- 1999
- Baths:
- 2.00
- MLS#:
- 202410074
ADDITIONAL INFORMATION
Check out this beautiful home in Seven Oaks, Windsor Park. No worries about having to do projects after you move in because they have all been done for you. Complete kitchen remodel with new island, granite, backsplash, appliances and crown molding Throughout the house you will notice the LVP flooring that is stunning as well as , new paint, fans and lighting.. Split wing 4 bedroom 2 bath. Primary suite is massive with access to the backyard. The ensuite features a new seamless shower enclosure and large walk-in closet The backyard is private with an extended concrete patio area for bbq's and gatherings. Three car garage and beautifully landscaped front and back. This is a great floor plan in a great neighborhood complete with a park nearby Call your favorite Realtor today for an appointment.
Open House:
Saturday, 11/16 11:00-2:00PM
- Type:
- Single Family
- Sq.Ft.:
- 2,499
- Status:
- Active
- Beds:
- 3
- Lot size:
- 0.25 Acres
- Year built:
- 2004
- Baths:
- 2.50
- MLS#:
- 202409691
ADDITIONAL INFORMATION
Located in the prestigious Southern Oaks community, this stunning property offers the perfect blend of luxury and comfort. With the flexibility of 4 bedrooms or 3 bedrooms plus a dedicated office, there's ample space for both work and relaxation. The gourmet kitchen boasts granite countertops, a brand-new dishwasher and a double oven, making it ideal for culinary enthusiasts. For added convenience, the home features a central vacuum system. Energy efficiency is a breeze with a whole-house fan and solar panels to help keep costs low. A standout feature of the home is the custom-made dry bar cabinet, adding a touch of exclusivity. Step outside to a beautifully landscaped backyard complete with a built-in BBQ and a block wall for added privacy, making it perfect for outdoor entertaining. Plus, there's a spacious three-car garage for all your storage needs. Schedule your private showing today!
- Type:
- General Commercial
- Sq.Ft.:
- 3,790
- Status:
- Active
- Beds:
- n/a
- Lot size:
- 0.33 Acres
- Year built:
- 1978
- Baths:
- MLS#:
- 202410084
ADDITIONAL INFORMATION
Have you been searching for a building to operate your business? We're pleased to present the opportunity to acquire a free-standing property that is fenced with private parking -- +/- 3,790 SF and a lot size of roughly 14,249 SF zoned C-O in the City of Bakersfield-SW. The site is located walking distance to major retail and restaurants along Stockdale Hwy/California Ave and offers convenient access to Hwy 99 & Westside Parkway. This building suits perfect use for someone to be an owner-occupant and because there are four (4) electric and four (4) gas meters on site, there is also an investment opportunity for someone to acquire and lease out the units. The current zoning allows many uses from Dental, Medical, Accounting, Clinics, Legal Services, Management, Pharmacies, Insurance, Government, etc. **Priced at $125psf because of existing fire damage. Previously 4-units, currently OPEN CONCEPT. CASH/HARD MONEY ONLY **
- Type:
- Single Family
- Sq.Ft.:
- 1,444
- Status:
- Active
- Beds:
- 3
- Lot size:
- 0.18 Acres
- Year built:
- 1955
- Baths:
- 2.00
- MLS#:
- 202410125
ADDITIONAL INFORMATION
Great home in Northeast ready for it's new owners. This split wing 3 bedroom 2 bath home offers a spacious living room, 2 good sized bedrooms and a large master suite. The home also offers a nice kitchen, indoor utility and much more. Outside you'll find a large backyard , 1 car garage, all of this while resting on a corner lot within a cul de sac.
- Type:
- Single Family
- Sq.Ft.:
- 897
- Status:
- Active
- Beds:
- 2
- Lot size:
- 0.13 Acres
- Year built:
- 1986
- Baths:
- 1.00
- MLS#:
- 202410115
ADDITIONAL INFORMATION
This spacious comfortable, peaceful two bedroom one bath home with 11ft. vaulted ceilings is an excellent buy. Six rooms to enjoy, main bedroom, second bedroom, front living/family room connected dining room area and a unique styled adequately spaced kitchen. Main bedroom measurements approximately 12ft.x12ft. with additional internal connecting two 5ft. wide double door closets, added inside closet space measuring approximately 2ft.Dx11ft.Wx8ft.H also the shared bathroom is onsuite. Secondary bedroom measures approximately 11ft.x10.5ft. with additional single closet space measuring approximately 2ft.Dx7ft.Wx8ft.H. Shared bathroom is approximately 15ft.Lx5ft.Wx11.5ft.H has a 7ft.Hx2ftD linen closet with 11.5ft. H vaulted ceiling, contains a double vanity sink w/ under the sink storage, bathroom wall has a 6ft.Lx4ft.H extra large viewing mirror.
- Type:
- Single Family
- Sq.Ft.:
- 1,145
- Status:
- Active
- Beds:
- 3
- Lot size:
- 0.12 Acres
- Year built:
- 1928
- Baths:
- 2.00
- MLS#:
- RS24204192
ADDITIONAL INFORMATION
Remodel 3 Brs 2 Baths with new kitchec cabinets, granite counter tops, huge master bedroom with walking closet, Laundry room, Bonus room . R-2 zone. additional one bedroom one bath approved plans( by close of escrow). New flooring, new windows,.
- Type:
- Other
- Sq.Ft.:
- n/a
- Status:
- Active
- Beds:
- 4
- Lot size:
- 0.17 Acres
- Year built:
- 2024
- Baths:
- 2.00
- MLS#:
- 202410104
ADDITIONAL INFORMATION
Residence 2 is our 1844 square foot plan with a wonderful great room. This plan features 4 bedrooms and 2 bathrooms. Home is under construction. Pictures shown are similar to home under construction color and elevations may vary. Lot-40 Gussage Ct. Est. completion is November 2024.
- Type:
- Other
- Sq.Ft.:
- n/a
- Status:
- Active
- Beds:
- 4
- Lot size:
- 0.16 Acres
- Year built:
- 2024
- Baths:
- 2.00
- MLS#:
- 202410103
ADDITIONAL INFORMATION
Residence 2 is our 1844 square foot plan with a wonderful great room. This plan features 4 bedrooms and 2 bathrooms. Home is under construction. Pictures shown are similar to home under construction color and elevations may vary. Lot-43 Gussage Ct. Est. completion is November 2024.
- Type:
- Single Family
- Sq.Ft.:
- n/a
- Status:
- Active
- Beds:
- 4
- Lot size:
- 0.16 Acres
- Year built:
- 2024
- Baths:
- 2.00
- MLS#:
- 202410100
ADDITIONAL INFORMATION
Residence 3 is our 2050 square foot plan featuring a formal living and separate family room. This home also has a formal dining room and 4 large bedrooms with 2 full baths. Lot 44 Gussage Ct. Estimated completion date November 2024.
- Type:
- Single Family
- Sq.Ft.:
- n/a
- Status:
- Active
- Beds:
- 4
- Lot size:
- 0.16 Acres
- Year built:
- 2024
- Baths:
- 2.00
- MLS#:
- 202410099
ADDITIONAL INFORMATION
Residence 3 is our 2050 square foot plan featuring a formal living and separate family room. This home also has a formal dining room and 4 large bedrooms with 2 full baths. Lot 47 Bosham Ct. Estimated completion date November 2024.
- Type:
- Other
- Sq.Ft.:
- n/a
- Status:
- Active
- Beds:
- 4
- Lot size:
- 0.18 Acres
- Year built:
- 2024
- Baths:
- 2.00
- MLS#:
- 202410097
ADDITIONAL INFORMATION
New Jeremy Willer Construction in the NE - Coyote Run Community. Spanish 1800 plan with 4 bedrooms 2.0 baths, 2 car and patio. Amenities : White cabinets with hardware, stainless steel electric freestanding range with over the range microwave, stainless steel dishwasher, quartz countertops, backsplash, LVT flooring throughout house, ceiling fan in great room and primary bedroom, Tile walls in master shower with glass enclosure, chrome plumping fixtures, electric dryer hook ups, garage textured and painted, tile roof, side man door, garage door with windows, owned solar.- Pictures are of previous model not actual home.
- Type:
- Single Family
- Sq.Ft.:
- n/a
- Status:
- Active
- Beds:
- 4
- Lot size:
- 0.14 Acres
- Year built:
- 2024
- Baths:
- 2.00
- MLS#:
- 202410096
ADDITIONAL INFORMATION
Residence 3 is our 2050 square foot plan featuring a formal living and separate family room. This home also has a formal dining room and 4 large bedrooms with 2 full baths. Lot 57 Warwickshire Ave . Estimated completion date November 2024.
- Type:
- Other
- Sq.Ft.:
- 2,764
- Status:
- Active
- Beds:
- n/a
- Lot size:
- 0.2 Acres
- Year built:
- 1980
- Baths:
- MLS#:
- 202410080
ADDITIONAL INFORMATION
Excellent opportunity to own a fully occupied tri-plex, conveniently located on the southwest side of town.
- Type:
- Single Family
- Sq.Ft.:
- n/a
- Status:
- Active
- Beds:
- 3
- Lot size:
- 0.16 Acres
- Year built:
- 2024
- Baths:
- 2.00
- MLS#:
- 202410079
ADDITIONAL INFORMATION
Brand New Balfanz in GATED Amberley. This wonderful 1,698 square foot Spanish elevation with beautiful polar white mission style cabinets, laundry room sink Black exterior windows at front, gorgeous quartz countertops, upgraded Spanish front door, luxury vinyl plank flooring in high traffic areas, and custom backsplash. Benefit from the many amenities Amberley in Belcourt can offer such as Community Clubhouse, beautifully landscaped walking paths, Olympic sized swimming pool, parks and many more social meeting areas to enjoy neighborhood activities. Home includes installed PPA Solar and a 2% credit of base price towards closing costs when using our preferred lender.
- Type:
- Single Family
- Sq.Ft.:
- 1,049
- Status:
- Active
- Beds:
- 3
- Lot size:
- 0.15 Acres
- Year built:
- 1951
- Baths:
- 1.75
- MLS#:
- 202410016
ADDITIONAL INFORMATION
Welcome to this charming 3-bed, 1.75-bath home, perfectly located in the heart of town! As you arrive, you'll notice the deep driveway and fully finished 2-car garage. Inside, the home features modern colors and tile flooring throughout, creating a sleek, low-maintenance space. The kitchen offers tile countertops, a stylish backsplash, and convenient laundry hook-ups. The living area is perfect for both relaxation and dining. Each bedroom boasts spacious closets and ceiling fans for added comfort. Step outside to enjoy the expansive backyard with a large covered patio and plenty of grassy space, offering endless potential to create your dream outdoor oasis. Don't miss outschedule a showing today!
- Type:
- Single Family
- Sq.Ft.:
- 1,953
- Status:
- Active
- Beds:
- 4
- Lot size:
- 0.24 Acres
- Year built:
- 2018
- Baths:
- 2.00
- MLS#:
- 202410072
ADDITIONAL INFORMATION
Welcome to this stunning home located in beautiful Highgate gated community. Situated just one block from a top-rated, Highgate elementary school and nestled in a quiet cul-de-sac, this home offers both convenience and tranquility. With spacious living areas, a modern kitchen, and a very large private backyard, it's perfect for family living and entertaining. Enjoy the peace of mind that comes with living in a secure, family-friendly neighborhood while being close to parks, shopping, and more. This home is a must-see!
- Type:
- Mobile Home
- Sq.Ft.:
- 1,368
- Status:
- Active
- Beds:
- 3
- Year built:
- 1973
- Baths:
- 2.00
- MLS#:
- 202410047
ADDITIONAL INFORMATION
This double-wide mobile home for sale features three bedrooms and two bathrooms, located in a gated community on the east side of Bakersfield. The community offers a range of amenities for residents, including a pool, clubhouse, park, night security, and more. Contact your preferred realtor today to schedule a viewing.
- Type:
- Single Family
- Sq.Ft.:
- 1,397
- Status:
- Active
- Beds:
- 2
- Lot size:
- 0.06 Acres
- Year built:
- 1972
- Baths:
- 2.00
- MLS#:
- 202409679
ADDITIONAL INFORMATION
**Beautifully Remodeled 2-Bed/2-Bath in Kern City 55+ Community!** Discover luxury living in this fully remodeled two-bedroom, two-bath home in the sought-after Kern City 55+ community. This home has been completely updated from top to bottom, featuring modern finishes and high-quality craftsmanship throughout. Enjoy a brand-new kitchen with upgraded stainless-steel appliances, sleek cabinetry, and stylish new quarts countertops. The spacious living areas and bedrooms boast new flooring, fresh paint, and upgraded lighting. Both bathrooms have been completely beautifully updated. Nestled in a peaceful and active 55+ community, you'll love the easy access to amenities, social activities, and nearby conveniences. Don't miss out on this turnkey move-in ready gem - everything is new and waiting for you! Schedule your private showing today.
- Type:
- Single Family
- Sq.Ft.:
- 2,154
- Status:
- Active
- Beds:
- 3
- Lot size:
- 0.19 Acres
- Year built:
- 2015
- Baths:
- 2.00
- MLS#:
- 202410059
ADDITIONAL INFORMATION
Stunning and practical 3 Bedrooms and 2 Baths, Lennar built home in a desirable Southwest neighborhood. Home features a great room and a bonus room in case you need a 4th bedroom and an office. The 3-car garage and RV Parking are perfect for a big family, or car enthusiasts. High vaulted ceilings, upgraded flooring, huge kitchen island, and great location are just a few reasons why this home is the perfect one for you.


Information being provided is for consumers' personal, non-commercial use and may not be used for any purpose other than to identify prospective properties consumers may be interested in purchasing. Copyright 2024 Bakersfield Association of REALTORS®. All rights reserved.
Bakersfield Real Estate
The median home value in Bakersfield, CA is $390,000. This is higher than the county median home value of $334,900. The national median home value is $338,100. The average price of homes sold in Bakersfield, CA is $390,000. Approximately 56.78% of Bakersfield homes are owned, compared to 37.99% rented, while 5.24% are vacant. Bakersfield real estate listings include condos, townhomes, and single family homes for sale. Commercial properties are also available. If you see a property you’re interested in, contact a Bakersfield real estate agent to arrange a tour today!
Bakersfield, California has a population of 398,756. Bakersfield is more family-centric than the surrounding county with 37.17% of the households containing married families with children. The county average for households married with children is 36.03%.
The median household income in Bakersfield, California is $69,014. The median household income for the surrounding county is $58,824 compared to the national median of $69,021. The median age of people living in Bakersfield is 31.3 years.
Bakersfield Weather
The average high temperature in July is 97.4 degrees, with an average low temperature in January of 37.7 degrees. The average rainfall is approximately 7.2 inches per year, with 0.1 inches of snow per year.
