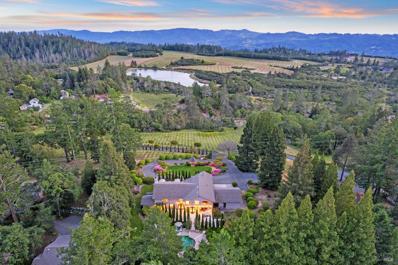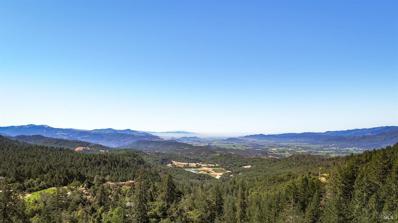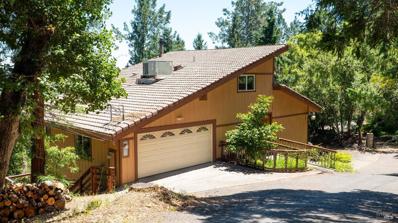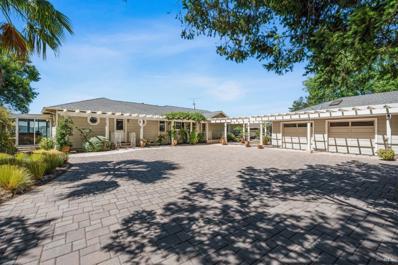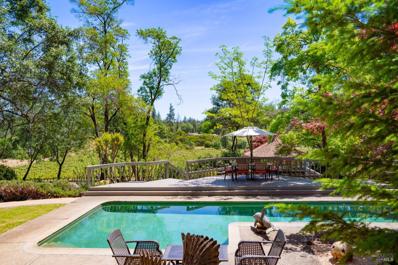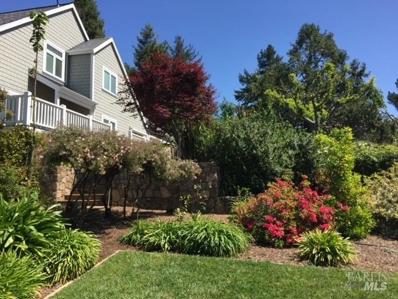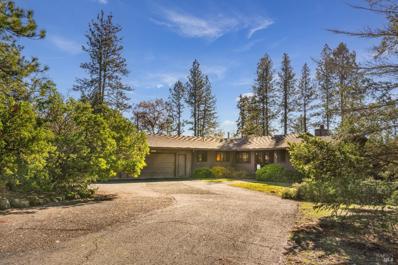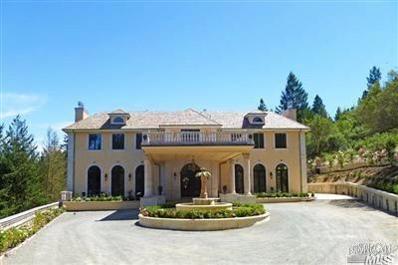Angwin CA Homes for Rent
$6,995,000
330 Brookside Drive Angwin, CA 94508
- Type:
- Single Family
- Sq.Ft.:
- 6,216
- Status:
- Active
- Beds:
- 8
- Lot size:
- 6.25 Acres
- Year built:
- 1987
- Baths:
- 9.00
- MLS#:
- 324035252
ADDITIONAL INFORMATION
Zen-Chic Palatial Estate! A gated residence at the intersection of elegance, luxury, tranquility and calm nestled in the vineyards of Napa Valley. Situated on an expansive property with sweeping views, European manicured gardens, mature trees, and a premium Cabernet Sauvignon vineyard, this property offers an unparalleled sense of privacy and substance. The extensively remodeled home exudes discerning taste and sophistication. Experience the grandeur of high ceilings, space, light and the finest materials - Marble, onyx and granite - all contributing to an atmosphere of refined opulence. Throughout the home, matchless construction and attention to detail are evident. The primary suite, designed with distinction, features a deck for daytime leisure or sunset viewing at dusk. A soothing primary bathroom evokes a day at the Spa; complete with exercise area with infrared Sauna, Chromotherapy steam shower and tub. The meticulously maintained grounds accessed from French Doors, create a seamless transition from indoors to multiple covered loggias and patios. Friends and family will enjoy the secluded ambiance and old-world charm of the pool; a serene oasis for relaxation and entertainment. Also, 2 guest houses with a separate driveway for privacy. Ultimate Luxury Lifestyle!
$1,025,000
585 Sunset Drive Angwin, CA 94508
- Type:
- Single Family
- Sq.Ft.:
- 2,016
- Status:
- Active
- Beds:
- 4
- Lot size:
- 3.43 Acres
- Year built:
- 1973
- Baths:
- 2.00
- MLS#:
- 324046208
ADDITIONAL INFORMATION
Fabulous 3.4 acre property with breathtaking views of the valley floor. The meandering driveway leads to a stunning building site and the existing two-story, family home with 4 bedrooms and 2 baths. The high vaulted ceilings and the oversized windows add light and warmth to this cozy home with its wood burning fireplace. Whether you enjoy a quiet evening, or hosting a gathering with friends and loved ones, this home is a sanctuary for relaxation and celebration. Want to work from home, turn the loft into your own private office. Ever thought about planting a hobby vineyard or indulging your wine making wine skills? This property with it's fertile soil has endless possibilities and is begging to be cultivated. Do you enjoy outdoor activities, you are close to miles of offroad trails for hiking and cycling, and a short drive to Lake Berryessa for boating, fishing, and swimming. Downtown St. Helena is also close by and host to world class shopping, restaurants, and wineries. Whether you are dreaming of building your forever home or simply want to savor the charm of the existing residence, don't miss your chance to make this fabulous property your own, and create memories that will last a lifetime. Seller financing available @ 4.75% to qualified buyers.
- Type:
- Single Family
- Sq.Ft.:
- 2,872
- Status:
- Active
- Beds:
- 5
- Lot size:
- 0.9 Acres
- Year built:
- 1980
- Baths:
- 4.00
- MLS#:
- 324047012
ADDITIONAL INFORMATION
Park-like setting with lovely views of the hills/canyon. Quiet country lane, with 2800 SF home, set up as house with 3 bedrooms, with second floor as a rental with 3 bedrooms--can be converted back to single family home. Also attached Guest studio. Low maintenance yard. Update with your own style and taste. Income producing ADU. Located halfway between Angwin and St. Helena. Private gated street with no through traffic. Area of higher priced Estate Homes.
$1,395,000
490 Sunset Drive Angwin, CA 94508
- Type:
- Single Family
- Sq.Ft.:
- 3,405
- Status:
- Active
- Beds:
- 3
- Lot size:
- 1.3 Acres
- Year built:
- 1948
- Baths:
- 4.00
- MLS#:
- 324046750
ADDITIONAL INFORMATION
Located in the Napa Valley on +/- 1.3 acres, you'll love this bright and spacious single-level home with amazing views of Napa Valley plus a detached ADU/guest house. The main house features 2 beds + a bonus room--ideal as an office or 3rd bedroom. The updated kitchen has plenty of counter space, a gas cooktop and a separate wet bar area. The large living room with wood burning fireplace opens to the back deck for unforgettable views of the Napa Valley. The primary bedroom with attached sunroom is the perfect place to sip your favorite beverage while taking in the stunning scenery. Main house amenities include hardwood floors, central heat/AC, hot tub, steam shower (in primary bathroom), outdoor fire pit with BBQ area, solar power and a generator for back up power. The 1 bed/1bath ADU is bright and newly updated. You'll enjoy the spacious kitchen with stainless steel appliances, gas range and dishwasher. Other ADU features include bamboo floors, a built-in desk, skylights, central heating/AC,laundry in-unit, and a 2 car garage. This property offers ultimate value and flexibility--occupy the whole property or rent one unit and live in the other. Only 10 minutes to St. Helena's Main Street for great shopping, dining, wine tasting and more. Welcome home!
$1,745,000
1275 Summit Lake Drive Angwin, CA 94508
- Type:
- Single Family
- Sq.Ft.:
- 3,260
- Status:
- Active
- Beds:
- 4
- Lot size:
- 5.2 Acres
- Year built:
- 1982
- Baths:
- 4.00
- MLS#:
- 324038832
ADDITIONAL INFORMATION
Nestled on 5.2 acres atop of Howell Mountain and overlooking Dunn Vineyards. This amazing family compound boasts light and airy 5 bedrooms and 3.5 baths. Smartly redone to include new flooring, countertops and all new high end stainless kitchen appliances. The in ground pool, bocce ball court, sport court, horseshoe pit, green house, fire pit, extensive decking and outdoor kitchen make this the perfect family retreat and entertaining Mecca. Gated and serene with plenty of room to put in a small world class vineyard or the garden of your dreams. Mature landscaping including many olive and fruit trees. Property has whole house generator with automatic transfer switch as well as ample water storage.
$1,649,000
640 Bell Canyon Road Angwin, CA 94508
- Type:
- Single Family
- Sq.Ft.:
- 2,588
- Status:
- Active
- Beds:
- 3
- Lot size:
- 0.94 Acres
- Year built:
- 1995
- Baths:
- 4.00
- MLS#:
- 324015572
ADDITIONAL INFORMATION
A personal retreat located just minutes from wine tasting and some of the best restaurants in the Napa Valley. This property boasts of a small vineyard of cabernet sauvignon grapes that are used to make your own wine. In addition, there are over 50 olive trees that produce a delicious extra virgin olive oil. Experience a lifestyle of sunsets on the terrace, entertaining by the pool, and relaxiation in your own private setting. Life doesn't get better than this.
- Type:
- Single Family
- Sq.Ft.:
- 2,363
- Status:
- Active
- Beds:
- 3
- Lot size:
- 0.59 Acres
- Year built:
- 1957
- Baths:
- 5.00
- MLS#:
- 323926637
ADDITIONAL INFORMATION
Howell Mountain at it finest with breathtaking views of the Napa Valley. Step into the living room and the expansive dining make it perfect for entertaining. Tucked neatly behind is a glassed in sunroom with shades ideal for relaxing. A large office with hardwood floors and bookcases is just by the entry for one needing a home office. All three bedrooms boast of hardwood floors with a newer sheen. The kitchen though original, is immaculate. The utility room with the washer and dryer convey. The ADU with the built in kitchen and walk in closet with tile floors is fabulous. Two separate doors give easy access to the outside parking area. A huge bonus is the triple car garage with hook ups for electric cars. Up a flight of stairs is over 700 square feet of space that can easily be converted for guest quarters. Over 65 solar panels are hidden on the hillside powering the home making the electricity very affordable. There is a well and with the two tanks ample to water the fruit trees and for new owners too. Plenty of parking and great for guests who come to visit.
$1,095,000
1045 Summit Lake Drive Angwin, CA 94508
- Type:
- Single Family
- Sq.Ft.:
- 2,765
- Status:
- Active
- Beds:
- 3
- Lot size:
- 1.01 Acres
- Year built:
- 1982
- Baths:
- 4.00
- MLS#:
- 323928163
ADDITIONAL INFORMATION
Escape to the serene allure of Summit Lake, a quintessential mid-century gem nestled on a sprawling one-acre expanse. Surrounded by the invigorating scent of pine trees and embraced by the tranquility of nearby vineyards, this property seamlessly merges Angwin's charm with countryside seclusion. Step into the thoughtfully designed dwelling featuring spacious rooms, extensive windows and doors and generous floorplan allowing for a seamless flow. At the heart of this home lies a vaulted ceiling living room adorned with a fireplace and commanding bay windows that usher in natural light and picturesque views. Beyond the living quarters, discover a three-car garage offering ample storage and a dedicated workshop area, complemented by a spacious outdoor parking zone discreetly designed for RVs and boats ensuring both security and accessibility. Venture into the backyard, an open canvas awaiting your creative touch to craft the ultimate sanctuary. Indulge in the potential of this property, a harmonious blend with a Mid-Century vibe, generous space, and an enviable location. Explore the possibilities, immerse yourself in the serene essence that defines Summit Lake, and seize the opportunity to make this haven your own.
$1,790,000
540 Edgemont Lane Angwin, CA 94508
- Type:
- Single Family
- Sq.Ft.:
- 2,631
- Status:
- Active
- Beds:
- 5
- Lot size:
- 1.87 Acres
- Year built:
- 1995
- Baths:
- 3.00
- MLS#:
- 323921740
ADDITIONAL INFORMATION
Step into 540 Edgemont Lane, where the essence of Wine Country living unfolds. This stunning residence boasts 4 bedrooms, 3.5 baths, a chic kitchen, and an inviting great room adorned with contemporary light fixtures, a fireplace, and an additional room adjacent to the kitchen. The wrap-around porch complements the timeless allure of this Farmhouse-style dwelling. Entertaining is a delight on the expansive deck overlooking a serene pool and capturing boundless vistas of Napa Valley and its famed vineyards. Nestled in the lower reaches of Angwin and a mere 10-minute drive from downtown St. Helena, this property offers a coveted location. Set on approximately 1.87 acres, it features a private gated entrance, providing both seclusion and accessibility. This space is an idyllic retreat for family and friends, offering an ideal haven to call home. The pool area further enhances its charm, making it a splendid locale for entertaining loved ones, raising a family, or creating a perfect remote working environment.
$1,650,000
1131 Crestmont Drive Angwin, CA 94508
- Type:
- Single Family
- Sq.Ft.:
- 12,188
- Status:
- Active
- Beds:
- 4
- Lot size:
- 7.5 Acres
- Year built:
- 2011
- Baths:
- 5.00
- MLS#:
- 323900434
ADDITIONAL INFORMATION
As-Is, Where-Is Sale. No viewings of property and no trespassing. Deemed high risk fire insurance location by CA Fair Plan. Buyer to do all of their own diligence, including but not limited to, ongoing active dispute between current and former owner.
$6,300,000
1315 Crestmont Drive Angwin, CA 94508
- Type:
- Single Family
- Sq.Ft.:
- 5,706
- Status:
- Active
- Beds:
- 6
- Lot size:
- 2.57 Acres
- Year built:
- 1978
- Baths:
- 7.00
- MLS#:
- 323041883
ADDITIONAL INFORMATION
Experience luxurious Napa Valley living in this completely renovated California mission-style estate that seamlessly blends modern sophistication with classic architecture. Set on an expansive 2.5+ acres above St. Helena, this magnificent property offers panoramic views of Lake Hennessey and the mountain vineyards. Spanning approx. 5,700+ sq. ft., the estate boasts 5 bedrooms & 6 bathrooms (4 & 2), providing ample space for a family compound or a grand venue for elegant gatherings. The stunning double-height entry foyer sets the tone, revealing radiant heated floors, five fireplaces, and thoughtfully designed spaces for relaxation and entertainment, including a grand living room, cozy family room, library, office, media room, and game room. The estate's gourmet kitchen is a chef's dream, featuring top-of-the-line appliances, abundant counter space, and a seamless design that facilitates effortless hosting. Additional highlights include multiple flatscreen TVs throughout and a climate-controlled wine cellar. The resort-inspired grounds are equally impressive with various outdoor entertaining areas, a sparkling pool and spa, a cabana housing a gym, a bocce court, and a three-car pavilion that transitions into a patio - complete with an outdoor grill and fireplace terrace.
$3,999,999
568 Sunset Drive Angwin, CA 94508
- Type:
- Single Family
- Sq.Ft.:
- 6,345
- Status:
- Active
- Beds:
- 5
- Lot size:
- 5.96 Acres
- Year built:
- 1982
- Baths:
- 7.00
- MLS#:
- 323027635
ADDITIONAL INFORMATION
Welcome to this multi-generational living compound spanning 568 & 570 Sunset Drive plus an additional parcel for a total of ~6 acres. With sweeping 180 degree views of Napa Valley, this estate offers unmatched privacy & versatility. Take in the breathtaking views from sunrise to sunset, while enjoying the sparkling, lake-like pool or the tranquility of the built-in spa. Inside is a spacious & open floor plan designed to maximize entertaining; large island kitchen, 2 pantries, double ovens, Sub-zero & Thermador appliances.The thoughtful layout includes a downstairs ensuite. Escape to the owner's suite w/private spa like bath; soak in the tub or enjoy a steam shower. A nature lover's delight with expansive outdoor lawn areas, a built-in BBQ/kitchen and star chart room. Enjoy the large shop with 220v power, perfect for projects or professional work, multiple garages for car enthusiasts, an outdoor basketball court, bocce court, indoor racquetball court & weight room cater to active lifestyles. The 570 home is ideal for guests, nanny or caretaker accommodations. Just minutes away from highly-rated schools, pristine parks, scenic trails and community events. It's an inviting haven for creating cherished memories with loved ones and seamlessly blends luxurious living with convenience.
- Type:
- Land
- Sq.Ft.:
- n/a
- Status:
- Active
- Beds:
- n/a
- Lot size:
- 1.63 Acres
- Baths:
- MLS#:
- 323014913
- Subdivision:
- Angwin
ADDITIONAL INFORMATION
Prime residential lot. Beautiful location in the private enclave of Linda Falls Terrace, Angwin. Vineyard and mountain views that could be greatly enhanced with the right tree landscaping. Main parcel of 1.63 acres fronts Linda Falls Terrace and a second adjoining narrow lot follows a draw and seasonal creek outletting into the Lake Hennessy watershed. Site analysis already performed by Madrone Engineering indicating a 4 bedroom build. Time to get together with your architect to build your dream home in the Napa Valley. 6 minute drive into St. Helena and 3 minutes to the Angwin market.
Information being provided is for consumers' personal, non-commercial use and may not be used for any purpose other than to identify prospective properties consumers may be interested in purchasing. Information has not been verified, is not guaranteed, and is subject to change. Copyright 2025 Bay Area Real Estate Information Services, Inc. All rights reserved. Copyright 2025 Bay Area Real Estate Information Services, Inc. All rights reserved. |
Angwin Real Estate
The median home value in Angwin, CA is $892,300. This is higher than the county median home value of $816,900. The national median home value is $338,100. The average price of homes sold in Angwin, CA is $892,300. Approximately 48.58% of Angwin homes are owned, compared to 34.35% rented, while 17.07% are vacant. Angwin real estate listings include condos, townhomes, and single family homes for sale. Commercial properties are also available. If you see a property you’re interested in, contact a Angwin real estate agent to arrange a tour today!
Angwin, California has a population of 3,088. Angwin is more family-centric than the surrounding county with 51.9% of the households containing married families with children. The county average for households married with children is 32.08%.
The median household income in Angwin, California is $119,583. The median household income for the surrounding county is $97,498 compared to the national median of $69,021. The median age of people living in Angwin is 24.8 years.
Angwin Weather
The average high temperature in July is 88.3 degrees, with an average low temperature in January of 36.8 degrees. The average rainfall is approximately 39.5 inches per year, with 0.2 inches of snow per year.
