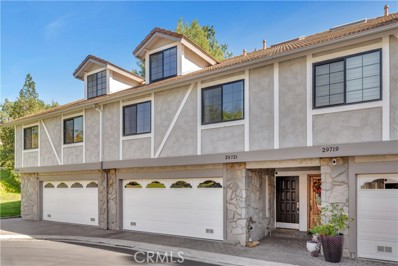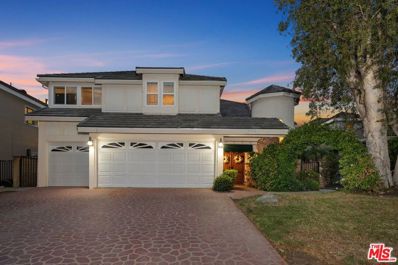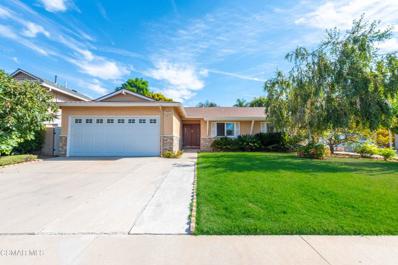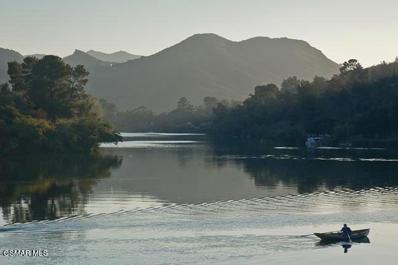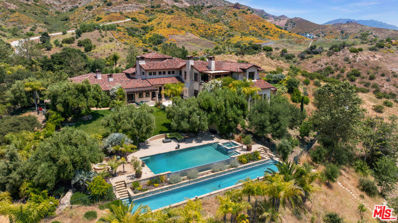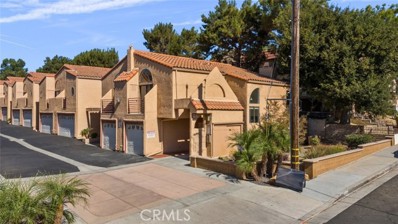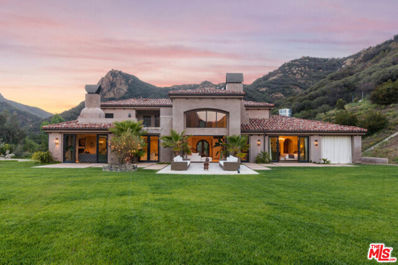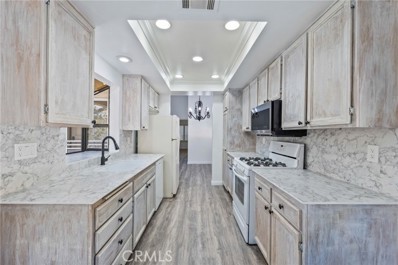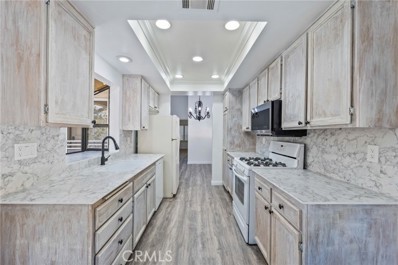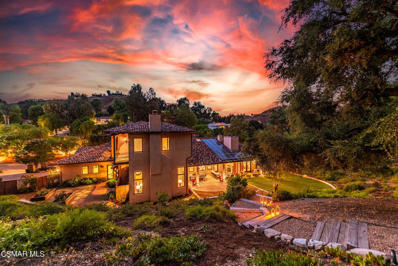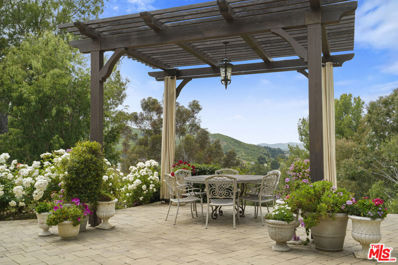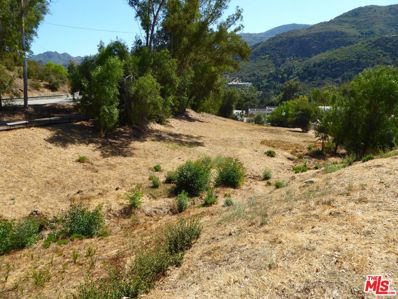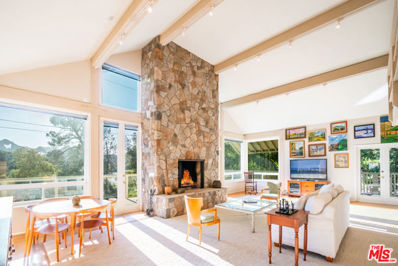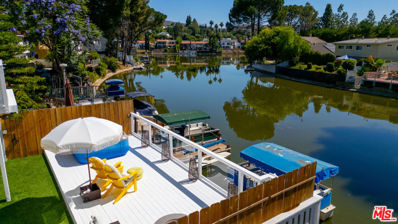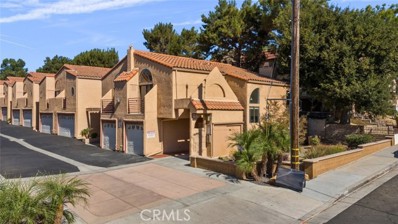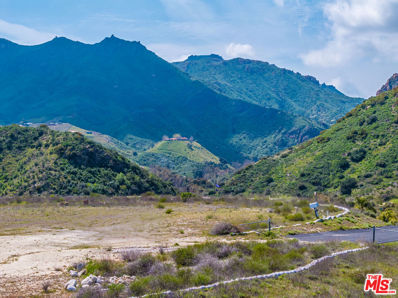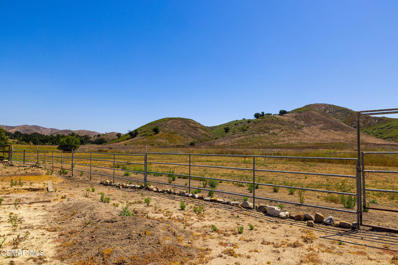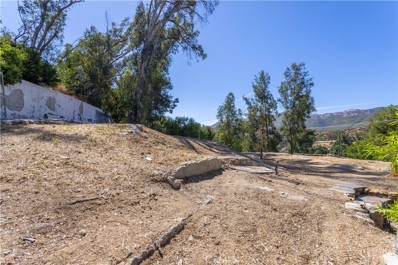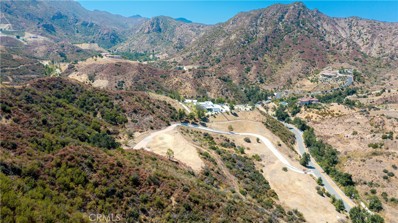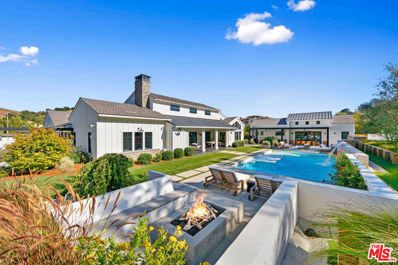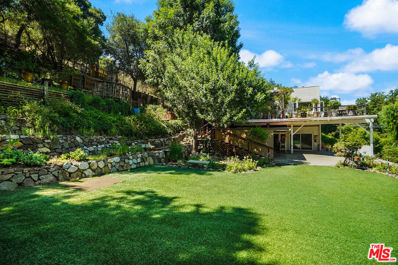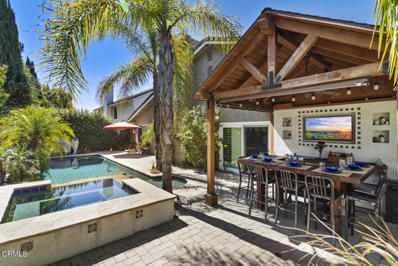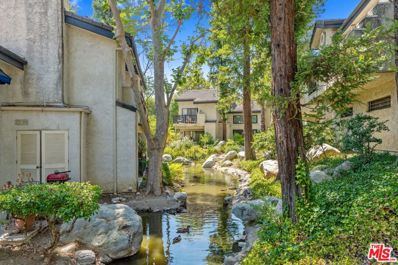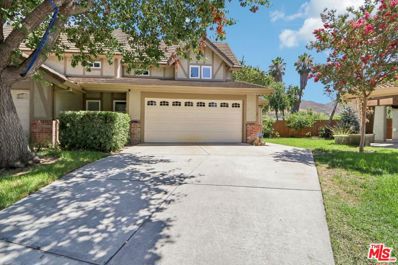Agoura Hills CA Homes for Rent
Open House:
Saturday, 11/16 12:00-3:00PM
- Type:
- Townhouse
- Sq.Ft.:
- 1,749
- Status:
- Active
- Beds:
- 3
- Lot size:
- 0.03 Acres
- Year built:
- 1981
- Baths:
- 3.00
- MLS#:
- SR24208461
ADDITIONAL INFORMATION
Nestled within the serene Chateau Park community, this nicely appointed 3-bedroom, 2.5-bath townhouse offers the perfect blend of modern comfort and So. Cal. living. With its spacious 1,749 square feet of living space, this home offers the ideal combination of work/life balance. Step inside to be greeted by an airy floor plan featuring gleaming granite countertops, stainless steel appliances, and custom storage cabinets that add both style and functionality. The spacious primary suite is a true retreat, complete with a bonus loft space that provides endless possibilities for customization. Enjoy the convenience of a 2-car attached garage, an indoor laundry room, and a private backyard with a covered patio and a small grassy area, perfect for outdoor entertaining or simply unwinding after a long day. This neighborhood offers a wealth of community amenities to enhance your lifestyle. Take a refreshing dip in the pool, relax in the soothing spa, or challenge your friends to a friendly match on the tennis or pickleball courts. And with Forest Cove Park just steps away, you'll have endless opportunities for outdoor recreation and exploration. Located within the highly acclaimed Las Virgenes Unified School District. Close to great dining and wonderful shopping.
- Type:
- Single Family
- Sq.Ft.:
- 3,124
- Status:
- Active
- Beds:
- 4
- Lot size:
- 0.14 Acres
- Year built:
- 1983
- Baths:
- 3.00
- MLS#:
- 24449817
ADDITIONAL INFORMATION
Here is the home you've been waiting for! This spacious 4 bedroom 3 bathroom pool home located in the highly desirable neighborhood of Chateau Creek is now available. Positioned directly across the street from Forest Cove Park complete with large grassy areas, mature tree lined paths, baseball field, basketball courts, playgrounds and more! The home is currently tenant occupied & will be sold with tenant in place. As you enter the home you will notice an abundance of natural light throughout the open floor-plan ground level w/ soaring ceiling's in the living room & manufactured wood flooring throughout the home. The family room has a charming brick fireplace which opens up towards the kitchen & kitchen nook. Kitchen has been tastefully remodeled from previous owner with current owner recent upgrades which include, new refrigerator, microwave, garbage & oven fan. Upstairs you will find a generous landing area looking over the ground floor living room, perfect for a 2nd floor open living room. The massive en suite primary bedroom has ample space for additional workspace or seating area which leads out to a large sunlit balcony overlooking the backyard and pool area. 2 additional bedrooms can be found upstairs with shared bathroom. Backyard is a peaceful retreat with lush landscaping, dining area, room for BBQ, large pool & spa with new Pebble Tec & tiling. New roof (1 year old), laundry is located in the large 3 car garage which is excellent for additional storage space. This property is located in the highly coveted LVUSD which makes this a very attractive location for families looking to be close to schools in this district. Call agent for more information.
- Type:
- Single Family
- Sq.Ft.:
- 1,560
- Status:
- Active
- Beds:
- 4
- Lot size:
- 0.16 Acres
- Year built:
- 1965
- Baths:
- 2.00
- MLS#:
- 224004203
ADDITIONAL INFORMATION
Gorgeous single-story gem located on a quiet and charming block in the heart of Agoura Hills! This beautiful home offers four cozy bedrooms, two bathrooms and a fantastic traditional sized lot. Stunning gourmet kitchen with custom cherry cabinetry, center island, granite counters, reverse osmosis drinking water system and GE Profile Appliances. Some of the many additional upgrades/amenities include: dual pane windows, newer roof (approx 5 years) porcelian flooring, smart home with Rachio watering, Ecobee Thermostat, smart flood camera, recessed lighting with dimmers, whole house fan ,two outdoor sheds, upgraded baths with jacuzzi tub, shower and separate tub, Koehler and Moen bathroom fixtures in brushed nickle style. The garage has tons of storage, tankless water heater, washer and dryer, sink, and a 220V outlet for EV charging, This wonderful property has a multitude of fruit trees including avocado, lime, lemon, fig, peach, pomegranate and dwarf orange. Serene and private backyard with peek a boo mountain views, spacious covered patio with lights, large grassy area with plenty of room for a pool. Enjoy a striking outdoor stone pizza oven with built-in BBQ., perfect for cookouts with family & friends. Great interior location within the tract in a quiet neighborhood! No HOA! Easy freeway access, close to shopping, dining, parks and excellent Las Virgenes Schools. Don't miss this wonderful opportunity!
- Type:
- Land
- Sq.Ft.:
- n/a
- Status:
- Active
- Beds:
- n/a
- Lot size:
- 0.16 Acres
- Baths:
- MLS#:
- 224004205
- Subdivision:
- Malibu Lake Mountain Club-894 - 894
ADDITIONAL INFORMATION
Fantastic plot of land that use to host a classic Malibou Lake Cabin. Lost in the fire but ready for someone to re-create another classic. From one side you view out over the lake and the other you look up at the grandeur of Sugarloaf Mountain. What a great spot for a weekend getaway or permanent home offering all the outdoor enjoyment Malibou Lake has to offer. Malibou Lake is a private membership only community that offers a private lake, pool, tennis, pickleball, boating, fishing and easy access into Paramount National Recreation Area and Malibu Creek State Park. There is a private dock site to enhance that would allow the launching of all your waterfront fun. It would also offer the least expensive way to garner lake rights and all the wonderful Amenities that a Malibou Lake membership has to offer.
Open House:
Sunday, 11/17 1:00-4:00PM
- Type:
- Single Family
- Sq.Ft.:
- 7,637
- Status:
- Active
- Beds:
- 5
- Lot size:
- 40.38 Acres
- Year built:
- 2008
- Baths:
- 5.00
- MLS#:
- 24448607
ADDITIONAL INFORMATION
Nestled within the gated Lobo Canyon Estates, this timeless and regal Tuscan Masterpiece redefines private luxury living with ambiance like no other. Situated on over 48 acres of picturesque land, this fabulous estate boasts an array of amenities. The estate features two opulent primary suites, including a Museum like suite with its own private elevator and sunlit doors opening to picturesque gardens. Wonderful open floor plan, high volume ceilings and huge picture windows. There are 3 additional en-suite bedrooms, beautifully appointed, ensuring ample accommodations for both family and guests. The interior exudes warmth and sophistication, with a number of fireplaces scattered throughout the residence, creating cozy gathering spaces. The residence also boasts an array of thoughtfully designed living areas, including an elegant primary with luxurious bath & private view veranda, a formal living room, a gourmet kitchen equipped with state-of-the-art appliances, an elegant dining area for hosting memorable gatherings, a wine cellar, a spacious family room for leisurely lounging, a dedicated office space for productivity, and for those seeking wellness, there is a gym and a sauna. The exterior of the property is graced by a large 2-tiered pool, along with an additional endless pool and a rejuvenating spa, offering the perfect setting for relaxation and entertainment. Wonderful grounds include large grass yards, abundant gardens, a seasonal creek, mature trees, covered patios, an outdoor fireplace and large entertaining areas. A charming chicken coop adds a touch of rural charm to the property. Room for horses, stable, vineyard & more. Located in The Reserve at Lobo Canyon on a quiet country lane, just minutes from the freeway, shopping, nearby vineyards and close to Malibu's beaches. Parking for up to approx. 20 cars or more.
- Type:
- Office
- Sq.Ft.:
- 115
- Status:
- Active
- Beds:
- n/a
- Lot size:
- 3.09 Acres
- Year built:
- 1983
- Baths:
- MLS#:
- SR24205862
ADDITIONAL INFORMATION
Professional office within the office for lease. It has 2 desks and chairs. Conference room and kitchenette available. Landlord pays for electricity, heating and A/C. Internet included. It has a view and balcony. Ample parking space.
- Type:
- Townhouse
- Sq.Ft.:
- 1,167
- Status:
- Active
- Beds:
- 3
- Lot size:
- 1.03 Acres
- Year built:
- 1981
- Baths:
- 3.00
- MLS#:
- CRGD24202414
ADDITIONAL INFORMATION
Discover the charm of 5291 Colodny Dr Unit 13 in the beautiful city of Agoura Hills! This inviting 3-bedroom, 2.5-bathroom condo features ceiling fans, and recessed lighting throughout. Front unit that facing quiet residential street. Just one common wall. With a convenient private 1-car attached garage plus carport space, parking is a breeze. The West Lake Villas community enhances your living experience with a refreshing pool and spa, perfect for unwinding. Inside, you'll find hardwood flooring that complements the bright and airy atmosphere. The spacious living room boasts a cozy fireplace, making it an ideal spot for relaxation. The kitchen is well-appointed with granite countertops, brand new refrigerator and microwave and ample cabinet storage. Upstairs there's three bedrooms with high ceilings and dedicated laundry area for added convenience. Gigantic primary bedroom features mirrored sliding closet doors, balcony and an en-suite bathroom with a shower-in-tub. Enjoy the outdoors on your private patio area that adds to your living space. Just a short drive to the beaches of Malibu. Don’t miss the opportunity to make this lovely condo your own!
- Type:
- Land
- Sq.Ft.:
- n/a
- Status:
- Active
- Beds:
- n/a
- Lot size:
- 9.89 Acres
- Baths:
- MLS#:
- 24448059
ADDITIONAL INFORMATION
A rare chance to build your dream home on 9.8 acres using the expedited Woolsey fire permit process. Approved Zoning conformance and Plans are in place for a 5,416 sq ft home with a 3-car garage. This expansive property offers space for a Pool, Spa, Guest House, Tennis Court, or Stables. Significant infrastructure is already in place, including a Paved Driveway with Creek Crossing, and all utilities including Water, Water Tank, Electricity, Telephone, Propane, Retaining Walls, Grading, Drainage, and Septic System. Nestled in the Santa Monica Mountains, in Agoura and Malibu wine country, the parcel is surrounded by sycamores, hiking trails, and seasonal waterfalls. With Panoramic views from Hilltops to Mountain peaks, it's close to Malibu Beaches and just a short drive to the 101 freeway, making it a perfect location for creating a tranquil estate near city conveniences.
- Type:
- Condo
- Sq.Ft.:
- 809
- Status:
- Active
- Beds:
- 1
- Lot size:
- 8.67 Acres
- Year built:
- 1984
- Baths:
- 1.00
- MLS#:
- SR24202803
ADDITIONAL INFORMATION
Welcome to this beautifully updated end unit, located in the sought after Lake View Villas community. This 1 bed, 1 bath unit offers an open floor plan with vaulted ceilings, updated kitchen, new vinyl flooring and lots of natural light. The large primary suite offers a walk-in closet and a remodeled bathroom and balcony. Community features pool, spa and ponds with streams and waterfalls. Close to restaurants, parks and beaches! Zoned for award winning Las Virgenes school district!
- Type:
- Condo
- Sq.Ft.:
- 809
- Status:
- Active
- Beds:
- 1
- Lot size:
- 8.67 Acres
- Year built:
- 1984
- Baths:
- 1.00
- MLS#:
- CRSR24202803
ADDITIONAL INFORMATION
Welcome to this beautifully updated end unit, located in the sought after Lake View Villas community. This 1 bed, 1 bath unit offers an open floor plan with vaulted ceilings, updated kitchen, new vinyl flooring and lots of natural light. The large primary suite offers a walk-in closet and a remodeled bathroom and balcony. Community features pool, spa and ponds with streams and waterfalls. Close to restaurants, parks and beaches! Zoned for award winning Las Virgenes school district!
$3,499,000
6160 Fairview Place Agoura Hills, CA 91301
- Type:
- Single Family
- Sq.Ft.:
- 5,746
- Status:
- Active
- Beds:
- 5
- Lot size:
- 1.24 Acres
- Year built:
- 2007
- Baths:
- 5.00
- MLS#:
- 224004125
ADDITIONAL INFORMATION
LIKE A SINGLE STORY! Fall in love with the rustic elegance this sprawling estate in Agoura Hills exudes. Nestled among mature trees and gently rolling hills, the idyllic setting is your haven at the end of the day. If you're looking for a single level home, consider this one. The main floor features the sumptuous primary suite plus a 2nd ensuite at the opposite end of the home. Upstairs find 3 large bedrooms and 2 baths. (One is an ensuite) If you love to cook or entertain, you will be thrilled to see this well-appointed kitchen with its custom cabinetry, huge walk-in pantry, high-end appliances and built-in kitchen table. The home is filled with magnificent wood architectural elements such as chiseled beams, heavy wood doors and graceful arches. Also note custom ironwork, authentic stone counters and 5 grand fireplaces. Like having your own spa, the luxe primary bathroom entices you with a gas fireplace overlooking the tub, gorgeous slabs of marble and 2 very generous closets. Step outside to an inviting patio space that's fully roofed and features an outdoor stone fireplace and European styled pavers. Don't miss the romantic spot by the big oak tree to nap on the hammock or enjoy a glass of wine. Raised bed planters on drip provide the perfect kitchen garden and the home has a full solar system (owned). This is the estate of 5-time Emmy winning composer and instrumentalist, Jeff Beal, who wrote most of his cinematic & television scores in the home. His prolific body of work includes House of Cards, Pollock, Carnivale, Rome and Monk in addition to his 35-concert works. The home has a rich and interesting history and many of Beal's compositions were actually recorded in the Great Room, with its acoustically compatible 20-foot ceilings, stone floors and required technical systems. Part of the Las Virgenes award winning school district, a short distance to hiking and biking trails and just 20 minutes to the beach. Old Agoura is a relaxed, rural neighborhood that's close to freeway and town. The home has 5 bedrooms + office, 4.5 bathrooms and a 4-car garage + dual Ethernet ports in every public room & bedroom, CAT 6, and three-zoned HVAC. Blueprints show space for pool & spa; wiring and plumbing was set up with that in mind. Rendering of pool in photos is a virtual creation vs actual pool plan. Don't miss this outstanding value.
$1,495,000
3906 Jim Bowie Road Agoura Hills, CA 91301
- Type:
- Single Family
- Sq.Ft.:
- 2,000
- Status:
- Active
- Beds:
- 4
- Lot size:
- 0.76 Acres
- Year built:
- 1971
- Baths:
- 2.00
- MLS#:
- 24445973
ADDITIONAL INFORMATION
Nestled near the top of a knoll with beautiful views on apx .75 fenced acres, this home offers a rare sense of privacy. Without visible neighbors on three sides, it creates a serene retreat with panoramic views. Featuring four bedrooms and two bathrooms, this home provides a unique opportunity to experience the beauty of nature in the sought after Liberty Canyon neighborhood within the Las Virgenes School District. The beveled glass double door entry leads through the entry hall flooded with light. The sunlight drenched living room with vaulted ceiling features a floor to ceiling custom white rock fireplace, built in bookcases and amazing views all which create a warm and inviting atmosphere. The kitchen features stainless steel appliances, stone countertops and seamlessly connects to the family room which leads to a expansive wrap around paver patio featuring a pergola and stunning views. The elegant dining room also features beautiful vistas. The primary bedroom is conveniently located on the main level. Highlighting beautiful French Oak engineered wood floors, it overlooks a private courtyard. There are three bedrooms on the upper level, all with gorgeous views. This garden paradise offers a rich profusion of mature trees such as Grapefruit, Mandarin, Pomegranate, Pine, Juniper, Eucalyptus, Italian Cypress and Australian varieties along with a myriad of drought-resistant plants and vibrant flowers. Revel in beautiful sunsets and refreshing light breezes. This unique location provides an exceptional blend of privacy, scenic beauty yet in a lovely neighborhood close to all conveniences such as shopping, schools restaurants, parks, the Calabasas Community recreation center, hiking trails and Malibu beaches. Includes a 3 car garage with large motor court area for additional parking. Indulge in a casual lifestyle surrounded by nature's beauty.
- Type:
- Land
- Sq.Ft.:
- n/a
- Status:
- Active
- Beds:
- n/a
- Lot size:
- 0.57 Acres
- Baths:
- MLS#:
- 24445871
ADDITIONAL INFORMATION
Beautiful south facing 1/2 Acre lot along the Mulholland Hwy scenic corridor. Softly sloping view lot facing the Santa Monica Mountain range, surrounded by important and large custom built homes. A wonderfully quiet area with great potential. close to beaches, restaurants and the Agoura-Calabasas business corridor. This is an excellent opportunity to build a private, secluded and quiet large home on a huge lot.
- Type:
- Single Family
- Sq.Ft.:
- n/a
- Status:
- Active
- Beds:
- 3
- Lot size:
- 0.23 Acres
- Baths:
- 4.00
- MLS#:
- CL24445483
ADDITIONAL INFORMATION
Welcome to the picturesque Malibou Lake Mountain Club! This captivating 3-bedroom, 3.5-bath home offers an expansive floor plan, generous living spaces, and a private dock for tranquil lakefront living. The beautifully designed open-concept living area creates an ideal space for gracious entertaining, featuring a modern kitchen with sleek stainless steel appliances, ample storage, and a bright, sunlit breakfast bar. The versatile bonus room with a full bath downstairs is perfect for gatherings, while the inviting upstairs bedrooms are flooded with natural light. The main floor primary suite includes a luxurious ensuite for ultimate comfort. Step out onto the spacious balcony and soak in stunning lake and mountain views.As a resident of the exclusive Malibou Lake Mountain Club, you'll enjoy access to resort-style amenities including a pool, tennis court, and more. Nestled in the heart of Agoura, this prime location offers convenient access to shopping, dining, and entertainment. Don't miss this incredible opportunity to call this remarkable home yours! The owner is a licensed agent. Learn more at www.maliboulake.com
$1,100,000
5308 Captains Place Agoura Hills, CA 91301
Open House:
Saturday, 11/16 1:00-4:00PM
- Type:
- Single Family
- Sq.Ft.:
- 1,701
- Status:
- Active
- Beds:
- 3
- Lot size:
- 0.08 Acres
- Year built:
- 1973
- Baths:
- 3.00
- MLS#:
- 24445349
ADDITIONAL INFORMATION
(NOTE: INCORRECTLY MAPPED ON REDFIN) Life at the Lake has never been better with this amazing lakefront home, complete with a thoughtful layout, multiple outdoor destinations, and it comes with a boat! Seem too good to be true? Not at all. A gated entrance through a secluded courtyard leads you to this light-filled 2-story home, oozing with style and character. Great floorplan throughout this ~1,700sft home that includes an additional ~120sft of bonus space in the upstairs walk-in closet. First floor features spacious living and dining rooms and a generous kitchen. Upstairs boasts an en suite primary with vaulted ceilings and two additional beds. Multiple rooms open directly onto various decks and entertaining spaces overlooking the lake, complete with fire pit, hot tub, all a few steps from your very own pontoon boat. Round out the experience with access to Lake Lindero HOA with golf course, tennis courts, swimming pool, and more! The best house on the lake can be yours--pop over now to 5308 Captains Place.
- Type:
- Townhouse
- Sq.Ft.:
- 1,167
- Status:
- Active
- Beds:
- 3
- Lot size:
- 1.03 Acres
- Year built:
- 1981
- Baths:
- 3.00
- MLS#:
- GD24202414
ADDITIONAL INFORMATION
Discover the charm of 5291 Colodny Dr Unit 13 in the beautiful city of Agoura Hills! This inviting 3-bedroom, 2.5-bathroom condo features ceiling fans, and recessed lighting throughout. Front unit that facing quiet residential street. Just one common wall. With a convenient private 1-car attached garage plus carport space, parking is a breeze. The West Lake Villas community enhances your living experience with a refreshing pool and spa, perfect for unwinding. Inside, you'll find hardwood flooring that complements the bright and airy atmosphere. The spacious living room boasts a cozy fireplace, making it an ideal spot for relaxation. The kitchen is well-appointed with granite countertops, brand new refrigerator and microwave and ample cabinet storage. Upstairs there's three bedrooms with high ceilings and dedicated laundry area for added convenience. Gigantic primary bedroom features mirrored sliding closet doors, balcony and an en-suite bathroom with a shower-in-tub. Enjoy the outdoors on your private patio area that adds to your living space. Just a short drive to the beaches of Malibu. Don’t miss the opportunity to make this lovely condo your own!
- Type:
- Land
- Sq.Ft.:
- n/a
- Status:
- Active
- Beds:
- n/a
- Lot size:
- 23.91 Acres
- Baths:
- MLS#:
- 24439553
ADDITIONAL INFORMATION
1 OF 11 Estate Properties in "The Reserve at Lobo Canyon". This 24 ACRES comes with ACTIVE PERMITS and APPROVED PLANS for a 22,000 SQ.FT. Main House, Pool House, Guest House (ADU), and Senior ADU. In addition to the ACTIVE PERMITS, there are PERMITS for 8,000 SQ.FT. Garage with Guest Quarters and an 8,000 SQ.FT. Utility Building, for Private Car Collection or Sports Court TOTALLING APPX. 40,00 Sq.Ft. The property offers outdoor space for a luxurious Pool and Spa, Equestrian Facilities with Riding Trails, Tennis Court, plus potential Vineyards. Set within the serene Santa Monica Mountains, features mature Trees and lush Greenery and a seasonal Stream. Just 13 miles from MALIBU'S white sandy BEACHES and 7 miles from 101 freeway, this area is renowned for its Luxury Real Estate, Natural Beauty, and Privacy, making it the ideal location to create one of the LARGEST privately-owned COMPOUNDS in Southern California.
- Type:
- Land
- Sq.Ft.:
- n/a
- Status:
- Active
- Beds:
- n/a
- Lot size:
- 0.46 Acres
- Baths:
- MLS#:
- 224003936
ADDITIONAL INFORMATION
Don't miss this opportunity for one of the last buildable parcels located in the highly desirable neighborhood of Charming Old Agoura. This is the flag lot behind the address of 5324 Chesebro, consisting of almost one half acre of flat land that welcomes your horses! This parcel will have its own address. Almost 21,000 sq ft of flat buildable land! Your backyard and gorgeous view will be Chesebro National Park. It has 4000 acres and miles of trails. It offers hiking, cycling, and horseback riding. The National Park will never be developed and will always be a preserve. This property is ready for developing and building your dream home or just having a beautiful and private place for your horses!! Rural living but so close to all the Frwy's, best grocery stores and Restaurants!
- Type:
- Land
- Sq.Ft.:
- n/a
- Status:
- Active
- Beds:
- n/a
- Lot size:
- 0.45 Acres
- Baths:
- MLS#:
- SR24193707
- Subdivision:
- Malibu Lake Mountain Club (894)
ADDITIONAL INFORMATION
Rodeo Realty is proud to present Shangri-La in Agoura Hills! Don’t miss this opportunity to build your own cabin, artist studio or spiritual retreat on a one-of-a-kind nearly half acre lot. Immerse yourself in this idyllic mountain sanctuary year-round or for weekend getaways, where breathtaking sunrises and sunsets glimmer on the lake, decorate the mountains with ever-changing colors, and never disappoint. Discover a hidden paradise as you wander down the secluded multi-terraced gardens where indigenous flora adorns custom stone walls, ergonomically conscious stone stairways and paths. No expense was spared in the design, quality and craftsmanship of the custom outdoor enhancements that remain on this unique and distinctive property. One of the highlights of this secluded gem is a historically significant life-size three-tiered waterfall originally built as a movie set in the 1930’s. Imagine surrendering to the gentle sound of water flowing down the boulder falls in concert with the native birds, butterflies, and other wildlife. You will likely be greeted by the local parrots, herons and ospreys that live in harmony with the surrounding natural habitat. When you’re not creating, meditating, working, playing or simply “being” inside your living space-to-be, you'll be experiencing the magnetic vortex in the captivating gardens below. At the bottom of a non-creosote spiral wooden staircase, your own private dock awaits. As a member of the Malibou Lake Mountain Club, you have access to the lake, community pool, tennis court, clubhouse, and more. Located in the heart of our Southern California coastal range, Agoura Hills is the gateway to the Santa Monica Mountains, surrounded by thousands of protected and pristine acres of State Parkland and National Recreation Area, including Malibu Creek State Park, and Reagan and Paramount Ranches. Nature enthusiasts will love the endless hiking, equestrian trails and other outdoor activities, while animal lovers will appreciate the upcoming Wallis Annenberg Wildlife Crossing over the 101 Freeway for our protected Malibu Mountain Lions. A perfect location with convenient shopping including historic Whizin Market Square and everyone’s favorite Trader Joe’s nearby, plus dining, entertainment, culture, and more just minutes away. Enjoy a short scenic drive to Malibu and the Pacific Ocean, and get to the studios and LAX in less than an hour. Get ready for the enchantment and schedule your showing today!
- Type:
- Land
- Sq.Ft.:
- n/a
- Status:
- Active
- Beds:
- n/a
- Lot size:
- 20.3 Acres
- Baths:
- MLS#:
- SR24193086
- Subdivision:
- ,Agoura
ADDITIONAL INFORMATION
Majestically located on 20.3 acres in the coveted Lobo Canyon community, this property defines exclusivity and privacy. This one of a kind property, with 2 large flat pads, offers the opportunity to build a private, luxurious compound with nearly 16,000 sf of living space. Permitted site plans include a 12,391 sf main house, a 1,094 sf garage, a 2,467 sf accessory building featuring a garage/stable with second-floor guest house, and pool. Ideal for equestrian enthusiasts, this property is zoned for equestrian use and the approved plans also include a riding ring and corrals. Utilities in place include water, 2 water tanks, electricity, propane, and septic system. This tranquil retreat captures the essence of living in nature with unique, breathtaking views of the mountains in every direction as far as the eye can see. Conveniently located minutes from Malibu and the 101 FWY.
$8,275,000
27453 Park Vista Road Agoura Hills, CA 91301
- Type:
- Single Family
- Sq.Ft.:
- 7,149
- Status:
- Active
- Beds:
- 6
- Lot size:
- 2.38 Acres
- Year built:
- 2019
- Baths:
- 8.00
- MLS#:
- 24434123
ADDITIONAL INFORMATION
Welcome to this modern farmhouse estate nestled in a prestigious gated community comprised of seven luxury properties off Liberty Canyon in Agoura Hills. A golfer's paradise offers a putting green, sand trap, and five separate tee boxes to practice your short game. Recently completed in 2024, this custom-built home was crafted for refined living and entertainment, featuring a main living space, guest house, and small cottage, sprawling across almost two and half acres of land. Upon entering the property, you will be greeted by a charming courtyard complete with a fireplace to instantly captivate guests. This sophisticated residence is centered around its open-concept design with a generous great room that seamlessly opens to a grand kitchen and lush backyard. The main house boasts four spacious bedrooms and four full baths with two half baths. The primary bedroom is a sanctuary with a fireplace, custom walk-in closet with in-house dry-cleaning capability, and an opulent ensuite bathroom featuring a patio with a cold plunge, infrared sauna, hot tub, and massage table. Indulge in the spa-like primary bathroom with a steam shower and soaking tub to enhance this thoughtfully designed haven. The additional three bedrooms offer ensuite bathrooms and walk-in closets. Completing this wing of the home, you will find a bonus living space specially curated for cozy nights or school days, and stairs that will unveil a second-story soundproof home theater. Moving to the second wing of the home, you will find a culinary dream. The chef's kitchen offers an ideal place to gather with friends or prep for dinner with a grand center island, state-of-the-art Thermador and Gaggenau appliances, and impressive floor-to-ceiling windows. The space comes complete with a cozy fireplace, coffee bar, smoothie bar, and expansive views. The kitchen is conveniently located next to a sizeable laundry room and a 4-car garage equipped with a gym and golf simulator. The home's grandeur is further accentuated by four fireplaces and one fire pit found throughout the property. Moving outside of the main home and off the pool will lead to the guest home with an attached covered patio offering luxurious amenities, ceiling heaters and fans, two TVs, a fireplace, a Firemagic BBQ, and an Alpha Italian made pizza oven. Inside the guest home, you will find two private quarters. The primary guest space features one bedroom with a loft and additional sleeping accommodations, one bathroom, a custom kitchen, and a large living space offering panoramic views of the pool and orchard. The secondary guest space is ADA-compliant, offering one bedroom with a king-size bed and ensuite bathroom with a walk-in tub, walk-in closet, kitchenette, and living space. Complete with a private patio, gated driveway, and shared laundry space, your guests will experience an extension of the luxury found in the primary home. Furthering desirability, the guest property has its own address separate from the main house. Traveling further through the outdoor space, the property also features a pool, hot tub, attached waterfall, fireplace, and an in-ground trampoline. The cottage has been converted into an office with a loft, AC, and additional storage. The top of the hill has a roughly half-acre plot with incredible views. To close out the experience, you will find a gated parking area, bocce ball court, several garden boxes, and a dog grooming area. The estate has private access to trails and backs up to the Santa Monica Reserve, ensuring no further development. Erewhon, Philz, and shops are also a short distance from the home. Further, luxurious Malibu is just a quick drive away. This exceptional estate epitomizes luxury living and can be sold furnished if desired. Experience ultimate privacy, elegance, and amenities at this one of a kind modern farmhouse reminiscent of the Italian countryside.
- Type:
- Single Family
- Sq.Ft.:
- 3,120
- Status:
- Active
- Beds:
- 3
- Lot size:
- 2.38 Acres
- Year built:
- 1984
- Baths:
- 2.00
- MLS#:
- 24438313
ADDITIONAL INFORMATION
First time on market! Artistic retreat nestled among mature trees with breathtaking mountain views. This one-of-a-kind home offers a perfect blend of natural beauty and tranquility. The heart of the home features an open-concept kitchen with two dishwashers, a gas cooktop, a walk-in pantry, instant hot water and is filled with natural light. The kitchen flows effortlessly into the dining area and additional breakfast nook with bay windows. An elevator is conveniently located making easy access from garage into main living area. This special property provides an abundance of living space that features a spacious family room along with three extra rooms that may be used as den, home office or gym offering even more flexibility for your lifestyle. Enjoy the luxury of privacy and comfort with two primary suites, each with direct access to the expansive wrap-around deck. Three additional bedrooms also open onto the large deck providing seamless indoor-outdoor living and offering stunning views of the surrounding trees. Secondary guest bathroom with spa tub and powder bathroom are also present. Immerse yourself in nature along the terraced backyard or various inviting outdoor living spaces. A large workshop is perfect for projects, hobbies or extra storage. Enjoy energy savings with fully paid-for solar power. Two separate driveways provide ample parking and possible RV parking. Make this special property into your dream home with endless possibilities to enact your vision and creativity. A must see!
$1,779,000
6228 Watertree Court Agoura Hills, CA 91301
- Type:
- Single Family
- Sq.Ft.:
- 3,057
- Status:
- Active
- Beds:
- 4
- Lot size:
- 0.17 Acres
- Year built:
- 1980
- Baths:
- 3.00
- MLS#:
- V1-25639
ADDITIONAL INFORMATION
ONE STORY! RARE!!! Location, location, location - Extensively remodeled Morrison Ranch single story 3,050+ sq. ft. pool home on a private cul-de-sac located near the creek, greenbelts, award winning Las Virgenes schools, and Ralph's/Starbucks shopping center. Upgrades include: Freshly painted exterior, renovated interior, wood plantation shutters throughout, custom built-ins, whole house water filtration system, wired alarm system,Tesla EV home charger, completely renovated backyard with pergola, custom hibachi table w/seating, mounted TV, ceiling fan, and lighting. Great for families!
- Type:
- Condo
- Sq.Ft.:
- 666
- Status:
- Active
- Beds:
- 1
- Lot size:
- 8.67 Acres
- Year built:
- 1985
- Baths:
- 1.00
- MLS#:
- 24435927
ADDITIONAL INFORMATION
Lakeview Villas is a beautiful and peaceful setting in Agoura Hills with mature landscaping and a meandering koi pond. This first-floor, South-facing, one-bedroom, one-bath condo is filled with abundant natural light. It has been freshly painted and updated with luxury plank flooring throughout. The living room has a gas fireplace and a high ceiling with access to a back patio with hillside views. The large bedroom, bathroom, and walk-in closet make a spacious ensuite with access to a front patio with a full-size washer and dryer. The HOA covers trash, water, landscaping, and the nearby pool and spa. This ideal residence is close to shops, restaurants, and the freeway.
- Type:
- Single Family
- Sq.Ft.:
- 1,780
- Status:
- Active
- Beds:
- 3
- Lot size:
- 0.11 Acres
- Year built:
- 1980
- Baths:
- 3.00
- MLS#:
- 24430130
ADDITIONAL INFORMATION
Reduced 100K to SELL NOW!! Beautifully remodeled 3 bed, 3 bath home is absolutely turn-key. A true gem. natural light fills the space as you enter with Plantation shutters framing the large windows offering views of the backyard. Beautiful wood floors flow seamlessly throughout both levels. The updated kitchen boasts custom cabinets, quartz countertops, porcelain farmhouse sink, and a full package of stainless-steel appliances. The dining area opens to a generous living room with beamed ceilings and a fireplace, perfect for gatherings. The spacious primary suite features vaulted ceilings, a walk-in closet, and a versatile sitting area currently used as an office. Primary bath with double sinks. All three bathrooms are tastefully modernized and each is unique in style. Enjoy the large private backyard with mature landscaping, fruit trees drip irrigation for the lawn, two covered patios and custom paver patios. Additional features include newer HVAC, Newer Water Heater, dual-pane windows, and a 2-car garage with direct access. The Stonecrest Patio community offers a pool, spa, tennis court and includes front landscaping, roof, and exterior paint maintained by the association. Close to top-rated schools, Reyes Adobe Park, and a short drive to Malibu !

Agoura Hills Real Estate
The median home value in Agoura Hills, CA is $962,500. This is higher than the county median home value of $796,100. The national median home value is $338,100. The average price of homes sold in Agoura Hills, CA is $962,500. Approximately 75.15% of Agoura Hills homes are owned, compared to 18.63% rented, while 6.22% are vacant. Agoura Hills real estate listings include condos, townhomes, and single family homes for sale. Commercial properties are also available. If you see a property you’re interested in, contact a Agoura Hills real estate agent to arrange a tour today!
Agoura Hills, California has a population of 20,362. Agoura Hills is more family-centric than the surrounding county with 35.95% of the households containing married families with children. The county average for households married with children is 30.99%.
The median household income in Agoura Hills, California is $141,099. The median household income for the surrounding county is $76,367 compared to the national median of $69,021. The median age of people living in Agoura Hills is 44.8 years.
Agoura Hills Weather
The average high temperature in July is 89.7 degrees, with an average low temperature in January of 43.6 degrees. The average rainfall is approximately 16.3 inches per year, with 0 inches of snow per year.
