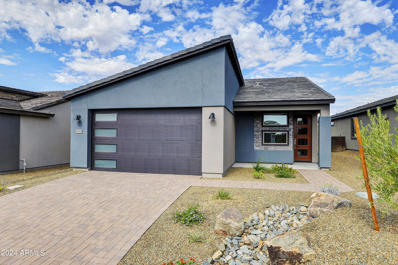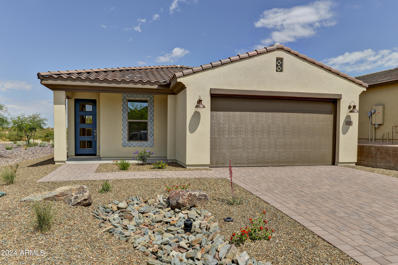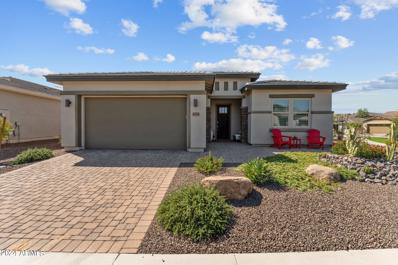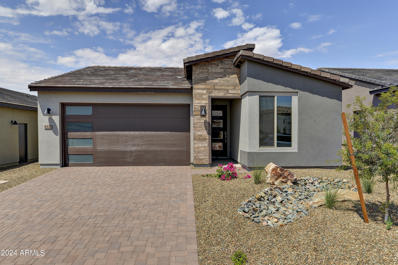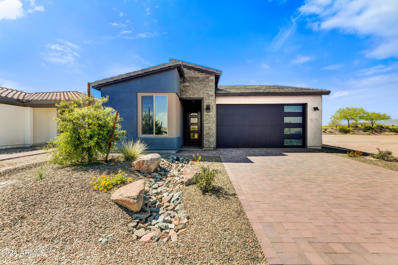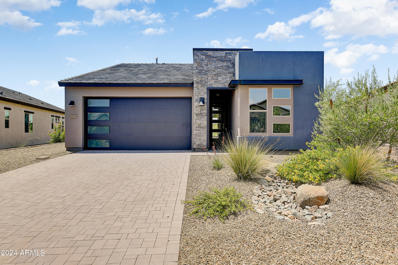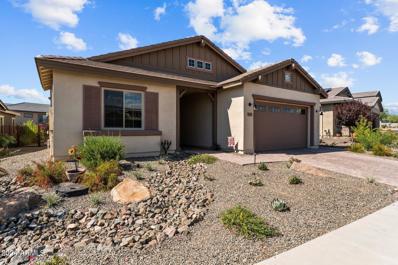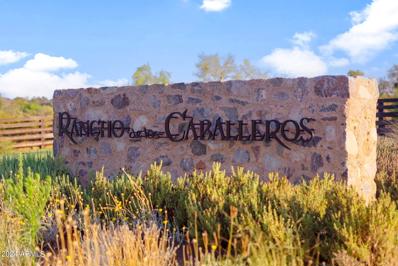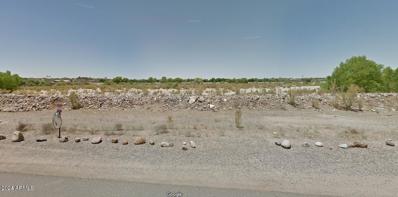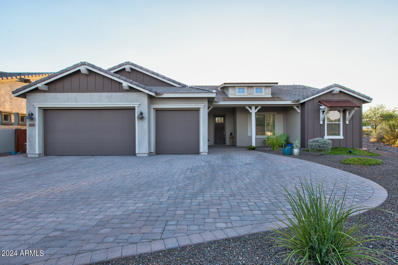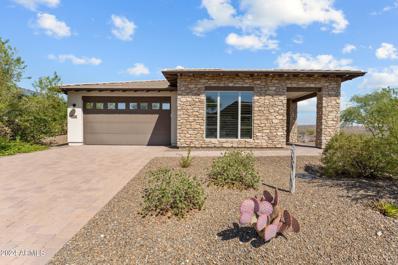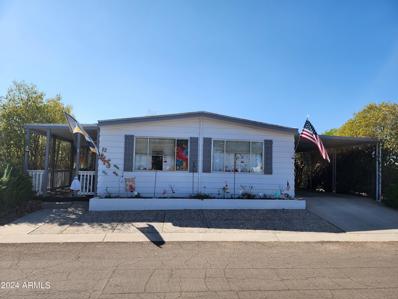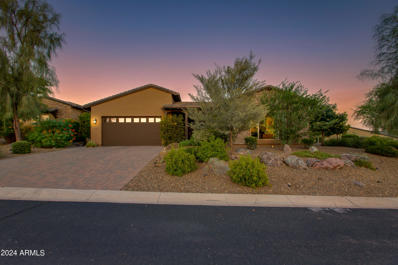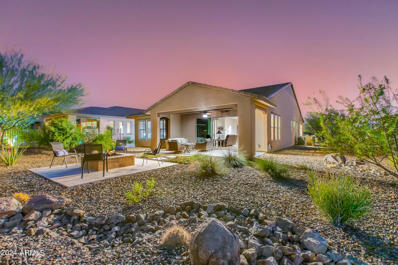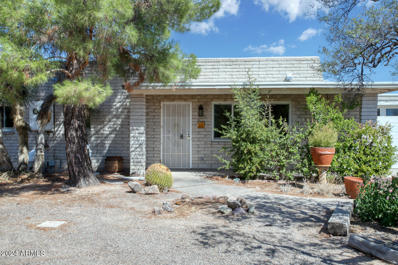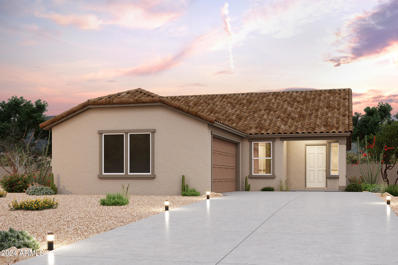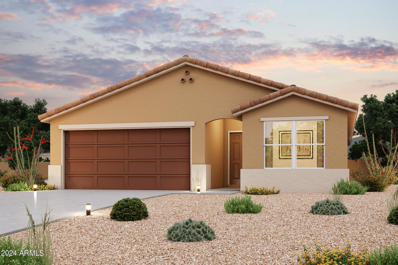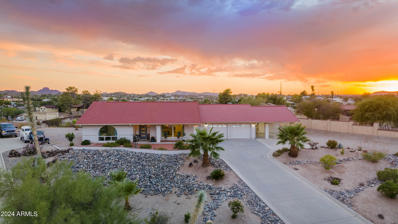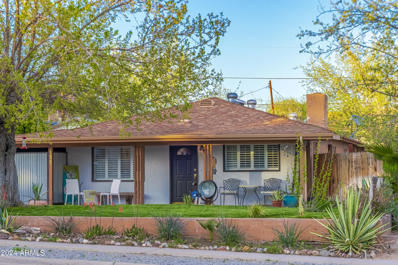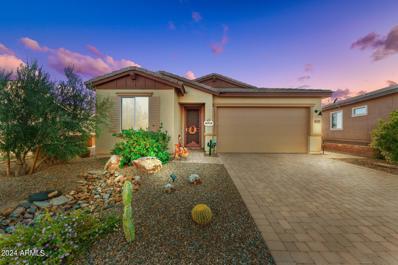Wickenburg AZ Homes for Rent
- Type:
- Single Family
- Sq.Ft.:
- 1,507
- Status:
- Active
- Beds:
- 2
- Lot size:
- 0.14 Acres
- Year built:
- 2022
- Baths:
- 2.00
- MLS#:
- 6770319
ADDITIONAL INFORMATION
Welcome to the beautiful Thrive floor plan, featuring 2 beds, 2 baths, a versatile office space, nestled in the tranquil Homestead neighborhood. With 1,507 sq ft of open living, this Shea Designer Home boasts stunning features curated by an expert interior design team. Highlights include a stainless steel gas cooktop, quartz countertops, custom mosaic tile in the kitchen & primary bath, soft-close drawers, 42'' cabinets, & a 15-ft sliding glass wall in the living room. Enjoy extended outdoor living with an upgraded patio, custom landscaping, tile flooring, & 2-tone paint. Additional features include prewired ceiling fans, audio/video sleeves, under-cabinet lighting, & a 250-gallon underground propane tank. Discover current incentives at Shea sales office.
- Type:
- Single Family
- Sq.Ft.:
- 1,604
- Status:
- Active
- Beds:
- 2
- Lot size:
- 0.12 Acres
- Year built:
- 2022
- Baths:
- 2.00
- MLS#:
- 6770317
ADDITIONAL INFORMATION
Discover the Thrive floor plan in the Homestead neighborhood, offering 1,507 sq ft of thoughtfully designed space. This 2 bed, 2 bath home features GE Cafe series built-in appliances with a gas cooktop, brushed nickel accents throughout, & a heavy glass enclosure at the primary bath. Enjoy custom-designed tile mosaics in the kitchen & baths, upgraded granite countertops, & generous cabinet pullouts with recycling. Highlights include a 15ft sliding wall of glass, extended patio, tile flooring with carpet in bedrooms, custom landscaping, under-cabinet lighting, Blanco under-mount sink, & a 250-gallon underground propane tank. Discover current incentives at Shea sales office.
- Type:
- Single Family
- Sq.Ft.:
- 1,999
- Status:
- Active
- Beds:
- 2
- Lot size:
- 0.21 Acres
- Year built:
- 2020
- Baths:
- 3.00
- MLS#:
- 6770391
ADDITIONAL INFORMATION
This beautifully upgraded Hotel California model in Wickenburg Ranch offers the perfect blend of elegance and functionality. Situated on a premium corner lot, the home features 2 bedrooms, 2.5 bathrooms, a rare find for this model, and an open floor plan designed for modern living. The upgraded kitchen boasts a large island and a premium gas stove package, ideal for home chefs and entertaining. The guest bedroom is thoughtfully extended by 2 feet, complete with an en suite bathroom for added privacy. The entire home showcases unique upgrades with stylish tile flooring, upgraded lighting fixtures, and ceiling fans throughout. Outside, the spacious backyard impresses with extensive landscaping and a large paver patio, perfect for outdoor gatherings. The three garage offers custom cabinetry, epoxy flooring, and a mini-split AC, providing extra comfort and storage solutions. This home is move-in ready with every detail meticulously planned for luxury living.
- Type:
- Single Family
- Sq.Ft.:
- 1,648
- Status:
- Active
- Beds:
- 2
- Lot size:
- 0.13 Acres
- Year built:
- 2023
- Baths:
- 2.00
- MLS#:
- 6770325
ADDITIONAL INFORMATION
Welcome to the Dream Floor Plan, thoughtfully personalized in the Shea design studio. This 1,648 sq ft residence offers 2 beds & 2 baths, featuring GE built-in stainless steel appliances, including a gas cooktop, & brushed nickel accents throughout. The primary bath boasts a heavy glass shower enclosure & upgraded granite countertops in both the kitchen & baths. Enjoy custom mosaic tile details, 42'' kitchen cabinets with pullouts, soft-close cabinets & drawers, under-cabinet lighting, & a 15ft sliding glass wall in the living room. Additional highlights include prewired fans in the den & patio, upgraded electrical, smart home features, an extended covered patio, & a 250-gallon underground propane tank. Visit the Shea sales office for current incentives.
- Type:
- Single Family
- Sq.Ft.:
- 1,648
- Status:
- Active
- Beds:
- 2
- Year built:
- 2022
- Baths:
- 2.00
- MLS#:
- 6770324
ADDITIONAL INFORMATION
Introducing the Dream floor plan, a stunning 1,648 sq ft home with 2 beds & 2 baths, expertly designed by Shea's in-house interior design team. This home features a GE built-in induction appliance package, including a dishwasher, wall oven, microwave, & oven hood. Oil-rubbed bronze accents add elegance throughout. The primary bath boasts a heavy glass shower enclosure, quartz countertops, & under-mount sinks in both baths. Enjoy custom mosaic tile work, upgraded full overlay cabinets, generous cabinet pullouts, & quartz countertops in the kitchen. Additional features include a 15 ft sliding glass wall, extended covered patio, upgraded electrical, $20k in tile flooring, 4 ft garage extension, & custom landscaping front & back. Discover current incentives at Shea sales office.
- Type:
- Single Family
- Sq.Ft.:
- 1,828
- Status:
- Active
- Beds:
- 3
- Lot size:
- 0.17 Acres
- Year built:
- 2022
- Baths:
- 2.00
- MLS#:
- 6770314
ADDITIONAL INFORMATION
Welcome to the Flourish floor plan in the Homestead neighborhood, a stunning designer home crafted by the Shea interior design team. This 2 bed, 2 bath home features GE Profile electric built-in appliances & brushed nickel accents throughout. Enjoy upgraded framed mirrors & heavy glass enclosures at both baths, along with upgraded quartz countertops & custom tile mosaics. The kitchen boasts full overlay cabinets, cabinet pullouts, under-cabinet lighting, & a 15ft sliding glass wall in the living room. Additional features include upgraded electrical, extended covered patio, 4ft garage extension, $23k in tile flooring, & nearly $30k in custom landscaping. Visit the Shea sales office for current incentives.
- Type:
- Single Family
- Sq.Ft.:
- 2,495
- Status:
- Active
- Beds:
- 3
- Lot size:
- 3.71 Acres
- Year built:
- 1993
- Baths:
- 3.00
- MLS#:
- 6770246
ADDITIONAL INFORMATION
This is your chance to own this beautiful , charming home in the heart of Wickenburg .No HOA. 3.7 Acres of HORSE PROPERTY. Main home + a guest house. Ranch style, open floor plan, 3 bedroom, 2 full bath & 1/2 bath w/Arizona room. Relax by the fireplace in the living room w/ large picture windows to take in the AMAZING VIEWS and gorgeous sunsets. Exit to the back patio to enjoy the firepit & covered patio. Completely fenced in for your pets & kids.. 2 car attached garage & separate RV garage. Attached by a breezway is a sweet, one bedroom casita for your family & friends. Solar system owned, not leased. Room for your horse set up below the house. Paved road. Easy access to Hwy 60 & Hwy 93. Don't miss out on this great buy. Home is in immaculate shape and move in ready
- Type:
- Apartment
- Sq.Ft.:
- 792
- Status:
- Active
- Beds:
- 1
- Lot size:
- 0.02 Acres
- Year built:
- 1983
- Baths:
- 1.00
- MLS#:
- 6769532
ADDITIONAL INFORMATION
**Charming Apartment in Wickenburg, AZ** Discover this beautifully remodeled apartment flat in the heart of Wickenburg! This inviting space features a modern kitchen with brand new cabinets, flooring, and appliances, perfect for culinary enthusiasts. The bathroom boasts a stylish new vanity and updated flooring, adding a touch of elegance. Enjoy breathtaking sunsets and serene views overlooking the Balkany. Located just a stone's throw from downtown Wickenburg, you'll have easy access to local shops, dining, and community events. Don't miss your chance to call this gem home!
- Type:
- Single Family
- Sq.Ft.:
- 1,986
- Status:
- Active
- Beds:
- 2
- Lot size:
- 0.18 Acres
- Year built:
- 2021
- Baths:
- 2.00
- MLS#:
- 6769421
ADDITIONAL INFORMATION
GATED COMMUNITY. Perfect for SNOWBIRDS! FULLY FURNISHED! Luxury living in the desert! Championship Golf Course-Big Wick-18-hole, par-71; Little Wick-9 hole, par 3 course; Dining; Pool; spa; Art Barn; Culinary Parlor; tennis; Pickleball; 3 bars; full salon; fitness room; walking path & much more! Fully UPGRADED custom home. Premium corner lot. Located next to the Wickenburg Ranch Lake Park. Move in ready, down to the pots & pans. 2 bed 2 bath. Separate dining room. Tile plank flooring thru out. Gourmet kitchen w/LG Stainless Steel appliances, oversize kitchen island, Quartz counters. Master bath spa feel, custom walk-in shower. Smart space in laundry room. 3 car garage-room for your golf cart. Landscape will be beyond your expectation. Freshly painted inside & out. Come take a look!!
- Type:
- Single Family
- Sq.Ft.:
- 1,873
- Status:
- Active
- Beds:
- 2
- Lot size:
- 0.18 Acres
- Year built:
- 2021
- Baths:
- 2.00
- MLS#:
- 6769355
ADDITIONAL INFORMATION
Discover a home that balances comfort and character in the coveted Lone Star neighborhood. This exceptional residence welcomes you with a warm, rich color palette, setting a relaxed and inviting mood throughout. Large rooms flow seamlessly across the tile flooring, while plantation shutters add a touch of elegance. The kitchen is a highlight, featuring a gas cooktop that makes cooking a pleasure. And with an owned wired alarm system, peace of mind is built right in! Out back, the space is designed for year-round enjoyment. Gather around the gas fire feature on cooler evenings, fire up the built-in BBQ, or relax under the shade of the pergola while taking in the desert air. It's an outdoor space made for quiet moments and lively get-togethers alike, with thoughtful details that invite... you to unwind. The extended-length 3-car garage isn't just practicalit's a well-organized space with attached shelving, providing room for vehicles, gear, and projects. It's the kind of garage that offers flexibility, whether you need extra storage or room for hobbies. This home at Wickenburg Ranch is all about easy living, with spaces that invite you to make them your own. It's a place where the details matter, offering a lifestyle that feels as good as it looks, ready to become your next favorite spot.
- Type:
- Single Family
- Sq.Ft.:
- 1,563
- Status:
- Active
- Beds:
- 2
- Lot size:
- 0.1 Acres
- Year built:
- 2022
- Baths:
- 2.00
- MLS#:
- 6769872
ADDITIONAL INFORMATION
Enjoy amazing unobstructed vistas of the golf course and Vulture Peak from your extended patio, pergola, fan and two relaxing water fountains. Over $90,000 of upgrades! $80,000 lot premium. Fantastic floor plan includes a separate OFFICE. Kitchen, upgraded granite, stainless Steel appliances. Dining Room has shiplap custom wall, custom bench, custom light fixture. Soothing hues, upgraded paint & flooring. Open concept design is perfect for entertaining from the kitchen, living room to the outdoor patio. Main bathroom has double sinks, heavy glass shower and upgraded tile & Genta faucets and sliding patio door to enjoy the views. R/O system . Epoxy garage floor. Perfect Lock and Leave awaits you! Don't settle for mediocre! Live the time of your life! Golf, Pickelball, hikin
$2,575,000
2080 W Condor Road Wickenburg, AZ 85390
- Type:
- Single Family
- Sq.Ft.:
- 3,370
- Status:
- Active
- Beds:
- 4
- Lot size:
- 1.88 Acres
- Year built:
- 1972
- Baths:
- 4.00
- MLS#:
- 6764674
ADDITIONAL INFORMATION
Take advantage of this rare opportunity to buy a furnished custom home within the renowned guest ranch, Rancho de los Caballeros in Wickenburg. This 3,300 square foot home was completely reimagined and rebuilt in 2010 under the guidance of Joe Conk, architect, Hasbrook Interiors and AH Construction. Classic southwestern slump block construction and original brick floors were preserved while adding the modern amenities and comforts today's homeowners expect. A 4-car garage is a car lover's dream and a 40-panel solar system offers energy efficiency. The home sits on 1.8 acres with impressive landscaping and expansive patios (both covered and uncovered), the perfect place to take in the beautiful Arizona sunsets and surrounding mountain views. The ''Ranch,'' which has been in [more] continuous operation since 1948 and was just named the #15 resort in the world and #2 in the southwest by readers of Condé Nast Traveler, is under going an incredible renaissance with the support of new ownership who are investing millions without losing sight of legacy and tradition. Ranch community memberships are available and amenities include: golf, horseback riding, spa and pool, tennis, fine dining, trap/skeet, archery and much more. The notable horse program offers 13,300 rideable acres of wide-open space in the Sonoran desert, team penning and roping instruction. Wickenburg is located northwest of metro Phoenix and is 70 miles from Phoenix Sky Harbor Airport. Known as the team roping capital of the world, Wickenburg offers a relaxed western lifestyle. The Webb Center for the Performing Arts and the Desert Caballeros Western Museum offer cultural events year round.
- Type:
- Land
- Sq.Ft.:
- n/a
- Status:
- Active
- Beds:
- n/a
- Lot size:
- 8.29 Acres
- Baths:
- MLS#:
- 6768620
ADDITIONAL INFORMATION
1.66 acre lots for sale. There is a mobile home park across the street. Paved road. This lot would make a great mobile golf practice facility. Great off roading mobile rental station.
$1,075,500
4430 Bandana Court Wickenburg, AZ 85390
- Type:
- Single Family
- Sq.Ft.:
- 2,390
- Status:
- Active
- Beds:
- 3
- Lot size:
- 0.27 Acres
- Year built:
- 2019
- Baths:
- 3.00
- MLS#:
- 6757842
ADDITIONAL INFORMATION
Discover the epitome of refined living in Wickenburg Ranch, Arizona's premier active adult lifestyle community. This exceptional residence offers 3 bedrooms and 2.5 bathrooms, blending elegant design with modern comforts. Step inside to find an open-concept gourmet kitchen featuring expansive granite countertops, top-of-the-line appliances, and ample prep space—perfect for culinary enthusiasts. The spacious great room, highlighted by a large sliding glass door, seamlessly connects to an inviting outdoor living area. The home's master suite is a sanctuary of tranquility, complete with a generous walk-in closet and a luxurious en-suite bath. Enjoy the serene beauty of the landscaped backyard, which boasts a heated pool and low-maintenance turf, ideal for relaxation and entertainment. Residents of Wickenburg Ranch enjoy have world-class amenities, including an 18-hole championship golf course, The Big Wick, and the fun executive par 3 course, Little Wiki. Stay active with access to state-of-the-art health and fitness clubs, and savor dining and socializing in various food and beverage establishments. Experience unparalleled luxury and an active lifestyle in this stunning homewhere every day feels like a retreat.
$1,490,000
2500 Lupine Lane Wickenburg, AZ 85390
- Type:
- Single Family
- Sq.Ft.:
- 4,205
- Status:
- Active
- Beds:
- 4
- Lot size:
- 1.1 Acres
- Year built:
- 2020
- Baths:
- 4.00
- MLS#:
- 6768049
ADDITIONAL INFORMATION
Beautiful truly custom home abutting airport real estate, providing never ending views of the Bradshaws! Each room was independently designed for a completely different ascetic, yet the overall feel still has cohesion. With two owner suites split from one another by the parlor as well as from the other two bedrooms, this home is perfect for any entertaining scenario. Each owner's suite closet is so intricately designed, bedroom furniture may be unnecessary. The parlor has a pass-through fireplace to the main living area which makes the room feel connected yet isolated for privacy. The open concept living space enjoys an eat up bar, wonderful living space, formal dining as well as a quaint breakfast area. No expense was spared in this gourmet kitchen and walk in pantry!
Open House:
Friday, 11/29 11:00-3:00PM
- Type:
- Single Family
- Sq.Ft.:
- 2,226
- Status:
- Active
- Beds:
- 2
- Lot size:
- 0.18 Acres
- Year built:
- 2018
- Baths:
- 3.00
- MLS#:
- 6766373
ADDITIONAL INFORMATION
Beautiful Sycamore floor plan with panoramic views from great room and extended covered patio. Large corner lot, low maintenance professional desert landscape with watering system throughout. Popular split floor plan, huge open family room, reading room, large master bedroom with full bath with comfort height toilet and walk in closet, gourmet kitchen, upgraded appliances, undercabinet lighting with soft close doors and drawers, water softener, RO system and central vac. Ceiling speakers thru much of the house, huge laundry room, extended garage with epoxy floor and side entry door.
- Type:
- Other
- Sq.Ft.:
- 1,056
- Status:
- Active
- Beds:
- 2
- Lot size:
- 0.08 Acres
- Year built:
- 1975
- Baths:
- 2.00
- MLS#:
- 6766195
ADDITIONAL INFORMATION
Seller Very Motivated! Westpark 82 is a charming home situated on a desirable corner lot, offering north facing picture windows with views. Also for your comfort an enclosed porch extending the living space, perfect for relaxing. There is laminate flooring throughout the home. The galley kitchen is both functional and efficient, while the cozy dining room provides an intimate space for meals. This home includes nice storage and laundry area. Enjoy a walk-in shower for added convenience. Move-in ready, with appliances included. Its prime location is close to the clubhouse and community amenities, as well as being near the town and shopping. Westpark 82 combines comfort, convenience, and charm in a peaceful setting. Home professionally cleaned.
$1,100,000
3361 JOSEY WALES Way Wickenburg, AZ 85390
- Type:
- Single Family
- Sq.Ft.:
- 2,724
- Status:
- Active
- Beds:
- 3
- Lot size:
- 0.37 Acres
- Year built:
- 2017
- Baths:
- 4.00
- MLS#:
- 6764569
ADDITIONAL INFORMATION
This stunning 3-bed, 3.5-bath home spans over 2,700 sq ft on an oversized homesite, offering expansive indoor & outdoor living. Impeccably maintained, it features a private guest casita with a separate entrance, custom gazebo & water feature. The gourmet kitchen boasts a Monogram cooktop & refrigerator, soft-close cabinets & drawers, & a custom pantry. Large picture windows & two full walls of sliding glass doors seamlessly blend indoor & outdoor spaces. The covered patio with a built-in BBQ is perfect for entertaining. Exterior painted recently with Rhino Shield® paint (25-year warranty) offers protection from cracks and chips. The extended tandem garage has upgraded insulation & a mini-split for climate control, ideal for year-round use. (See Below for Full Description) This beautifully maintained 3-bedroom, 3.5-bath home spans over 2,700 sq ft and sits on an oversized homesite, offering both luxurious indoor and serene outdoor living spaces. Every inch of this home has been designed with comfort and style in mind, featuring thoughtful upgrades throughout. The private guest casita, with its own separate entrance from the front courtyard, provides a tranquil retreat for visitors. The courtyard itself boasts a custom gazebo and water feature, perfect for relaxing or entertaining. Step into 10ft ceilings and 8ft doors with 6in baseboards in every room. The gourmet kitchen and experience true chef-level luxury, with a built-in Monogram cooktop and refrigerator with a custom built-in pantry in the home's smart space, designed for ultimate convenience. The main living area is flooded with natural light from large picture windows and two full walls of sliding glass doors that open at the corner, seamlessly blending indoor and outdoor spaces. This open-concept design leads to a large, covered patio complete with a built-in BBQ, creating the perfect setting for entertaining or relaxing year-round. The exterior has been recently painted with the high-end Rhino Shield® system, which comes with a 25-year warranty against cracks and chips, ensuring your home's curb appeal remains pristine for years to come. The extended tandem garage is designed for more than just parking, featuring upgraded insulation in the walls, ceiling, and garage door, along with a mini-split system for climate control, making it a perfect workspace all year long. Don't miss out on this exceptional home, offering a blend of style, comfort, and innovation in every detail.
- Type:
- Single Family
- Sq.Ft.:
- 1,587
- Status:
- Active
- Beds:
- 2
- Lot size:
- 0.22 Acres
- Year built:
- 2018
- Baths:
- 2.00
- MLS#:
- 6764573
ADDITIONAL INFORMATION
Welcome to this beautifully upgraded 2 bed, 2 bath home nestled in the desirable Broco neighborhood. This home boasts a stunning 15-foot wall of sliding glass doors, allowing natural light to pour into the open living space adorned with custom cabinetry & feature walls. The chef's kitchen is a dream with a built-in cooktop, premium appliances, a generous-sized island perfect for entertaining, soft-close cabinets, drawers, & a walk-in pantry. Situated on an oversized homesite, enjoy the spacious outdoor oasis with room to expand. The generous covered patio offers a perfect setting to take in both the morning sunrise & evening sunset. Electric shades in the living room, shutters in guest & primary bedrooms, & a walk-in closet in the primary suite complete this little slice of heaven!
- Type:
- Single Family
- Sq.Ft.:
- 1,272
- Status:
- Active
- Beds:
- 3
- Lot size:
- 1 Acres
- Year built:
- 1971
- Baths:
- 2.00
- MLS#:
- 6763066
ADDITIONAL INFORMATION
One-acre horse property with a hobbyists dream workshop/garage and nature-lovers', bird-watchers' paradise in the heart of Wickenburg. Located close to parks, golf courses, pickleball courts, shopping and downtown attractions. Spectacular sunsets and mountain views. This well-maintained home has dual-pane energy-efficient windows and a recently recoated roof & covered patios in front and back. The huge 2 story detached garage/workshop offers ample parking for all your cars & off-roading vehicles and is equipped with a heat pump and AC + 3 8ft insulated garage doors + a covered balcony on the 2nd story. Located on an acre with areas for RV-parking and space to add horse corrals-it has the space you need to do what you want to do-and with no HOA, the freedom to create your vision The amazing 2-story air conditioned garage/workshop gives you space to play with all your toys. The upper level has ADU potential with a large covered patio-or use it right now as a giant game room, crafting haven, or bunkhouse. The ground level boasts 3 double-wide garage doors to open up for ventilation while painting your hot-rod, doing your wood-working, or whatever else makes you happy. Come, be happy in Wickenburg-the "West's Most Western Town"
$334,990
910 JUBAL Lane Wickenburg, AZ 85390
- Type:
- Single Family
- Sq.Ft.:
- 1,376
- Status:
- Active
- Beds:
- 3
- Lot size:
- 0.28 Acres
- Year built:
- 2024
- Baths:
- 2.00
- MLS#:
- 6765752
ADDITIONAL INFORMATION
Welcome home to this NEW Single-Story Home in the Wickenburg Country Club Estates Community! The desirable Cordora Plan boasts an open design encompassing the Living, Dining, and Kitchen spaces. The Kitchen features gorgeous cabinets, granite countertops, and Stainless-Steel Appliances (including Range with a Microwave hood and Dishwasher). The primary suite has a private bath, dual vanity sinks, and a walk-in closet. This Home also includes 2 more bedrooms and a whole secondary bathroom.
$379,990
895 JUBAL Lane Wickenburg, AZ 85390
- Type:
- Single Family
- Sq.Ft.:
- 1,815
- Status:
- Active
- Beds:
- 4
- Lot size:
- 0.31 Acres
- Year built:
- 2024
- Baths:
- 2.00
- MLS#:
- 6765740
ADDITIONAL INFORMATION
Welcome home to this NEW Single-Story Home in the Wickenburg Country Club Estates Community! The desirable Verbena plan boasts an open design encompassing the Living, Dining, and Kitchen spaces. The Kitchen features gorgeous cabinets, granite countertops, and Stainless-Steel Appliances (Including a Range with a Microwave hood and Dishwasher). The primary suite has a private bath, dual vanity sinks, and a walk-in closet. This Home also includes 3 more bedrooms and a whole secondary bathroom.
- Type:
- Single Family
- Sq.Ft.:
- 2,530
- Status:
- Active
- Beds:
- 3
- Lot size:
- 0.73 Acres
- Year built:
- 1986
- Baths:
- 2.00
- MLS#:
- 6765573
ADDITIONAL INFORMATION
This beautiful home offers majestic views and a host of modern updates. Step inside to find fresh interior paint, laminate floors, and an open floor plan with split living areas. The formal living room and sunken family room provide spacious entertainment options. The kitchen boasts a butcher block island, new appliances, and a huge pantry for ample storage. Additional features include a two-car garage, carport, tri-zone air system, and newer windows throughout. The master suite is a wonderful retreat with a walk-in shower. Vaulted ceilings create a sense of openness, and the home is surrounded by charming courtyards. Perfect for and style, this home combines practicality and elegance.
- Type:
- Single Family
- Sq.Ft.:
- 1,656
- Status:
- Active
- Beds:
- 3
- Lot size:
- 0.16 Acres
- Year built:
- 1950
- Baths:
- 2.00
- MLS#:
- 6765552
ADDITIONAL INFORMATION
Discover this exquisite mid-century residence nestled in the heart of downtown Wickenburg. Conveniently located near shopping, entertainment, and restaurants, this home presents a nice blend of modern convenience and timeless charm. Boasting three bedrooms and two bathrooms, this residence showcases a remodeled kitchen and bathrooms. Delight in the cozy ambiance of the fireplace, stainless-steel appliances add a touch of sophistication to the culinary space. Luxury vinyl flooring, complemented by the convenience of an inside laundry room. An extra bonus feature of this property is a detached guest house complete with one bedroom, one bathroom, and a full kitchen—a perfect retreat for visitors or potential rental income. This property offers a perfect business opportunity for short term or long term rental. The main house features 3 bedroom & 2 bathrooms with inside laundry room with a total of 1176 sf. The separate Guest House features 1 bedroom, 1 bathroom, kitchen and is 480 sf for a combined living square footage of 1656 sf. Home being sold as-is. All furniture for sale on a separate bill of sale.
- Type:
- Single Family
- Sq.Ft.:
- 1,580
- Status:
- Active
- Beds:
- 2
- Lot size:
- 0.17 Acres
- Year built:
- 2020
- Baths:
- 2.00
- MLS#:
- 6765211
ADDITIONAL INFORMATION
Well sought-after Lonestar community, This property is on a fully fenced spacious 7,553 sq ft lot, providing room for a pool & outdoor entertaining. Enjoy the beautiful Lake Park, where you can catch & release fish or take a stroll with your furry friend to the dog park Convenience is at your fingertips with a short walk to the mailbox, Lil Wick 9-hole course or to the Watering Hole. Inside, this home offers an impressive array of upgrades, 3 car tandem garage, upgraded appliances, sleek cabinetry, under-cabinet lighting, Cornice box coverings over the windows, crown molding, shutters, 2 electric sun shades, built in BBQ, water filter & softener system, utility sink in laundry, French doors lead to a cozy den, while a walk-in pantry offers plenty of storage The luxurious finishes continue

Information deemed reliable but not guaranteed. Copyright 2024 Arizona Regional Multiple Listing Service, Inc. All rights reserved. The ARMLS logo indicates a property listed by a real estate brokerage other than this broker. All information should be verified by the recipient and none is guaranteed as accurate by ARMLS.
Wickenburg Real Estate
The median home value in Wickenburg, AZ is $407,500. This is lower than the county median home value of $456,600. The national median home value is $338,100. The average price of homes sold in Wickenburg, AZ is $407,500. Approximately 67.04% of Wickenburg homes are owned, compared to 18.7% rented, while 14.26% are vacant. Wickenburg real estate listings include condos, townhomes, and single family homes for sale. Commercial properties are also available. If you see a property you’re interested in, contact a Wickenburg real estate agent to arrange a tour today!
Wickenburg, Arizona has a population of 7,359. Wickenburg is less family-centric than the surrounding county with 14.73% of the households containing married families with children. The county average for households married with children is 31.17%.
The median household income in Wickenburg, Arizona is $57,604. The median household income for the surrounding county is $72,944 compared to the national median of $69,021. The median age of people living in Wickenburg is 64.2 years.
Wickenburg Weather
The average high temperature in July is 102.2 degrees, with an average low temperature in January of 35.8 degrees. The average rainfall is approximately 11.9 inches per year, with 0.2 inches of snow per year.
